Russell House: A Broadway sensation
Russell House in Broadway, Worcestershire, is a Cotswold house beloved by an important Edwardian Anglo-American artistic circle. Now, it has been revived and restored; John Martin Robinson tells its remarkable story. Photographs by Paul Highnam for Country Life.
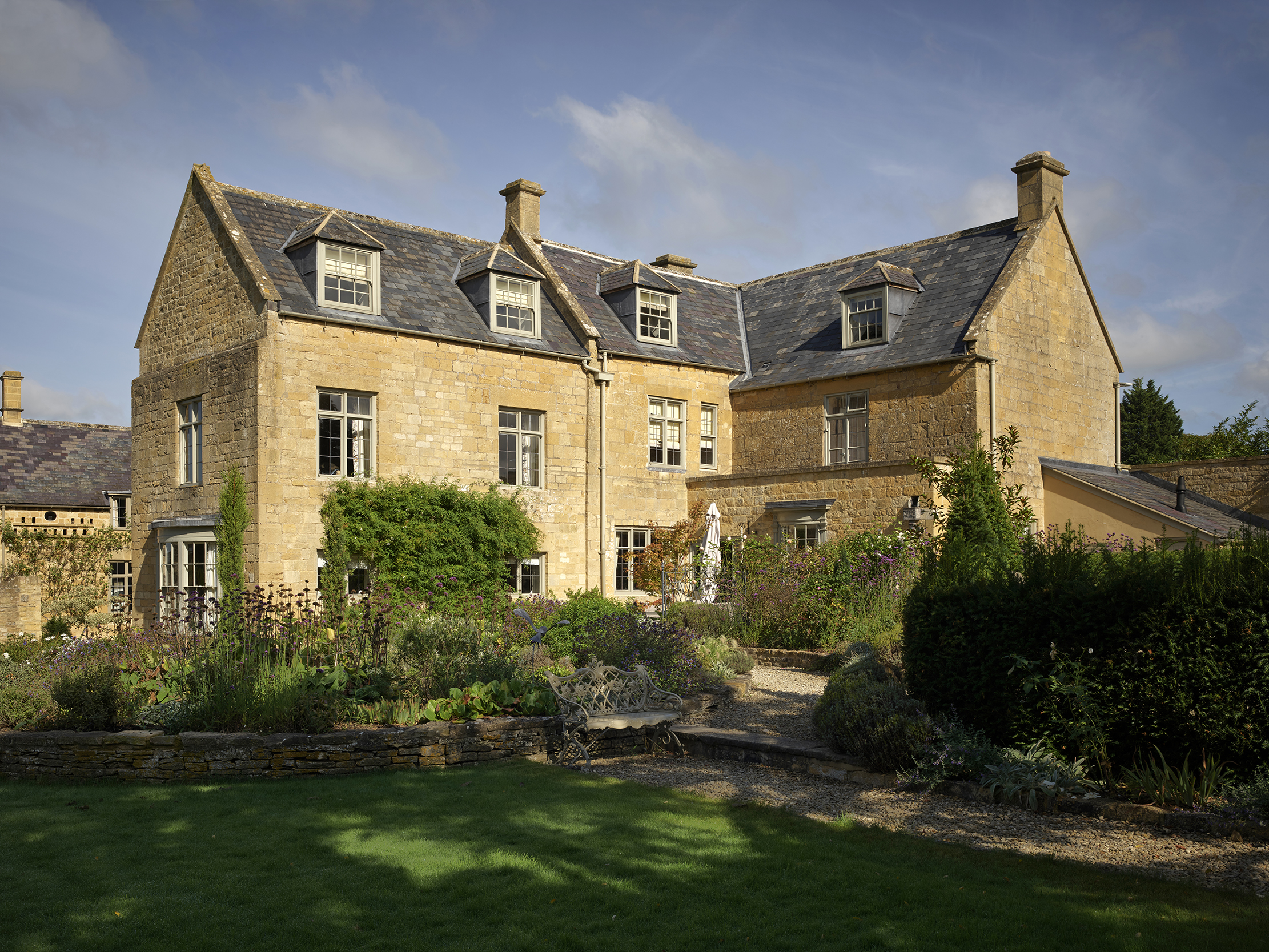

As do many Cotswold villages, composed of picturesque stone houses, cottages and inns erected between the 15th and 18th centuries, Broadway owed its wealth to the medieval wool trade and later to its position as an important coaching stop on the main road between London and Worcester. With the Industrial Revolution, cotton textiles, coal, iron and engineering overtook wool as Britain’s major business and exports. Bypassed by industry, Broadway lost its other mainstay when the opening of the Worcester railway in 1852 rapidly eclipsed horse transport and the coach trade.
Economic decline preserved buildings and landscape, in the same way that it did in Tuscany and Umbria. As Florence and central Italy attracted Anglo-American artists and aesthetes in the late 19th and early 20th century, so did the Cotswolds. The contribution of Arts-and-Crafts architects, fin de siècle artists, writers and musicians gave the place an international aesthetic dimension.
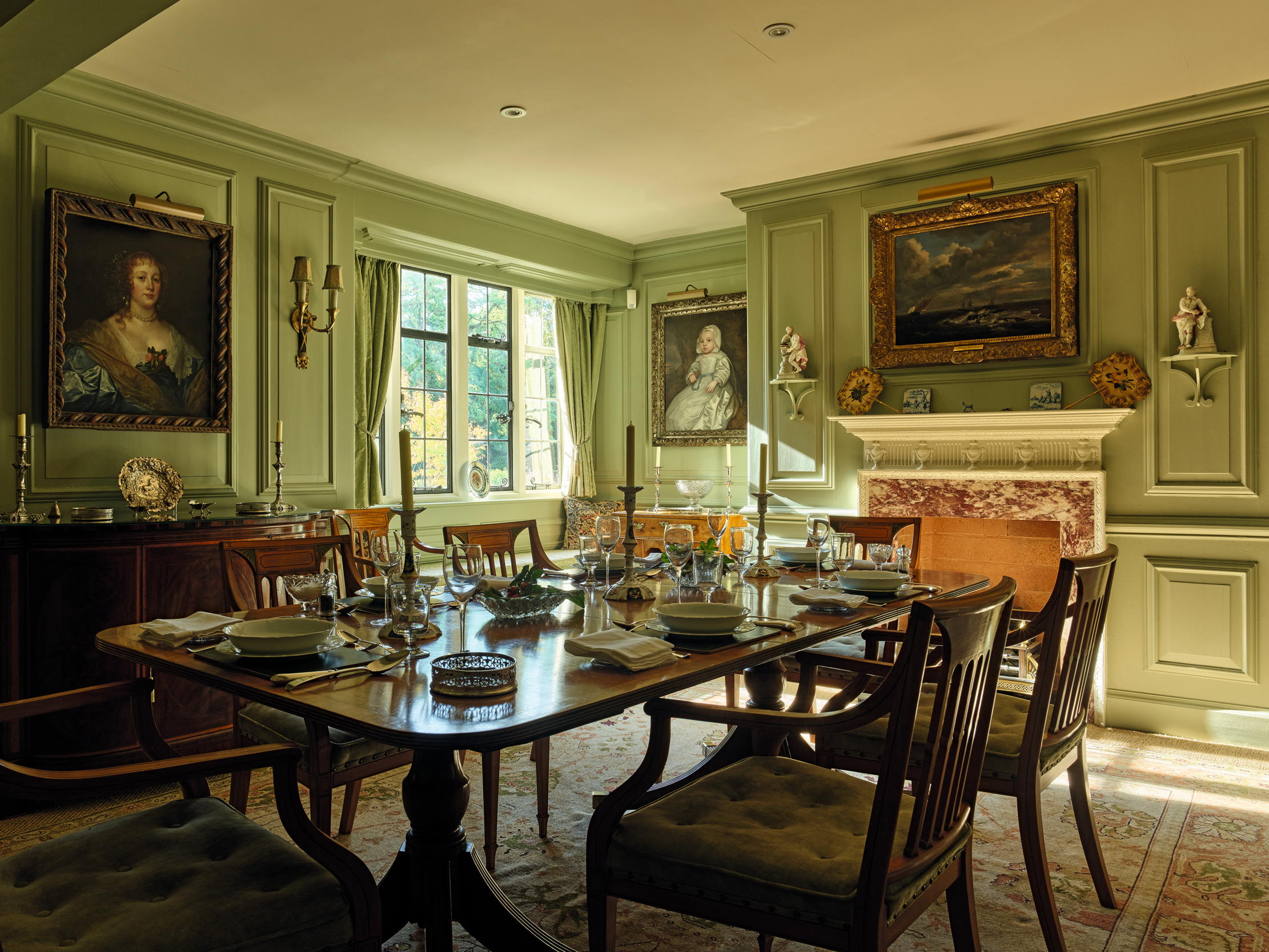
From the 1880s onwards, Broadway saw the arrival of a group of English and American artists and writers, encouraged by William Morris, who retreated in the summer to Broadway Tower, James Wyatt’s folly that stands above Broadway on the Cotswold escarpment. They came first as summer visitors, staying at the Lygon Arms, the old coaching inn, or in rented houses. The key figures were John Singer Sargent and his friends, the Harvard-educated American painter Francis Davis Millet (1846–1912), and Edwin Austin Abbey (1852–1911), both of whom worked as illustrators for Harper’s Magazine in New York, and, like Sargent, had careers on both sides of the Atlantic. Picturesque Broadway offered a respite from the busy artistic scene of London and, in the case of Millet and Abbey, settings for their historicising paintings and illustrations.
In 1886, Sargent, Millet and Abbey, who already leased as a studio the nearby Abbots Grange (Country Life, September 18, 2019), rebuilt in the 14th century as a house of the Abbot of Pershore, took out a five-year lease on Russell House at Lower Green. It immediately became the centre of a creative colony.
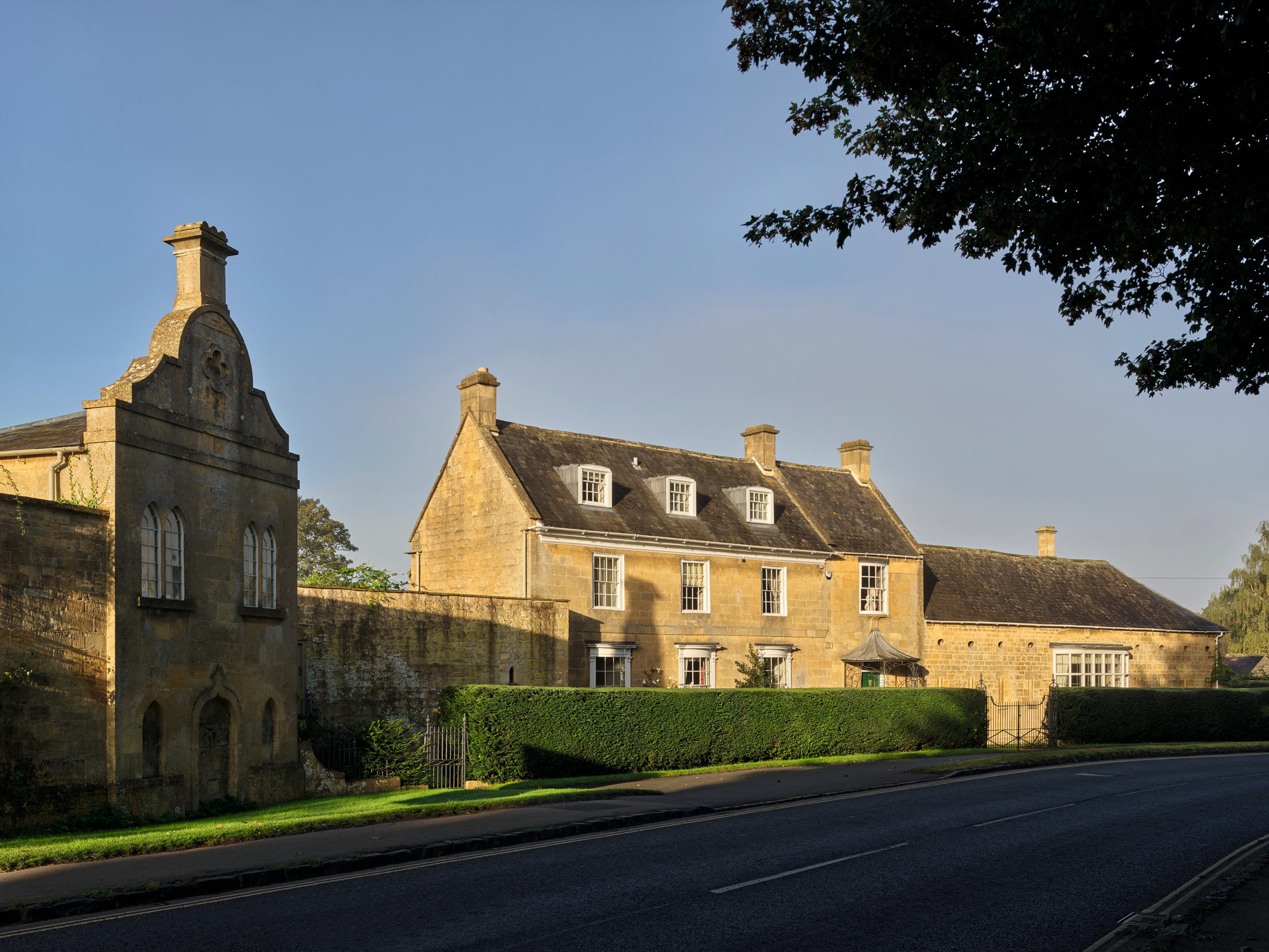
The three artists, plus Millet’s forceful American wife, Lily Merrill, from Maine (the mother of his three surviving children), were joined by the illustrator Fred Barnard, painters Lawrence and Laura Alma-Tadema, George Henry Boughton and Marcus Stone, as well as the writers Henry James, Edmund Gosse and Austin Dobson. The composer Maude Valerie White and the American Shakespearean actress Mary Anderson (de Navarro), for whom Millet, Abbey and Alma-Tadema had designed costumes, added to the female contingent. Alfred Parsons, painter and garden designer, a collaborator of William Robinson and a close friend of the Millets, rented nearby in Evesham.
The architect Sir Arthur Blomfield built a house for himself only a few hundred yards away from Russell House, whereas Guy Dawber and C. E. Bateman — Broadway architects par excellence —practised extensively in the village. However, the Scottish architect A. N. Prentice was Millet’s architect of choice, restoring and enlarging Abbot’s Grange and designing a gardener’s cottage for Russell House, which the Millets had bought in 1895. Prentice also designed for Parsons Luggershill (now Luggers Hall), built on land bought from Millet and facing Russell House on a slightly elevated site to the north.
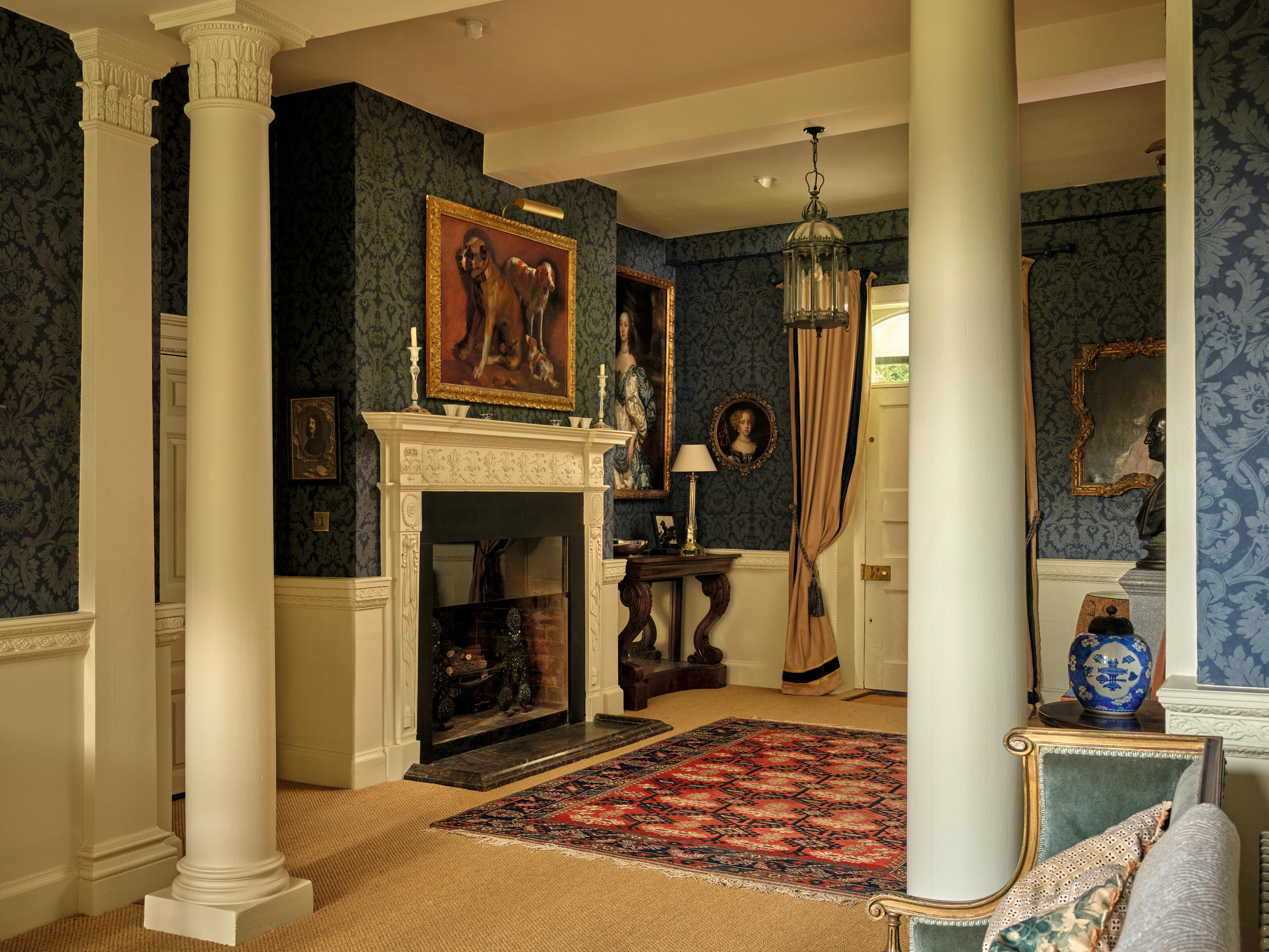
According to Austin Dobson, Russell House was ‘as jolly as a boys’ school’ and James described Lily Millet as ‘the superintendent’. She managed the two houses, the farm and—her great passion—the extensive gardens, which stretched to Abbot’s Grange and which she laid out in collaboration with Parsons. Here, the bohemians painted, wrote and played every summer and autumn and here Sargent completed—after a spot of afternoon tennis—one of his most famous pictures, Carnation, Lily, Lily, Rose.
Sign up for the Country Life Newsletter
Exquisite houses, the beauty of Nature, and how to get the most from your life, straight to your inbox.
No visitors’ book survives for the early period at Russell House, but a visitors’ book beginning in October 1894 is with a Millet descendant in America. It records visitors from both England and America. Among the first that very October were Avray Tipping, first Architectural Editor of Country Life, and Henry James. But the most frequent were the Alma-Tademas and Sir George Henschel, composer, singer, conductor and friend of Brahms. Here, J. M. Barrie brought his scratch cricket team of London writers the Allahakbarries to play the Broadway team of artists (captained by Mary Anderson). You might meet the cartoonist Phil May, the aesthete Sir Hugh Lane, Joseph Comyns Carr, director of the Grosvenor Gallery, or Ellen Terry, Sargent’s Lady Macbeth.
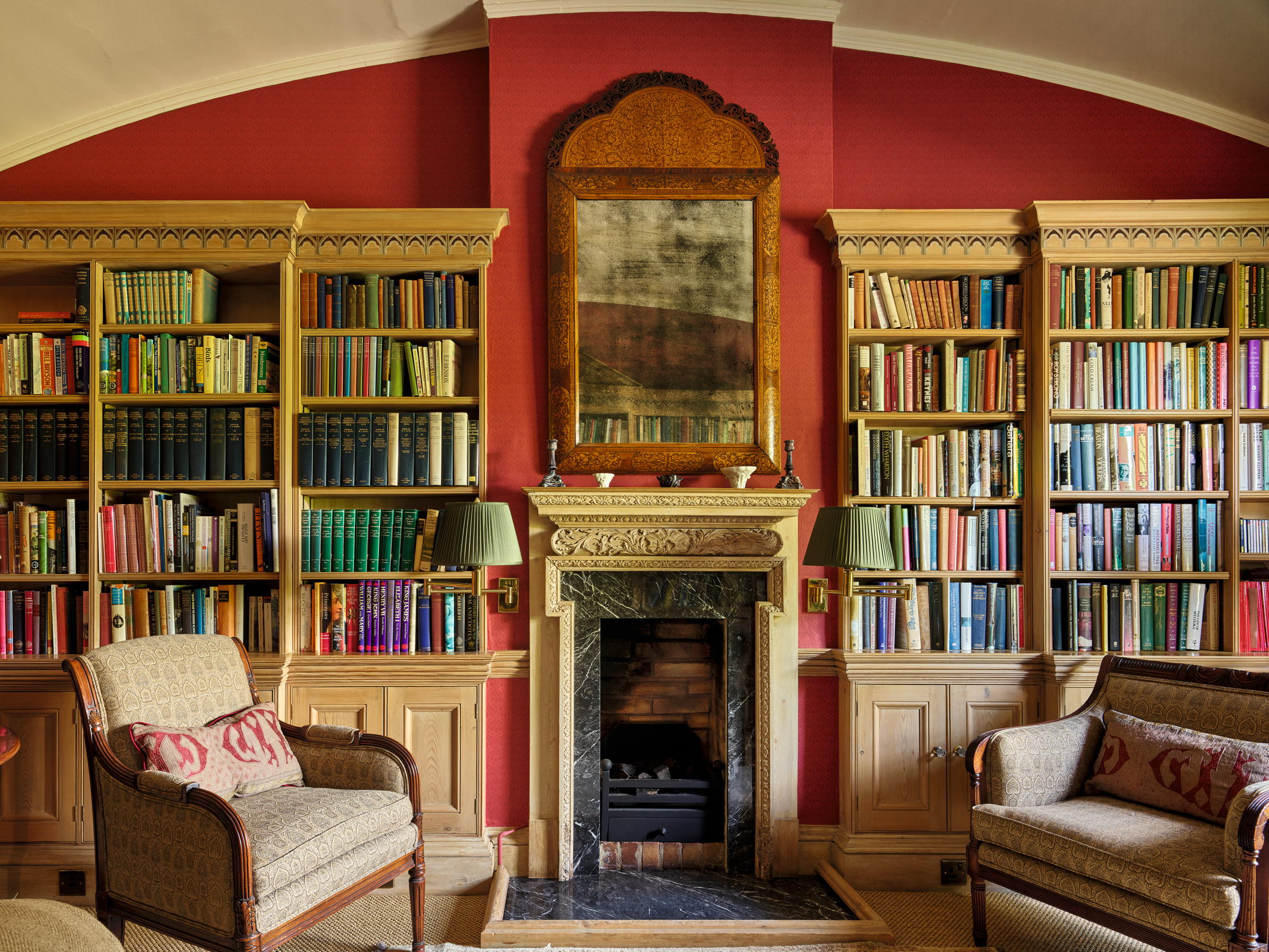
Millet, the centre of it all, was a man of, arguably, too many parts. Born in Massachu-setts, he did military service in the American Civil War (his father was a surgeon). He later became a decorated war correspondent during the Russo-Turkish War and trained as an artist at the Royal Academy of Arts in Antwerp, Belgium. He was a trustee of the Metropolitan Museum of Modern Art in New York and decorations director for the world’s Columbian Exposition in Chicago in 1893. His involvement in art extended to education: he was secretary of the American Academy in Rome and founded the art school at the Museum of Fine Arts in Boston. He also wrote stories and translated Tolstoy. Possibly bisexual, towards the end of his life Millet lived mainly in Washington DC with Maj Archibald Butt, cherished military aide to presidents Roosevelt and Taft, as his wife held the fort all year round in Broadway.
Millet and Butt, characterised in news-papers as Damon and Pythias, drowned in heroic circumstances on RMS Titanic in 1912 and a memorial fountain sculpted by Daniel Chester French stands close to the White House in Washington. Lily, who burned many of Millet’s paintings and all his correspondence, continued to live in Russell House until her death 20 years later. Their eldest son, John Alfred Parsons Millet, sold the house in 1937, ending the Millet connection.
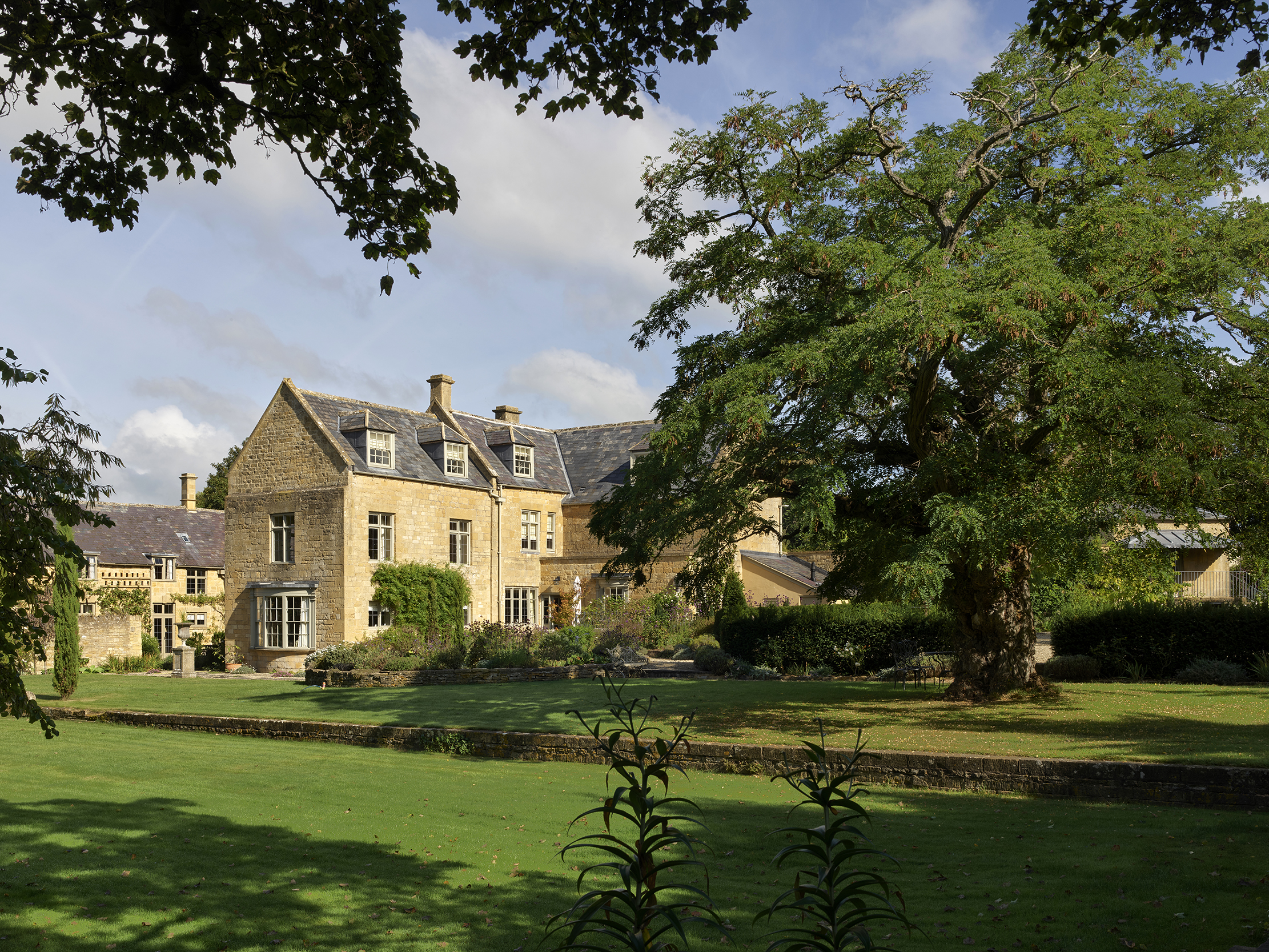
The house, which faces north, is a building of mid-17th-century origin that had been given a symmetrical ashlar-faced Georgian frontage in the 1790s, with high walls, a Gothic gazebo overlooking the road (Fig 2), a coach house and barn and stables adjoining on the west side. There is an ice house in the garden, but a detached two-storey garden tower or folly is its most striking feature. This gentrification was due to one Michael Russell, bailiff to the bibliomaniac baronet Sir Thomas Phillips of nearby Middle Hill, who rebuilt it for his brother John in about 1790.
The Russells owned the property, with a couple of hundred acres, for five generations, until it was sold to Millet in 1895. The former stables bears a date stone of 1791, the Gothic tower has a recorded date of 1793 (Fig 6) and the barn, once half-timbered, bears the date 1795. These give a convincing chronology for the late-18th-century reconstruction, which has been sensitively overlaid by successive phases of later work.
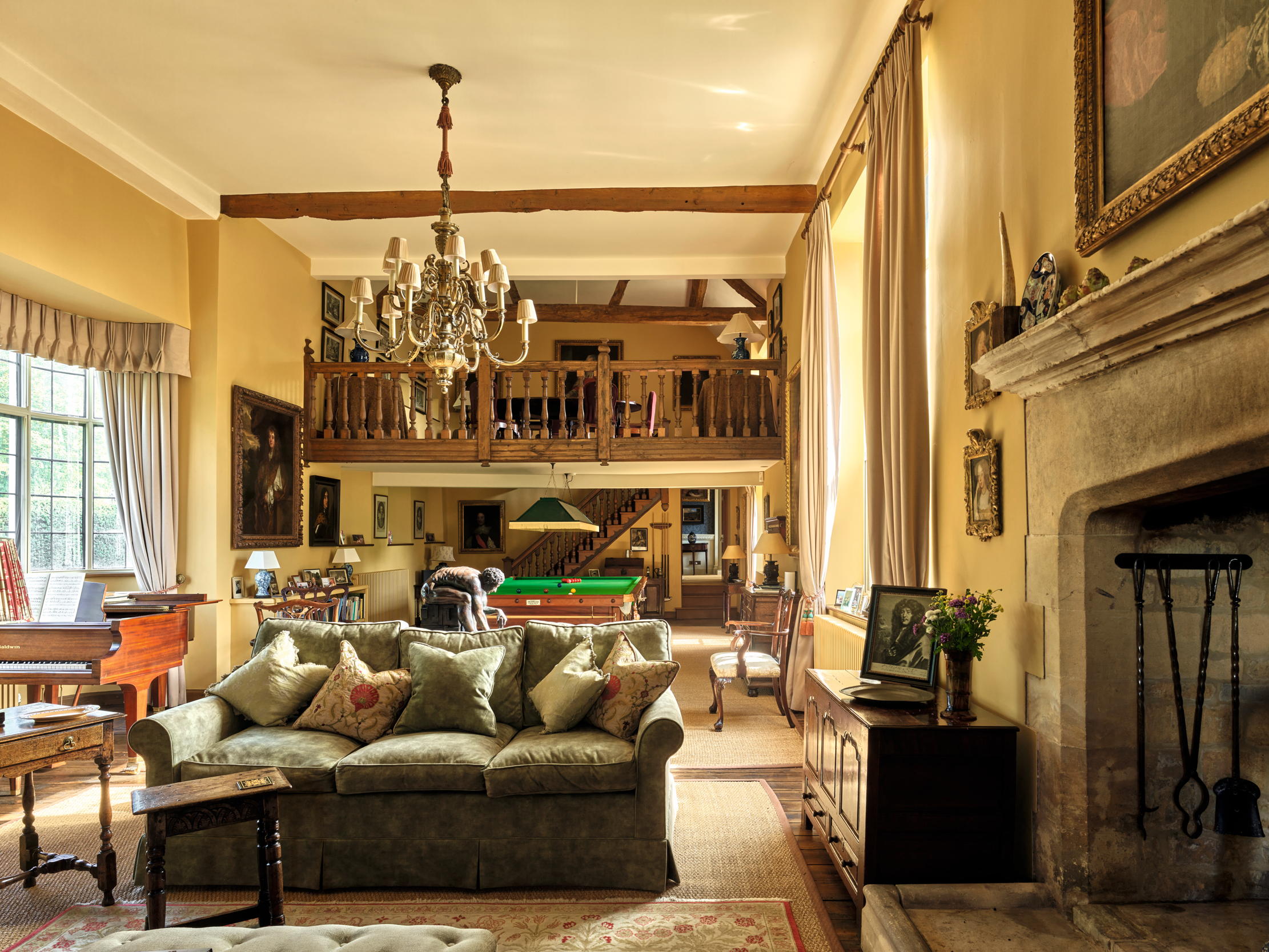
When the Millets first acquired the place, the coach house was incorporated into the building, its archway converted into a bow window. E. A. Abbey took charge of the other major intervention; the conversion of the coach house and barn into a fashionable hall/sitting room (Fig 5). He installed a wooden floor and the central double barn doors were converted to an eight-light bow window. Other large windows were inserted in the south and west walls and a large open stone ‘inglenook fireplace’ 8ft wide was created in the south wall from old fragments. This lofty space, with its high beamed ceiling and a length of nearly 60ft, has the character of a Jacobethan great hall. It was furnished by the Millets with old oak, tapestries, pewter and blue-and-white china, as were the smaller rooms in the Georgian house, where brought-in oakwork hinted at more ancient origins.
The interior was praised by Tipping in COUNTRY LIFE (January 14, 1911) for its ‘air of homely distinction… that gives such unalloyed pleasure to the guests who enjoy the hospitality of a most kindly host and hostess’. Indeed, the artists and their friends partied there almost every evening; Sargent played the piano, Millet the trombone, Abbey ‘tortured the harpsichord’ and James—once—danced. In the garden, Millet added the wrap-around balcony to the tower and symmetrical lean-to Gothic glasshouses on either side (Fig 7). They show sympathy for this Georgian folly.
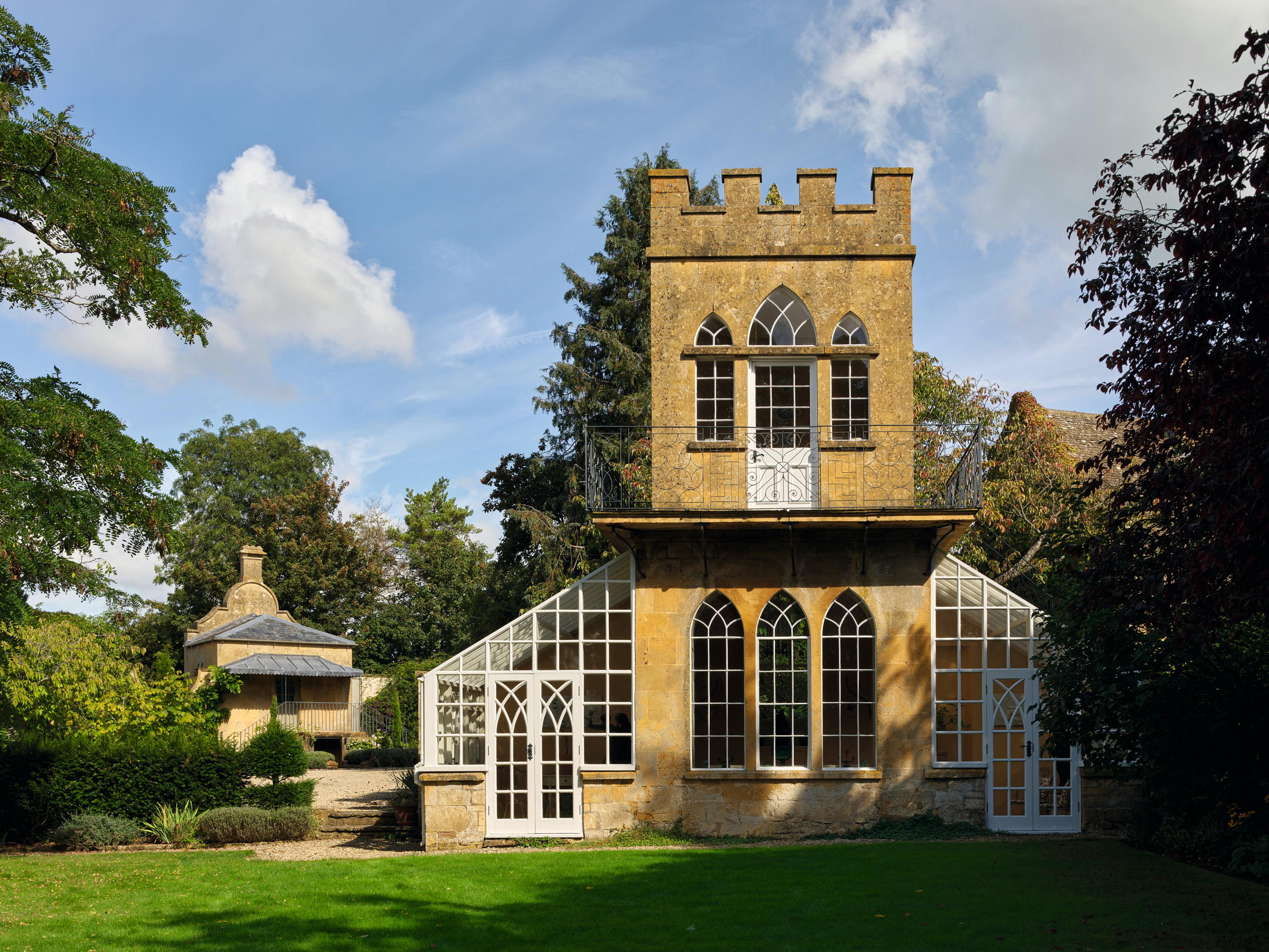
After the death of Lily Millet, the house went into decline. It is not often remarked that middling-sized houses were badly affected by the rising costs, problems of maintenance and shortage of servants in the 1940s, 1950s and 1960s. In the Second World War, Russell House was requisitioned and some of the soldiers who came here were American, which at least maintained one of its Edwardian traditions of trans-Atlantic hospitality. In 1944, it was donated to the Ministry of Works, which, in 1956, sold it to Evesham Rural District Council. Two years later the council sold the property to Keil Holdings, then the leading antique dealer in Broadway, which straightaway developed the fields beyond the garden, where Sargent had sketched, for housing.
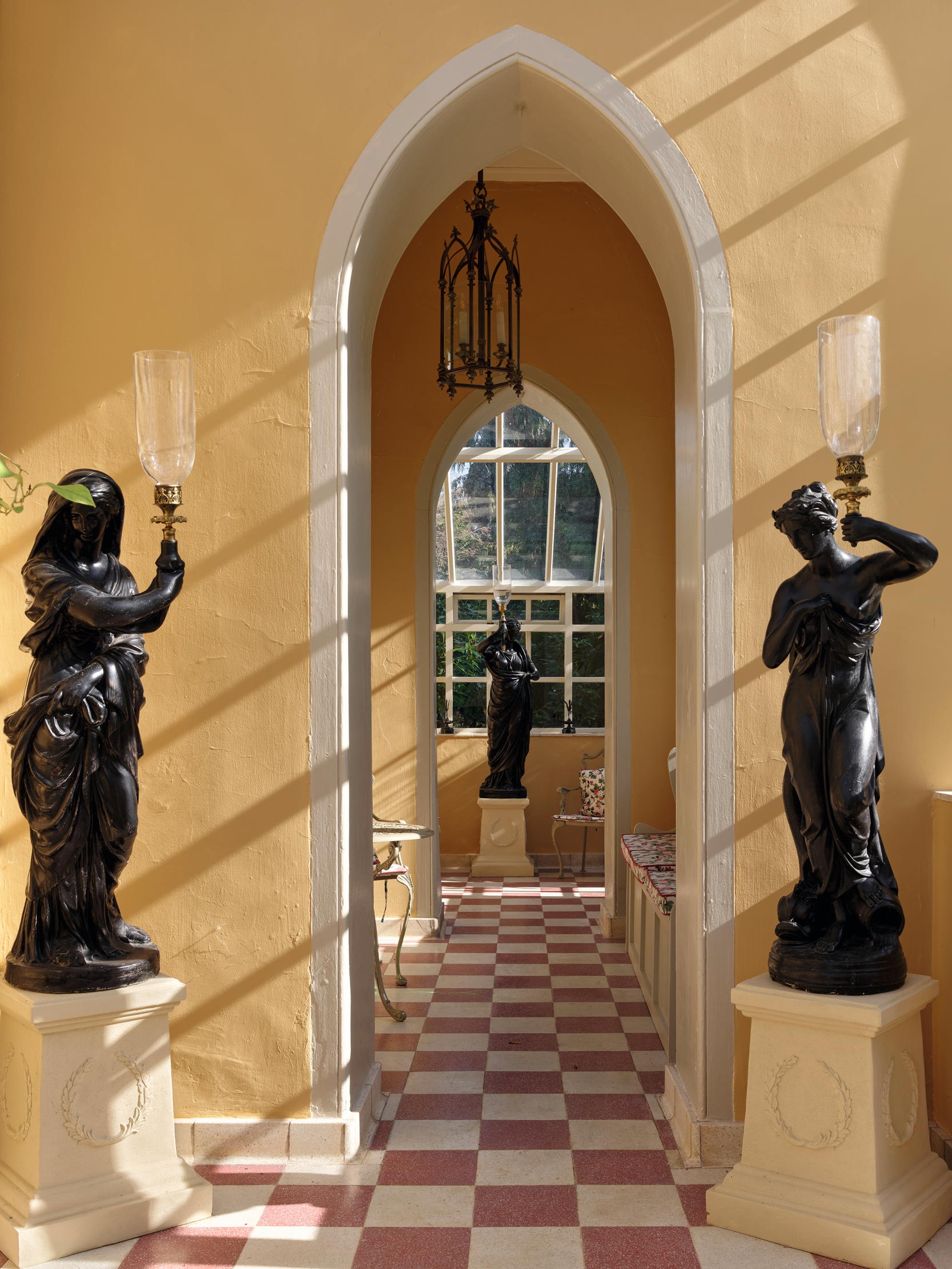
Keil Antiques was responsible for much of the present character of the interior. The house was restored for private occupation and a discreet business showroom created. Eighteenth-century fireplaces were inserted, as well as raised and fielded panelling, additions that transformed the dining room (Fig 1) and drawing room into characteristic 1950s/1960s Georgian interiors. In the hall/sitting room, the surviving hay loft was enlarged to form a minstrels’ gallery. Lily Millet’s sitting room became the entrance hall when the 1830s Trafalgar porch with concave roof was moved from its central position one bay to the east. The resulting interior was made more monumental with a pair of Ionic columns and an ‘Adam’ chimneypiece (Fig 3). The redundant bay window was moved to the drawing room. The old entrance hall was rearranged with an oak dog-leg staircase of 17th-century origin.
After 15 years, Keil decided the house was too big for modern needs and, in 1973, sub-divided and sold the place as two dwellings. Russell Court to the west, comprising the hall/sitting room and former stables, with four bed-rooms, was sold in 1973, and Russell House, comprising the original Georgian house and eight bedrooms, was sold in 1976 to Lord and Lady Birdwood. Lord Birdwood was the grandson of Field Marshal Lord Birdwood, who commanded the controversial Gallipoli Cam-paign in the First World War. The Birdwoods had ‘panache for interior decoration’, employing Colefax and Fowler to redecorate and furnish the house and making a little library (Fig 4) on the first floor using a local craftsman.

Meanwhile, the Russell Court portion of the property was acquired and restored in 2013 by Andrew Dakin and Malcolm Rogers, the latter then director of the Museum of Fine Arts in Boston (a post that had once been offered to Millet) and formerly deputy director of the National Portrait Gallery in London. Dr Rogers had restored the historic Beaux Arts building at Boston and added an acclaimed new wing designed by Norman Foster. He, therefore, in his own person, has restored the Anglo-American cultural dimension at Broadway.
On Lord Birdwood’s death in 2015, the pair were able to acquire Russell House and to reunite the whole property as a single dwelling. They have systematically restored it, including re-roofing the gazebo where the little first-floor sitting room still gives interesting glimpses through Gothic glazing bars of the road below. The rooms have been refreshed, retaining some of the Birdwoods’ Colefax and Fowler designs, notably in the drawing room, and enhanced the rooms with their own collections. Today, Russell House retains much of the aesthetic quality of the Millets’ creation and continues to give pleasure to guests from England and America.
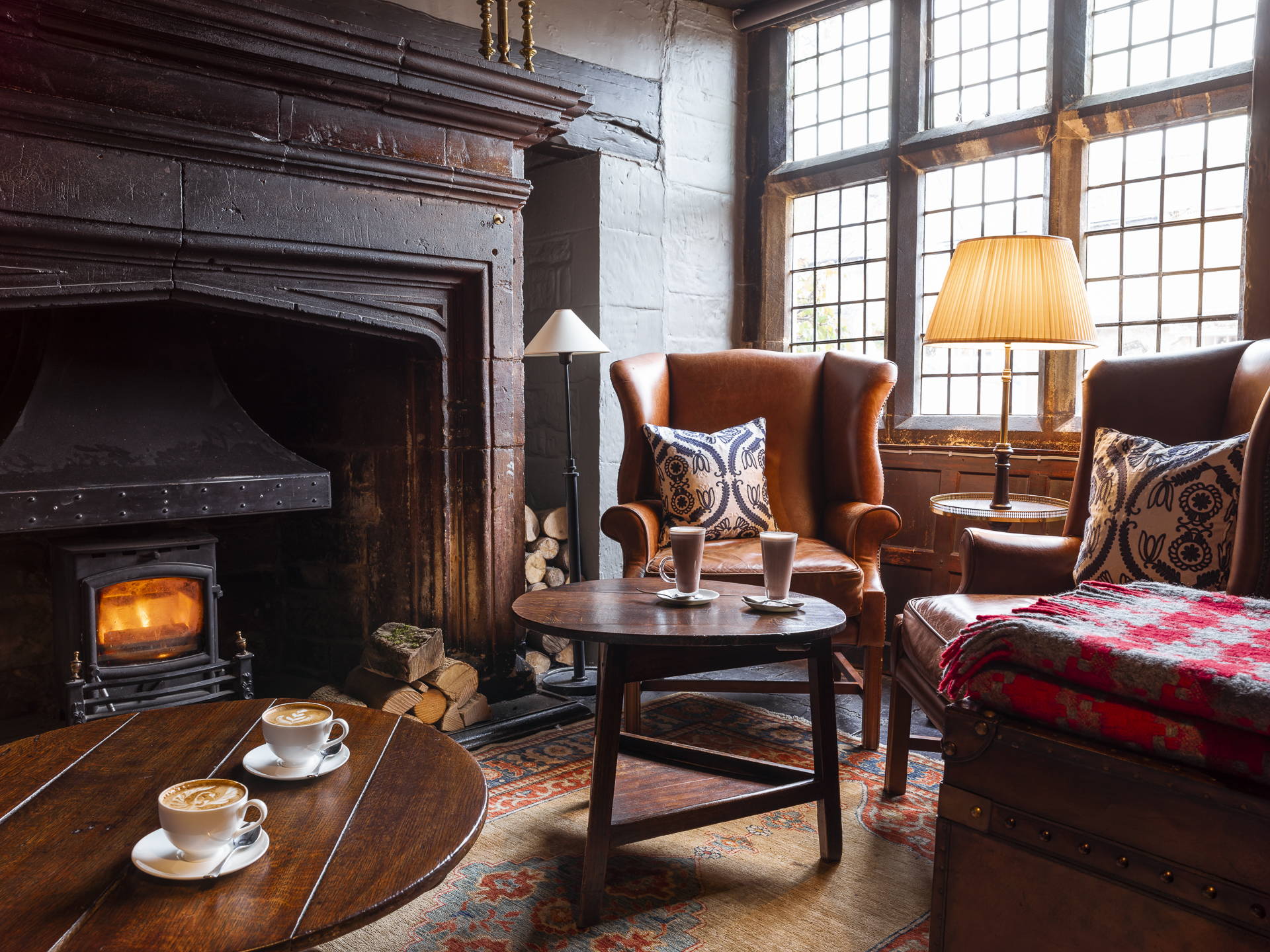
Credit: Lygon Arms
Lygon Arms, Broadway: A Cotswolds inn with history notched in its ancient wooden beams and hand-hewn stonework
In the heart of picture-perfect Broadway, gateway to the Cotswolds, the Lygon Arms has been a favourite getaway for centuries.
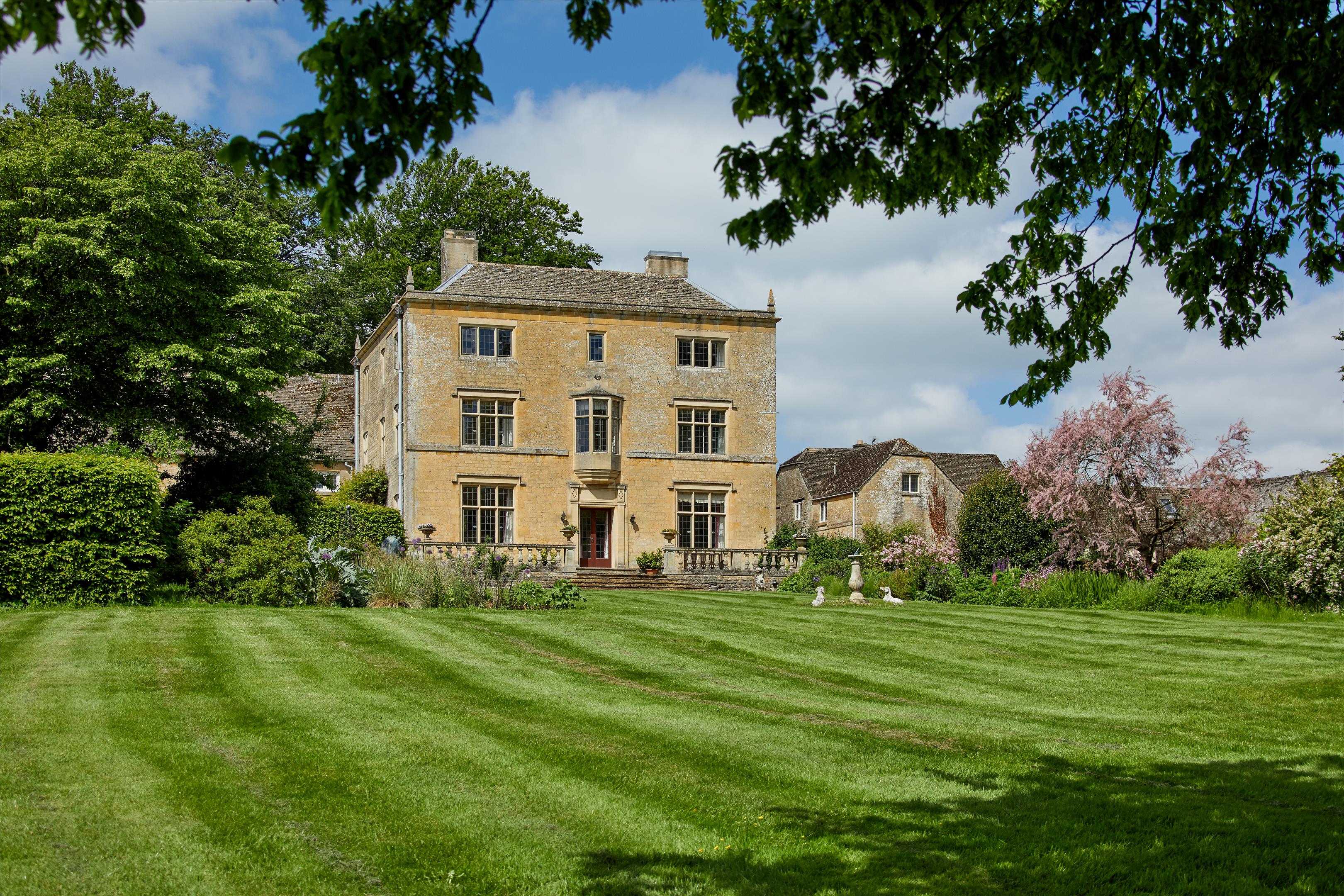
Where Cotswolds stone meets Art Deco, a fabulous country home with walled garden, stables — and a pool to wash your sheep
A superb Cotswolds mansion with an intriguing history — not least its 'sheepwashing pool' — has come to the market near Moreton-in-Marsh.

The very nature of Middle Earth — how Tolkien's passion for the countryside inspired the Lord of the Rings
A Nature writer at heart, J. R. R. Tolkien drew on his love of the Malvern Hills and the surrounding
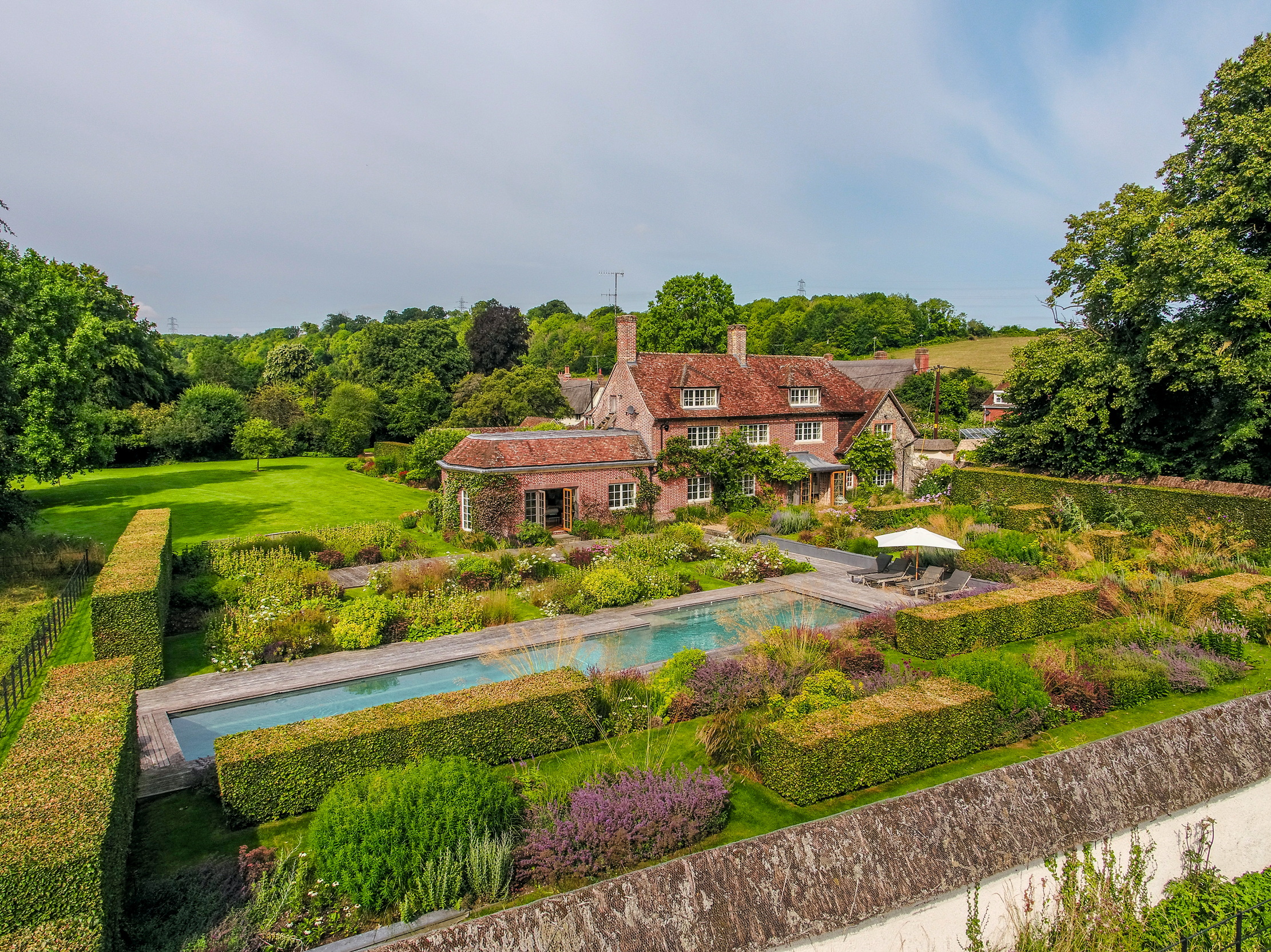
Credit: Strutt and Parker
Best country houses for sale this week
An irresistible West Country cottage and a magnificent Cumbrian country house make our pick of the finest country houses for
-
 'Monolithic, multi-layered and quite, quite magnificent. This was love at first bite': Tom Parker Bowles on his lifelong love affair with lasagne
'Monolithic, multi-layered and quite, quite magnificent. This was love at first bite': Tom Parker Bowles on his lifelong love affair with lasagneAn upwardly mobile spaghetti Bolognese, lasagne al forno, with oozing béchamel and layered meaty magnificence, is a bona fide comfort classic, declares Tom Parker Bowles.
By Tom Parker Bowles
-
 Country houses, cream teas and Baywatch: Country Life Quiz of the Day, April 24, 2025
Country houses, cream teas and Baywatch: Country Life Quiz of the Day, April 24, 2025Thursday's Quiz of the Day asks exactly how popular Baywatch became.
By Toby Keel