Shanks House: A model restoration of a magnificent Georgian home
The exemplary restoration of this magnificent house has reintegrated a complex building into a single and coherent modern home, as John Martin Robinson explains. Photographs by Paul Highnam.
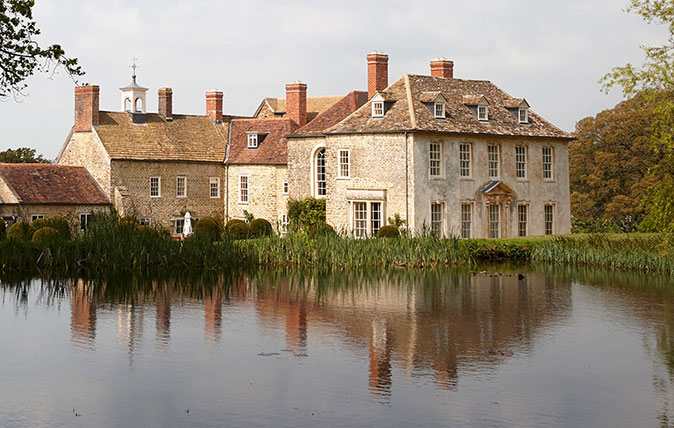

Every Thursday, we look back into Country Life's peerless architecture archive. Today, it's this 2017 piece by John Martin Robinson looking at Shanks House in Dorset.
Shanks, situated near Cucklington in Somerset, answers the popular ideal of a Georgian gentry house. It is a building of moderate size, delightful proportions, golden oolite stone and charming panelled and stuccoed interiors. No less delightful is the situation of the house in an unspoilt rural setting of old trees, hedged fields and dappled grazing cattle.
Until 1951 or perhaps earlier, the house was a working farm, with a courtyard of subsidiary buildings, including a traditional granary on staddle stones. When acquired by its present owners, Sophie Hale and her husband, Roland, in 2010, it had not been done up or modernised since the 1950s.
For the task, they turned to Ptolemy Dean, a family connection and the Surveyor of the Fabric for Westminster Abbey. Following the completion of the project, Shanks won the Georgian Group Award for the best restoration of a country house in 2015.
The main drive, reinstated in the recent work, descends a steep escarpment from the east and presents the house against the background of a magnificent landscape view. From this side, the impression is of an early-18th-century building.
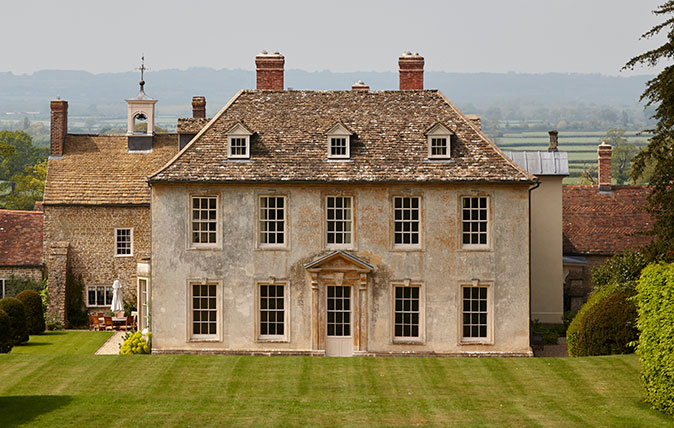
The main front is, however, an addition to an older range behind it. This range, which overlooks the former farm courtyard, is built of rubble masonry and probably dates from the mid 16th century. It seems to have comprised a hall with a kitchen and service range.
In 1556, when Robert Kemys leased Shanks from the Earl of Pembroke, the house was described as ‘de novo constructo’ and, when his son Hugh Kemys sold the property in 1602 to Hugh Watts, it was described as a capital messuage and ‘mansion’.
Sign up for the Country Life Newsletter
Exquisite houses, the beauty of Nature, and how to get the most from your life, straight to your inbox.
Shanks belonged to the Watts family for more than 100 years and then eventually passed by the marriage of a daughter of the house, Mary, to the Rev Nathaniel Dalton, rector of Cucklington. This descent has been clarified by the recent research of Jane Walton, on which this article draws. The Daltons, later Grant-Daltons, owned it from the 18th down to the early 20th century. It was much let out in the 19th century to a series of tenants and, as a result, was little altered.
On stylistic grounds, the Georgian reconstruction of Shanks must date from about 1740. As part of this work, a rectangular block was constructed against the eastern face of the older range, which incorporated the kitchen and services. In the process, the older part of the house effectively became a discrete and secondary residence, with no connection between the two at all at first-floor level.
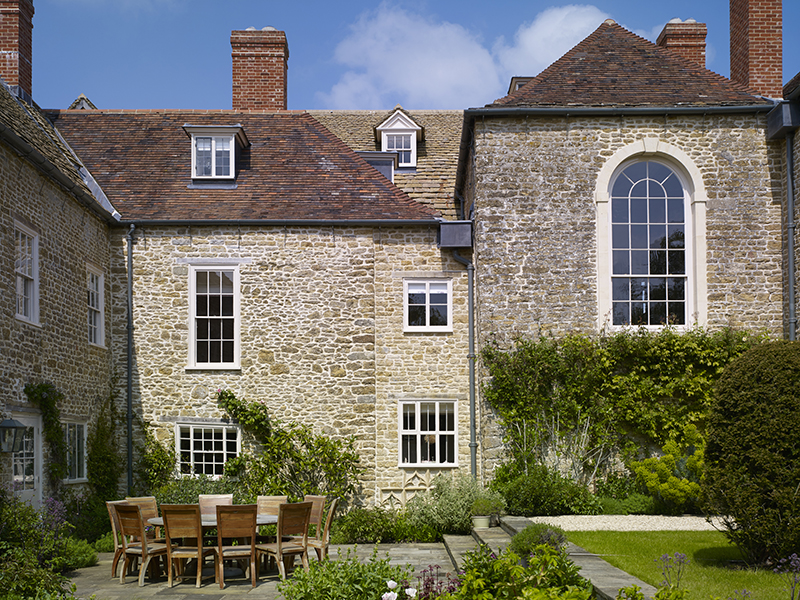
The new extension had two formal façades, one opening onto the garden and another – historically, the main entrance – at right angles to it on the north. There is no documentary evidence relating to the work and it is not absolutely clear whether it was carried out by John Dalton, son of the rector who inherited in 1747, or by Elizabeth Gifford (née Watts), who owned Shanks from 1729 until her death in 1747.
Elizabeth was childless, but shared the house with a companion, Anne de la Bourde. She made generous provision for Anne in her will, making over to her use ‘all the rooms within the first door in the passage at the Stair head of the Back Stairs next the Comon Pallour [sic] in my said Mansion House being ffour… And the Benefitt of making use of the Kitchen and Washouse there… with Liberty of Walking in any of the Gardens or Orchards belonging to my said Mansion house when and as often as she shall think fitt And also shall and may have and take any Garden Stuff and Wall fruit or other ffruit of any sort out of any of the Gardens there for her own use at her Will and pleasure’.
If the new block was built for Elizabeth and the first floor of the west wing (over the kitchen) was a self-contained apartment with its own stair for Anne, it might explain the idiosyncratic plan of the interior and awkward linkage between the old and new parts of the house.
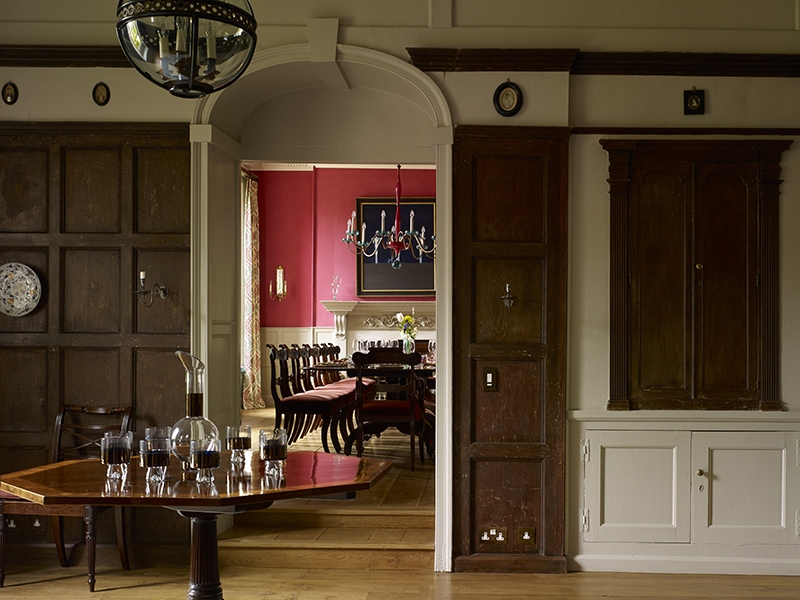
Certainly, the passage from the will cited above could be read as referring to the older part of the house (although it is not unambiguous). Alternatively, it may be that the work was begun by Elizabeth and completed by her young cousin, John Dalton, who was only 22 when he inherited the estate.
It is no less certain who actually designed and built the new house. Shanks has sometimes been attributed to the master builder Nathaniel Ireson, a pupil of Smith of Warwick in the Midlands, who moved to the West Country after erecting Stourhead to the design of the architect Colen Campbell. He settled at Wincanton, where he designed and built several houses and owned a quarry that produced fine freestone.
In the 1740s, he designed buildings at Redlynch for Lord Ilchester. (Although that house was demolished in 1913, Ireson’s stables, chapel and Gothick Gate all survive.) He was ‘a vigorous provincial baroque’ designer (to quote Campbell) and Shanks is certainly in his style.
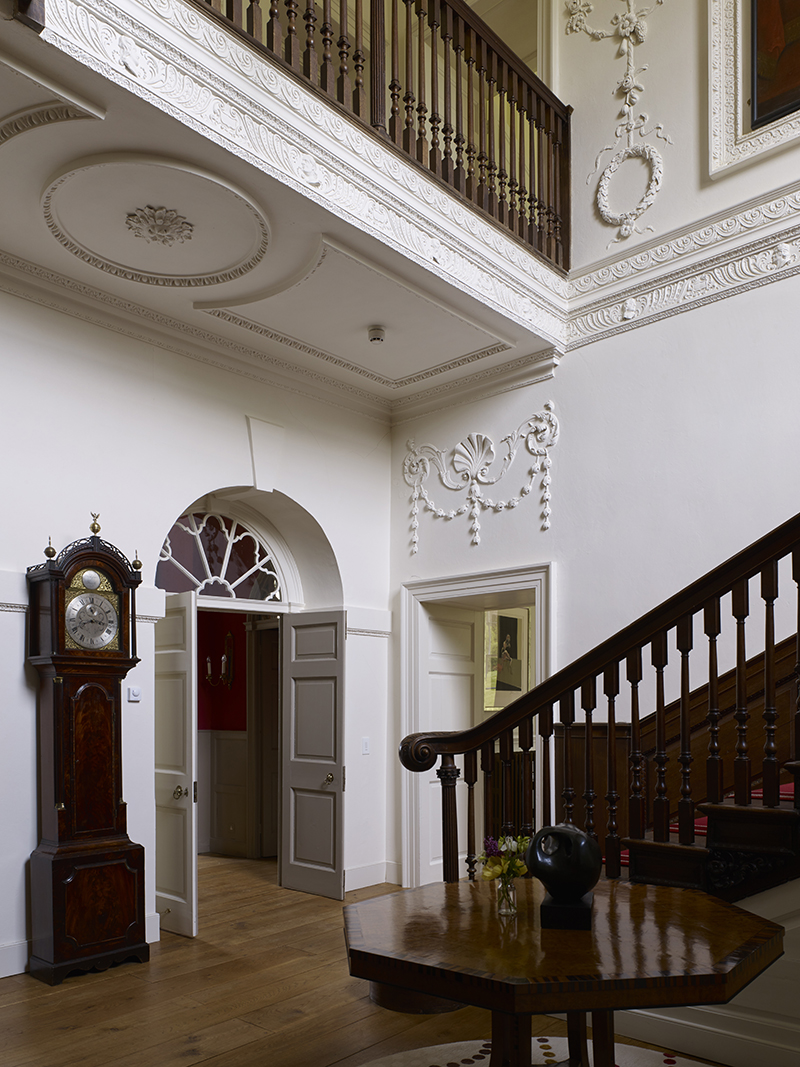
The other excellent local Baroque practitioners, John and Thomas Bastard of Blandford, might equally have been responsible. This attribution rests partly on the evidence of the memorial signed by John Bastard & Co that Dalton’s mother commissioned in memory of her father for Gillingham Church. In view of this association, it seems significant that the complex treatment of the termination to the stair handrail is of a characteristic ‘Bastard’ pattern.
Regardless of who was responsible or when, the house preserves two outstanding 18th-century interiors, the staircase hall and what is now a sitting room (which was described as an eating room in the 18th century). Both are decorated with stucco, although of strikingly different character.
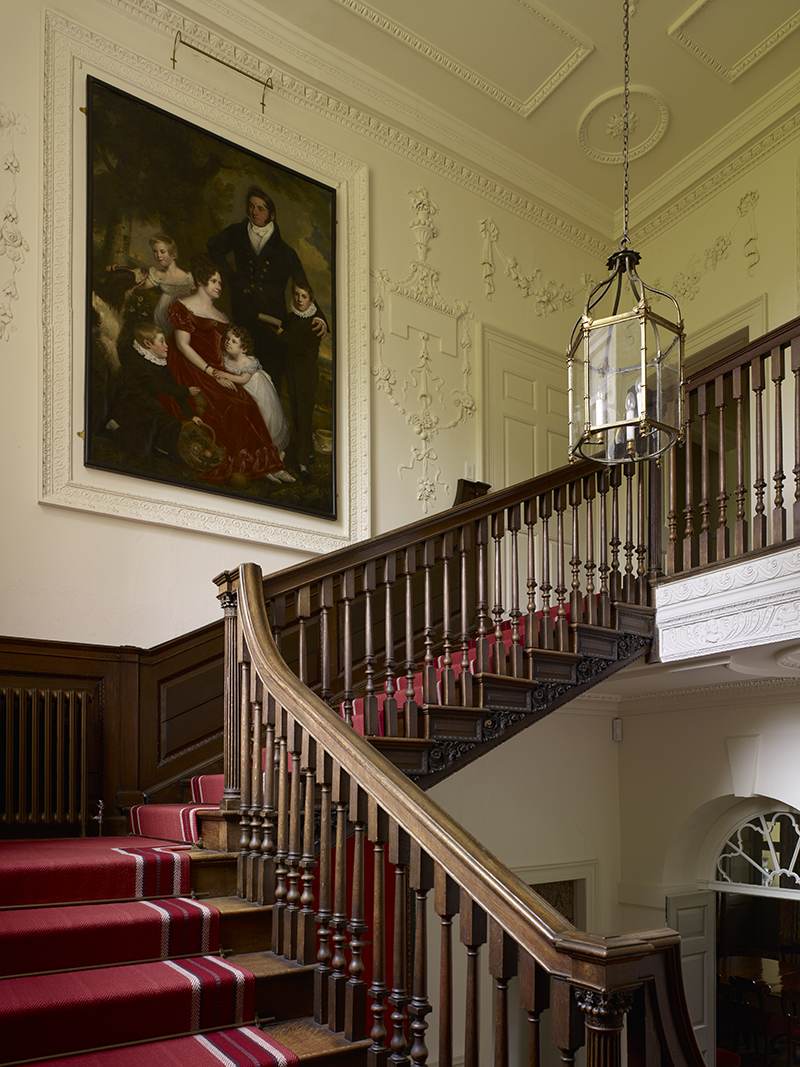
The latter also preserves an exceptionally fine fireplace. It is executed in four colours of marble and incorporates a panel of cherubs at work with astrolobes, a globe and books.
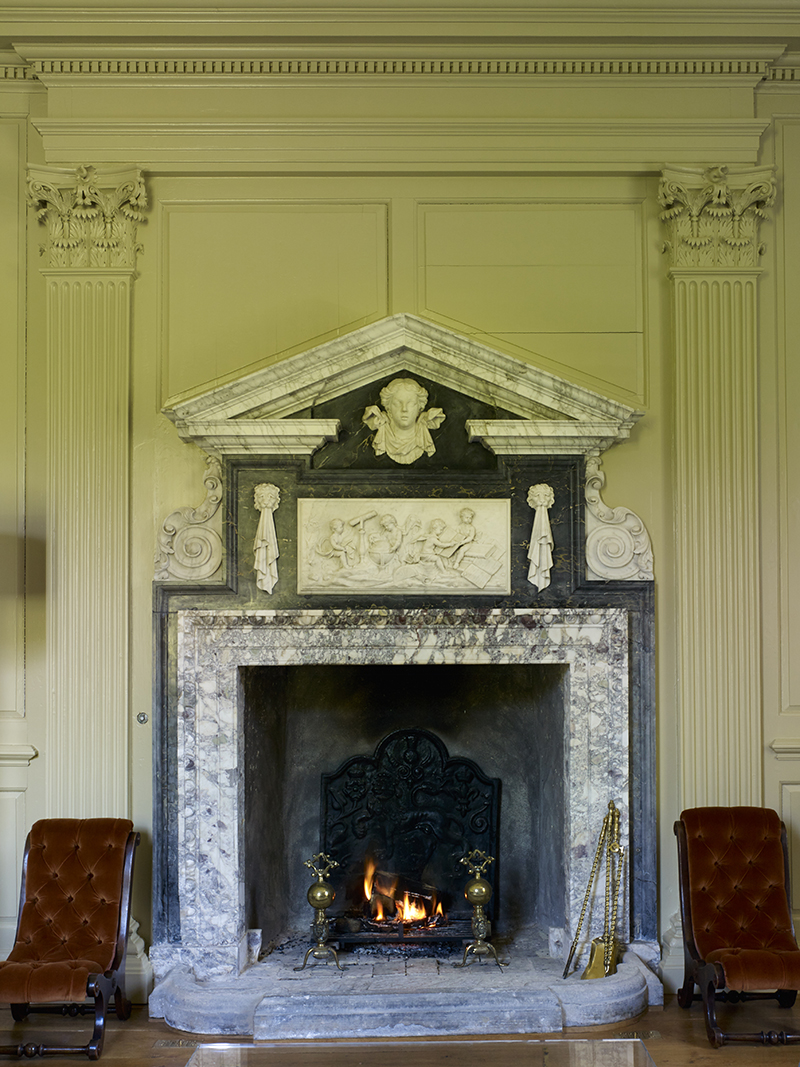
When Dalton’s son Nathaniel married Mary Slate Yeatman of Hinton St Mary, Dorset, in 1779, the marriage settlement included a detailed inventory of Shanks, which gives useful information about the Georgian house and the uses of the rooms, many of which continued to be similarly occupied, including the drawing room, principal bedroom and the kitchen in the old wing.
The main later alteration is the conversion of the Georgian entrance hall to a larger dining room, with doors and glazed fanlights inserted in the arches to the staircase. Some glazing bars were replaced with thin astragals and two rooms were added at the north end of the west wing, with coved plaster ceilings and bookcases in the ‘gun room’, now library.
Nathaniel died of an apoplexy in 1825. His daughter, Mary Slade Grant, married Robert Foster Grant, whose descendants double-barrelled their name by Royal Licence. They let the house from the 1840s to the rector of Buckhorn Weston and the Grant-Daltons lived at the Grant house at Bugbeare; as a result, the Grant-Daltons moved back to Shanks in 1861.
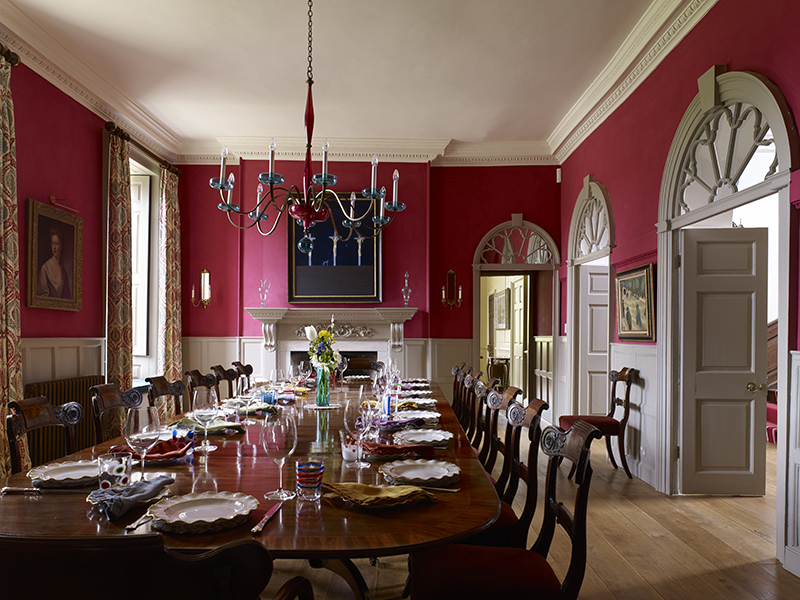
In 1891, it was let again to (Sir) Arthur Sutton and he bought it outright in 1920 from Alan Trevanion Grant-Dalton, living there until his death in 1949. In 1951, it was sold again to Anthony Morley and various upgrading works to the drains and electric wiring were carried out after the Second World War under the direction of the architects A. B. Grayson in 1953 and Hugh Roberts of Bath in 1958. They preserved the Georgian character, which was, by then, in fashion again.
Mr Dean and his clients have carried out an exemplary and sensitive restoration of this many-layered and complex house. In particular, they have modernised the building while preserving its tone and texture. Sophie Hale herself, who works as a fashion and interior designer, was responsible for the decoration and refurnishing. Tim Moulding of Salisbury was the chief contractor. This old-established family building firm has considerable experience of working on listed houses, having repaired many in Wiltshire and Dorset. Tom Stuart-Smith was responsible for the landscape.
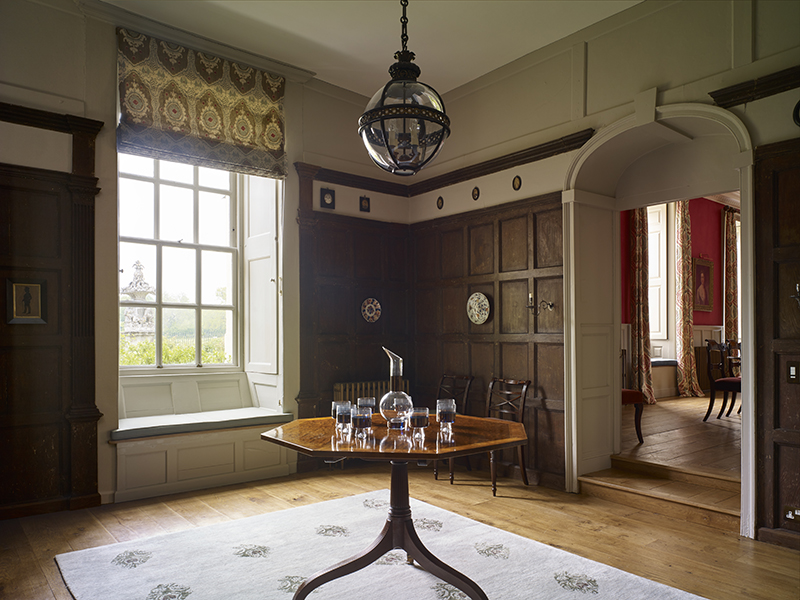
Fundamental to the project has been the reorientation of the house. The former entrance court to the north has been recast as a formal parterre with an elaborate urn by Papworth from Basildon Park as its centrepiece (the urn was formerly placed asymmetrically within this space). As a backdrop to this new garden, the north elevation, which is built of rubble, has been rendered to match the cut stonework of the garden front.
The principal entrance has been switched to the west side of the building, from within the farm courtyard. At the same time, the enclosing buildings of the courtyard have been re-thatched or re-tiled and tastefully converted to new subsidiary modern uses: a ground-source-heating boiler house, a changing room for the swimming pool, a gym, a log store/party space and a guest cottage in the old cowshed.
The modern visitor enters the house through the old servants hall, with the Georgian kitchen to the south restored as a modern family kitchen. Beyond is the anteroom lined with 16th-century panelling. It leads to the dining room or through a little passage to the staircase hall. There is also access to a patio on the south side of the house.
In architectural terms, this is the most confused of the elevations and it well reflects the deep history of the house. For this reason, Mr Dean also installed as a decorative detail within it some fragments of 15th-century window tracery found on the site during the course of the project.
Some of the most interesting recent work has been done in the old west wing. Discoveries there have included Elizabethan oak-stud partitions, now revealed. An ingenious new ‘flying’ staircase has been constructed, giving access to the former attics, which have been opened up to form a gallery off which open the children’s bedrooms.
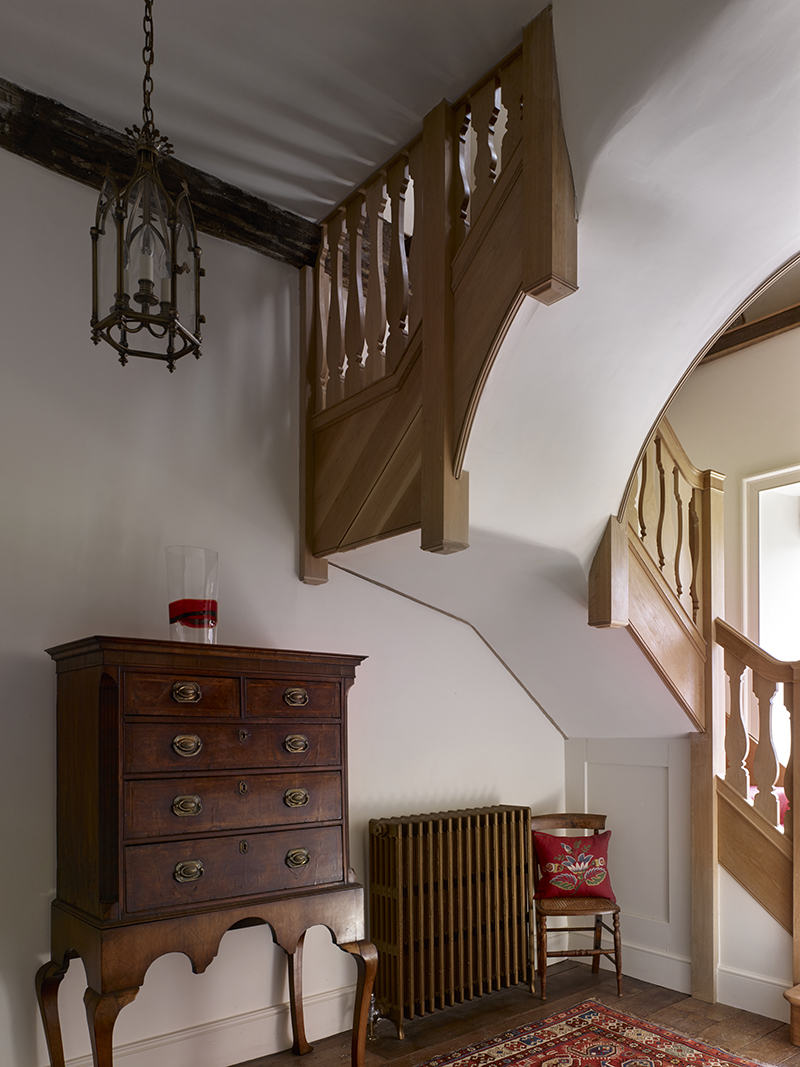
As a result of all these changes, Shanks is now a comfortable functioning modern house as well as a sensitively restored historic building. It has been brought to life with no sacrifice of its character and charm. If the approach raises high expectations, then visitors are not disappointed on arrival.
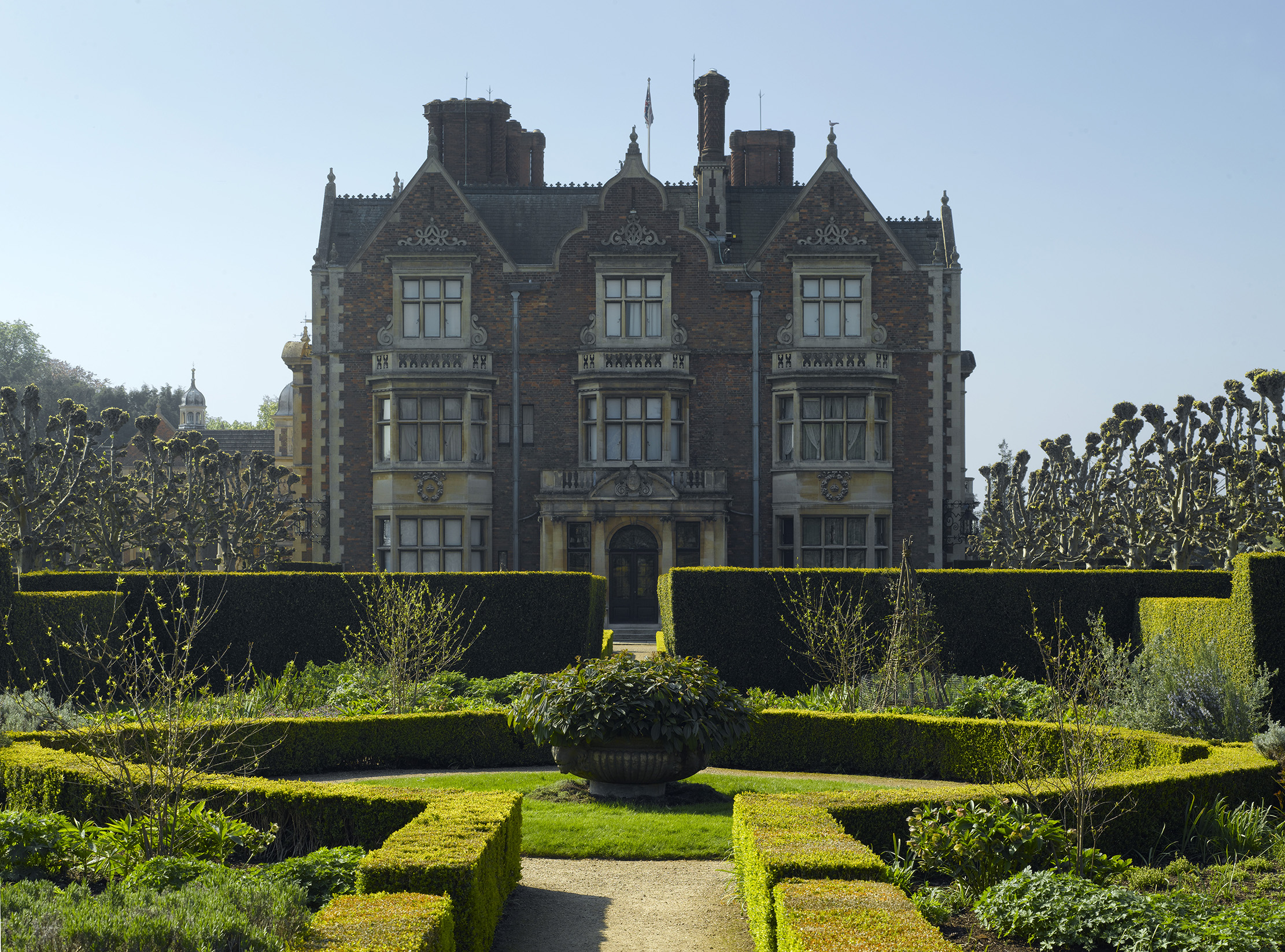
Sandringham House: The Norfolk home of The Queen
John Martin Robinson takes a tour of Sandringham House, the country house beloved and developed by generations of the royal
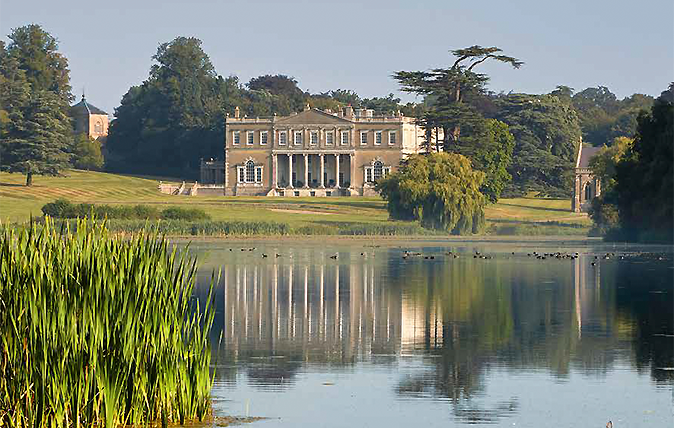
The magnificent puzzle of Crichel, one of Dorset’s grandest Georgian houses
John Martin Robinson is your guide to a place where peeling away one layer only ever seems to reveal several

Book Review: The Big House: The Story of a Country House and Its Family
Sledmere House in Yorkshire and its generations of inhabitants are chronicled in a new book which John Martin Robinson found
Country Life is unlike any other magazine: the only glossy weekly on the newsstand and the only magazine that has been guest-edited by HRH The King not once, but twice. It is a celebration of modern rural life and all its diverse joys and pleasures — that was first published in Queen Victoria's Diamond Jubilee year. Our eclectic mixture of witty and informative content — from the most up-to-date property news and commentary and a coveted glimpse inside some of the UK's best houses and gardens, to gardening, the arts and interior design, written by experts in their field — still cannot be found in print or online, anywhere else.
-
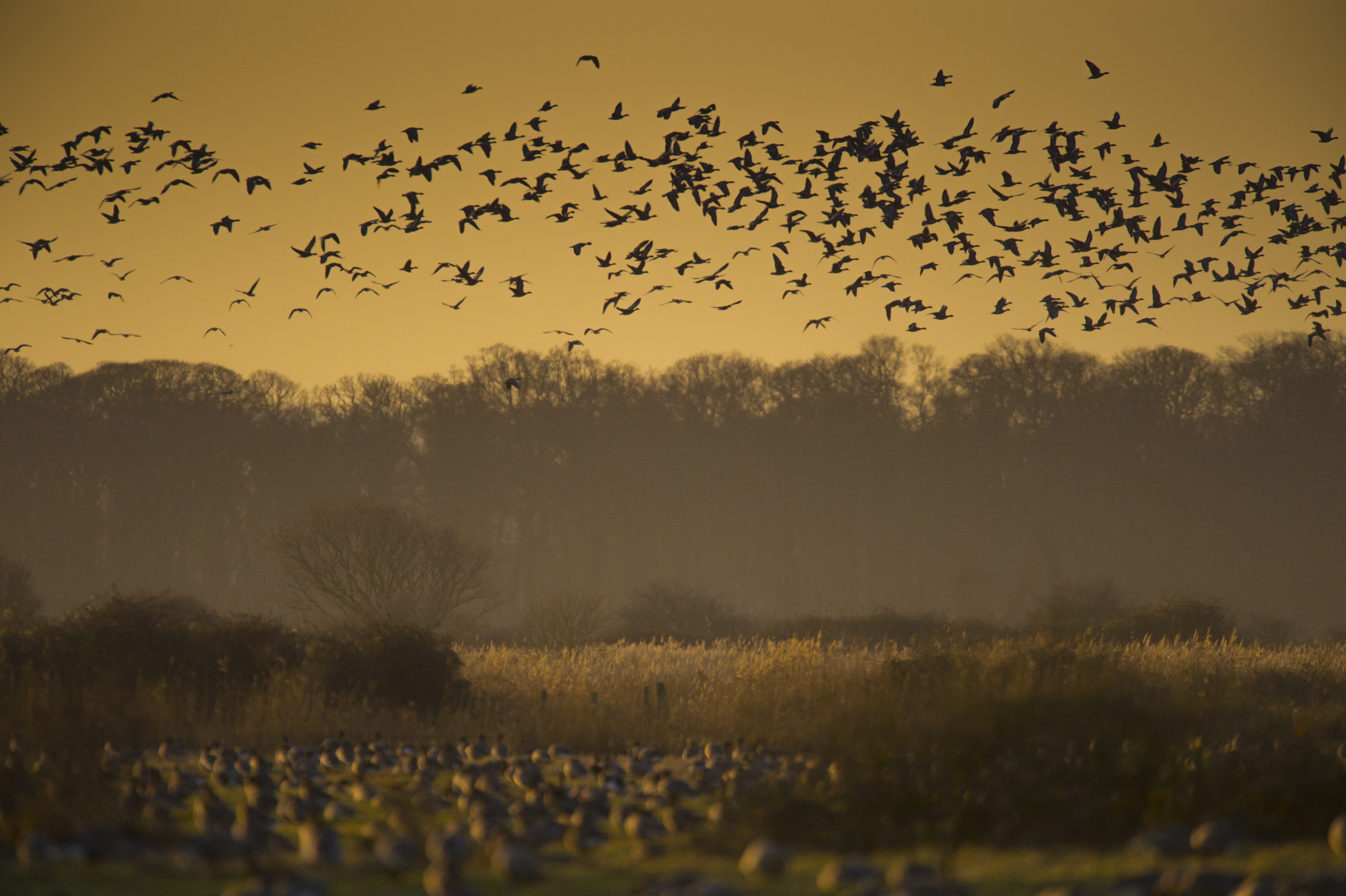 How an app can make you fall in love with nature, with Melissa Harrison
How an app can make you fall in love with nature, with Melissa HarrisonThe novelist, children's author and nature writer Melissa Harrison joins the podcast to talk about her love of the natural world and her new app, Encounter.
By James Fisher
-
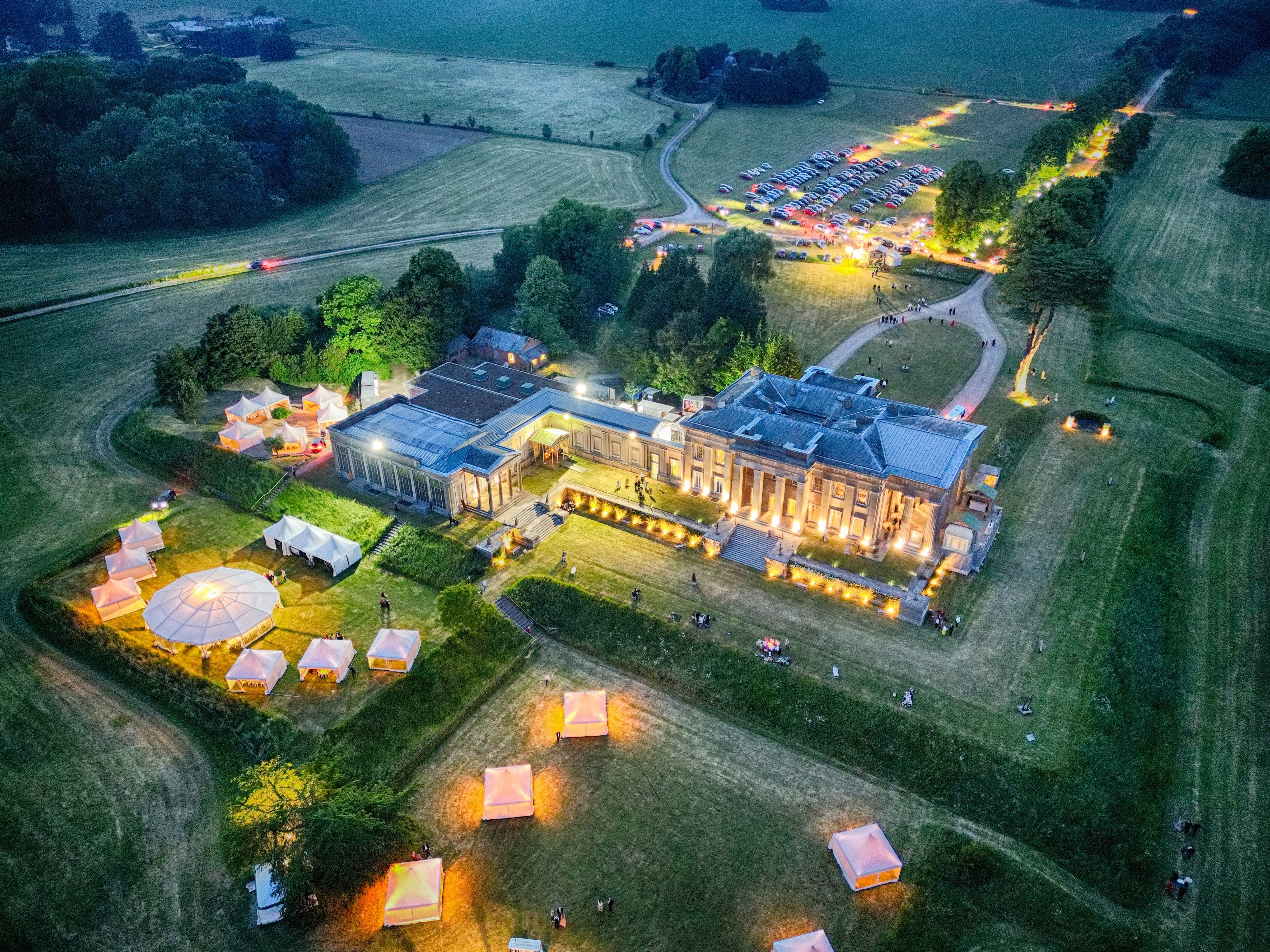 'There is nothing like it on this side of Arcadia': Hampshire's Grange Festival is making radical changes ahead of the 2025 country-house opera season
'There is nothing like it on this side of Arcadia': Hampshire's Grange Festival is making radical changes ahead of the 2025 country-house opera seasonBy Annunciata Elwes