Restoration House: The house in the heart of historic Rochester that housed Charles II and inspired Charles Dickens
John Goodall looks at Restoration House in Rochester, Kent — home of Robert Tucker and Jonathan Wilmot — and tells the tale of its remarkable salvation.

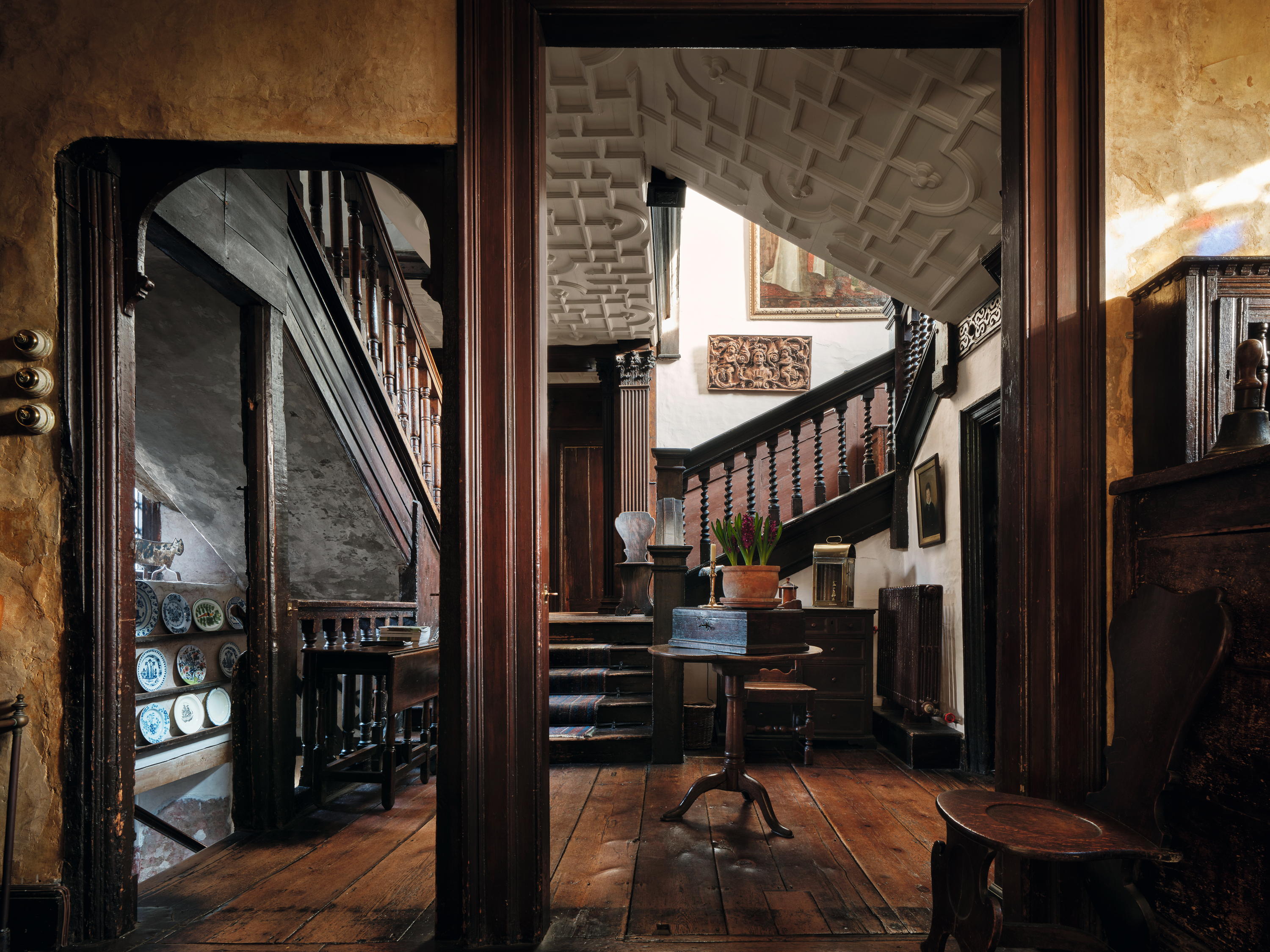
Early on May 29, 1660, ‘betwixt four and five in the morning, the militia forces of Kent lining the ways, and maidens strewing herbs and flowers, and the several towns hanging out white sheets’, Charles II set out in triumph from Rochester to London on the final leg of his journey from Continental exile to Restoration. It was his 30th birthday. According to the published account in the newspaper Mercurius Publicus, he had dined and lodged the previous night with his two brothers, the Dukes of York and Gloucester, in the house of a senior officer in the New Model Army, Col Robert Gibbon. The building, known after this event since at least the early 19th century as Restoration House, has — together with its historic garden — been the object of a remarkable and sustained revival over the past three decades.
In stylistic terms, the imposing brick frontage of Restoration House seems almost precisely to match the moment of its mid-17th-century celebrity. It’s entered through a small garden court that is enclosed from the front by a wall and framed to the sides by projecting wings. The central porch is rich with Classical ornament — including pilasters and rustication — laid within the brickwork. In the inside angles of the wings, there are additional projections with similar detailing (Fig 3). Crowning the building with its high roofs are several ornamental gables. This formal treatment, however, struggles to obscure irregularities and asymmetries that are evidence of a much deeper history that stretches back to the late Middle Ages.
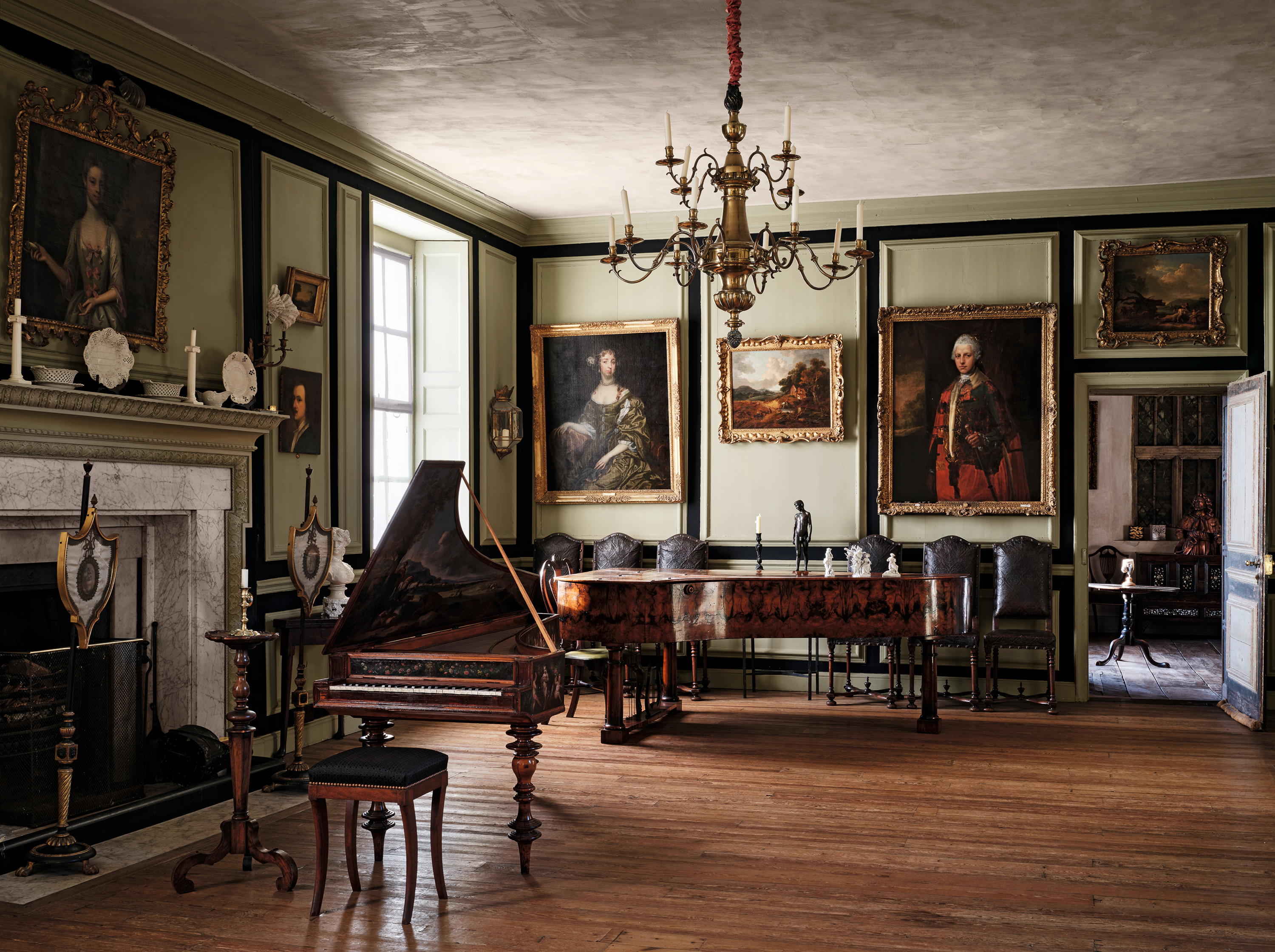
Fig 2: The great chamber, with its 17th-century colour scheme renewed
Scientific dating of timbers within the much-adapted structure suggests that the south wing (to the right of the porch) may have been constructed as early as the 1450s before being remodelled and raised to two storeys in about 1600. At the same time, alterations were made to the four-storey north wing, which was initially constructed between 1502 and 1522. Both wings were then linked together by the central range, which was probably added in the early 17th century, and the whole structure overlaid with the present brick façade.
Despite being realised over a long period of time, the final E-shaped plan of the house is completely conventional. The central range comprises a hall at ground level with a great chamber above (Fig 2). These are the two largest rooms in the house and connected by a stair that rises from the hall dais. The kitchens and services occupied the lowest levels of the north range, served by a huge brick chimney stack. The upper floors of the wing, approached up a second substantial stair, and its counterpart to the south comprised withdrawing and bed chambers. These interiors contain historic panelling and fixtures of a wide variety of dates (Fig 5).
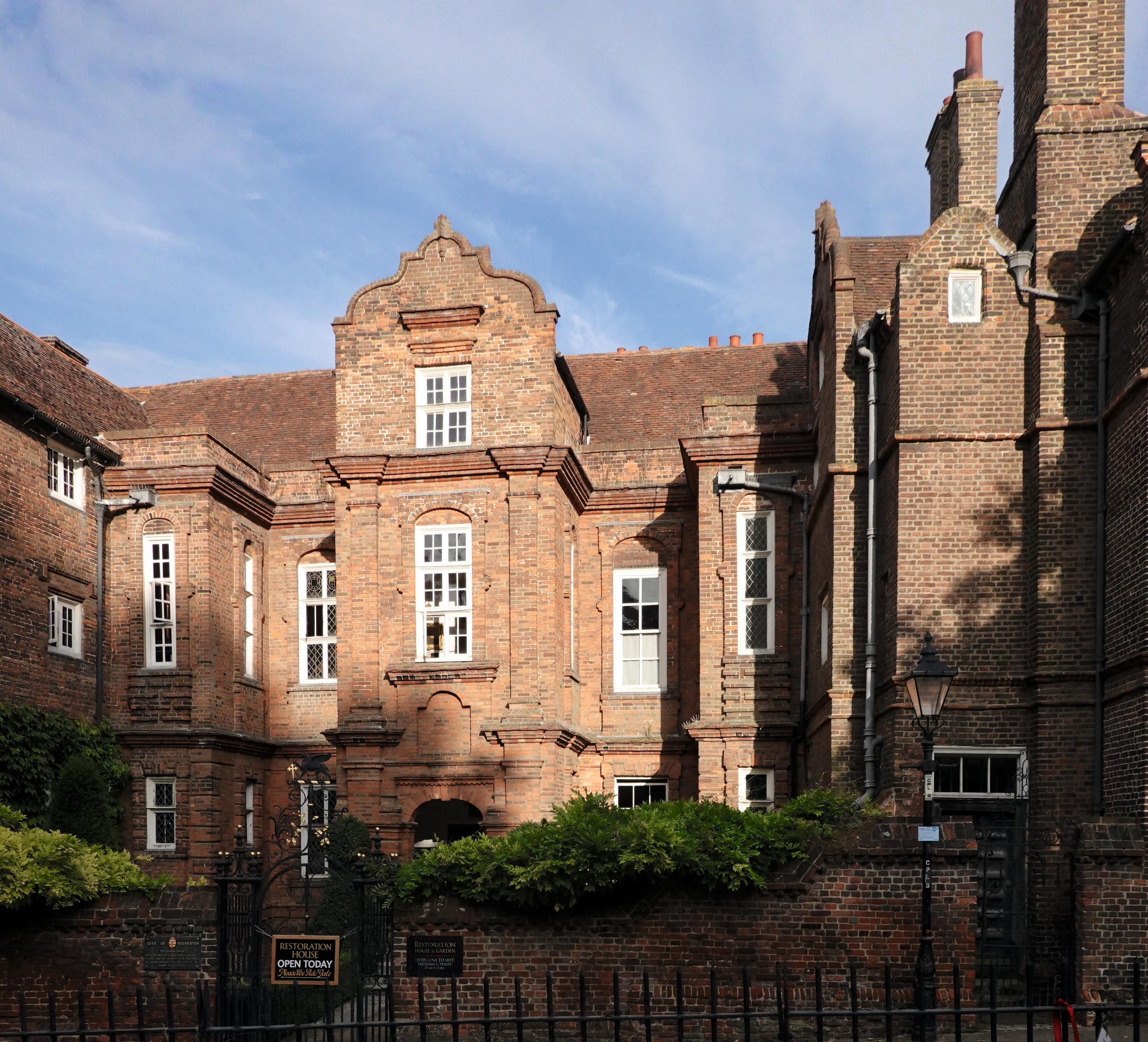
Fig 3: The façade from The Vines. Details may have been plastered to resemble stone
There is little that can be gleaned from the documentary record about the history of the house before 1600. It stood just outside the south-west corner of the city walls on a road — now Crow Lane — to Maidstone that turned off the main London to Dover thoroughfare as it passed out of Rochester. The house was separated by the road from the vineyard of the cathedral priory — now a park called The Vines — and to the rear it enjoyed a large garden. This was defined along one side by a retaining wall inlaid with decorative patterns in bricks, which dates to the 16th century. There were springs in the hill behind this and, in 1710, these were used to create a waterworks with a reservoir that fed the city with fresh water.
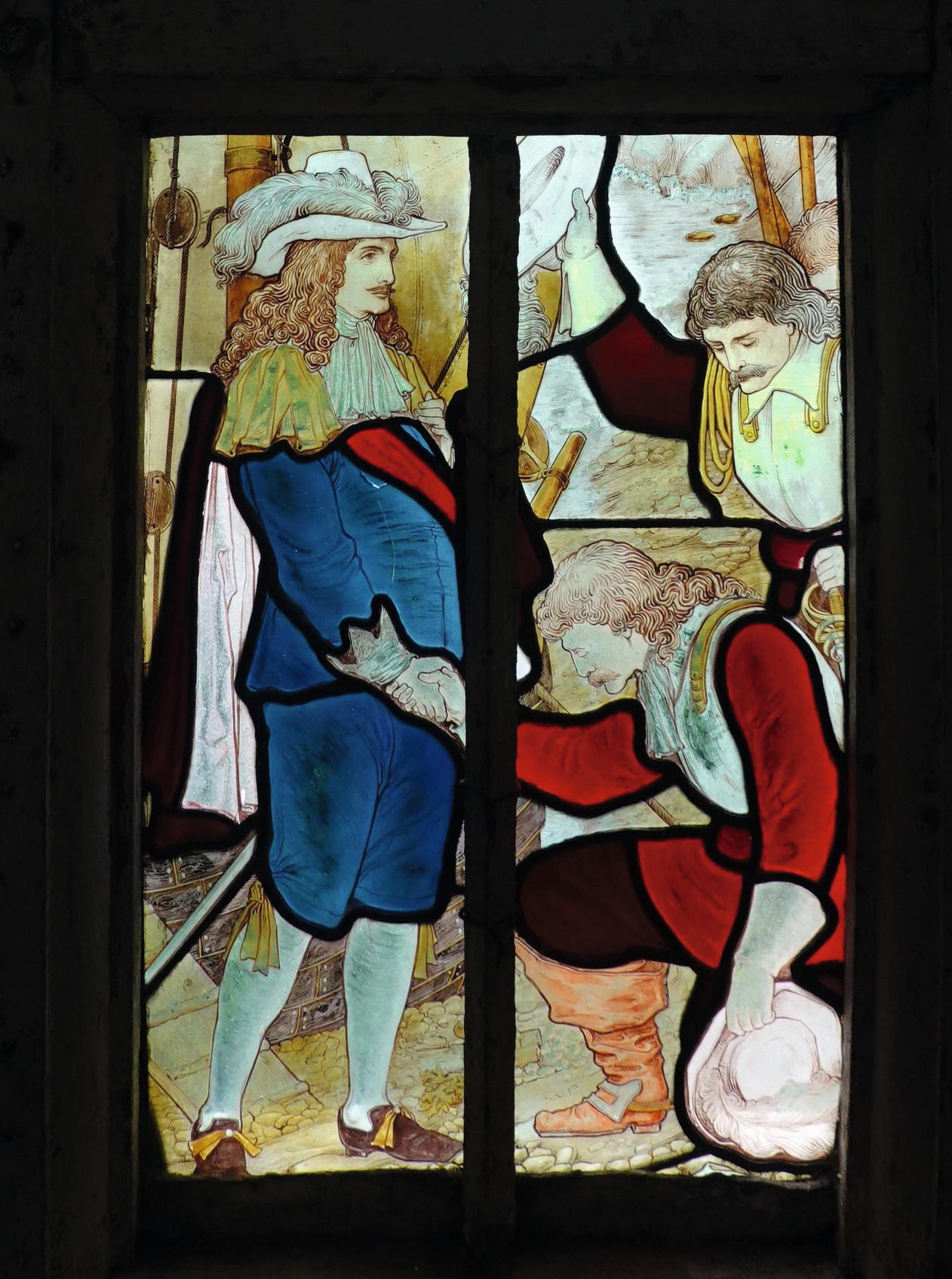
Fig 4: Charles II welcomed by Col Gibbon
The story of the house first leaps into focus in 1598, when Elizabeth, the widow of a certain Peter Rowle, complained to the court of Chancery that, seven years previously, a lawyer called Nicholas Morgan had taken possession of the property and 220 acres of associated land. Since that time, he had made ‘great wastes and spoiles’, digging clay for the manufacture of brick and pulling down two barns and a pigeon house. Morgan must have successfully rebutted the widow’s claims, however, because, in 1607, he gave the property to Grace, the daughter of a kinsman, as part of her marriage settlement to Henry Clerke, another lawyer with no previous connection to Kent.
Clerke is probably the figure largely responsible for the house we see today. He possibly repaired the damage to the property immediately after his marriage, but more substantial changes probably coincided with his active involvement in local affairs. In 1617, he became Recorder of Rochester and then served from 1621 to 1626 as MP for the city. In the meantime, he grew prosperous and began to buy up property in Kent, including the manor of Leybourne. In about 1630, he acquired a more substantial seat at Ulcombe, about 15 miles south-east of Rochester. It was here that he was buried in 1652.
Exquisite houses, the beauty of Nature, and how to get the most from your life, straight to your inbox.
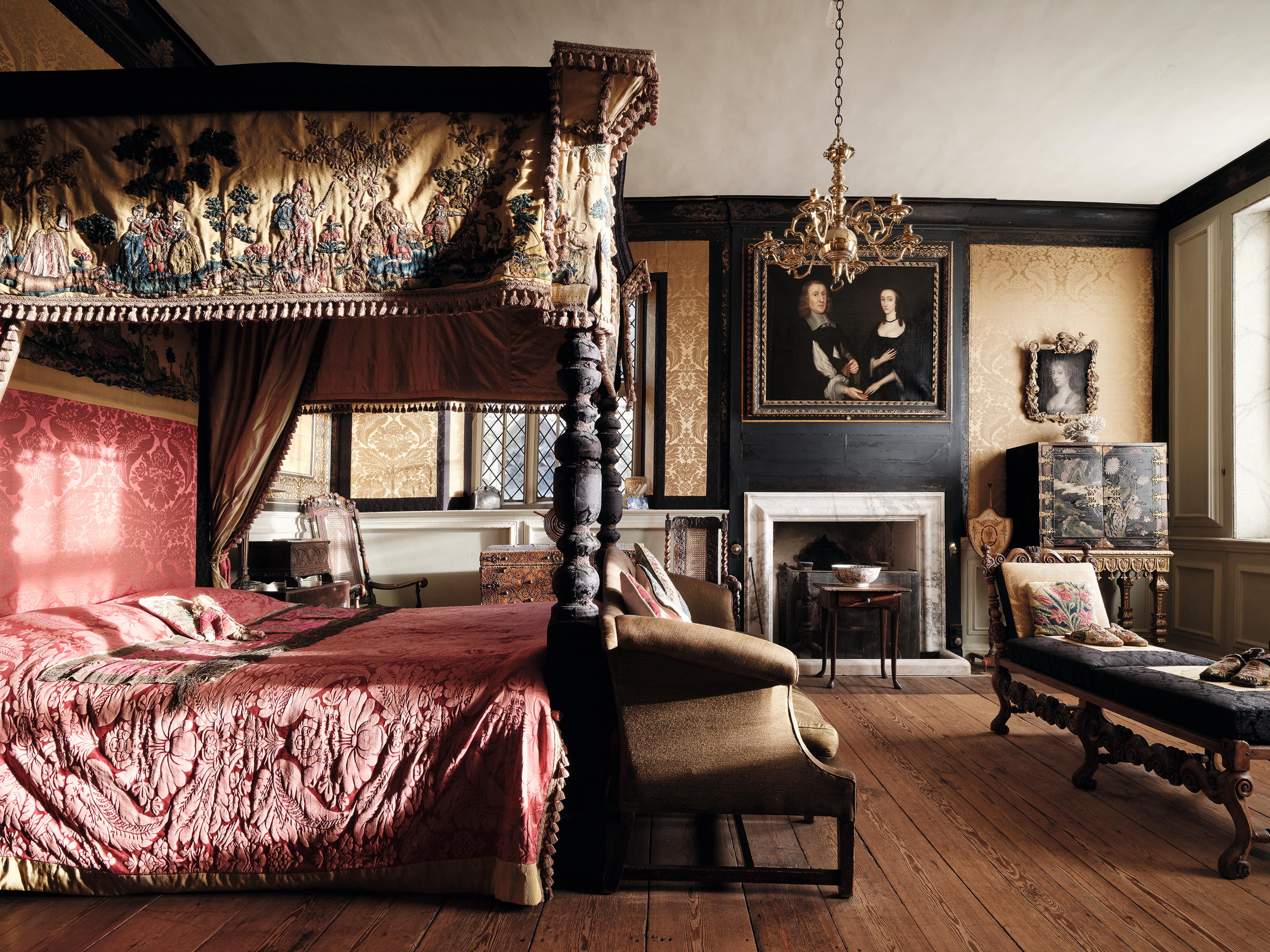
Fig 5: The King’s Bedroom in the north wing, with specially collected period furniture.
A map of Rochester made in 1633 by Richard Smith clearly identifies ‘Mr Clerke’s House’ (although the small accompanying image doesn’t obviously resemble the present building) and the likelihood must be that the brick façade dates to about this time. The architectural forms it makes use of — which may possibly once have been selectively skimmed with plaster to resemble stone — are all anticipated in fine architecture of the 1620s and were current in fashionable brick houses in and around London, such as Kew, begun in 1631 for the wealthy merchant Samuel Fortrey, or Boston Manor House, Brentford.
Work to the building was also almost certainly complete by 1642, when the family was divided by the Civil War. Henry sided with Parliament, although he was episcopalian in sympathy. His heir, Francis, however, was Royalist and implicated in rebellions against the Commonwealth administration, both in 1648 and again in 1655. It may have been after the latter, when he was arrested and forced to pay a decimation tax, that his house in Rochester was either seized or leased to Col Gibbon. Certainly, troops were billeted on this strategically important town close to the naval dockyards on the Medway in quantity.
Whatever the exact circumstances of Gibbon’s tenure, the choice of Restoration House as the royal lodging presumably reflected a collective acknowledgement that this was the grandest residence in Rochester in May 1660. Some hurried work was seemingly undertaken to prepare the building to receive the King and it may have been in recognition of his ownership — as well as his loyal record — that Francis was knighted during the short royal visit. He was subsequently elected MP for Rochester in 1661 and, by the time of the Hearth Tax in 1664, had seemingly returned to Restoration House. The building then possessed 15 hearths, making it one of the three largest in the whole city. Gibbon had vanished.
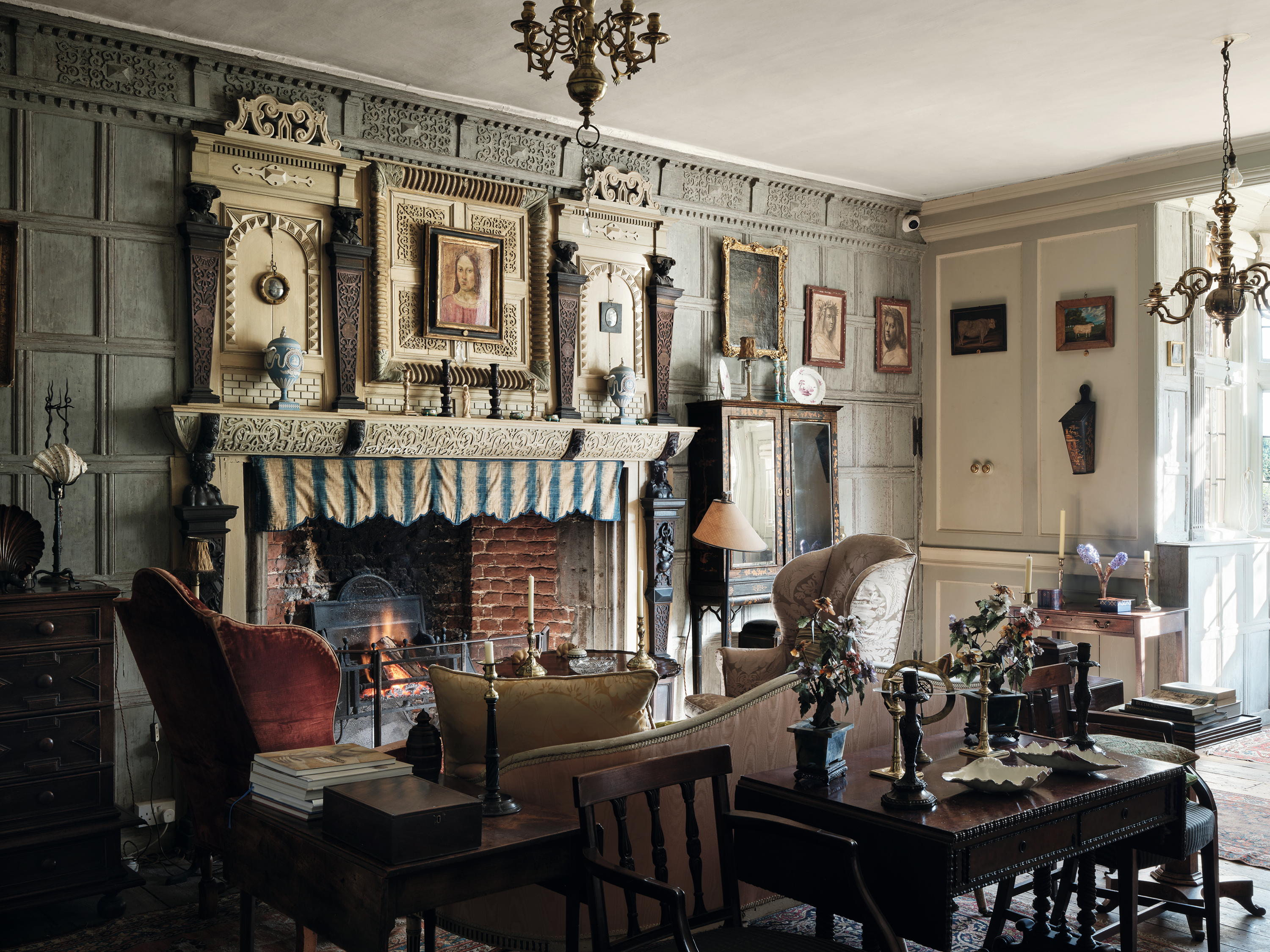
Fig 6: The Oak Parlour, with its fine Jacobean fireplace and panelling
Three years later, on June 30, 1667, the diarist Samuel Pepys walked into the fields outside Rochester and ‘saw Sir Francis Clerke’s house, which is a pretty seat’. His account goes on to mention a ‘cherry garden’, where he met ‘a young, plain, silly shopkeeper, and his wife, a pretty young woman’, whom he kissed. This was probably in the grounds of the house, which demonstrably possessed a substantial compartment garden with elevated walkways by this date.
Sir Francis — or perhaps his namesake son — seems to have done work to the house and his initials, ‘F. C.’, appear on iron tiebars in the north range (although these could be makers’ initials). That said, his attention was clearly focused on the Court and Ulcombe, where his handsome funerary monument survives. Even before his death in 1686, Restoration House was being leased out. It’s an open question, therefore, who fitted the sash windows and staircase of the north wing with twisted balusters in the late 17th century (Fig 1) or who redecorated the King’s Bedroom (where an inscribed date of 1684 has been discovered).
There followed over the next two centuries a long sequence of owners and tenants. The many alterations they made were accompanied by a gradual fragmentation of the property as a whole. In about 1700, a new residence, Vines House, was created, partly absorbing the south wing of the building. This was later split into two and, by 1757, Restoration House itself had two tenants renting different parts of the building from the same owner. The garden was likewise divided and encroached upon with industrial buildings. By the 19th century, these included a brewery.
The turning point in this gradual decline came in 1877, when Restoration House and what remained of its gardens were purchased by the heraldry enthusiast and antiquarian Stephen T. Aveling. He occupied the northern wing of the house and initially rented out part of the building to a school, but, in the meantime, meticulously investigated its history and bought up period fittings from other houses to augment its interiors.
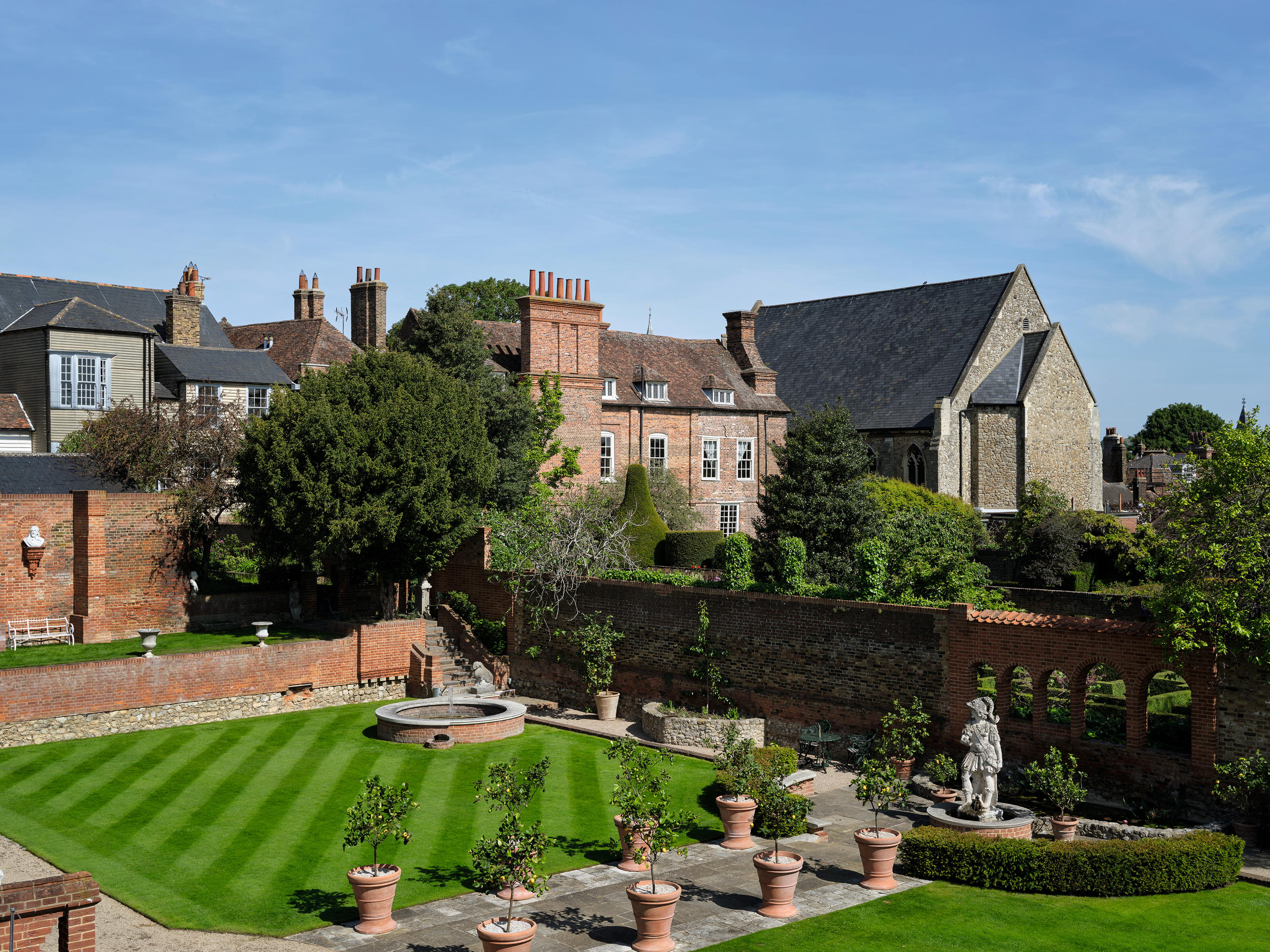
Fig 7: The new garden compartment viewed from the raised walk. Restoration House is in the centre, with Vines House to the left
His careful research was not only published in Archaeologia Cantiana (1883), but in an article in COUNTRY LIFE by his son, playwright and translator Claude Aveling, on May 27, 1899. It speaks of his enthusiasm and skills that he painted scenes taken from Tennyson’s Idylls of the King around one room in what were described as ‘eight years of leisure hours’. He must also have commissioned — or possibly even painted — a stained-glass panel representing the visit of Charles II (Fig 4).
By this date, the house had already become popularly associated with Satis House, the home of the jilted and embittered bride Miss Havisham in Charles Dickens’s novel Great Expectations (1861). Dickens knew Rochester from his childhood and later generations have been happy to imagine the building in the novel — ‘of old brick, and dismal… [with] a courtyard in front’ — as Restoration House.
The present owners, Jonathan Wilmot and Robert Tucker, bought the house and what remained of its garden in 1994 and spent the best part of the next two decades lovingly restoring them. Not only did they undertake extensive structural repairs to the building, but they collected 17th-century furniture and revealed several historic decorative schemes (Fig 6). They also created a series of formal compartments in the area of the garden that remained (Country Life, July 11, 2002). When their work seemed complete, however, a planning proposal to redevelop part of the wider, original garden with houses and flats unexpectedly extended their task.
As the proposed development site was being cleared in January 2008, the bulldozers revealed the Tudor garden wall that had long lain concealed and forgotten. Through rapid action, this was listed and the development abandoned. Consequently, in 2010, Mr Tucker and Mr Wilmot were able to reclaim this lost southern section of the garden, which comprised a new compartment enclosed with elevated walks (Fig 7). Something similar is recorded in the early 18th century at another urban garden, Pierrepont House, Nottingham.
The further purchase of Vines House in 2014 — now, in turn, restored — added another piece to the jigsaw of the lost garden. Using the excavated remains as a skeleton for the layout, a new garden compartment now replicates the layout of the old. To the south side, along the line of the Tudor wall, are a gazebo and temple, the former designed by Charles Bain-Smith of CYMA Architects, the latter by Mr Tucker. Brickwork has been largely done by Charlie Stewart, but also involving Richard Flegg and Peter Hawkins and stonework by Noel Andrews and Jonny Williams. There are striking new gate piers surmounted by pinnacles, a design based on the detailing of the porch. In the process of this project, what began as the renewal of one house has extended to the improvement of a small cluster of buildings in the heart of historic Rochester. It’s a remarkable achievement.

John spent his childhood in Kenya, Germany, India and Yorkshire before joining Country Life in 2007, via the University of Durham. Known for his irrepressible love of castles and the Frozen soundtrack, and a laugh that lights up the lives of those around him, John also moonlights as a walking encyclopedia and is the author of several books.