Palazzo Grimani, Venice: The entire 17th-century palace restored by a British architect
The restoration of a Venetian palazzo by the architect John Simpson has unexpectedly revealed a splendid 18th-century decoration scheme, Clive Aslet reveals. Photographer Colin Dutton.
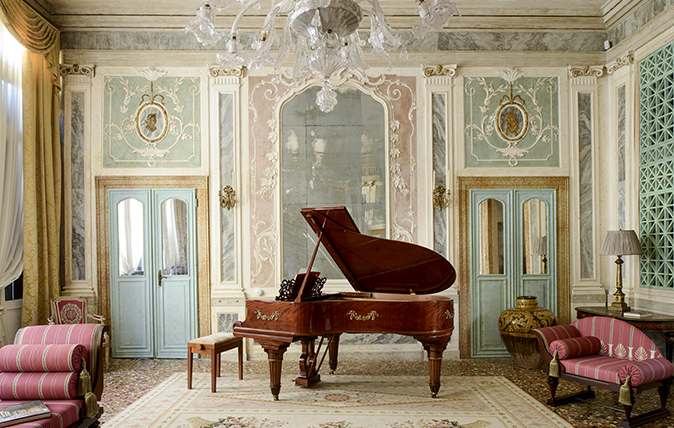
Many readers of Country Life must have dreamt of owning an apartment in Venice. Those who have, as yet, resisted the temptation should stop reading now. For here is an entire 17th-century palace restored by the architect John Simpson and his wife, Erica, to breathtaking effect. Only those who know what it was like during its previous incarnation, as the Bridge Club of Venice, can appreciate the extent of the transformation. Few could have guessed that a largely complete, 18th-century scheme of decoration lay hidden beneath the layers of nicotine, paint, parquet and yellow silk, but the Simpsons’ leap of faith has paid off. Fortune has favoured the bold.
The palazzo was one of many Venetian properties owned by the Grimani family, patricians long prominent in the life of the city; they produced three doges, two cardinals and two bishops. By water, it is close to St Mark’s Square and, in Venetian terms, in a relatively elevated spot, 3ft above the square. When St Mark’s is knee-deep, the water only licks the doorstep of the Palazzo Grimani, so that the ground floor used for storage – the magazzino – remains dry.
There is no canal frontage, but the principal façade gives onto an extension of the Campo di Santa Maria del Giglio, giglio meaning lily, a reference to the flower of the Annunciation. This church was originally – and still often is – known as Santa Maria Zobenigo, after the Jubanico family, who built it in the 9th century; the change of name dates from the rebuilding after the death, in 1679, of Antonio Barbaro, a capitan del mar and governor of the Venetian Empire. Barbaro and his family feature prominently on the marble façade to the almost complete exclusion of religious imagery.
The date of the construction of Palazzo Grimani is not known. Inside, the earliest surviving plasterwork, a scheme of flowers and panels in which the colour is contained in the plaster itself, can be dated, stylistically, to about 1700. The building appears, moreover, in a depiction of the church and square by Canaletto, now in the Wrights-man Collection at the Metropolitan Museum in New York. This shows the palazzo with only two storeys, rather than the present four; in a city where land was at a premium, palazzi were often built at two storeys, then heightened according to need – for example, to house children as they grew older.
In this case, the building was raised to its present height by a further two storeys during the 19th century. At the same time, the original double-height entrance hall, which probably contained an imperial staircase, was divided vertically into two spaces, each with its own staircase. This made the upper part of the building, with its second piano nobile, independent of the lower.
The palace had a shallow pantile roof, above which rise tall chimneys of typically Venetian type with tall flues and inverted cones, a design intended to contain hot cinders in a dense city vulnerable to destructive fires.
Today, the façade is covered in light-yellow stucco (Canaletto shows it as red); in the centre of the 18th-century piano nobile is an arcade of six Ionic columns made of white stone, with a further two round-headed windows to each side. Although the roof and chimneys have now gone, in all other respects, the palazzo as it appeared in the 18th century is that now owned by the Simpsons.
Exquisite houses, the beauty of Nature, and how to get the most from your life, straight to your inbox.
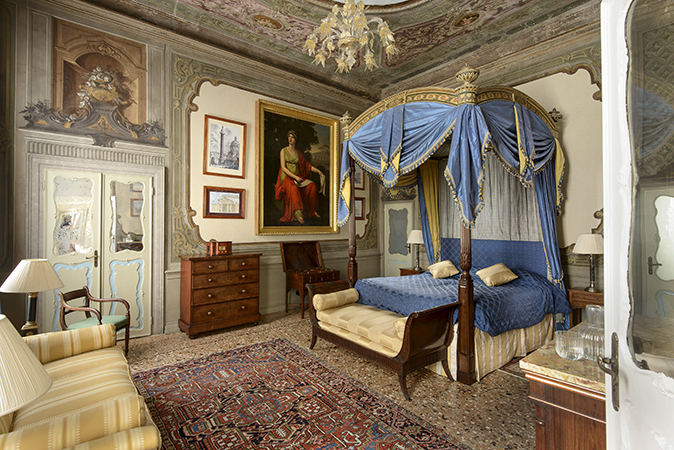
One curiosity of the internal planning of the 18th-century building is an intermediate level separated from the principal rooms by fretwork panels. This intermediate floor, or mezzanine, must have served as a minstrels’ gallery to the present dining room, as it is clear it this was intended for music. Such an arrangement might suggest that, when the palazzo was first constructed, it actually served as a casino.
In the early Republic, gambling had been outlawed on pain of various horrific punishments. However, the battle against the popular aristocratic pastime was lost in the 17th century and it is tempting to think that the Palazzo Grimani was built soon afterwards. Certainly, a casino for gambling might have provided a useful source of income for the Grimanis, who, like other Venetian families, had diversified from trade and the Church into theatres (they owned several).
If there was a casino here in 1700, it was by felicitous accident that, in 1964, the building continued its connection with cards, although of a more cerebral nature, by becoming home to the Circolo del Bridge di Venezia. The club updated the decor – not too destructively, as it would turn out – by laying new floors, putting up wall coverings and applying coats of paint.
The 18th-century apartment is entered via a vestibule, separated from the drawing room by two arched openings. These arches, as are the doorcases in the room, are made from faux marble of light-brown hue; the paint would have been applied to the plaster alfresco, then oiled, hence its good state of preservation. This was one of the few elements of the original decoration to have survived untouched. The pale grey marbling of the pilasters that line the room, the pinks and greens of the plaster panels and the blues of the door had, however, all been emulsioned over. Once the paint layers were picked off, the original colours were revealed in a state of almost miraculous freshness. This scheme appears to be in the Venetian equivalent of the 1790s Directoire style, only with plasterwork that seems not completely to have forgotten the Rococo.
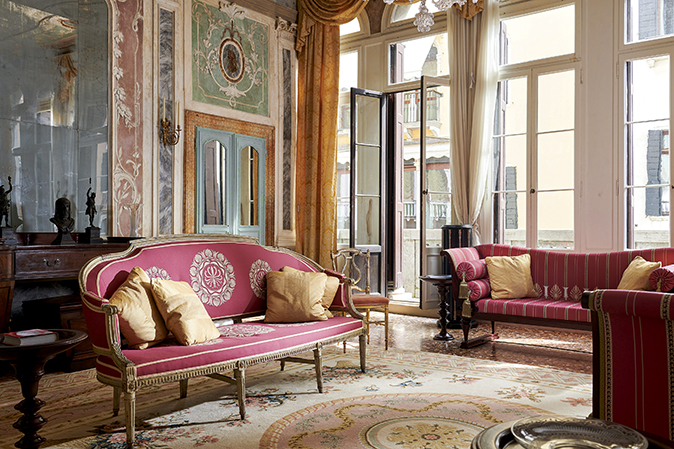
Half a century of cigarette-smoking by bridge players had turned the ceiling to a chestnut brown; this darkening has now been removed. If it had once been painted with an allegorical scene, as seems likely, the work is now lost. Cameos of what appear to be Caesars occupy the overdoors. The equivalent cameos at the edges of the ceiling were replaced in the 19th century with images of what was then the family living here: father, mother and two children.
As found, the floors throughout had been laid with parquet. Against all advice (why would parquet have been laid if the floor beneath were not thoroughly rotten?), the Simpsons lifted it and found terrazzo of some magnificence. Terrazzo is the traditional floor covering of marble chips set in lime mortar, polished smooth, oiled and repolished. In the drawing room, the effect is that of a nougat of plum, black, white, grey and yellow stones, some of them being fossiliferous and bigger than are conventionally used in making terrazzo these days.
Much of the drawing-room furniture has been made from designs that Mr Simpson has drawn over the years. The fabrics have been digitally printed in bespoke patterns at a fraction of what weaving would cost. The chandelier – or electrolier – dates from the arrival of the Bridge Club in the 1960s; as the scale is right, the Simpsons were anxious to keep it, missing pieces being reproduced by craftsmen on Murano. The grand piano was shipped from England—at a considerable cost to the nerves of Mrs Simpson, who accompanied it: the final stages of the journey were made by motor barge, then a caterpillar-tracked crawler machine took it upstairs.
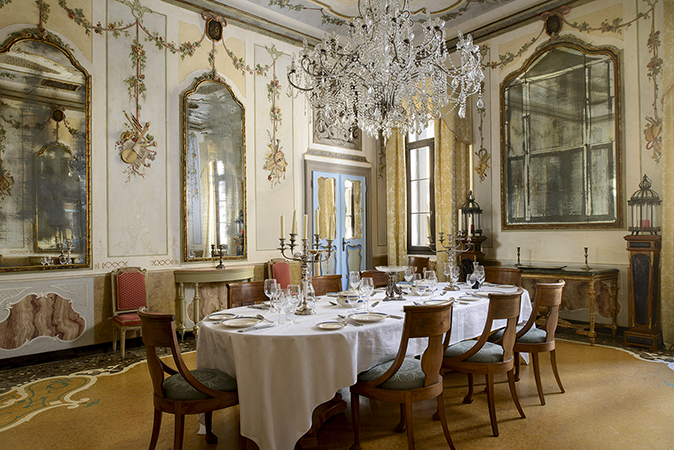
Perhaps the most astonishing interior of all is the dining room. One colour note is provided by the floor, with its large Sienna-yellow pattern, set into a border that mirrors the design of the ceiling. A second comes from the powder-blue doors. Around the walls, trophies of moulded plaster, nearly all showing musical instruments – with an appropriate nod, in one of the smaller trophies, to Architecture – hang from swagged garlands. Set in a gilded frame, the centrepiece of the ceiling shows Apollo surrounded by allegorical maidens, dancing with a tambourine, writing music and blowing a trumpet, as cupids descend with a crown of laurels (presumably to supplement the one Apollo already wears). The style is that of Tiepolo, the likely artist being one of his pupils, Costantino Cedini.
To each side of the ceiling are tablets of putti, apparently representing the seasons, although time has made them too dark to read.
Beneath the ceiling, the fretwork panels separating this room from the mezzanine date from the 19th century; they are made of flat wood painted in trompe-l’oeil, the motif of swirling leaves being repeated in the overdoors. The modern chandelier, bought in London, does not disassemble; therefore, it had to be transported from London on a cradle, housed within a metal drum. The double doors at the ground floor were wide enough to receive it, but the chandelier could not fit through the door of the apartment itself. Fortunately, it was susceptible to being squeezed into a thinner volume, before being opened out again, when fitted into position.
The guest bedroom and bathroom contain an earlier scheme of painted decoration. The bed here is a mahogany four-poster with painted canopy, draped in swags of blue silk. On the walls are two paintings that seemed enormous when viewed in London, but fit elegantly into a room of such height. One is a neo-Classical Sybil and the other depicts Abraham sacrificing Isaac.
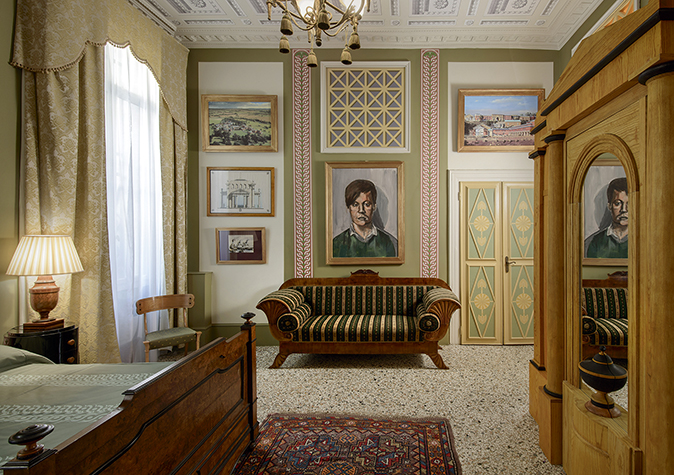
Be warned: what we show on these pages are only some of the finished rooms in the palazzo. It may be wondered how difficult it was, even for an architect of Mr Simpson’s experience, to reach this happy culmination: surely there was heartache during the project? Inevitably, Italian ways are different from those we are familiar with and the watery circumstances of Venice add a further complication. After contracts were exchanged, it took a year for completion to be achieved: the vendor had forgotten to obtain the change of use from bridge club to dwelling or to inform his sister, who co-owned the property, of the proposed sale.
However, in some respects it is now easier to buy in Venice that would have been the case some years ago. Then, listed buildings were exempt from municipal taxes. There was, therefore, little incentive for owners to sell, provided they could keep up a minimum level of maintenance – indeed, some social stigma attached to doing so. Property for sale tended not to be openly advertised. A change in the tax system has now freed up the market. The right of the state to buy any listed building at the declared value (which did not always reflect the money paid) was a further disincentive.
The property market is more transparent than of yore, but it is not everyone who can see an ugly duckling, as the Palazzo Grimani was, and picture its transformation. It is now one of the serenest swans in the city.
Palazzo Grimani is let via Venice Prestige (020–3356 9667; www.veniceprestige.com)
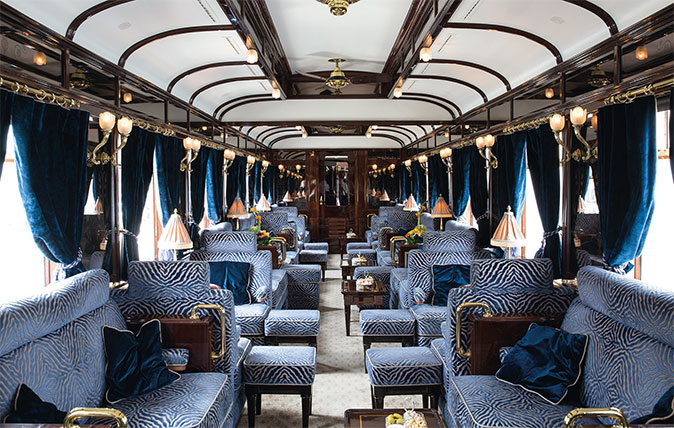
Credit: Orient Express
Aboard the Orient Express: The iconic and elegant 1920s train is back at its best
The Venice Simplon-Orient-Express is synonymous with bygone opulence, romance and intrigue – and it's firmly back in vogue, says Fiona Vlemmiks.
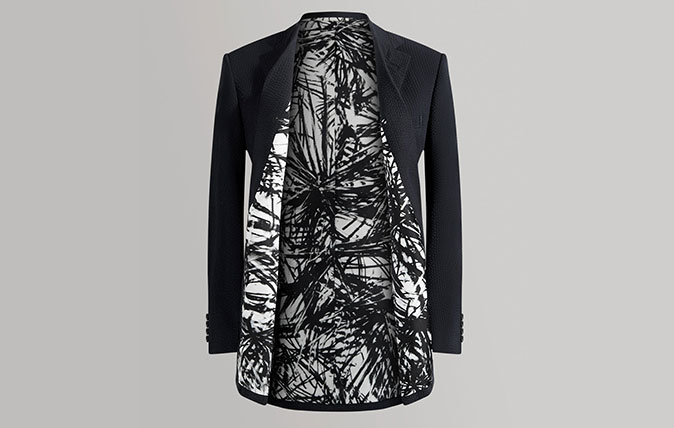
Credit: Huntsman
When Sotheby's and Savile Row collide: The jacket with a work of art within
A collaboration between Huntsman and Sotheby's has given rise to some remarkably beautiful jackets.