Ogston Hall: A romantic, well-maintained family home, diligently researched and preserved
The characterful re-working of an ancient family house in the 1850s integrated its varied elements into an impressive and coherent whole. John Martin Robinson reports.
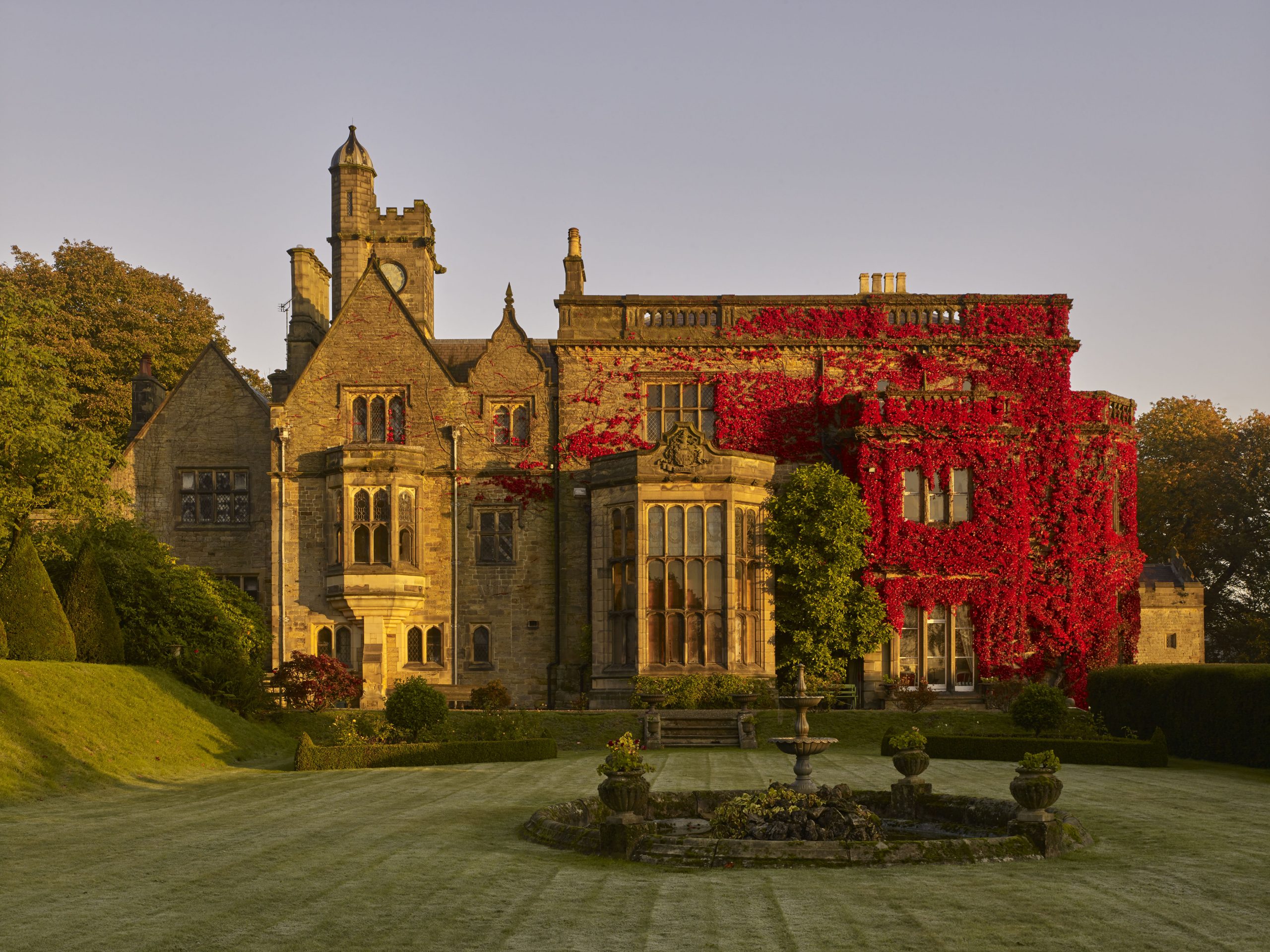

Derbyshire contains an array of some of the largest and most important country houses in Britain. In addition to such masterpieces as Haddon, Hardwick, Chatsworth and Kedleston, however, are middling houses of great interest that are still lived in and well-maintained, but comparatively unknown. Ogston Hall falls into this latter category. It is an intriguing building that has developed over many centuries, although its dominating character today is Victorian.
The hall enjoys a romantic site adjoining a beautifully landscaped reservoir formed in 1958, in the manner of the grandest of Capability Brown lakes. Its hilly shores are dotted with woods and old stone farmhouses, which still belong to the estate. The drive runs along the water side and brings the visitor to the northern gatehouse range. This dates to the 16th century, but was remodelled in 1899 to make it look more like Haddon, by a son of the house, Gladwyn Turbutt. He trained as an architect, but was killed in the First World War.
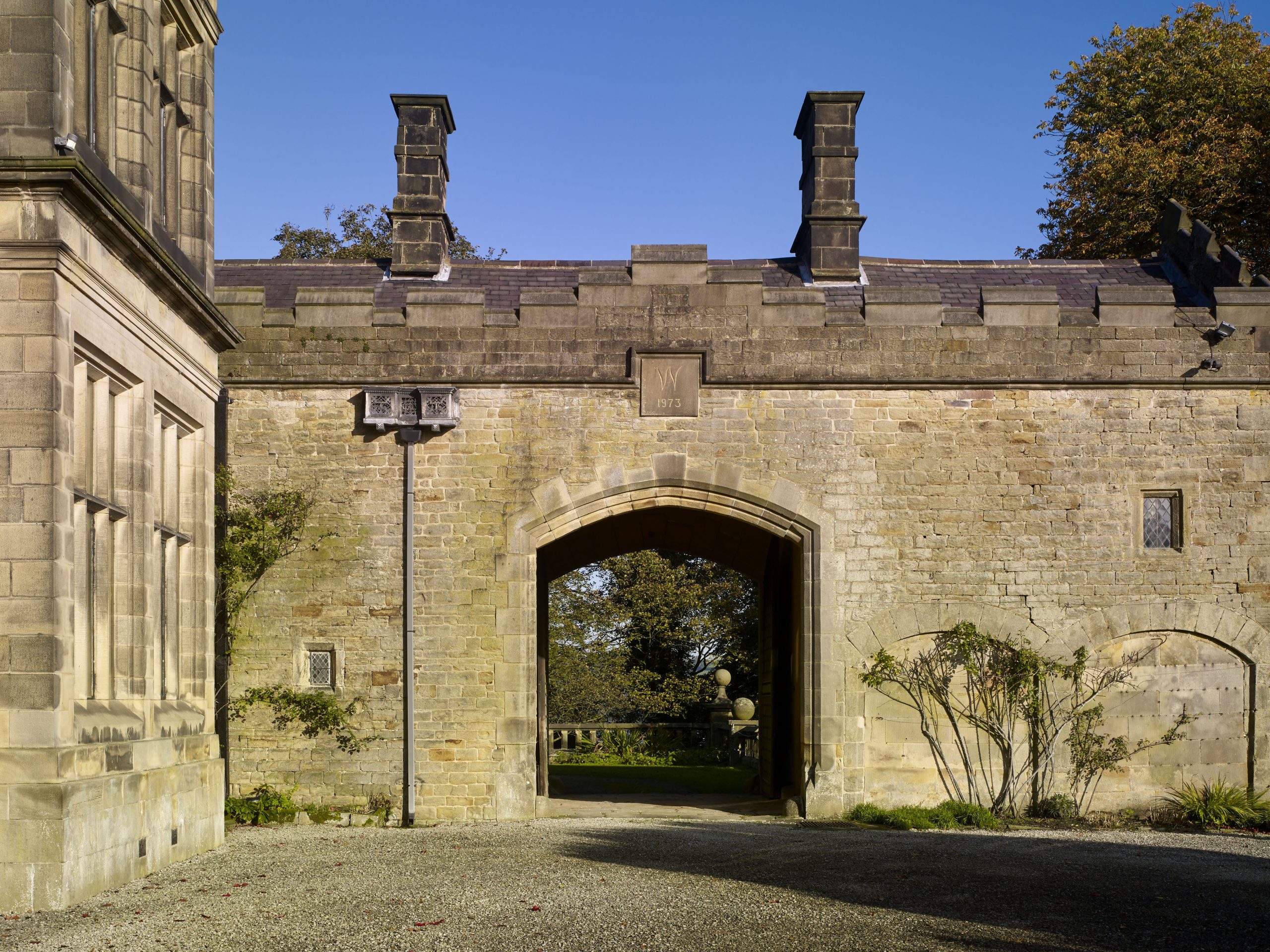
Turbutt’s death was the opening tragedy of a period of decline characteristic of many country houses in the early 20th century. From the Second World War onwards, the place was let to schools and religious institutions, until being sold in 1973 to Frank Wakefield, a Nottinghamshire businessman, who repaired it.
The work of revival has been continued by his son, David, an expert on Proust and Stendhal, and his wife, Caroline, the eldest daughter of Sir Josslyn Ingilby of Ripley in Yorkshire. She has brought some of her family things to Ogston and replanted the terraced 19th-century gardens.
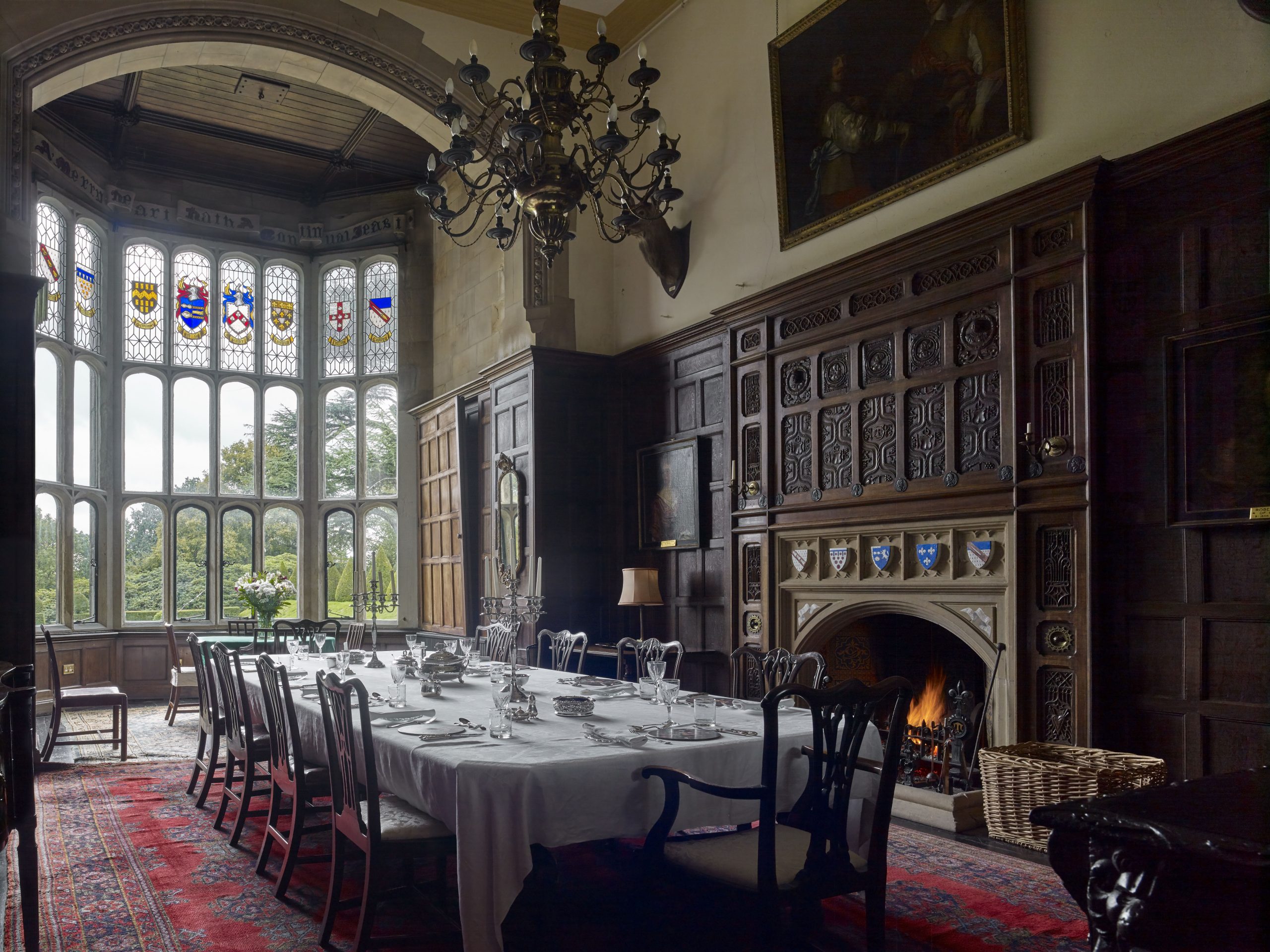
Ogston is first recorded in the Domesday Book in 1086, when it was part of the Deincourt manor of Morton. In about 1357, it descended through the female line when Joan, the Deincourt heiress, married a certain John Revell. By long-standing family tradition, the Revells came originally from Newbold Revel in Warwickshire and built up a land-holding at Shirland and Higham. The earliest member of the family of whom anything is known was Thomas Revell of Ogston, sergeant-at-law, who made a fortune from lead smelting. His will of 1474 survives.
Thomas’s younger son, Hugh, was also in the lead trade, a source of many Derbyshire fortunes, including that of Bess of Hardwick, and established a cadet branch at Carnfield, near Alfreton, from 1501. The Carnfield branch died out in 1797, more than 50 years after the male line of the Ogston Revells.
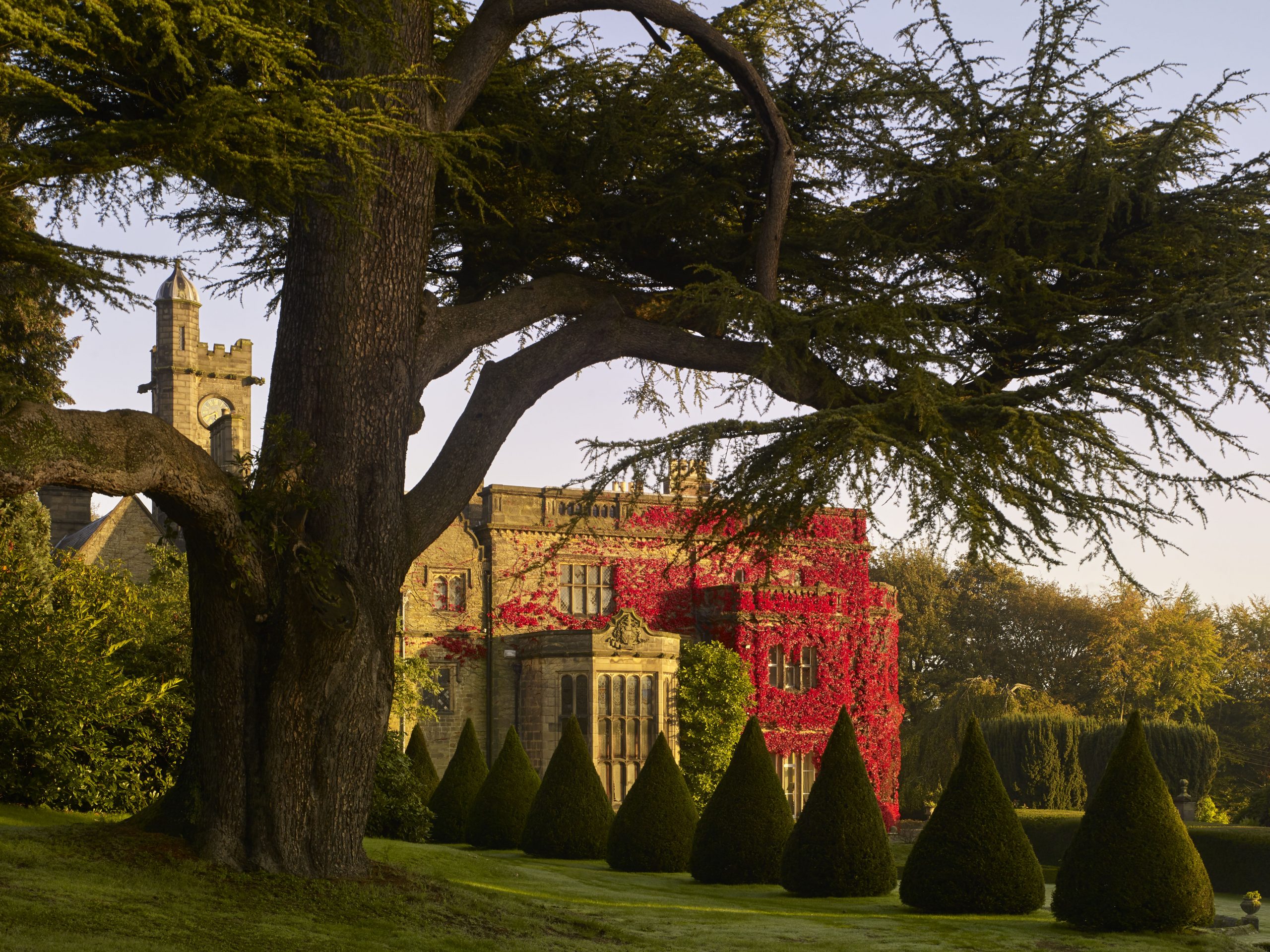
It is to Thomas that the oldest parts of the present hall, now much altered, can perhaps be attributed. The house is today arranged around a courtyard with the north stable range and gatehouse extending at one end from the plan. This northern range could be medieval – or certainly Tudor – in origin. So, too, might parts of the west range, which originally incorporated the hall and kitchen, but has been expanded with later domestic offices. Both, however, were heavily reworked in the 17th century, at which time parts of the present south range were also created, as revealed by blocked mullioned-transom windows within what is now the kitchen.
Sign up for the Country Life Newsletter
Exquisite houses, the beauty of Nature, and how to get the most from your life, straight to your inbox.
The next major intervention followed in the late 18th century. In 1717, the heiress of the estate, Mary Ann Revell, married Richard Turbutt from Doncaster. Their son, Gladwin (1738–1817), was a characteristic Georgian improver who created the modern estate, landscaping the park – possibly to the design of William Eames – and rearranging the farms.
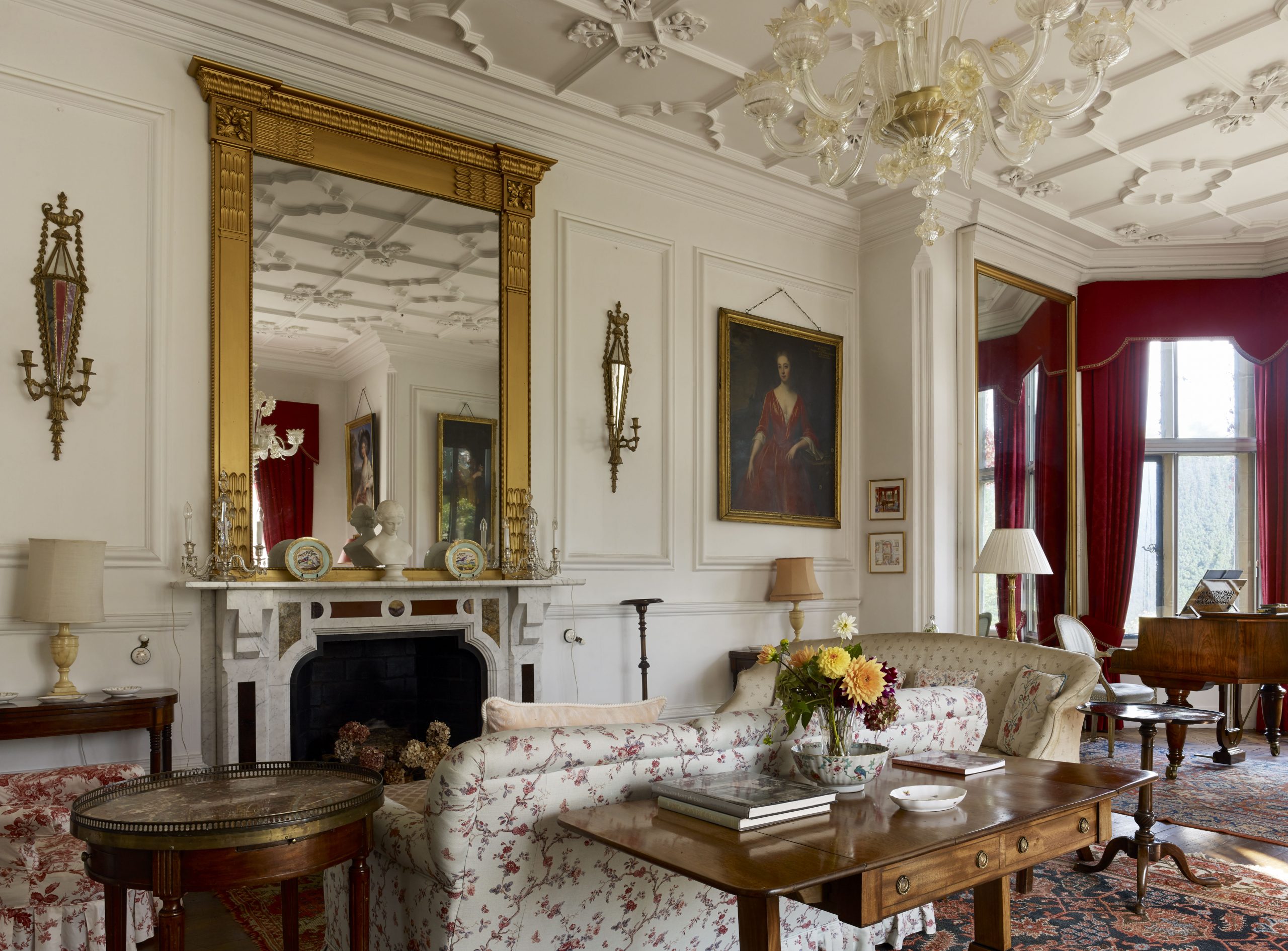
He also commissioned what was, in effect, a completely new Georgian house of 1767–68, designed by Joseph Pickford of Derby, which closed the east side of the courtyard. This was a box with a slightly recessed central bay and a low-pitched roof.
Pickford’s building was, in turn, overlaid between 1851 and 1864 with a Victorian Tudorbethan veneer. The work was initiated by Gladwin Turbutt (1823–72) and his young wife, Ellen, after their return from a long Continental tour, and was made possible by Victorian coal royalties from the mining area to the east of Higham across the Amber Valley. Ogston lies between the Peak District and the coal-rich valleys on the Nottingham-shire border. Much of the architectural splendour of Derbyshire derives from its minerals, lead and coal, copper and fluorspar.
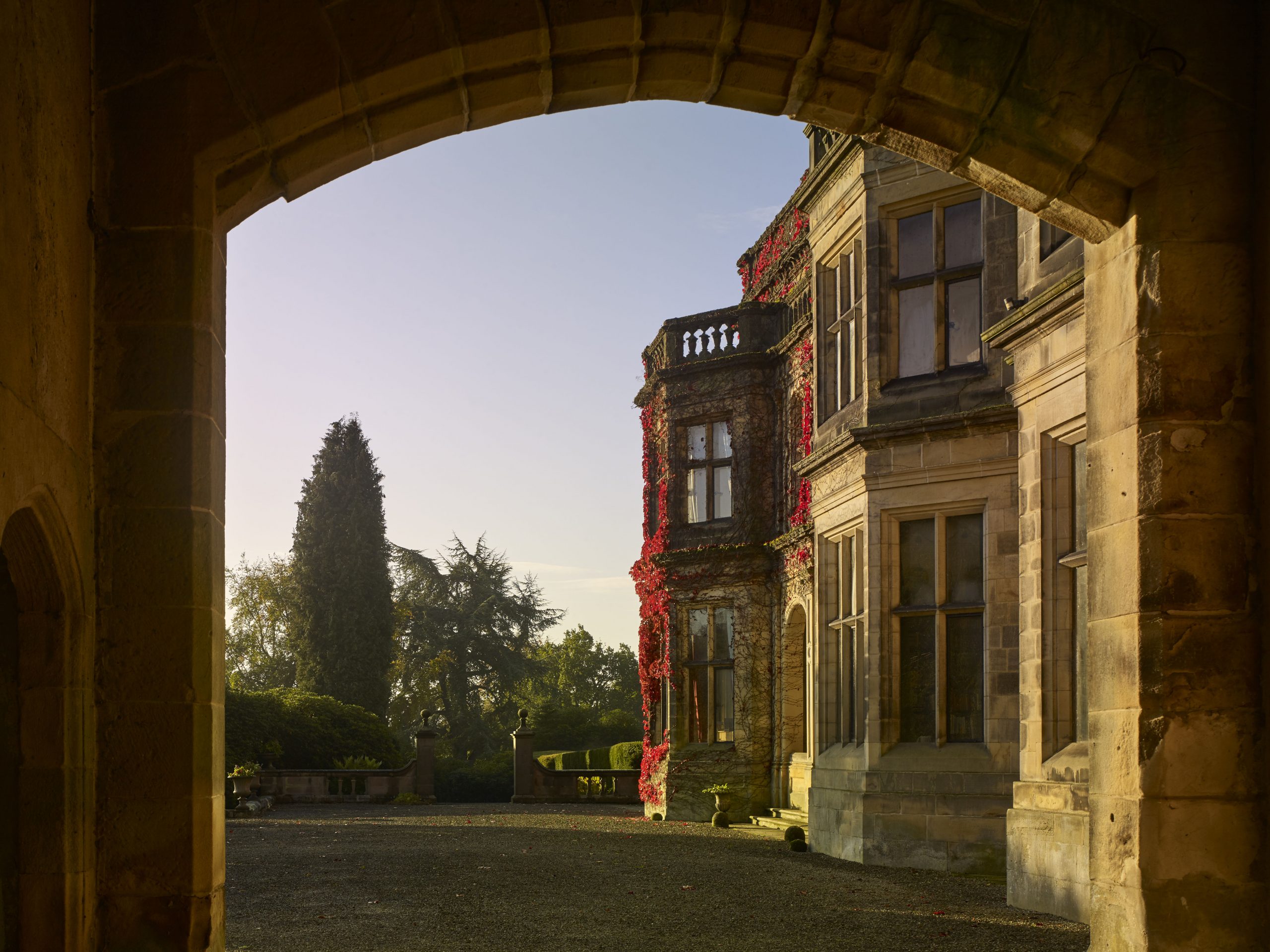
Turbutt employed as his architect, both for remodelling the hall and building a new estate church at Brackenfield, Thomas Chambers Hine (1813–99), who, although he practised in Nottingham in partnership with the builder William Patterson, had been born and trained in London.
Much of Hine’s work survives in Nottingham, including the reconstruction of the castle as an art gallery and museum in 1875. He was much patronised by the 4th Duke of Newcastle, owner of Clumber, whose building work included the development of The Park, the city’s best-preserved Victorian suburb, where Hine designed new houses. He was responsible for several commercial buildings, factories and warehouses in the Lace Market.
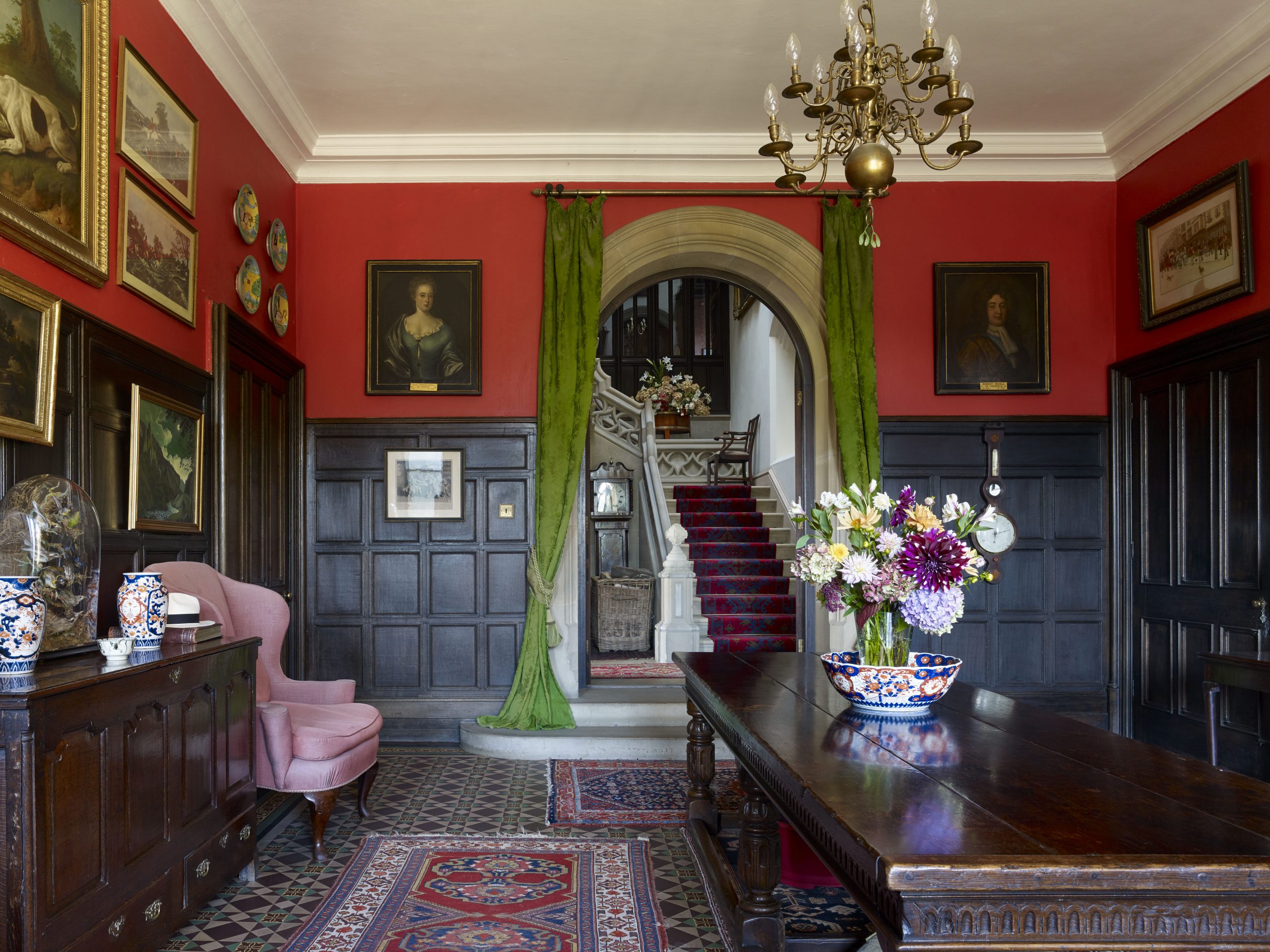
Outside the city, this Victorian ‘Rogue Architect’ designed churches, including St Paul’s, Hasland, Derbyshire, and St Peter, Thurgarton, Nottinghamshire; country houses, including a romantic make-over at Flintham Hall, Nottinghamshire, for the Hyldyards; as well as railway stations at Elton, Radcliffe, Bingham, and Nottingham Great Northern. He was a versatile designer who moved easily from Gothic to Classical to Jacobethan and all his work is notable for its eccentric individualism, vigour, and originality.
Hine’s drawings for Ogston are preserved in the Derbyshire Record Office. He added bay windows and oriels, gables and balustrades, a two-storey loggia-porch concealing Pickford’s Doric doorcase and, not least, a tall, castellated clocktower. It is all full of character and incident, exactly the right architectural antidote for people who find Georgian boxes boring.
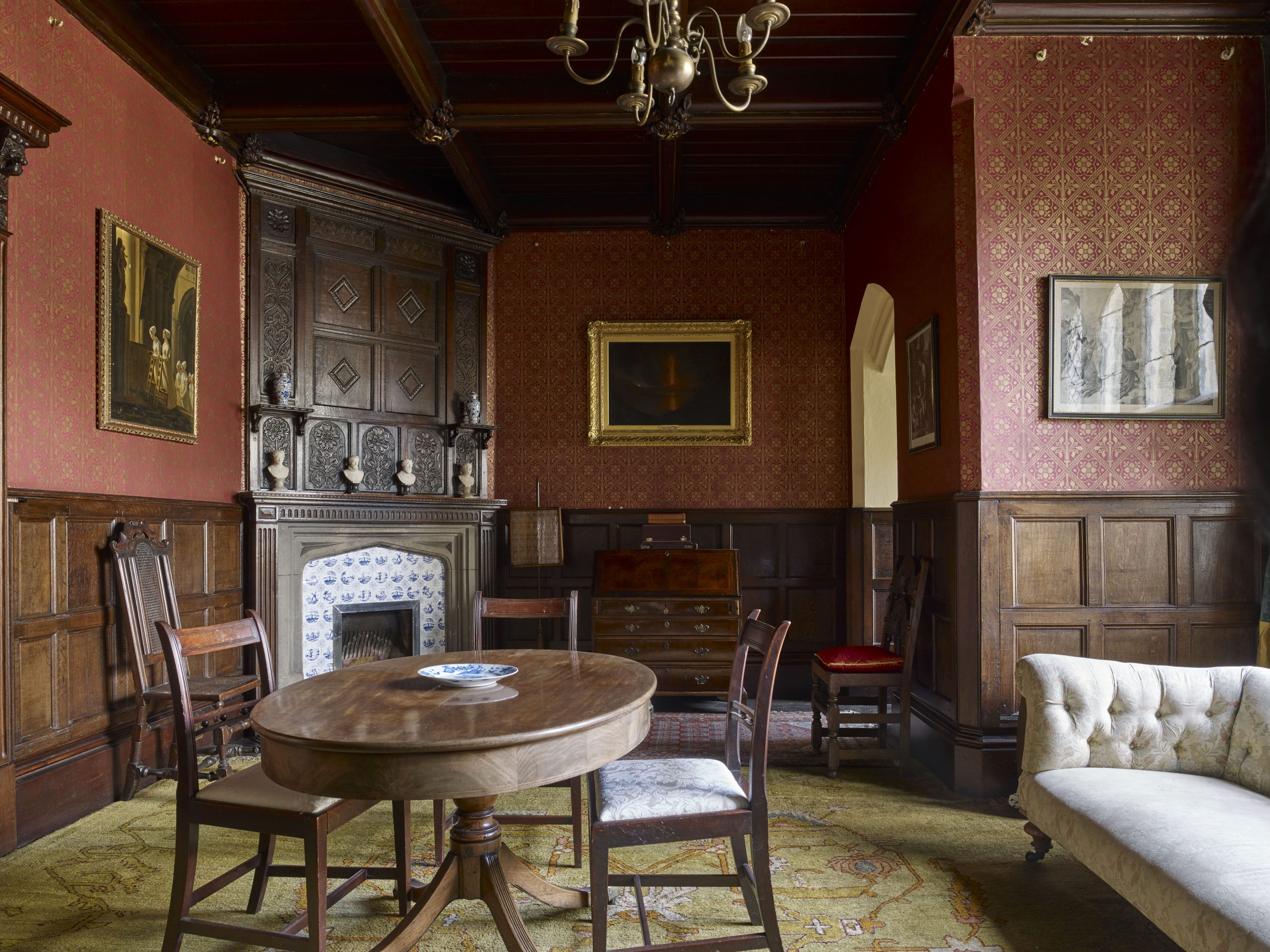
At Ogston, he employed a Tudor-Jacobean vocabulary to create an aura of antiquity suited to the long tenure of an ancient landed family; a Disraelian ‘Old English’ manner peculiarly suited to the character of the English landed gentry in its heyday of prosperity and authority. He was able to meld the disparate old parts together as a single Romantic composition (Fig 1). Apart from the tall thin clocktower, he added little, but cleverly veneered the existing structures in his own quirky manner, introducing mullion and transom windows, gables, parapets, ball finials, and varied bows and excrescences in a style that shows the influence of Salvin, especially as demonstrated in the Nottinghamshire leviathan of Thoresby Hall, designed for the Manvers family.
As a remodelling of older forms and structures, Hine’s Ogston exterior works best seen from an angle or in the distance, rather than full frontally close up. Nonetheless, the strong architecture gives the exterior a suitably impressive character.
The Victorian makeover was no less thorough internally. Jacobean panelling was imported and Hine designed chunky stone chimneypieces lined with Minton tiles. The major room is the dining room in the 17th-century south wing (Fig 3). This was doubled in height and lined with panelling to make it more baronial; the plaster-beamed ceiling (originally in a first-floor room) also dates from the 17th century.
The windows have Turbutt stained glass and the baronial effect is completed by a huge oak table and carved sideboard made for the room in about 1850 and still in situ. The portraits are of the Revells of Carnfield, nearby, hung here in 1912 and now on loan from Derby Museum.
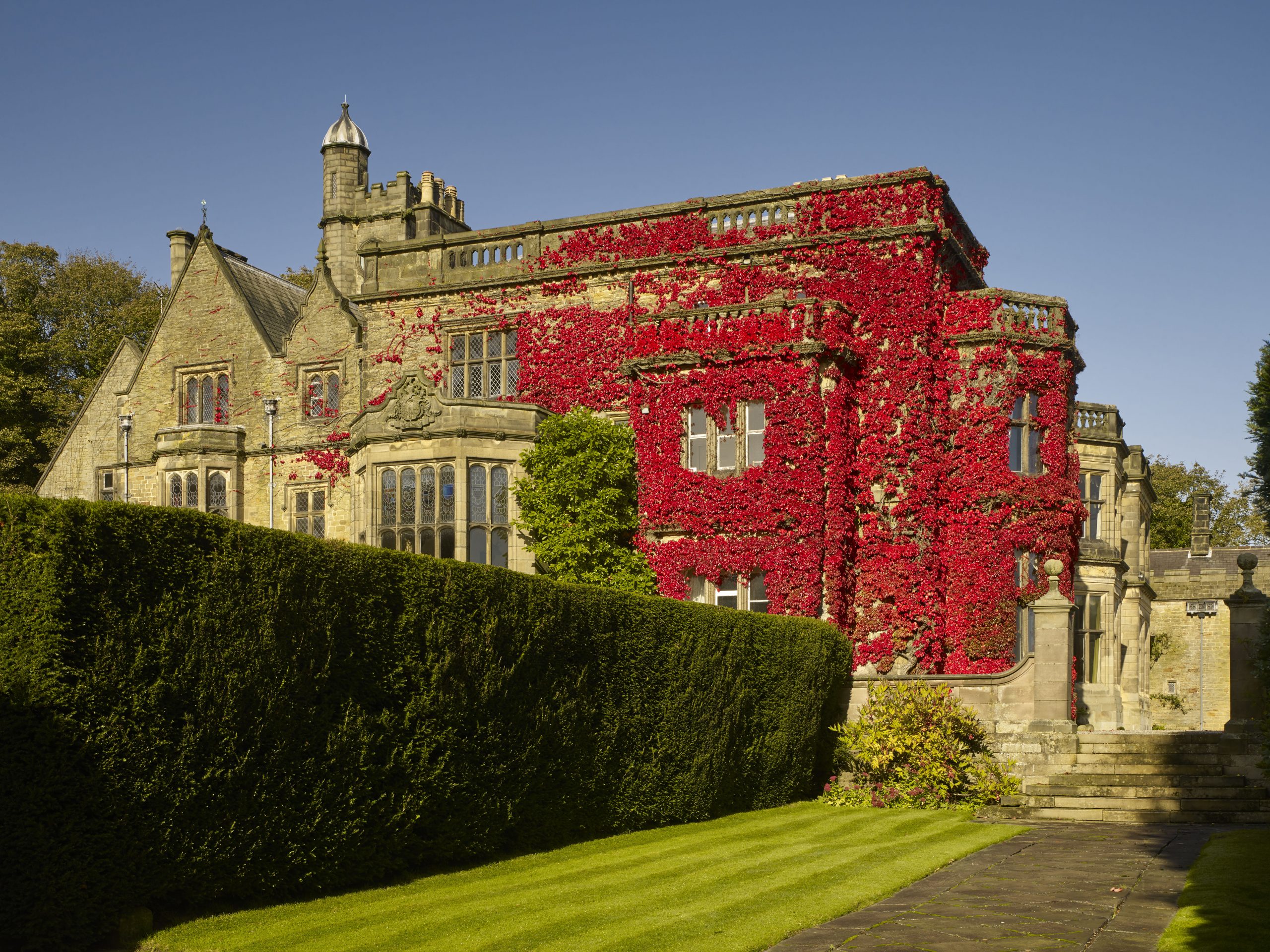
The entrance hall was given a chimneypiece made up of carved woodwork and the walls similarly panelled, with the floor paved in polychrome Minton tiles. Flanking the hall are the drawing room and library, which retain their Pickford proportions, but are enlivened and enlarged by Victorian bay windows. The drawing room, in particular, is a charming period piece with a ribbed stucco ceiling, large velvet-framed fitted mirror and a chimneypiece inlaid with Derbyshire Blue John balls.
The Venetian-glass chandelier was commissioned in Murano in 1986, yet suits the room perfectly. The arrangement of the furniture echoes Victorian photographs, with sofas covered in old chintz and a grand piano in the bow. Throughout the house, the present furnishings and pictures have been carefully arranged as a continuation and evocation of the old layouts.
The dramatic stone staircase has a traceried balustrade, reminiscent of French Flamboyant Gothic, and the Gothic rood screen on the half landing may have come from Chesterfield. As everywhere at Ogston, the Victorian antiquarianism is skin deep; the stairs are actually the cantilevered stone treads of Joseph Pickford’s predecessor.
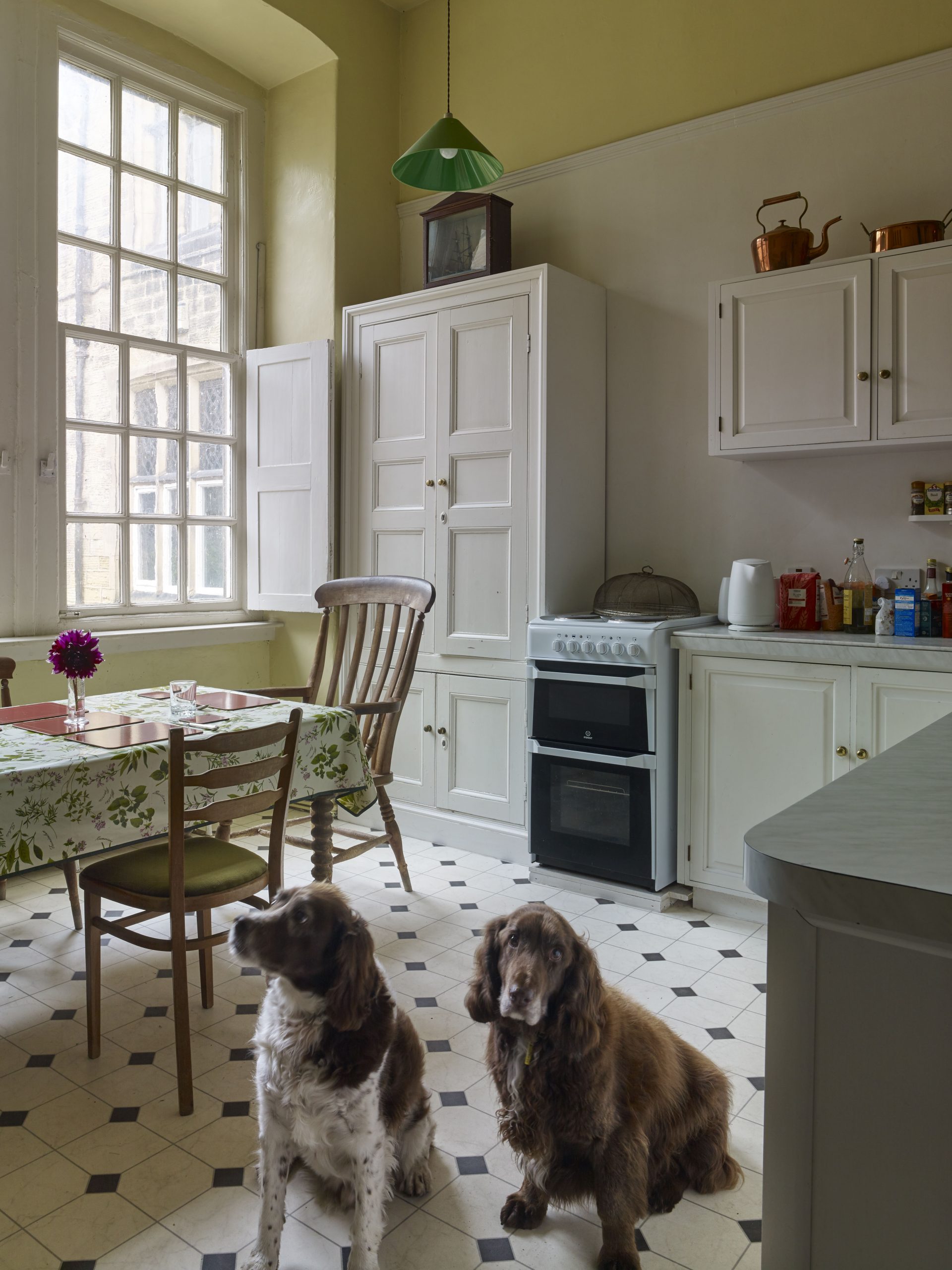
Opening off the half landing, a small picture gallery is also lined with old panelling and leads to the boudoir, a south-facing room with an oriel window and an alcove with a Pre-Raphaelite mural by Gladwin’s wife Ellen, of the 1850s. Otherwise, the bedrooms retain a plain Georgian character.
Much of the charm of Ogston comes from its setting and the gardens, which were remodelled with the house by Markham Nesfield (1842–74), the younger son of the better-known W. A. Nesfield. The design involved extensive earthworks (using machinery that was developed in the Derbyshire coal field), creating a series of parterres and terraces, linked by stone steps, from what had previously been a continuous slope.
On the top terrace, the picturesquely weathered stone-mullioned shell survives from the conservatory designed by Hine in 1860. Its glass-and-iron hooped roof disappeared after it fell into decay during the Second World War.
The kitchen garden dates from Gladwin’s work in the mid 18th century. It is enclosed with tall stone walls, brick-lined on the inside to keep warmth in for espaliered fruit trees. As with so much at Ogston, the garden wall has been turned into an antiquarian puzzle, inset with myriad datestones and Gothic tracery from unknown buildings.
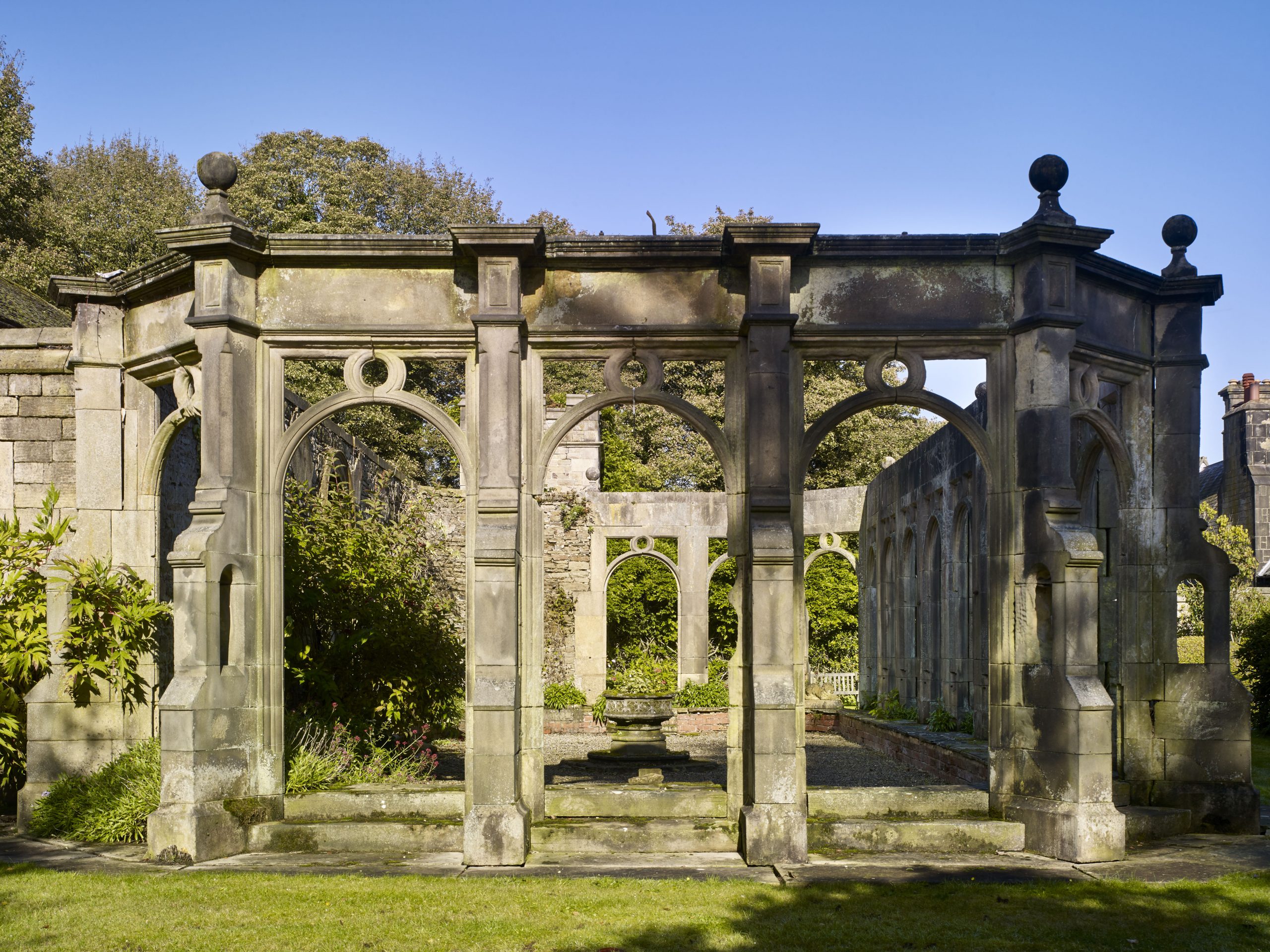
The centrepiece was Nesfield’s parterre, with a circular pond and cast-iron fountain. The gravel-and-fluorspar design has long gone, but has been replaced recently with lawn, formal beds and topiary.
The lowest terrace, on an axis with the forecourt entrance arch, was designed by Gladwyn in 1911, with stone balustrades and twin piers capped with balls. It shows the promise of the young bibliophile, antiquarian and architect, cut off like so many of his talented contemporaries in 1914.
Ogston has been lucky in having a series of scholarly owners in the 20th century who have loved the place and researched its history, notably the last Turbutt squire, Gladwyn, who wrote a detailed History of Ogston in 1975. The current owner has also written a Brief History, which provided much of the information for this article.
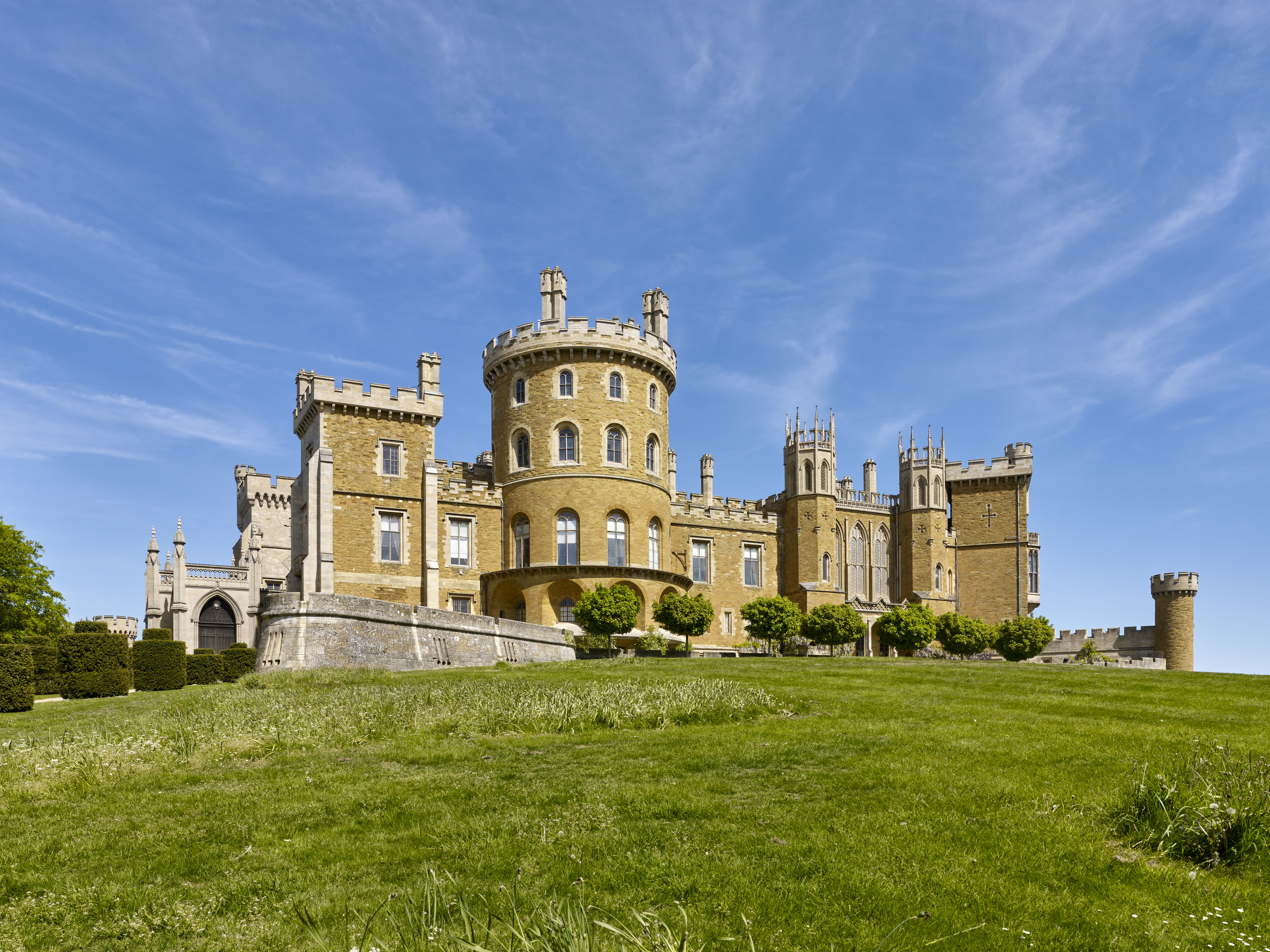
Belvoir Castle: From Norman conquest to Regency prodigy
New discoveries in the archives at Belvoir are fleshing out the history of this outstanding castle. John Goodall delves into

Greatest Recipes Ever: Constance Spry’s Belvoir Ginger Cake
Rose Prince chooses Constance Spry’s Belvoir Ginger Cake as one of her greatest recipes ever.
-
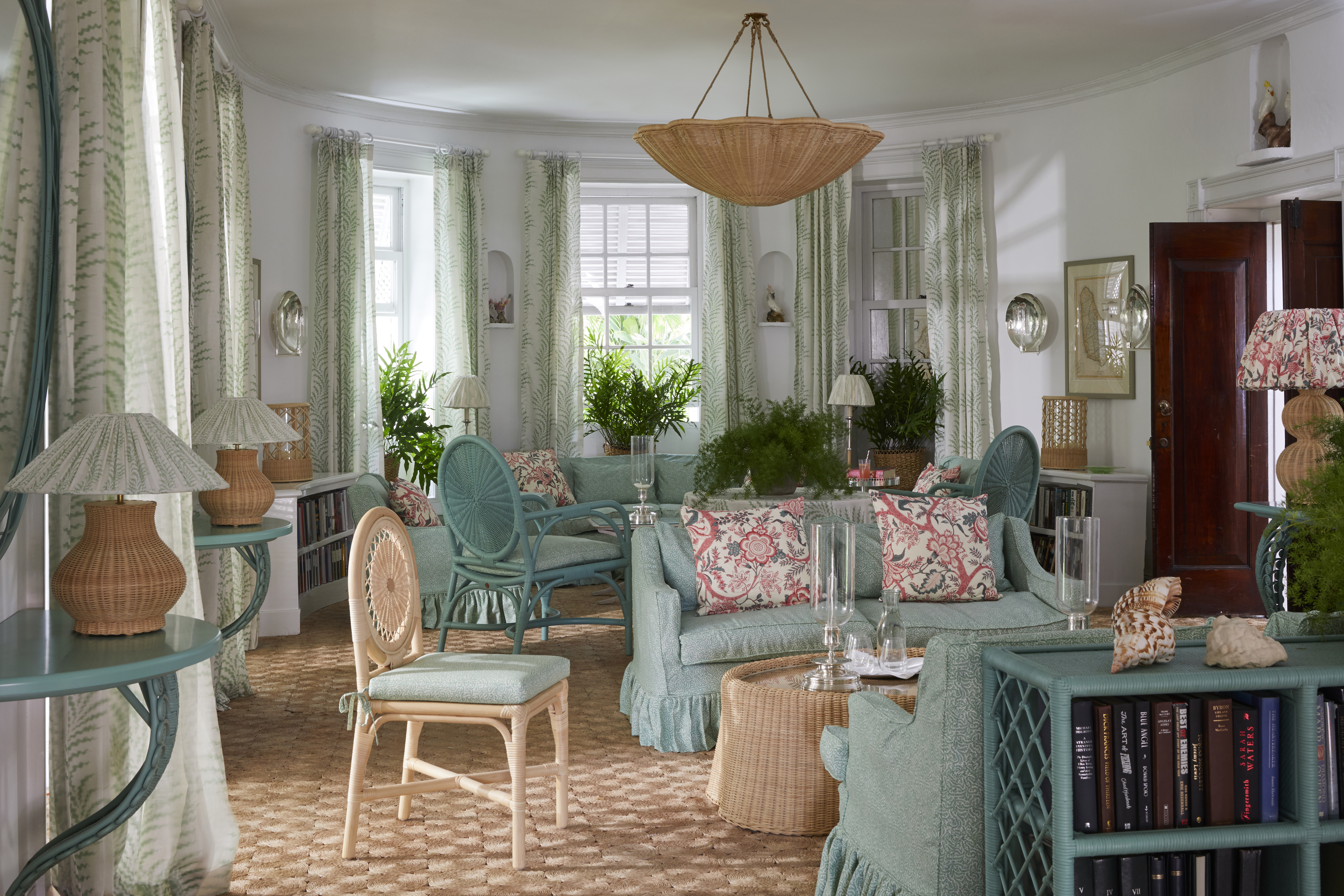 Why British designers dream up the most desirable hotels
Why British designers dream up the most desirable hotelsWhen it comes to hotel design, the Brits do it best, says Giles Kime.
By Giles Kime Published
-
 The five minute guide to 'The Great Gatsby', a century on from its publication
The five minute guide to 'The Great Gatsby', a century on from its publication'The Great Gatsby' sold poorly the year it was published, but, in the following century, it went on to become a cornerstone of world literature.
By Carla Passino Published