Ockwells Manor, Berkshire: An insight into the splendours of grand living in 15th-century England
A delightful timber-frame house offers insights into the realities of luxurious 15th-century living and the brutal complexities of Lancastrian politics, as John Goodall explains.

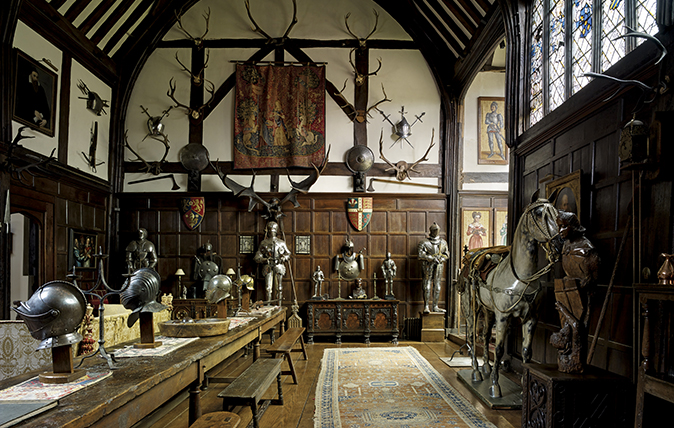
On May 2, 1450, William de la Pole, Duke of Suffolk, was murdered on board a ship in the Channel. Suffolk, the king’s favourite, was sailing to exile, when he was intercepted by his enemies and – in a mockery of a nobleman’s execution – decapitated with half a dozen strokes of a rusty sword. England reverberated with the news and two months later a rebel army led by Jack Cade entered London. As well as looting the city, they denounced the leaders of Henry VI’s popularly discredited administration, sending some of the most notorious members to their deaths.
Among those named by the rebels, but who escaped their clutches, was John Norreys, the builder of Ockwells. Authorities disagree about the identity of Norreys’s parents, but his family – whose principal seat was at Speke in Lancashire – had been gifted this manor in the parish of Bray before 1284.
Norreys began his career in the 1420s during the minority of Henry VI, securing various modest offices that took him to Wales. In 1439, however, he resigned these and returned to Berkshire and the Court. It was a clever move.

From the age of 14, Henry VI had begun to assume the reins of power. He did so, however, under the direction of the much older Suffolk, who increasingly dominated the court and monopolised the patronage of the Crown. Norreys had presumably established himself in Suffolk’s circle by May 1441, when he was appointed Esquire to the King’s Body, in effect a personal servant of the monarch.
From the use he made of this access to direct the flow of royal generosity, he presumably earned the mocking nickname of ‘conduit’. Certainly, the two men were acting together by October 1441, when they were jointly involved in the foundation of a hospital and Guild of the Holy Cross in Abingdon.
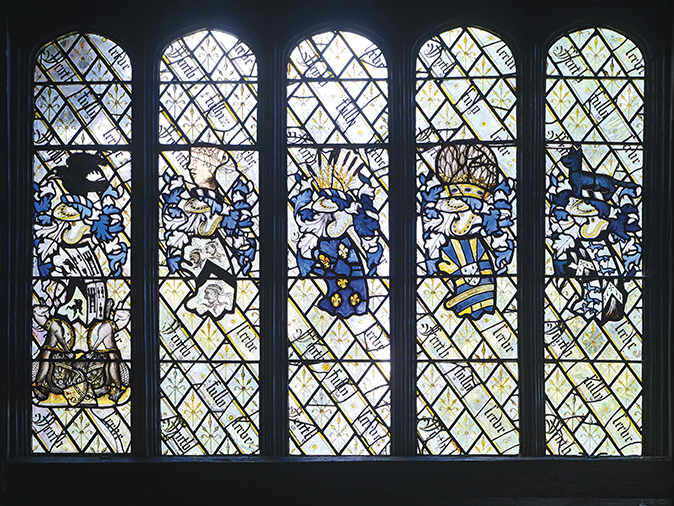
The 1440s, the decade of Suffolk’s ascendancy, was notably prosperous for Norreys. He became Keeper of the King’s Wardrobe in October 1444 and two years later assumed the office of Treasurer of the Chamber and Master of the Jewels of Henry VI’s formidable queen, Margaret of Anjou. For Norreys and his fellows, the prestige of royal office was augmented by the perquisites and peculation they made possible. In the meantime he was repeatedly returned to Parliament and served as Sheriff in several counties.
It’s one indication of his growing wealth and influence that Norreys began to build. Perhaps his most ambitious project was the reconstruction of his first wife’s home at Yattendon near Reading. Presumably, he intended this as his principal seat, because on January 20, 1448, he received a licence to enclose a 600-acre park here and to dignify the manor with fortifications as a castle. At about the same time, he also rebuilt Yattendon parish church.
Exquisite houses, the beauty of Nature, and how to get the most from your life, straight to your inbox.
Before this project began, however, it’s likely that he had begun to build Ockwells, which was conveniently close to the court at Windsor. No documentation relating to the building work survives, but on September 9, 1446, Norreys founded a new chantry at the parish church of Bray along with the vicar and another intimate of Suffolk, William, Bishop of Salisbury. One obvious explanation for this initiative, which was followed in February 1447 by a lifetime grant of the stewardship of Bray, is that he wanted to build a residence here.
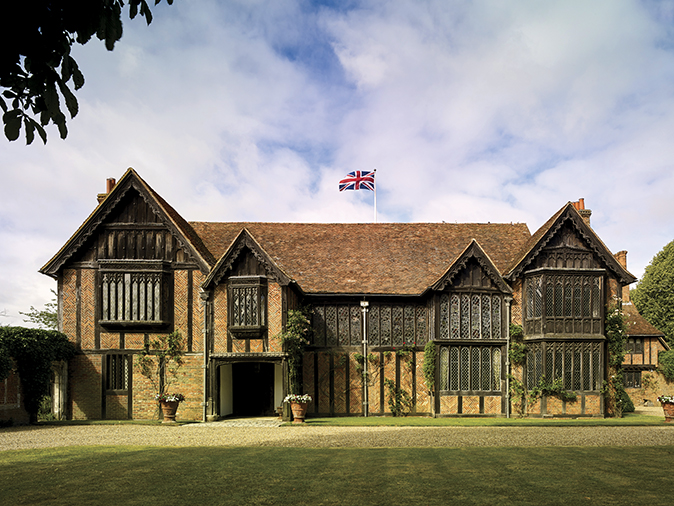
As we shall see, Ockwells has been greatly extended and restored since 1889, but the building reveals itself to the modern visitor in a way that Norreys would perhaps recognise. A small gatehouse opens into a large medieval base court, now largely covered by a lawn, with a fine circular dovecote. The court is defined by a stable range and a magnificent barn, both built of timber frame and brick, as well as the ruined remains of two other buildings, one of them adjacent to the house tentatively identified as a chapel.
The manor itself is also of timber frame construction with brick panels on the main front laid in herringbone patterns for decorative effect. In the centre of this formal façade is the hall, entered through a porch at one end and lit by a projecting oriel at the other. The low gables of the porch and oriel are bookended by high, two-storey cross ranges. It’s a composition that precisely anticipates the design of such buildings as Great Chalfield, built in the 1460s (Country Life, July 26, 2017). The façade incorporated strikingly large windows and the framing is richly ornamented with carving.
In conventional medieval form, the porch opens into a passage partitioned off from the hall by a timber screen. The hall windows are set high to allow space below for hanging fabrics or tapestry. In the windows to the right (east) is a series of 15th-century heraldic achievements in brilliantly coloured stained glass.
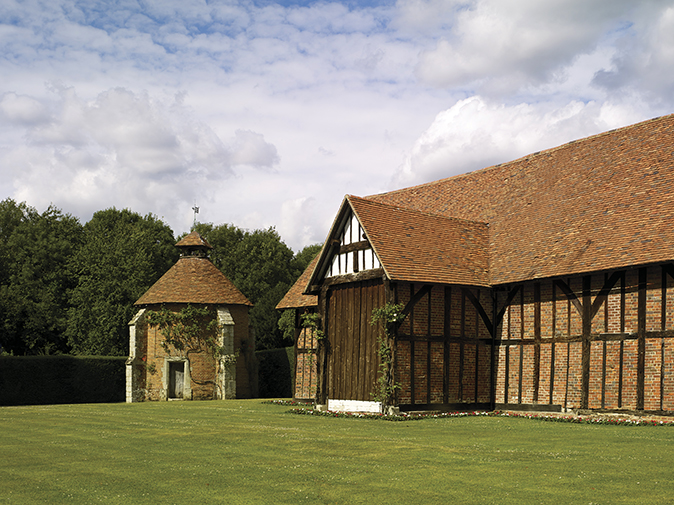
It is usual in medieval houses for the kitchens and services to open off one end of the hall into the screen’s passage. This was not the case at Ockwells, however. Here the screen’s passage led to a small courtyard behind the hall that was enclosed on two sides by a two-storey gallery. The gallery at first-floor level probably led to domestic chambers, but the walk beneath led to the kitchens and services on the opposite side of the courtyard from the hall.
The architectural sources for Ockwells are very specific. From 1440, Henry VI, with the help of Suffolk, was involved in the creation of a new royal college in the shadow of Windsor Castle at Eton. This institution, today reduced only to its educational element, was planned by Henry VI as the greatest religious found- ation of the English Middle Ages. In architectural terms, its domestic quadrangle, begun in 1441 to the designs of the King’s mason, Robert Westerley, was revolutionary.
Among other things, it effectively naturalised the use of mass-produced, high-quality brick (and polychrome brickwork termed diapering) within the English tradition of fine architecture. Eton also popularised such technical mannerisms as the creation of window lights without ornamental cusping.
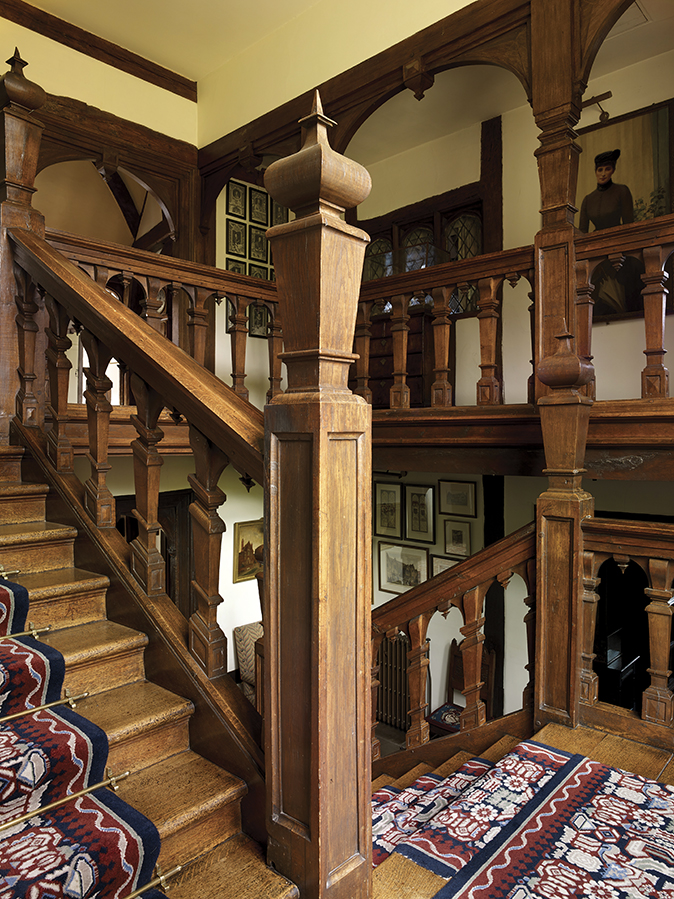
Thanks to Eton, and through the agency of the masons employed there, brick and cusp-less windows began to appear together in the architectural projects of Suffolk’s circle. Suffolk himself employed them in building work at his seat in Ewelme, Oxfordshire, from 1444. Then, they appear again in 1446, when work to the hospital he founded five years previously with Norreys and others at Abingdon finally got under way. And they turn up at Ockwells.
In view of this connection, Ockwells takes on a new importance. Our understanding of grand architecture in this period is almost entirely derived from the evidence of masonry buildings. However, there also existed a tradition of high-quality timber-frame residential architecture about which we know prac- tically nothing. This was adaptable, luxurious and even portable.
So, for example, the centrepiece of the Lancastrian palace at Sheen was – improbably – a recycled timber-frame building named ‘Byfleet’, the location in Surrey it was transferred from in 1419. Meanwhile, great parks were supplied with splendid retreats, such as Henry V’s evocatively named ‘Pleasance in the marsh’ at Kenilworth (which was later moved by Henry VIII). Such buildings have long vanished, but Ockwells suggests what they may have looked like.
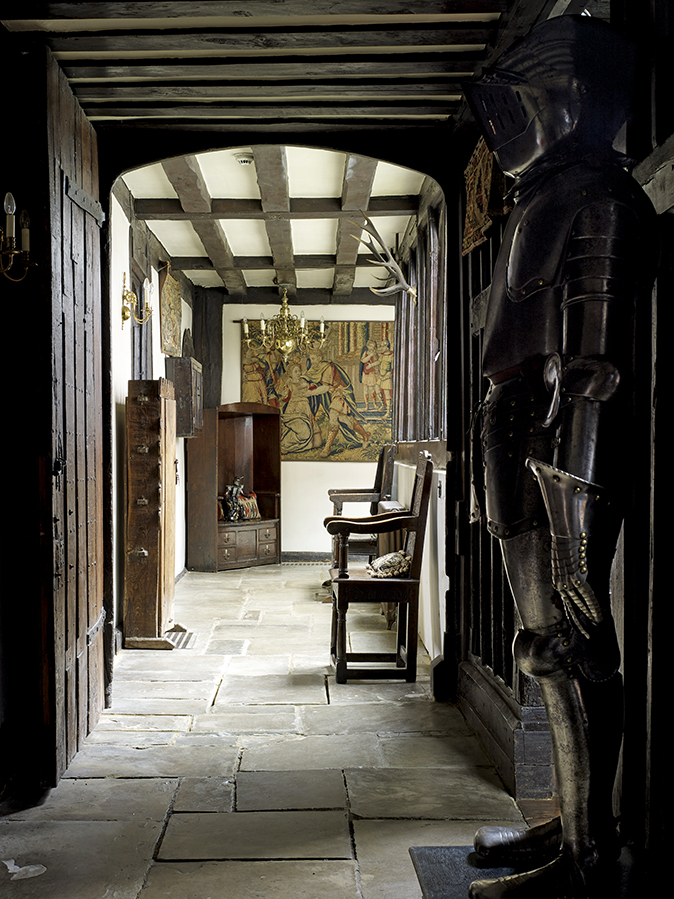
It also offers one insight into the aesthetics of the period. In contrast to masonry-built architecture of the 1440s, it also has a strikingly high ratio of glass to wall, evidence that an interest in light-filled domestic interiors was well established. The 15th-century glass that survives here, moreover, is of exceptionally high quality and representative of the lost domestic schemes created by Henry VI’s glazier, Norreys Prudde (who probably made Ockwells's windows).
It’s impossible to be certain of the original disposition of the heraldic panels – convincing as it seems – but the inclusion of Suffolk’s arms (quartered with those of his wife, contrary to modern convention) virtually dictate that this scheme pre-dates his murder in 1450. The representation of one figure may narrow the date further: Richard Beauchamp’s arms are displayed beneath a mitre and he first became Bishop of Hereford on December 4, 1448 (two years later he was transferred to Salisbury).
Norreys survived the tumultuous events of 1450, but his career never returned to its former trajectory. It may be evidence of the way his architectural ambitions were curtailed thereafter that, when he died in 1466, he gave the relatively modest sum of £10 towards ‘the full bilding and making uppe of the chapel with the chambers ajoynyng within my manoir of Okholt not yet finished.’
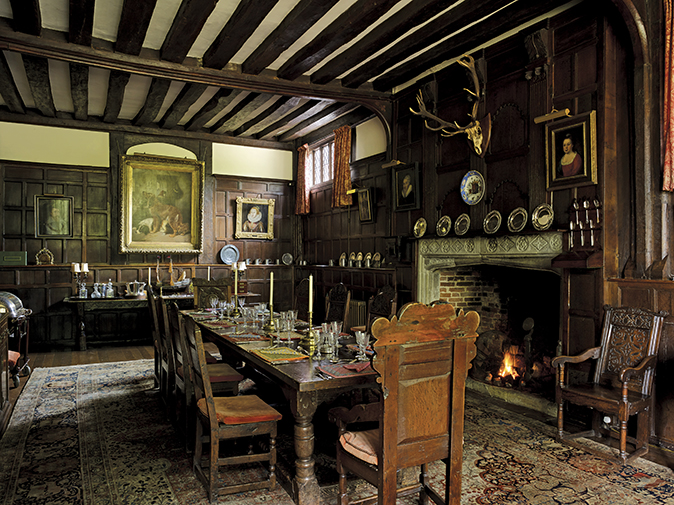
Ockwells underwent some internal adaptation during the 16th century, when it passed by marriage first to the Fettiplace family and then by purchase to the Days. In about 1600 a new staircase was added to the building, the hall furnished with wainscoting and some new chimneypieces inserted.
The house meanwhile, lapsed in to obscurity until antiquarians began to take notice of it and the heraldic glass in the hall. One of the first, A Native of Berkshire, writing in the Gentleman’s Magazine of December 1798, stated that ‘a considerable part of the mansion of Ockwells was, and not a great many years ago, burnt down’. It requires imagination to square this claim with the evidence of the building. Some years later Joseph Nash produced no fewer than four views of it in The Mansions of England in the Olden Time (1829-39).
Nevertheless, the fabric of the building continued to decline and, in the late 19th century, the owner, Charles Pascoe Grenfell, moved the glass to his home at Taplow Court for safe keeping. In 1885 his son, William, offered to return the glass if anyone would restore Ockwells in return for a 99-year lease. The plight of the house now came to the attention of the Society for the Protection of Ancient Monuments (SPAB) and in 1887 the Pall Mall Gazette published letters about its repair, including one from William Morris.
The figure who eventually came to the rescue of the building was an old-Etonian diplomat, Sir Stephen Leach, who had visited the house on a sketching trip as a boy. He bought it on June 4, 1889 for £2,500. ‘Leach?’ sniffed one member of SPAB in a hastily scribbled note ‘Am told is “a great antiquarian” and appreciates his old garden and in some sort apparently the house.’ Philip Webb surveyed the building on SPAB’s behalf and declared the structure sound, an assessment confirmed when Leach stripped the whole frame back and repaired it.
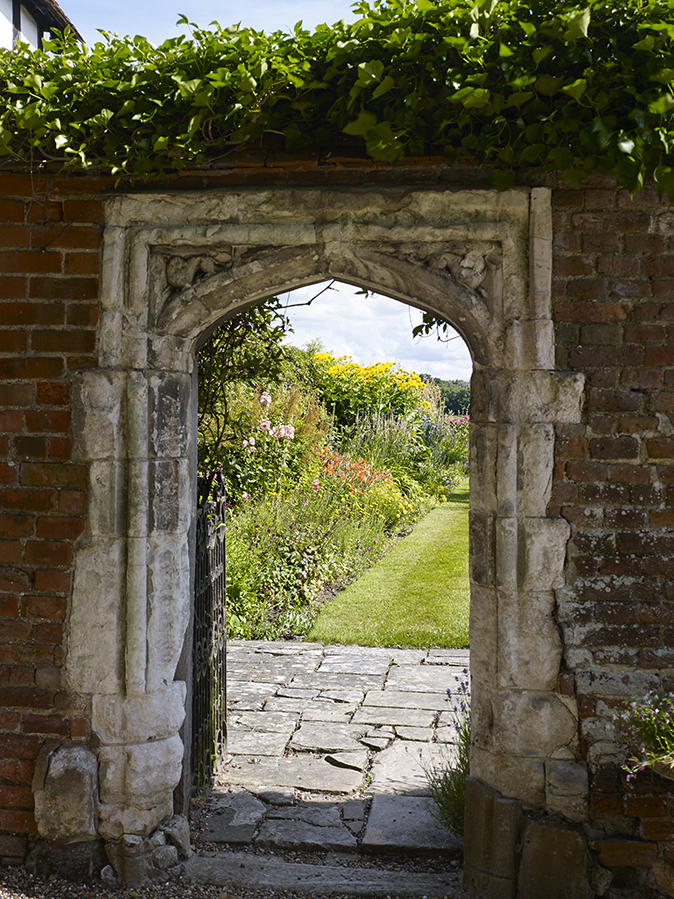
Almost immediately, however, Leach decided to sell Ockwells. It was purchased by Sir Edward Barry, another enthusiastic antiquarian, who reputedly first saw it while out hunting. Using the versatile architect Fairfax Wade, Barry recast the building in its present form by stages, enlarging the dining room, inserting fireplaces and windows and moving the Jacobean stair to its present position. In 1936 he demolished one of Leach’s additions. For the remainder of his life, until 1948, Barry collected armour and antiques for the interior (Country Life, April 2, 1904).
In 1986 the manor was once again in need of care. With the help of Mansfield Thomas and Partners of Hertfordshire, the present owner, Mr Brian Stein, returned it to structural order. He has likewise collected for the interior. Thanks to his interest and care it is still possible for a modern visitor to enjoy an insight into the splendours of grand living in 15th-century England.
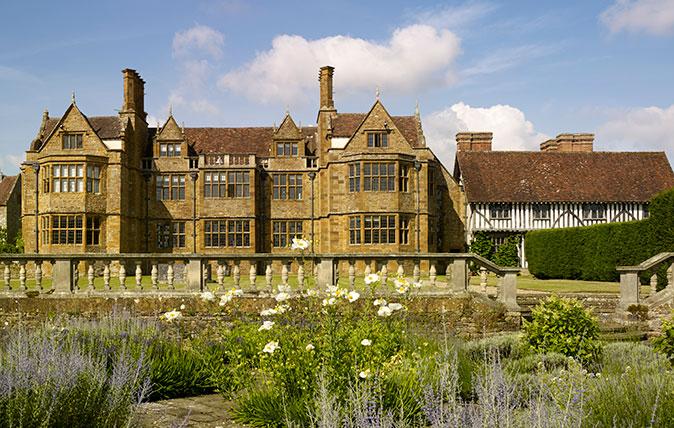
Ashby St Legers: A spectacular house where the Gunpowder Plot was hatched
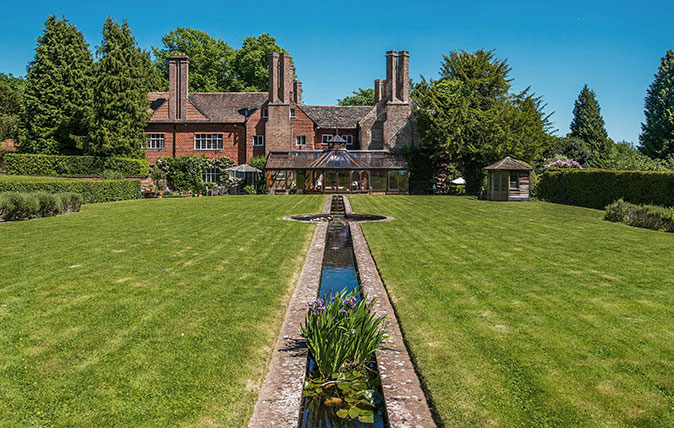
The Tudor mansion in Sussex where Lutyens and Jekyll pooled their talents
Legh Manor: The Tudor mansion in Sussex where Lutyens and Jekyll worked together
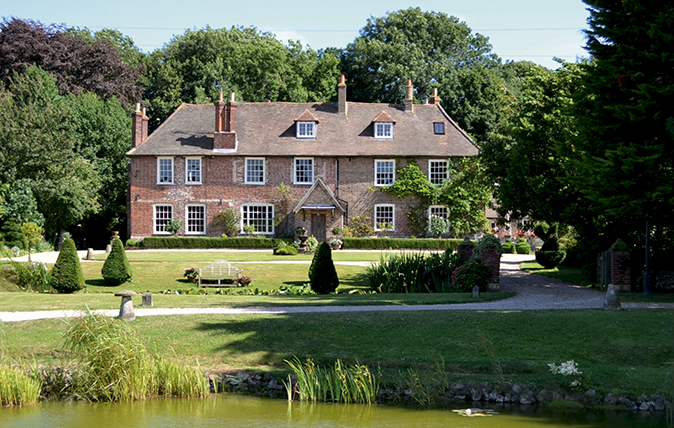
The Kent manor with an original Tudor fireplace and space for a string of horses
Not only is Solton Manor one of Kent's most beautiful country houses, but it also boasts an interesting and chequered

John spent his childhood in Kenya, Germany, India and Yorkshire before joining Country Life in 2007, via the University of Durham. Known for his irrepressible love of castles and the Frozen soundtrack, and a laugh that lights up the lives of those around him, John also moonlights as a walking encyclopedia and is the author of several books.