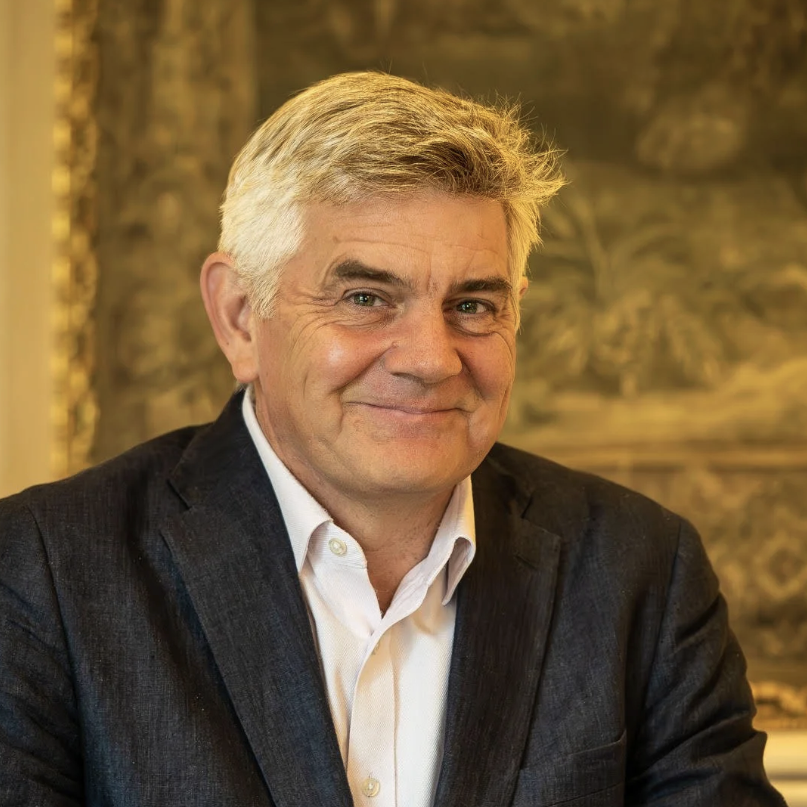Mount Vernon: A tour of the 'handsome and genteel' interior of George Washington's country home
Jeremy Musson reports on the recent campaign to restore the memorable interiors of George and Martha Washington’s country home. Photographs by Gavin Ashworth, courtesy of Mount Vernon Ladies’ Association.
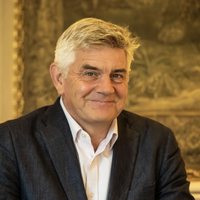
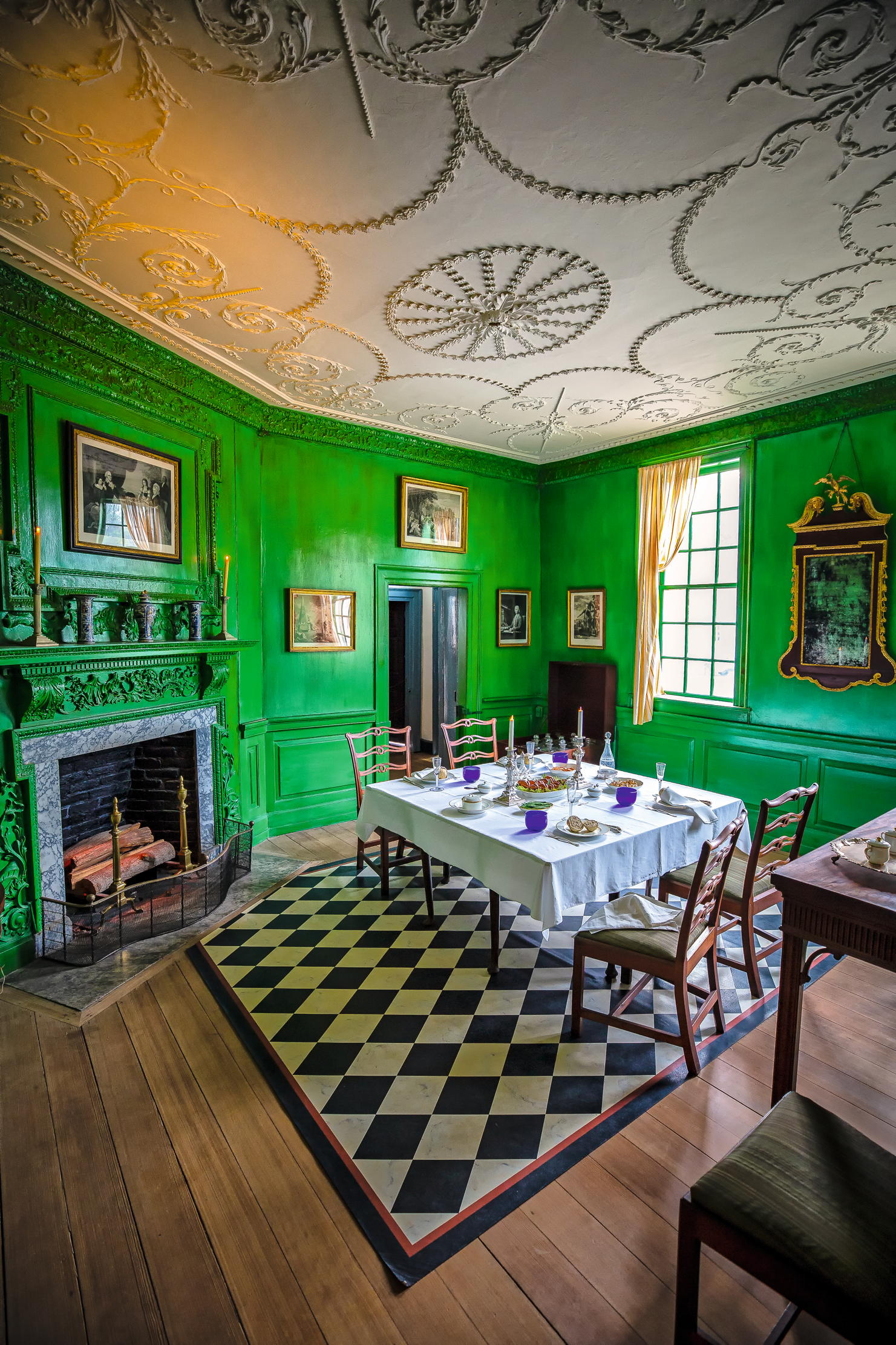
Whereas Mount Vernon’s exterior is crisp and stately, its interiors have a beguiling, intimate quality, rooted in the ordered domestic life of the Georgian era. As we saw in last week’s article, George Washington took up residence in 1754 and made numerous architectural and decorative improvements, extending the house to its current form of 21 rooms over three periods, during the mid 1750s, late 1770s to early 1780s and 1790s. His use of pattern books by Abraham Swan, William Pain and Batty Langley to serve his craftsmen as models for elegant carved detail and decoration gives an insight into the transmission of such details across the British Atlantic world.
Today, Mount Vernon is shown as it was in the 1790s, during its pre-eminence as the home of not merely a prosperous Virginian gentleman, but America’s first President. Its interiors have been slowly and painstakingly returned to their state immediately before Washington’s death in 1799, although, naturally, the decoration and furnishing of these rooms was layered onto earlier schemes. This restoration has been guided by extensive research by Mount Vernon’s curatorial team. These elegant spaces exemplify the social and domestic values of 18th-century agrarian colonial landed families and are shaded with the ideals of the new republic.
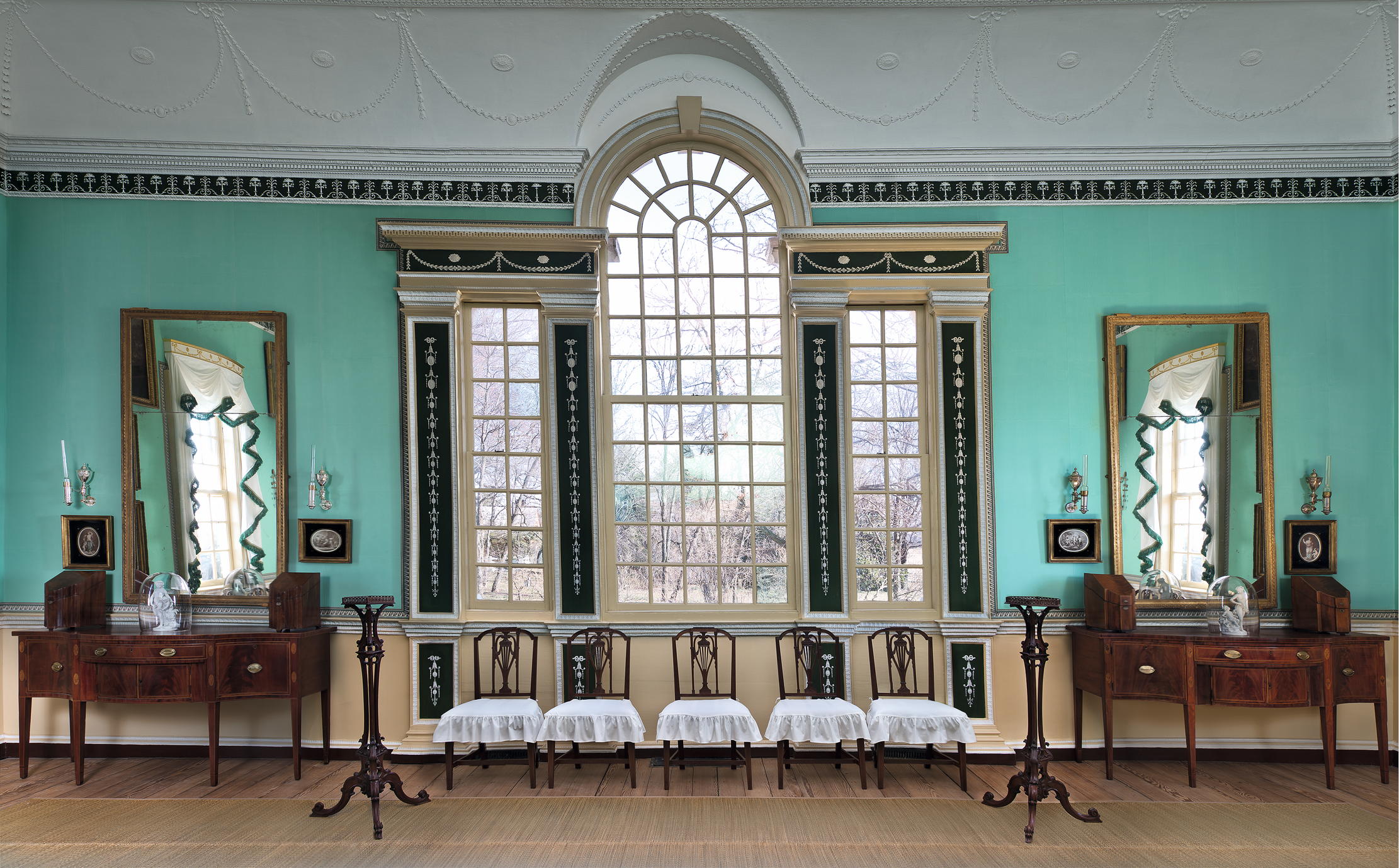
The centre of the house was built in 1734, although the ground-floor rooms were improved in the 1740s and 1750s. In plan, it comprises an entrance hall, which runs east-west, the Front Parlour to the north; the dining parlour to the south and two bedchambers looking east towards the river. The northerly bedroom became a Little Parlour in the 1780s.
The entrance hall — probably created in the 1740s by Washington’s older half-brother, Lawrence — is dominated by an American black-walnut staircase, installed in 1758–59, and its doors are crowned with open pediments (Fig 4). A printed wallpaper, of a French arabesque pattern, was installed in 2020. Washington considered the Front Parlour (Fig 3) the best room in the house before his work in the 1770s. It has handsomely detailed pedimented doorcases and an elegant chimneypiece with an over-mantel surmounted by his coat of arms. The early 1760s chimneypiece and overmantel were modelled on Plate 50 & 51 of Swan’s The British Architect, although his carpenter, probably John Askew, a British carpenter, indentured by Washington, clearly simplified the pattern.
In 1757, Washington also ordered ‘a Neat Landskip 3 feet by 21 ½ Inches’ for the room and in the 1760s he installed new wainscot. The current colour is a 2017–18 re-creation of a stone scheme introduced in 1787, when the neo-Classical ceiling was also installed. The Washingtons originally had a carpet from Philadelphia, a version of which has been rewoven, its blue ground specified to accord with the silk upholstered seat furniture.
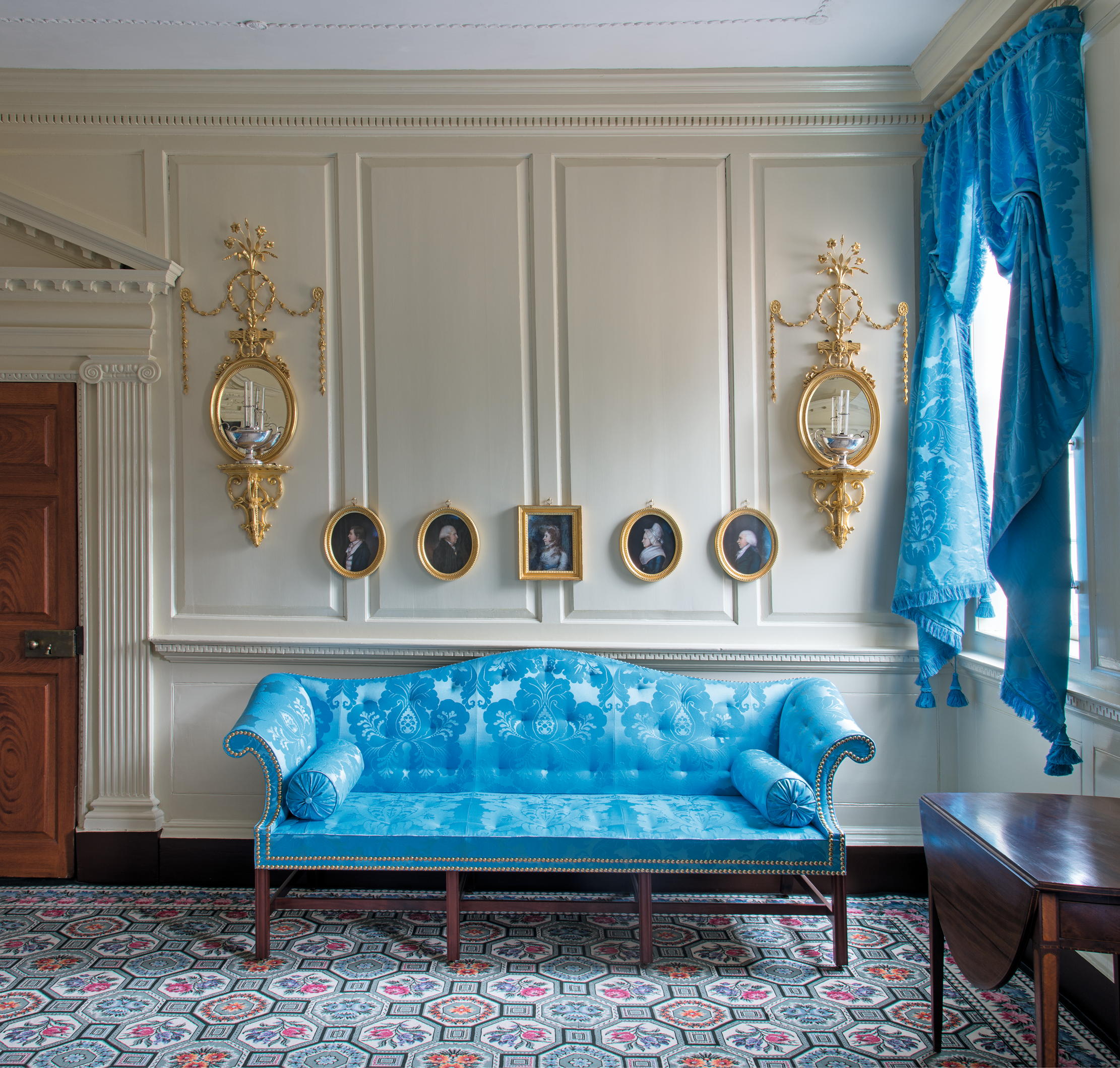
The Front Parlour’s seat furniture is perhaps its most remarkable feature. It was re-created following the fortuitous 2013 discovery of the account book of the Washingtons’ close friends George and Sally Fairfax, which covers the furnishing of their nearby house of Belvoir. The accounts show that London upholsterer W. H. Gomm of Covent Garden supplied furniture for their entire house. This is the only known instance of American colonists furnishing a whole house from one London upholsterer at this date.
George William Fairfax was a cousin of Lord Fairfax, the only British peer then living in the American colonies, and he and his wife were recognised leaders of fashionable taste. They returned to England in 1773, when the house full of furniture was put up for auction. Fairfax wrote to Washington asking him to accept the gilt and blue-damask set of seat furniture — which had not sold — as a gift, and it became an important part of the furnishing of Mount Vernon. The Fairfax account book offers details including sizes, moulding and fabric colours, details of which are published in an article, ‘Mostly New, and Very Elegant’ in American Furniture, 2019.
Exquisite houses, the beauty of Nature, and how to get the most from your life, straight to your inbox.
The evidence of these details allowed the re-creation of the seat furniture ‘Sopha’ and ‘Mahogany Chairs’, recorded in the inventory of Mount Vernon taken on Martha Washington’s death in May 1802, but long since dispersed. The Fairfax account book lists eight mahogany ‘Marlboroug. Stuff back Chairs Stuff’d in the best French manner’ supplied to the Fairfaxes (Marlborough referred to a form with straight front legs). These have been accurately re-made by Leroy Graves of Colonial Williamsburg, modelled on an upholstered ‘back stool’ from Hardwick Hall, Derbyshire, and a sofa has been modelled on a near contemporary example from Dumfries House, Scotland.
The ‘Saxon Blew Mixd Damask’ was an expensive wool-and-silk mix. New silk was woven for the coverings and curtains by the Humphries Weaving Company in Sudbury, Suffolk, the blue tone modelled on the silk curtains in Zoffany’s famous portrait of Sir Lawrence Dundas, of about 1770. The resulting dazzling interior provides a fresh insight into the way the Washingtons kept up with the latest fashions.
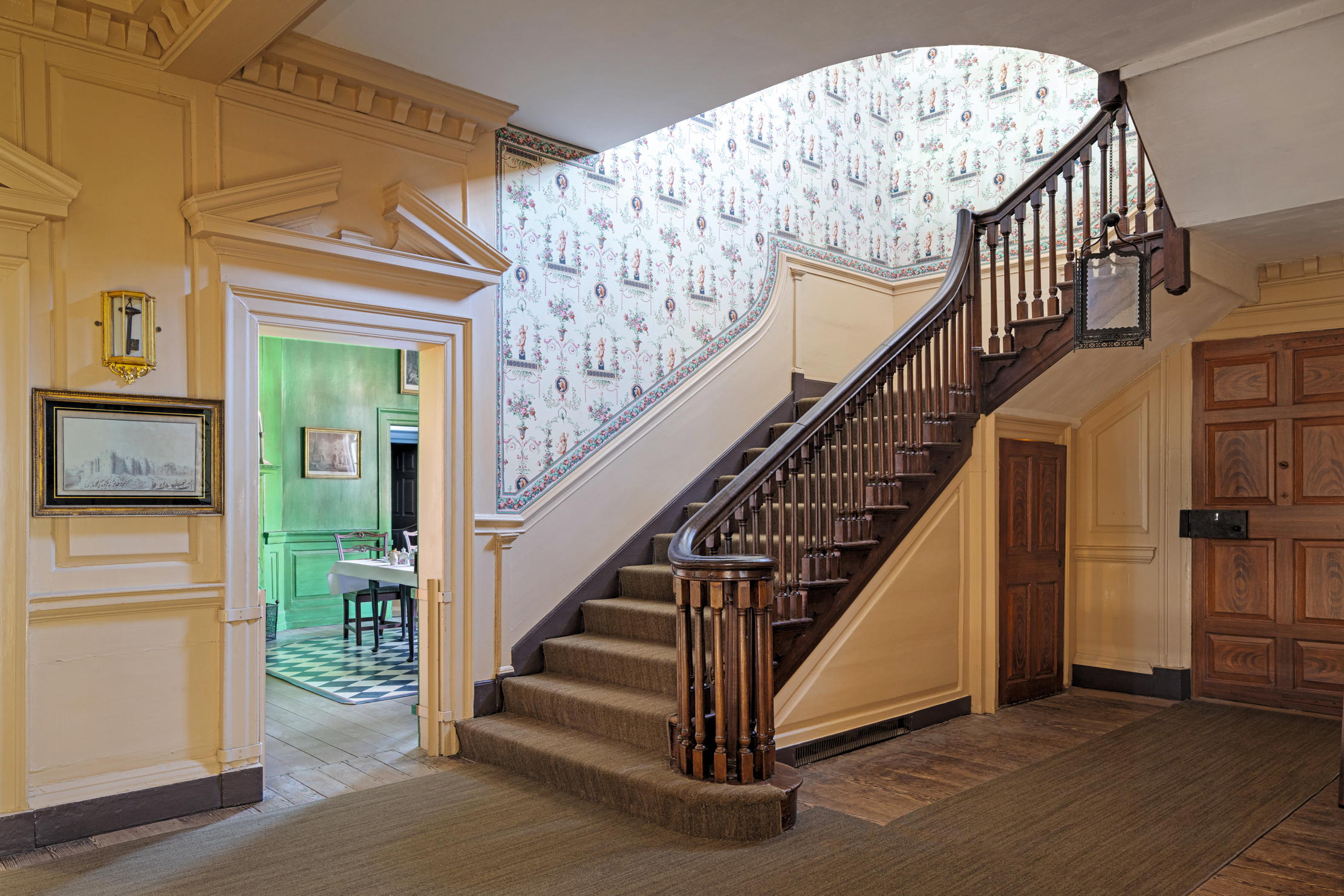
The dining parlour with its corner fireplace is part of the original house of 1735 (Fig 1). It was improved in stages. In 1775, a very up-to-date plasterwork ceiling was added after Plate 62 in Pain’s Practical Builder, published the year before, which, in turn, is derivative of a Robert Adam design, confidently adapted to an awkward shape. Lund Washington, George’s cousin and agent during his long absences in the Revolutionary War, wrote on October 22 that the ‘Stoco man is at worck upon the dineg room. God knows when he will get done’.
The carved chimneypiece and overmantel, modelled on Plate 50 and 51 from Swan’s The British Architect, 1751, were introduced in the 1770s. These were the same plates as used for the Front Parlour, but rendered more precisely by carpenter William Bernard Sears and with a stronger Rococo character. The engraved prints over the buffet table are as chosen by Washington. In the 1780s, the room was painted in a dark-green verdigris, which he felt was ‘grateful to the Eye’.
The most important of the 1770s–80s additions was the New Room (Fig 2), the principal room of reception of Washington’s latter years, occupying the full depth of the north end. This was balanced at the south end by a two-storey addition, which included Washington’s study and above that, the bedroom he shared with Martha. As a mark of distinction, the study had a carved wooden chimneypiece modelled after Plate 81 from Langley’s Treasury of Designs, 1740. The room was used for Washington’s personal and administrative business, doubling as a library and private retreat. A famously early riser, Washington had a private staircase from the first floor and would bathe and dress in his study with the assistance of his enslaved manservant, William Lee.
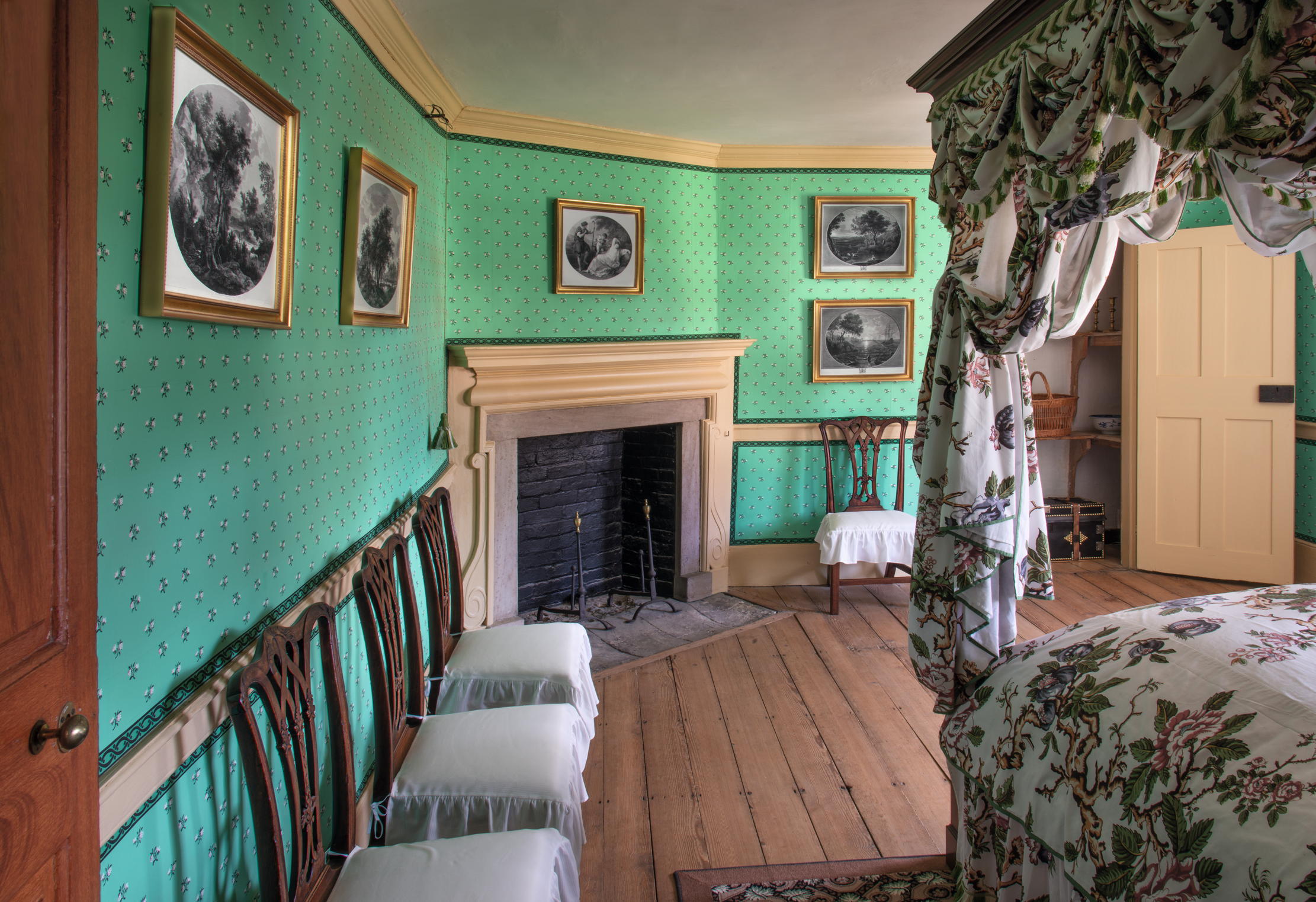
The last of Washington’s notable changes was the 1797 refurnishing and redecorating of the New Room. It is beautifully lit by its huge central Venetian window; the exterior detail of which had been carefully copied from Plate 51 of Langley’s Treasury of Designs. Hung with views of American landscapes, several by William Winstanley and George Beck, and pictures of historical subjects, including engravings of the deaths of two of his fellow generals, the room served as a picture gallery, as well as a place of assembly and occasional dining room.
The architectural finishes of the New Room are the most significant in the house and are considered some of the most significant in America. The plaster and composition work were designed by John Rawlins of Baltimore and executed by Richard Tharpe, an immigrant stuccoman from Ireland, between 1785–87. The New Room is without doubt the earliest Adam-inspired neo-Classical room in America. It is likely that it was in part responsible for the wide popularity of this style, known as Federal architecture, in the early Republic.
Many visitors noted the magnificent marble chimneypiece carved with rustic scenes in Henry Cheere’s workshop in London and presented to Washington by English admirer Samuel Vaughan. The 1790s wallpaper was painted with a fine-textured, sea-green verditer, with the composition details picked out in white and a dado panel painted in buff.
In 2013–14, the 1790s decoration of the New Room was carefully re-created on the best evidence, returning the lively plasterwork ceiling to an off-white, walls to sea-green verditer, with a wallpaper border based on surviving fragments and matched to a pattern book by Jean-Baptiste Réveillon in the Musée des Arts Décoratifs in France. Key items of furnishing known to have belonged to Washington include the tall looking glasses and Argand lights on either side of them.
The first-floor bedrooms are comfortable, low-ceilinged rooms with curtained beds, mostly fashionably papered in quite strong patterns. In 1798, a visiting Polish aristocrat, Julian Niemcewicz, called them ‘all very neatly and prettily furnished’. They have mostly been re-papered following meticulous research. The Washingtons’ own bedroom on the south side awaits restoration; this was the room they shared. It was, in effect, the private sitting room of Martha, where she attended to household affairs, wrote letters, prayed and read the Bible daily.
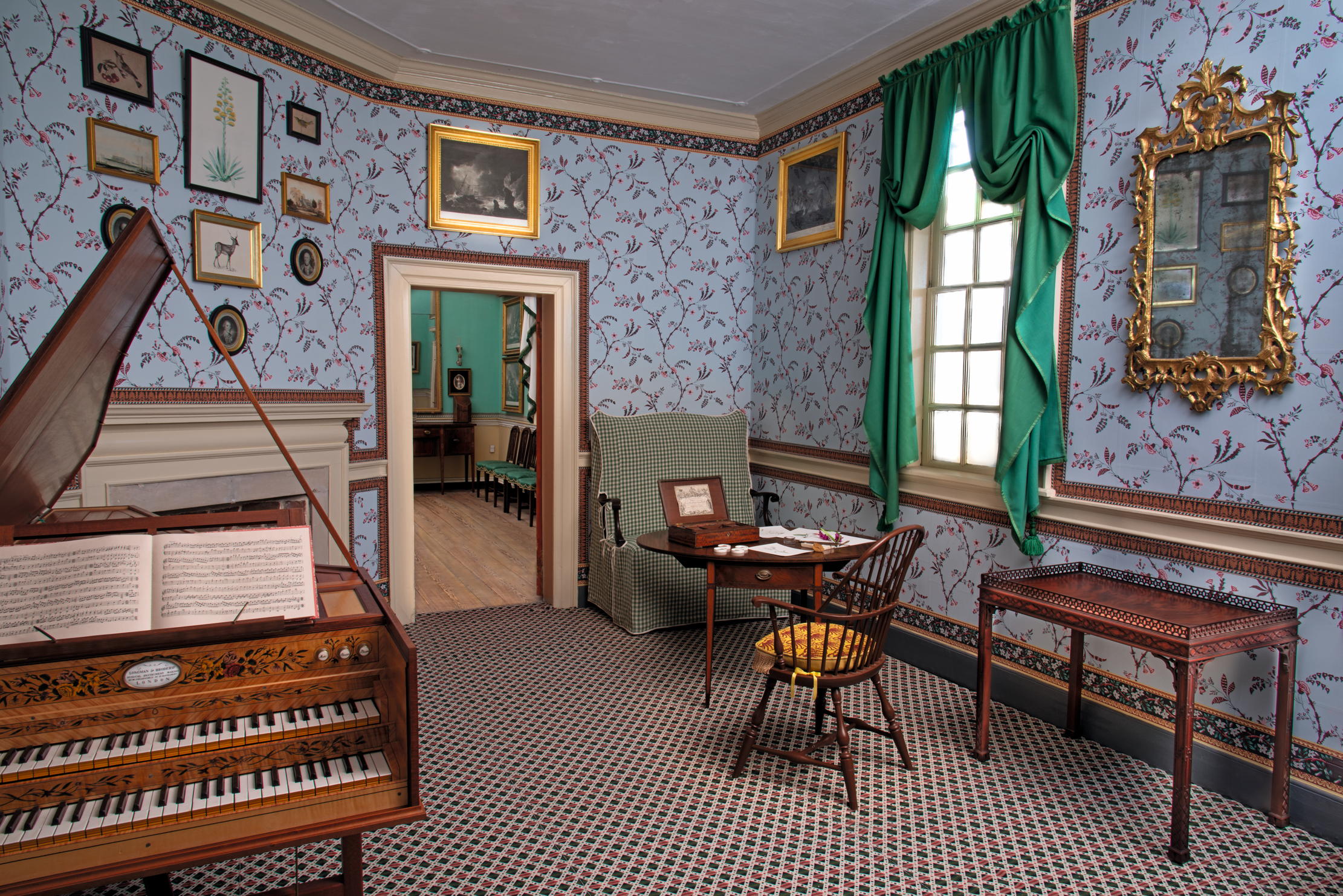
In 2016, the bedroom above the dining room, called the Chintz Room in the 1802 inventory, was restored (Fig 5). New paper was based on fragments found in the room and the chintz hangings re-created on a 1770s English pattern, based on evidence that the papers were most likely provided by Philadelphia upholsters John and Betsy Ross in the 1770s, whom the Washingtons are known to have patronised.
The Blue Room was originally a store, together with the Lafayette Bedroom, the two rooms being created from one in 1757–59. The Blue Room only became a bedroom after 1776, when the chimneypiece was installed. In 2017, it was repapered with a French-style blue paper of a type supplied to the Washingtons by William Poyntell and Georges Bertault of Philadelphia, from whom the Washingtons acquired many furnishings.
The new paper is another reproduction of a paper from the manufactory of Réveillon, kept in the Musée des Arts Décoratifs. A curtained bed with ‘Cornish covered with cloth’, has been meticulously re-created with the ‘fashionable blew or blew and white curtains’, ordered by the Washingtons in 1759, shortly after their marriage. The curtains and cornice are in a 1760s English Ducks pattern in a dark indigo blue. Curators felt such a bed might well have been moved into this room during the decorative campaign in the 1790s.
Very little furnishing was passed on with the house after Martha’s death in 1802 and, when the house was sold by Washington’s great-great-nephew, John Washington III, to the Mount Vernon Ladies Association in 1858, he left behind only a terrestrial globe, leather fire buckets, Jean-Antoine Houdon’s clay bust of Washington and the key to the Bastille presented to his illustrious ancestor by the Marquis de LaFayette.
Shortly after this, Martha’s great-granddaughter Mary Anna Lee returned the London-made harpsichord that Washington had given to his step-granddaughter (Fig 6). The Mount Vernon Ladies Association acquired various appropriate furnishings for the rooms and received gifts of items owned by the Washingtons. From the 1940s, there was a distinct attempt to follow the 1802 inventory more closely, inspired by the model of the Period Rooms of the Metropolitan Museum in New York and, gradually, it was resolved to remove any items dating from after Washington’s death. Paint analysis in the late 1970s sparked schemes based on early colours, but the past 12 years have seen even more detailed research and examination of authentic items, with re-creations based on the best evidence.
Mount Vernon today speaks of the Washingtons’ ambitions, their consciousness of what made a house ‘handsome and genteel’; and of the dedication of Vice-Regents and Regents (state representatives) of the Mount Vernon Ladies Association, and an expert team of curators under director Susan Schoelwer. The site showcases an astonishing degree of documentary research over the past 20 years and is a testimony to the skills used to evoke the best qualities of the 18th-century home of America’s first president and his wife, America’s first First Lady.
Jeremy Musson is an architectural writer and historian, and a former architectural editor of Country Life. Acknowledgements: Adam Erby. Visit www.mountvernon.org to find out more.
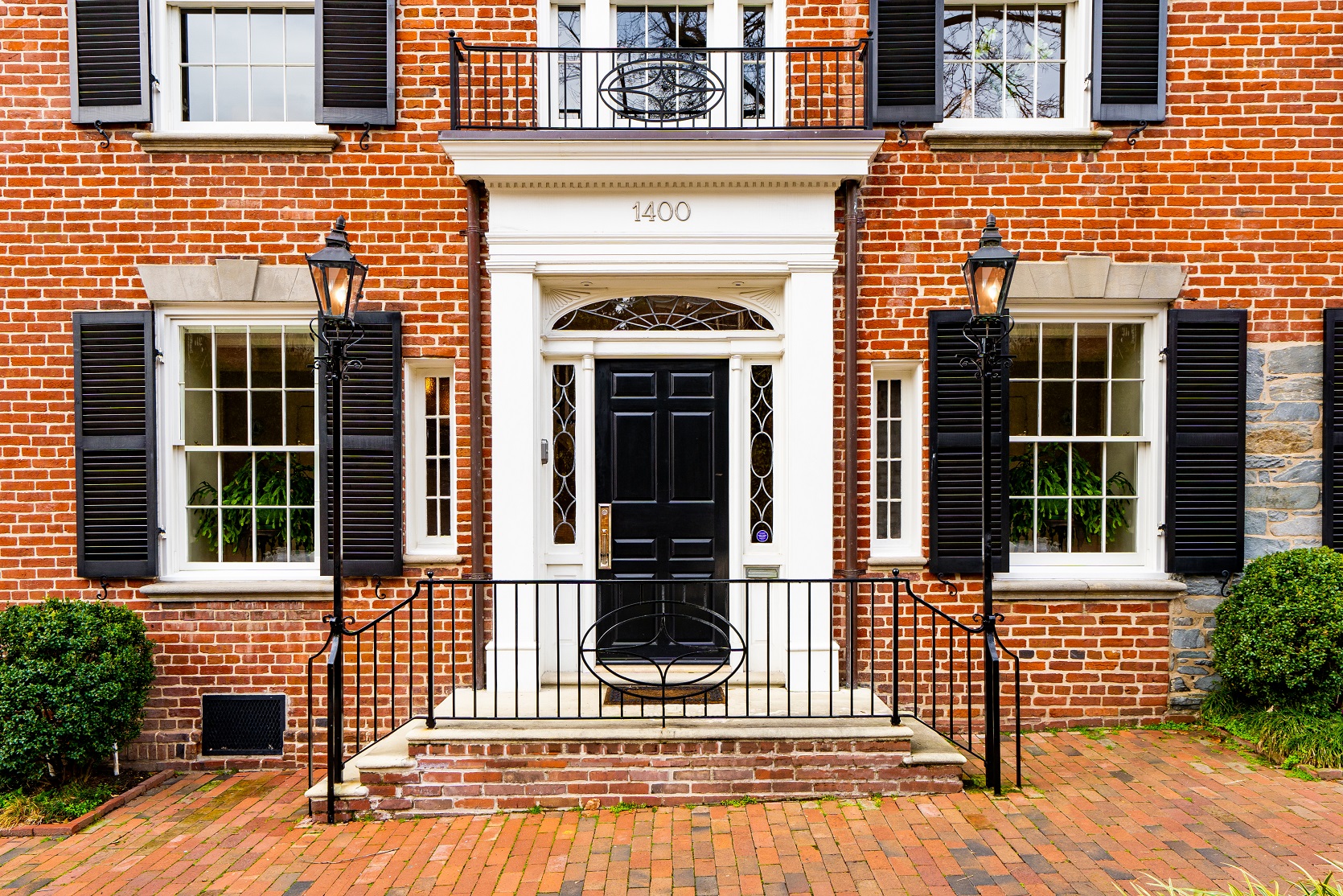
The house where a young JFK forged his career has come up for sale in Washington
A pretty, red-brick building that has been beautifully renovated, 1400, 34th Street, was home to the American politician at the
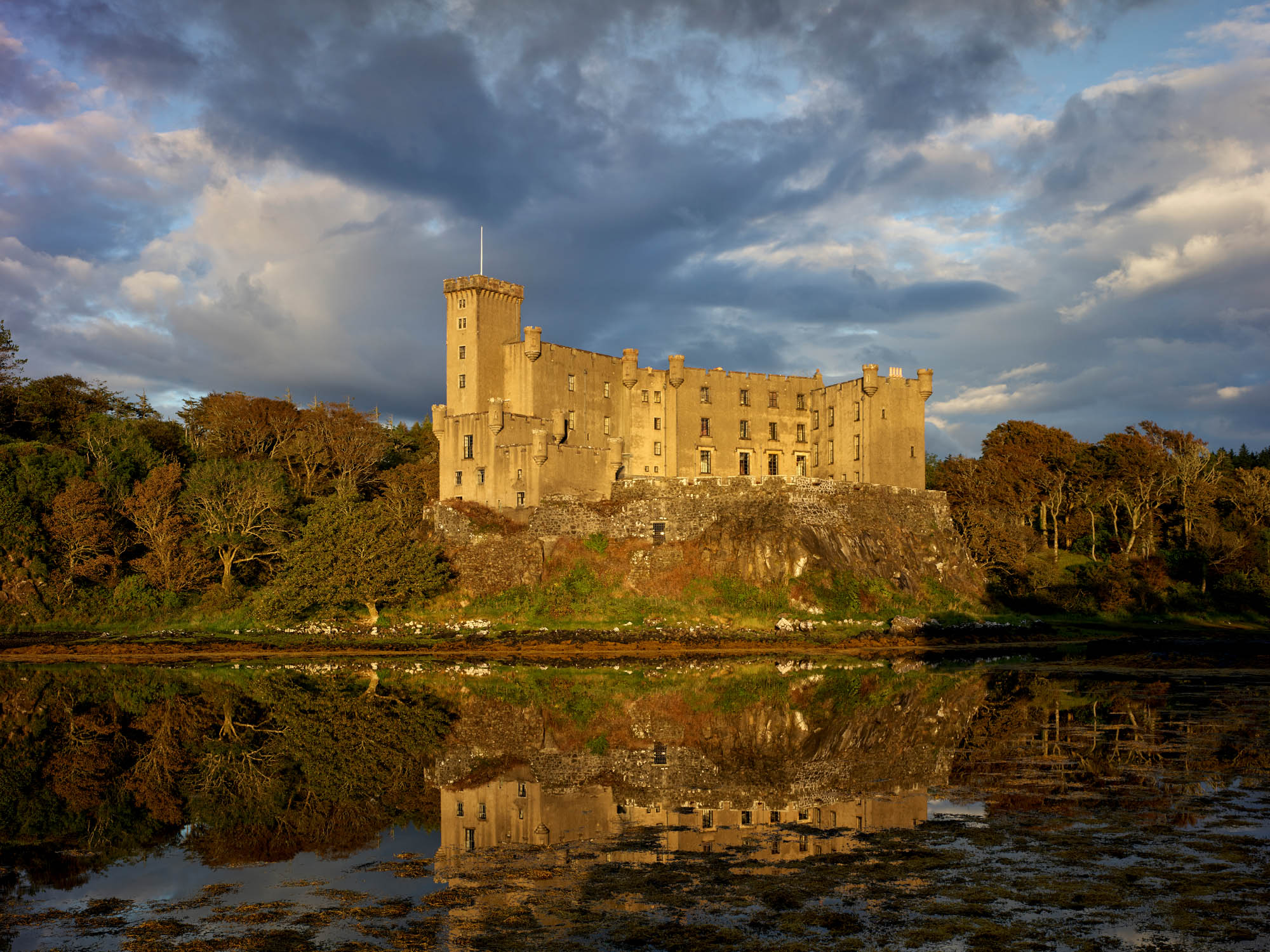
'The ideal of a Scottish castle': 800 years of Dunvegan Castle, one of Scotland's great fortresses
One of Scotland’s most celebrated and anciently occupied castles has undergone a decade of restoration and renovation. John Goodall reports,
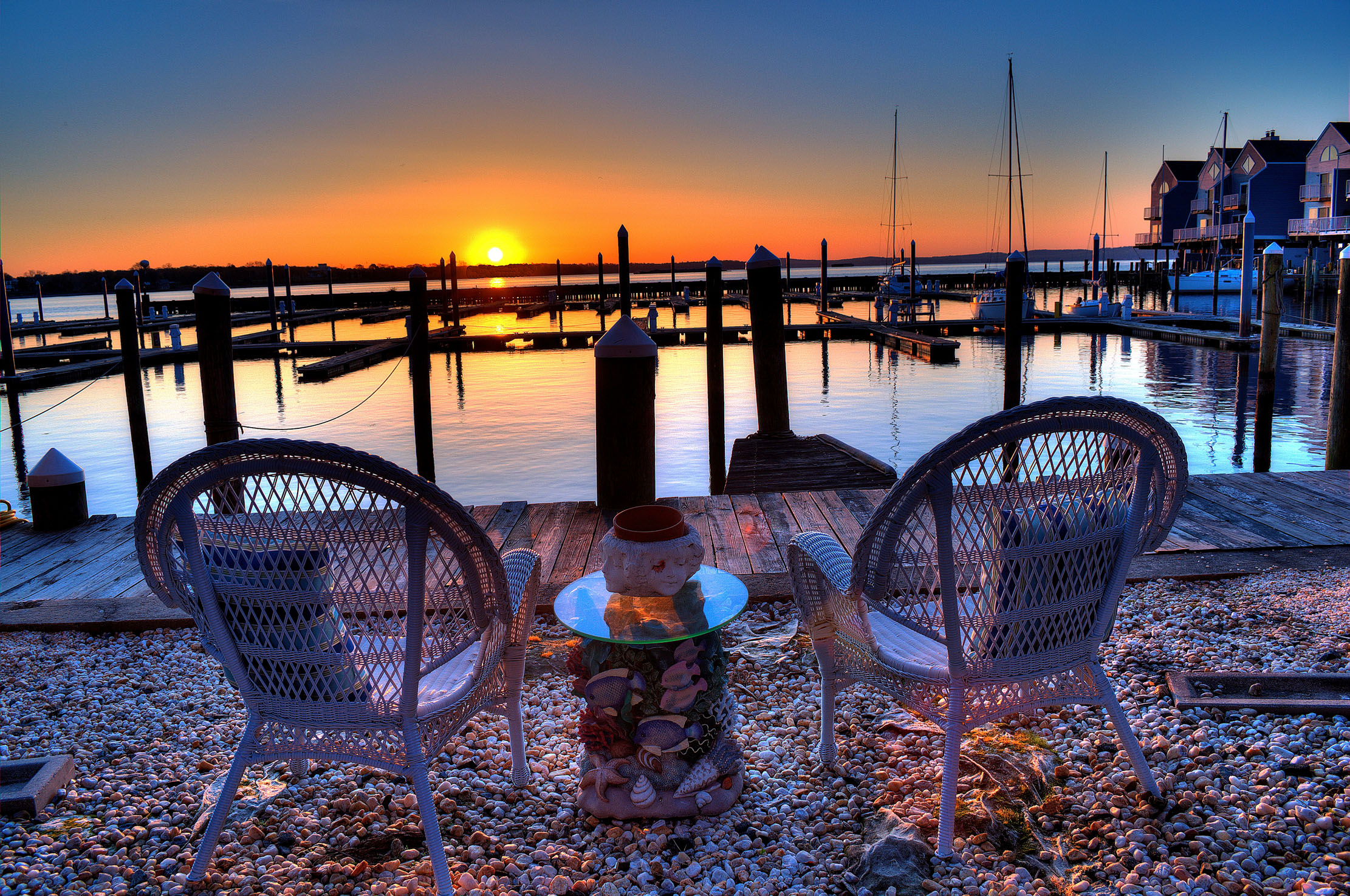
Capital Region USA: An enchanting mix of country road trips, city grandeur, waterfront living and natural beauty
The area around Washington DC isn't the obvious choice for holidaymakers crossing the Atlantic, but as Sophia Constant discovered it
