Mount Stewart, Co Down: How an ambitious restoration transformed one of Northern Ireland's most important country houses
Undertaken by the National Trust with the aid of the donor family, the restoration of Mount Stewart has restored it to its rightful place as a gem in Northern Ireland's countryside.

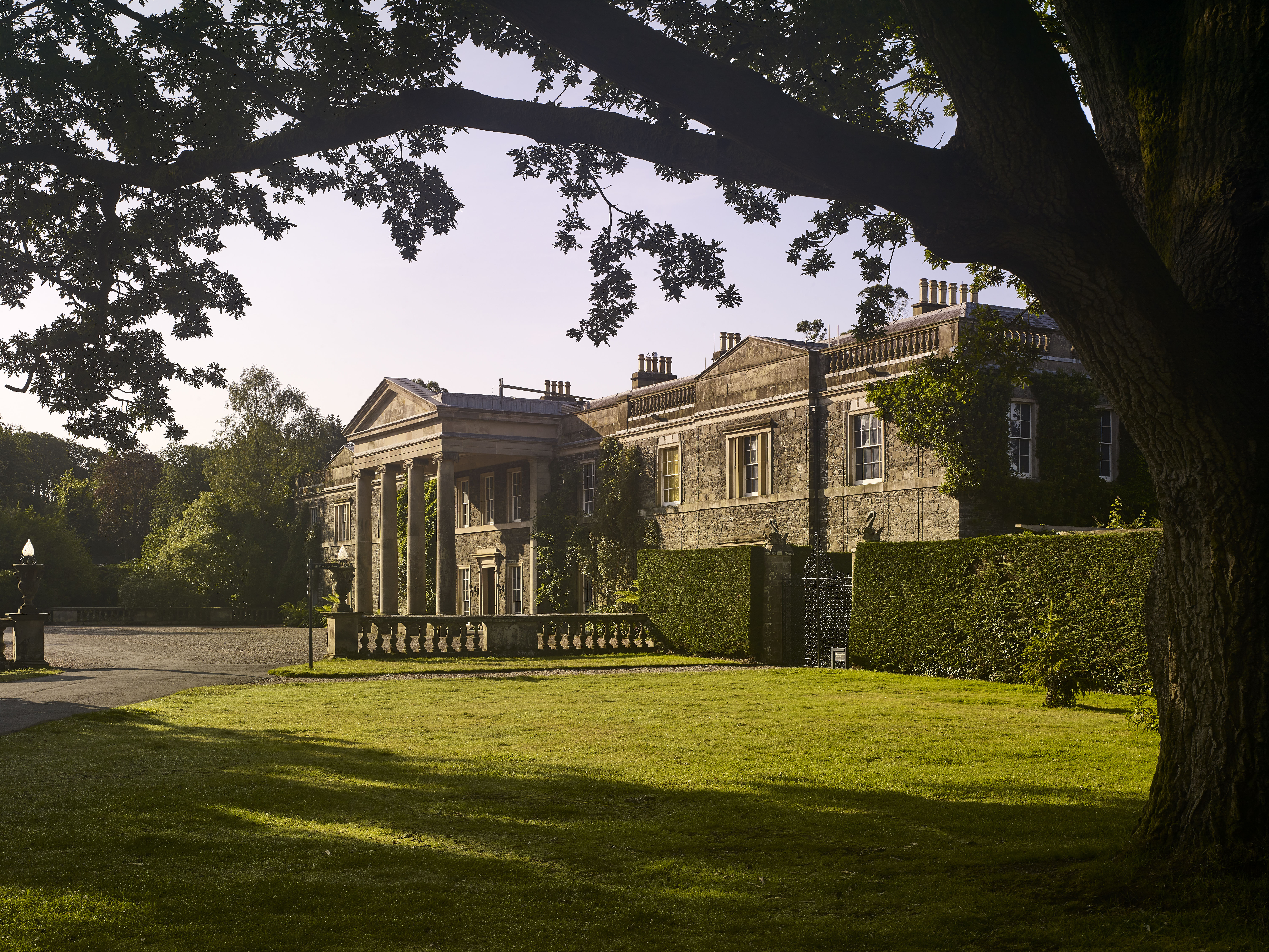
Mount Stewart stands on a narrow isthmus of land – the Ards Peninsula – that divides Strangford Lough from the Irish Sea. The exceptionally mild climate it enjoys has made the formal gardens here, laid out in the 1920s by the Marchioness of Londonderry, internationally celebrated. Much less familiar, however, is the house itself. Since 2009, this building has been the object of a major restoration project by the National Trust. Through the generosity of the donor family, its collections have also been augmented and redisplayed to brilliant effect.
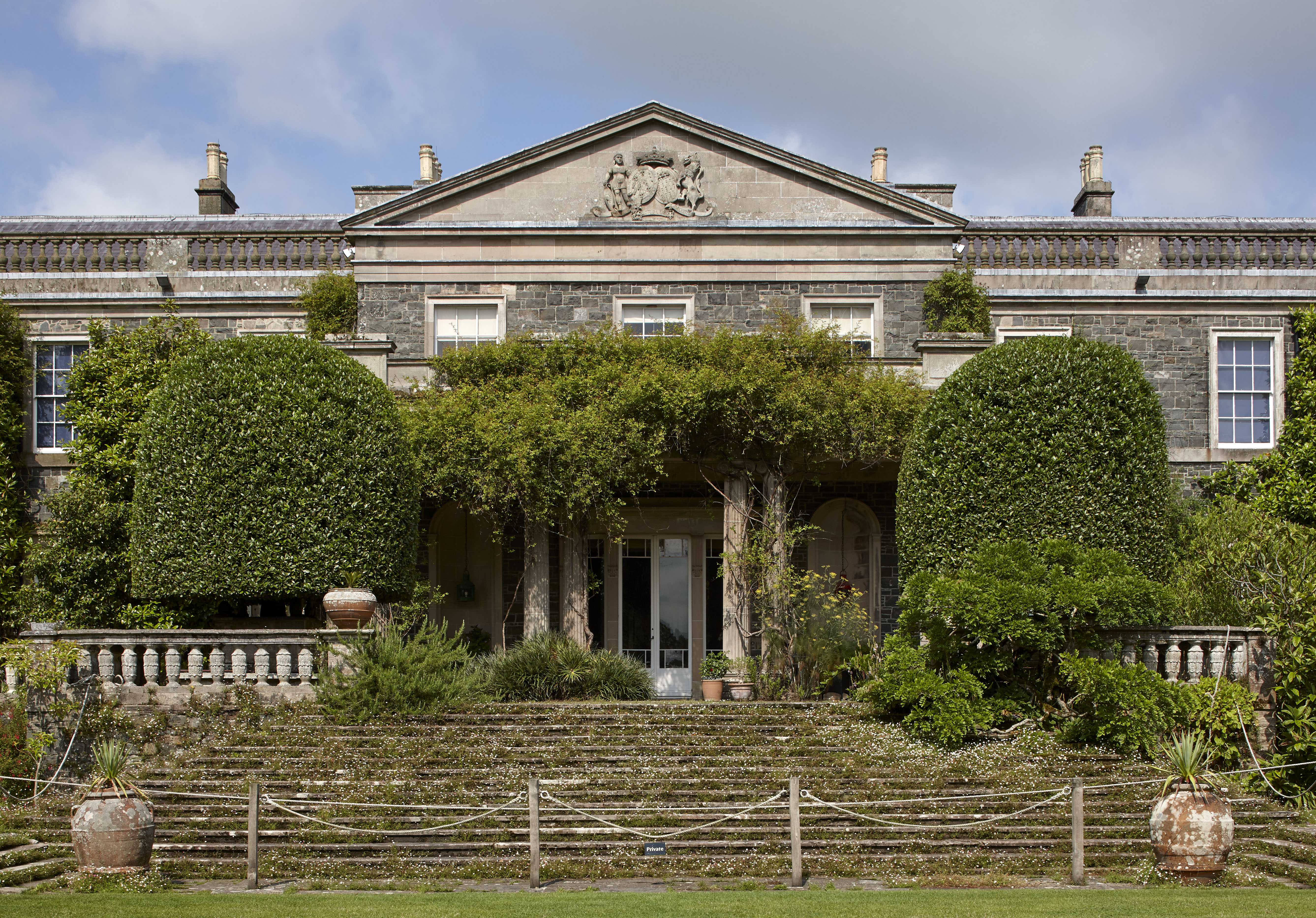
In 1737, the Presbyterian linen merchant and landowner Alexander Stewart of Bally-lawn Castle and Stewart Court, Co Donegal, married his cousin, heiress Mary Cowan. Both had strong ties to Londonderry, the most important town associated with the 17th-century plantation of Ulster. Mary’s immense fortune – estimated at about £100,000 – was largely inherited from her brother, a governor of Bombay.
Several extant family heirlooms derive from his ventures, including an 18th-century collection of Chinese export porcelain – presently displayed at Mount Stewart – and a set of jewels incorporated into a parure known as the Down Diamonds, now on loan to the V&A Museum.
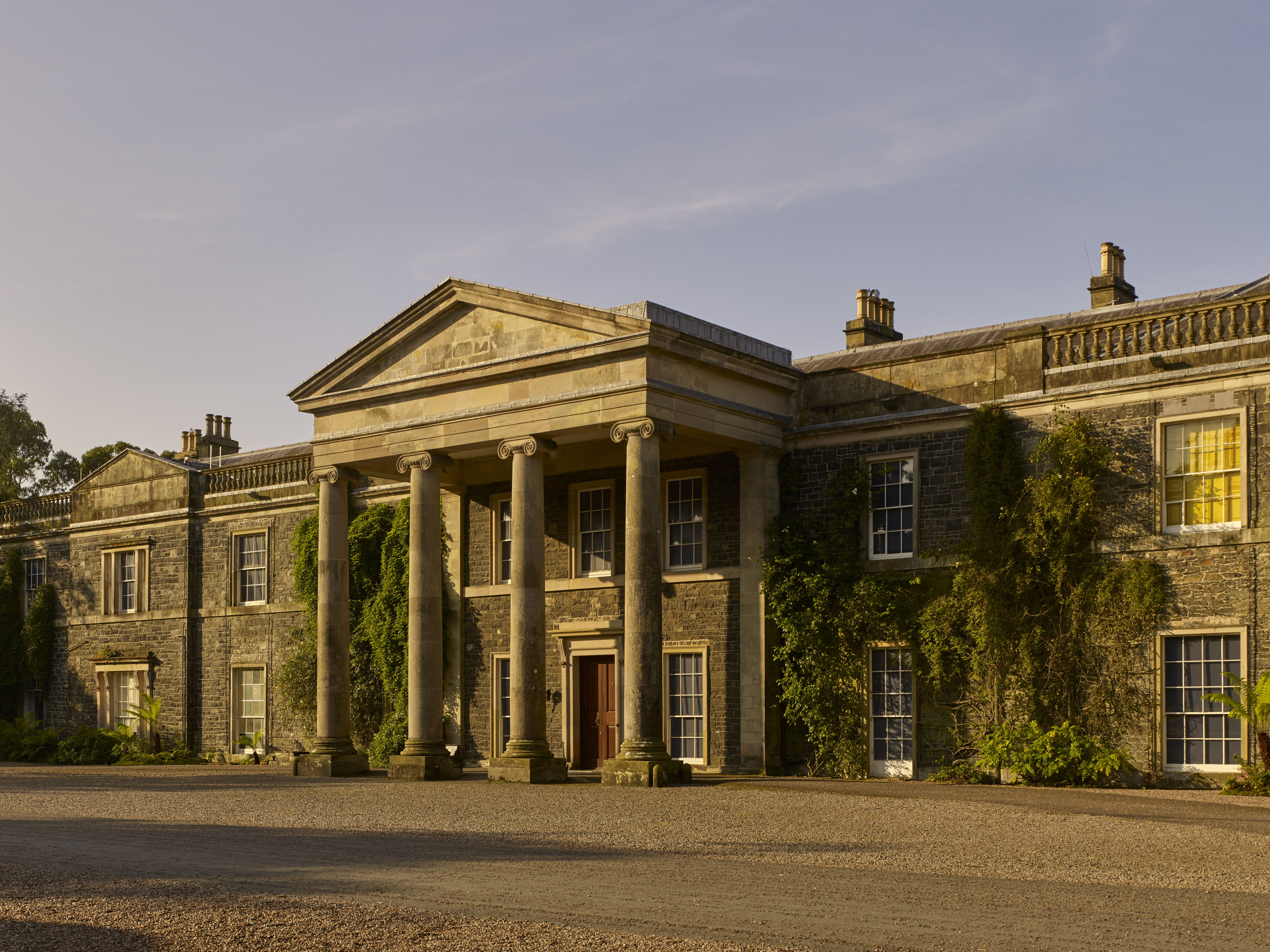
In 1744, Mary’s trustees invested a portion of her inheritance in a substantial estate in Co Down. Within this, some years later, at a site called Templecrone on the shore of Strangford Lough, the couple planned a house. It is first referred to in 1776, when Arthur Young in his tour of Ireland noted ‘some new plantations which surround an improved lawn, where Mr Stewart intends to build’.
Nothing is securely known about the form of this building, but the site was christened Mount Pleasant, presumably in reference to its spectacular views.
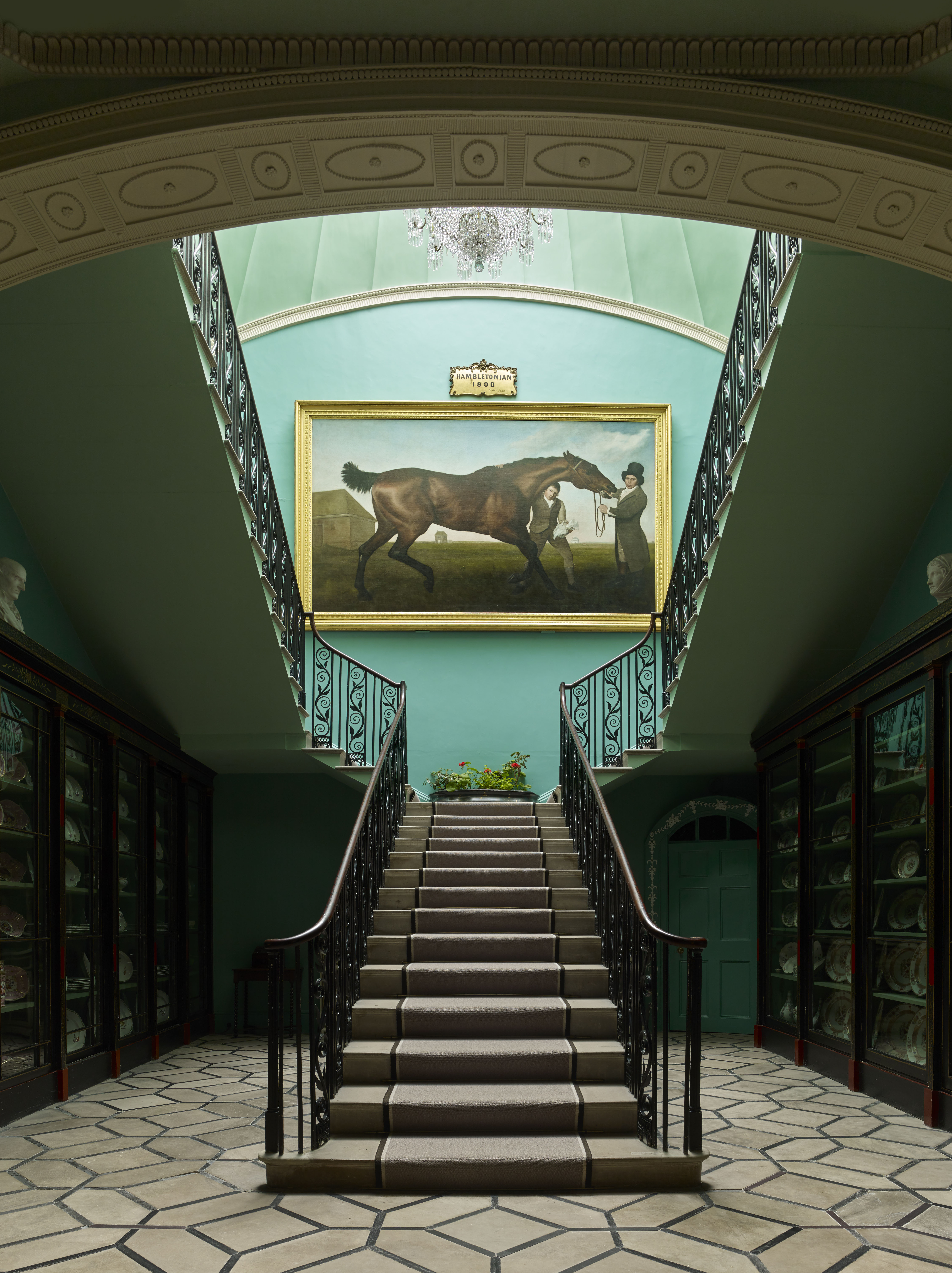
At about the same time, Alexander, by then in his seventies, began to support the political career of his eldest son, Robert. As a young man, Robert had travelled on the Grand Tour and, in 1766, he made an advantageous marriage to Lady Sarah Conway. Her courtier father, the 1st Marquess of Hertford, described Robert as ‘heir to a great property and already in possession of many amiable and good qualities’.
Lady Sarah died in 1770, a year after the birth of their son, also Robert, familiar as the statesman Lord Castlereagh.
Exquisite houses, the beauty of Nature, and how to get the most from your life, straight to your inbox.
In 1771, Stewart began a bitter and long-running feud for political control of Co Down with the Marquess of Downshire at nearby Hillsborough (Country Life, October 2, 2019). The memoirist Sir Jonah Barrington considered him an upstart, ‘a country gentleman, generally accounted to be a very clever man, in the north of Ireland. He was a professed and not very moderate patriot…’.
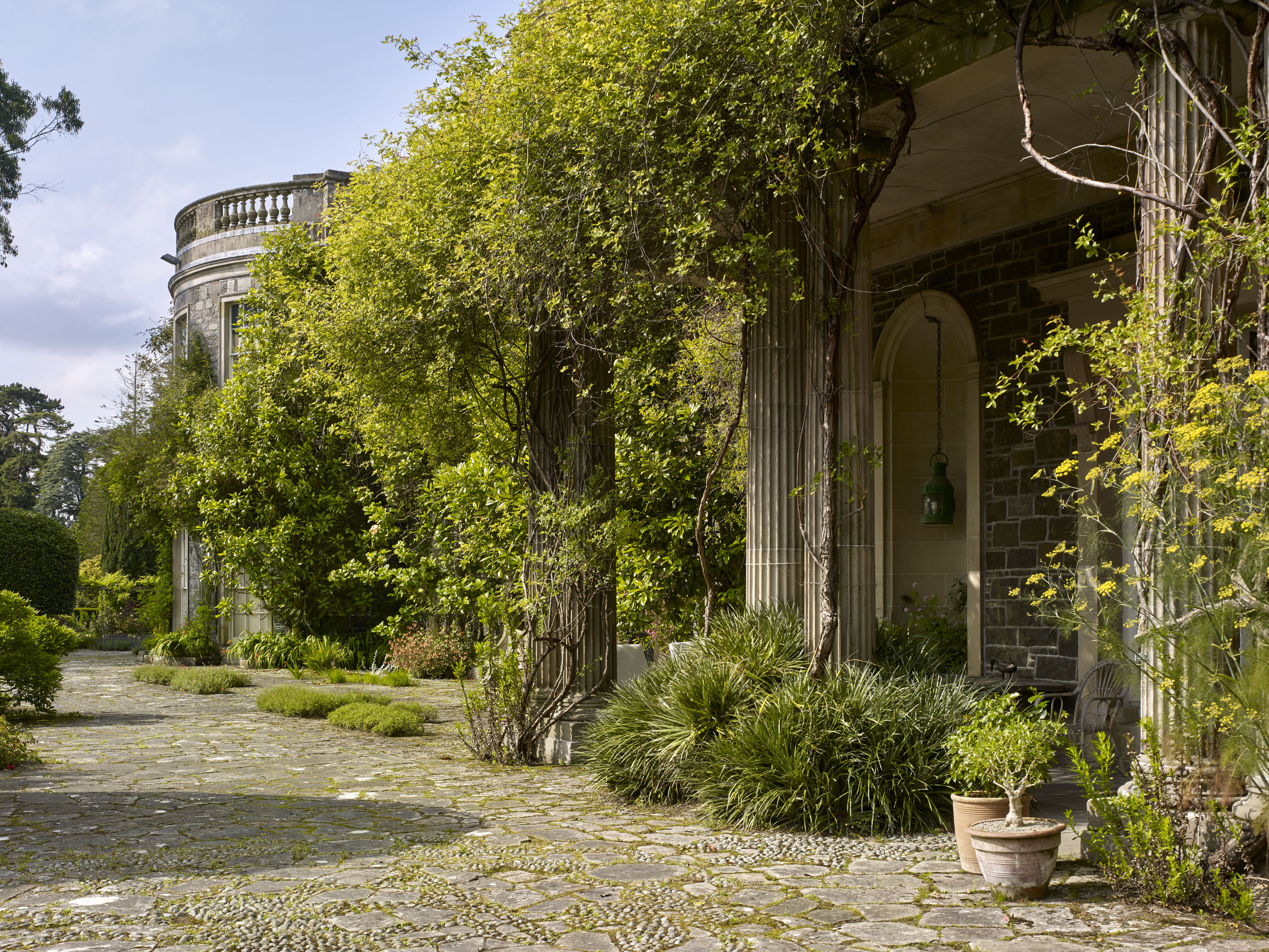
Soon afterwards, in 1775, Stewart married again, to Lady Frances Pratt, the daughter of the Lord Chancellor, 1st Earl Camden. Importantly, this marriage produced another family, including a son, Charles.
Earl Camden quickly became a driving force in the affairs of the family, directing, for example, that his grandchildren study in England. The Earl’s involvement in his son-in-law’s affairs extended even into the field of architecture: in 1780, he shipped a wooden model of a temple to Stewart in Dublin. This unusual gift must have been connected with Stewart’s plans for Mount Pleasant, which he inherited a year later, in 1781.
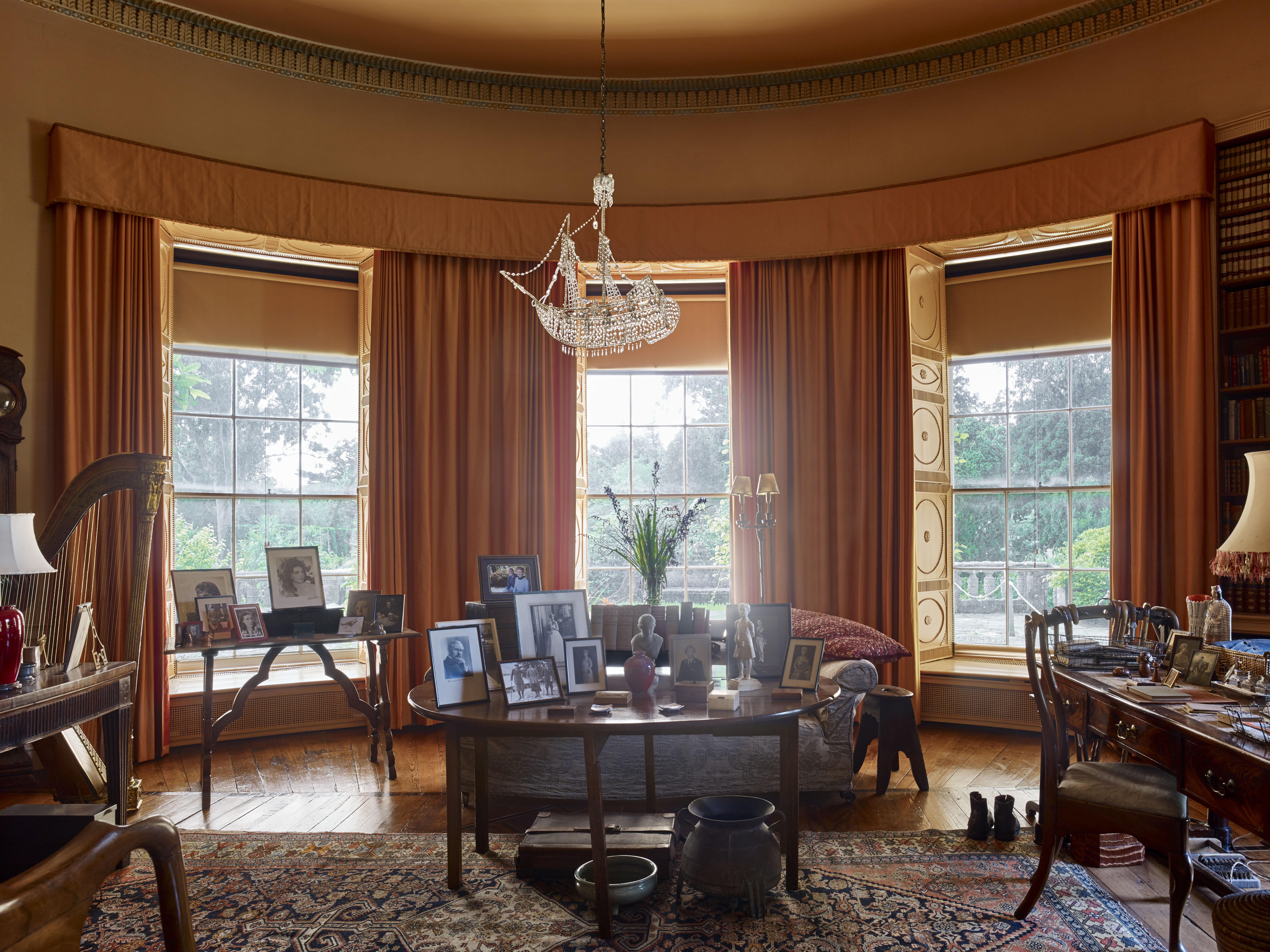
One of his first acts was to rename the property Mount Stewart, a clear indication of its intended status as his family seat.
He also commissioned a local architect, Alexander Bogs, to design new offices here. These designs were never realised. Instead, apparently, again through his father-in-law, the fashionable London architect of the moment, James Wyatt, was invited to design a completely new house for the site.
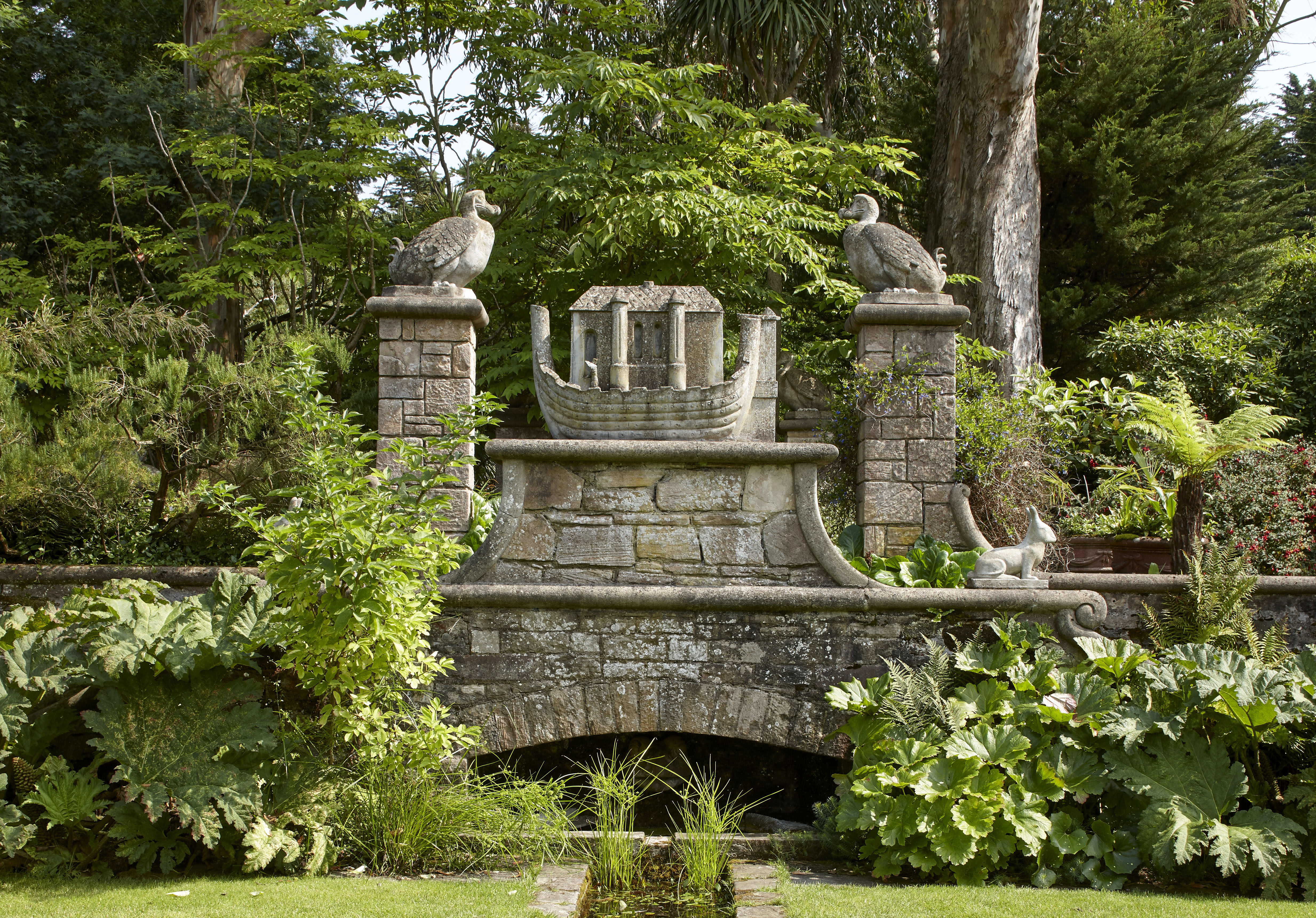
Three entries in the family accounts dated June 10, 1783, make apparent the nature of Stewart’s architectural ambitions for his new seat. Wyatt was paid £83 for an estimate and plan of a ‘Mansion House intended at Mt Stewart’ (now lost), as well as £25 for drawings of new office buildings. In addition, the architect James ‘Athenian’ Stuart, the British apostle of Hellenism, was paid £50 for a ‘Temple at Mount Stewart… the Plan and Designs for furnishing it’.
Unhappily, within two months of receiving the plans, Stewart was humiliatingly and expensively defeated in an election. There-after, probably as a result, he improved the house (at a cost of £1,214), but not according to Wyatt’s designs. He also spent £945 on the garden. The one element of his original plan that he did realise was the new temple, for which he paid a total of £996, scarcely less than the alterations to the house itself.
The Temple of the Winds is a banqueting house with superb views that must have been partly inspired by the celebrated Casino in Marino, Dublin, commissioned from William Chambers by Lord Charlemont, a travelling companion from the Grand Tour. It is directly modelled, however, on the Tower of the Winds at Athens, which Stuart had drawn and published 30 years previously.
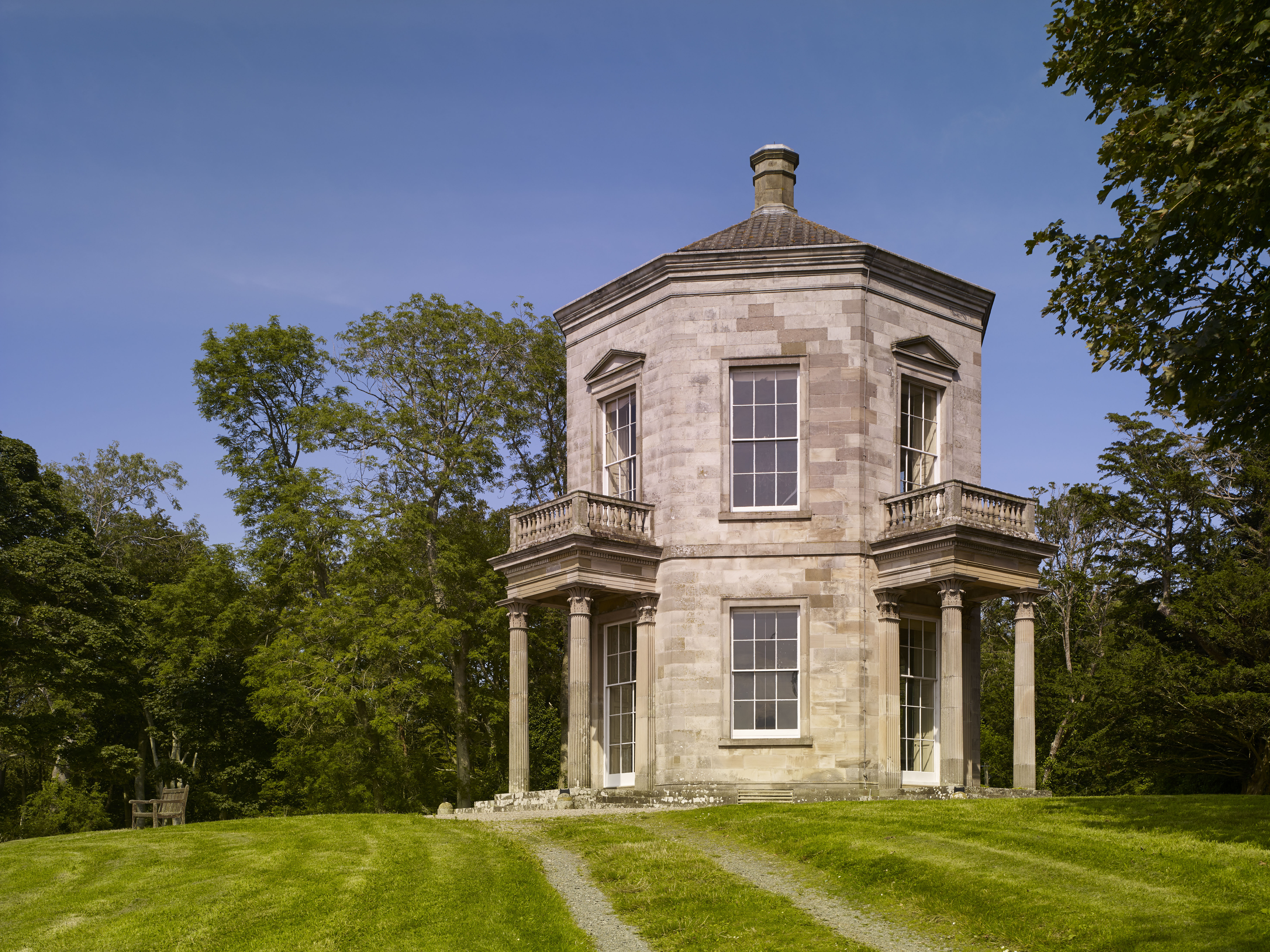
The building is of superlative quality and, in the 1780s, must even have outshone the house itself; might the original place name Templecrone explain this investment?
The process of its construction, completed in 1786, is well documented (Country Life, March 6, 1980). Stuart never visited the site himself, but work to the building involved the carpenter John Ferguson, who was responsible for the inlaid floor of the main chamber. In 1962, after being gifted to the Trust, this room was redecorated according to advice from John Fowler.
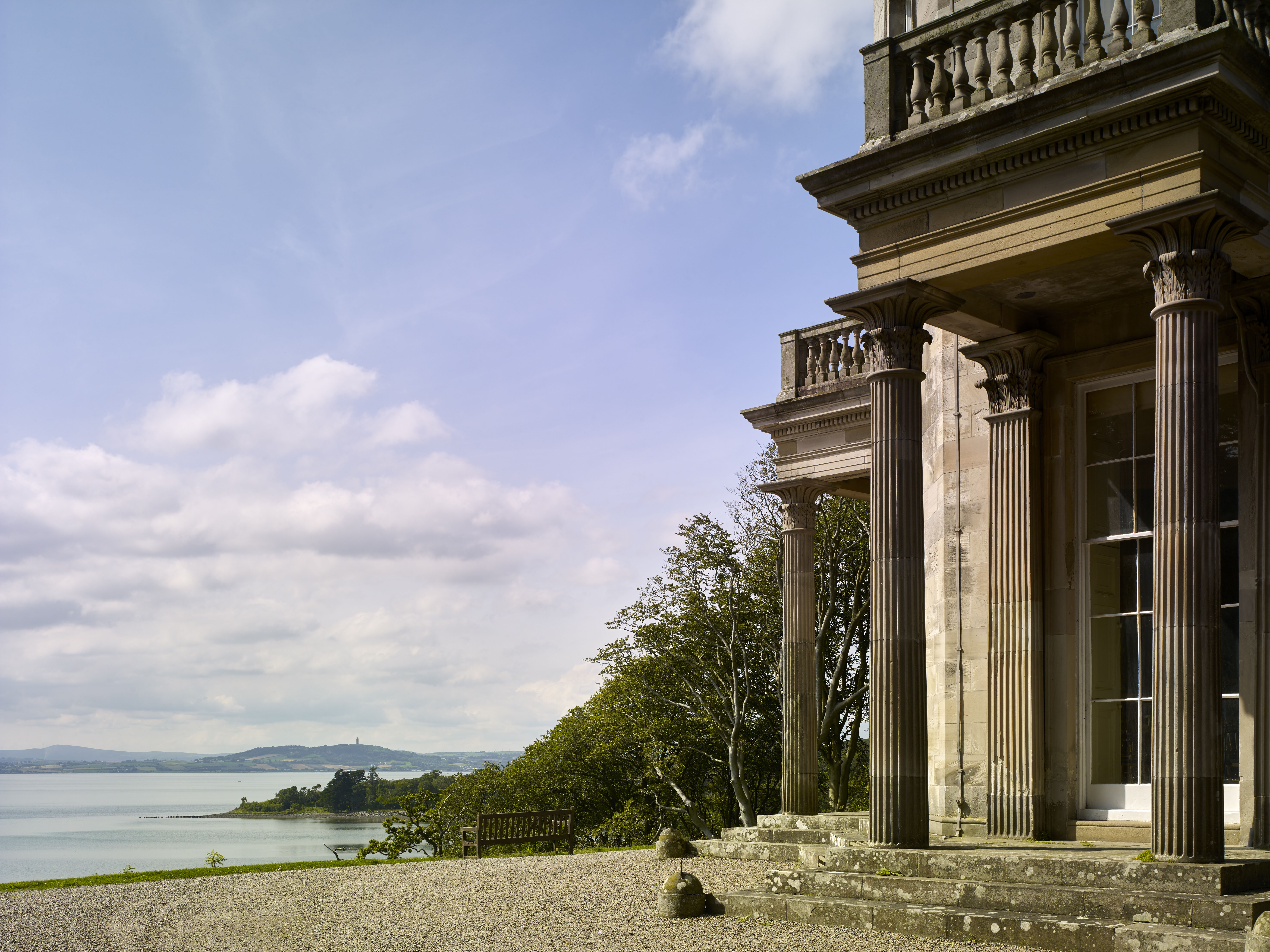
In 1790, Stewart secured the election of his eldest son, Castlereagh, as MP for Co Down at the ruinous cost of £30,000. Soon afterwards, Earl Camden became Lord-Lieutenant of Ireland. With his support, Stewart was created a viscount on October 1, 1795, and Earl of Londonderry on August 8, 1796: a celebration of his parents’ connection with the city.
By then, Castlereagh was pursuing a brilliant political career. Its first milestone, after the 1798 Rebellion, was securing the Act of Union between Ireland and England in 1800, a political change that dissolved the Irish Parliament in Dublin. Henceforth, he transferred his energies to London, so, when his father once again contemplated alterations to the house and commissioned Ferguson to design them, he intervened.
Denouncing Ferguson’s plans as ‘detestable’, Castlereagh introduced in his place the Clerk of Works to the City of London, George Dance Jr.
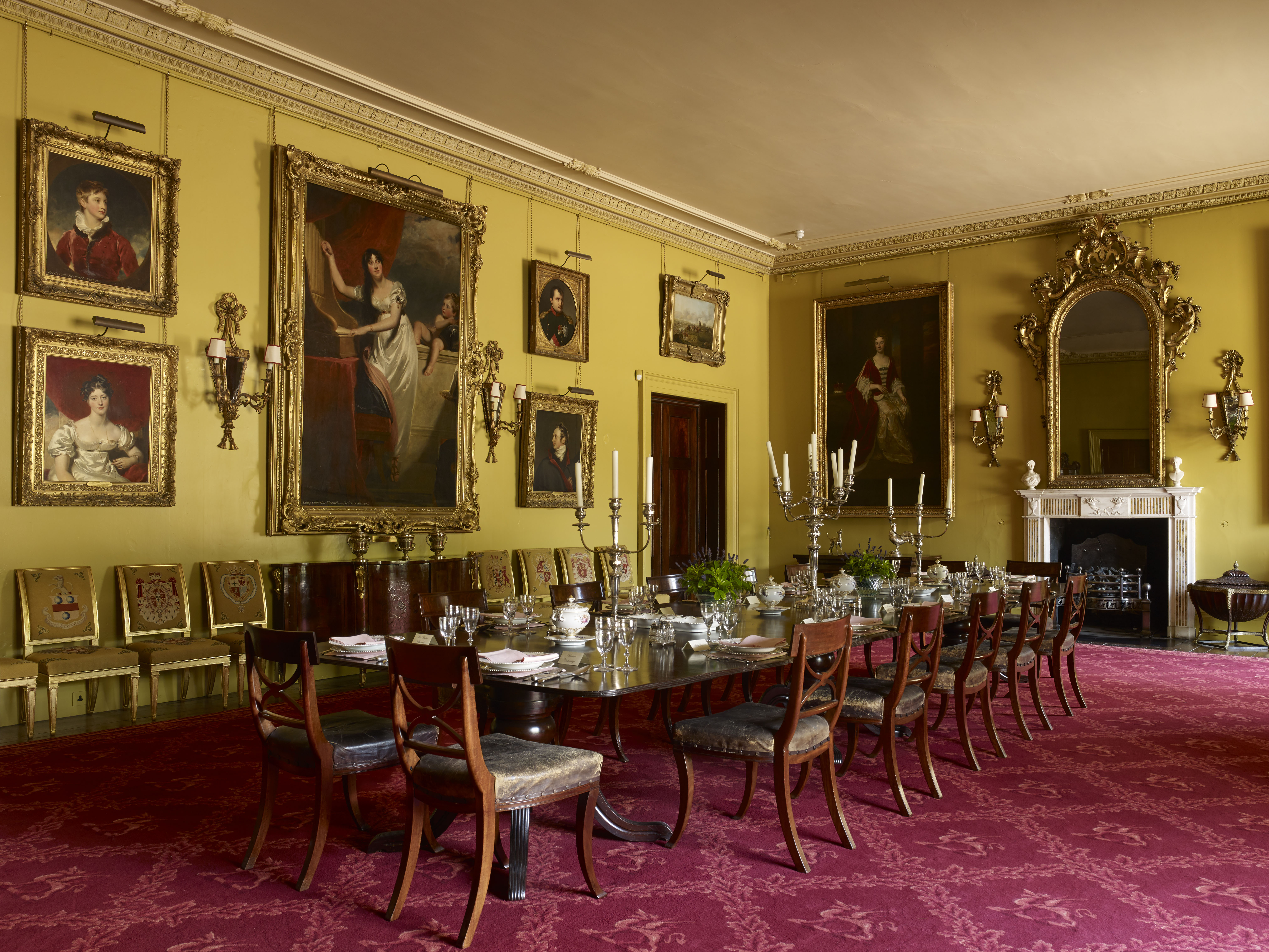
At Dance’s direction, between 1803–05, the house at last began to assume something of its familiar form. A new western block was attached to the inherited service range of the house. Incorporated in the block were three new westward-facing rooms that could be thrown together for entertainment.
Entrance to the new block was through a north-facing porte cochère and access to the first-floor bedrooms was provided by a dramatic top-lit staircase. Rejected as an architect, Ferguson nevertheless acted as builder and incorporated into the fittings some of his exquisite, wooden inlays.
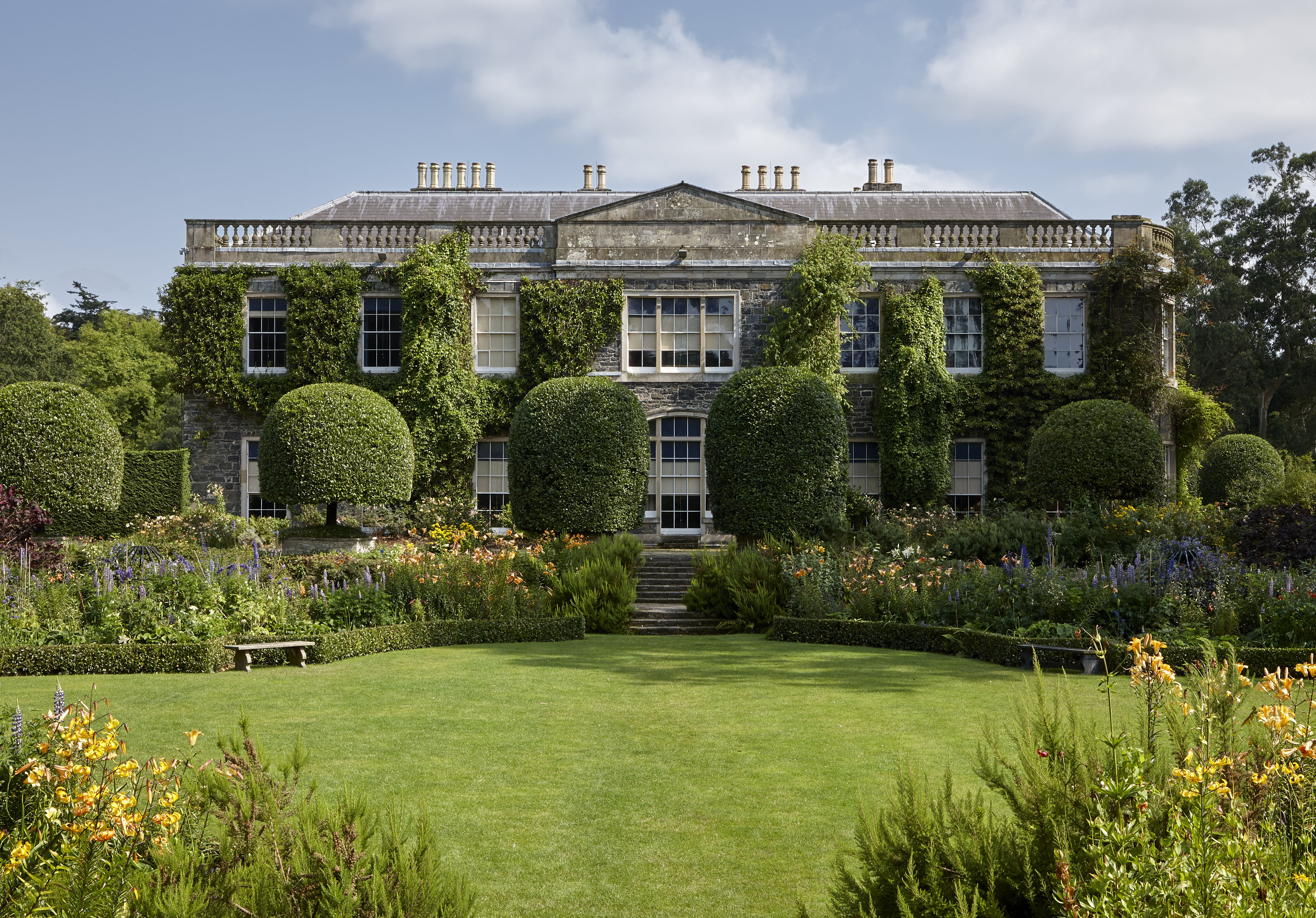
By the time Dance’s alterations were complete, Stewart’s sons were both emerging as national figures in the Napoleonic Wars. Castlereagh masterminded the Peninsular campaigns and his half-brother, Charles, was a commander on the ground, working with another school-fellow and younger son of an Anglo-Irish family, Arthur Wellesley.
It was really for their achievements, and the role of Castlereagh in the Congress of Vienna, that Stewart was created Marquess of Londonderry on January 13, 1816.
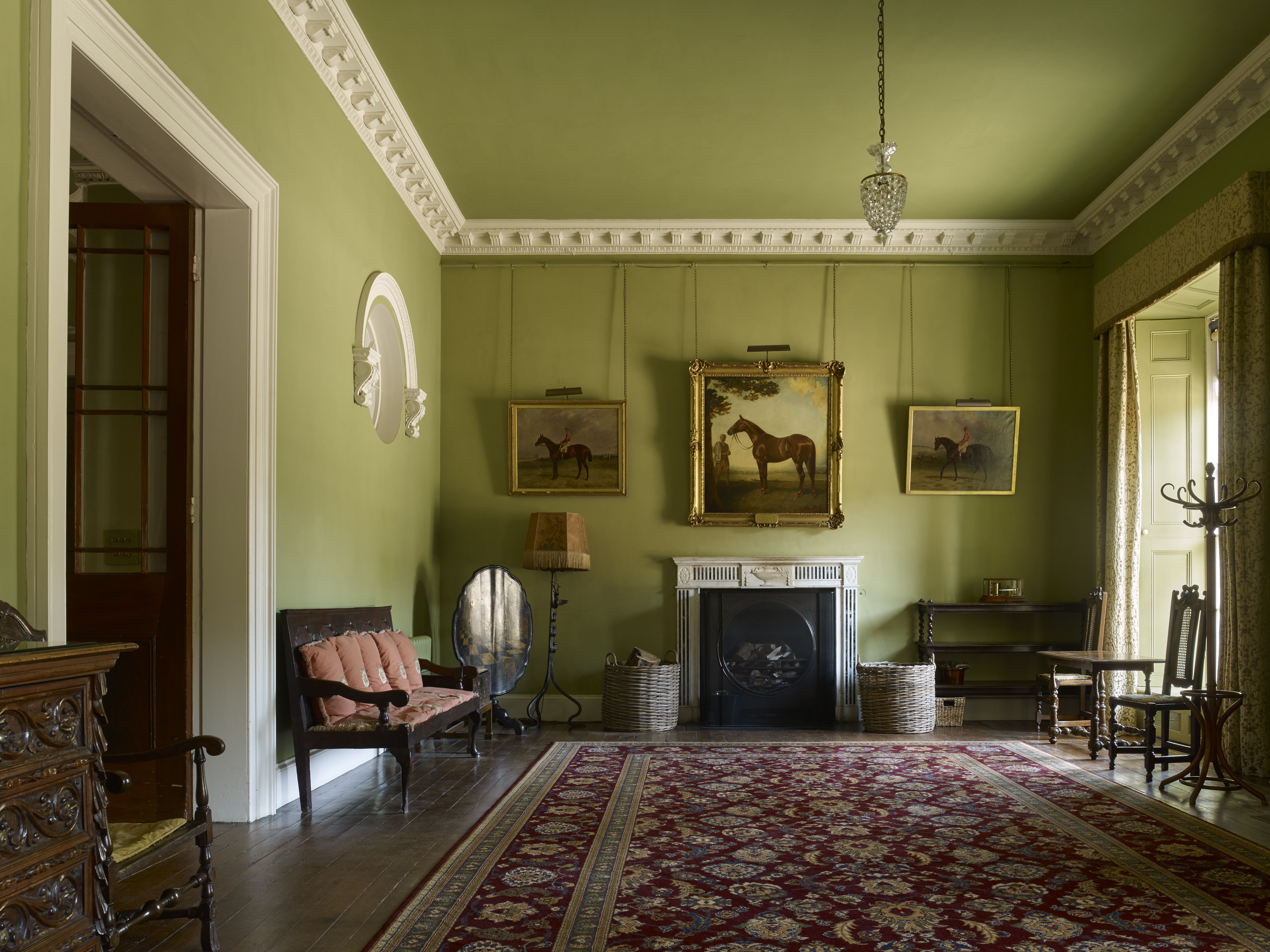
Stewart died in 1821 and, under pressure of work, Castlereagh committed suicide within a year of his inheritance, on August 12, 1822. The Londonderry estates, therefore, passed to Charles.
In 1819, he had married Lady Frances Anne Vane-Tempest, one of the wealthiest heiresses of her generation with extensive interests in Co Durham. The focus of their life was Londonderry House, London (curiously, a property rejected as a gift by the National Trust and demolished in the 1960s), and their chief country seat was Wynyard Park, Co Durham. Both houses were filled with exceptional collections.
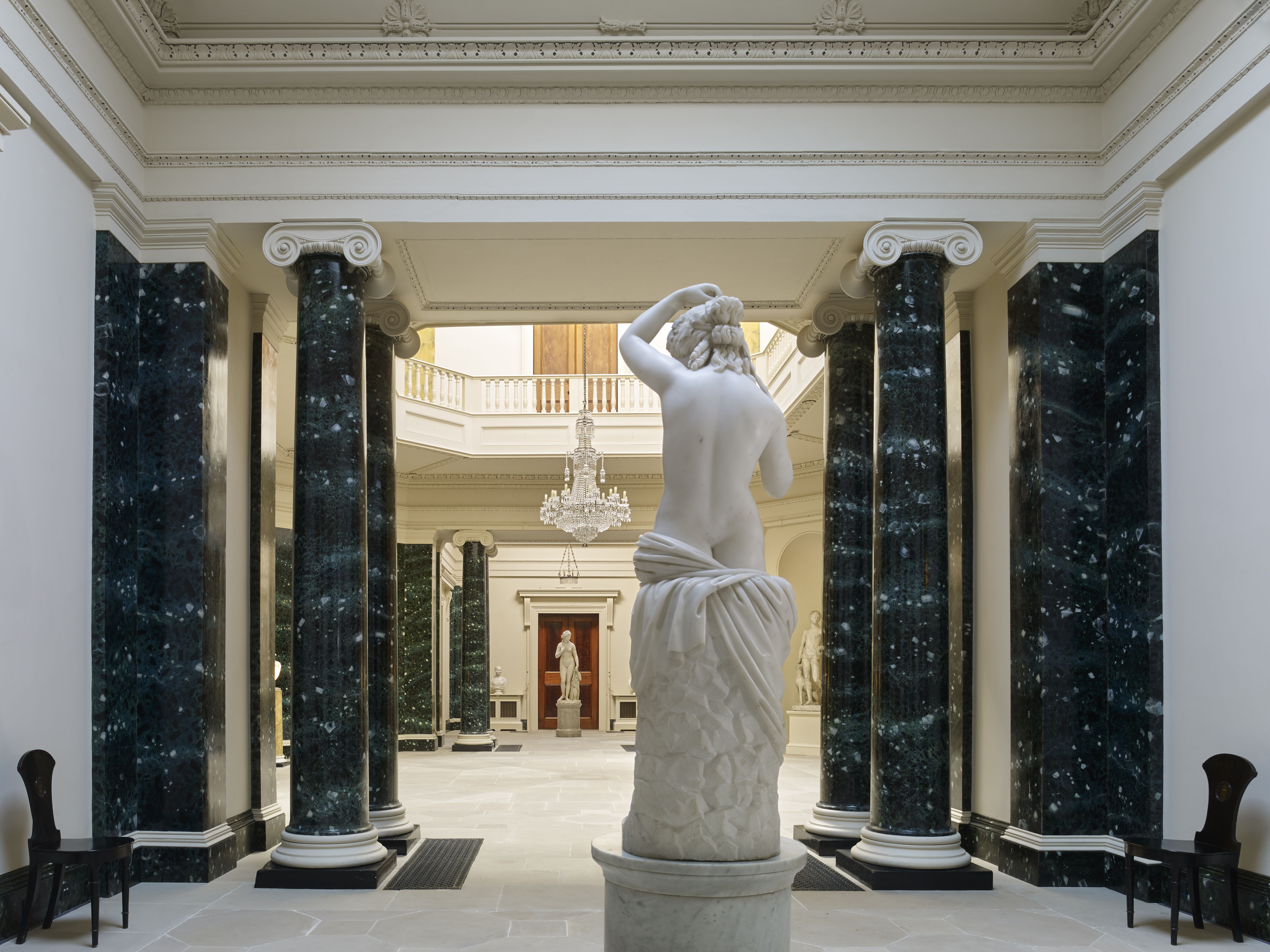
Mount Stewart became a secondary residence, but the couple continued to visit and, in 1845, began to enlarge it, spending nearly £20,000 over the next six years. Work was supervised by the local builder, Charles Campbell, but conceived by William Morrison, who died several years earlier in 1838 (Country Life, March 13, 1980).
During this period, the house was greatly expanded, with a new eastern block mirroring that created by Dance to the west. Between them extended a long, low central range faced to either side by porticos. The range incorporated two long rooms set back to back, the Central Hall – entered via an outer hall – and a drawing room.
Both were two-storied and top-lit by glass domes, an arrangement probably inspired by the example of the hall of Wynard. Mount Stewart, thereafter, remained rela-tively little changed until the First World War. The 7th Marquess of Londonderry and his wife, Edith, returned in 1921 on the eve of the Irish Civil War, both with impressive records of war service and strongly motivated to support the first Ulster Parliament.
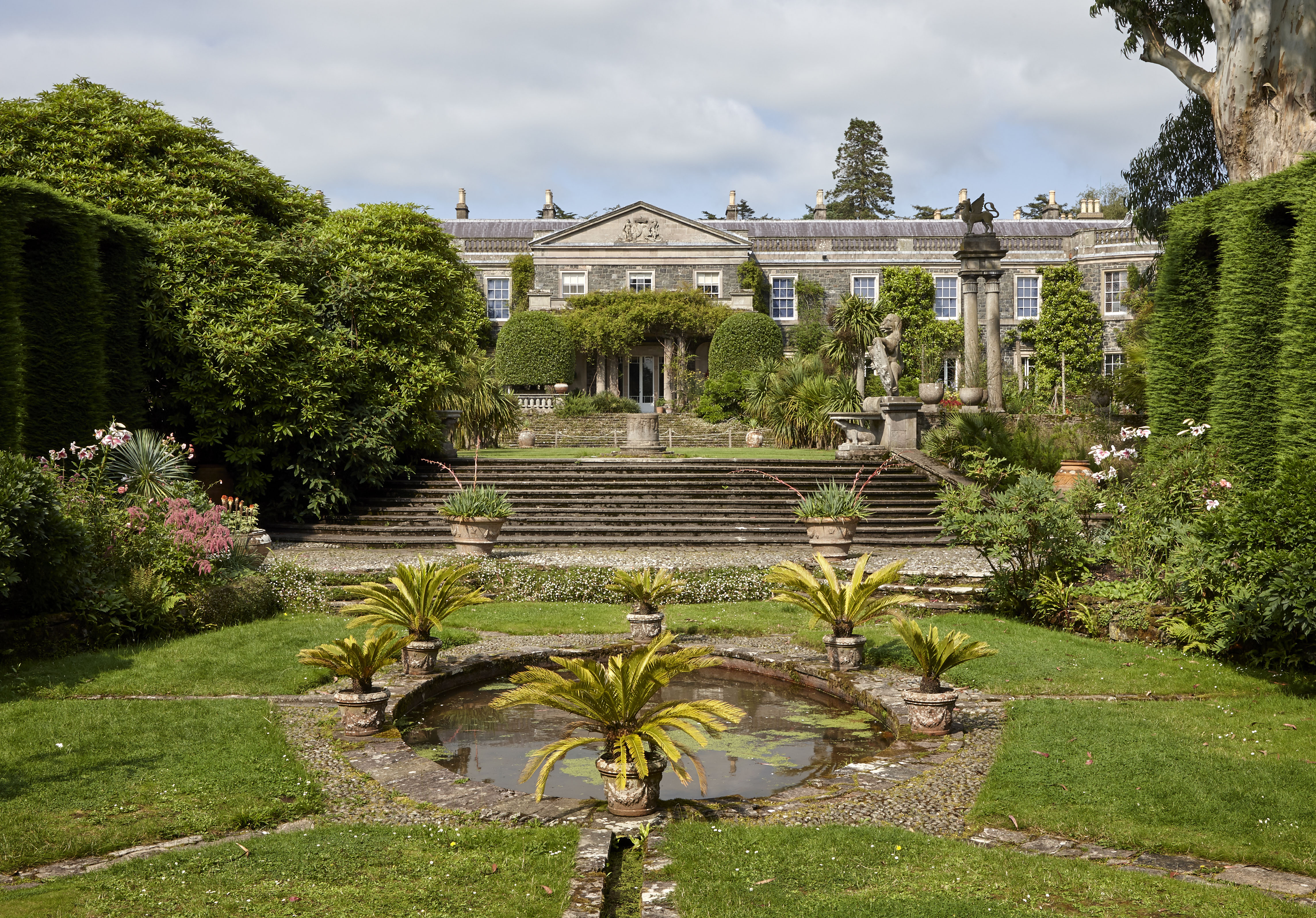
On arrival, Edith described the house as the dampest, darkest and saddest place she had ever seen. It did not long remain so.
In the taste of the time, the whole interior was stripped of its Victorian décor and repainted in lighter colours. The rooms were reconfigured and the Victorian drawing room divided by a new floor. Even more importantly, Edith began the celebrated formal gardens around the house, partly as a scheme for labour creation during the Depression.
In 1955, with the support of the Ulster Land Fund, these gardens were gifted to the Trust and have been restored by stages since the 1970s (Country Life, May 17, 1990).
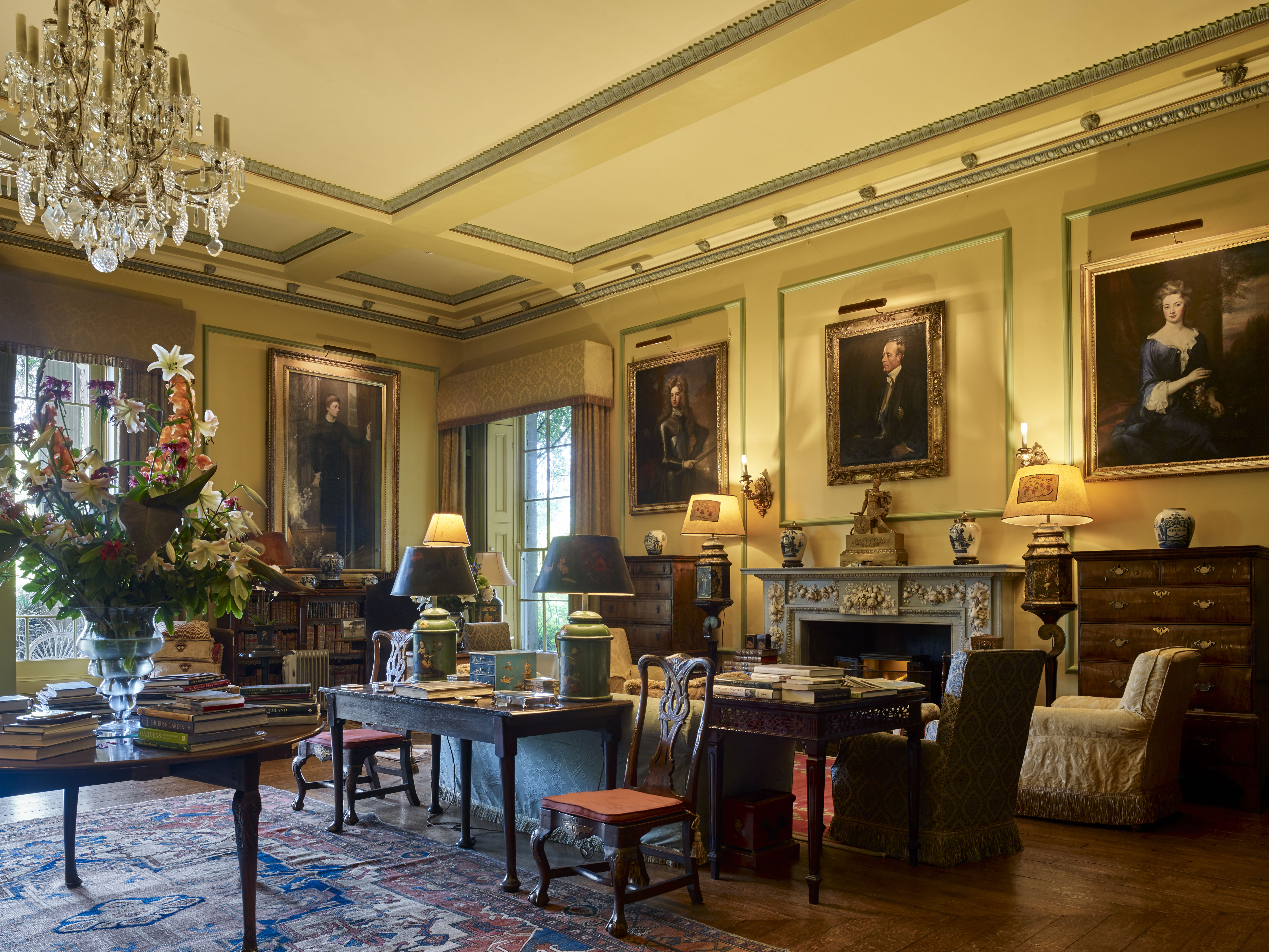
The 7th Marquess foresaw the mid-20th-century crisis in the management of country estates and divided his inheritance. Mount Stewart passed in 1949 to his daughter, Lady Mairi, who, in turn, gifted the Temple of the Winds to the Trust in 1963 and the house with many of its contents in 1977.
Following her death in 2009, her daughter, Lady Rose, and her husband, Peter Lauritzen, organised the estate so that further important contents passed to the Trust through the Acceptance in Lieu scheme.
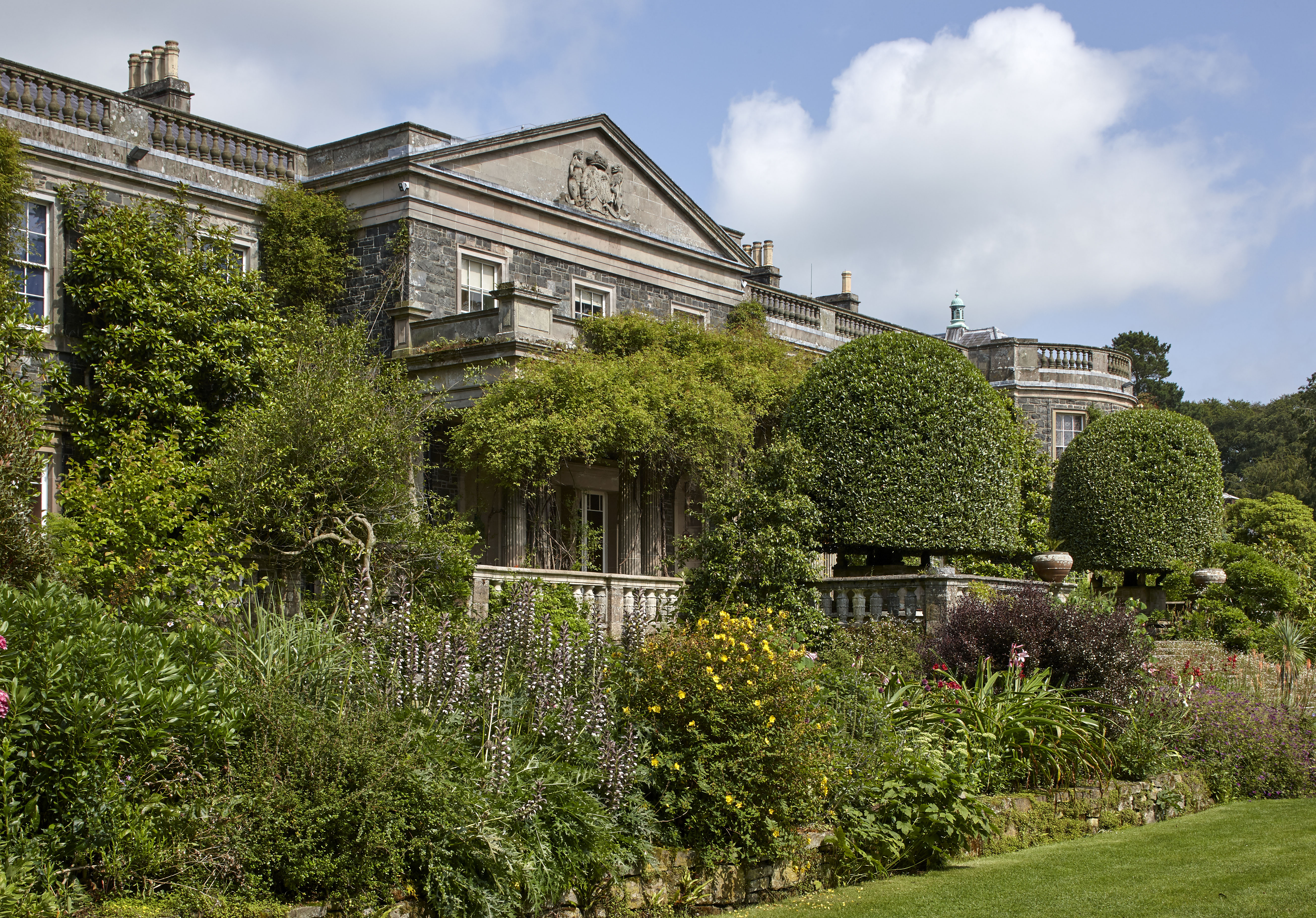
Furthermore, the Trust initiated a major restoration of the house and the representation of its contents. This received £8 million of central funding and was supported by the family and other trusts. In the course of the work, the house has largely been returned to its appearance in the 1930s.
Particularly striking has been the removal of the lino floor from the Central Hall and the reworking of Charles and Edith’s bedroom with its magnificent Genoa bed paid for by the Lauritzen Family Foundation.
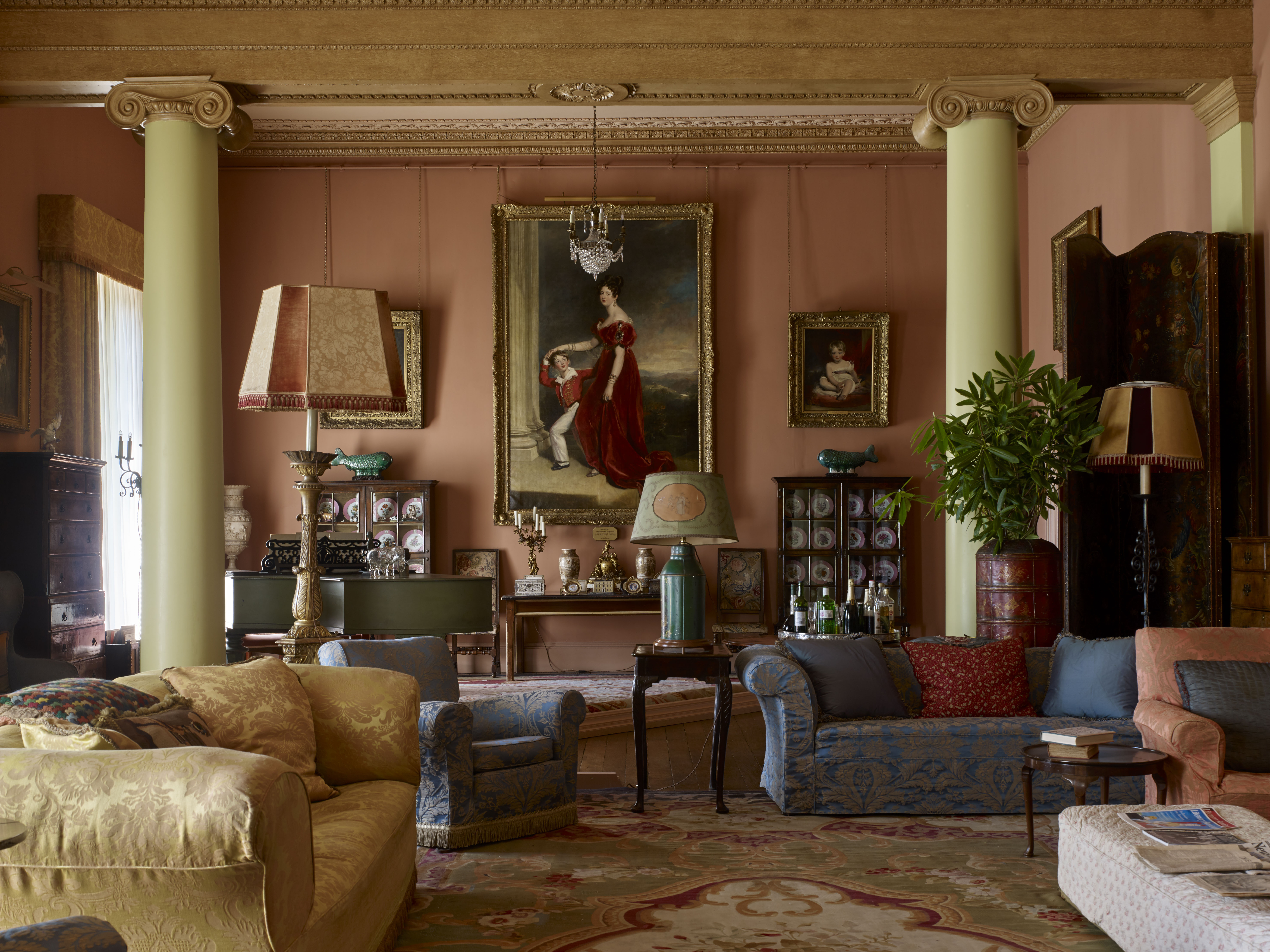
In 2012, the 9th Marquess of Londonderry died. His family subsequently offered additional paintings and contents on loan for display, including 11 Lawrence portraits and a Canova bust sent to Castlereagh by the Pope. This loan also included family silver, a collection of which is now displayed in a specially created cabinet.
As a result, the riches of the Londonderry collection, which were formerly divided between several houses, can be enjoyed together at Mount Stewart.
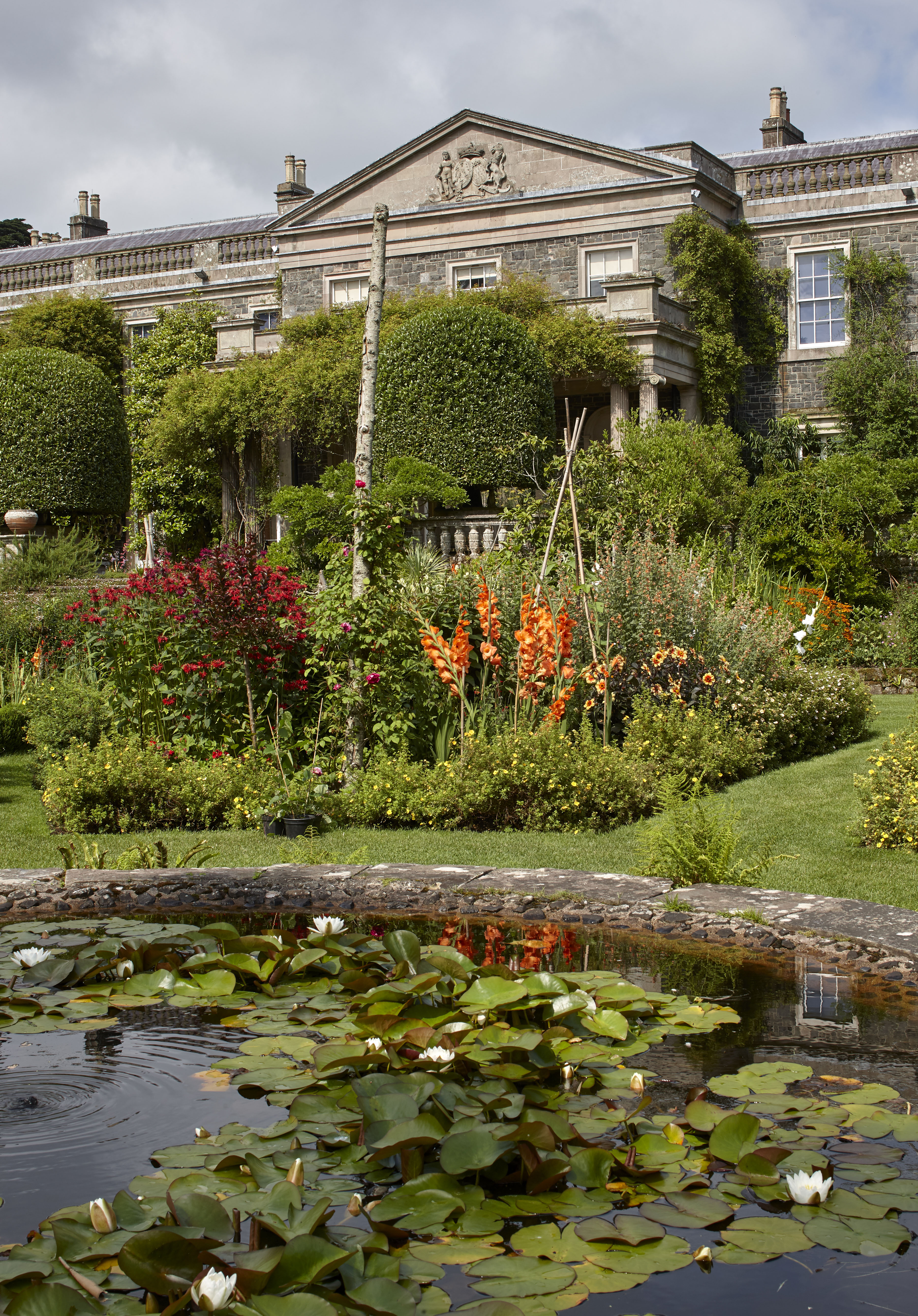
To set the seal on this remarkable collaboration, the Trust has acquired the remaining 900 acres of land within the historic estate. Now, Mount Stewart not only stands transformed, but has the potential to develop further as a whole. It’s a remarkable achievement and a reminder of what an alliance between the Trust and a donor family can achieve when there is goodwill on both sides.
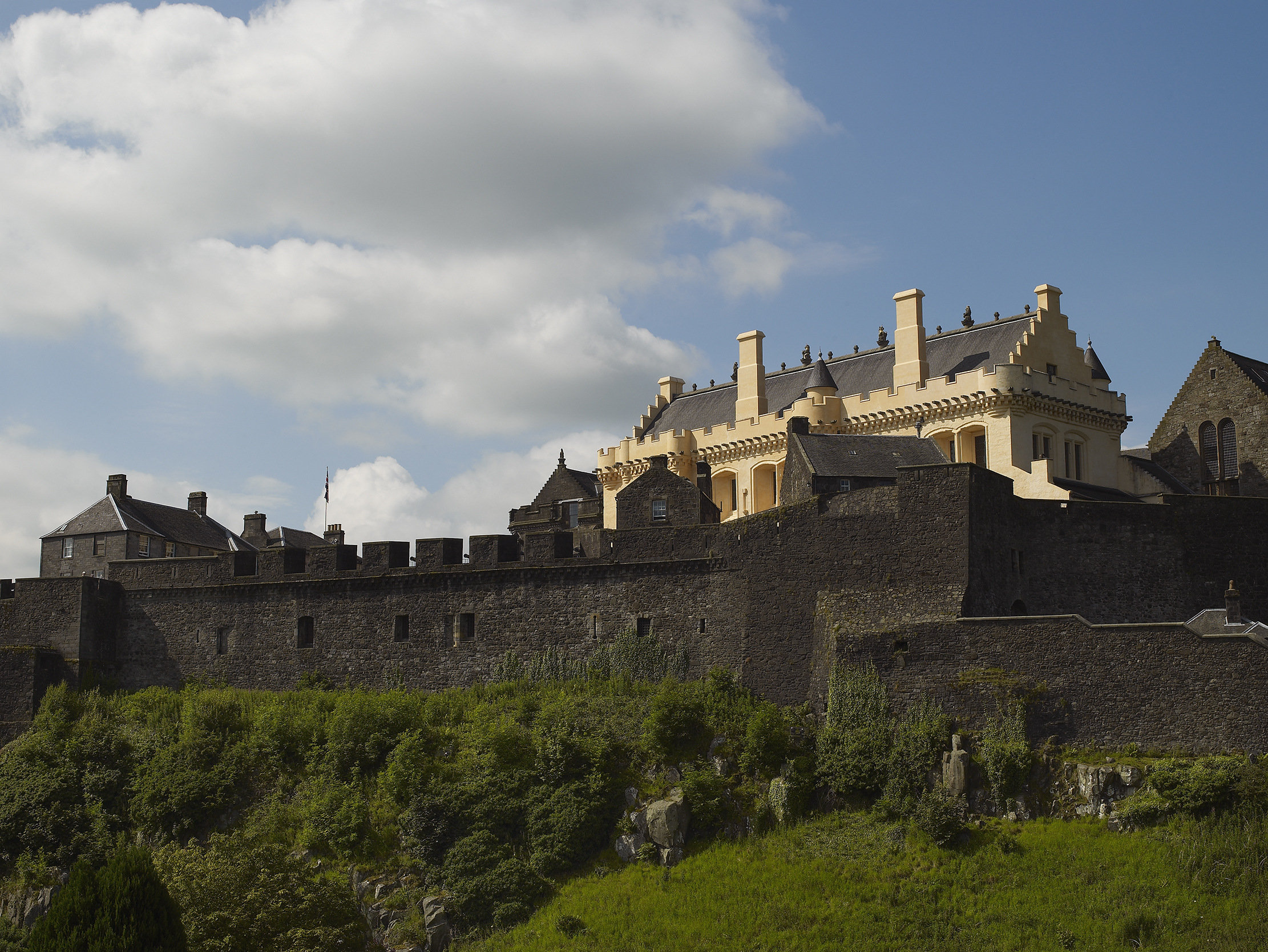
Stirling Castle: Renaissance of a Royal Palace
It was within sight of Stirling Castle that two of the most famous Scottish victories over the English were won.

Traquair House: The Tightrope of Power by John Goodall
A great Lowland house in Peebleshire offers a fascinating insight into the eventful history of its owning family. John Goodall
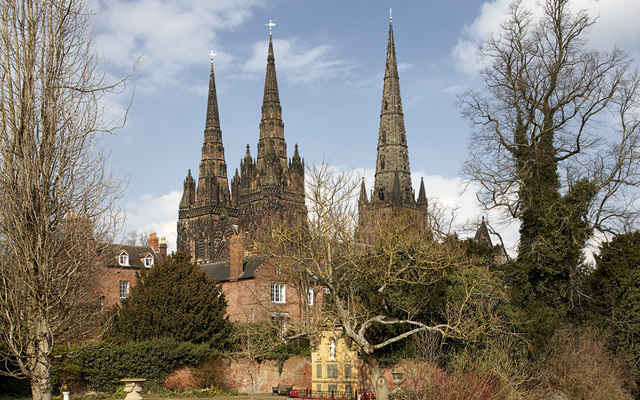
Gothic for the Steam Age: An illustrated biography of George Gilbert Scott by Gavin Stamp
John Goodall is impressed by this concise and beautifully illustrated account of Scott's achievements.
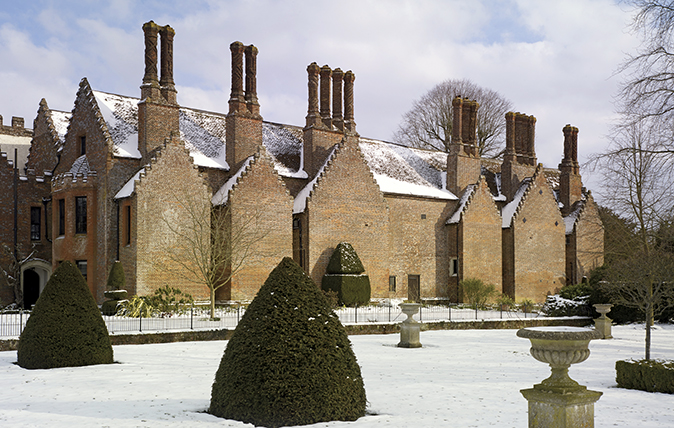
Chenies Manor, Buckinghamshire: The Tudor estate that encompasses the ancient oak tree beneath which Elizabeth I lost a piece of jewellery
This Tudor house was the unlikely venue for the first meeting of the founding group of The Arts Society. John
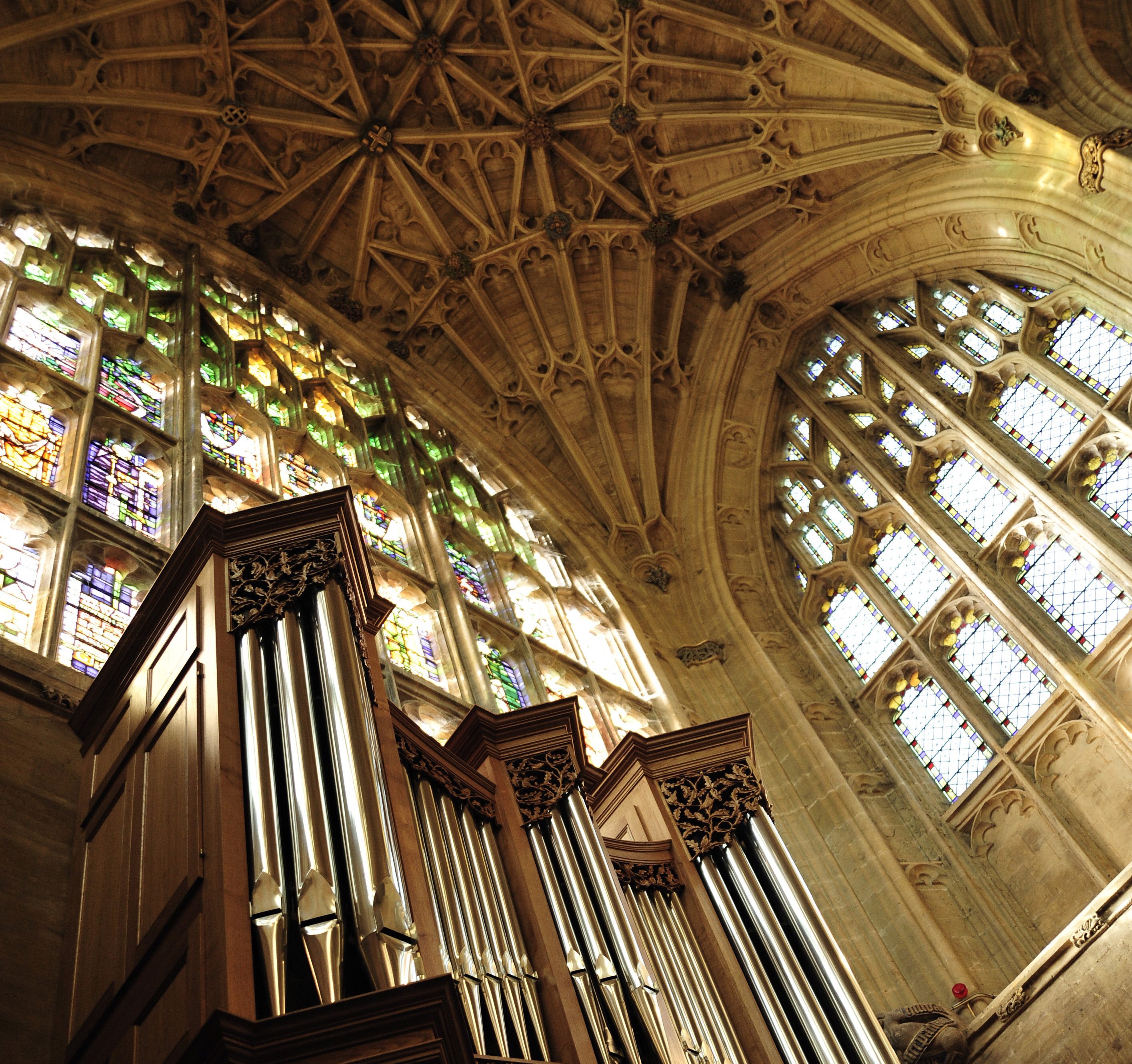
Sherborne Abbey's stained glass: The spectacular Victorian addition to a building with 1300 years of history
The spectacular stained glass at Sherborne Abbey is only part of what makes this building one of the grandest in

John spent his childhood in Kenya, Germany, India and Yorkshire before joining Country Life in 2007, via the University of Durham. Known for his irrepressible love of castles and the Frozen soundtrack, and a laugh that lights up the lives of those around him, John also moonlights as a walking encyclopedia and is the author of several books.