Marchmont: Scotland’s most ambitious Palladian house
An outstanding restoration project has transformed Marchmont. In the first of two articles, Roger White identifies the architect of this remarkable 18th-century building for the first time.
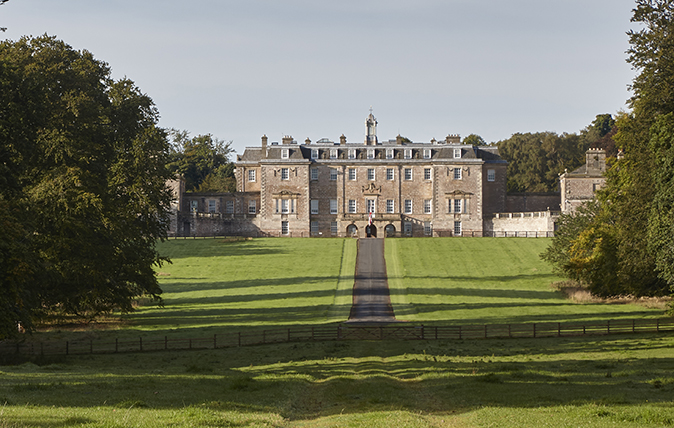

Out of sight, out of mind’ is a maxim that can be applied to all sorts of things, including country houses. Even a major house can fade from the general consciousness if embedded in a large estate and invisible from public roads and this has emphatically been the case with Marchmont in the Borders.
It is one of Scotland’s grandest mansions of the mid 18th century, with impressive contributions from the Edwardian era, and yet it remains largely unknown both to the fraternity of architectural historians and to the country-house-visiting public more generally. Happily, it seems likely that this may be about to change, as a result of the great campaign of restoration and refurbishment that was completed in 2016.
The Marchmont estate lies some three miles to the north-east of the tiny town of Greenlaw (really only a village, although once the county town of Berwickshire), from which it is reached by a long meandering lane. It therefore comes as a considerable surprise when the drive turns at a right angle and crosses a great axial avenue, with the mansion seen for the first time against the sky to the right. These are the ancestral lands of the Humes of Polwarth and, in the grounds, are the scanty remains of Redbraes Castle, which was pulled down in the 1740s to provide building materials for its successor.
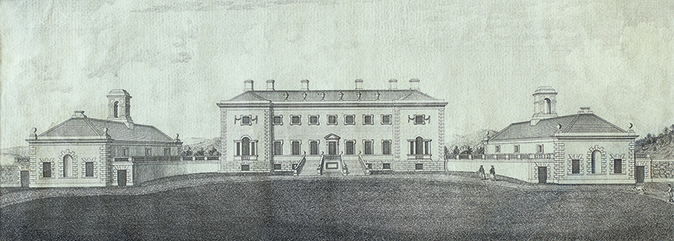
The Humeses’ fortunes were in the ascendant at the close of the 17th century. Sir Patrick, then head of the family, was created Lord Polwarth in 1690 and 1st Earl of Marchmont in 1697. The following year, he was made High Commissioner to the Scottish parliament, with an apartment in the Palace of Holyroodhouse, where he and his wife lived in great state. He died in 1724 and his son then chose a site for a new house and even planted the avenue that was to lead to it, but, somehow, he never quite got around to building. This was despite soliciting designs from William Adam (his letter to whom survives in the Scottish Record Office) and also, apparently, intending to do so from Colen Campbell and James Gibbs.
It was left to his son Hugh, the 3rd and last Earl, who succeeded in 1740, to implement plans for the new building. Lord Marchmont earned a name for himself as an adroit and accomplished critic of the government of Robert Walpole. He was a friend of the anti-government politician Lord Bolingbroke and part of the political circle around Lord Cobham, who erected his bust at Stowe. His first wife died in 1747, but, the following year, he fell in love with Elizabeth Crompton, the daughter of a bankrupt linen draper.
As the philosopher David Hume breathlessly reported in a letter of January 29, 1748, the day before their wedding: ‘Lord Marchmont has had the most extraordinary adventure… About three weeks ago he was at the play, where he espied in one of the boxes a fair virgin, whose looks, airs, and manners had such a powerful and undisguised affect upon him, as was visible by every bystander… could you ever expect the ambitious, the severe, the bustling, the impetuous, the violent Marchmont, of becoming so tender and gentle a swain.’
Curiously, Elizabeth later forbade their only son to marry Georgiana Spencer, with whom he was in love. Instead, he was matched - unhappily as it proved - to the even richer daughter of Lord Chancellor Hardwicke and predeceased his parents in 1781.
Sign up for the Country Life Newsletter
Exquisite houses, the beauty of Nature, and how to get the most from your life, straight to your inbox.
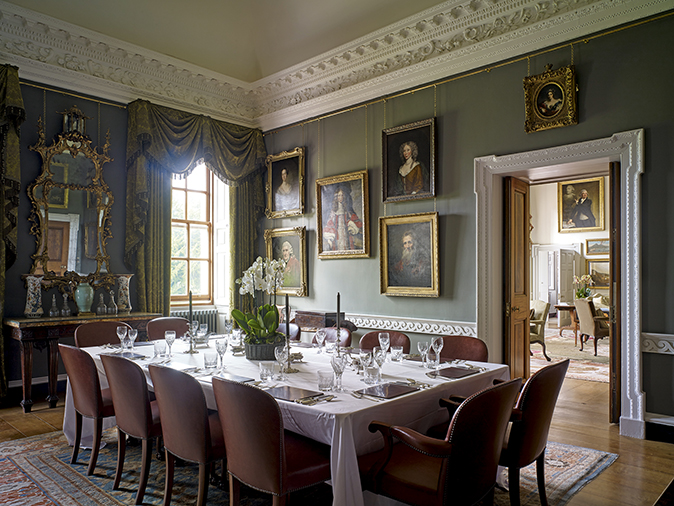
From 1780, Lord Marchmont’s influence in the Borders was on the wane. In an election that year, the Earl’s nominated candidate (his son-in-law) was successfully defeated by Hugh Scott of Harden (his grandson by his youngest daughter). The furious and implacable Marchmont struck his daughter out of his will and never saw her again.
He also fell out with his son, who had supported Scott. This political defeat was compounded in the 1784 elections, which saw the final destruction of his interest in Berwickshire. Thereafter, Marchmont retired increasingly to his house at Hemel Hampstead, Hertfordshire, where he removed much of his extensive library. Following his death in 1794, the estate passed to his sister, Lady Anne Purves, and her descendants.
The design for the mansion, one of Scotland’s grandest, has traditionally been ascribed to William Adam (indeed, was so in its previous appearance in Country Life in 1925), but, as work did not begin until 1750 and Adam had died in 1748, the project was clearly posthumous (if he was, in fact, involved at all). Certainly, the house was not included in Vitruvius Scoticus, the compendium including much of Adam’s work published in 1811.
Its main floor plan is—or was, before the alterations—exactly that of Houghton Hall, Sir Robert Walpole’s great Norfolk mansion, which had been published in 1725 in Vitruvius Britannicus (a volume to which the 2nd Earl subscribed). Presumably, the Earl’s intention was to create a house that demonstrably rivaled the seat of his political opponent.
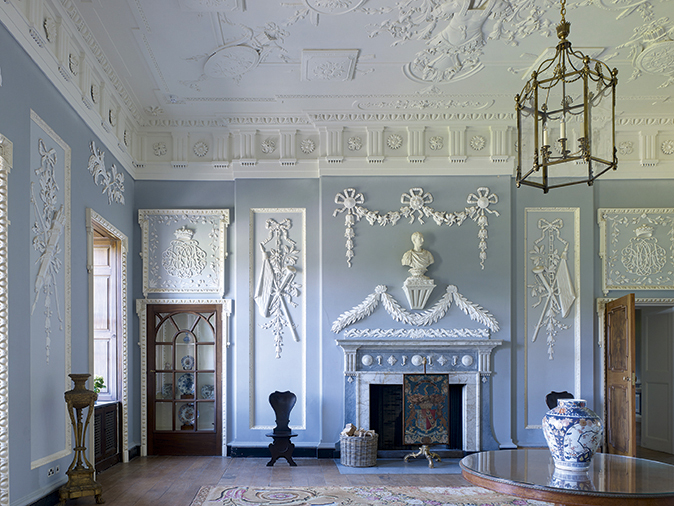
An 18th-century engraving of Marchmont as first built is signed ‘Thos. Gibson Archt’. Gibson is a figure also mentioned posthumously in a letter of Lord Marchmont’s, dated 1792, at which time, his drawings for the house were evidently still in Lord Marchmont’s possession. He is, however, otherwise almost unknown (probably London-based, although possibly of Borders origin) and it may be that he was executing someone else’s designs. Certainly, Marchmont House would be a surprisingly big commission to entrust to an architectural nobody.
In this respect, it is surely significant that some technical details of the design - notably, the slightly curvaceous window surrounds on the main fronts - echo those found in the original design for Houghton. This was designed by James Gibbs. It is not impossible, therefore, that the far-better-known Gibbs, who died in 1754, supplied the initial plans for Marchmont, even if these were handed over to Gibson to implement.
Gibson’s engraving of Marchmont also shows that, although the house always lacked either Houghton’s present skyline of domes (or the pedimented towers proposed for it by Colen Campbell), it was, nonetheless, a classic English Palladian mansion. Its central block of nine bays was divided horizontally into a rusticated basement, piano nobile and attic. As at Houghton, the projecting end bays were ornamented with Venetian windows and parallel flights of steps led up to the pedimented entrance door at the centre of the piano nobile.
Bookending the composition were curved screen walls that linked the house with framing service wings, kitchens on the left and stables on the right. Despite significant alterations by William Burn in 1834–42 and Sir Robert Lorimer in 1914–17, the basic disposition remains the same today.
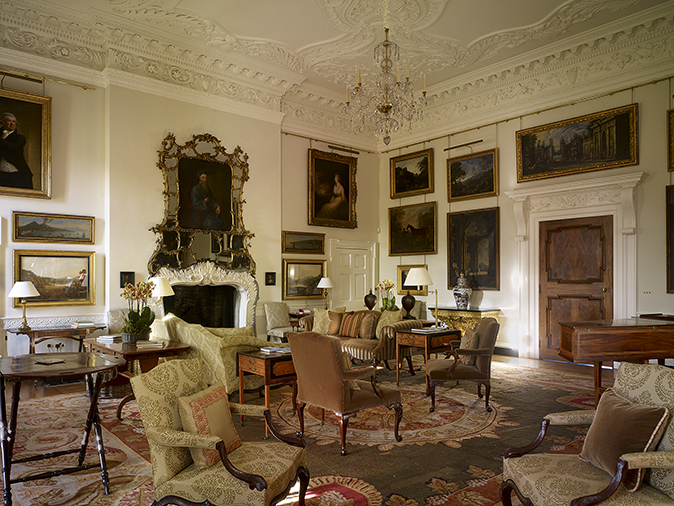
The house is of pink rubble-stone, which would originally have been harled in lime render (the standard weatherproofing in Scotland, of which traces remain), with crisp, dressed stone for the quoins and other details. The changes by Burn included modifying the Venetian windows.
Much more far-reaching, however, were Lorimer’s alterations for the wealthy lawyer Robert Finnie McEwen in the 1910s. Externally, they involved enlarging the windows of the top floor and replacing the low-pitched roof with one with a flat top containing rooms for the numerous servants, plus a somewhat undersized cupola.
Access to the principal reception rooms by the external staircases was understandably considered impractical, especially in the Scottish climate (in any case, at Houghton, the external staircases had long since been removed), so, on the ground floor, an entrance hall was created, with a new main staircase to the right of it rising to the piano nobile.
The impressive interiors specifically created by Lorimer - which will be discussed next week - cannot really be separated from the surviving Georgian rooms. The first of the latter to be encountered is also, in some respects, the most imposing. This is the room now known as the saloon, which, in the 18th century, would have functioned as the main entrance hall. Decorated in 1753–7 by the leading Scottish plasterer Thomas Clayton, who had worked on a number of William Adam projects (notably Chatelherault in the 1740s), it has a Doric frieze and a magnificent ceiling enriched with martial trophies and suits of Roman armour.
A copy of a bust of the 3rd Earl wearing a toga (the original is at Mellerstain) presides over the chimneypiece. Much of what happens on the walls—doorcases, overdoors, military panels - was introduced by Lorimer.
Next door, in the centre of the south side, is the drawing room, whose decoration could be said to celebrate the heat and power of the sun. A rich and riotous Clayton ceiling has the far-spreading rays of the sun surrounded by baskets of fruit and flowers, along with symbols of the Four Seasons. Boldly curvaceous frames, now empty, were perhaps intended to contain painted panels that would have contributed to the overall theme.
The extraordinary chimneypiece also has the sun’s rays, radiating out from a sinuous surround to support a Rococo mirror frame to a portrait by William Aikman of the 1st Earl as an old man.
The drawing room is flanked by a boudoir and a morning room, the latter with a handsome chimneypiece in the manner of William Kent, perhaps ordered from London.
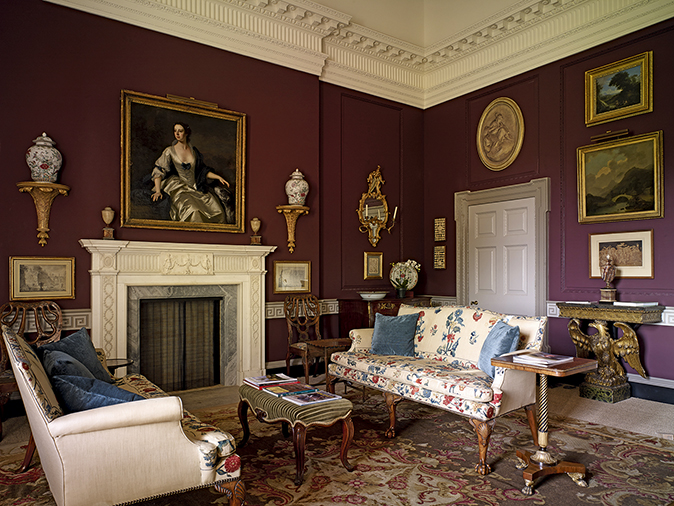
The interiors of Marchmont are a mixture of those that are pure Georgian, those that are pure Lorimer and those that are composites of the two. In the recent restoration, decisions had to be taken as to which period should take priority in which room. In the saloon, one of the two main Georgian ensembles, the temptation to de-Lorimer was resisted, whereas in the boudoir, the mixture had resulted in a visually confusing mish-mash, so it was decided to reinforce the Georgian character by transferring the Lorimer chimneypiece to the ground-floor entrance hall, which, surprisingly, had not previously had an open fire.
The character of individual rooms is also reflected in the way they have been furnished. It is one of the wonders of the recent restoration that the quality of what has been introduced is so extraordinarily high. The drawing room, for instance, aims for a Grand Tour theme, with landscapes and capricci together with a large picture by John Wootton of the 4th Duke of Leeds out hunting.
The furniture includes very fine chairs attributed to William and John Gordon from the so-called ‘Ditton Park’ suite. Also here, carefully restored, is an inlaid piano of 1786 by Joseph Merlin, formerly in the collection of Sir Albert Richardson.
The boudoir combines outstanding landscapes by Gainsborough and Nasmyth with a pair of 1740s sofas covered in their original crewel needlework and a bombé commode attributed to John Cobb. In the former morning room, now furnished as a small dining room, the consistently Georgian furnishings include a Wootton of Pyramus and Thisbe, a superb Raeburn of a Scottish judge and a handsome Kentian side table.
Throughout, there has been an exceptional attention to detail, as well as a gentle mingling of English and Scottish elements entirely appropriate to a great house in the Borders. The story of how all this has been achieved will be outlined next week.
Visit http://marchmonthouse.com for further information
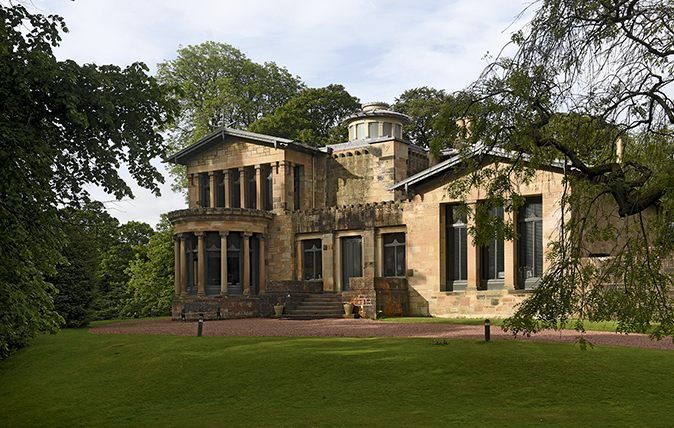
Alexander 'Greek' Thomson: Glasgow's visionary architect
As we celebrate the bicentenary of Alexander ‘Greek’ Thomson, Gavin Stamp considers the remarkable way in which he adapted principles
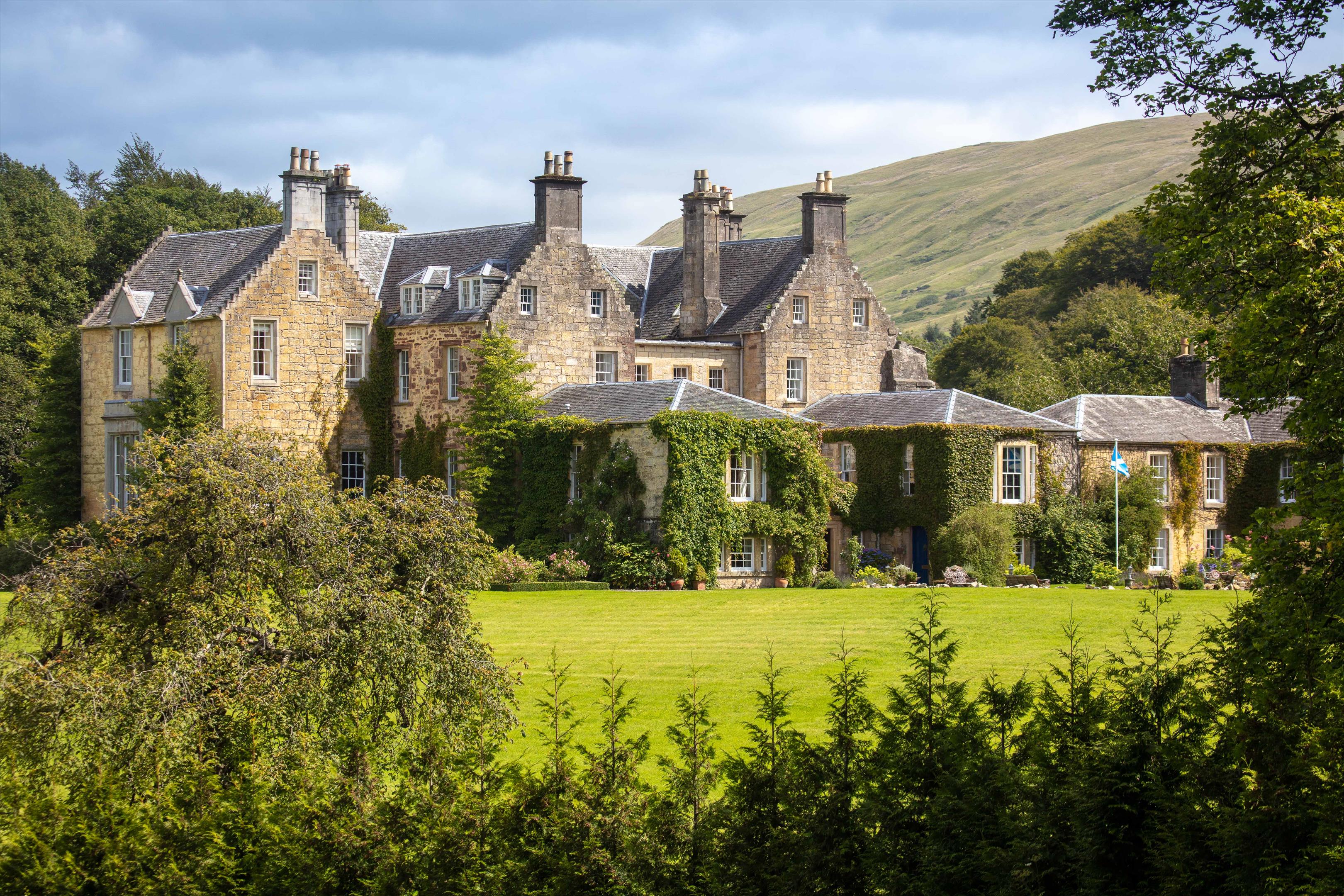
Spectacular Scottish castles and estates for sale
A look at the finest castles, country houses and estates for sale in Scotland today.
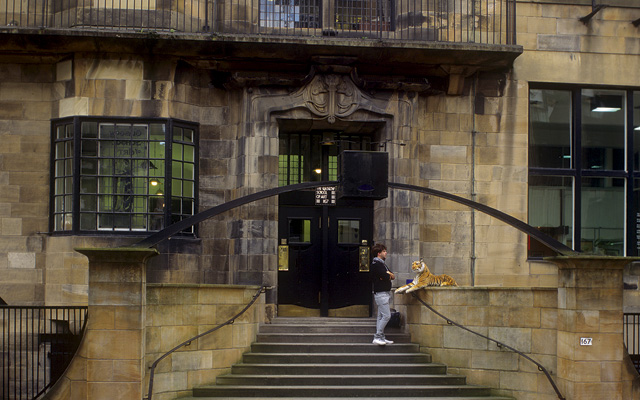
Rebuilding the Glasgow School of Art
Gavin Stamp argues for the careful rebuilding of The Glasgow School of Art after a devastating fire.
Country Life is unlike any other magazine: the only glossy weekly on the newsstand and the only magazine that has been guest-edited by HRH The King not once, but twice. It is a celebration of modern rural life and all its diverse joys and pleasures — that was first published in Queen Victoria's Diamond Jubilee year. Our eclectic mixture of witty and informative content — from the most up-to-date property news and commentary and a coveted glimpse inside some of the UK's best houses and gardens, to gardening, the arts and interior design, written by experts in their field — still cannot be found in print or online, anywhere else.
-
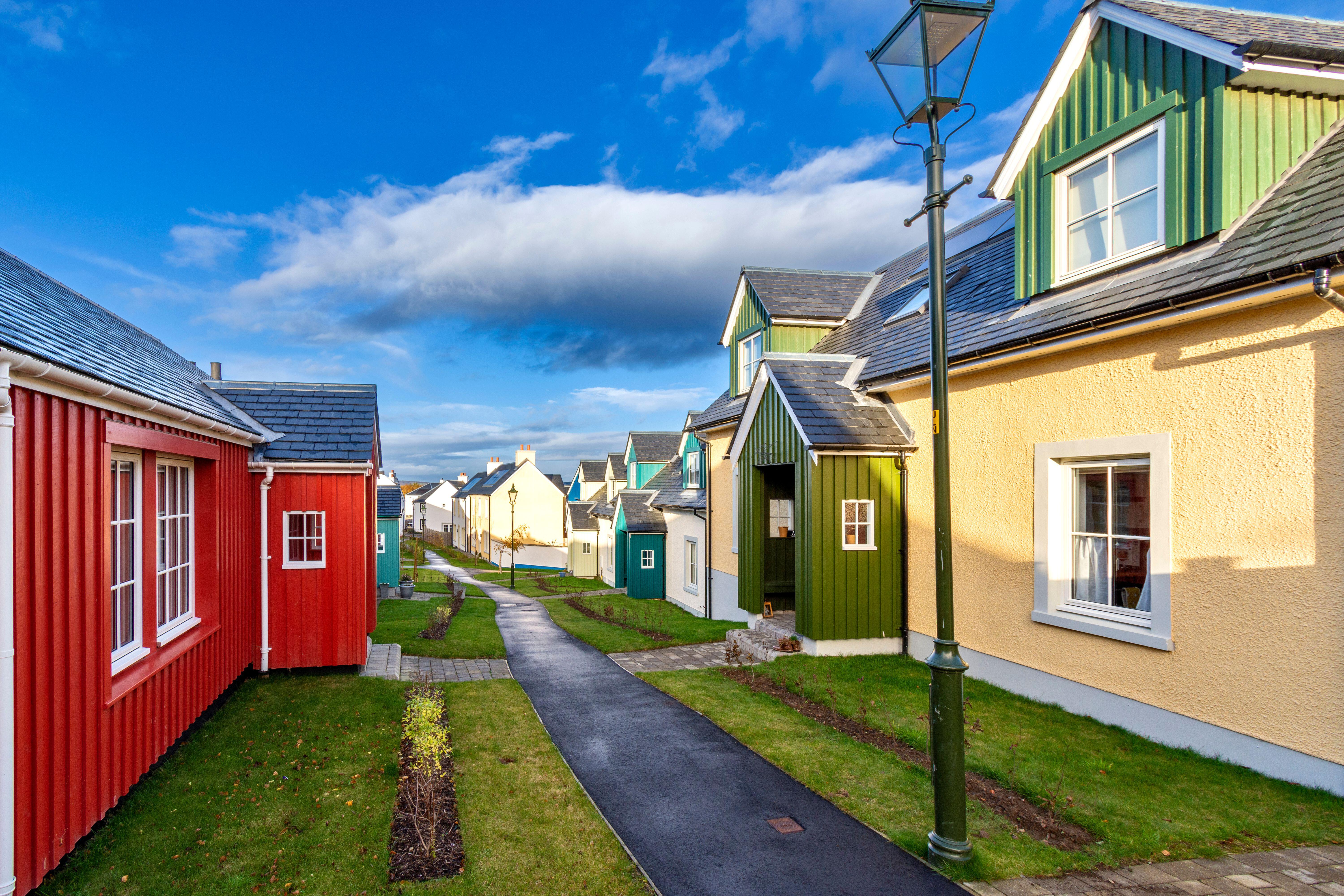 What should 1.5 million new homes look like?
What should 1.5 million new homes look like?The King's recent visit to Nansledan with the Prime Minister gives us a clue as to Labour's plans, but what are the benefits of traditional architecture? And can they solve a housing crisis?
By Lucy Denton
-
 Having a ruff day: Kennel Club exhibition highlights the plight of vulnerable spaniel breeds
Having a ruff day: Kennel Club exhibition highlights the plight of vulnerable spaniel breedsPhotographer Melody Fisher has been travelling the UK taking photographs of ‘vulnerable’ spaniel breeds.
By Annunciata Elwes
-
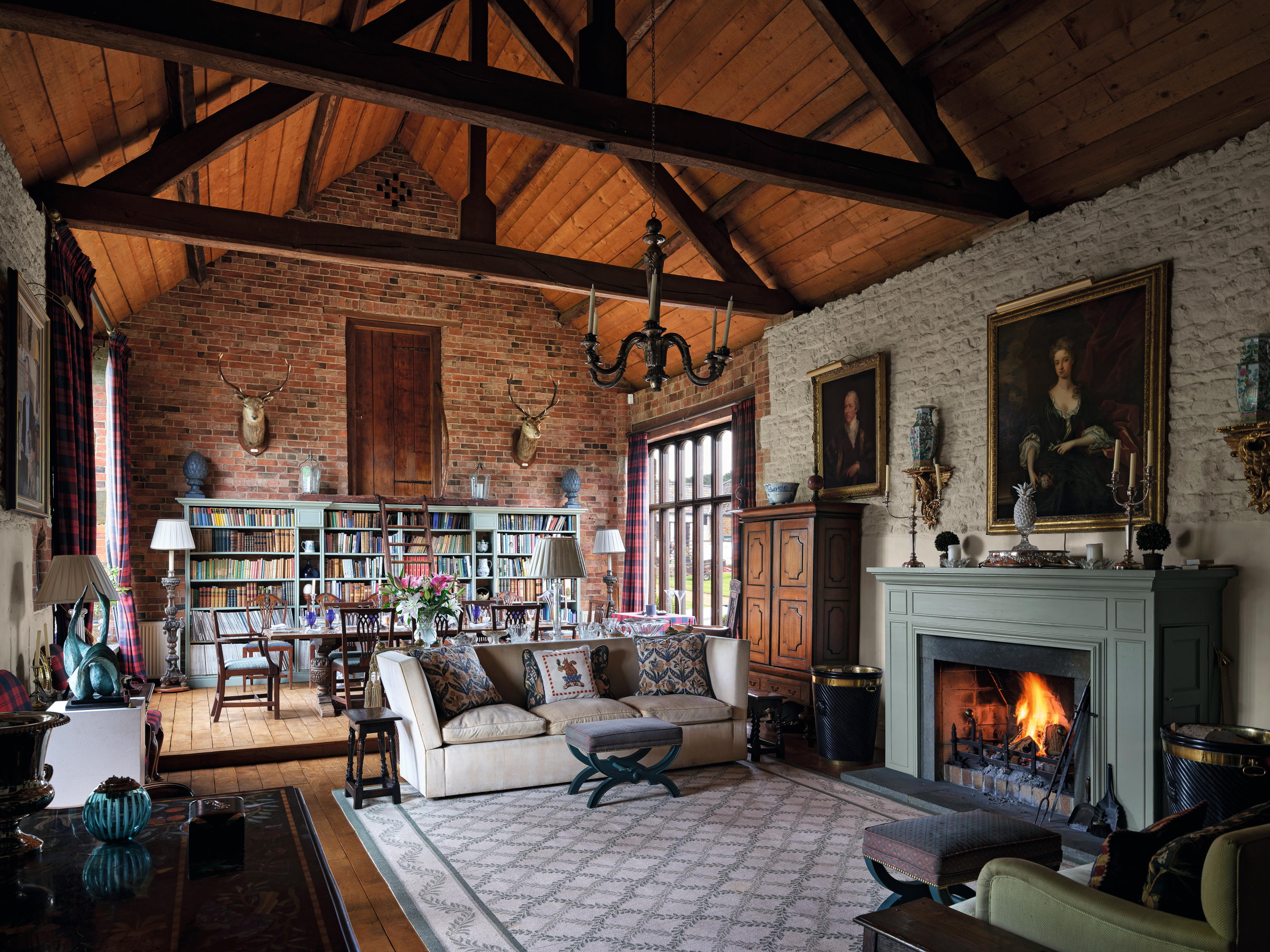 High Wardington House: A warm, characterful home that shows just what can be achieved with thought, invention and humour
High Wardington House: A warm, characterful home that shows just what can be achieved with thought, invention and humourAt High Wardington House in Oxfordshire — the home of Mr and Mrs Norman Hudson — a pre-eminent country house adviser has created a home from a 300-year-old farmhouse and farmyard. Jeremy Musson explains; photography by Will Pryce for Country Life.
By Jeremy Musson
-
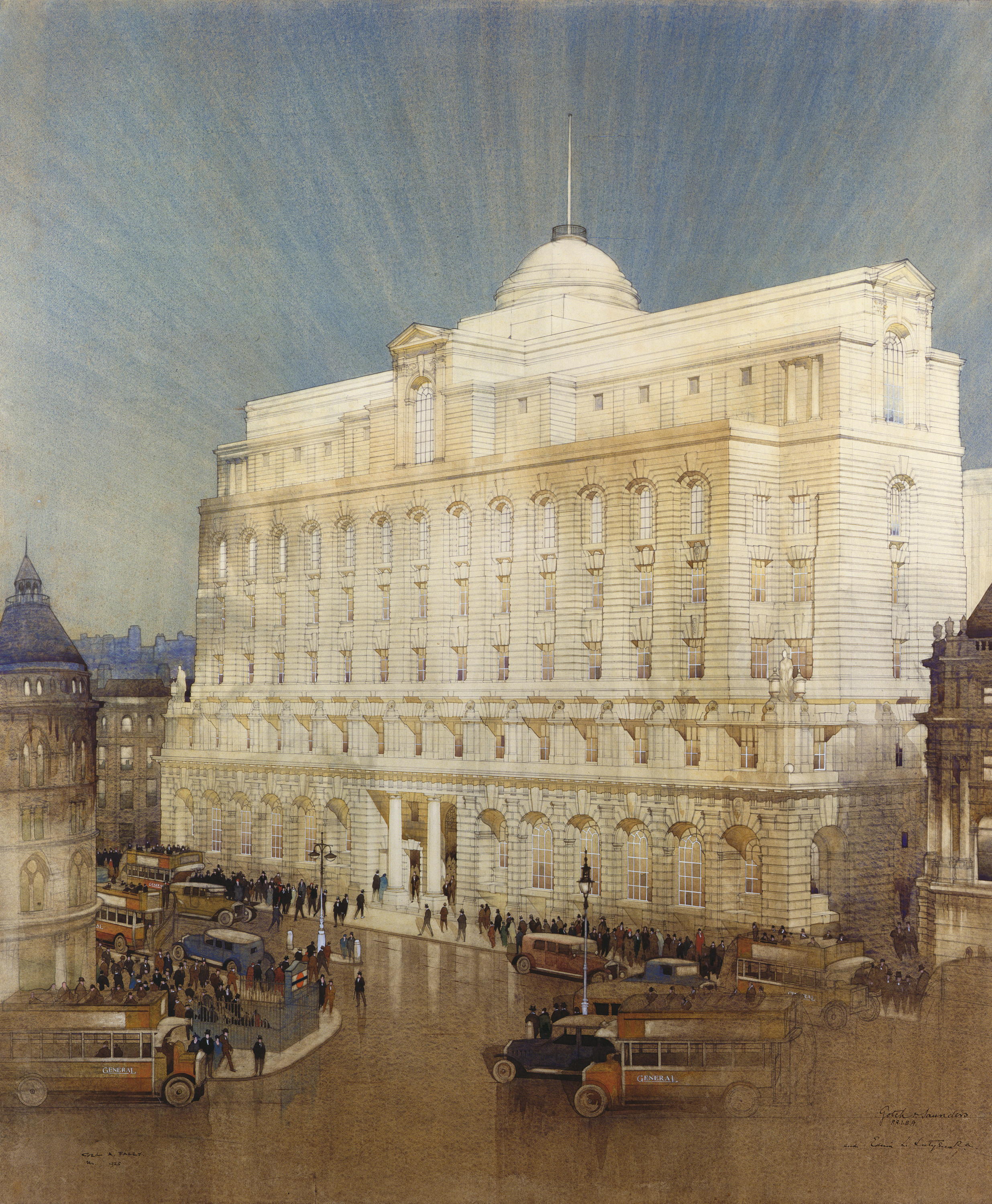 Sir Edwin Lutyens and the architecture of the biggest bank in the world
Sir Edwin Lutyens and the architecture of the biggest bank in the worldSir Edwin Lutyens became the de facto architect of one of Britain's biggest financial institutions, Midland Bank — then the biggest bank in the world, and now part of the HSBC. Clive Aslet looks at how it came about through his connection with Reginald McKenna.
By Clive Aslet
-
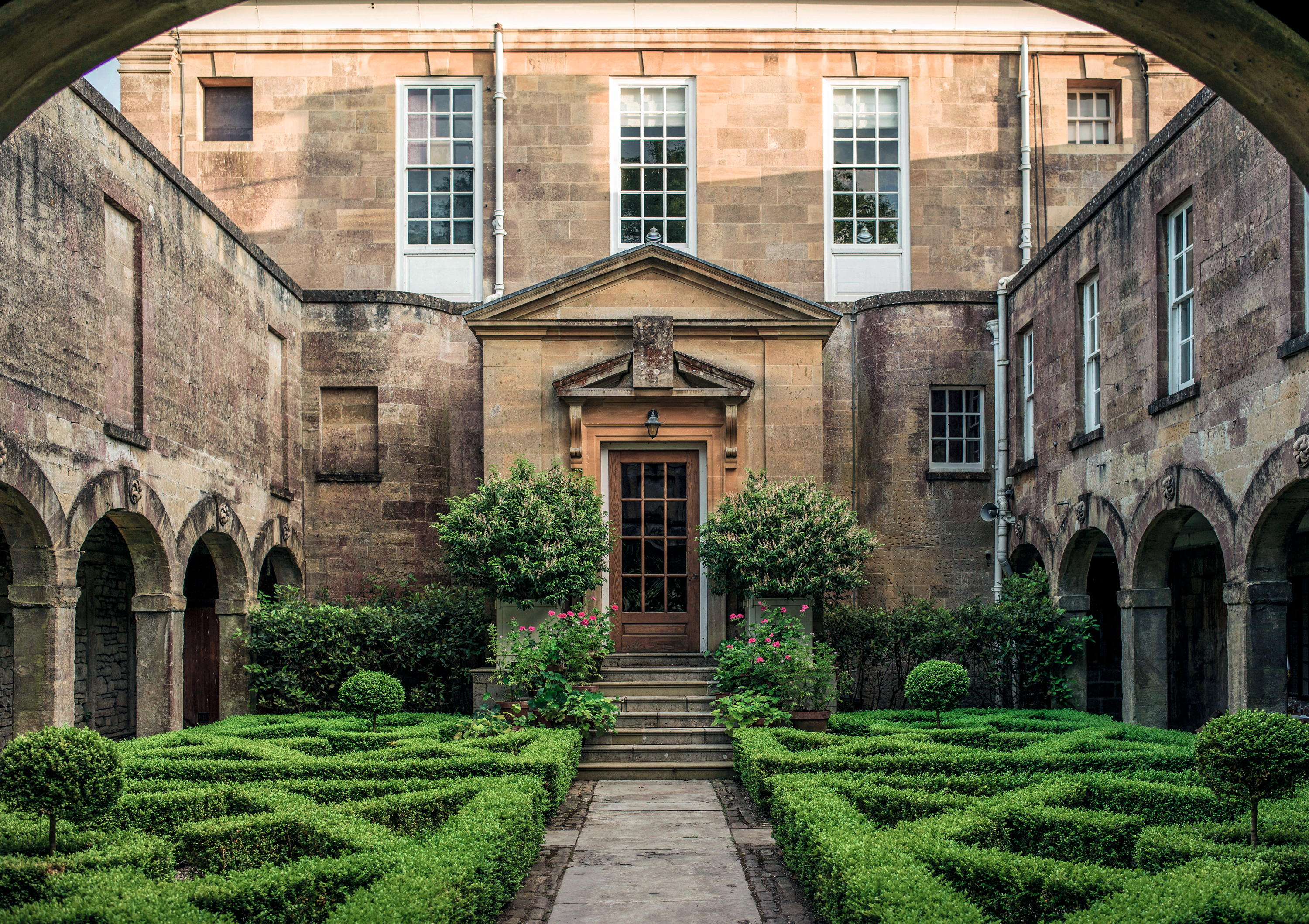 'There are architects and architects, but only one ARCHITECT': Sir Edwin Lutyens and the wartime Chancellor who helped launch his stellar career
'There are architects and architects, but only one ARCHITECT': Sir Edwin Lutyens and the wartime Chancellor who helped launch his stellar careerClive Aslet explores the relationship between Sir Edwin Lutyens and perhaps his most important private client, the politician and financier Reginald McKenna.
By Clive Aslet
-
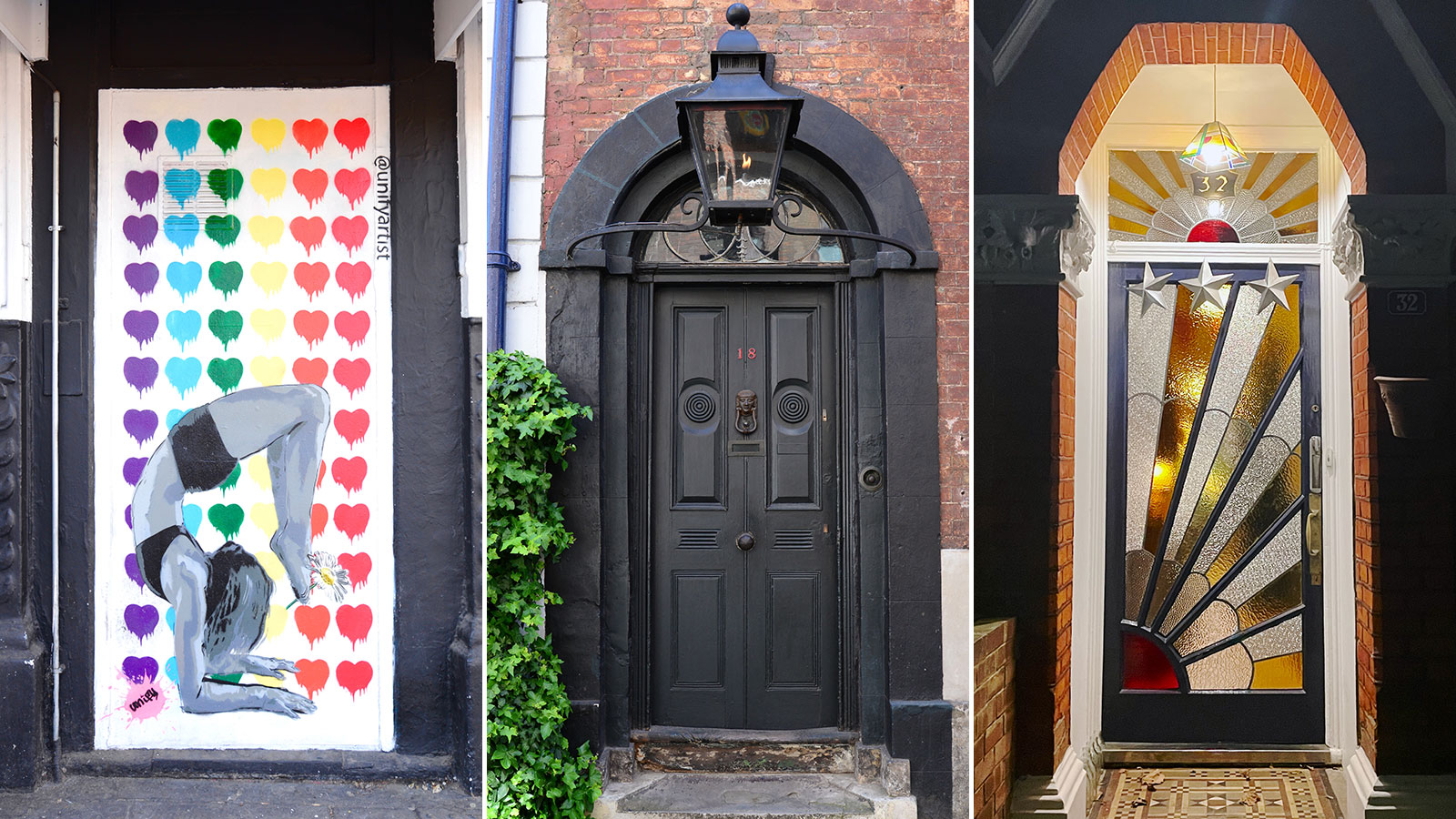 Cath Harries — The photographer on a 15-year quest to find the most incredible doors in London
Cath Harries — The photographer on a 15-year quest to find the most incredible doors in LondonBy Toby Keel
-
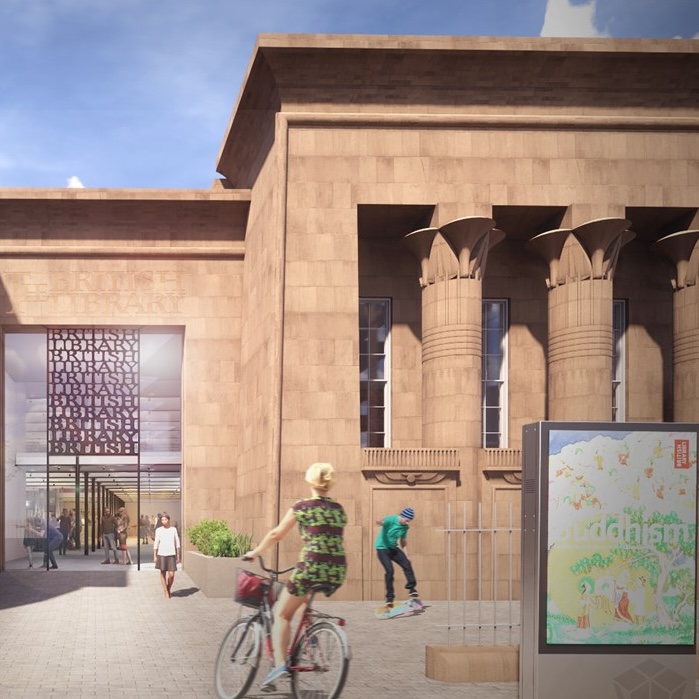 The extraordinary Egyptian-style Leeds landmark hoping to become a second British Library — and they used to let sheep graze on the roof
The extraordinary Egyptian-style Leeds landmark hoping to become a second British Library — and they used to let sheep graze on the roofThe project has been awarded £10million from the Government, but will cost £70million in total.
By Annunciata Elwes
-
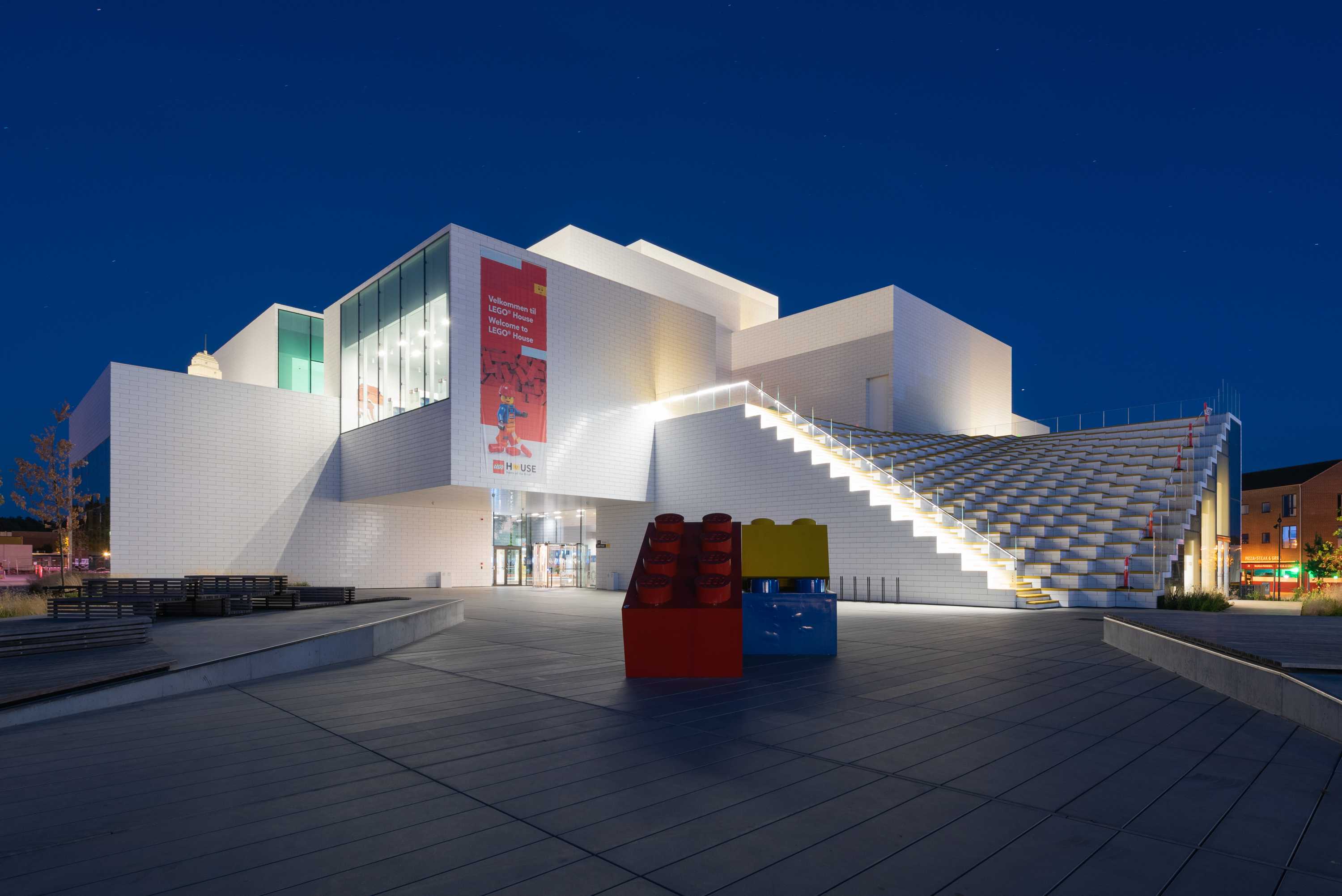 Art, architecture and plastic bricks at Lego House: 'It's as if the National Gallery set up easels and paints next to the masterpieces and invited you try your hand at creating a Van Gogh'
Art, architecture and plastic bricks at Lego House: 'It's as if the National Gallery set up easels and paints next to the masterpieces and invited you try your hand at creating a Van Gogh'The rural Danish town where Lego was created is dominated by the iconic toy — and at Lego House, it has a fittingly joyful site of pilgrimage. Toby Keel paid a visit.
By Toby Keel
-
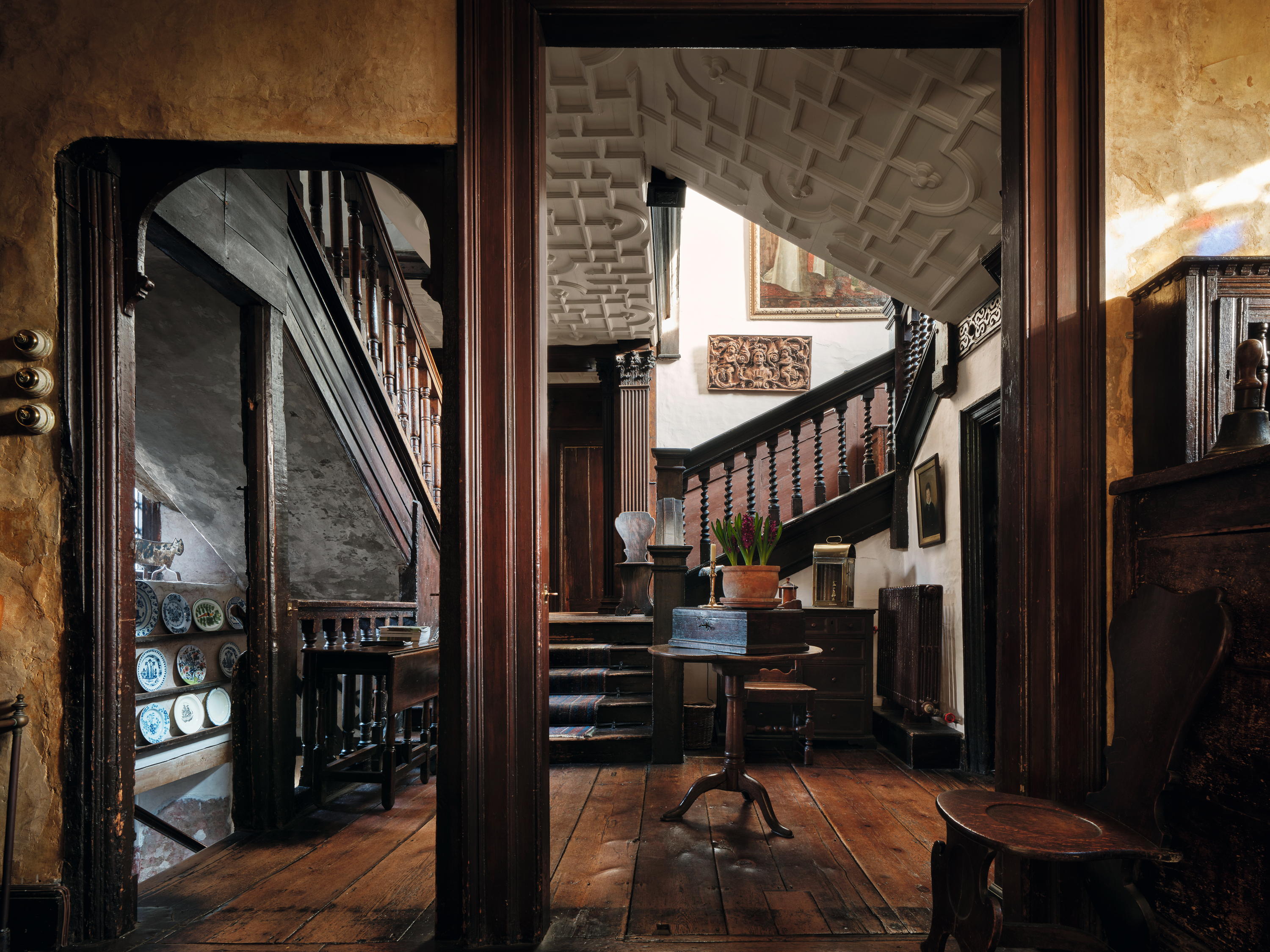 Restoration House: The house in the heart of historic Rochester that housed Charles II and inspired Charles Dickens
Restoration House: The house in the heart of historic Rochester that housed Charles II and inspired Charles DickensJohn Goodall looks at Restoration House in Rochester, Kent — home of Robert Tucker and Jonathan Wilmot — and tells the tale of its remarkable salvation.
By John Goodall
-
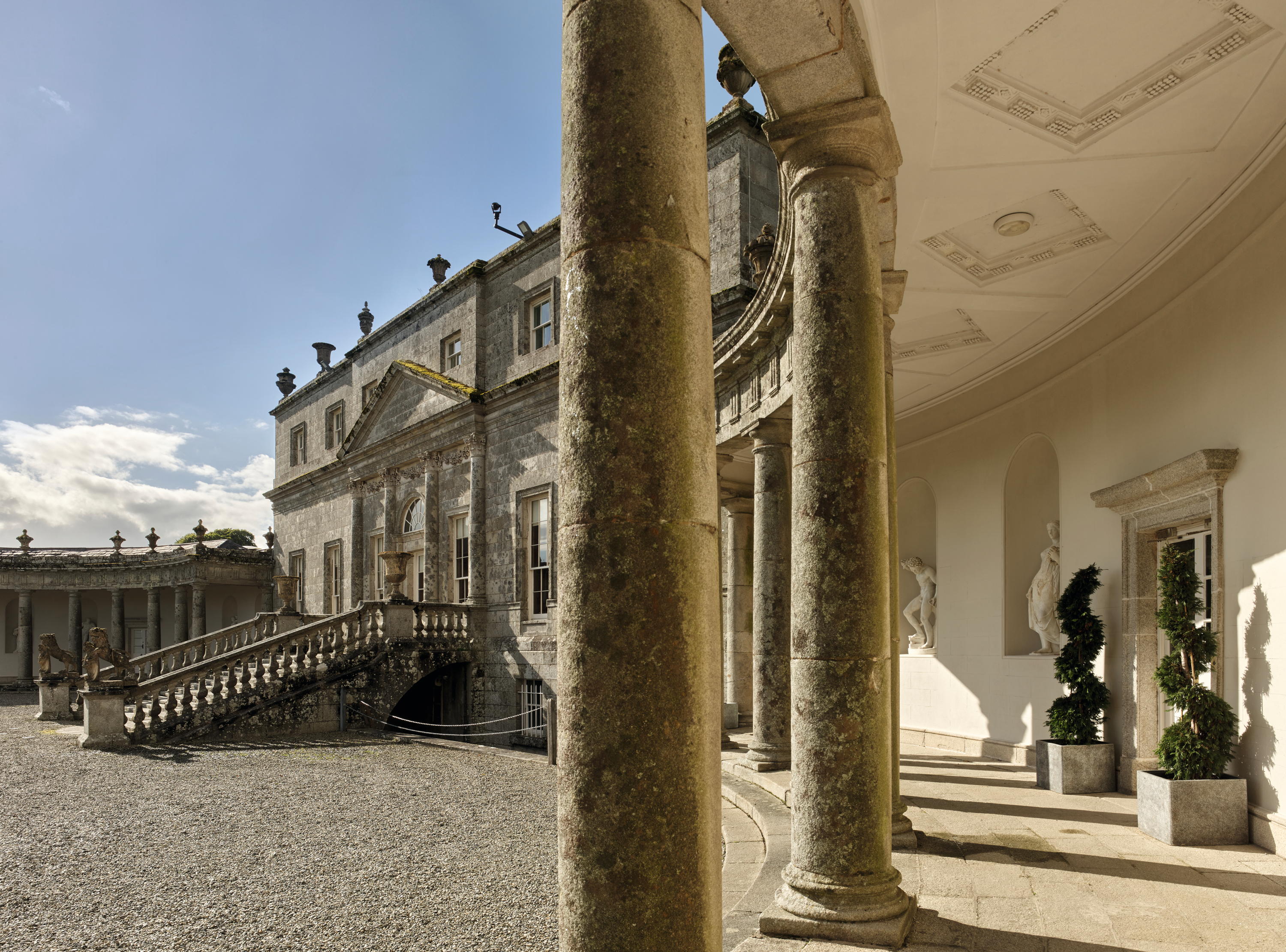 'A glimpse of the sublime': Inside the drawing room of the 'grandest Palladian house in Ireland'
'A glimpse of the sublime': Inside the drawing room of the 'grandest Palladian house in Ireland'The redecoration of the drawing room at Russborough House in Co Wicklow, Ireland, offers a fascinating insight into the aesthetic preoccupations of Grand Tourism in the mid 18th century. John Goodall explains; photography by Paul Highnam for Country Life.
By John Goodall