Mapperton House: A Dorset masterpiece, and still the nation's finest manor house?
Fresh research reveals more about Mapperton House, Dorset, one of our most celebrated manor houses and its magnificent gardens. Timothy Connor explains more about the home of the Viscount and Viscountess Hinchingbrooke. Photographs by Paul Highnam for Country Life.
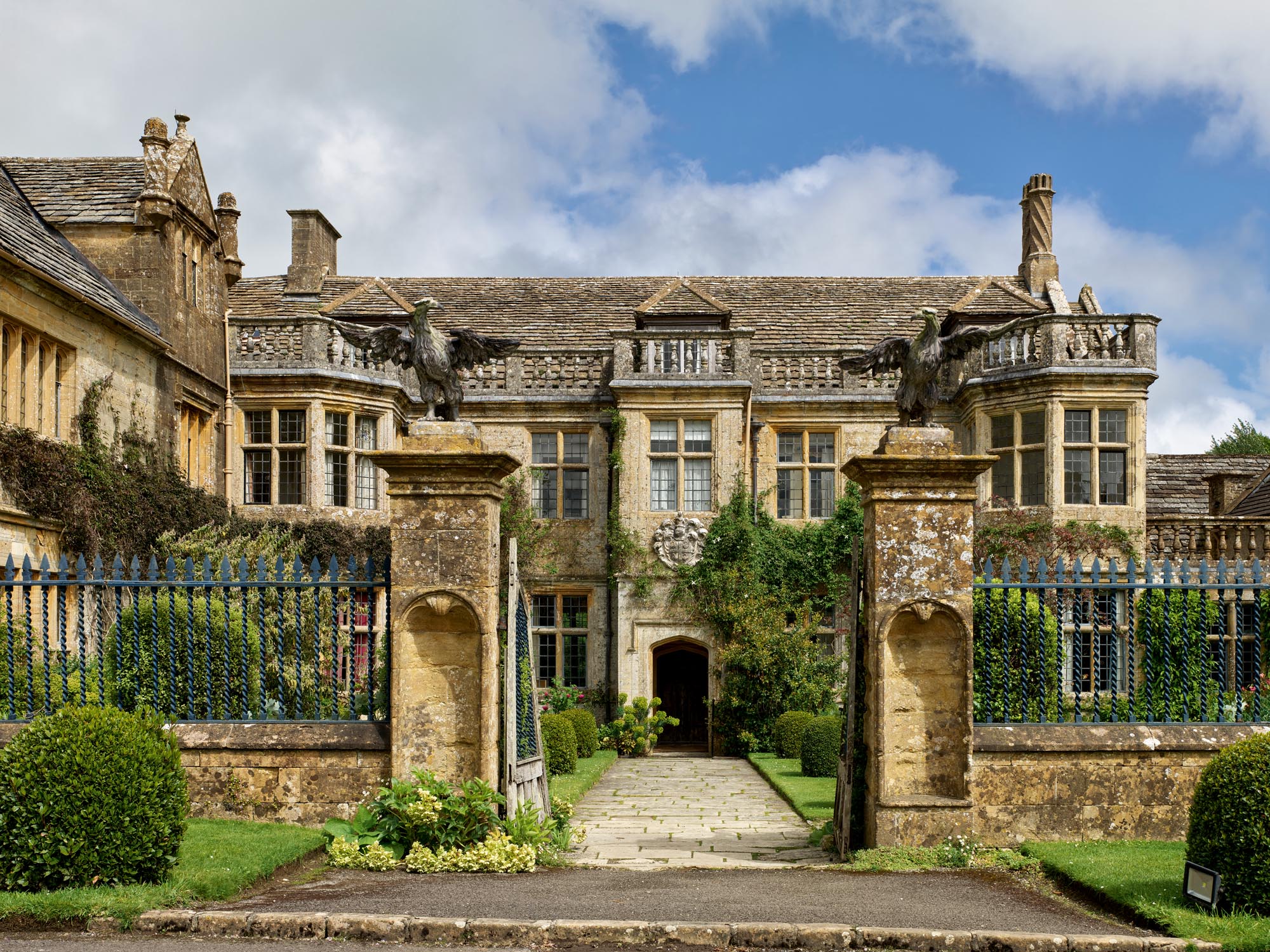
Mapperton House answers the popular ideal of a time-worn English manor house, with its rambling outline and mellow stonework. The property and associated estate have been owned since the Middle Ages by minor gentry families and, until 1919, had never been sold, but descended by marriage or inheritance. The story of the present building, almost certainly erected near or on the site of a yet more ancient house, begins with one Robert Morgan (d. 1567). His family had been in possession of the manor since the 15th century, but his father had resided in Worcestershire. Morgan’s initiative to rebuild perhaps followed his marriage to Mary Wogan, who came from just over the Somerset border.
It must have been in the 1540s that Morgan built both a hall — elements of which are now subsumed within the remodelled central block of the house — and the north wing to its left. A lost inscription that proudly commemorated the work was visible in the hall in the 1760s. The north wing is closely dateable, sharing with a well-known group of local houses characteristic angle pilasters terminating in spiral finials. Parallels are to be found at Melbury, built by 1542 for Sir Giles Strangways, Clifton Maybank of 1545–50 (fragments survive on the north front at Montacute) and the north wing of Athelhampton. At Mapperton, the corner pilasters are topped with heraldic beasts carrying shields of arms, a detail also formerly found at Milton Abbey. These beasts are certainly original, because the griffin holding the family shield can be seen in an etching of 1816, before the house underwent antiquarian restoration.
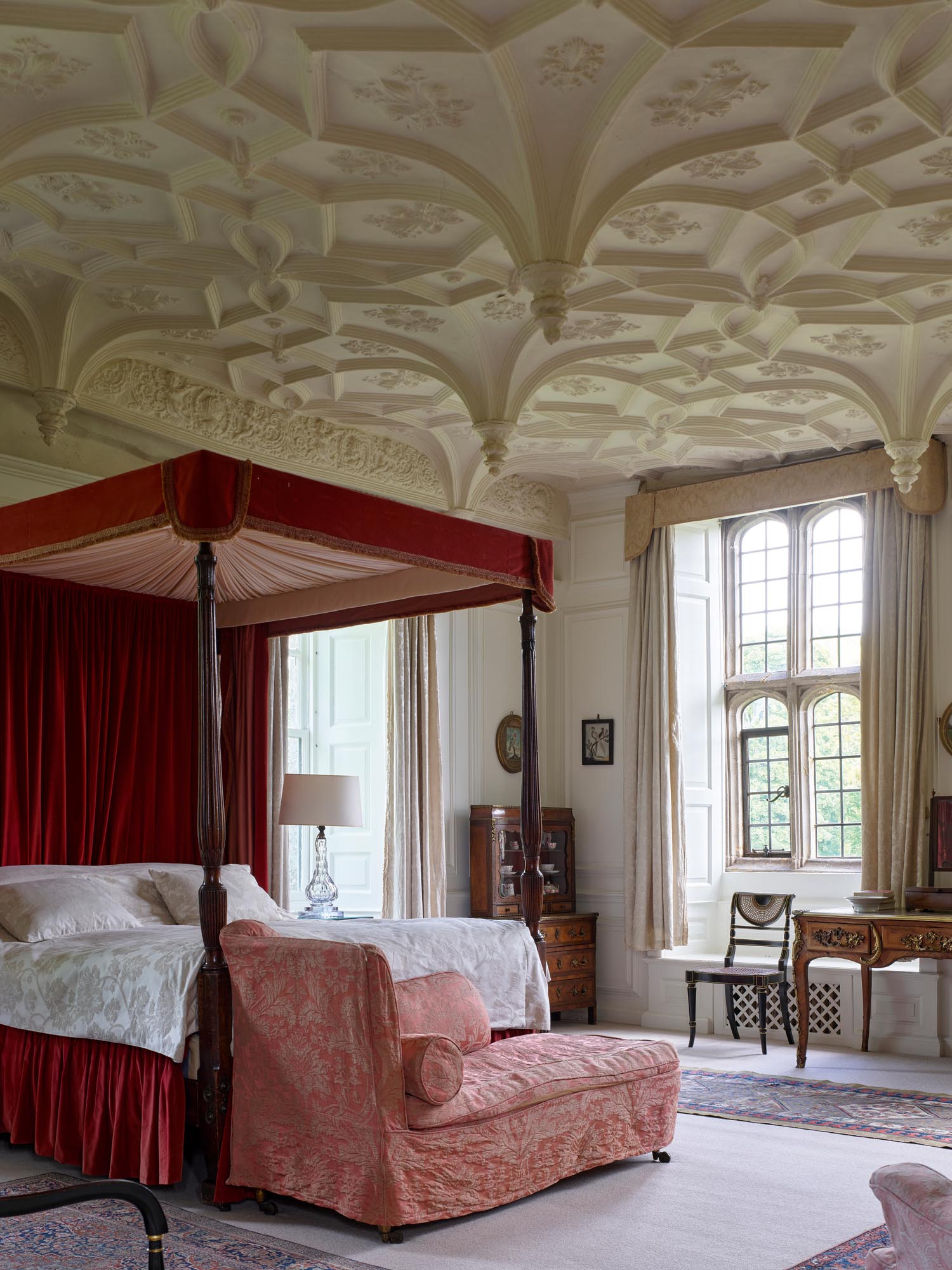
The display of beasts is only one element of a wider heraldic display that formerly extended into the stained glass and furnishings of the house. Morgan went to some trouble in this to proclaim his lineage from the Bryts, the family from which his own had inherited the manor. He also celebrated his remote connections with two Midland families, whose arms his Dorset neighbours would have been unlikely to recognise.
Work to the north wing must have been prolonged, as there is plasterwork of two distinct periods within it. From the mid century is an overmantel in the north-west bedroom that includes profile heads and candelabra-like forms (Fig 6), a detail that is also found at the manor house at Winterborne Clenston. The heads reappear in the cornice of the principal bedroom, presumably the former great chamber. Profile heads are a commonplace of Tudor decoration in panelling and plasterwork, but the male head in particular may share a common source with one of the wooden roundels above the choir stalls at St Cross, Winchester, erected in about 1520.
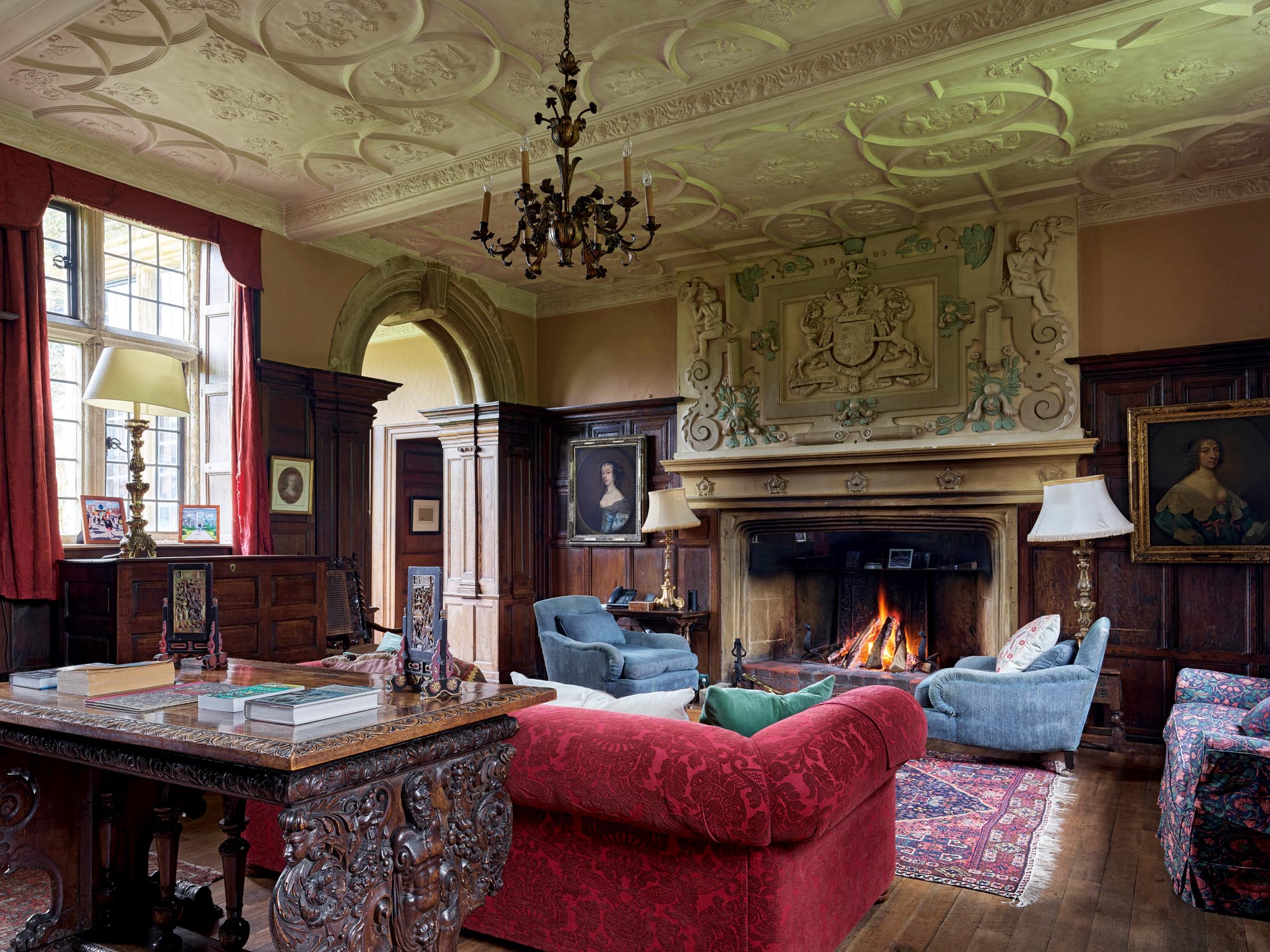
Apparently rather later than these features, however, is the magnificent pendant ceiling of the great chamber (Fig 2). Its pattern is identical to that of the great chamber ceiling at Gilling Castle, North Yorkshire (COUNTRY LIFE, November 10, 2021), a quite unrelated work of 1585. Presumably, it was completed after Morgan’s death, by his sons, John (executed for the murder of his brother-in-law in 1580) or Christopher (d. 1591).
Mapperton stands on the edge of a steep scarp and the north wing formerly possessed an elaborate two-storey oriel window that overlooked the narrow valley below the house. This window, similar perhaps to one surviving at Melbury, stood in 1775 and its foundations were said to be visible in the 1880s. The existence of the windows implies that the area now covered by modern gardens may have been the site of a Tudor predecessor and it’s possible that the two long rectangular pools in the present garden, as well as the square tower above them, survive from this period.
The great hall range of Morgan’s Tudor house was completely recast by the Brodrepp family, who succeeded the Morgans by marriage and lived at Mapperton from 1607 to 1774 (Fig 1). All the Brodrepp owners were, confusingly, called Richard. Their work to the range seems to have fallen into two distinct phases. The arch leading from the north-west corner of the hall has thick semi-circular mouldings and a heavy keystone, very close to a similar arch into the hall at Herringston, south of Dorchester (COUNTRY LIFE, January 29, 2020), and probably built before 1625. Both appear to relate to work at Wolfeton House in Dorset associated with the West Country mason William Arnold.
Sign up for the Country Life Newsletter
Exquisite houses, the beauty of Nature, and how to get the most from your life, straight to your inbox.
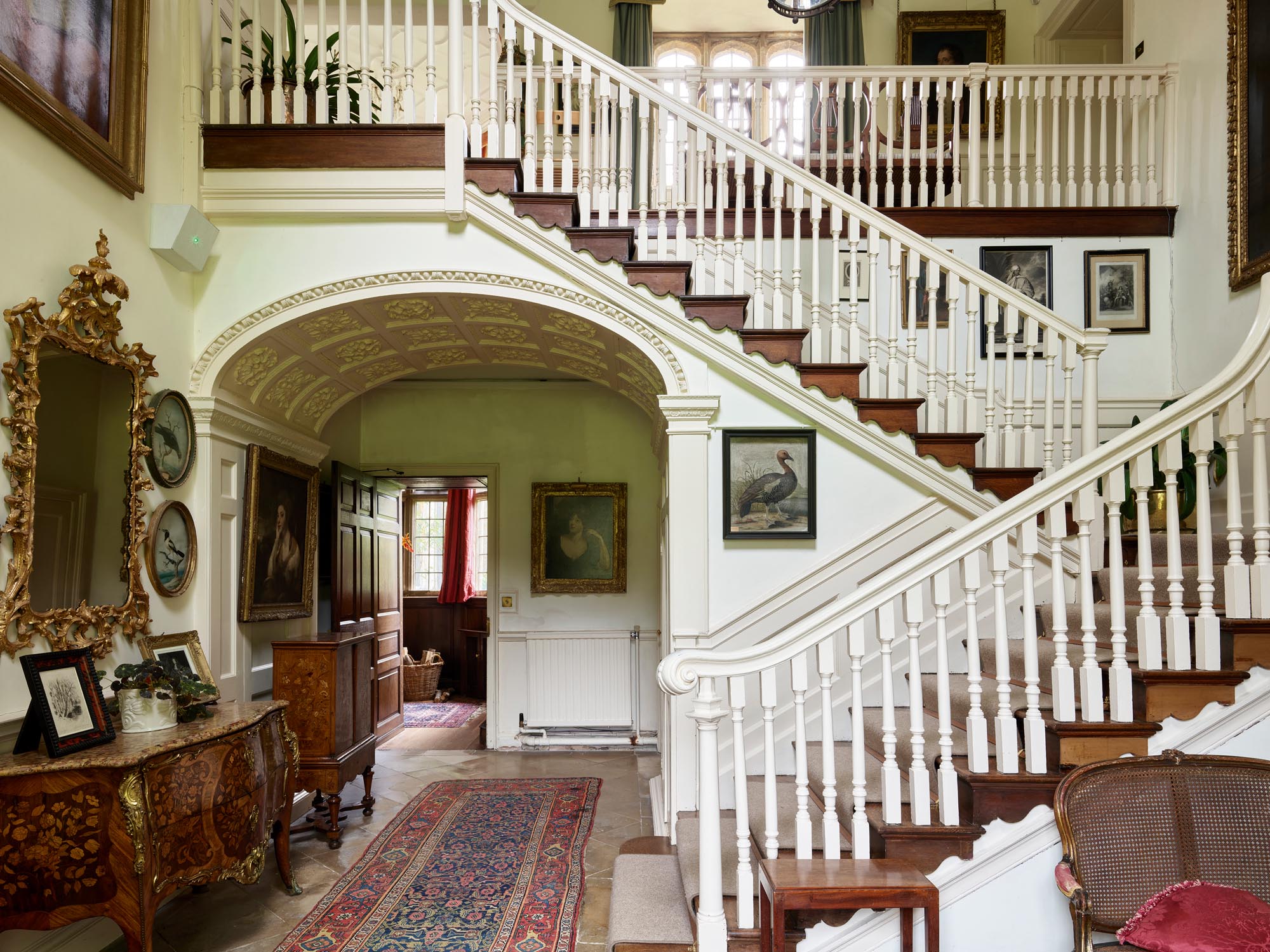
At the other end of the hall, a wooden screen with unusual bulging uprights forms one side of a passage leading to the porch (Fig 5). This porch contains paired niches with the distinctive inverted scallop heads recalling identical niches designed by Arnold at his documented works at Montacute and Cranborne Lodge. It is perhaps no coincidence that, between 1592 and at least 1607, and probably until he died in 1620, that Mapperton was occupied by John Luttrell, stepfather of the Morgan heiresses and younger brother of George Luttrell, who employed Arnold at Dunster Castle.
Succeeding to the estate at the end of the Interregnum, Richard Brodrepp II (1639–1707) initiated various improvements. Most importantly, the west-facing hall wing was rebuilt to create the present entrance front of the house. Traditionally dated to the 1660s, its two-storey elevation with cross-mullioned windows below a substantial cornice resembles a humbler version of Sir Roger Pratt’s design for Kingston Lacy, also in Dorset, of 1663.
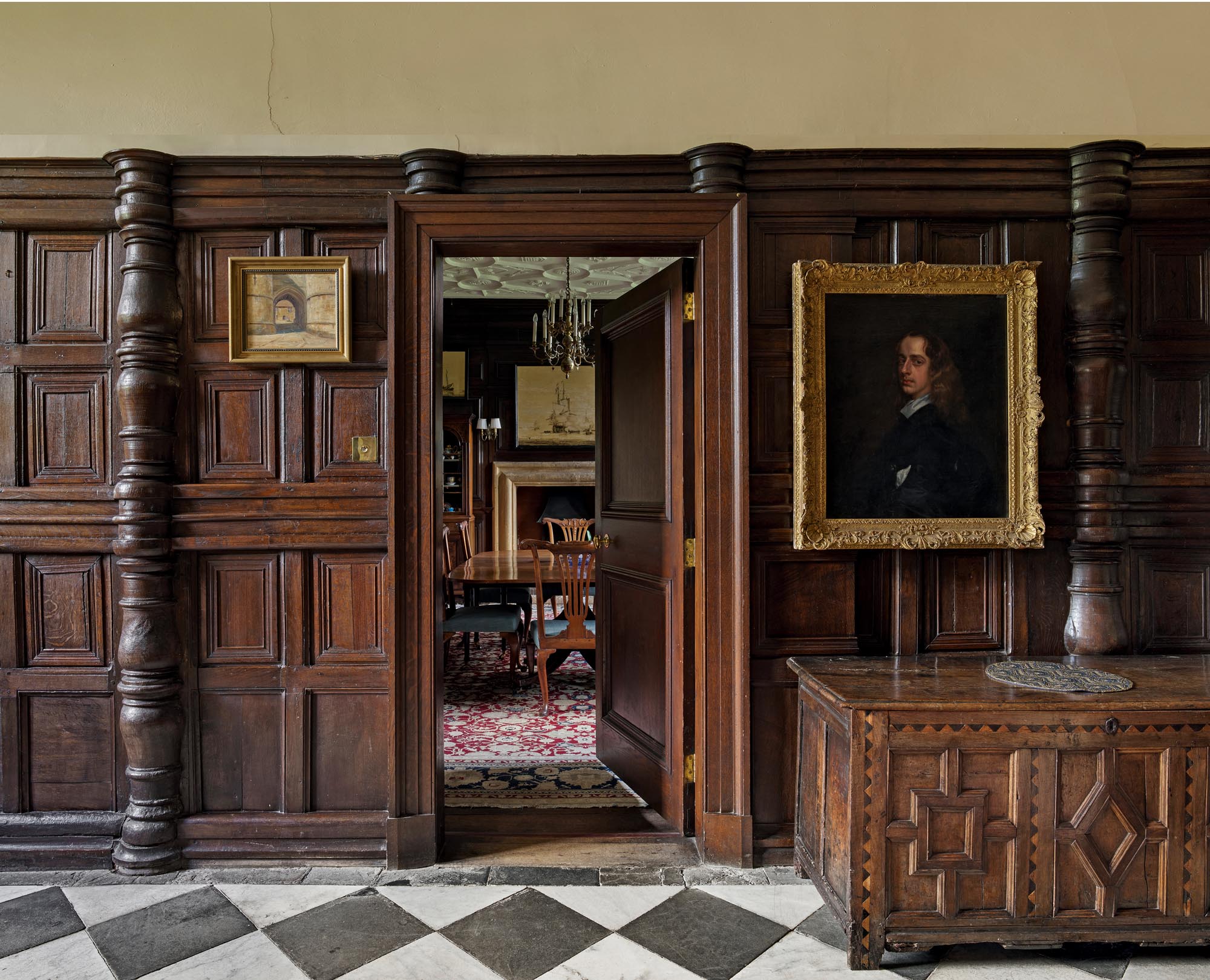
The main settlement at Mapperton, no doubt clustered around the manor house and church, was devastated by the plague in the late 1660s, after which the tenants’ houses were pulled down for lack of occupants. In their place, Richard Brodrepp II built a dovehouse — dated 1665 — and the two stable blocks that do so much to frame and dignify his rebuilt house. The southern stable has a keystone of 1670. Unlike the design of the hall, however, the stables appear to have been the work of local masons; a similar stable design can be found at the Manor House down the hill in Beaminster, built for a local lawyer. The door frames of both derive from a plate in Godfrey Richards’s adaptation of a French version of Palladio’s celebrated architectural treatise The Four Books of Architecture, published in 1663.
At the end of his life, Brodrepp II also rebuilt the nave of the little church of All Saints, Mapperton, that lies immediately south of the hall (but was not then connected to it). With its paired semicircular headed windows this was, as Hutchins’s History of Dorset noted in 1863, ‘as much like the house as the nature of such a structure would admit’, although this resemblance has been more obvious since the dismantling of its embattled and pinnacled west tower in 1766.
The interior of the church today owes much to the 18th-century Brodrepps and only the 12th-century font recalls the building’s medieval origins. In the chancel stands a fine monument to Richard Brodrepp III (d.1737) by Peter Scheemakers, modified, between the sculptor’s initial design and the completed monument, by the addition in the grey obelisk above the profile relief of the subject of the monument, of a bust of his only son, George (d. 1739). The monument was erected by Brodrepp’s widow, Hester, who may well have influenced her second husband when he came to employ the same sculptor for the grand monument to his brother George Strode in Beaminster church in 1753.
Brodrepp III was succeeded by his nephew Richard Brodrepp IV, who was responsible for the introduction into the nave windows of a fine collection of 16th-century French and Netherlandish stained-glass panels, bought in London in 1768. These were supplemented, probably during the unobtrusive restoration that took place in the late 1840s, with 12 roundels of 16th-century English armorial glass, drawn from various local houses, but including at least three that must have come from the lavish heraldic display in the windows of Morgan’s mid-Tudor hall.
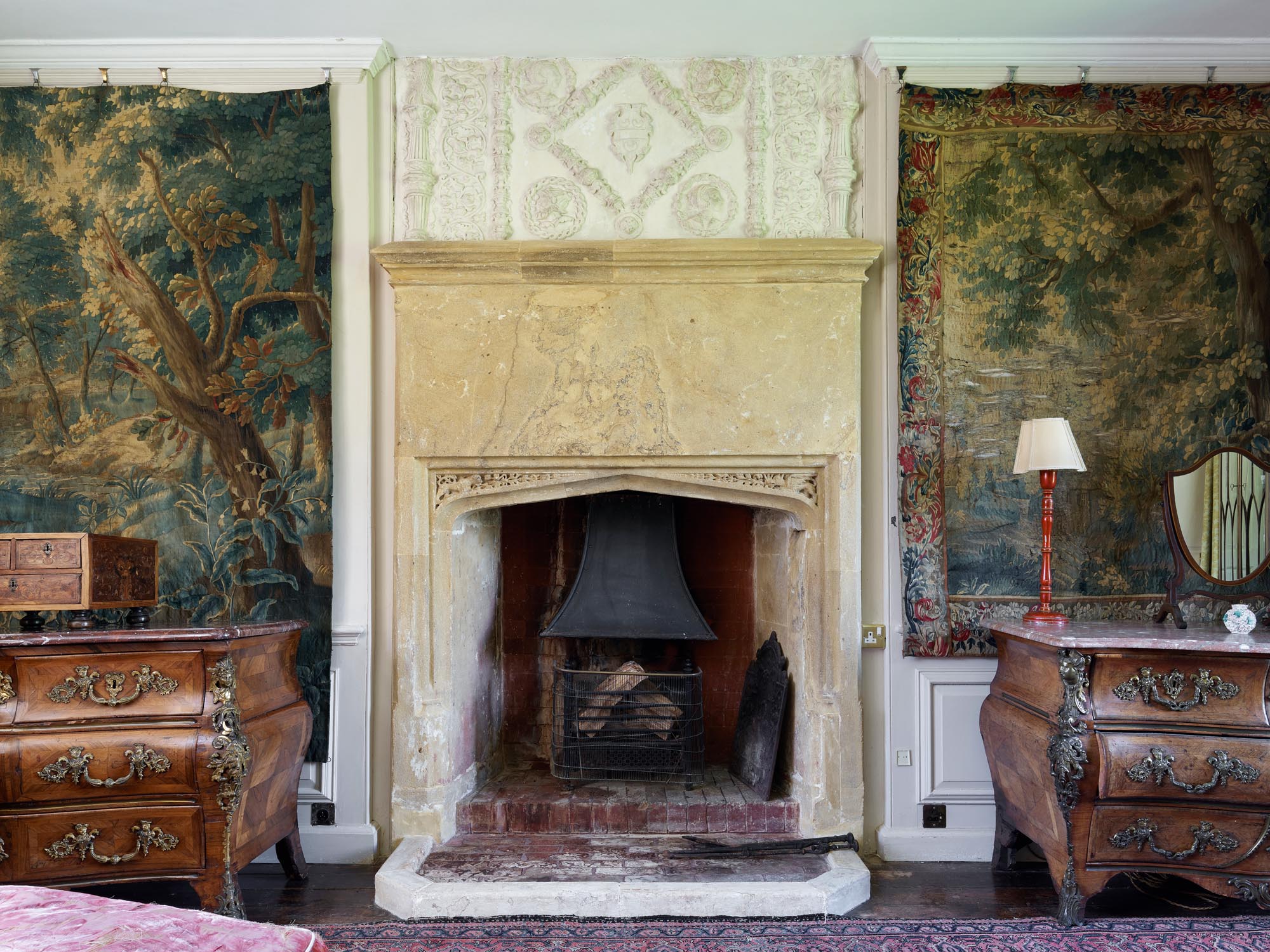
In the years after he inherited the house, Brodrepp IV also considerably remodelled the north front. Tudor mullions were replaced by tall, sashed windows either side of the rather under-emphasised central doorway. Behind this, an elegant staircase hall was constructed. The form of this was carefully contrived to avoid damage to the later-16th-century plaster ceilings of the drawing room and principal bedroom.
For this work, he may have employed a member of the Bastard family, then operating from Sherborne, as well as Blandford. Certainly, the scroll ending to the staircase rail (Fig 4), for example, can be found, more elaborately, on the main staircase at Chettle rebuilt by John Bastard in the mid 1740s. Parterres were laid out on the level north garden and a short-lived avenue planted to the west. On Brodrepp’s death in 1774, the estate passed, via an 18-year-old great-niece, to the Comptons of Minstead, Hampshire.
For a century or more thereafter, the house was let when possible to tenants, whether family members, military men on leave or clergymen. Nothing is securely known of these occupants and for periods the house stood empty. Only with the succession five generations later of Henry Francis Compton (1872–1943) was a concerted effort made to put Mapperton in order.
From 1906, Compton brought the house up to date with the installation of gas lighting and bathrooms, at the same time taking its decoration back to its ‘Jacobethan’ origins. Windows on the north wing were restored to more or less their original form, two elaborate Jacobean fireplaces were brought from his other Dorset house at Melplash and 18th-century panelling removed to expose early-Renaissance fireplace overmantels in situ.
In pursuing these changes, Compton was following the fashion set locally by the restoration of Athelhampton by Alfred Cart de Lafontaine after 1891 (COUNTRY LIFE, May 26, 2021). What is unusual about Compton is that, unlike the restorers at Athelhampton, Montacute or Barrington, he was the inheritor of the property, rather than a purchaser or tenant. The outbreak of the First World War stopped his schemes and the estate was sold immediately after hostilities ceased.
It was left to the purchaser, Ethel Labouchere, to install new plaster ceilings in the hall (Fig 3), passage and dining room and to re-roof the entire building. Her lasting memorial is to have realised the potential of the steep-sided valleys unique to this part of Dorset (and first remarked upon by the 18th-century traveller Arthur Young), to create the elaborate Italianate garden that the ensuing years and the expert care of her successors have brought to maturity.
Following her death in 1955, the estate was bought by Lord Hinchingbrooke, or Victor Montagu, as he was known after renouncing the Earldom of Sandwich in 1964, who was moving nearer his parliamentary constituency of South Dorset and downsizing from the ancestral home in Huntingdonshire. Thereby, the house has been transformed by the installation of an aristocratic collection, the gardens have been extended and the estate imaginatively reinvigorated by three generations of his family.
In 2006, Mapperton was crowned the Nation’s Finest Manor House by Country Life and, in 2020, it won the Historic Houses ‘Garden of the Year Award’. To the modern visitor, it feels once more like a cherished home.
For more information and opening hours, visit www.mapperton.com
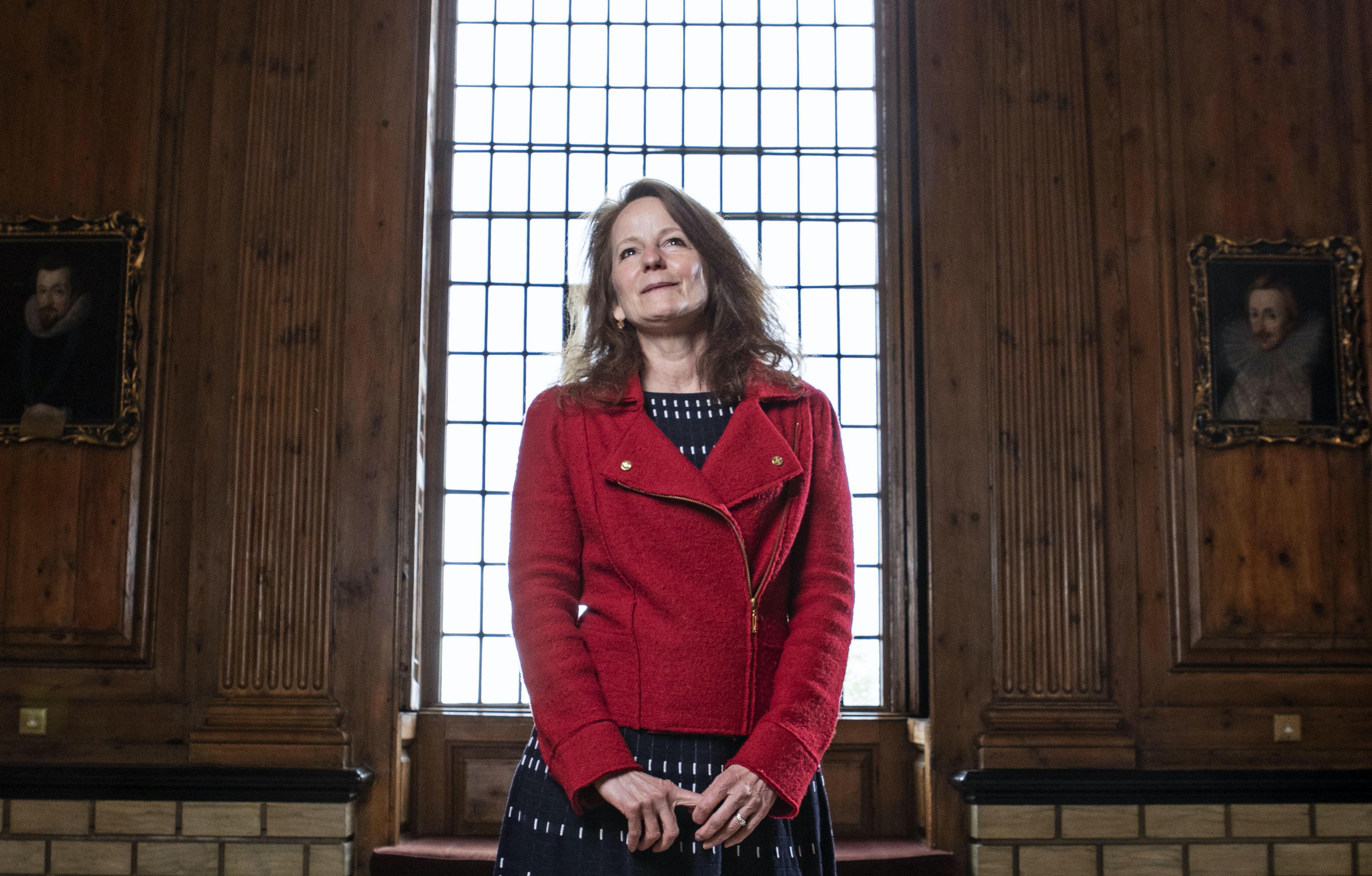
Historic Houses president Martha Lytton Cobbold: 'We aren’t looking for special treatment, simply an equal playing field'
The new Historic Houses president talks to Teresa Levonian-Cole about leaky roofs, lobbying Government and VAT.
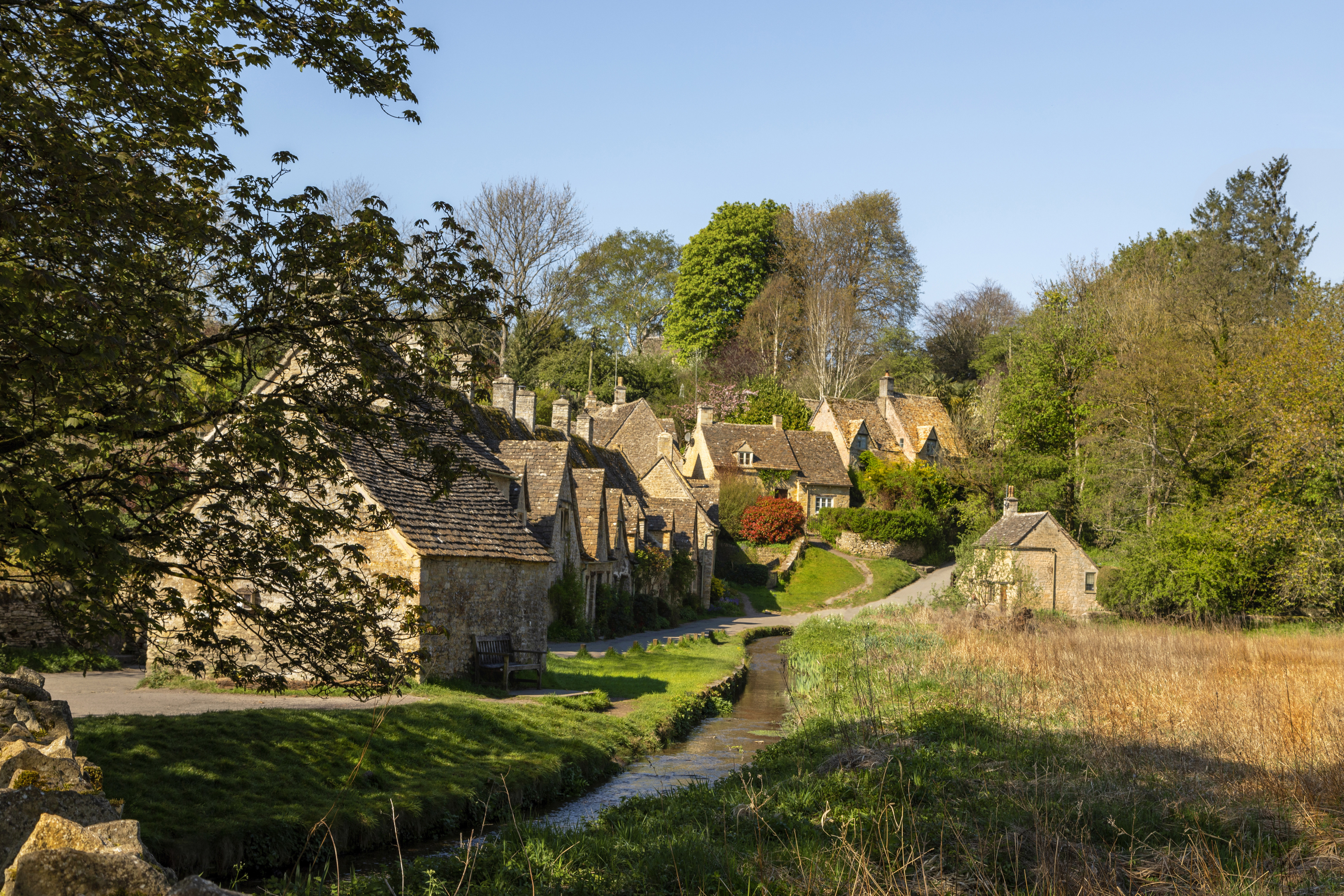
The Country Life guide to the Cotswolds: Where to go, what to see, where to stay and what to eat
Straddling five counties, the Cotswolds is arguably England's most famous region outside of London. Here’s our guide to what to
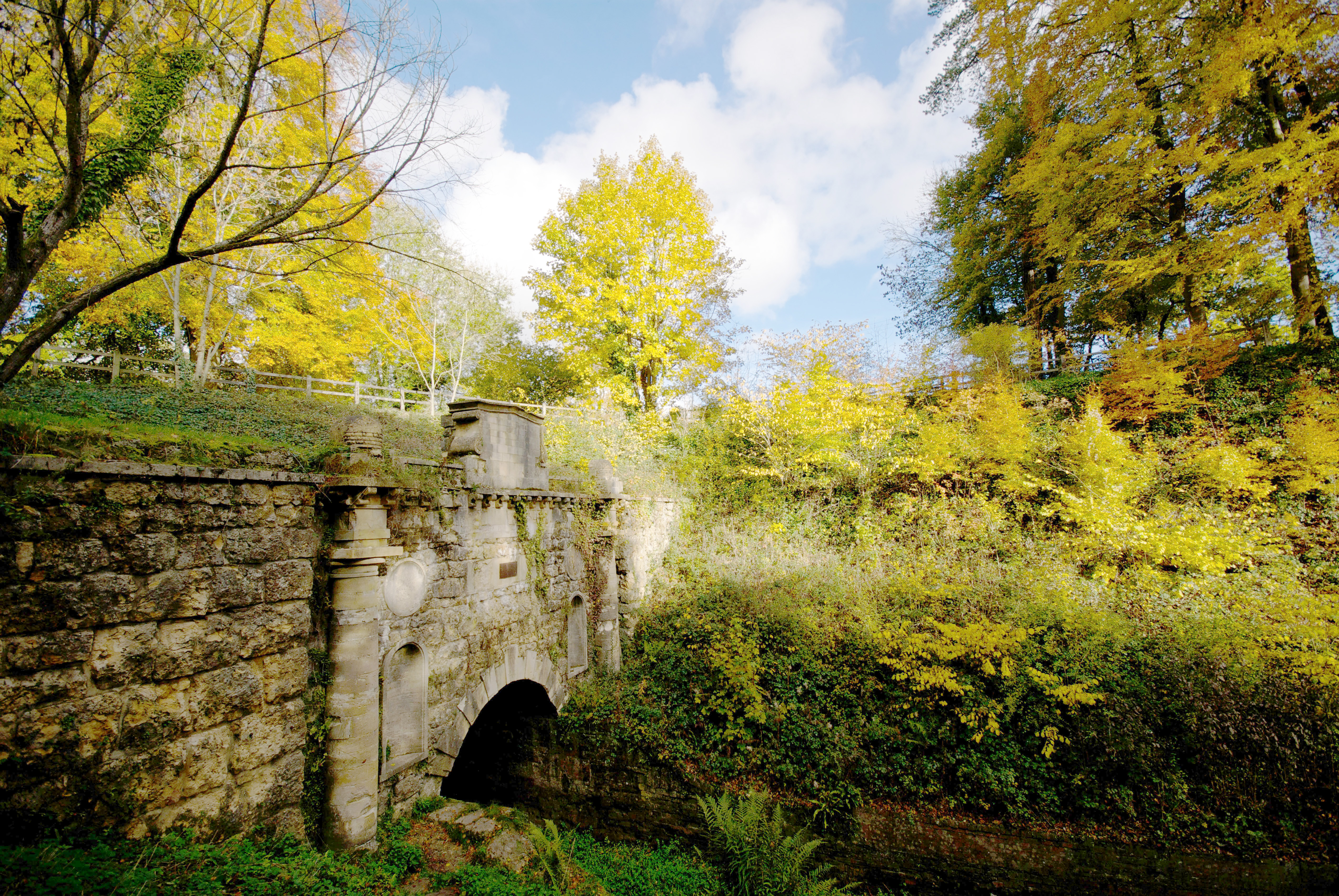
The 18th century canal tunnel that was a miracle of engineering, now reclaimed by Nature
The coronavirus put an end to Fiona Reynolds’ big walking adventures, but a local round along a Cotswold canal proved
-
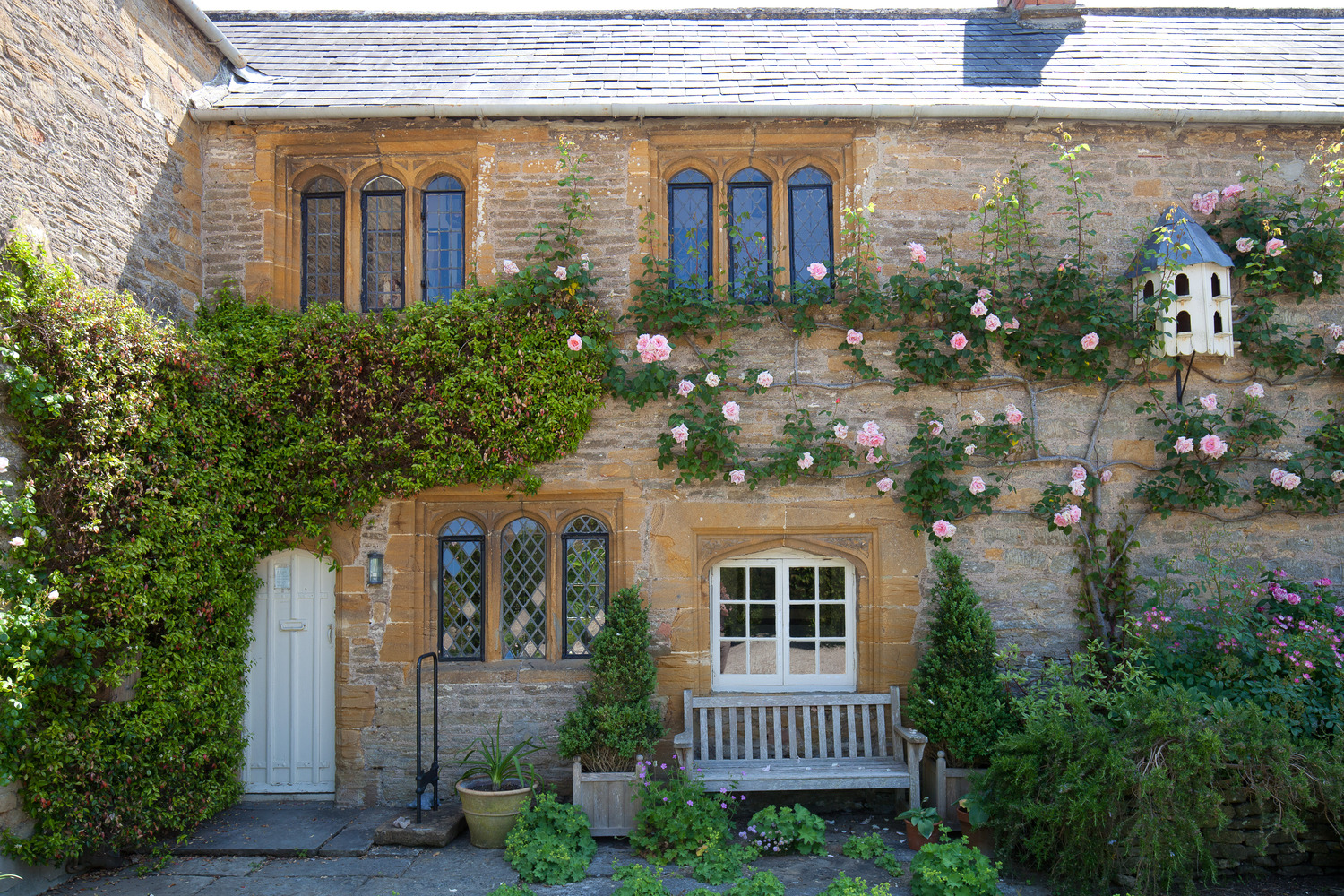 Five outstanding properties, from 3,000 acres in Wales to Robert Plant's old home, as seen in Country Life
Five outstanding properties, from 3,000 acres in Wales to Robert Plant's old home, as seen in Country LifeWe take a look at some of the best houses to come to the market via Country Life in the past week.
-
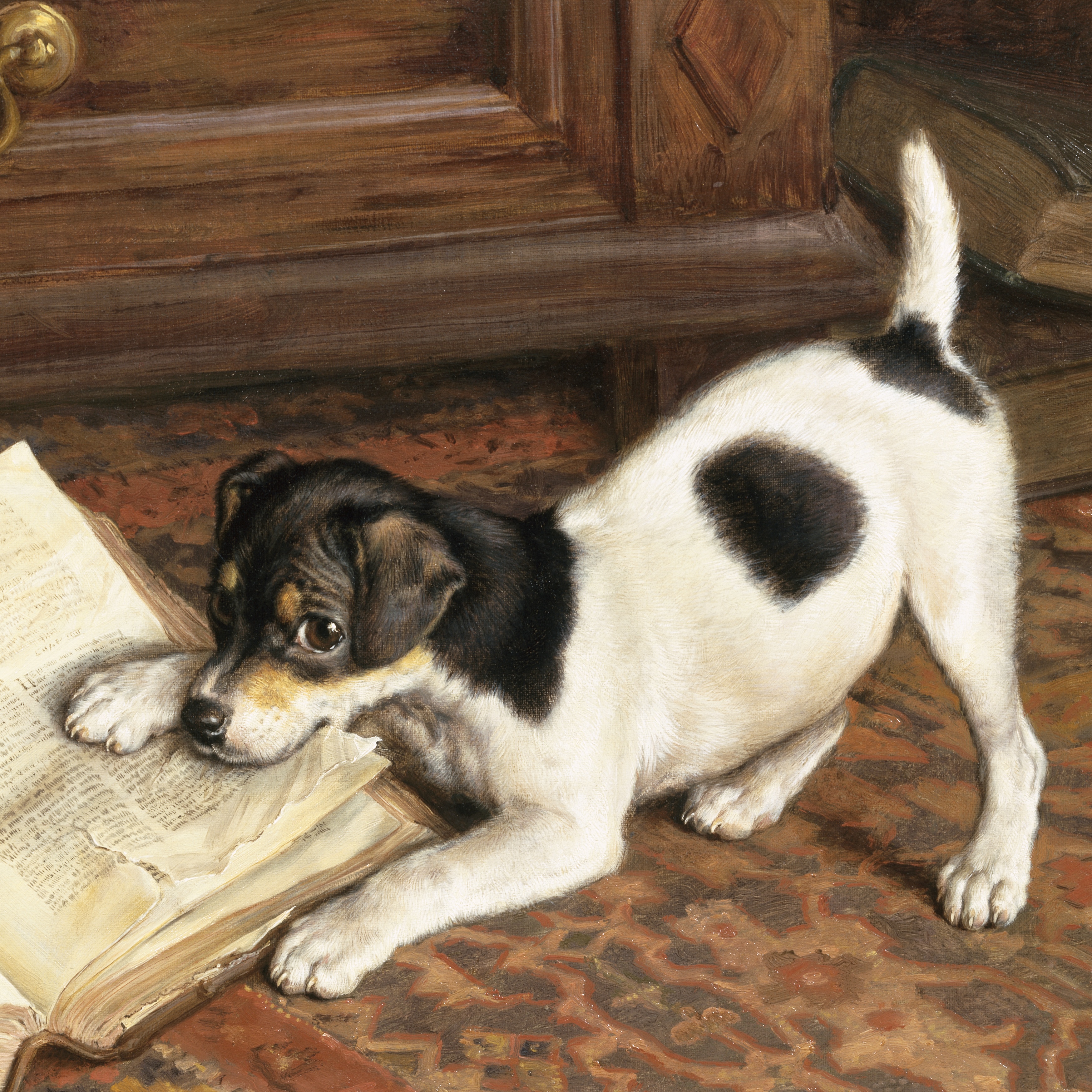 Ben Randall: Why your dog behaves for some people, but not others
Ben Randall: Why your dog behaves for some people, but not othersAward-winning dog trainer Ben Randall shares his advice with Country Life readers on one of the most common questions he gets asked.