Magisterial and picturesque: The Master’s Lodge at St John's College, Cambridge
Between 1863 and 1865, Sir George Gilbert Scott created a new lodge for the Master of St John’s College, Cambridge. Following its recent restoration, Jeremy Musson tells the story of this remarkable project.
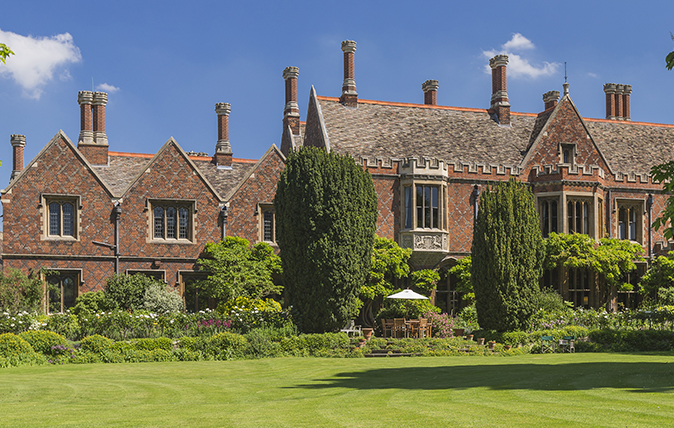
Every Tuesday, we look back at an article from Country Life's peerless architecture archive. Today, it's Jeremy Musson's beautiful piece from October 2017 about one of Cambridge's most lovely houses.
Cambridge is full of surprising moments. Glimpses of buildings hint at longer histories that are not always easy to interpret at first glance. At St John’s College, Cambridge, the Master’s Lodge is a discreet, but stately, detached house, gabled and with crenellation dressed in pale stone. Glimpsed through trees from across the river (or perhaps from a passing punt), it has a bucolic air that speaks of the changing ideals of the mid 19th century.
Loosely Perpendicular in style, its red brick is enlivened by the type of black diaper pattern favoured in 15th- and early-16th-century Cambridge, as in St John’s First Court built in 1511–20. The lodge still serves the purpose for which it was built as the official residence of the college master. Its large entrance hall, drawing room and dining room host meetings, receptions and college events and its more private accommodation has been enlarged by the conversion of the former servants’ wing.
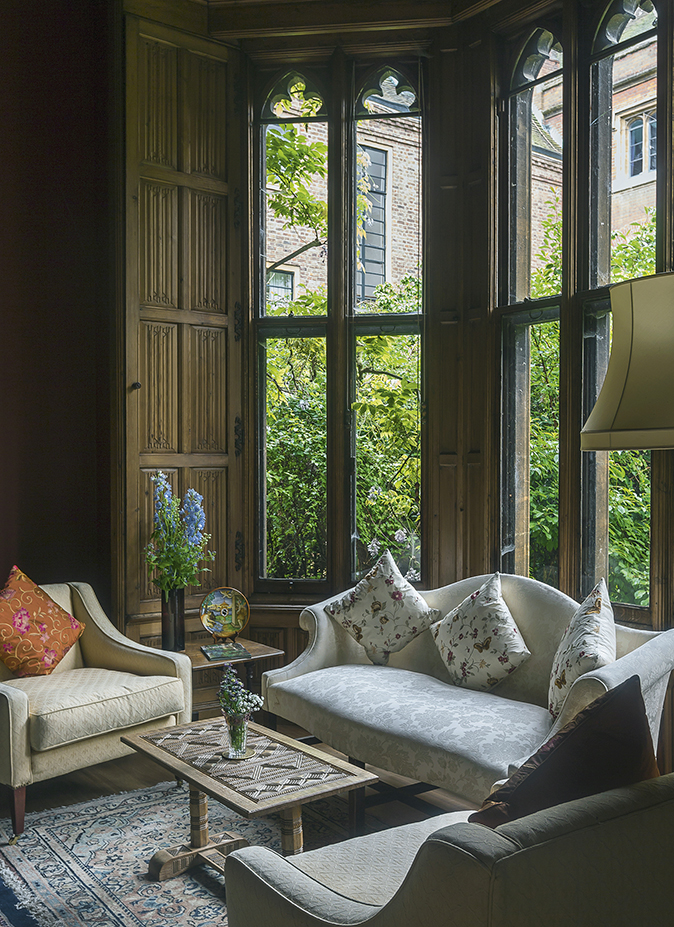
The need for a new lodge was a direct result of the ambitious scale of Sir George Gilbert Scott’s dramatic new chapel for the college, which swept away the old master’s lodgings in 1863–64. Visitors to the chapel today would be forgiven for thinking they are looking at Cambridge’s Cathedral, so emphatic is Scott’s statement of institutional confidence.
Scott was introduced to the Gothic style by the Cambridge Camden Society and the publications of A. W. N. Pugin. With the help of a large office, he worked on more than 800 buildings during his 35-year career and his church practice included the restoration of 25 cathedrals. When he died in 1878, he was buried in Westminster Abbey and his funeral rites were ‘the grandest ever accorded to a British architect’.
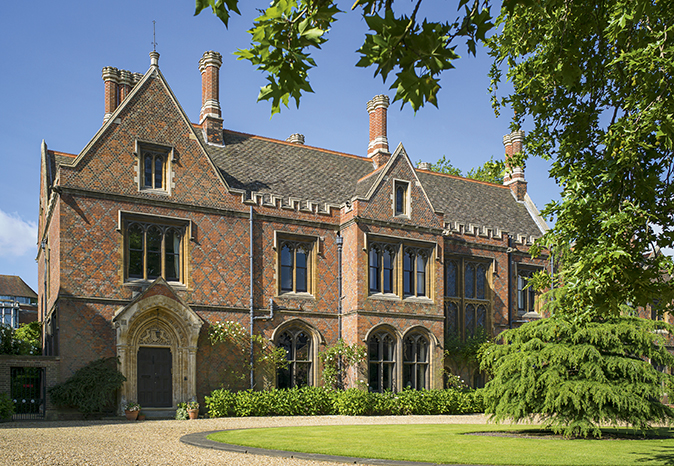
Scott was a theorist of architecture. In his 1857 Remarks on Secular and Domestic Architecture, he wrote about the Gothic style being ‘pre-eminently free, comprehensive and practical; ready to adapt itself to every change in the habits of society’. He was also forward-thinking, arguing that plate glass was ‘one of the most useful and beautiful inventions of our day, and eminently calculated to give cheerfulness to a house’ – as demonstrated at the lodge.
He quoted Pugin on the principles of good domestic design – ‘Every person should be lodged as becomes his station and dignity’ – which again shaped his thinking about the Master’s Lodge.
Sign up for the Country Life Newsletter
Exquisite houses, the beauty of Nature, and how to get the most from your life, straight to your inbox.
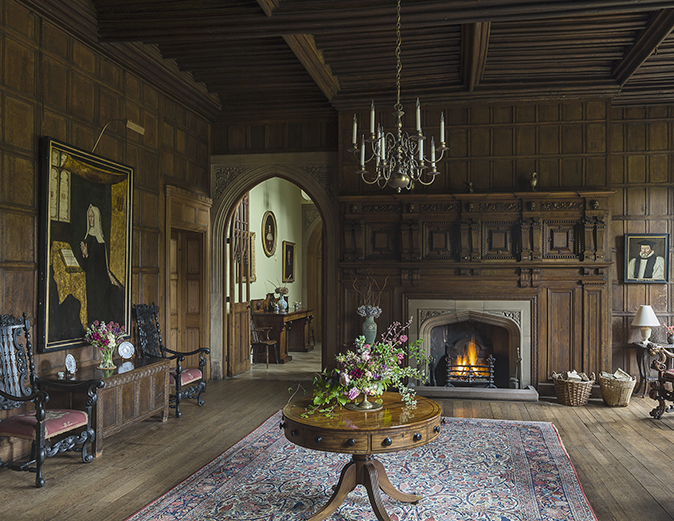
This has something of the character of a large High Victorian rectory (or perhaps a proto-bishop’s palace) and feels linked to the vision of the cathedral-like chapel . The varied treatment of the windows provides both an asymmetry and a deliberate visual link to the early-16th-century character of the college’s First Court.
In Secular & Domestic (2013), Richard Butler has explored the relationship between Scott’s writings and the lodge and efficiently clarified the evolution of the design, of which, bewilderingly, there were five iterations, each on a different site (at one point, a site plan was created with a paper outline of the lodge that could be pinned in different places).
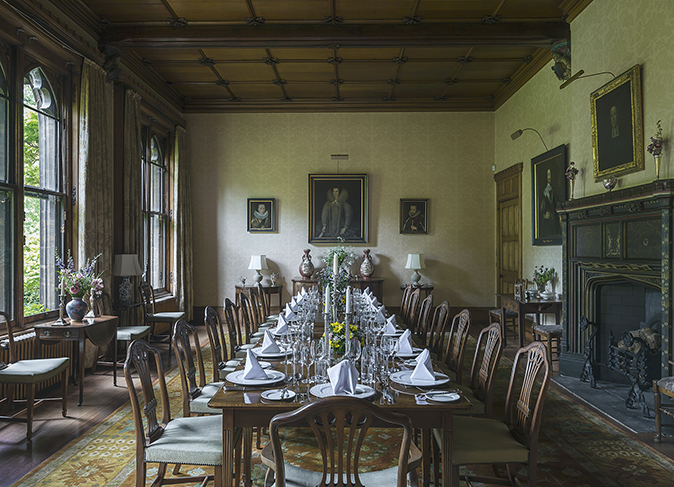
Scott’s first scheme for the college, in 1862, suggested a new chapel and court with the lodge integral to a range facing the river. Later that year, a more conservative option was presented, imagining the retention of the old chapel as an aisle of a new chapel and suggesting an extension of the original master’s lodgings northwards towards Bridge Street. A third proposal was for a virtually freestanding house, running northwards from a line on the centre of Second Court. In 1863, a fourth plan imagined a freestanding lodge around three sides of a small yard, closer to the River Cam, but approached by a long drive from St John’s Street.
The fifth – and executed – proposal was for a long rectangular block running essentially westwards, between the college and the river, with an independent entrance from Bridge Street. More than 30 buildings (including a former inn, tenements, stables and stores, some medieval in origin) were demolished to provide a clear site. When built, the lodge was less visually isolated because yet more street-facing houses were torn down to make way for the 1938–40 North Court, designed by Edward Maufe, and his extension to the 1880s Chapel Court.
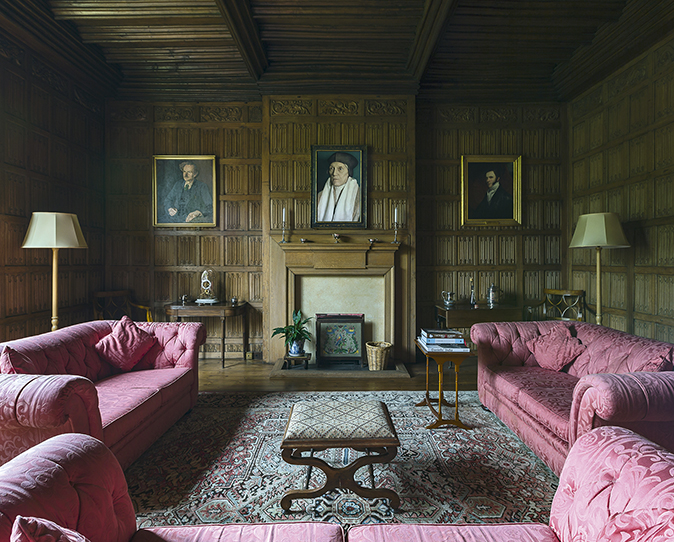
A lower, gabled wing runs westwards from the lodge, with domestic offices on the ground floor and servants’ accommodation on the first. The stables were built in 1876.
The previous master’s lodgings were close to the old chapel and linked to the college hall. As Willis & Clark put it nimbly, in their great history of the architecture of the university, published in 1886: ‘Lodges were generally so arranged that the Master could reach the principal offices of the college dry shod.’ The original master’s accommodation was enhanced by the addition of a Long Gallery (now the Combination Room) during the building of Second Court in 1598–1602, but, by the 19th century, such master’s lodgings were considered ‘inconveniently small’, even if conveniently located.
Once Scott’s proposal for the new chapel was agreed, the days of the historic building in which Bishop Fisher once dwelt – courtesy of Lady Margaret Beaufort, mother of Henry VII and founder of the college – were numbered. It all required a serious rethinking of the immediate setting. Scott wrote of the other alterations associated with the new chapel: ‘They consist of the elongation of the Hall, the adaptation of the adjoining Gallery to the uses of a greater and lesser Combination Rooms, with the necessary staircase leading to them, and the erection of a new Master’s Lodge’. The building, he predicted, would cost ‘£7,500 or a little more’.
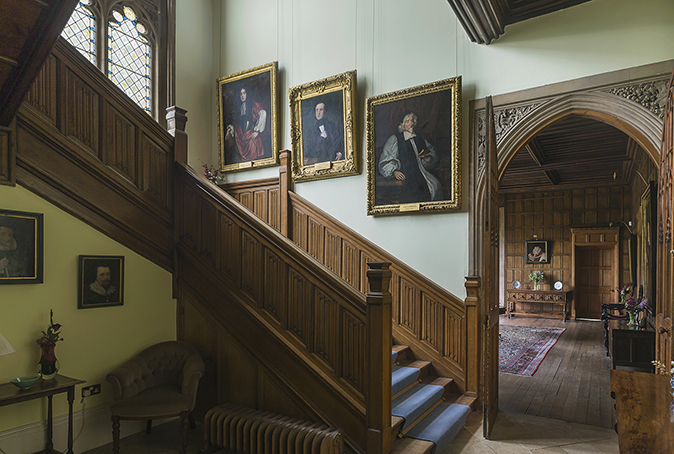
The College Order of June 4, 1863, accepted the tender of Messrs Jackson and Shaw for the erection of the chapel, in Ancaster stone, and for the ‘erection of the New Master’s Lodge with exterior Dressings in Bath Box ground stone’. A substantial amount of new furniture was also supplied by Messrs Holland & Son in 1865, some to be owned by the college and some ordered by the Master for himself.
The interiors are especially notable for the use of recovered panelling, moulded timber ceilings and carved stone chimneypieces, then unprecedented in Cambridge. This was more than mere salvage and early for the ‘period room’ approach that developed in museums such as the V&A. Whether Scott or William Bateson – the shrewd and reforming Master – or others in the Fellowship insisted on the retention of these historic fittings for the new lodge is not clear, but it evidently created a direct physical link back to the college’s founders and their historic surroundings.
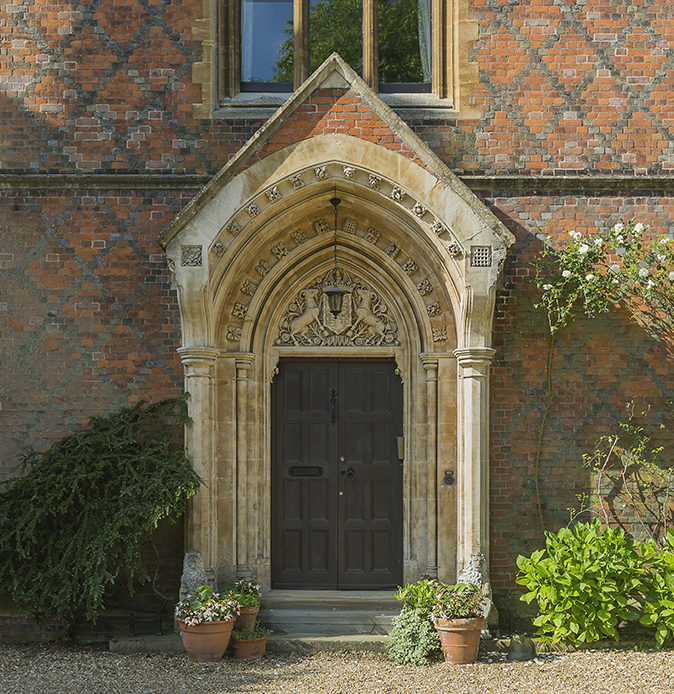
Gavin Stamp suggests that George Gilbert Scott Jr took charge of the lodge’s interiors. He was already articled to his father before enrolling as an undergraduate at Jesus College in 1863–66 (he was also briefly a Fellow there). He himself said his career as an architect began in 1863, so he clearly combined study with working with his father on Cambridge projects. Later in the 1860s, he took over his father’s restoration of the hall at Peterhouse and replaced Waterhouse at Pembroke College in late 1870s.
As yet, no documentary evidence has emerged to show Scott Jr taking the leading role with the lodge’s interiors, but the circumstantial and visual evidence is persuasive. There are, for example, no known examples of Scott Sr recycling historic fittings in his domestic projects and such work sits much more happily with the work and aesthetic interests of Scott Jr.
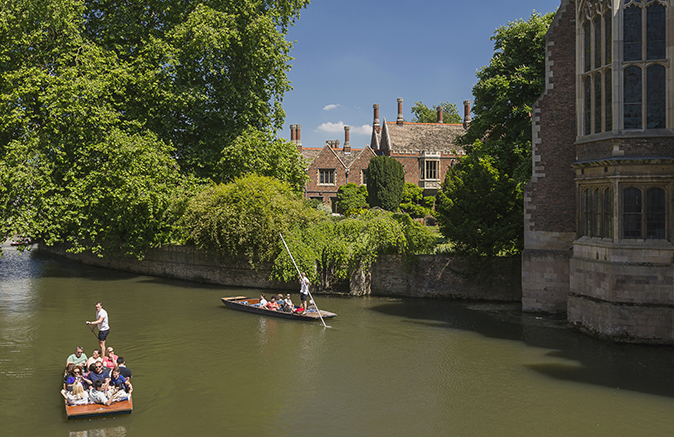
In this decade, he was close to the Morris circle, with its evolving ideas about the protection of surviving historic fabric. Correspondence also shows that Scott Jr personally advised on the painting in the extended Hall in 1867 and he also installed part of the old screen from the former chapel in Whissendine Church in Rutland in 1867–9.
Remarkably, decisions were clearly taken even while the old buildings were being demolished at St John’s. A letter dated May 12, 1885, from the Junior Bursar Charles Taylor throws light on the demolitions of 1863: ‘The original contract for the Lodge was £9,000 and this was increased to £11,000 after the discovery of the beautiful ceiling of the old Combination Room above an ordinary whitewashed ceiling. The old oak was very hard and the labour for preparing it for the ceilings for the Lodge was very costly.’
This last almost certainly refers to the moulded timber ceiling of the lodge’s hall. It is also intriguing to see from the original plans in the college archives the extent to which the whole design was informed by the need to accommodate these elements.
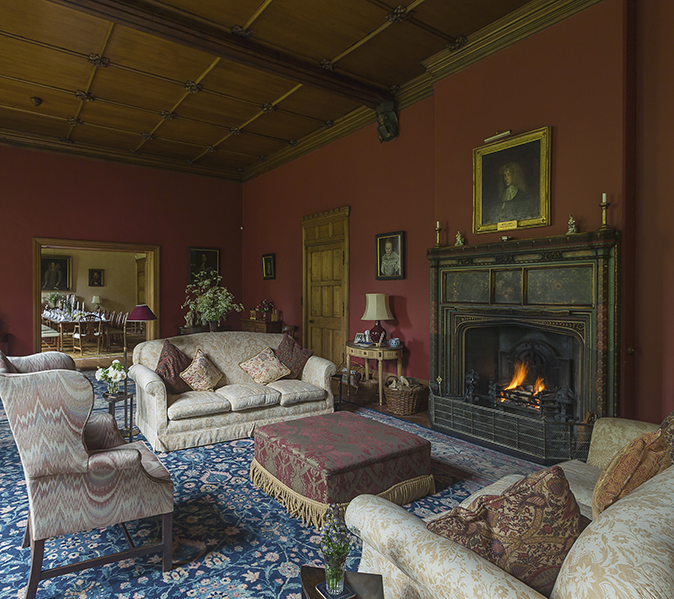
The small entrance lobby is fitted out in recycled old panelling from three different sources and the small adjoining cloakroom has a chimneypiece dated 1560. The main hall, lined with 16th-century panelling from two sources, is a spacious approach to the main reception rooms with a bay window facing north. It is dominated by its early-16th-century ceiling and the early-17th-century chimneypiece also extracted from the rooms of First Court.
To the south lie the high-ceilinged drawing room and the dining room, with tall windows facing the garden. An earlier design shows a door between these two rooms, which is missing from the final iteration. This was remedied, in 1952, by the insertion of a low double door by architect and Fellow of the College Alec Crook, but Scott (or the Scotts) would surely have made it taller. In these two expansive rooms are Gothic chimneypieces, carved by Farmer and Brindley and painted delicately in late Gothic patterns, most likely to designs by Scott Jr.
The main staircase in oak, with a solid balustrade of 19th-century linenfold panels, is to the west of the hall and rises to the first floor, with stained-glass windows supplied by Thomas Baillie & Co (all under another recycled 16th-century ceiling). This rises to the first floor and a tall corridor that divides the rooms to the north and south – the section east of the staircase has reused 16th-century ceiling beams.
Off the landing is the Oak Room (shown as the Morning Room on Scott’s plan), which is, in effect, a careful reassembly of the great chamber of Bishop Fisher, with the panelling, ceiling and oriel window recycled from the original lodgings. The 1860s chimneypiece appears to have been removed at some point.
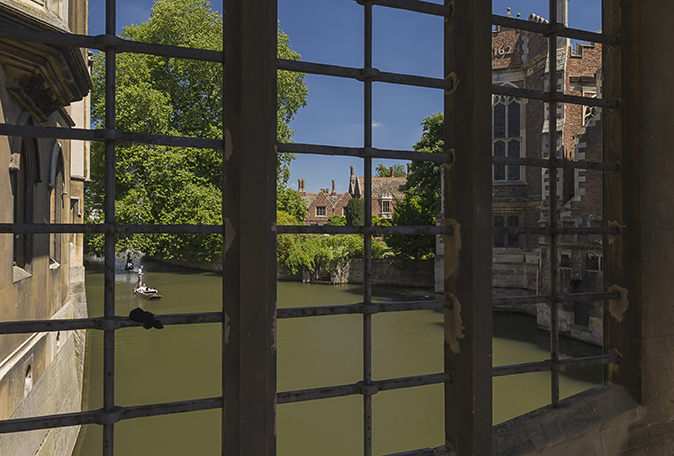
The Master’s Study, also south-facing, has a large bay window (part of a two-storey projection of the garden front), a recycled 16th-century ceiling and wainscot probably of the late 17th or early 18th centuries.
Today, the lodge has an air of solid permanence, something both Scotts must have hoped for, and yet it has not always been admired. Pevsner was a little dismissive in the Cambridgeshire volume of the ‘Buildings of England’ – published in 1954 while he was a Fellow of the college – and, before that, Maufe’s 1930s masterplan proposed its demolition and replacement with a smaller Classical house, closer to the river. Fortunately, only part of that plan was executed before the Second World War intervened and the lodge survived.
In 2007, the lodge was carefully restored under the direction of the present Master, Prof Christopher Dobson. Magisterial as well as picturesque – especially in the summer term, with wisteria climbing its walls – the lodge is widely used and much appreciated as an important part of the story of the college and revealing of Cambridge’s search for aesthetic and institutional identity in the era of reform.
Acknowledgements: Richard Butler and Gavin Stamp
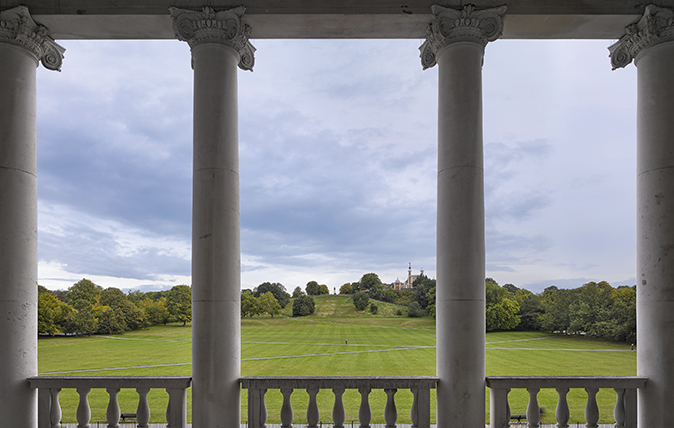
The Queen’s House, Greenwich: A royal villa of global significance housing a world-class art collection
In preparation for its 400th anniversary last year, the Queen’s House underwent a major refurbishment and re-hang. Harry Mount looks
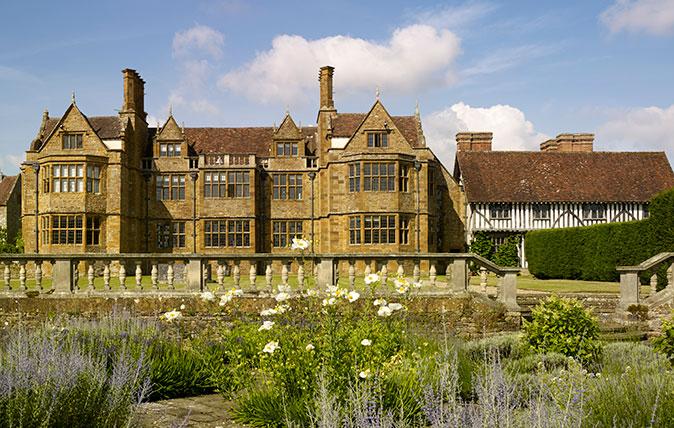
Ashby St Legers: A spectacular house where the Gunpowder Plot was hatched
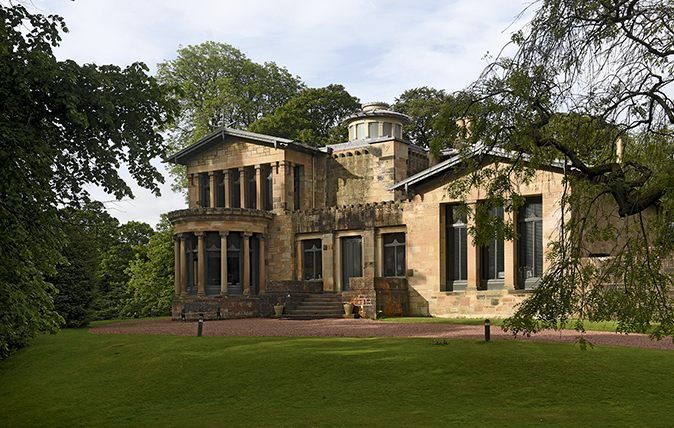
Alexander 'Greek' Thomson: Glasgow's visionary architect
As we celebrate the bicentenary of Alexander ‘Greek’ Thomson, Gavin Stamp considers the remarkable way in which he adapted principles
-
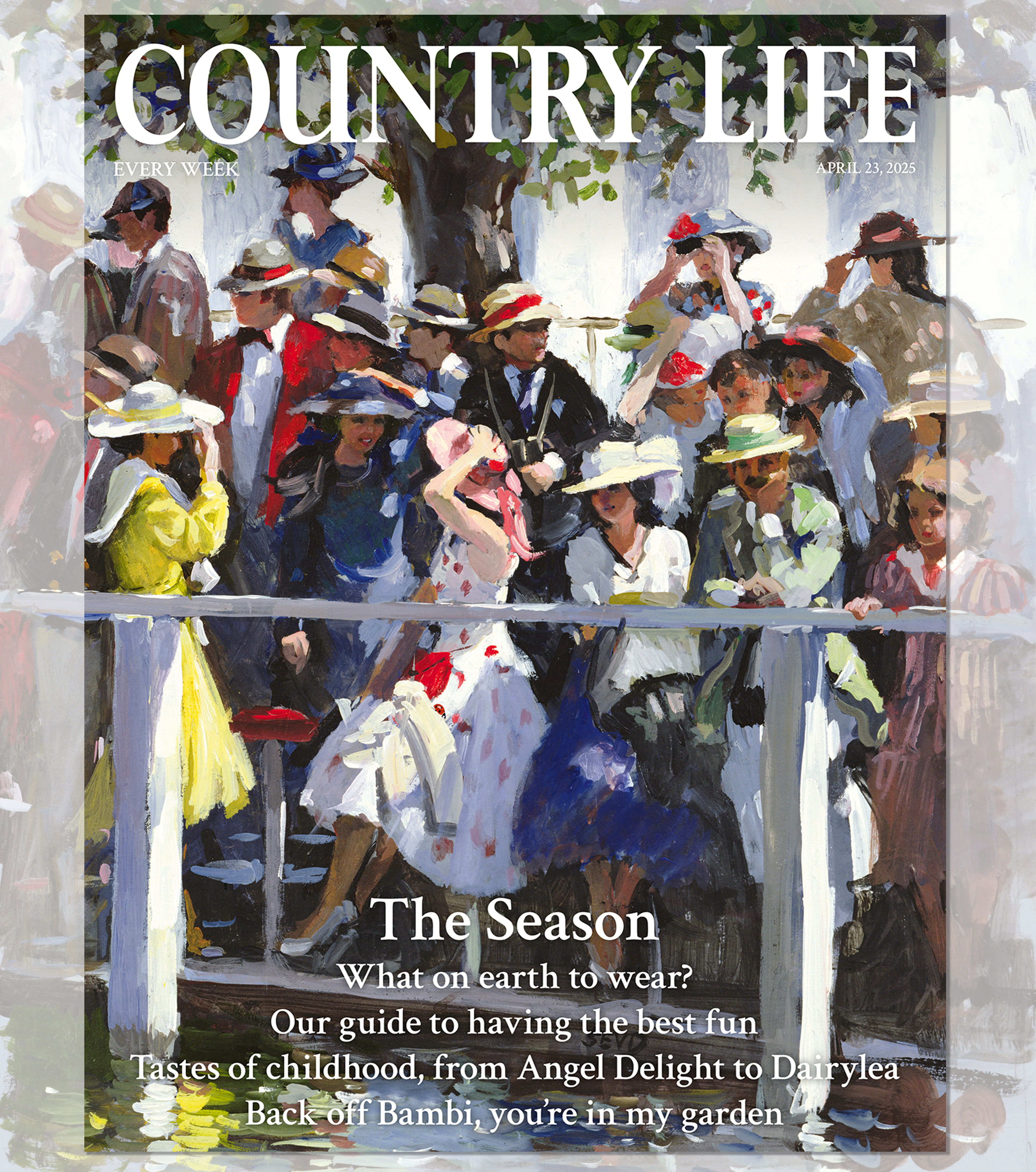 Country Life 23 April 2025
Country Life 23 April 2025Country Life 23 April 2025 looks at how to make the most of The Season in Britain: where to go, what to eat, who to look out for and much more.
By Toby Keel
-
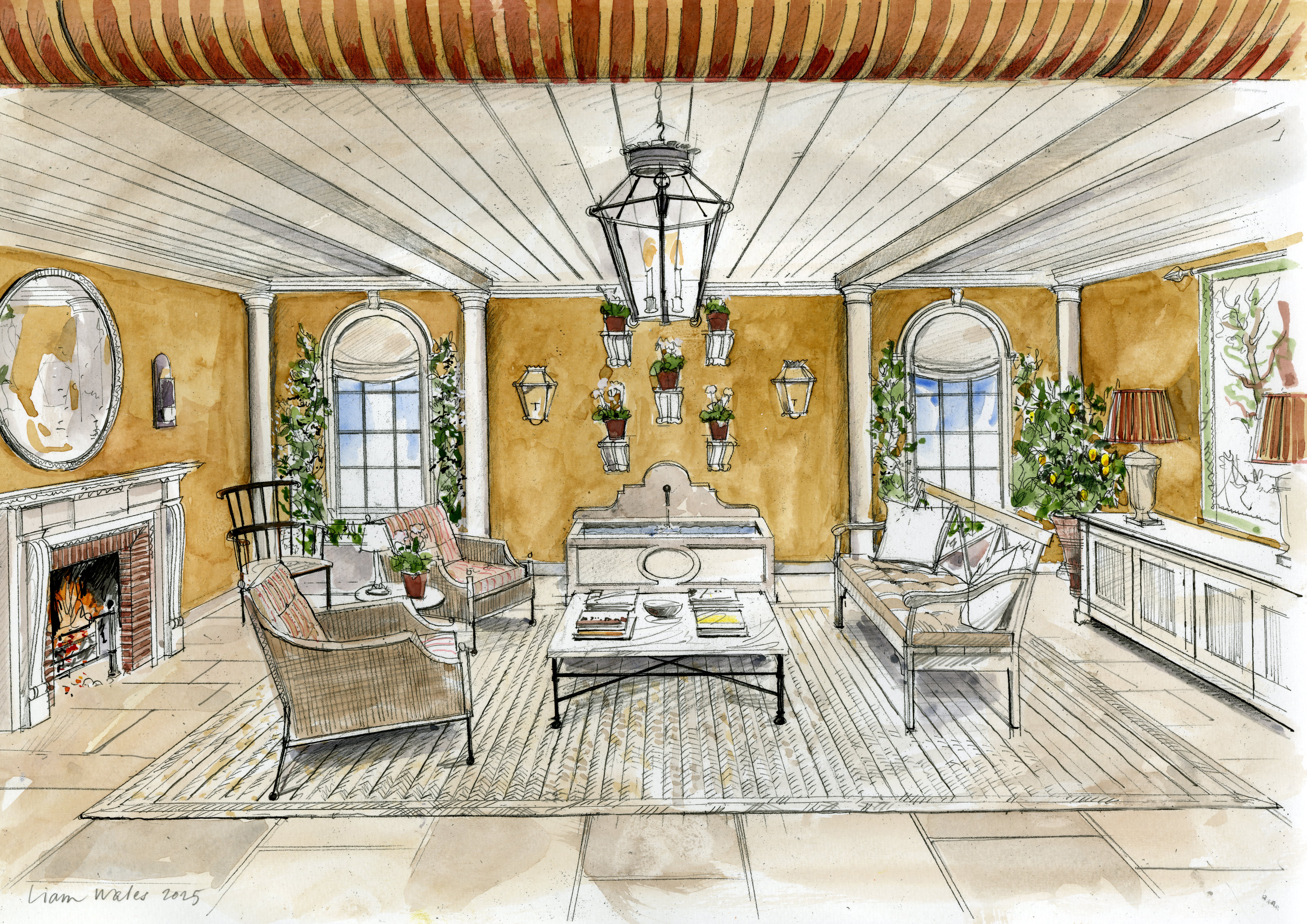 The big reveal: A first look at Country Life's RHS Chelsea Flower Show stand
The big reveal: A first look at Country Life's RHS Chelsea Flower Show standInterior designer Isabella Worsley reveals her plans for Country Life’s ‘outdoor drawing room’ at this year’s RHS Chelsea Flower Show.
By Country Life
-
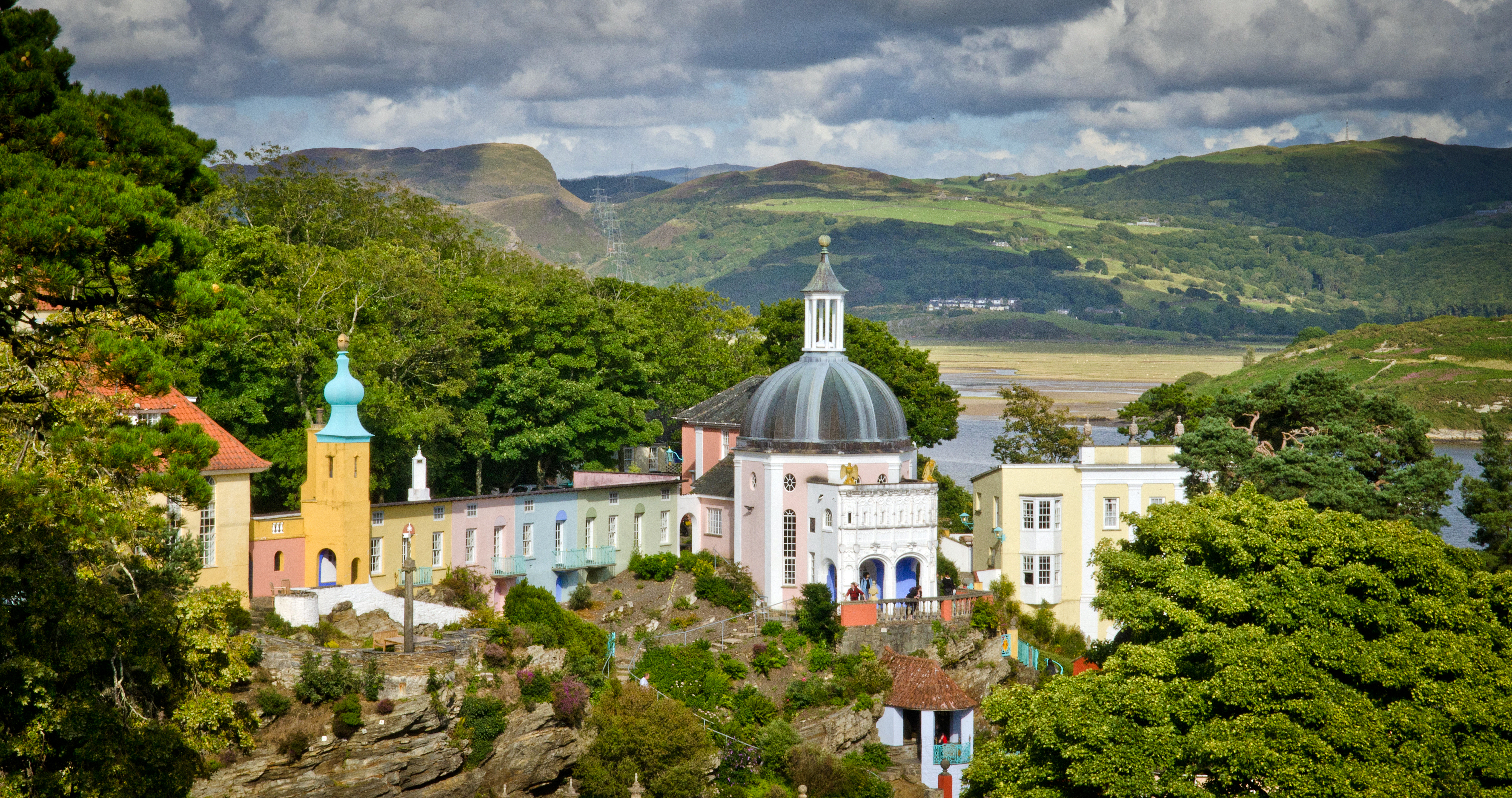 ‘If Portmeirion began life as an oddity, it has evolved into something of a phenomenon’: Celebrating a century of Britain’s most eccentric village
‘If Portmeirion began life as an oddity, it has evolved into something of a phenomenon’: Celebrating a century of Britain’s most eccentric villageA romantic experiment surrounded by the natural majesty of North Wales, Portmeirion began life as an oddity, but has evolved into an architectural phenomenon kept alive by dedication.
By Ben Lerwill
-
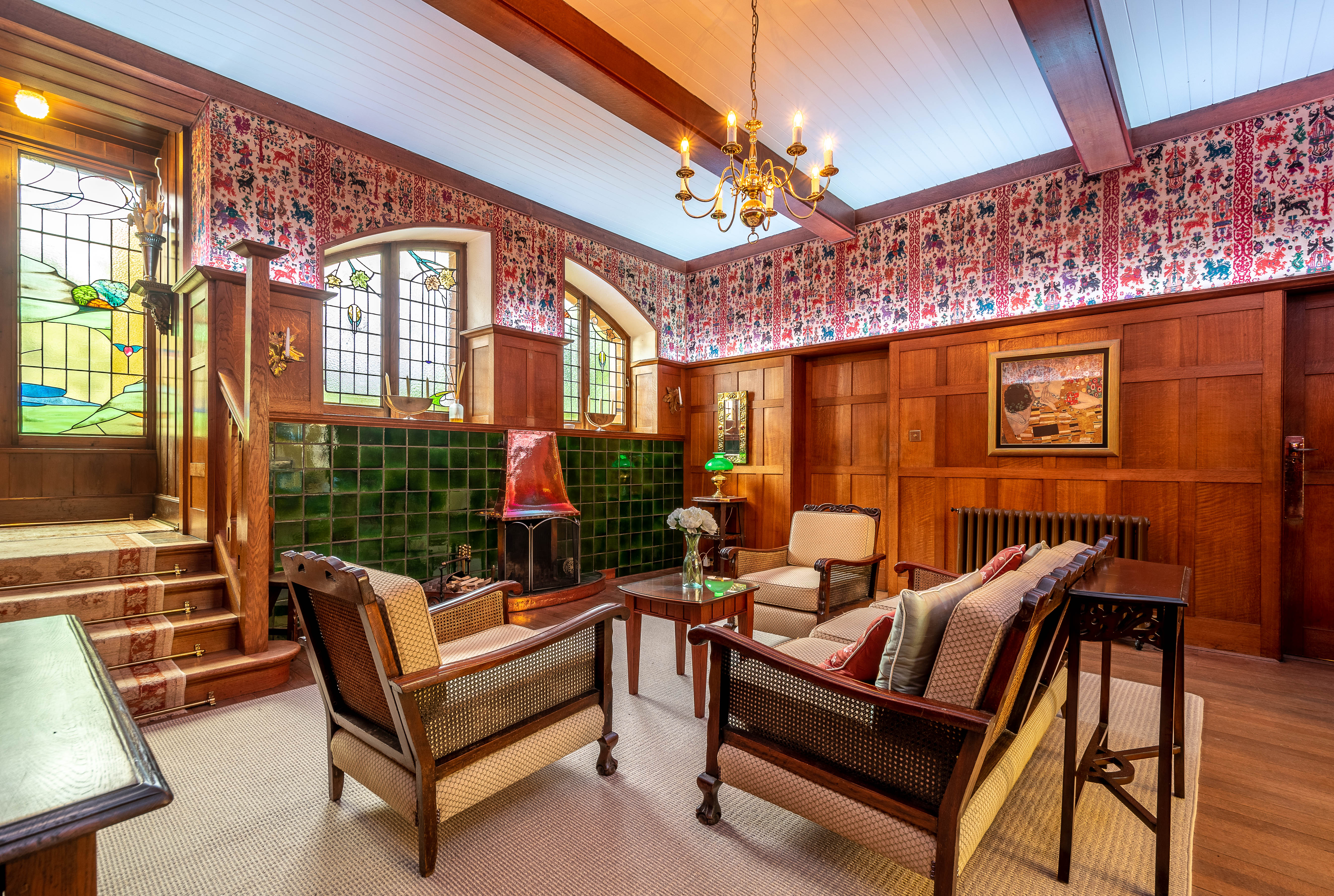 Seven of the UK’s best Arts and Crafts buildings — and you can stay in all of them
Seven of the UK’s best Arts and Crafts buildings — and you can stay in all of themThe Arts and Crafts movement was an international design trend with roots in the UK — and lots of buildings built and decorated in the style have since been turned into hotels.
By Ben West
-
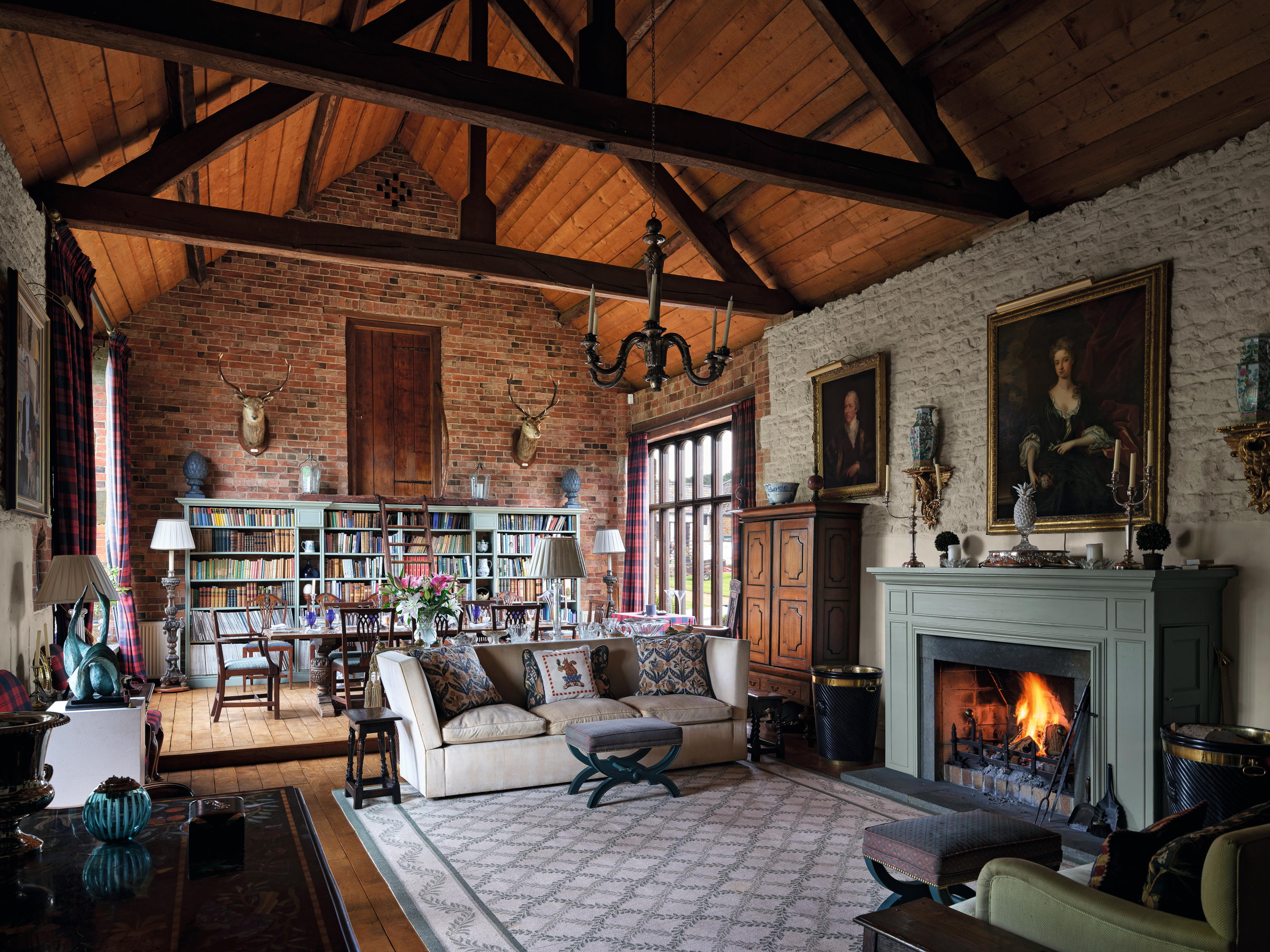 High Wardington House: A warm, characterful home that shows just what can be achieved with thought, invention and humour
High Wardington House: A warm, characterful home that shows just what can be achieved with thought, invention and humourAt High Wardington House in Oxfordshire — the home of Mr and Mrs Norman Hudson — a pre-eminent country house adviser has created a home from a 300-year-old farmhouse and farmyard. Jeremy Musson explains; photography by Will Pryce for Country Life.
By Jeremy Musson
-
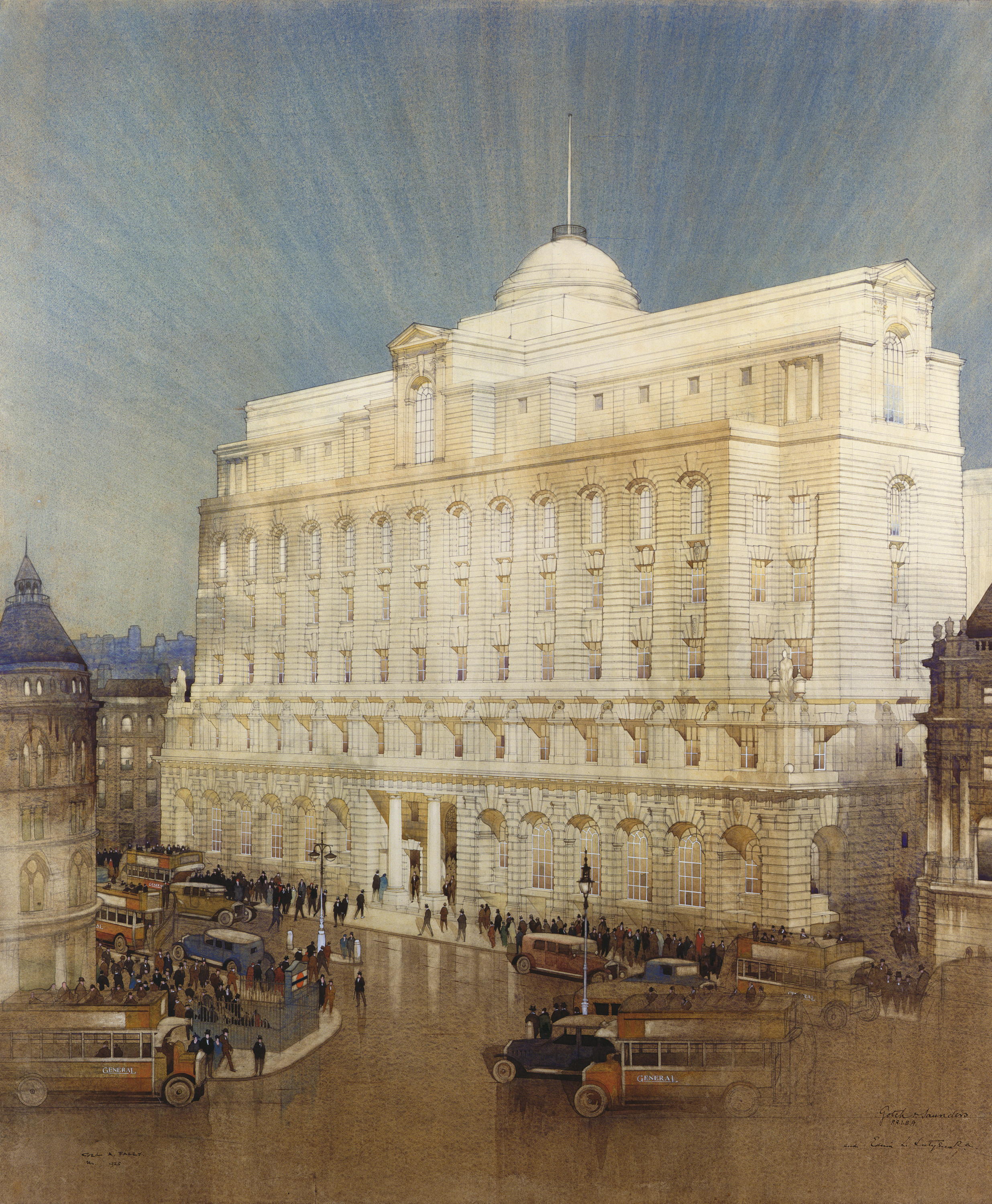 Sir Edwin Lutyens and the architecture of the biggest bank in the world
Sir Edwin Lutyens and the architecture of the biggest bank in the worldSir Edwin Lutyens became the de facto architect of one of Britain's biggest financial institutions, Midland Bank — then the biggest bank in the world, and now part of the HSBC. Clive Aslet looks at how it came about through his connection with Reginald McKenna.
By Clive Aslet
-
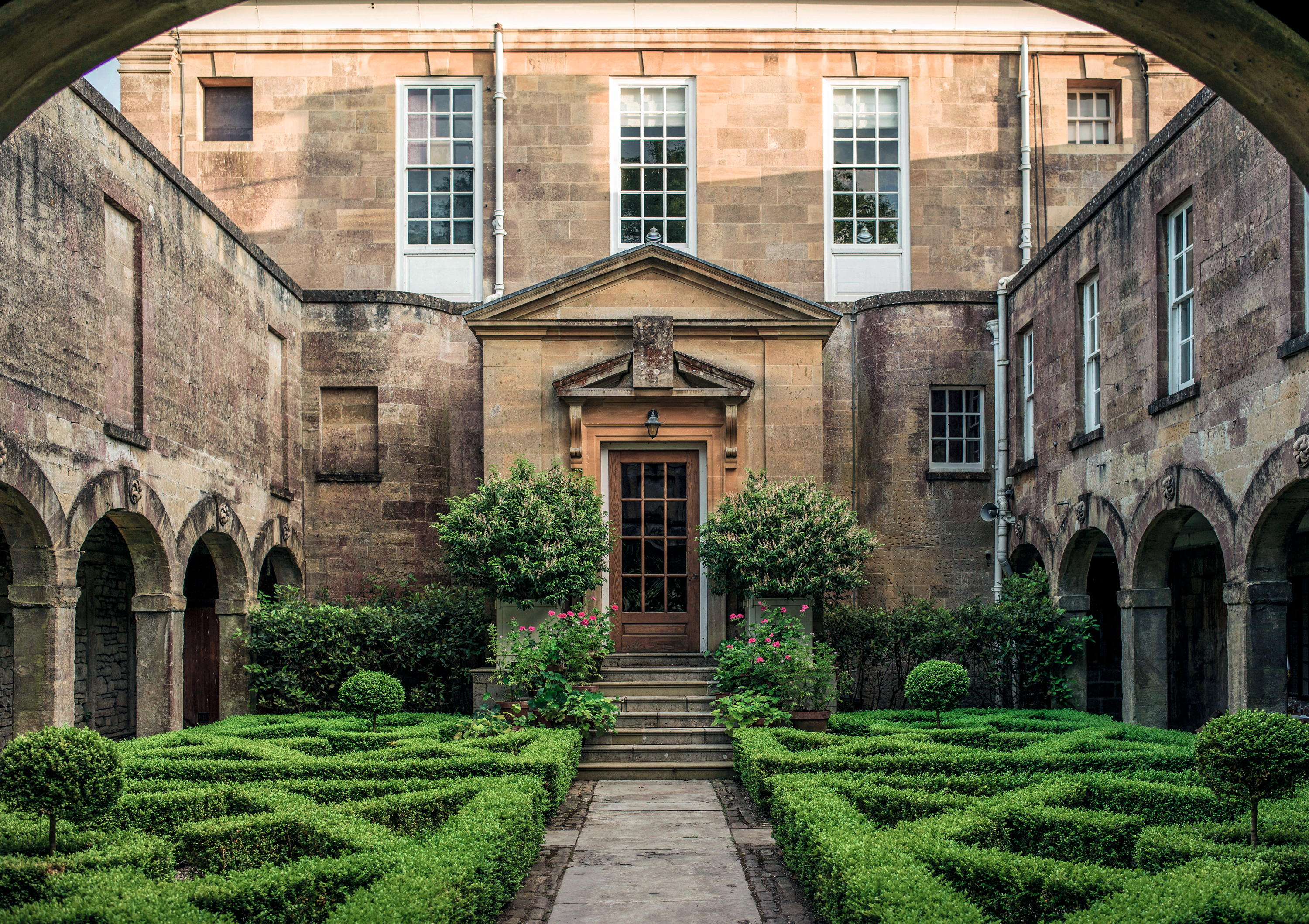 'There are architects and architects, but only one ARCHITECT': Sir Edwin Lutyens and the wartime Chancellor who helped launch his stellar career
'There are architects and architects, but only one ARCHITECT': Sir Edwin Lutyens and the wartime Chancellor who helped launch his stellar careerClive Aslet explores the relationship between Sir Edwin Lutyens and perhaps his most important private client, the politician and financier Reginald McKenna.
By Clive Aslet
-
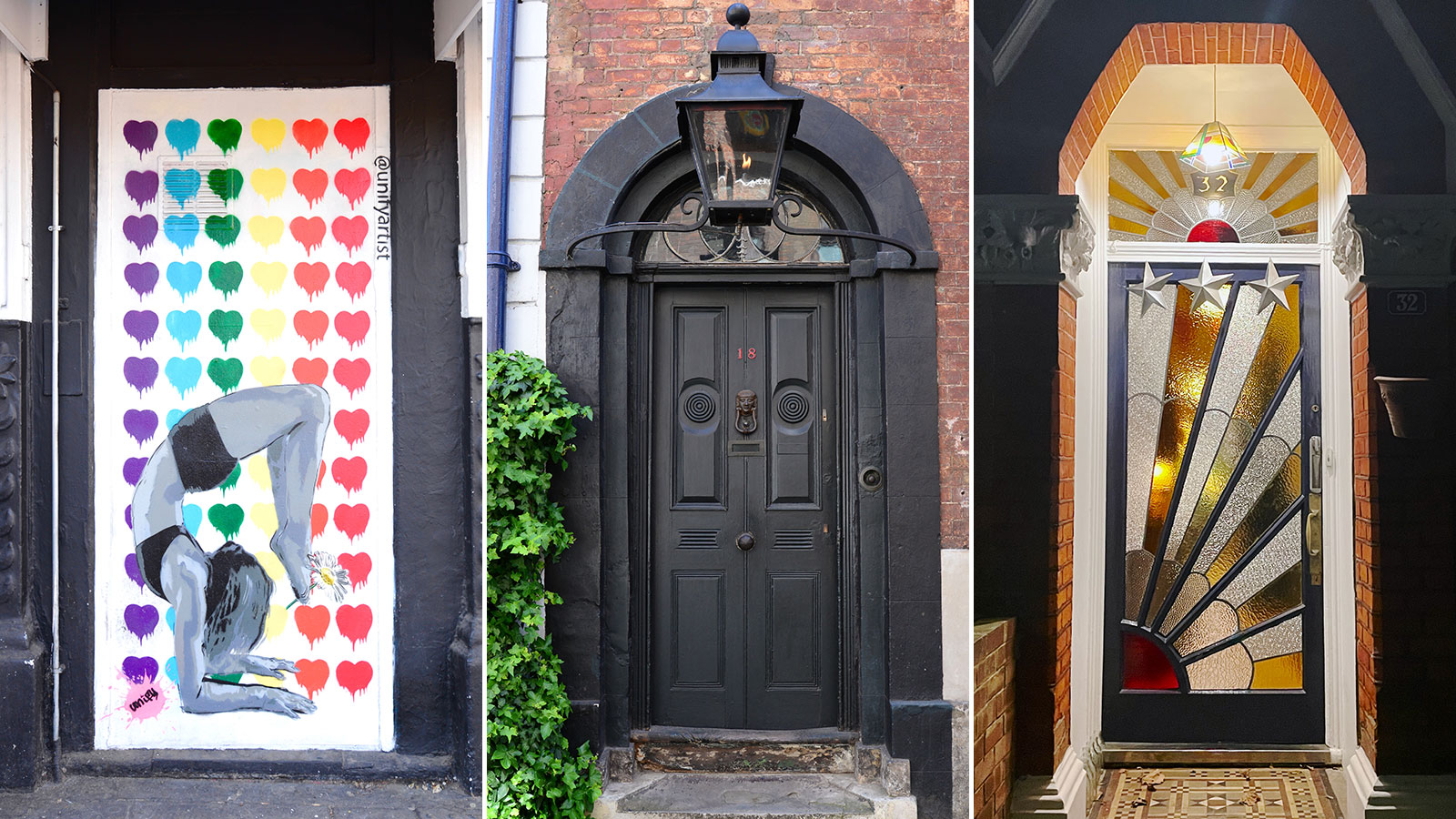 Cath Harries — The photographer on a 15-year quest to find the most incredible doors in London
Cath Harries — The photographer on a 15-year quest to find the most incredible doors in LondonBy Toby Keel
-
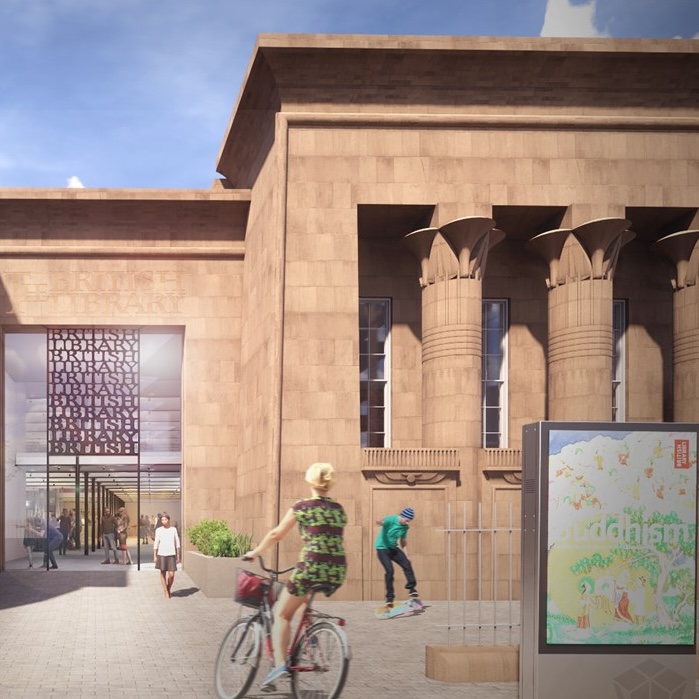 The extraordinary Egyptian-style Leeds landmark hoping to become a second British Library — and they used to let sheep graze on the roof
The extraordinary Egyptian-style Leeds landmark hoping to become a second British Library — and they used to let sheep graze on the roofThe project has been awarded £10million from the Government, but will cost £70million in total.
By Annunciata Elwes
-
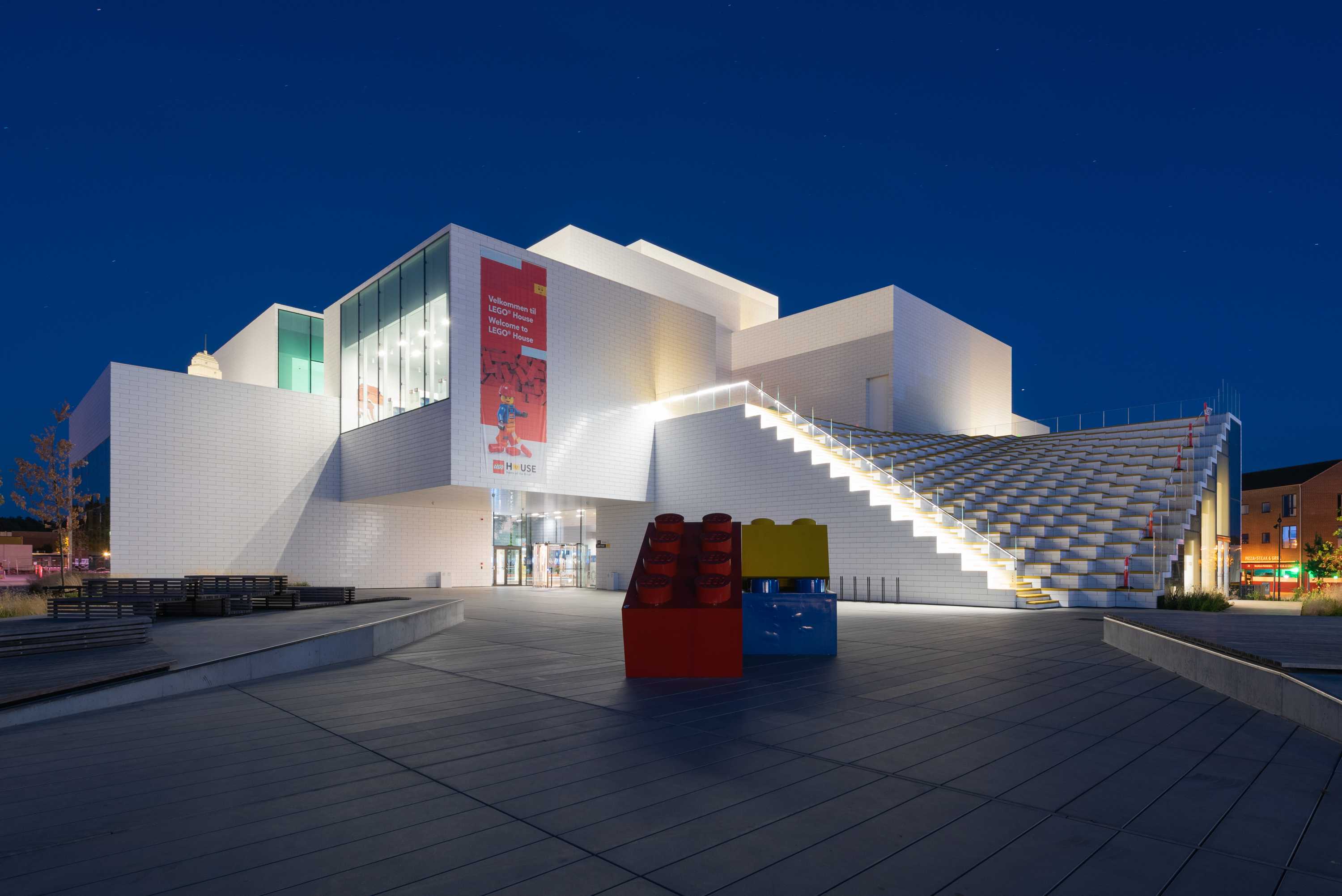 Art, architecture and plastic bricks at Lego House: 'It's as if the National Gallery set up easels and paints next to the masterpieces and invited you try your hand at creating a Van Gogh'
Art, architecture and plastic bricks at Lego House: 'It's as if the National Gallery set up easels and paints next to the masterpieces and invited you try your hand at creating a Van Gogh'The rural Danish town where Lego was created is dominated by the iconic toy — and at Lego House, it has a fittingly joyful site of pilgrimage. Toby Keel paid a visit.
By Toby Keel