The story of Old London Bridge, the iconic landmark which vanished from the capital's skyline
Important new discoveries illuminate the form and history of the houses that lined one of London’s most celebrated lost landmarks. Dorian Gerhold explores the remarkable story of their construction and development.
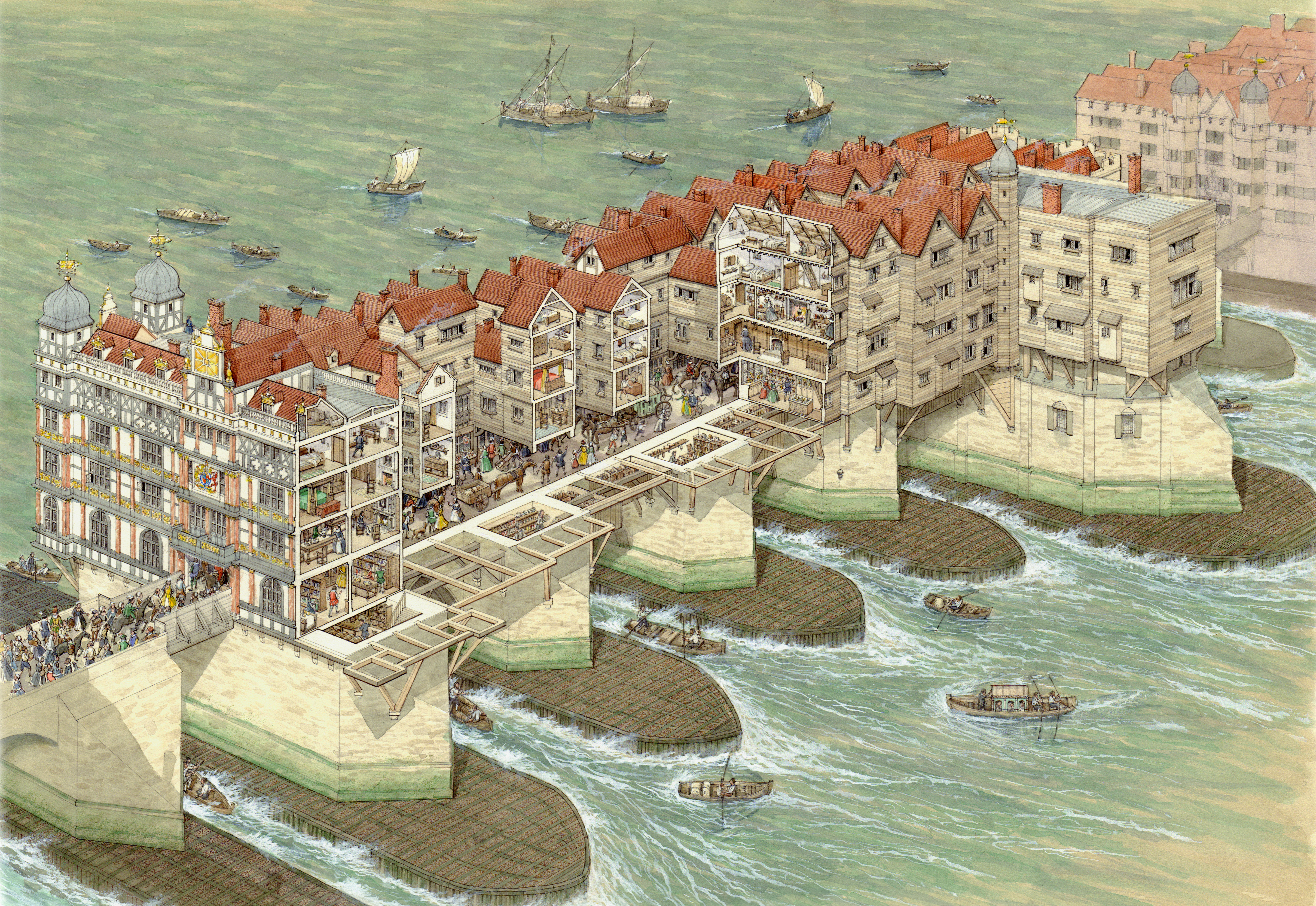

Old London Bridge, lined with rickety-looking wooden houses, was by far the longest inhabited bridge in Europe, with the homes of more than 500 people – the equivalent of a small town – perched above the rushing waters of the Thames. It was also a crucial part of London’s road network, a principal shopping street and much admired by foreign visitors. A Frenchman, L. Grenade, wrote in 1578 that ‘there is no bridge in the whole of Europe which is on a great river like the Thames and as formidable, as spectacular and as bustling with trade as this bridge in London’. He ranked it with St Paul’s Cathe-dral, the Royal Exchange and the Tower as one of London’s most impressive structures.
Familiar as the bridge may seem from drawings, many questions about it remain unanswered. Remarkably little has been known, for example, about important aspects of the bridge’s structure, such as its width or about the form and history of the houses on it; most images show only the backs of these buildings. Now, however, new evidence makes it possible to reconstruct them.
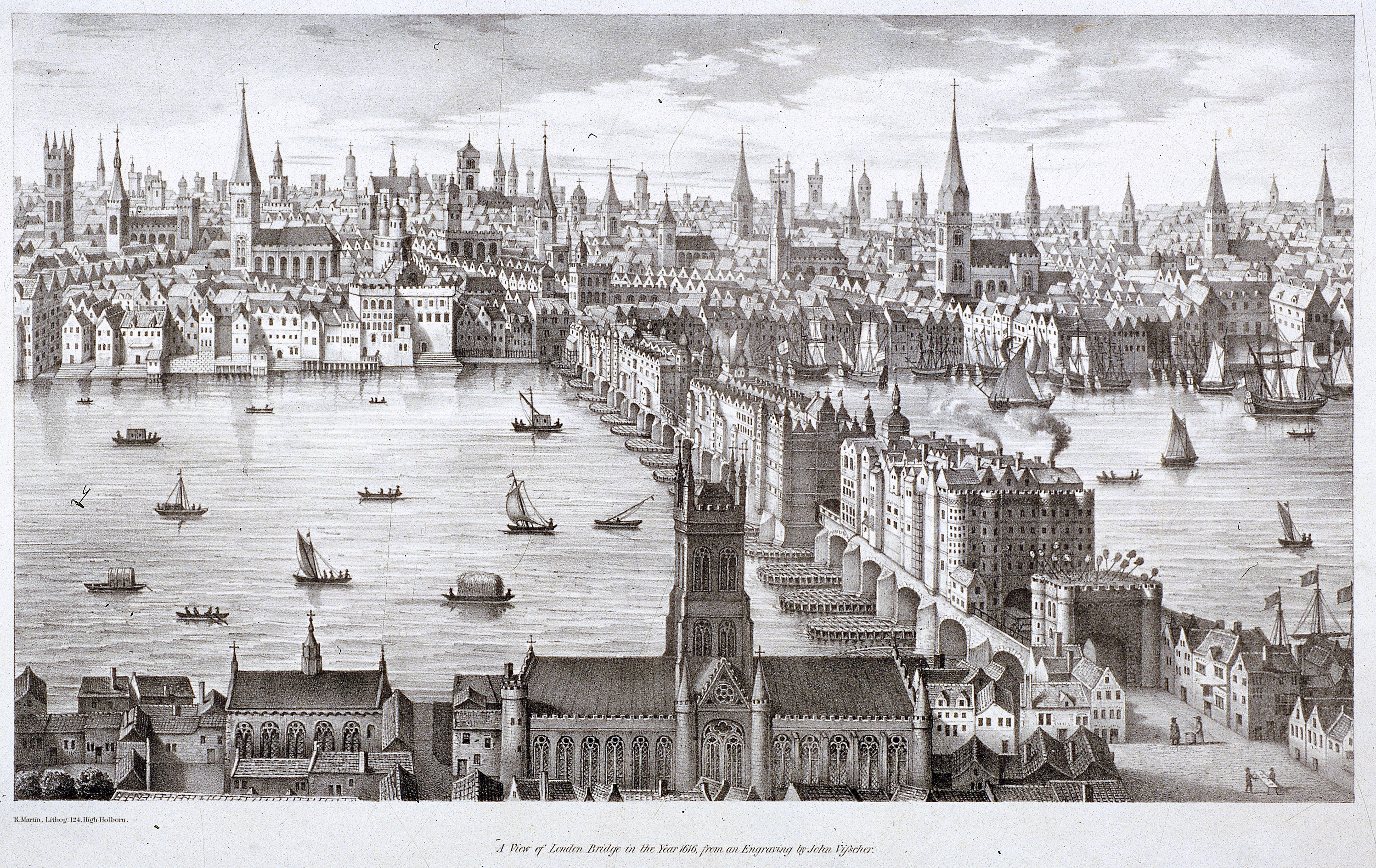
The rediscovery of a series of 17th-century leases provides the dimensions of the rooms in each dwelling. Much of the bridge was also surveyed in 1683, just before a major rebuilding, and the results of that survey provide us with the measurements for the width and depth of each house, as well as the names of the leaseholders and occupants. These records unlock the entire history of the houses, by making it possible to identify their exact position on the bridge and to link the inhabitants with the individual dwellings shown in the views.
The bridge itself, built between 1176 and 1209, was a marvel of engineering, a vast structure constructed across a wide and powerful tidal river without the use of coffer dams. Several arches collapsed in 1281–82 and in 1437, after maintenance had been neglected, but, otherwise, the bridge was still structurally sound more than six centuries later. It had 19 piers with ‘starlings’ around each pier to protect the stonework from the scouring current. Houses were built across it from the start, together with a chapel, a stone gate and a drawbridge tower.
The measurements of 1683 include the width of the roadway, telling us that the bridge was several feet wider than previously thought: except where passing through defensive gates, it was a generous 15ft wide, which easily allowed two carts to pass each other. As the arches of the bridge were only 20ft to 24ft from side to side, however, it raises the question of how the houses ranged along both sides of the structure – some of them 34ft deep – were supported.
'The addition of houses proved to be unwise, as they were twice burnt down during rebellions in the following century'
Historians have not previously remarked on how unusual the piers were. They were exceptionally long from one side of the bridge to the other – usually at least 60ft between the pointed ends. Some houses were firmly founded on these piers. The others were supported by massive beams described as ‘hammer beams’, laid from pier to pier parallel to the roadway. Those installed in 1684 were 20in by 18in in cross section.
The houses on hammer beams were usually less deep than those on piers, but both could be of reasonable size, which was probably the reason for making the piers so long. The extra cost was worthwhile because rents from the bridge houses provided about a quarter of the bridge’s income.
Sign up for the Country Life Newsletter
Exquisite houses, the beauty of Nature, and how to get the most from your life, straight to your inbox.
An important feature was the series of ‘cross buildings’ built over the street. They have previously been regarded as little more than tie-overs at the top of the houses, but the leases tell a different story. Cross buildings began in the first storey, only about 10ft above the roadway, and continued up to the garrets. Roughly every other house had one, usually shared with the house across the street. The effect at ground level must have been like passing through an intermittent and rather gloomy tunnel.
One benefit of cross buildings was the extra space they provided, but their main purpose was probably to make the houses into a more rigid structure better able to resist strong winds. Cross buildings are recorded in largely the same places in the first survey of the bridge, made in 1358, and had probably existed from the start.
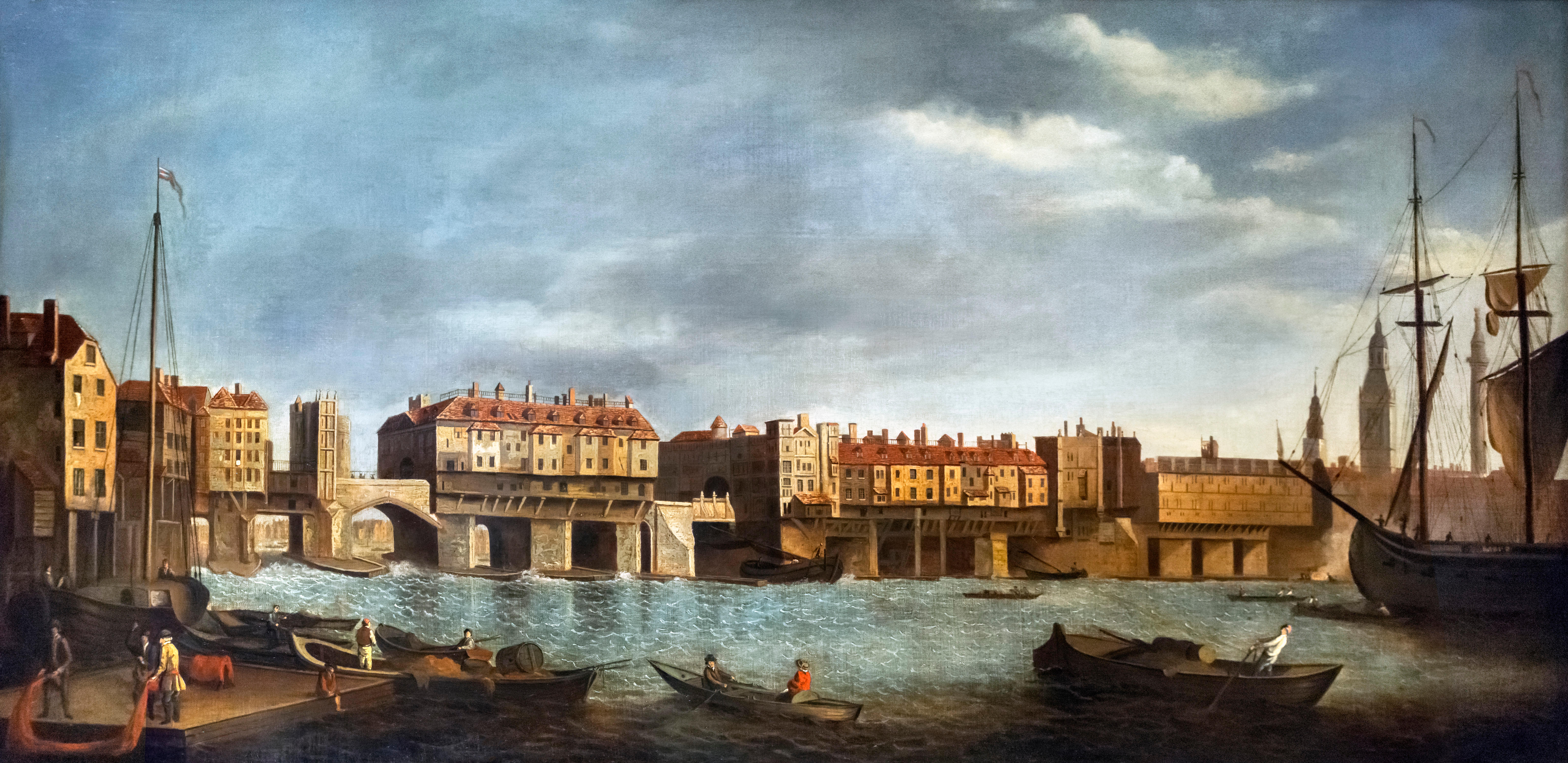
Now that we know the size and position of each house in the 17th century, we can trace the houses back in time through the bridge rentals as far as the survey of 1358. In doing so, we find houses being merged or, less often, divided. This information gives us the layout only a century and a half after the bridge was completed and makes it possible to recover the original plan. Apart from the chapel, the stone gate and the drawbridge tower, there were 124 houses, each about 10ft wide, arranged in three groups on each side.
At first, a clear space was left between the two defensive buildings – the drawbridge tower and the stone gate. Houses were added there in the late 14th century, bringing the total to 138, but this proved to be unwise, as they were twice burnt down during rebellions in the following century.
The houses probably originally consisted of two storeys – a shop on the ground floor and a chamber or hall above. All were built and maintained by the Bridge House, the organisation that, under the City of London’s authority, maintained the bridge.
With the knowledge we now have, dates of rebuilding can often be identified from the Bridge House accounts. These start in 1460 and usually identify rebuilt properties only by the name of the leaseholder. About two-thirds of the houses were rebuilt between 1477 and 1548, including 32 between 1526 and 1548, so it is buildings of that period that dominate the familiar historic views.
Unlike the original houses, the rebuilds had three or four storeys, plus garrets, and included kitchens and further chambers. The most spectacular revival was slightly later, in 1577–79, when the drawbridge tower was replaced by Nonsuch House, a magni-ficent timber structure with a Classical façade. Despite the name, it consisted of two large houses, one on each side. It has usually been said, without any evidence, to have been pre-fabricated in Holland and shipped over, but the accounts record a long process whereby carpenters and labourers constructed it in the Bridge House yard. The architect of Nonsuch House was Lewis Stockett, who was both the Bridge House’s chief carpenter and Surveyor of the Queen's Works.
In the 17th century, the ground floor of every house still accommodated a shop, some still 10ft wide, but some twice that. Most had a cellar below, either one within the stonework of the pier or a ‘hanging cellar’ suspended from the hammer beam. On the first floor was a hall and usually another room.
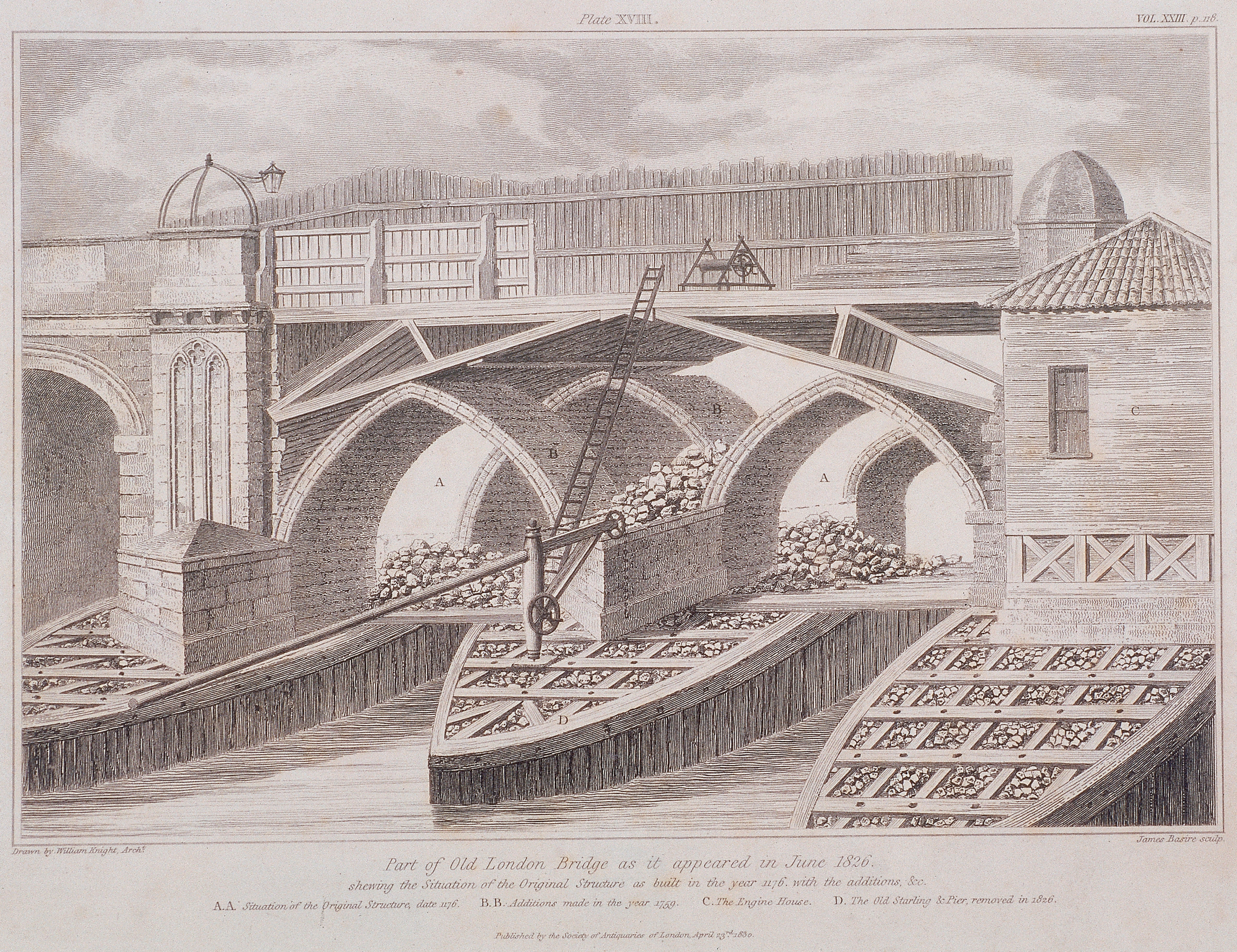
The hall was almost invariably on the river side, often with a balcony or ‘lead’ from which the views could be enjoyed. The second floor had a kitchen and usually a chamber. The kitchen could not be next to the hall on the first floor because it, too, needed to be on the river side, so water could be hauled up in buckets and waste disposed of. Above the second floor were more chambers and garrets. All the houses were timber-built, but with brick chimneys, and weatherboarded.
Unlike tourist attractions today, the bridge was not dominated by sellers of food, souvenirs or goods that might be bought on impulse; indeed, there were no alehouses until late in its history. When first recorded in the late 14th century, four-fifths of the shopkeepers were haberdashers, glovers, cutlers, bowyers or fletchers. The advantage of being on the bridge was that shops quickly became widely known, they were part of clusters of shops in the same trade and the location was prestigious. Rents were especially high at the northern end.
The archetypal bridge shop throughout its history was the haberdasher’s, then selling an even wider range of goods than now, including paper and parchment, hats, under-
garments and almost any small items. The four other trades declined in the 15th century and were replaced by even more haberdashers, by dealers in textiles and by grocers. These, in turn, gave way in the late 17th century to a more miscellaneous range of shops, selling, among other things, stationery, pins and durable goods such as scales and trunks.
In 1633, a maidservant left a bucket of hot ashes under a staircase overnight and all the houses on the northern part of the bridge were burnt down. It was not fully rebuilt until 1682–83, by which time the roadway there had been widened to 20ft.
The City of London was determined to widen the rest of the bridge, but wanted to keep the houses and also not to pay anything. It contrived to do so by indicting the leaseholders for ‘nuisance’ caused by the fronts of their houses and the cross buildings. If they rebuilt, leaving 20ft for the roadway and with cross buildings at second-floor instead of first-floor level, they could have relatively long leases (61 years) at the existing low rents. They complied, with much grumbling.
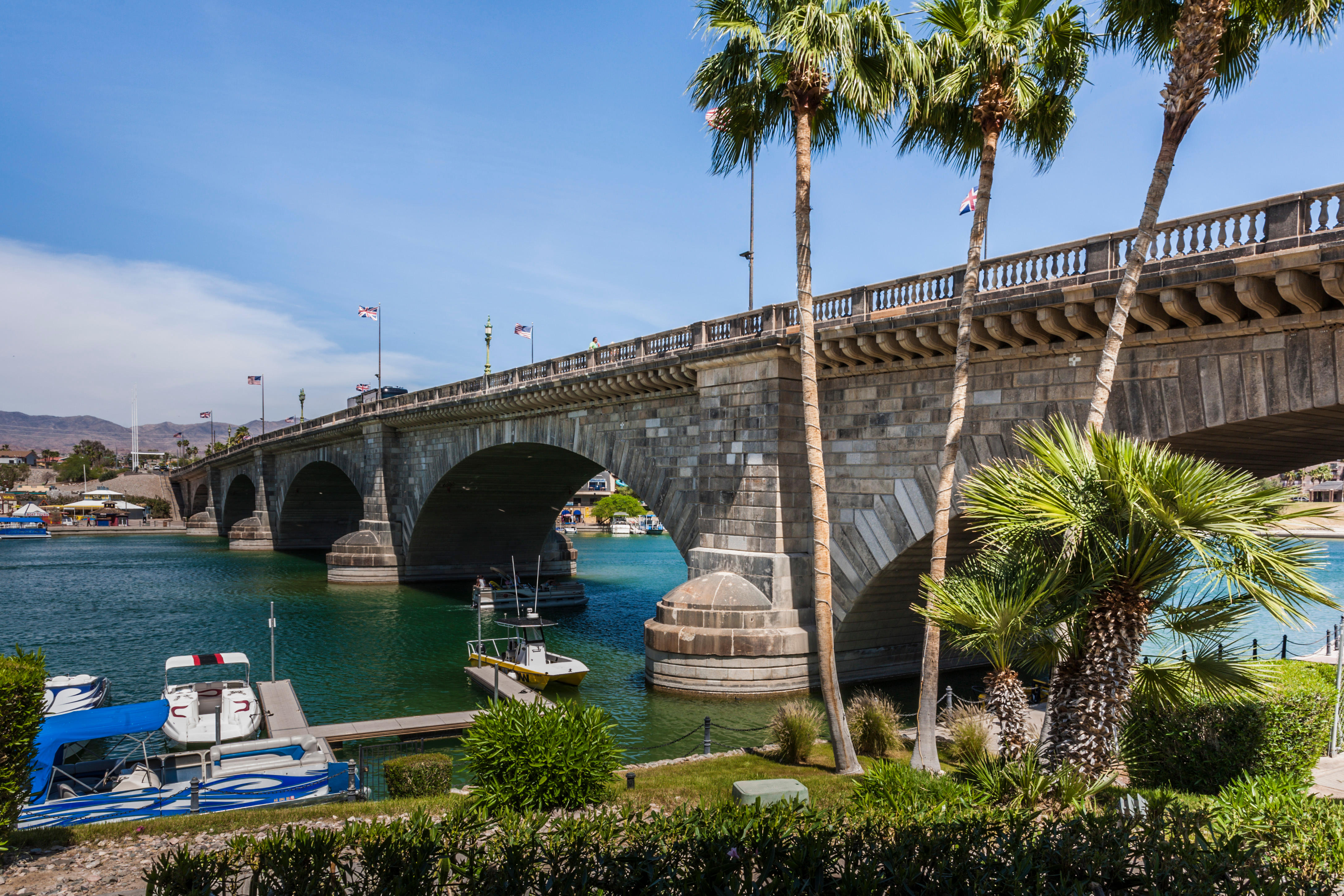
The new houses were somewhat more regular than their predecessors, with a consistent back line. They compensated for lost ground in front by extending further backwards over the river on sturdy carpentry. Not all the builders proved equal to this task, however, and several houses sagged. The internal planning changed: there were first-floor kitchens on the river side, next to the halls, which were now on the street side. Water was obtained either from the waterworks at the north end or by pumping it up. In 1695, there were 551 inhabitants, comprising 101 heads of household (92 men and nine women), 84 wives, 67 sons, 87 daughters, 75 male servants (probably all apprentices), 82 female servants and 55 others, such as lodgers.
Most of the leases granted in the 1680s ended in the 1740s, and this coincided with a general slump in the property market. The rise of the West End meant that the bridge had declined as a shopping street, too. Most of the existing houses could be repaired at modest cost, but 15 at the north end needed to be rebuilt and the Bridge House lost heavily in doing so. Moreover, London Bridge was challenged by the new bridge at West-minster, opened in 1750 – 30ft wide with two 6ft-wide footpaths and no houses.
The idea of removing houses to widen the roadway was controversial, and was resisted by the City’s Common Council, but they were eventually demolished in 1757–61. After 550 years, the bridge ceased to be inhabited.
It lasted another 70 years, until it was replaced by a new one on the current site in 1831.
Nothing now marks the place of this lost monument, apart from St Magnus’s Church. Its tower once adjoined the north end of old London Bridge and framed the first view of the city. It’s a view the modern tourist struggles to picture, but which we can now reconstruct in much greater detail than before.
This article is based on new research published by the London Topographical Society in 2019
Country Life is unlike any other magazine: the only glossy weekly on the newsstand and the only magazine that has been guest-edited by HRH The King not once, but twice. It is a celebration of modern rural life and all its diverse joys and pleasures — that was first published in Queen Victoria's Diamond Jubilee year. Our eclectic mixture of witty and informative content — from the most up-to-date property news and commentary and a coveted glimpse inside some of the UK's best houses and gardens, to gardening, the arts and interior design, written by experts in their field — still cannot be found in print or online, anywhere else.
-
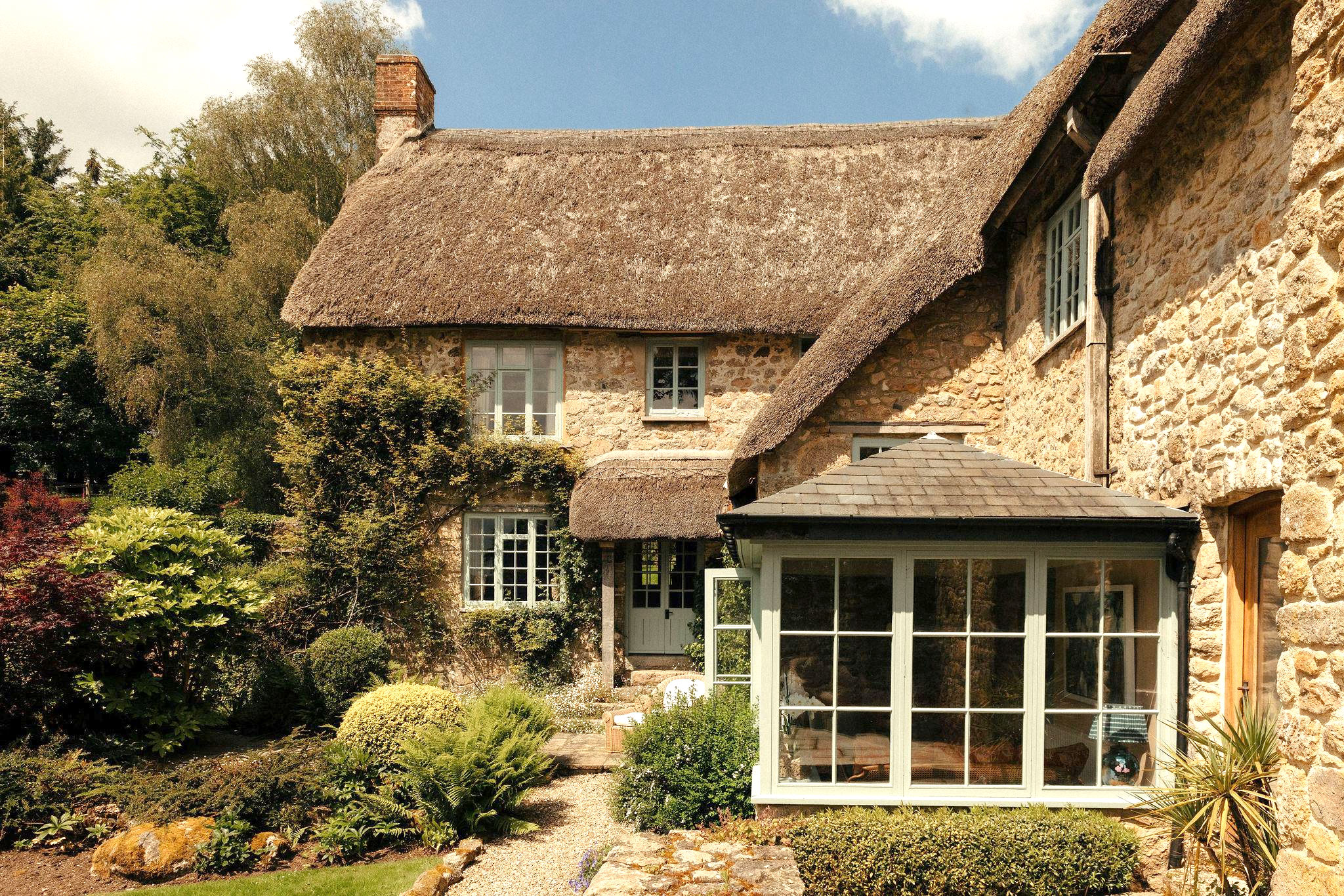 Five beautiful homes, from a barn conversion to an island treasure, as seen in Country Life
Five beautiful homes, from a barn conversion to an island treasure, as seen in Country LifeOur pick of the best homes to come to the market via Country Life in recent days include a wonderful thatched home in Devon and a charming red-brick house with gardens that run down to the water's edge.
By Toby Keel Published
-
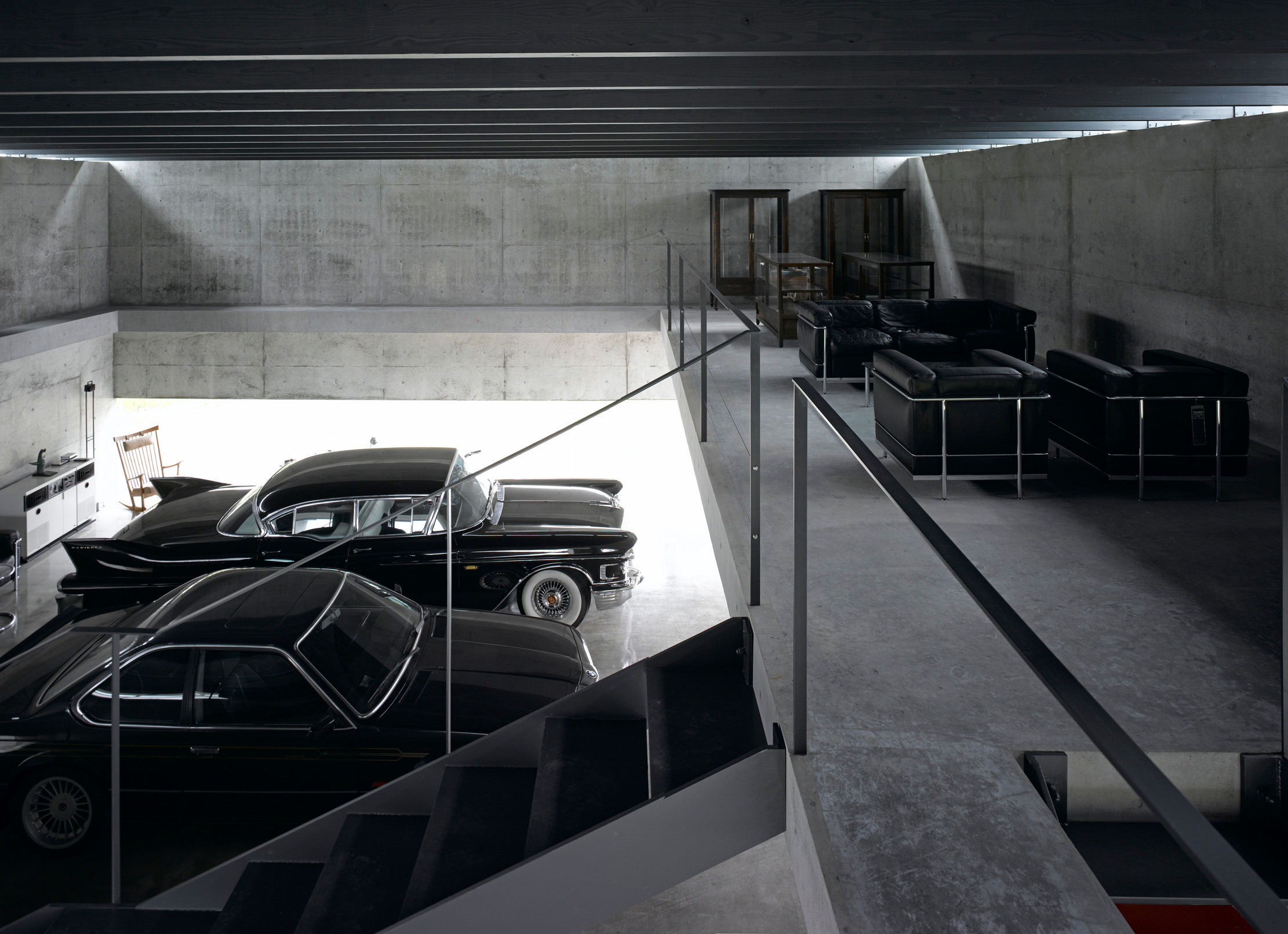 Shark tanks, crocodile lagoons, laser defences, and a subterranean shooting gallery — nothing is impossible when making the ultimate garage
Shark tanks, crocodile lagoons, laser defences, and a subterranean shooting gallery — nothing is impossible when making the ultimate garageTo collectors, cars are more than just transport — they are works of art. And the buildings used to store them are starting to resemble galleries.
By Adam Hay-Nicholls Published
-
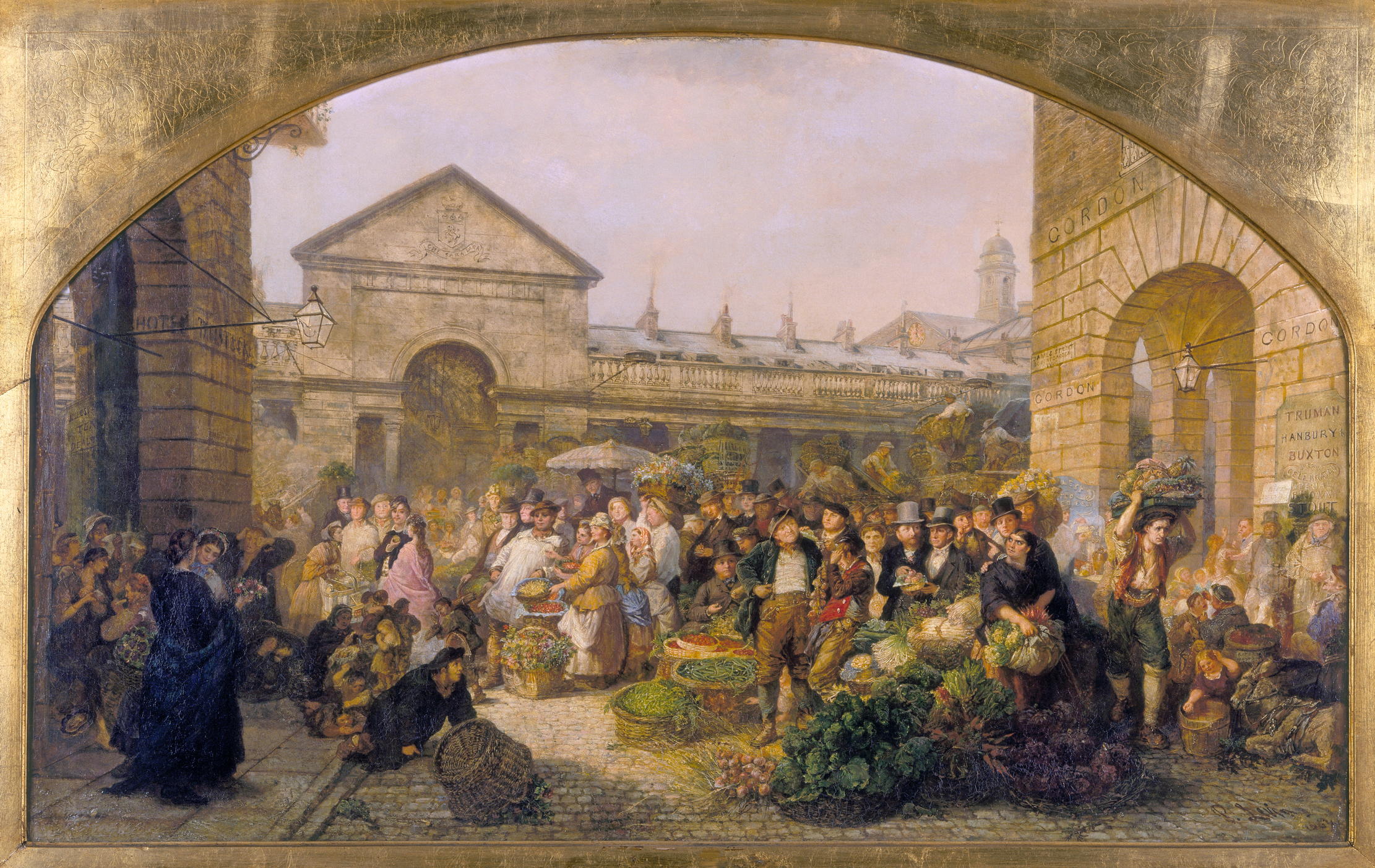 The history of Covent Garden: 500 years of the world's most famous market
The history of Covent Garden: 500 years of the world's most famous marketIt’s half a century since Covent Garden’s eponymous market travelled south of the River Thames, but it did little to dent the area’s appeal. Jack Watkins charts the history of Covent Garden from Tudor times to the present day.
By Jack Watkins Published
-
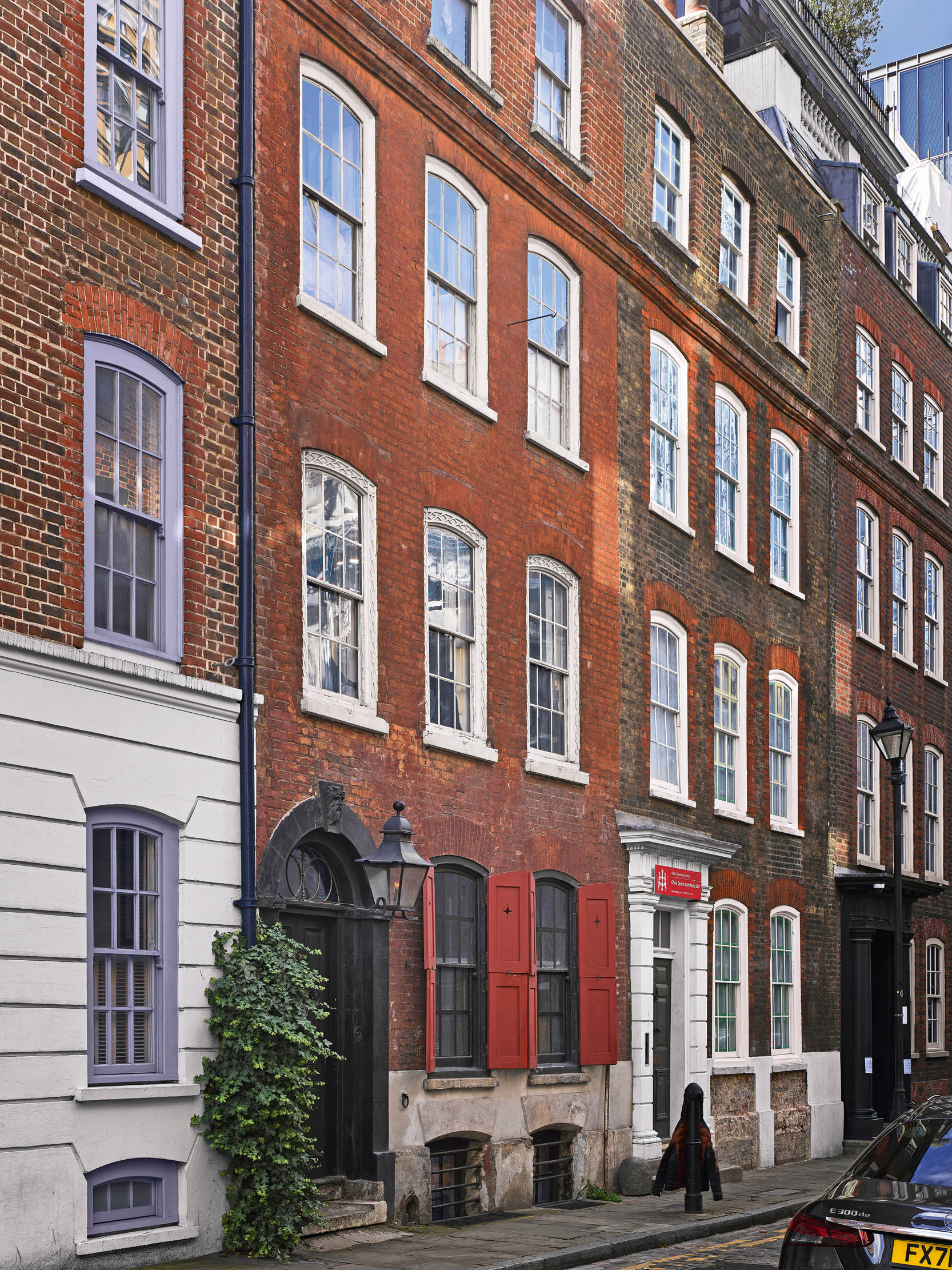 The strangest museum in London? Dennis Severs’ House is art installation, theatre set and 18th century throwback
The strangest museum in London? Dennis Severs’ House is art installation, theatre set and 18th century throwbackTactfully revived, Dennis Severs’ House defies categorisation, finds Jeremy Musson.
By Jeremy Musson Published
-
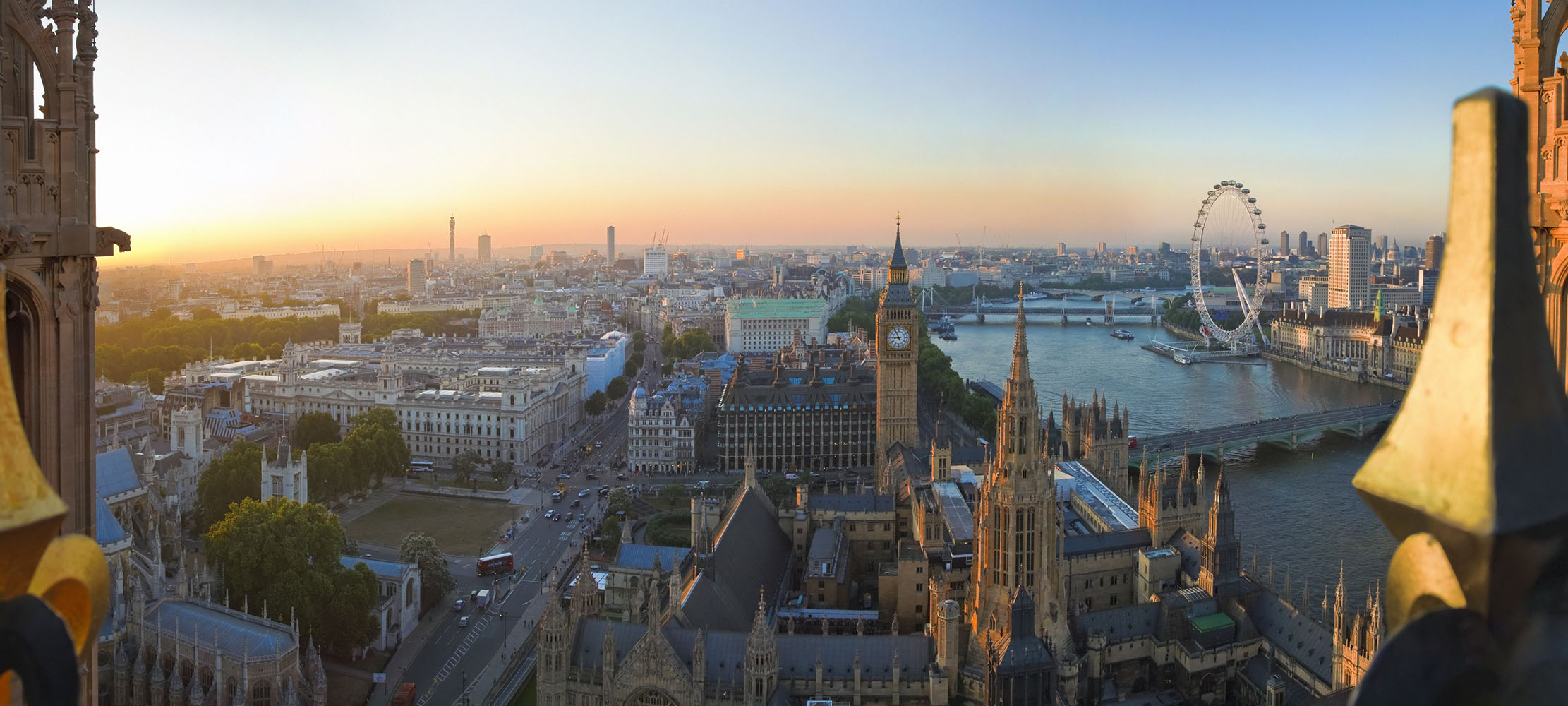 London's lost masterpieces: The palaces and Georgian gems torn down in 30 years of 20th century madness
London's lost masterpieces: The palaces and Georgian gems torn down in 30 years of 20th century madnessLondon would look very different had it not been for the widespread demolition of Georgian architecture in the 20th century. John Martin Robinson takes a look back at what was lost and what was fortunately saved.
By John Martin Robinson Published
-
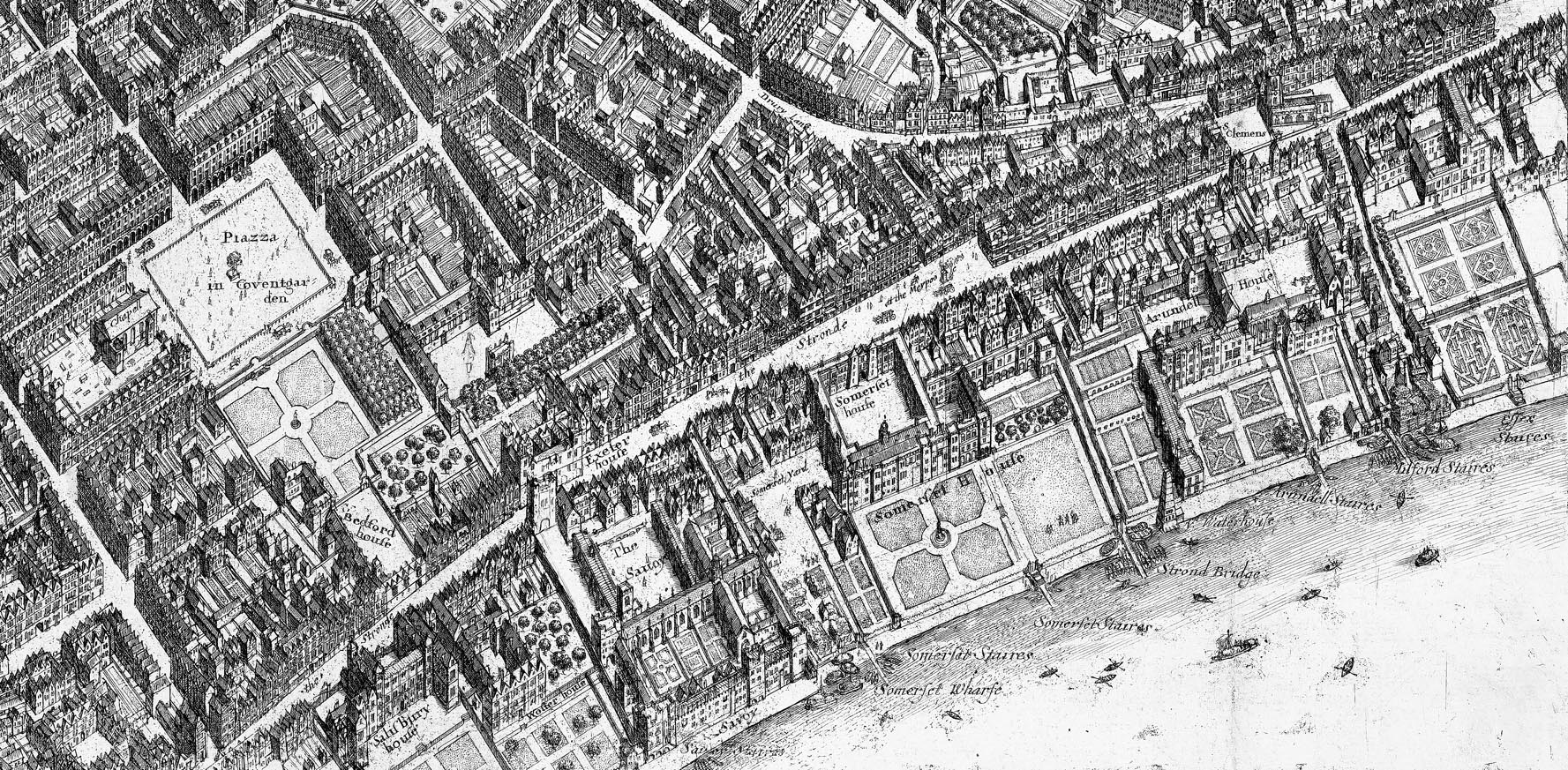 The great houses of The Strand, 'London's Golden Mile' that 'helped shape England’s architectural identity’
The great houses of The Strand, 'London's Golden Mile' that 'helped shape England’s architectural identity’A scheme to pedestrianise parts of The Strand is throwing light on the road’s gilded history, finds Jack Watkins.
By Jack Watkins Published
-
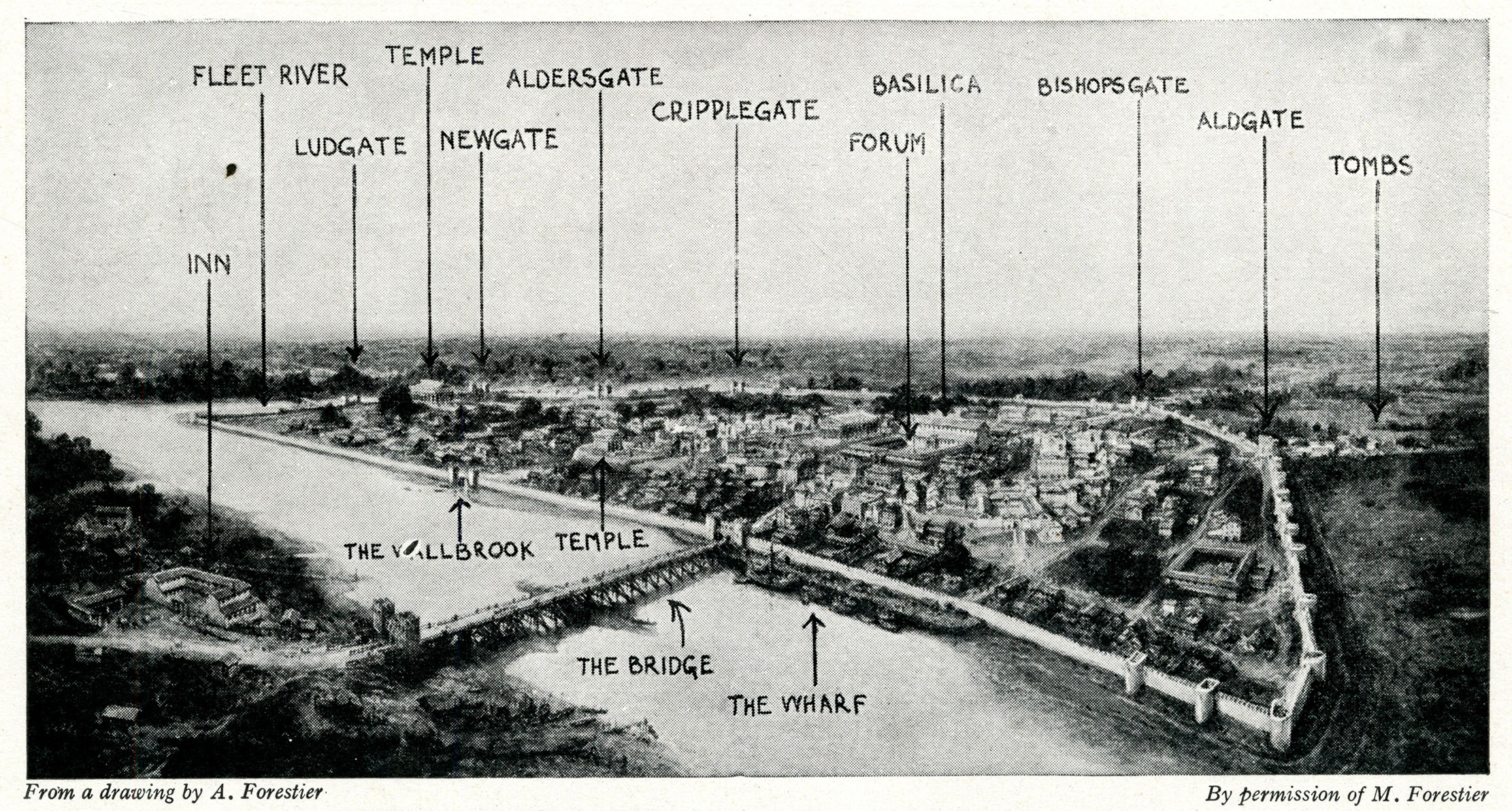 The best and worst of London's bridges, from the sheer elegance of Albert Bridge to the utilitarian solidity of Wandsworth
The best and worst of London's bridges, from the sheer elegance of Albert Bridge to the utilitarian solidity of WandsworthLondon's bridges are integral to an appreciation of the character of the city, as well as being great feats of architecture and engineering. Jack Watkins takes a look.
By Jack Watkins Published
-
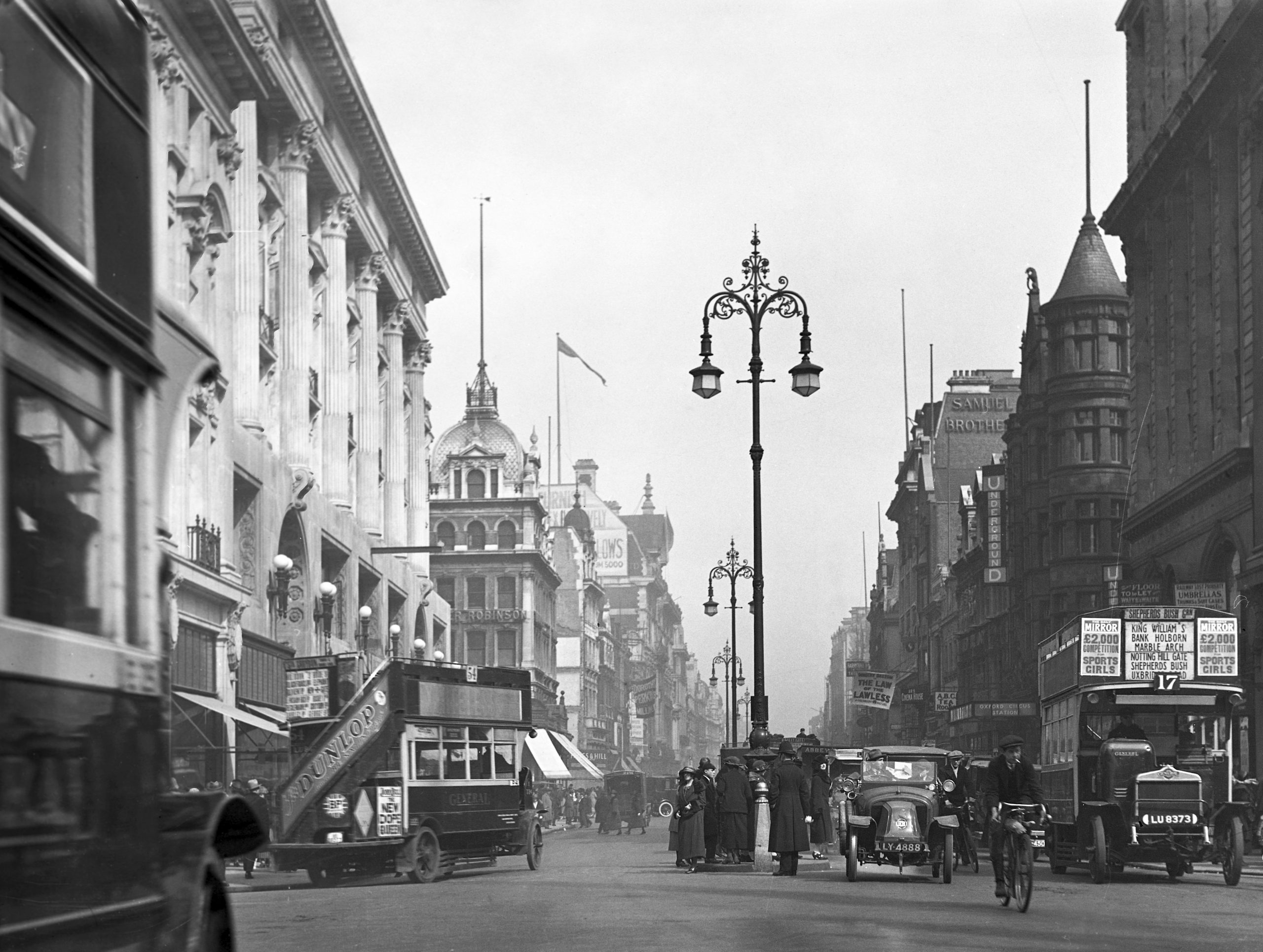 Oxford Street: How a Roman road evolved via public hangings into the most famous street of shops on the planet
Oxford Street: How a Roman road evolved via public hangings into the most famous street of shops on the planetTo coincide with the publication of a definitive new study of Britain’s most famous retail destination, Andrew Saint looks at the history of London’s Oxford Street.
By Country Life Published