Lincoln Cathedral: The 950-year story of one of Europe's very greatest cathedrals
On the 950th anniversary of the royal transfer of The Cathedral of the Blessed Virgin, Lincoln, John Goodall looks at the medieval development of what is without doubt one of Europe’s most brilliantly conceived cathedrals. Photographs by Paul Highnam for the Country Life Picture Library.


In 1066, a well-born monk of Fécamp called Remigius supplied a ship and 20 knights to William, Duke of Normandy, as he prepared to assert his claim to the English throne by force of arms. Remigius sailed with the Norman fleet that autumn and was present at William’s victory at the Battle of Hastings. Reward for his support came the following year, when he was granted the first diocese to fall vacant in England. This had its cathedral church at Dorchester-on-Thames, Oxfordshire, and enjoyed authority over a vast swathe of territory that extended north to the Humber.
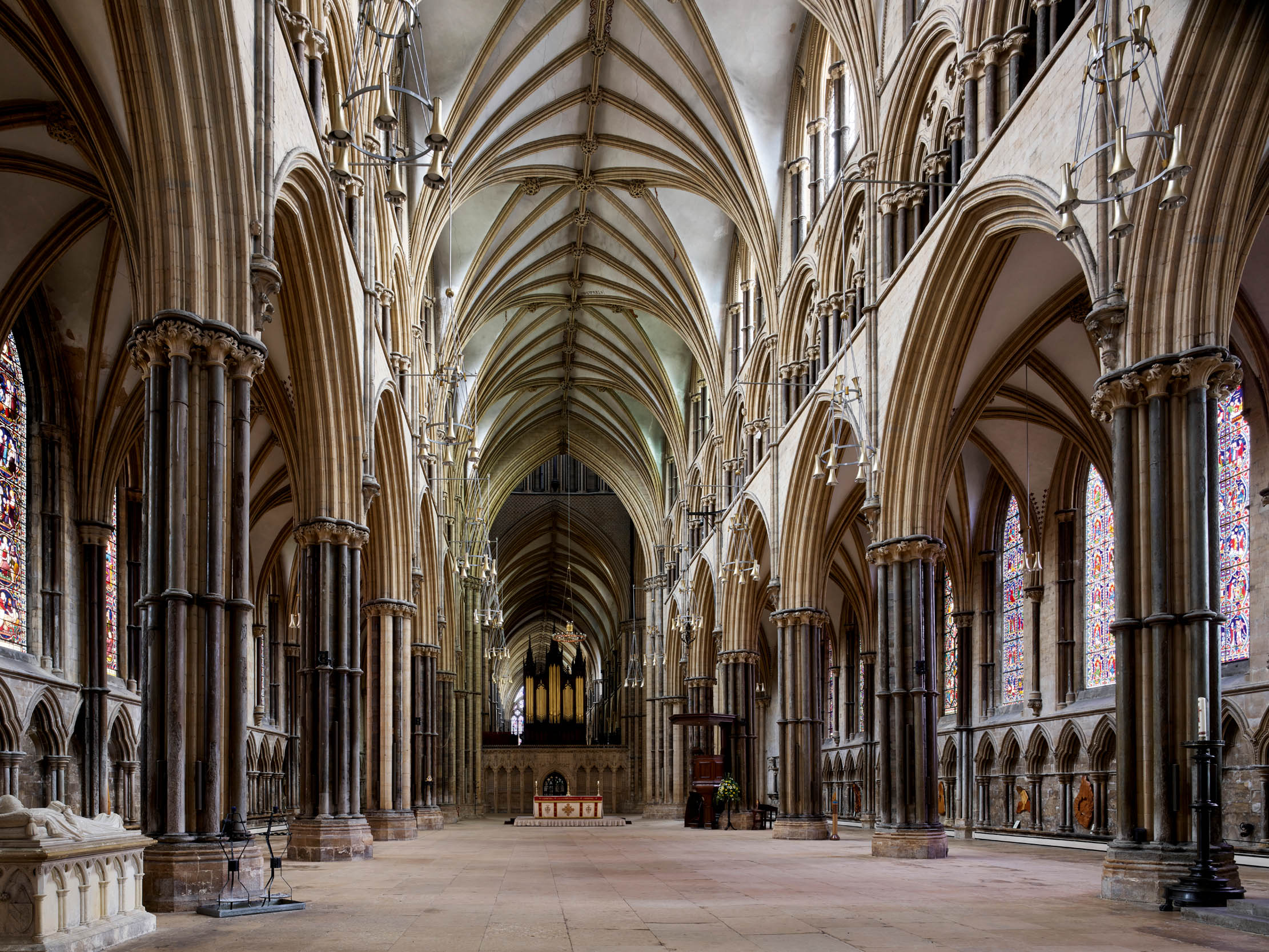
Remigius’s appointment was mired in scandal, but it would prove hugely significant. In 1072, as part of the far-reaching reform and reorganisation of the English church, he was commanded by the King — acting with the advice of the Pope — to transfer his cathedral church to Lincoln at the opposite geographical extreme of his diocese. At the time, Lincoln was one of the largest and most populous settlements in England, strategically positioned where the River Witham cuts through the limestone ridge that extends up the eastern side of the kingdom.
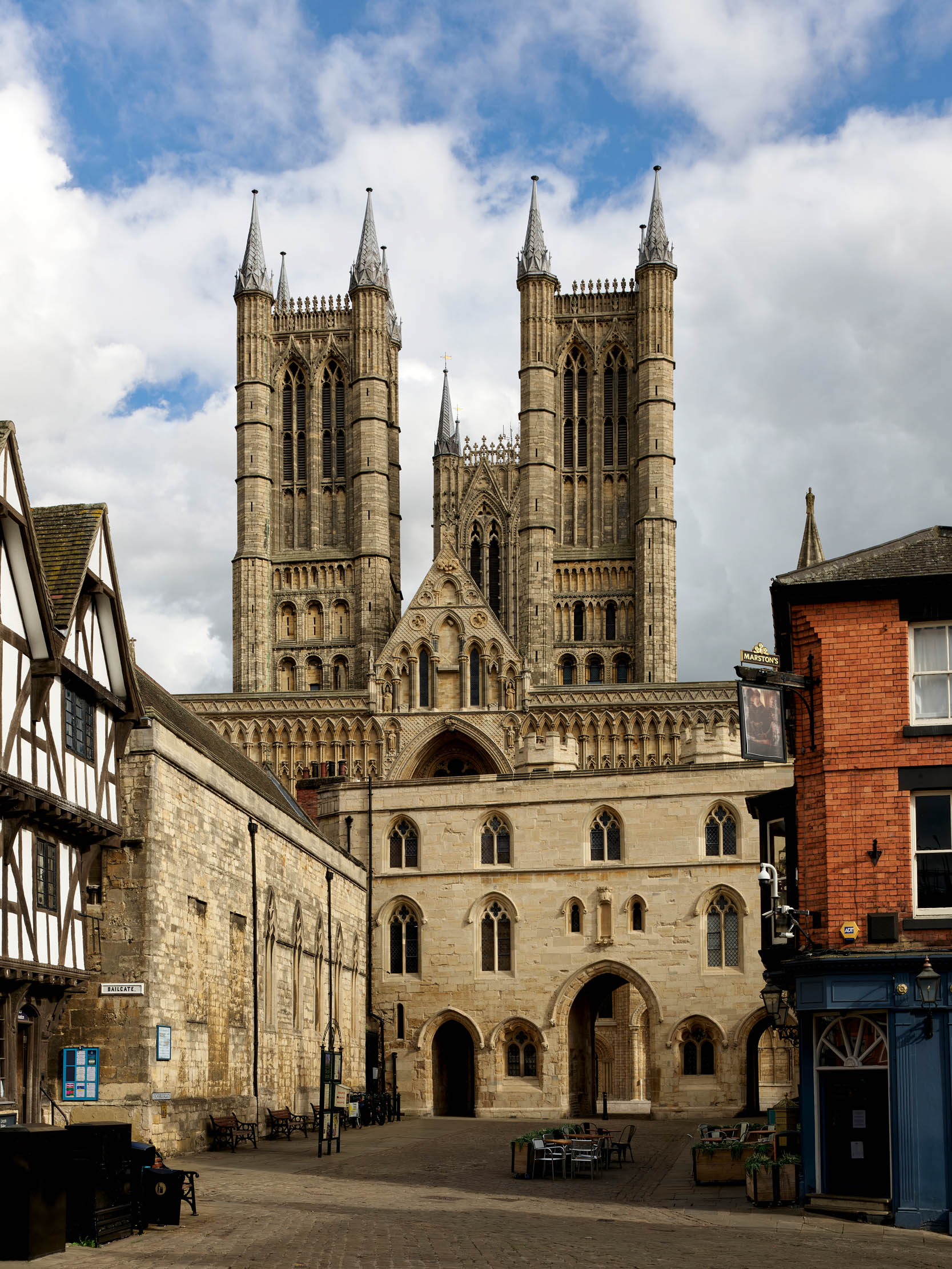
The medieval city of Lincoln occupied the site of a Roman settlement that had begun life as a fort in about AD60. It stood at the junction of two major thoroughfares, Ermine Street, which ran along the ridge and connected London to York, and Fosse Way, which began in Exeter. Between AD85 and AD95, the fort became a self-governing city for veterans, a colonia, known as Lindum. In the process, it expanded and spilled down the steep escarpment of the ridge to form two rectangular, fortified enclosures, now the Upper and Lower City, with suburbs beyond.
The medieval re-occupation and revival of Lincoln was a combined consequence of its position on the Roman road network and command of the Witham, a river gateway to England from the east coast. On both counts, the city was crucial to William the Conqueror’s attempt to subdue the north of England, with its close Scandinavian connections. In 1068, he established a castle here, one in a series that was destructively intruded during his first northern campaign into towns along Ermine Street at York and Huntingdon and — connected to it — at Cambridge.
At Lincoln, the entire Upper City became the bailey or ‘Bail’ of the castle and the Domesday Survey of 1086 records the associated loss of 166 properties. It was evidently as a reinforcement of this castle that Remigius transferred the seat of his diocese to the city in 1072. The bishop assumed an explicitly military role in the city, where he owed the very considerable service of 45 knights to the castle, and secured a building site for the cathedral within the Bail. The latter was located on the lip of the escarpment in the next-door corner to the artificial mound or motte of the castle.
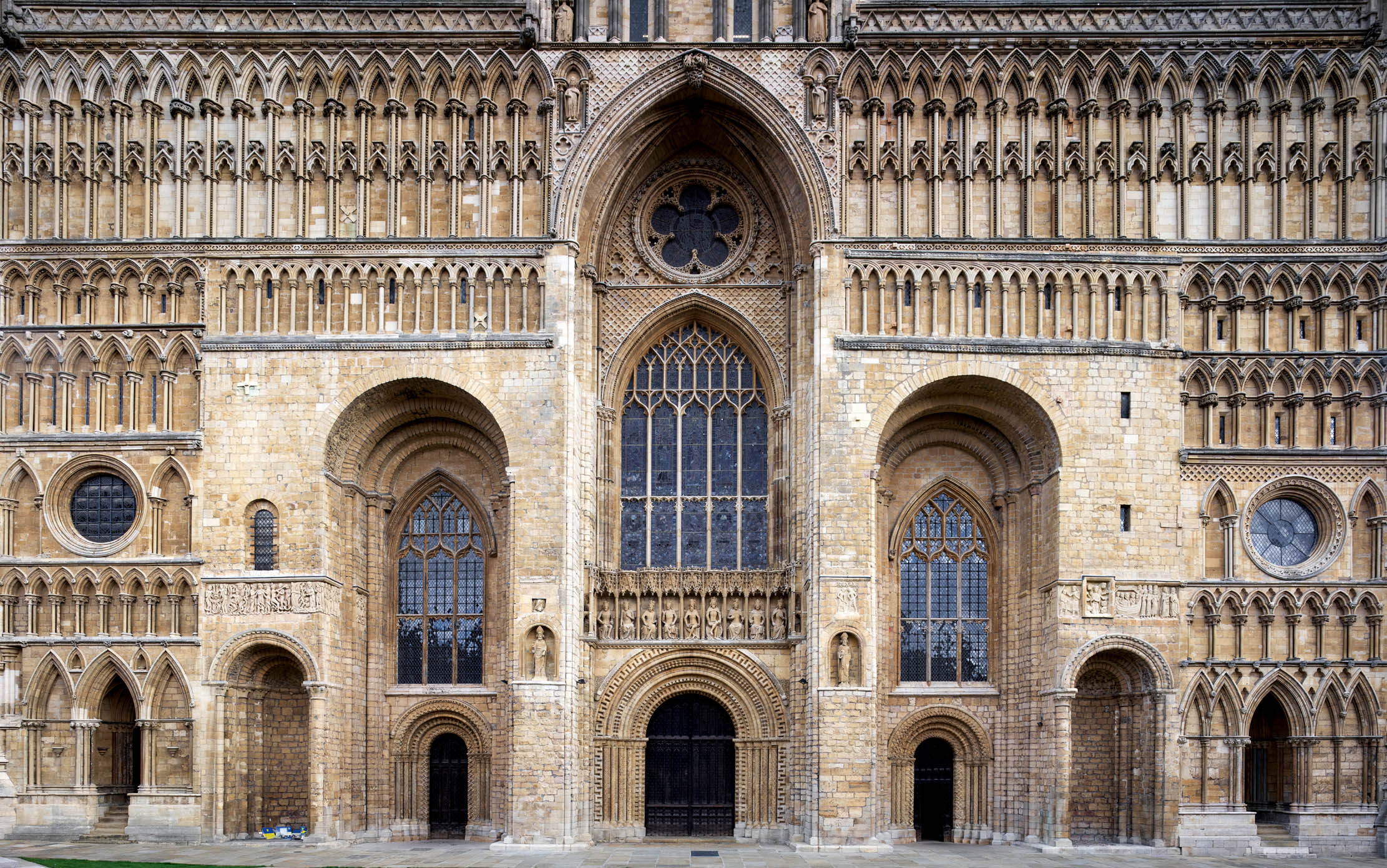
Work to the new church probably began in about 1075 and was almost complete at Remigius’s death in 1092. It was, in the words of the chronicler Henry of Huntingdon, writing in about 1130, ‘a strong church in that strong place, a beautiful church in that beautiful place… both agreeable to the servants of God and also, as suited the times, invincible to enemies’. The emphasis on defence is borne out by what survives of the building today: a huge triple arch fossilised in the west front with openings for dropping missiles above the main doors (Fig 3).
The design is evocative of a Roman triumphal arch and is constructed throughout using cut blocks of masonry, a mark of the most ambitious 11th-century architecture. How this structure related to the cruciform plan of Remigius’s cathedral remains a matter of debate. It could be that, as today, it formed a screen façade to the nave. Alternatively, it might have formed part of a tower either attached to the nave or even freestanding from it, like a keep. Whatever the case, it otherwise bears technical comparison to Byzantine churches, such as the slightly later west front of St Mark’s in Venice, Italy.
Sign up for the Country Life Newsletter
Exquisite houses, the beauty of Nature, and how to get the most from your life, straight to your inbox.
Many English cathedrals after the Norman Conquest — including Canterbury, Durham and Worcester — doubled as monastic churches. At Lincoln Cathedral, by contrast, Remigius’s foundation was organised after Continental example, as a so-called ‘secular’ cathedral. That is to say, it was not served by monks, but by a community of canons or priests with individual incomes. The canons needed a chapter house to meet and discuss business, but there was no requirement for communal monastic buildings and their houses were spread around a gated close (Fig 2) that expanded piecemeal beyond the line of the Roman wall.
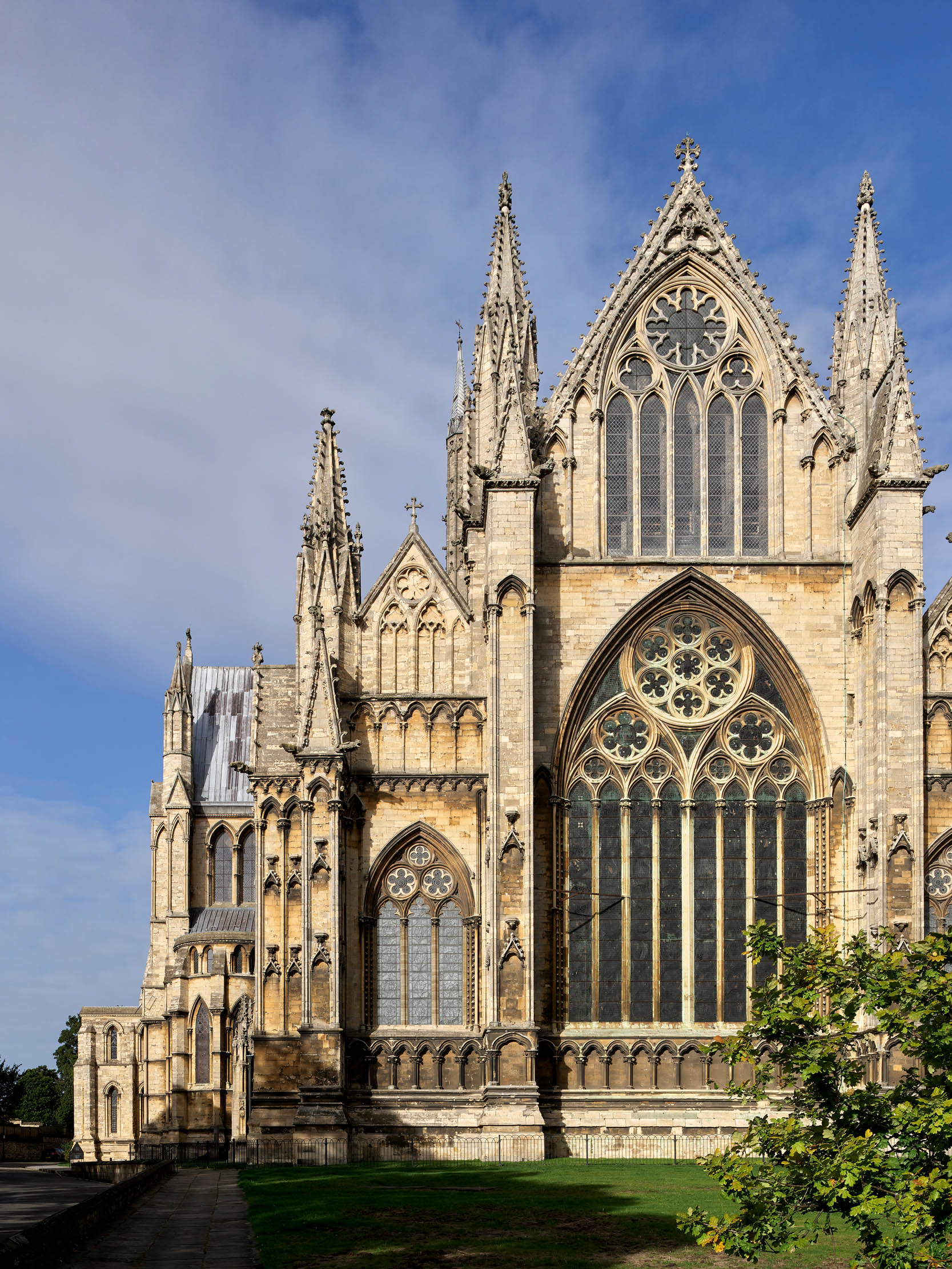
In 1140, during the civil war known as the Anarchy, Lincoln Cathedral was briefly converted into a castle by King Stephen and, following his defeat at the Battle of Lincoln on February 2, 1141, possibly sacked and burnt. Thereafter, it was rebuilt by the Bishop, Alexander, so that — again in the words of Henry of Huntingdon — ‘it appeared more beautiful than in its original state, and would not yield to the fabric of any other building in England’. Among other changes, he is credited with vaulting the whole length of the building in stone.
Possibly as part of Bishop Alexander’s aggrandisement of the church, a frieze of sculpture depicting scenes from the Last Judgement and Old Testament was created across the west front. It is the only major figurative cycle of its kind to survive in England and, over the past 40 years, has been partly boxed in for protection. This year, however — as part of a wider restoration project and the creation of new visitor facilities made possible by the National Heritage Lottery Fund — the whole frieze has been revealed once again, with replica figures pieced in where necessary. Examination of the sculpture shows that it was originally painted.
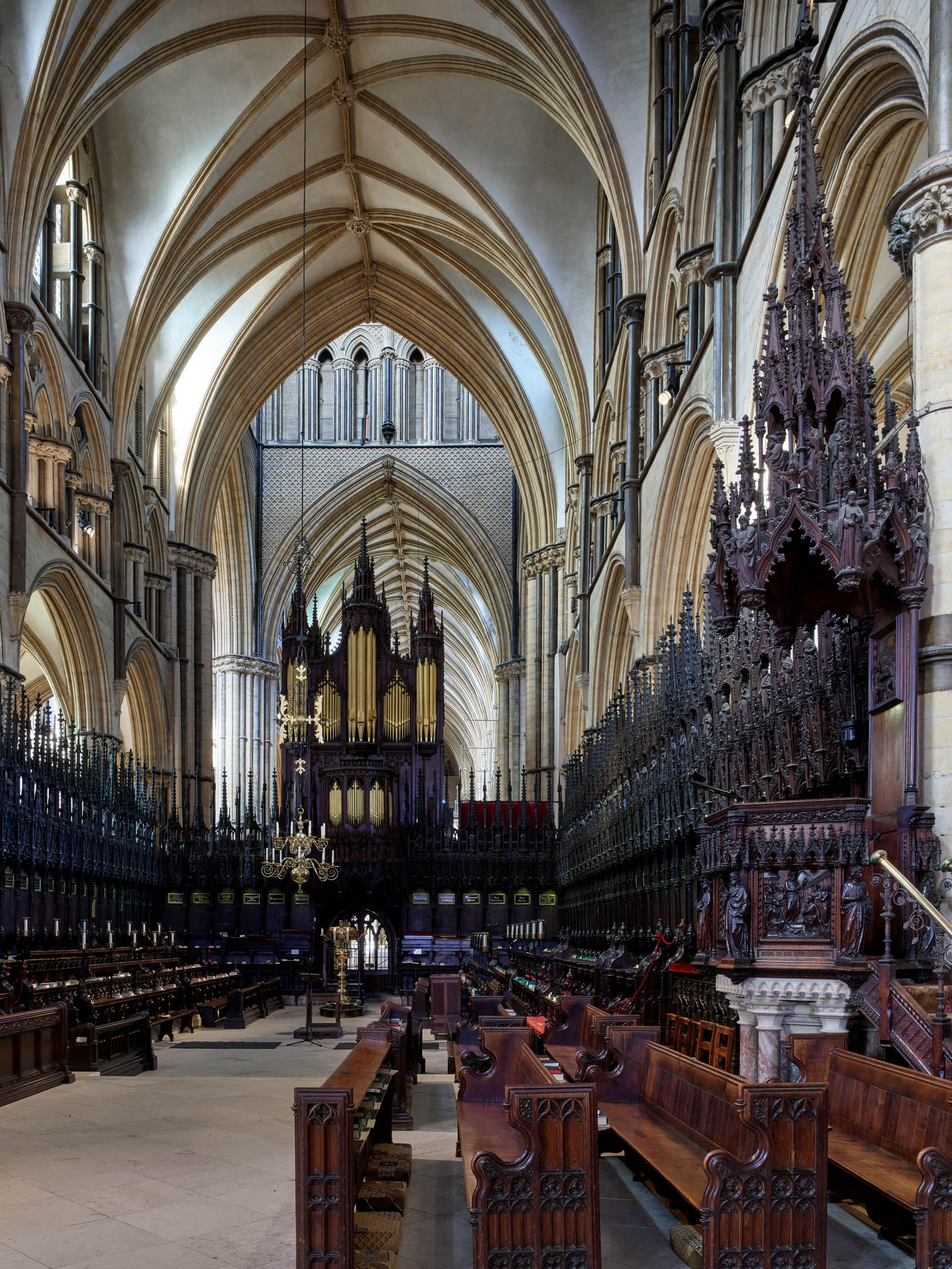
On April 15, 1185, Lincoln Cathedral was badly damaged by an earthquake and, the following year, a new bishop was unanimously elected by the chapter, a Carthusian monk and Burgundian nobleman, Hugh of Avalon. The two events marked a turning point in the history of the building. Bishop Hugh was a formidable figure equally admired by kings and the poor (although his English was, apparently, not good). Famously, his saintly presence calmed the temper of a particularly large and fierce swan at his Lincolnshire manor of Stow and the bird became his emblem.
Hugh was involved in efforts to rebuild the damaged cathedral and the choir, where the work began in 1191, is named after him. The designing mason was intimately familiar with the new Gothic east end at Canterbury Cathedral, recently renewed as the setting for the shrine of the murdered Archbishop Thomas Becket. From Canterbury, he took inspiration for the technical detail and planning of the choir at Lincoln Cathedral, which included two pairs of transepts and a terminating shrine chapel beyond the high altar. The chapel was almost certainly intended for the body of Bishop Remigius, whose unimpressive case for sanctity — in the absence of alternatives — was then being promoted.
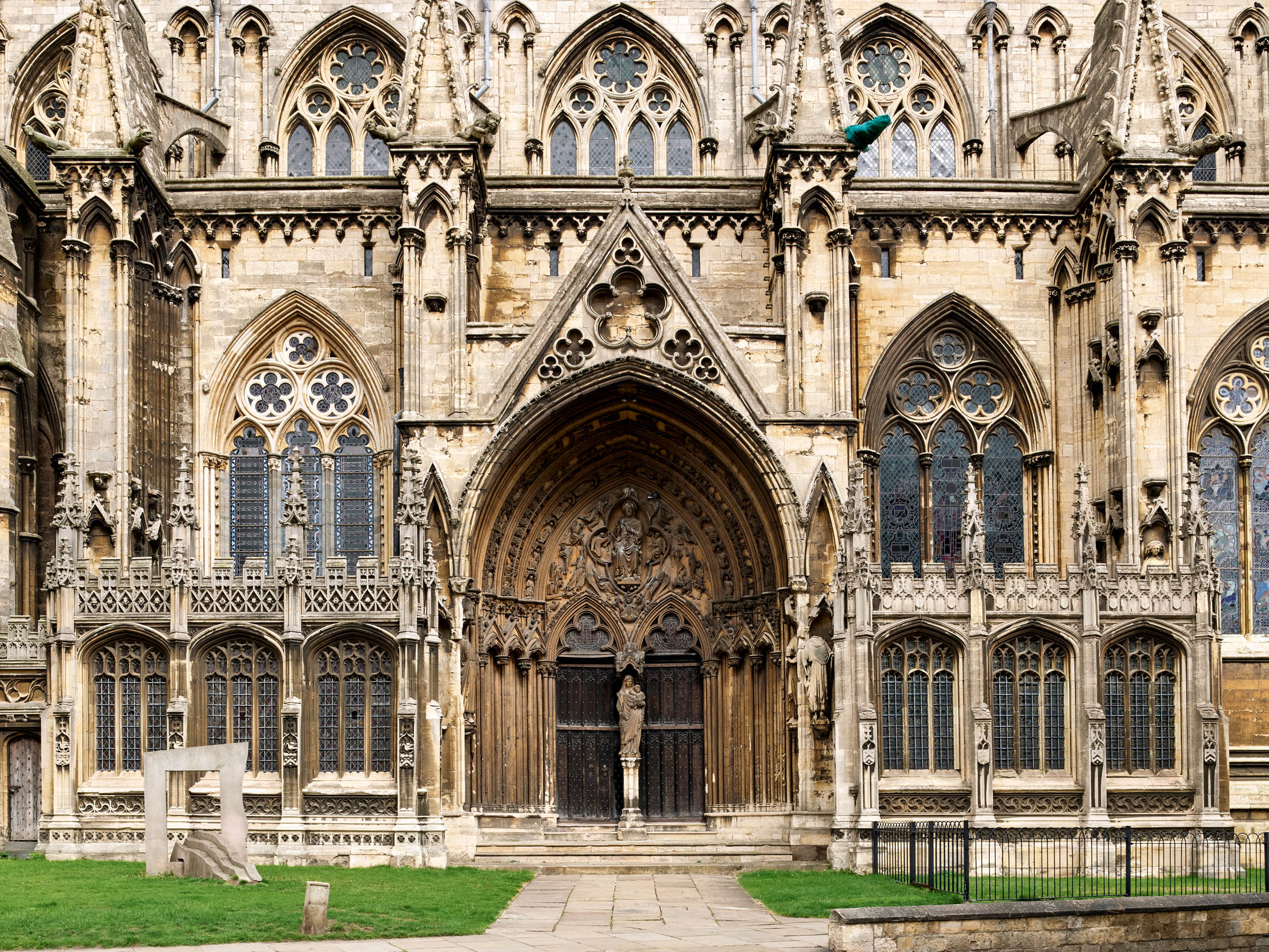
The design of St Hugh’s Choir is a distinctively English exploration of the Gothic idiom at fundamental odds with its ultimate sources in France. In place of the soaring height of such 1190s cathedral designs as Chartres or Bourges, the vaults at Lincoln are both relatively low and low sprung; in contrast with the French High Gothic use of windows to screen the structure of the building from the interior, Lincoln proudly displays its massive walls and encrusts them with carved detail; and, instead of a design in which each vertical bay of the building is discretely conceived and uniform, Lincoln delights in visual integration, syncopation and variety.
Nowhere is this playful ingenuity more clearly apparent than in the vaulting of the choir. Canterbury makes use of vaults divided by ribs into six compartments spread over two bays. At Lincoln, however, the mason compressed the same six-part form over each bay in order to enrich the architectural effect. The resulting asymmetric pattern, which also incorporates a longitudinal rib running along the apex of Lincoln Cathedral's vault, is so completely out of character with the logic of French design that it has been memorably dubbed the ‘crazy vault’ (Fig 5).
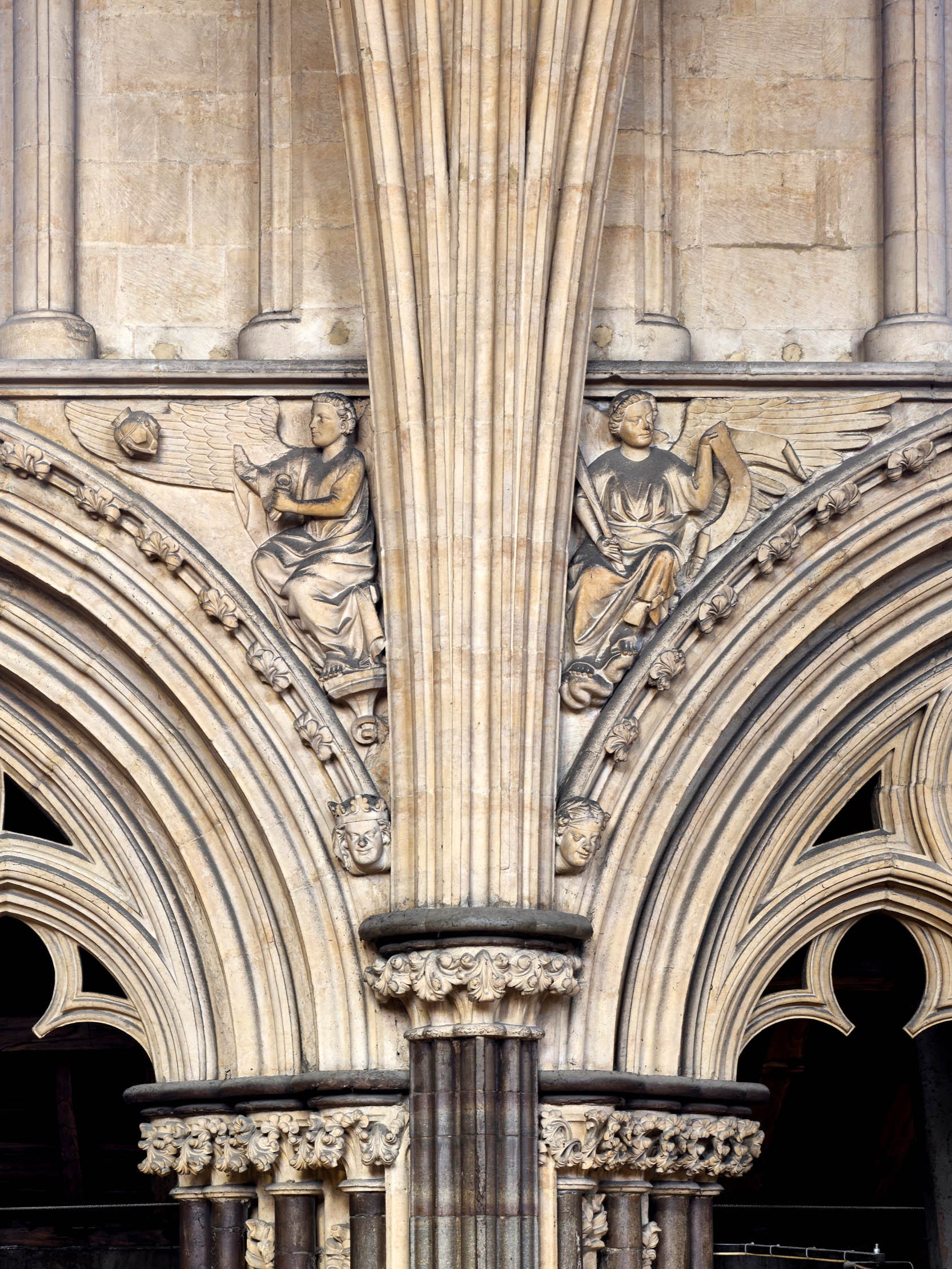
Crazy or not, the vault was refined and regularised when the rebuilding work continued into the nave during the 1220s — after the violent interruption of the The Fair of Lincoln in 1217 (Country Life, January 11, 2017), during which the cathedral was plundered. Here, after its example, the number of ribs on the surface of the vault was increased and the visual distinction between the structural bays further blurred. The result is an unprecedented density of ornament and a strong horizontal emphasis that carries the eye through the length of the interior. Further accentuating the effect are the broad nave bays, which create clear views from the central vessel into the aisles (Fig 1).
Architectural ideas from Lincoln Cathedral were widely copied, a clear mark of medieval admiration. Remarkably, their influence also extended outside England. Particularly intriguing is Lincoln’s influence in the Baltic at Trondheim Cathedral, Norway, and — possibly — on the vaulting of the Cistercian church at Pelplin, Poland.
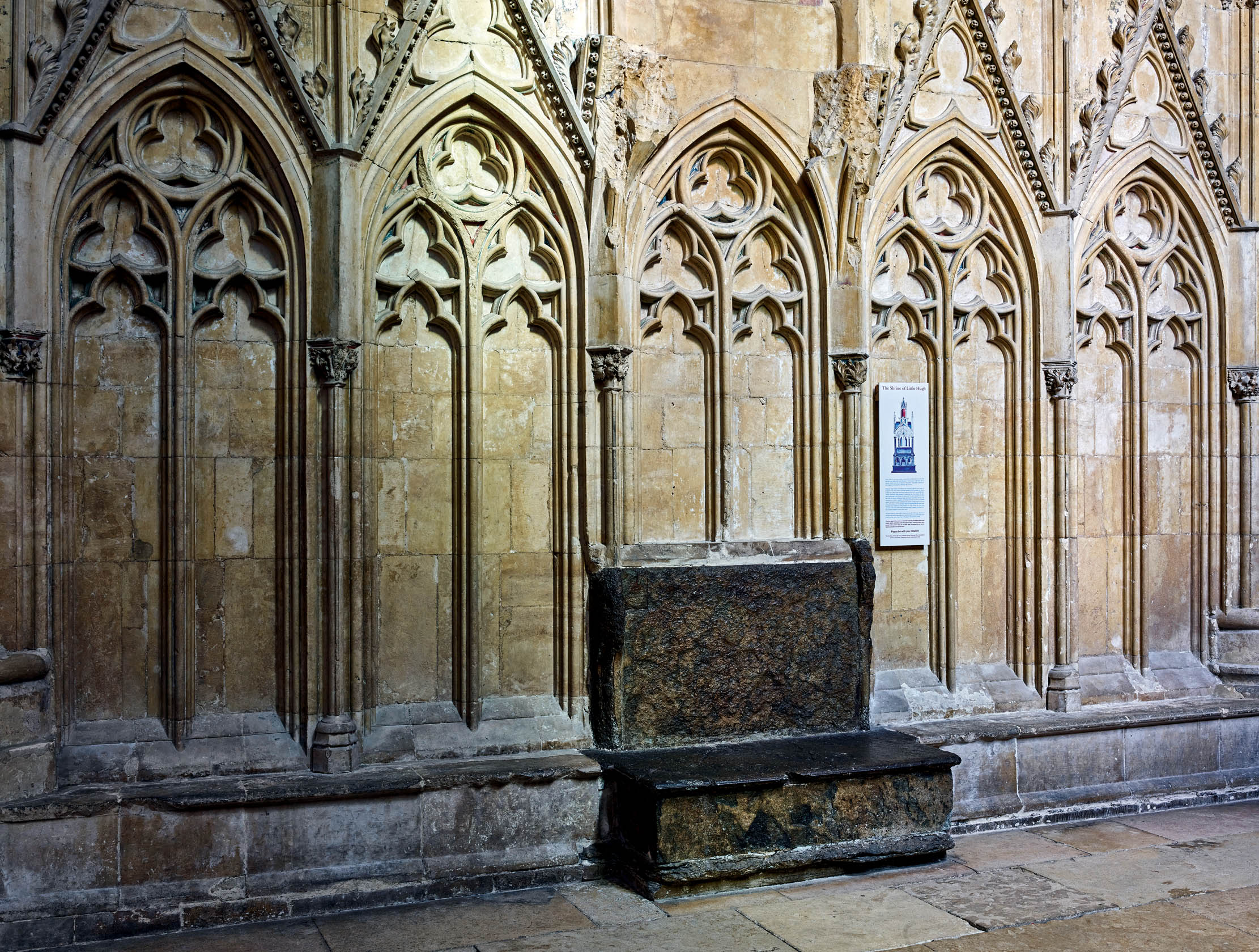
With the completion of the nave — and the repair of the crossing following the collapse of the central tower in 1237 — attention returned to the east end of the church. In 1220, after working miracles from beyond the grave, Bishop Hugh was canonised and Remigius’s claims to sanctity were forgotten. To create a sufficiently splendid setting for Hugh’s two shrines — one for his body and another for his head — royal licence was sought to extend his choir across the wall of the Bail to the east of the church in 1255. Adjacent to the extension is a magnificent chapter house on a polygonal plan begun in about 1200 (Fig 10). It opens off the cloister of the 1290s (Fig 9).
St Hugh’s Choir determined the proportions of the extension, known as the Angel Choir. The new work, however, borrowed ideas from the extravagant rebuilding of Westminster Abbey by Henry III (Country Life, December 15/22, 2021). From Westminster, for example, came the eponymous figures of angels, which are carved in the upper registers of the walls (Fig 7), and the ornamentation of windows with lattices of stone termed bar tracery. The stupendous eight-part window that today terminates the Angel Choir interior was of unprecedented size (Fig 4).
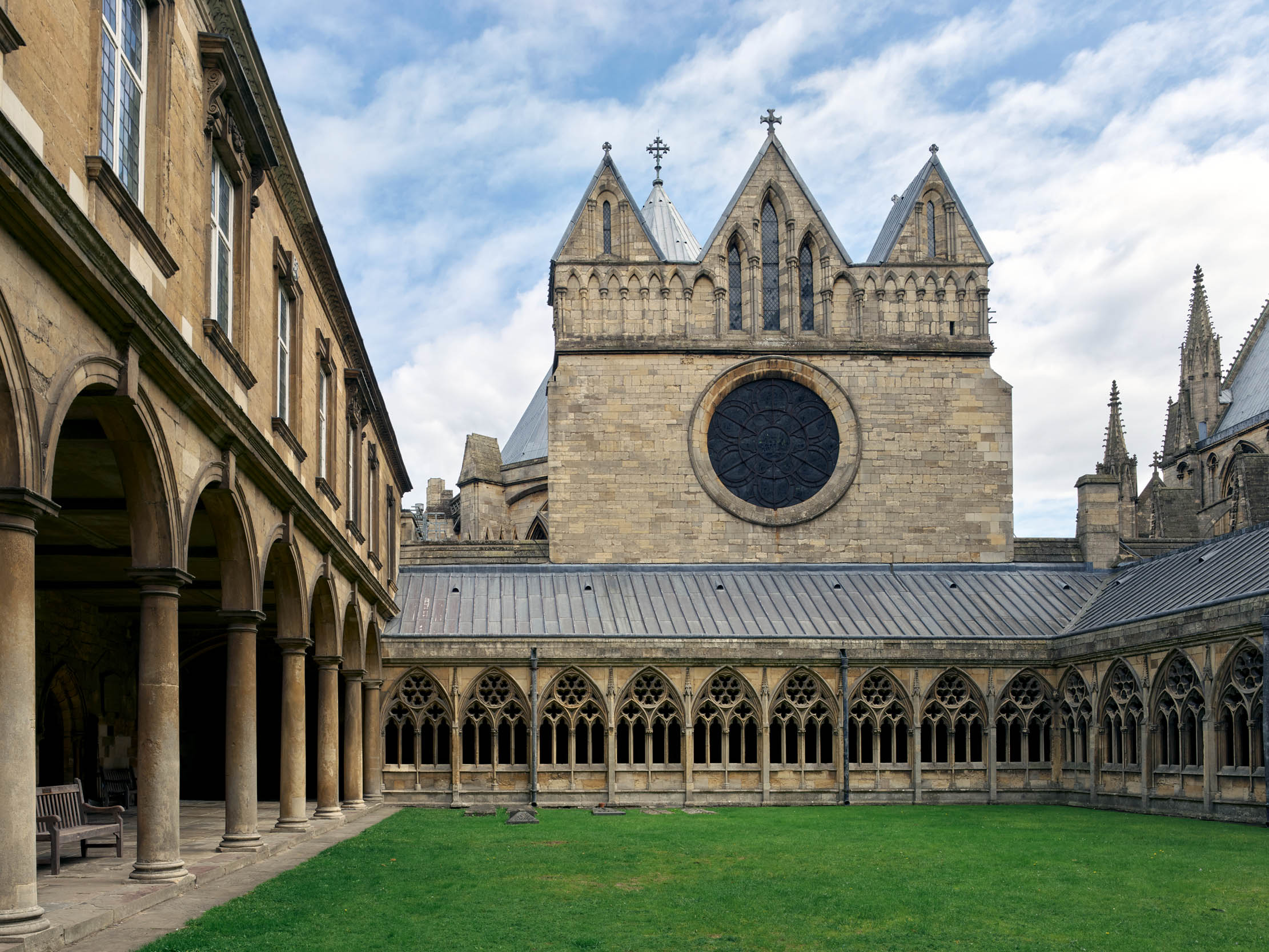
Covering the whole structure of the cathedral, and easily forgotten, is a magnificent series of steeply pitched roofs. This monumental and dramatic roofscape, inspired by Continental example, was originally further enlivened by three spires, two over the west end and a third, rising over 500ft (that at Salisbury in Wiltshire scrapes 400ft), added to the central tower when it was raised to its present height in the early 14th century. The spires have all since been lost or dismantled, the principal being the first to come down after a storm in January 1548.
The medieval cathedral was richly furnished both inside and out with monuments and figurative sculpture of superlative quality. Important survivals include a 14th-century gallery of Kings, the Judgement Portal (Fig 6), a series of chantry chapels attached to the aisles of the Angel Choir, the pulpitum screen and also a sepulchre used in the Easter liturgy with figures of sleeping soldiers. Another important fragmentary survival is the shrine of Little St Hugh (Fig 8), a boy said to have been crucified by Jews in 1255. His story and shrine are sobering testimony to the violent antisemitism in England that preceded the expulsion of the Jews by Edward I. The shrine never subsequently attracted much devotion and was only destroyed in the 17th century, probably in 1644.
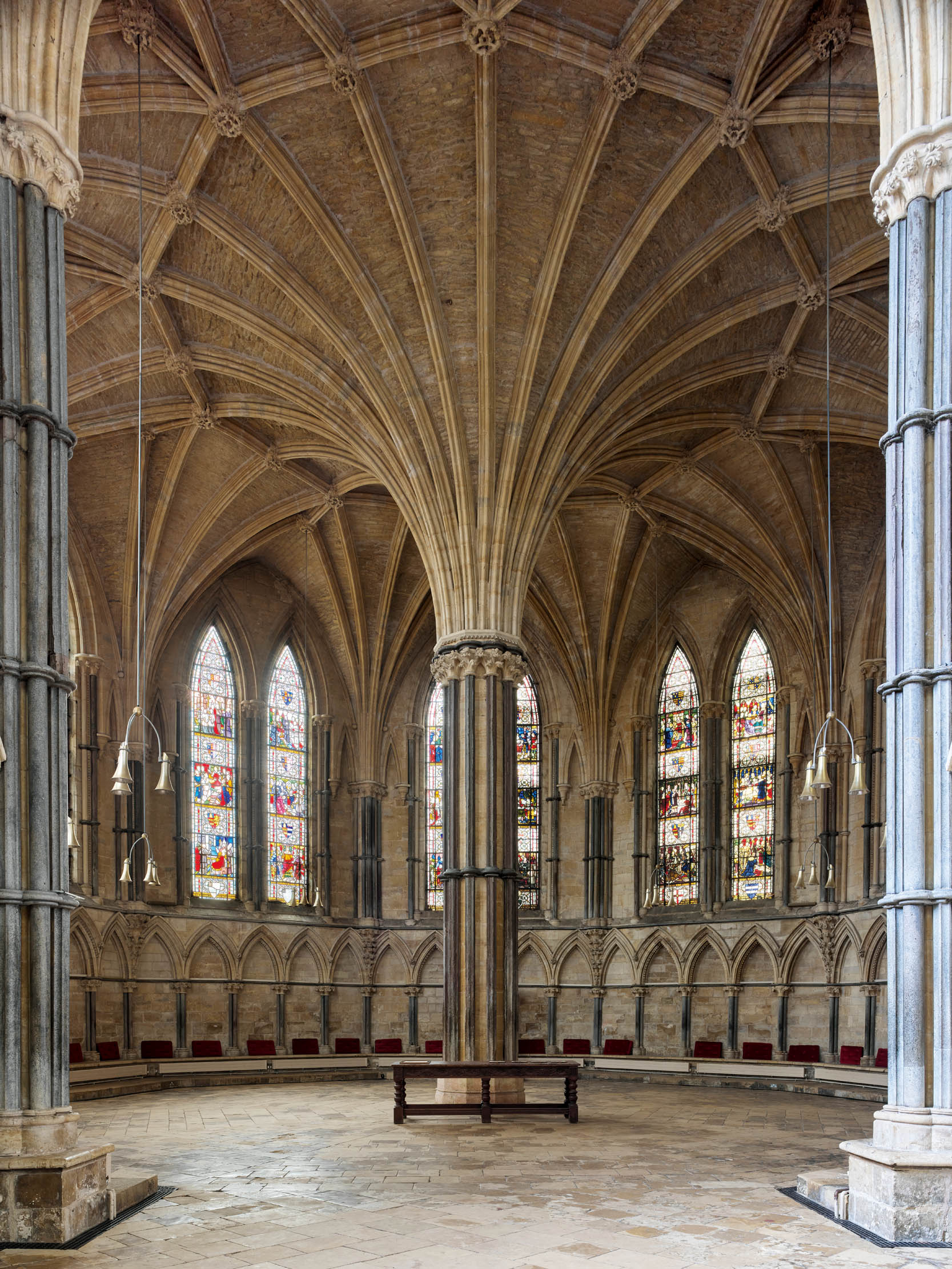
Because of its constitution as a secular cathedral, Lincoln Cathedral was less affected by the Reformation than its monastic peers. It was, nevertheless, transformed liturgically, physically and institutionally by the religious changes that ensued. Neither these, however, nor the major restoration campaigns that have punctuated its more recent history, have compromised the grandeur, interest or integrity of its architecture. Indeed, even in European terms, Lincoln remains an outstanding structure, remarkable for the ambition, interest and ingenuity of every stage in its evolving design. Few buildings have remained so consistently admired for so long.
Visit www.lincolncathedral.com to find out more about services and visiting.
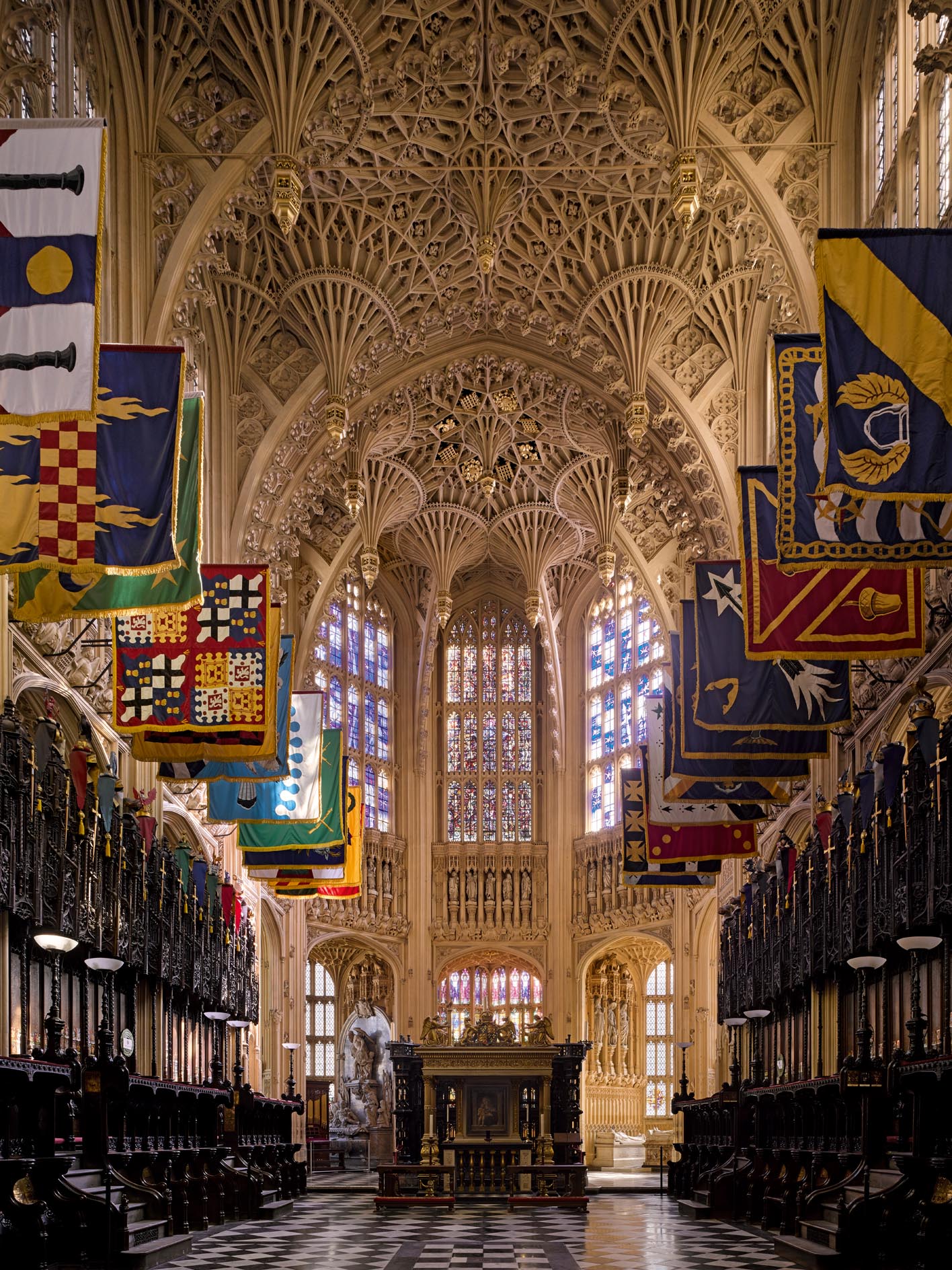
Westminster Abbey: How the nation's coronation church has touched our lives for 1,000 years
In anticipation of The Queen’s Jubilee Year, Country Life had the opportunity to photograph the majestic interiors of Westminster Abbey,
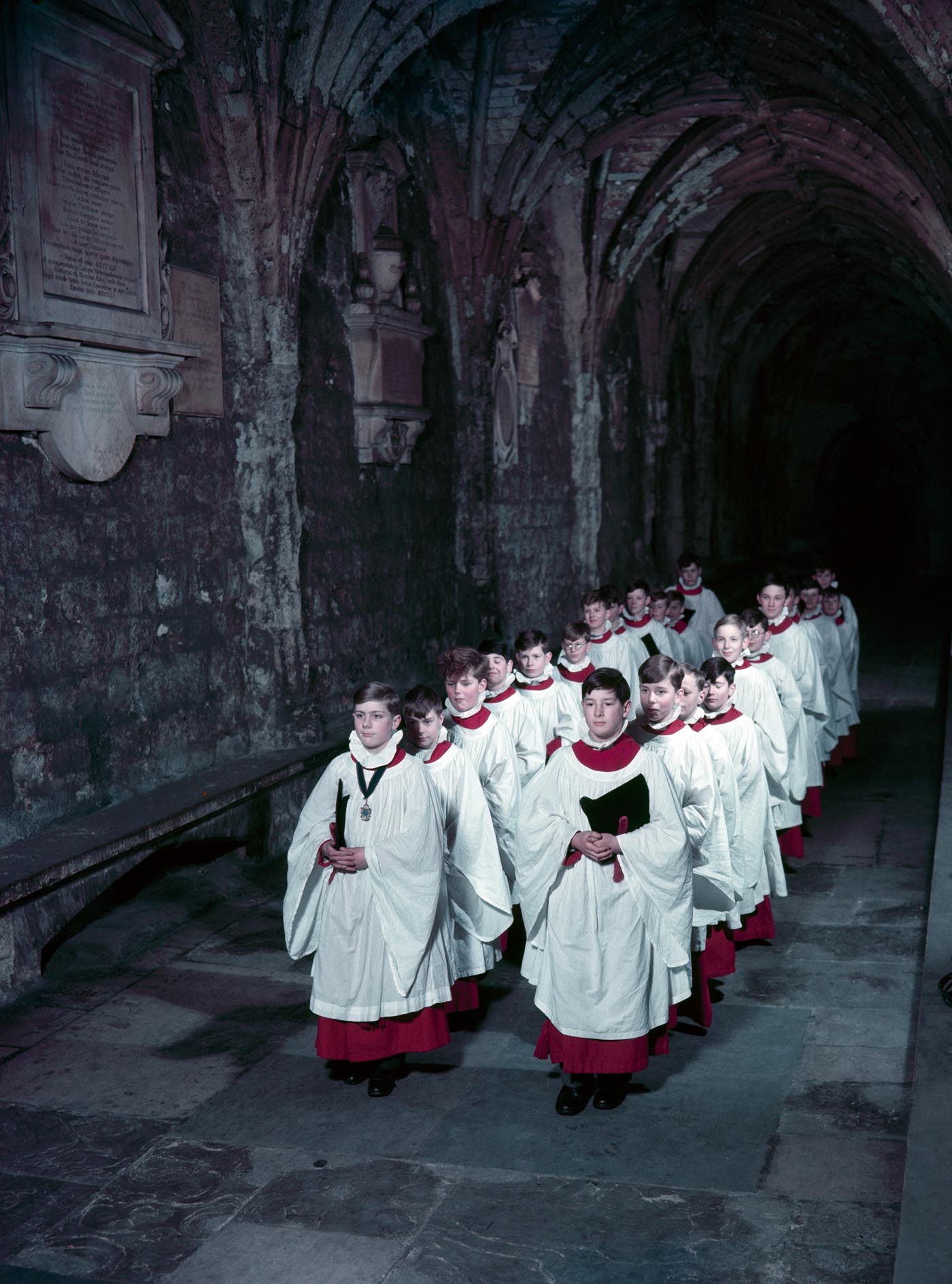
Curious Questions: What is it like to sing at a royal coronation in Westminster Abbey?
The choristers at the Coronation are now in their eighties, but recall vividly the day they sang for The Queen,
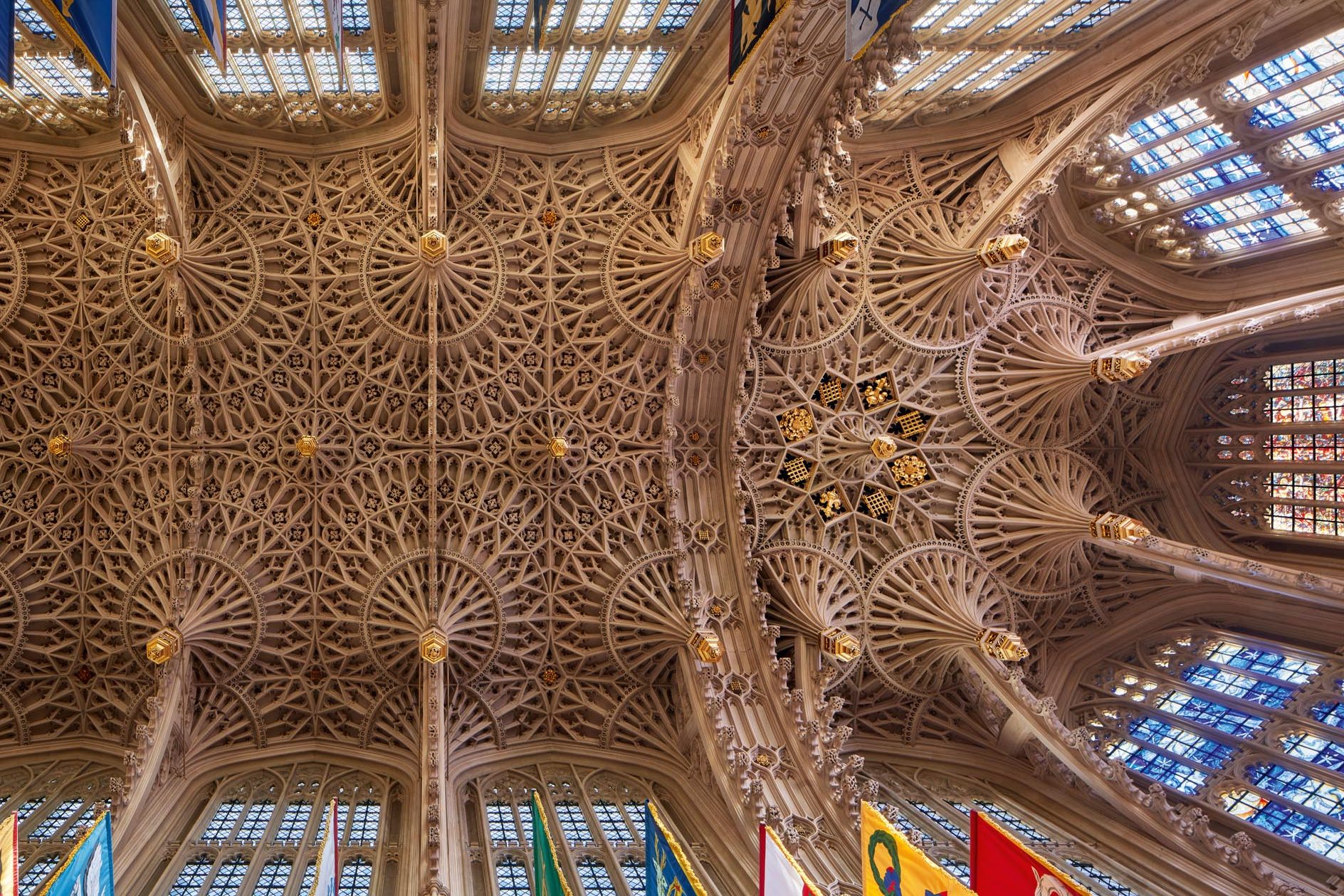
Westminster Abbey: History, power, tourism, and its status as 'the single greatest and most eclectic museum of sculpture in the world'
Westminster Abbey has been at the heart of national life since the Middle Ages. In the second of two articles,
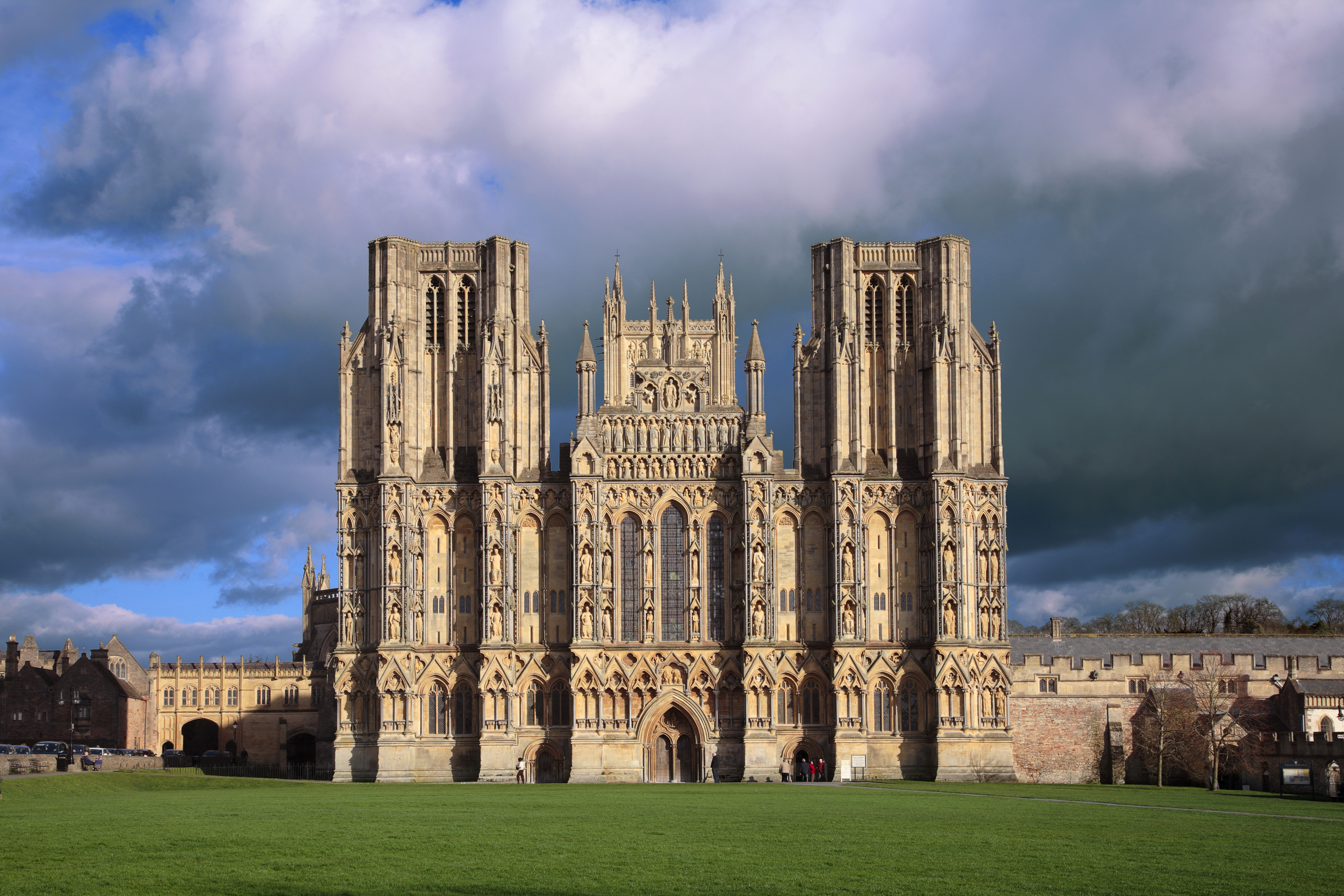
The 100 greatest cathedrals in Europe, as picked by Simon Jenkins
Simon Jenkins gives himself a daunting task with his latest book, Europe's 100 Best Cathedrals (Viking, £30), which does no

Credit: Alamy
The Fens: In celebration of the magic of a landscape that’s fascinated us for centuries
The Fens are unique, man-made oddity where, paradoxically, few people live – yet they exert a strange magic that had

John spent his childhood in Kenya, Germany, India and Yorkshire before joining Country Life in 2007, via the University of Durham. Known for his irrepressible love of castles and the Frozen soundtrack, and a laugh that lights up the lives of those around him, John also moonlights as a walking encyclopedia and is the author of several books.
-
 How an app can make you fall in love with nature, with Melissa Harrison
How an app can make you fall in love with nature, with Melissa HarrisonThe novelist, children's author and nature writer Melissa Harrison joins the podcast to talk about her love of the natural world and her new app, Encounter.
By James Fisher
-
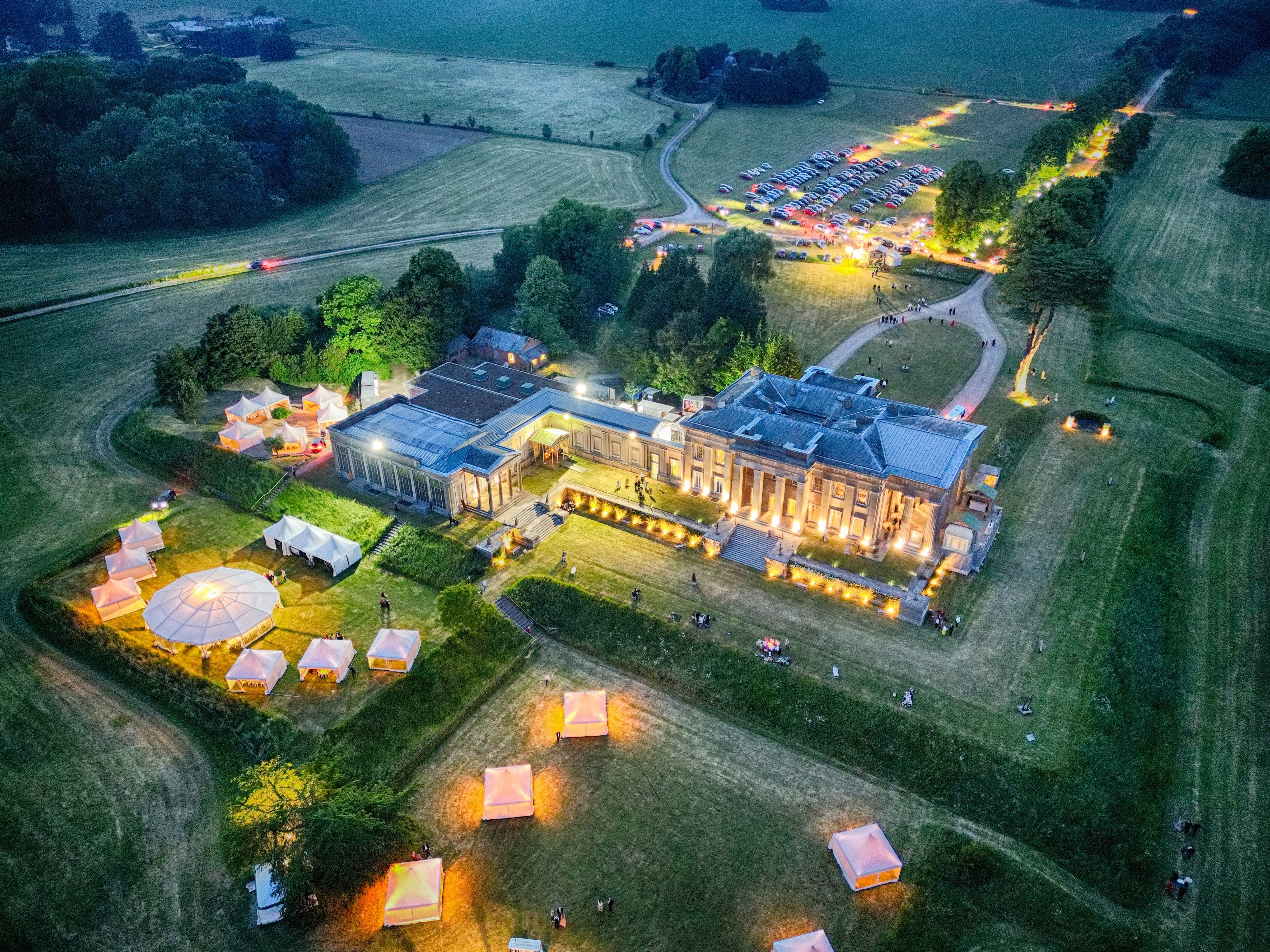 'There is nothing like it on this side of Arcadia': Hampshire's Grange Festival is making radical changes ahead of the 2025 country-house opera season
'There is nothing like it on this side of Arcadia': Hampshire's Grange Festival is making radical changes ahead of the 2025 country-house opera seasonBy Annunciata Elwes