Leuchie: The house and garden where the 1960s meet the 1690s
A Modernist home created during the 1960s within the walled garden of a historic house stylishly blends the contemporary and the historical. Mary Miers reports; photographs by Paul Highnam for Country Life.
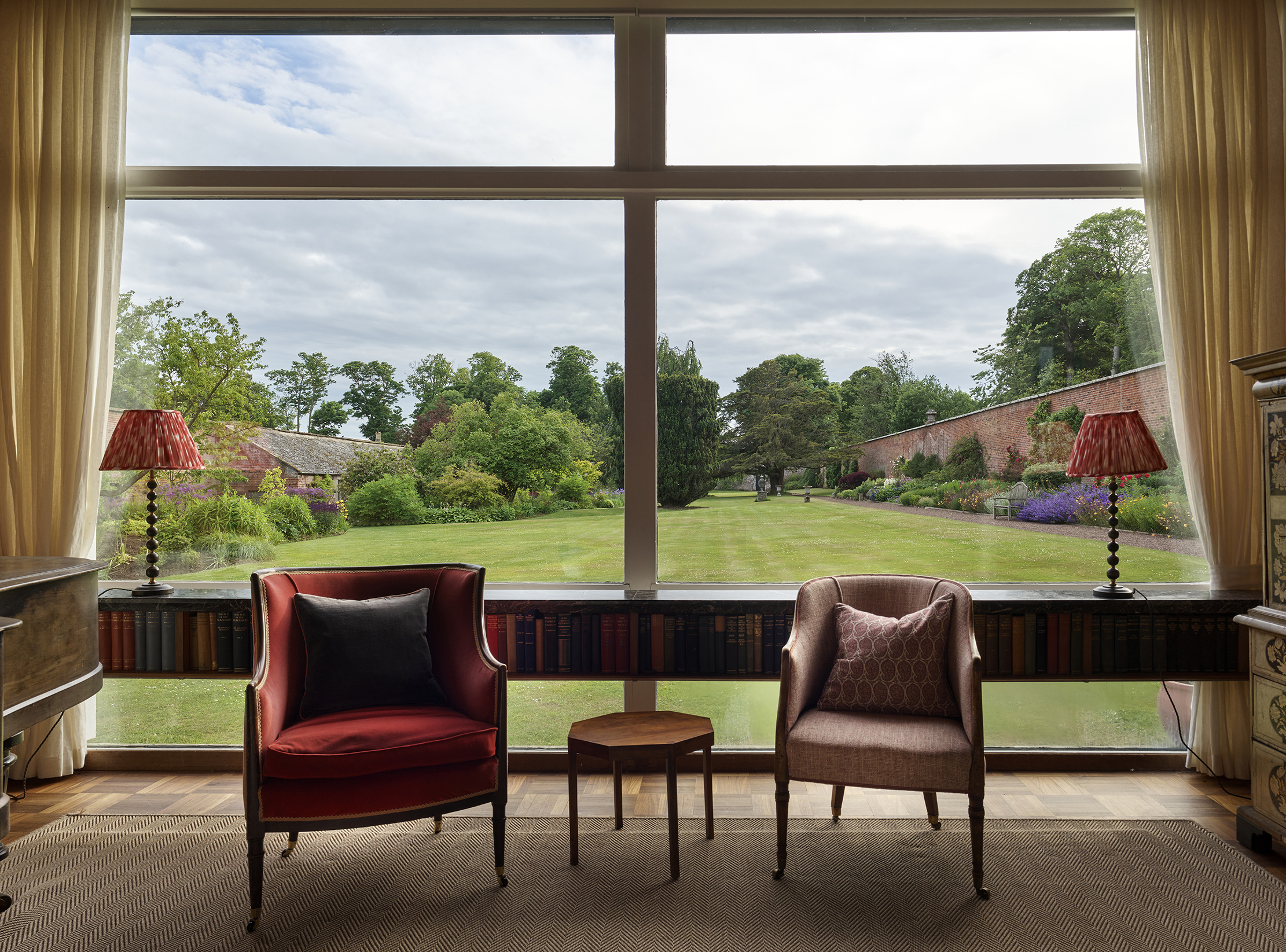

Cloistered in the walled garden at Leuchie near North Berwick — the home of Sir Hew and Lady Dalrymple and family — is one of an interesting clutch of Mid-Century Modern designs that were integrated into the garden structures of a historic house. The group, which includes Trevor Dannatt’s Pitcorthie in Fife of 1968, the walled garden houses at Hurley, Berkshire (Walter Goddard, 1956) and in Henley-on-Thames (Francis Pollen,1959), and Pollen’s 1976 Lake House on The Grange estate in Hampshire, drew inspiration from vernacular sources, mixing natural and manufactured materials in unpretentious, carefully crafted designs.
Leuchie Walled Garden and its Georgian predecessor (Leuchie House, today a respite home) were described by Mark Girouard in two articles published the year after the Modern house was built (Country Life, October 12 and 26, 1961). Six decades later, the story has been enriched in several ways: the architect Sir James Dunbar-Nasmith recently shared memories of the commission, his first major house project, and last year, Robert Dalrymple published an affectionate account of growing up here in the 1960s. In 2020, Gray Macpherson Architects completed a sensitive remodelling in collaboration with the present owners, Sir Hew Dalrymple, and his wife, Janey, who has updated the interiors to suit the house’s new role as a stylish holiday let. With this new chapter in the story of Leuchie, it seemed timely to revisit.
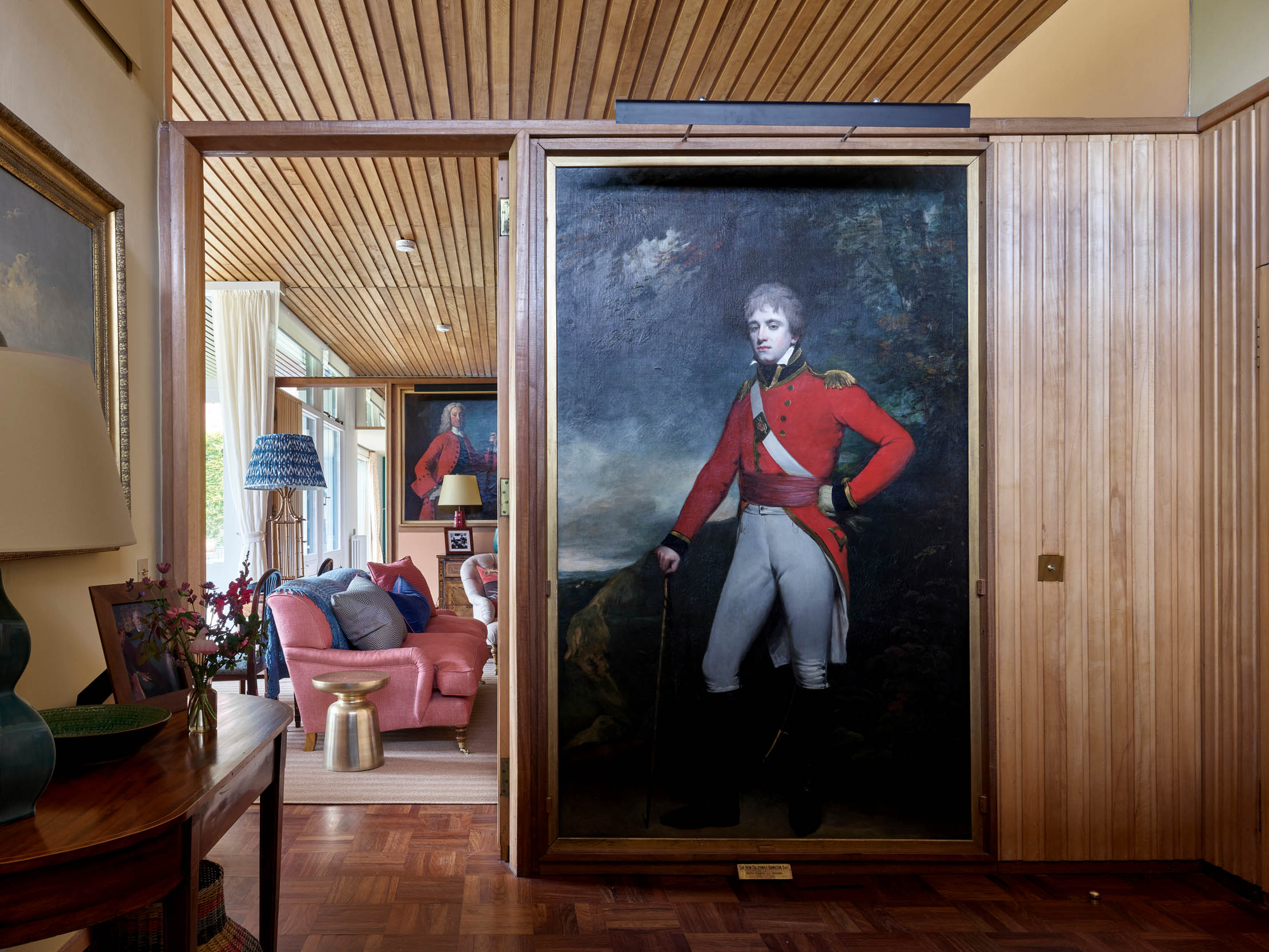
The Dalrymples have been connected with North Berwick since 1694, when Hew Dalrymple (1652–1737), scion of a powerful legal and political family, bought land here, flush with his success as a lawyer. In 1698, the year he succeeded his father, the 1st Viscount Stair, as Lord President of the Court of Session, he was created a baronet. Over the next few decades, he enlarged his estate to 3,000 acres, buying up the lands of Tantallon and Leuchie, as well as the Bass Rock, which he united under the new Barony of North Berwick.
Leuchie House dates from 1779–85 and was built by the 2nd Baronet, who had inherited from his grandfather in 1737. Having been an MP mostly based in London, by the 1770s, the second Sir Hew was in his sixties and spending more time in East Lothian, planting his acres and enjoying rural pursuits. As he wrote to a friend, the earlier house was rotten and he resolved to pull it down and build ‘a decent habitation suitable to my birth rank and fortune’. The result was a smart country house, a drawing of which is prominently displayed in his portrait by David Martin of 1789. He died the following year and his son, the 3rd Sir Hew, added Hamilton to his surname on inheriting Bargany in Ayrshire in 1796.
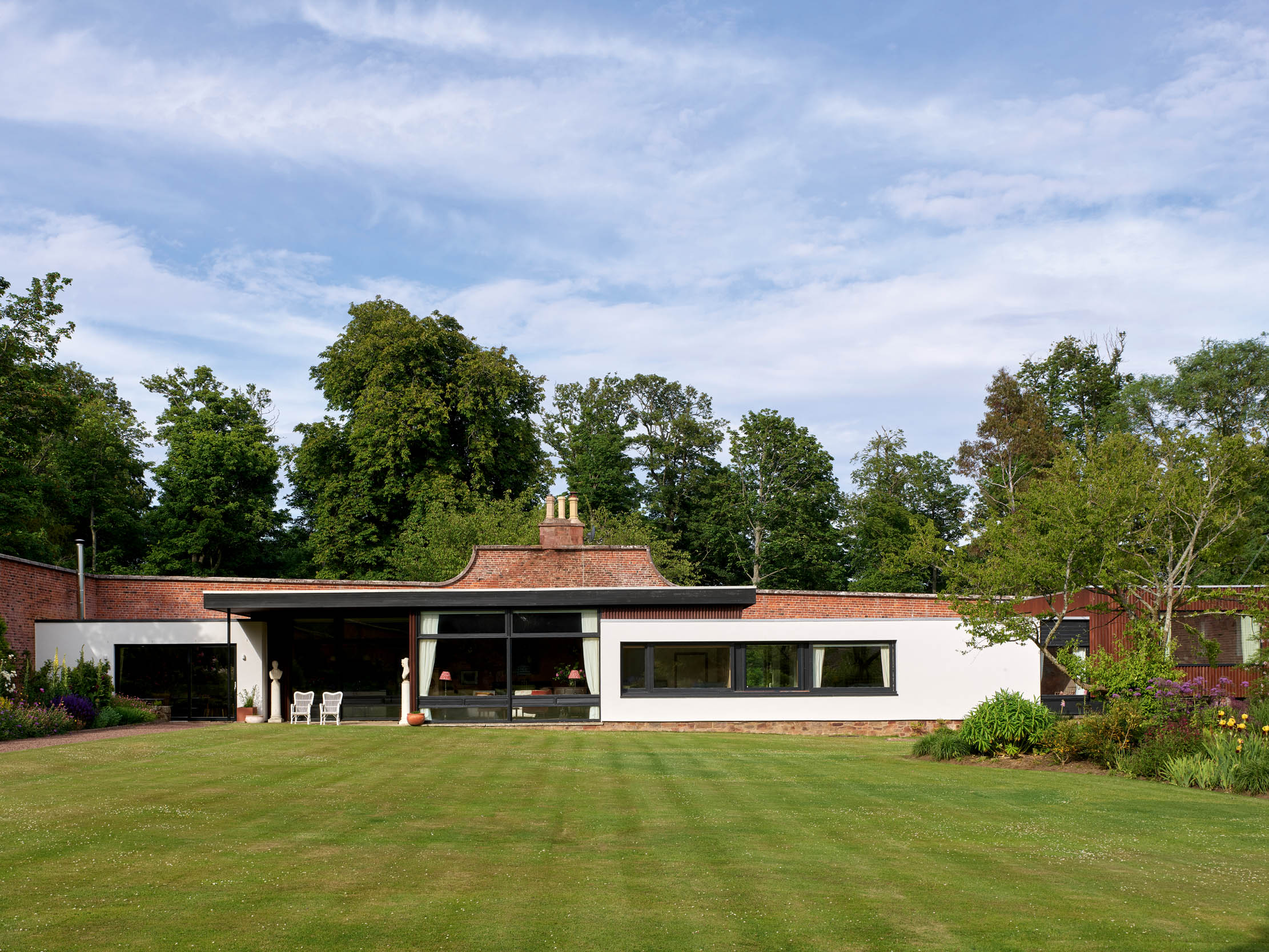
By the 1920s, the Depression and death duties had taken their toll and much of the estate had to be sold. By the time the 9th Baronet died, in 1959, the house, which had acquired substantial Victorian additions, seemed an impractical home for either his widow or their son. The 10th Sir Hew was in the army and had already been looking for somewhere suitable on the estate for family holidays. When he and his wife took Sir James to see the 18th-century walled garden, the architect was ‘bowled over’.
The five-acre enclosure is divided by a longitudinal wall — to the south lies the larger vegetable garden; to its north, the pleasure garden, lined with old fruit trees and with a sheltered, west-facing site. The new house was completed in 1960 and, two years later, it became the couple’s permanent residence when Sir Hew returned home and joined Scottish & Newcastle Breweries.
Sir James was then a rising star from the office of Sir Robert Matthew who, with his colleague Graham Law, had recently set up Law & Dunbar-Nasmith Architects (today, LDN Architects), which would become one of Scotland’s leading practices, best known for its contemporary theatre buildings and conservation work. Now retired aged 95, he clearly recalls that Leuchie was Job 14 and one of his happiest commissions.
Sign up for the Country Life Newsletter
Exquisite houses, the beauty of Nature, and how to get the most from your life, straight to your inbox.
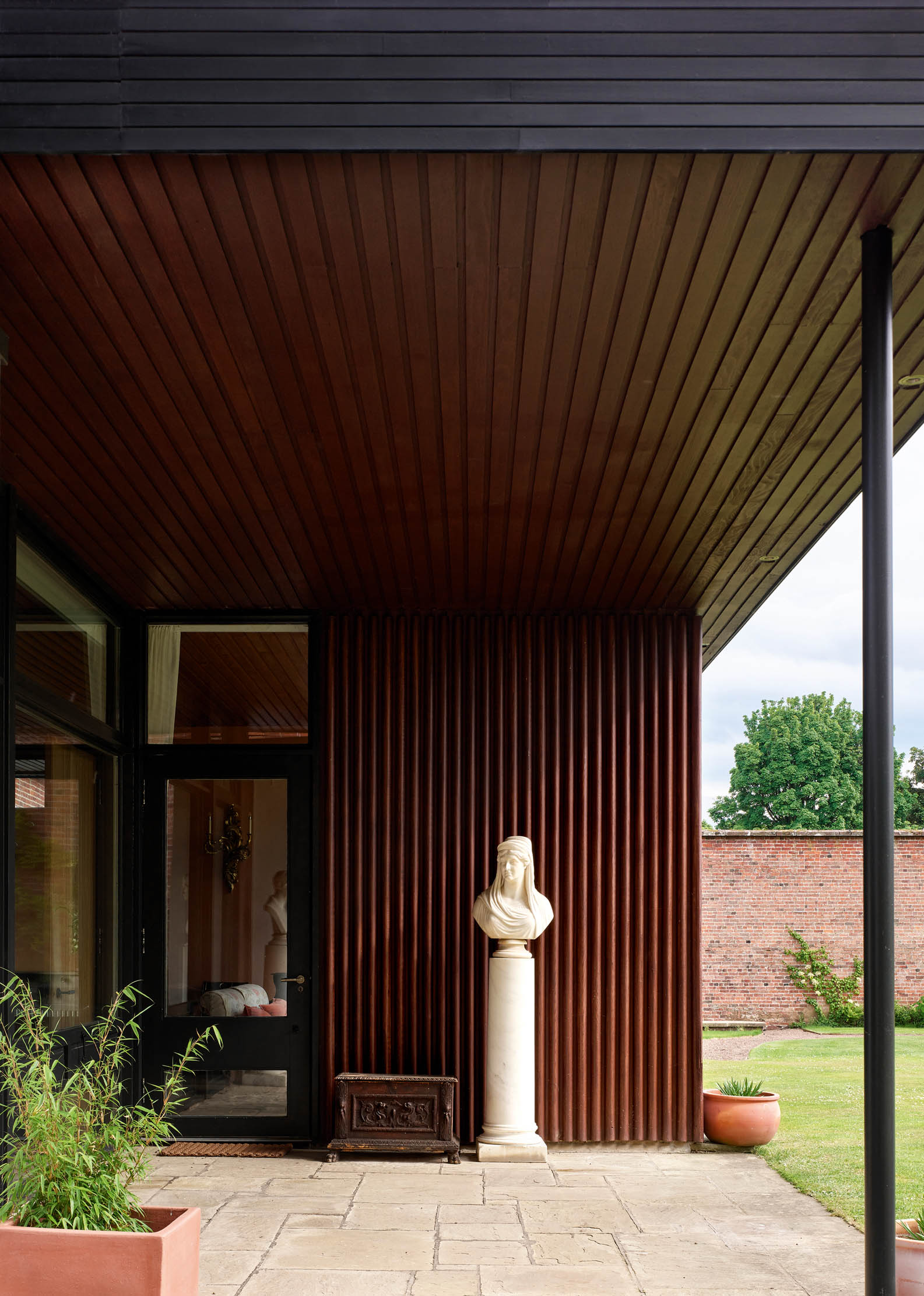
The success of the project owed much to the trust and non-interference of his clients. Having made it clear that they intended to fill their new home with the inherited paintings and furniture from Leuchie House, they had only one request: they wanted it to be a ‘really modern house’. This, as their son Robert would later reflect, ‘seems at odds with the traditionalists we knew’.
Key to the design was the garden wall, remodelled in about 1809, allegedly by Napoleonic prisoners-of-war. ‘I was anxious to limit anything I did to the historic structure to an absolute minimum,’ the architect stresses. The main garden range is enclosed on three sides by the old walls, the east section — with three holes punched through — serving as a spine that separates the house’s two very different faces. There are no splayed wings or bowed ends, as Sir James’s hero Basil Spence might have proposed in a nod to Georgian Leuchie. Instead, the modestly scaled house is composed of low-slung, horizontal boxes, their sleek glass and white-rendered walls set against the weathered brickwork in a way that still feels daring. ‘A flat roof tells you absolutely nothing about the size of a house when viewed from a distance,’ Sir James observes of the canopy that oversails the central section and part of the lower wings. The flatness of the house, he explains, was dictated by the existing flat-topped gable that sweeps up to conceal the gardener’s cottage abutting on the other side (Fig 2).
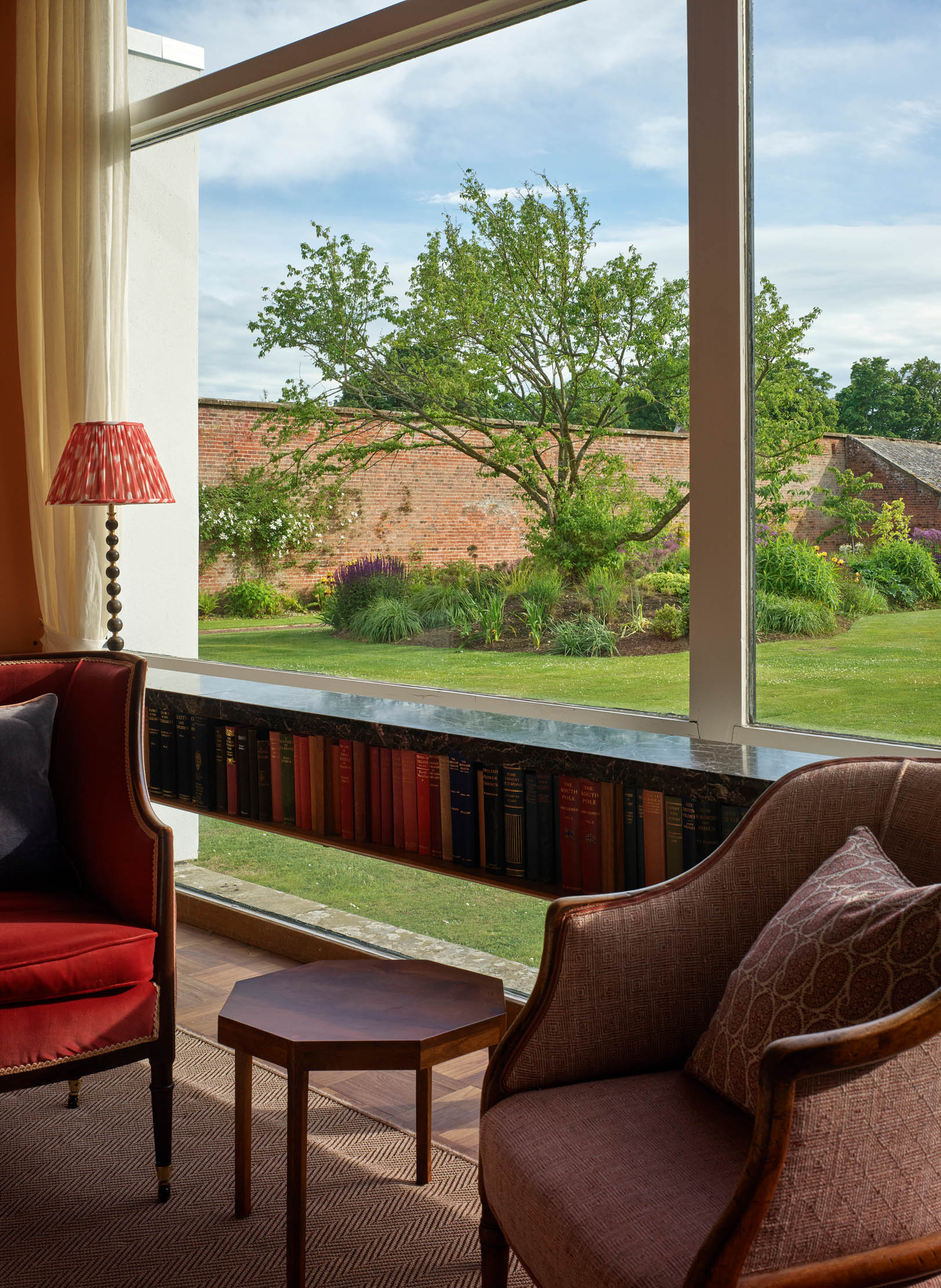
Dating from the 18th century, the cottage became the kitchen/nursery wing, its little-altered exterior setting the understated tone of the entrance front. Only on passing through the front door pierced into the garden wall to its south is the Modern range revealed.
The interior balances old and new in similarly surprising ways. Where other houses of the period were open plan and sparely furnished with Continental Modern furniture, Leuchie reflected its owners’ traditional lifestyle in conventionally designated rooms filled with inherited possessions. Yet, there is no feeling of being closed in. The insertion of a clerestorey above the walls dividing the main rooms allows the boarded ceiling to be seen as a continuous plane running through the enfilade, unifying the spaces.
The drawing room occupies the full depth of the house, its steel and marble fireplace set into the garden wall to share the cottage chimney. It is not a large room, but the transparency of the garden front makes it feel spacious and floods it with light. Inventive details include the floating bookcase that runs across the west window, concealing ventilation strips set into a corresponding timber transom (Fig 4).
The front wall of the original dining room is set back beneath the roof canopy to form that requisite of Mid-Century Modern houses, the ‘outdoor room’ (Fig 3). To its north, a somewhat sunless open terrace with a pergola continued the interplay of indoor and outdoor spaces, balancing the solid and transparent modules with a void. As part of recent alterations, the room has been extended over the back half of the terrace to create a contemporary kitchen/living room (Fig 8).
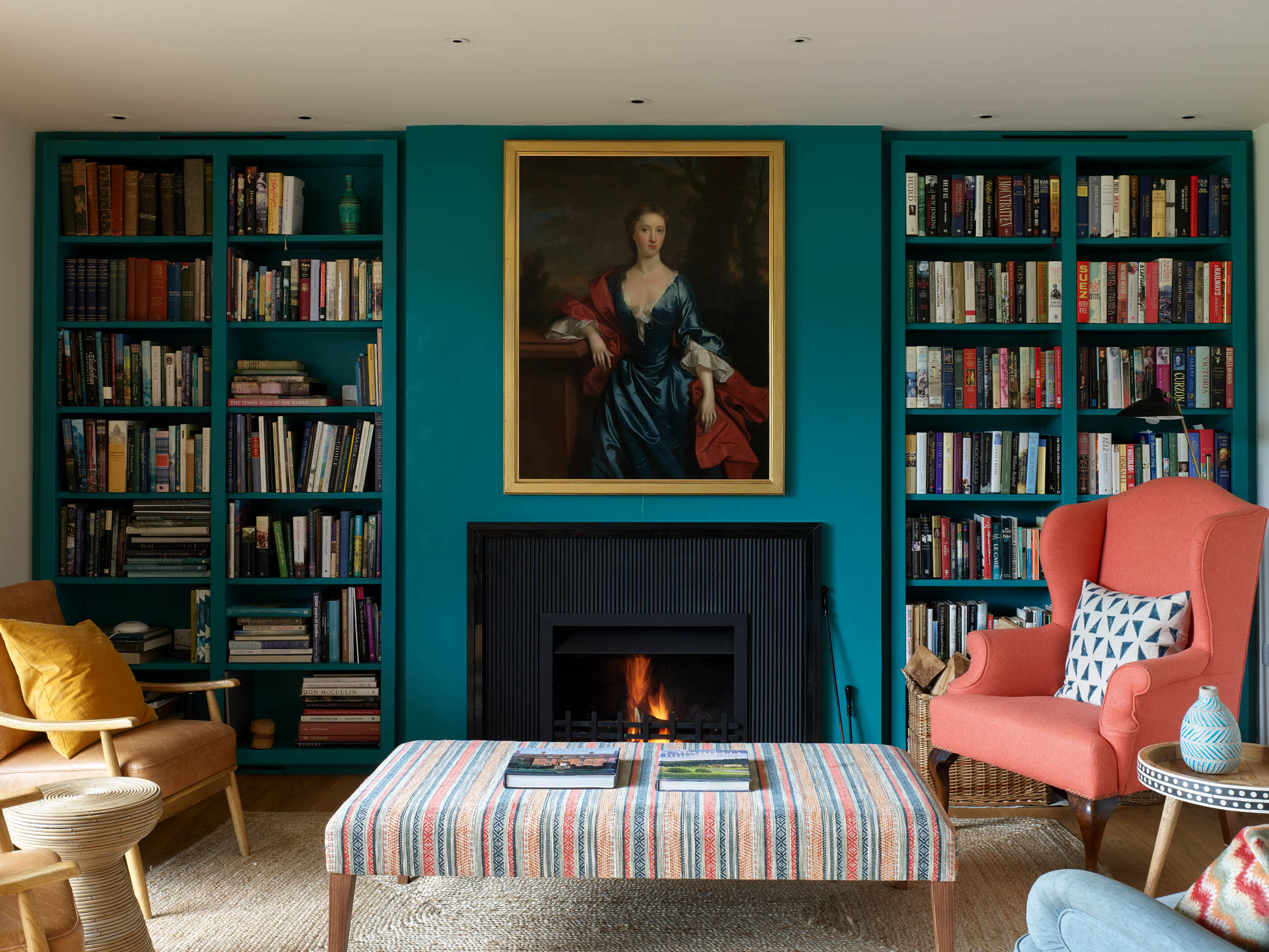
The new addition is a horizontal white box, carefully designed to counterbalance the south range, where bedrooms, bathrooms and storage cupboards open off a top-lit passage. In 1964, with a fourth child on the way, Lady Anne-Louise Hamilton-Dalrymple asked Sir James to devise a plan for two more bedrooms. The resulting extension forms a mezzanine at the south end, preserving a pedestrian route as a covered way. Internally, it is reached by a short stair that ingeniously lifts up to allow access to storage below (Fig 6).
Sir James’s interest in the quality and feel of materials is evident in many of his buildings, where timber is used creatively inside and out. At Leuchie, spruce ceilings, plywood fitted cupboards, ribbed doors and partitions of beech and mahogany, as well as muninga parquet flooring, lend warmth and contrasts of texture and colour. The hall panelling — a secret-nailed tongue-and-groove with a distinctive double curvature — was modelled on the design for Edinburgh’s Turnhouse Airport, where Sir James was project architect when working for Matthew in the 1950s.
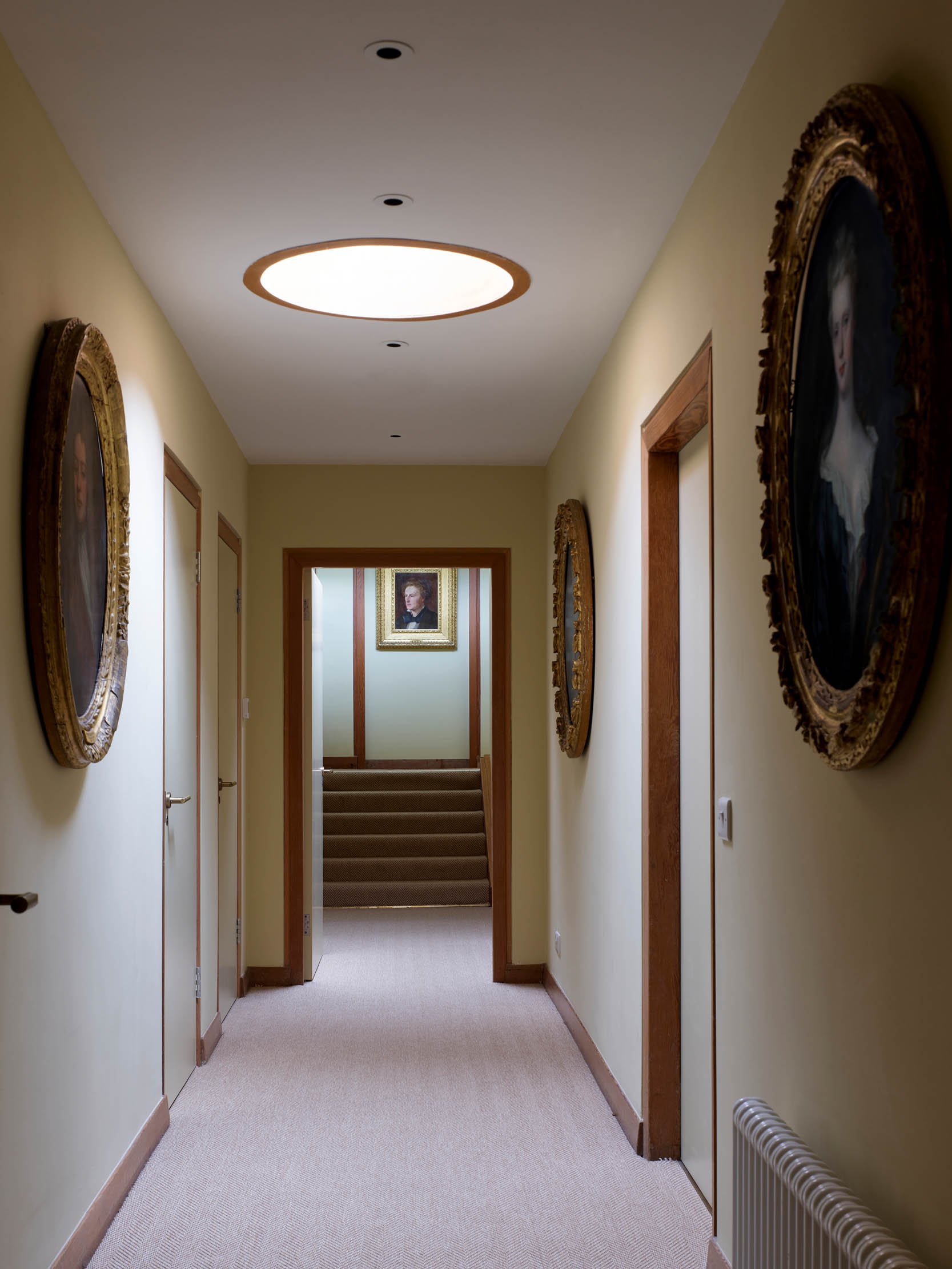
As Country Life articles of the period illustrate, it was not unusual for the interiors of Modernist houses to be furnished with antiques. Few, however, incorporate historic portraiture with the bravado of Leuchie. When it became clear that there was no hope of the walls being tall enough to hang the pictures, the canvases were simply removed from their frames and built into the architecture. The most impressive — a full-height 4th Baronet standing in scarlet uniform against a moody sky — makes a grand impact on arrival, a dramatically over-scaled presence in the small, square hall (Fig 1). Elsewhere, three-quarter-length portraits, some of married couples inset as pairs, add richness to the main rooms.
In her recent book The See-Through House (2020), Shelley Klein tells the story of the Modernist house near Selkirk that Peter Womersley built in 1957 in collaboration with her textile-designer father Bernat Klein. She describes how growing up at High Sunderland was like living in a work of art and explores the effect that her father’s uncompromising aesthetic had on her childhood. This acclaimed memoir inspired Robert Dalrymple to reflect on his own upbringing in a ‘flat-roofed bungalow’. As his booklet Old Ways in a New House reveals, the experience was rather different. His parents may have been ‘surprisingly receptive’ to the idea of Modernism, but their input into the design was minimal and the country-house regime and furnishings they imported into their progressive new home remained resolutely old-fashioned.
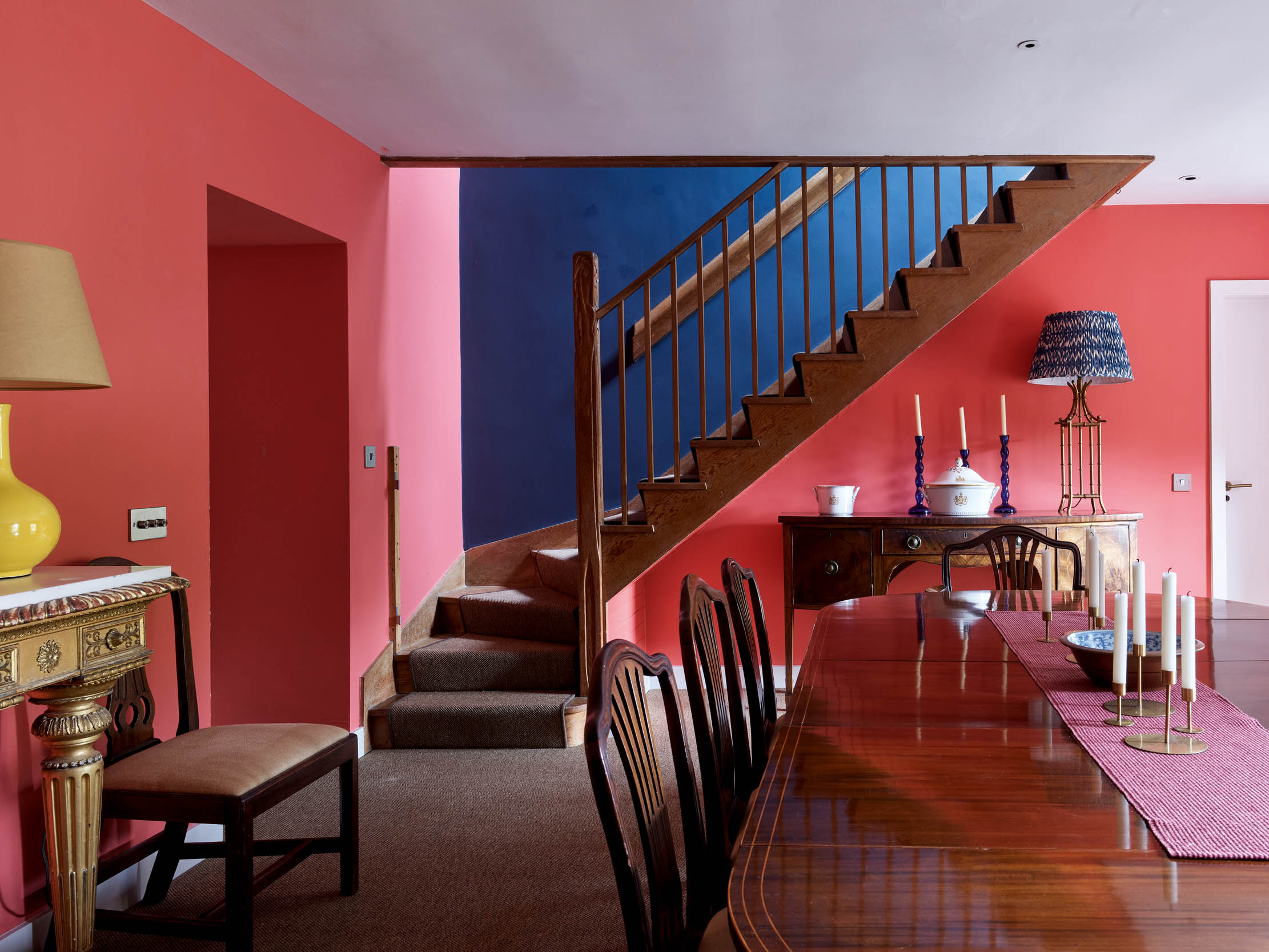
They were not unusual, however, in creating a separate zone for the children and nanny — it’s a surprising feature of Modernist houses that the principles of open planning were often relaxed in this regard. At Leuchie, the garden wall was effectively the green baize door — as well as a sound barrier — between adults and children. Remodelled to accommodate a dining room (Fig 7), the cottage recalls former days in the figures of boys carved into the staircase newel post by sculptor Isabel Reid. It was here, ‘where no central heating was deemed necessary’, that Nanny, now aged 96, presided over the happy nursery routine.
After the brothers left home — Hew for a career in industry, Jock to become a priest, Robert a book designer, William a historian and writer — the house remained unchanged. When their parents died in 2017 and 2018, it still had the central heating and servicing that had revolutionised their life in the 1960s.
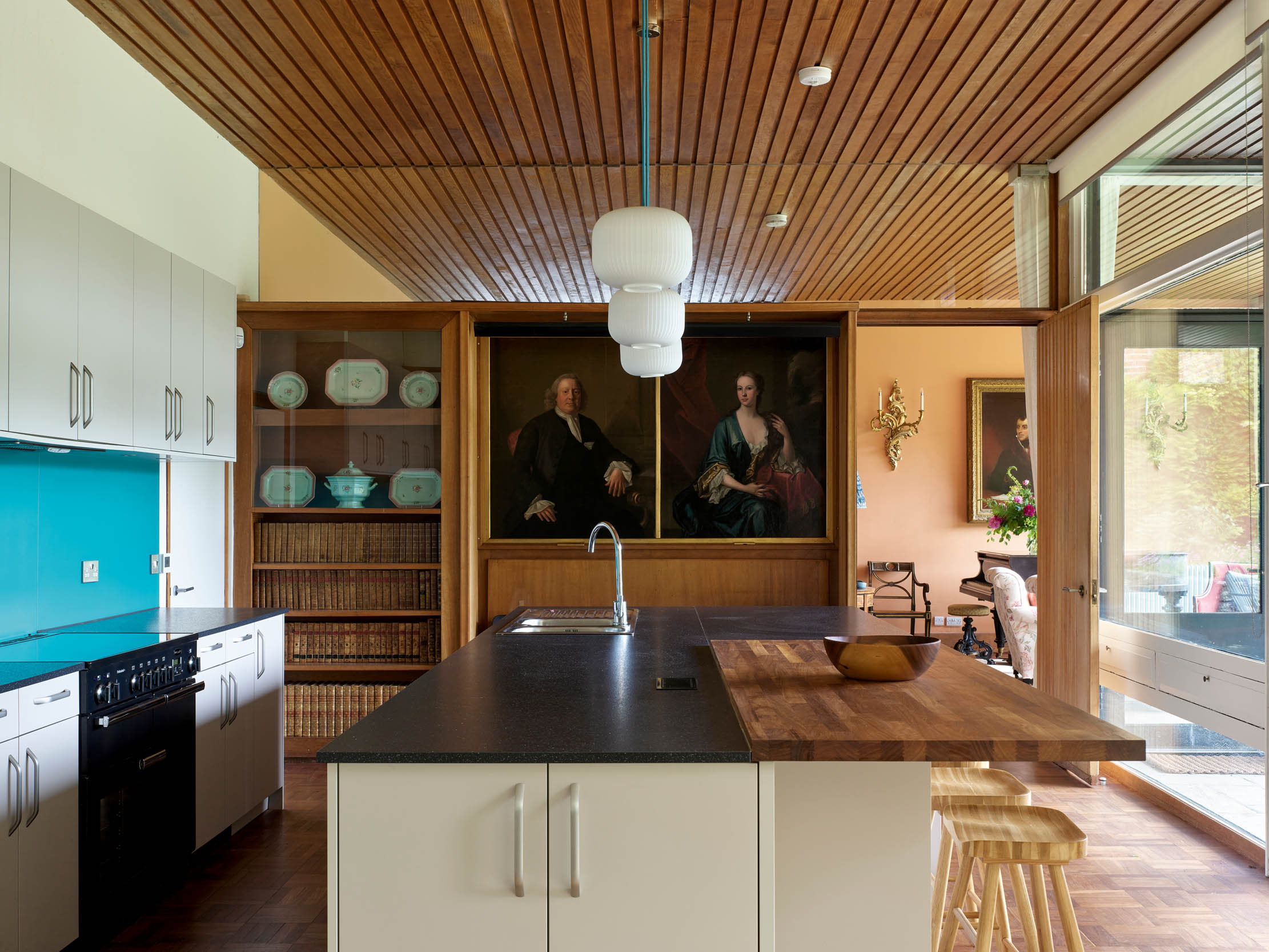
The present owners, who have lived at nearby Blackdykes since 1992 (Country Life, January 11, 2007), saw the letting potential of Leuchie Walled Garden and set about a careful renovation. They have newly rendered, painted and decorated inside and out, replaced all the infrastructure, created new bathrooms and reconfigured elements of the plan. Without destroying the spirit of the interiors, Lady Dalrymple has skilfully used colour to introduce variety and definition — a Modernist principle lacking in the original scheme (Fig 5), which was white throughout ‘so as not to detract from the paintings’. She has also redesigned much of the garden.
The comfortable blend of old and new that has been a defining characteristic of the house since 1960 is a testament to the versatility of a style too often considered unhomely. It is fair to say that not all houses of the period have stood the test of time, owing to poor design or workmanship, but the opposite is true of Leuchie. The recent renovation has demonstrated the exceptional quality of this little-known example of Scottish Modernism and it is good that it can now be more widely enjoyed.
Visit www.leuchiewalledgarden.com for more details and visiting times.

A weekend (or longer) on Skye, Scotland: What to do, where to eat, where to stay
How to make the most of one of Scotland's most beautiful islands, by Mary Miers.
Mary Miers is a hugely experienced writer on art and architecture, and a former Fine Arts Editor of Country Life. Mary joined the team after running Scotland’s Buildings at Risk Register. She lived in 15 different homes across several countries while she was growing up, and for a while commuted to London from Scotland each week. She is also the author of seven books.
-
 'To exist in this world relies on the hands of others': Roger Powell and modern British bookbinding
'To exist in this world relies on the hands of others': Roger Powell and modern British bookbindingAn exhibition on the legendary bookbinder Roger Powell reveals not only his great skill, but serves to reconnect us with the joy, power and importance of real craftsmanship.
By Hussein Kesvani
-
 Spam: The tinned meaty treat that brought a taste of the ‘hot-dog life of Hollywood’ to war-weary Britain
Spam: The tinned meaty treat that brought a taste of the ‘hot-dog life of Hollywood’ to war-weary BritainCourtesy of our ‘special relationship’ with the US, Spam was a culinary phenomenon, says Mary Greene. So much so that in 1944, London’s Simpson’s, renowned for its roast beef, was offering creamed Spam casserole instead.
By Country Life