James I's love affair with Apethorpe, the great country house that 'surpasses all belief'
Apethorpe Palace in Northamptonshire — a seat of Baron and Baroness von Pfetten — was enlarged in the 1560s and 1620s specifically to receive first Elizabeth I, and then James I. John Goodall tells the story.
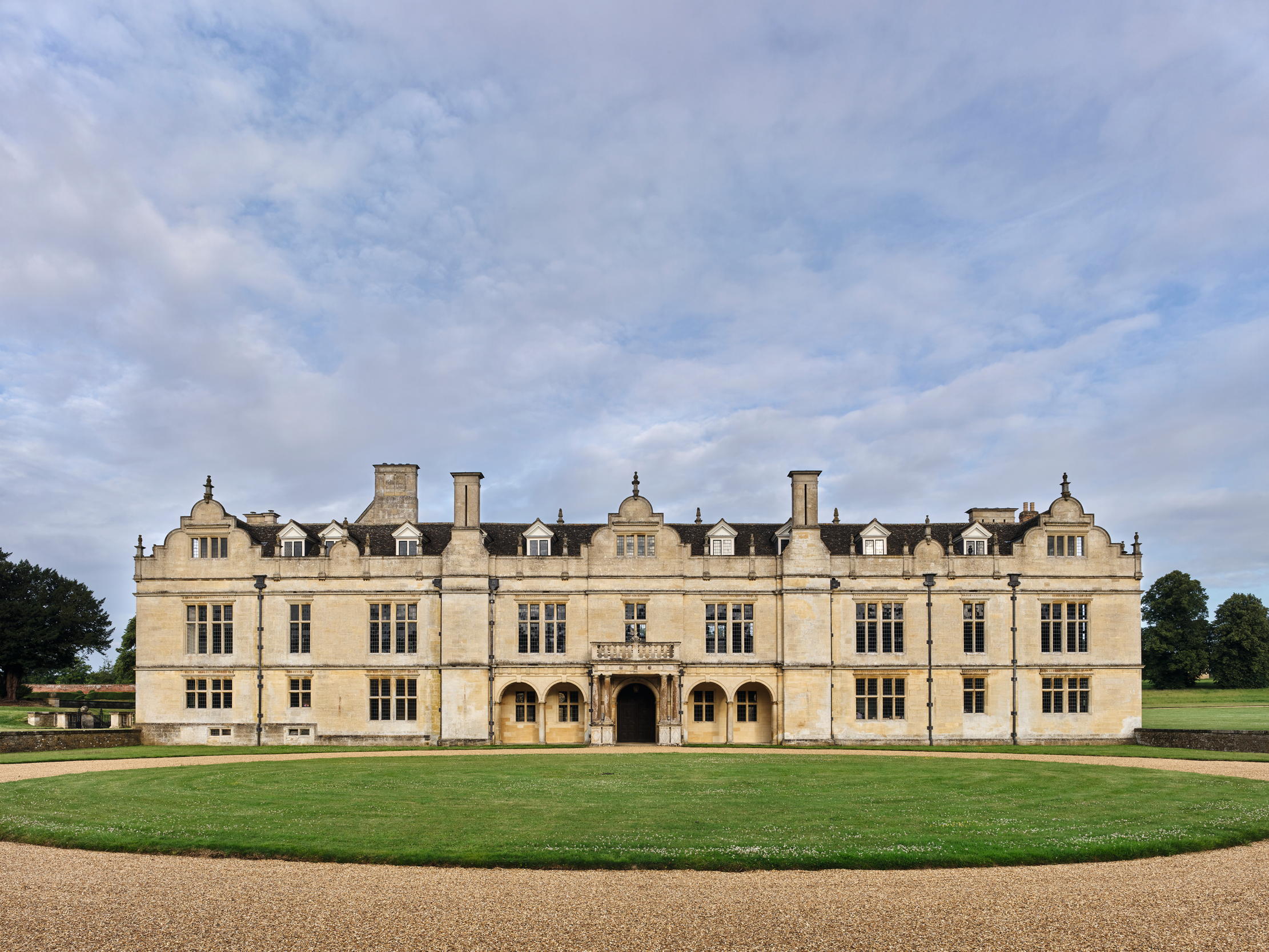

This is the second of two articles on the magnificently-restored Apethorpe Palace — read part I here.
In April 1551, the parliamentarian and financial official Sir Walter Mildmay secured possession of the manor of Apethorpe from the Crown. Sir Walter, the younger son of a mercer in Chelmsford, Essex, first established a reputation for himself in the management of property seized from the church during the 1540s. His efficiency, probity and unquestioning loyalty brought with it a stream of important offices, but his career really flourished following the accession of Elizabeth I in 1558. He was Puritan in sympathy and personally connected with several figures at the heart of the Royal Household, including William Cecil, Lord Burghley, with whom he studied at Cambridge, and his brother-in-law Sir Francis Walsingham. In 1559, he was appointed Chancellor of the Exchequer, a post he held until his death in 1589, and a Privy Councillor in 1566.
The residence Sir Walter purchased was the creation of a certain Guy Wolston, a member of Edward IV’s inner household, who was appointed constable of the nearby Yorkist seat of Fotheringhay Castle and warden of its great park in 1464. Wolston was granted property at Apethorpe in 1468 and immediately built a substantial house of two courts divided by a great hall range. This late-15th-century property substantially survives within the present building, the evolution of which has been authoritatively outlined in Apethorpe (2016), edited by Kathryn A. Morrison. The volume draws together the research that was undertaken by English Heritage and Historic England when the recent restoration of the house first got under way in 2004. As was described last week, that process has been brought to triumphant completion over the past decade by Baron and Baroness von Pfetten.
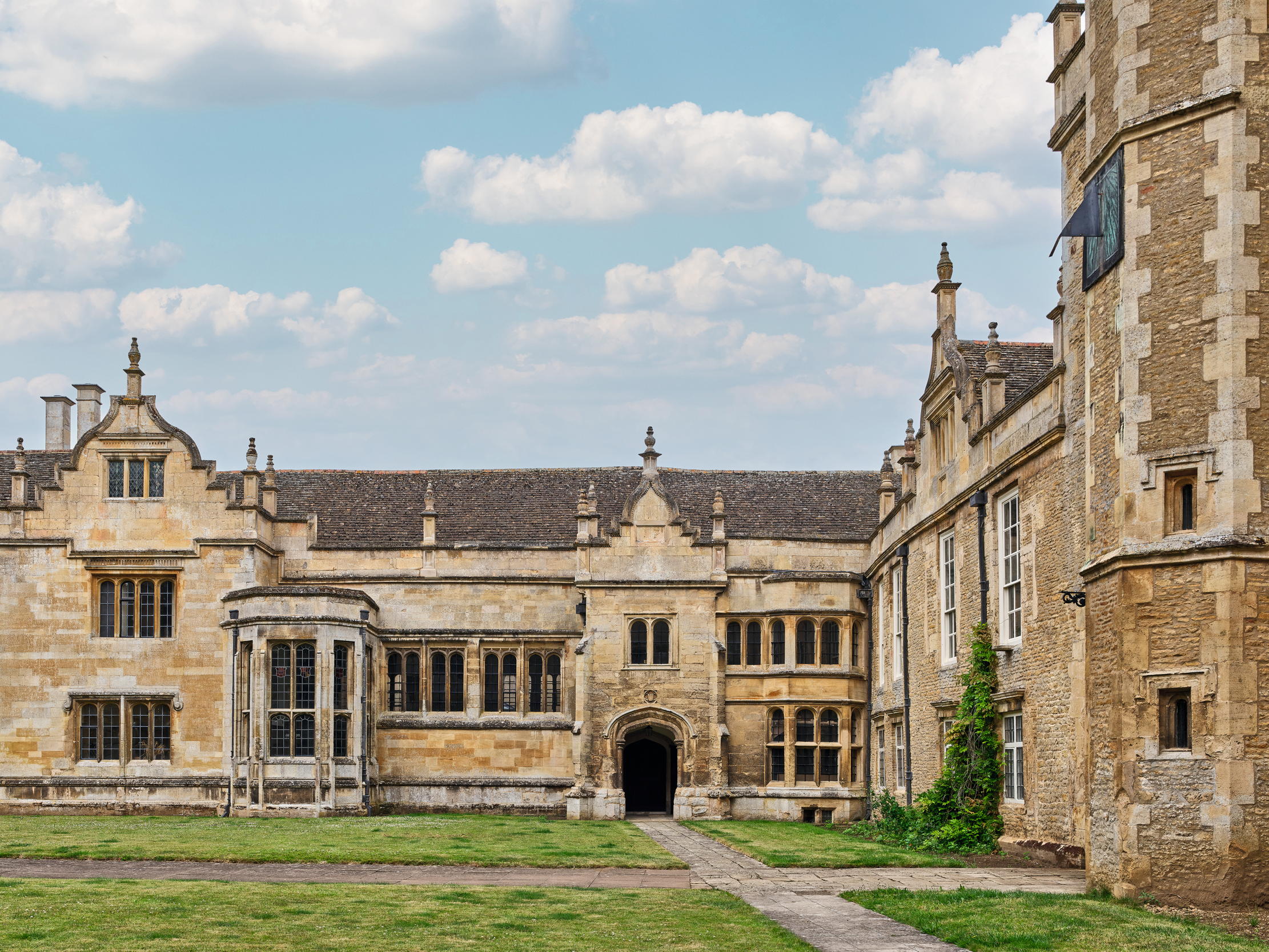
Sir Walter was the last in a string of owners to have taken possession of Apethorpe since Wolston’s death in 1504, culminating in Katherine Parr, Henry VIII’s Queen, and Princess Elizabeth. None of them seems to have made major changes to this substantial property. Nor, for two decades, did Sir Walter. Conscious that he might have to receive the Queen, however, he did eventually modernise it, renovating the great hall, creating new outbuildings and erecting a two-storey range of withdrawing chambers overlooking gardens to the south. There survives from these works a fireplace inscribed with his motto, Virtute non Vi (‘By virtue not strength’), a poem and the date 1562.
The long-expected royal visit came four years later in the summer of 1566. What seems remarkable in retrospect is how modest Sir Walter’s remodelled seat must have been in comparison with the clutch of great Elizabethan houses that developed in its locality over the next two decades at Burghley, Belvoir, Holdenby, Kirby and Deene. Apethorpe would soon catch up in size and splendour — it now covers more than two acres — but not during Sir Walter’s lifetime. This was not for want of income, rather an apparent dislike of display shaped by his Puritan sensibilities. For the same reason, he may have refused a peerage.
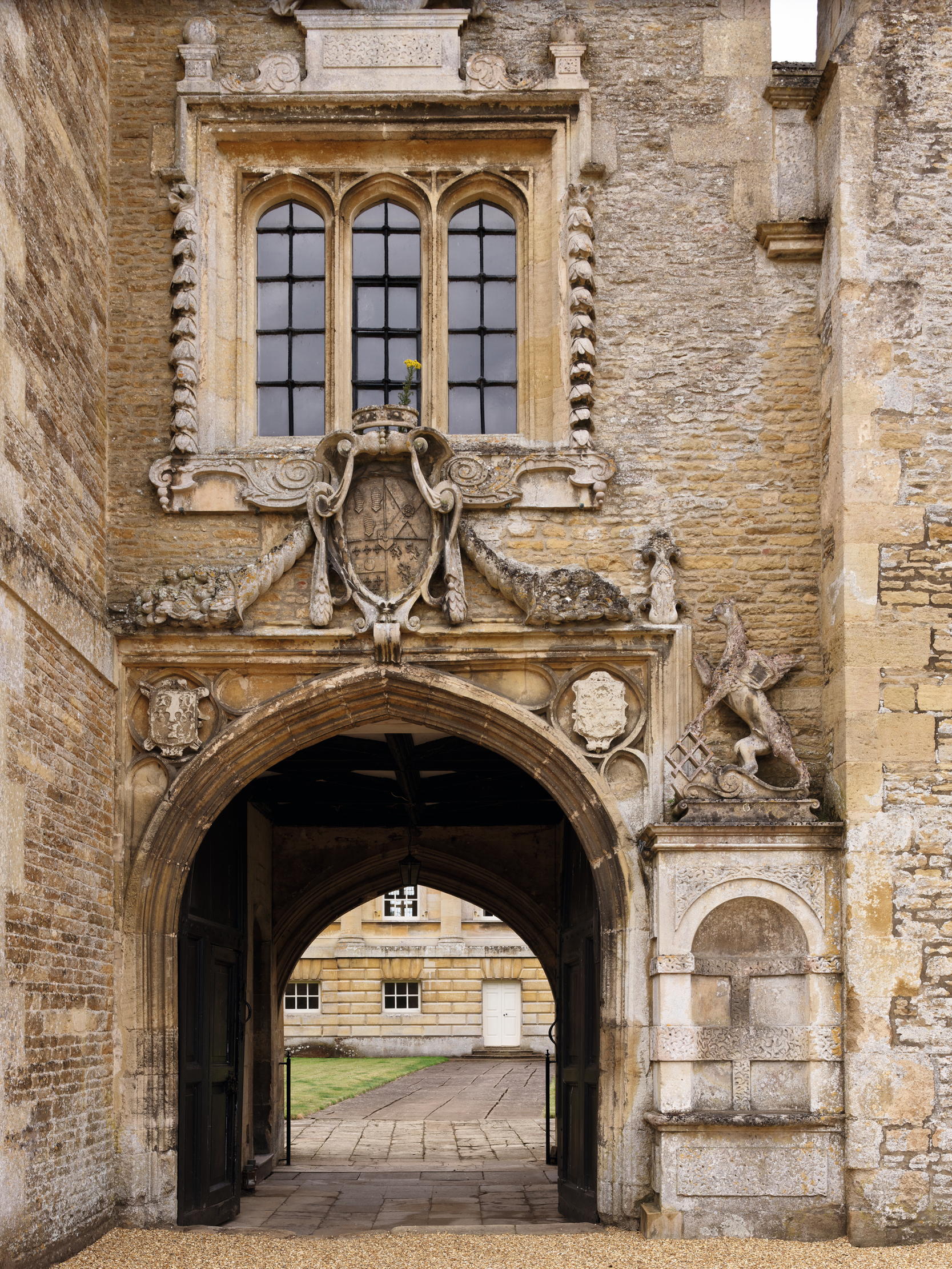
Whatever the case, Sir Walter remained a loyal, hard-working servant of Elizabeth I. He sat in judgement on Mary, Queen of Scots at Fotheringhay and was a noted orator in Parliament, where, by admiring family report, he delivered the first ever speech to last for more than two hours. He founded Emmanuel College, Cambridge, too, which he received a royal licence to establish on January 11, 1584. The Queen is reputed to have asked if he had established ‘a Puritan foundation’, to which he evasively replied: ‘No, madam, far be it from me to countenance anything contrary to your established laws; but I have set an acorn which, when it becomes an oak, God alone knows what will be the fruit thereof.’
Sir Anthony Mildmay succeeded to his father’s estate in 1589 and, considering the connections he enjoyed, had a disappointing public career, including a disastrous embassy to Henry IV of France. On one occasion, he delivered a message so maladroitly that the King threatened to strike him and ordered him out of the room.
Sign up for the Country Life Newsletter
Exquisite houses, the beauty of Nature, and how to get the most from your life, straight to your inbox.
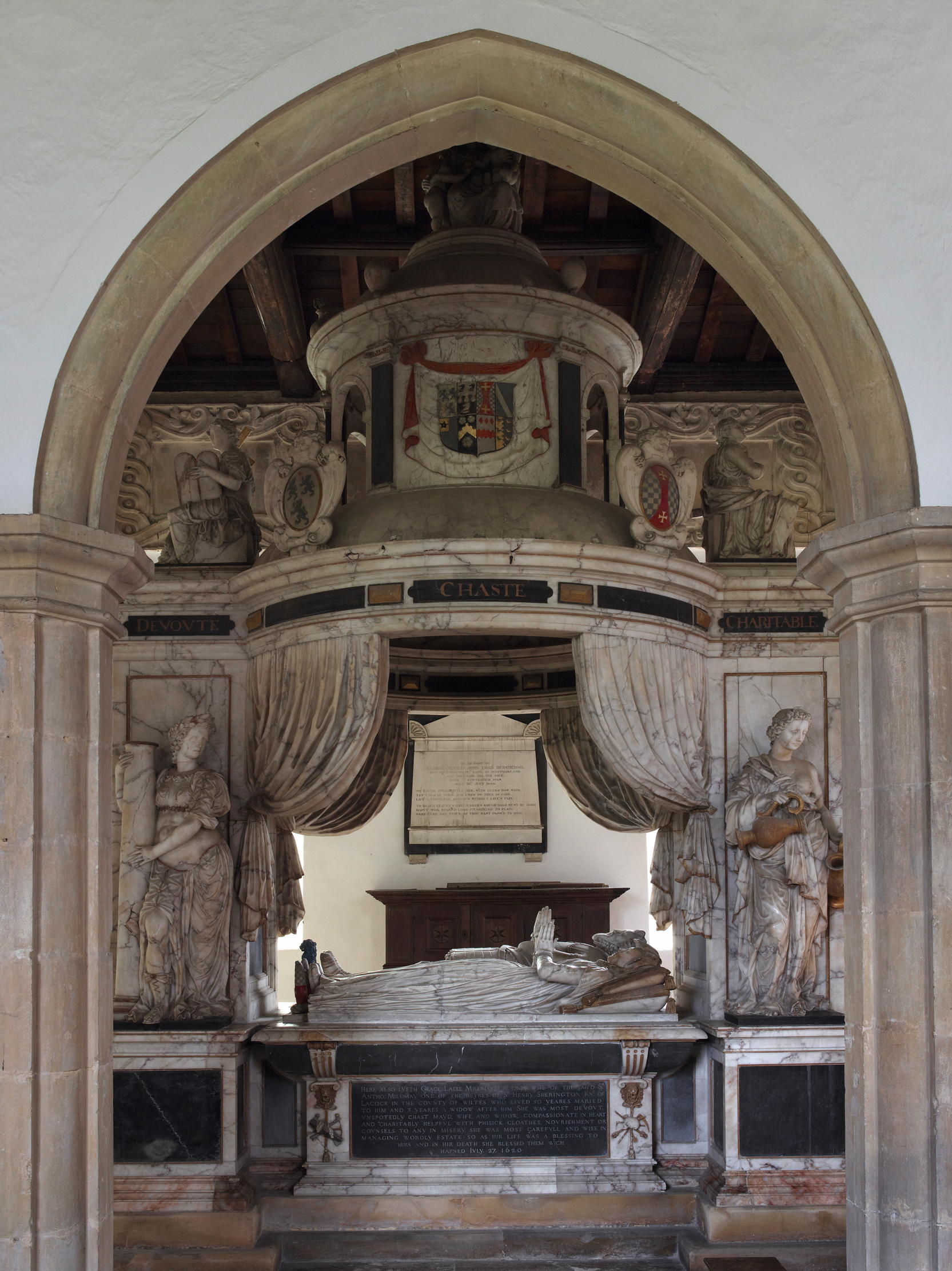
Happily, relations with his own sovereigns were easier. James I visited Apethorpe on his journey south from Scotland in April 1603 to claim the English throne. After his entertainment, which included dainties prepared by Lady Mildmay, who had a reputation as a ‘confectioner’, the King graciously accepted Sir Anthony’s gift of a ‘gallant barbary horse and a very rich saddle’. Thereafter, he was a regular visitor to the house on his summer progresses, drawn by the excellent hunting that was his abiding passion.
These visits were magnificent occasions and the Venetian ambassador, Antonio Foscarini, was dazzled when he joined a progress that passed through Apethorpe in August 1612. ‘His Majesty’s charges,’ he wrote, ‘are borne by the owners of the houses where he lodges; their splendour, both on account of the number of servants and of the table with its decorations and its plate… surpass all belief. The sumptuous food and the abundance of comfits which they consume is amazing.’ It may reflect the degree to which the Court took over houses that in the same letter he mentioned the ‘palace called Aptorpe’ and mistook it for a property of the Earl of Exeter, the courtier — actually a neighbour of the Mildmays — who was charged with looking after him.
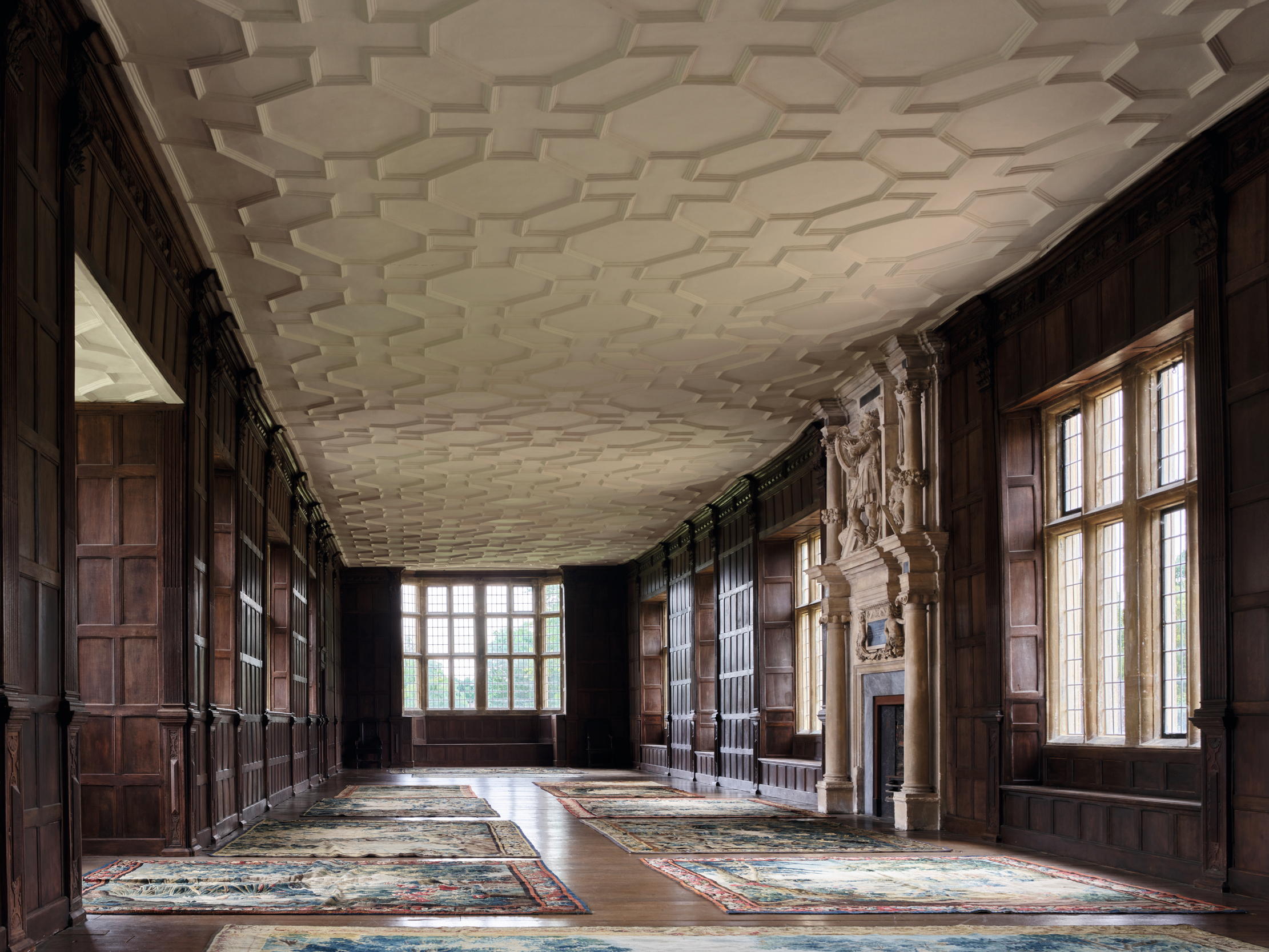
On his summer progresses, the King liked to return to a core of about 30 houses that he knew and he clearly favoured Apethorpe, visiting eight times before Sir Anthony’s death in 1617. He continued to come when the property passed through the hands of Sir Anthony’s only daughter, Mary, to her husband, Francis Fane. The couple had a large family of at least 14 children. The entire family, boys and girls, had literary interests and seem to have shared a delight in music and performance.
The Fanes’ first building project at Apethorpe was a spectacular chapel and funerary monument to Sir Anthony and his wife attached to the parish church (Fig 3). Sir Anthony’s will set aside the fabulous sum of £1,000 for the commission, which was realised by 1621. The tomb has been attributed to the King’s master carver, Maximilian Colt, and the stained glass — tentatively — to Bernard van Linge.
With this under way, Francis also improved the environs of the house in a manner particularly designed to appeal to James I’s enthusiasms: the park was enlarged, an annual horse race established and the cedar of Lebanon — now an astonishing veteran tree — perhaps planted beside the house. No doubt, these changes were a talking point when James I and the Prince of Wales, the future Charles I, visited in the summer of 1621. They must also somehow explain or be connected to what happened next.
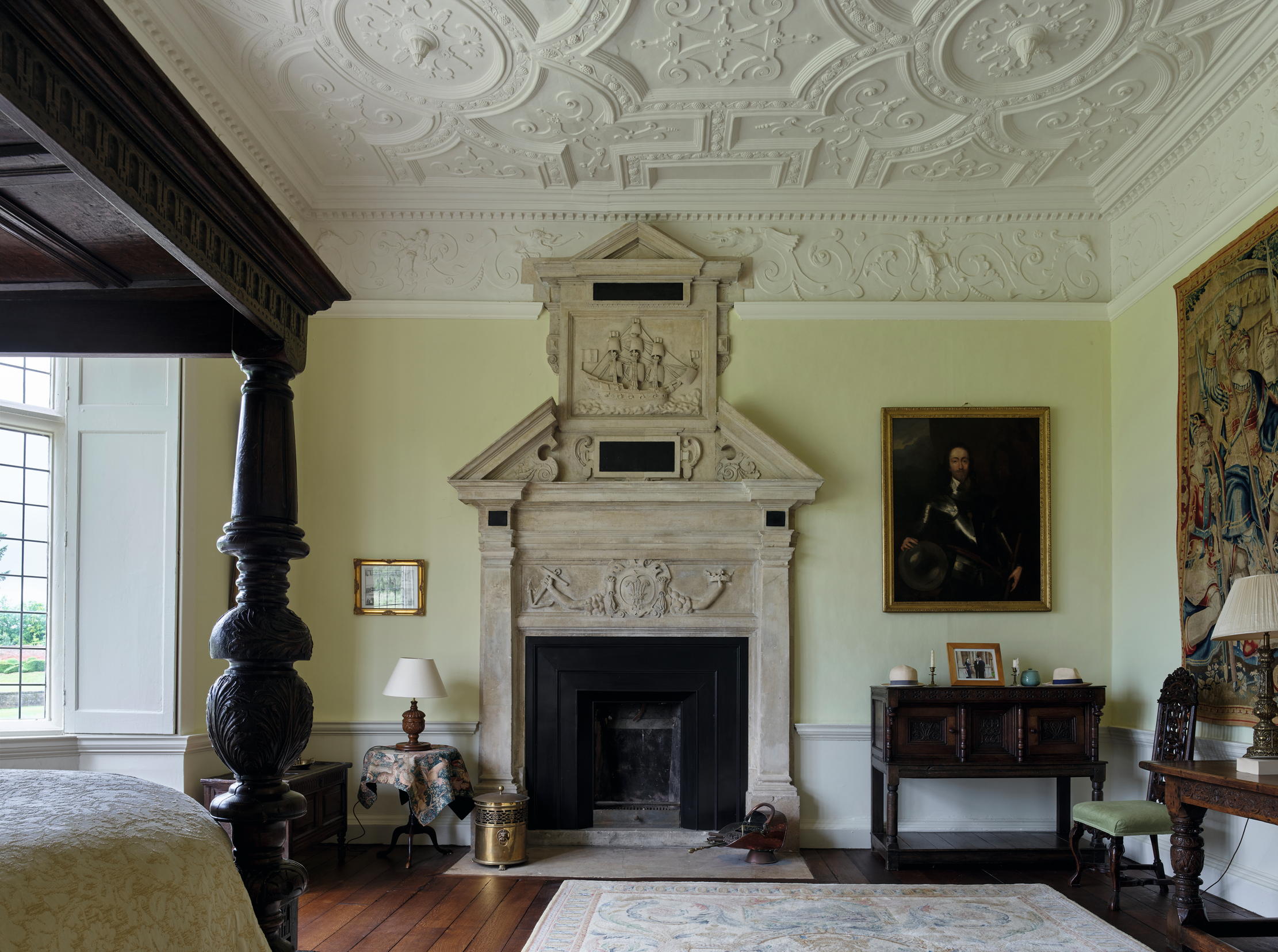
On May 3, 1622, the King granted Fane 100 trees from the Forest of Rockingham, and ‘a hundred more at reasonable rates’ for ‘the new building and enlarging of his house at Abthorpe’. The project was intended, as a writ issued four days later announced, ‘for the more commodious entertainment of his Majesty and his company at his repair into those parts for his princely recreation there’. Somehow, Fane had converted James I’s affection for Apethorpe into a subvention to build, an extraordinary and unusual mark of favour.
Time was of the essence for the King, now in his mid fifties, and work was driven forward at impressive speed. It seems to have been completed in time for a final royal visit by James I in the summer of 1624, the year before his death. A third courtyard was created by building a new east frontage to the house (Fig 1). This façade was exceptionally broad, its ground floor originally opened out both to the front and rear with loggias. A long gallery extended nearly the full length of the first floor (Fig 4). It preserves its 17th-century panelling, as well as a magnificent fireplace incorporating King David playing his harp and a verse about music-making — a reference to the intended use of this room — by Mary Fane (according to a surviving note by her daughter Elizabeth). Running above this at roof level was a deep parapet connecting two flat lead roofs, an ideal vantage point for watching the hunt without leaving the house.
At the same time, the withdrawing range to the south created by Sir Walter Mildmay was enlarged and reconfigured. A spacious royal apartment was created within it at first-floor level, offering fine views over the formal gardens. The surviving interiors, which would have been densely hung through-out with highly prized tapestry, are ornamented with decorative plaster ceilings and a magnificent sequence of carved fireplaces.
This series of three rooms was originally reached formally up a great stair — replaced by the 1740s White Stair, now renovated — from the hall and was conventionally laid out with a great chamber for eating and entertainment (Fig 6). Retained within the room is Sir Walter’s 1562 fireplace. Beyond is a withdrawing chamber for the King to retire from company, and, most intimate of all, the King’s Chamber, the royal bedroom.
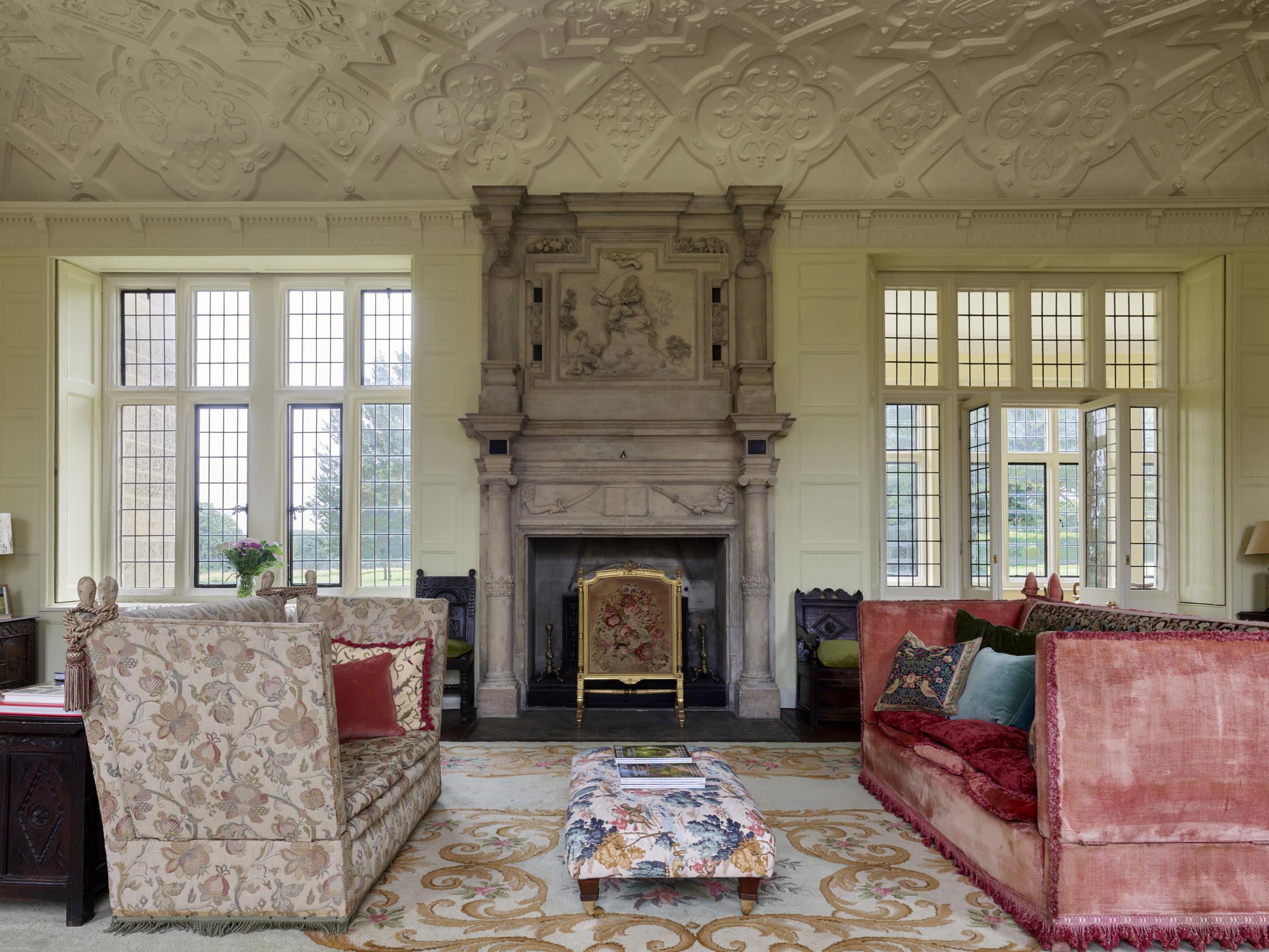
This last room, with a magnificent domed ceiling bearing the royal arms and a fireplace with figures of Justice and Peace above a hunting scene, variously connects to a back stair, the Long Gallery and, unusually, to what is described in a 1629 inventory as the Duke’s Chamber. The fireplace incorporates a carving of an English man-of-war (Fig 5).
This room might plausibly have been intended for the accommodation of the Prince of Wales when he visited with the King, but the name suggests an association with James I’s favourite, George Villiers, Duke of Buckingham. Villiers was first introduced to the King at Apethorpe in 1614 and, in a neat symmetry, as the manager of royal patronage, also sold the title of Earl of Westmorland to Francis Fane. It was bestowed soon after the building was completed, in December 1624, and the Earl died and was buried at Apethorpe five years later.
There are no surviving building accounts, but the authorship of the project can be deduced from the fabric. The stone came from Kings Cliffe, a quarry on the estate, and many of the individual blocks bear the identifying marks of the masons, — about 60 in number — who carved them. Some of the same marks appear on the chapel attached to Apethorpe church and also, crucially, at Blickling in Norfolk, where Thomas Thorpe — one of an important dynasty of masons from Kings Cliffe — is known to have been employed in 1619–23. Thorpe, therefore, presumably designed the additions.
He also added gables and parapets to the existing ranges, to integrate the old and new parts of the house visually. Thorpe worked at Blickling with Edward Stanyon, a figure otherwise involved in royal projects who was appointed plasterer of the City of London in 1627. His involvement at Apethorpe would explain the quality of the ceilings (Fig 7).
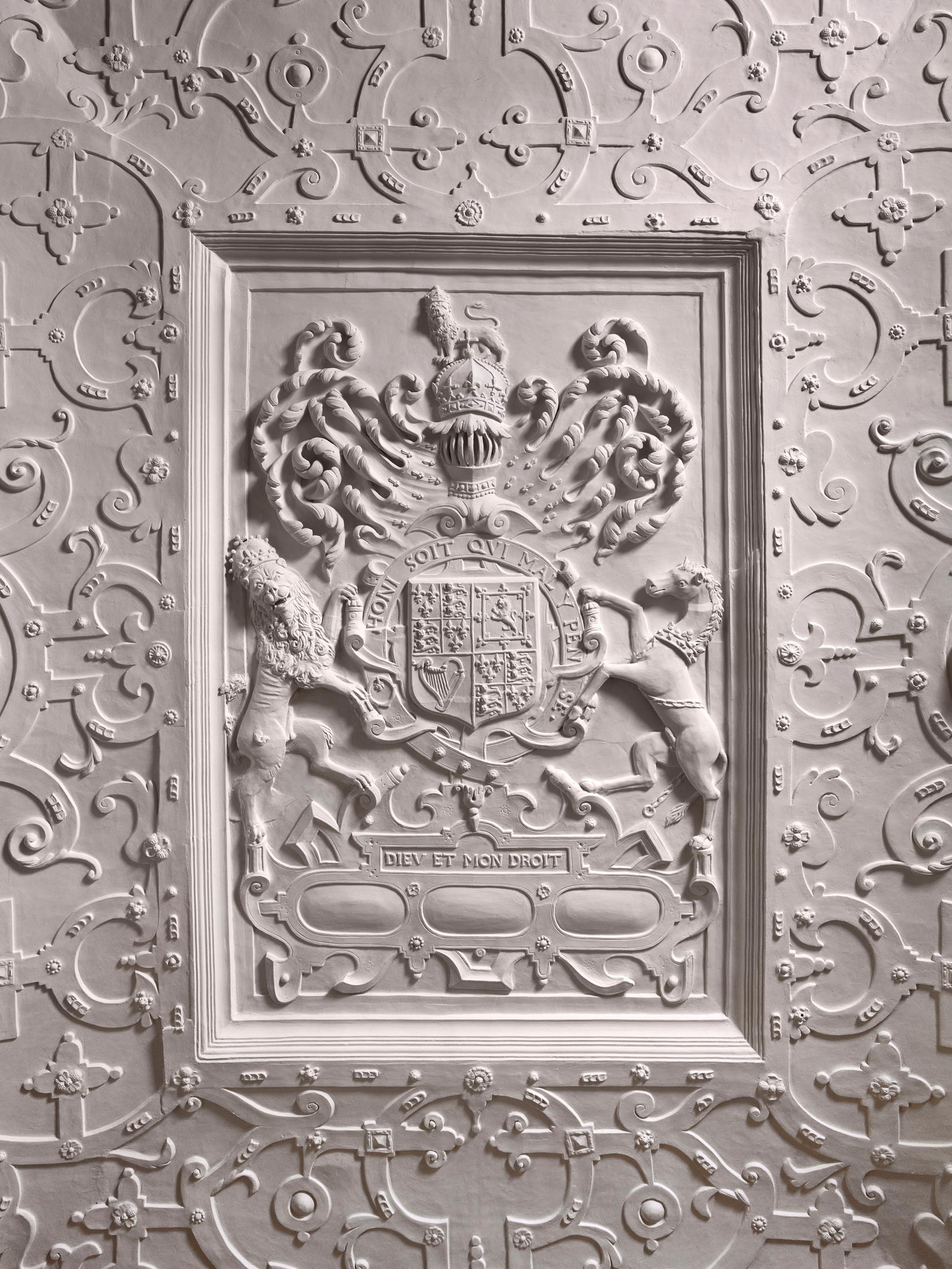
The house continued in the Fane family for nearly three centuries and bears the marks of repeated improvements at their hands. Their additions include the 1653 heraldic enrichment of the medieval gatehouse (Fig 2) and the partial remodelling of the building undertaken from 1736 by Roger Morris for the 7th Earl of Westmorland. The latter project followed the 7th Earl’s reconstruction of Mereworth Castle, Kent, in evocation of the Villa Rotonda by Palladio, and aimed to transform Apethorpe into a Classical quadrangle with corner towers. It’s a mark of the sustained admiration enjoyed by the Jacobean interiors, however, that despite such radical reimaginings they have survived.
Country Life first covered the house in 1898, when the Jacobean style was in high fashion once more. Following its sale to Leonard Brassey MP in 1904, however, the magazine soon revisited to report on the changes overseen by the architect Sir Reginald Blomfield.
The article of 1909 lamented the departure of the Fanes, but observed that Apethorpe ‘could not have fallen into better hands than those of its present owner, who… has made it so desirable a habitation without destroying its ancient charm’. As it is a magnificent family home once more after some bruising recent decades, the same could be said of this remarkable building today, now restored, modernised and cherished by Baron and Baroness von Pfetten.
Apethorpe Palace is open to the public via English Heritage — find out more at their website.
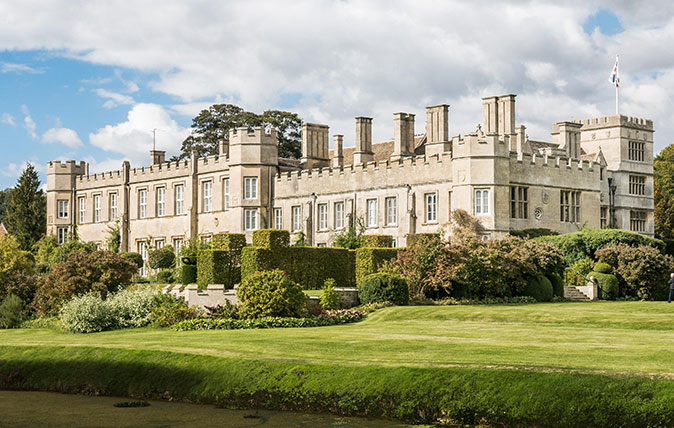
Northamptonshire: Why this county of spires and squires is more than just a backdrop to the M1
There’s much more to Northamptonshire – including the great houses of Althorp, Boughton and Easton Neston – than meets the

John spent his childhood in Kenya, Germany, India and Yorkshire before joining Country Life in 2007, via the University of Durham. Known for his irrepressible love of castles and the Frozen soundtrack, and a laugh that lights up the lives of those around him, John also moonlights as a walking encyclopedia and is the author of several books.
-
 'Monolithic, multi-layered and quite, quite magnificent. This was love at first bite': Tom Parker Bowles on his lifelong love affair with lasagne
'Monolithic, multi-layered and quite, quite magnificent. This was love at first bite': Tom Parker Bowles on his lifelong love affair with lasagneAn upwardly mobile spaghetti Bolognese, lasagne al forno, with oozing béchamel and layered meaty magnificence, is a bona fide comfort classic, declares Tom Parker Bowles.
By Tom Parker Bowles
-
 Country houses, cream teas and Baywatch: Country Life Quiz of the Day, April 24, 2025
Country houses, cream teas and Baywatch: Country Life Quiz of the Day, April 24, 2025Thursday's Quiz of the Day asks exactly how popular Baywatch became.
By Toby Keel