Inside Highclere Castle: The true story of the ‘real-life’ Downton Abbey
As the new Downton Abbey film hits cinemas, John Goodall takes a look at the real history of what has become one of the world’s most famous stately homes, the seat of the Earl of Carnarvon. Photography by Paul Highnam for the Country Life Picture Library.


Highclere Castle is a building now familiar to more than 270 million people worldwide. The peculiar thing about its staggering celebrity, however, is that, for the vast majority of this global audience, it’s familiar by another name: Downton Abbey.
Many people know it solely as the backdrop to the lives of the ITV drama of the same name, but as the new film sequel to Downton Abbey is launched, what could be more appropriate than to revisit Highclere and be reminded of its real history?
From at least 1208, Highclere was a valued possession of the Bishops of Winchester, one of five distinct divisions of a larger estate called ‘Clere’ that was gifted to the cathedral church nearly 1,300 years ago in 749. The bishops created a substantial hunting park here with fish ponds, now lakes. Their manor house formed part of a small village or settlement and, in typical English fashion, stood close to the parish church that served it.
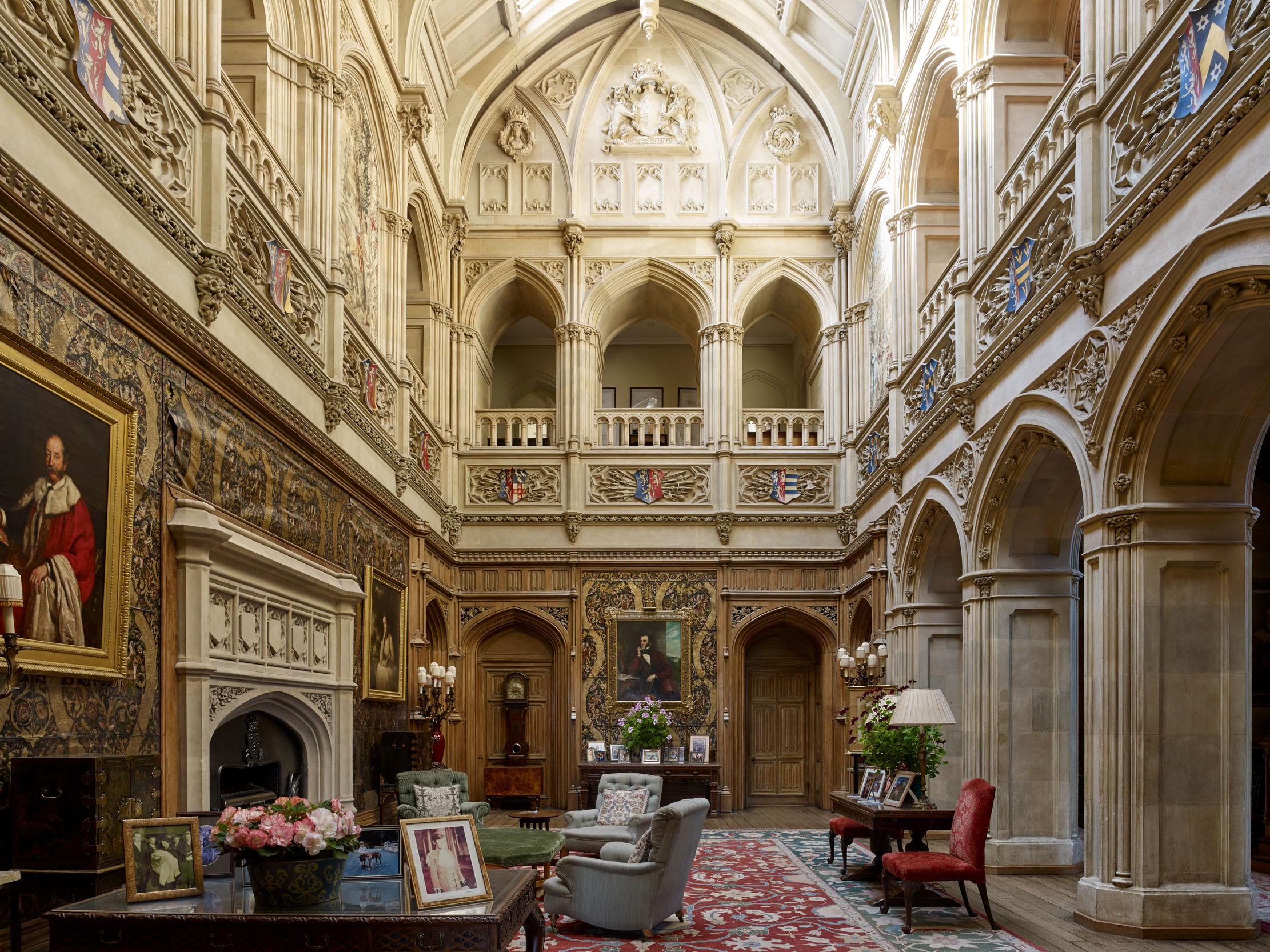
Nothing is securely known about the form of the manor house, but it was greatly expanded or rebuilt from 1387 by the celebrated architectural patron Bishop William of Wykeham, under the direction of the same master carpenter and mason — one Hugh Hurland and William Wynford — who were concurrently at work on Wykeham’s surviving educational foundations at Winchester College and New College, Oxford.
Following the Reformation, Highclere was appropriated from the see of Winchester and, in the late 17th century, was bought by the successful lawyer, Speaker of the House of Commons (1678) and attorney-general Sir Robert Sawyer. It’s very likely that he modernised the house and, according to the parish register, he ‘built a new compleat church in the parish of Highcleer, the old one being ruinous and unfitt, which was begun to be plucked down August 18th 1687, and the new church was finished… August 18th 1689’. The footings of this building, which was demolished in the 1860s, survive immediately beside the house.
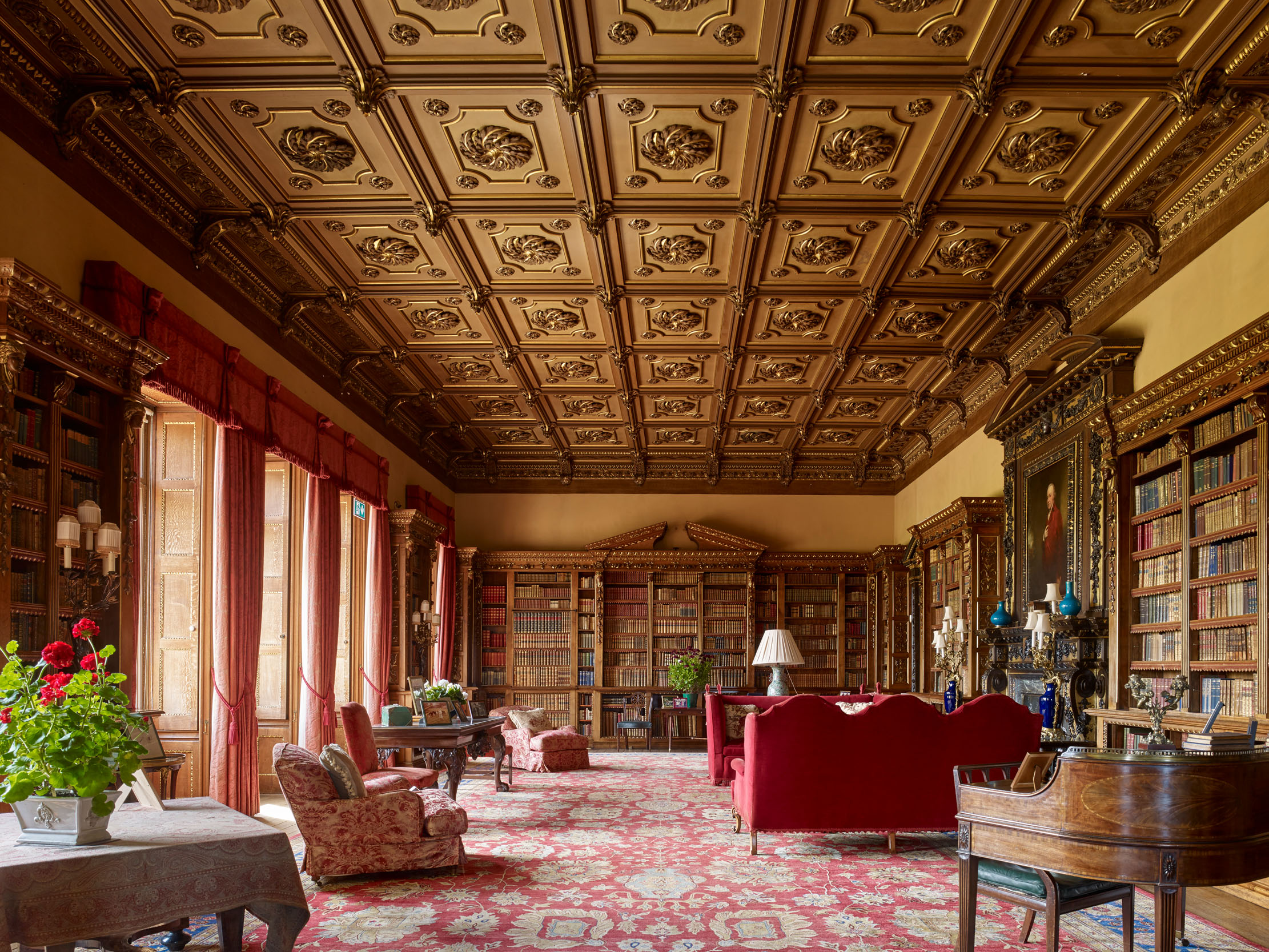
Sir Roger died in 1692, with a fortune rumoured to be worth £100,000. He entailed his estate on the second son of his only daughter, Margaret, the first wife of Thomas Herbert, Earl of Pembroke. At her death in 1708, therefore, it passed to Robert Herbert, who turned his fortune to the modernisation of the estate, laying out a parkland landscape with temples and planting some of the great cedars that dignify Highclere today.
Meanwhile, he also improved the house. A visitor in 1743, Rev Jeremiah Milles, described it as ‘so much altered and improved by the present worthy possessor yet it is for its size one of the most beautiful and elegant homes in England. It has besides one good old Gothic front… [and] two other modern ones’. Many recycled fittings from it survive in the house and the park buildings.
Exquisite houses, the beauty of Nature, and how to get the most from your life, straight to your inbox.
Robert Herbert died without children in 1769 and the estate passed to his nephew, Henry. Rich, well-connected and politically active, he would later be created Baron Porchester in 1780 and Earl of Carnarvon in 1793. In 1770, he commissioned Capability Brown to survey the property. Soon afterwards, possibly in response to Brown’s recommendations, he made further improvements to the park and its buildings and, at this time, the village was moved away from the house.
It may also have been on Brown’s advice that, in 1774–77, the house was remodelled and redecorated at a cost of about £5,000. The completed building is shown in drawings as a three-storey box nine bays wide and five deep with a low, pitched roof. Clusters of pilasters articulated the corners of the main block and the central door was set beneath a modest, integral pediment. To one side extended the service buildings and stables.
Remarkably, this house survives substantially intact beneath a veneer of 1840s detailing in an Elizabethan idiom. Internally, however, the 18th-century plan has been stripped out, reconfigured and redecorated.
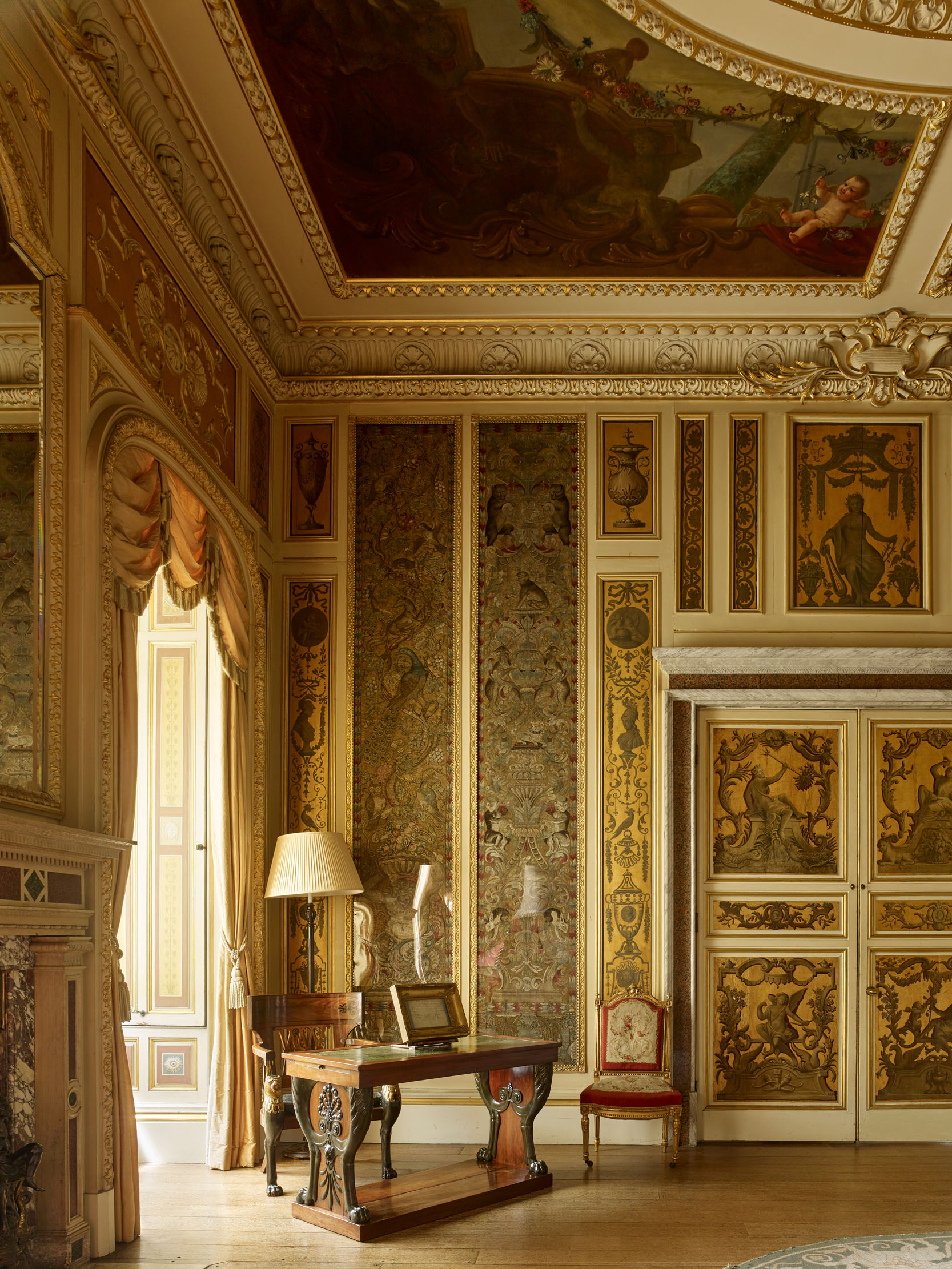
This transformation was effected by Henry’s grandson, another Henry, who succeeded as the 3rd Earl of Carnarvon in 1833. Born in 1800, the future Earl, known by courtesy as Lord Porchester, was a talented writer and an articulate speaker. He grew to adulthood in the peace and prosperity that followed the Napoleonic Wars and, despite suffering ill-health, travelled enthusiastically. During the 1820s, he became particularly fascinated by the Iberian Peninsular, where he was briefly imprisoned by Catalan guerrillas.
His experiences prompted a series of publications including a historical poem, The Moor (1825), a tragedy, Don Pedro, King of Castile (1828), and a book, Portugal and Galicia (1830). Many of these works reflect a profound interest in politics and constitutional affairs. Small surprise that he briefly entered onto the British political stage himself as an MP in 1831–32, in the last Parliament before the Reform Act.
Given his background, it’s hardly surprising that he was a vehement opponent of Reform. On January 22, 1831, shortly before his election, he wrote to a friend: ‘Wherever I go I hear one pervading feeling of discontent towards existing institutions and I fear a restless desire for extensive changes... I question much whether the gale that will eventually sweep aristocracy from the face of this country has not set in.’ During his much-acclaimed maiden speech in the Commons, he asserted that the Reform Act would ‘leave us little of our ancient constitution but the name’.
In 1834, only two years after the passage of the Reform Act, the Houses of Parliament were devastated by fire. Famously, Parliament instituted an architectural competition for their replacement, stipulating that the new designs had to be Gothic or Elizabethan in idiom. The understanding was that these were ‘national’ styles, at once distinctively British and redolent of the kingdom’s history, character and incremental constitution.
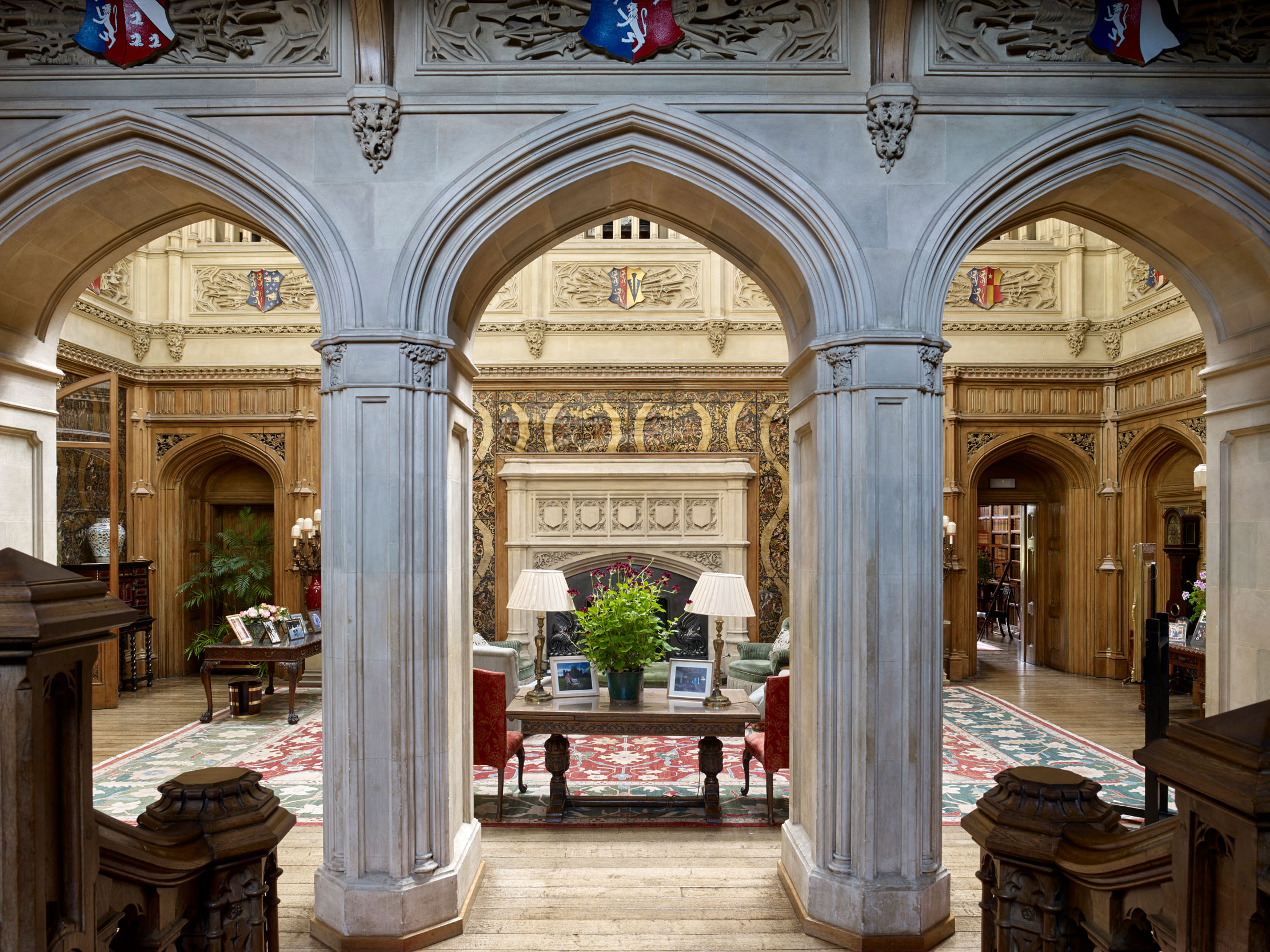
The winner of the competition was Charles Barry, an architect who had burst onto the London scene in 1829, with his designs for the Travellers Club, Pall Mall, in the form of an Italian Renaissance palazzo. From 1836, this vast Westminster commission cemented Barry’s reputation as the outstanding architect of his generation and — incredibly, given the volume of work it entailed — he continued to accept other work. In 1838, he was approached by the Earl of Carnarvon, who was dissatisfied with his neo-Classical house, to remodel Highclere. An account of the project and its correspondence was published in Country Life on June 30, 1988.
Barry’s first proposals were for its exterior to be remodelled in his familiar Italianate style. In close discussion with the Earl, however, it assumed a ‘national’ style. This was not the Gothic of the Houses of Parliament — although there is a clear similarity of overall effect between that great building and Highclere — but the Elizabethan, which Barry variously described as ‘Anglo-Italian’ (a term defined by his son as Gothic in character, but with ‘perpendicular lines prevailing, with pure Italian profiles and interior decoration’) and ‘the old English Style of architecture’.
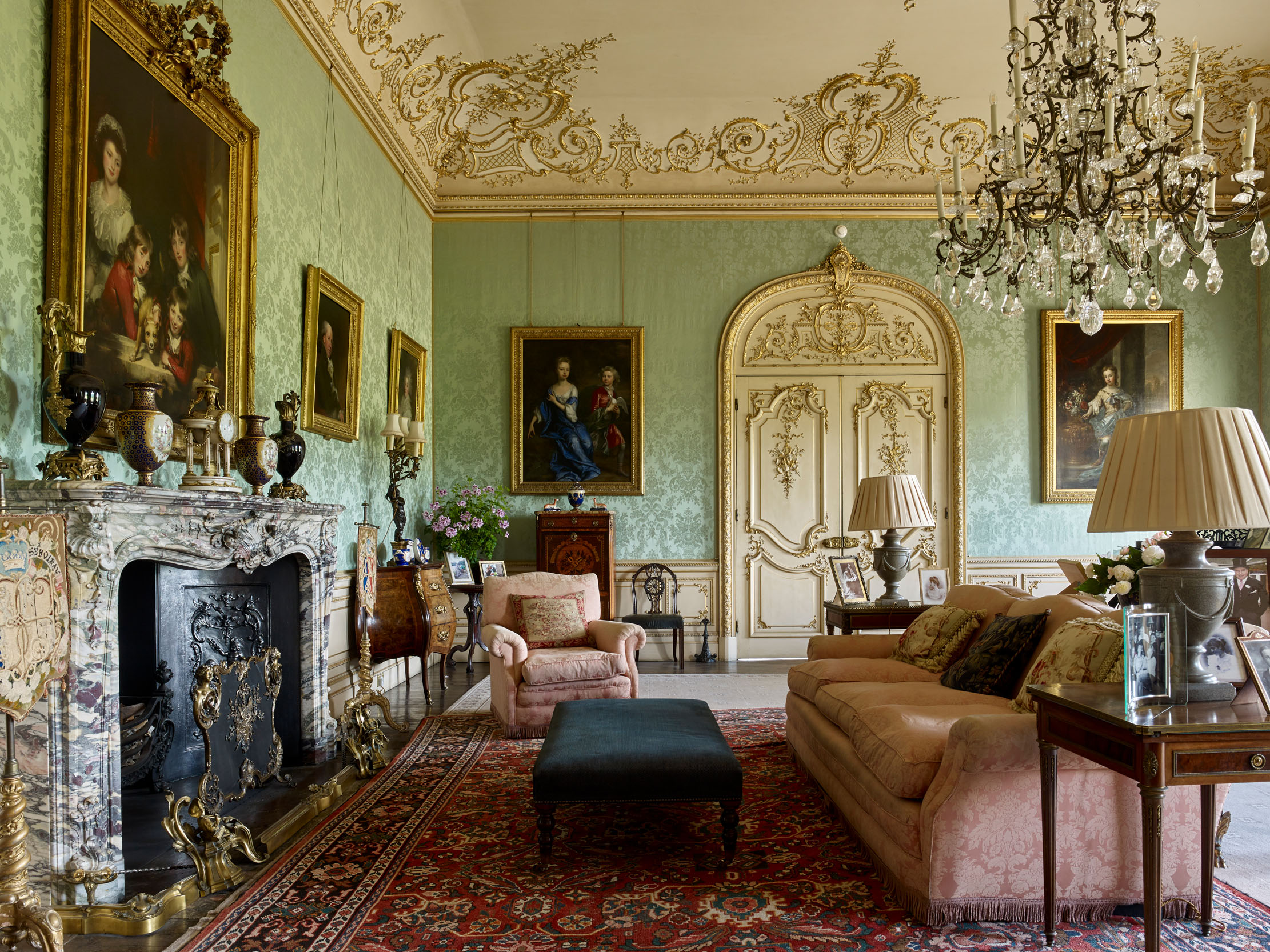
Given the Earl’s interests, this stylistic transformation cannot be coincidental. It also offered a pragmatic solution to the adaptation of an absolutely regular neo-Classical building and its grid of windows with a minimum of alteration.
To underline further the political association of this style with inherited and aristocratic privilege, Highclere also assumed the denomination of a ‘castle’. With turrets set at the angles of the main block and a triple recession of plane in the main facade, the proposed composition came to evoke that of Wollaton, Nottinghamshire (completed 1588).
During the evolution of the designs, however, Highclere acquired a single, dominating, central tower. It may be that this was first conceived of as an Italianate belvedere, but, by 1840, it had become a massive central structure. Soon afterwards, in 1842, the tower diminished in scale and moved off-centre in the manner of Gawthorpe, Lancashire (built 1600–05).
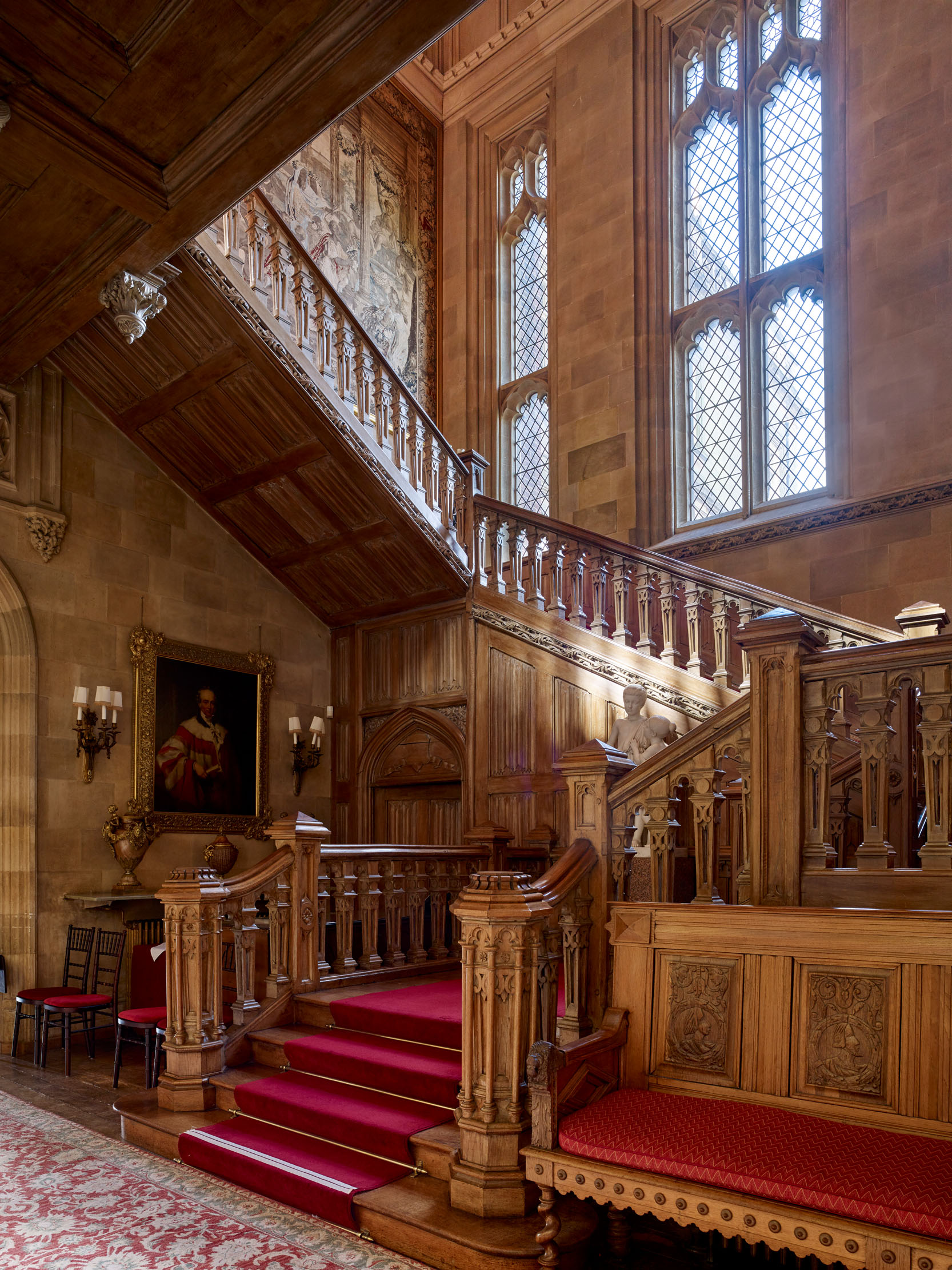
Every effort was made to garner opinion on the design. The Earl had copies of the plans made to show friends and commissioned a model from Thomas Dighton that was taken to Prince Albert for approval. In the course of an unexpectedly long audience, and at royal suggestion, the sashes were transformed into mullion transom windows.
The Earl, however, was presciently concerned about the costs involved. ‘I am very anxious to effect your beautiful design’ he wrote to the architect in an undated letter, ‘but am very fearful of erecting the shell and being unable to complete the house so as to live in it.’ Nevertheless, he determined to take the design forward and on June 2, 1842, Barry submitted a bill of £618 for the entire design process.
Only three weeks later, on June 24, the Earl’s son, Lord Porchester, laid the foundation stone of the new building on his 11th birthday. It must have been an odd ceremony because the entire house was already standing.
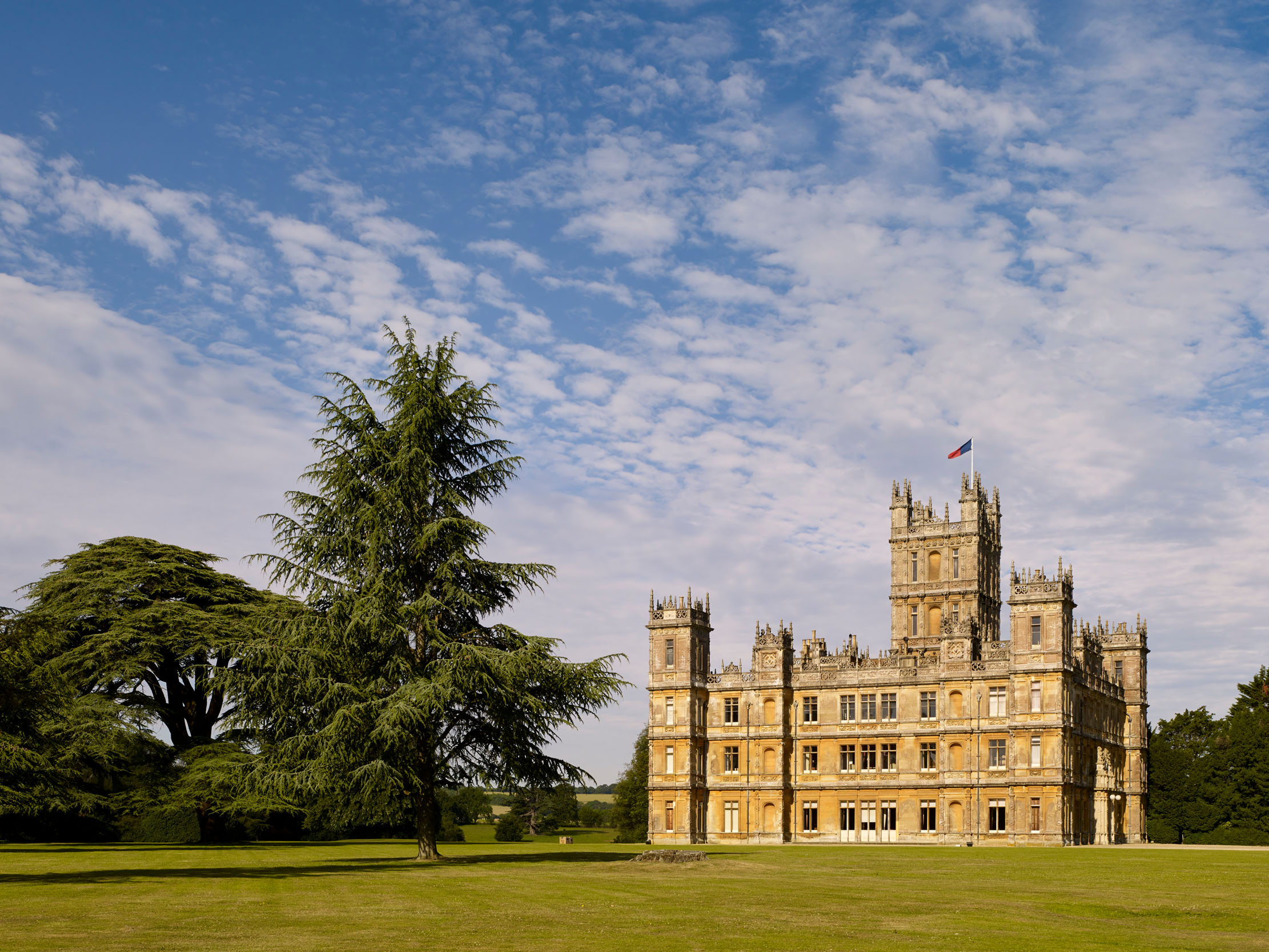
As has already been explained, Barry was extremely economic with his changes to the existing fabric. His most important internal adaptation, however, was the creation of a central circulation space in classic Victorian form — a hall known as the Saloon — that rose through the full height of the building. Barry’s intention was to decorate it with full-blooded plasterwork.
In fact, the only interior that Barry completed was the vestibule to the hall; with the shell complete, the money ran out. It may have been some consolation that although the house stood unfinished, the Earl nevertheless successfully asserted his ancient hunting rights over the locality in court with reference to the archaic and esoteric medieval licence of free warren, a case so eccentric as to merit mention in his obituary in The Gentleman’s Magazine.
By leaving the interiors incomplete, Barry left a blank canvas, which subsequent generations of the family have fleshed out in a refreshingly varied manner. The 4th Earl was the first to address the problem, following his marriage in 1860. Barry died the same year, so he turned to one of his architectural illustrators, Thomas Allom, for the work.
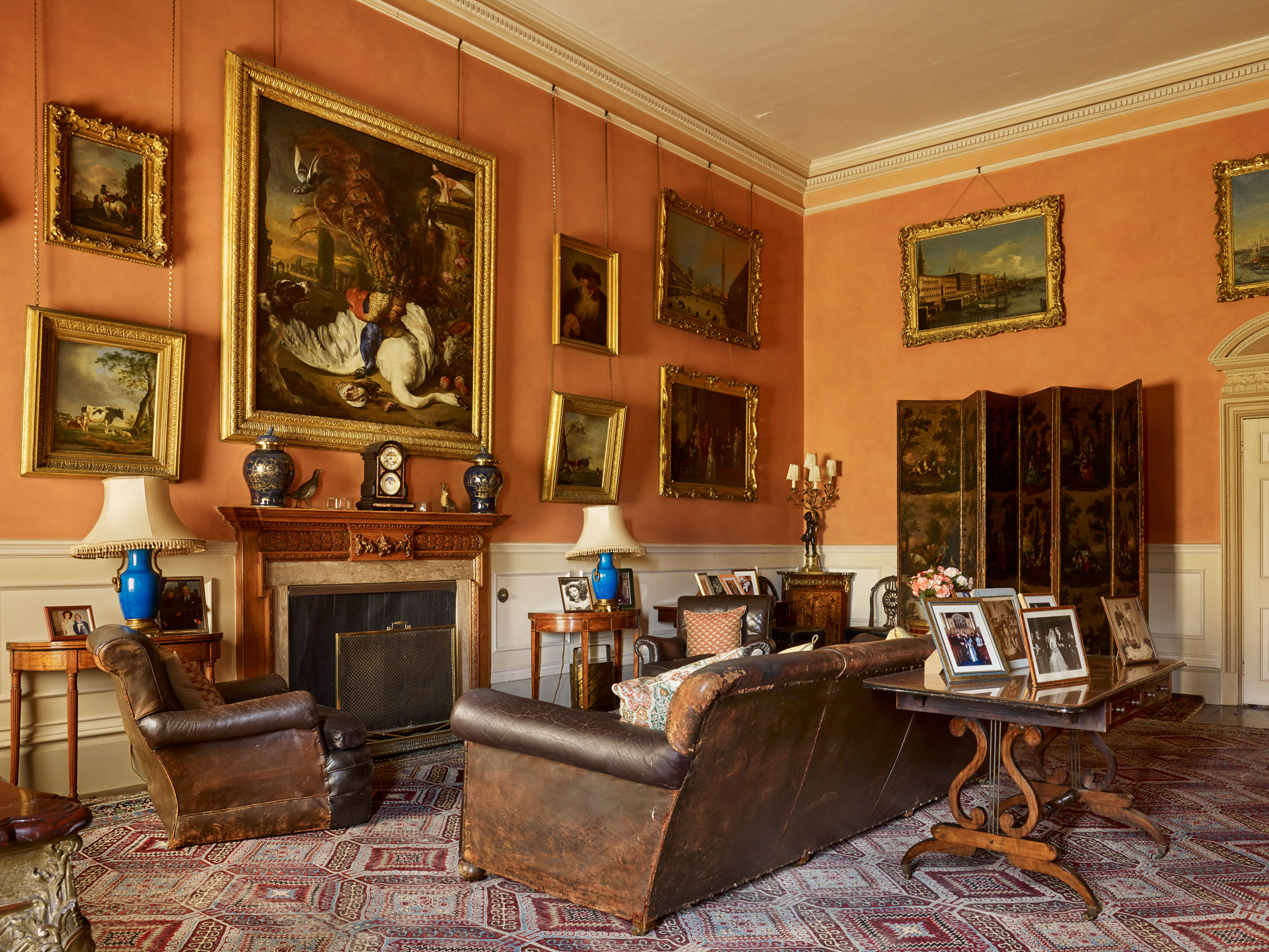
It is to Allom that we owe the spectacular Saloon decoration, as well as the main staircase and the re-ordered library. In 1863, the architect William Butterfield was also involved — among other things, he completed the Music Room, with its assemblage of recycled English decoration with Italian embroideries.
The present drawing room, in turn, was redecorated by the 5th Earl and Countess. He was also a great traveller and is particularly celebrated today for his excavations in Egypt and his role in the discovery of Tutankhamun’s tomb in 1922.
During the First World War, Highclere was used as a hospital for officers and, in the Second World War, hosted evacuee children. Subsequently, the 6th Earl continued to live in it as his private home, but the present Lord Carnarvon and his father opened its doors to visitors after the 6th Earl’s death in 1987.
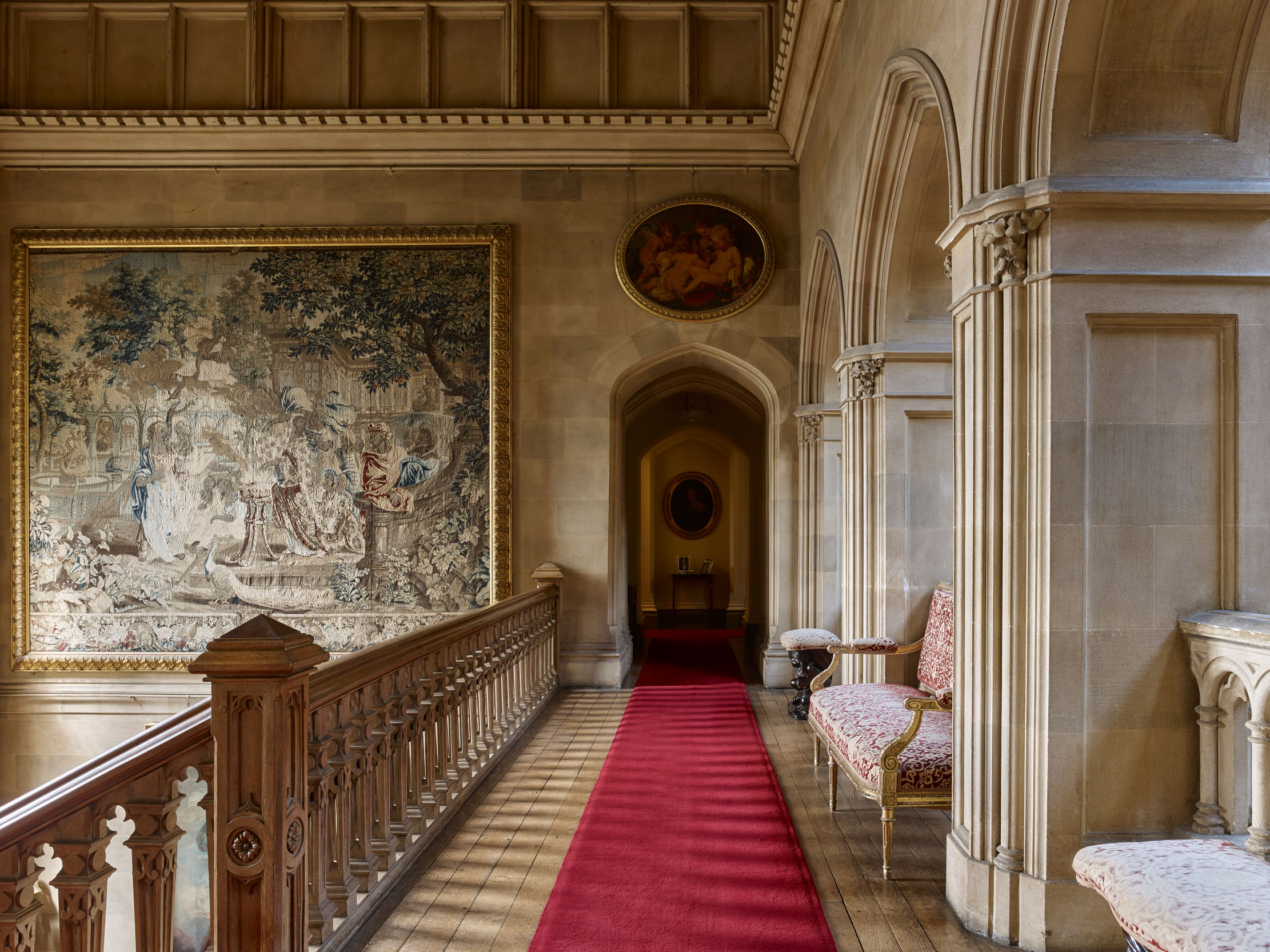
Lord Carnarvon inherited the house in 2001 and, with his wife, transformed the cellars into an Egyptian Exhibition and started a wedding business. Thanks to the success of Downton Abbey, it has been possible to increase public access and create a busy schedule of special events. The house accommodates filming, private hire and special events throughout the year and Lady Carnarvon writes books to share the stories and history of the house. For those who only know Highclere as Downton Abbey, this is a house well worth experiencing in reality as it continues to develop and prosper.
For more details, telephone 01635 253204 or visit www.highclerecastle.co.uk
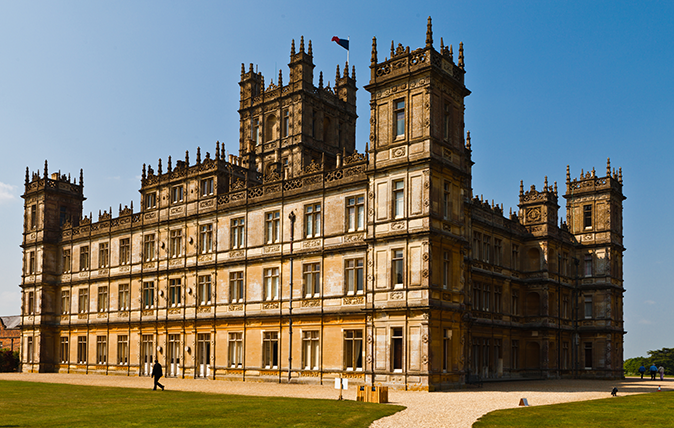
Credit: Richard Munckton
How Downton Abbey spawned Britain’s emerging kitchen trend
It may be gone from our screens, but Giles Kime believes that the hugely-successful Downton Abbey has left a lasting
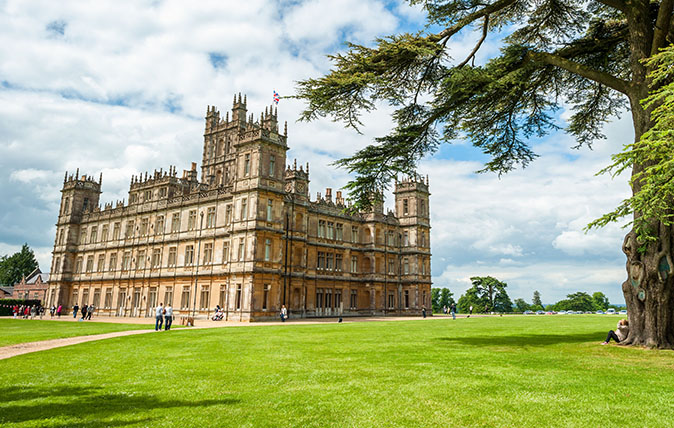
Life after Downton Abbey: How Highclere Castle is moving on
Highclere Castle was made famous across the world as Downton Abbey – and the money that it generated saved this beautiful

John spent his childhood in Kenya, Germany, India and Yorkshire before joining Country Life in 2007, via the University of Durham. Known for his irrepressible love of castles and the Frozen soundtrack, and a laugh that lights up the lives of those around him, John also moonlights as a walking encyclopedia and is the author of several books.