Ince Castle, Cornwall: A country house risen from the flames
A serious fire can be the end of a country house, but, on occasion, it can also offer the opportunity for a sensitive and thoughtful reworking of a building, as Roger White discovers.
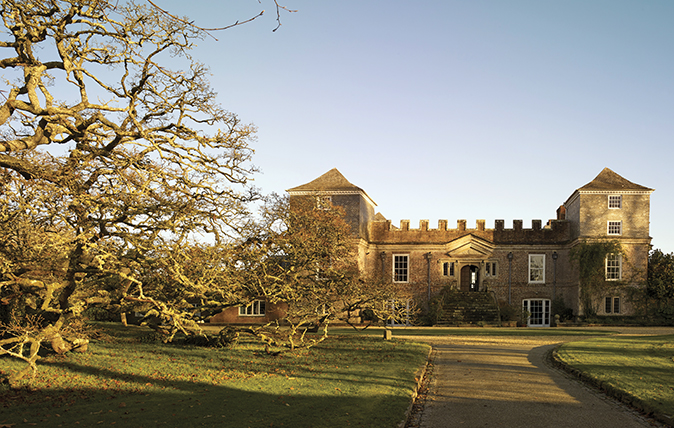

Set in a delectable position overlooking the estuary of the Lynher River, Ince is architecturally one of the most unusual and interesting country houses in Cornwall. It belongs to a group of Jacobean houses that seem to draw their inspiration from the great towers or keeps of medieval castles, a number of which – including Corfe, Dorset, and Dover, Kent – underwent elaborate internal reordering in this period (Country Life, May 30, 2012).
A considerably earlier and more local inspiration may have been Mount Edgcumbe (completed 1553), a few miles away on the Tamar estuary, with its centralised plan and quartet of slim, castellated corner towers.
Although much smaller, Ince also consists of a rectangular core with four corner towers and, as first built, everything was battlemented. The doors and windows of the building are cut from local granite, but the walls are of brick, the earliest use of this material in Cornwall by a generation.
In his Survey of Cornwall (1602), Richard Carew, who lived nearby at Antony, described walls of brick and lath as unable to ‘brook the Cornish weather, and the use was… found so unprofitable as it is not continued’. Thus, the use of brick – either locally made or imported – would have made this house stand out in the 17th century.
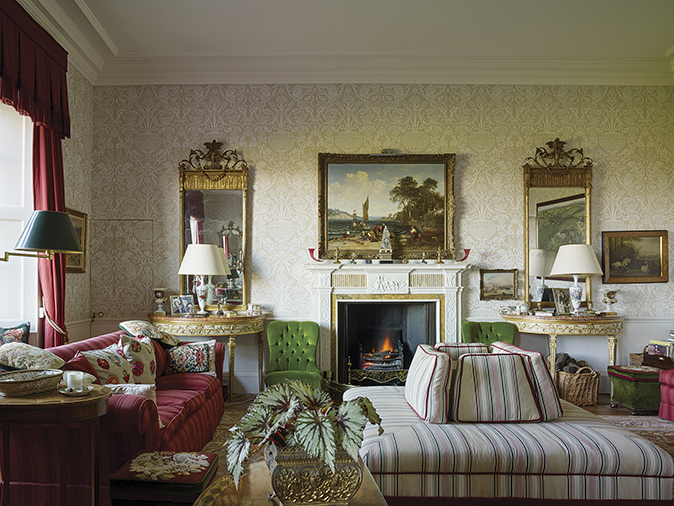
Small surprise, therefore, that the red brick was used externally to create a striking polychromatic finish to the house (traces of which are still clearly visible). Laid over the upper parts of the elevation, including the parapet cornice and the lower angles of the towers, is a skim of mortar intended to give the illusion that the fabric is constructed of cut stone in two colour tones.
Also on the towers were rectangular panels of mortar decorated with black-and-white diamond hatching. This latter detail is clearly intended to evoke so-called diaper decoration – patterns created in masonry using burnt or coloured bricks.
There are two main floors to the house, the upper one the more important and approached by a broad flight of external stairs. So much has happened to the interior that the detailed plan can only be reconstructed by archaeology and guesswork, but it seems that there were six rooms on each floor of the core, three in front and three behind (the centre two always unheated), and there was never a grand staircase connecting them, just spiral stairs in the corner towers.
Sign up for the Country Life Newsletter
Exquisite houses, the beauty of Nature, and how to get the most from your life, straight to your inbox.
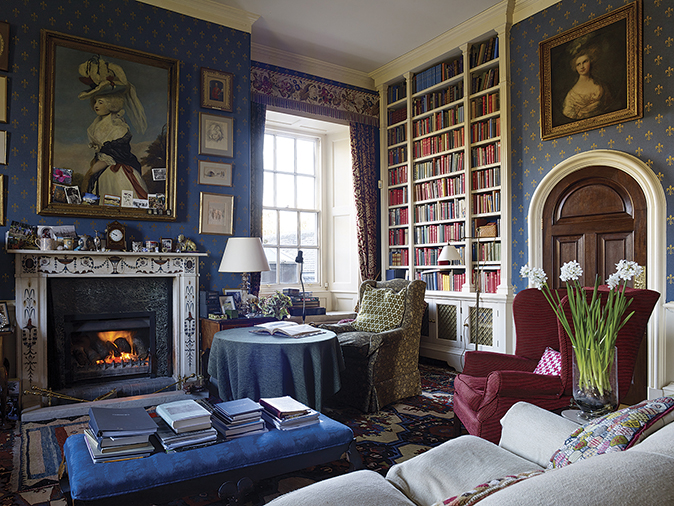
Ince was built by Henry Killigrew, who acquired the land in 1639 as part of wider land purchases that refocused his interests from Essex (where perhaps he developed his love for brick) to Cornwall. He was elected MP for West Looe the same year and presumably intended the new house as his power base. According to a lawyer’s note, identified by the research of Stephen Roberts, it was begun in 1640 and reputedly cost about £1,500.
Killigrew was, however, building at an inauspicious moment in English history and, in 1645–6, found himself garrisoning the house against Parliamentary troops based in Plymouth. Indeed, it has been speculated that a further floor was planned, but not added due to the political situation. The house was possibly still not complete internally when acquired by the mayor of Truro (and a future MP) Edward Nosworthy in 1653 and, in fact, it is his coat of arms rather than Killigrew’s that appears in the floating pediment over the front door.
When the exterior was recorded in a drawing by Edmund Prideaux in 1727, it still had its tower battlements and mullion-and-transom windows, but at some point later in the century, these were replaced by pyramid roofs and sash windows respectively. Regardless, the finished result was quite unlike other contemporary country houses in a highly conservative county, which in the mid 17th century continued to adopt the plan forms and architectural idioms of earlier generations.
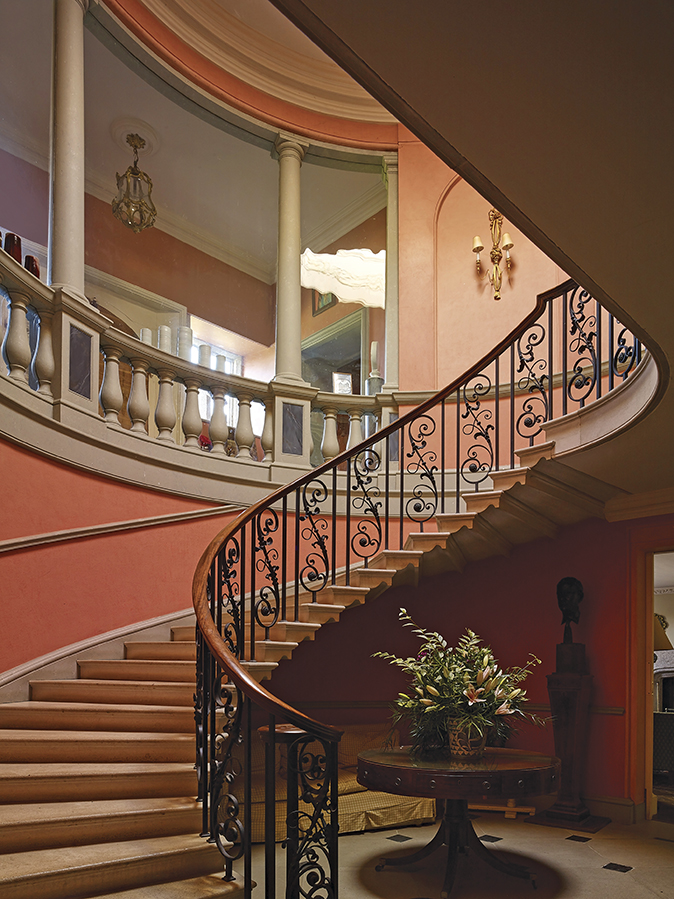
Suggestions that this may reflect the influence of French buildings (for instance, the enormous Château de Madrid on the outskirts of Paris) are perhaps fanciful, but it is true that Killigrew was well connected nationally. Through his father’s first wife, he was related to the Cecils and Bacons and his cousin Sir Peter Killigrew had a London house designed by Inigo Jones – which is certainly not to suggest that Ince had any such sophisticated parentage.
The 20th century saw a succession of alterations to the interior – in the 1920s, under the Arts-and-Crafts architect Ernest Newton, in the 1960s (Country Life March, 16 and 23, 1967) and, finally, after a serious fire in 1988. The 1960s work to the house followed its acquisition in poor condition by Viscount Boyd (a former Conservative politician and Colonial Secretary) and his wife, Patricia, née Guinness. They were gardeners of real ambition, creating three new gardens and a shell house, encrusted with shells that Lord Boyd had collected during the course of his colonial duties.
The 1988 fire was unwittingly started by Lady Boyd, who was an inveterate smoker, with an unfortunate habit of leaving a lit cigarette in each room as she moved around. After the disaster, which effectively gutted the building, the restoration was masterminded and the interior re-planned by Anthony Jaggard of the firm of John Stark and Crickmay, who was chosen by Lady Boyd (by this time a widow, Lord Boyd having died in 1983), as well as her son and daughter-in-law.
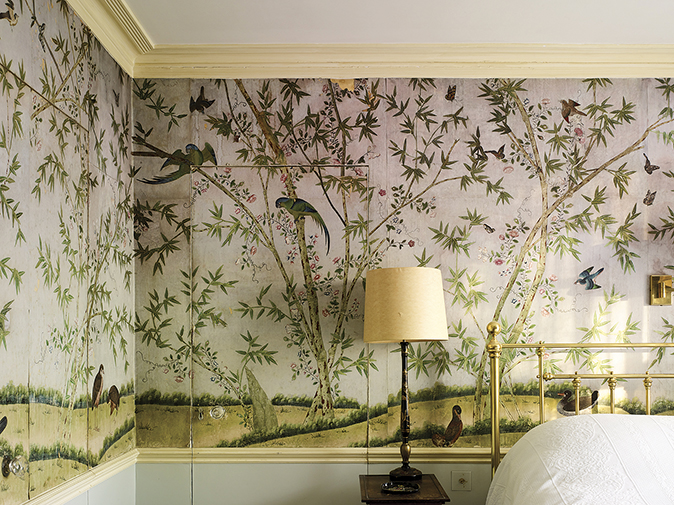
He had had previous experience in rebuilding Gaston Grange, the burnt house of a friend in Hampshire. ‘Another factor,’ says the present Lady Boyd, ‘was that, as Mr Jaggard was within a few hours’ drive, we felt we would get his full attention, which we did.’
The fire produced a tabula rasa for architect and clients and its effects are celebrated in a fire back specially commissioned for the house. It took a year or so to work out a scheme and obtain planning permission; Mr Jaggard comments that official-dom was very helpful, with the local planners on the whole deferring to English Heritage in the form of its inspector, Francis Kelly.
Mr Jaggard and and Mr Kelly had worked together amicably in the 1970s over discussions about the possible rehabilitation of Lulworth Castle, another Jacobean castle in the spirit of Ince. ‘I think we trusted each other, which is the great thing,’ says Mr Jaggard.
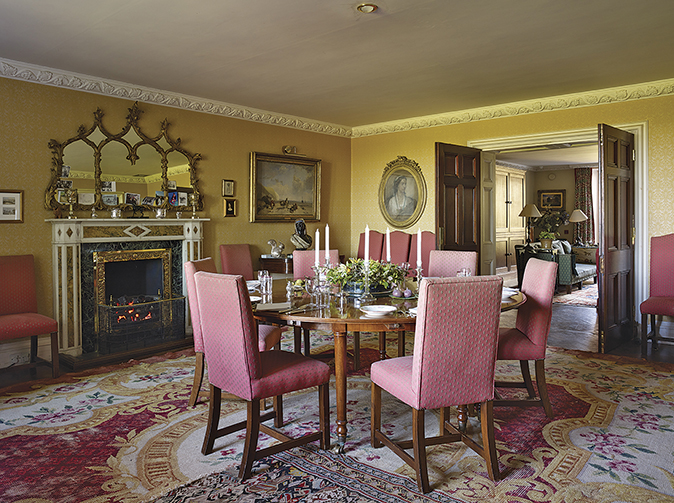
It was decided to return to the original layout of the principal floor, with three compartments at front and back separated by a spine wall. The main innovation was to introduce an elegant cantilevered staircase into the entrance hall. As Mr Jaggard explains: ‘The pre-fire circulation did not really work, with just one small staircase in a corner tower to link the floors, so it needed some sort of coordination to enable one to appreciate the whole house.’ (A second staircase, inserted in the 1960s, was destroyed in the fire.)
As soon as the visitor enters the front door, the stair establishes itself as the focus of the entire plan. Quite unexpected from outside, it is, in fact, a D-plan space, toplit and with a Doric screen around the curve. The surprise here is that, the external steps having brought the visitor to the upper floor, the staircase takes one not upwards, but down to the lower floor. However, guests entering the front door cannot immediately access the staircase, but are obliged to turn either left or right into the flanking rooms.
The cantilevered staircase itself is con-structed of a compound of ground stone and concrete and the balustrade is of S-curves in wrought iron, elegantly fashioned by Richard Quinnell Ltd of Leatherhead.
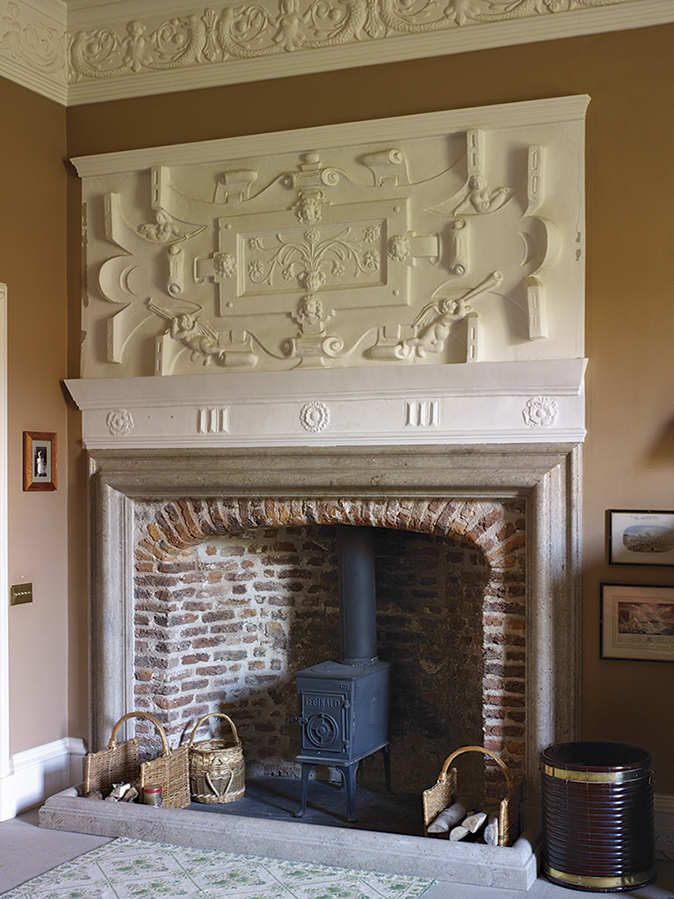
Straight ahead on the far side of the stair hall, but to be reached only by entering the circuit of other rooms and then a spinal corridor, is the drawing room, heralded by a handsome pedimented doorcase and double mahogany doors. It looks east towards the panorama over the Lynher and, from French doors, a cast-iron external staircase added by Mr Jaggard gives access to an expanse of lawn. This lawn has been terraced into the hillside, so that the lower rooms could enjoy the superlative views over the estuary.
At the north-west corner of the main floor is now a library, lined floor to ceiling with Mr Jaggard’s architecturally designed bookcases, one of which opens to give access to the adjacent tower room. The chimneypiece here is especially attractive, being an example of the so-called Bossi-work that was popular in Dublin in the last decades of the 18th century. With its elegant neo-Classical motifs in coloured scagliola let into a white marble ground, this sort of work takes its name from a Dublin-based Italian craftsman called Pietro Bossi, although it seems that very few such chimneypieces were actually made by him.
In this case, the chimneypiece is said to have been acquired in the 1920s by the late Lady Boyd’s mother, Gwendolyn, Lady Iveagh, from a Dublin house then being demo-lished. In the event, although it was brought to England, it never left its packing case until, in 1967, the three Iveagh sisters drew lots for it. Lady Boyd won and put it in a little-used sitting room, where it remained – mercifully undamaged – until after the fire.
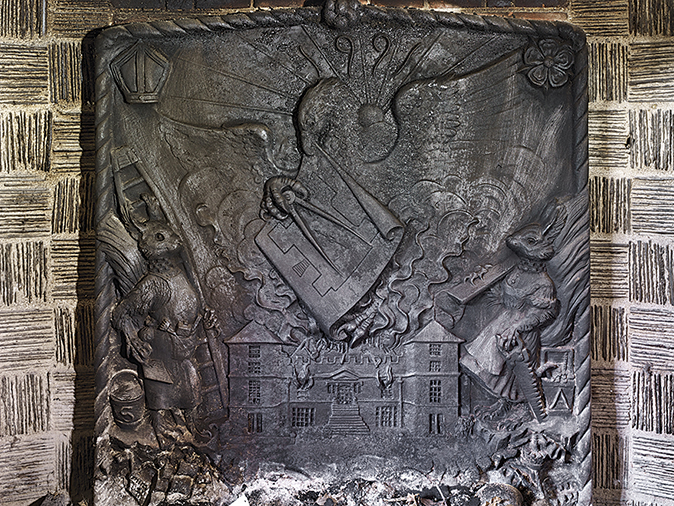
Most remarkable of all, arguably, is the small ground-floor room where the 1988 fire started. This had been lined with exquisite 18th-century Chinese paper, unused rolls of which the late Lady Boyd found in a chest of drawers that she bought at a sale at Endsleigh House near Tavistock. The fire damaged a band around the top of the room, but the lower reaches survived largely unscathed because a strong wind off the nearby sea blew the conflagration sideways into an adjoining room and then upwards.
Mr Jaggard adopted the expedient of installing a dado and moving the Chinese paper upwards, so that now, after being restored by Allyson McDermott, one would hardly guess it had all come within an ace of being burnt to a crisp like the rest of the house.
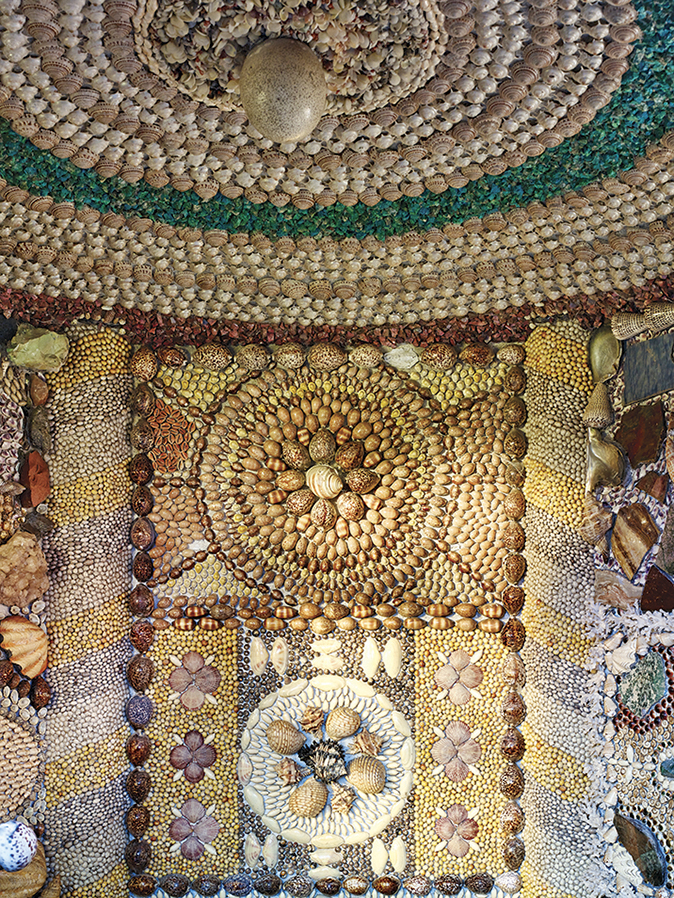
After all Ince’s vicissitudes, it is not surprising that little remains of the original 17th-century decoration, which consists of just one heavily restored overmantel with strapwork cartouche and trumpeting figures (a 1960s copy of this is in the ground-floor billiard room created after the fire) and a section of a marine frieze with mermaids, mermen and dolphin heads; this has been replicated elsewhere in the house by Wheatley Ornamental Plasterers of Bath.
It is striking that, notwithstanding Ince’s precociousness in Cornish terms, the plaster- work is no more advanced than can be found in many other West Country houses of the period.
Ince has been rebuilt, replanned and redecorated to suit the needs of its late-20th-century owners, who have filled the rooms with their agreeably various collection of furniture and paintings. So striking and characterful does this interior feel, that it is hard to believe it was created from a burnt wreck less than 30years ago.
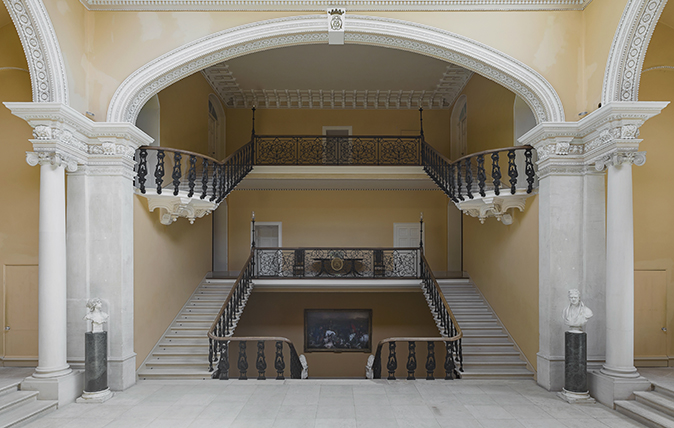
Marston House, Somerset: A magnificent example of Victorian enrichment of a great Georgian country house
One of the most important Georgian houses of south-western England has been rescued from the brink of demolition. John Robinson
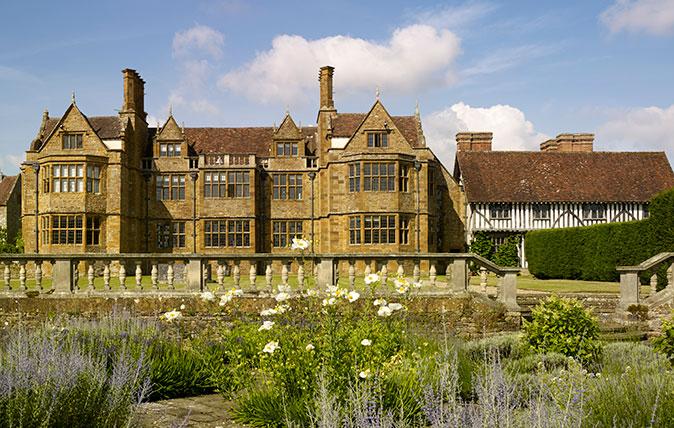
Haunted houses, a Gunpowder Plot and the castle of Bluebeard’s widow: Country Life’s top architecture stories of 2017
Between Christmas and New Year, we're taking a look back at some of our most popular stories of the year
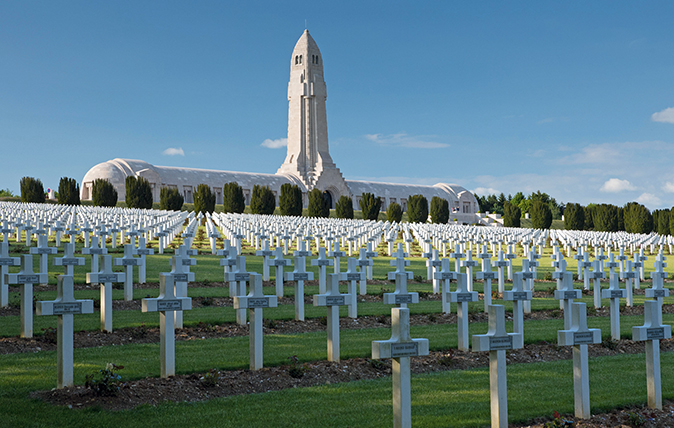
Remembering the fallen: The world’s war memorials
The Commonwealth War Graves Commission celebrates its centenary this year. Gavin Stamp contextualises its work by looking at the way
Country Life is unlike any other magazine: the only glossy weekly on the newsstand and the only magazine that has been guest-edited by HRH The King not once, but twice. It is a celebration of modern rural life and all its diverse joys and pleasures — that was first published in Queen Victoria's Diamond Jubilee year. Our eclectic mixture of witty and informative content — from the most up-to-date property news and commentary and a coveted glimpse inside some of the UK's best houses and gardens, to gardening, the arts and interior design, written by experts in their field — still cannot be found in print or online, anywhere else.
-
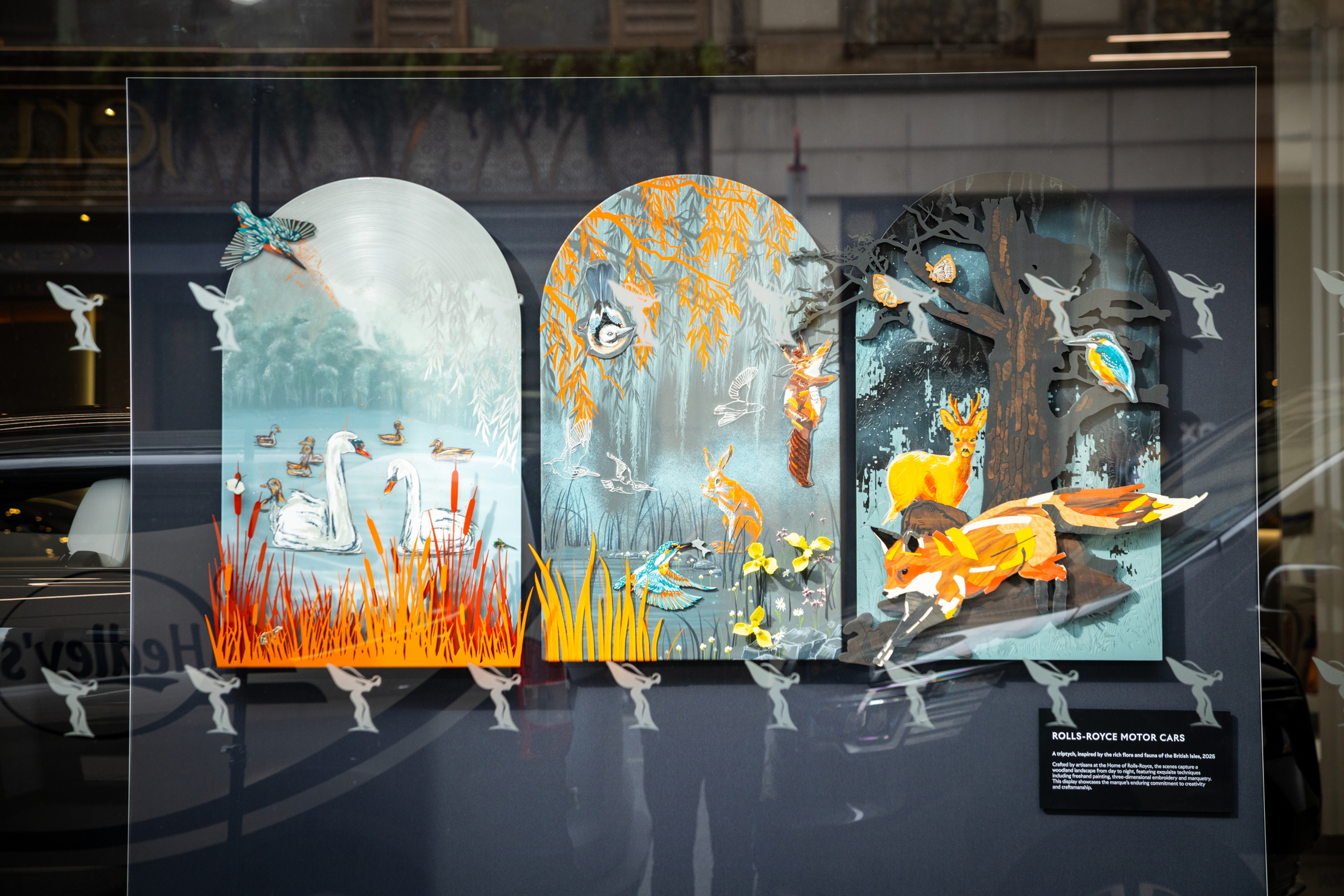 London Craft Week: Rolls-Royce demonstrates the true beauty of real artisanship
London Craft Week: Rolls-Royce demonstrates the true beauty of real artisanshipA triptych of British nature scenes show that the difference between manufacturing and art is not as wide as we might think.
-
 Name that dog: Country Life Quiz of the Day, May 13, 2025
Name that dog: Country Life Quiz of the Day, May 13, 2025One of Britain's most picturesque streets and Tom Brown's school find their way in to Tuesday's quiz.
-
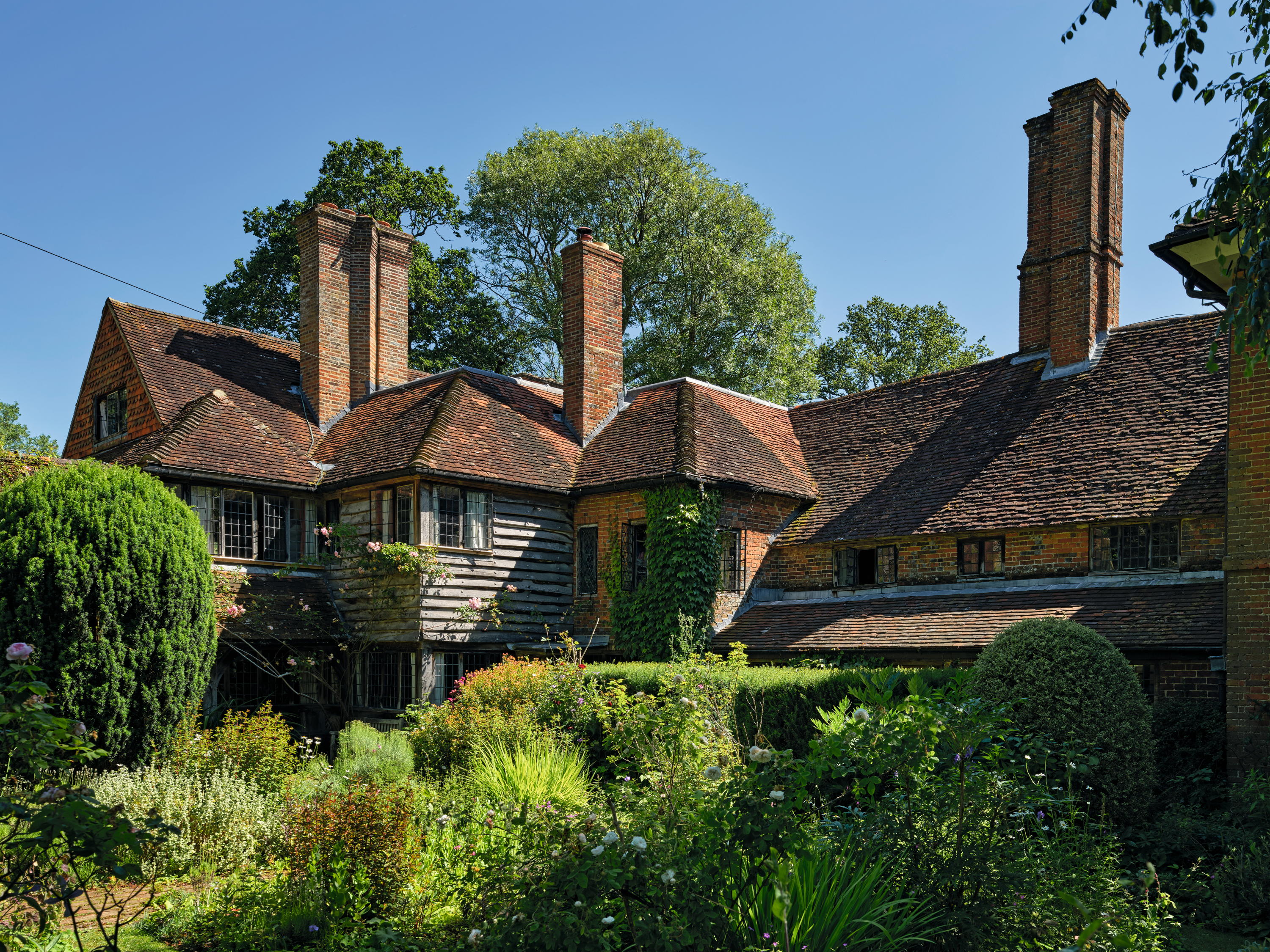 Vann: The Surrey country house that 'captures the spirit of English architecture'
Vann: The Surrey country house that 'captures the spirit of English architecture'Vann in Godalming, Surrey combines an Arts-and-Crafts ethos with inventive planning and new building materials. Photographs by Will Pryce for Country Life.
-
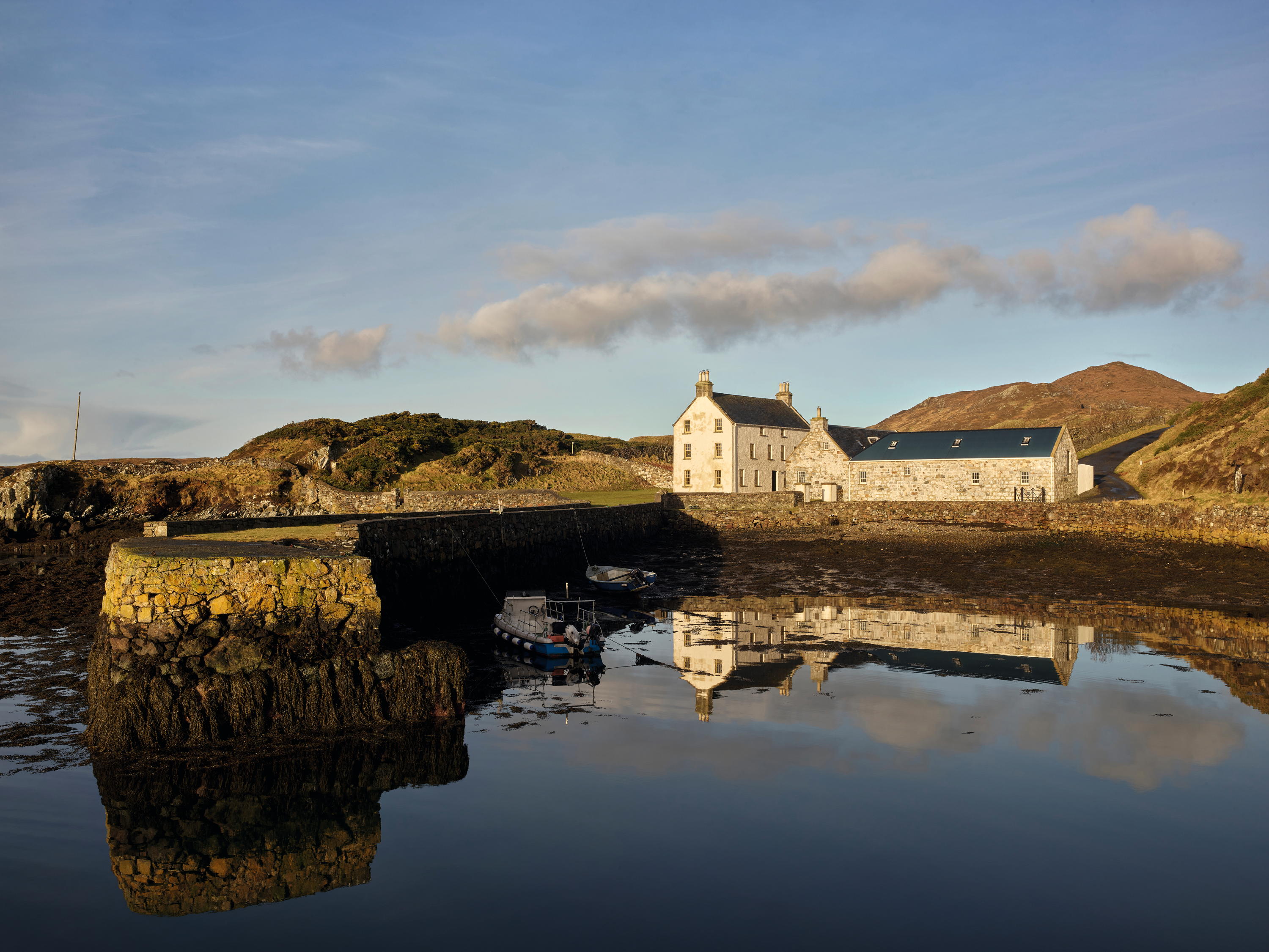 Rodel House: The Georgian marvel in the heart of the Outer Hebrides
Rodel House: The Georgian marvel in the heart of the Outer HebridesAn improving landlord in the Outer Hebrides created a remote Georgian house that has just undergone a stylish, but unpretentious remodelling, as Mary Miers reports. Photographs by Paul Highnam for Country Life.
-
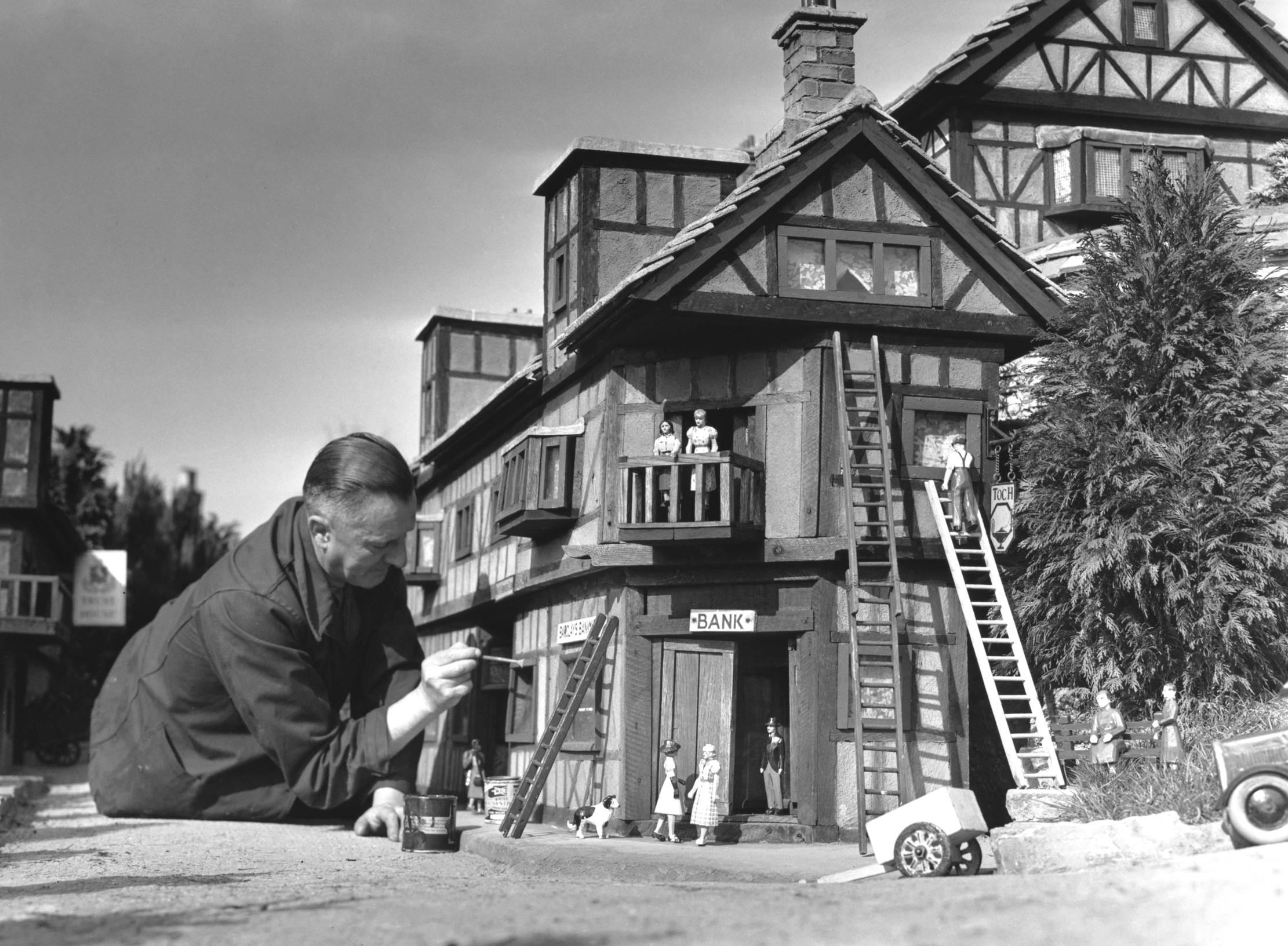 Life in miniature: the enduring charm of the model village
Life in miniature: the enduring charm of the model villageWhat is it about these small slices of arcadia that keep us so fascinated?
-
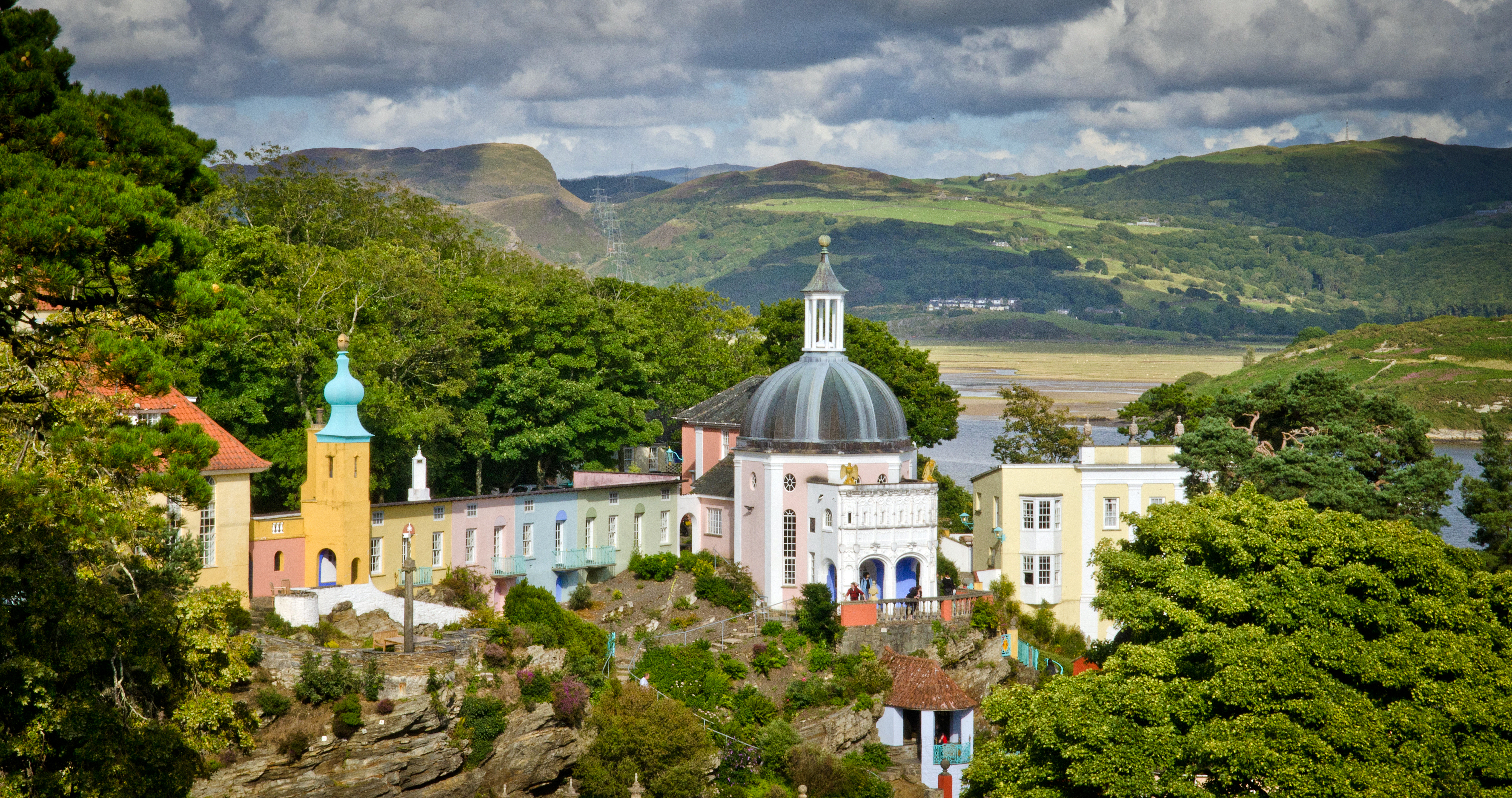 ‘If Portmeirion began life as an oddity, it has evolved into something of a phenomenon’: Celebrating a century of Britain’s most eccentric village
‘If Portmeirion began life as an oddity, it has evolved into something of a phenomenon’: Celebrating a century of Britain’s most eccentric villageA romantic experiment surrounded by the natural majesty of North Wales, Portmeirion began life as an oddity, but has evolved into an architectural phenomenon kept alive by dedication.
-
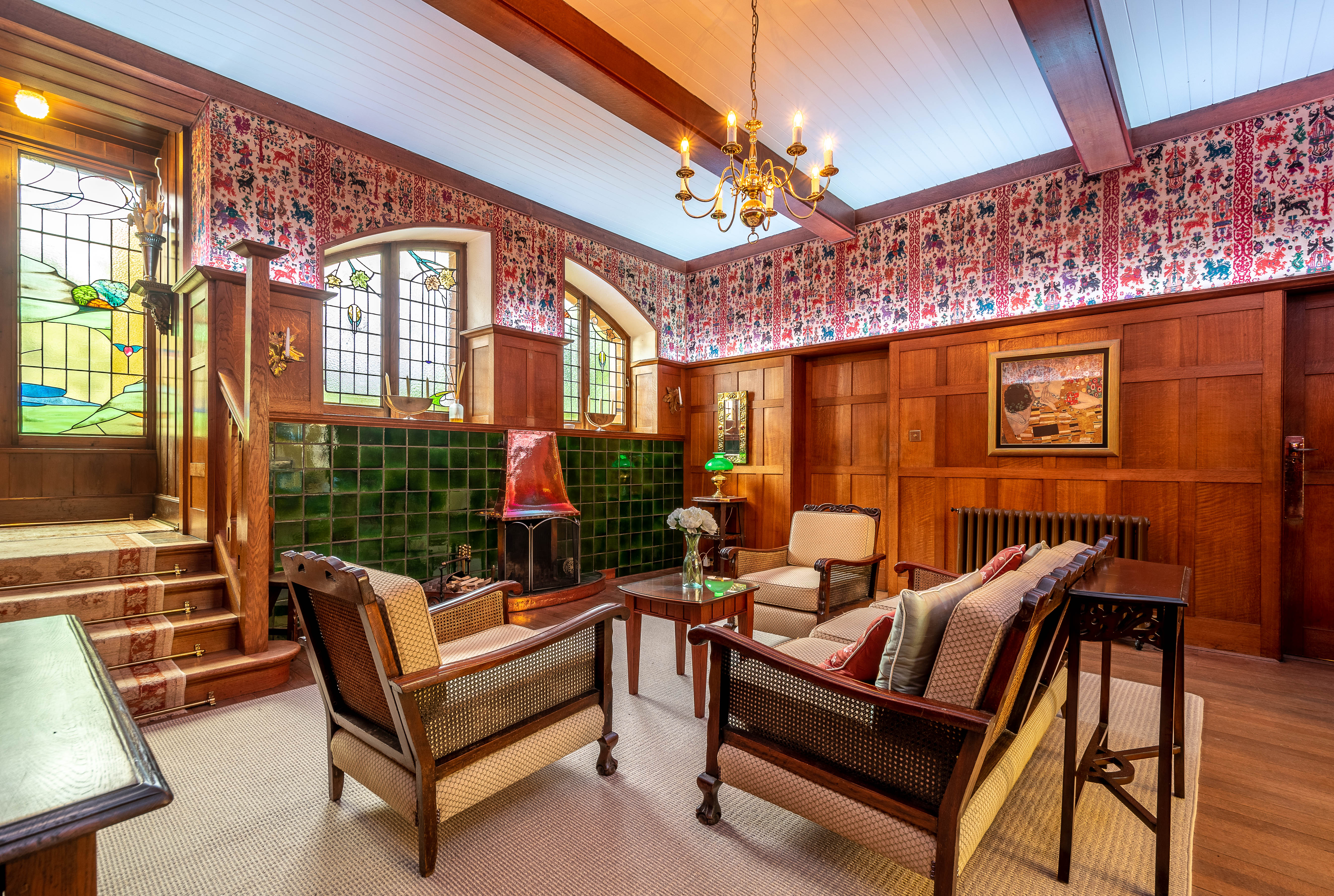 Seven of the UK’s best Arts and Crafts buildings — and you can stay in all of them
Seven of the UK’s best Arts and Crafts buildings — and you can stay in all of themThe Arts and Crafts movement was an international design trend with roots in the UK — and lots of buildings built and decorated in the style have since been turned into hotels.
-
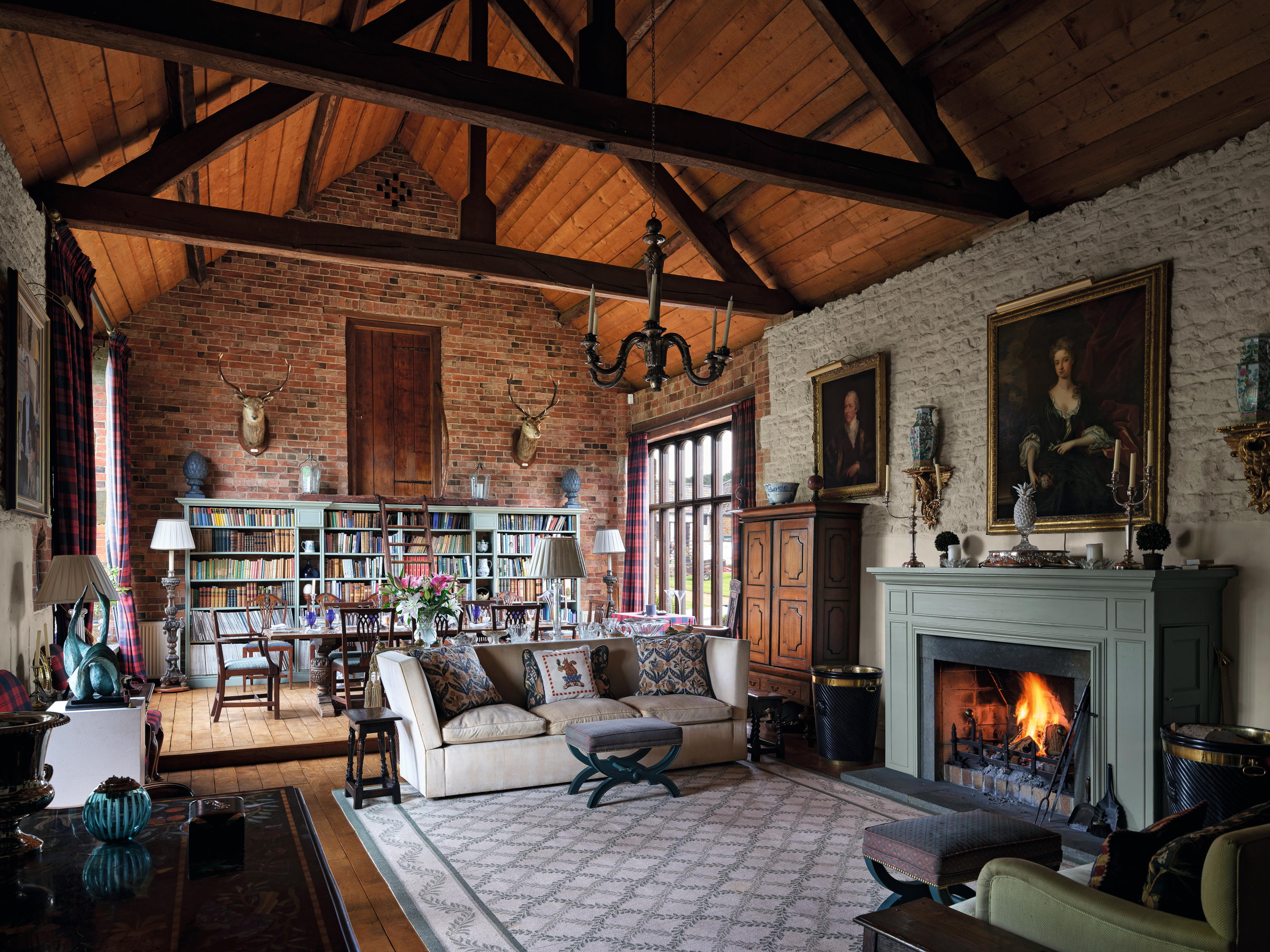 High Wardington House: A warm, characterful home that shows just what can be achieved with thought, invention and humour
High Wardington House: A warm, characterful home that shows just what can be achieved with thought, invention and humourAt High Wardington House in Oxfordshire — the home of Mr and Mrs Norman Hudson — a pre-eminent country house adviser has created a home from a 300-year-old farmhouse and farmyard. Jeremy Musson explains; photography by Will Pryce for Country Life.
-
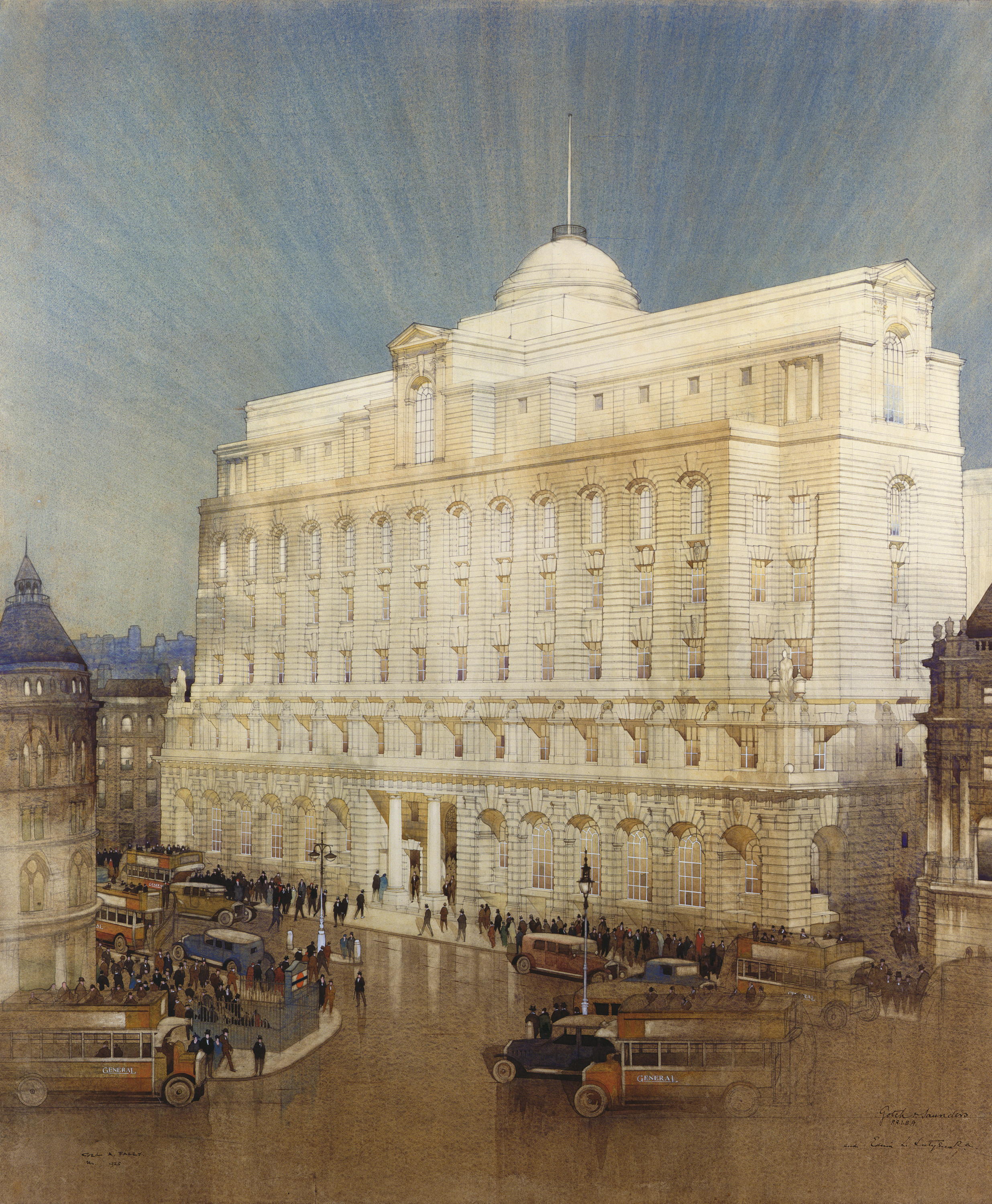 Sir Edwin Lutyens and the architecture of the biggest bank in the world
Sir Edwin Lutyens and the architecture of the biggest bank in the worldSir Edwin Lutyens became the de facto architect of one of Britain's biggest financial institutions, Midland Bank — then the biggest bank in the world, and now part of the HSBC. Clive Aslet looks at how it came about through his connection with Reginald McKenna.
-
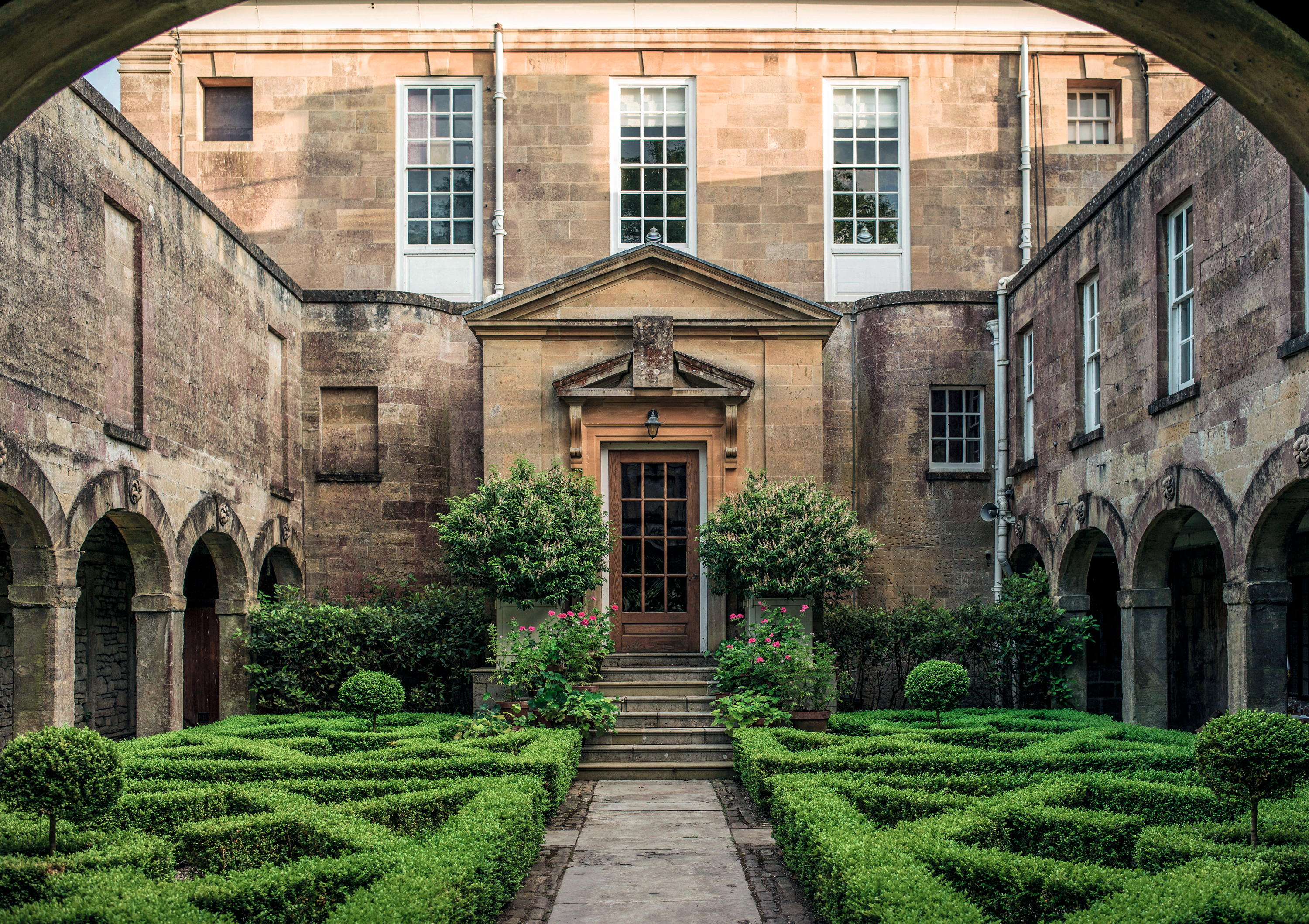 'There are architects and architects, but only one ARCHITECT': Sir Edwin Lutyens and the wartime Chancellor who helped launch his stellar career
'There are architects and architects, but only one ARCHITECT': Sir Edwin Lutyens and the wartime Chancellor who helped launch his stellar careerClive Aslet explores the relationship between Sir Edwin Lutyens and perhaps his most important private client, the politician and financier Reginald McKenna.