In the cathedral’s shadow: The Cathedral Close, Wells
The splendours of Wells Cathedral can easily distract from the astonishing architecture that surrounds it. In the second of two articles, John Goodall describes the remarkable history of the precinct.
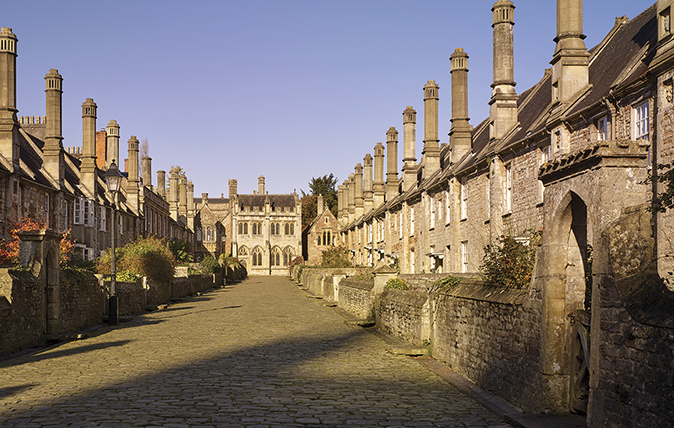

Wells Cathedral is the focus of one of the most complete medieval townscapes to survive in Europe. Its immediate surrounds formerly constituted an ecclesiastical enclave, partly enclosed by walls and shut off from the town by gates (most of which survive), known as the Liberty of St Andrew. Within this lay not only the moated palace that has served since the 13th century as the principal seat of Bishops of Bath and Wells, but an area to the north of the cathedral developed by the community that served the church.
Responsibility for the cathedral was vested in a college of priests, termed canons, governed by a Dean and served by four senior officers: a Treasurer, an Archdeacon (responsible for the management of parishes), a Precentor (who managed the singing) and a Chancellor (who cared for choir books).
As explained last week, from 1219, this collegiate body or chapter established its church as a joint cathedral with Bath Abbey (although, in the 1240s, it had to fight a ruinously expensive legal case in Rome to secure that title). Wells thereafter naturally emerged as one of a small but important group of ‘secular’ English cathedrals, a denomination that distinguished it from the many major cathedral churches served by monks.
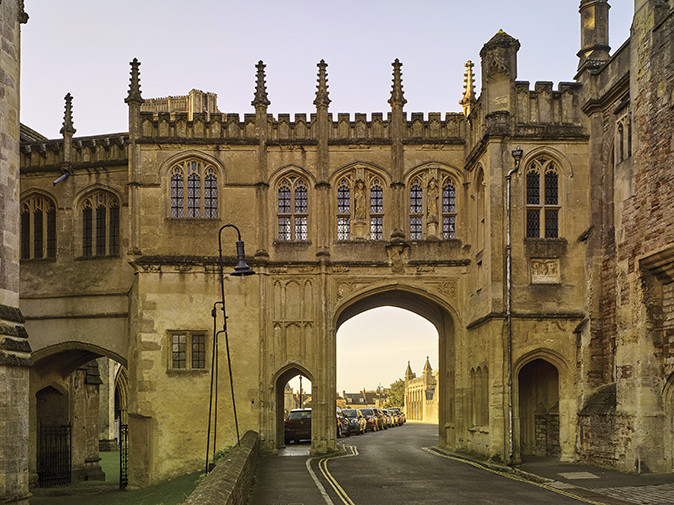
In 1264, the chapter was definitively constituted in its late-medieval form as a body of 53 canons. Each one received an income from a parcel of property individually assigned to him, termed a prebend. The canons did not live in community and enjoyed a degree of personal independence. Those who were not regularly resident were required to appoint a vicar, who would per- form their duties in choir.
Not only as individuals, but as a chapter, the canons enjoyed an unusually free hand, for example electing their own officials. To the despair of several bishops, they also successfully resisted disciplinary visitation.
In about 1255, the chapter embarked on a new architectural project to embody its wealth, independence and newfound prestige. Hitherto, the canons had formally assembled in chapter, both for occasional meetings and a daily gathering at about 9am, in the north transept of the church. To clergy familiar with the purpose-built chapter houses of other great church institutions, however, this must have seemed a hopelessly unsatisfactory and makeshift arrangement.
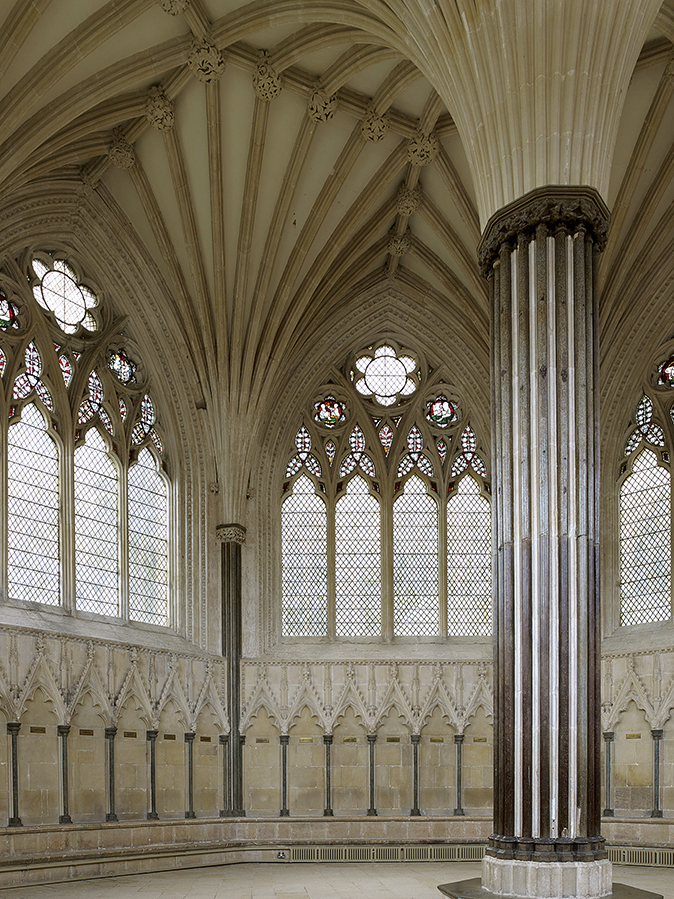
Work began, therefore, on a purpose-built chapter house accessible from the north transept. The new building was laid out on an octagonal plan, a design characteristic of the most ambitious English chapter houses. Its principal chamber was planned at first-floor level above a sacristy or strong room, an arrangement that implicitly linked the chapter as an institution with its most valued possessions.
Sign up for the Country Life Newsletter
Exquisite houses, the beauty of Nature, and how to get the most from your life, straight to your inbox.
At Wells, the sacristy is protected from fire by massive stone vaults and from robbery by heavy grilles across the windows and a double door to the church densely ornamented with ironwork. In one corner is a sink playfully decorated with a dog chewing a bone.
In obscure circumstances, work to the new chapter house seems to have foundered, leaving only the sacristy and the staircase to the new chamber complete. Then, in 1286, the chapter committed a tithe of every canon’s income to ‘a new structure begun long since’. This must refer to the chapter-house chamber proper, which was now finished by a mason familiar with royal building projects in London.
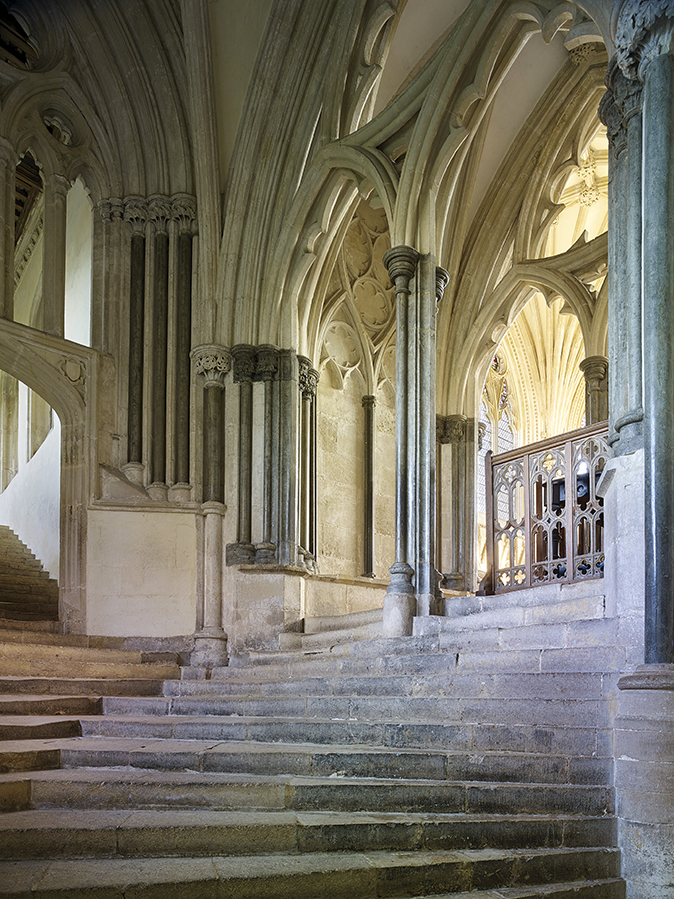
The interior is dazzling, its vault supported on a single, central column and articulated with fans of ribs. Around the lower register of the walls, which incorporates a double step for seating, is a decorative arcade. Above, the walls dissolve into huge windows filled with stained glass.
As the 13th century progressed, the chapter at Wells increasingly attracted ambitious and well-connected clergy. Such individuals often held multiple livings and chose to draw their salaries as absentees. Indeed, by the 14th century, about two-thirds of the canons were non-resident. Absenteeism, of course, was effectively licensed because canons could legitimately appoint vicars or deputies to perform their duties. As it increased, however, a new problem emerged.
In the 12th century, the understanding seems to have been that vicars would live in the houses of those they deputised for. As more and more canons abandoned Wells entirely, however, their vicars were thrown upon the town. From anecdotal evidence, it seems clear that they were a relatively unruly body. In 1318, an attempt was made to provide common lodgings for the vicars. Then, on December 30, 1348, in an initiative led by the Bishop, the vicars were constituted as a community under royal charter. His intention was to bring the vicars ‘nearer the church, [to] attend divine service constantly and meet together for meals in a companionable way’.

To this end, work began on a new precinct to the north of the chapter house, now known as Vicars’ Close. It comprised a gateway facing onto the street with a common hall for the vicars to eat in set over it, completed in 1348. Beyond the gate was laid out a regular street of 42 houses, complete by 1353–4 and provided with walled front gardens in about 1420 (Fig 4). Each house comprised a lower hall and a bedchamber above, both interiors warmed by a fire. The stairs connect- ing them were projected slightly into the garden to the rear. Beneath each stair was a latrine, washed clean by a conduit.
At the opposite end of the close from the gate, and probably begun in the 1420s, was a chapel with a library chamber above it. Soon afterwards, in about 1448, a new entrance stair to the hall was built inside the gateway to the Vicars’ Close. It was incorporated within a tower porch that also accommodated an exchequer chamber, muniment room and treasury in its upper two floors. Remarkably, these preserve their original 14th-century furnishings and the latter is secured by a lock ingeniously concealed beneath a floorboard.
Soon after the vicars were incorporated, other elements of the cathedral community were likewise regulated. The choristers were provided with a new house in 1354 and the priests serving chantry chapels in the cathedral were constituted as Monterey College in 1399 (of which nothing now survives). All of these bodies were then in turn reshaped by the Somerset-born Bishop Thomas Bekynton (d.1465), a Wykehamist who was raised to prominence by Henry VI. His treatment of the vicar’s college is representative of his wider approach to the institutions of his see.
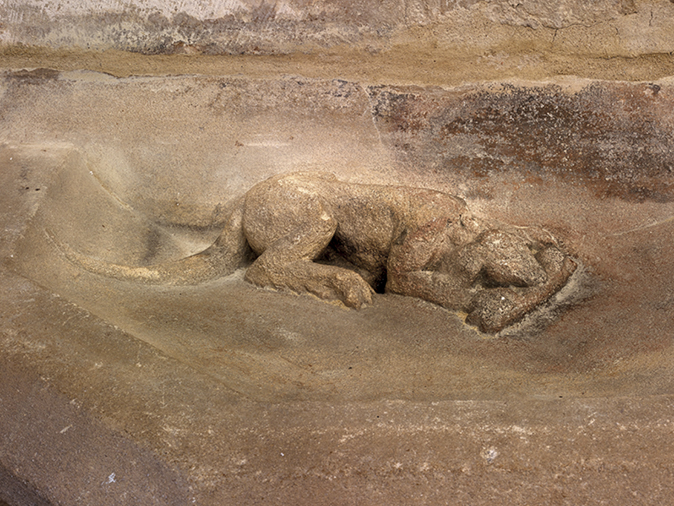
In 1459, he conducted a disciplinary visitation of the community and found much that could be improved. The vicars, for example, were ‘wearing the wanton and outrageous clothes of laymen’, so he forbade them from dressing in high collars and low-cut doublets and cloaks. To improve matters, he reissued the original governing statutes with his own emendations.
Bishop Bekynton also renovated the vicar’s houses, constructing high chimneys for each. To identify his work, there appears here, and all over the Liberty, including its gates, his device: a frame with a flaming barrel. This is a visual pun on his name: beacon-tun.
At the same time, he also built the Chain Gate Bridge. This connects the Vicars’ Hall to the cathedral by way of the chapterhouse stairs. Henceforth, the vicars could attend services in the cathedral without entering the public realm or being troubled by the weather.
Bishop Bekynton also seems to have been important in developing a tradition of music and scholarship at Wells. This continued into the 16th century, as for example in the figure of the Italian Humanist Polydore Vergil, who was Archdeacon from 1508 to 1546.
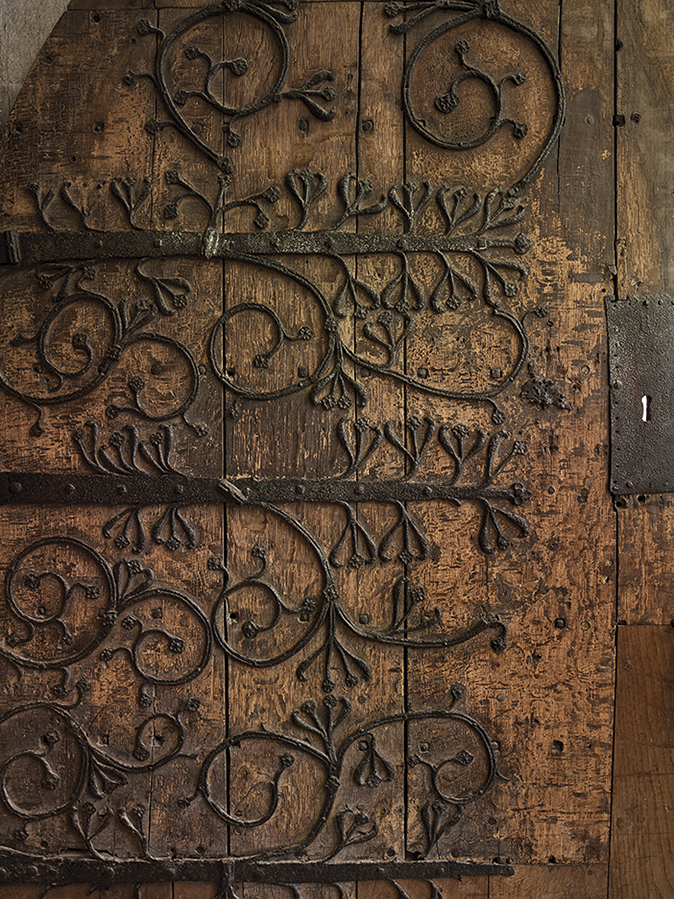
Wells continued to support a number of extremely wealthy clergy, some of whom were prominent by their total absence, but others made important contributions to the precinct. One such was Dean John Gunthorpe (d.1498), who built a castle-like residence overlooking the cathedral green, one of the most opulent domestic buildings of its period to survive in Britain.
Wells had a very unusual experience of the Reformation. Being a secular cathedral, it did not fall victim to the dissolution of the monasteries. Moreover, in an attempt to stave off ruin, the chapter elected Thomas Cromwell, the architect of Henry VIII’s seizure of church goods, Dean in 1537. He occupied the post until his own disgrace and execution three years later.
The first blow to the institution of the cathedral, therefore, came with the surrender of the Deanery and its prebend to Edward VI in 1547. This was immediately followed by the royal suppression chantries, which divested the chapter of a substantial slice of wealth as well as many of its junior clergy.
Nevertheless, in complex circumstances, the chapter effectively survived intact until November 25, 1591, when, for purposes of clarity, Elizabeth I issued a charter to ‘create, erect, found and establish the…cathedral church anew’. The constitution of the Elizabethan foundation was directly drawn from its medieval predecessor. One difference of long-term importance, however, was that a majority of the vicars now became singing men. They seem to have lost none of their unruliness in the process.
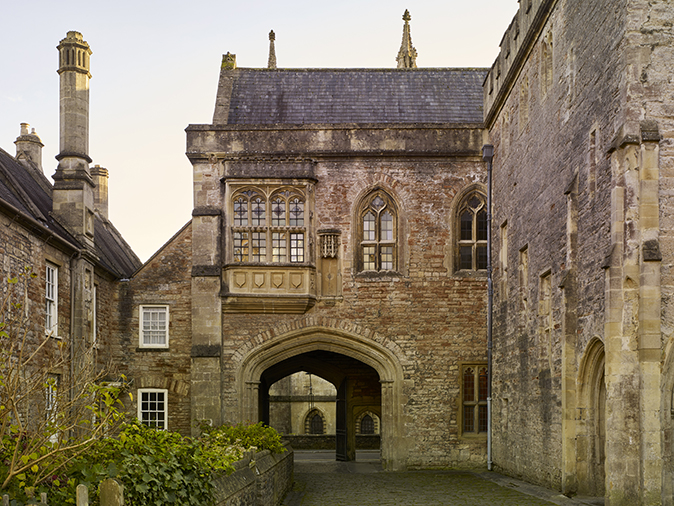
The liturgical and doctrinal changes associated with the Reformation were undoubtedly accompanied by iconoclasm in the cathedral. Nevertheless, the building and its medieval glazing seem to have survived remarkably intact until the Civil War, when there are at least four distinct episodes of destruction recorded in 1642 and 1643.
Following the Restoration in 1660, however, the chapter had the resources from fines to undertake major repairs to the buildings. An outsider’s impression of their work is supplied by the Dutchman, Willem Schellinks, who came to Wells on July 22, 1662. He described the west front of the church as ‘being in a very bad condition because of its great age, as well as the war, but it is all being repaired… A very large organ was in hand to be installed in the church. Next to the church is the Bishop’s palace, which was badly damaged’.
By the 18th century, the chapter returned to much its former numerical strength and prosperity. In 1724–6, Daniel Defoe remarked: ‘Here are no less than seventeen and twenty prebends and 19 canons, belonging to this church, besides a dean, a chancellor, a precentor and three arch deacons; a number which very few cathedrals in England have.’
Indeed, the reduction of the cathedral clergy did not properly begin until the Cathedral Act of 1840. Institutional changes have followed thick and fast through the 20th century, although the titular organisation of the community with a Dean and canons has been preserved to the present. Considering the long musical tradition of the cathedral, it is notable that Wells also founded a new choir for girls – corresponding to that of the boy choristers – in 1994.
No less significant in architectural terms has been a £7 million redevelopment project overseen by Martin Stancliffe of Purcell Miller Tritton and the cathedral architect Peter Bird between 2005 and 2009. It has provided public access to the undercroft of the chapterhouse and also created a new complex of buildings to the south of the church. Entrance to the cathedral is now through a small lead-spired porch, which leads to a new cloister, restaurant, shop and facilities for the cathedral choirs including a cruck-framed song school.
These new buildings do not try to rival the medieval architecture of Wells, but they will hopefully help future generations more easily to use and enjoy this astonishing place.
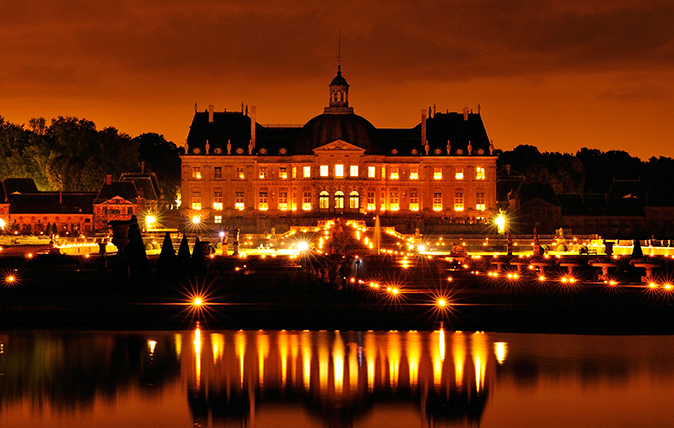
Christmas at Château de Vaux-le-Vicomte, France
A forest of star-spangled Christmas trees lines the carriageway to the swagged and beribboned entrance of 17th-century Château de Vaux-le-Vicomte
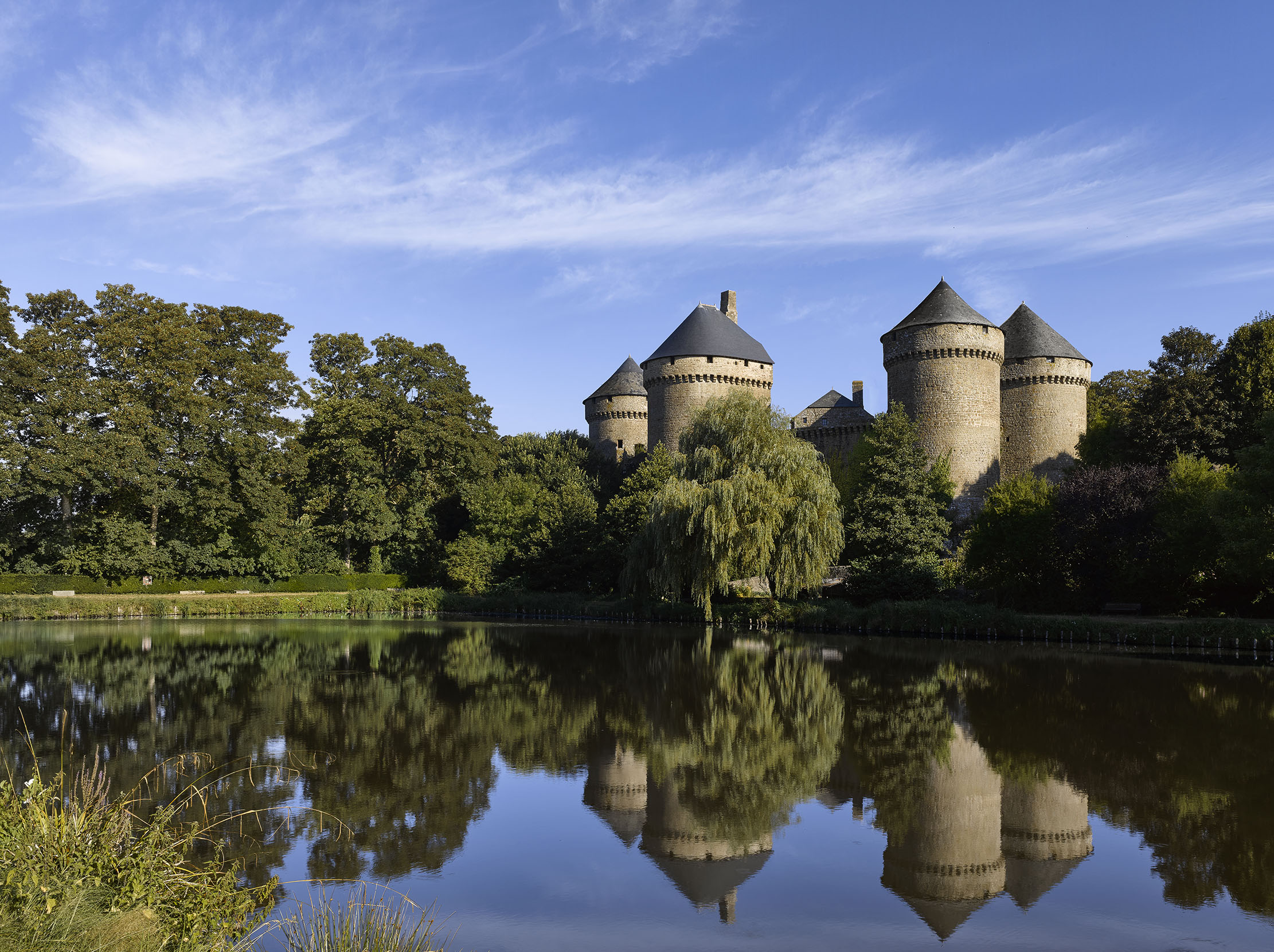
Château de Lassay: The castle of Bluebeard’s widow
This magnificent French castle has a remarkably colourful history, as Desmond Seward explains.
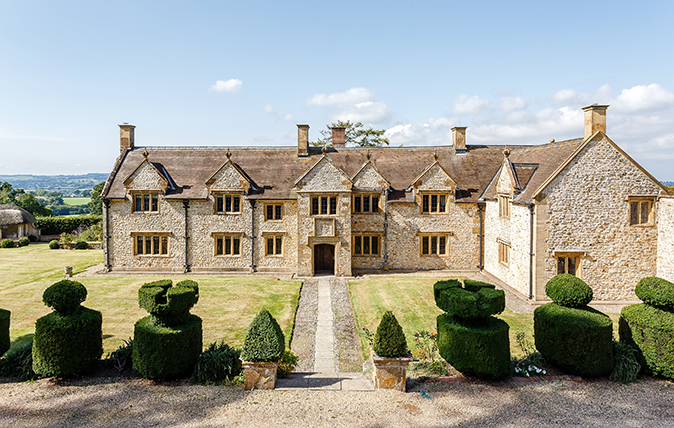
The Elizabethan manor that offered refuge to Charles II as he fled to France
Few houses can boast hundreds of years of history and a sparkling future.

John spent his childhood in Kenya, Germany, India and Yorkshire before joining Country Life in 2007, via the University of Durham. Known for his irrepressible love of castles and the Frozen soundtrack, and a laugh that lights up the lives of those around him, John also moonlights as a walking encyclopedia and is the author of several books.
-
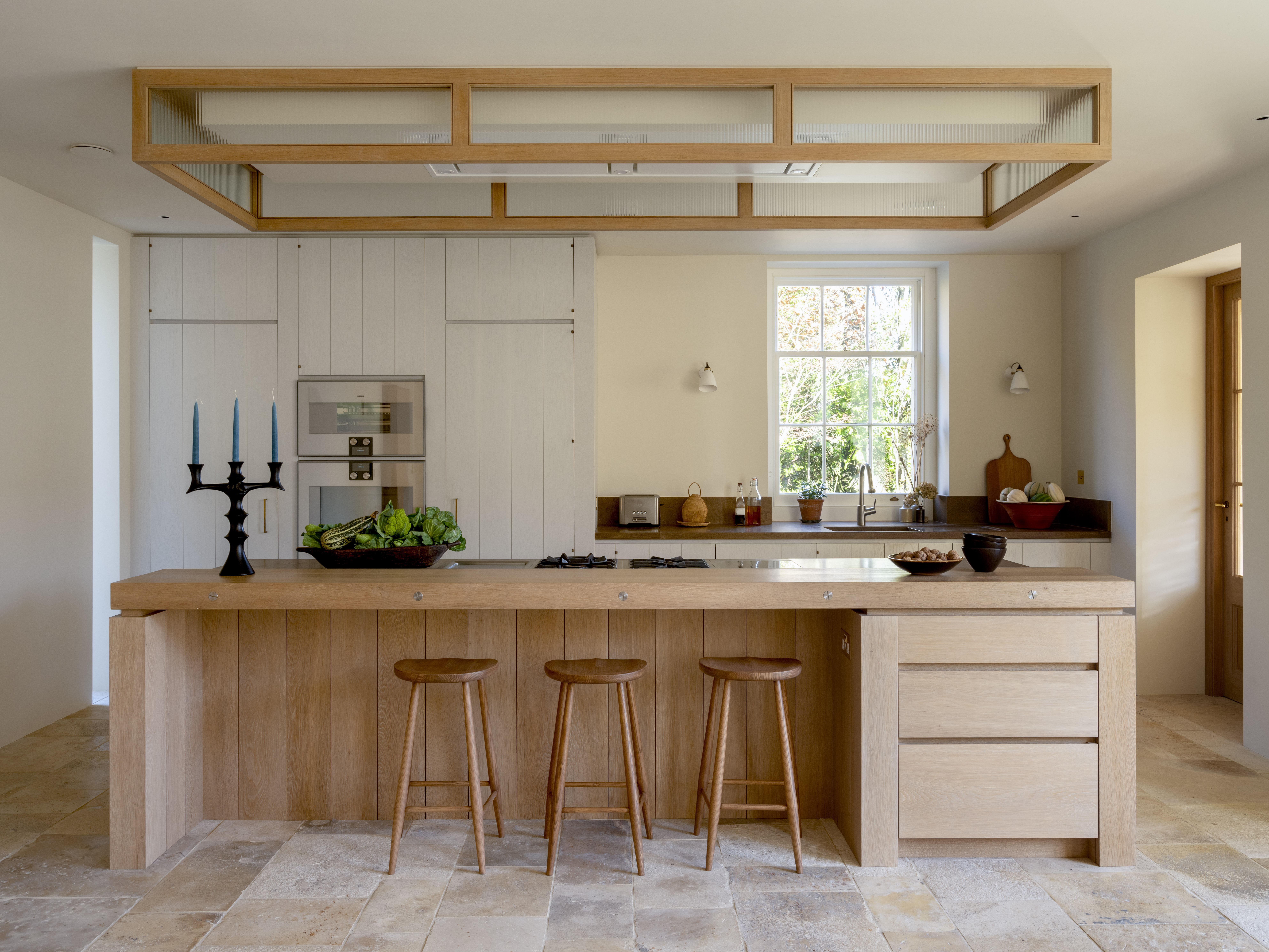 Designer's Room: A solid oak French kitchen that's been cleverly engineered to last
Designer's Room: A solid oak French kitchen that's been cleverly engineered to lastKitchen and joinery specialist Artichoke had several clever tricks to deal with the fact that natural wood expands and contracts.
By Amelia Thorpe
-
 Chocolate eggs, bunnies and the Resurrection: Country Life Quiz of the Day, April 18, 2025
Chocolate eggs, bunnies and the Resurrection: Country Life Quiz of the Day, April 18, 2025Friday's quiz is an Easter special.
By James Fisher