How the spectacular Wolterton Hall went from Georgian splendour to a Palladian masterpiece you can rent by the weekend
John Goodall looks at the way in which Wolterton Hall, Norfolk, was awakened from sleep as a modern home and place of entertainment. Photographs by Paul Highnam for Country Life.

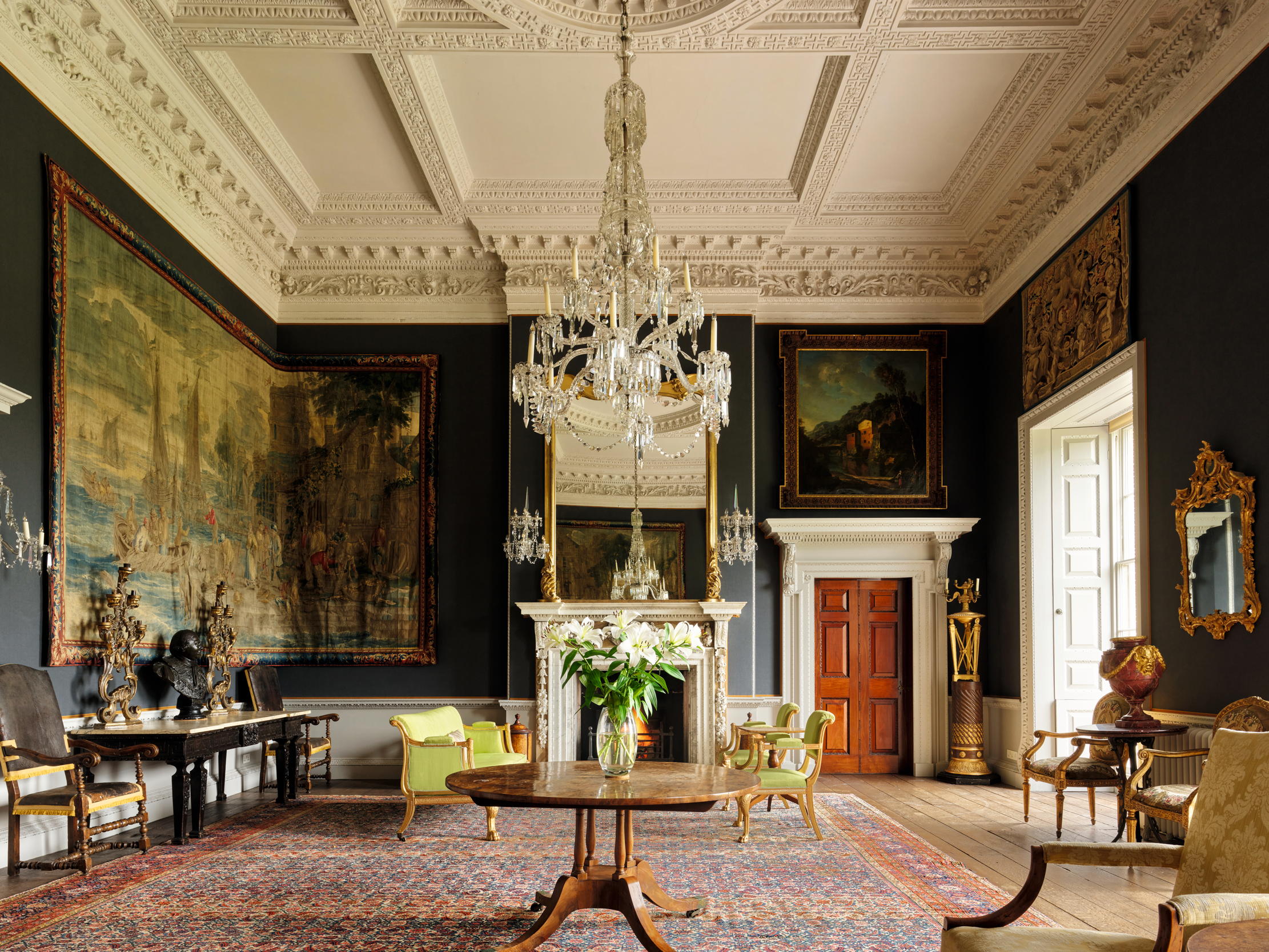
The 18th-century writer, connoisseur and creator of Strawberry Hill, Horace Walpole, was not an admirer of his uncle and namesake, the builder of Wolterton. In his correspondence with friends, the younger Horace makes numerous allusions to the dirtiness, meanness and poor taste of the older. He did quixotically, however, think very highly of his uncle’s country seat. It was, he suggested, ‘one of the best houses of the size in England’.
As described in my piece last week on the origins of Wolterton Hall, this grand house was completed in 1741 under the direction of architect Thomas Ripley. Walpole’s qualification over its size was a comment on the way in which the building had been conceived; not as a conventional country house with spreading wings, but as a compactly planned building.
That original house was both enlarged and adapted in the subsequent ownership of the Walpole family, who proved determined custodians of it through a difficult 20th century. As illustrated in the present article, however, the house reflects a transformation brought about since 2016 by its recent owners Keith Day and Peter Sheppard. They sold the house last year and this article is a visual record of the remarkable interiors they created.
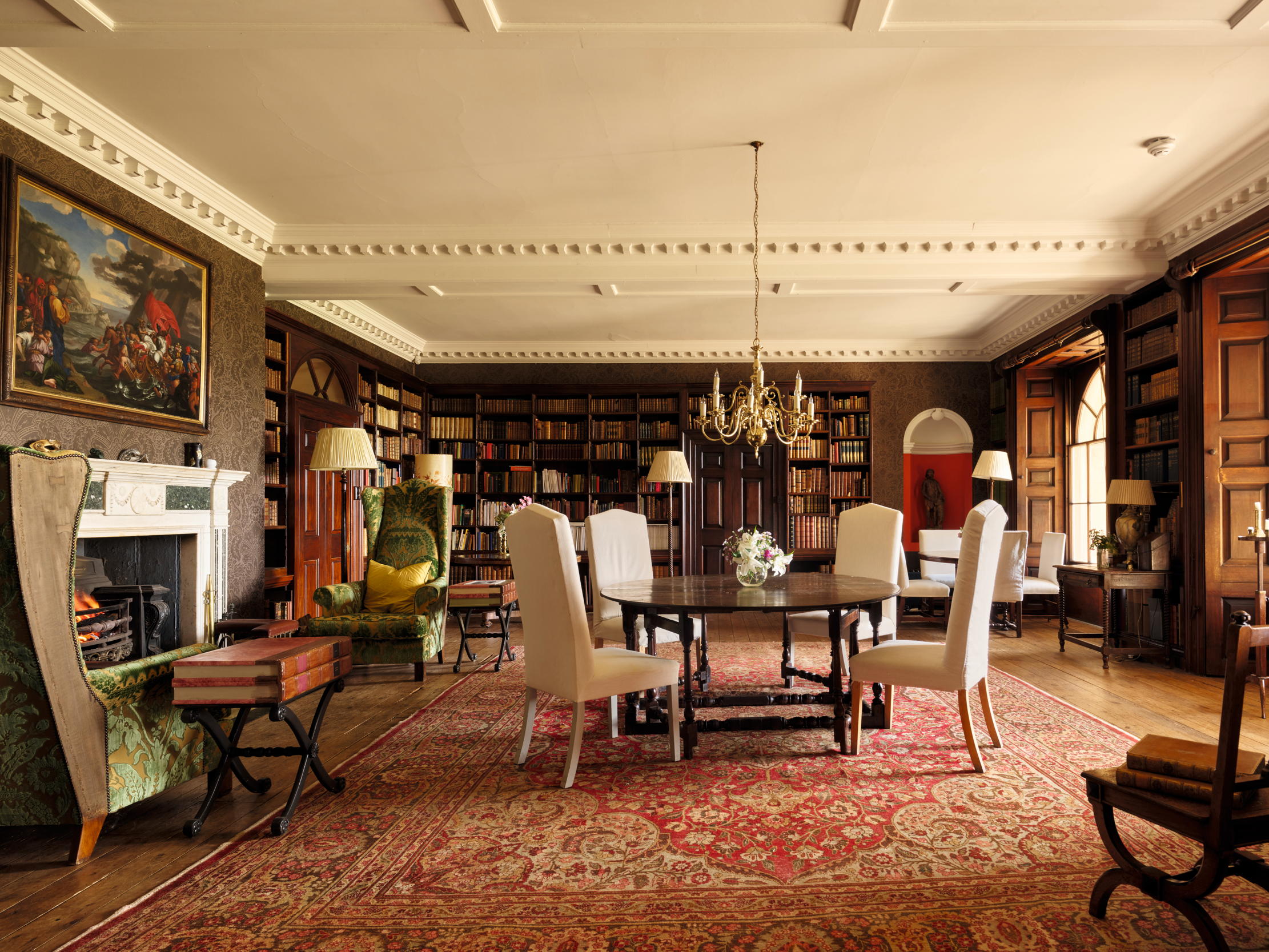
Following the death of Wolterton’s builder in 1757, the property passed to his son, yet another Horatio or Horace. He had married a daughter of the 3rd Duke of Devonshire, Lady Rachel Cavendish, and was ennobled in 1806 as Earl of Orford. This title had previously been bestowed on his uncle, the statesman Robert Walpole, and had become extinct with the death in 1797 of his youngest son, Horace Walpole of Strawberry Hill.
Crucially, as renewed in 1806, the revived earldom did not bring with it the great Walpole family estate of Houghton. This passed instead through the female line to George Cholmondeley, in the hands of whose descendents it remains. The loss of Houghton meant that Wolterton now became the seat of the Earldom. It was not, however, until the succession of the 3rd Earl in 1822 — inevitably another Horatio — that any significant changes were undertaken to the building.
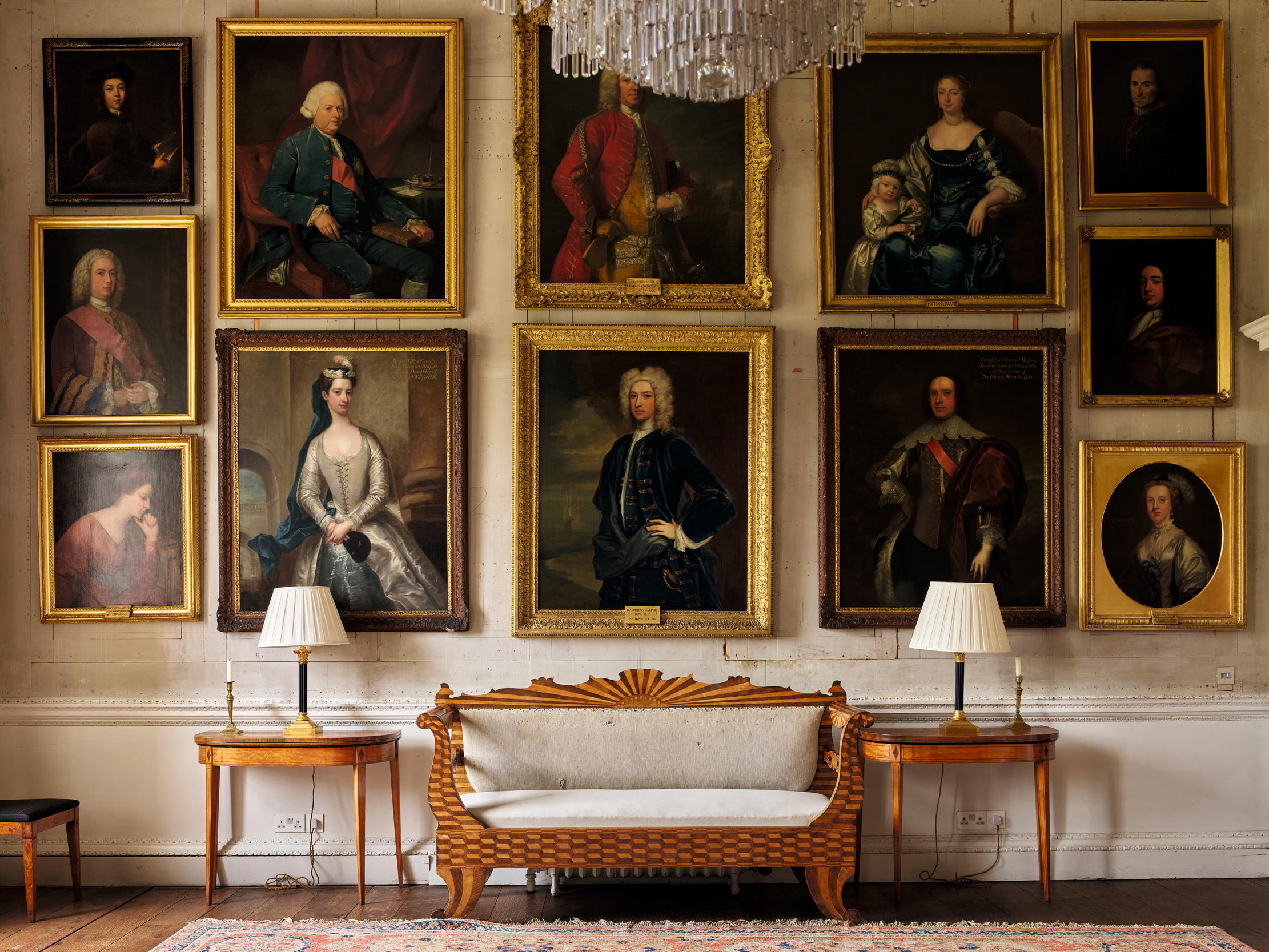
A childhood illness left the 3rd Earl a physically diminutive figure, but he entered parliament as a young man and began a diplomatic career with postings to Spain and Russia. He quarrelled with his father over his marriage to an illegitimate heiress, whom he subsequently neglected, and acquired a reputation as a gambler. To escape debt after his inheritance, he attempted to secure further diplomatic offices through his Tory political connections. Having turned down an opportunity of a posting to Mexico, he sold his London house to clear his debts and left the country for a period in 1825.
Against this unpromising background, he also set in motion plans to extend Wolterton. These were drawn up by the architect George Stanley Repton, a younger son of Humphry Repton and a pupil of John Nash. A drawing of Repton’s proposal now at the RIBA — presented like his father’s designs with an overlaid flap of paper to illustrate the building before and after the work — shows the 18th-century house flanked by pavilions three window bays wide and fronted to the south by a broad terrace with spreading external stairs. It also shows the roof enclosed by parapets.
Exquisite houses, the beauty of Nature, and how to get the most from your life, straight to your inbox.
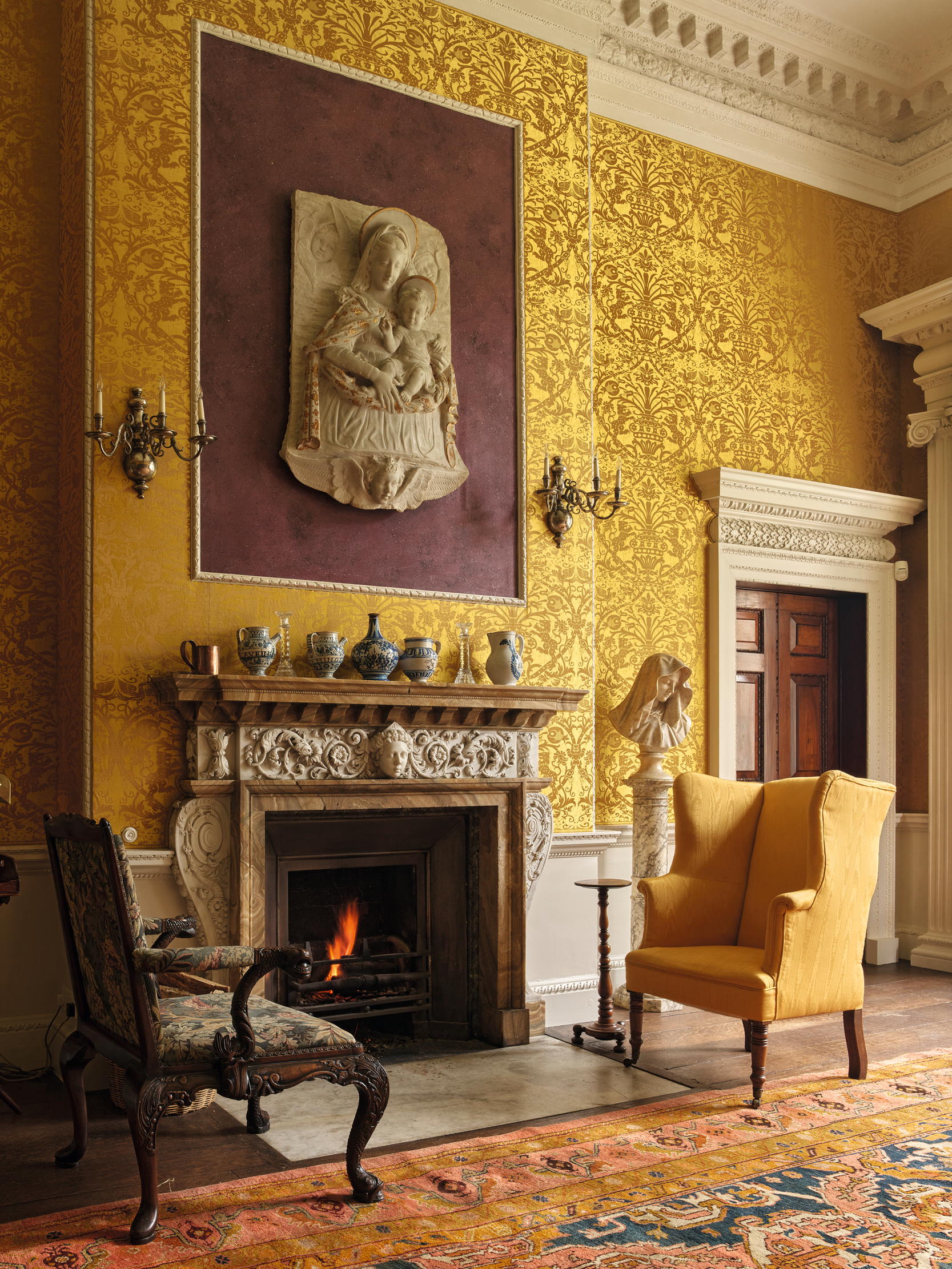
From 1827, work commenced on the terrace and its stairs (Fig 8). These stood complete by 1832, when Repton visited and declared that they were ‘a great improvement to the comfort of the house, and to its external appearance’. According to the conventional narrative, Repton also built one pavilion at the same time, which the Earl subsequently extended in about 1849 with a tower designed by the father and son, Norwich builders Joseph and Joseph Stannard.
The Stannards, however, were almost certainly the contractors for the terrace and it is equally possible that they added the tower and pavilion as a piece in a later and quite independent build, freely adapting Repton’s design in the process. That might, in turn, explain the seamless junction between the two and also why the pavilion as constructed departs so far from Repton’s drawn design: it has larger first-floor windows and a different massing. Whatever the case, at some point during these works, the parapet of the main block of the house was partially transformed into a balustrade. During the work to the house, the 3rd Earl employed William Sawrey Gilpin to improve the landscape.
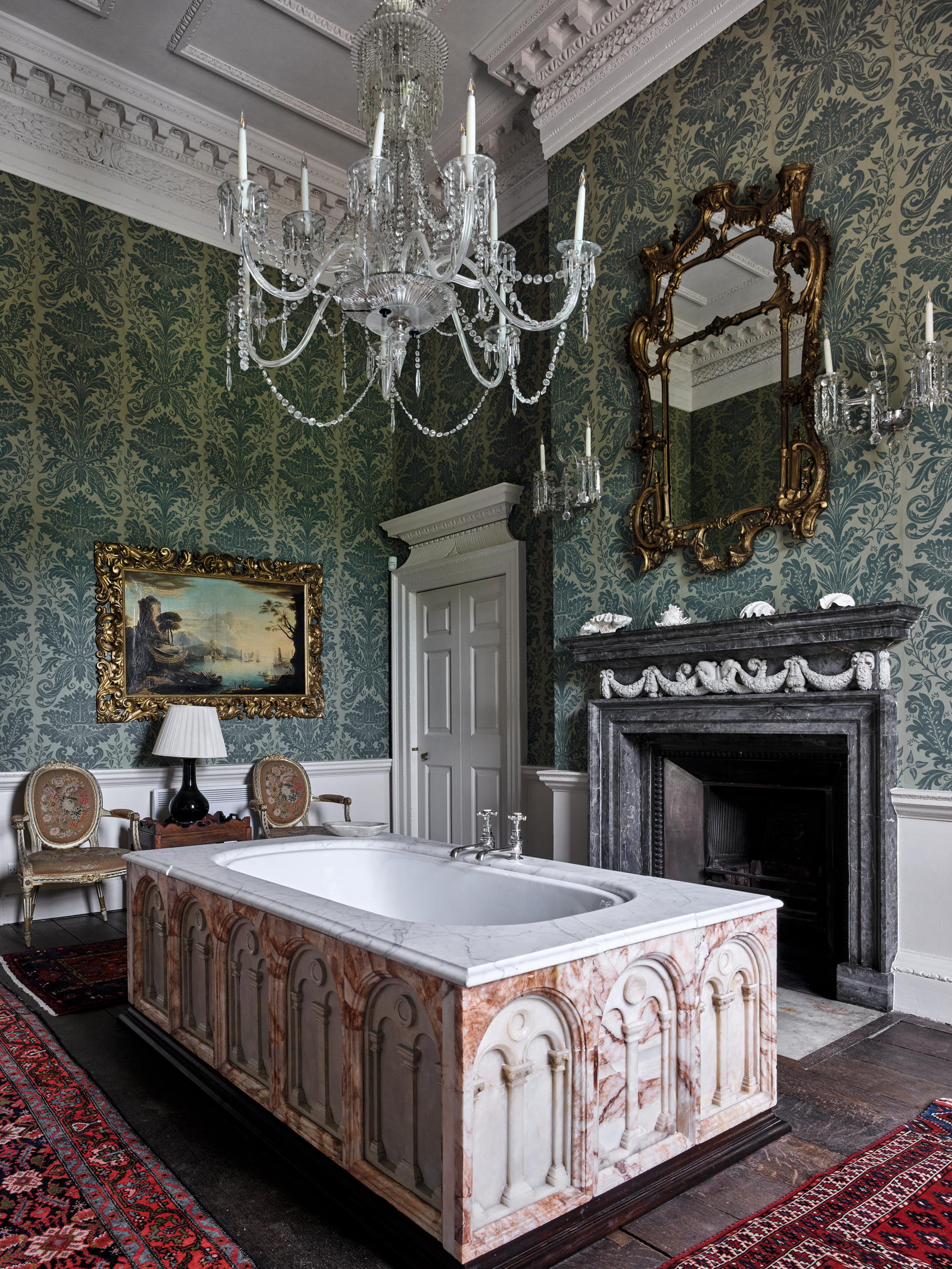
In 1858, the 3rd Earl died at Wolterton estranged from his wife. It would undoubtedly have appalled this reactionary Tory that his son converted to Catholicism and left the house empty, preferring to reside nearby at Mannington, a medieval property better suited to Romantic tastes. Wolterton was subsequently restored to use by the 5th Earl following his accession to the title in 1894. It narrowly avoided a catastrophic fire in 1928 thanks — according to a contemporary report in Country Life — to the installation of portable fire extinguishers. These new inventions allowed ‘Mrs Walpole… and a small staff of servants’ to hold the fire in check until the fire brigade arrived. The house would not be so lucky two decades later.
Before his death in 1931, with two daughters but no sons, the 5th Earl passed the estate to a collateral branch of the Walpole family (that descended from a younger son of the original builder of the house). Lord and Lady Walpole, as the owners now were, twice saved the house from destruction, first following another fire in 1952 and then — soon after the three years of faithful repairs had been completed — an outbreak of dry rot. Despite these problems, the house remained in occupation until the death of Lord Walpole in 1989. Thereafter, the family occupied Mannington.
Wolterton remained empty, but furnished for more than 20 years until the Walpoles finally decided to sell it in April 2016. The purchasers, Mr Day and Mr Sheppard, were already serial restorers of historic properties and, over time, they have worked on eight houses, including five listed Grade I. Wolterton was much bigger than any of these, however, comprising about 30,000sq ft, and their purchase of it was serendipitous.
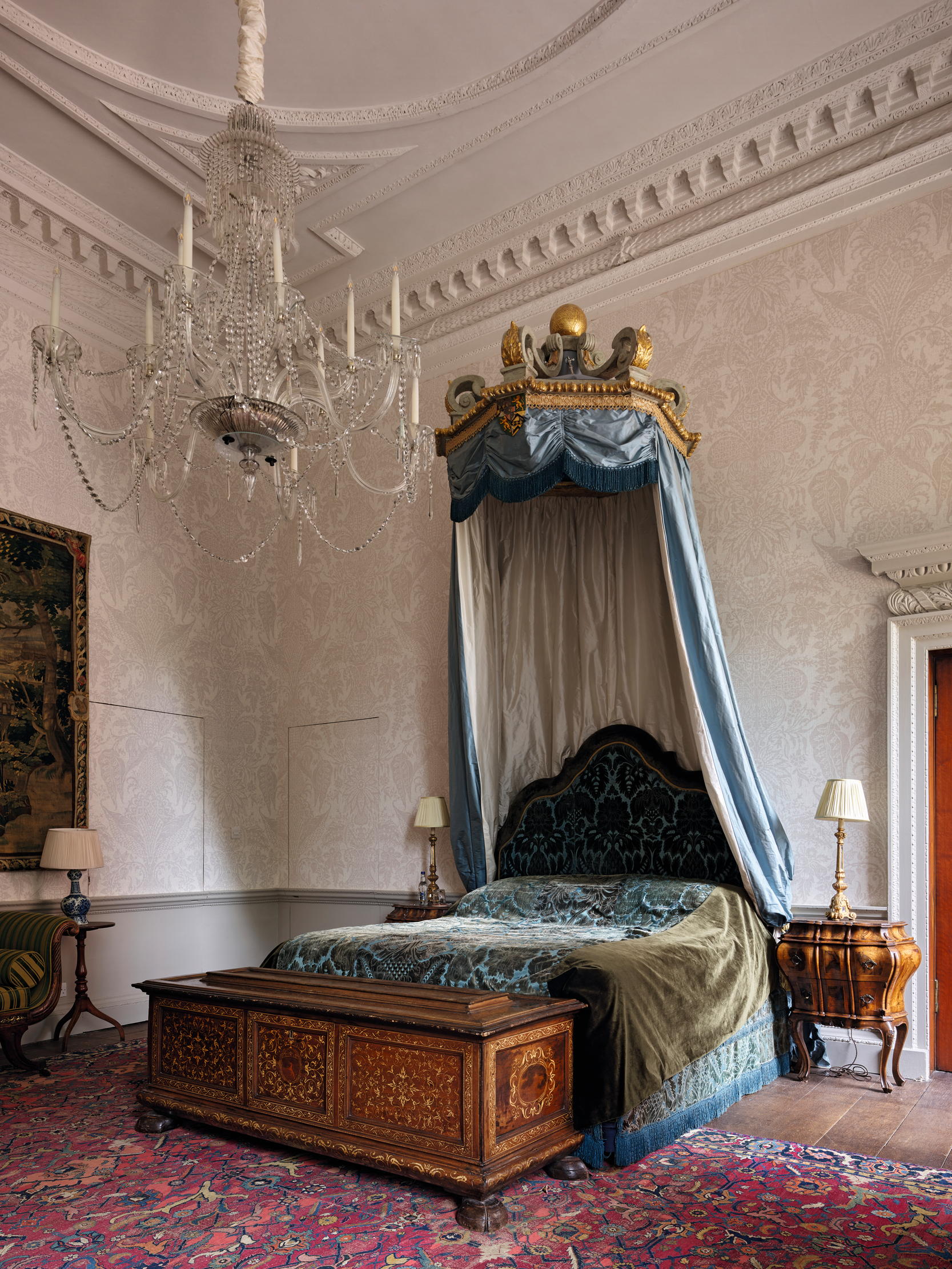
Mr Day and Mr Sheppard’s interest had initially been in London properties, but the financial crash in 2008 forced them to sell their most recent project, 33, Fitzroy Square, W1. They went on to purchase Hales Hall, Norfolk, in 2014, a 15th-century property in need of restoration. The experience gave them a taste for country living and also the county, so, when an estate agent presented them with the particulars for Wolterton in 2016, they were enthusiastic to buy it.
The house itself was in good condition, but in need of renovation. In the words of its new owners, it also needed ‘to have the shutters opened so that light and life could pour back in’. Happily, it was offered for sale with most of its contents. From these it was possible to buy a selection of objects that seemed relevant to its history, including nearly 40 18th-century paintings, two sets of tapestry (a reflection of the French taste of the first builder of the house), some chandeliers and a bust of Sir Robert Walpole by Rysbrack.
Otherwise, the furniture and art on display have been largely collected for the house and are deliberately eclectic in character. The idea was to give the impression that the collection had been built up over time across generations. There was also a determination that the building should feel loved and occupied.
Entrance to the house is through a vaulted hall at ground level lined with sculpture, which makes for an impressive prelude to the main interiors (the original front door was at first floor and approached up a stair, which was removed in the 19th century). All the day-to-day living rooms are arranged around this entrance space. They include the study, hung with 20th-century British paintings, and the book-lined library (Fig 2). The latter opens into the kitchen (Fig 7), which, in 2020, won an Historic Houses and Country Life award.
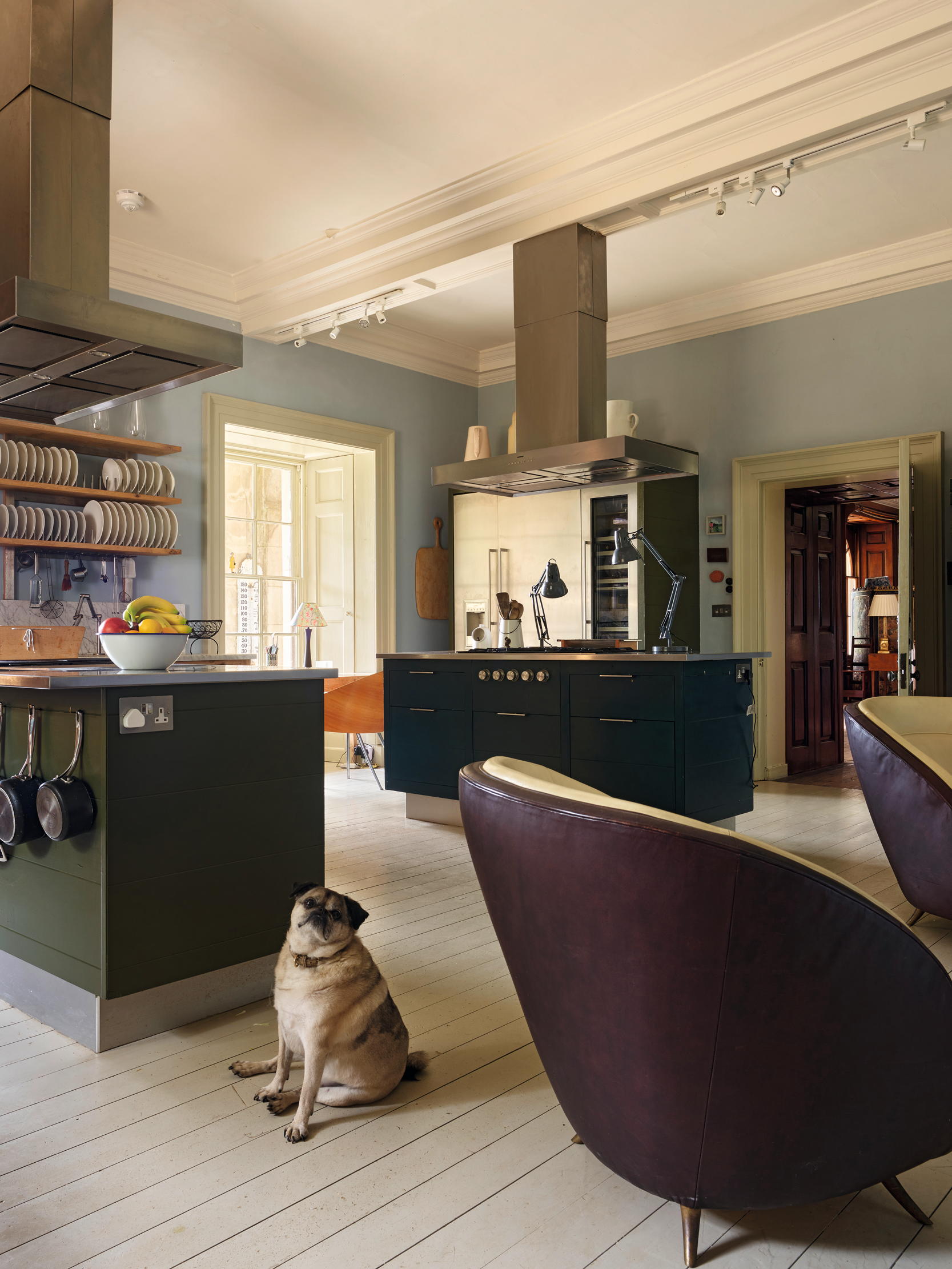
Beyond the entrance hall, the main stair rises the full height of the building. It is decorated in a stone colour and its austere interior creates a striking contrast with the sequence of richly decorated entertaining rooms on the first floor. In plan, these interconnected rooms encircle the stairwell, creating an ideal space for house parties. These have been redecorated using several specialists and craftspeople. Stephen Franklin advised on fabrics and much of the joinery was done by Neil Foster.
One of the largest of the rooms is the imposing Marble Hall, the 18th-century entrance to the house, a stone-flagged space with off-white walls. Opening off this is the State Dining Room, which, in 2016, was crammed with furniture and an imitation flock wallpaper that had gone brown. For this room Mr Day and Mr Sheppard managed to track down the Lancashire manufacturer of the red damask used in the restored gallery at Strawberry Hill, which they particularly admired. The material has a 9ft repeat pattern.
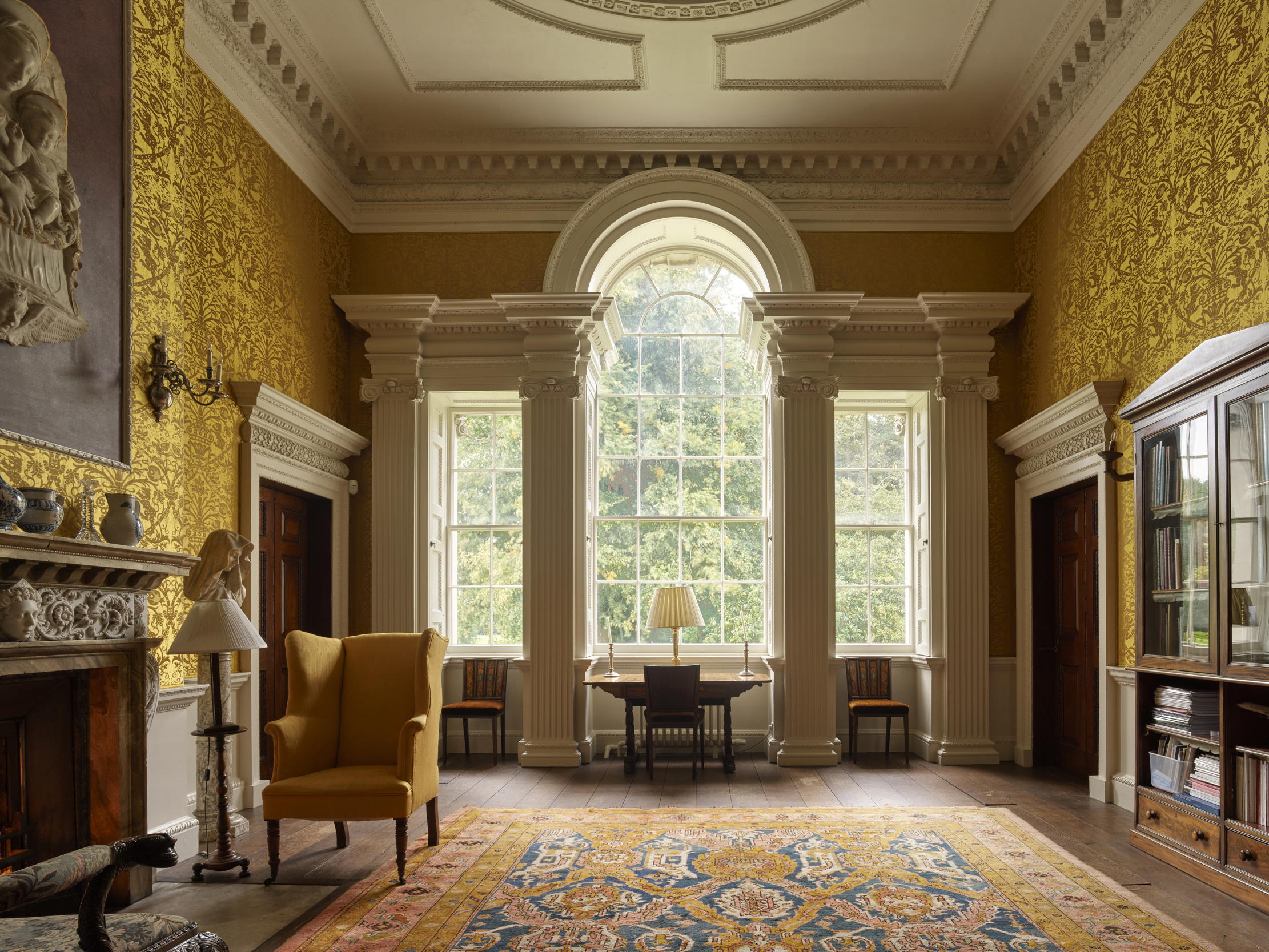
Three full-length royal portraits and an Amigoni conversation piece have been hung in the dining room. All have been in the house since the 18th century and may always have been in this room. Astonishingly, the latter was cut up into individual portraits in the 19th century so it could be hung at Mannington and was reassembled as one composition in the 1950s. During the recent work, paint scrapes were done on the frames, which have been returned to their original off-white. This work was done by the local company of Butler and Castell in Reepham, who also did the gilding in the house.
Further paintings purchased with the house have been gathered together in the so-called Portrait Room. Here, old and exhausted wall coverings were removed and the 18th-century under-panelling left with original paint to create a characterful backdrop to this dense hang (Fig 3). Rough under-panelling has also been exposed in the boudoir. Tapestries from the original collection, meanwhile, now hang in the boudoir and saloon (Fig 1). Other notable interiors at this level include the Venetian Room (Fig 4), hung with striking yellow damask, and the State Bedroom (Fig 6), with its spectacular bathroom (Fig 5).
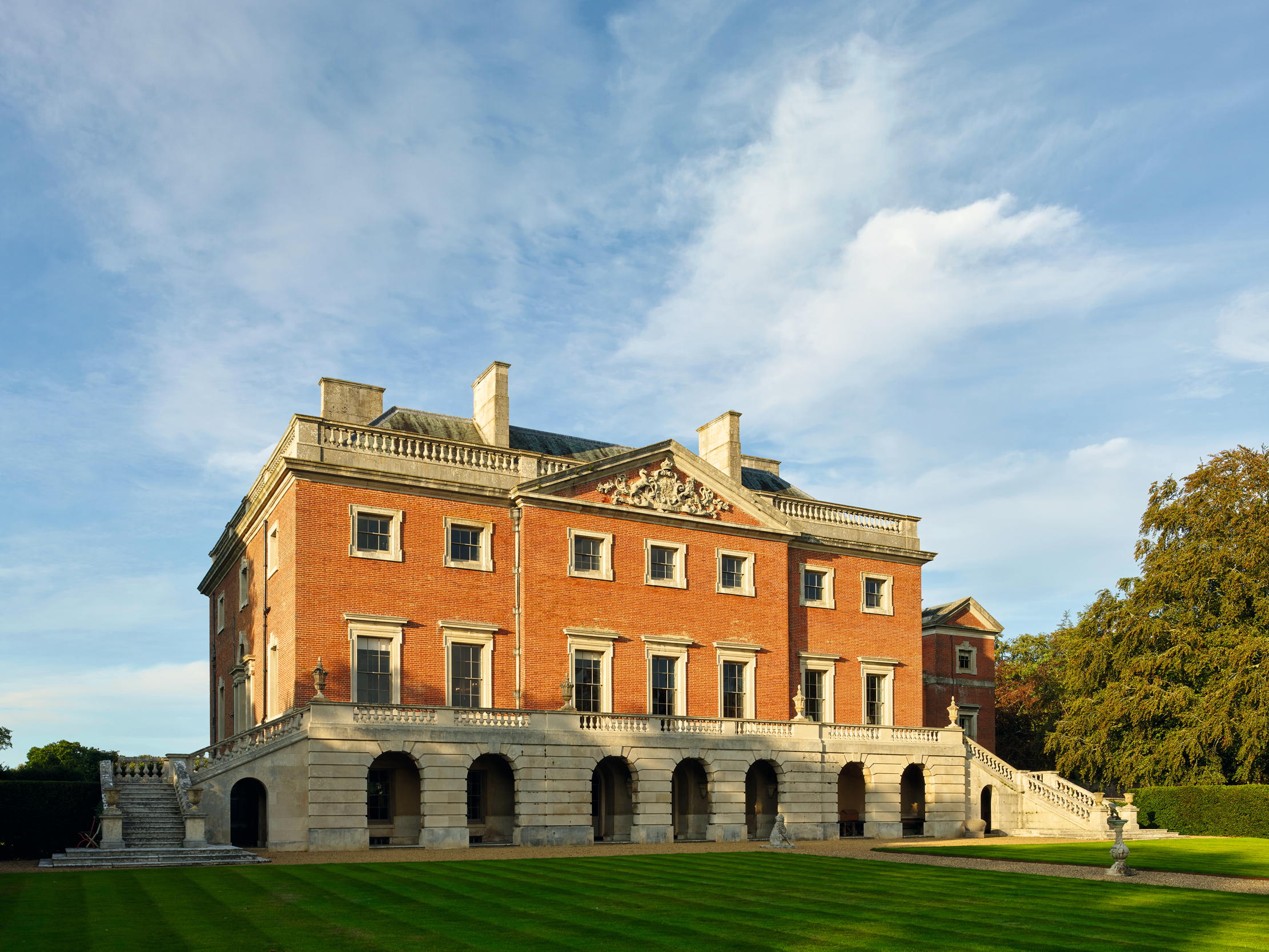
Most of the 12 bedrooms, however, are on the top floor. It has been possible in every case to create en-suite arrangements by converting dressing rooms into stylish, modern bathrooms. Mr Day and Mr Sheppard had their own rooms on the east side of the house, interiors previously used by the Walpole family. All the bedrooms were renamed after figures associated with the house, including Ripley, Gilpin, Repton and Horatio Nelson — the latter was reputedly a regular visitor to Wolterton as a relative of the family. The 19th-century wing has become a discrete and self-contained house which is let out to guests.
Wolterton came with 560 acres of land, 80 acres of which were immediately sold to buy parts of the collection. The 150-acre historic park, however, remains within the estate, as do numerous smaller properties. With the exception of the stables and coach house, which still await repair, these have been restored and successfully developed as holiday lets.
Mr Day and Mr Sheppard thought Wolterton would be their final grand restoration project, but the mini-budget of 2022 destabilised their financial arrangements. To their surprise, they found the situation not entirely unwelcome; it made them realise that they actually had an appetite for another project.
When the house went on the market, there were lots of expressions of interest, but, in the end, it was sold to the Ellises, an old Norfolk family, who plan to continue to let estate buildings, including the main hall, as holiday lets. Most of the contents remain with the house.
‘It was the best seven years of our life, but, like a painting,’ Mr Sheppard observes, ‘a restoration project comes to an end. Doing something new is more exciting than living in what you have done.’ What next, I wonder?
Visit www.woltertonpark.co.uk
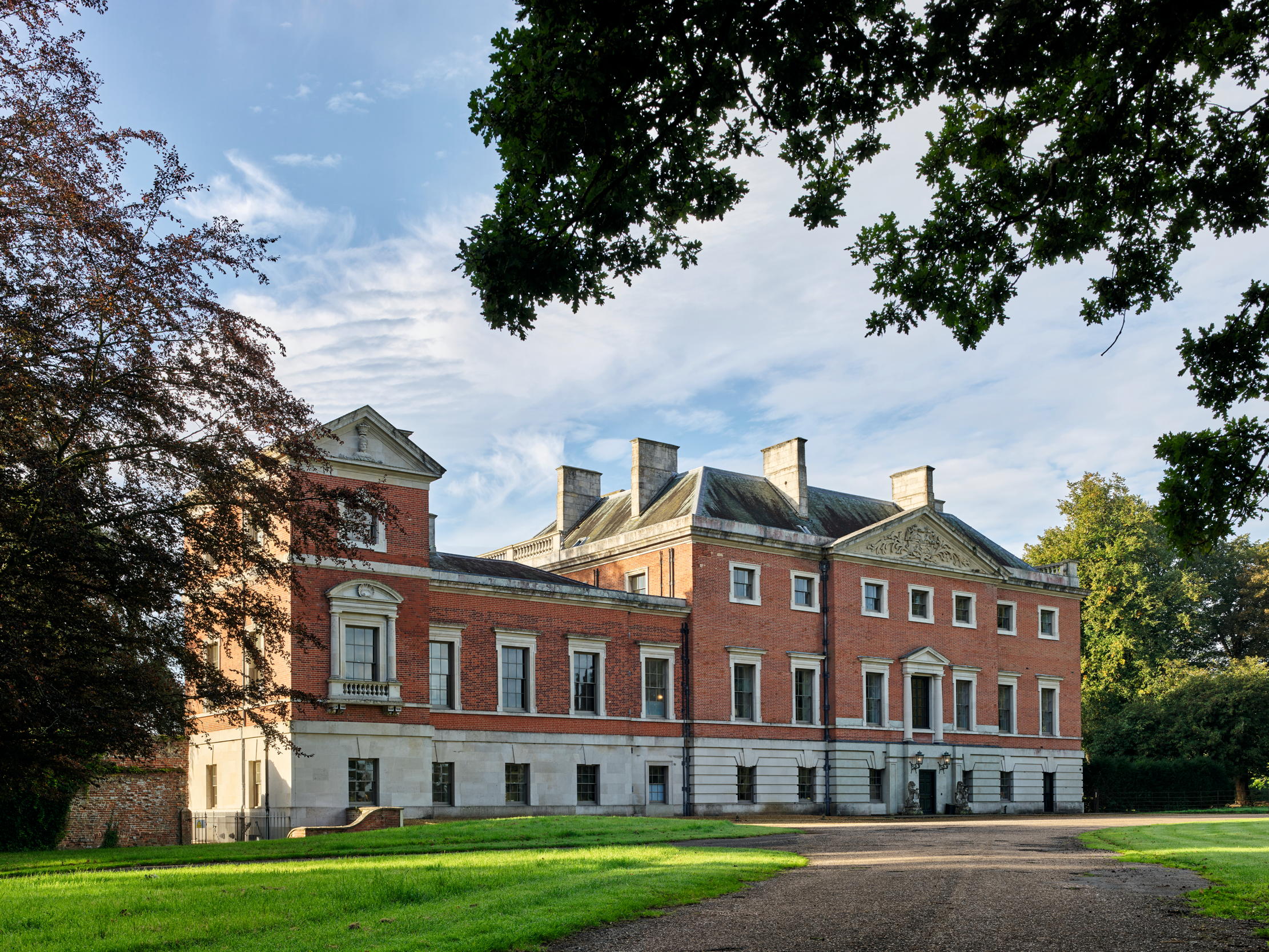
The origins of Wolterton Hall
John Goodall looks at Wolterton Hall, Norfolk — former home of Keith Day and Peter Sheppard — to analyse the creation of
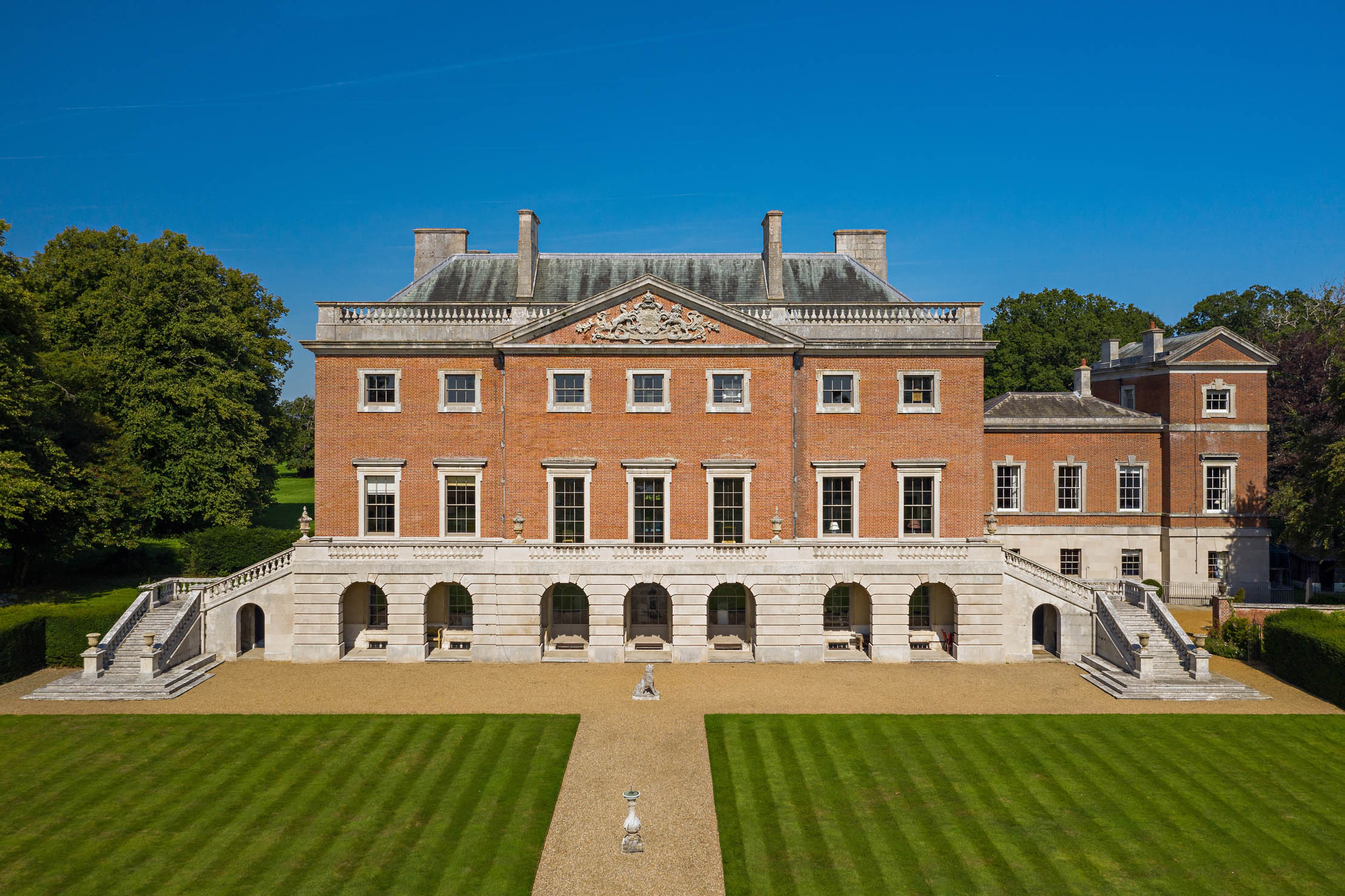
One of the greatest houses in England is on the market for the first time in its 300-year history
Wolterton Hall is one of the finest privately-owned houses in the country — and after generations in the same family, it's

John spent his childhood in Kenya, Germany, India and Yorkshire before joining Country Life in 2007, via the University of Durham. Known for his irrepressible love of castles and the Frozen soundtrack, and a laugh that lights up the lives of those around him, John also moonlights as a walking encyclopedia and is the author of several books.