Moor Park: How one of Britain's great architectural treasures was saved by golf
In the second of two articles, William Aslet explains how the opulent interiors of Moor Park, Hertfordshire, were completed and the manner in which conversion into a golf club saved the building.
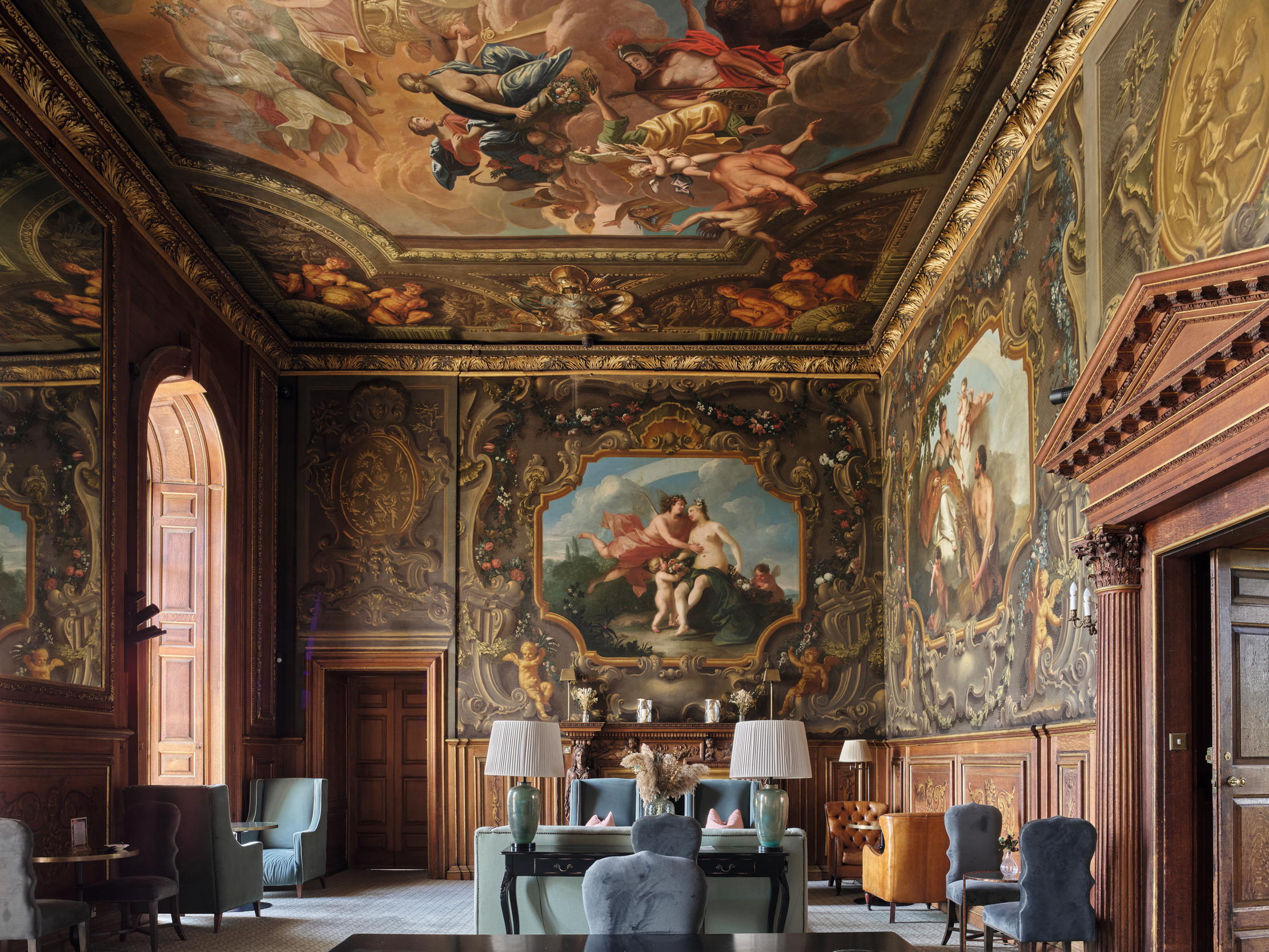
Read Moor Park part I: The suburban golf club with an outrageous Baroque masterpiece as a clubhouse
The iconography of the magnificent entrance hall or Cube Room at Moor Park — described last week — looks as if it was built for a soldier. Designed by the painter and architect Sir James Thornhill, there are great piles of arms in stucco at each corner of the interior and around the gallery are bronzed, stucco medallions showing martial heroes from classical antiquity — Alexander, Caesar, Pompey and Scipio Africanus — as well as Homer, the bard of the Trojan Wars. Thornhill’s inset paintings on the walls, now replaced, were on similarly martial subjects, showing scenes of ‘8 heroic Virtues taken from several stories of the Antients, Greeks, & Latins. & Britons’, according to George Vertue. This striking iconography was novel in England and finds its best parallel in the palaces of Venice.
Thornhill’s patron, Benjamin Hoskyns Styles, who remodelled the house after purchasing it in 1720, was not a soldier, however, but a politician. That begs the question: why did Thornhill decorate this room as if it were intended for a great hero? It surely cannot be accounted for by mere flattery, as the theme is so emphatic. Perhaps the best answer is that Thornhill was alluding to the figure who had first developed this house on a grand scale from 1670, the Duke of Monmouth. Unlike Styles, Monmouth was a military hero, and a popular one, who had been undone by his attempt to lead an uprising against his little-loved uncle James II.
That Styles and Thornhill had some respect for Monmouth’s legacy is suggested by the fact that they decided to retain significant elements of the Great Room or Great Dining Room, as it was known in the 17th century, from the old house and convert it into a saloon for formal entertainment. It is now confusingly, and inaccurately, known as the Thornhill Room (Fig 1). Although the extensive redecoration was carried out on the walls of this interior in the 1730s, much of the joinery is original, as is the ceiling painting of Apollo by Antonio Verrio (Fig 4). Created in about 1685, it has been suggested that the interior originally resembled Verrio’s Great Eating Room at Windsor before it underwent 18th-century modification.
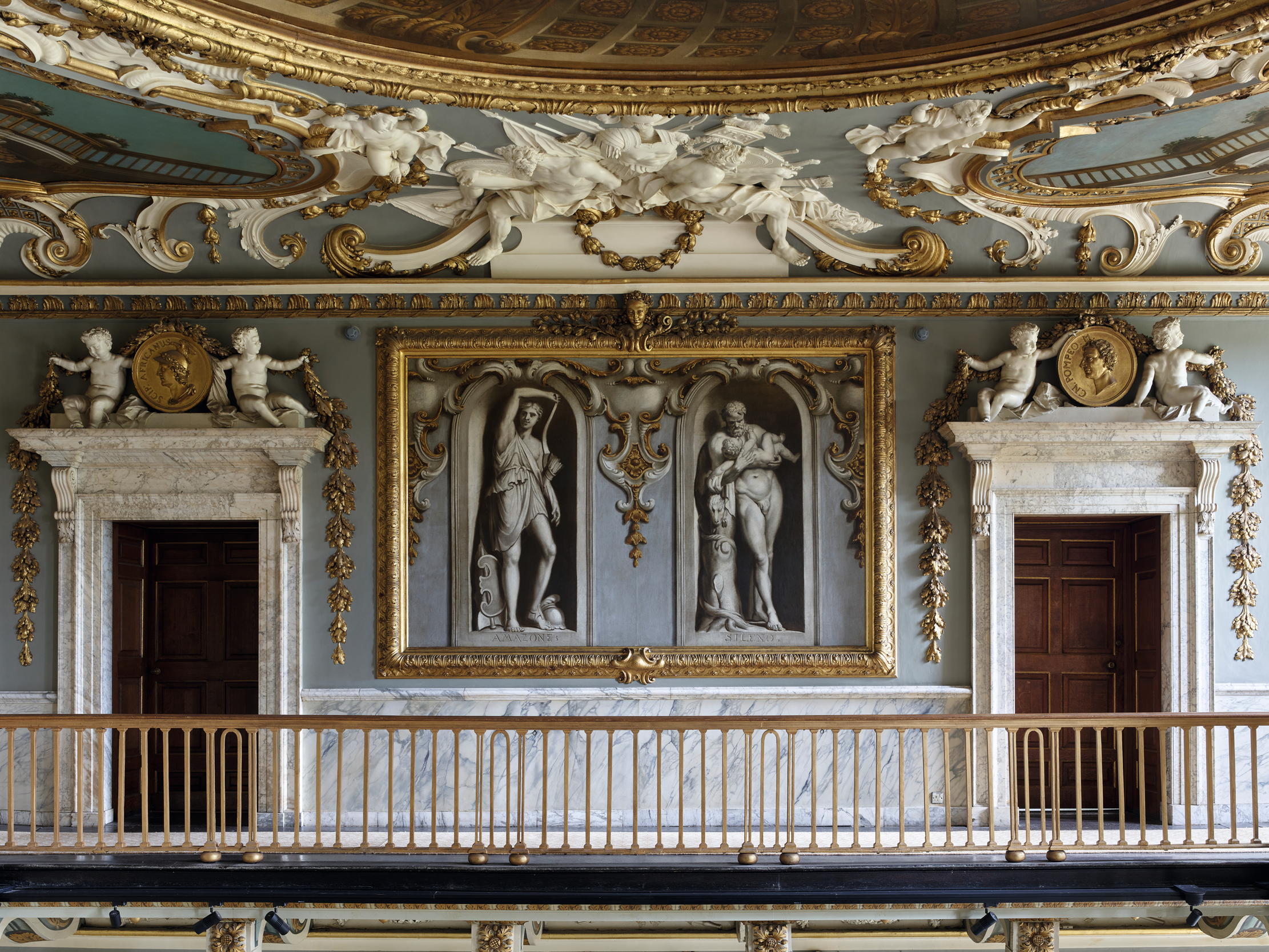
It may be, however, that Styles found Thornhill’s choice of iconography in the Cube Room as puzzling as we do, for the two men had a spectacular falling out. There was a disagreement over payment and, in 1728, they went to court to settle matters. Court papers discussed by T. P. Hudson in 1971 record that it had been agreed that Thornhill would receive £3,100 for his paintings at Moor Park, which would be paid in instalments as work progressed. Work had begun in 1725 and Thornhill had been paid £800 over the course of 1726 and 1727. When Thornhill declared that his work was completed, however, and claimed the rest of his fee, Styles refused to pay, saying that it had been badly executed. Thornhill naturally disagreed, arguing that it was up to his best standards and summoned a number of eminent artists to testify in his favour. Styles settled out of court, but, in 1730, the pair entered into another legal dispute, this time apparently over Thornhill’s fee as an architect. Vertue records that there ‘were several Architects & builders’ present, among them James Gibbs, who were called to give evidence about contemporary payment standards. In the end, the court awarded Thornhill £500, plus costs, less than half of the £1,100 fee he claimed.
Following what must have been an unpleasant experience for both parties, Styles had as much as he could of Thornhill’s work removed from the house. Whether he was motivated more by spite or by dissatisfaction is unknown. The fate of Thornhill’s canvases in the entrance hall cannot be ascertained, although we know something of their appearance from early sketches held in the V&A Museum. An early inventory suggests Styles relegated them to an attic; it is unknown what happened to them after that.
In place of Thornhill’s scenes of the Heroic Virtues, Styles commissioned Jacopo Amigoni to paint a new series showing the story of Jupiter and Io, ‘no doubt intended as a mortification to [Thornhill]’, as Vertue observed. Amigoni’s gentle, sensuous paintings could not have been more different from the warlike subjects intended by Thornhill. Indeed, the subject matter has more in common with Verrio’s work next door, from which Amigoni perhaps drew his inspiration. It is not known when Amigoni painted these canvases, which Horace Walpole thought was ‘one of his best performances’, but they must have been begun soon after his arrival in England in 1729 for Vertue to have been aware of them in 1732.
Sign up for the Country Life Newsletter
Exquisite houses, the beauty of Nature, and how to get the most from your life, straight to your inbox.
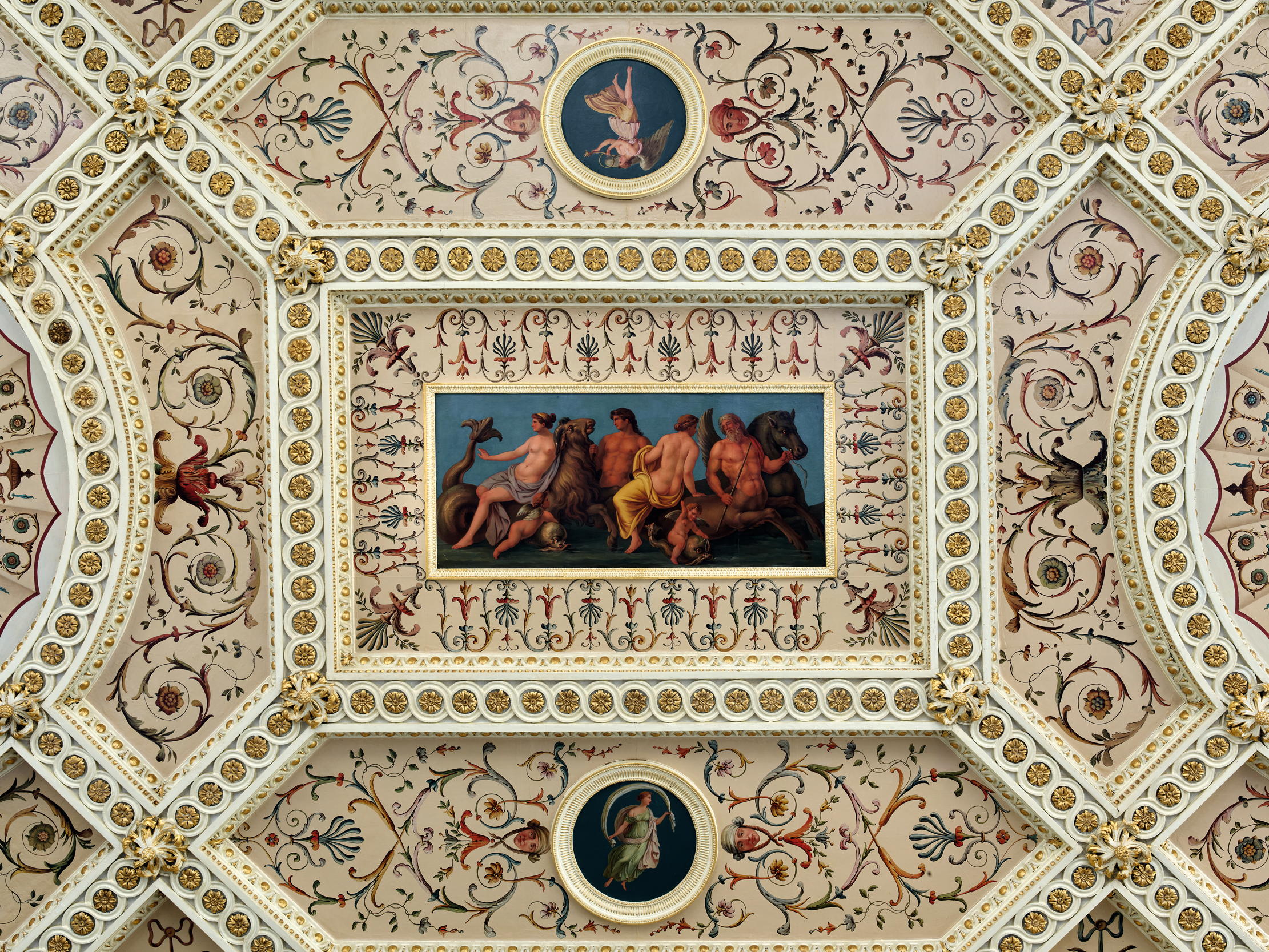
In the upper part of the gallery, Styles continued with his mission to expurgate from the house everything that had been planned by Thornhill. He commissioned Francesco Sleter to paint a series of grisailles of classical sculptures in niches (Fig 2). Although they lack the grace of Amigoni’s figures below, it must have given Styles no end of satisfaction to know that he was doing away with Thornhill’s work. It must have been at about this time that the dining room on the south side of the house was decorated in stucco, again almost certainly by the Artari brothers and Bagutti. Their work here is very fine, as can be seen in the astonishing high relief of the ceiling panel with Ceres and Bacchus (Fig 6) (although Christine Casey has suggested this is more Bagutti’s work than the Artaris’).
Sleter was engaged in other parts of the house as well, painting the walls of the Saloon and the main staircase (Fig 5) leading to the upper level. In both interiors, he took his subjects from classical mythology. This, together with Amigoni’s work in the Cube Room, may indicate that a concerted effort was made to harmonise their work with Verrio’s earlier ceiling painting in the Saloon. Sleter signed the staircase and dated his work to 1732. In spite of the signature, it has been suggested that there was a collaborative element to this work, with Amigoni perhaps contributing. What is more certain is that the grisaille scrollwork surrounding the staircase panels was by Gaetano Brunetti, a specialist in this genre of painting (Fig 7).
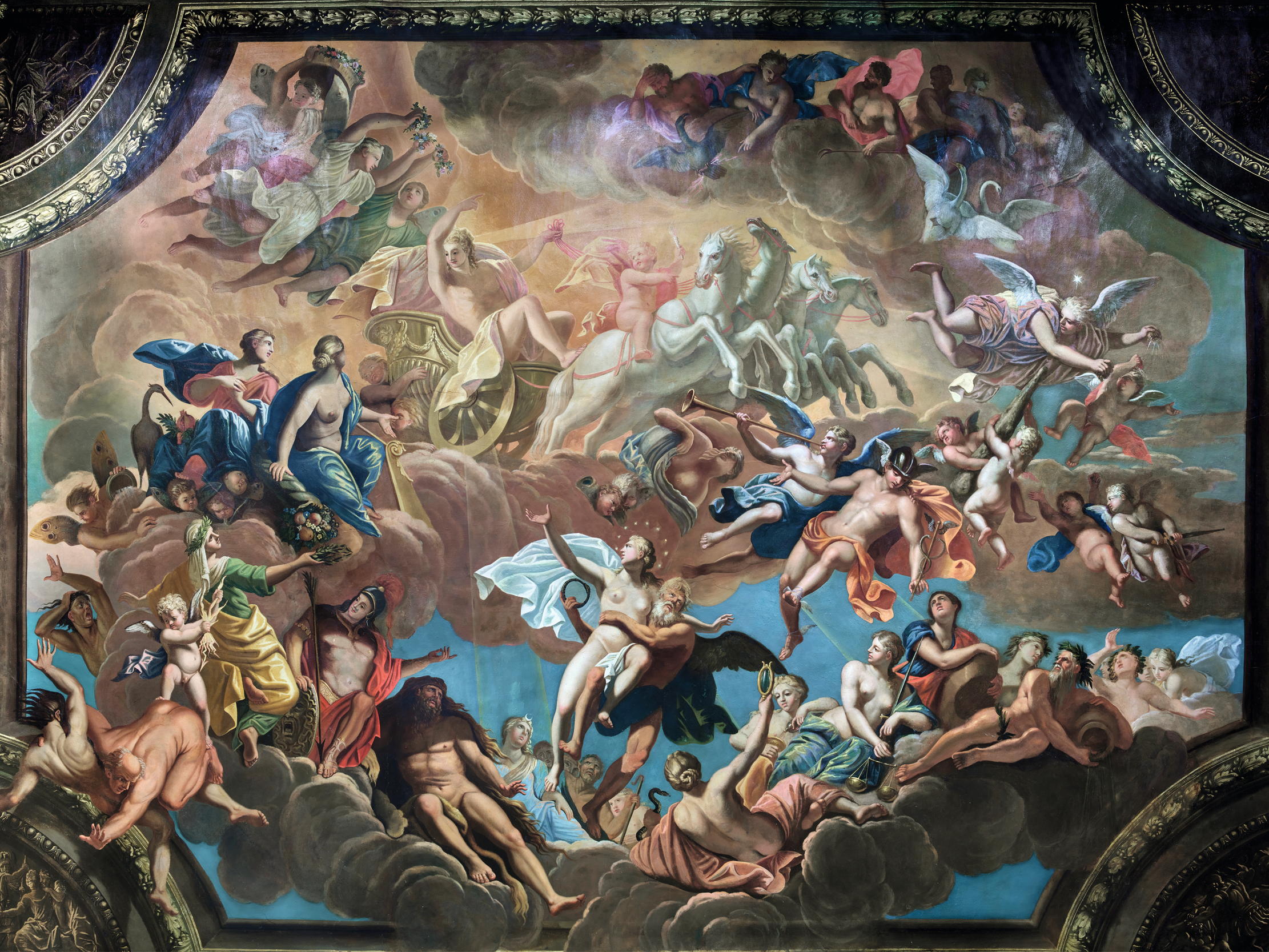
Styles died in 1739 and was buried in a chapel in one of the wings. He had spent an astonishing £150,000 on the house. Subsequent owners of Moor Park continued to spend generously, but the majority of their efforts were directed to the gardens, meaning that the house largely retains its 18th-century appearance. George, 1st Lord Anson, who bought the house from Styles’s executors in 1751, commissioned a notable early scheme from Capability Brown, which Horace Walpole derisively likened to ‘so many artificial molehills’. Anson’s prime intervention in the fabric of the house was to have Matthew Brettingham the Elder divide up the ceiling of the gallery in the northern wing into coffers.
More important changes were undertaken by its next owner, Sir Lawrence Dundas. A Scot, Dundas had made his fortune as an army contractor in the wake of the 1745 Jacobite uprising. He bought the house in 1763 for the sum of £25,000. Almost at once, he set about having Robert Adam, fresh from his tour of Italy, furnish the house and remodel its interiors. He also commissioned Adam to build a rustic tea house in the gardens. This survives, although its splendid interior, which was fashioned as if made out of a canopy of palm trees, is no longer in situ.
Dundas’s budget was equally as impressive as Styles’s had been. One receipt of 1763 records that he ordered £10,000 of furniture for Moor Park and his new house in Arlington Street, Westminster, much of which was made to Adam’s designs. The bill for the opulent set of tapestry-covered furniture, also designed by Adam, that he had made a little later must have been even greater still. Removed to the London residence of Dundas when he sold Moor Park in 1784, some of Adam’s later furniture now resides in the Philadelphia Museum of Art, US.
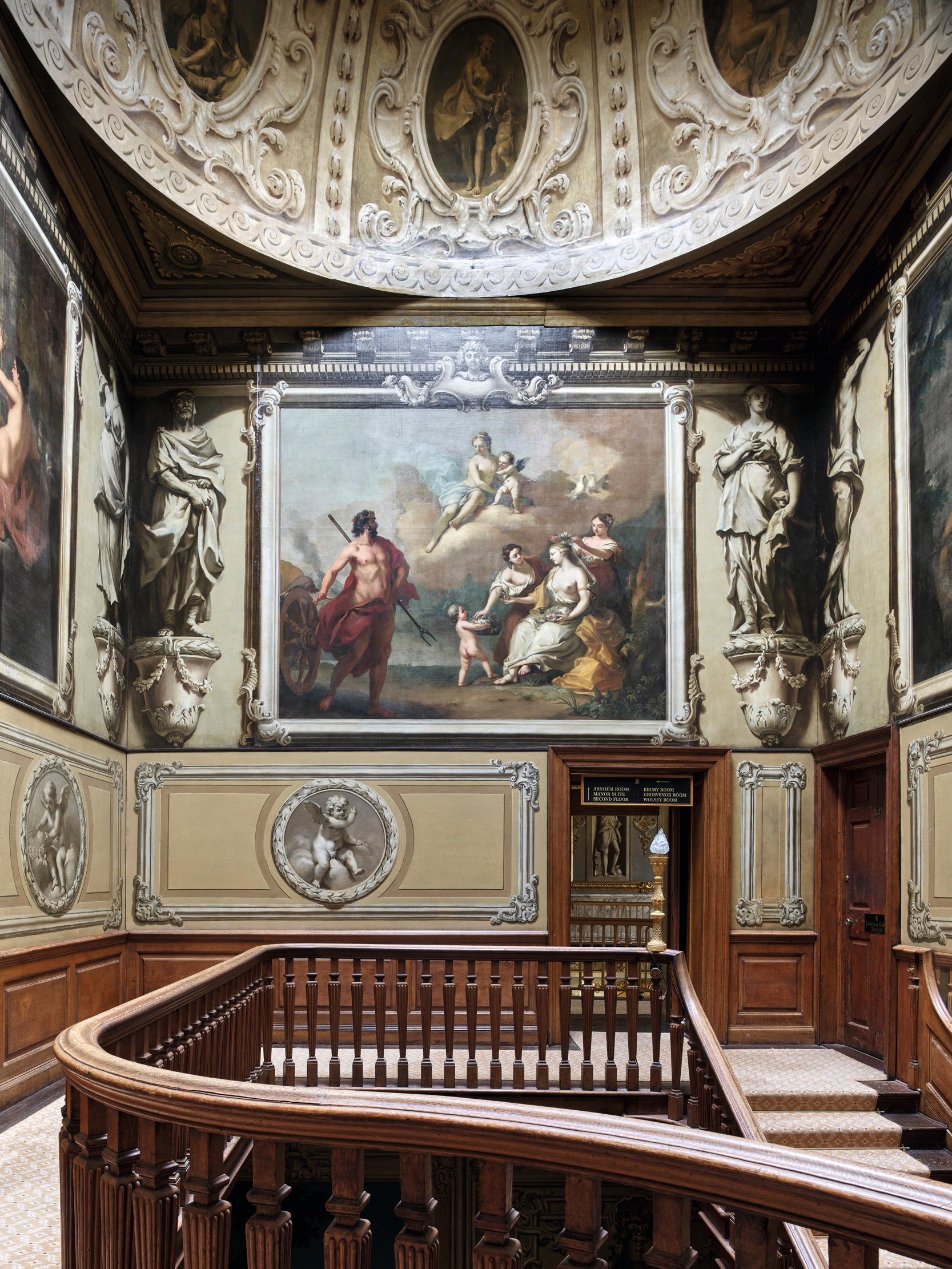
At the house, Adam’s chief surviving contribution is his redecoration of Brettingham’s coffered ceiling in the gallery, which he had carried out by his frequent collaborator Giovanni Battista Cipriani (Fig 3). The filigree delicacy of Cipriani’s work refreshingly contrasts with the more robust decoration of the Cube Room next door. Sadly missing from this room is the magnificent fireplace showing the Borghese Dancers that Dundas commissioned from Adam. It is today in the Lady Lever Art Gallery, Port Sunlight, having been removed by Moor Park’s subsequent owner William Lever, 1st Viscount Leverhulme.
Leverhulme bought the house in 1919 following the death of Robert Grosvenor, 2nd Lord Ebury, the year before. The estate had come into the hands of the Grosvenor family through Robert, 2nd Earl Grosvenor and later 1st Marquess Westminster, who purchased it in 1828. He commissioned Anthony Salvin to add a terrace to the north of the garden in 1839. Before that, in 1833, the Marquess invited William IV — who had elevated him to the marquessate — and Queen Adelaide to dine there. It was a scene of great public spectacle. Thousands of sightseers crowded into the surrounding park to watch parades of the local yeomanry, illuminations and the arrival of distinguished guests, including the Duke of Wellington. A contemporary edition of the Court Journal dryly records that the Cube Room ‘attracted particular notice of their Majesties and the numerous guests’; they thought it a ‘most noble apartment’.
The Marquess’s son, Robert, 1st Lord Ebury, made further additions to the garden, commissioning William Nesfield to lay out the Italianate garden to the rear of the house in 1848. He also made some minor alterations to its interior. Although the impressive collection of 18th-century furniture that the Grosvenors assembled for the house has since been dispersed, Ebury’s coat of arms remains in the pediment, supported by watchful hounds, to commemorate their contribution to its history.
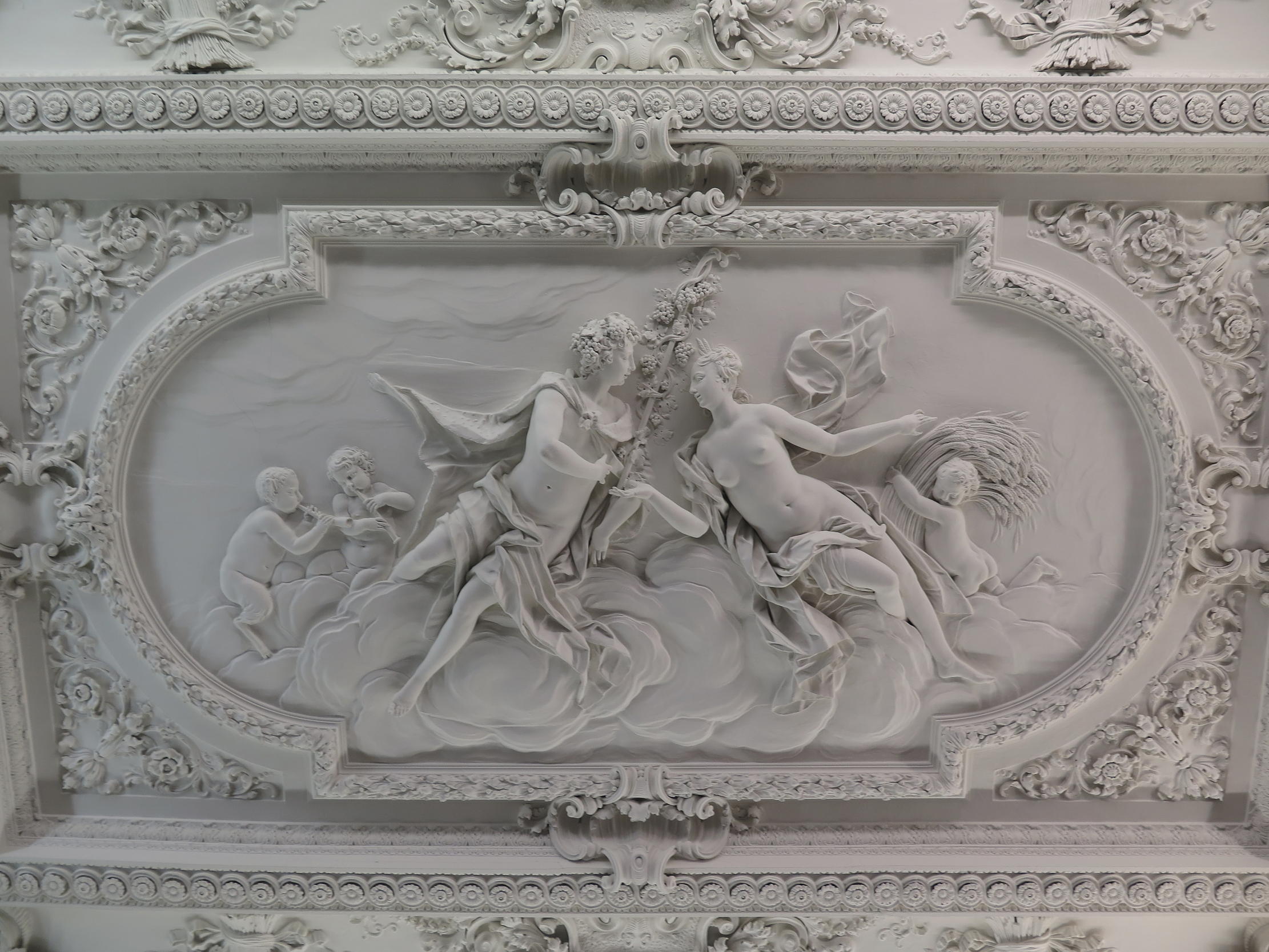
Lord Leverhulme’s purchase of Moor Park as an investment from the 3rd Lord Ebury in 1919 marked a watershed in the history of the property. Harry Colt and T. H. Mawson were commissioned to lay out the grounds as a golf course, which opened, with the house as its sumptuous club building, in 1923.
The property was once again bought with what remained of its grounds in 1937, by Rickmansworth Urban District Council, to prevent development. The property continued to be leased as a golf club until the Second World War, when Moor Park was requisitioned and served as the headquarters for the 1st Airborne Corps in 1944–45. Among the major operations that were planned here was the Battle of Arnhem.
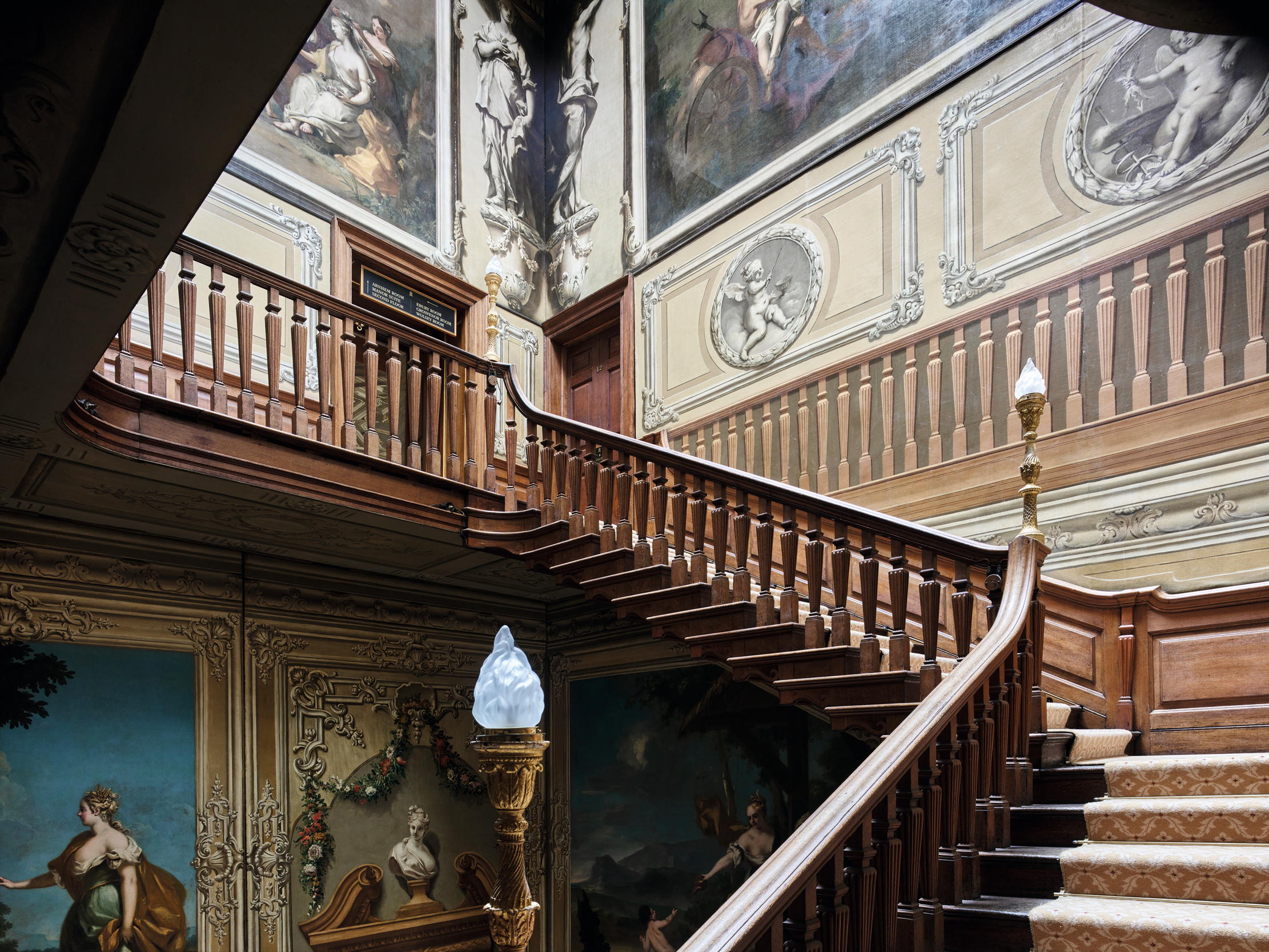
For nearly half a century after the war, the council worked to maintain the building. In 1994, however, the golf club purchased the freehold from what had become the Three Rivers District Council and established the Moor Park Heritage Foundation to care for its historic chattels. When Sir John Betjeman described Moor Park in Metroland, his 1973 television exploration of London’s suburbs, he pointedly contrasted the empyrean scenes depicted inside with the more earthbound concerns of club members. ‘Would Jove have been Captain of the Club?’ he mused. The care with which the club treats the house today allows us to be confident that, if he would not quite be made captain, he would at least be given favourable parking privileges.
Visit www.moorparkgc.co.uk
-
 The King's favourite tea, conclave and spring flowers: Country Life Quiz of the Day, April 22, 2025
The King's favourite tea, conclave and spring flowers: Country Life Quiz of the Day, April 22, 2025Tuesday's Quiz of the Day blows smoke, tells the time and more.
By Toby Keel
-
 London is the place for me* (*the discerning property buyer)
London is the place for me* (*the discerning property buyer)With more buyers looking at London than anywhere else, is the 'race for space' finally over?
By Annabel Dixon