Hillsborough Castle, Co Down: Built for peace with a timely restoration
'It is not only the scale of these works that is hugely impressive: they have taken place at a moment where the Northern Ireland peace process looms large in the European consciousness.'


For the past five years, one of Ireland’s outstanding country houses has been in the process of transformation. Hillsborough Castle, an official Government residence for nearly a century, has been the object of a major programme of repair and renovation at the hands of Historic Royal Palaces (HRP). It is not only the scale of these works that is hugely impressive: they have taken place at a moment where the Northern Ireland peace process looms large in the European consciousness. Political circumstances, indeed, lend a powerful resonance to this project that is hard to parallel.
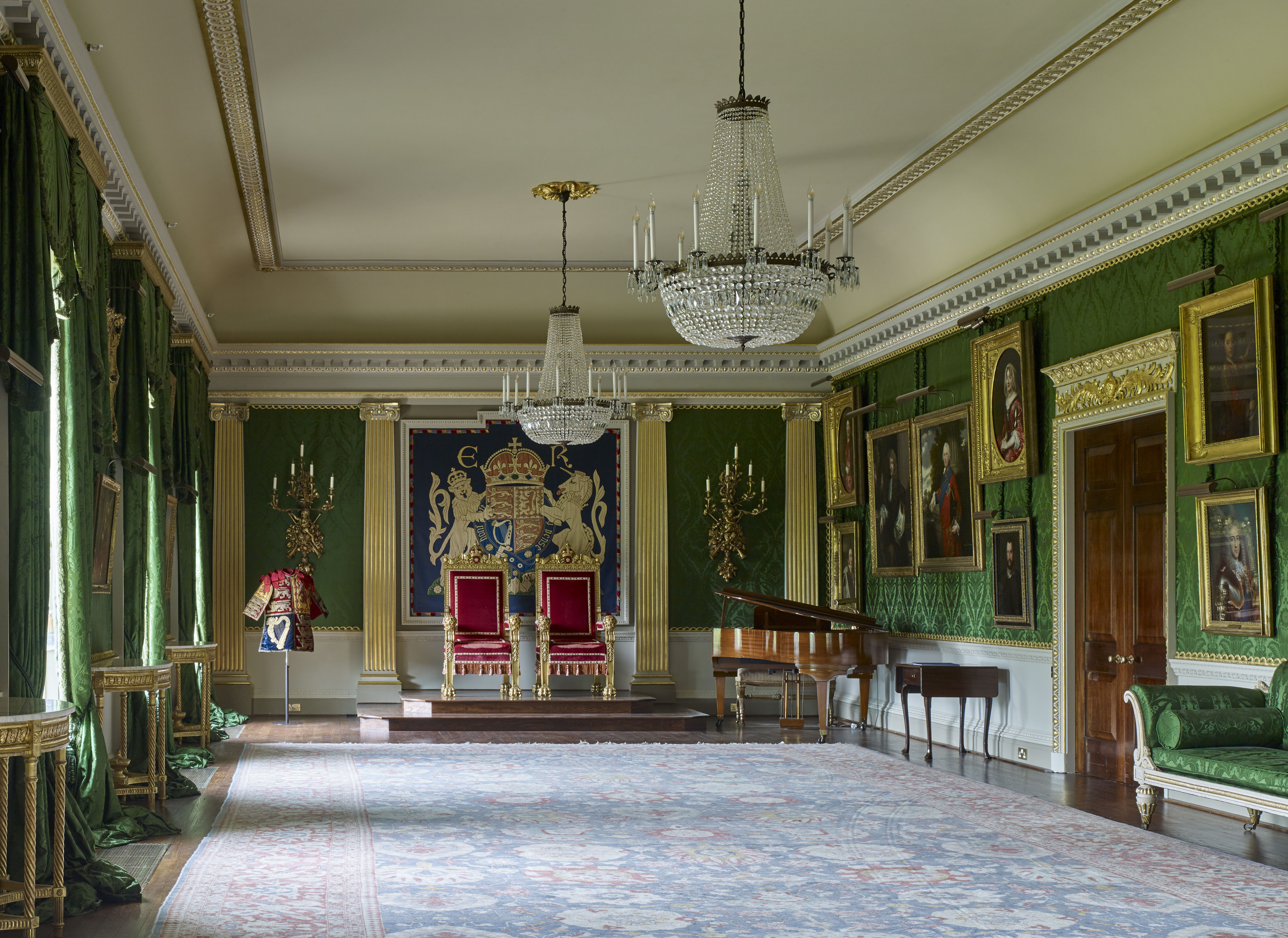
The Georgian town of Hillsborough occupies the site of a medieval settlement, known in the early 17th century as the ‘crooked glen’, or Cromlyn. In 1611, this hamlet, with a ruinous church dedicated to St Malachy and a ring fort or rath, was among the appropriated estates of the Magennis family that came into the possession of Sir Moyses Hill. He had first come to Ireland four decades earlier as an adventurer in the service of the Earl of Essex and secured several important Crown appointments in Ulster.
After his death in 1630, Sir Moyses’s second son, Arthur, began or completed a fort on the site of the rath at Cromlyn. It was one in a series along the road that connected Dublin with the principal city in Ulster, Carrickfergus, just north of Belfast.
During the 1630s, Arthur Hill further increased his Ulster estates by offering mortgages to indebted landowners. He was returned as an MP to the Irish parliament and, following the rising of 1641, he became colonel of a cavalry regiment. For the next two decades, he passed politically unscathed through the Civil War and the Commonwealth and was confirmed in his estates by Charles II after the Restoration.
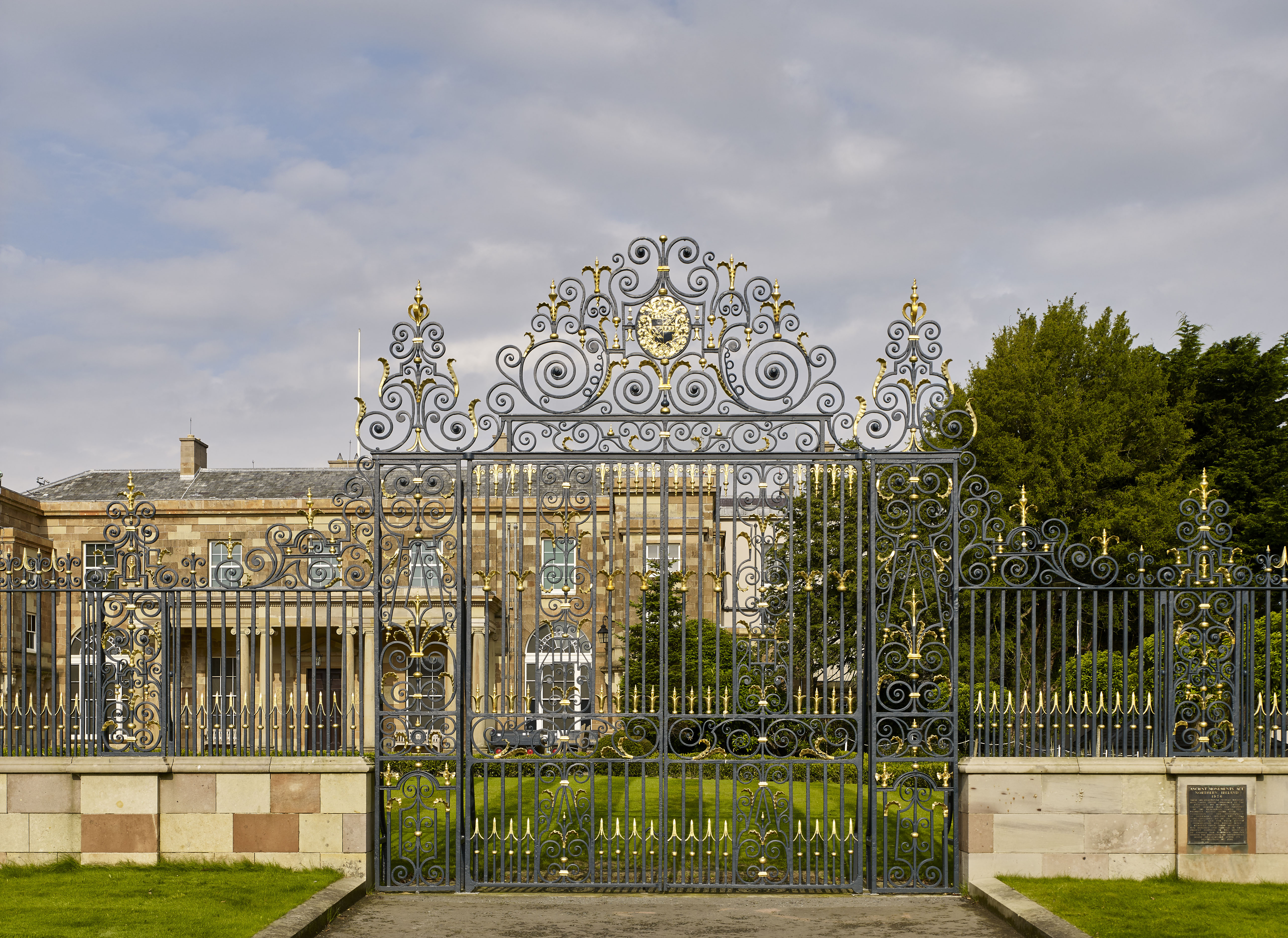
In 1662, he received a Royal Charter that constituted Cromlyn as a borough or town with a market and a Parliamentary seat. The charter also bestowed his name upon the new creation: Hillsborough. Although Arthur died the following year, he had established an impressive territorial base for his heirs. The Hills continued to play an active political role in both Ireland and England and, in 1717, Trevor Hill secured the title of Viscount Hillsborough.
It’s not clear how Hillsborough developed in the early 18th century. The Hills possessed a house outside the fort, probably on the site of the castle, and William Halfpenny – today celebrated for his architectural pattern books – drew up designs for a cavalry barracks at Hillsborough in 1732. The form of the town today, however, was really dictated by Will Hills, who succeeded as 2nd Viscount at the age of 24 in 1742.
The new Viscount was a noted opera lover and vastly wealthy. He was already MP for Warwick and his control of five seats in the Irish Parliament gave him the means to pursue an ambitious political career that included his appointment as Secretary of State for the Northern Colonies, 1768–72.
Sign up for the Country Life Newsletter
Exquisite houses, the beauty of Nature, and how to get the most from your life, straight to your inbox.
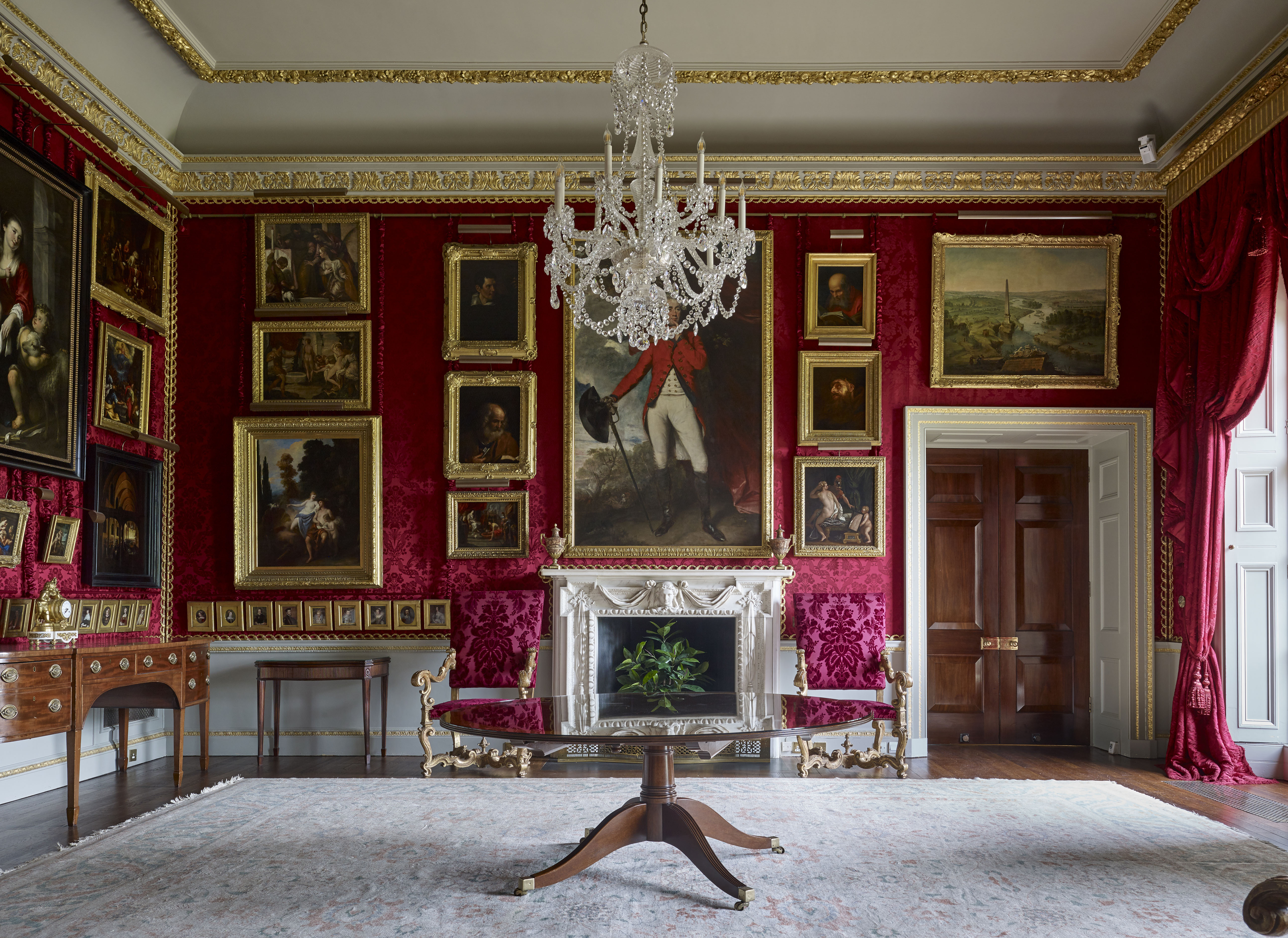
Contemporaries thought him personable, but ineffective. The fruits of his career, nevertheless, were extraordinary and encompassed a barony, two viscountcies, two earldoms, and the marquessate of Downshire. The last, however, which he received on August 26, 1789, was pointedly an Irish, rather than a coveted English title.
The future Marquess focused his energies in England, but he developed ambitious plans for Hillsborough. W. Harris recorded in The Ancient and Present State of Co Down (1742): ‘The present Rt Hon Lord intends (as we hear) to build a new mansion house and has fixed on a plan for a new town to be built in the form of a large square, with a stately market house in the centre; to settle in which, great encouragement will be given to linen in manufacturers’.
The surviving plan of this square with its central market house – known as the Court House (and first described in 1765) – constitutes the heart of the modern town.
A compact house two rooms deep, beside it on the western side of the square, has grown by degrees into Hillsborough Castle. It presumably cannibalised the remains of the earlier family house and its gardens.

This building is described by the prolific writer Mrs Delany in a letter of October 1, 1758: ‘The house is not extraordinary, but prettily fitted up and furnished; the dining room, not long added to the house, is a fine room… I walked round the improvements… the ground laid out in very good taste, some wood, some nurseries: shrubs and flowers diversify the scene; a pretty piece of water with an island in it, and all the views pleasant.’
Mrs Delany goes on to explain the Marquess’s future plans. ‘The old castle [the fort] is fallen to decay, but as it is a testimony of the antiquity of his family, he is determined to keep it. When this is finished he proceeds to the building of his house, which is to be magnificent, and in a finer situation… And what do you think this magnificent man means to do with his present dwelling, improvements, lake, and island? Nothing less than making them a present to the bishopric of Down!’
The fort was repaired and the Marquess, who was responsible for garrisoning it in time of war, established a colourfully dressed guard that survives to the present. The new house, however, was not begun, so the Bishop of Down never settled here. If he had, the redevelopment of Hillsborough might more clearly have presaged the Georgian revival of Armagh (Country Life, November 5, 2008).
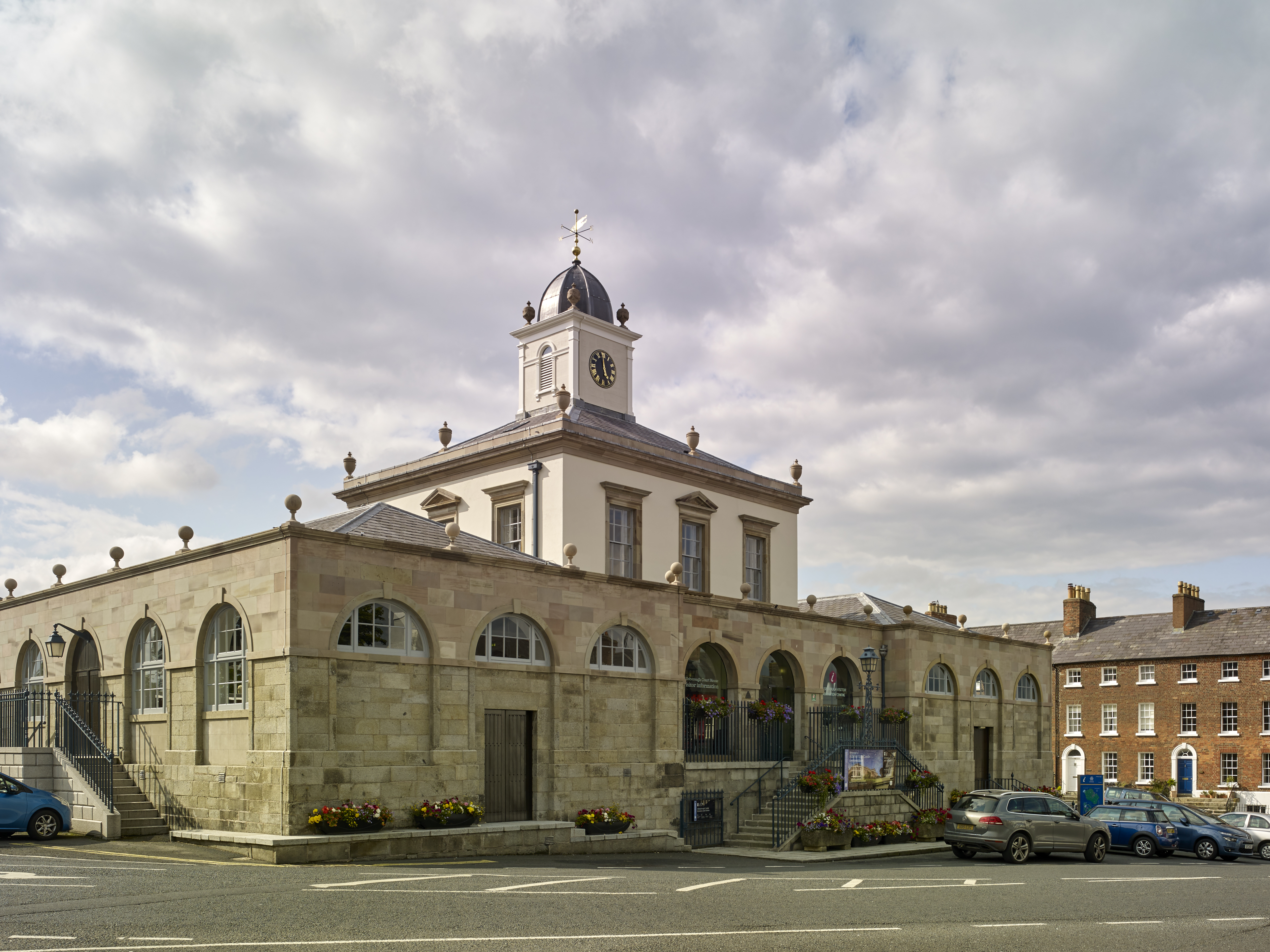
It was presumably in connection with this intention of creating an episcopal seat here, nonetheless, that work began, in about 1760, to one of the finest Georgian churches in the British Isles. The architect is unknown, but the spire was completed by David and James McBlain in 1775.
In 1790, the Marquess suffered a stroke, a misfortune that coincided with a bitter struggle with the Stewarts of Mount Stewart for control of the Parliamentary seats for Co Down. When he died three years later, his son, also Arthur, was already engaged in major alterations to the house. The architect responsible, Robert Furze Brettingham, exhibited the designs at the Royal Academy in 1797, when the work was ‘just finished’. Construction included creating the L-shaped plan of the modern house, adding services to the north of the existing building and a new, projecting wing to the south.
The 3rd Marquess inherited as a minor in 1801 and his mother, Mary, Marchioness of Downshire, assumed responsibility for his affairs. The Act of Union in 1800 that united the British and Irish parliaments had further exacerbated tensions with the Stewart family (keen advocates of the cause; the Hills were leading opponents) and Mary assumed direction of the 1805 county election, personally canvassing across Co Down for her candidate. It’s a mark of her popularity that she won a resounding victory.
When her son came of age in 1809, however – an event celebrated by a gathering of 3,000 people – he joined with the Stewarts. Lady Downshire retired to England in disgust, where she commissioned the celebrated parish church of Ombersley, Worcestershire.
The 3rd Marquess was a figure of immense fortune and further adapted Hillsborough in the 1830s, adding the portico to the garden façade, installing state-of-the-art heating stoves and reconfiguring the approach to the house from the square.
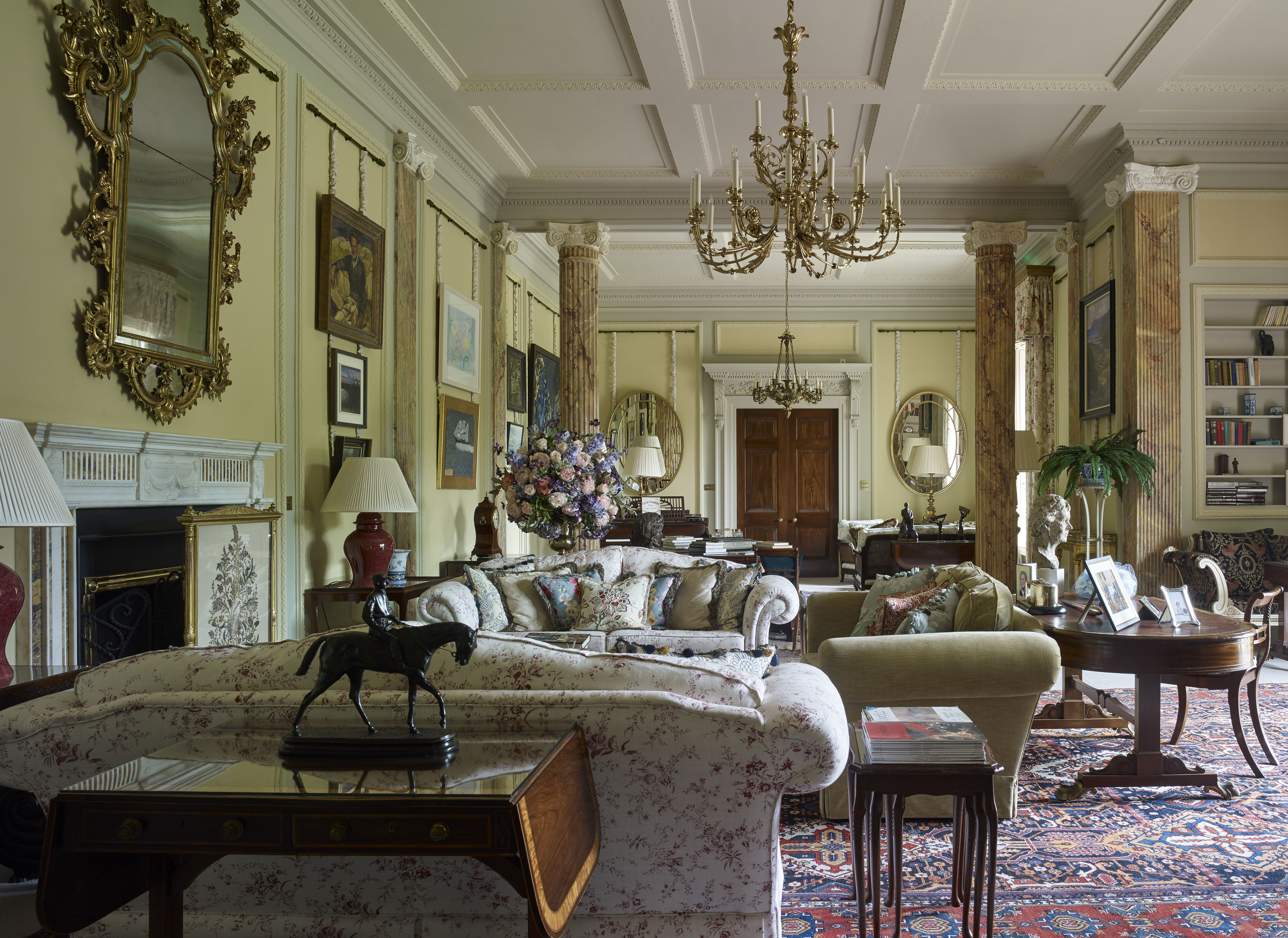
The castle was less intensively used by the Marquesses of Downshire in the late 19th century and, from 1903, land acts massively diminished the estate. The property was leased in 1909 and its contents sold in 1924.
After the partition of Ireland and the establishment of the Northern Ireland Parliament in 1921, work began to found a capital for the new province in Belfast. It’s easy to forget that this operation had a global context, as colonies and dominions across the Empire – from Canada to South Africa, New Zealand to India – assumed the institutional and architectural trappings of state.
The site of the new Parliament was chosen at Stormont in East Belfast in 1922 and, in 1925, Hillsborough was selected as the seat of the first governor of Northern Ireland, James Hamilton, the 3rd Duke of Abercorn. Government House, as it became known, was purchased by the Ministry of Works for £24,000 and extensively altered to accommodate its official functions.
In 1934, however, the core of the house was gutted by fire. The accident was caused by the casual disposal of a cigarette by the guard responsible for lowering the flag on the occasion of the funeral of German Chancellor, Hindenburg. It seems an ironic accident to befall an official residence in a country where flags exercise such power.
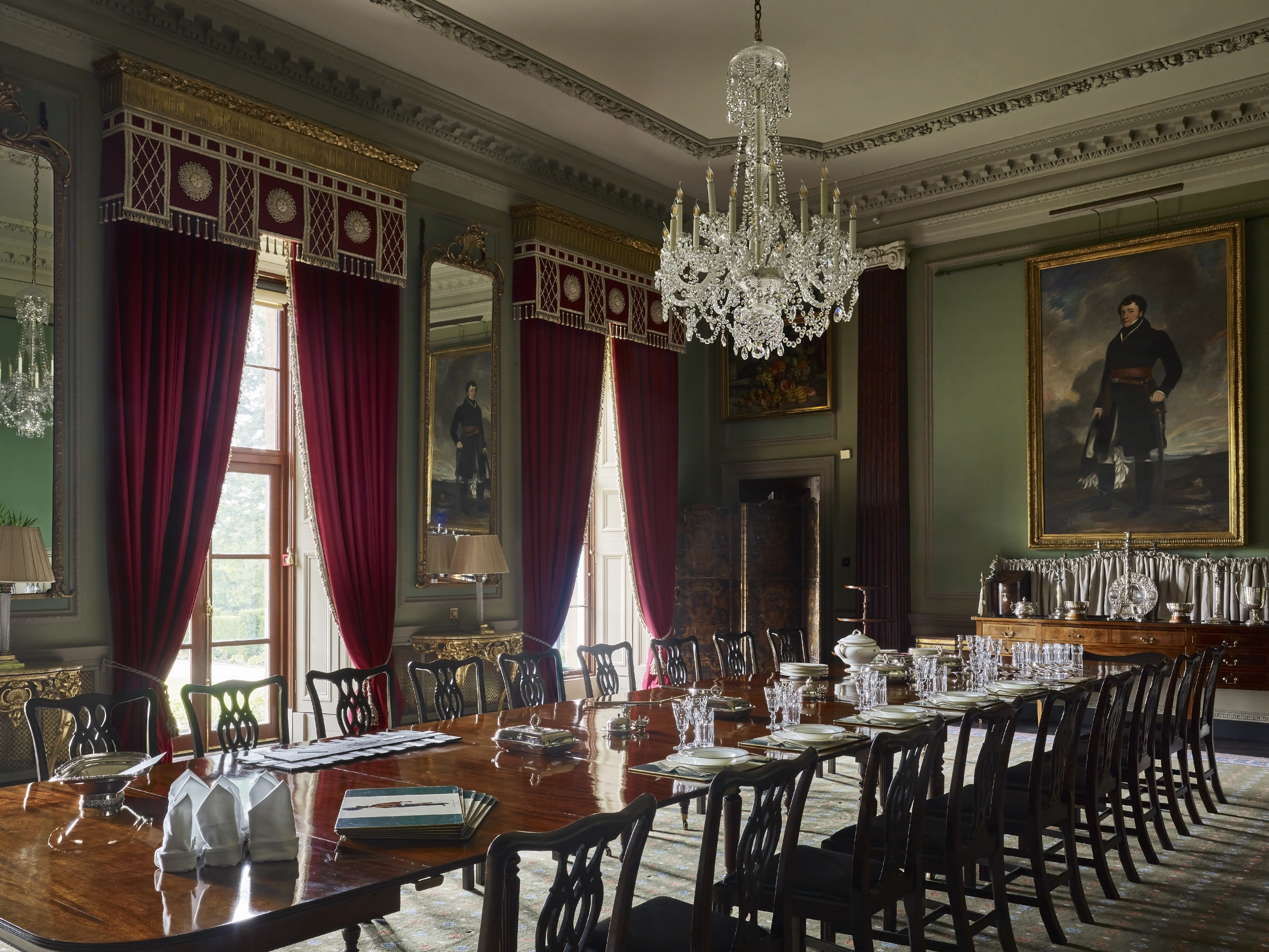
After the fire, the restoration of the interior was overseen by architect Roland Ingleby Smith. This work both respected the historic layout of the interior and its Georgian character. At this time, 18th-century gates from Richhill Castle, Armagh, were installed across the forecourt entrance.
The governors occupied the house until 1972, when the imposition of direct rule made the office redundant. Henceforth, the castle became the official residence of the Secretary of State for Northern Ireland.
As such, it was the setting for the signing of the Anglo-Irish Agreement on November 15, 1985, in some ways the foundational document of the present peace process. Since then, the castle has repeatedly been the setting for symbolic events, including the first meeting between the The Queen and an Irish president, Mary McAleese, in 2005.
In the late 1980s, attempts were made to improve the furnishings by Dublin-based decorator John O’Connell (Country Life, August 4, 1994). The latest project to renovate the castle and gardens, begun in 2014, however, was an acknowledgement that the main interiors were unsatisfactory and effectively inaccessible to the public.
HRP has not attempted to take the building back to a particular moment in time, but to create a contemporary building of state in the idiom of a great country house. The paintings on display, including loans both from private owners and the Royal Collection, are carefully chosen for their Irish, historical or thematic associations. Alec Cobbe has advised on the interior schemes and care has been taken to employ Irish expertise.
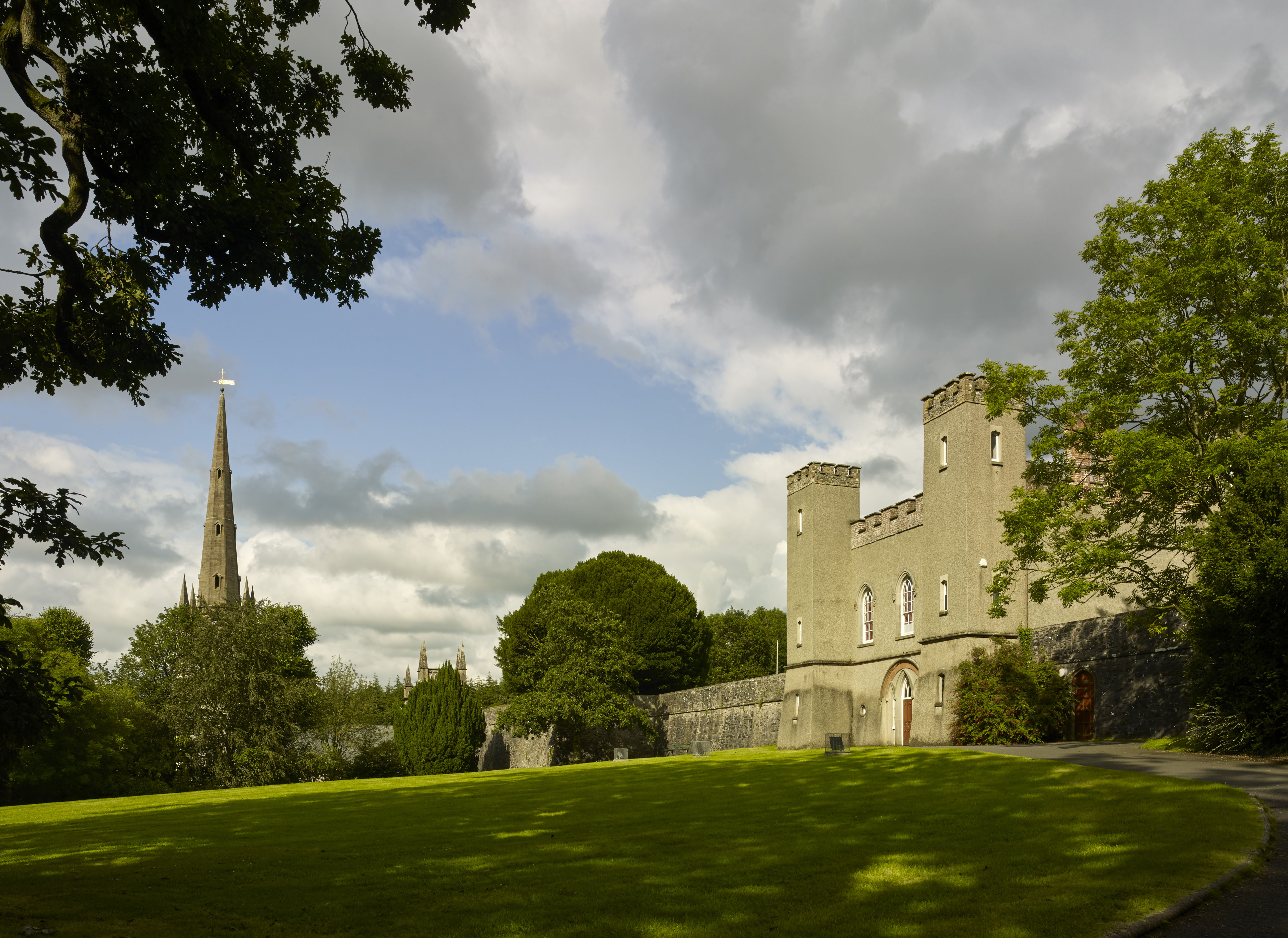
The visitor route starts in the hall, where the picture hang introduces the principal personalities in the history of the house. Beyond this is the throne room interior still used for investitures and citizenship ceremonies, and also the Red Room, densely hung like a cabinet. Beyond this is the newly redecorated dining room, as well as the drawing room and Lady Grey’s Study. In the stair hall is a display of political cartoons. The first floor remains in official use.
The castle’s setting has been transformed. Not only have its historic features, such as the Yew Tree Walk and temple been restored, but the formerly forbidding forecourt has been reconfigured and its decorative ironwork augmented. The walled garden has been revived and a visitor centre created.
Cumulatively, these changes have opened up Hillsborough Castle to an unprecedented degree. There is more work to be done restoring the fort and improving the wider landscape, but that is not to detract from what has already been achieved. Its quality aside, this restoration offers architectural testimony to the fraught history of Ulster. It could not be more welcome or timely.
Acknowledgements: Christopher Warleigh-Lack and Emma Lawthers
Country Life is unlike any other magazine: the only glossy weekly on the newsstand and the only magazine that has been guest-edited by HRH The King not once, but twice. It is a celebration of modern rural life and all its diverse joys and pleasures — that was first published in Queen Victoria's Diamond Jubilee year. Our eclectic mixture of witty and informative content — from the most up-to-date property news and commentary and a coveted glimpse inside some of the UK's best houses and gardens, to gardening, the arts and interior design, written by experts in their field — still cannot be found in print or online, anywhere else.
-
 'Monolithic, multi-layered and quite, quite magnificent. This was love at first bite': Tom Parker Bowles on his lifelong love affair with lasagne
'Monolithic, multi-layered and quite, quite magnificent. This was love at first bite': Tom Parker Bowles on his lifelong love affair with lasagneAn upwardly mobile spaghetti Bolognese, lasagne al forno, with oozing béchamel and layered meaty magnificence, is a bona fide comfort classic, declares Tom Parker Bowles.
By Tom Parker Bowles
-
 Country houses, cream teas and Baywatch: Country Life Quiz of the Day, April 24, 2025
Country houses, cream teas and Baywatch: Country Life Quiz of the Day, April 24, 2025Thursday's Quiz of the Day asks exactly how popular Baywatch became.
By Toby Keel