High Wardington House: A warm, characterful home that shows just what can be achieved with thought, invention and humour
At High Wardington House in Oxfordshire — the home of Mr and Mrs Norman Hudson — a pre-eminent country house adviser has created a home from a 300-year-old farmhouse and farmyard. Jeremy Musson explains; photography by Will Pryce for Country Life.
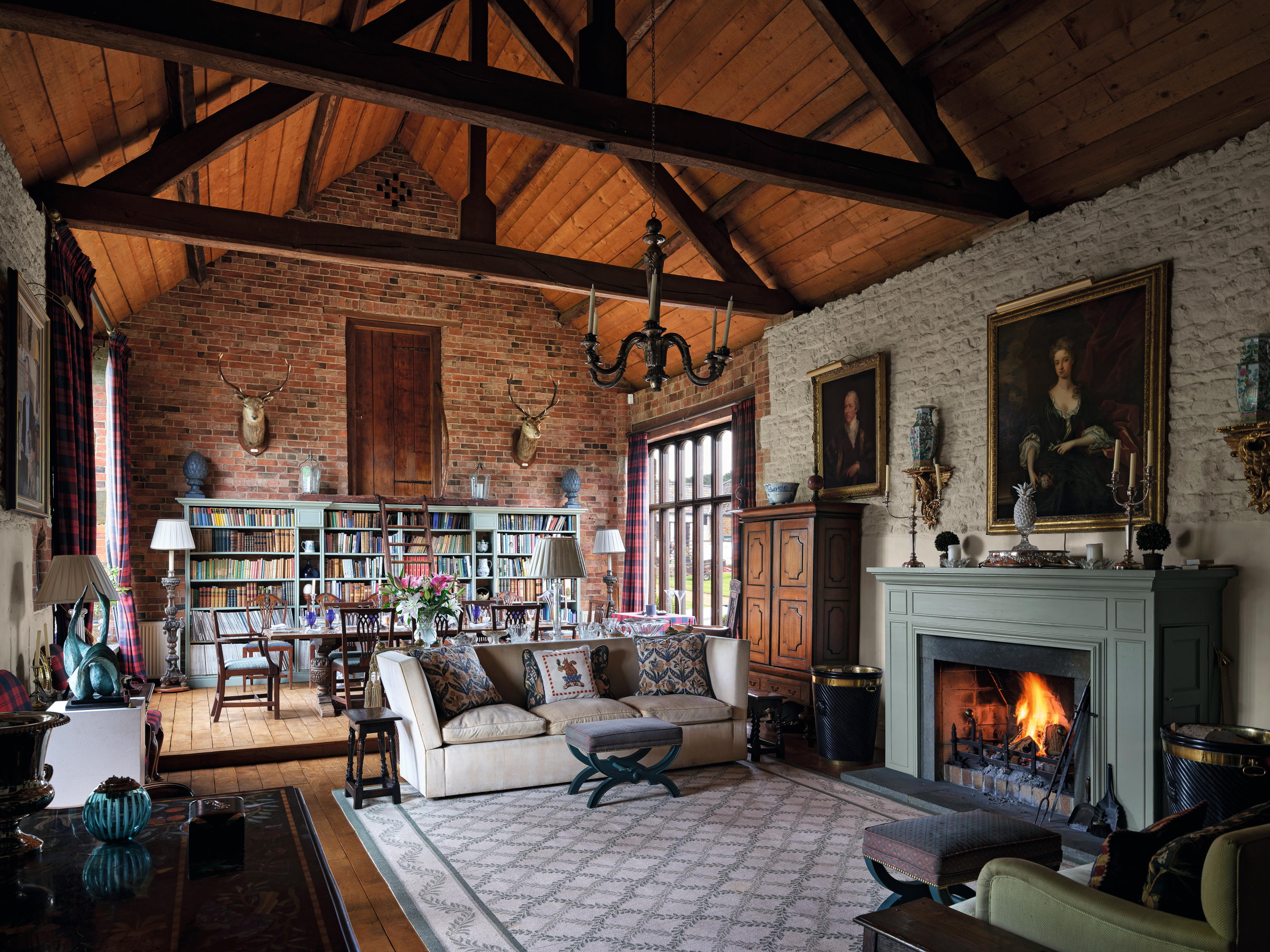
High Wardington House sits on a steep edge above a surprisingly intimate part of Wardington, known as Upper Wardington, with a handsome group of Hornton-stone houses clustered around a green, known locally as the Old Pool. These houses reflect both the vernacular building traditions of this area of Oxfordshire, close to Banbury, and the historic pattern of the prosperous farming villages of the region. This former farmhouse constituted one arm of a traditional four-sided courtyard grouping of barns and outbuildings. It has all the varied roof levels that were admired and imitated by Arts-and-Crafts architects in the early 1900s and, from the steep approach, its entrance is playfully marked through mature topiary, including figures of a peacock and a saluting soldier.
In architectural terms, the building (Fig 2) is a cumulative creation. At one end is a small house of 17th-century origins, which was added to in the 18th and 19th century to produce a more extensive farm dwelling. Its current overall flavour today, however, belongs perhaps as much to works in the 1970s and 1980s, when it became a family home. In 1977, the farm was bought from the historic Edgecote estate — then owned by the Courage family — by Norman Hudson, the founder of Hudson’s Historic Houses & Gardens Guide and a long-term adviser to the Historic Houses Association, and his wife, Jane, an entrepreneur who founded and ran Presents for Men. The land they acquired was mostly sold on to other farming enterprises.
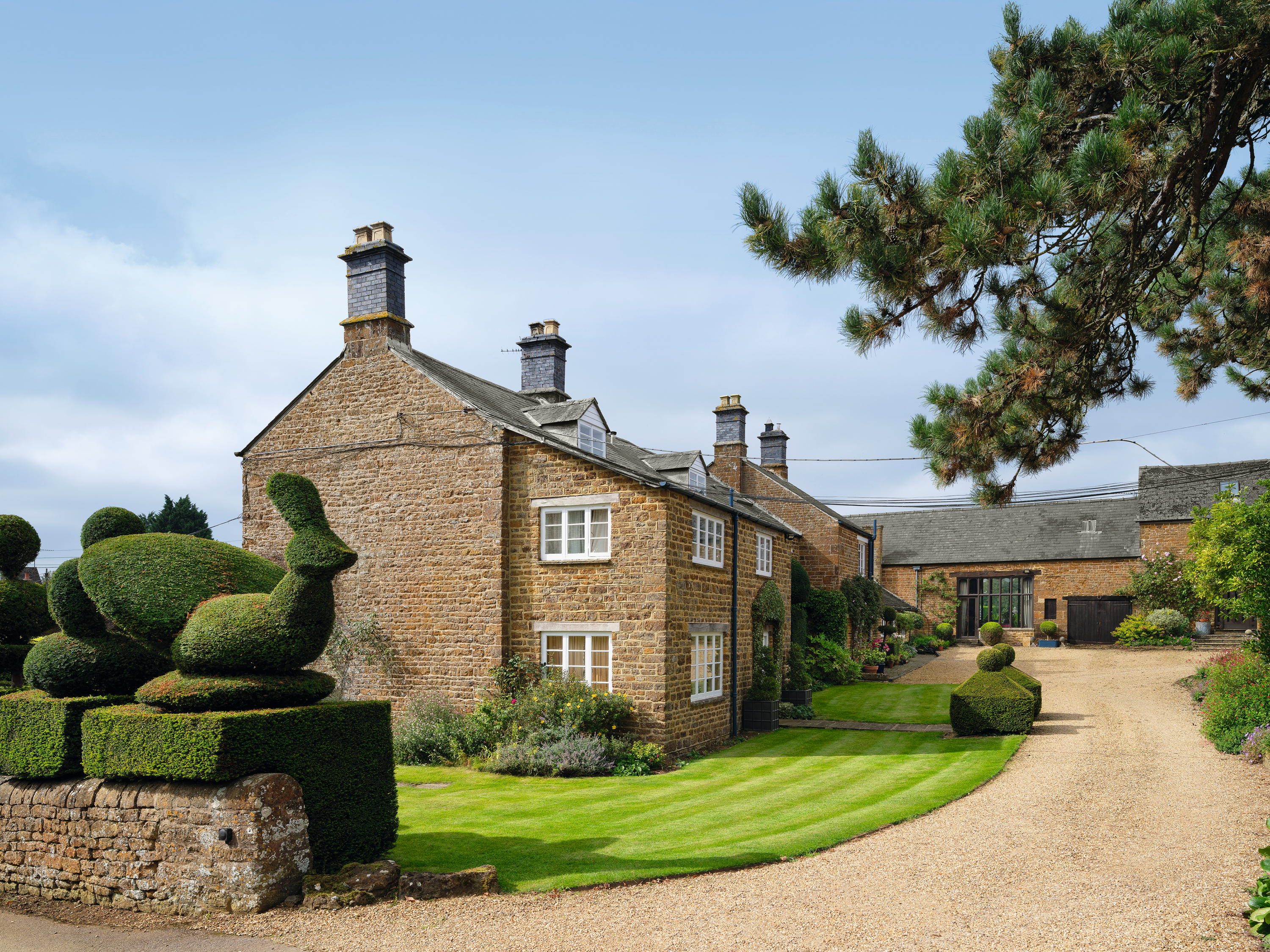
Fig 2: The two-storey addition — in the foreground — to the 17th-century farmhouse was built in the 1970s using reclaimed stone.
Between them, the Hudsons restored and re-shaped the house. The look and feel of the changes they made were shaped by constant observation of — and interest in — old houses, as well as a practical concern for what worked for a growing family, children and animals. In this way, it is a good example of the distinctive story of the many English farmhouses that found new identities from the 1960s, as farming changed beyond recognition and the nature of the English village changed with it.
Mr Hudson trained as a land agent and surveyor and ran a specialist department for Savills from its Banbury office. He was elected as a member of the National Trust Council in 1973, still in his twenties, sitting alongside Sir John Betjeman and others. That same year, he represented a client at the inaugural meeting of the Historic Houses Association (HHA), now Historic Houses. At about the same time, Marcus Binney, founder of SAVE, commissioned Mr Hudson to do a study of that cause célèbre Mentmore in Buckinghamshire, to see if it could be opened to the public profitably, rather than being sold together with its contents.
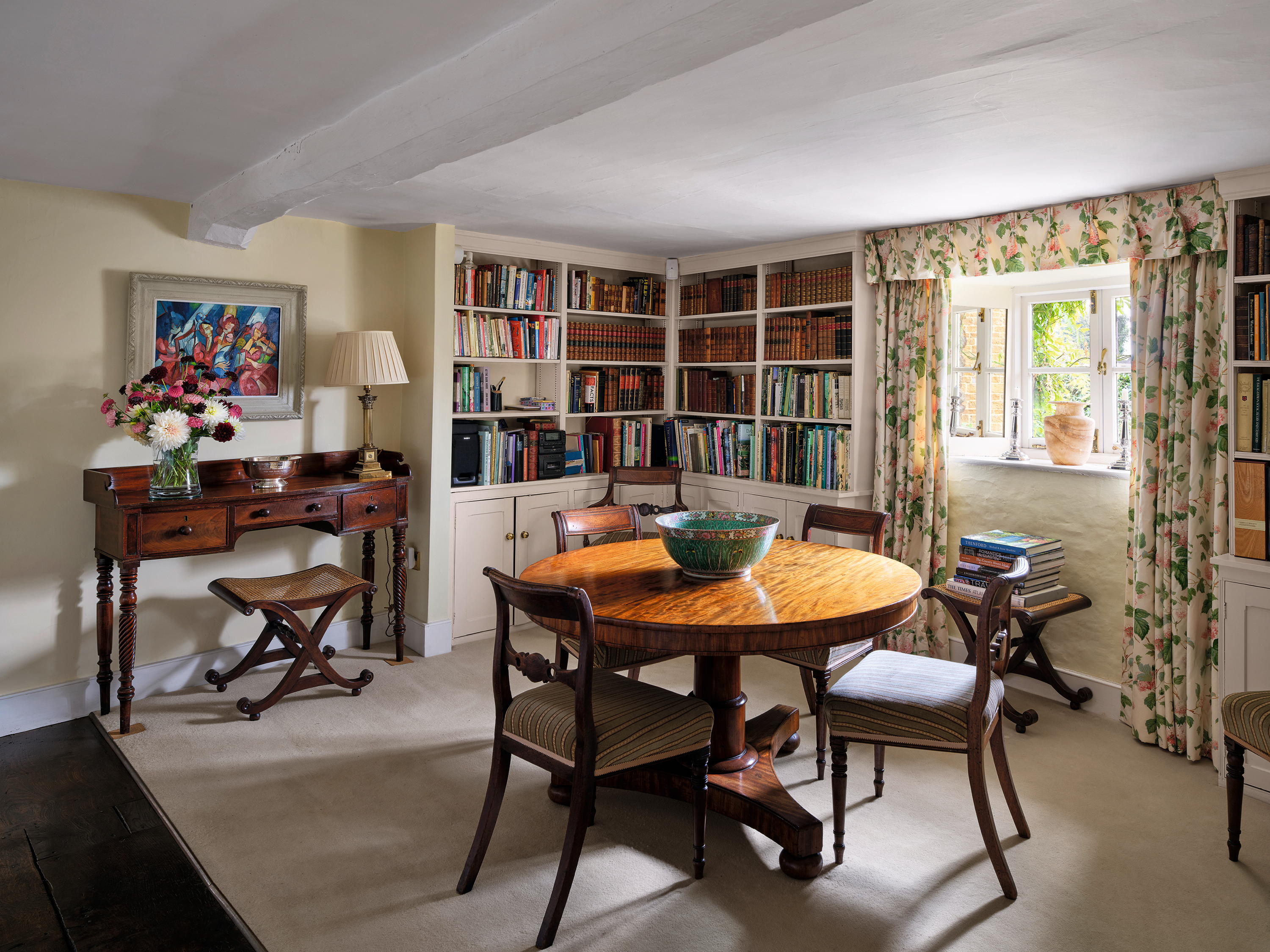
Fig 3: The library, in the older, low-ceilinged part of the house.
In 1976, Lord Montagu of Beaulieu asked Mr Hudson to become a part-time adviser to the HHA, a role he fulfilled until 2005, alongside other consultancy work — earning the title in the 1980s as ‘the undisputed guru of country houses’ in the words of Hugh Montgomery-Massingberd. Mr Hudson was a significant and pioneering adviser for several historic houses when they came to open to the public and adapt to new business models, including Rockingham Castle, Northampton-hire, Somerleyton Hall, Suffolk, and Broughton Castle and Stonor Park, both in Oxfordshire. He has this year retired after 15 years as chairman of the Historic Houses Foundation — previously the Country Houses Foundation — which gives grants for conservation works to historic country houses.
The slow, piecemeal and ‘hands-on’ restoration of High Wardington House was, therefore, the much-cherished backdrop for a busy career advising many of the great houses of Britain as they went through a remarkable period of change of identity in the 1970s and 1980s. Mr Hudson’s particular skill was to understand how to balance heritage interest with sound commercial enterprises. An office for this work was contrived in a former single-storey clay-tiled roofed cow byre, to which he added a latticed timber porch, giving it a fresh Clough Williams-Ellis-style touch (Fig 4). A single-storey timber barn was added to the north-western corner of the farmstead and used for family parties and events, as well as — on occasion — a village hall.
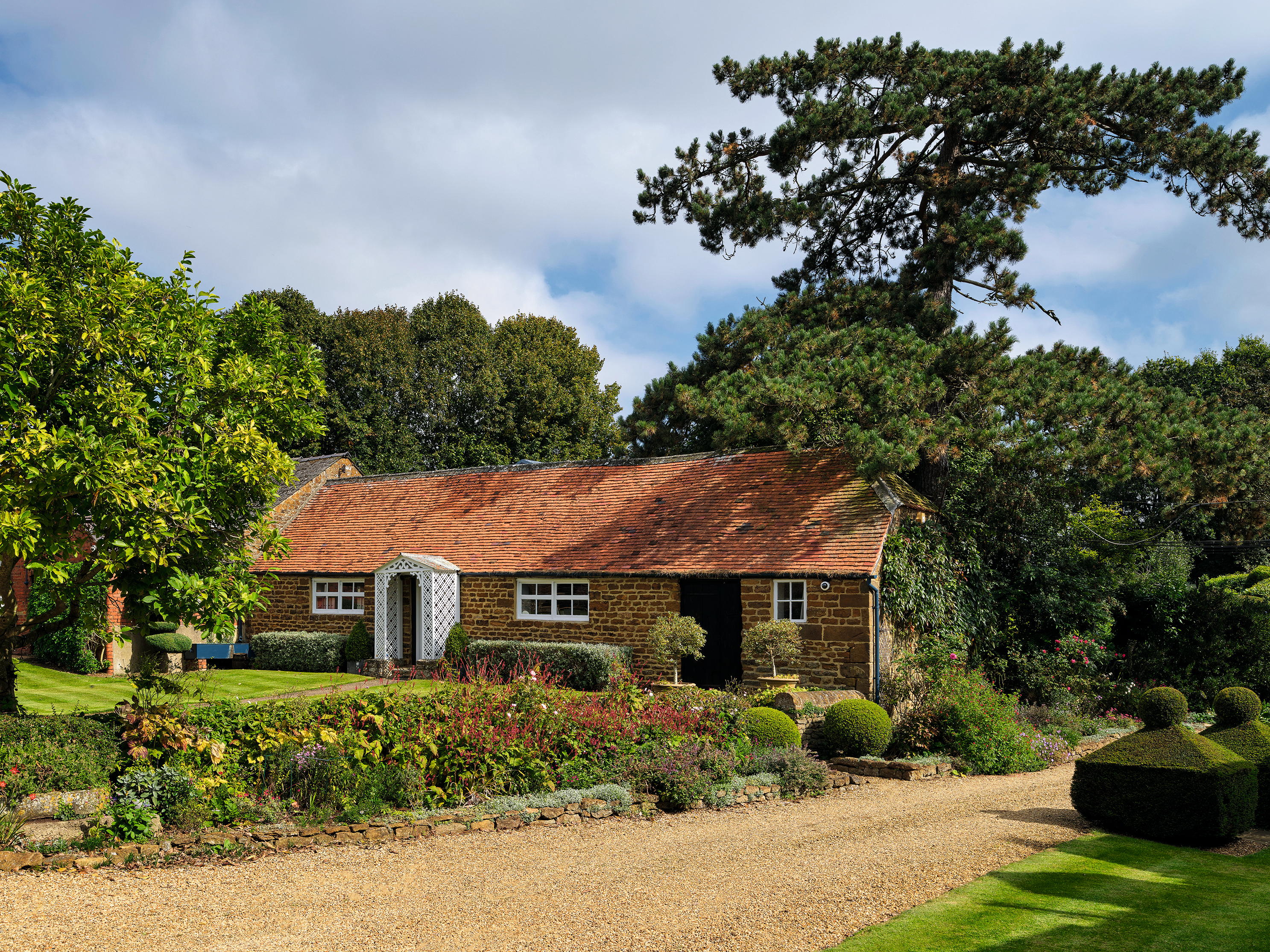
Fig 4: An old cow shed was tactfully converted into an office and given a Reptonian-style lattice porch.
When the Hudsons bought High Wardington House, it had, for quite a time, been occupied by a farm manager. The farming operation was centred on a different farm, so its outbuildings were long unused and mostly in a poor state of repair. Indeed, the Hudsons found corn stored in one of the principal downstairs rooms. Much of what is now the garden to the west of the house had been concreted over to provide sheep pens and a sheep dip. This was all removed, but some of the original enclosures set the pattern for the garden rooms. The Hudsons did much of the work on both house and garden themselves, Mr Hudson enjoying the ‘hands-on’ experience of working with old buildings, whereas Mrs Hudson had gained experience helping her father restore her nearby childhood home, 17th-century Chacombe Grange, previously the residence — in older age — of Gladys (Deacon), Duchess of Marlborough.
Sign up for the Country Life Newsletter
Exquisite houses, the beauty of Nature, and how to get the most from your life, straight to your inbox.
An unsightly lean-to on the north entrance front of High Wardington House was dismantled and the old stone was used to create a small extension. This formed a new main entrance and also extended what was then the main reception room with an additional room above. Other stone came from a local ruined barn. Good materials and good details were important. Many of the rooms were transformed in character by the introduction of new traditional plaster cornices in a few rooms where none had previously existed.
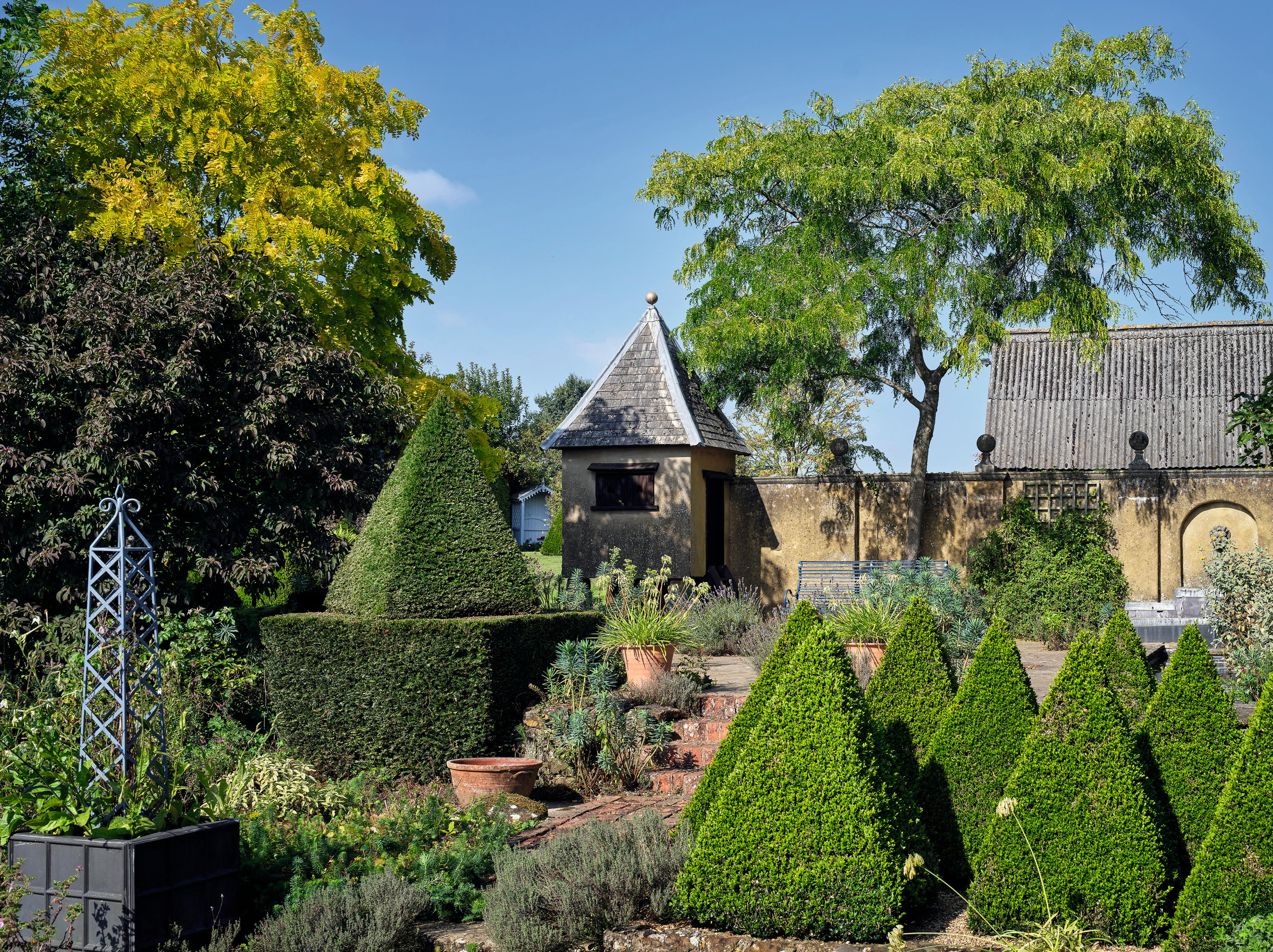
Fig 5: The topiary garden west of the Barn, with the Wendy House on staddle stones.
The Hudsons worked to preserve and enhance the varied character of the building. The oldest part of the house — which includes the cellar and the library (Fig 3) — lies to the east and dates from the late 17th century. Here, they preserved the original 15in-wide elm floorboards. The sitting room and drawing room (Fig 6) are in the part of the house built in the late 18th century, whereas the current kitchen is in the section that was added in the 19th century.
This evolution is clearly legible in the fabric. Externally, few walls are in alignment and, internally, no two rooms are on the same level. Because of the steep fall of the land, the back door, through what was once the dairy, is on the same north elevation as the front door. The back entrance hall and boot room (Fig 7) retains an agricultural concrete floor that is not level, but slopes towards drains to allow for swilling down. One notable change was the Sun Room created on the south front, built within on a narrow strip of land attached to the house that the owners had only acquired later. This room serves as an everyday dining room and workspace.
The most significant change to the house was the incorporation of an adjoining stone barn to create what might be described as a great hall (Fig 1). A traditional barn, it had two large door openings on either side, east and west, which provided the ventilation for a brick threshing floor between. An alcove next to the west opening, where a lamp could be positioned safely, survives.
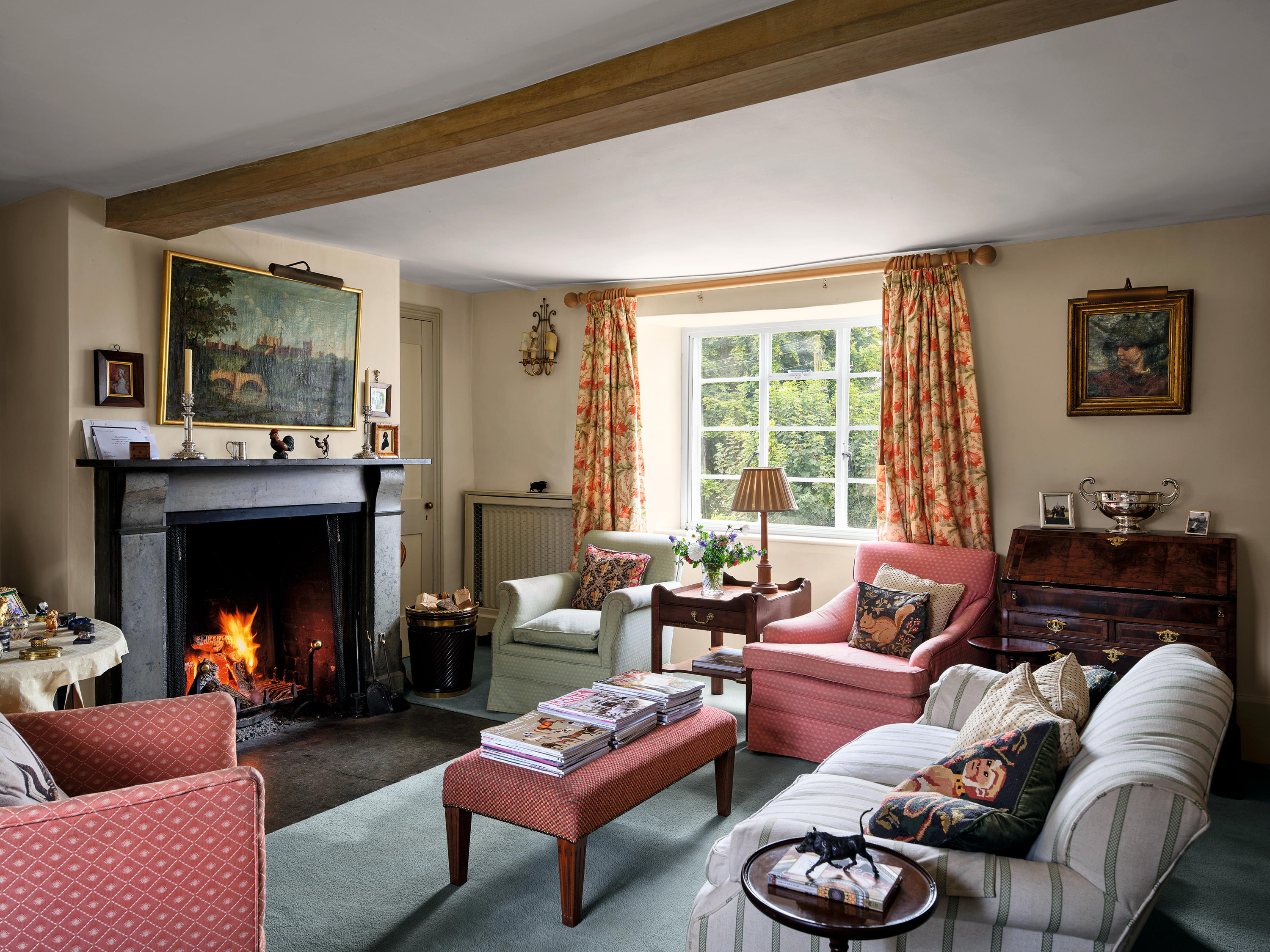
Fig 6: The intimate sitting room, with an early-19th-century marble chimneypiece. And yes, those are copies of Country Life out on display.
Although the barn was always physically attached to the house, it was not accessible internally before the Hudsons joined them together by knocking through thick walls. This creates an unexpected and narrow approach to the Barn, as the room is now known, from the light-filled Sun Room. The Barn is lit from the windows to the former threshing area, to east and west, and a large fireplace was built up on the west wall. The space is dominated by a full-length portrait of Queen Anne on the south wall. This room was inspired by Sheepbridge Barn, Eastleach, near Cirencester in Gloucestershire, which had been tactfully converted by Sir Guy and Lady Holland.
The original brick floor of the Barn was set directly on earth and not level, so a new floor was needed with a damp-proof membrane. A huge number of elm trees had been felled after Dutch elm disease in the 1970s and Mr Hudson spotted elm that had been cut up for pallets. He was able to buy enough to cover the Barn floor, so the Hudsons sanded the boards and polished them. Despite the unexpected narrowness of the boards, they have an attractive look, with a mellow colour and good grain. An ingenious elmwood dais was created at the northern end to add to the great-hall effect; the dais is now the home of a long oak dining table.
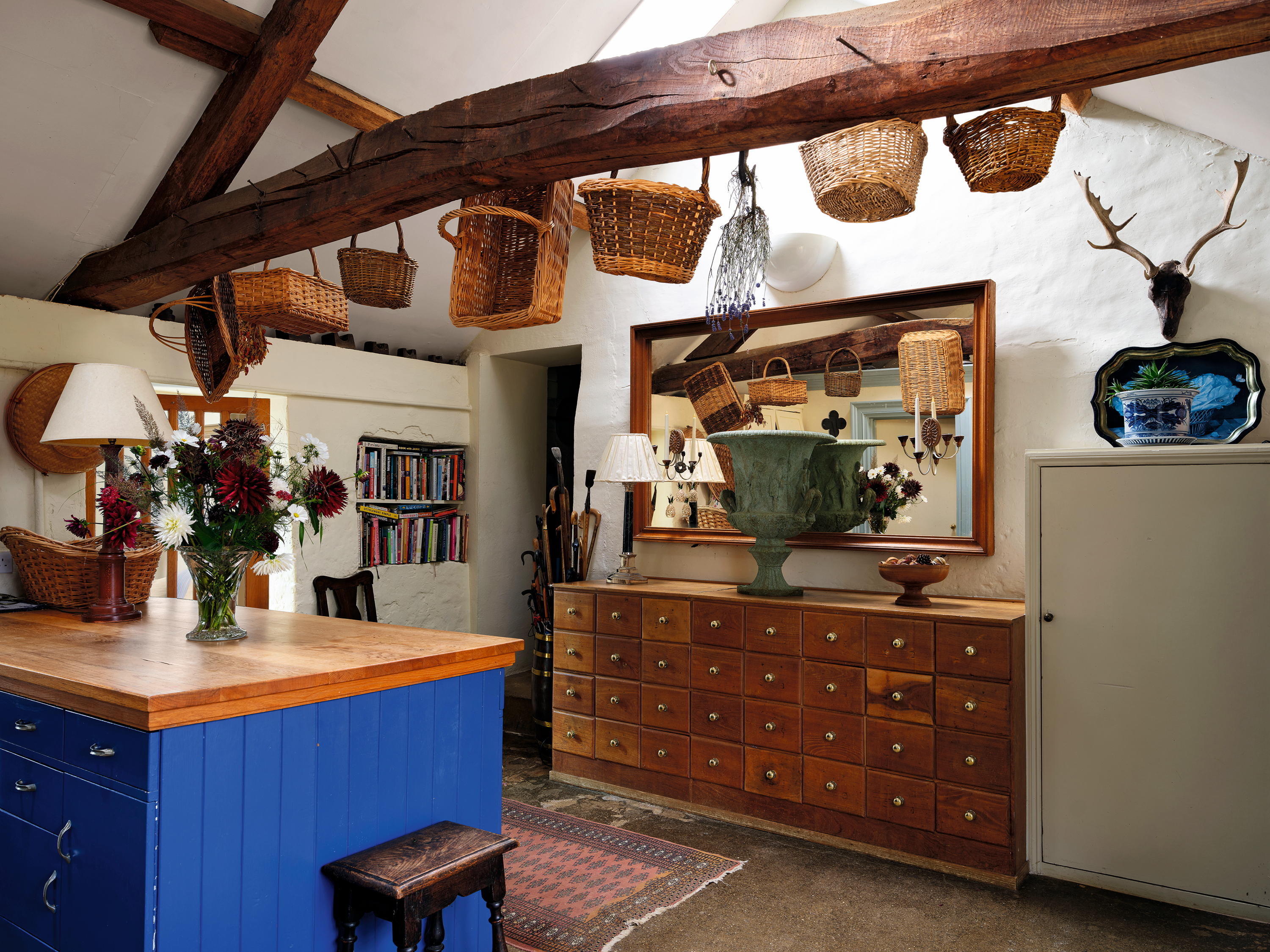
Fig 7: For all aspects of country life: the old dairy was transformed into a secondary entrance hall and stylish boot room.
The chimneypiece in this room and the bookshelves that fill the north wall above the dais were made up from materials that had previously formed part of a film set constructed in the main entrance hall of Compton Verney, Warwickshire, for Sir Peter Hall, when he was filming A Midsummer Night’s Dream in 1968, with Judi Dench as Titania and Ian Holm as Puck. The doors inserted on the side of the fireplace were formed from former box-pew doors in Cuban mahogany, which had been salvaged years before from a church that had been bombed in Coventry.
The attractive gardens were created piecemeal around the structure created by the removed animal pens and sheep dip. They include a formal parterre and an extensive kitchen garden. The garden — like the house — is full of deliberate tricks; the lawn seen from the Barn, for instance, is tapered to imply a greater distance in the view closed by a classical urn, a copy of the one designed by William Kent for Alexander Pope’s villa at Twickenham in Middlesex. A playful Wendy House on staddle stones (Fig 5) was especially planned so that children could look out of the windows and face adults at eye level. The idea was inspired by one created in the stable yard at Pencarrow House in Cornwall by Iona, the late Lady Molesworth St Aubyn.
High Wardington House is a characterful home, full of amusing quirks. Some are the result of awkward architectural conjunctions that have been cleverly transformed into moments to enjoy. It is a house created from a historic farmstead, which preserves all the attractive qualities of that warm-stoned vernacular architecture. No less memorable is the way it sits in the rolling landscape of this Oxfordshire village. Restored and remodelled, it’s a product of a longstanding fascination with country houses and the ways they can be adapted for modern family life. By the same token, High Wardington House is also a tangible illustration of what can be achieved in inherited buildings with thought, invention and humour.
-
 Under the hammer: A pair of Van Cleef & Arpels earrings with an intriguing connection to Princess Grace of Monaco
Under the hammer: A pair of Van Cleef & Arpels earrings with an intriguing connection to Princess Grace of MonacoA pair of platinum, pearl and diamond earrings of the same design, maker and period as those commissioned for Grace Kelly’s wedding head to auction.
By Rosie Paterson Published
-
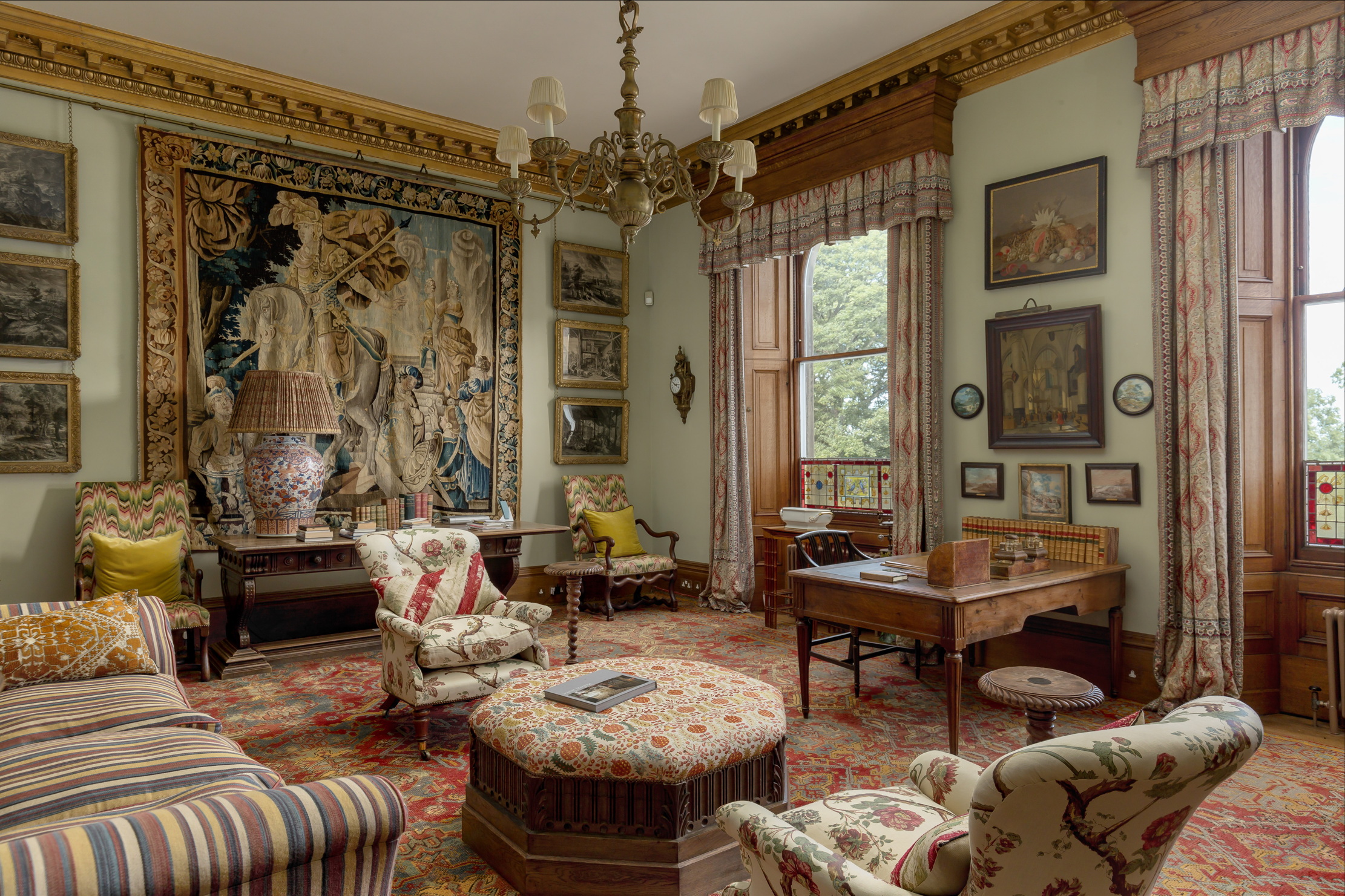 The finest interiors in Edinburgh? A seven-bedroom townhouse furnished by Robert Kime comes to market
The finest interiors in Edinburgh? A seven-bedroom townhouse furnished by Robert Kime comes to marketSituated on one of the New Town's grandest terraces, this four-storey property is a collector's dream.
By James Fisher Published
-
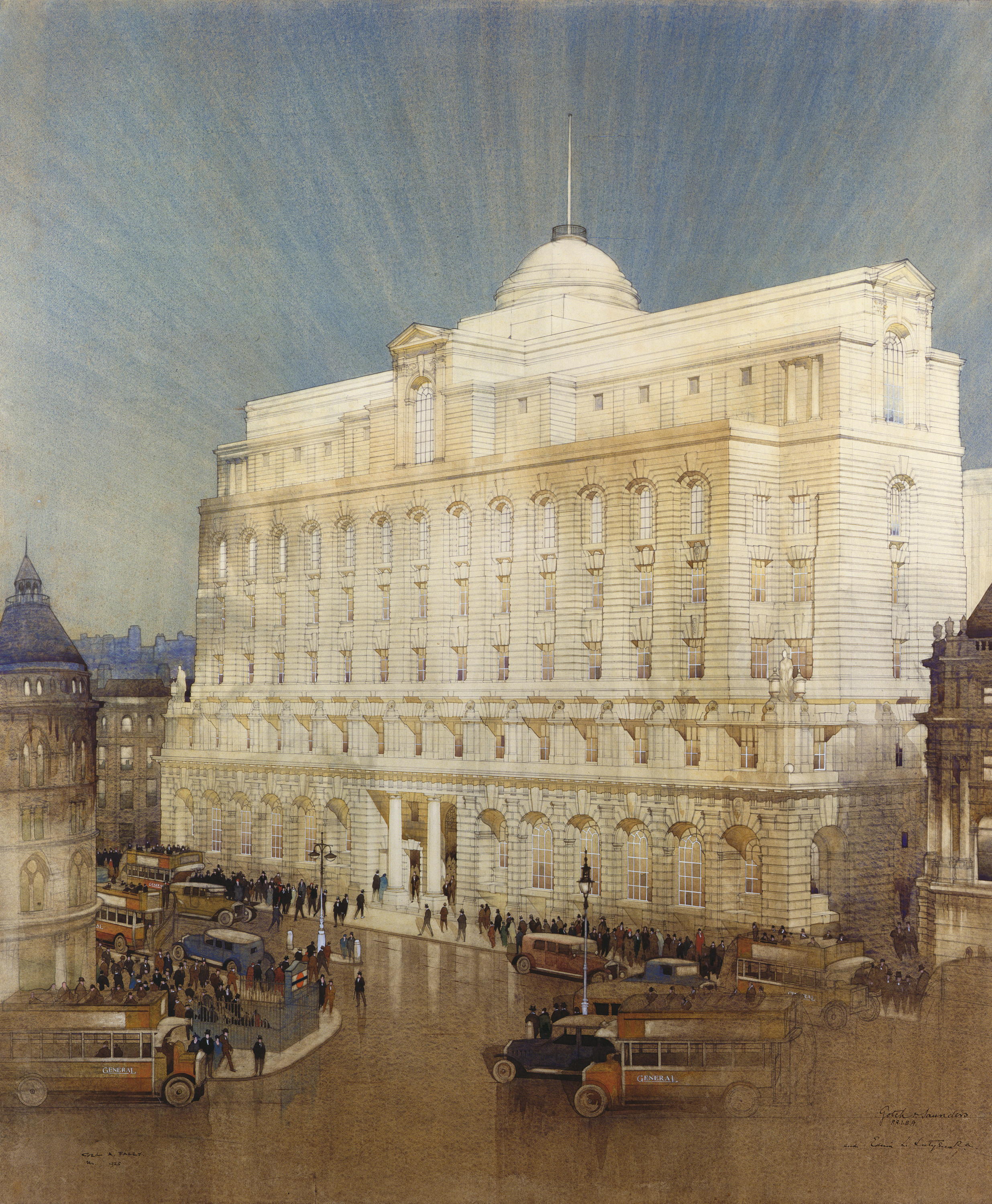 Sir Edwin Lutyens and the architecture of the biggest bank in the world
Sir Edwin Lutyens and the architecture of the biggest bank in the worldSir Edwin Lutyens became the de facto architect of one of Britain's biggest financial institutions, Midland Bank — then the biggest bank in the world, and now part of the HSBC. Clive Aslet looks at how it came about through his connection with Reginald McKenna.
By Clive Aslet Published
-
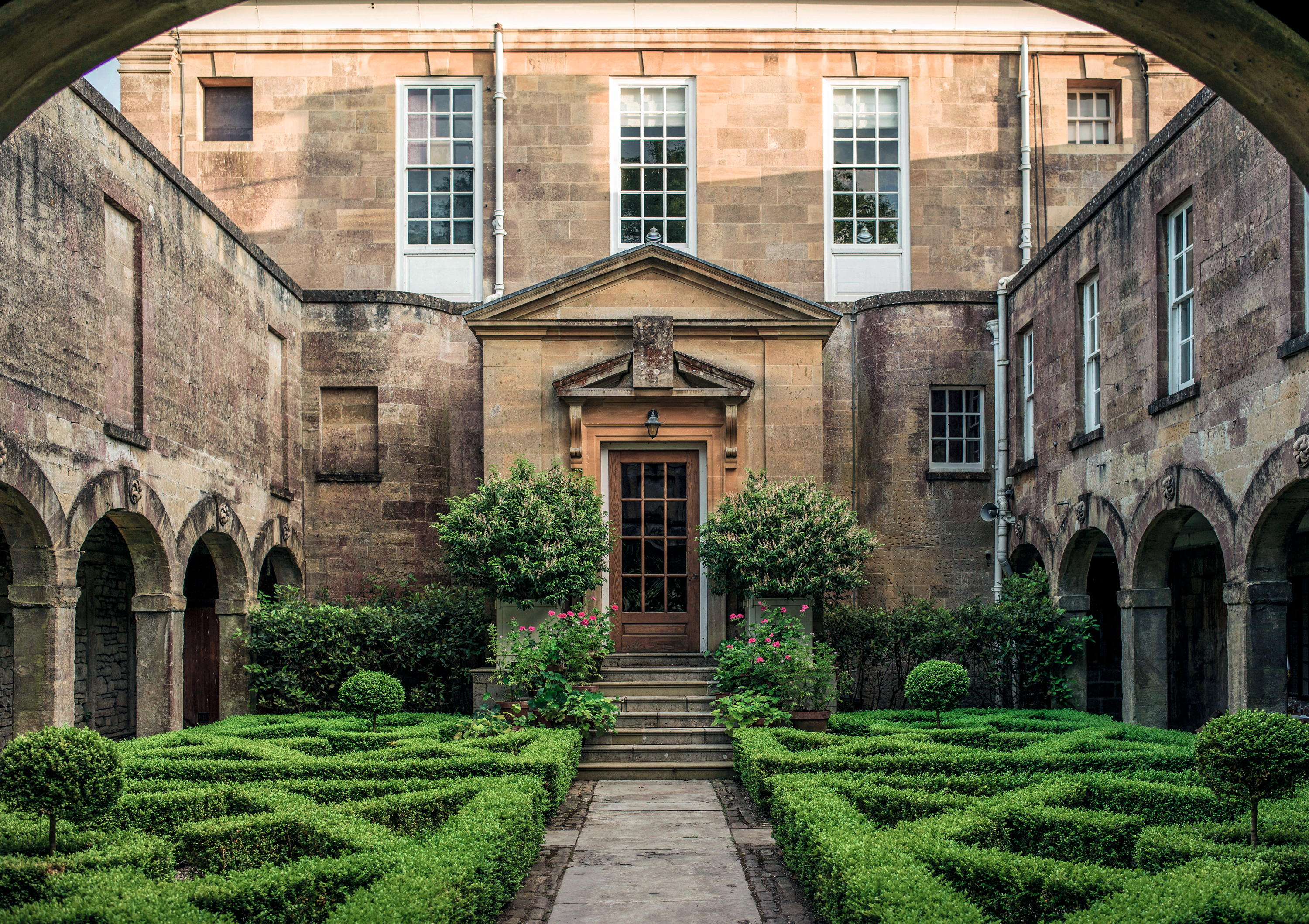 'There are architects and architects, but only one ARCHITECT': Sir Edwin Lutyens and the wartime Chancellor who helped launch his stellar career
'There are architects and architects, but only one ARCHITECT': Sir Edwin Lutyens and the wartime Chancellor who helped launch his stellar careerClive Aslet explores the relationship between Sir Edwin Lutyens and perhaps his most important private client, the politician and financier Reginald McKenna.
By Clive Aslet Published
-
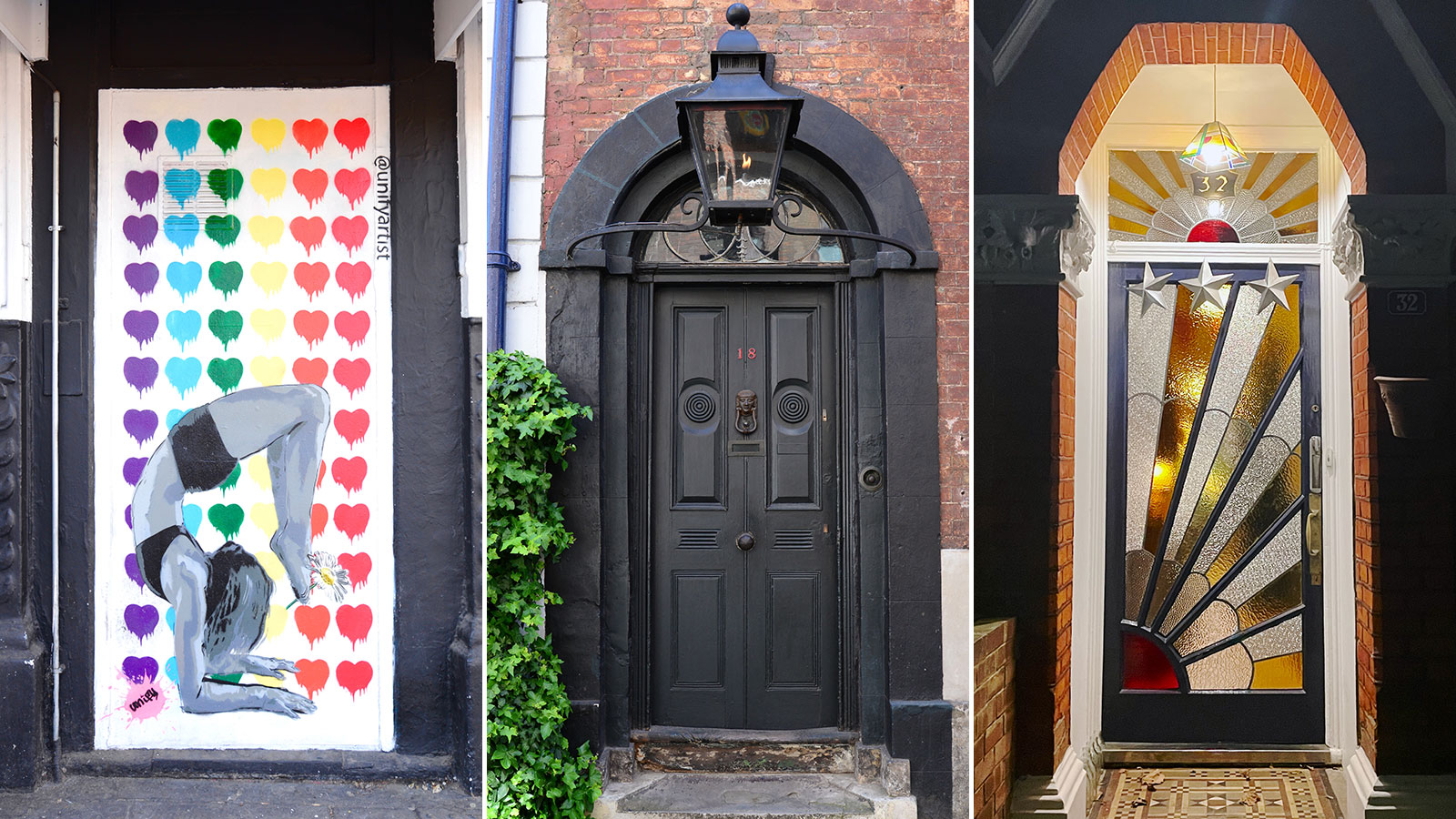 Cath Harries — The photographer on a 15-year quest to find the most incredible doors in London
Cath Harries — The photographer on a 15-year quest to find the most incredible doors in LondonBy Toby Keel Published
-
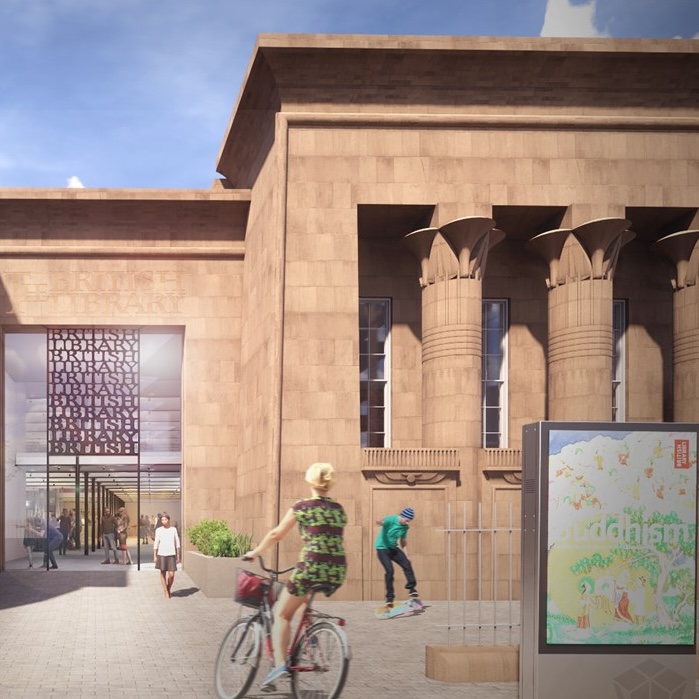 The extraordinary Egyptian-style Leeds landmark hoping to become a second British Library — and they used to let sheep graze on the roof
The extraordinary Egyptian-style Leeds landmark hoping to become a second British Library — and they used to let sheep graze on the roofThe project has been awarded £10million from the Government, but will cost £70million in total.
By Annunciata Elwes Published
-
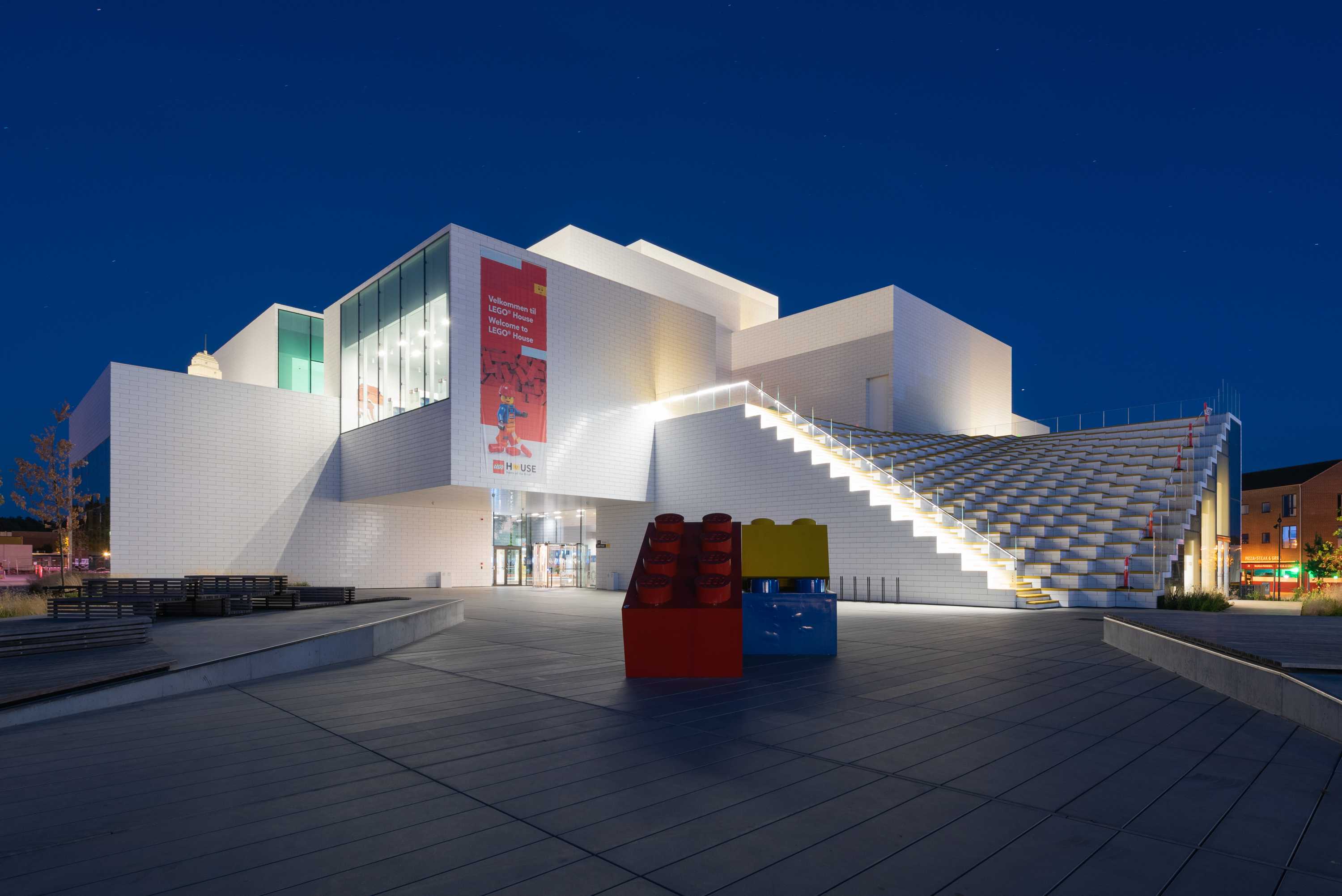 Art, architecture and plastic bricks at Lego House: 'It's as if the National Gallery set up easels and paints next to the masterpieces and invited you try your hand at creating a Van Gogh'
Art, architecture and plastic bricks at Lego House: 'It's as if the National Gallery set up easels and paints next to the masterpieces and invited you try your hand at creating a Van Gogh'The rural Danish town where Lego was created is dominated by the iconic toy — and at Lego House, it has a fittingly joyful site of pilgrimage. Toby Keel paid a visit.
By Toby Keel Published
-
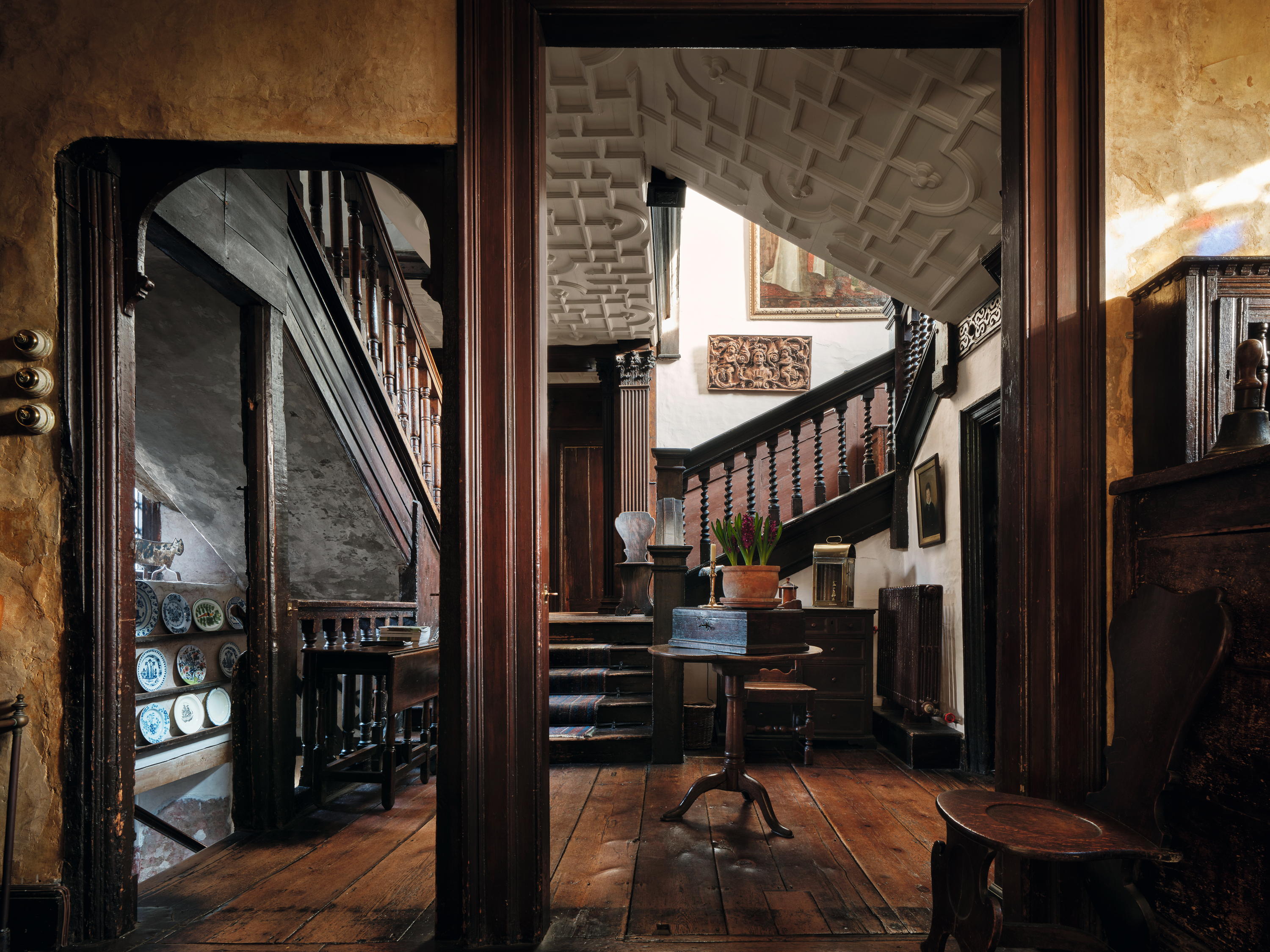 Restoration House: The house in the heart of historic Rochester that housed Charles II and inspired Charles Dickens
Restoration House: The house in the heart of historic Rochester that housed Charles II and inspired Charles DickensJohn Goodall looks at Restoration House in Rochester, Kent — home of Robert Tucker and Jonathan Wilmot — and tells the tale of its remarkable salvation.
By John Goodall Published
-
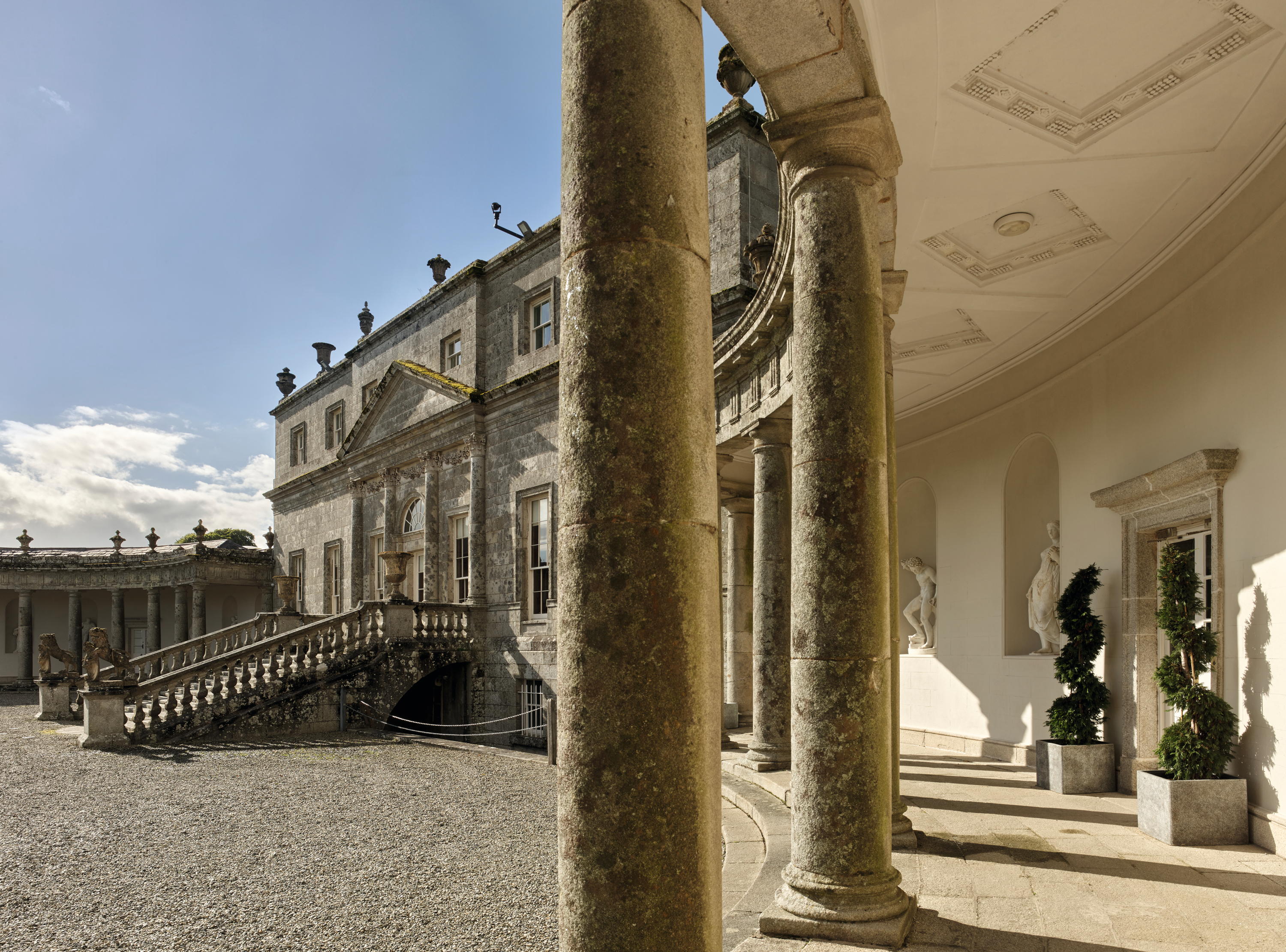 'A glimpse of the sublime': Inside the drawing room of the 'grandest Palladian house in Ireland'
'A glimpse of the sublime': Inside the drawing room of the 'grandest Palladian house in Ireland'The redecoration of the drawing room at Russborough House in Co Wicklow, Ireland, offers a fascinating insight into the aesthetic preoccupations of Grand Tourism in the mid 18th century. John Goodall explains; photography by Paul Highnam for Country Life.
By John Goodall Published
-
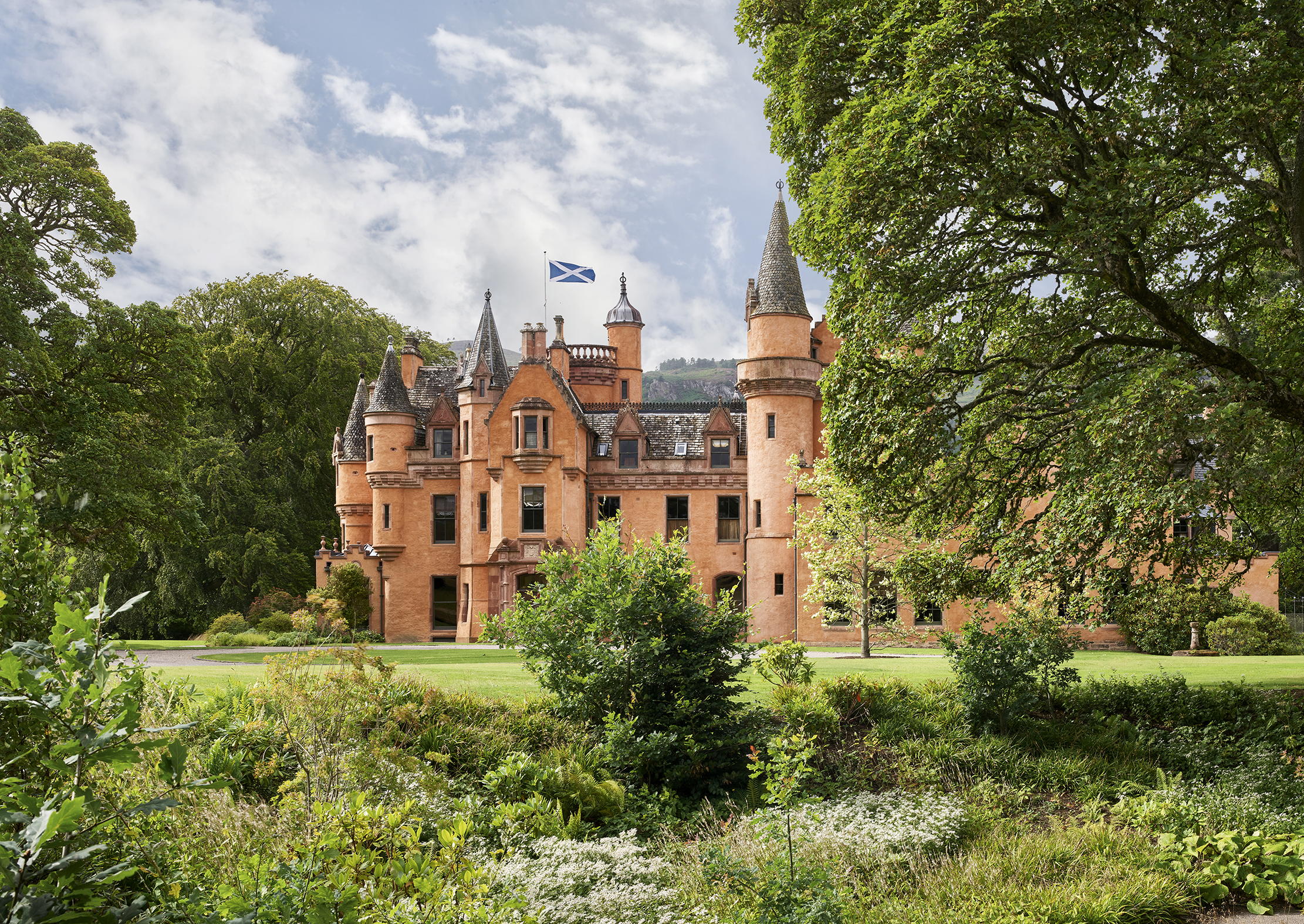 The ideal of the Scottish castle: Aldourie's joyful fantasy of turrets, invention and recreation
The ideal of the Scottish castle: Aldourie's joyful fantasy of turrets, invention and recreationThe process of stitching together the architectural fabric of the Aldourie estate in Inverness-shire has created an outstanding group of new and restored buildings. John Goodall explains more; photography by Paul Highnam for Country Life.
By John Goodall Published