Harewell Hall, Wherwell, Hampshire: 'It is extremely unusual to be able to enjoy a contemporary building of such variety'
An architect noted for his Classical buildings has invented a narrative to help him design a modern home for himself in the vernacular. Photographs by Will Pryce.


Wherwell is a village that answers the popular ideal of English rural beauty. Set in the valley of the River Test, its focus is a small green with a war memorial enclosed by timber-frame and thatched cottages. From this extends a short lane that runs to the parish church. How might it be possible to add a substantial new house to such a picturesque composition without spoiling the whole?
It is conventional to argue that an addition must declare itself by material and design to be a modern creation. For his own new house, however, the architect John Simpson attempted something completely different. Harewell Hall stands on the east side of the lane to the church. Its position — and also its design — are bound up in unexpected ways with the deeper history of the village.
Wherwell was the site of a Benedictine nunnery founded in 986, the buildings of which were converted to domestic use at the Reformation. This lane was probably a late-medieval approach to the priory enclosure and, by the early 16th century, was lined with timber-frame houses.
In the mid 19th century, however, a fire damaged the west side of the street, leaving only a freestanding pair of cottages. The burnt buildings were cleared to create a field that was later closed to the road with a flint wall.
In 2006, Mr Simpson and his wife, Erica, were looking for a weekend home in the area of Winchester and bought one of the two surviving cottages on the west side of the street. It subsequently emerged through the scientific dating of roof timbers that their property was erected in 1495, making it the earliest identified building in Wherwell.
Having lived in the village for 10 years and being desirous of spending more time here, the Simpsons decided they wanted a larger house. It might have been possible to extend the cottage, but, instead, they pursued the idea of purchasing the field alongside — the site of the cottages lost in the 19th century — and securing planning permission for a completely new building next to it. The resulting block of land was a narrow and tapering strip with the existing cottage in one corner; the plot also possesses a narrow link to the bank of the River Test.
Given the sensitivity of the site and the need to keep neighbours supportive of the scheme, it was conceded that the new building needed to fit in with the existing houses on the street.
Sign up for the Country Life Newsletter
Exquisite houses, the beauty of Nature, and how to get the most from your life, straight to your inbox.
In other words, that it had to be constructed of timber frame and possess a thatched roof. Such a brief presented a rare challenge for Mr Simpson, who has made his name as a Classicist, responsible — among many other projects — for The Queen’s Gallery, Buckingham Palace, SW1, and the Defence and National Rehabilitation Centre, Nottinghamshire.
As Mr Simpson explains, he adopted, therefore, a slightly different way of working: ‘When you design a new Classical building, you have an established architectural vocabulary to work with. By contrast, with traditional buildings, you need a narrative from which to develop the design.’
It’s an approach he has already experimented with in town-planning work, where an imagined evolution through time helps create a varied modern townscape with a convincing historic texture.
In the case of this house, the narrative he has settled upon is a delightful mixture of the local, the familial and the legendary. The starting point was the buildings cleared from the site in the 19th century, which the new house effectively replaces.
In the absence of any meaningful architectural evidence about these lost buildings, Mr Simpson surveyed the existing cottage. It appears to be a fragment of a larger original building. Using its dimensions, and with reference to the early-16th-century buildings on the far side of the street, he extrapolated from it a design for the core of the new house. This follows a conventional late-medieval plan, with a central hall bookended by services at one end and a parlour and great chamber at the other.
According to the notional narrative Mr Simpson has conceived, this medieval building was reconfigured in the late 16th century, with the addition of a brick chimney stack at the service end of the building and two shallow, projecting cross gables lighting first-floor rooms to the rear.
At the same time, the screens passage of the hall was renewed and a large staircase inserted behind it (Fig 6). That house was, in turn, redeveloped in the early 19th century, when the parlour was remodelled.
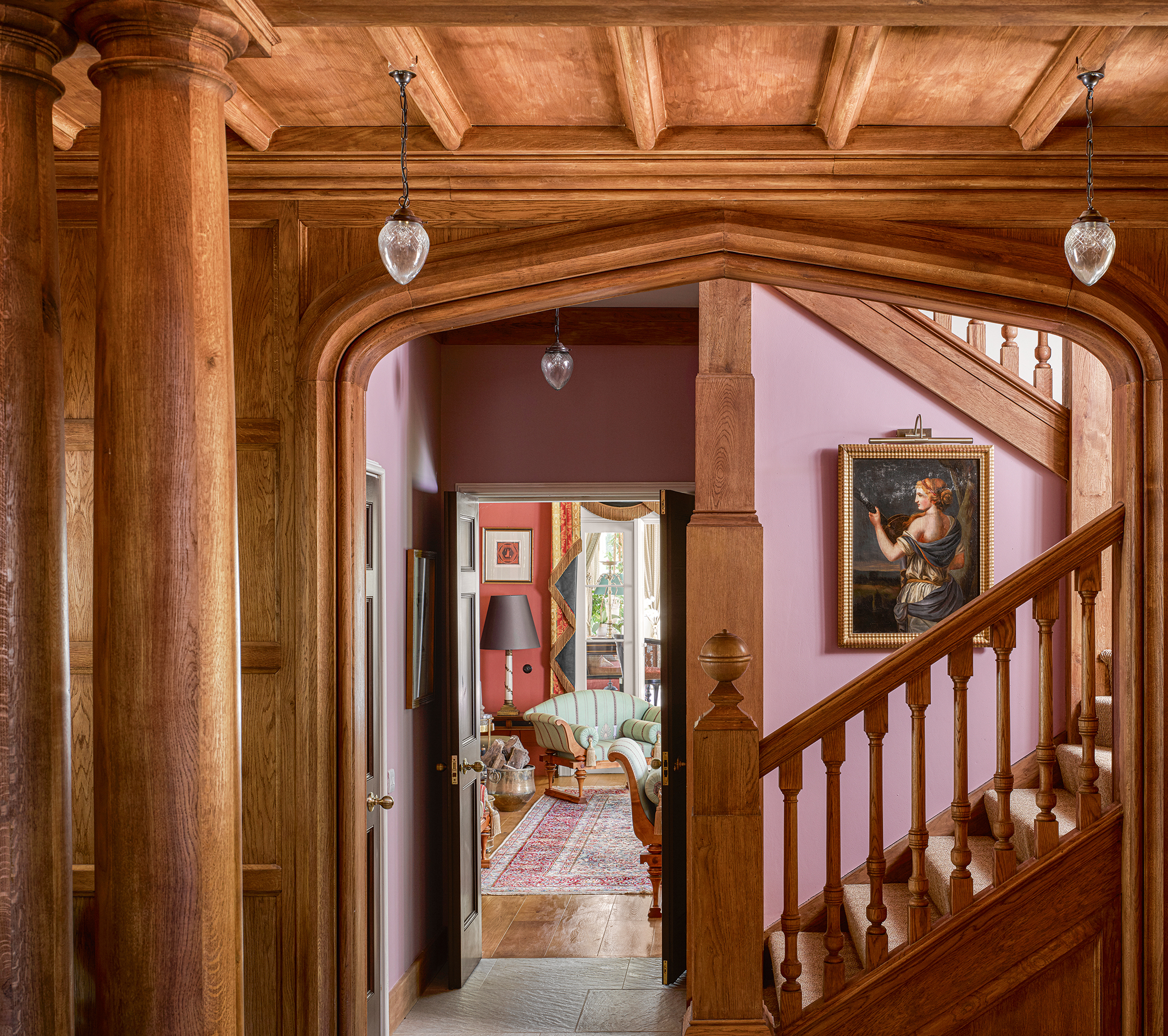
At the same time, the buttery and pantry at the low end of the hall were knocked together to form a drawing room and a conservatory with flanking gazebos was added to the end of the house.
By this time, the louvre over the former site of the central hearth in the hall was redundant and was glazed with ochre glass, a detail reminiscent of the work of the Regency architect Sir John Soane.
The resulting building would be long and narrow and there was some discussion as to how it might best be orientated. In the event, it was decided to align and centralise it within the plot, an arrangement that allowed it to borrow views east and west over the neighbouring street and fields. This arrangement creates two garden areas. That to the north, which the new house shares with the original cottage, incorporates a kitchen garden and greenhouse. The latter is encased within a framework of timber and bamboo tied together with knotted rope as a primitive temple, a striking decorative treatment that is also applied to a pair of timber loggias attached to the house itself.
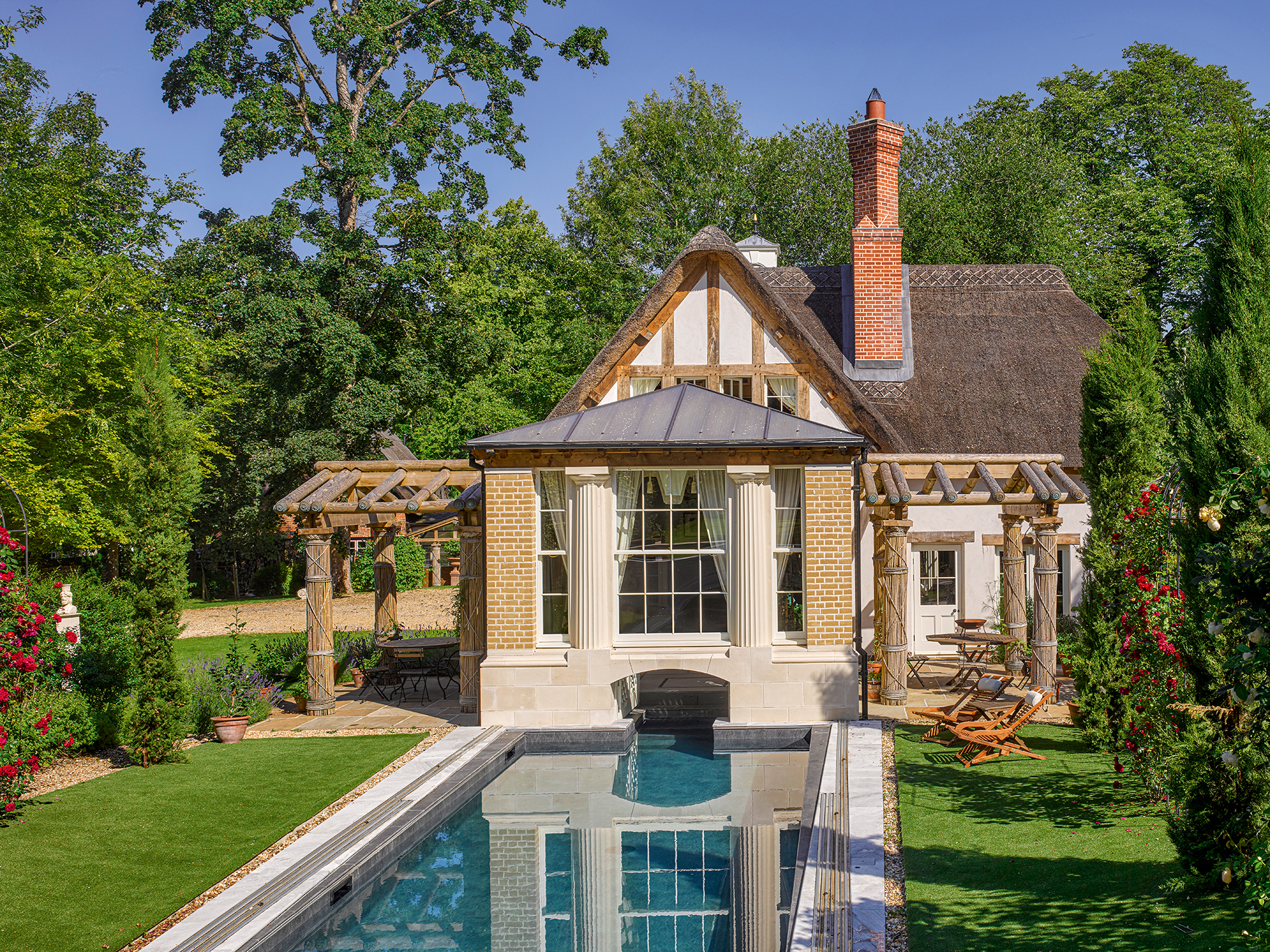
To the south, the garden is laid out around a long pool, its supply of water apparently flowing from the ground beneath a terminating, arched recess. This feature is, in fact, a swimming pool and the recess, surmounted by a dolphin waterspout, serves to house a Perspex covering that permits winter use. The dolphin is a decorative motif repeated throughout and appears in the pargetted panel above the front door.
Inspiration for the pool and recess comes from local legend. A remarkable 13th-century obituary to a prioress, Euphemia (ruled 1226–57), records that she added a new infirmary complex to the monastery and diverted water from the Test to wash through its sewers.
The story of her building work was later enlivened in an appropriately Gothic fashion by the addition of a basilisk. This terrifying monster was supposed to have used Prioress Euphemia’s covered channel to carry off and consume nuns from the priory. Swimmers in this 21st-century channel would perhaps do well not to think through this evocation of the legend to its logical conclusion.
The earth from excavating the pool has been used to landscape the south garden and create a gentle slope rising from the house. This rising strip has been laid out with flanking pergolas of roses and cypress trees, which give the garden a Mediterranean air. They have also been organised so as to exaggerate the lines of perspective and enhance the sense of space when viewed from the house; the pergolas, for example, diminish in height as they rise up the slope and the pool itself narrows slightly.
Constructing Harewell Hall presented some unusual technical challenges. Outstanding among these was the need to create a timber-frame building that would conform to modern construction specifications.
The new house, therefore, incorporates two skins, an inner structural skeleton with deeply interlocked joints to mitigate the movement of the timber and a cosmetic outer covering. The latter, with timbers about an inch thick, is infilled with panels of lime mortar. The whole was constructed by a directly employed workforce.
A massively constructed oak front door leads into the screens passage that crosses the centre of the house. Straight ahead is a glimpse of the landscape through the large windows of a glazed passage. This outlook helps alleviate the darkness of this entrance space and is very carefully contrived.
The passage, which leads to the kitchen, overlooks a small courtyard closed by a loggia and screen wall and a central archway frames the idyllic landscape view beyond. Unbeknown to the visitor, this wall and archway sit just within the boundary of the garden and ingeniously crop out a nearby pylon from the vista.
The internal decoration of the house conforms to the historical narrative already described, but playfully fleshes it out with familial connections, personalising the building.
Mr Simpson has family ties with Venice, so he has imagined an association between that city and the original house through the figure of Dr Augustine de Augustinis, the personal physician to Cardinal Wolsey and then Henry VIII (and a friend of Thomas Cromwell).
Dr Augustine received extensive grants on former monastic land in the area and, given his background, might have had a secretary from Crete. This putative figure is the invented owner of the first house and reminded himself of his homeland with painted panels in the hall roof with a Minoan motif. Heraldic stained glass in the oriel window of the hall was made in Spain by Vidrieras Arte y Cristal in Ubeda further plays on these supposed links and history.
The hall, rather like an Edwardian music room, was conceived by Mr Simpson as a space for entertainment. It houses a grand piano and there is an organ over the screens passage, its console accessible from the main stairs. At the opposite end of the room, there is a door to the study, the notional parlour of the original house.
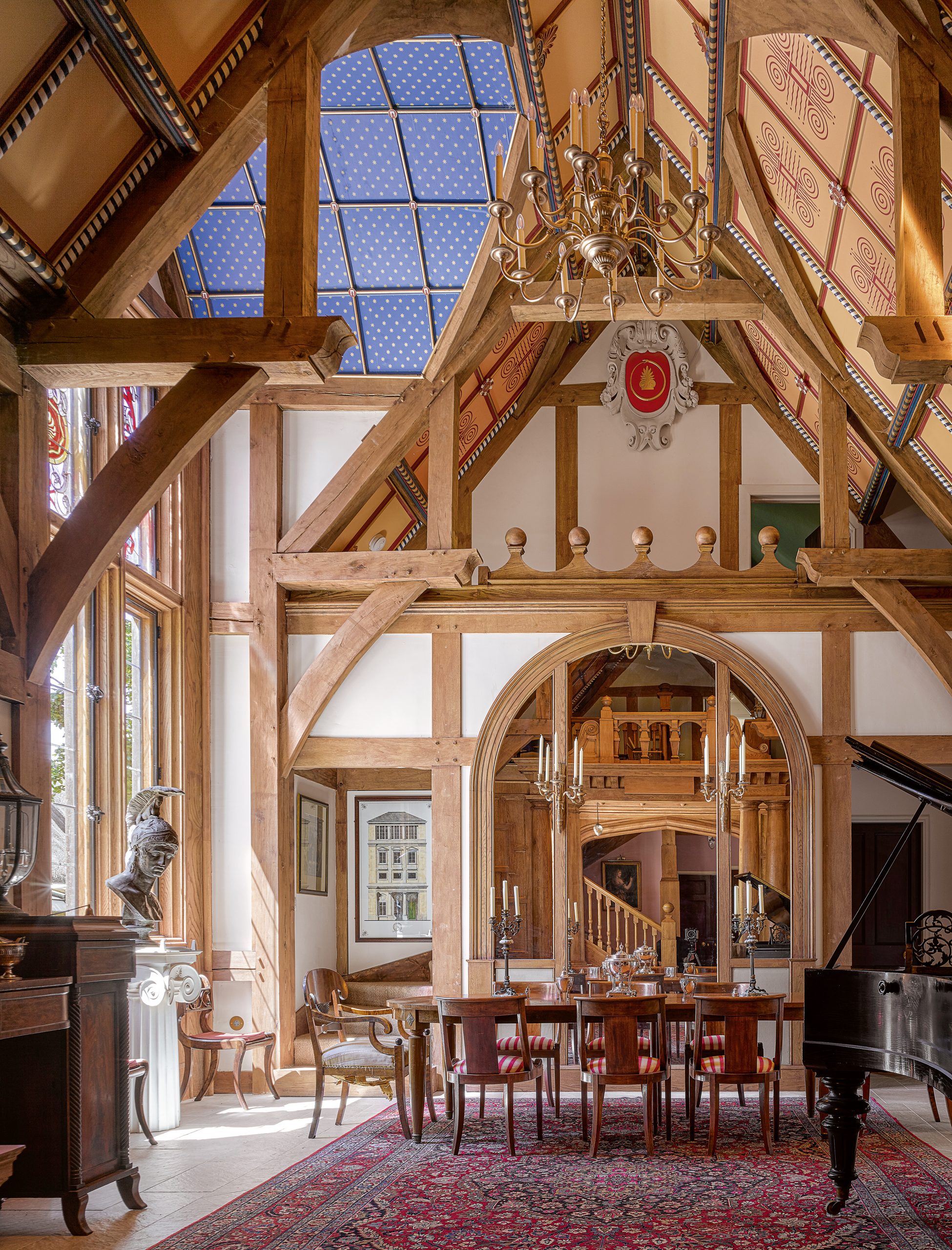
This room has been designed so that it can serve as a green room for theatrical performances in the hall; a second jib door links the hall and the study, providing two points of access between the rooms and creating a stage area at one end of the former. A staircase set within the volume of the hall leads up to the bedrooms over the study.
Beyond the screens passage at the far end of the hall is the drawing room and conservatory, both decorated in early-19th-century neo-Classical style, after the manner of Thomas Hope. The furniture has been designed and commissioned to match; it is covered in silk that has been specially printed for the interior, something now easily possible with digital manufacturing techniques.
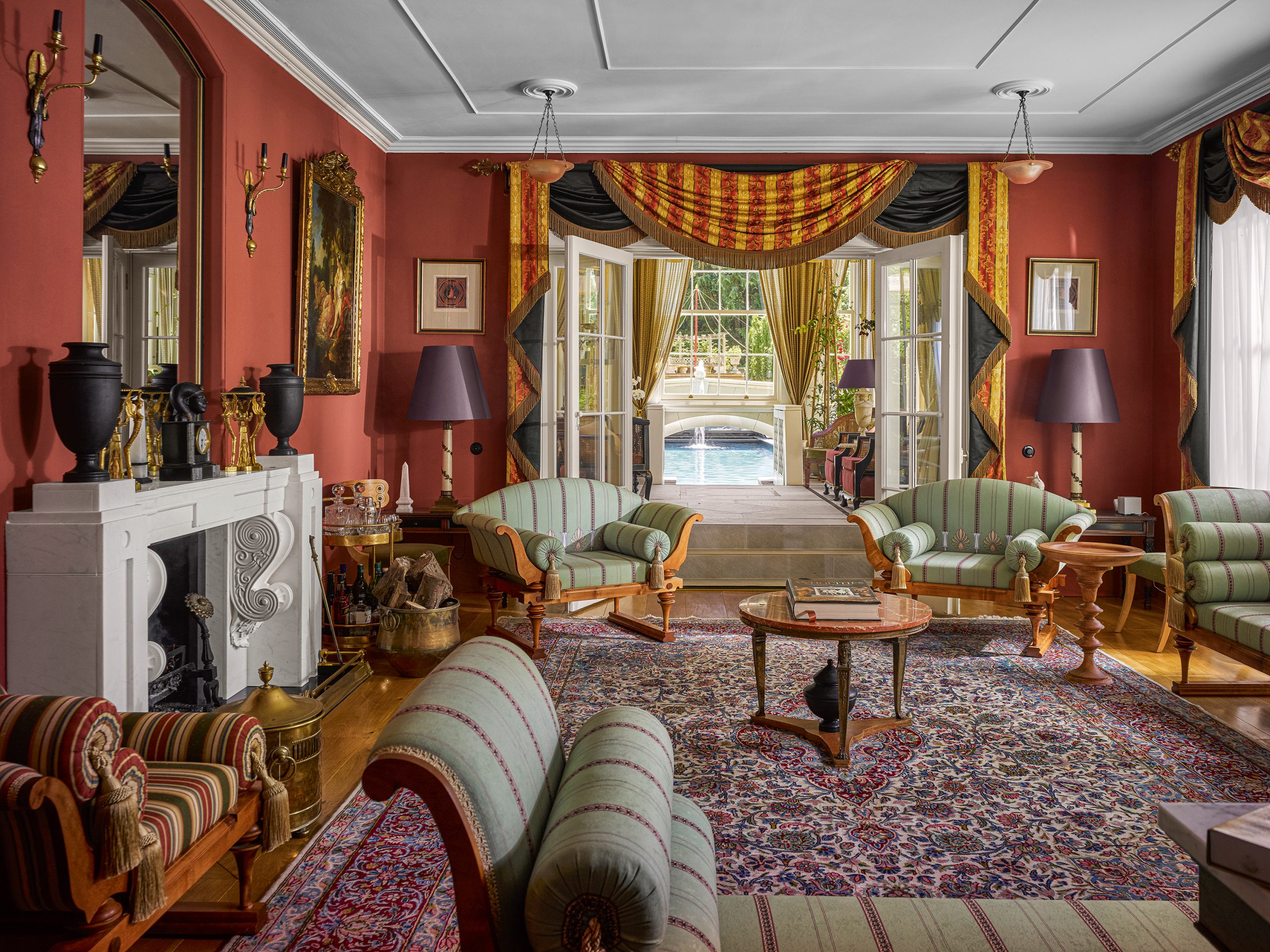
Walking into these spaces from the hall, the impression is of an interior opening up by degrees into the garden beyond. Particularly striking is the final room in the sequence, a tented conservatory. It looks out along the length of the pool and enjoys the full effects of the false perspectives in the garden. To either side are French windows with outward views framed by the timber pergolas. It is possible to enter the pool down a short flight of steps directly from this tent room.
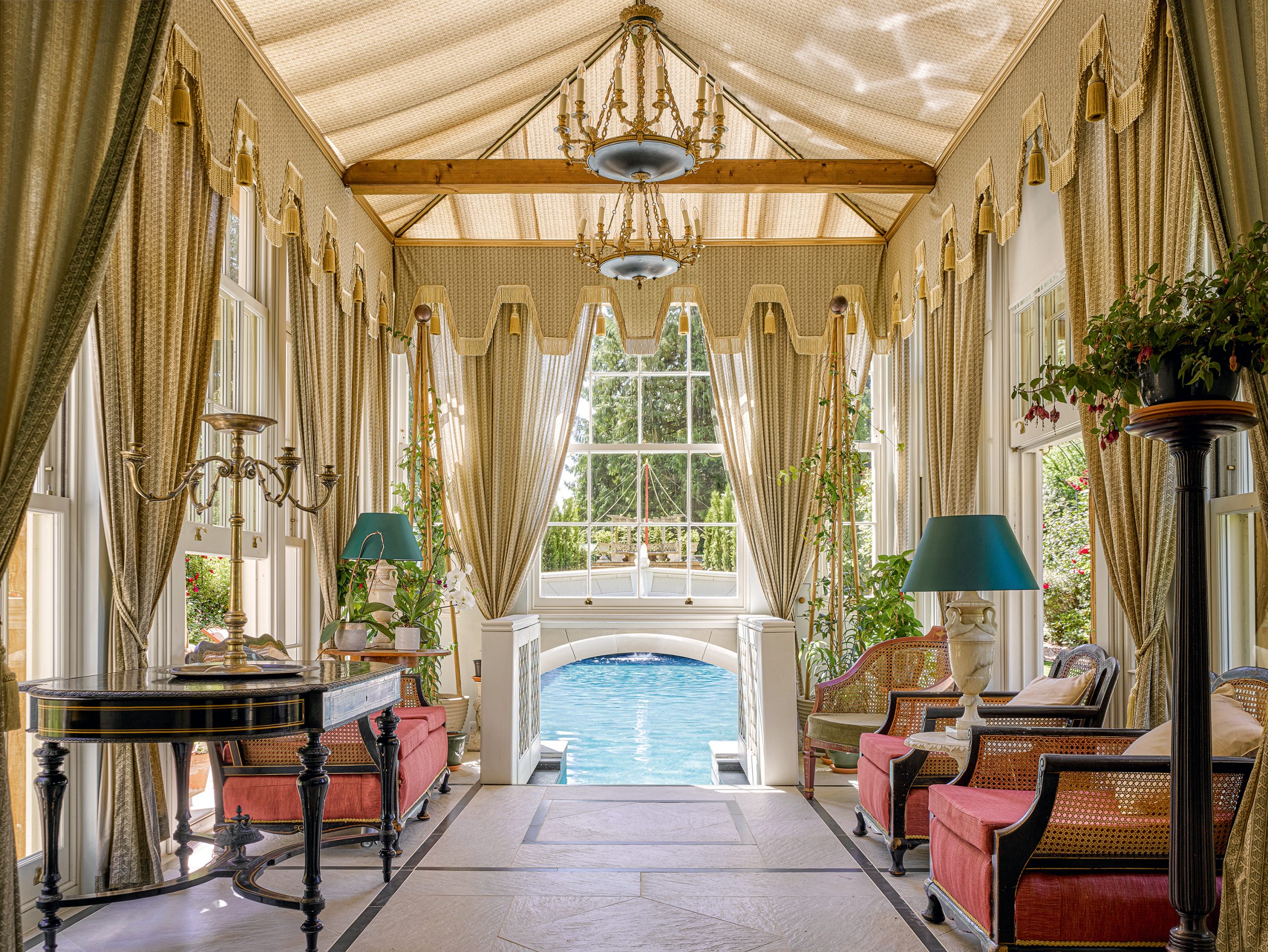
It is extremely unusual to be able to enjoy a contemporary building of such variety. Here, medieval scale combines with Regency elegance; stained glass with sash windows; and Jacobethan detailing with Minoan decoration.
The pleasure that Mr Simpson has taken in conceiving a history that might have brought such a building into existence over many centuries shines through. Perhaps one lesson of this very unusual creation is that architectural narrative — real or invented — offers quite as compelling a solution to the creation of contextual architecture as any one or other style.
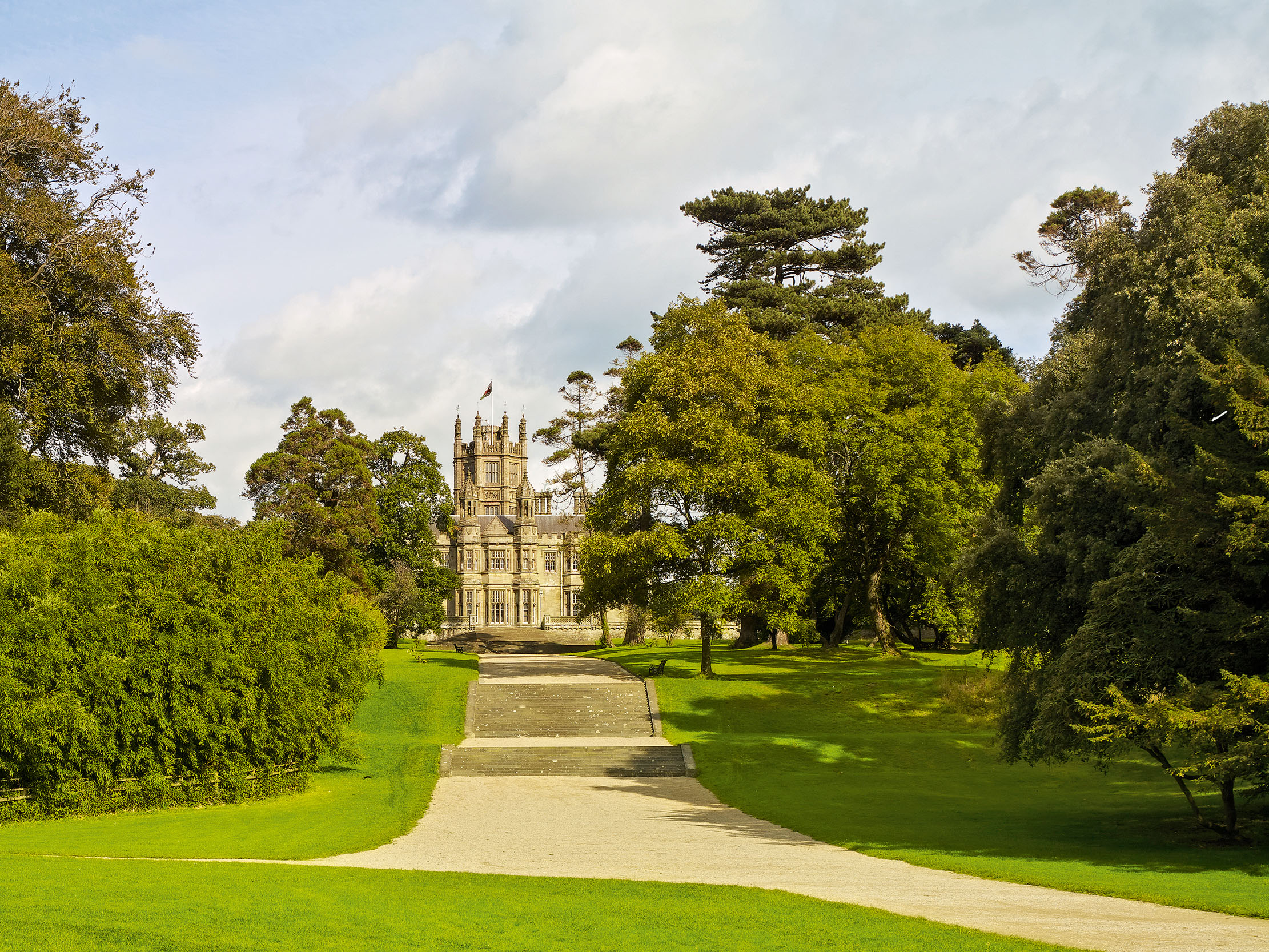
Margam Park and Castle: A landscape and buildings with an incredible tale spanning millennia
Margam Park, in Neath Port Talbot, has made a series of extraordinary transitions: it’s a former Cistercian abbey that became

John spent his childhood in Kenya, Germany, India and Yorkshire before joining Country Life in 2007, via the University of Durham. Known for his irrepressible love of castles and the Frozen soundtrack, and a laugh that lights up the lives of those around him, John also moonlights as a walking encyclopedia and is the author of several books.
-
 From Vinted to Velázquez: The younger generations' appetite for antiques and Old Masters
From Vinted to Velázquez: The younger generations' appetite for antiques and Old MastersThe younger generations’ appetite for everything vintage bodes well for the future, says Huon Mallalieu, at a time when an extraordinary Old Masters collection is about to go under the hammer.
By Huon Mallalieu
-
 In all its glory: One of Britain’s most striking moth species could be making a comeback
In all its glory: One of Britain’s most striking moth species could be making a comebackThe Kentish glory moth has been absent from England and Wales for around 50 years.
By Jack Watkins