Grand Lodge, The Freemasons’ Hall, London: A temple to peace
One of London’s most imposing Art Deco interiors has thrown open its doors to visitors. James Campbell explains the remarkable history of this extraordinary building. Photographs by Will Pryce.
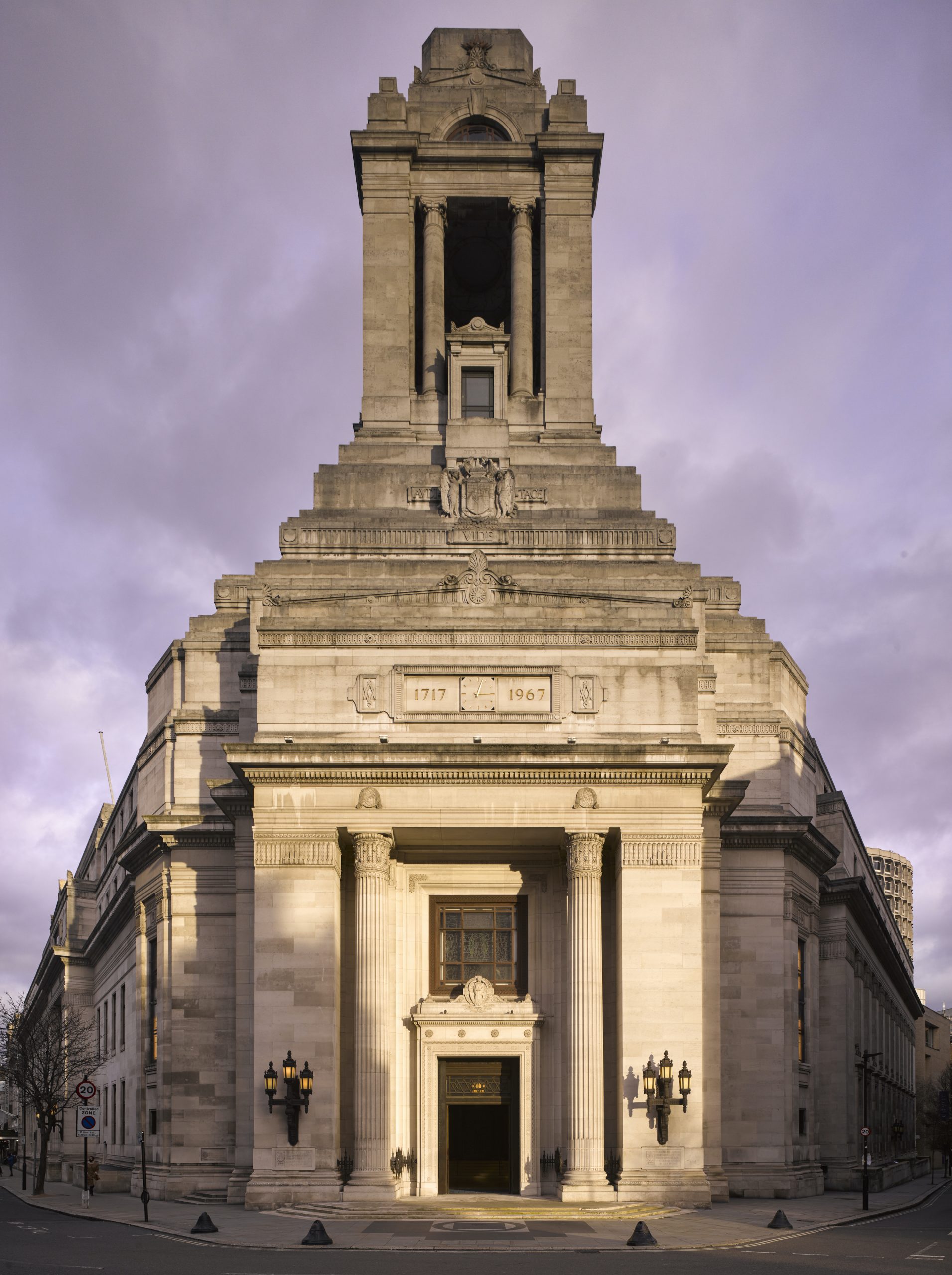

IF you walk up Long Acre from Covent Garden, your view is commanded by a dramatic tower that belongs to one of the best-preserved — but least-recognised — Art Deco buildings in London. With its multiple recessions of plane and crowning aedicule, the tower — technically a ‘pylon’ because it dignifies an entrance — resembles a peace memorial.
Indeed, this was the intention, for it was constructed as a cenotaph to the Freemasons who were killed in the First World War and it was originally named the Masonic Peace Memorial Building. Plaques in the pavement outside commemorate Freemasons who have been awarded the Victoria Cross.
Grand Lodge, as it is now known, used to be difficult to access. Today, however, it positively encourages visitors, who can view its extensive museum or shop and newly opened café and bar, as well as join tours to the remote parts of this extraordinary work of architecture.
The predecessor to the present building stood on a neighbouring site on Great Queen Street. It was designed by Thomas Sandby, who trained as a military surveyor, in 1775– 76 and was fronted by a tavern. It was here that meetings of Grand Lodge took place four times a year, when each Lodge was entitled to send its Master to deliberate over decisions about the future of the organisation.
When not used for Freemasonic events, the hall was hired out to other organisations and was a popular venue for concerts and recitals. It was here, for example, that the Academy of Ancient Music met and other notable events, such as the founding of the Anti-Slavery Society and the first meeting of the Geological Society of London, as well as the Football Association, took place.
These buildings underwent numerous alterations, including the addition of a new council chamber in 1828 by the architect and Freemason Sir John Soane. That was demolished when Frederick Pepys Cockerell further developed the site in 1863–64. Cockerell’s work included a grand, pedimented façade to Freemasons’ Hall facing onto Great Queen Street. Only a section of this façade, with its
figures of Wisdom and Fidelity by William Grinsell Nicholl, survives (it was brutally truncated to accommodate Grand Lodge). Cockerell’s work was, in turn, adapted in 1905–10 to create meeting and entertainment rooms, now known as the Connaught Rooms, by Alexander Brown and Ernest Barrow in full-blooded Edwardian Baroque.
Sign up for the Country Life Newsletter
Exquisite houses, the beauty of Nature, and how to get the most from your life, straight to your inbox.
By the beginning of the 20th century, Freemasonry had become far too popular for its quarterly meetings to fit in these inherited buildings and a new, larger venue was required.
Plans were already under way for redevelopment in 1914, but the First World War intervened and brought about a massive increase in the numbers of Freemasons: between 1910 and 1928, the number doubled to about 4,400,000 globally, the vast majority in Britain and the US. After the Armistice was signed, the then Grand Master, the Duke of Connaught, revived the project. At that point, there was an added imperative to memorialise the many freemasons who had lost their lives in the conflict.
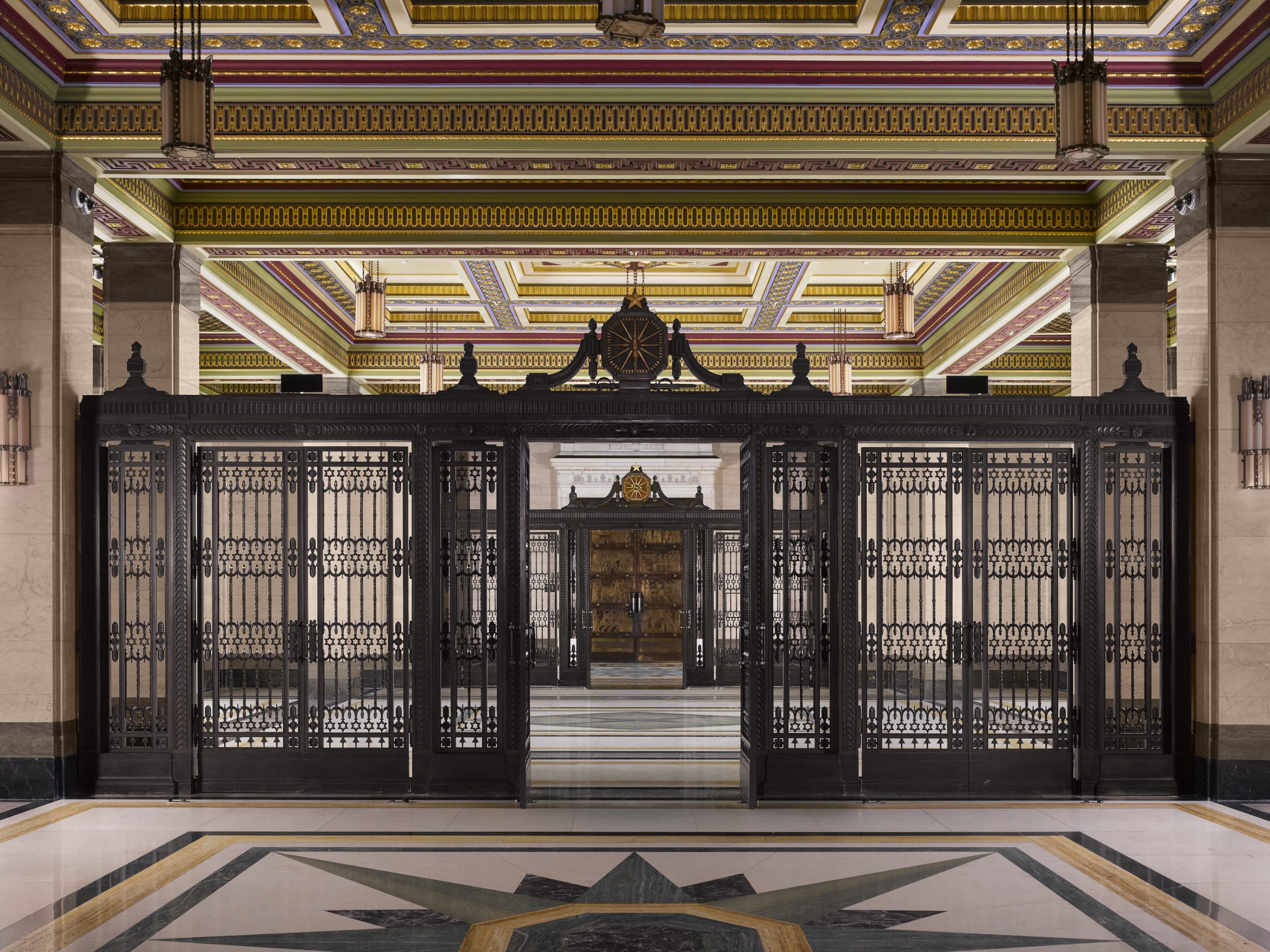
A competition was held, with Sir Edwin Lutyens acting as one of the judges, and entries came in from around the world. The winning design was by Ashley and Newman, a relatively modest practice that had, up to this point, mostly designed banks and offices. It was chosen because, of all the entries, it most impressively dealt with the problem of the awkward triangular site available to them.
Henry Victor Ashley (1872– 1945) was an enthusiastic Freemason and understood the requirements of the brief. He had been in partnership with Francis Winton Newman (1878–1953) since 1907.
The Masonic Peace Memorial was by far the largest and most important building that Ashley and Newman designed and its interiors are a tribute to the time and attention they lavished on every aspect of the project.
The building draws inspiration from a bewildering variety of Roman, Egyptian, Syrian, Greek and other sources, a conscious reference to the deep history attached to the mysteries of the ‘Craft’. The Freemasons launched a fundraising campaign from among their membership, which included a banquet for 7,000 at Kensington Olympia. Construction began in 1927, was completed in 1933 and was reported to have cost about £1 million when it was first described by Country Life on July 29, 1933.
The doors on the prow of Grand Lodge form the main entrance. When they are thrown open, the visitor sees the building in its true splendour and enters into a dramatic series of spaces designed for masonic ceremonial.
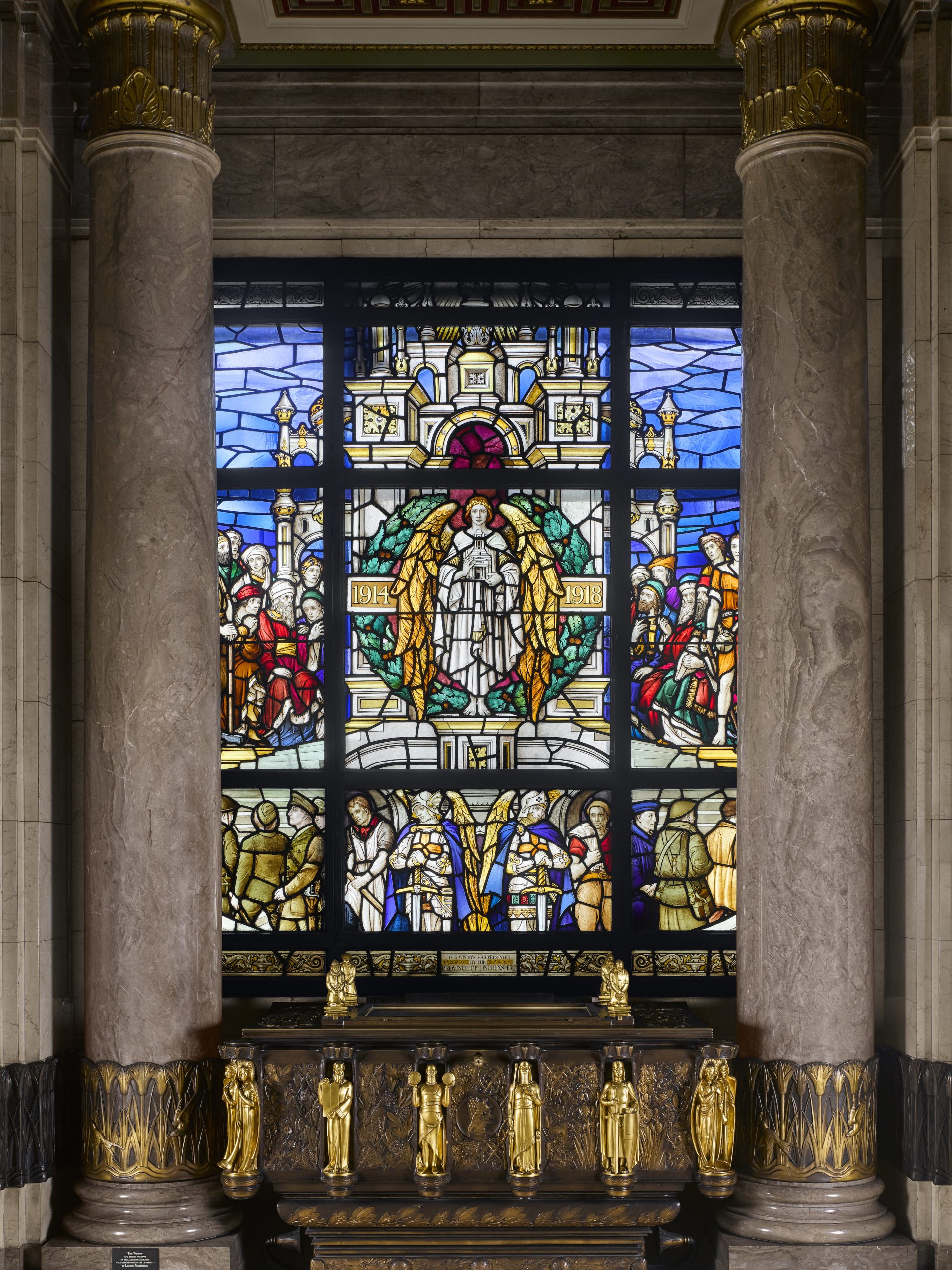
The first of these areas is the entrance vestibule with a massive cloakroom, its fittings complete with tags, entirely unchanged since the 1930s. There are even ashtrays incorporated into the cloak-room barriers, allowing for those in the queue to smoke as they wait.
From here, two semi-circular staircases lit by stained-glass windows in a consciously early-Gothic style rise to another large vestibule on the floor above. Within this — and integral with the pylon that rises above the front door — is a window recess with stained glass that is flanked by lamps and incorporates a structure similar to a sarcophagus. To either side are plaques on the walls listing the Hall Stone Lodges that contributed towards the funding of the building.
The sarcophagus contains a casket with a parchment roll recording the names of the fallen, which can be rotated using a projecting handle. On top are kneeling figures representing the services, whereas on the front are gilded figures of Moses, Joshua, Solomon and St George. The corners are supported by pairs of seraphim holding trumpets.
This furnishing was designed by the sculptor and metalworker Walter Gilbert (1871–1946), who supplied all the most important metal furnishings in the building. Gilbert’s most familiar works are perhaps the present gates for Buckingham Palace and the Victoria Memorial in front of it, on which he worked with Aston Webb.
Turning your back on the window, the next ceremonial stage of the journey is through two bronze screens that cross the upper vestibule and create the so-called Scrutineeers’ Porch. These screens were also the work of Gilbert and allow for the formal vetting of attendees.
The central gate in each is set with a clock, underlining the importance of time in managing masonic ritual. Here, as elsewhere, the original lamps are exquisitely designed. They are different in each space, a detail that underlines the importance of movement between them.
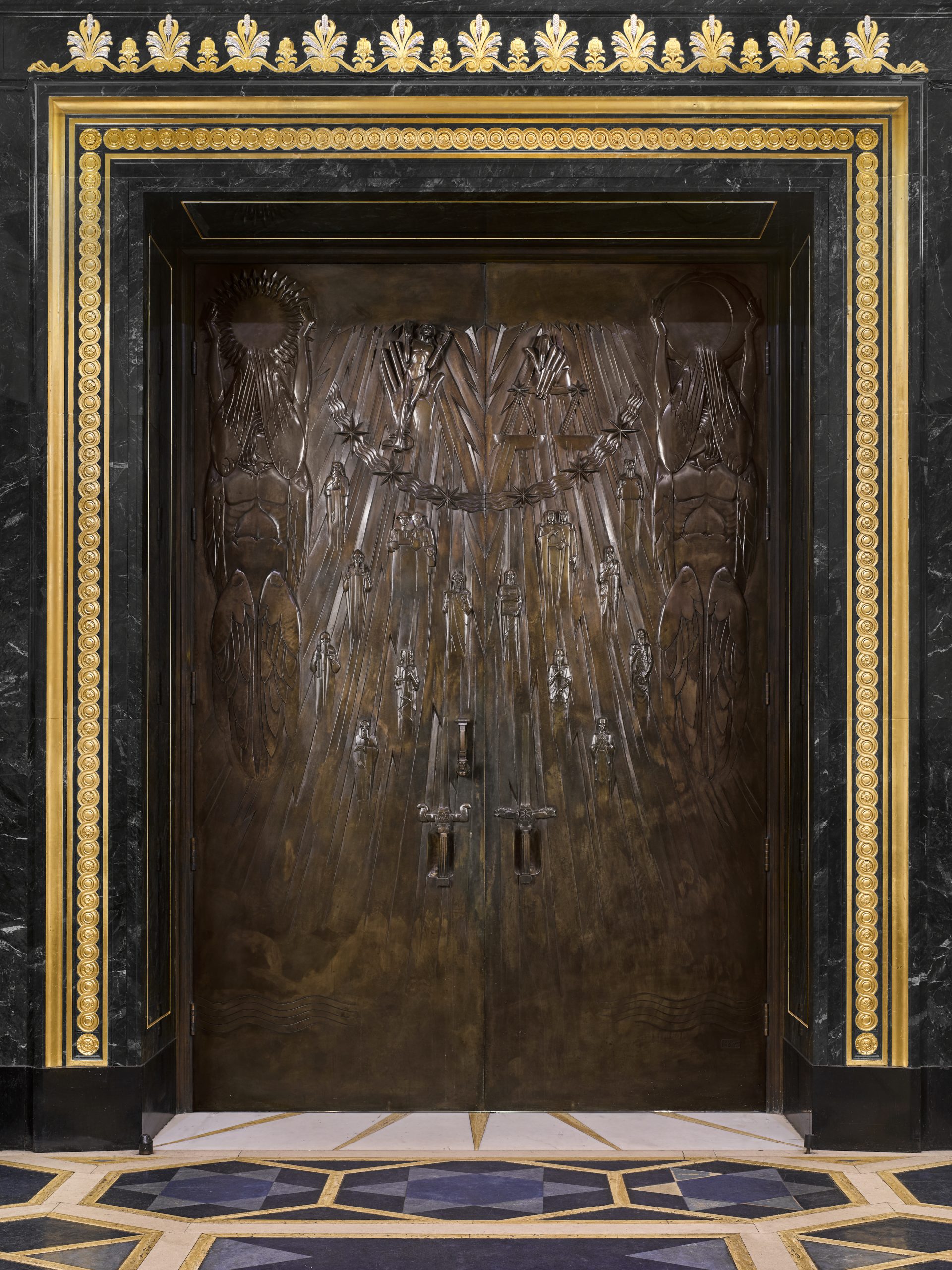
The proper validation having been made, the attendee then arrives at an immense pair of bronze doors, again by Gilbert. Each is 12ft high and 4ft wide — the proportions of everything are exacting — and weighs 11⁄4 tons, yet each is so perfectly hung that they can be opened by the push of a single finger. On the outer face, the doors show scenes in low relief of the building of Solomon’s Temple in Jerusalem. The inside represents the sacrifice and redemption of the souls of those killed in the First World War.
For events, these doors are thrown open to allow you to enter the centrepiece of the whole building, the Grand Temple, an enormous space 123ft long, 93ft wide and 62ft high. It seats 1,700 people, more than many London theatres.
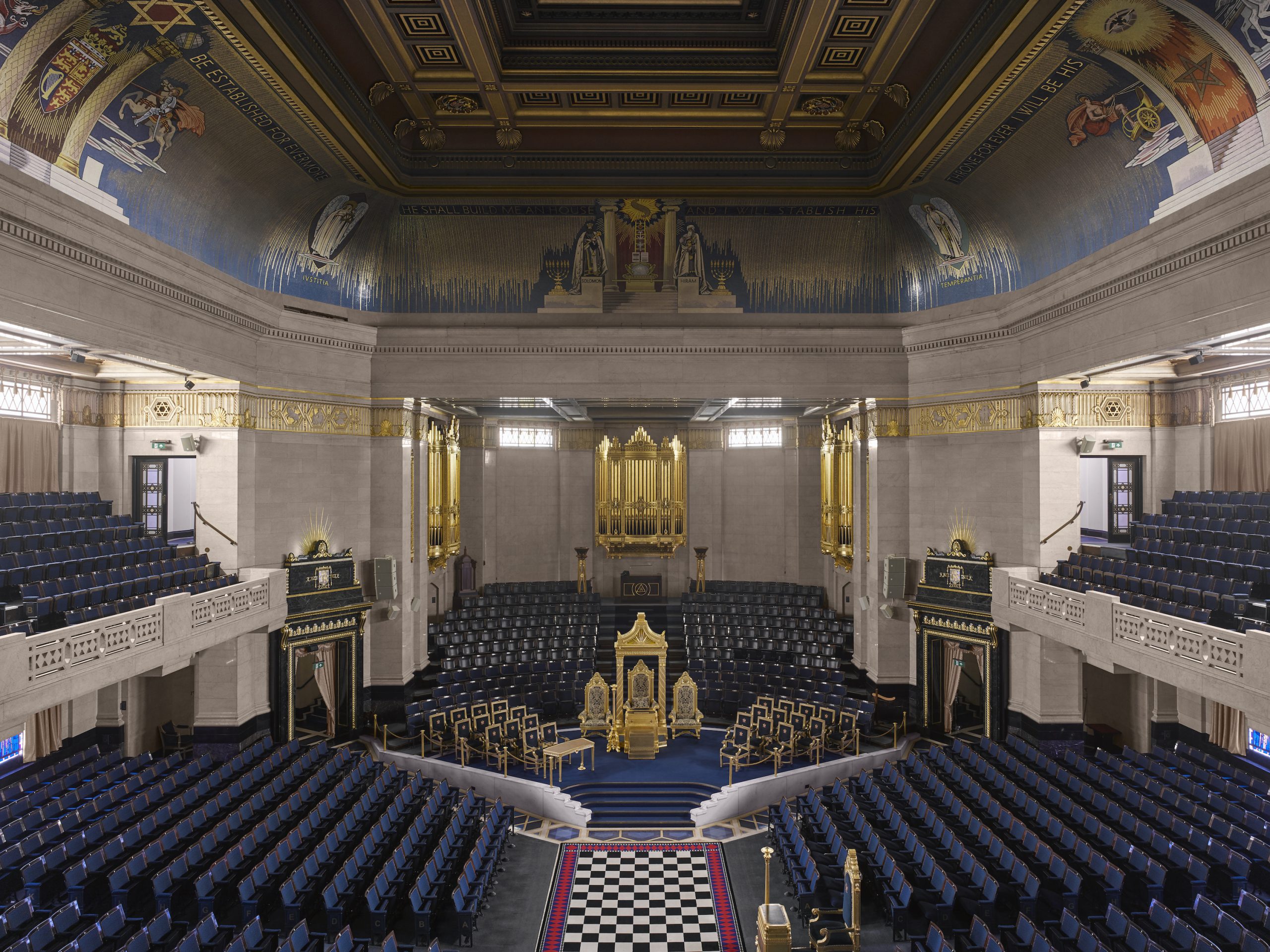
In 1933, this interior was off limits for Country Life and was neither described nor photographed. The recently restored ceiling incorporates a central sunburst against a night sky and is supported on a deep coving decorated in mosaic.
Within the mosaic are figures and emblems associated with the Freemasons that make reference to the deep history claimed by the Craft. There are also representations of Fortitude, Temperance, Justice and Prudence, as well as an encircling inscription. The interior is lined and floored with marble.
An organ dignifies the dais area of the Grand Temple. The original, created by Henry Willis in 1933, featured three manuals, 43 stops and 2,200 pipes. This was restored and rebuilt in 2015 by Harrison and Harrison, adding 400 pipes and six stops with a new central organ case. The organisation now pro- vides bursaries for students studying at the Royal College of Organists and holds regular recitals and concerts open to the public.
Most of the furniture in the Grand Temple and throughout the building was designed by Ashley and Newman. One notable exception is the so-called Ark, which was designed by Soane in 1813, when the two rival 18th-century Grand Lodges, the ‘Antients’ and the ‘Moderns’, came together to form the United Grand Lodge of England. Soane’s original Ark, in which the articles of Union were placed, was lost in a fire in Sandby’s Hall in 1883. The Ark on display is a faithful replica re-created by the Factum Foundation and Houghtons of York cabinetmakers for a 2017 exhibition at Sir John Soane’s Museum.
At the great quarterly meetings of the Grand Lodge, the seats in the Grand Temple are full and the Grand Officers of the year enter in procession. The building was originally designed with this in mind. There are separate entrances to the building for the Grand Officers, who have their own cloakrooms to change in and who line up in a corridor especially designed for the purpose.

This processional corridor is decorated with stained-glass windows by George Kruger Gray (1880–1943), depicting the Masonic virtues of Prudence, Fortitude, Charity and Temperance. The building was also designed so that the Grand Master had his own entrance and his own suite of rooms that adjoin the processional corridor.
All these major spaces are on the first floor, which also contains a substantial library, the museum and the shop. In plan, the central Grand Temple is enclosed by subsidiary ranges that close it off from the surrounding world. The ground floor contains the entrance halls, the new café and bar, the administrative offices and the boardrooms.
In the upper floors, connected by spacious stairs, are numerous rooms for Lodge meetings. Ashley and Newman took great care over the design of the Lodge rooms and each one is different. They vary in size, in colour, in plaster decoration, in lights and in furniture and possess strikingly few windows.
The largest can seat 300, most can seat 100 with ease and the smallest can seat only 20. A dramatic example is the Lodge Room No 10, which is sometimes known as the Ottoman — or Egyptian or Indian Room. The walls are actually concrete and the impressive dome sits directly below the tower and above the entrance vestibules.
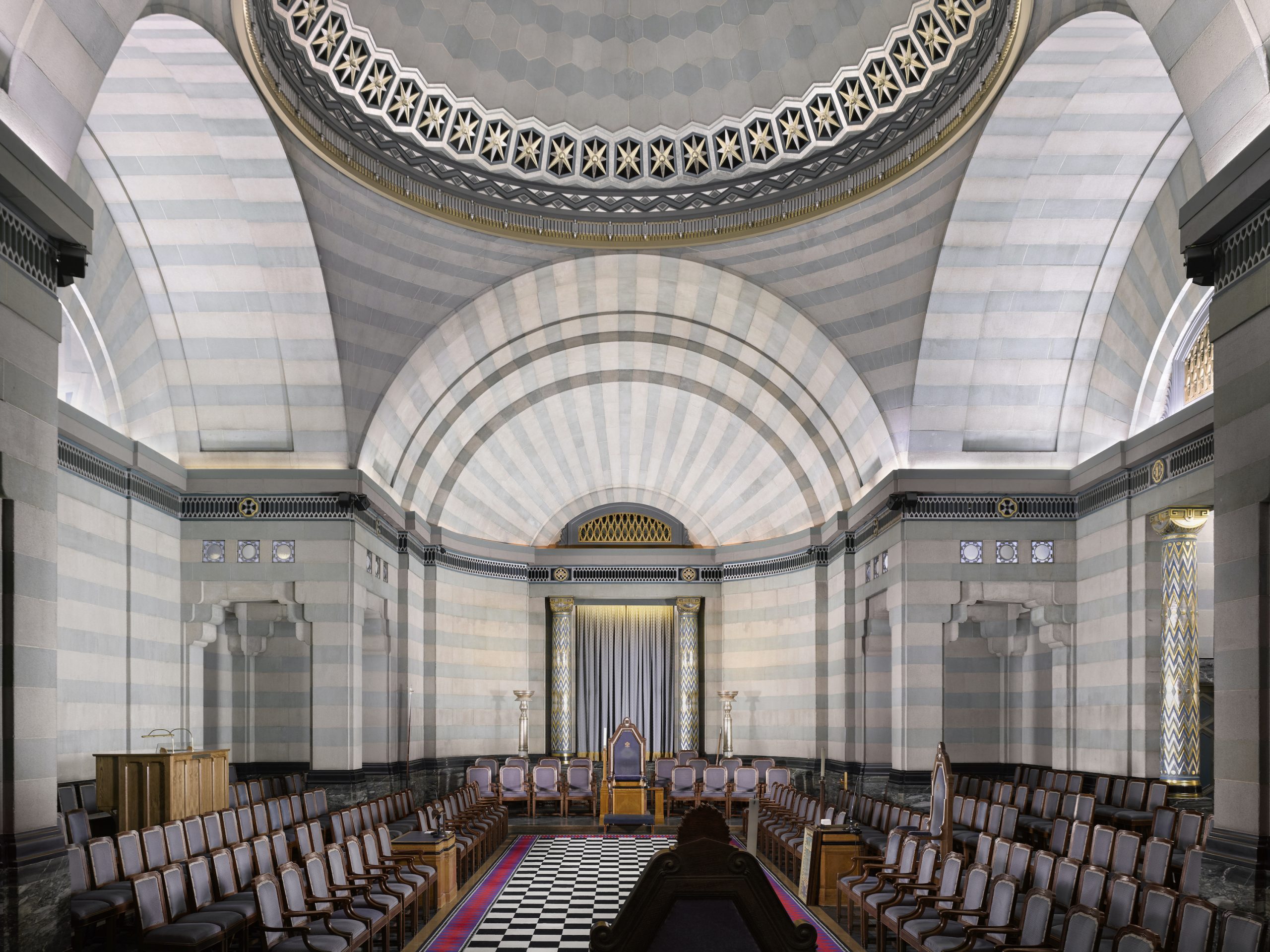
Freemasons’ Hall owns a substantial collection of portraits of past Grand Masters. It lost a number in the 1883 fire, but had copies made. The collection includes two of the Prince Regent, later George IV, who was Grand Master in 1791: a head-and-shoulder portrait and a full-length portrait by Sir Thomas Lawrence RA (1769–1830), the latter a studio copy of the original in the Royal Collection.
The Prince Regent was also responsible for the enormous throne, designed for him to preside over Grand Lodge. It is difficult to imagine any adult looking impressive in such a chair. Rather, it would make them appear like a child, with their legs swinging in the air or stuck straight out in front of them.
Today, the throne dominates the centre of the museum, which forms the start of the tour of this inventive architectural creation.
This opening up is part of a conscious attempt to counter the prejudices that have developed against the Freemasons. Grand Lodge has boasted among its many members Sir Winston Churchill, Rudyard Kipling, Sir Walter Scott, Sir Alexander Fleming and Peter Sellers. It has also become a favourite venue for London Fashion Week and is often seen in films and television programmes, from Poirot to James Bond.
Freemasons’ Hall, 60, Great Queen Street, London WC2, is open to the public Monday– Saturday

Gilling Castle, the medieval stronghold and its journey through the Baroque to the 20th century
Gilling Castle, North Yorkshire — part of the Ampleforth Abbey Trust — is a medieval castle that underwent a Baroque
Country Life is unlike any other magazine: the only glossy weekly on the newsstand and the only magazine that has been guest-edited by HRH The King not once, but twice. It is a celebration of modern rural life and all its diverse joys and pleasures — that was first published in Queen Victoria's Diamond Jubilee year. Our eclectic mixture of witty and informative content — from the most up-to-date property news and commentary and a coveted glimpse inside some of the UK's best houses and gardens, to gardening, the arts and interior design, written by experts in their field — still cannot be found in print or online, anywhere else.
-
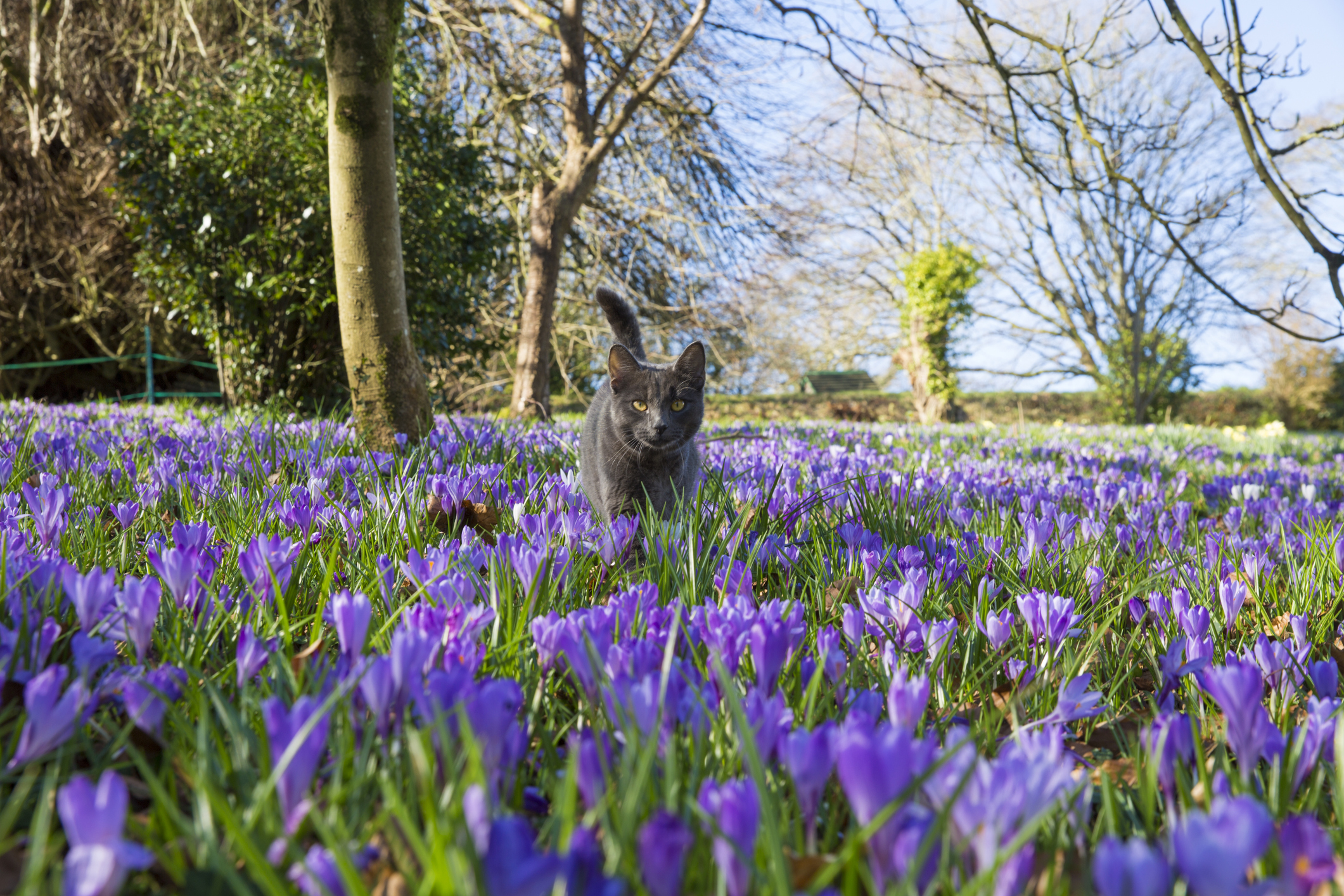 The King's favourite tea, pope voting and spring flowers: Country Life Quiz of the Day, April 22, 2025
The King's favourite tea, pope voting and spring flowers: Country Life Quiz of the Day, April 22, 2025Tuesday's Quiz of the Day blows smoke, tells the time and more.
By Toby Keel
-
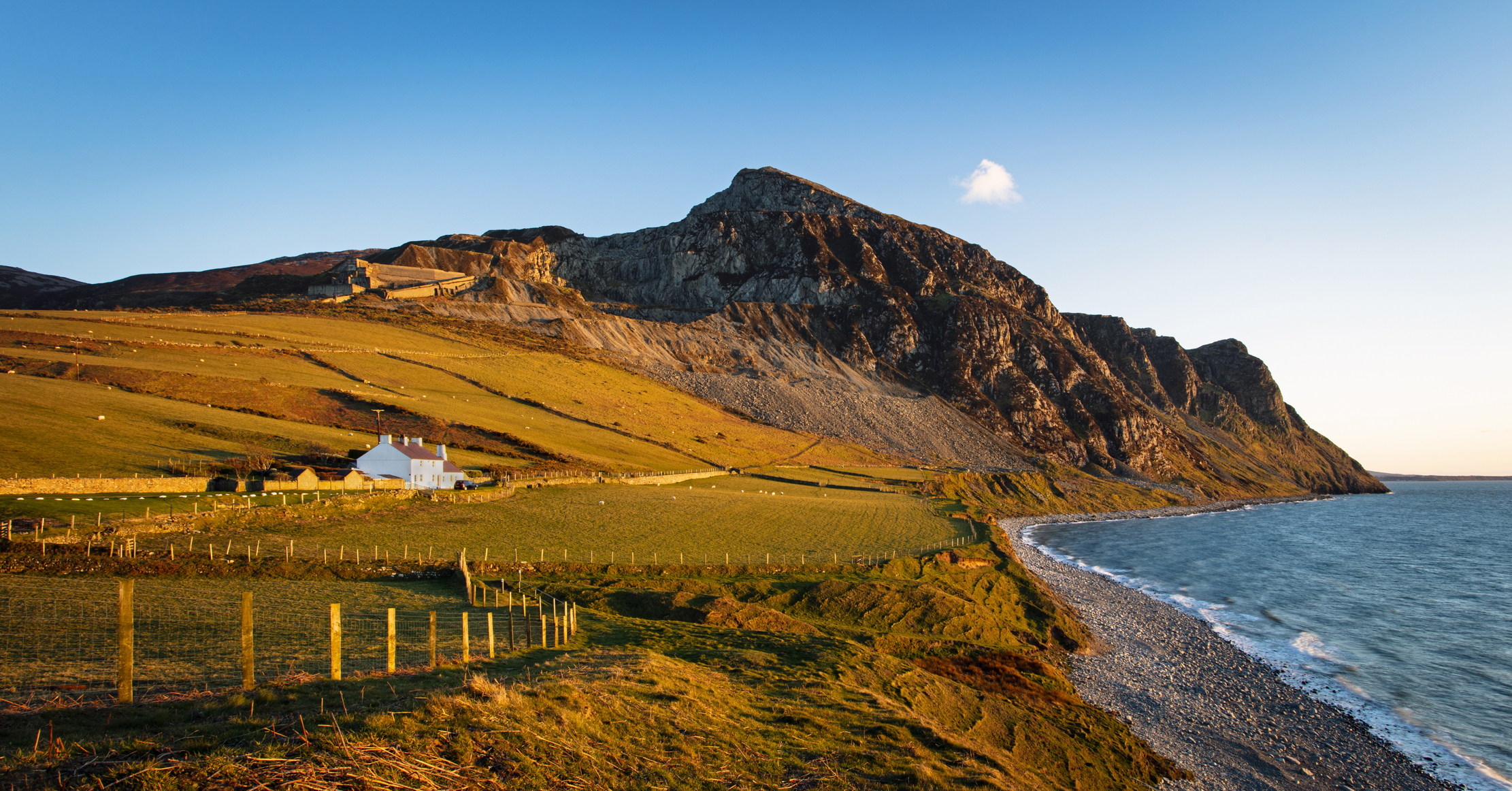 London is the place for me* (*the discerning property buyer)
London is the place for me* (*the discerning property buyer)With more buyers looking at London than anywhere else, is the 'race for space' finally over?
By Annabel Dixon