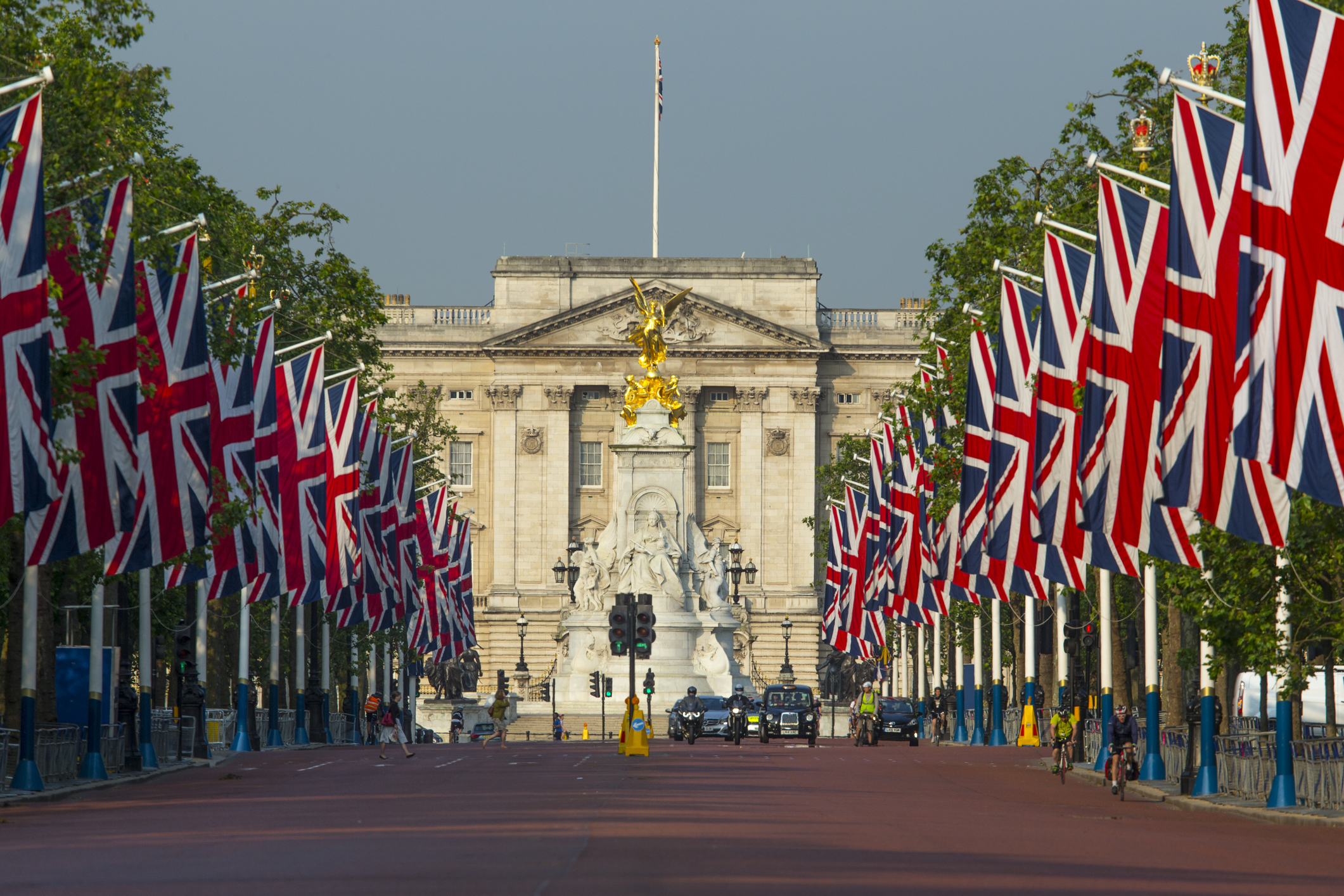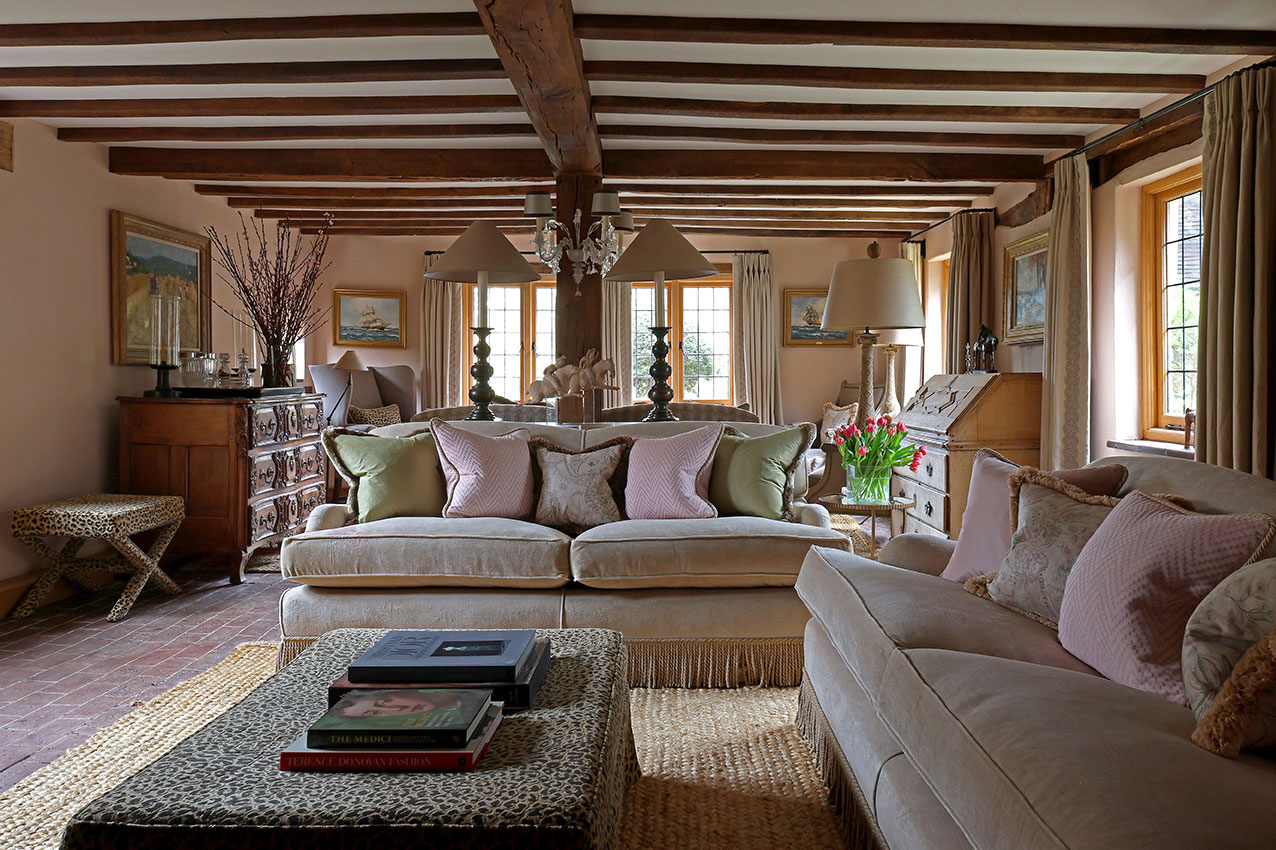Gilmerton House: The great Scottish country house whose history is intertwined with a pitiful murder
Gilmerton House, Lothian — the seat of Sir David Kinloch Bt — is a handsome 18th-century house that's been developed by the same family for the past four centuries. And it has an unexpectedly dramatic story to tell, as John Goodall explains; photographs by Paul Highnam for Country Life.
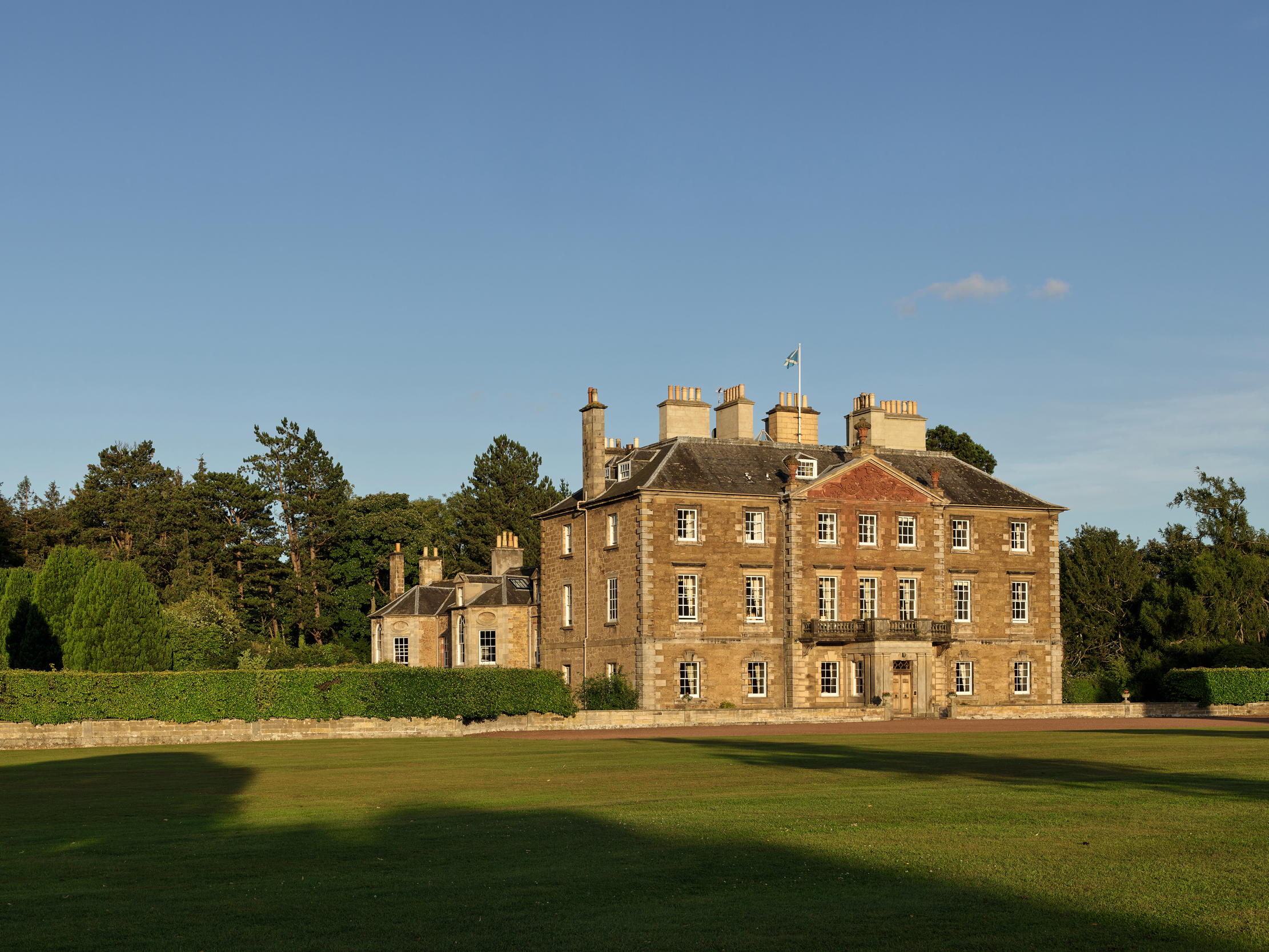

At 10am on Monday June 29, 1795, Sir Archibald Gordon Kinloch appeared in the dock of the High Court in Edinburgh, dressed entirely in black, to stand trial for the murder of his elder brother. The fatal incident had taken place nearly two months previously at the family seat of Gilmerton to the east of the city in the early hours of the morning. It enjoyed sufficient notoriety for the full court proceedings to be immediately published and the depositions made to the court offer a fascinating vignette of the life of the house and its owning family.
The history of Gilmerton House can be traced back to the 17th century, when, in 1655, an Edinburgh merchant and Lord Provost of the city, Francis Kinloch, purchased an estate in East Lothian incorporating the village of Athelstaneford. Joan Blaeu’s Atlas of Scotland (1654) marks ‘Gilmortoun’ nearby, implying the pre-existence of a substantial residence here and, when Francis was created a baronet of Nova Scotia by James II on September 16, 1686, he adopted it as his seat. The house has descended within his family to the present day.
Nothing is known of the form of this building before the mid 18th century, when it was completely recast. The Buildings of Scotland: Lothian (1978 and 2024) attributes this work to the mason John Aitken and to the patronage of David Kinloch, the future 5th Baronet, in the 1750s. It’s not clear what the documentary basis for this assertion is but it’s plausible: David made an advantageous match in 1746 to Harriet Cockburn, a granddaughter of the Earl of Breadlalbane. The following year, his father died and David took control of the estate in place of his absentee elder brother James, 4th Baronet, who spent much of his life on the Continent and died in Switzerland in 1778. At that point, the baronetcy passed to David.
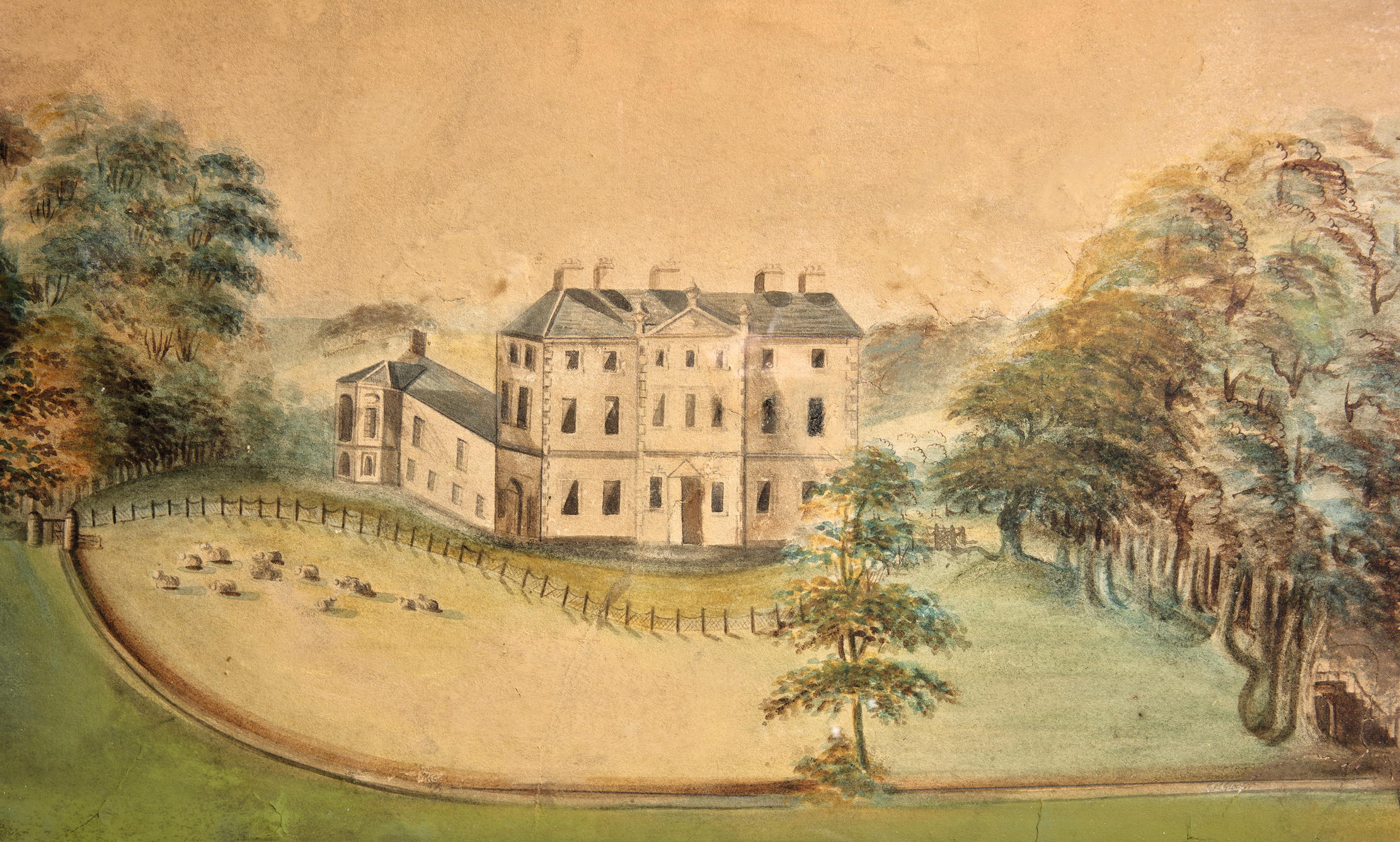
The main block of the new house was designed and detailed in a manner inspired by the work of James Gibbs and popularised locally from the 1720s by such figures as the Edinburgh architect William Adam. Its main façade is seven window bays across, the three in the centre being crowded together within a shallow projection that is crowned by a pediment (Fig 1). The tallest rooms are on the first floor and the windows of each storey are distinctively detailed. Rusticated blocks of masonry in contrasting colours of stone enrich the composition. Over the whole is a hipped roof of slate and to one rear angle a service range projects.
It seems likely that this house cannibalised some remains of its predecessor, but, to all intents and purposes, it was completely new and coherently planned. All the principal rooms were contained within the main front, which faces westwards, and were modestly proportioned. As will become apparent, the interior has been much adapted over time, but the most detailed evidence we have of its original internal arrangement is supplied by the trial of 1795.
The accused, Sir Archibald, was the second son of Gilmerton’s rebuilder, Sir David, and had joined the army. In 1779, he was posted as a major in the 93rd Regiment to the Caribbean island of St Lucia, where he nearly died from fever. The illness — in the words of his lawyer — transformed his character. Whereas before he had been ‘social, cheerful and good-humoured’, he now became ‘sullen, jealous and irascible and extremely changeable’. There was besides a ‘decay’ in the ‘vigour of his intellect’ and a ‘derangement and disorder’ that turned quickly to violence.
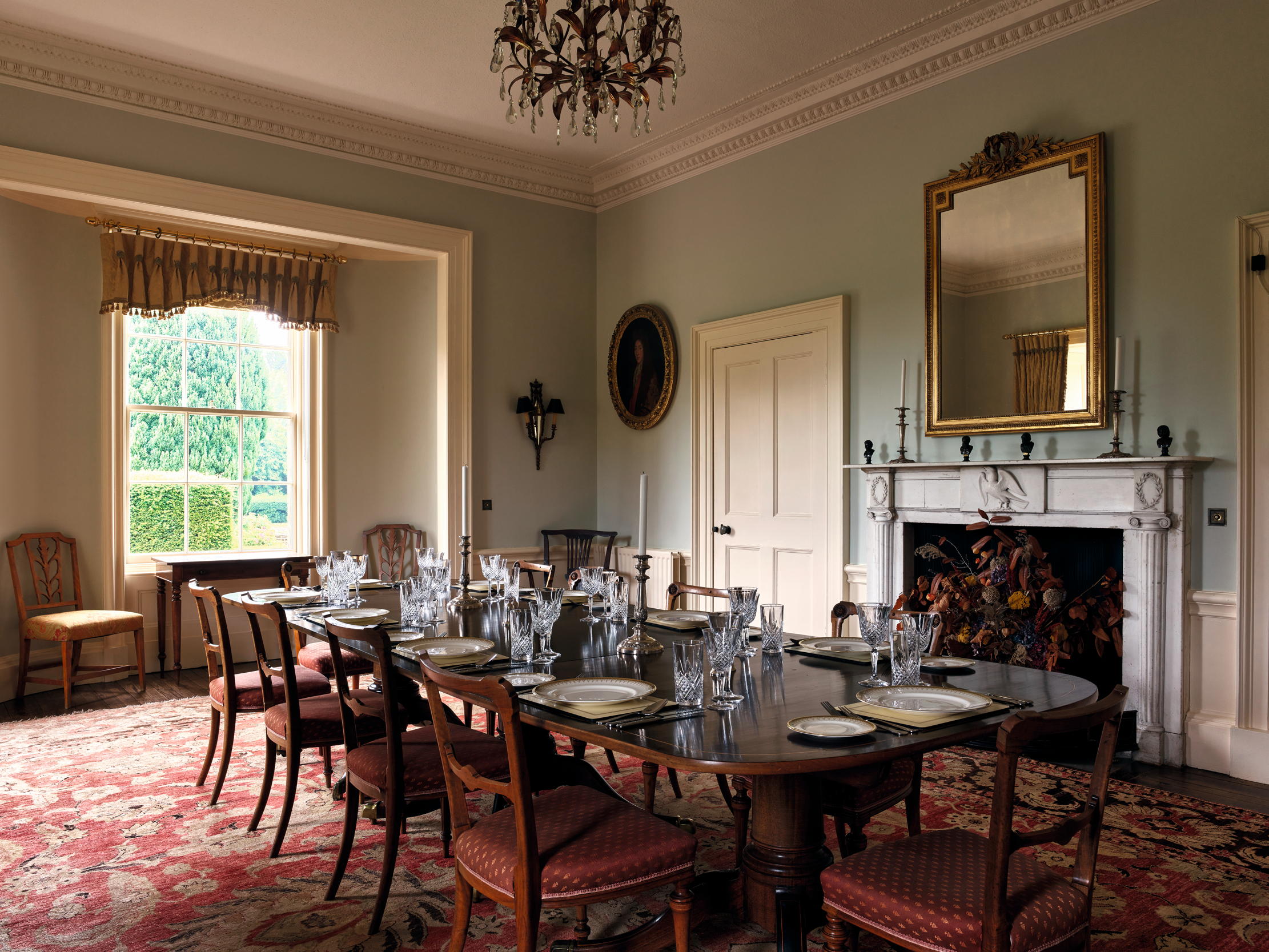
The death of Sir Archibald’s father on February 18, 1795, precipitated a crisis in his behaviour, exacerbated by a habit of taking laudanum. The family was alarmed and sympathetic — as were the servants — but uncertain as to what to do beyond humouring ‘Major Gordon’, as they knew him, and locking their bedroom doors at night. His elder brother and recent heir of the estate, Sir Francis, was a keen agricultural improver and the inventor of a mechanical threshing machine. He reluctantly made tentative plans with a local surgeon to restrain him.
Sign up for the Country Life Newsletter
Exquisite houses, the beauty of Nature, and how to get the most from your life, straight to your inbox.
At 5pm on April 14, a small party sat down to dinner in what witnesses variously termed the ‘dining room’ or ‘parlour’ of Gilmerton. This was evidently a ground-floor room opening directly onto the ‘lobby’ or entrance hall. It, in turn, gave onto the main or ‘wooden’ stair (Fig 5). This rose to a landing and the main bedrooms at first-floor level. At the foot of this stair, was the door to the service wing. There was also a ‘stone’ flight that descended to the butler’s pantry. Both stairs still exist.
Soon after the meal began, the gardener of 23 years standing at Gilmerton, William Reid, was summoned to a neighbour’s house to try and pacify the Major, who had barricaded himself into a room with two pistols. The Major admitted Reid and subjected him to an alarming interview. Returning to Gilmerton, the gardener called one of the dinner guests, a family friend and lawyer, into the lobby to report what had happened. Sir Francis joined them and sent for a surgeon in nearby Haddington. The surgeon had previously promised to bring a ‘straight-waistcoat’ and a nurse ‘who attends deranged people’.
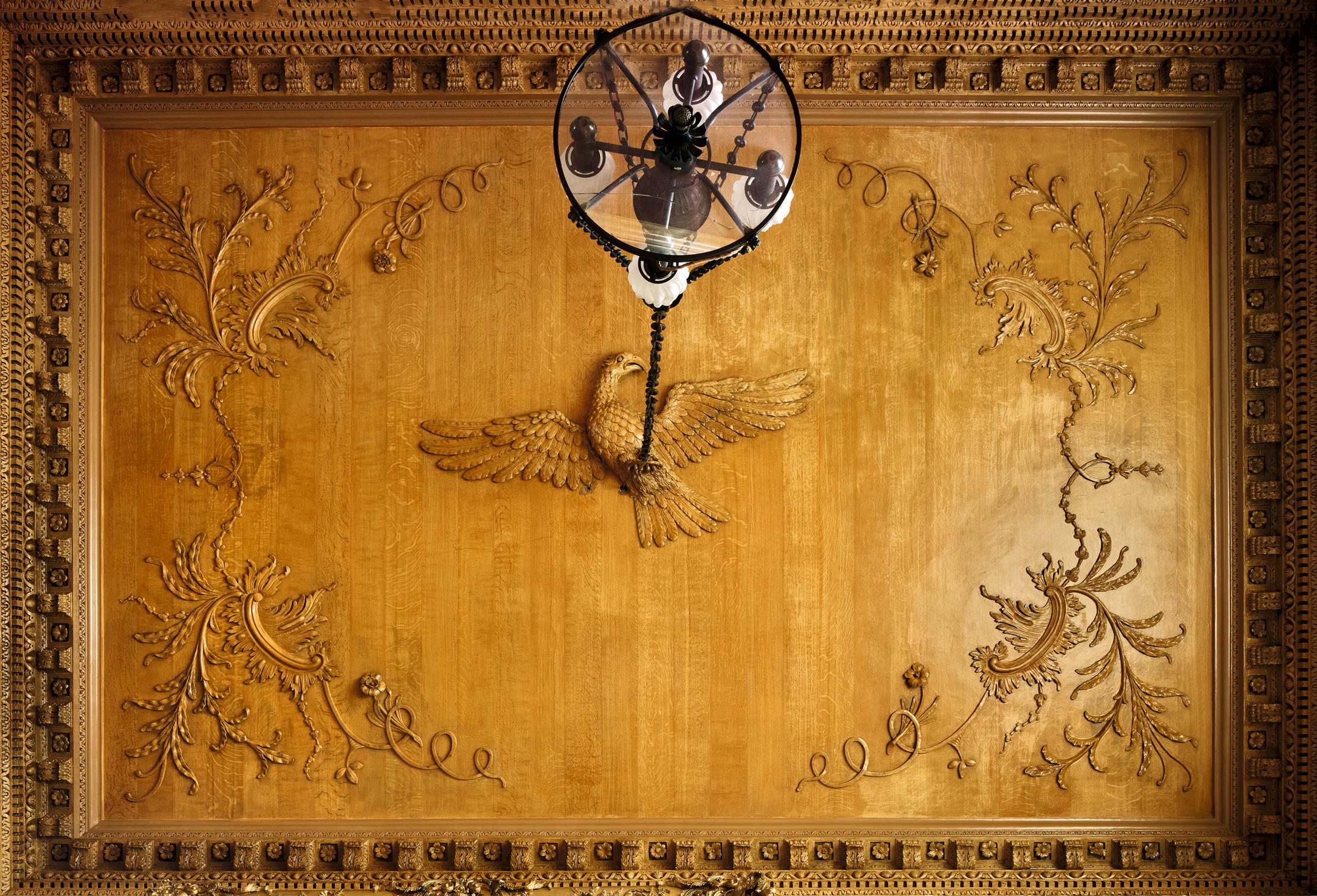
When they were in the lobby, Reid spotted the Major approaching from ‘under the trees towards the house’ and, fearful of another encounter, went to the servants’ hall. Soon afterwards, however, Sir Francis persuaded him to go up to the Major’s bedroom to secure the pistols. The room possessed an east window, which probably places it on the first floor at the south-east corner of the house. The gardener also conducted the Major to see a sleeping child under the care of his daughter in a room at the head of the stair, presumably the first-floor room over the lobby.
At some point, the Major tried to leave the house, walking out onto the gravel and staring back at the front of the building. Sir Francis, who was standing in the lobby at the time with some of the dinner guests, helped Reid return him to his room. For a period, the gardener tried to keep an eye on both stairs, but was eventually persuaded to go home. In the meantime, the surgeon had arrived. None of the servants would help with the straitjacket and the Major threatened him with a pistol when he went up to the bedroom. Sir Francis pacified his brother and the surgeon joined the dinner.
The ‘out servants’, who lived away from the house, were dismissed between midnight and 2am. Then, at about 3am, the Major twice descended in quick succession in a state of undress and accused his brother of poisoning him. On the second of these occasions, as Sir Francis led him back upstairs, a shot rang out. One of the guests crossing the lobby saw a flash. The butler and various resident servants who were still in the servants’ hall rushed out to find Sir Francis fatally wounded. He was carried up to his room and died nearly two days later. His brother made no resistance to being laid on the carpet, disarmed and straitjacketed in the dining room.
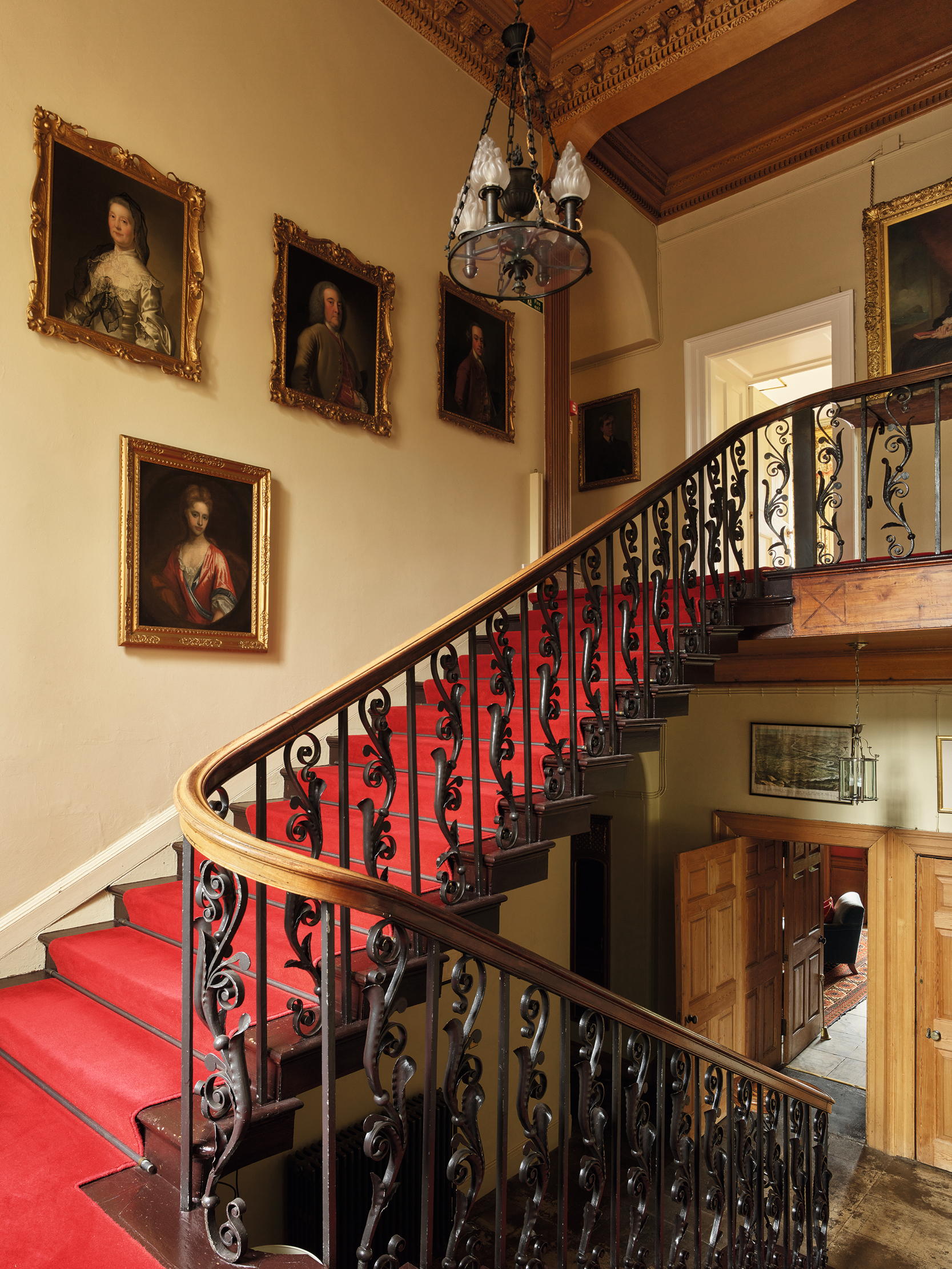
What stands out from the court proceedings is the sympathy of everyone involved in the events for the Major, including his dying brother. The jury convicted the self-created baronet of murder, but declared him insane and he lived at Gilmerton House until his death in 1800. He was then succeeded by his brother Alexander, 8th Baronet.
In 1780–83, Sir David, father of the ill-fated brothers, had improved the wider estate, for example, contracting one David Hay, a ‘wright in Aberlady’, to rebuild Athelstaneford school and church. Further improvements now followed. The house underwent repair and improvement in 1807–09, overseen by Francis Buchan ‘wright’ of North Berwick. As part of these works, in December 1808, ‘a new chimney piece of statutory marble’ was supplied by W. and C. Gowan of Abbeyhill, Edinburgh, for the drawing room. The bill probably refers to the fireplace that is now in the dining room (Fig 3).
Following Alexander’s death in 1813, his eight-year-old son came into his inheritance as a minor. Almost as soon as he achieved his majority, the Edinburgh architect William Burn drew up plans dated February 28, 1828, for a new stable quadrangle. It was never built, but, on November 18, 1829, however, Burn presented designs for modernising and enlarging the house, the precise extent of his work marked by contrasting colours on the plans. These executed changes included a front porch and a small bow to the south side of the drawing room. At the same time the existing service range was remodelled and incorporated into a rear courtyard.
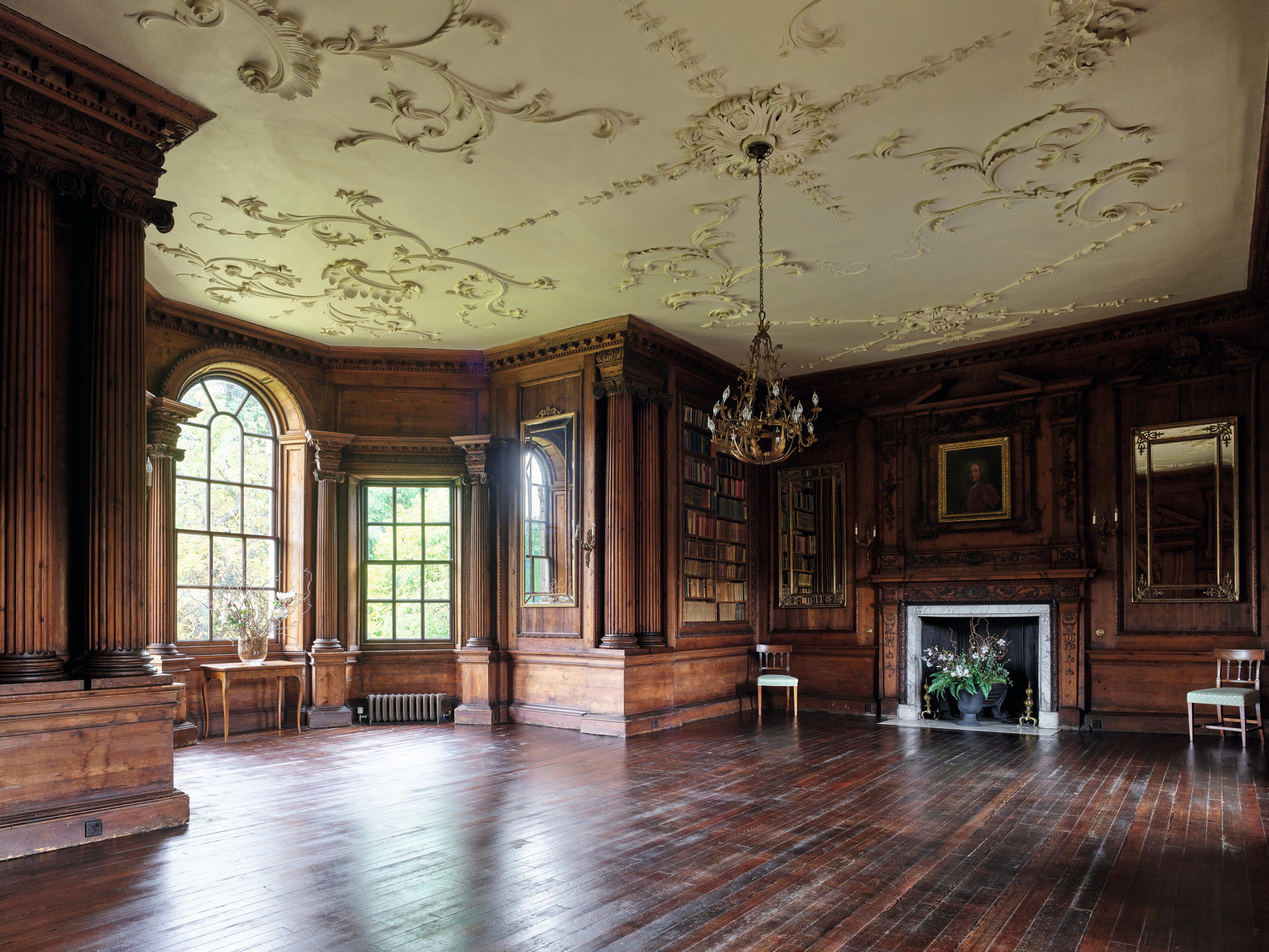
Today, the architectural bones of Gilmerton House remain almost exactly as Burn left them, but the family was wealthy enough — through landholdings and railway investment particularly — to renew the internal decoration repeatedly throughout the 19th century. It was probably in the 1840s, for example, that the staircase ceiling with its plaster eagle was grained to look like timber (Fig 4). Such alterations, many of them recorded in the extensive family archive, frustratingly leave unexplained the most important interior in the house.
This is the Music Room — as it is known today — that occupies the first floor of the 18th-century service range and is lit by a bow window (Fig 6). This bow existed before Burn’s changes (Fig 2) — he added a duplicate to balance the north façade — but the arrangement of other windows shown in his plans cannot be reconciled with the present and magnificent panelling of the room. It is of stripped pine, a very unusual 18th-century finish, and incorporates over-door paintings, a painted fireplace overmantel and, most remarkably of all, a buffet niche, for the display of porcelain (Fig 7). The niche, which identifies this as a dining room, is replete with a sliding shutter to secure its contents.
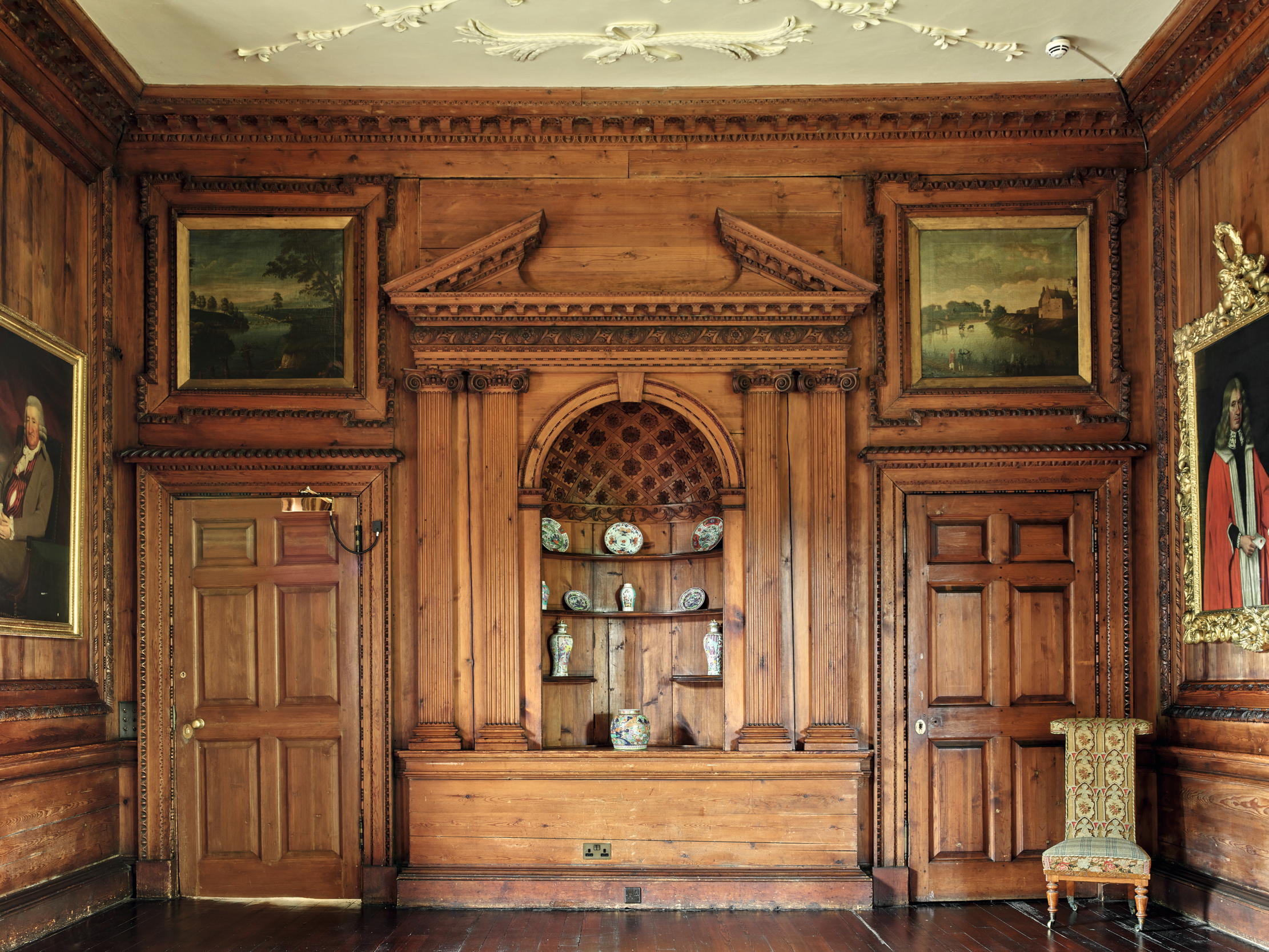
Architectural historan Ian Gow has supplied convincing parallels for every element of the design of this room and, if it is an 18th-century survival, it is exceptional. That said, the scale of this room is in complete contrast to the remainder of the house and the plasterwork of the ceiling is strikingly fresh. It’s also curious that it doesn’t figure in the trial narratives. Might it be a more modern creation using historic salvage? If so, one possibility is that it was installed in the first quarter of the 20th century, possibly together with other fittings, such as the balustrade of the main stair and the fireplace of the lobby.
The Lady Kinloch of the day, Eleanor, manufactured furniture on the estate and had professional connections with the London dealer Tredegars. There is also documentary evidence for her involvement in other alterations, both to the building and grounds. These included the construction of a new lodge and laundry — recently restored as an events space — as well as the commission of new designs for a formal garden from Sir Reginald Blomfield. Scribbled in her hand across his £21 bill of 1913 is the complaint ‘obliged to pay this for a perfectly useless and hideous design which I never used’.
During the First World War, the Admiralty established and enlarged an adjacent base at East Fortune, now the National Museum of Flight. As with so many country houses the late-20th-century story of Gilmerton was difficult, but, in 1980, the present owner, Sir David, the 13th baronet, undertook the complete renewal of the building as a modern home. The heating system was replaced with a biomass boiler and the interior redecorated. As well as being a family house, it is now a venue for private events, a role that will hopefully help secure its future as the seat of the Kinloch dynasty.
Visit www.gilmertonhouse.com to find out more.
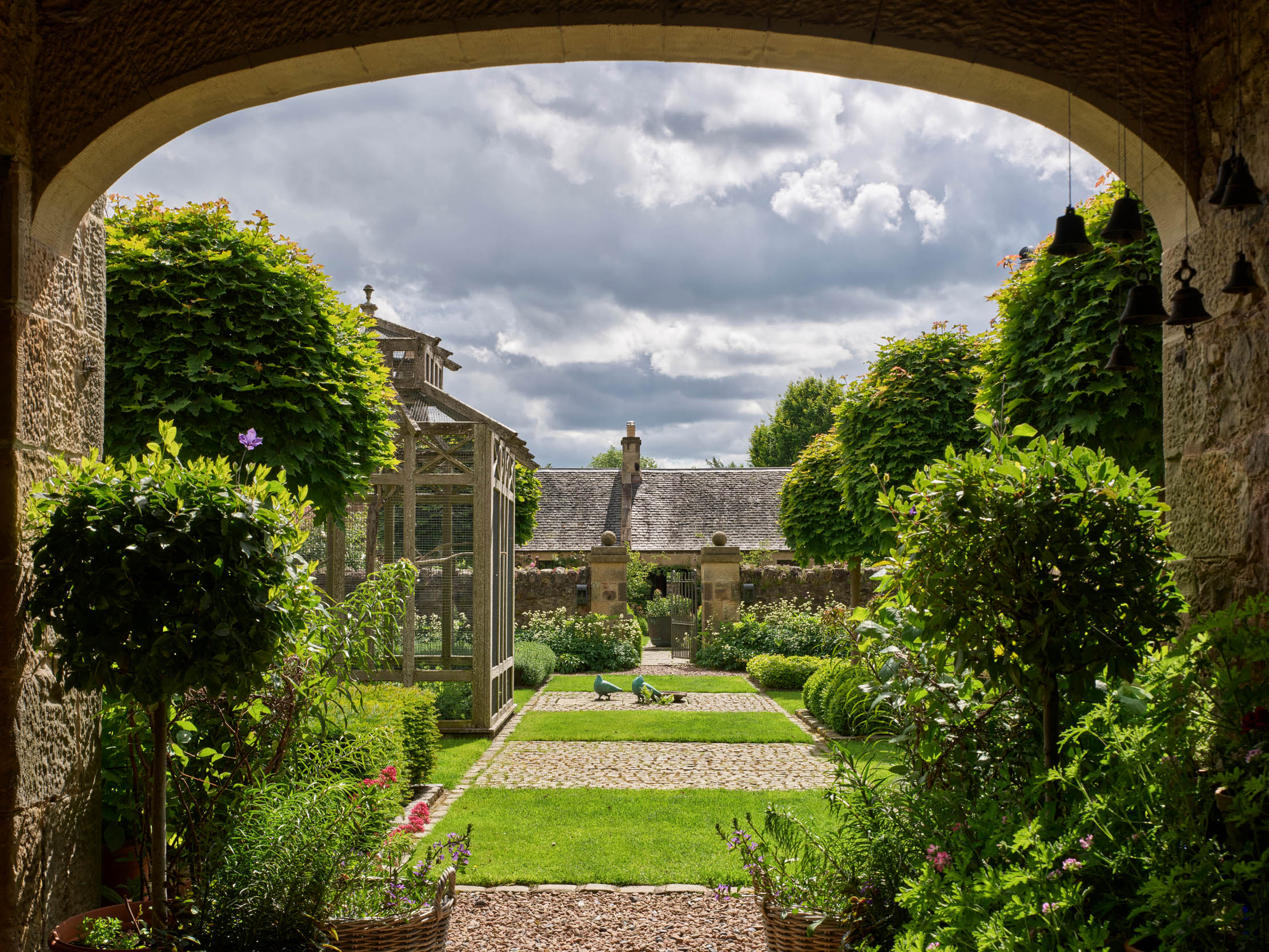
Broadwoodside: A farm steading in the heart of a magical Scottish landscape
Broadwoodside — the home of Robert and Anna Dalrymple — is a modest farm steading in East Lothian that has been
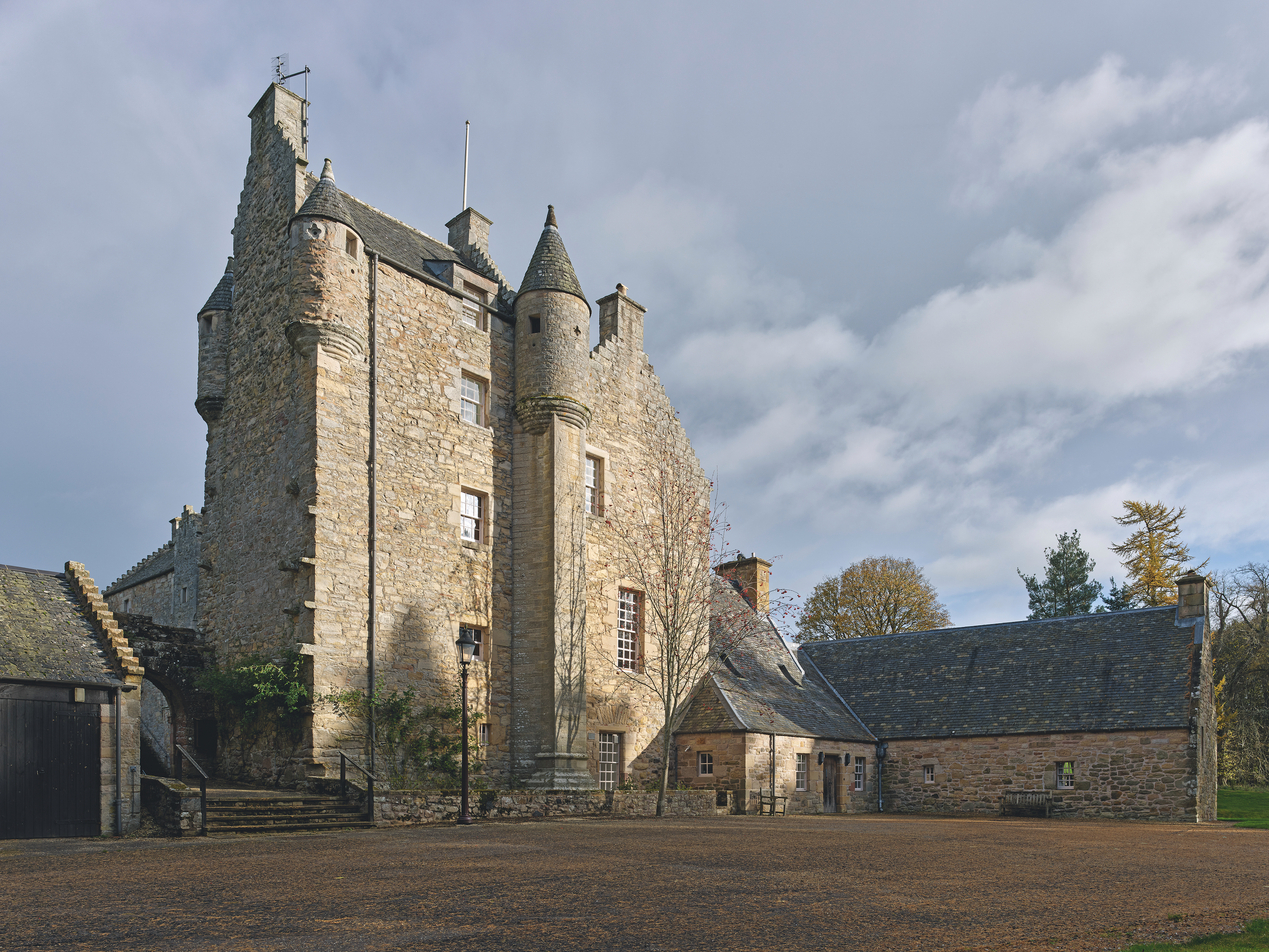
Ferniehirst Castle: The castle designed specifically for left-handed people
Rebuilt in 1598, this delightful Borders castle was revived by bursts of sensitive restoration in the 19th and 20th centuries,
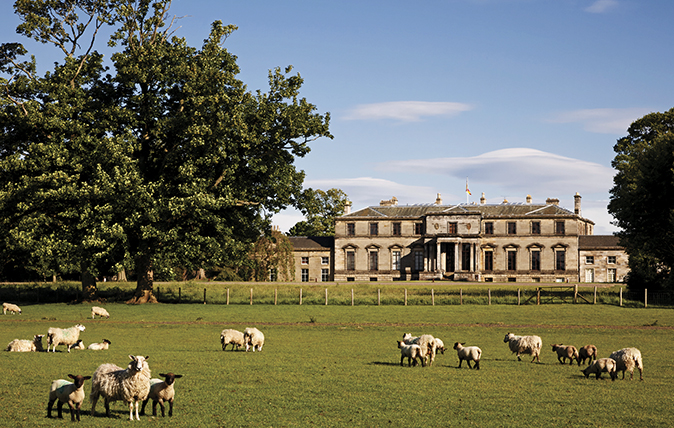
Broomhall, Fife: A stupendous country house restored by the Earl of Elgin after 40 years of thought
The Earl of Elgin, celebrated for securing the sculpture from the Parthenon, spent 40 years toying with the reconstruction of
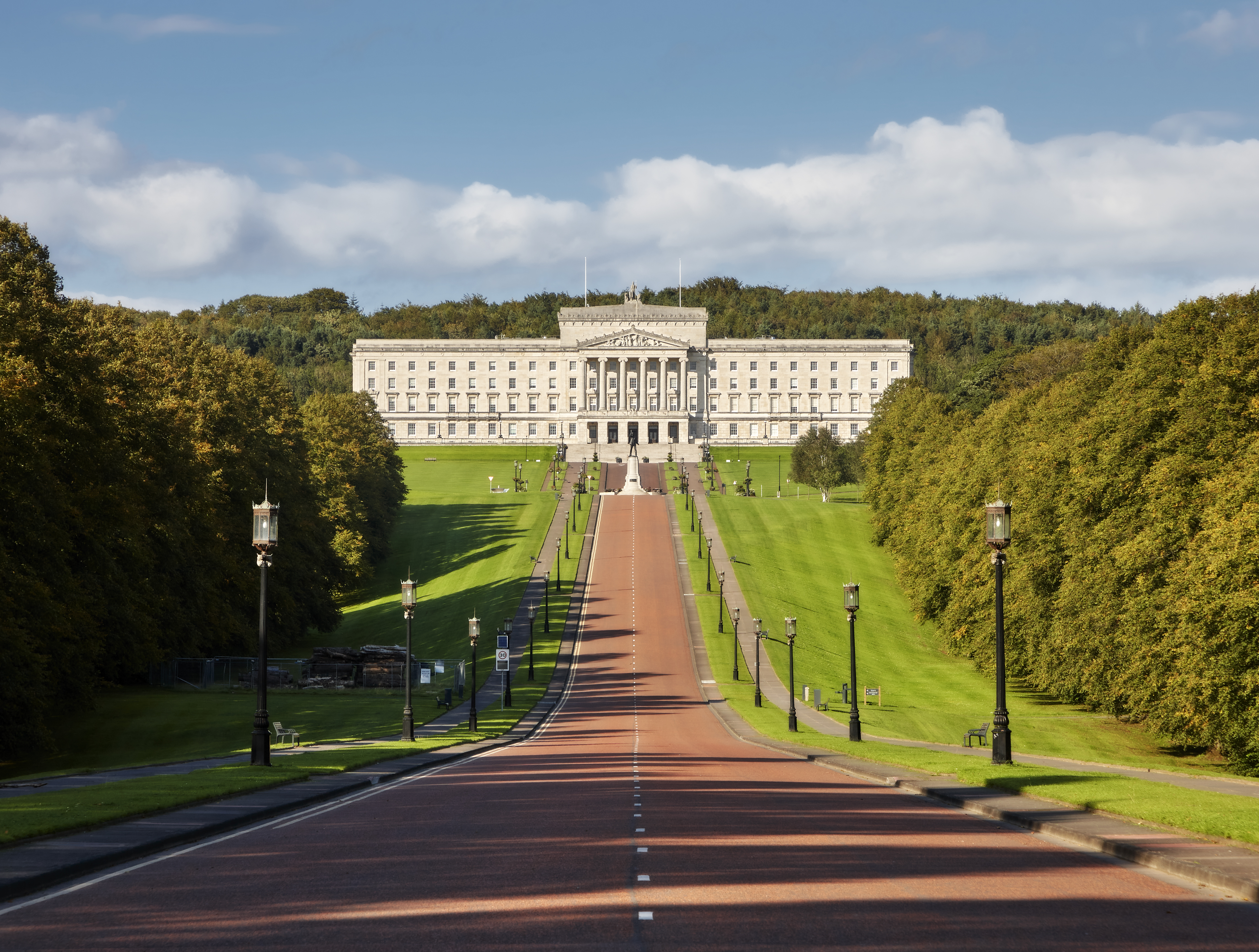
The Parliament Buildings, Stormont, Belfast: 'The Ulster acropolis'
In the second of two articles marking the centenary of the establishment of the Northern Ireland Parliament, John Goodall looks
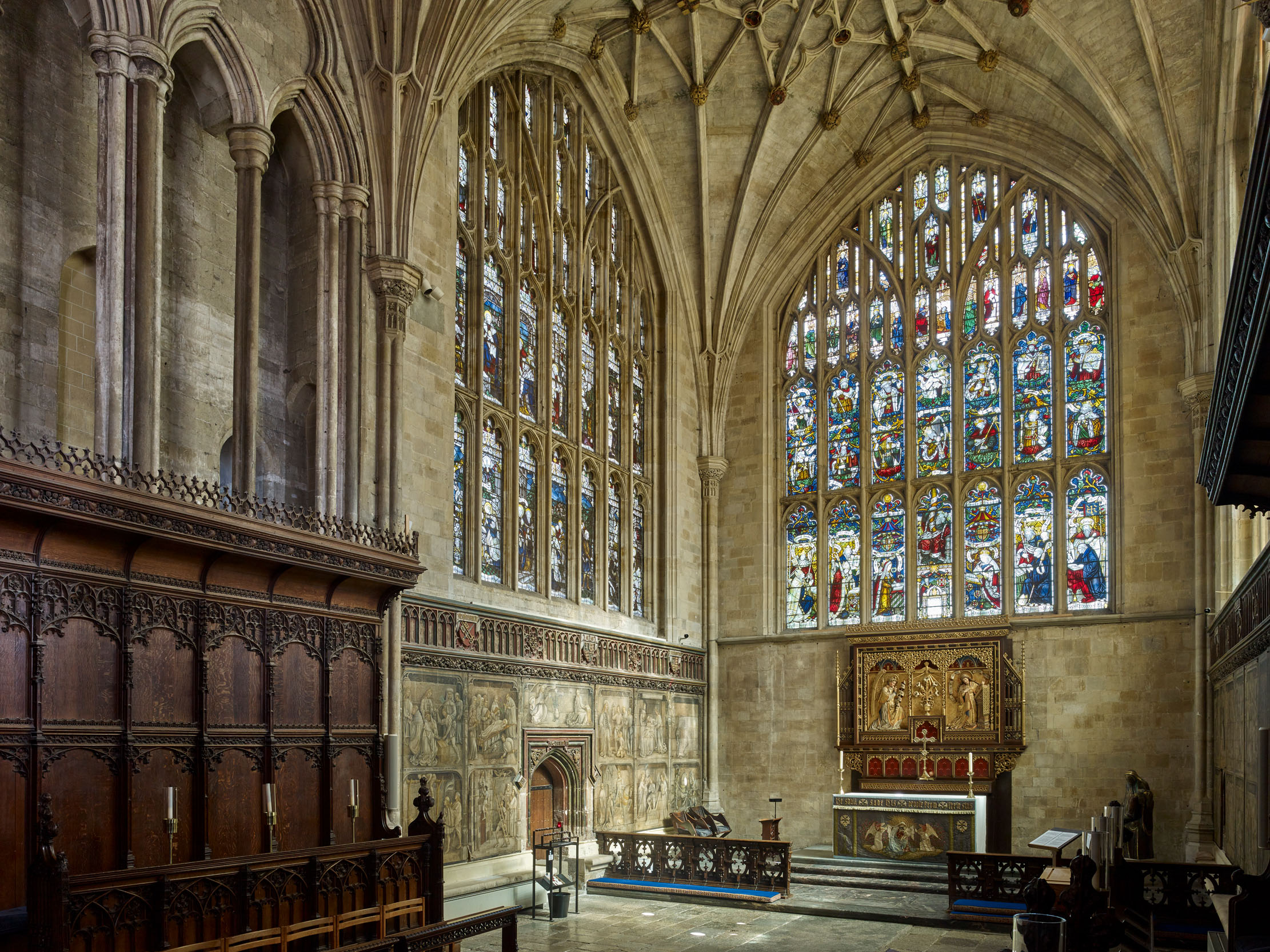
Winchester Cathedral: The tale of a remarkable church and its astonishing contents
There is perhaps no building in Britain that connects the modern visitor more immediately with the foundational figures of English
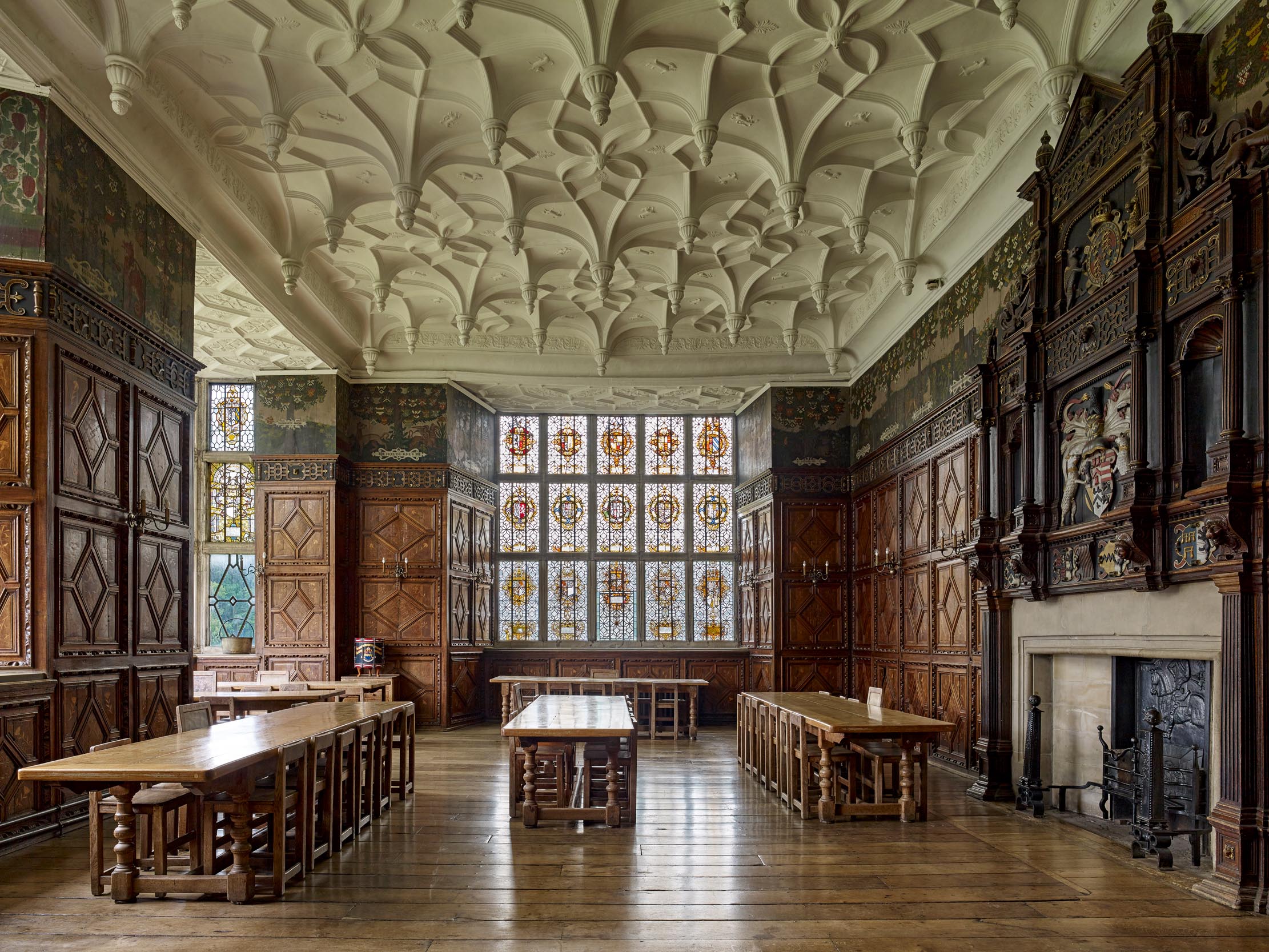
The Tudor Great Chamber at Gilling Castle, and the bizarre tale of its salvation
John Goodall looks at the Tudor great chamber of Gilling Castle, North Yorkshire, and the bizarre story of how this

John spent his childhood in Kenya, Germany, India and Yorkshire before joining Country Life in 2007, via the University of Durham. Known for his irrepressible love of castles and the Frozen soundtrack, and a laugh that lights up the lives of those around him, John also moonlights as a walking encyclopedia and is the author of several books.
