Gatewick: The 'Georgian' house that was built from scratch in the 1950s
A combination of discerning architectural improvement and collecting in 1950s Sussex created Gatewick — the former home of Charles, James and Primrose Yorke — as a modern country house in the 18th-century spirit. John Martin Robinson reports. Photographs by Paul Highnam for Country Life.
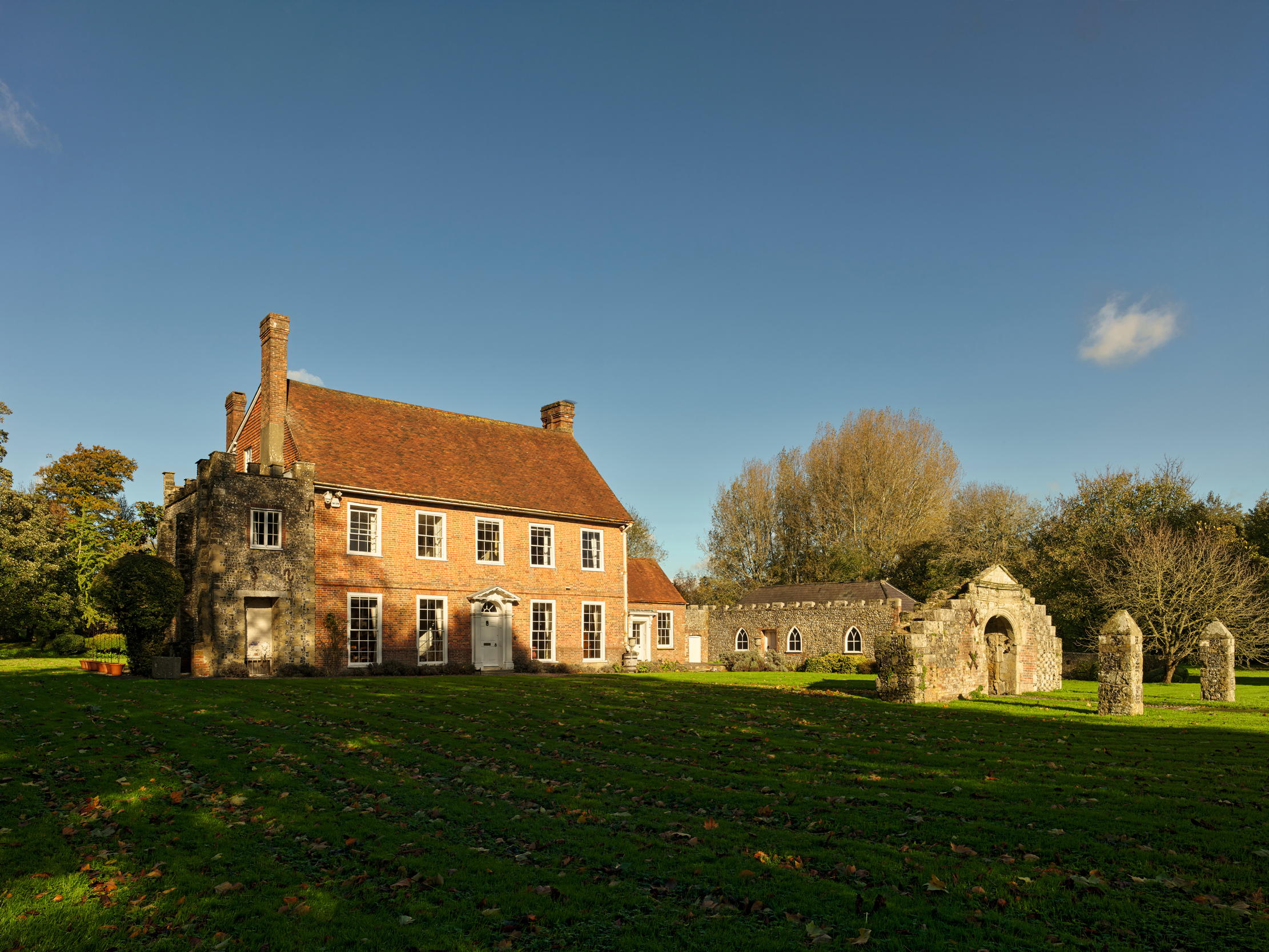

Gatewick was the Sussex home of the Yorke family for two generations. It was bought in 1953 by David Yorke after his marriage to Anne Mackail, daughter of the writer Denis Mackail and great-granddaughter of Sir Edward Burne-Jones, the celebrated Pre-Raphaelite. Yorke, who had read for the Bar at the Middle Temple, although he mostly practised law only as a JP, was an enthusiastic amateur architect and connoisseur, very much what the 18th century, his spiritual home, would have called a virtuoso. He acted as principal architectural adviser to the National Trust, when such a necessary role existed, and transformed and improved Gatewick — in the Picturesque sense — to his own designs. In the process, he created the most perfect small Georgian country house out of a modest property.
Gatewick is a southern equivalent of Rupert Alec-Smith’s Old Rectory at Winestead in the East Riding of Yorkshire, which John Cornforth admired (Country Life, January 14, 1965). Both houses reflect a common aim; to bring together architectural fittings, fine collections of furniture, objets d’art and paintings with new architectural work, all melded into beautiful and convenient modern houses in a Georgian spirit that were compact enough to run, heat and manage in post-war conditions. Whereas Alec-Smith worked with a professional architect, Francis Johnson, Yorke was entirely his own designer. He was a friend of Clifford Musgrave, the ground-breaking post-war director and restorer of Brighton Pavilion in East Sussex, and Musgrave wrote an article — as part of a series on new country houses — on Gatewick in 1965 for The Connoisseur.
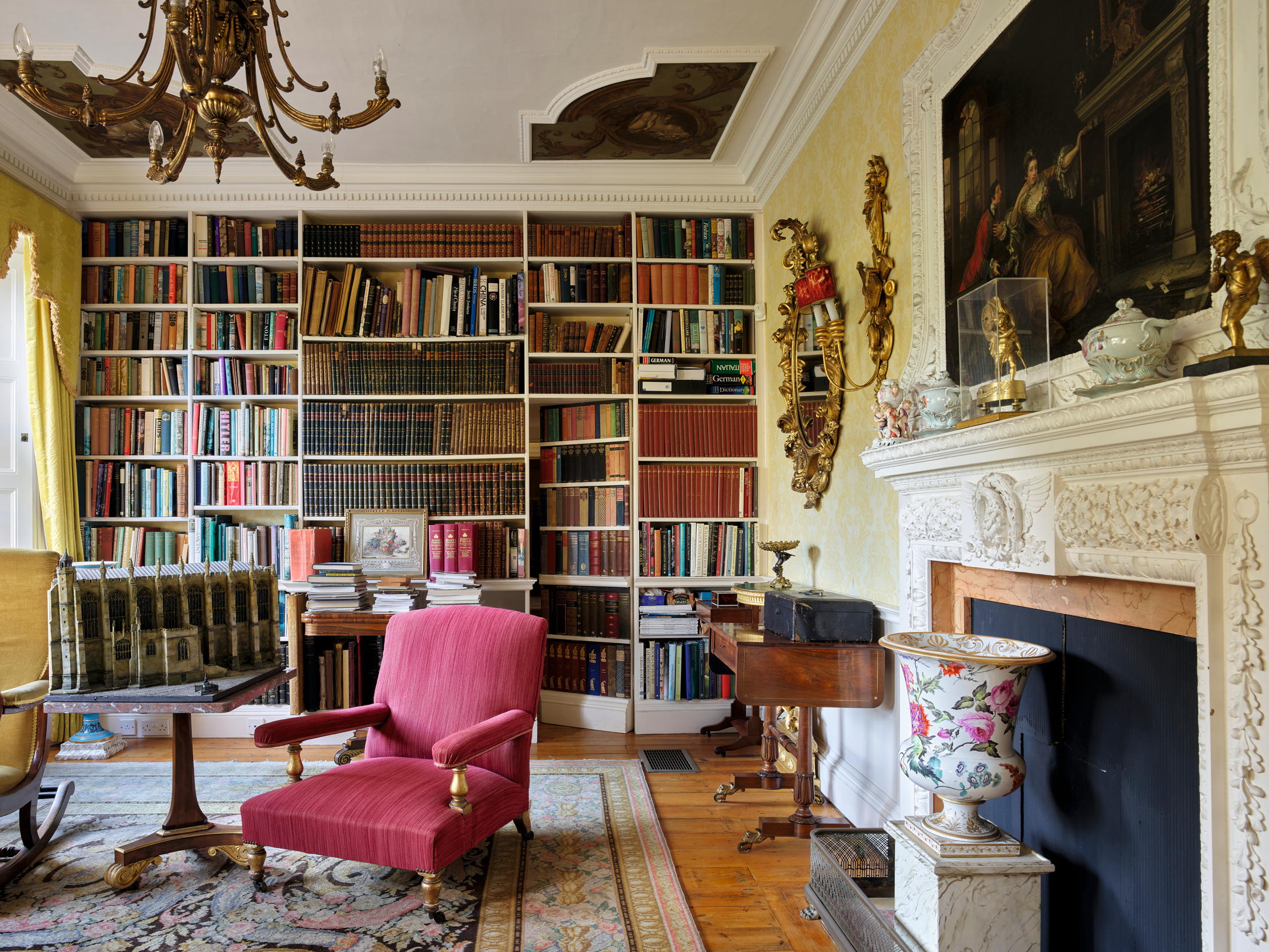
The Saxon name literally means ‘goat farm’ and the house stands on an anciently occupied site. It is first documented as a water mill, which is mentioned in a deed of about 1200. At this time, Ralph, Abbot of Fécamp in Normandy, granted ‘the mill by the church at Staninges’ to a family who later took the de Gatwyck name and lived there for several generations. Mention of the church in this deed underlines the most remarkable feature of Gatewick, its situation opposite the Church of St Andrew and St Cuthman. This was granted to the abbey of Fécamp by Edward the Confessor, whose promise was upheld by William the Conqueror after his successful invasion. The monks of Fécamp built one of the grandest and richest Norman churches in Sussex in about 1150. From the front door of Gatewick, it presents an imposing architectural broadside (Fig 5).
The deed for the water mill also indicates the other distinctive topographical feature of the grounds, the fast-flowing stream from the chalk downs that forms the old mill race that passes before the house towards the River Adur at Bramber. This stream enabled Yorke to create the early-18th-century semblance of a designed Georgian landscape around the house, framing the church view with trees and making the stream flow from an arch with a keystone carved with the head of a river god, over a cascade into a little flinty ravine planted with ferns. Glinting clear water and the gurgling of the cascade add immeasurably to the charm of the place.
The Picturesque feel was further enhanced by adding battlements and Gothic windows to the old farm stables adjoining the back yard. The major feature of this miniature park is, however, not the work of Yorke, but a genuine Jacobean archway transposed to the front lawn in the 19th century.
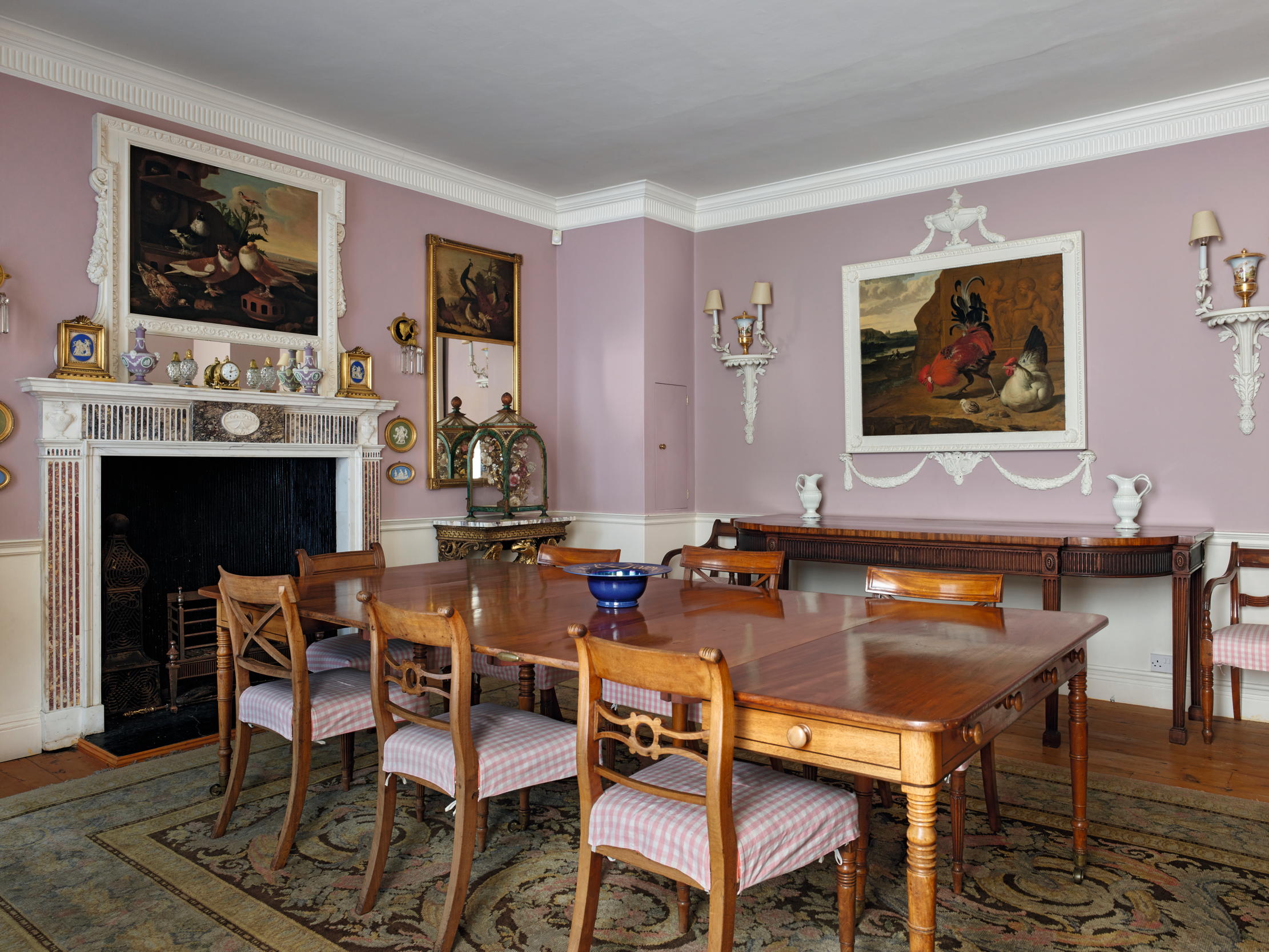
The arch, as well as being a Picturesque feature, introduces an element of make-believe history, suggesting that the house is the modernised remnant of a vanished Jacobean courtyard house, perhaps demolished by the Parliamentarians in the Civil War or fallen on rural hard times in the aftermath of the Napoleonic wars. It is, of course, nothing of the sort. It is a folly, a romantic gateway, possibly intended to give playful resonance to the place name. The game is given away by the dates and initials carved on it: RB 1749, plus EB and VB, denoting the Barnard family, who acquired the property in 1679. The date relates to its reconstruction here. Its original provenance is unknown. Suggestions have included Slaugham Place, 10 miles away, which was reduced to ruins in the 18th century. If so, this Jacobean Classical arch is by John Thorpe, who designed the lost mansion there. Other fixtures and features from Slaugham Place are scattered around Sussex, including the staircase, which is now in Lewes Town Hall.
The earliest parts of the present house, such as the ruggedly constructed rear wall, probably date to the 16th century. Gatewick was given a refreshed frontage in the early 19th century, however, when tall sash windows were inserted with dripstones over and the brickwork ochre-washed. A contemporary watercolour shows the house in that guise, still with tall Tudor chimneys, but basically as it is today, with the ‘ruined’ Jacobean gateway in front, which was then heavily draped in ivy to enhance its Picturesque quality.
Exquisite houses, the beauty of Nature, and how to get the most from your life, straight to your inbox.
Looking at the watercolour, one might assume that the frontage had survived in that form, but, in fact, it was given an amazing, if transitory remake with the addition of a steep roof and barge-boarded gables to become the simulacrum of a Victorian vicarage in 1855, when the Revd John Goring, a younger son of the local big landowners, the Gorings of Wiston, lived there. All the Victorian top dressing was removed in the early 20th century when the roof was lowered and recovered with red Sussex tiles, leaving the basic form on which Yorke went to work in the 1950s.
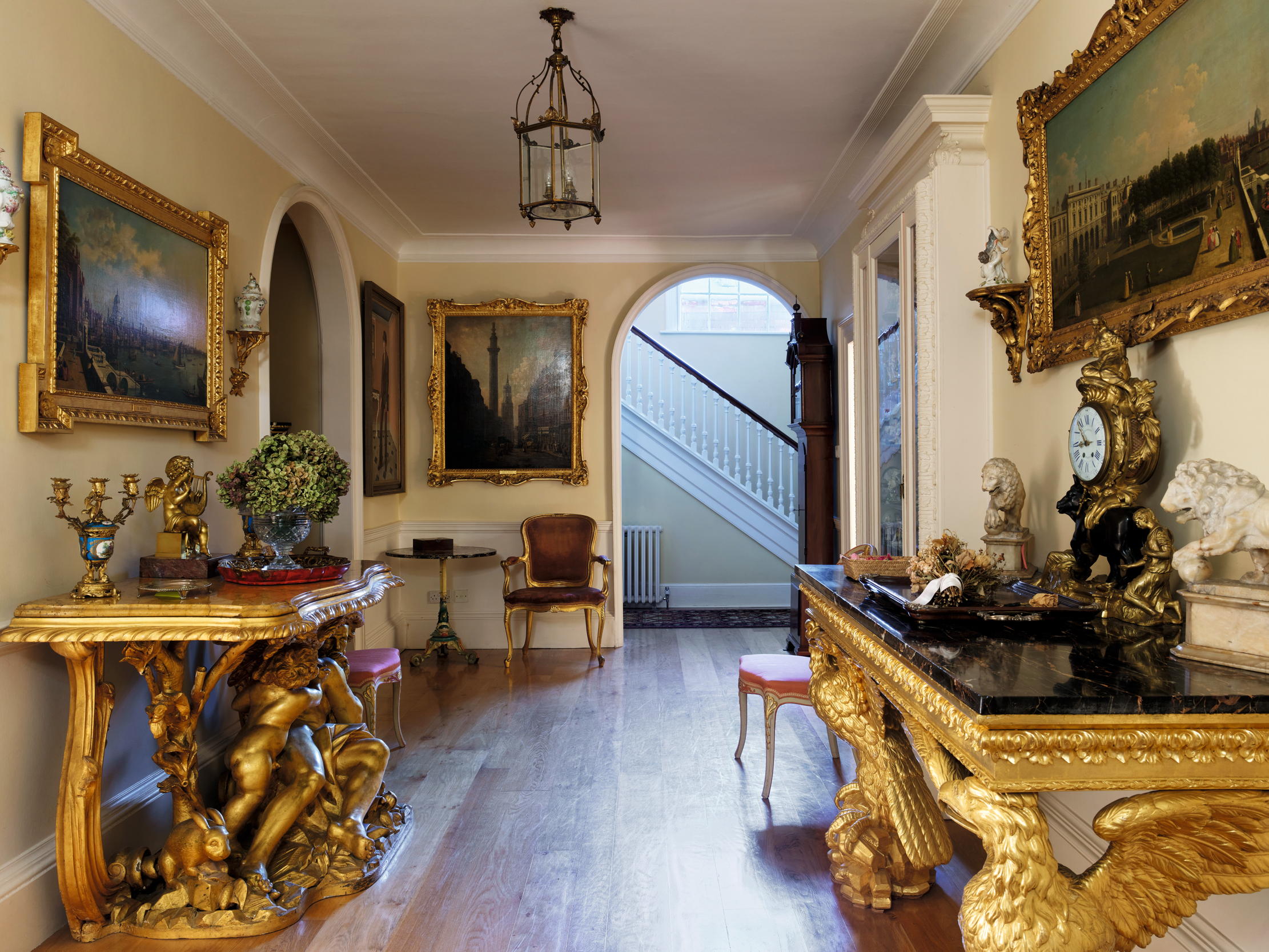
Externally, the earlier 20th-century was wholly remodelled from 1955, by removing the cement ‘Tudor’ dripstones, quoins and the ugly projecting porch. The latter was replaced with a well-scaled pedimented Tuscan doorcase and fanlight copied from an original, once in Downing Street and now in the V&A Museum. Another Georgian doorcase was added to the restored single-storey wing recessed to the right (Fig 1).
The interior was totally remodelled in 1965 as ‘a scene of the utmost sophistication and elegance, as if the hand of William Kent had inspired it’. In fact, a range of Georgian sources can be discerned, including Adam, but le tout ensemble is quintessentially of its time. It incorporates several items brought from the London house — off Park Lane — of Yorke’s father, the Hon Claude John Yorke, third son of the 7th Earl of Hardwicke. Yorke Snr was a practising architect who carried out important public works in Cairo between 1895 and 1910, as well as commissions in England, such as the remodelling of Thomas Cundy III’s Derby House in Grosvenor Square in London (demolished) or the restoration of Theobalds Park in Hertfordshire for the Meux brewing family. He was also a precocious collector of Georgian furniture, porcelain and pictures and designed the interiors of his London house to complement them. These were all moved to Gatewick after the Second World War, following his death in 1940.
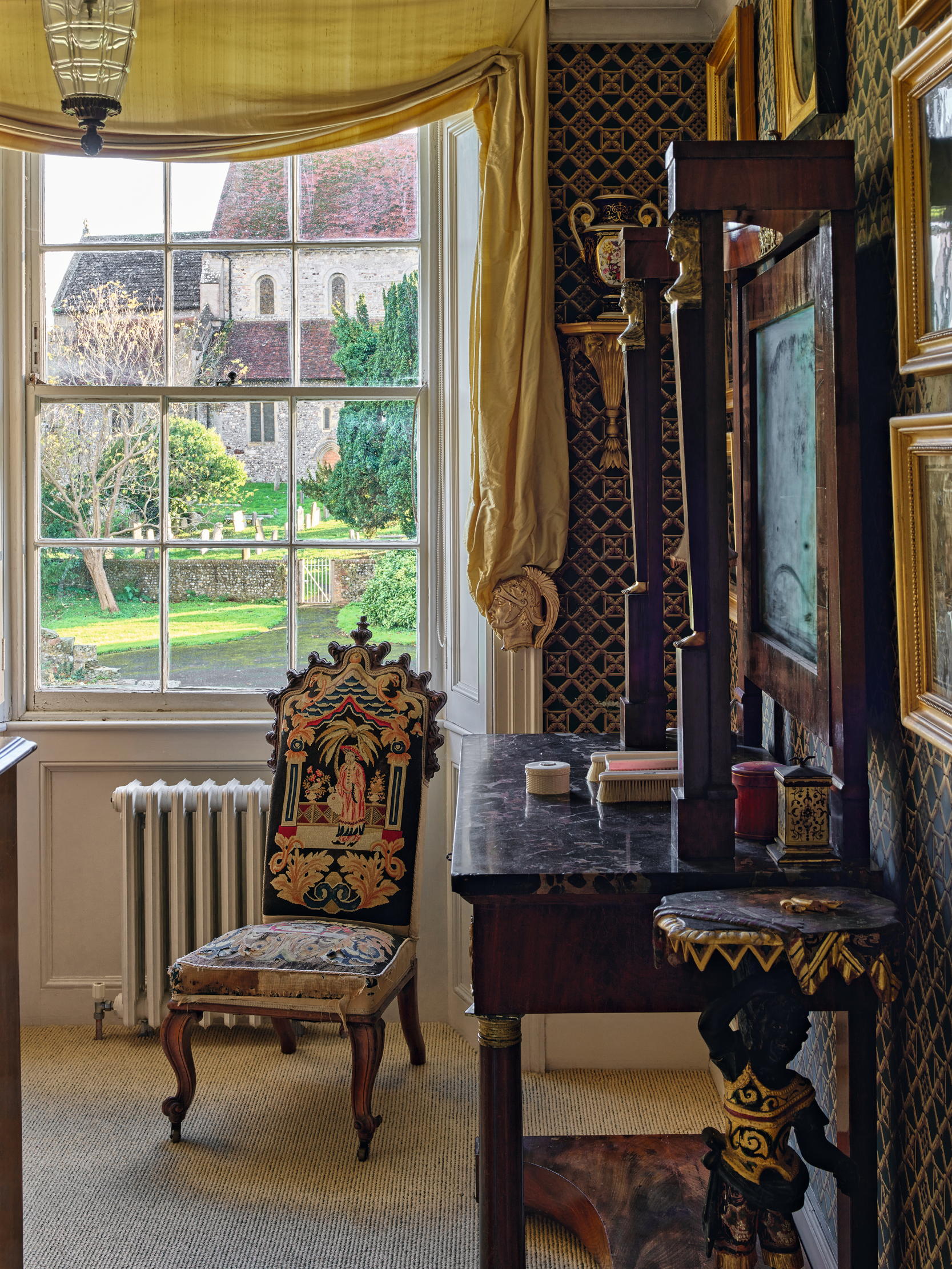
This Georgian ambience, remarkable in an Edwardian townhouse, was an important influence that shaped Yorke’s conception at Gatewick. The displaced fixtures and fittings also contributed materially to its effect, as in the entrance hall (Fig 4). This is dominated by two tall glazed display cases for the porcelain collection. They are based on Georgian doorcases with acanthus-carved frames and entablatures and were brought from the London house, as were the gilt Kentian eagle side tables here and in the dining room. Beyond the hall, an arch leads to the staircase, which was rebuilt in Georgian style with turned balusters to the design of Yorke, who used pattern books, such as Abraham Swan’s British Architect (1745) as the source for his Palladian detailing.
The finest room is the dining room (Fig 3), which is a synthesis of the Georgian work of father and son. The marble chimneypiece, overmantel and plaster-framed wall panels, containing d’Hondecoeter-type landscapes with fowls, were brought from London and reassembled here by Yorke, who designed the reeded-plaster cornices. The walls were originally covered with a dark-blue self-striped paper, but were repainted in pinky lilac and white prepared by Patrick Baty as part of a substantial structural overhaul of the house when the younger generation took over in 1997. The aim then was to modernise the kitchen and refresh the rooms, but to respect Yorke’s achievement. Apart from changes of colour and fabrics, the rooms survived as created in the 1950s, with much of the furniture and many of the pictures in their original positions until the sale of the house in 2024.
The panelled dado in the drawing room (Fig 6) is one of the few original Georgian features to survive in the house and has been complemented by a brought-in, late-Georgian white marble chimneypiece and simple plaster cornice.
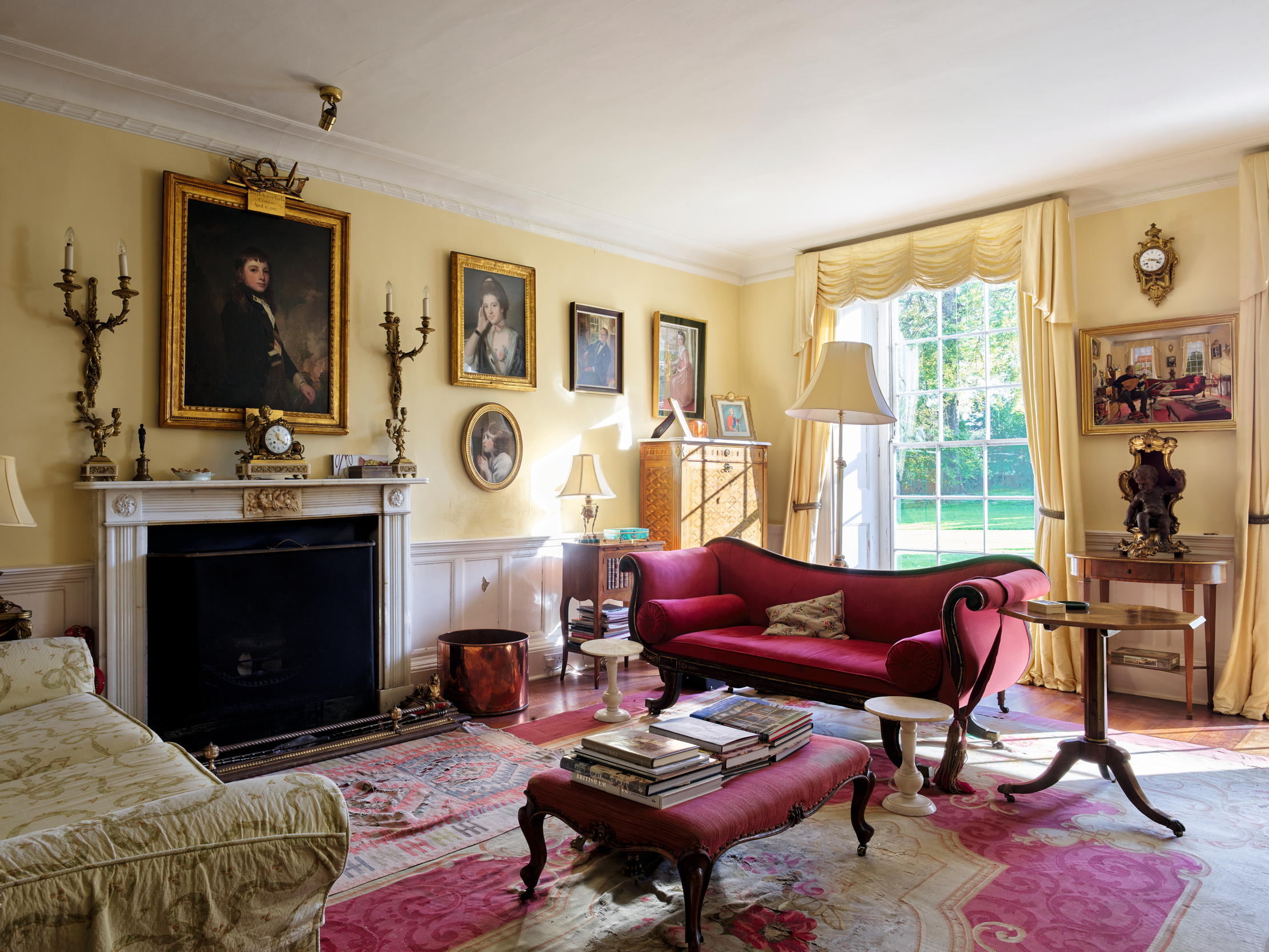
The room was hung with Yorke family portraits, on a pale silk-finish paper, including a Romney of Admiral Joseph Yorke as a 13-year-old midshipman and a version of William Hoare’s portrait of Lord Chancellor Philip Yorke, 1st Earl of Hardwicke, whose marriage act of 1753 introduced the thrice reading of banns in the lead-up to weddings. There were also oval-framed pastel copies after Sir Joshua Reynolds’s Girl with the Muff and The Infant Samuel, the work of Mrs Charles Yorke when she was sitting to the artist for her own portrait by him.
A gib door from the drawing room leads to a little library or study, which is the most elaborate room in the house (Fig 2), a miniature Palladian salone. The chimneypiece and overmantel with its 1771 copy of Hogarth’s The Lady’s Last Stake came from Yorke Snr’s London house, as did the four painted corner panels in the ceiling. The ceiling was designed to incorporate these and two additional rectangular painted panels, which were acquired by Yorke at the age of 16, an early expression of the interests that culminated in the creation of Gatewick. The pedimented Palladian doorcase to the garden is a handsome piece with carved mouldings and entablature. Its central painted panel with a trophy of musical instruments was commissioned from the Lancashire artist and muralist Claude Harrison (1922–2009), who was a friend and painted portraits of all the family, including a large group in the overmantel of the main bedroom. The Yorke collection has one of the largest groups of his work outside the Harris Art Gallery in Preston and Abbot Hall in Kendal, Cumbria.
This article and its illustrations record Gatewick shortly before the sale of the property this year after two generations in the ownership of the Yorke family. The house perfectly reflects the aesthetic impulses that underpinned movements such as the creation of the Georgian Group and National Trust or the revival of Brighton Pavilion in the post-war decades.
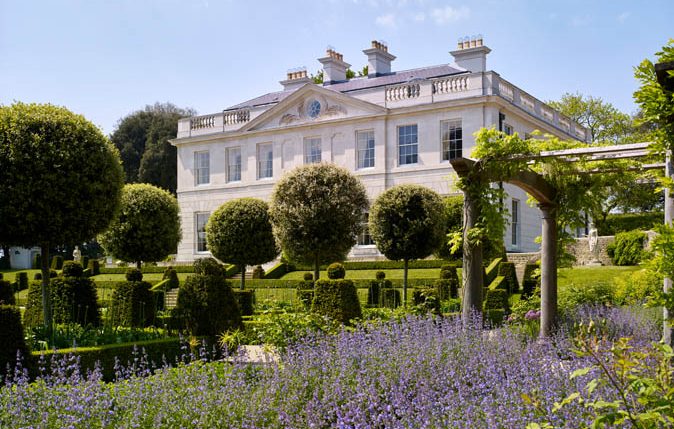
Pitshill House: A 20-year restoration that’s created one of the finest country seats in West Sussex
A major restoration project has brought 18th-century Pitshill House and its gardens to life. The work involved far more than
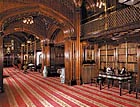
The Library at Arundel Castle, West Sussex
Arundel opens to the public on April 1, 2000.
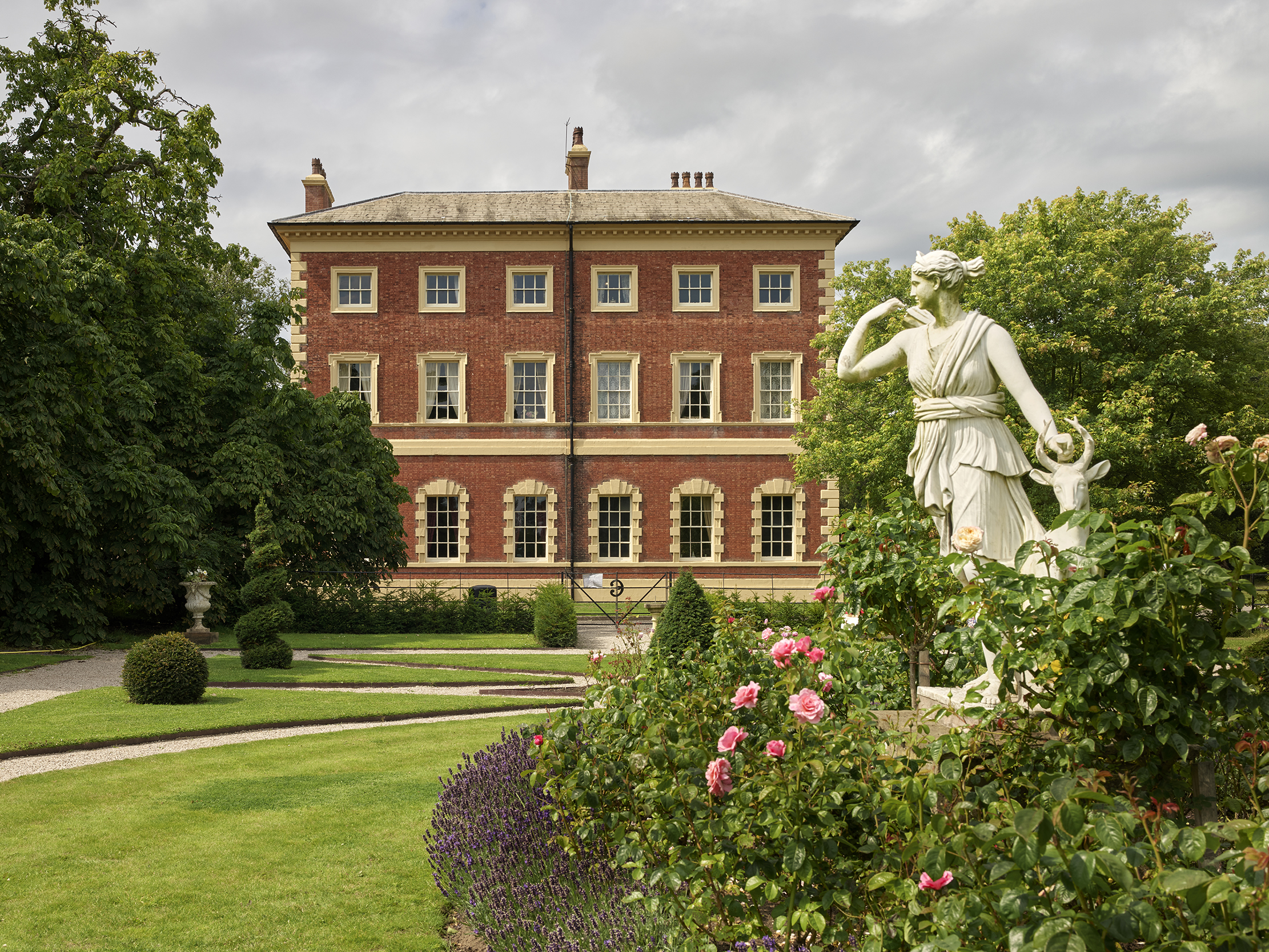
A local revival: Lytham Hall in Lancashire brought back to its former glory
A local initiative has returned Lytham Hall in Lancashire from a building in danger to a well-loved and intensively used
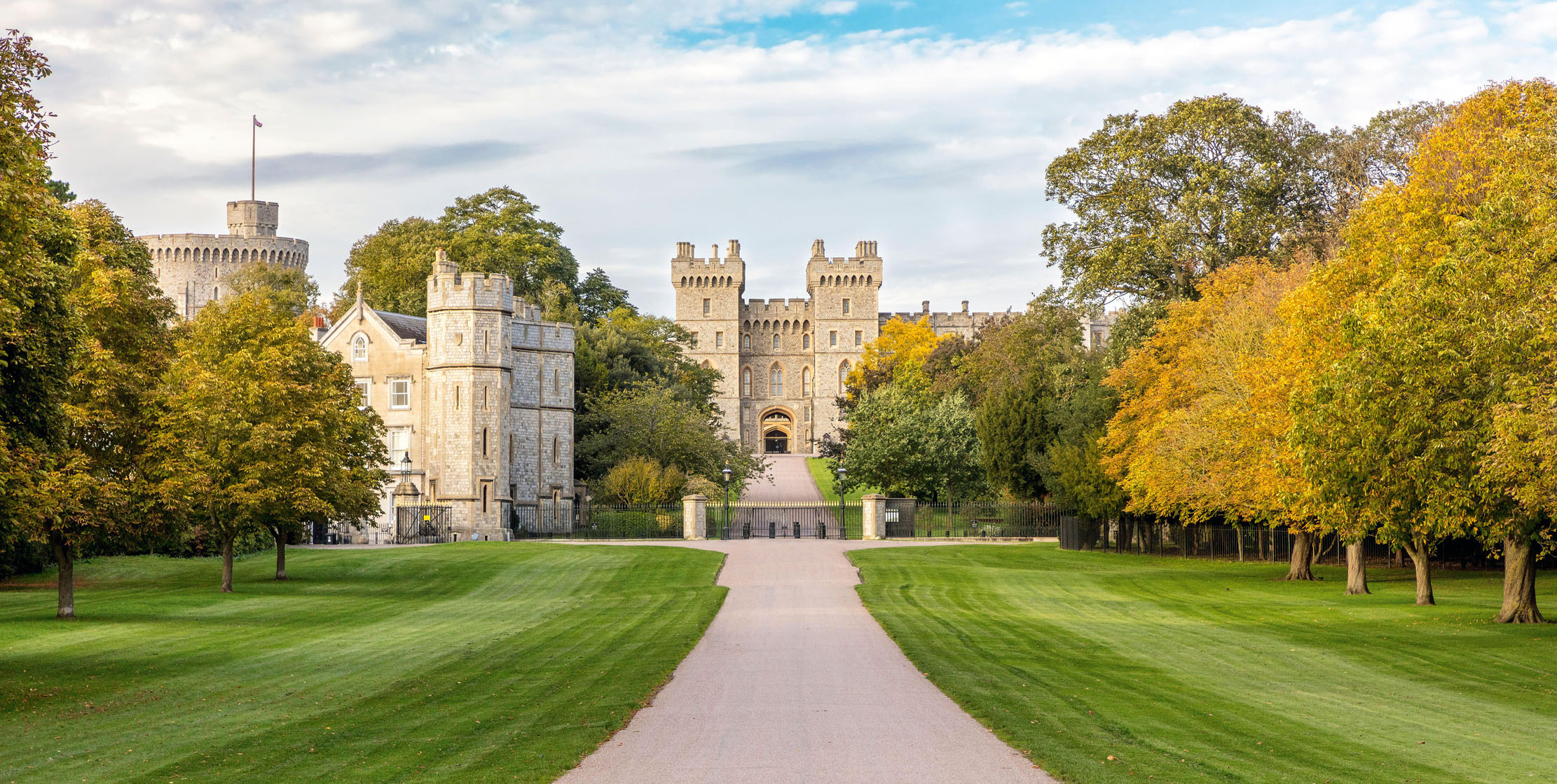
World exclusive: Inside Windsor Castle, by kind permission of the Sovereign
As the new reign begins, John Martin Robinson takes an exclusive look at Windsor Castle, Berkshire — an official residence of
