Farringford: The story of the Isle of Wight bolthole of Alfred, Lord Tennyson
After nearly 60 years as a hotel, this former home of the poet Alfred, Lord Tennyson has been triumphantly restored as a house museum. John Goodall reports; photography by Paul Highnam.
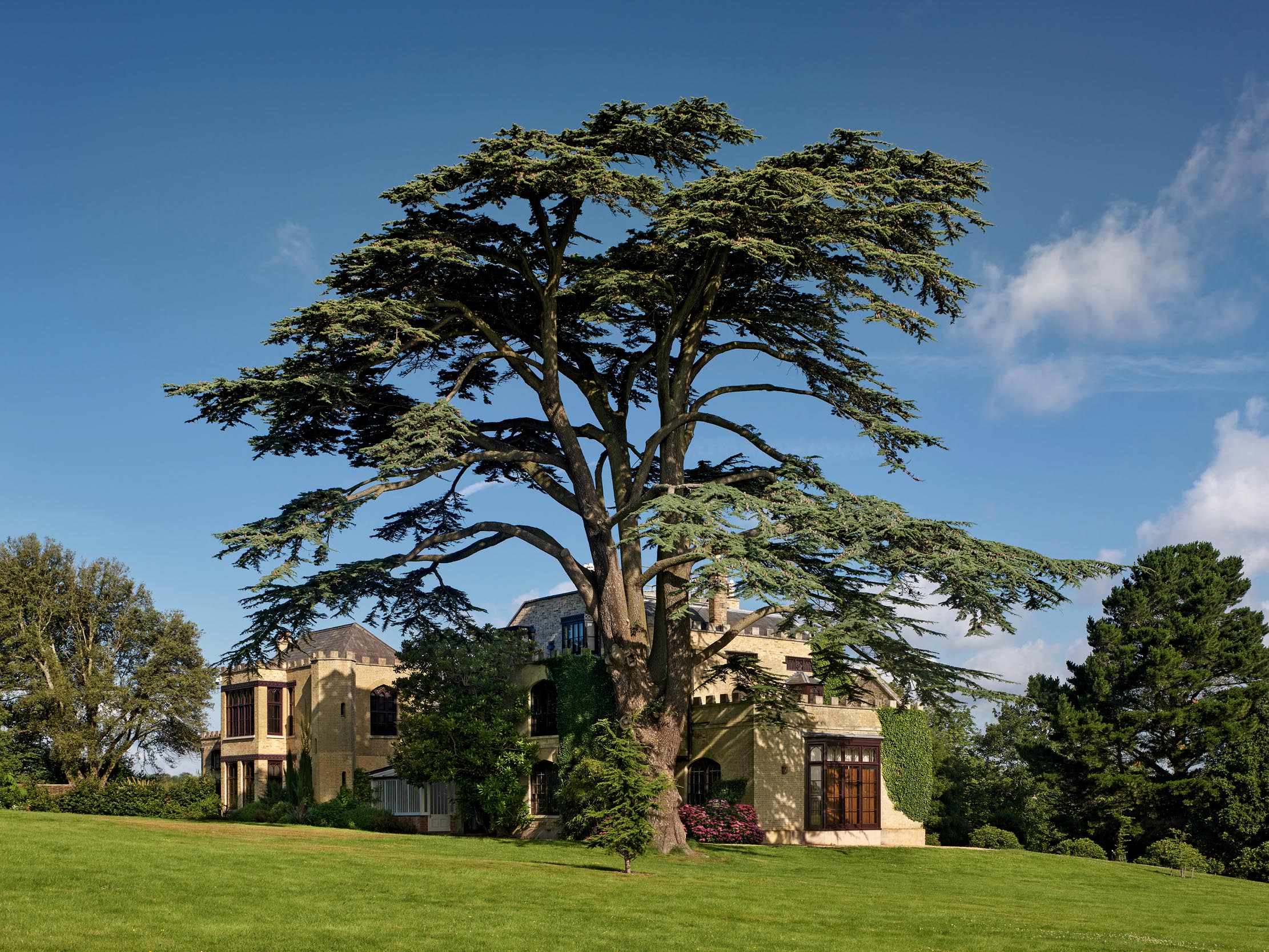

On January 21, 1884, the poet laureate Alfred Tennyson was elevated to the peerage as Baron of Aldworth, Surrey, and of Freshwater on the Isle of Wight. As the editor of The Complete Peerage (1896) primly commented when recording this exceptional accolade, ‘the assumption of two places in different counties (more especially when the estate possessed is inconsiderable), cannot be commended’. Tennyson, however, would not have cared. Indeed, he had refused the offer of baronetcy four times and was only finally persuaded to accept it by his friend, the then Prime Minister, William Gladstone.
Tennyson chose this unusual title because — unconventionally for the period — he had houses in both places that he considered to be homes. Aldworth, which he generally occupied in the summer months, was a retreat from his house at Freshwater. This latter building, known as Farringford, was sold by the family in the 1940s and thereafter became a hotel. Returned back into private ownership in 2007, it has now undergone a renaissance at the hands of a Tennyson scholar, who has turned it into both a home and a house museum to the poet.
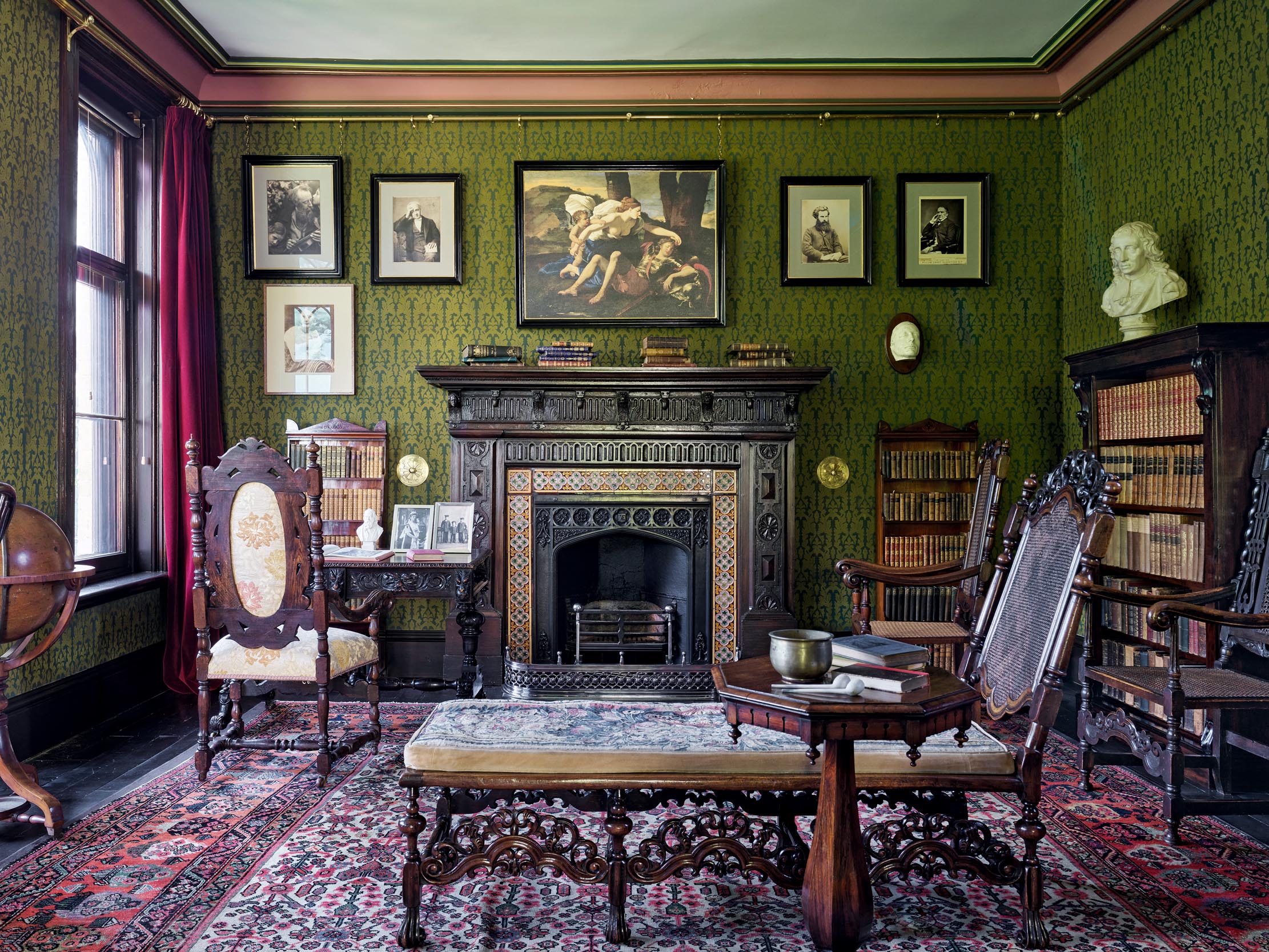
In the years immediately following his marriage in 1850, Tennyson and his wife, Emily, actively searched for a place to live. They heard from friends about a family house at Freshwater, on the north-western extreme of the Isle of Wight. Following a slightly depressing first viewing by Tennyson — then aged 44 — the couple came back together. An account of their visit in November 1853 is given in Emily’s journal. Travelling by train to Brockenhurst — where the railway line then ended — they caught an omnibus to Lymington and crossed on a still evening from the mainland in a rowing boat.
Emily was delighted by the house, which enjoyed an expansive prospect along almost the whole Hampshire coastline, and ‘looking from the drawing-room window, thought “I must have that view”, and so I said to him when alone. So accordingly we agreed… to take the place furnished for a time on trial with the option of purchasing’.

The history of Farringford has recently been researched in detail by Robert S. J. Martin and this account is much indebted to his work. The house was begun in 1802 for — or by — an army officer, Col James Murray, who married Elizabeth, the daughter of the then landowner and resident of Freshwater, Edward Rushworth, on January 31, 1803. The magnificent site and grounds of the property on Farringford Hill, therefore, were, presumably, a wedding present to the young couple. Before work on the house was completed, however, Murray was posted to Ireland in 1804.
Responsibility for the project now shifted to his father-in-law Rushworth, who was himself a remarkable figure. He had trained as a lawyer, was ordained as a deacon and then, almost immediately, made an advantageous marriage on the eve of a General Election in 1780 that propelled him into politics as an MP. He built up a landed estate on the island and would eventually serve 13 times as Mayor of Yarmouth. He now found himself burdened with his son-in-law’s project and — having overcome his irritation — took it over and, by 1806, was in full-time residence in the completed building.
As first constructed, the house was compactly and symmetrically laid out. The main block comprised a central hall and staircase with pairs of rooms to either side of it on each floor. It had a central front door enclosed by a porch to the east and, at ground level, was octagonal in plan, with long sides and short corners. This very unusual plan was awkwardly resolved at first-floor level, where the main walls stepped back. To the rear were two parallel ranges for the kitchen and services.
Sign up for the Country Life Newsletter
Exquisite houses, the beauty of Nature, and how to get the most from your life, straight to your inbox.
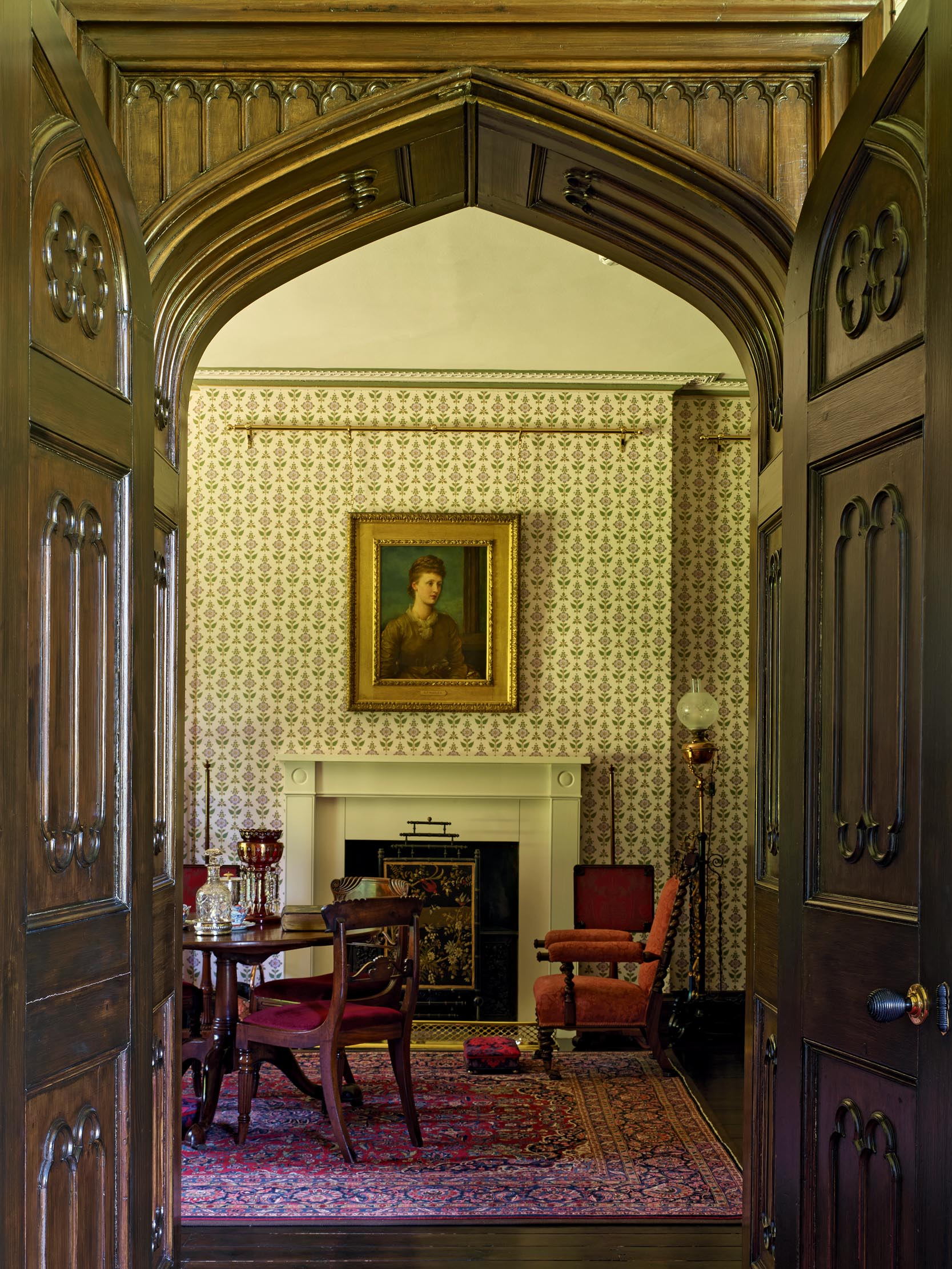
Farringford was constructed by a local builder, John Stephens of Yarmouth, and the oddity of its plan strongly suggests that he was its designer as well. Certainly, if an architect of any ability had been involved, the design would surely have been more assured and the room layout would have accommodated interiors of varied size (as was by then essential in fashionable houses with clearly defined room uses). The building was of brick and lightly detailed in the fashionable Gothic style.
Following Rushworth’s death in 1817, the house passed through the hands of two further owners before its purchase, in 1844, by the wealthy clergyman the Revd George Turner Seymour. Seymour had built a large Gothic villa for himself from 1813 at Tynte Place, Somerset, but following his father’s death in 1843, this property was sold (and was later rebuilt as Tyntesfield). His eldest daughter had recently married into a family on the Isle of Wight and this probably explains his decision to move to Farringford, which would have seemed to him a modest building.
It was almost certainly at Seymour’s direction, therefore, that the house underwent its first important changes. He reconfigured the north service wing as a new entrance and, in the process, created a much longer — and grander — entrance façade (Fig 2). This he further dignified by the addition of a long Gothic porch (the columns may come from the original porch). He also added battlements to the parapets and, to create a proper room for entertainment, threw out a drawing room extension to the east, across the original front door. In stylistic terms, Seymour’s additions look slightly dated, but perhaps his tastes were formed by Tynte Place.
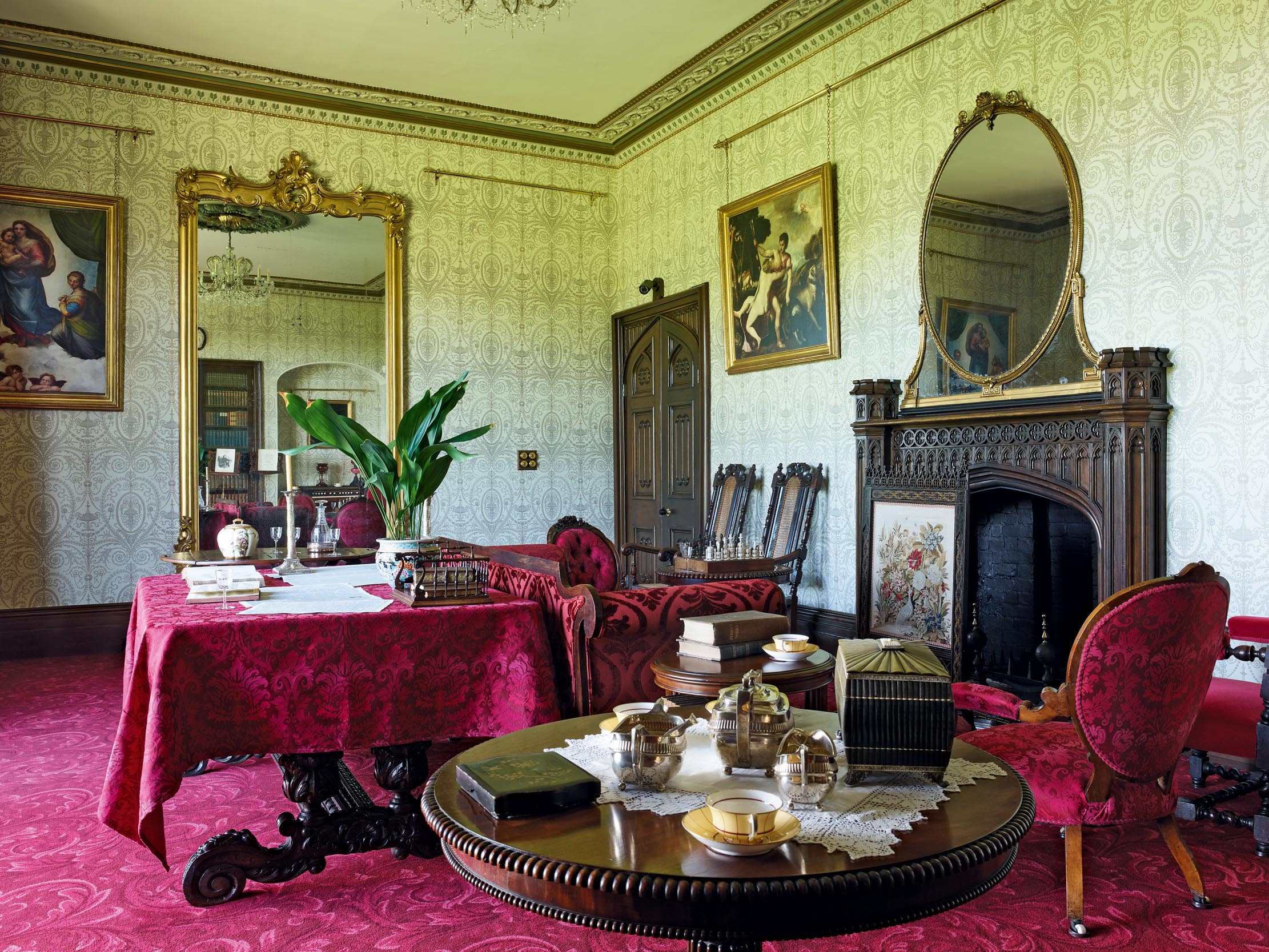
It was from Seymour that the Tennyson’s leased Farringford. Their purchase of the property three years later for £6,000, in 1856, involved the very disruptive sale of the existing contents. Apart from redecorating the interior and installing their own furniture, they made no important changes to the building. Amid the confusion of installing their own possessions, no less a figure than Prince Albert arrived unannounced to have a look around. The Prince inspected everything with approval and left with a bunch of cowslips, gathered for him by one of his attendants, that he said would use to make cowslip wine for the Queen.
This informal royal visit not only illustrates the standing that Tennyson enjoyed, but also the changing circumstances of the Isle of Wight. The installation of the royal family at Osborne from 1845 (COUNTRY LIFE, May 22, 2019) and steadily improving communications with the mainland, helped turn the island into a fashionable resort. Tennyson himself added to the appeal of Freshwater, lending his name to the walks and places that he loved here. An entire circle of visitors and friends were now attracted by the Tennysons. Some of them settled, notably the photographer Julia Margaret Cameron, who took up residence nearby at Dimbola in 1860. Celebrities also came, such as Italian patriot and general Giuseppe Garibaldi in 1864 (who planted a Wellingtonia in the garden).
Friends and grand visitors the Tennysons could tolerate, but not the sheer quantity of curious tourists that increasingly came to Farringford. In response, they created a summer retreat at Aldworth, back on the mainland, where the foundation stone for a new house was laid in April 1868. Tennyson’s celebrity, the tide of visitors and Emily’s journal provide a wealth of anecdotes about family life here over the next 40 years. It sounds extremely happy.
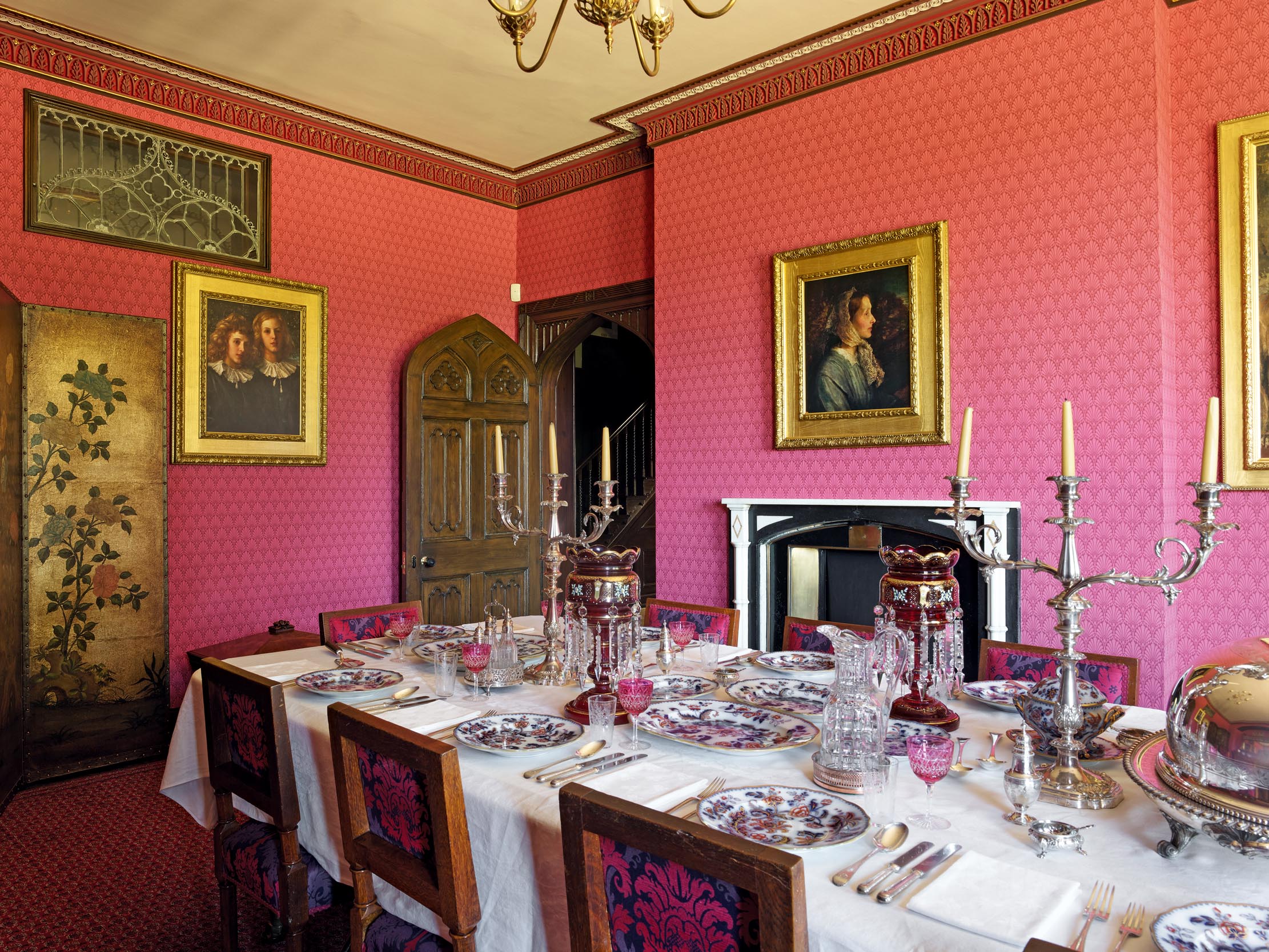
The most important alteration to the Isle of Wight house came remarkably late in their period of occupation and was connected to Tennyson’s working arrangements. He had originally organised his study in the attic and it was here that he composed Maud (1855). By 1871, however, the profusion of books was such that a library with a children’s playroom below was added to the south side of the building by a local builder (Kennett) in 1871. It’s a project that echoes Gladstone’s library of 1864, the Temple of Peace, at Hawarden, Flintshire (COUNTRY LIFE, July 29, 2009). Cut into the fireplace at Farringford are the initials AET for Alfred, Emily Tennyson; the same monogram was used in the foundation stone of Aldworth.
Lord Tennyson died at Aldworth in 1892 and Lady Tennyson followed at the same place four years later. He was laid to rest at Westminster Abbey and she at Freshwater church. The next two generations of the family occupied Farringford and, again, made only small changes to it. The eldest son, Hallam, and his wife, for example, who took up joint residence with their parents in the 1880s, added a nursery with wallpaper by a family friend, the children’s author Kate Greenaway.
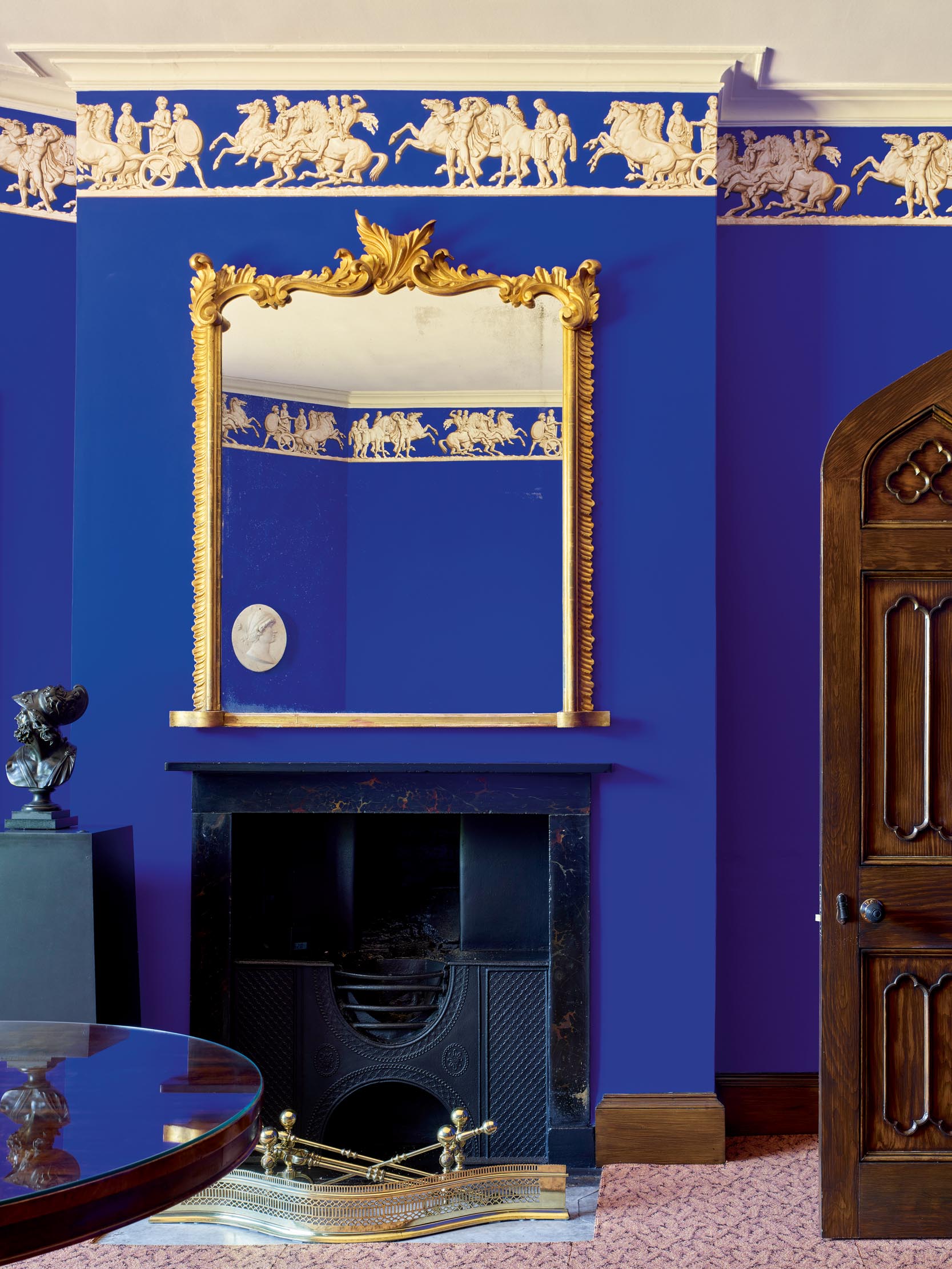
In 1945, after several years on the market, Farringford was bought by British Holiday Estates and converted into a hotel. ‘Winter is warmer at Farringford’ boasted advertisements for this ‘unique country house hotel’ in COUNTRY LIFE in 1948. The hotel operated for 60 years and passed through multiple ownerships. In the course of this time, the interior of the house was significantly adapted to create the necessary facilities and the footprint of the building was greatly extended. In particular, a dining room was attached to the library wing in the 1960s, completely transforming the garden elevation. The wider site was also developed and 18 bungalows were constructed in the walled garden to the west of the house.
Work to restore Farringford began in 2009, with the closure of the hotel. Following careful planning, the interior was stripped back, revealing many hidden historic features. The vivid blue paper of the original entrance hall, for example, a gift from Cameron, was discovered (Fig 7). This was lined with newspaper dating to 1856, connecting it to the redecoration of the house immediately after its purchase by the Tennysons. There were also fixed bookshelves discovered in Tennyson’s attic study, as well as window access to a viewing platform on the roof.
From October 2012, Isle of Wight building company J. R. Buckett & Sons began refitting the house, removing hotel fixtures and repairing historical ones. The firm also undertook important structural repairs. By 2014, permission had been received to demolish the 1960s hotel dining room, part of a concerted attempt to return the house outwardly to its late-19th-century appearance (Fig 6). At the same time, the walled garden was cleared of bungalows. It has now been replanted as the Tennysons knew it, according to the evidence of watercolours and Emily’s journal. As part of the restoration of the grounds, a swimming pool and golf course were also removed.
Although there is a modern apartment in the house, its main rooms have been turned into a Tennyson museum (Fig 3). Where possible, lost decoration from the period of the family’s occupation has been reinstated and objects associated with Tennyson have been loaned from private collections for public display. Use has been made of an 1860 inventory to make the re-creations of rooms as accurate as possible and, where necessary, paintings formerly in his ownership have been copied. As a result, the visitor can build up an exceptionally vivid impression of the house occupied by the Tennysons, from the drawing room (Fig 4) and dining room (Fig 5) to the bedrooms. Particularly memorable is the restored library (Fig 1), which has been furnished with reference to an early photograph.
To help bring home the wealth of information about the interior, there are audio tours as well as detailed boards and printed texts to interpret each room. The quality of what has been achieved here is quite remarkable and sets a new standard for what a house museum can be.
For opening hours, telephone 01983 752500 or visit www.farringford.co.uk

The Lincolnshire Wolds AONB: The beauty spot where Tennyson found 'calm and deep peace on this high Wold'
Octavia Pollock takes a look at the Lincolnshire Wolds AONB, a landscape where the hands of Man and Nature have
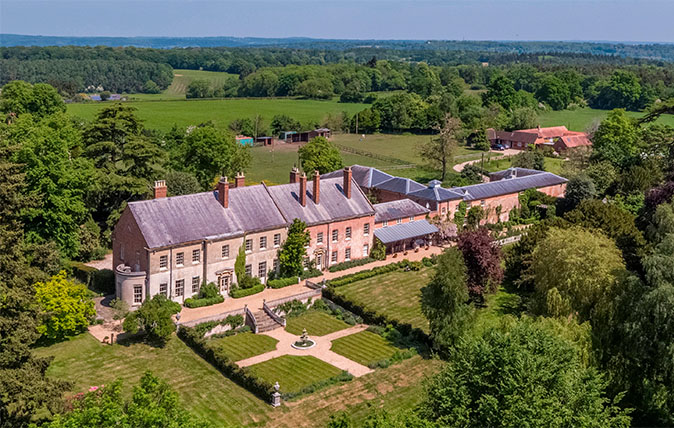
Credit: Savills
Poets' corner: The aristocratic family home which provided a haven for the literary geniuses of the 19th century
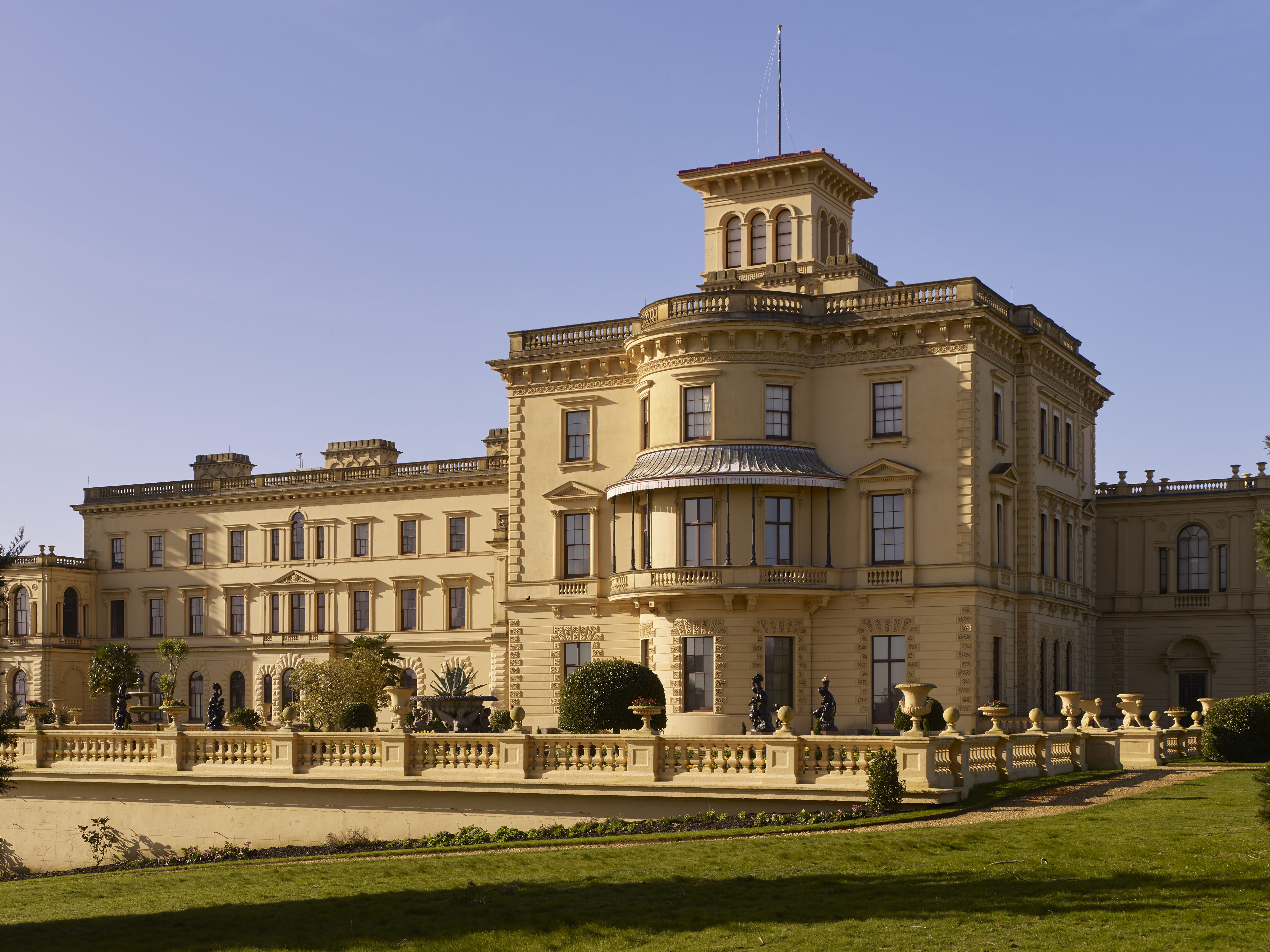
Osborne House: Victoria and Albert’s Italian getaway on the Isle of Wight
The search for privacy and peace encouraged Queen Victoria and Prince Albert to create an Italianate seaside villa. It offers
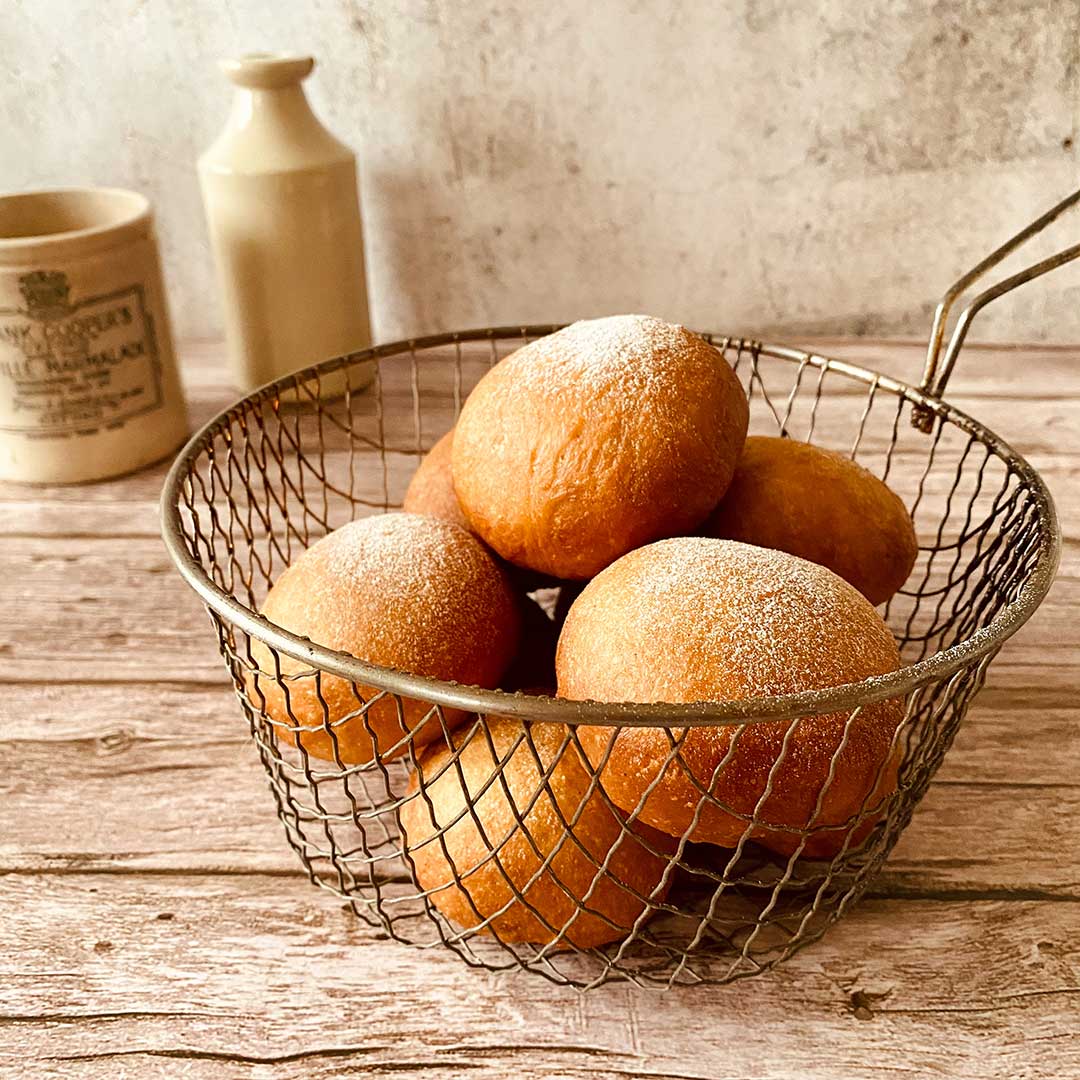
How to make Isle of Wight doughnuts, the spiced plum treat unique to this corner of Britain
On the Isle of Wight, the humble doughnut takes a rather different — if no less delicious — form than

John spent his childhood in Kenya, Germany, India and Yorkshire before joining Country Life in 2007, via the University of Durham. Known for his irrepressible love of castles and the Frozen soundtrack, and a laugh that lights up the lives of those around him, John also moonlights as a walking encyclopedia and is the author of several books.
-
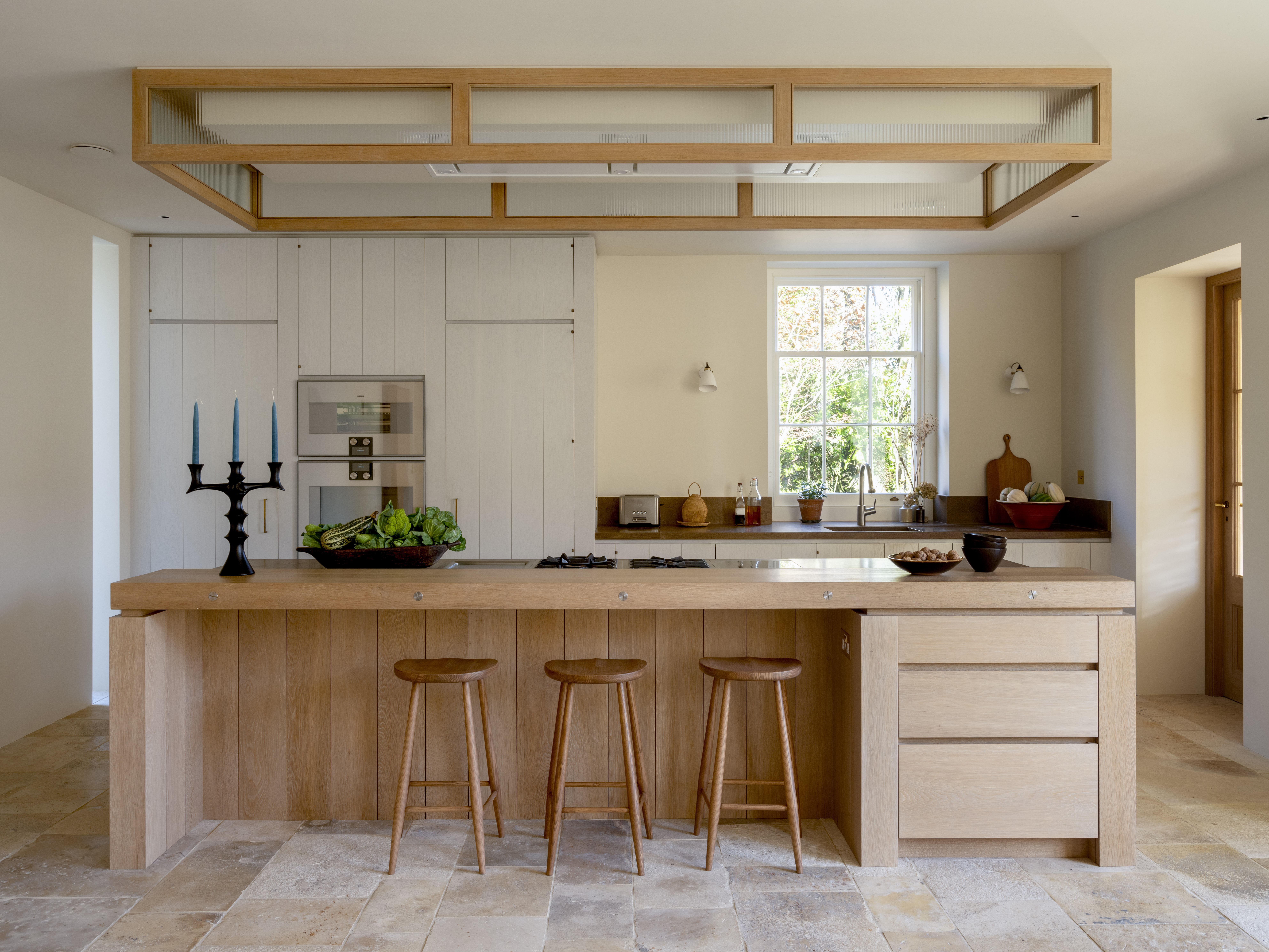 Designer's Room: A solid oak French kitchen that's been cleverly engineered to last
Designer's Room: A solid oak French kitchen that's been cleverly engineered to lastKitchen and joinery specialist Artichoke had several clever tricks to deal with the fact that natural wood expands and contracts.
By Amelia Thorpe
-
 Chocolate eggs, bunnies and the Resurrection: Country Life Quiz of the Day, April 18, 2025
Chocolate eggs, bunnies and the Resurrection: Country Life Quiz of the Day, April 18, 2025Friday's quiz is an Easter special.
By James Fisher