Ewenny Priory: The 900-year-long story of a delightful, complex place full of questions and conundrums
Ewenny Priory is wonderfully atmospheric medieval building in South Wales, encircled by fortifications, which raises a series of puzzling questions and conundrums. David Robinson unpicks a story spanning 900 years. Photographs by Paul Highnam.
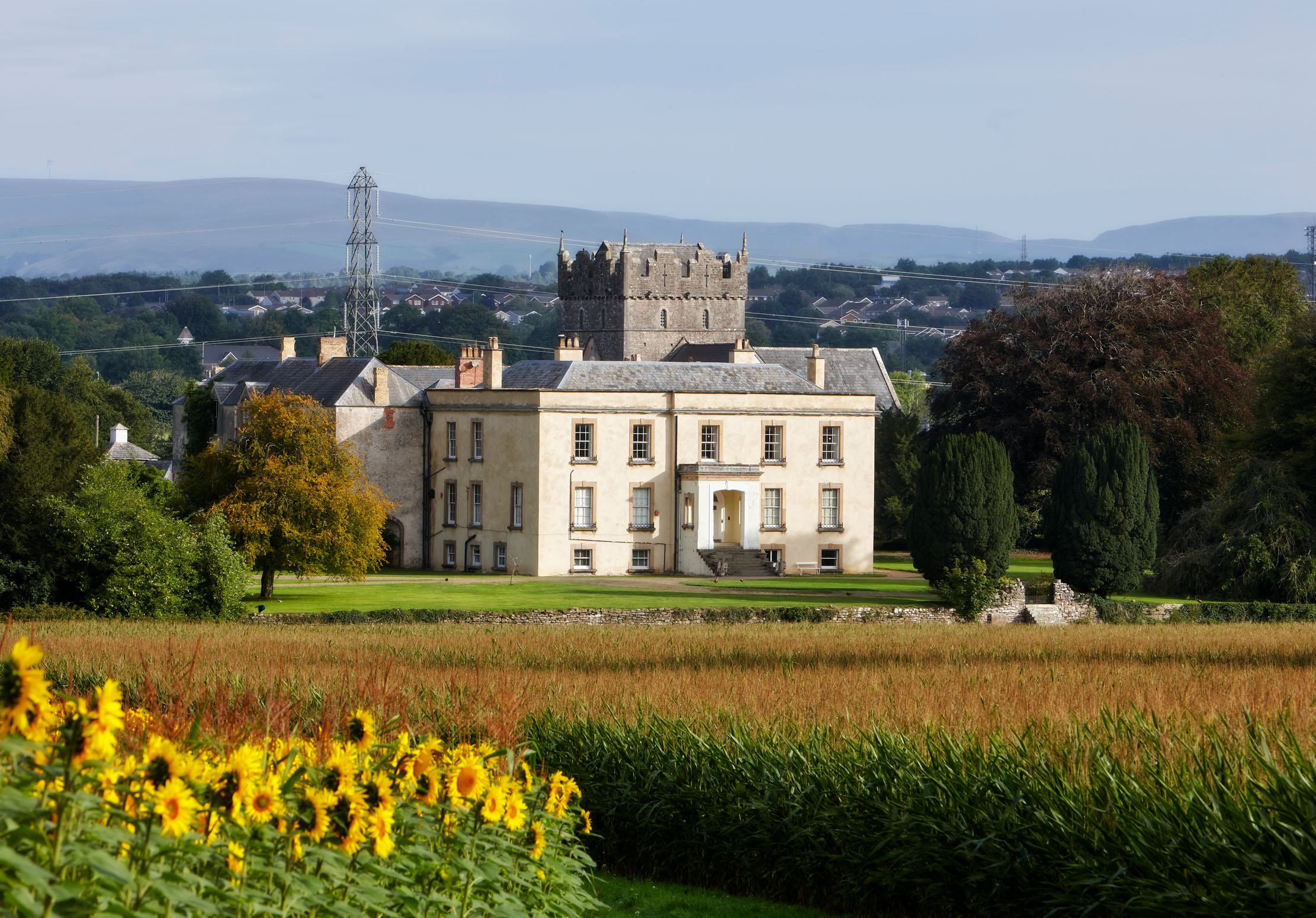

Ewenny Priory, situated near the western fringe of the fertile Vale of Glamorgan, was founded in the 12th century as a dependency of St Peter’s Abbey at Gloucester (now the cathedral). Its surviving church — today, part monument and part parish church — is widely recognised as one of the finest architectural survivals of the Anglo-Norman era in the whole of Wales.
What remains of the claustral buildings have been subsumed into a small country house, recast in its present form in the early 19th century. The site presents a delightful, but complex architectural ensemble.
Archaeology suggests there was a Roman settlement at Ewenny and there is growing evidence for subsequent early Christian activity in the immediate vicinity. Of still greater note, a group of pre-Norman memorial stones discovered at the site (and today displayed in the south transept of the church) offers compelling evidence that the Benedictine priory was preceded by an important native Welsh church.
The Normans almost certainly advanced into this part of South Wales under Robert fitz Hamon (d.1107), first lord of Glamorgan, perhaps in about 1100. A household knight in the service of fitz Hamon, William de Londres (d.1131), established a castle at Ogmore. It was de Londres and his family, as lords of Ogmore, who were undoubtedly founders and initial patrons of nearby Ewenny Priory.
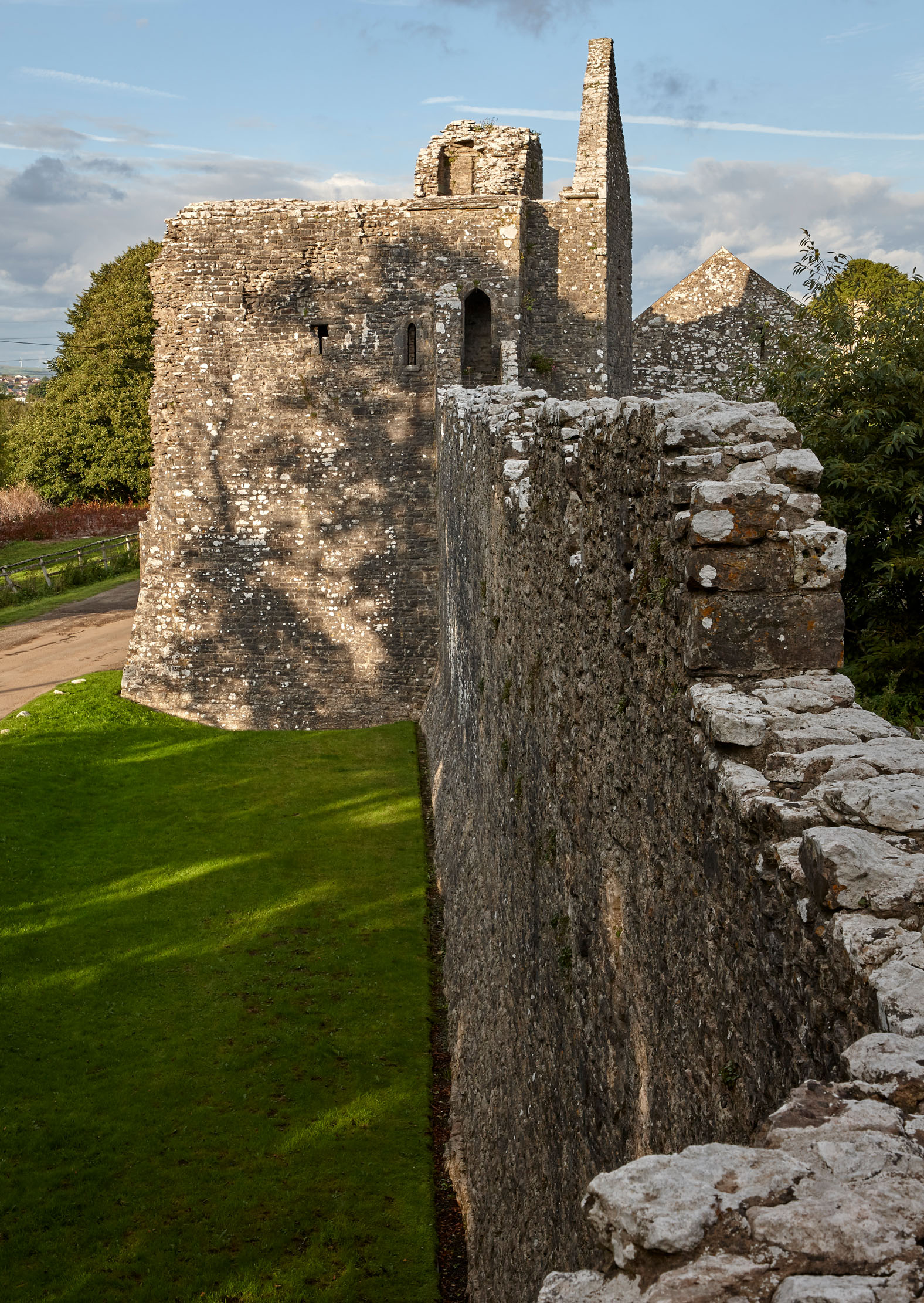
A letter written by Gilbert Foliot, Abbot of Gloucester (1139−48), indicates that William de Londres built a church at Ewenny, which was dedicated (to St Michael) during the episcopate of Bishop Urban of Llandaff (1107−34) and given to St Peter’s Abbey. Conceivably, this gift may have been no more than a church. Nevertheless, proof that it formed — either from the first or very soon afterwards — a small monastic dependency of St Peter’s Abbey comes from a grant of privileges made to the ‘priory’ of Ewenny by Earl Robert of Gloucester in 1130−39.
Apart from this evidence, however, the text of what amounts to a foundation charter seems to suggest that William’s son, Maurice de Londres, ‘that great man of good memory’, enhanced his father’s gifts to Gloucester, on condition that Ewenny was to house ‘a convent of at least thirteen monks’. Maurice’s fresh endowments of lands and churches (whether recorded in original charters or later copies) took place in 1140−43, or thereabouts, and must mark another significant moment in the foundation story.
These events have a direct bearing on the analysis of the extant priory church. As completed, the 12th-century building was of cruciform plan, with an aisle-less presbytery, a low central tower above the crossing, deep transepts, and a nave with a north aisle only. Some authorities have argued that only the nave retains fabric of the church begun by William before 1131 and that the more elaborate eastern arm, with its provision for a monastic choir, dates from after Maurice’s endowment of the 1140s.
Sign up for the Country Life Newsletter
Exquisite houses, the beauty of Nature, and how to get the most from your life, straight to your inbox.
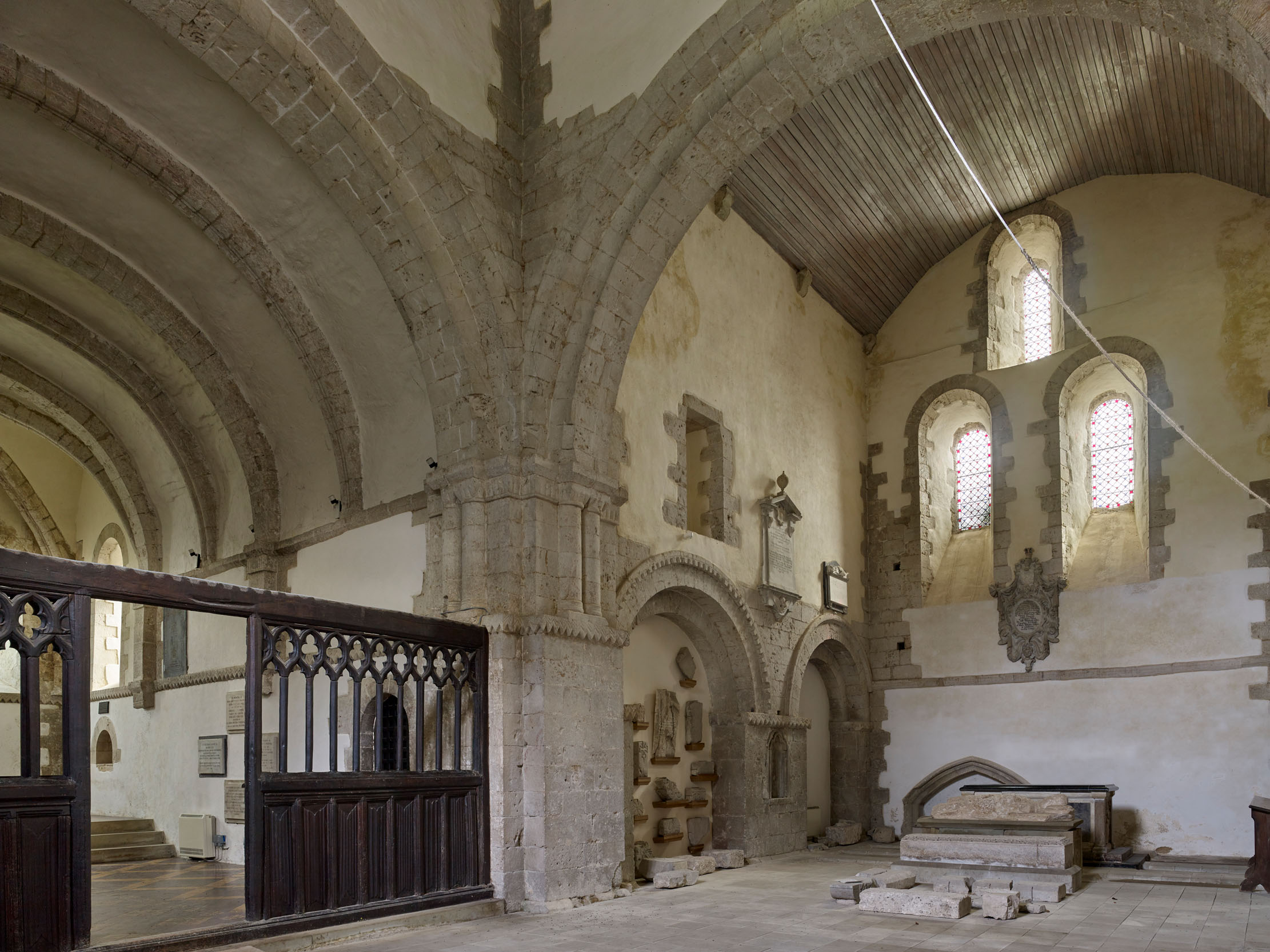
The contrary view is that Ewenny was designed as a cruciform structure from the outset by William de Londres before his death in 1131. According to this analysis, it was constructed in a single phase, with the work inextricably linked to the architecture of Gloucester itself and to developments in the Romanesque style across the west of England in the early 12th century. This debate is impossible to resolve with the evidence available. Indeed, recent interrogation of the Ministry of Works conservation records has added another layer to the discussion.
In the 1950s, in order to secure the presbytery vault, large concrete pillars were inserted into the lateral walls. On the north side, the masons reported finding an earlier ‘wall face’, buried some 2ft deep. Might this discovery represent the original eastern arm of William’s church, encased within 1140s additions? In about 1803, the north transept, the nave aisle, and the west bay of the nave — all close to collapse — were demolished by the then patron, Richard Turbervill Turbervill (d.1819).
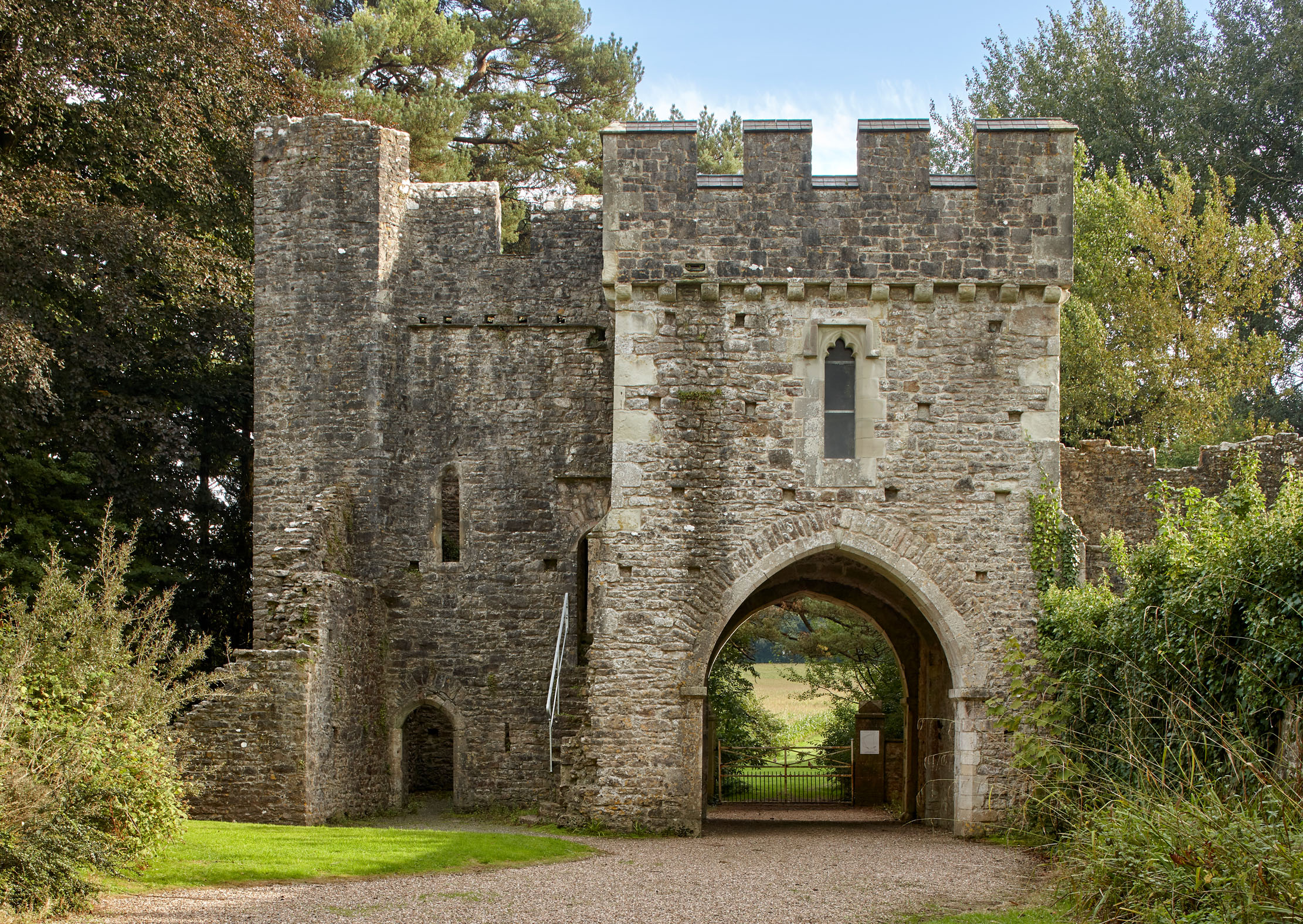
As it currently stands, the church is managed in two parts. To the east, the presbytery, crossing and transepts stand as an ancient monument, now in the care of Cadw. To the west, the nave, which served a parochial function throughout the Middle Ages, was retained in use and remains a parish church to the present.
In the long, stone-vaulted presbytery, the only windows are located in the eastern bay, the site of the high altar. Its importance is further emphasised by the cross ribs to the vault overhead. Clearly visible on both the walls and the vault ribs are traces of painted colour from two separate schemes of medieval decoration; underneath the 13th-century work are precious fragments of Romanesque painting.
The crossing was almost certainly the site of the original monks’ choir. It was separ-ated from the parochial nave by a screen beneath the western crossing arch. Although the surviving stone screen has had a chequered history, it retains late-13th- or early-14th-century doorways at either end.
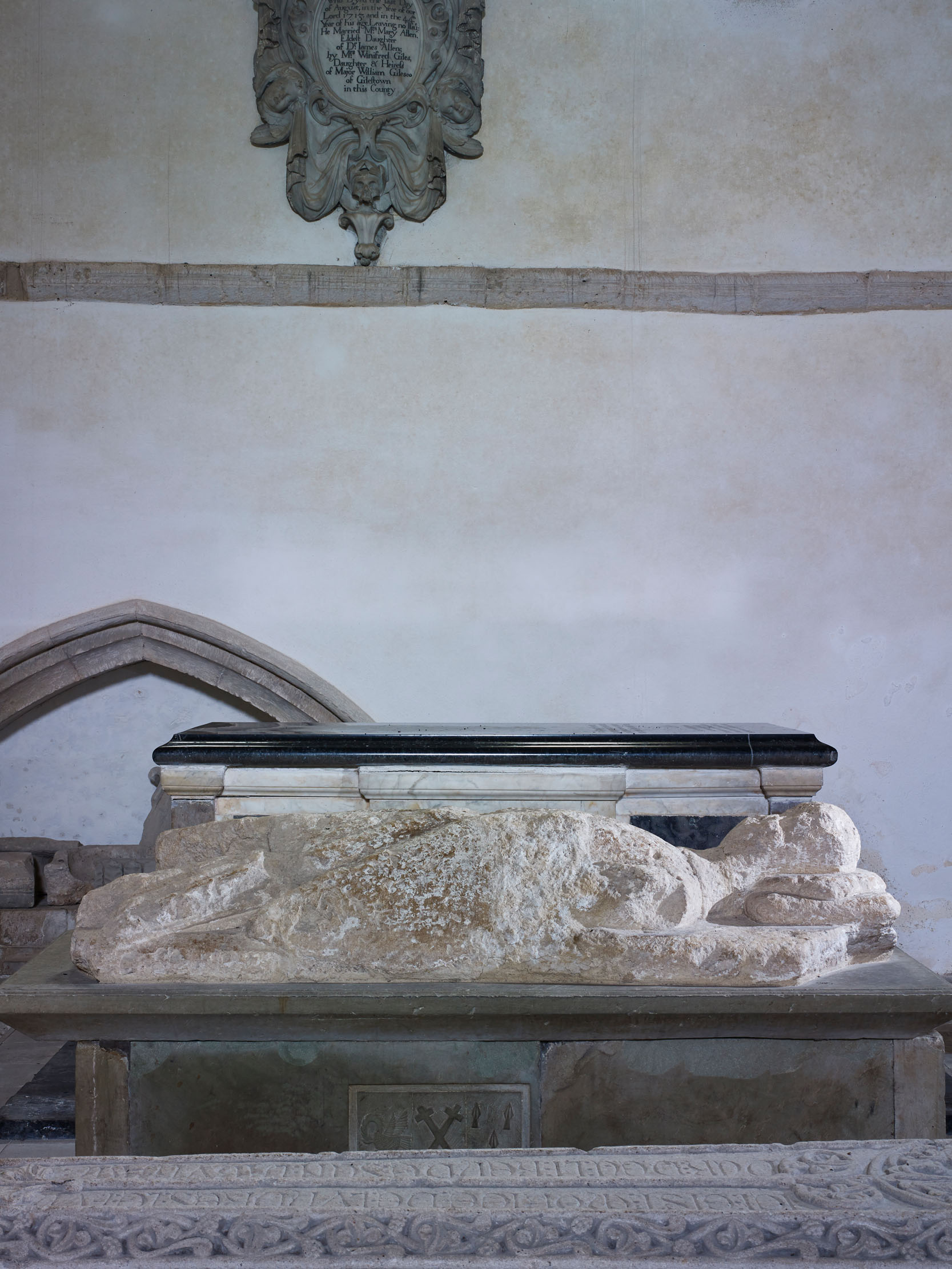
In the nave itself, the aisle arcade is supported on stout cylindrical piers with multi-scalloped capitals. Interestingly, the deeply splayed clerestory windows are set above the piers rather than — as is more usual — the arches.
When the west end of the nave was demolished in about 1803, the Romanesque west doorway was relocated as a garden feature. The present north aisle belongs to a restor-ation by J. T. Micklethwaite in 1895−96. Regardless of William de Londres’s patronage, it was his son, Maurice, who was unequivocally remembered as ‘the founder’ of Ewenny Priory, as on his early 13th-century graveslab, which remains in the church.
The formal filiation to the mother house at Gloucester in the early 1140s may well have suited both parties. It certainly allowed Maurice to proclaim his affinity with the wider Norman world, something he further enhanced when building the stone keep at Ogmore Castle.
At the same time, Maurice’s gifts of lands, together with churches situated in his lordships of Ogmore and Kidwelly, allowed the Ewenny monks to grow moderately wealthy. They were also supported by neighbouring families, notably the Turbervilles, lords of Coity Castle.
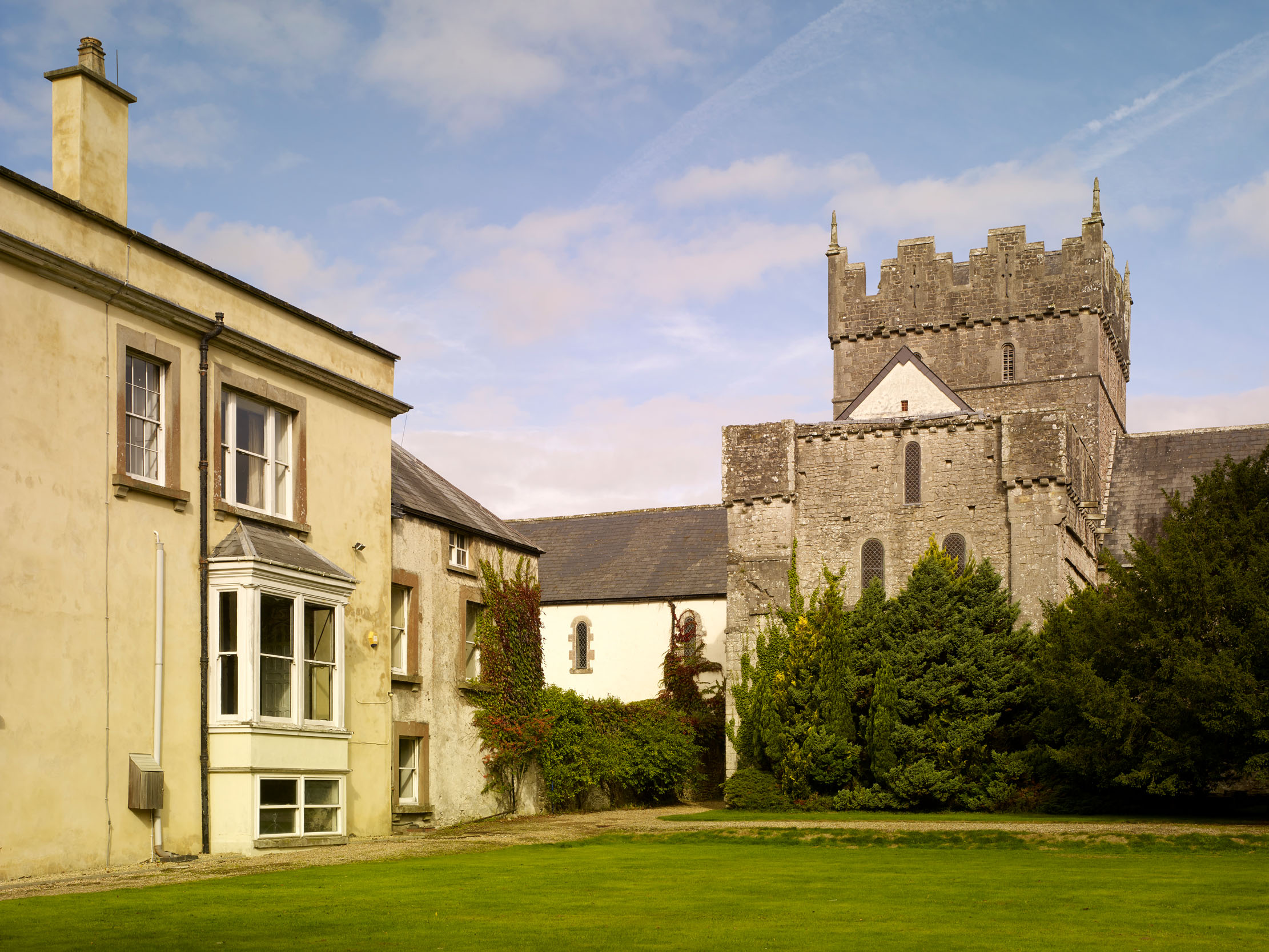
A complement of monastic buildings, including a dormitory and refectory, was developed around a cloister to the south of the church, with vestiges surviving in the post-suppression house that occupies the site.
It was not unusual for medieval monastic houses to surround their precincts with walls, but the Ewenny enclosure is remarkable. We are reminded, in fact, of the words written to one of his Welsh dependencies in the 1140s by Gilbert Foliot, Abbot of Glou-cester: ‘I recommend you to strengthen the locks of your doors and surround your house with a good ditch and an impregnable wall.’
By the late 12th century, there were two stone gatehouses at Ewenny, presumably set in a defensive perimeter of earth and timber. Stone walls were introduced in the 13th century, with the surviving stretch on the west side including a half-round angle tower.
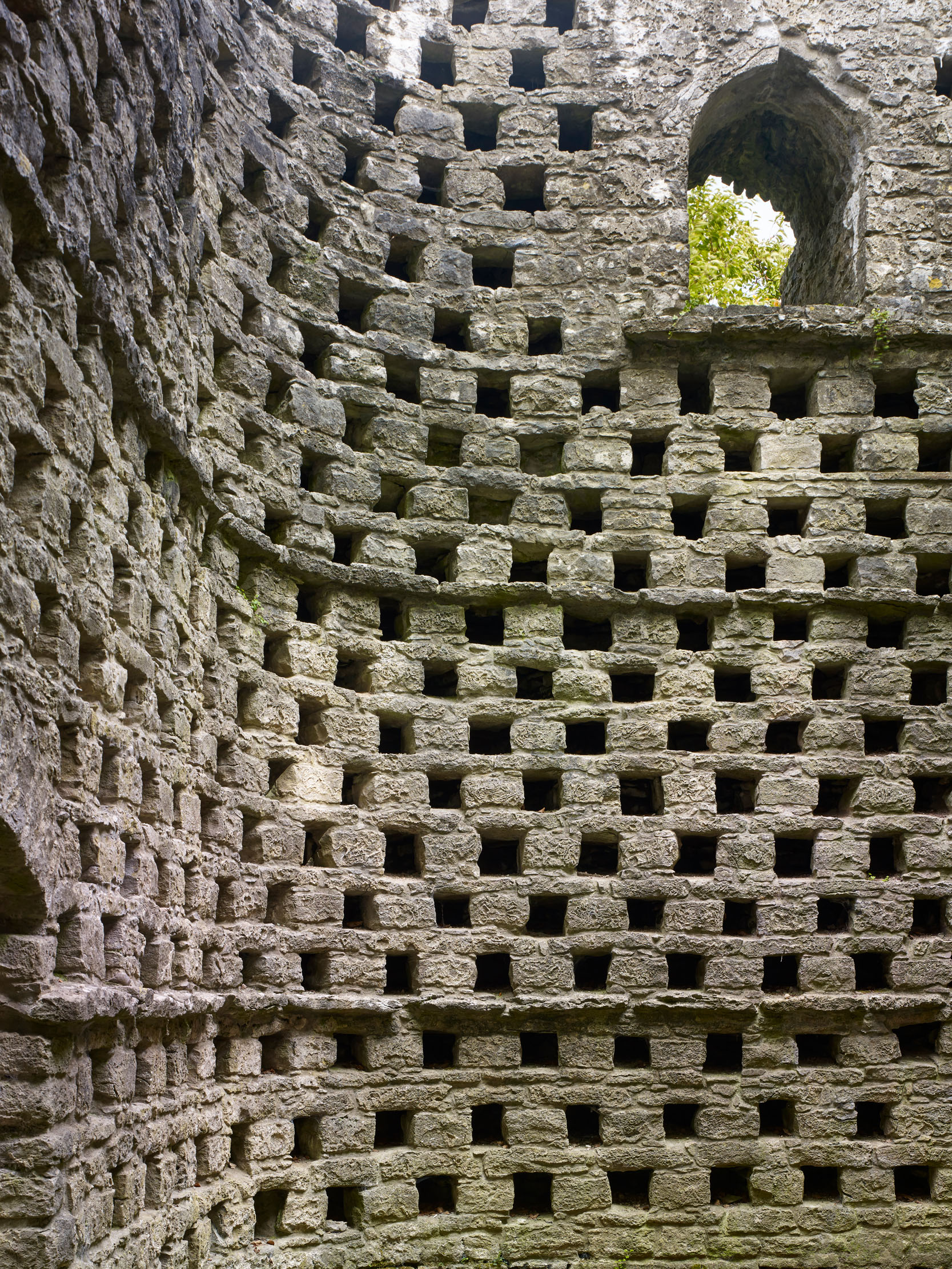
Finally, in about 1300, the north and south gates were recast on a grander scale, typical of late-13th-century military architecture in South Wales. The purpose of the late work is especially puzzling, given the size and resources of the community at that time. How long ‘a convent of… thirteen’ was maintained at Ewenny is impossible to say, but, by the 1530s, Prior Thomas Bysley had only two monks in his charge. In 1535, their net annual income was assessed at a meagre £59.
Two years later, Gloucester came to an arrangement with (Sir) Edward Carne (d.1561), whereby he leased Ewenny and its property for an annual rent of £20 10s 0d. The arrangement lasted until Gloucester was suppressed in January 1540.
In 1545, Carne acquired the Ewenny estate outright, paying the Crown £727 6s 4d. A courtier and diplomat, he began to convert the cloister buildings for domestic use. It seems the work was extended by his son Thomas (d.1603) and, before 1600, Ewenny was described as a ‘goodly house’.
Both father and son were Catholics, which possibly explains why the presbytery and transepts of the priory church were retained as a private chapel. Sadly, however, only fragments of the house occupied by this prominent Glamorgan family survive. We are thus fortunate that more of its character can be recovered from the 1741 Buck engraving, a plan and sketches of 1802−03, and a detailed inventory of 1650.
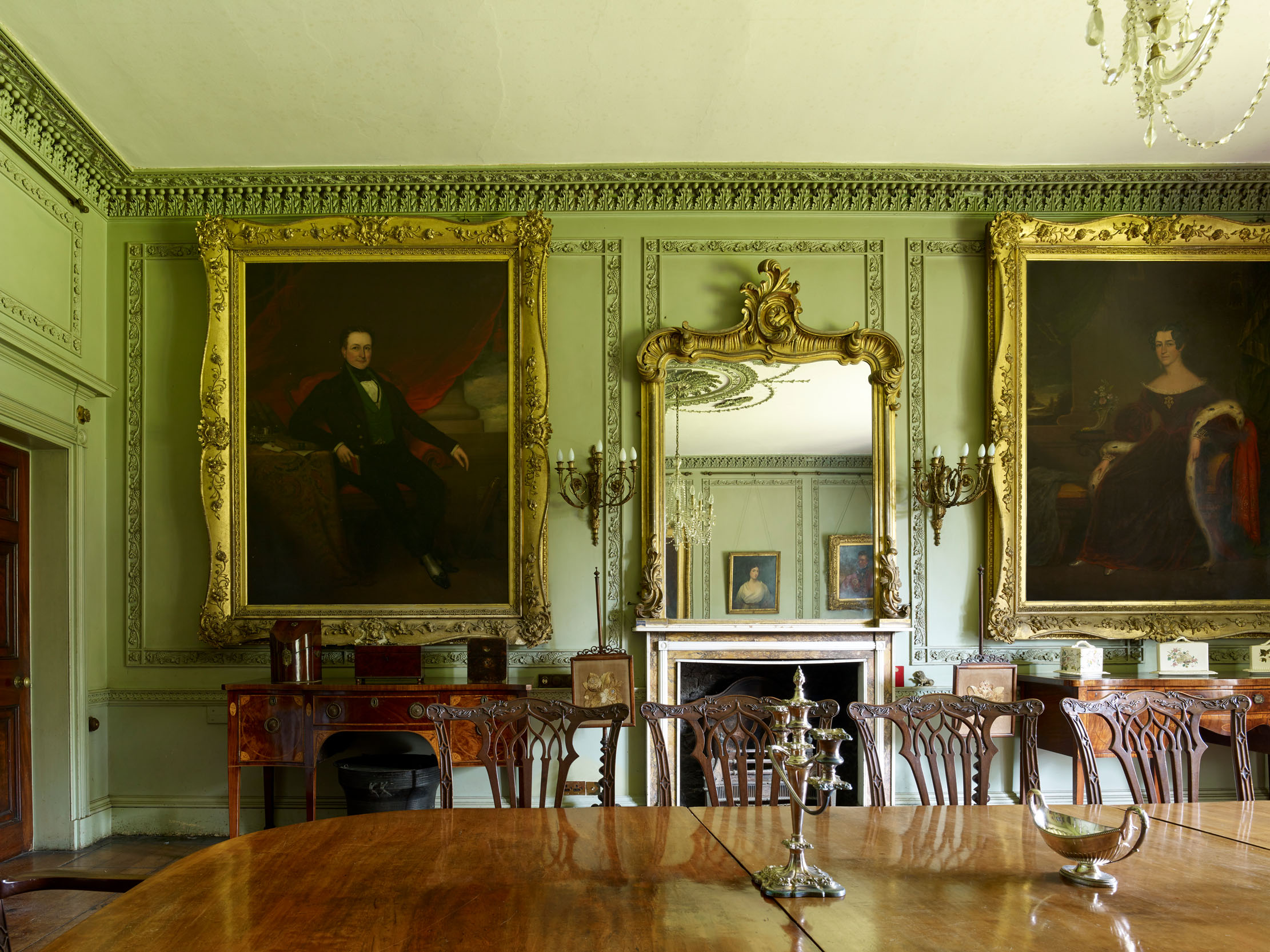
The principal rooms were clearly housed in two parallel ranges to the south of the former cloister. The north range could repre-sent a remodelling of the monastic refectory. Indeed, an early surviving roof timber has recently yielded a date that suggests the conversion to a secular hall may have occurred soon after Sir Edward acquired ownership.
The south range, with projecting wings, featured four large mullioned and transomed windows at first-floor level. These presumably lit the gallery, one of 25 rooms noted in the 1650 inventory.
Soon after 1700, Edward Turbervill (d.1720) of nearby Sutton, who had married into the Carne family, transferred his seat to Ewenny. The Turbervills and their descendants have been owners ever since.
At the end of the 18th century, the new heir, Richard Turbervill Picton, who took the name Richard Turbervill Turbervill, undoubtedly faced a dilemma. After several decades of neglect, both the Tudor house and the priory church stood in a dilapidated state. In the event, he demolished parts of the church, so it might at least be retained as a place of worship, and, at much the same time, decided to begin work on a new house.
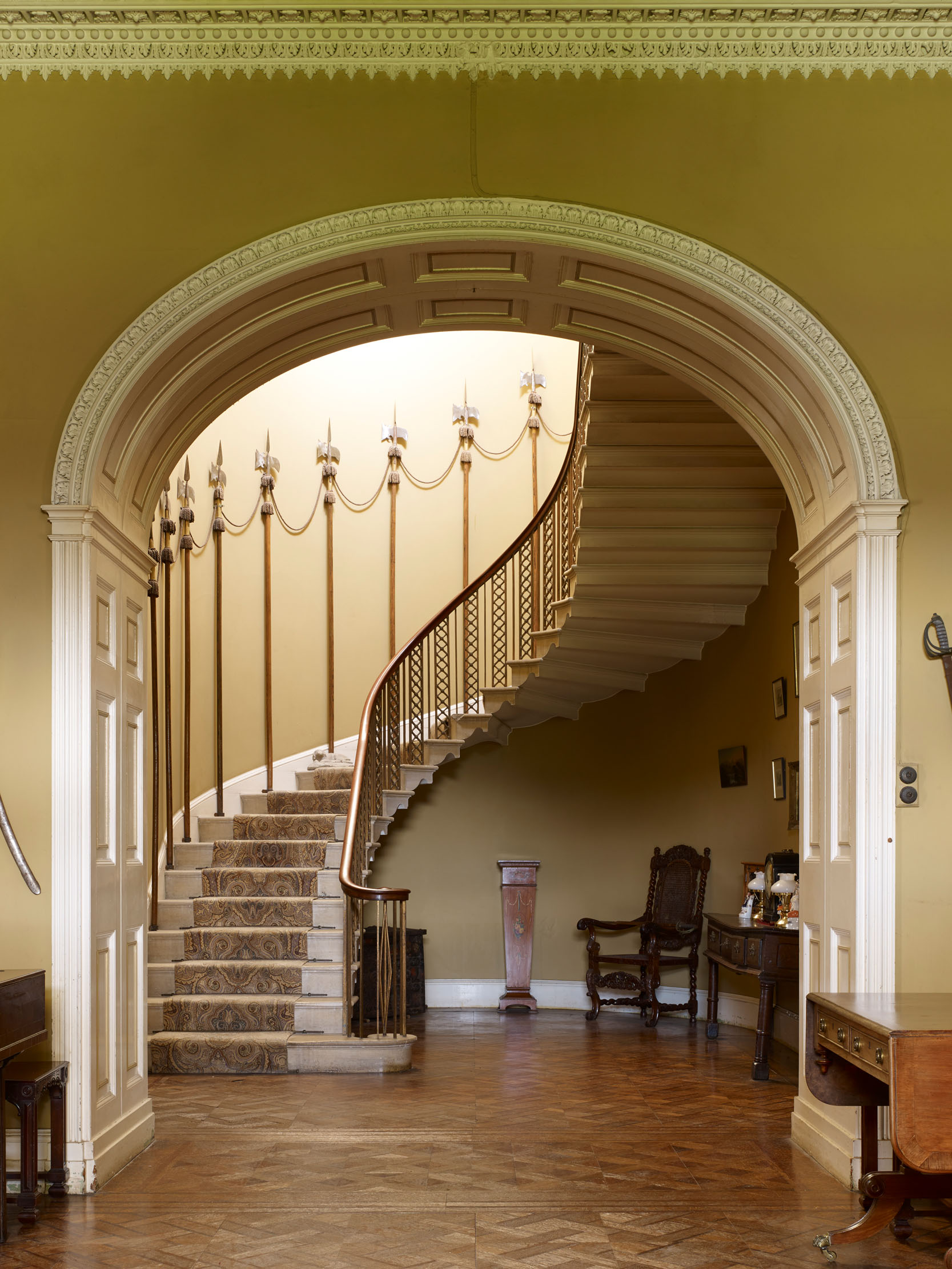
The unknown architect retained core elements of both the monastic buildings and the Carne mansion, but the rebuilding on the south side was far more comprehensive. Here, a block of two storeys above a high basement was to have been recessed between bow-fronted wings. The five-bay central section, with its small porch, was largely built in 1803−05, but the wings were never completed.
Internally, the south-facing reception rooms and bedrooms have views over the Buckcourt or deer park. At the back of the entrance hall, there is an attractive cantilevered stone staircase rising in a bow-backed well. The ceilings of the hall itself, the drawing room, and the east-facing dining room each feature Adamesque plaster-work detailing.
In all, it might be said Ewenny’s particular interest stems from its rich combination of buildings spanning such an extensive time frame. After conservation works to both elements of the church in 1999−2004, its immediate future looks secure. Moreover, through the efforts of its current owner, new life is gradually being breathed into the fascinating house, which one hopes will give it an assured future for years to come.
Acknowledgements: Jonathan Berry, Richard Suggett
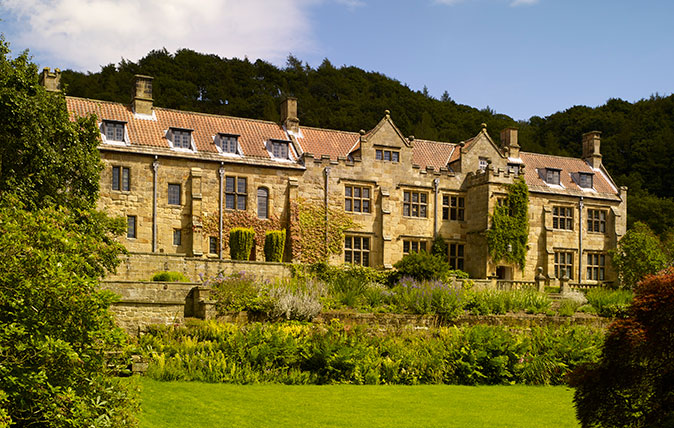
The saving of Mount Grace Priory: A ruin revived in Arts-and-Crafts style
The saving of Mount Grace Priory in North Yorkshire is a fascinating tale of far-sightedness, persistence and determination. Gavin Stamp
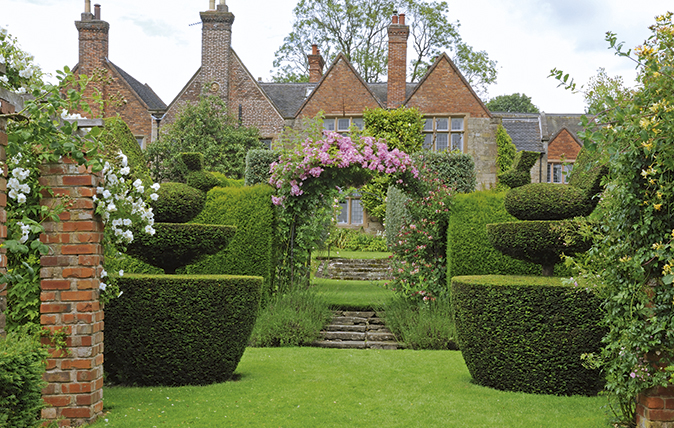
Felley Priory: The ultimate lesson in the value of planting hedges
Felley Priory enjoyed considerable fame a generation ago for its cohesive planting and plantsmanship, but its greatness continues with the
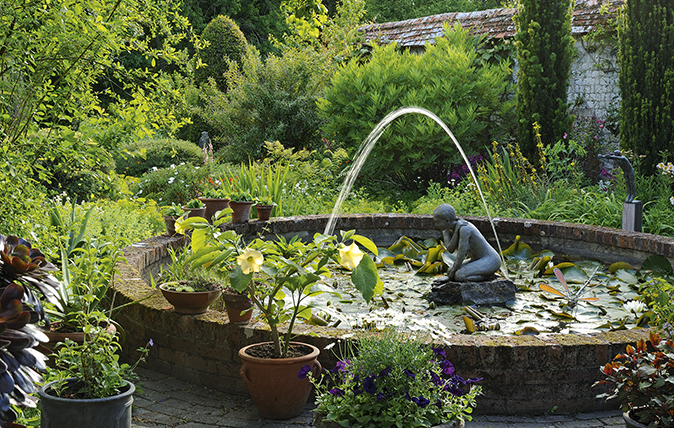
Chisenbury Priory: A handsome and quirky streamside garden developed over decades
Tim Longville discovers how successive owners and artists have made their mark on the grounds of an ancient streamside property.
Country Life is unlike any other magazine: the only glossy weekly on the newsstand and the only magazine that has been guest-edited by HRH The King not once, but twice. It is a celebration of modern rural life and all its diverse joys and pleasures — that was first published in Queen Victoria's Diamond Jubilee year. Our eclectic mixture of witty and informative content — from the most up-to-date property news and commentary and a coveted glimpse inside some of the UK's best houses and gardens, to gardening, the arts and interior design, written by experts in their field — still cannot be found in print or online, anywhere else.
-
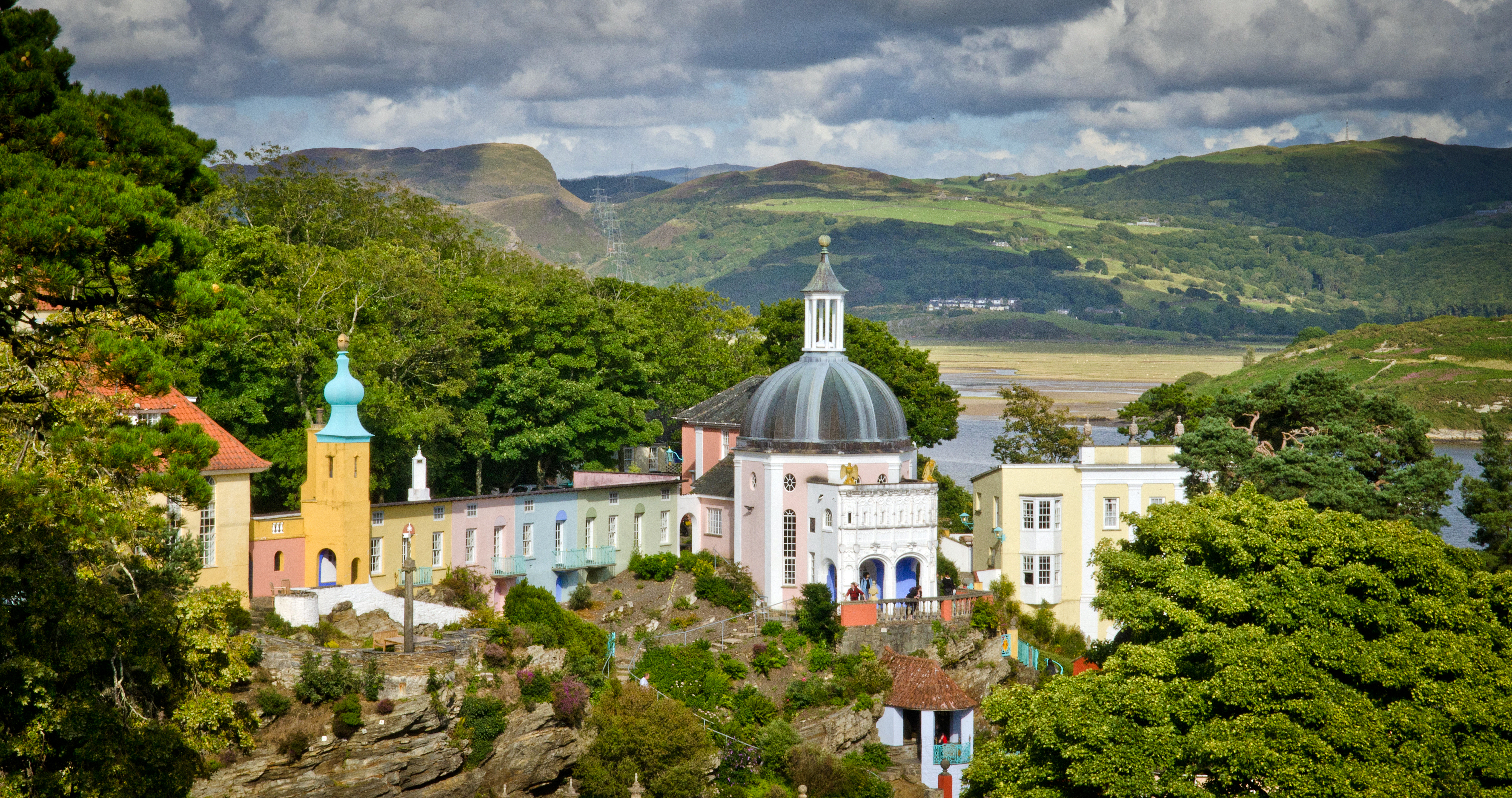 ‘If Portmeirion began life as an oddity, it has evolved into something of a phenomenon’: Celebrating a century of Britain’s most eccentric village
‘If Portmeirion began life as an oddity, it has evolved into something of a phenomenon’: Celebrating a century of Britain’s most eccentric villageA romantic experiment surrounded by the natural majesty of North Wales, Portmeirion began life as an oddity, but has evolved into an architectural phenomenon kept alive by dedication.
By Ben Lerwill
-
 Never leave a bun behind: What to do with leftover hot cross buns
Never leave a bun behind: What to do with leftover hot cross bunsWhere did hot cross buns originate from — and what can do with any leftover ones?
By Amie Elizabeth White