Duck End House, Oxfordshire: Why this 17th century house is a work of art in itself
A compact 1620s house in a rural setting near the Rollrights is a work of art in itself, as befits its art dealer owners, says Jeremy Musson.
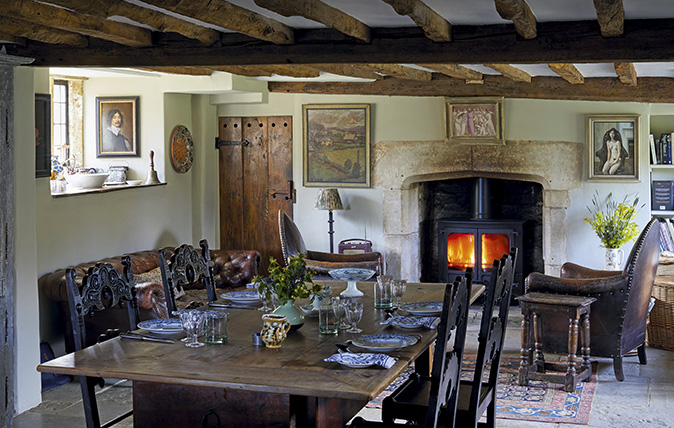
Duck End House lies close to Chipping Norton and the Rollrights, in a landscape on the Oxfordshire end of the Cotswolds that has an ancient and poetic atmosphere. There is plenty of evidence for that antiquity – the nearby Rollright Stones are part of a series of megalithic monuments dating back to the early Neolithic era (about 3,800bc – 3,500bc) and the name of the nearby village of Hook Norton is thought to derive from the farmland of the Hoccanere tribe. Also, many ancient stone-built farmsteads and manors can be found in surprisingly remote-feeling parishes, hidden away by the distinct local topography and trees.
There were three manorial titles at Domesday in this area and the prosaically named ‘Duck End’ formed one of these manors, as suggested by the presence of the stone dovecote that is possibly 16th century in date. However, the handsome stone-built house, with its stone-tiled roof, dates to the early 17th century. Indeed Duck End House, which sits upright and assertive in the sloping landscape, is a very rare and little- altered example of the smaller gentry houses of the later 16th and early 17th century in this area. These houses tended to be remodelled and extended, or replaced with larger houses, as families grew in wealth and prestige.
The house is a little deceptive. From the front it reads as a neat farmhouse of two storeys and an attic, with five symmetrically arranged mullioned windows framed with drip moulds around the central chamfered doorcase. Three tiny dormers announce the garrett storey and add to the overall symmetry of the composition. From the garden side, however, the house builder took advantage of the slope. On this side, it rises through three storeys like a tower. This elevation is bisected by a centrally placed, projecting stone staircase turret.
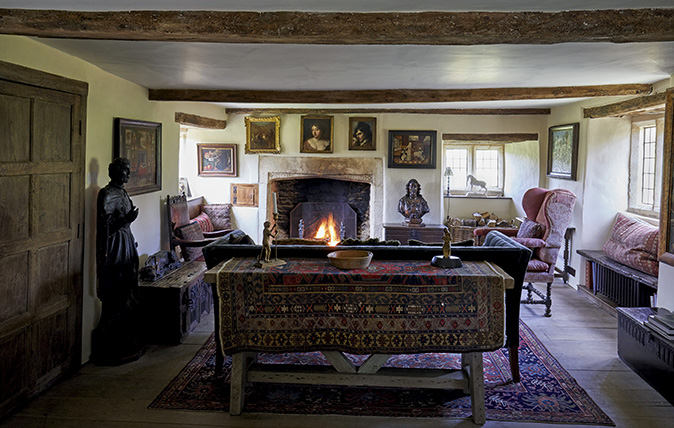
Although small for a manor house, Duck End, nonetheless, is perfectly formed and has an essential and unmistakable architectural dignity that speaks of some social confidence on the part of its first builder. Some of the original barns stand below the house and just above it is the simple, stout and unrestored dovecote (and some later traditional stone barns). Internally, the house rises from a drawing room, with hearths at either end (presumably, it was once two rooms), via the stair tower, up to the simply planned first floor and garret levels. The same staircase leads down to the basement level, which must have been the historic kitchen and services.
Since 2002, Duck End House has been the country retreat of art expert Philip Mould and his wife Catherine, with whom he runs the Philip Mould & Company gallery. Over the years, they have carefully repaired and restored the building and sensitively adapted former farm buildings to provide useful ancillary rooms, a well-lit study and a formal dining room with wonderful views. All provide space to hang more pictures. The Moulds have also extended the terraced garden around the house, building on a pattern laid out in the late 1940s, re-created a small lake and turned the surrounding fields into an extensive wildflower meadow.
The Moulds’ purchase of the house was serendipitous. Mrs Mould caught sight of Duck End House in a magazine and, having agreed that it was the kind of property they wanted, the Moulds then also discovered that it was just about to reappear on the market. The ensuing purchase has proved a happy outcome for both the Moulds and the house itself. ‘In some ways, buying a house is analogous to buying an Old Master,’ Mr Mould says. ‘You want something that speaks to you that is also authentic, characterful and beautiful.
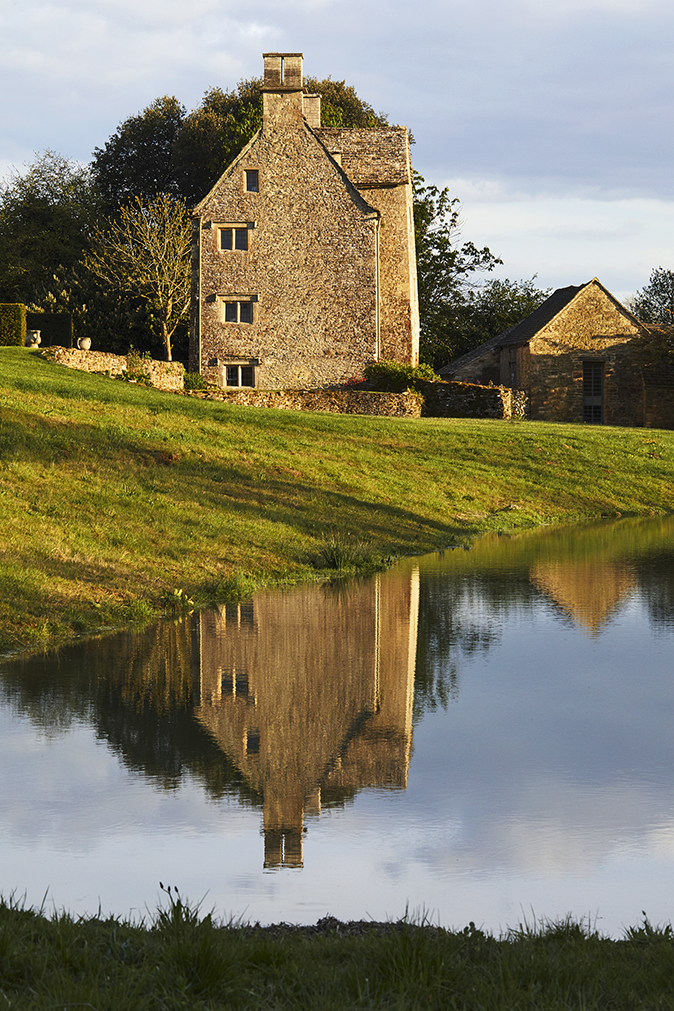
This house and setting delivered those requirements.’ Mr Mould’s experience of restoring works of art has also influenced their approach to the restoration of the house: ‘As with an old picture, before you do anything, you need to try and establish the provenance.’
Sign up for the Country Life Newsletter
Exquisite houses, the beauty of Nature, and how to get the most from your life, straight to your inbox.
Researcher Carol Dingle provided the Moulds with much valuable information about the house, establishing all the owners since the 17th century, which helped give a sense of history, important before any major restoration is embarked on. Miss Dingle also helped establish that this property was indeed one of three manors listed in the village at Domesday. No references, however, could be found to a building on the site until 1618, when it was owned by one Alexander Wheeler, and a date stone of 1628 (carved on a hearthstone, long concealed) was discovered, by chance, in the kitchen. This seems likely to date the house as we see it now.
In 1628, Duck End House was owned by one Anne Cope, the widow of a wealthy Puritan baronet, Sir Anthony Cope (d.1614), an MP for both Banbury and Oxfordshire. We can probably assume that the compact, but well-planned house was designed and built as a secure and manageable dower house for the widowed Lady Cope. It would certainly have been eminently suitable for a widow’s habitation, with a well-lit raised ground floor and two good rooms on the first floor for her own occupation. Servants could have inhabited the garret storey and the lower-ground-floor level.
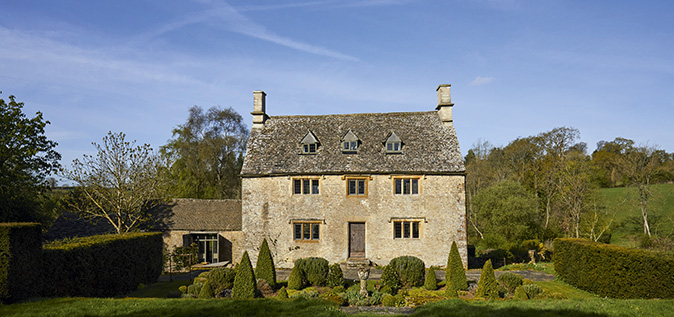
Lady Cope (a daughter of Sir William Paston of Norfolk), had been previously married to a member of the L’Estrange family of Hunstanton before her marriage to Sir Anthony, himself a widower. She or her predecessor – the inscription is ambiguous – is depicted in effigy on Sir Anthony’s tomb at Hanwell Church, in the shadow of the castle that was his seat. The sculpture has been damaged over time, which makes it easy to overlook one very curious detail of it: in place of her left hand is an ornament like the scroll of a violin. This detail must be taken from life and we must presume that she only had one hand. Sir Anthony and Lady Cope had no children, but their step-children by previous marriages eventually intermarried, in whose line the estate descended.
As so often happened with older manor houses and dower houses, during the 18th century, Duck End House ceased to be a gentry residence. In the 19th century, a new, bigger house was built on the small estate. The 1620s house then became a modest tenant farm, the home and place of work for farmworkers, smaller tenant farmers and their extended families. Little money was spent on the buildings, meaning the original bones of the architecture were hardly changed at all.
The last recorded tenant, in the early 20th century, was a carter called Reginald Tanner, who still used all the associated barns and stables. After his time, the house stood empty and was increasingly derelict until there were genuine fears of its demolition. Salvation for such picturesquely sited ‘wrecks’ often came from outside the traditional agricultural community and, in the late 1940s, the house was acquired by a family called Landon, about whom very little is known. They appear to have been sensitive and artistic characters, however, and carried out an exemplary repair of the house, in the Arts-and-Crafts and ‘SPAB’ spirit, preserving what they could, using local builders and striving to maintain the character of the building as well as introducing some careful adaptions to make it habitable.
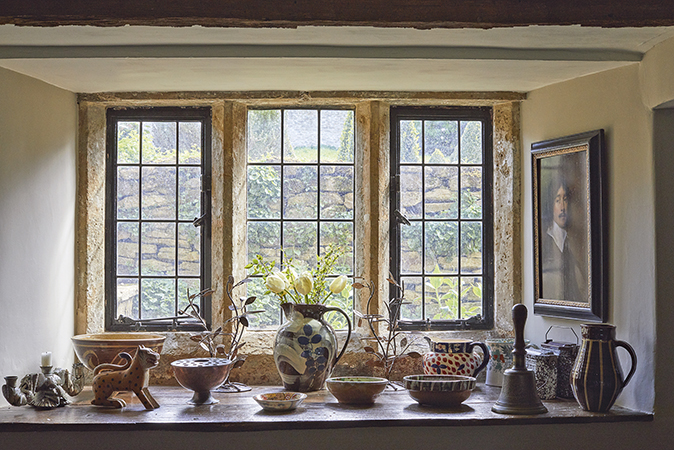
The house was later sold to the novelist Penelope Lively, whose husband Jack was an academic at the University of Warwick. Mrs Lively had a study on the ground floor (now part of the main kitchen). Here she wrote the remarkable and wide-ranging novel Moon Tiger that won the Booker Prize in 1987, the ending of which was inspired by the view over the lawn from her desk in the study.
The Moulds were introduced to Oxfordshire-based architect, Robert Franklin, who has worked on many historic buildings in the region and in Oxford. He helped them explore, and then plan, the restoration of the house, both to reveal its quality and make it work for modern living with sensitive alterations. A local antique dealer, meanwhile, turned some of the few remaining, but much damaged, original 17th-century oak floorboards into window seats for the house, thus retaining an important element within the building. Stonework and other repairs were carried out by Symm & Co of Oxford.
When they first began to furnish the house, the Moulds started buying principally 17th-century oak pieces, but they began to feel that trying to be too pure could be a problem. Mr Mould refers to the need for ‘tempered idealism’. They added French leather furniture and then upholstered sofas for comfort.
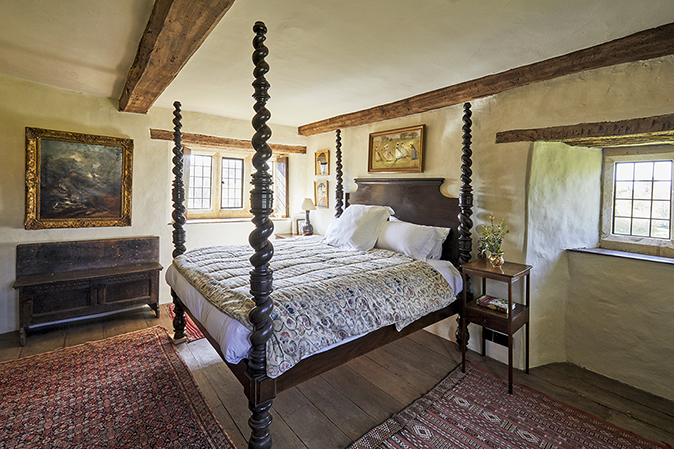
As might be expected, there are a number of carefully chosen portraits, including a portrait of a member of the Cope family who fought for the king in the Civil War. There is also a small portrait attributed to Cornelius Johnson, a studio-of-Lely picture, and several 20th-century British paintings by artists including Cedric Morris and Gilbert Spencer. Mrs Mould has added studio pottery and ceramics, much of which has been collected locally.
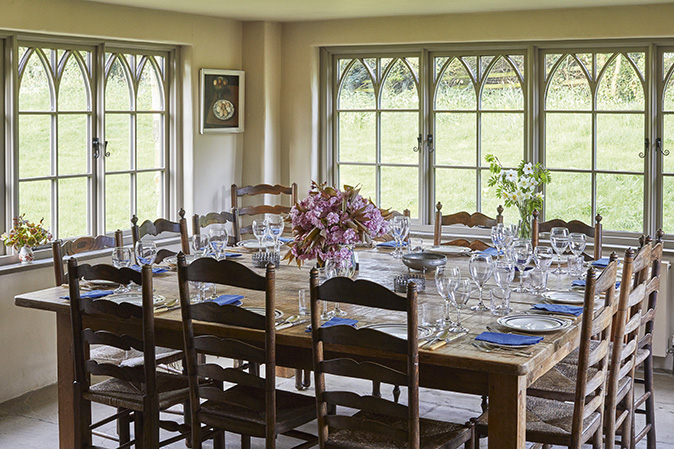
Duck End House feels, in many ways, as if it has long been like it is today. As so often, however, this effect has been achieved only with great care, judgement and thought. Mr Mould’s experience in the art world informed their approach to the building: ‘As with restoring a Jacobean portrait, the first thing you have to do is remove modern accretions and get back to its historical integrity; even if you find damage.’ As with restoring a portrait, the essence here at Duck End House is the return to the 1620s original without deception, all rendered legible and light, and thus also human and warm.
Jeremy Musson’s ‘Secret Houses of the Cotswolds’, with photographs by Hugo Rittson Thomas, is published by Frances Lincoln at £20
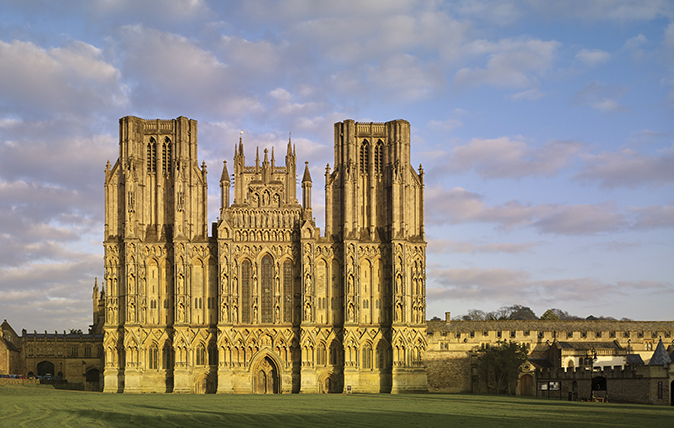
Wells Cathedral, Somerset: A symphony of architecture
In the first of two articles, John Goodall describes the architectural development of Wells and the struggle of its late-medieval
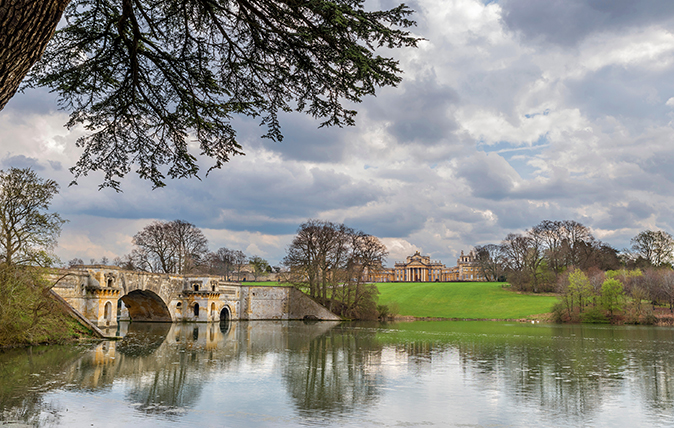
Will 1,000 new homes make or break the town of Woodstock?
Forget peace and love: the town of Woodstock (the British version, naturally) is set to become the nucleus of more

Mini-break: The Painswick, Gloucestershire
The cream of the Cotswolds.
-
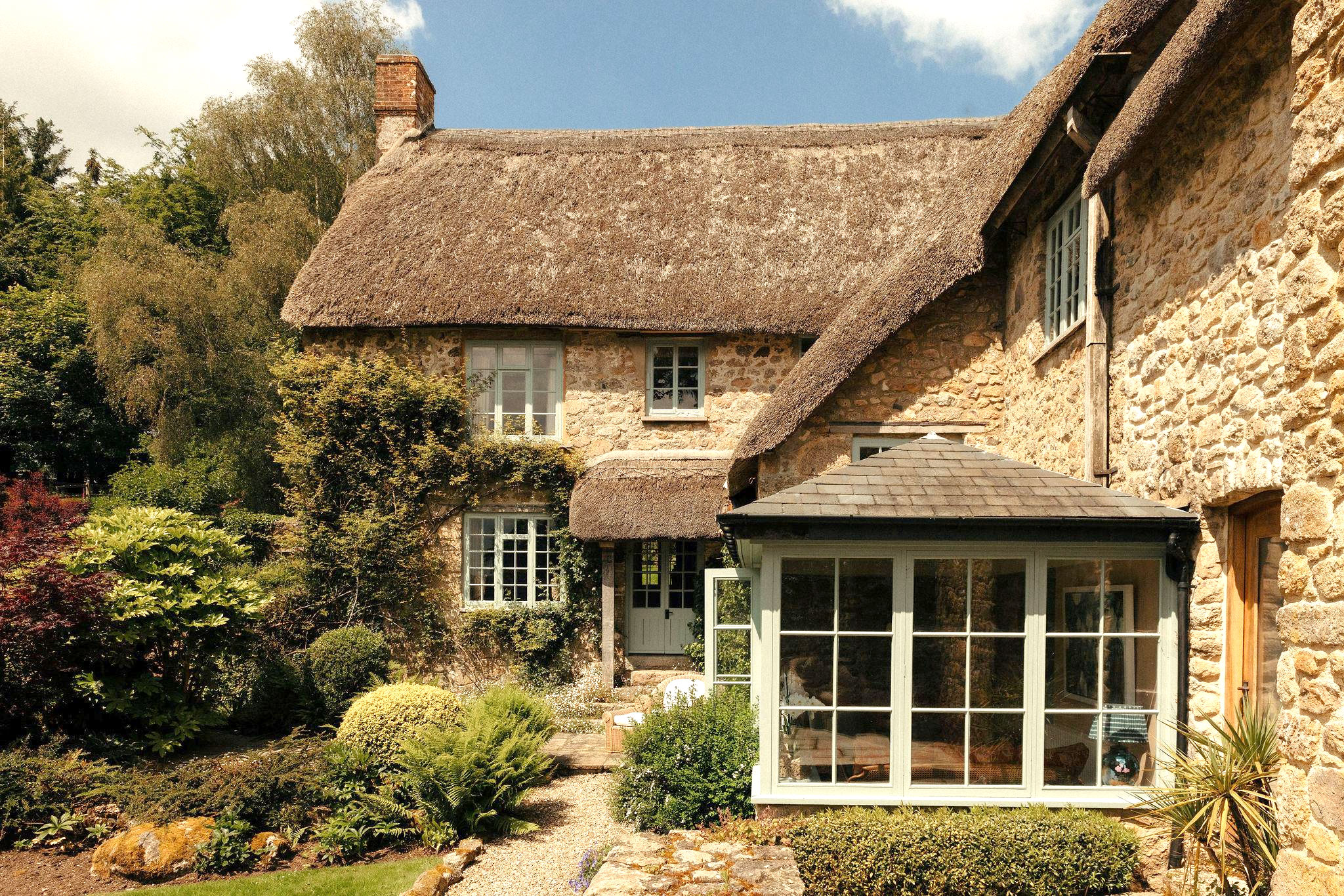 Five beautiful homes, from a barn conversion to an island treasure, as seen in Country Life
Five beautiful homes, from a barn conversion to an island treasure, as seen in Country LifeOur pick of the best homes to come to the market via Country Life in recent days include a wonderful thatched home in Devon and a charming red-brick house with gardens that run down to the water's edge.
By Toby Keel Published
-
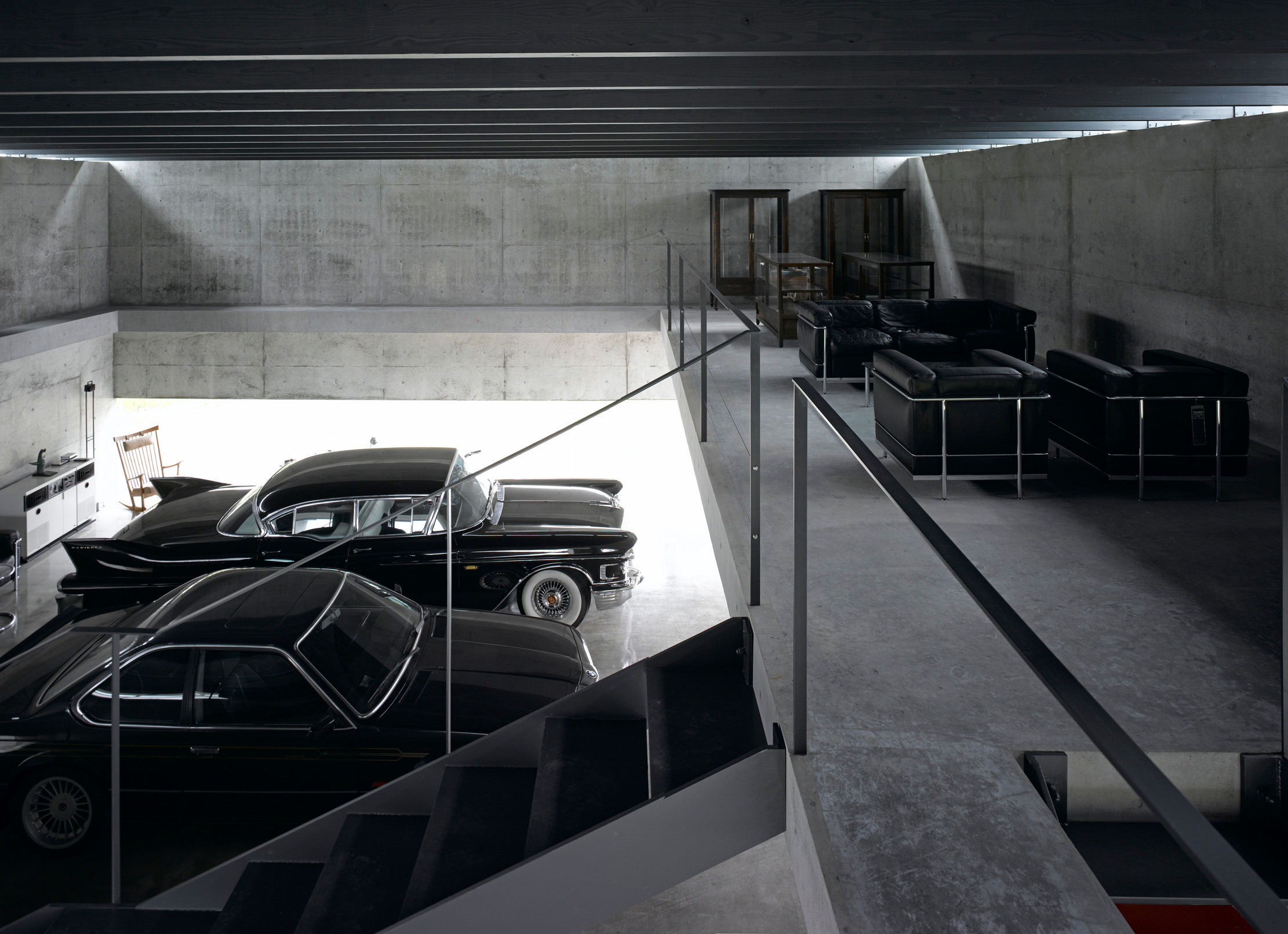 Shark tanks, crocodile lagoons, laser defences, and a subterranean shooting gallery — nothing is impossible when making the ultimate garage
Shark tanks, crocodile lagoons, laser defences, and a subterranean shooting gallery — nothing is impossible when making the ultimate garageTo collectors, cars are more than just transport — they are works of art. And the buildings used to store them are starting to resemble galleries.
By Adam Hay-Nicholls Published