Discovering Owletts, the family home of Imperial architect Sir Herbert Baker
Intensely proud of his Kent ancestry, Sir Herbert Baker restored this unpretentious family house. Clive Aslet revisits the unexpected home of one of Britain’s outstanding Imperial architects. All photographs by Dylan Thomas for the Country Life Picture Library.
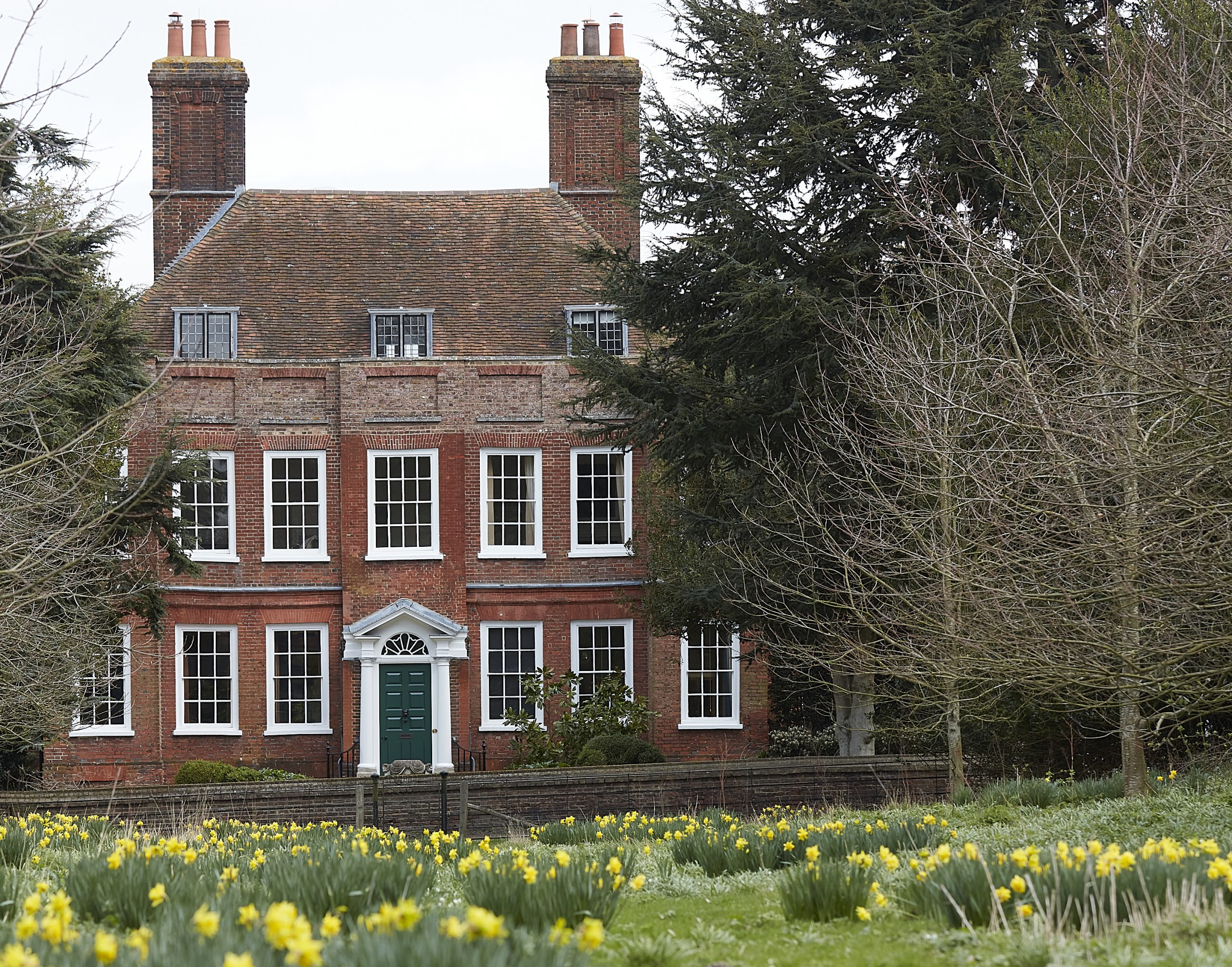
A mosaic in the vestibule of the Bank of England shows two Mycenaean lions (guardians of the treasury) standing on a map of the south coast of England. Sharp-eyed viewers will notice that slightly to the east of London is a red tile. It marks the position of Owletts, home of Sir Herbert Baker, who remodelled the Bank from 1925–39.
Baker, the supreme architect of Empire, who designed more than 300 buildings in South Africa before becoming Lutyens’s rival and nemesis in New Delhi, grew up in the house. As a young man, arriving at the Cape to keep an eye on his younger brother Lionel’s venture fruit farm — a project that seemed to promise golden returns and into which their father had put the last of his money — he met Cecil Rhodes (another investor).
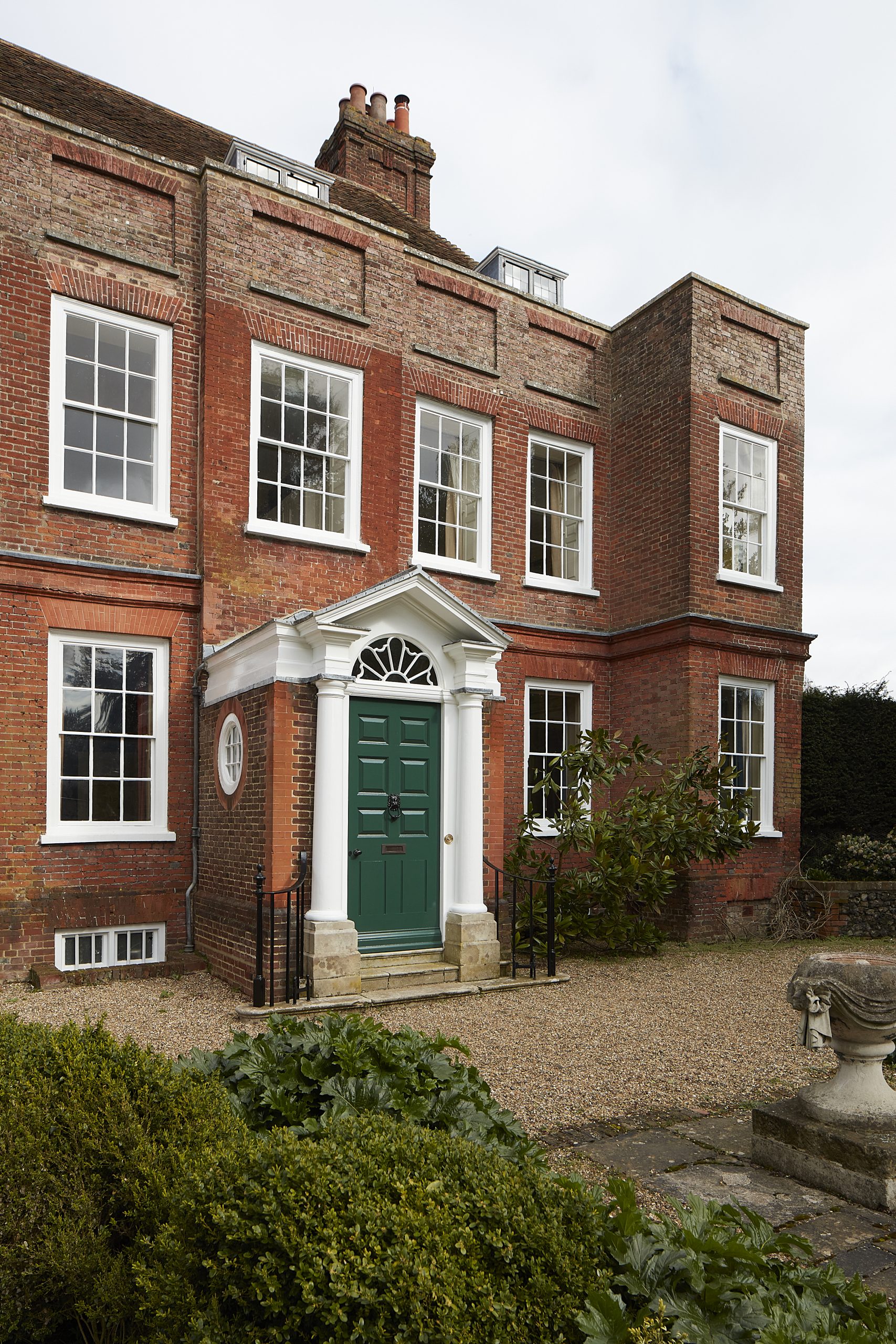
From that moment, his destiny was fixed. Having laboured for eight years in Sir Ernest George’s office (overlapping with the shorter time that Lutyens spent there), Baker could provide an architectural expression of Rhodes’s Imperial vision that was one-third Ancient Greece, two-thirds Arts and Crafts.
Following Rhodes’s death, Baker helped Lord Milner rebuild South Africa after the Boer War, then, in New Delhi, he raised the Secretariat Buildings to each side of Lutyens’s Viceroy’s House. The Indian government refused to move them from their commanding position, despite Lutyens’s belated realisation that it would compromise the approach to his masterpiece. Baker later designed both South Africa House and India House in London.
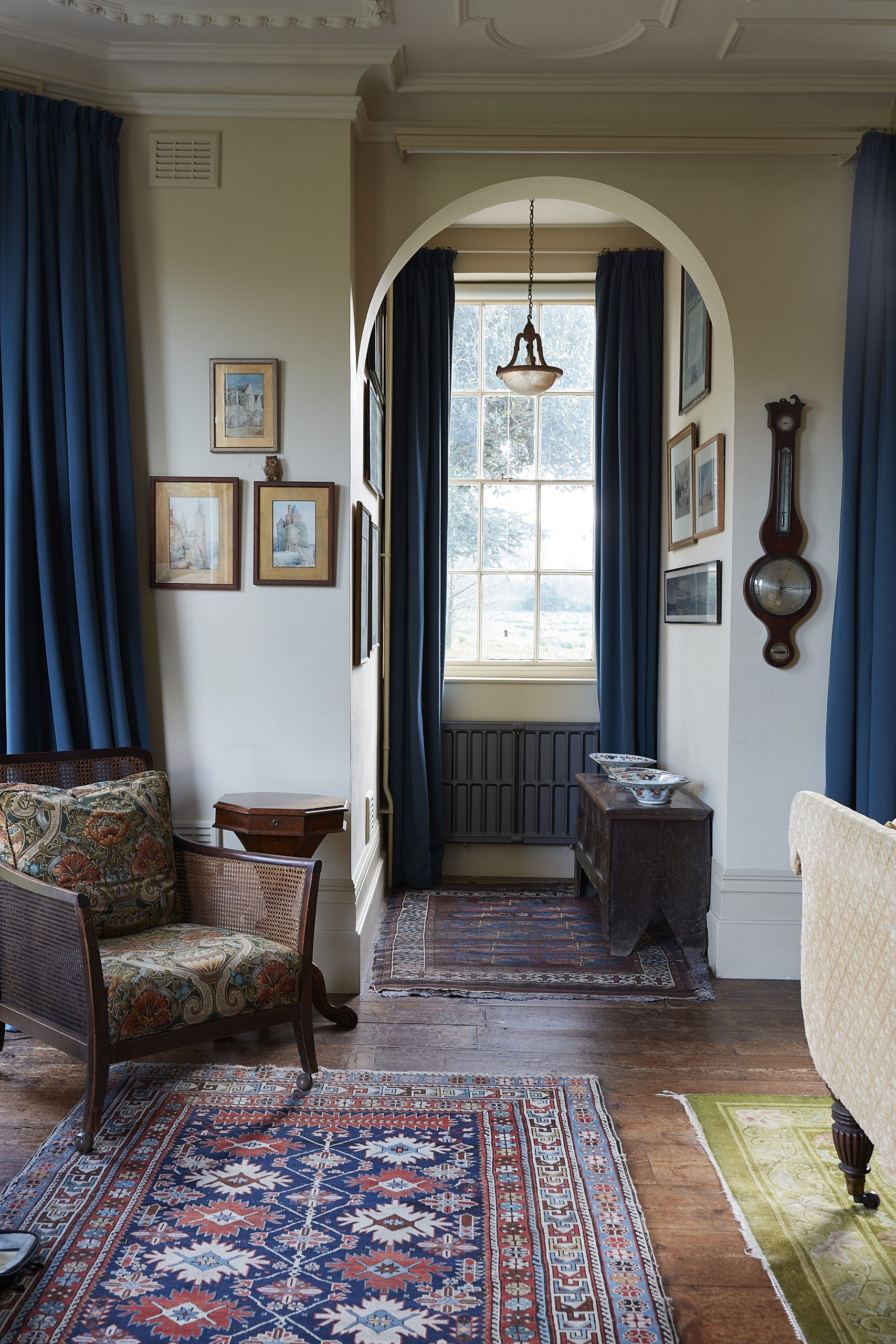
For all this, Baker remained, as he entitled a chapter of his memoir Architecture and Personalities, ‘A Man of Kent’. He quoted Ruskin on the innate sense of place and ‘intense delight in the landscape of their country’ acquired by long-resident families.
A watercolour of 1914 records his 17-day journey home from India, beginning in Delhi and travelling via Bombay, Aden, the Red Sea, the Suez Canal, Cairo, Crete, the Strait of Messina, Marseilles and Calais. His Kent destination is represented by two buildings: his own home of Owletts and Nurstead Court, two miles away; the latter was where his third cousin Florence, whom he married in 1904, had grown up.
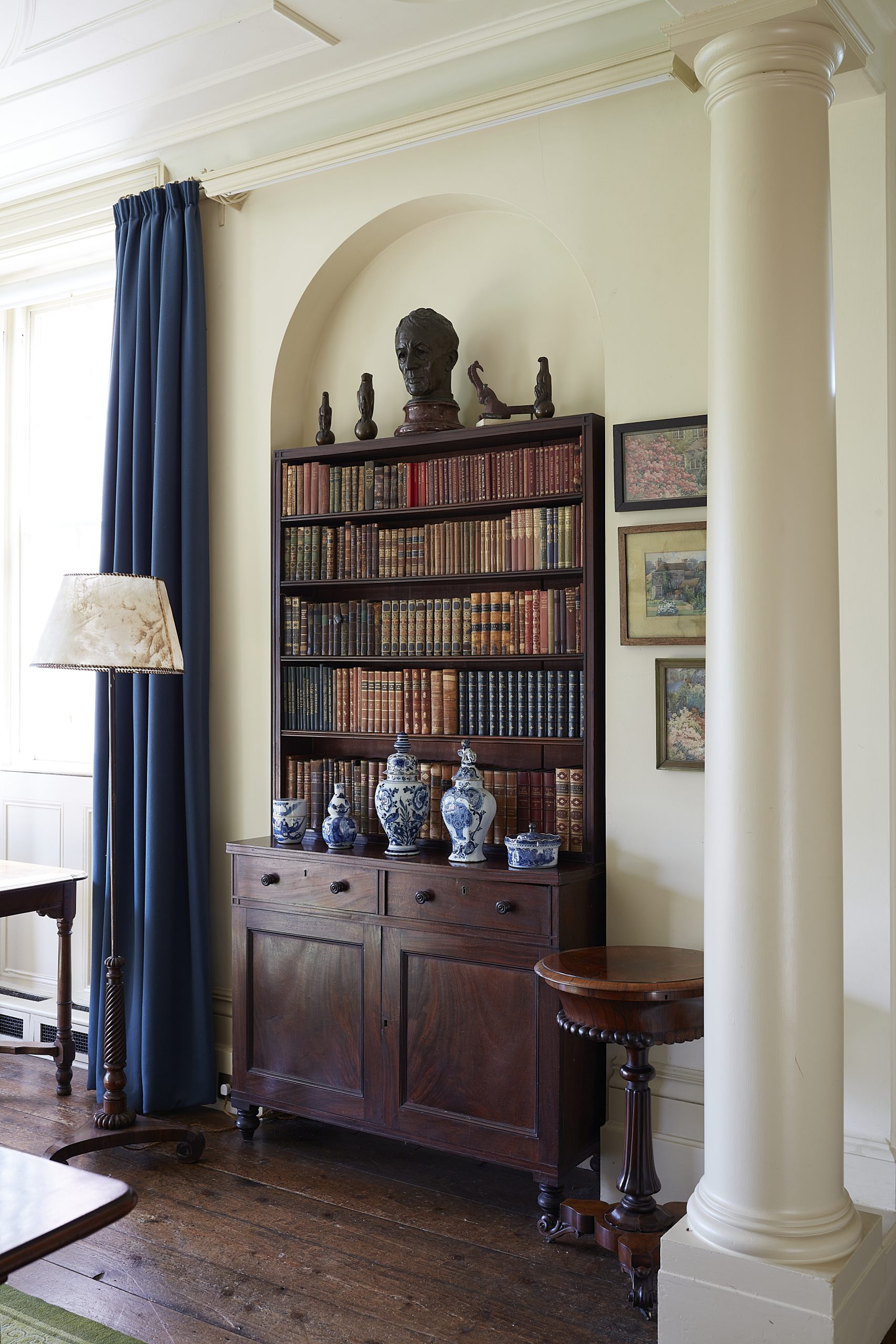
When James Lees-Milne visited the Bakers, in 1942, after they had given Owletts to the National Trust, he noted in the diary published as Ancestral Voices that: ‘They call themselves with justifiable pride, yeomen of Kent; but they are more than that.’
Exquisite houses, the beauty of Nature, and how to get the most from your life, straight to your inbox.
Today, Owletts evokes both Baker’s sturdy, orchard-keeping ancestry and the position that he won as an architect, not merely of Kent, but the British Empire.
Baker thought that the original builders of Owletts, in the late Middle Ages, variously called Howletts or Houlet, may have been a family of French silk workers. Watling Street is only a mile away and the site of the house may be ancient.
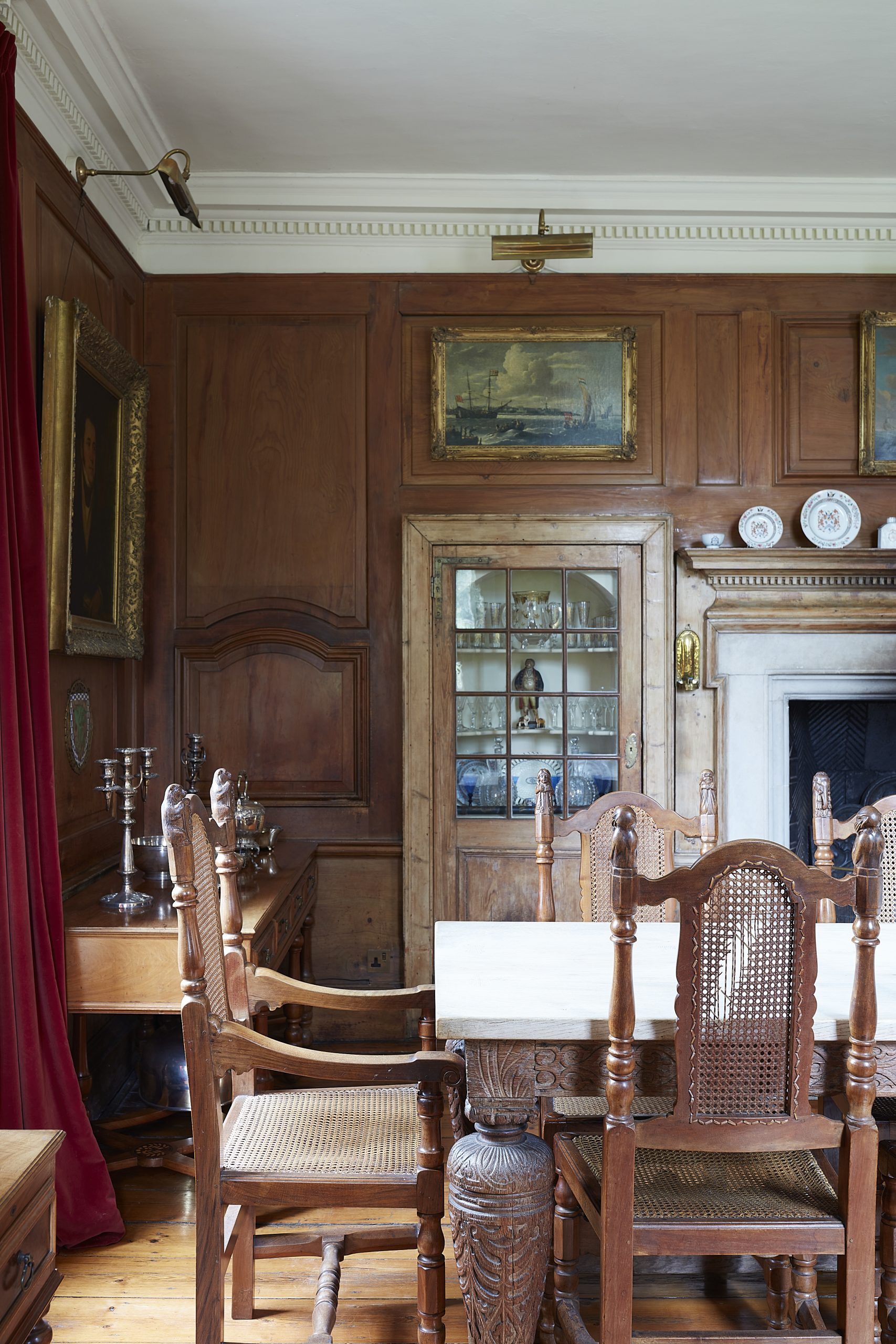
What we see now, however, dates from the late 17th century: the date 1683 is cut into the bricks of the tall chimneys that rise over the house and 1684 appears in the plasterwork over the staircase.
In the 1680s, the estate was in the hands of Bonham Hayes, a prosperous farmer who grew cherries for the London market. The estate, however, was not large.
With its four substantial rooms, one being the kitchen, Owletts was the house of a yeoman or small squire, but clearly one with ambition. Built of plum-coloured brick, with scarlet facings and a handsome cornice of rubbed brick, the entrance front has seven bays, of which the end and middle bays project. It is best viewed from the rise in ground to the west, scattered with daffodils in the spring.
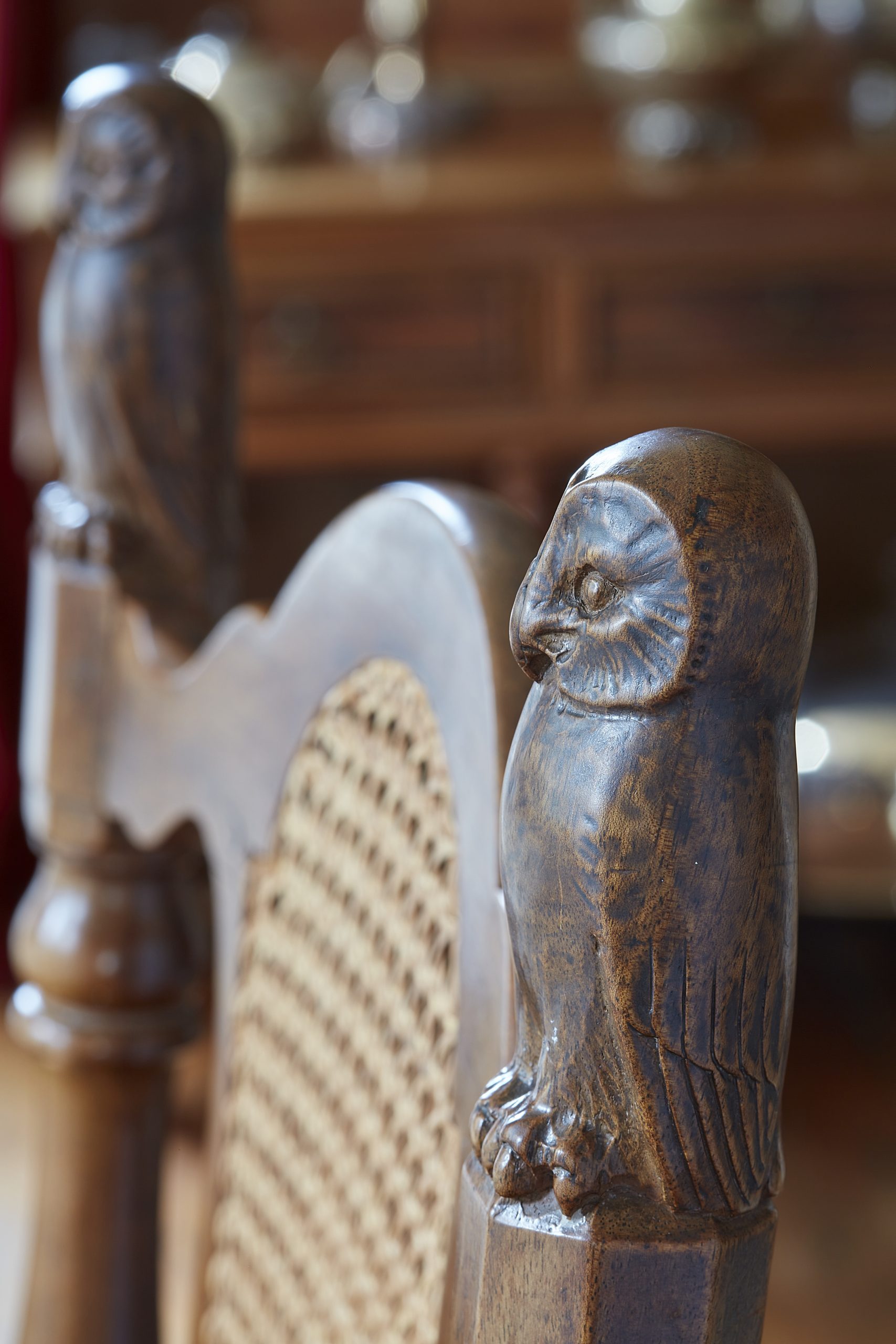
The staircase in the centre of the house, with its twisting balusters, was given a splendid plaster ceiling in the Wren manner. Divided into compartments, it is richly garlanded with fruit and leaves.
A picture of Georgian Owletts emerges from the diary of the last Hayes, Richard, who died in 1790. It reveals a world of markets and farming, of the price of corn and of hops, of walking over the fields with a gun; visiting France in a sailing boat, Richard recoiled from the poverty he saw there. On his death, Owletts was purchased by Henry Edmeades of nearby Nurstead.
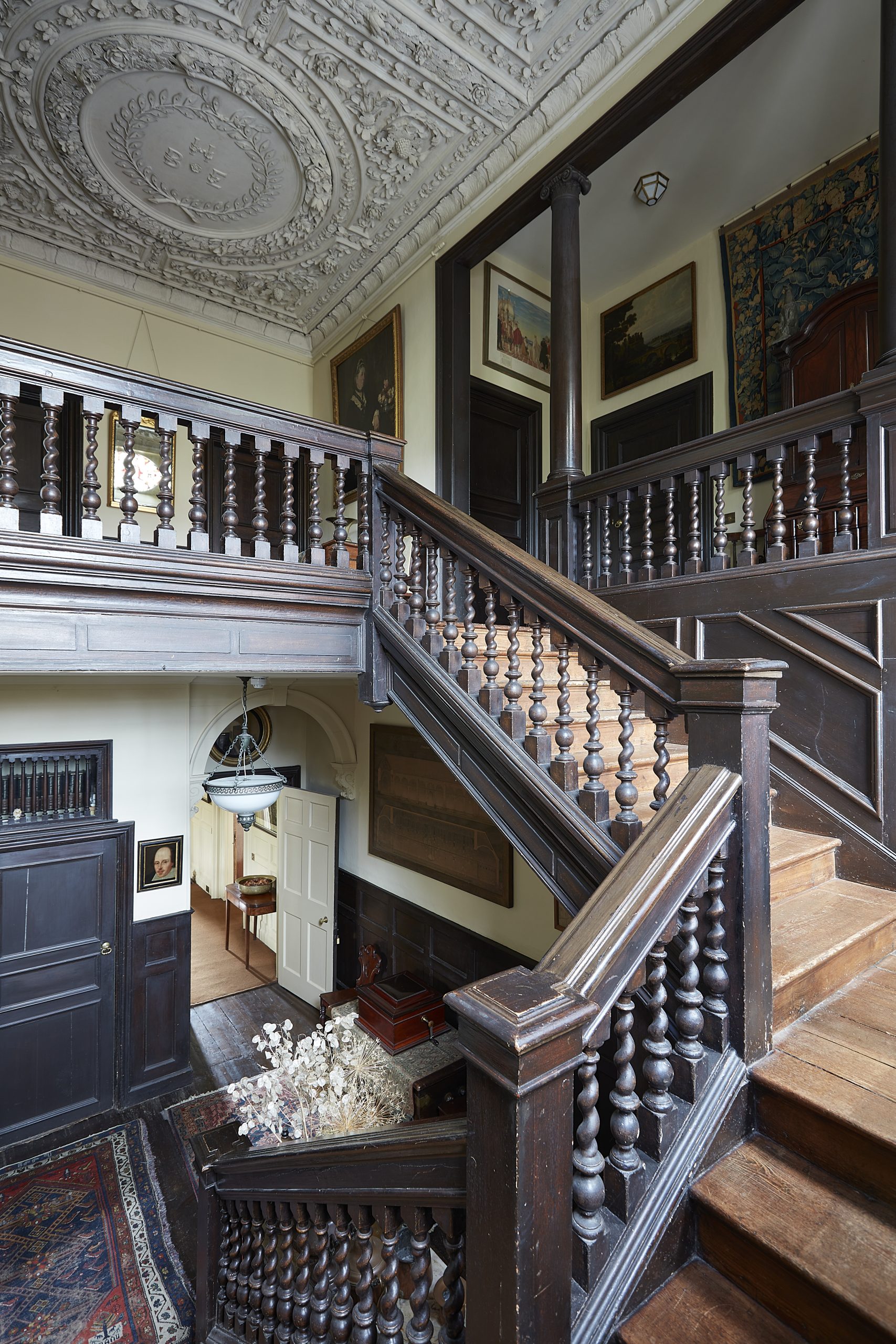
Edmeades, one of Baker’s great-grand-fathers, updated the property by adding lead gutters and downpipes; according to Baker, he probably also replaced the casement windows with sashes. He used a slightly darker, presumably local brick; other changes of brickwork suggest a pattern of minor alterations over the years. There was rarely the money to do more.
In the early 19th century, Samuel Baker of Rochester — Herbert’s great-grandfather — was a builder and contractor, famous for concrete foundations and building the British Museum. His third son, Thomas, became a captain in the East India service and, in 1822, married the Edmeades’ daughter, Maria. On inheriting Owletts in 1835, Baker retired from the sea and became a gentleman farmer. When he died in 1871, the house passed to his only surviving son, Thomas Henry Baker, Herbert’s father.
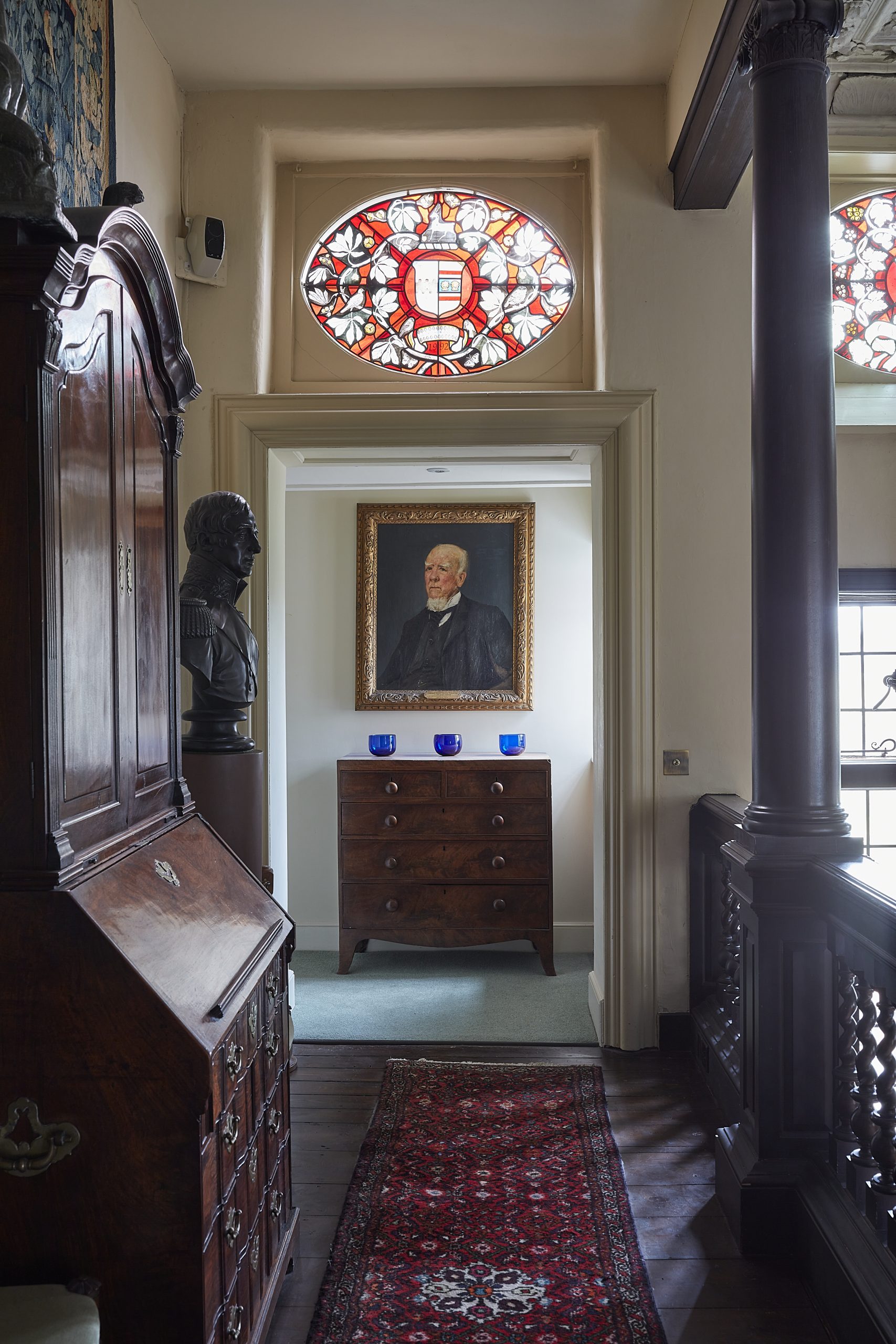
In 1852, Thomas Henry had married a Rochester girl, Frances Davis. Half a century later, they made a somewhat severe couple, according to their portraits. In the 1890s, Baker sold most of his land, perhaps as a response to the Agricultural Depression — Continental growers were stealing the cherry market with imports of earlier-ripening fruit — but the Bakers also had 10 children to provide for, nine of them boys, whose education was more expensive than that of girls. (The balance was put into Lionel’s South African venture.)
The growing family called for a new bedroom wing, which was built in 1862, with sash windows and a hipped roof: somewhat in the manner of the new parsonages then being built, it looks appropriately subordinate to the old house, although the relationship is clumsy.
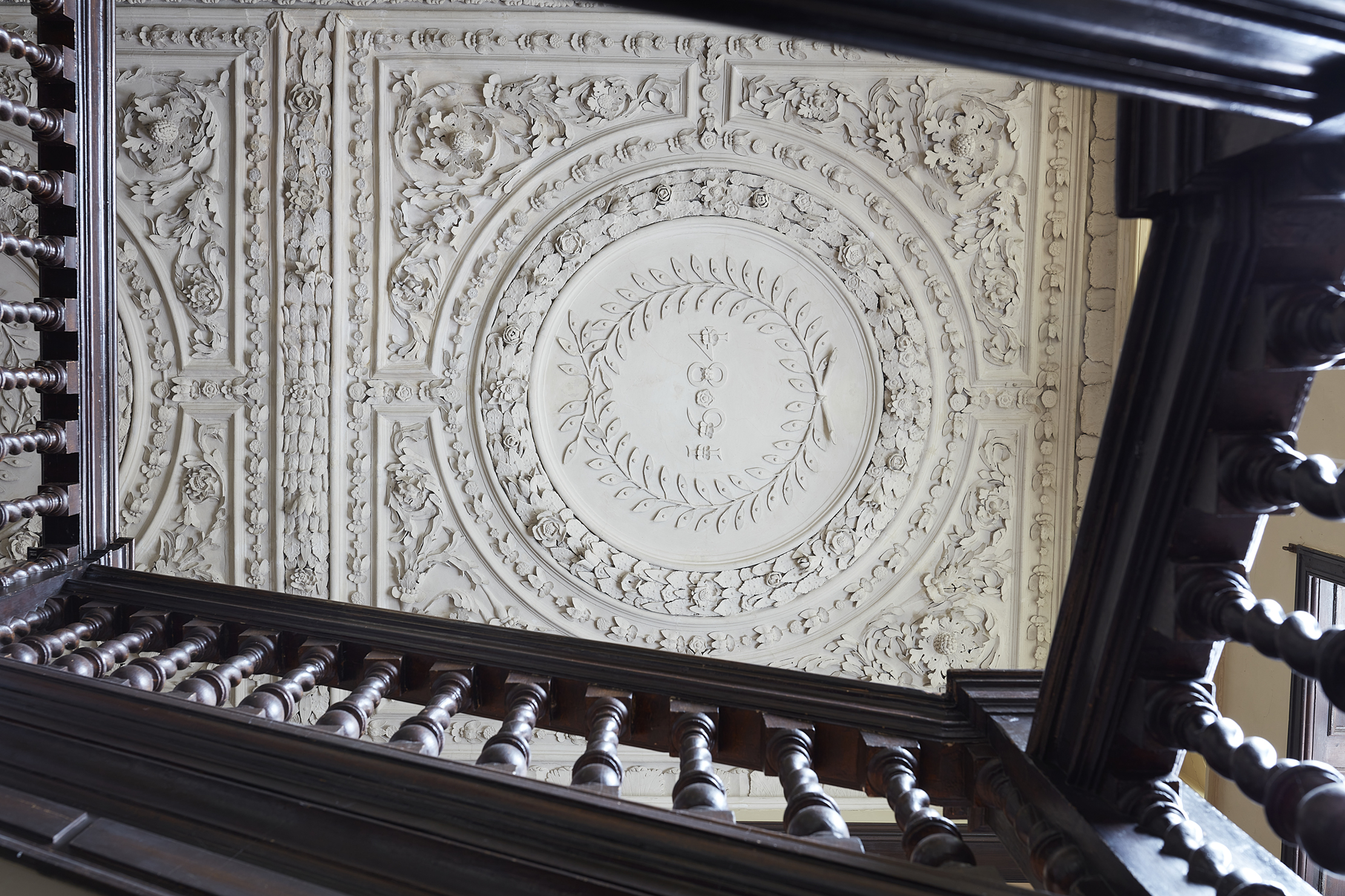
As Nicholas Kingsley comments in his blog on the landed families of England, the careers of the Baker boys reflect the family’s ‘borderline gentry’ status. Only two went to university, none became clergymen or went to the Inns of Court; two went into the army, two became solicitors; four emigrated — one of whom, as we have seen, capitalised on the experience in Kent to try fruit farming in the Cape. Herbert, whose talent for drawing showed itself at Tonbridge School, became an architect.
With craggy brows and a look of purpose, Baker was something of a John Buchan character. Silver trophies for running races and the high jump testify to his athletic prowess as a boy, when he would compete against his younger brother Alfred.
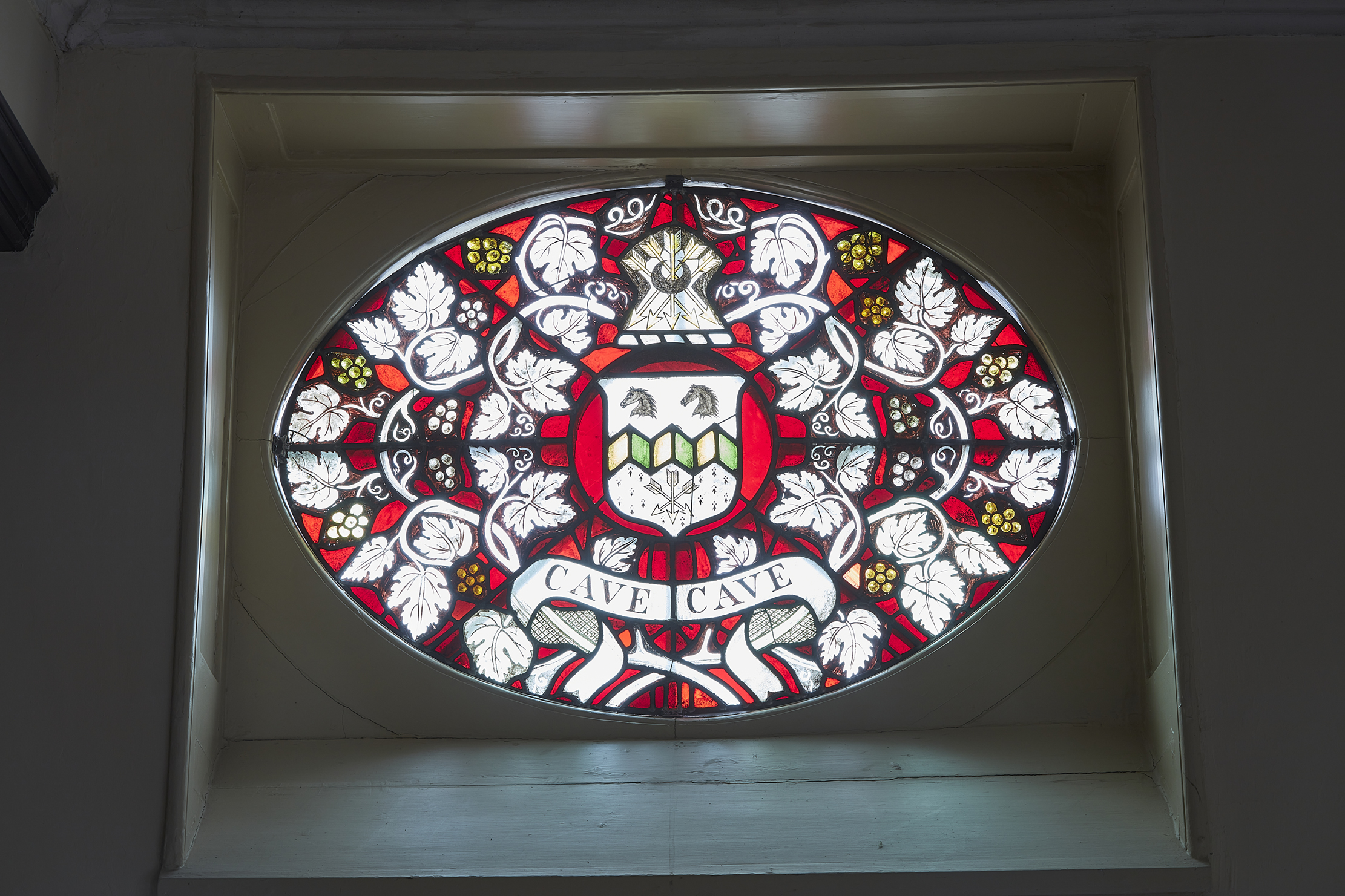
Later, he and Florence lent their London house to T. E. Lawrence when he was writing Seven Pillars of Wisdom (a cane chaise-longue he used at the time became a sacred object). Holidays were spent on mountain or coastal walks, experiencing the ‘Oneness of Nature and Man’.
Baker was proud to have been born into a great cricketing county, some of the earliest matches having been played at Cobham; he was elected to the Band of Brothers club. (It was he who gave Lord’s the famous Old Father Time weathervane, after designing a pavilion for the ground.)
Cricket had provided a reason to return to Owletts, even during the George and Peto years. It also fell to him, as the most successful of the brothers, to support his parents (the South African fruit farming scheme failed). The fourth son, he bought his brothers out of their interest in Owletts after his father’s death.
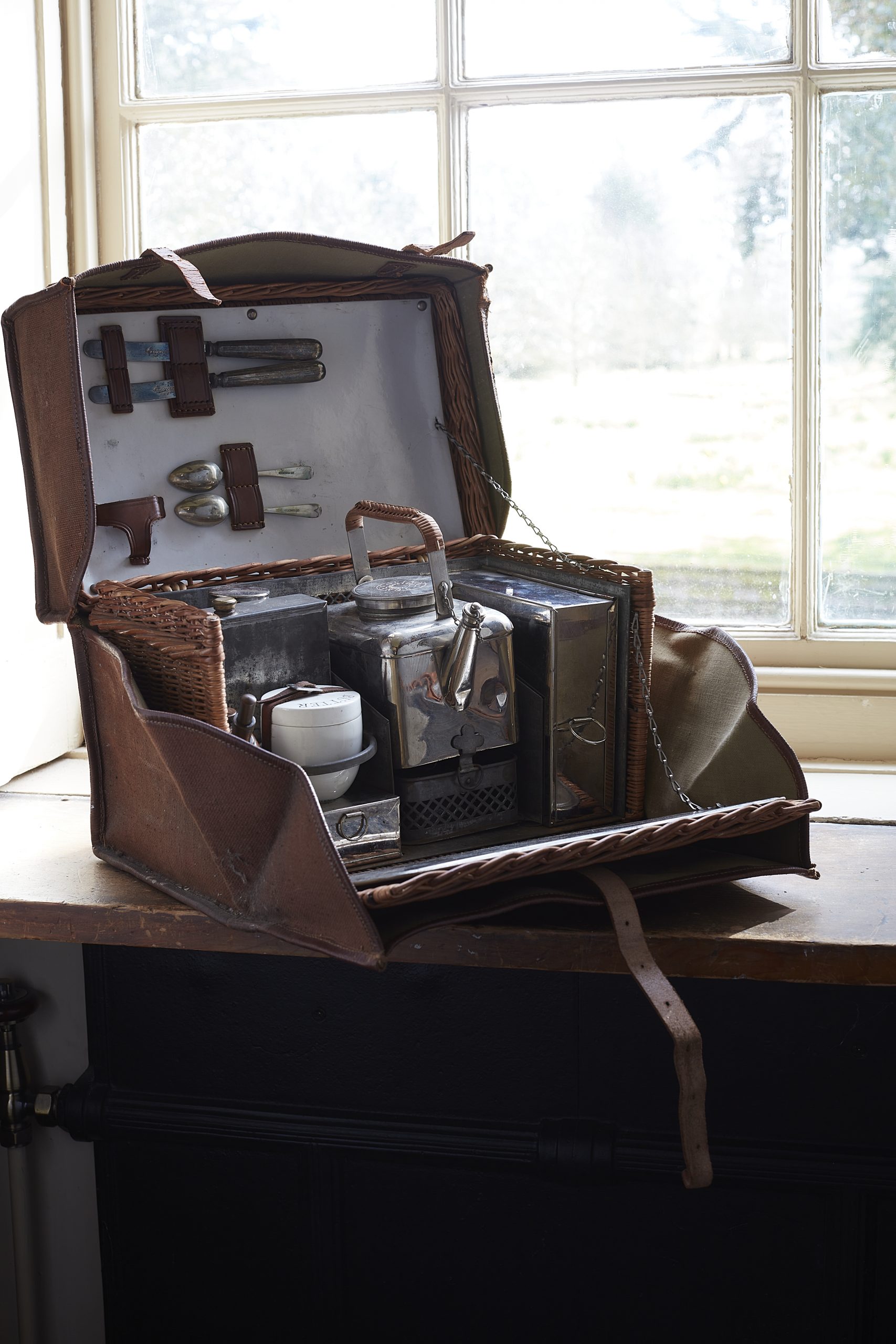
Much as Baker loved the old house, he altered it to suit his own taste. At the Bank of England, his work has been disparaged because of the demolition and alteration of Sir John Soane’s interiors (although Baker should be congratulated for opposing the comprehensive redevelopment the bankers originally wanted); Owletts shows a more sensitive hand.
Essentially an Edwardian, Baker was used to more ample spaces than those of the late 17th century. Although he praised the four-square planning of the house he inherited, he opened it up — knocking down walls, which he replaced with pairs of columns, and adding bays. He filled the house with memories of Empire and architecture, expressed in terms of the Arts and Crafts.
If Baker has suffered from comparison with Lutyens, whose seemingly effortless command of space knew no equal, he was at his best as a designer of two-dimensional ornament, who loved local materials and skilled craftsmanship.
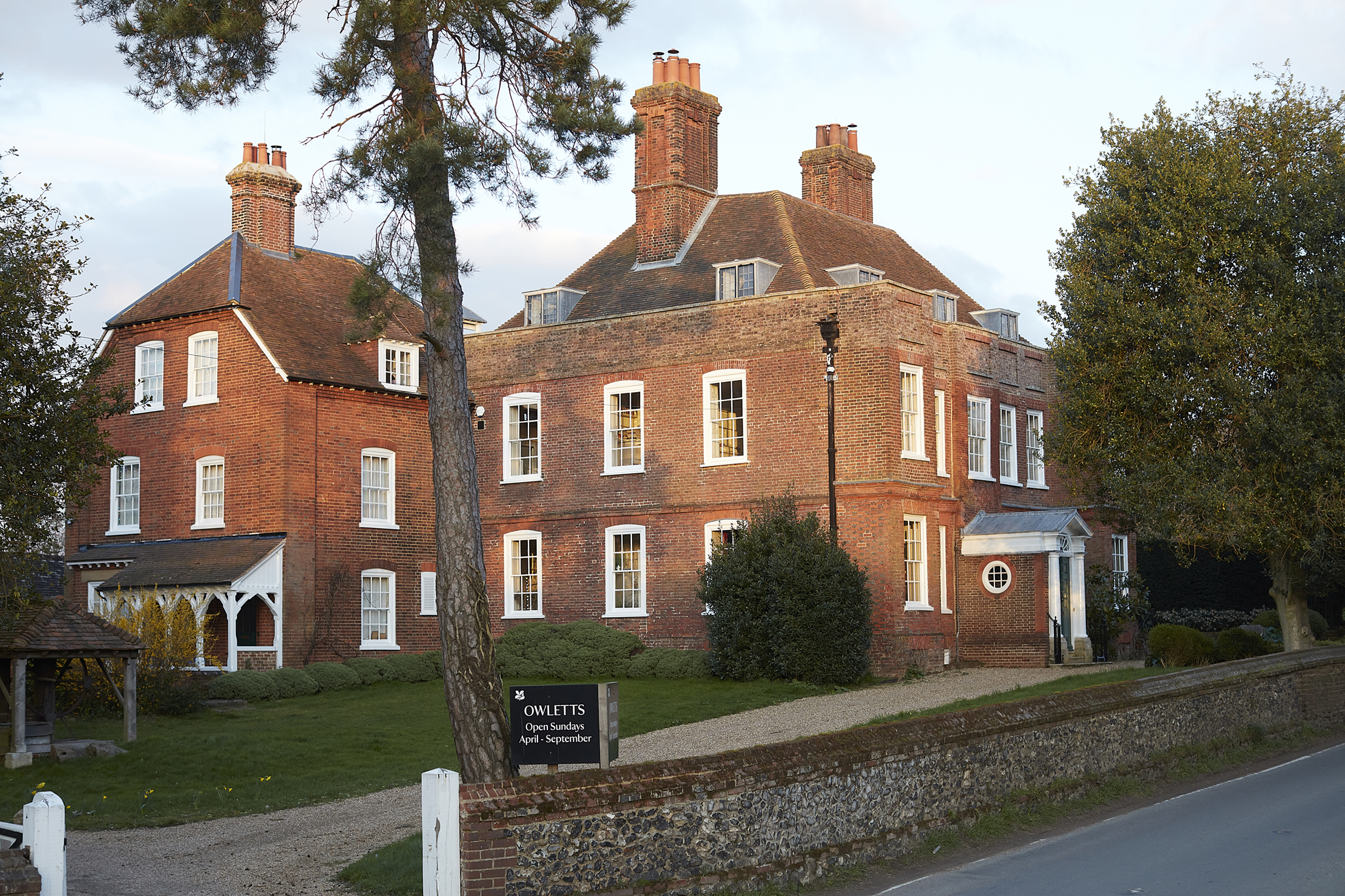
Baker declares himself before the house is so much as entered, as he added a porch. This became necessary when he eliminated the hall, throwing it together with the drawing room. He also pushed out a three-sided bay, as well as creating an alcove, reached by an arch: what must have seemed a rather boxy room gained breathing space. The ceiling, loosely modelled on that over the stair, bears Herbert and Florence Baker’s initials and the date 1927.
It is not, however, the architecture that attracts the eye in this room, so much as the detail. Over the fireplace is a beautifully designed clock, whose dial tells the time throughout the Empire. Made by his son Henry, who, like Herbert’s great-great-grandfather, was a clockmaker, and Robert Stewart in Manchester in 1932, with dials and plasterwork by Joseph Ermitage, it was hung in April 1933.
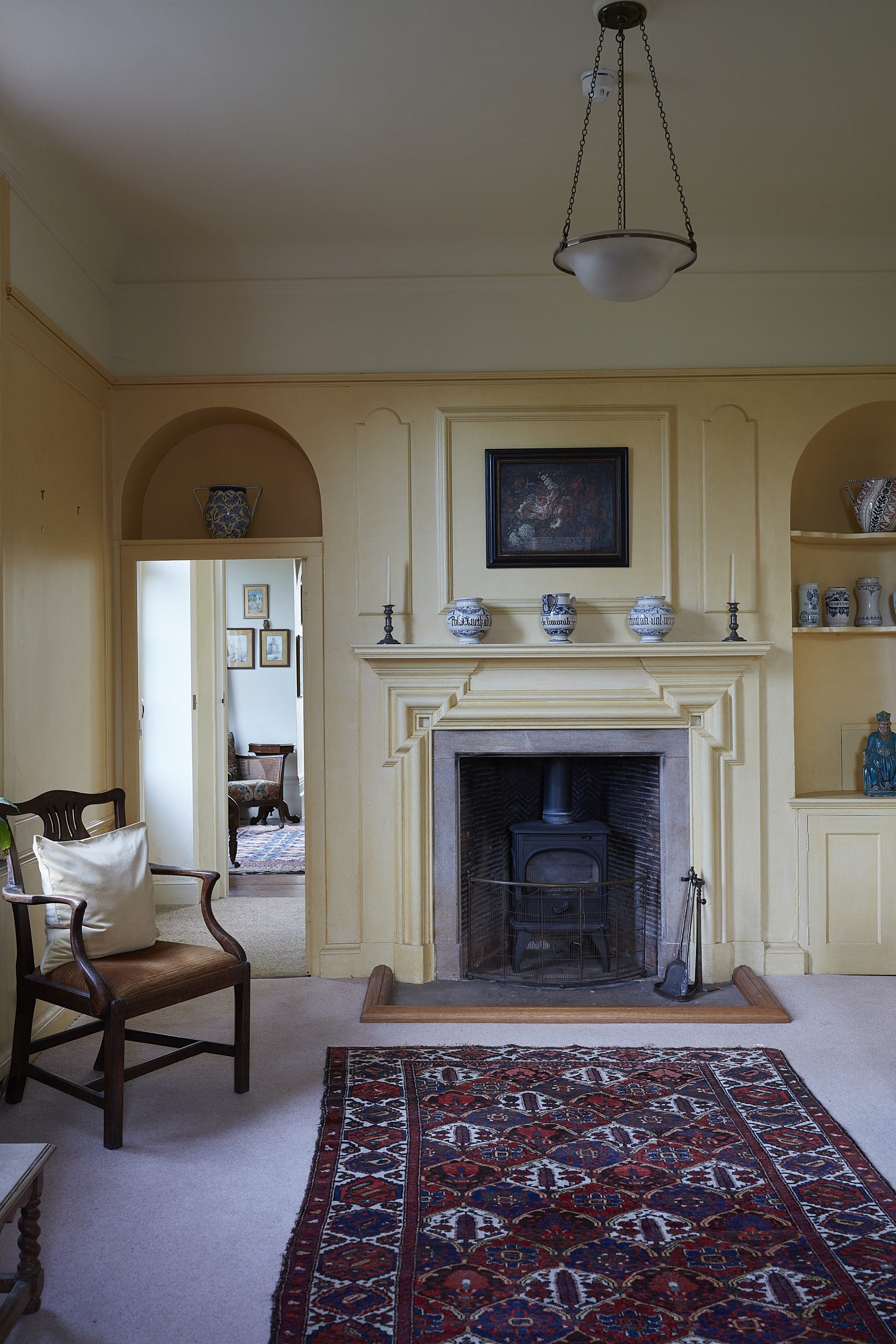
With its crown, but no identifying initials, stands the lion, symbol of the Mother Country. South Africa and Kenya (S*AK) are represented by an anchor, together with the Southern Cross. IND stands for India, whose emblem is a star, and so on. Beneath the clock is a reduced version of the stylised springbok that Baker designed for the South African High Commission in Trafalgar Square.
Throughout the house are owls, for Owletts. A couple of brass ones gleam from the tops of the andirons in the dining room. This room was not changed in shape, but in feeling: Baker stripped the paint off the pine doors and dado. Above the dado, he introduced panelling in cedar of Lebanon.
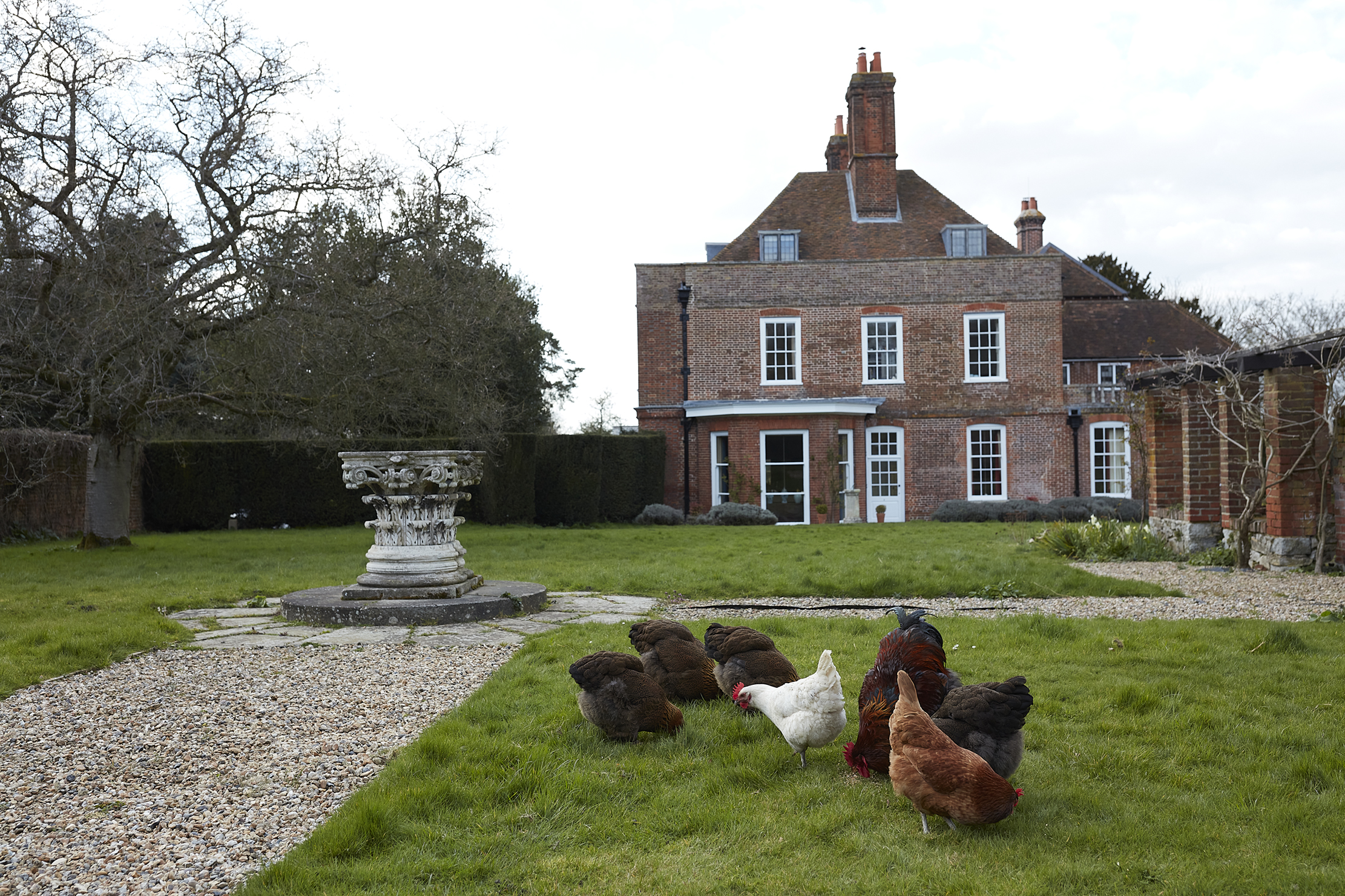
Having found the old refectory table in the kitchen, he kept the Jacobean base, but gave it a new top in scrubbed oak; he specified that the surface should only be cleaned using water and ash from the log fires. More owls recur on the tops of the eight high-backed chairs that Baker designed, incorporating several family jokes.
The room also holds his travelling tea set, contained in a wicker hamper, which is itself protected by a leather case. Inside, bottles, canisters and boxes are neatly stowed, waiting only for the kettle to be boiled, and the drop-down front of the hamper serves as a tray.
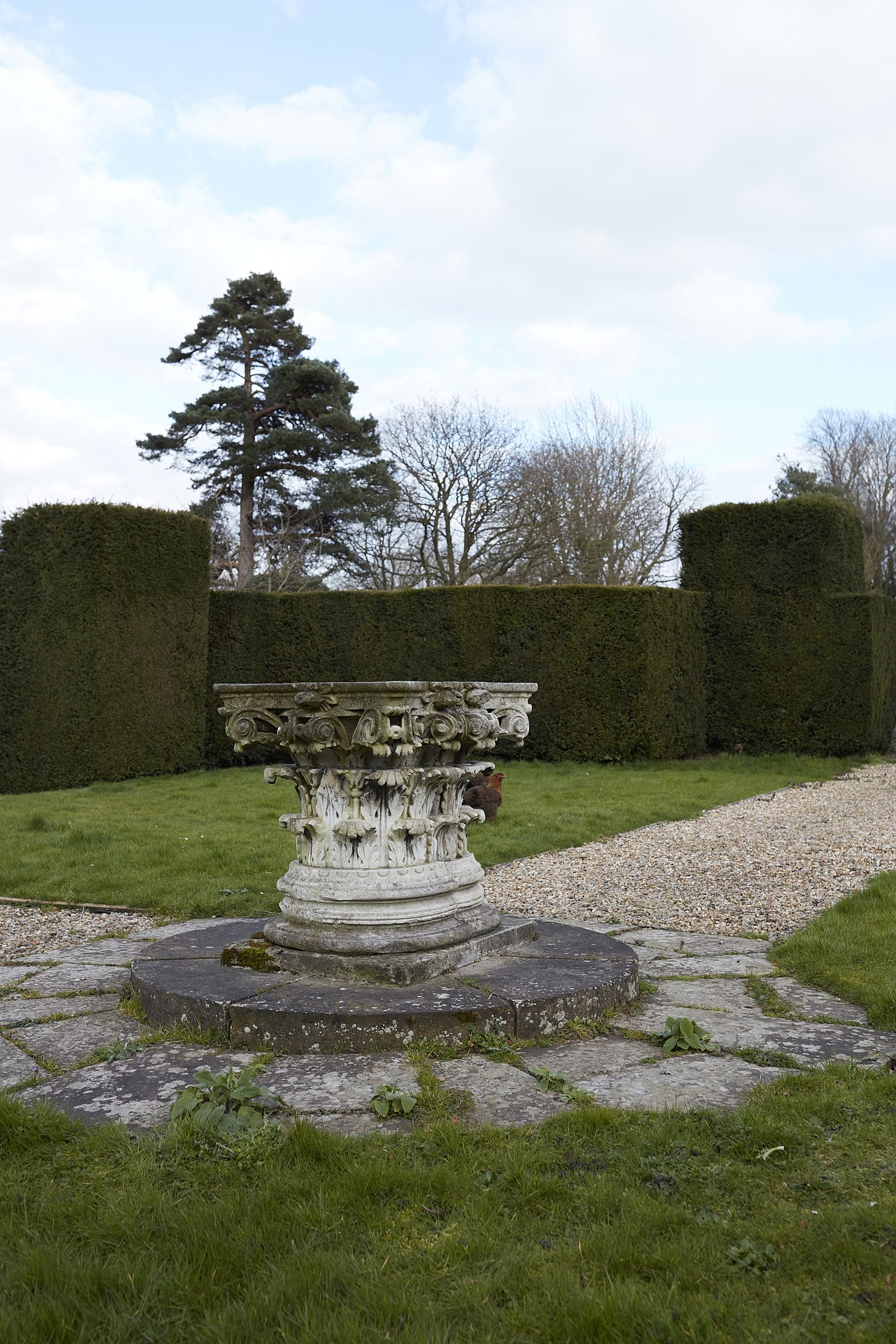
Outside the house, Baker inherited an orchard, vegetable garden and long flower borders, today gardened by his descendants. On the path stands a bird bath made from two Corinthian capitals from the Bank of England. A Latin inscription translates as: ‘Lately we were a sight for the bankers, now we are a pleasure for the birds: which is the better fate?’ (Where in the Bank did they come from? Soane used the order from Tivoli, with flowers between the volutes.)
In 1938, with the Second World War looming, Baker gave Owletts to the National Trust. It remains home to Camilla and David Baker and David’s family; David and Camilla being among Sir Herbert’s great-grandchildren.
Owletts, Cobham, Kent (01732 810378; www.nationaltrust.org.uk)
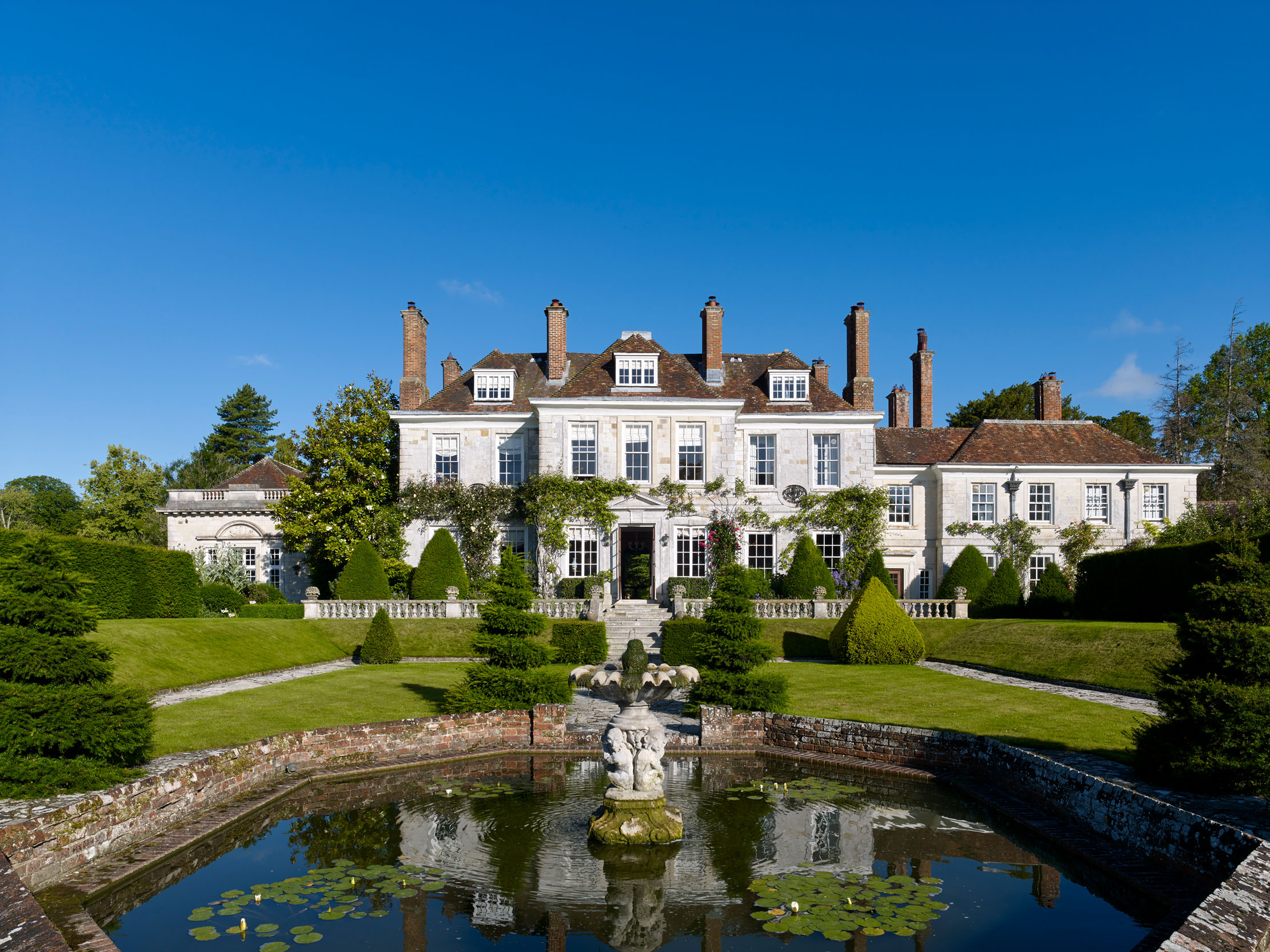
Shawford Park, Hampshire, an idyllic 17th century house by the river where 'the old and the new spark off each other'
John Goodall visits Shawford Park, Hampshire, the home of Peter and Elisabetta Mallinson, and finds an idyllic 17th-century house set
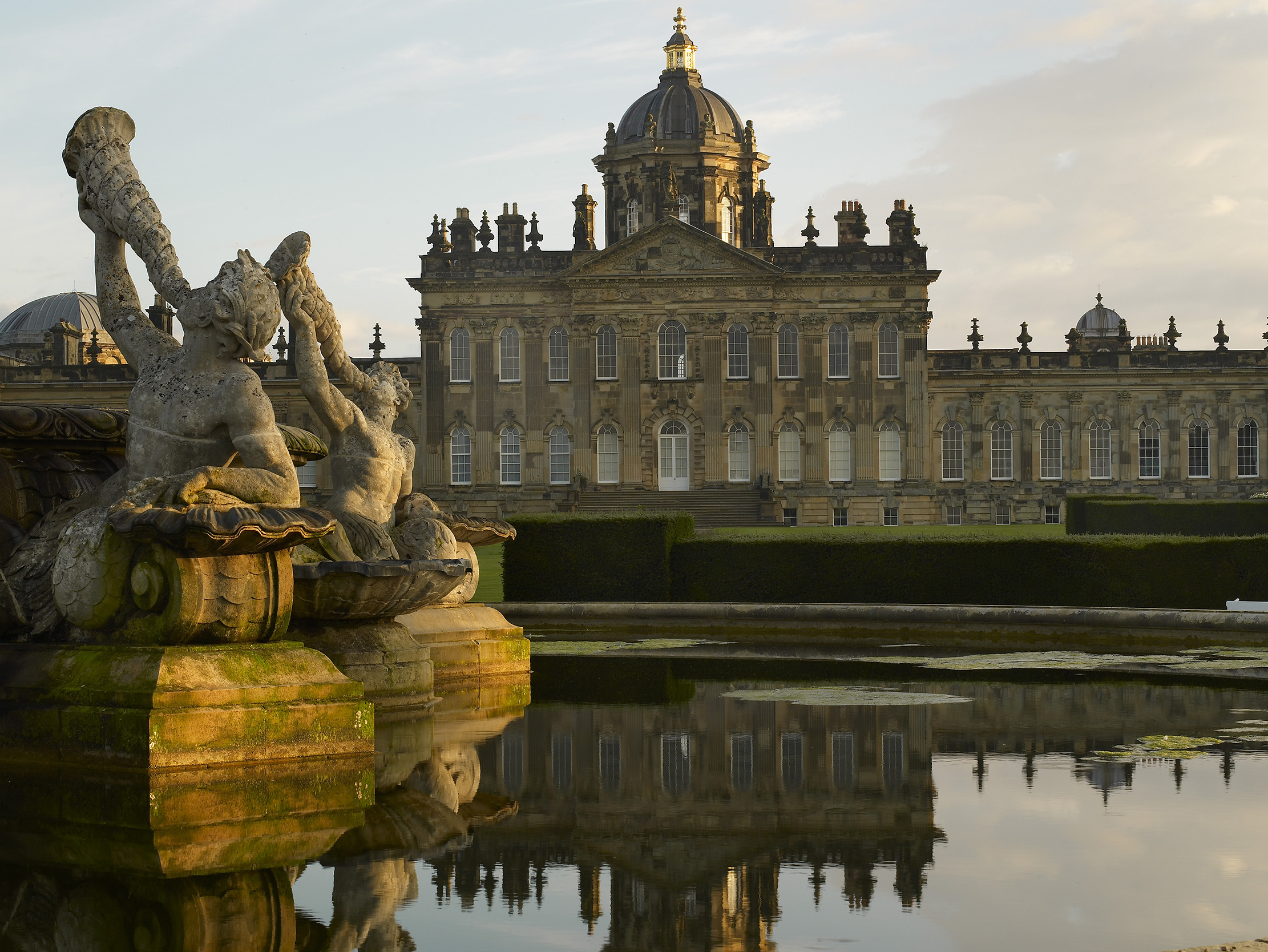
The stunning salvation of Castle Howard, one of the greatest houses in Yorkshire — and, for that matter, the world
The Herculean efforts which saved Castle Howard's architecture and collections after a devastating fire in 1940 have lasted for decades;