Cumberland Lodge: The 17th century marvel 'a thousand times more agreeable than Blenheim'
This year, a remarkable educational foundation in a spectacular parkland setting celebrates its 70th anniversary. John Goodall considers the history of the building it occupies in the Great Park at Windsor.
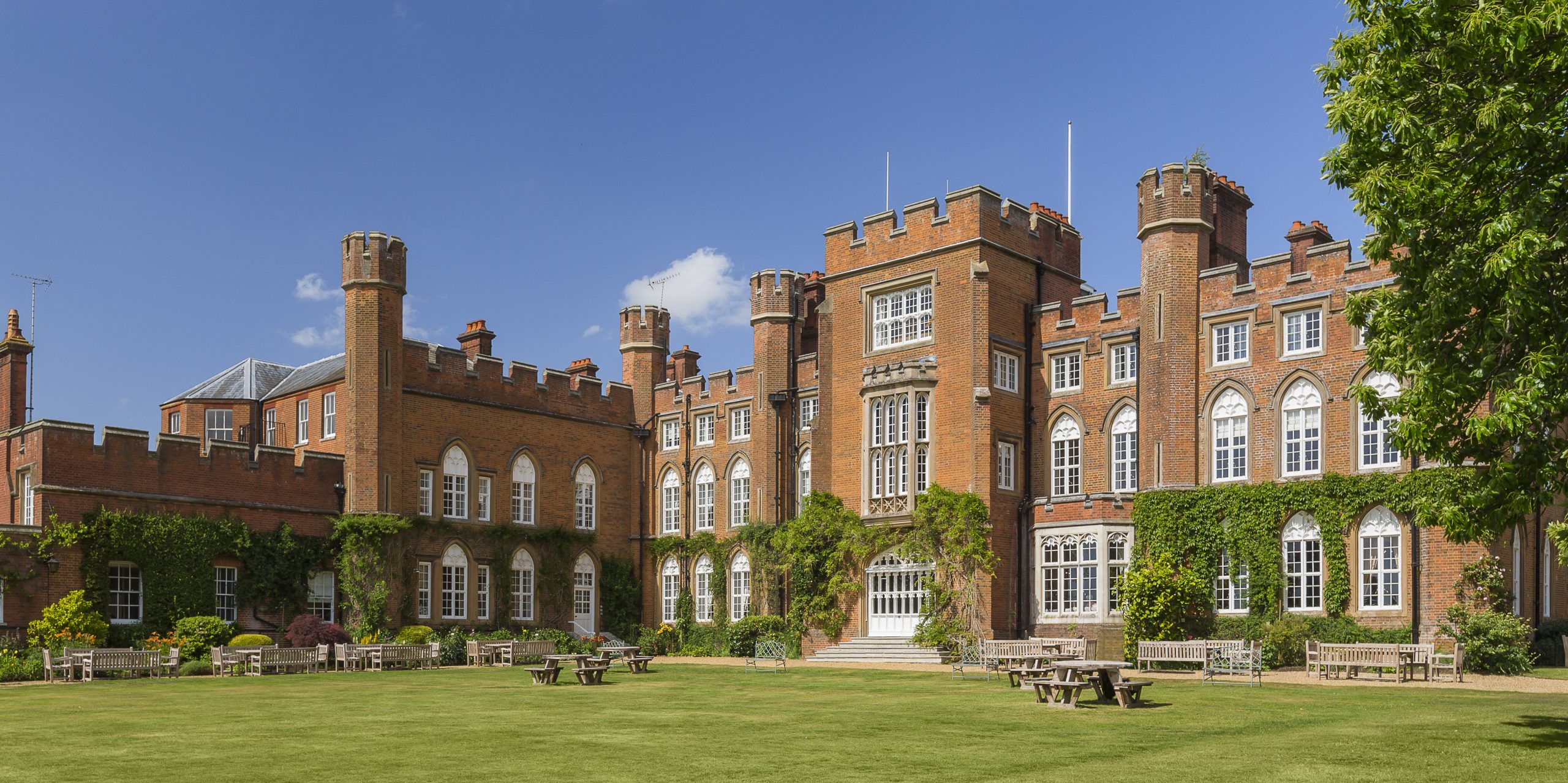

Every Tuesday, we take a look into Country Life's architecture archive to enjoy an article from the past. This week it's the turn of Cumberland Lodge in Windsor Great Park, which our architecture editor John Goodall visited in 2017.
On July 16, 1649, six months after the execution of Charles I, the Great Park at Windsor was divided up into lots and put up for sale by Act of Parliament. The Commonwealth administration was determined to clear the arrears of pay owed to its army and the property formerly belonging to the Crown and the Duchy of Lancaster offered a ready source of remuneration. It was perhaps an added incentive that the Great Park – a vast preserve for hunting first defined by William the Conqueror in the late 11th century – was also a symbol of the vanquished political order.
For the sum of £4,000, a young, Cambridge-educated cavalry officer, Capt John Byfield, secured 640 acres in the central area of the Great Park. Byfield was the son of a Puritan preacher and the brother of Adoniram Byfield, sometime chaplain of the Earl of Essex’s Parliamentarian army.
How he came by so much money is not now clear, but his was the largest single parkland landholding. On a greenfield site in the heart of this estate, he began an ambitious new house approached up a double avenue.
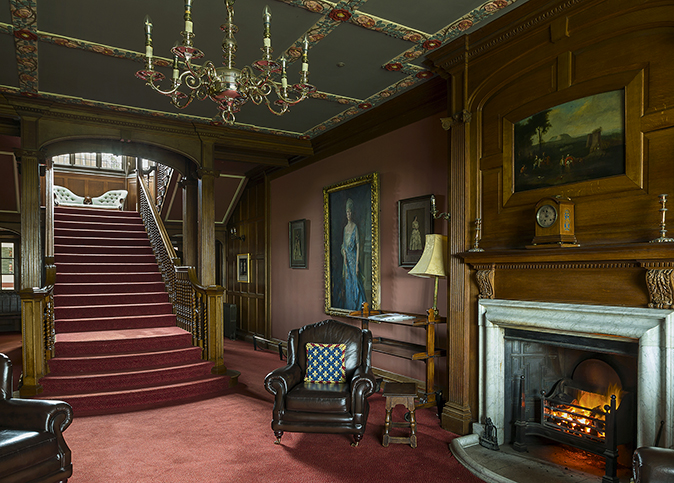
It is not known who Byfield employed as his architect, but the new residence was conceived in the height of architectural fashion; a building in the spirit of Thorpe Hall, Northamptonshire, or the lost Wisbech Castle, Cambridgeshire.
The house was square in plan and covered with a hipped roof. It comprised two principal storeys and the main façade was seven windows broad, the lower tier externally decorated with pediments. Surmounting the roof, which accommodated two tiers of dormer windows, was a platform that offered views over the park.
In the 1660s, it was estimated to have cost £5,000 to build and was described as possessing stables, barns and outhouses, orchards and walled gardens.
Exquisite houses, the beauty of Nature, and how to get the most from your life, straight to your inbox.
Byfield died in 1657 and the property passed to his widow, who then married one John Barry or Barrow. The couple was still in possession of the house at the Restoration of Charles II in 1660 and, when the new administration immediately set up a commission to investigate the tenure of Crown land seized during the Commonwealth, they were rightly nervous about the future of the estate.
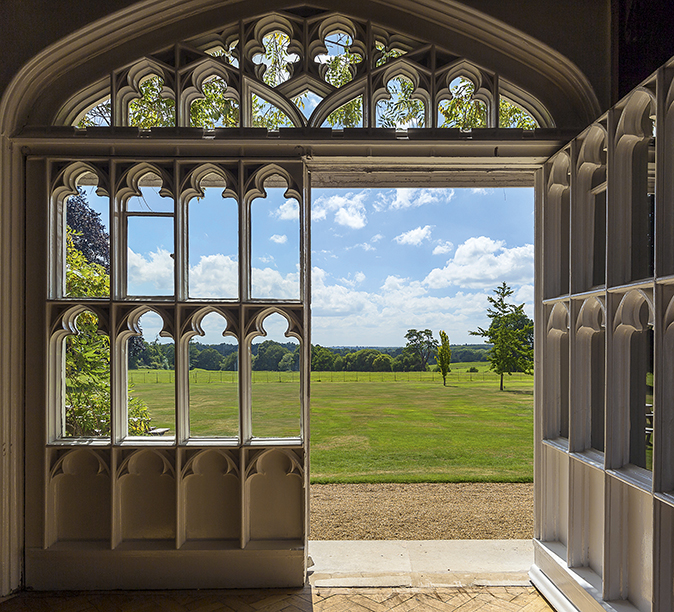
In September 1660, Barry delivered a petition asserting that the improvements to the land were just coming to maturity and that, if his family – including five small children – should neither enjoy the revenue from the improvements nor receive recompense for their investment, they would fall prey to their creditors and be ruined.
His plea fell on deaf ears and he was so angry that – as a survey of the property notes – he ploughed up the gardens and orchards ‘belonging to the new house…whereby the grounds are wasted and spoiled’. Nevertheless, Barry apparently continued to occupy the house until the full restitution of the park, which was formalised on October 1, 1671.
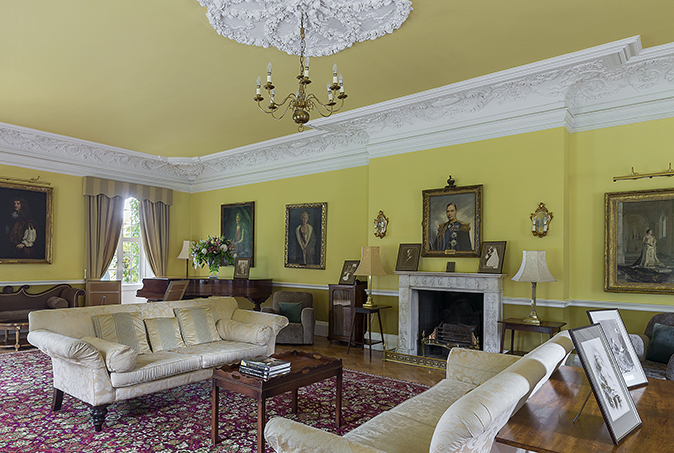
Byfield’s house, whose history has been most recently described in detail by Jane Roberts in Royal Landscape: Gardens and Parks of Windsor (1997), was now the largest residence in the park and became known as Great Lodge. It also became the home of the Ranger, the official formally responsible for the park. Charles II appointed Baptist May, his favourite, to the office and he was, in turn, succeeded in 1697 by the celebrated gardener, Wiliam Bentinck, 1st Earl of Portland.
During their combined occupancy, the Great Park was physically stitched back together and its landscape spectacularly recast. Great Lodge became the focus of its formal plan. It was also internally adapted and furnished with new gardens.
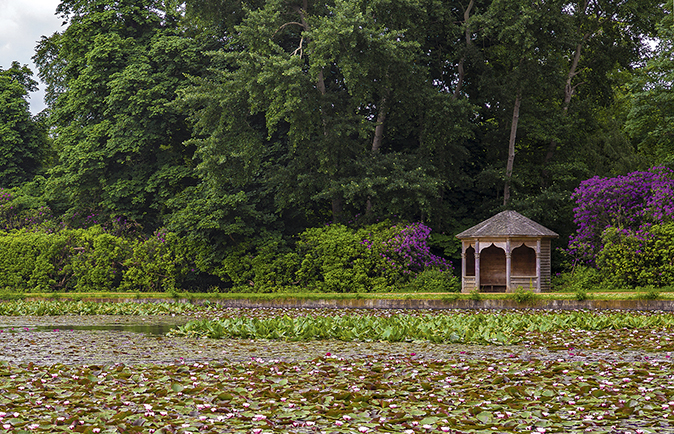
Further important changes followed the appointment of the next Ranger, Sarah, Duchess of Marlborough, the intimate of Queen Anne, in September 1702. While her husband was on campaign, she supervised improvements to the house in 1703–4 at a cost of £2,500. Her work almost certainly included the additions of wings to each side of Byfield’s original house as well as the replacement of its mullion transom windows with sashes.
She adopted Great Lodge as her favourite residence, describing it as ‘a thousand times more agreeable than Blenheim’, the Oxfordshire palace built for her husband by a grateful nation.
By now, the Great and Little Parks at Windsor were exclusive enclaves. Access to the latter was restricted to courtiers, although the former was publicly accessible. In the 1720s, Daniel Defoe commented: ‘The lodges in those parks are no more lodges, tho’ they retain the name, but palaces, and might pass for such in other countries… That those lodges are principally beautified by the grandeur of the persons to whom the post of rangers have been assigned, who, having been inriched by other advancements, honours and profitable employments, thought nothing too much to lay out to beautify their apartments, in a place, which it was so much to their honour, as well as conveniency, to reside.’
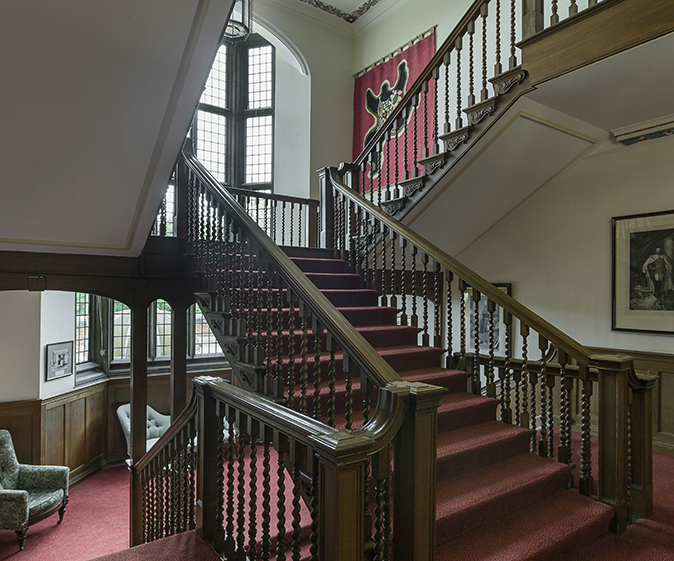
In 1746, the Great Lodge passed with the office of Ranger to William Augustus, Duke of Cumberland, who embarked on further improvements, involving the Palladian architect Henry Flitcroft, including the enlargement of the stables. The surrounds of the house were also modernised and a celebrated menagerie established here. One visitor in the 1750s, Mrs Delaney, admiringly describes the large numbers of exotic birds to be seen and narrates the story of an unfortunate boy killed by an escaped tiger.
The collapse of an internal arch beneath the Duke’s bedchamber in 1757 prompted the renovation and extension of the house itself. Thomas Sandby, a topographical artist from the military drawing office who first served the Duke while on campaign in 1743, almost certainly acted as the architect. As part of these works, a new extension with reception rooms was built out to the north and the house re-orientated from the east towards this frontage. Work also began on a new rotunda chapel, which stood incomplete when the Duke died in 1765.
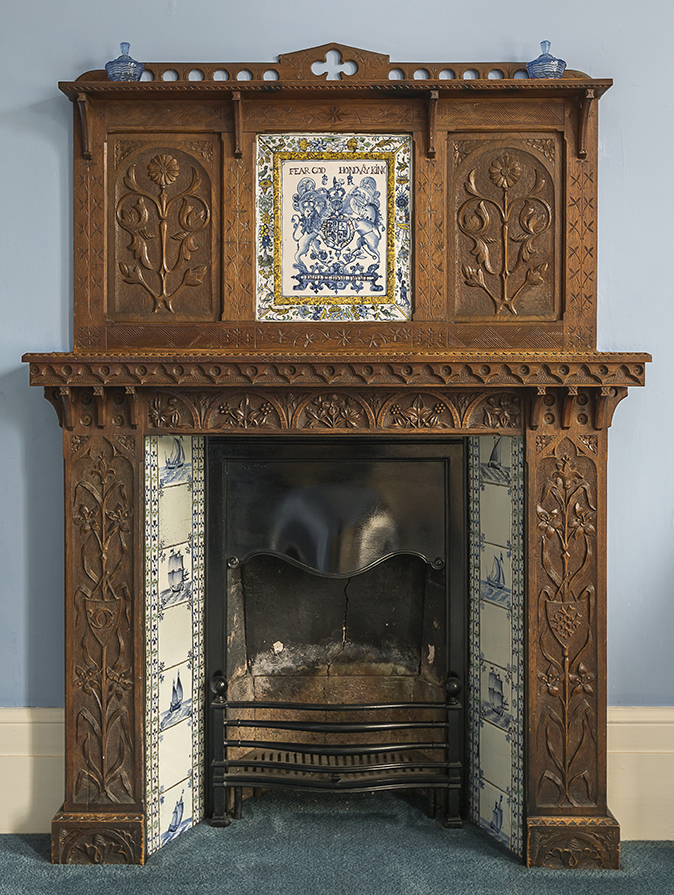
Under the Duke’s patronage, Sandby became Deputy Ranger and occupied Lower Lodge. With his brother, Paul, he made important changes to the landscape of the park and famously created Virginia Water, the largest artificial lake in the kingdom. Through his exquisite watercolours, which include the two earliest views of Cumberland Lodge, the life of Windsor in the late 18th century is brought vividly to life.
The nephew of the Duke, Henry Frederick (also Duke of Cumberland) became the next Ranger and occupant of the house, but, following his death in 1790, the property and office reverted to the Crown. Then, in 1800, George III instructed his favourite architect, James Wyatt, to improve the house as an occasional residence. It was at this moment that the name Cumberland Lodge properly came into use. Wyatt added a central tower, turrets and battlements to the building as well as stuccoing the exterior. His work was, however, incomplete when the Regency was declared in 1811.
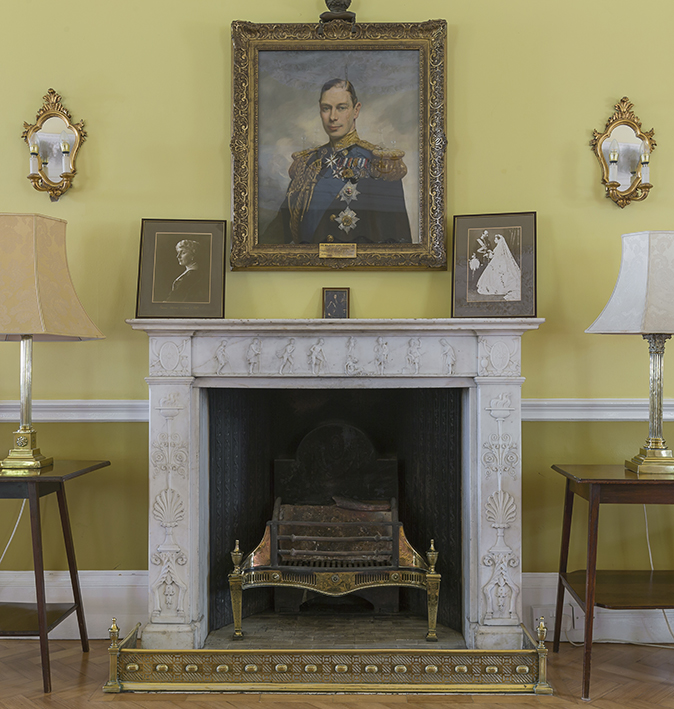
The Prince Regent, who assumed the reins of power, hoped that John Nash, his favourite architect, could complete the transformation of Cumberland Lodge and proposed to move into Lower Lodge (Sandby’s former house) for the duration of the work. Financial stringencies frustrated the plan. In the event, Nash enlarged Lower Lodge (which became Royal Lodge) and Cumberland Lodge became an adjunct to it.
From 1815, following emergency repairs and a programme of internal decoration costing £2,000, Cumberland Lodge provided overflow accommodation. When, in 1828, the facilities at Royal Lodge were deemed no longer adequate, new stabling and coachhouses were erected here by Jeffry Wyatville. To William IV, in 1833, Cumberland Lodge seemed ‘perfectly useless and not likely to be again occupied as a Royal residence’. He suggested turning it into a barracks.
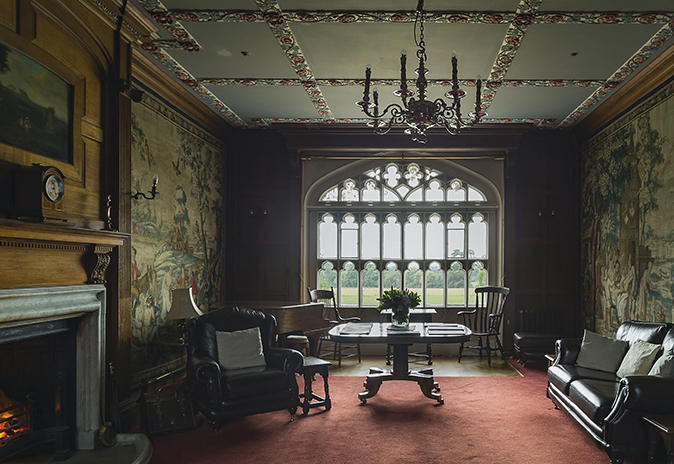
In fact, Cumberland Lodge was occupied by a succession of grand residents until a major fire in November 1869 devastated the interior. Thereafter, in 1871–2, the building was reconstructed in slightly reduced form under the direction of Anthony Salvin and then became the residence of Queen Victoria’s third daughter, Princess Helena and her husband, Prince Christian of Schleswig-Holstein, now the Ranger. The work was not well done, however, and the installation of electricity and telephone cables in 1900 revealed an infestation of dry rot.
There followed a complete reorganisation of the interior and the creation of the principal modern interiors of the house, including the main stair and the drawing room by the Crown Estate architect John Murray. The family only returned to the property in 1913 and Princess Helena continued to live here until her death in 1923. She was succeeded by Lord Fitzalan of Derwent, the last private resident of Cumberland Lodge and its occupant for more than 20 years.
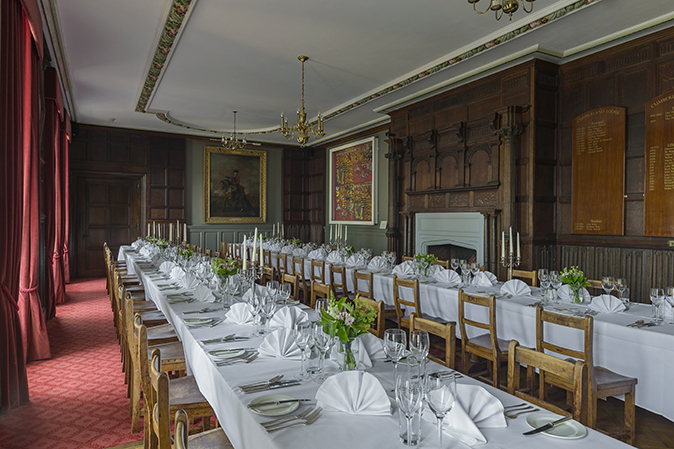
He brought a number of fittings from his home, Badge Court in Worcestershire, to furnish the interior. It is a curiosity that, in October 1936, the Prime Minister Stanley Baldwin used the Lodge for emergency talks during the Abdication Crisis.
On August 5, 1947, an announcement appeared in the Times saying: ‘The King has graciously granted Cumberland Lodge… as a residence for St Katherine’s Foundation. The aims of the Foundation are to provide a college based on the Christian faith and philosophy for the use of university graduates, undergraduates and others… to investigate and discuss the nature of man and society and to compare the Christian way of life with the various alternatives which confront it.’
The foundation – which, in 1966, changed its name to the King George VI and Queen Elizabeth Foundation of St Catharine, was the brainchild of Amy Buller. She regularly visited Germany in the 1930s and was horrified by the way in which – to her eyes – its highly civilised society was corrupted by materialism and political extremism. She feared that the same could easily happen in Britain.
In 1943, she published her ideas in a book, Darkness over Germany, which received a wide audience, including the King and Queen. An invitation to tea at Buckingham Palace was sufficient for this forceful lady, known to some as ‘the Bulldozer’, to secure royal support for a new kind of educational foundation.
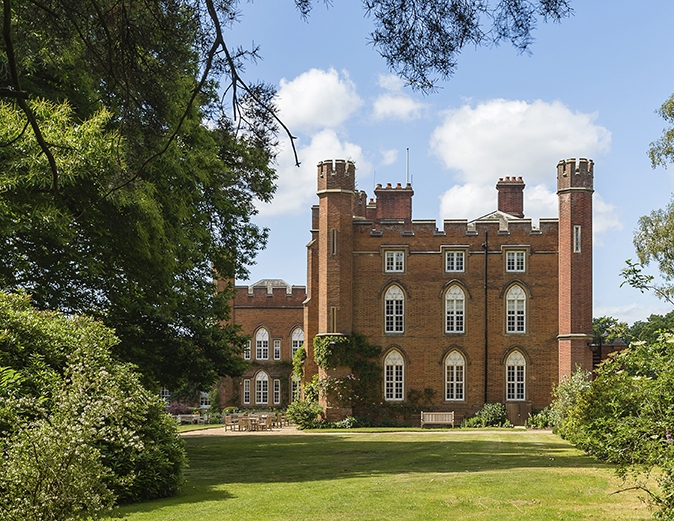
In its early years, St Catharine’s staggered from one financial crisis to the next, but it did survive, partly through the keen interest of the Queen Mother, its patron for 55 years. In 2002, she was succeeded in this role by The Queen. Both the setting and reputation of Cumberland Lodge and the royal associations of the foundation have secured the involvement of many influential figures in its work.
From 1982, under the direction of Lord Vaizey, the foundation was put on a more professional footing, with its activities focused around a programme of residential conferences and colloquia on current social issues. Since that time, more than 300 such events have been held at Cumberland Lodge. It has also widened the remit of its activities within the spirit of the original endowment and accommodates some commercial events, including weddings.
Over the same period, the rather spartan facilities and furnishings of the building have been softened, with improved accommodation and conference facilities, some of it in the former stables. The loan of furniture and paintings from the Royal Collection bestows the feeling of a country house, an illusion heightened by the property’s extraordinary parkland setting.
The foundation remains a vibrant institution specialising in work with leaders and influencers in public life and students in higher education. It has both much to celebrate and to look forward to on its 70th anniversary.
This article was originally published in Country Life in 2017. Visit www.cumberlandlodge.ac.uk for further information.
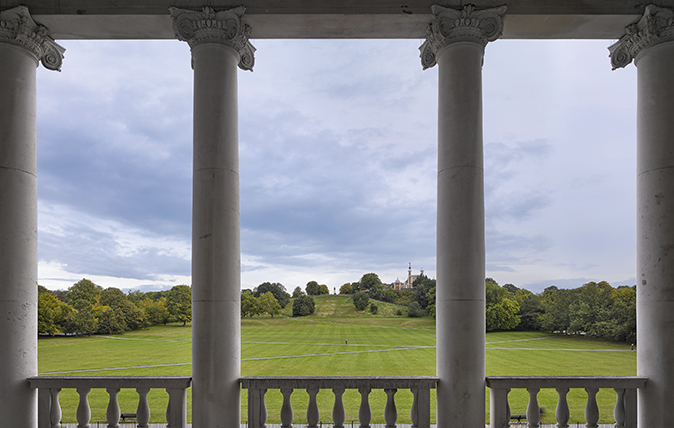
The Queen’s House, Greenwich: A royal villa of global significance housing a world-class art collection
In preparation for its 400th anniversary last year, the Queen’s House underwent a major refurbishment and re-hang. Harry Mount looks
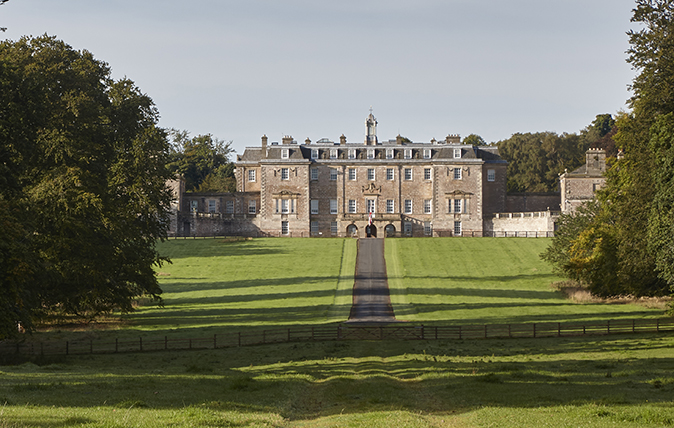
Marchmont: Scotland’s most ambitious Palladian house
An outstanding restoration project has transformed Marchmont. In the first of two articles, Roger White identifies the architect of this
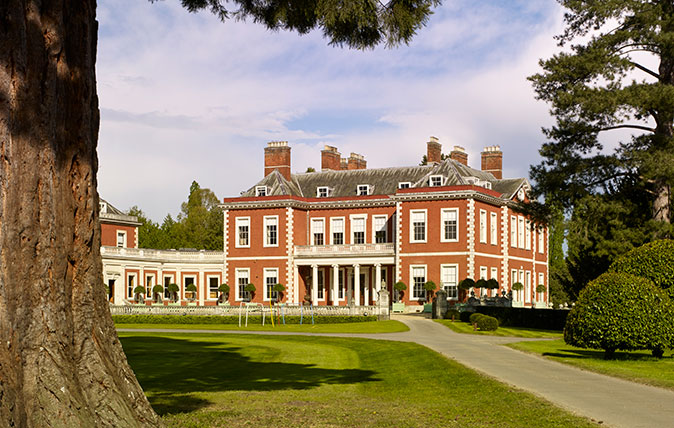
Fawley Court: A house by the Thames bearing the fingerprints of Wren and Wyatt
Two of Britain’s greatest-ever architects, Christopher Wren and James Wyatt, have been linked with the creation of Fawley Court.

John spent his childhood in Kenya, Germany, India and Yorkshire before joining Country Life in 2007, via the University of Durham. Known for his irrepressible love of castles and the Frozen soundtrack, and a laugh that lights up the lives of those around him, John also moonlights as a walking encyclopedia and is the author of several books.