Crosby Moran Hall, London: A collector’s palace
Crosby Moran Hall is an outstanding celebration of the Tudor and Stuart worlds that has passed another important milestone in its history. Clive Aslet reports.
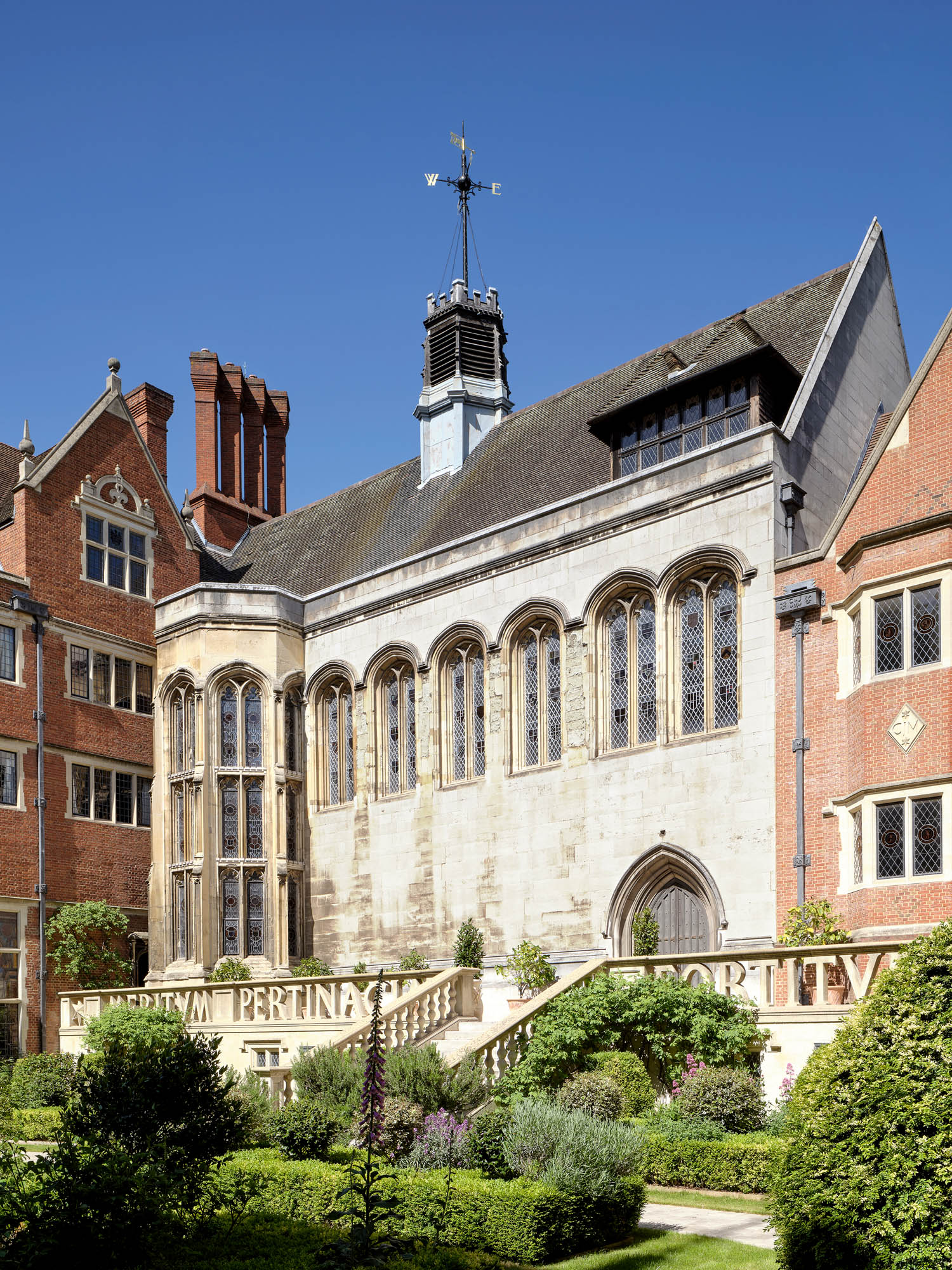
When the chapel at Crosby Moran Hall was dedicated, to the sound of early music, earlier this year, a new chapter opened in the history of this extraordinary building. Most Londoners have seen little beyond the outside walls of what is effectively a new palace overlooking Cheyne Walk on the north side of Battersea Bridge, but readers of Country Life have been given several privileged glimpses of it over the years, most recently in February 18, 2015.
This article is not the last we are likely to publish, as there are more remarkable plans in view for this property, but it shows the house approaching fruition as the London equivalent of the Frick Museum in New York, US. Whereas the Frick contains art of many periods, however, Crosby Moran’s architecture and collections are all Tudor and early Stuart and, at some future date, will be accessible to specialist groups and other visitors.
The story begins in the 1970s, with a successful young businessman taking walks along the towpath on the other side of the Thames. Christopher Moran was 21 when he bought his first piece of Tudor furniture, beginning a lifetime of single-minded collecting and scholarship at the highest level. Looking across the river, he saw Crosby Hall, built between 1466 and 1475 by the wool merchant and diplomat Sir John Crosby on Bishopsgate in the City of London.
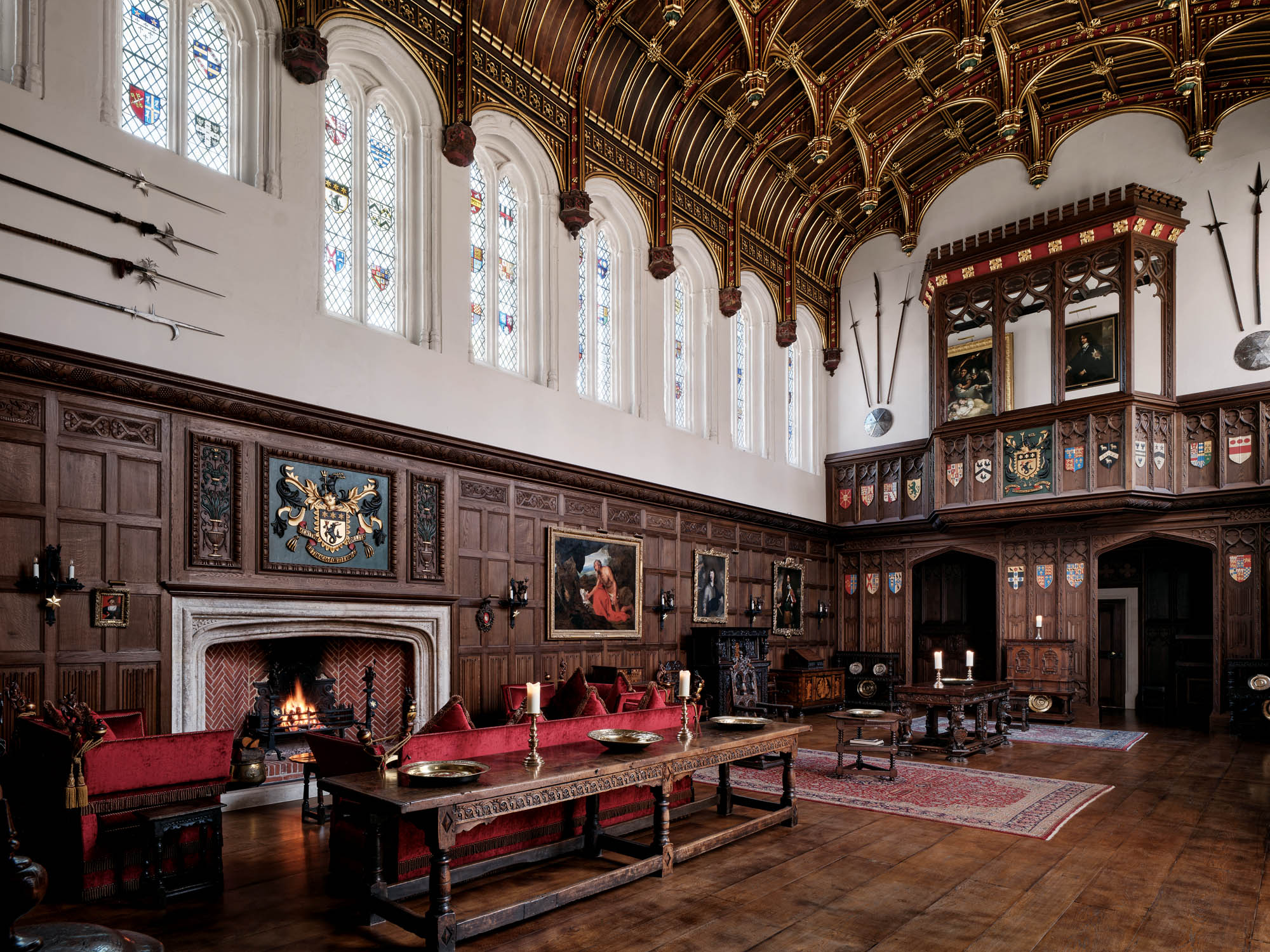
It was a house that Elizabethan historian John Stow described as ‘verie large and beautiful and the highest at that time in London’. In 1910, to rescue it from demolition to make way for a new office building, it was moved to its present location. Having a strong association with Sir Thomas More, both through his own ownership and that of his close friend Antonio Bonvisi, it is apt that it should now stand on More’s manor of Chelsea, where he had a country house. Surely, thought Dr Moran, this would make the ideal setting for his growing collection of 16th- and early-17th-century English furniture and paintings.
At the time, there was no hope of his acquiring Crosby Hall because it was owned by the Greater London Council. His chance came, however, when the council was abolished by the Thatcher government in 1986 and its assets sold two years later. Together with the transposed medieval hall itself came a parcel of land that included an ugly modern tower and a late Arts-and-Crafts students’ hostel. Dr Moran bought the whole site and began an eight-year battle to obtain the necessary planning and listed-building consents. Fortunately, he is a persistent man and eventually obtained permission to demolish the tower, restore the great hall and remodel the students’ hostel in keeping with it. All the new work was to be carried out in exactly the way it would have been in the 15th and 16th centuries — a major reason why this project has already taken time — and the overall result is astonishing. This article focuses on one range of this courtyard house, which incorporates the great hall and, in its undercroft, the newly completed chapel.
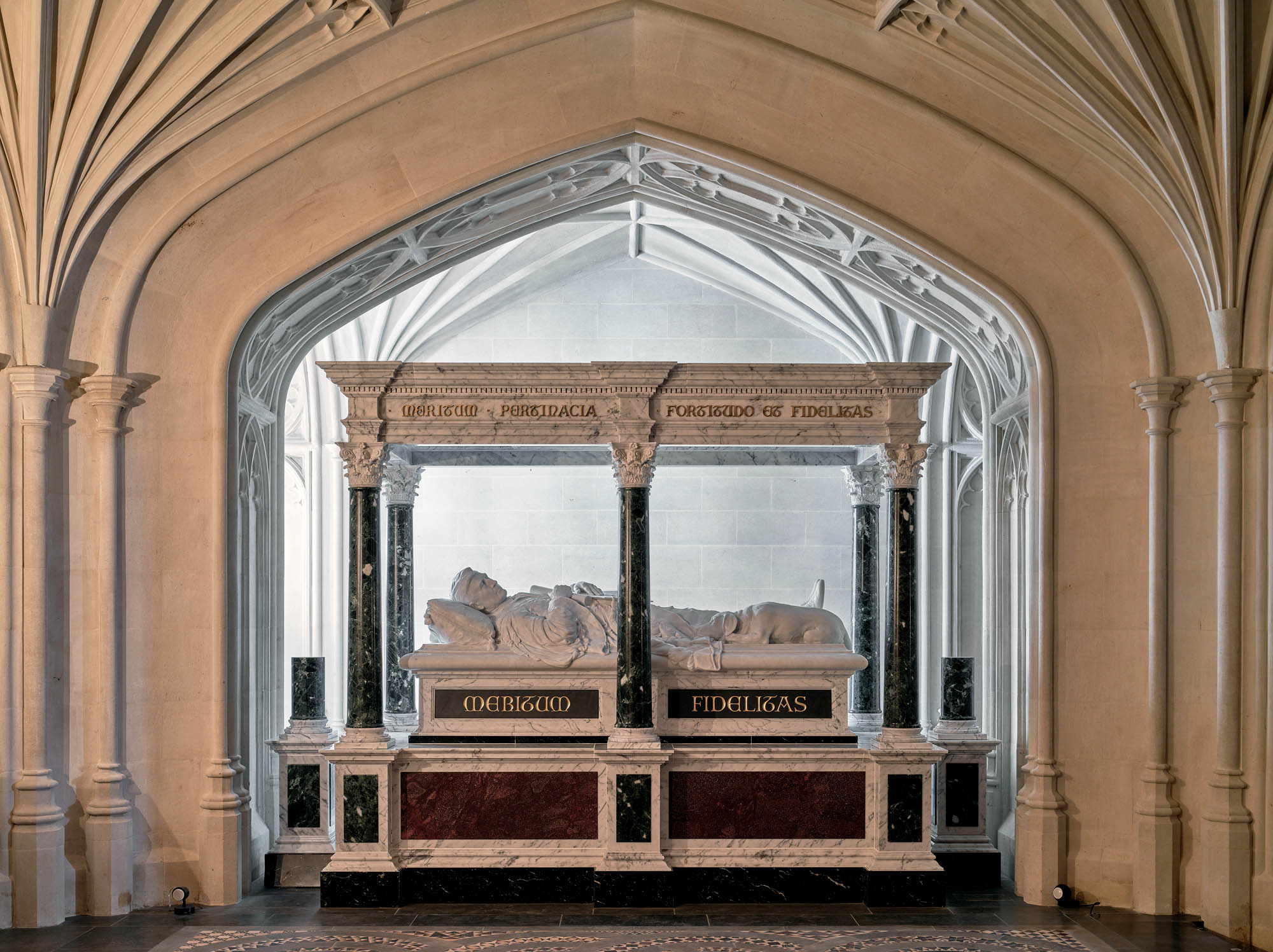
Today, the great hall (Fig 1) is entered via a Tudor garden laid out by the late Marchioness of Salisbury, famous for the gardens at Hatfield House in Hertfordshire. A fountain based on the Lumley fountain at Nonsuch Palace drowns out the sound of traffic and transports the modern visitor into a more peaceful, secluded world. The interior of the hall has been transformed by the re-creation of its screen and panelling (Fig 2). Unusually, the original Crosby Hall screen rose the full height of the room and would, no doubt, have included an open window. A domestic screen, made in about 1500 for a house in Devon and bearing the arms of the Giffard family, exists in the V&A Museum’s reserve collection and Dr Moran visited the store to inspect it. From it comes the relatively crude linenfold of the new screen, but whereas the painted arms on the Giffard screen are fading, the lively heraldry on the Crosby Moran screen celebrates people associated with the house.
It is unlikely that the body of the 1460s great hall would originally have been panelled. Rather, the deep lower register of the wall beneath the high clerestorey windows would have been hung with tapestry, a fabulously expensive form of wall hanging that became popular in the grandest English interiors from the late 14th century. From the mid 16th century, however, it became increasingly common for halls to be panelled. Consequently, the new panelling is late 16th century in style, when linenfold was carved with greater finesse.
Sign up for the Country Life Newsletter
Exquisite houses, the beauty of Nature, and how to get the most from your life, straight to your inbox.
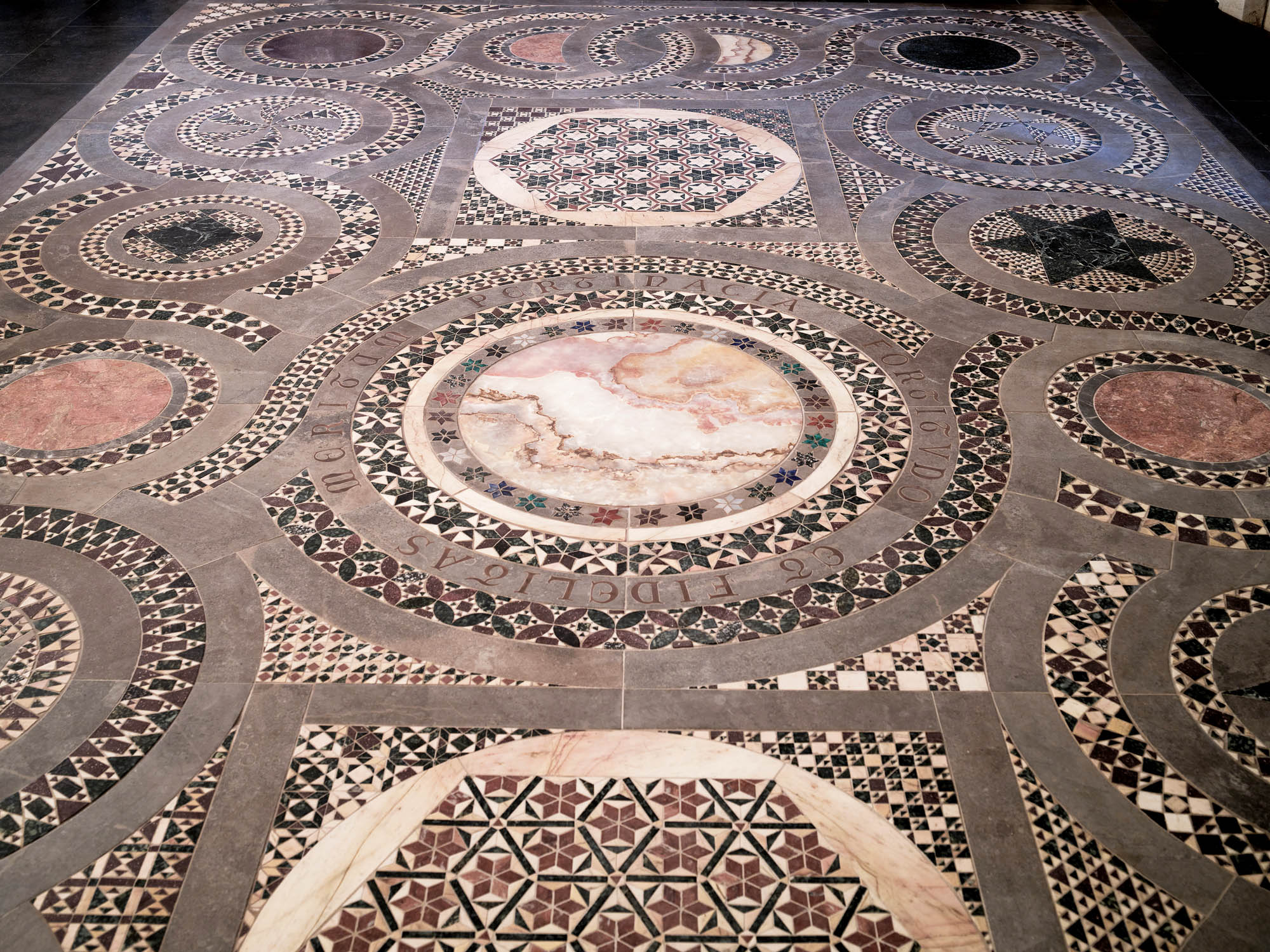
Overhead, the ceiling of about 1470 — wholly carved from wood, but suspended from an A-frame above — was judiciously repaired, keeping a scheme of gilding that had been applied in the 1960s. No less splendid is the vaulted oriel window that once flooded the upper end of the hall with light. In technical terms, the detailing of the hall suggest a connection with the splendid surviving royal hall at Eltham Palace, Kent, begun in 1475 by Edward IV’s mason Thomas Jordan.
When the restoration of the hall was finished, the room was ready to receive the hundreds of objects and works of art that Dr Moran has assembled over the past half century. These include Henrician pewter; arms and armour; paintings by Holbein, Hilliard, Cranach, van Dyck, Eworth, Dobson and others; as well as furniture that had been stored in his Scottish castle. As Dr Moran comments, reviewing half a century’s pursuit of furniture from this period: ‘Everything of the very highest status I have bought. I don’t think I have missed anything.’
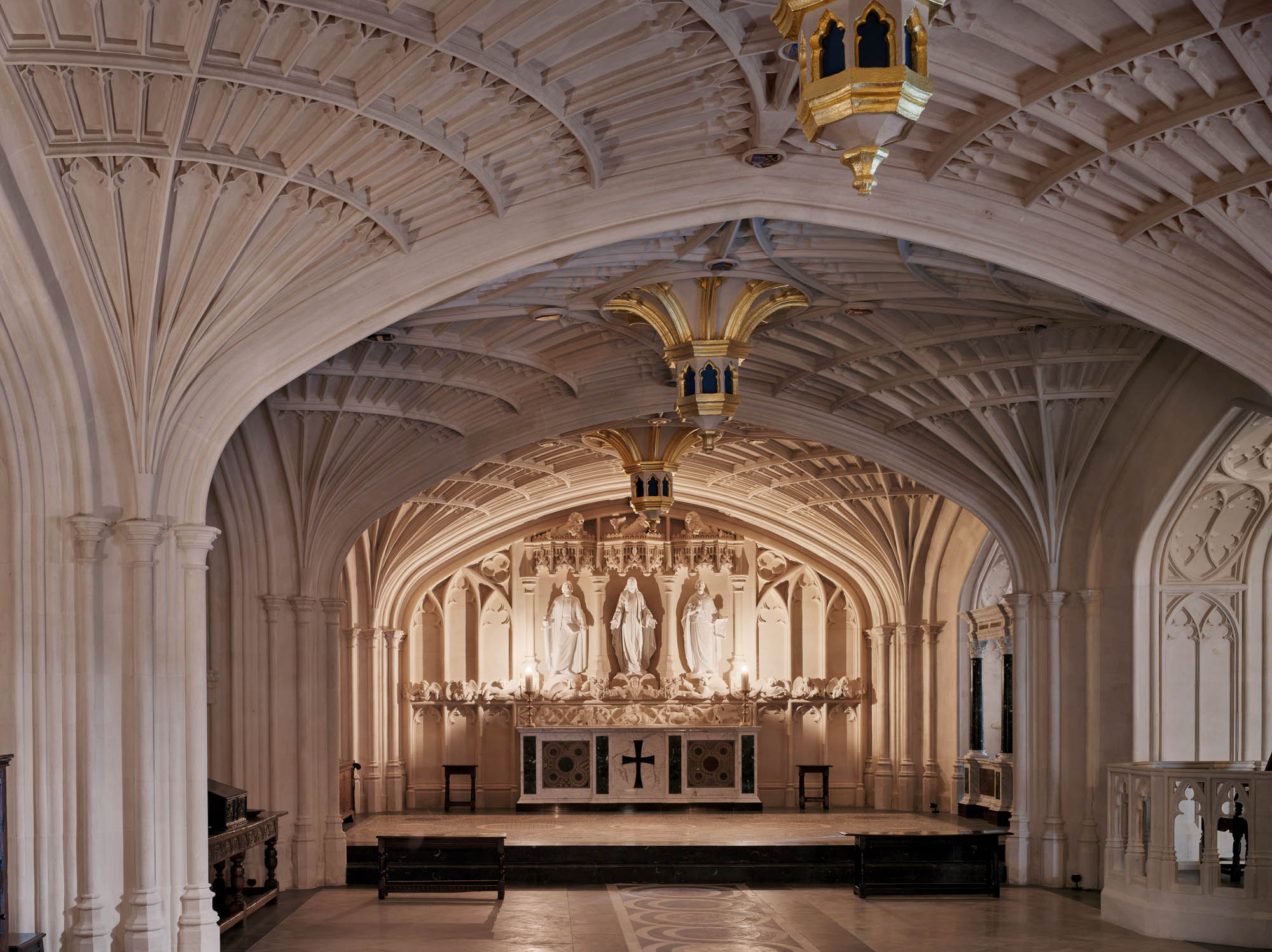
The procession from great hall to chapel was of immense importance to the Tudor Court. With the completion of the new chapel (Fig 5) at Crosby Moran Hall, and reflecting the enthusiasm of its owner for music, it has become possible to re-create courtly ceremonies and broaden the scholarly focus of the house. As elaborate as it is large, the chapel occupies the whole of the undercroft beneath the great hall. The form that it should take emerged from a discussion among Dr Moran’s committee of taste, in which he and former chief executive of English Heritage Simon Thurley were joined by the late Mark Girouard and the conservation architect John Thornycroft. The fan-vaulting partly follows the precedent of the School of Divinity in Oxford, which is another relatively low space.
‘The proportion of width to height is approximately the same,’ observes Dr Moran. It was John Simpson who realised the scheme in architecture and obtaining the necessary planning permission and listed-building consent. For reasons of weight and span, medieval fan vaults were not always all stone. Here, some of the mouldings are plaster, but the inclusion of stone dust in the plaster makes the two materials difficult to tell apart.
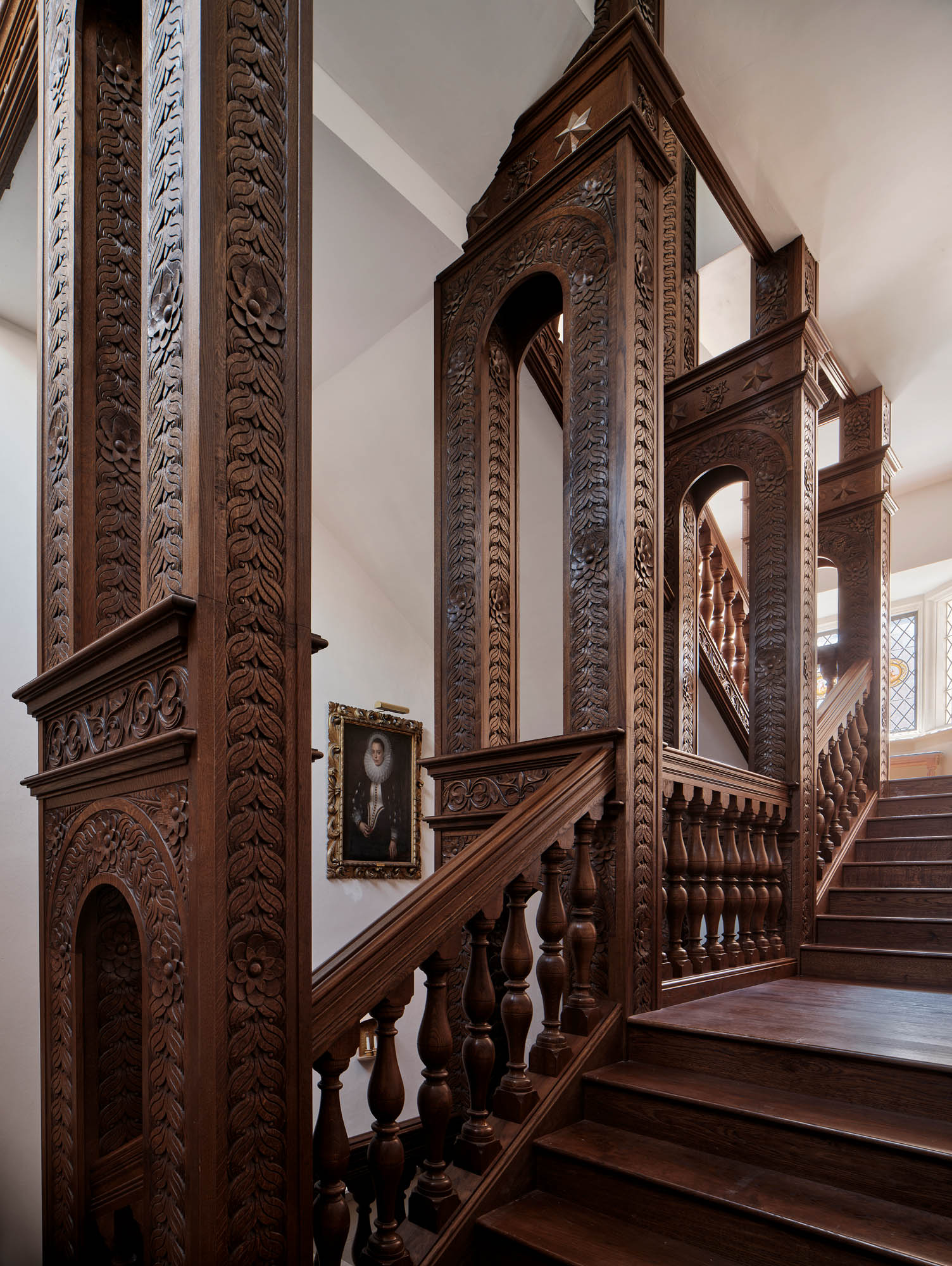
Off the nave is a Lady Chapel, closed by a decorative wrought-iron screen, and next to it is the pew where the Moran family and visiting dignitaries sit for services. Any Tudor chapel would have contained the tomb of the patron who created it and this one is no exception (Fig 3); the sides are decorated with panels of solid porphyry, which is no longer mined and, therefore, very difficult to obtain. The service of dedication for the chapel that took place earlier this year was a historic event, conducted jointly by the Roman Catholic Cardinal Vincent Nichols, Archbishop of Westminster, and the Anglican Canon Theologian at Westminster Abbey, the Revd Dr James Hawkey, who is also a Chaplain to The King. This was inspired by the 20 years that Dr Moran has spent working to reconcile Catholics and Protestants on the island of Ireland as the chair of Co-Operation Ireland.
One of the prime glories of the chapel lies underfoot. This is the Cosmati pavement (Fig 4), derived from the floor in front of the high altar at Westminster Abbey. Henry III installed the Abbey pavement as part of his rebuilding campaign and as an expression of Romanitas or Roman-ness. It is the best surviving example of the Cosmati family’s work outside their native Italy.
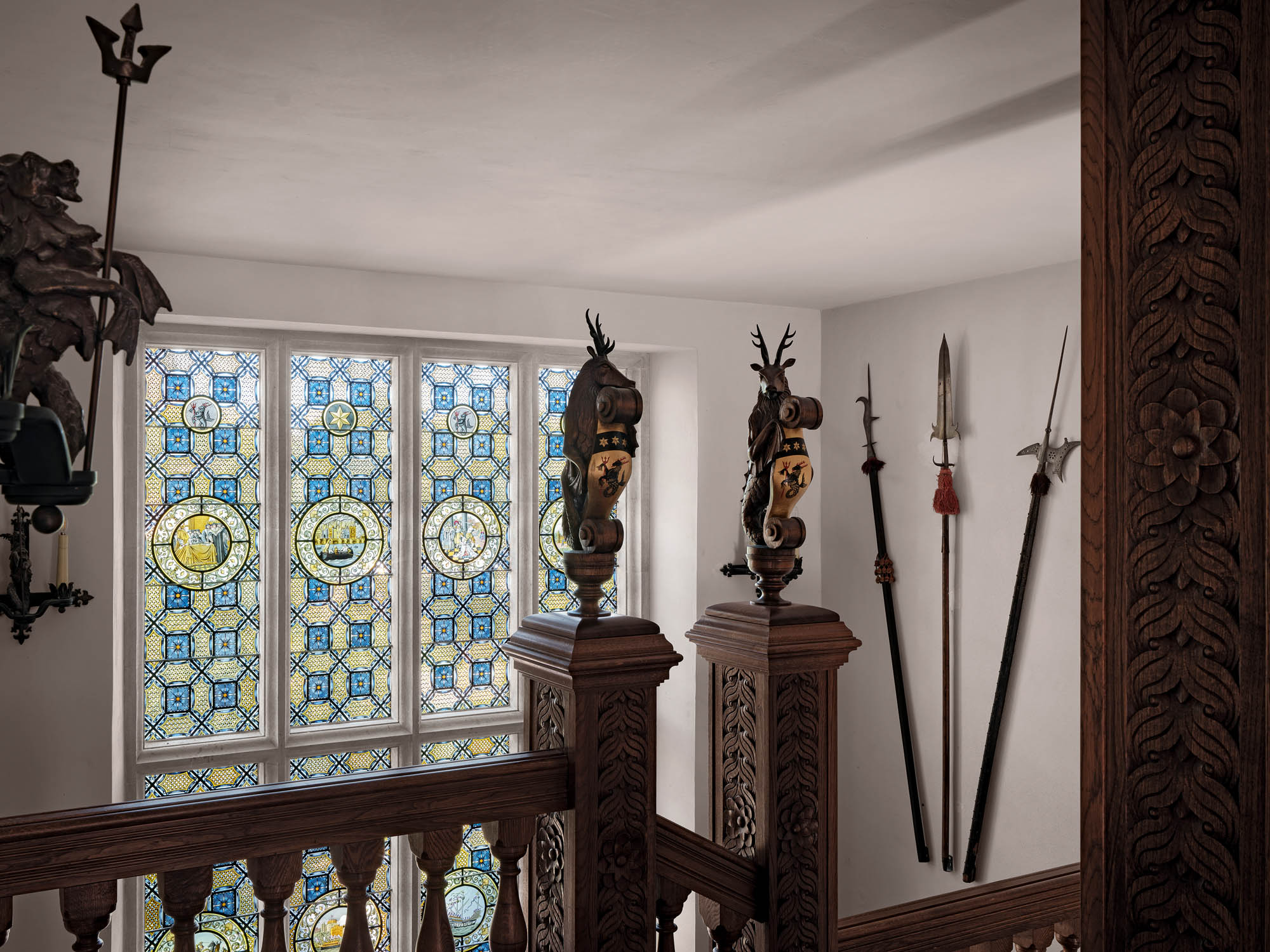
The Cosmatis were stonecutters who specialised in making geometrical patterns out of different coloured stones that had themselves been cut into triangles, rectangles, squares or circles. In a concession to local practice, these stones were set on a bed of Purbeck ‘marble’ (not really marble, but polished limestone), which was being used elsewhere in the Abbey, rather than white marble. The Abbey pavement was restored and changed both in the late Middle Ages and the Victorian period. At Crosby Moran, however, the coloured and sometimes precious stones, including porphyry, are those used in Henry III’s scheme. They were laid under the eye of the consultant archaeologist to the Abbey, Dr Warwick Rodwell, co-author, with David S. Neal, of The Cosmatesque Mosaics of Westminster Abbey (2019).
From the chapel, a broad stair with treads of solid oak leads to the upper chambers (Fig 6). With its tall arches and surfaces sumptuously carved with a pattern of interlaced ribbons or guilloche, it follows the example of the Jacobean stair at Burton Agnes Hall in East Yorkshire; the arches similarly line up to form a perspective. In place of Burton Agnes’s simple finials, the posts of the Crosby Moran stair support sea stags — the heraldic beast, half stag, half fish, that is the crest of Dr Moran’s coat of arms. The stained glass of the window is by Anthony Bristow, who has made most of the stained glass in the house, following the methods used in the 16th century (Fig 7).
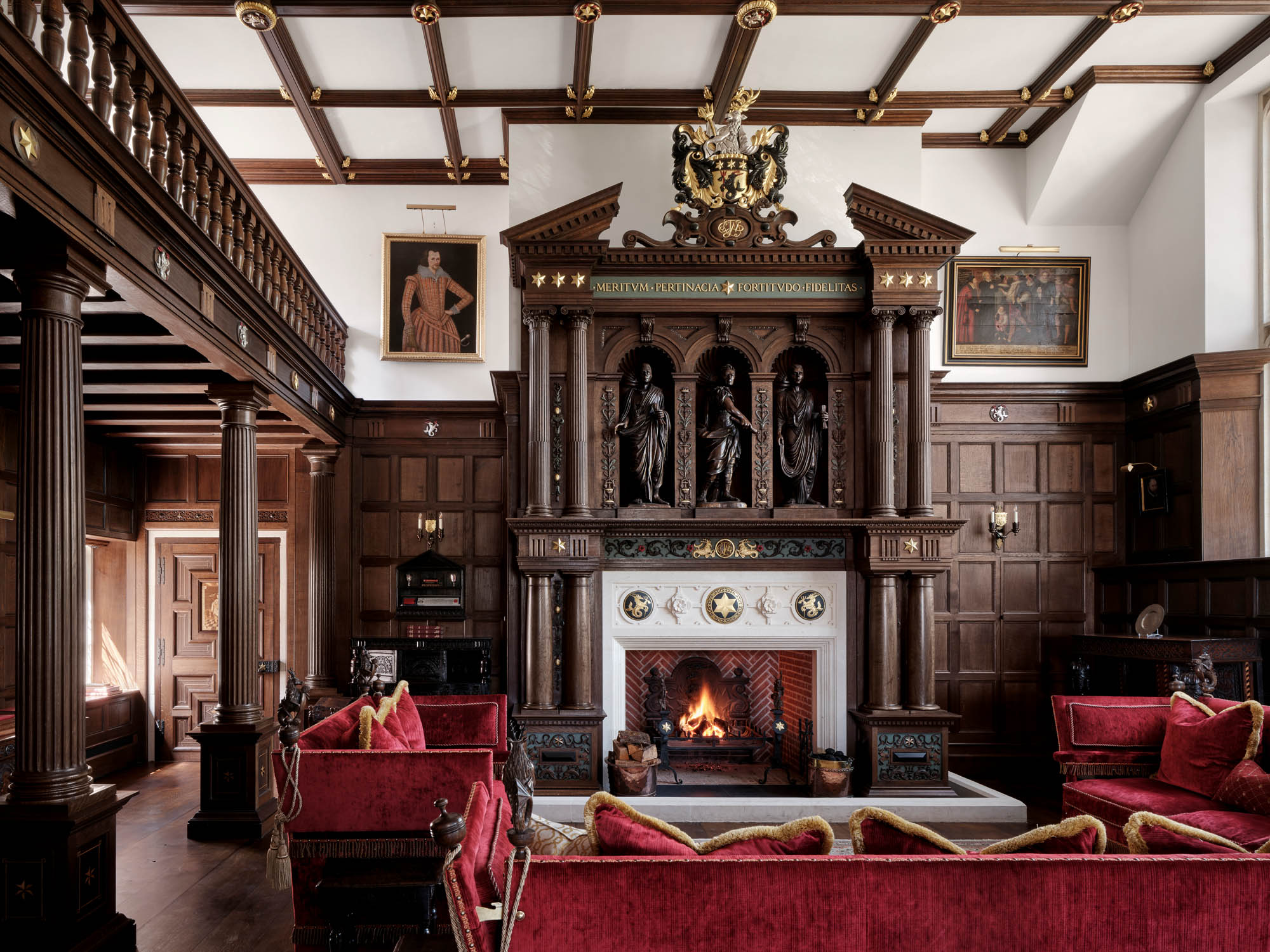
Opening off the stair is the east library (Fig 8). Whereas other rooms incorporate a variety of rich materials, the palette here is restricted to wood, much as it is in houses such as Levens Hall in Cumbria. To the top left of the fireplace is one of the Knatchbull early portraits sold at auction in 2021; Dr Moran bought the collection, including the charming double portrait of 1629, showing Sir Norton Knatchbull and his wife, Mary, holding hands.
The three figures over the fireplace in Roman dress may or may not evoke the three men of the household — Dr Moran and his twin sons, Charles and Jamie. The males have now been joined by Iva, daughter of Dr Moran and his partner, Emily Rae, who was christened in the chapel last month. We look forward to returning to Crosby Moran Hall when Iva is older and the project more fully developed. As Dr Moran says, he will always ‘add to the collections and deepen scholarship. We’ll continue until the day I drop’.
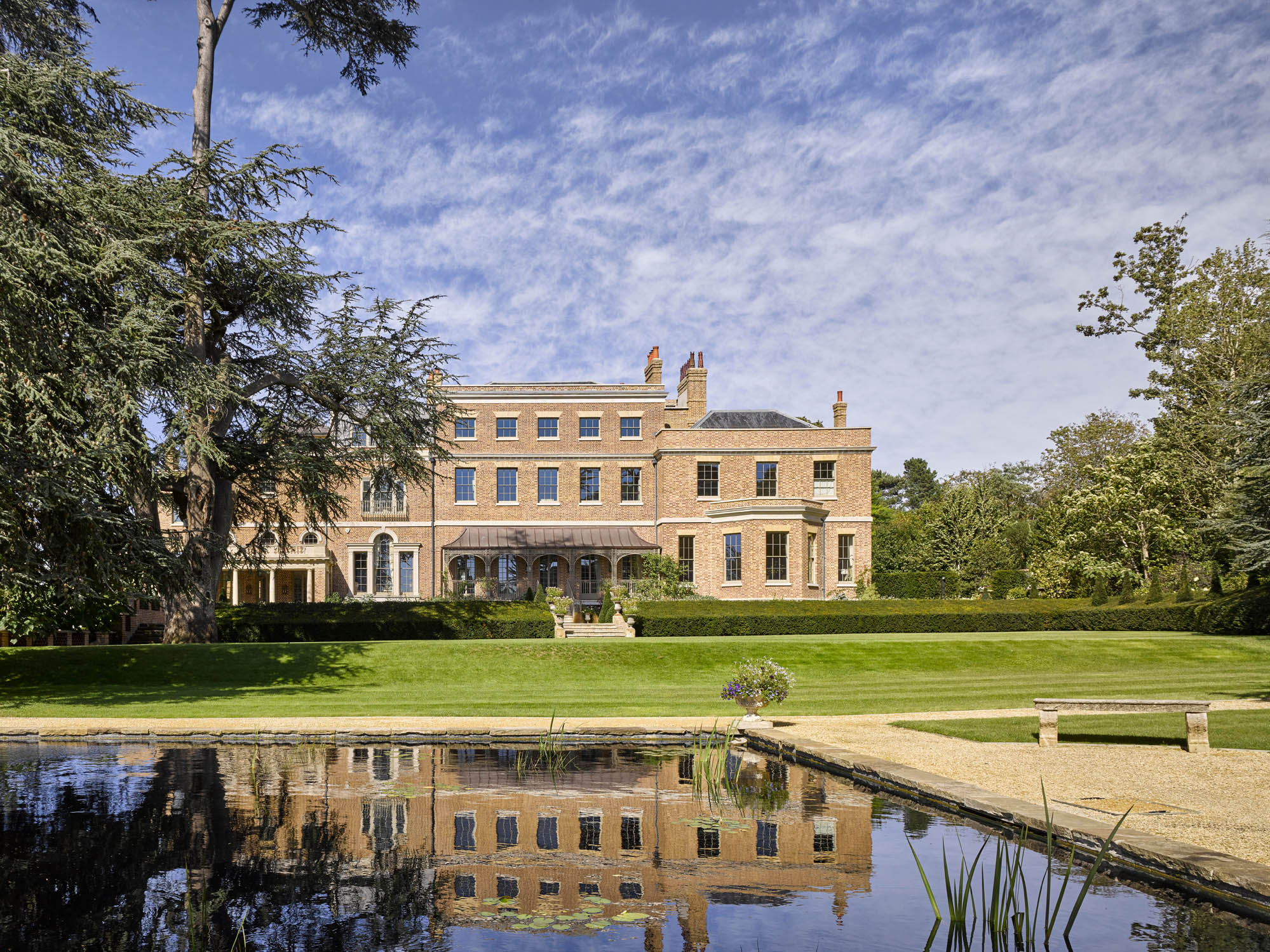
Templeton House's escape from demolition and oblivion to become an incredible rarity: a country estate within the M25
A house that might have vanished beneath London’s spreading suburbs has been lovingly returned from institutional use and forms the
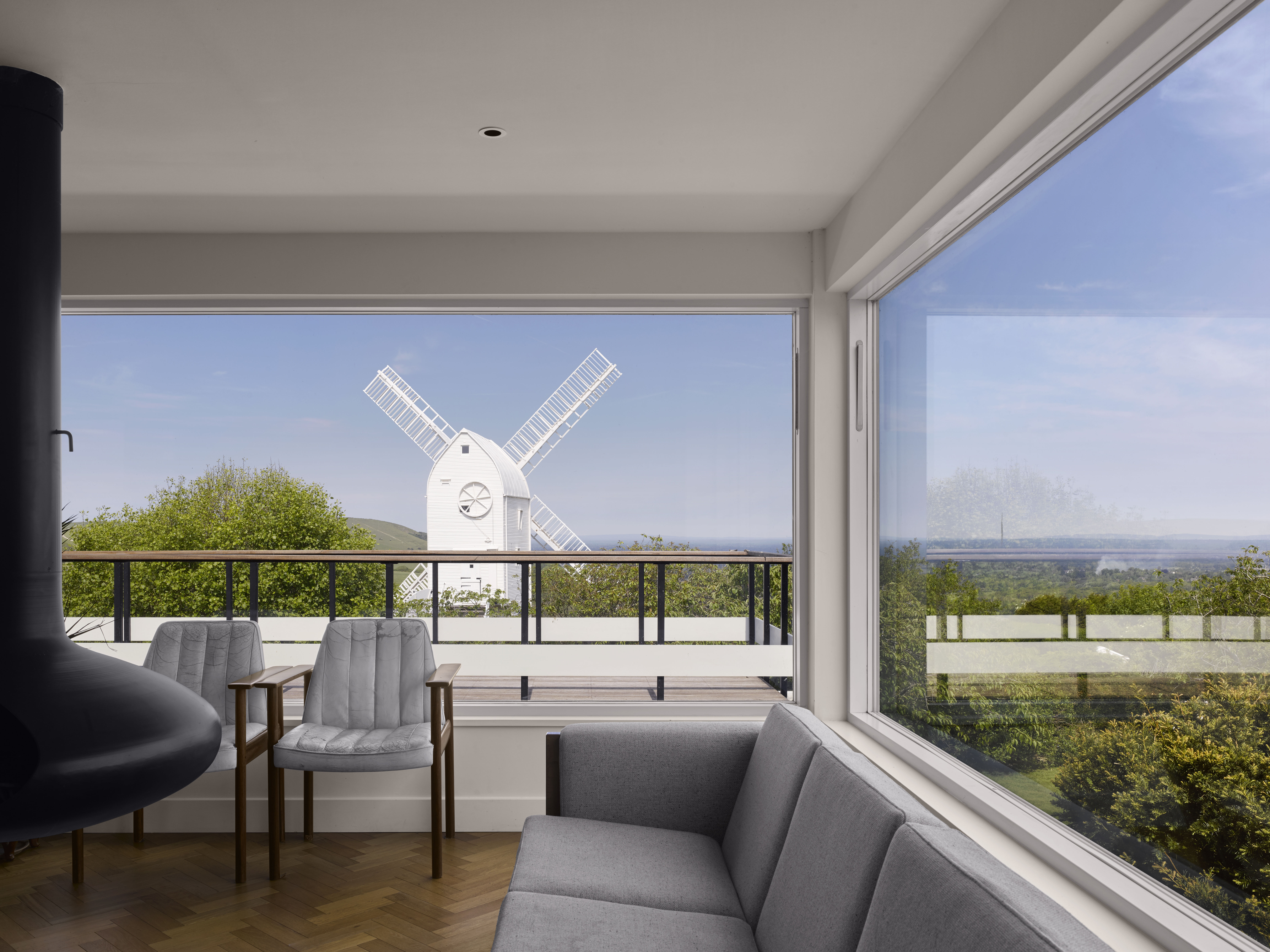
Credit: Will Pryce/Country Life Picture
The ancient windmill in Sussex that became a stunning contemporary home
The redevelopment of a house within a former windmill complex has inspired a remarkable contemporary home with striking interiors. John
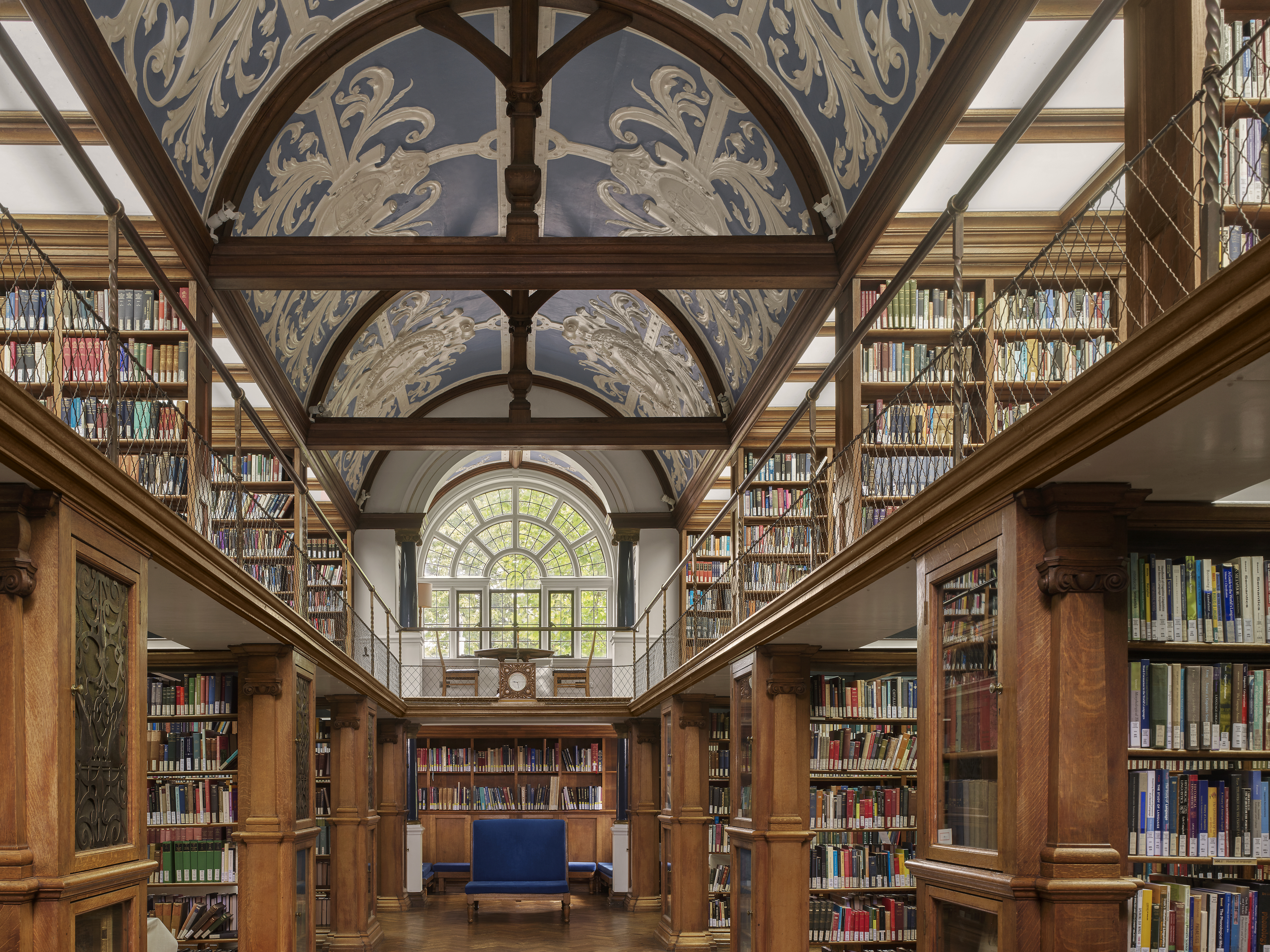
Newnham College, Cambridge: 'The most convincing and delightful example of the "Queen Anne" style in existence'
To mark the 150th anniversary of the foundation of Newnham College and the arrival of women scholars in Cambridge, Kathryn
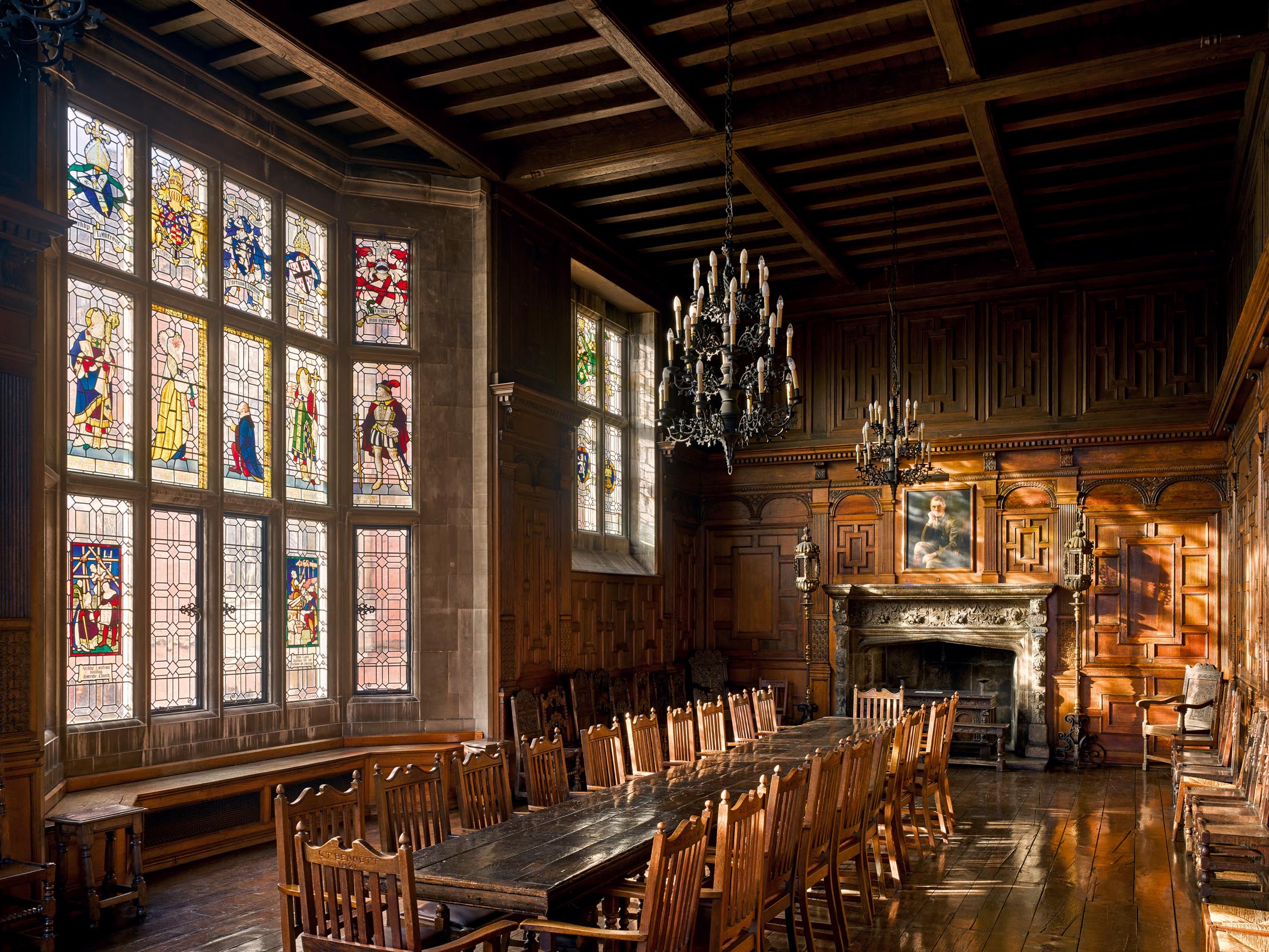
The exquisite architecture of Harrow School, and its evolution over the last 450 years
As Harrow School celebrates its 450th anniversary, John Goodall looks at its early history and principal buildings; photographs by Will
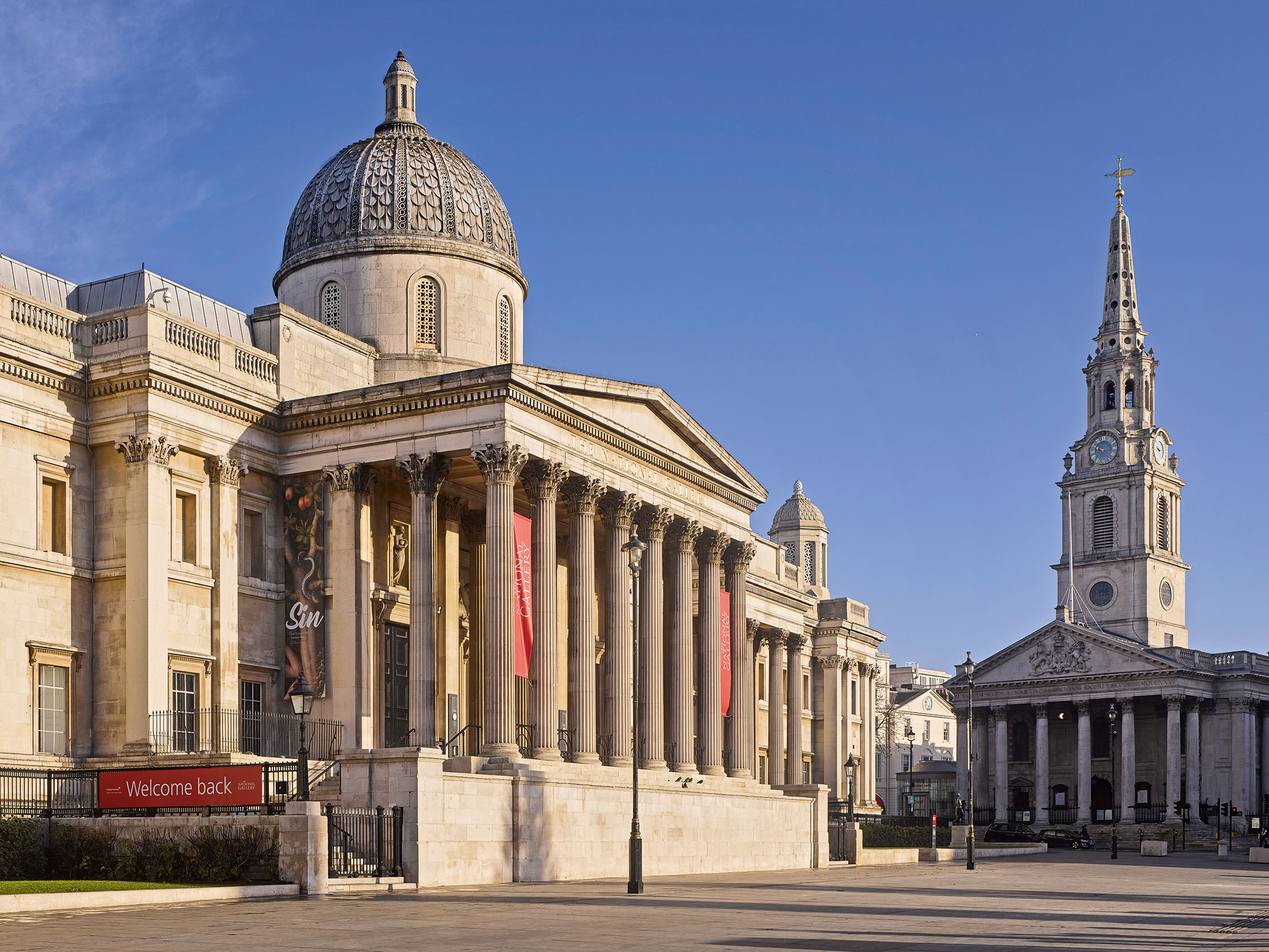
The architecture of the National Gallery, 'one of the defining landmarks of London'
In the wake of the re-opening of museums, John Goodall looks at the architecture of the National Gallery in London
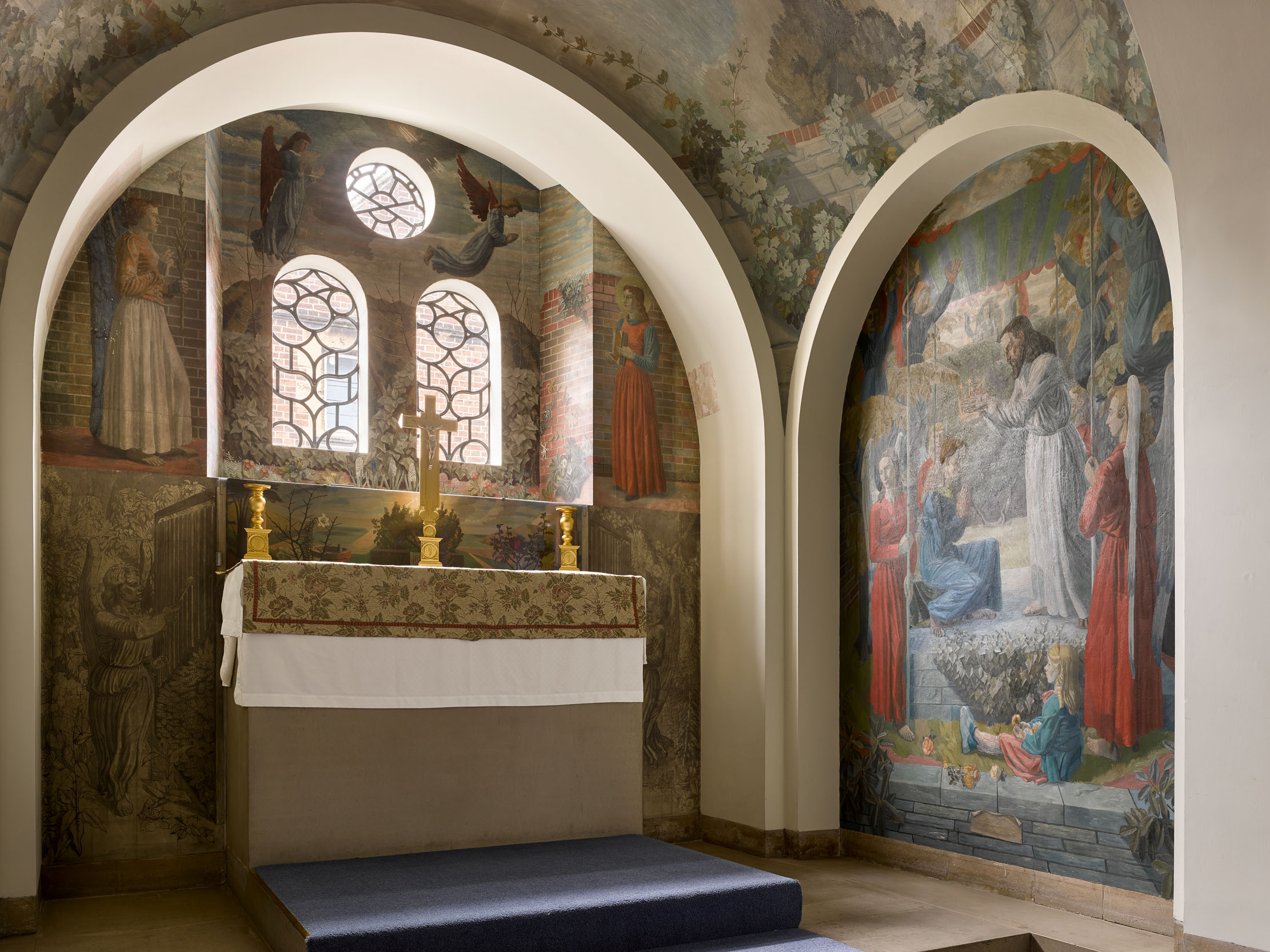
'One of the wonders of Oxford': A look at the extraordinary Campion Hall
In the second of two articles, Clive Aslet looks at the furnishing of Campion Hall, particularly the treatment of the
-
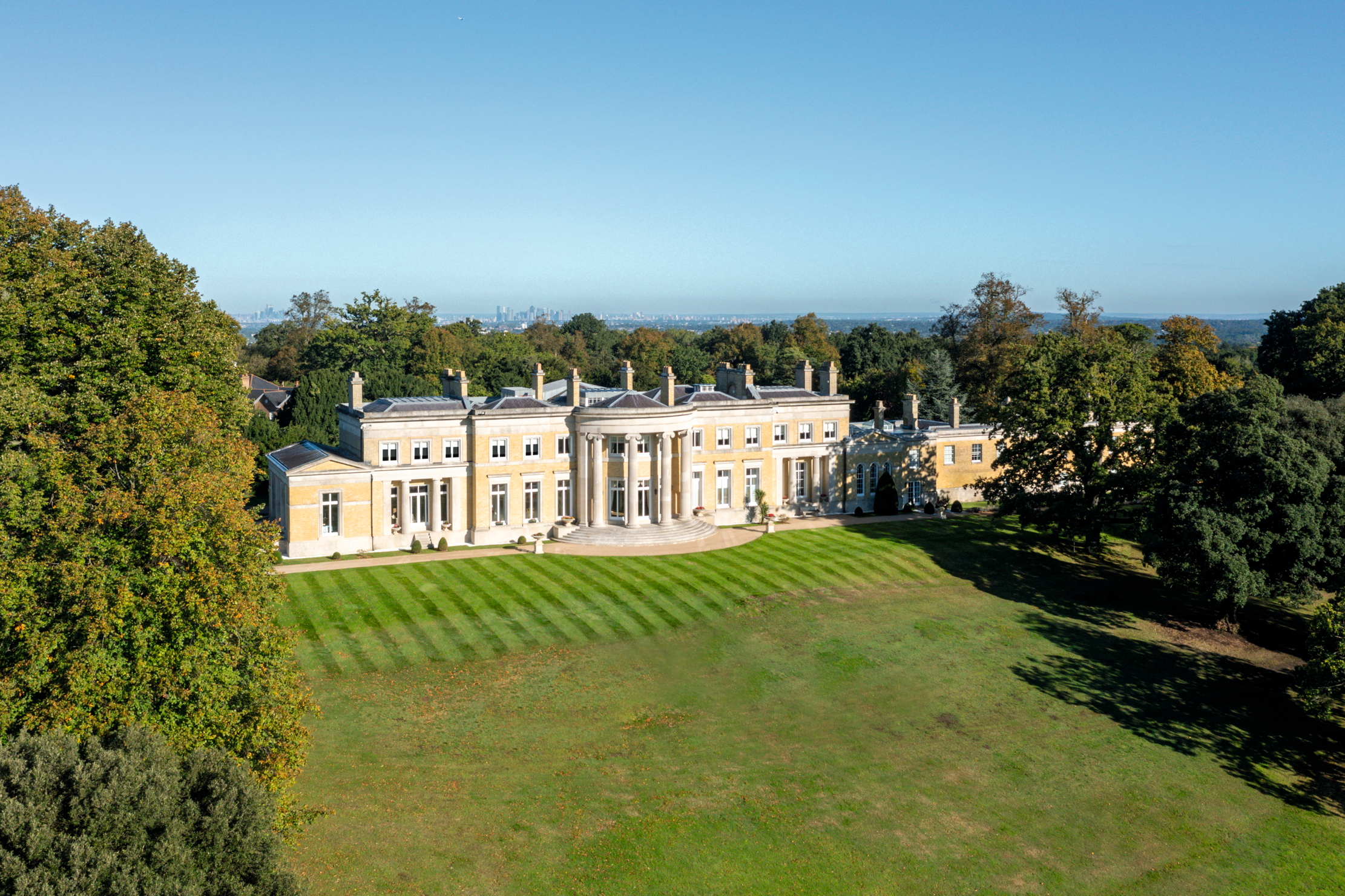 A Grecian masterpiece that might be one of the nation's finest homes comes up for sale in Kent
A Grecian masterpiece that might be one of the nation's finest homes comes up for sale in KentGrade I-listed Holwood House sits in 40 acres of private parkland just 15 miles from central London. It is spectacular.
By Penny Churchill
-
 What the cluck? Waitrose announces ‘trailblazing’ pledge to help improve chicken welfare standards
What the cluck? Waitrose announces ‘trailblazing’ pledge to help improve chicken welfare standardsWaitrose has signed up to the Better Chicken Commitment, but does the scheme leave Britain open to inferior imports?
By Jane Wheatley