A Cotswolds cottage that shows just what's possible when architect, builder, craftsmen and owners come together in perfect harmony
The subtle remodelling and extension of an older cottage in the Cotswolds style by architect Robert Franklin is an exemplary essay in the Arts-and-Crafts spirit. Jeremy Musson reports, with photographs by Paul Highnam.
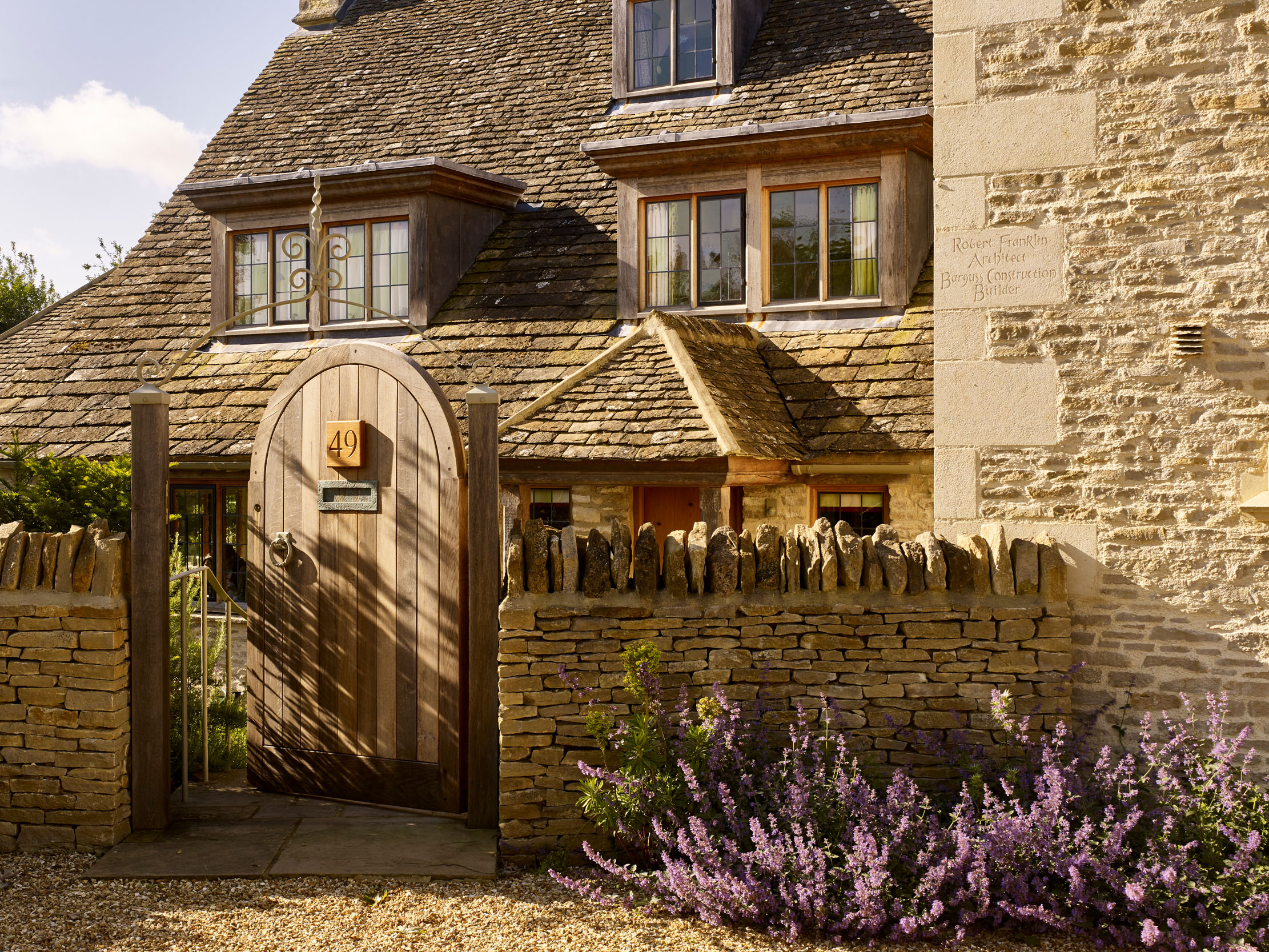
The village of Eastleach has that dream-like quality so distinctive of the Cotswolds: its houses, cottages and inn, loosely clustered on a hillside, with the River Leach running below.
There are two ancient stone churches standing surprisingly close by, a quirk of the fact that Eastleach comprised two separate parishes — Eastleach Turville and Eastleach Martin — until 1935. The cottages date mostly from the 17th to the 19th centuries and are attractive gabled-stone and stone-tiled boxes, separated by gardens and paddocks enclosed by low walls.
One of these detached houses, 49, Eastleach, has recently been remodelled and extended in the Cotswolds vernacular. It is an exemplary work in the Arts-and-Crafts spirit, a modest cottage that has been subtly transformed into an unassertive, but beguiling house that fits handsomely into the surrounding village.
The extensive and painstaking work that brought about this transformation has provided the property with every necessary modern utility. It was carried out between 2014 and 2018 (a datestone of 2015 records the completion of the shell of the new range) and both respects and evokes the long tradition of domestic architecture in this region, recorded and described by Country Life since the early years of the 20th century.
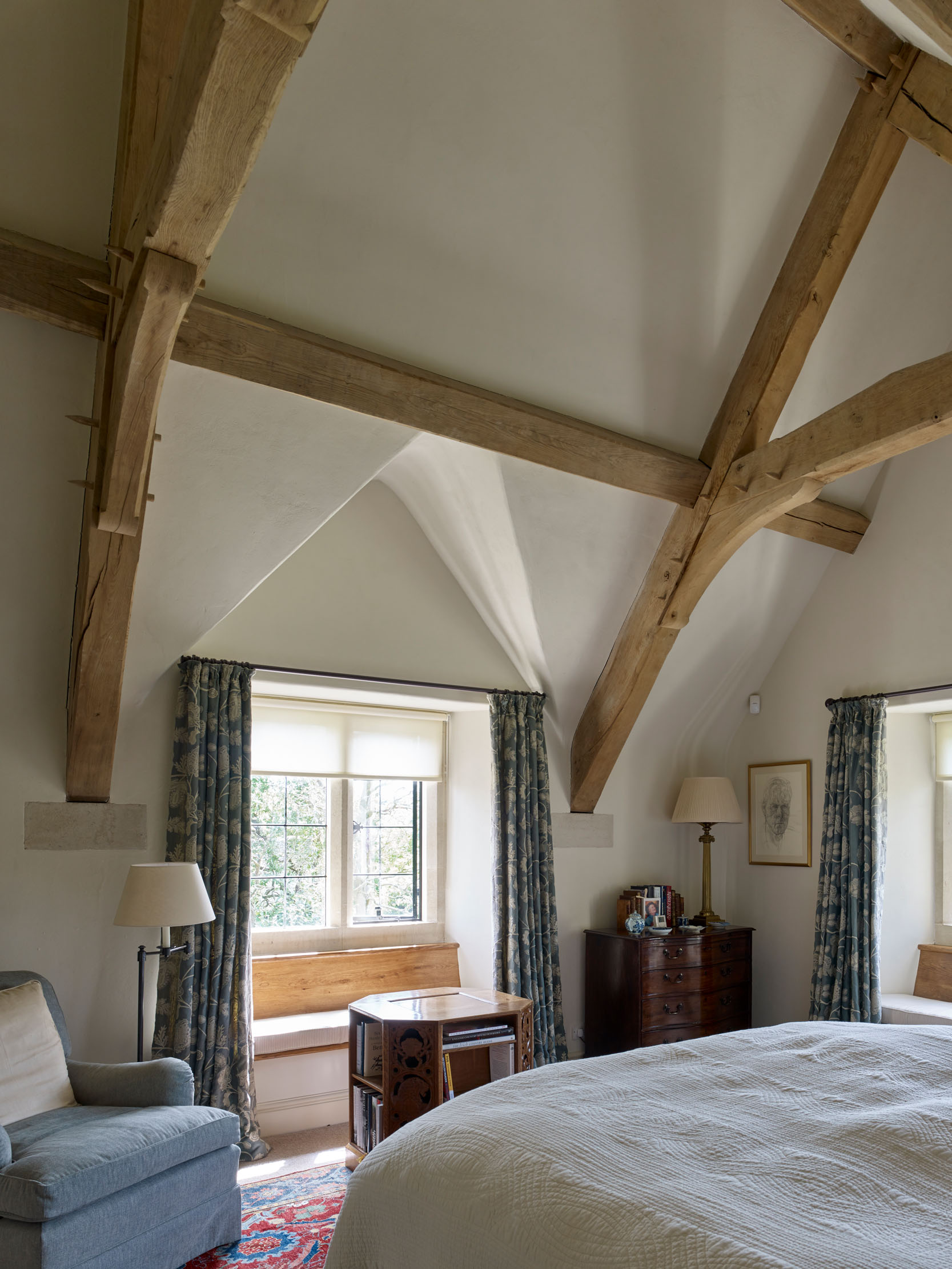
A compact, early-17th-century pair of cottages in origin, the single house retains two fine open hearths and two narrow newel staircases. The south front was re-faced and given a single entrance in the 19th century, when it must have become one dwelling, and the house was extended to the west in the 1960s, with a single-storey stone cross-range that projected forward to the south.
The cottage was acquired by its current owners, who work in the London art world, in 2013. They had long associations with the area — admiring especially the architecture and feel of such houses as Kelsmcott Manor, Westwell Manor and Ablington Manor — and had first discovered Eastleach on walks when staying with friends nearby.
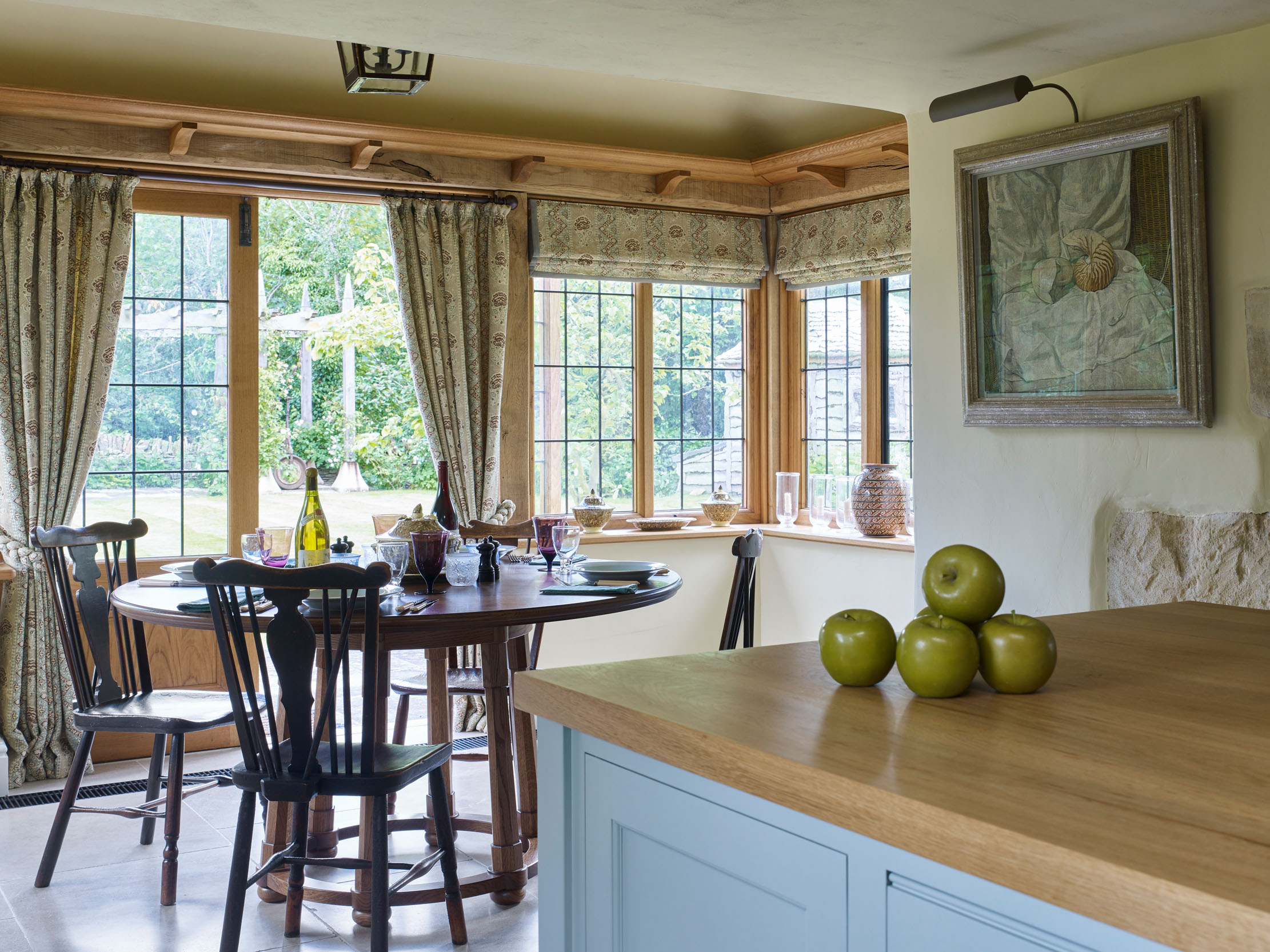
Although the house was ideal in many ways, the new owners wanted to add a better-sized drawing room and master bedroom, for which they needed the right architect. With the help of the advisory services of the RedBook Agency, they were introduced to the highly experienced and Cotswolds-based Robert Franklin.
Sign up for the Country Life Newsletter
Exquisite houses, the beauty of Nature, and how to get the most from your life, straight to your inbox.
Mr Franklin approached the task of remodelling the house from these first requirements, with an additional emphasis on lightness in the new drawing room and the idea that the kitchen should also be a room for everyday life, with a table overlooking the garden on the east end of the house. He worked with Simon Barguss of the Burford-based family-owned building firm Barguss Construction.
Mr Franklin, who studied architecture at Oxford Brookes, has had 40 years of experience working on houses in the Cotswolds. He started his practice in 1978 and his work has included much discreet, thoughtful extending and remodelling of admired manor houses and grander farmhouses, including Old Farm, Swinbrook and Asthall Manor, Oxfordshire, as well as projects at Rousham Park and Cornbury Park.
He characterises his approach as ‘Romantic pragmatism’, borrowing a phrase coined by Peter Davey, author of Arts and Crafts Architecture, representing, he observes, ‘a process of imagination based on history’. It’s an approach that roots the modern development of a building in the context of its past.
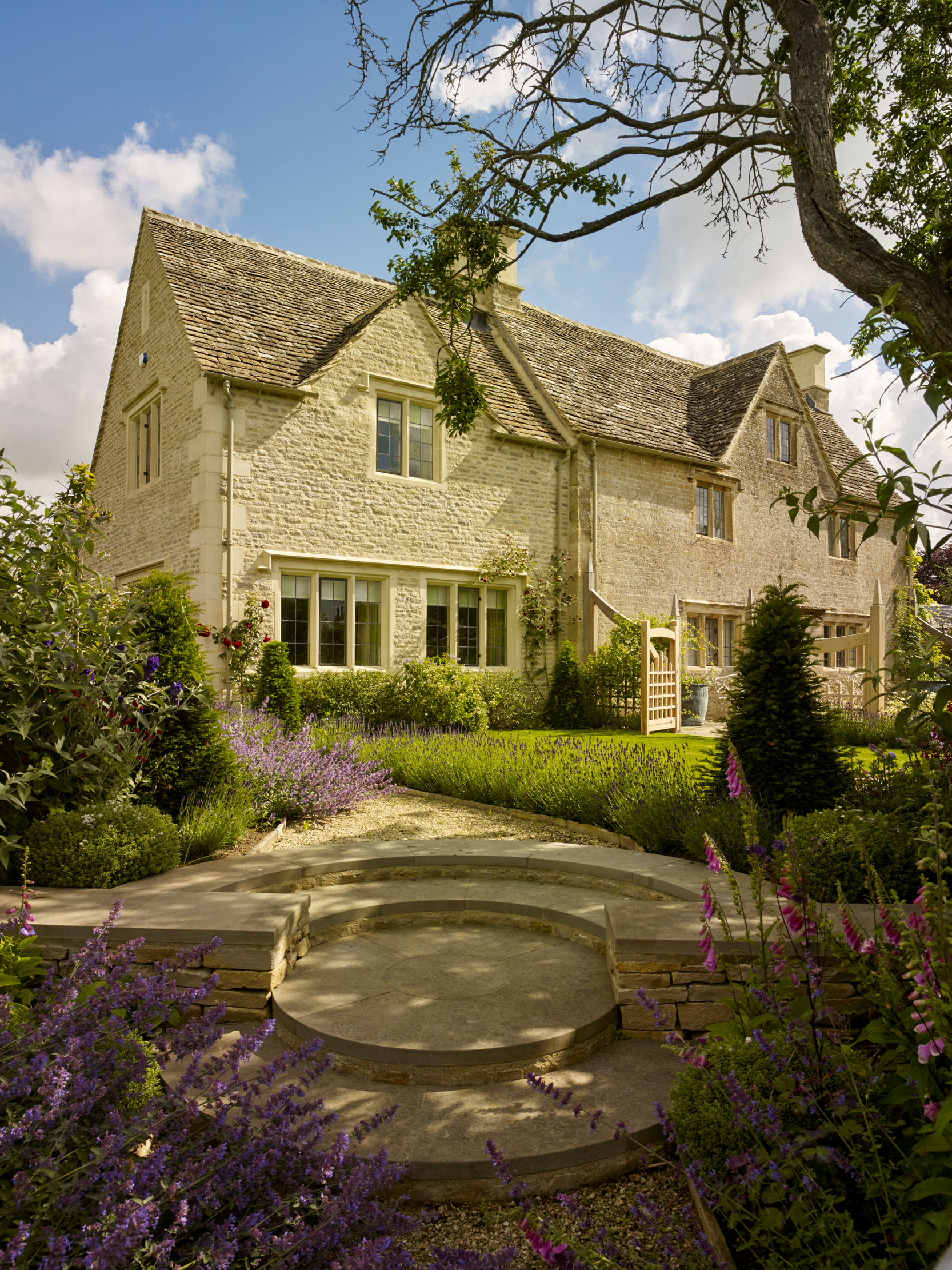
As well as a general refurbishment and restoration of the cottage, the decision was taken to demolish the single-storey 1960s addition and create a two-storey structure to replace it. The first idea had been to build out on the footprint of the modern work to create a building on a T-shaped plan with a sharply defined gable, referring to the exemplar of Upper Dorval House, Sapperton, by Ernest Barnsley. In the event, however, the local-authority planners required the extension to be set back a little from the south line of the 17th-century cottage to make clear which was the new and which the old.
As a result, the new extension has been compressed into a slightly wedge-shaped plan to the north-west. This has a very Arts-and-Crafts feel when seen from the lane, especially where the rising ground meets the low dormer window, as if the whole was moulded into or perhaps carved out of the landscape.
The south-facing windows of the extension are detailed with traditional drip-mouldings and, on the ground floor, this extends over both windows. Above is a central gabled dormer matching that of the south front of the original cottages.
The overall quality of the stonework and roofing demonstrates the skills available for working in traditional styles. The stone used for the new south elevation was the material from the 1960s addition, the fine detailing being in stoke-ground Bath stone.
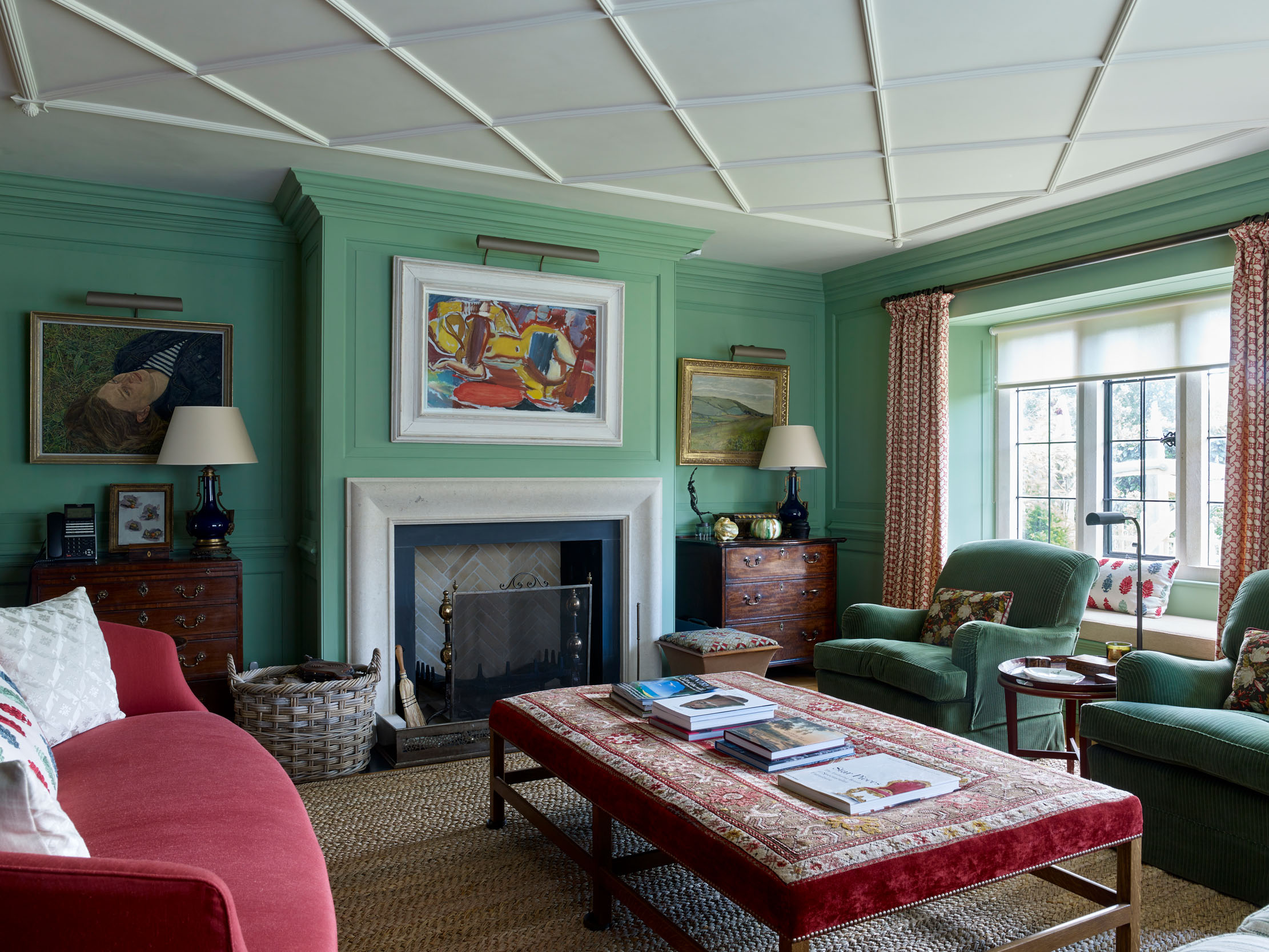
A modestly scaled, single-storey extension was also added to the east side of the house, rather in the manner of the work of Lutyens, with solid oak-framed windows on low stone walls and roofed in stone slate, creating a living-dining area that opens onto the garden.
The surrounding framework of the grounds was designed by Mr Franklin in association with Rupert Golby, with distinct ‘garden rooms’ formed by stone paving and oak fencing, an oak loggia and a water feature on axis with the breakfast room.
Mr Golby has a large and loyal following in the Cotswolds and advises on the gardens of Daylesford. He trained at Kew, but also served an apprenticeship with Rosemary Verey, doyenne of the Cotswold country garden. His planting is intended to create a soft, artistic English feel to the setting of the house, which underlines the intimacy of the plot, as well as its rural village setting and landscape views.
A modest 1990s summer house to the east of the house has been subtly adapted — with a shingle roof and a top-light lantern — by Mr Franklin. It serves as a separate library room or study, facing the kitchen across the garden, offering a place to work or read.
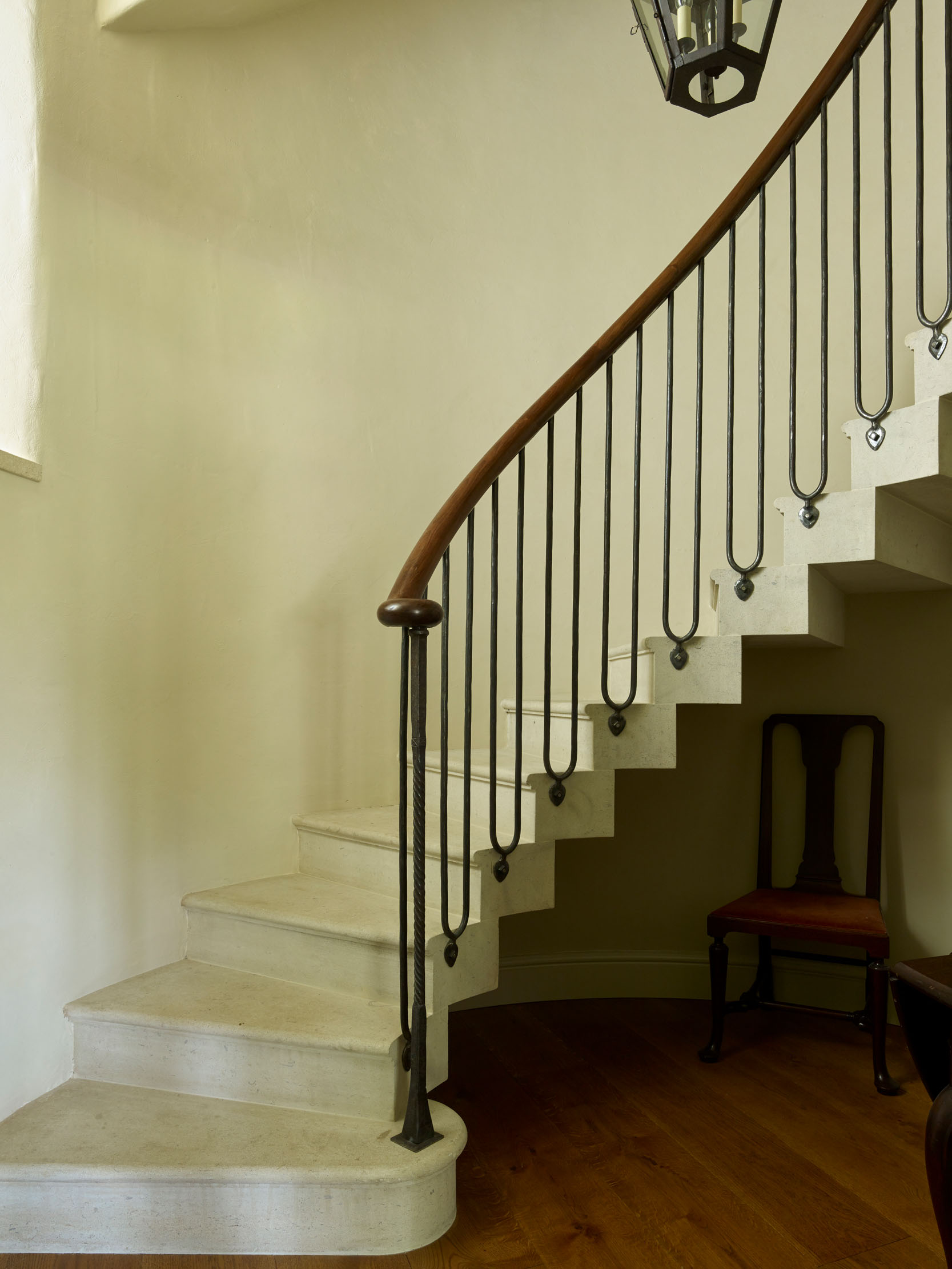
The setting-back of the new two-storey addition required an interesting elision of the proposed plan to accommodate a new staircase, which has been done with great elegance. In effect, it forms a semicircular staircase tower carefully calibrated to just fit into the slope of the roof to the north and west, with stone cantilevered staircase treads made by Jeremy Wells of Wells Masonry Solutions, near Cheltenham, which also provided the external dressed stonework (except the quoins).
The curved staircase is framed by an elegant ironwork baluster, almost Italian in its simplicity (Fig 3). The delicate ironwork was made by 91-year-old local blacksmith Fred Harriss, working with his son Martin, who were also responsible for all the iron door fittings throughout the house.
An everyday entrance hall on the north side leads towards the kitchen and dining room eastwards and to the drawing room, southwards. The siting of the staircase means the approach to the principal bedroom suite is through a comfortably-sized drawing room, which makes the latter part of the ordinary life of the house, rather than a room apart.
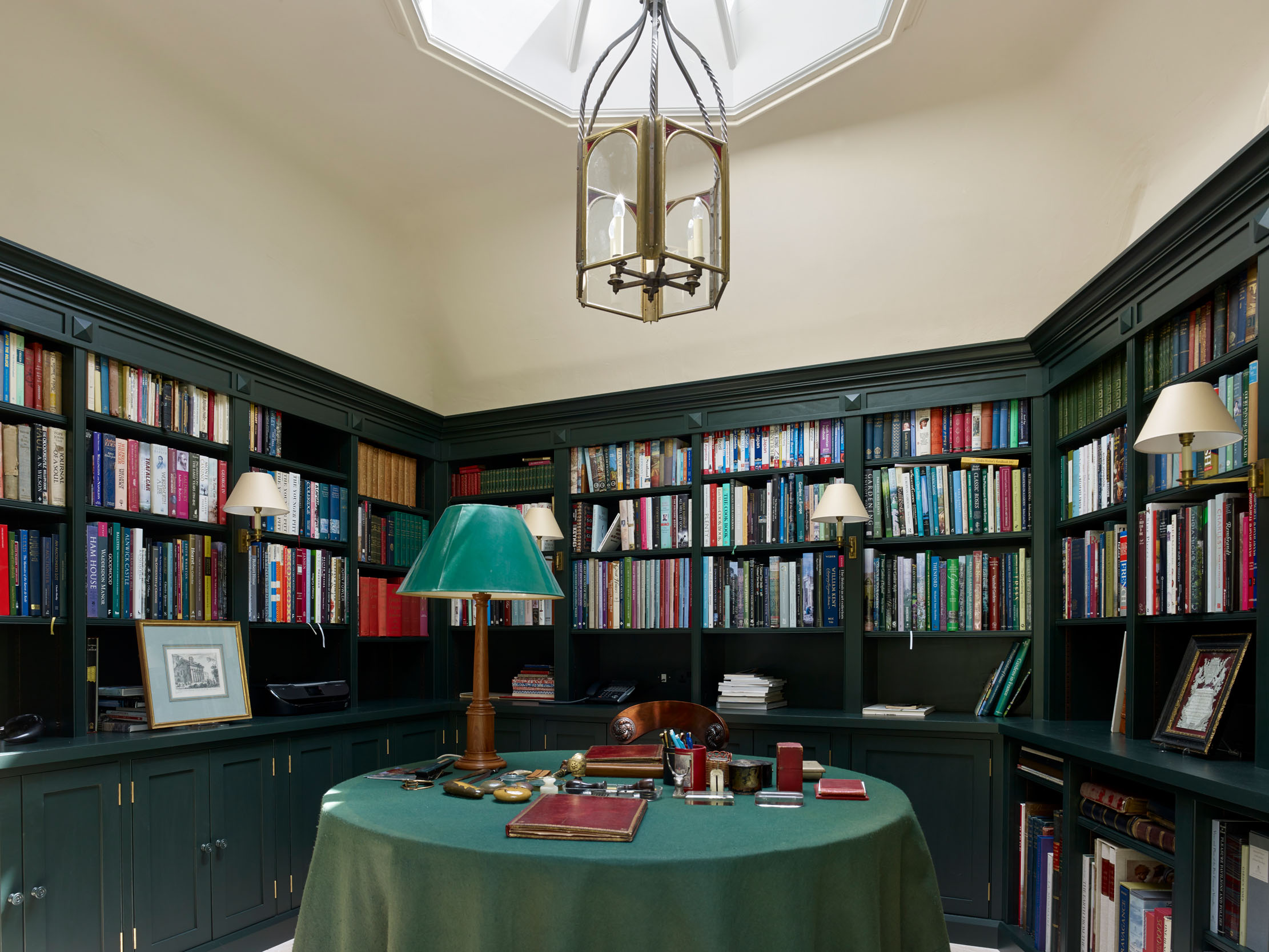
The new drawing room enjoys good evening light and windows with ‘chunky’ stone mullions dominate its south and west walls. The walls are panelled in a loosely 18th-century character, with a bolection-moulded chimneypiece in stone designed by Mr Franklin, with the chair or dado rail a reference to the late-17th-century detailing that stops short at corners and architraves — a subtle variation on more familiar detail.
The panelling and stone fire surround were both made and installed by Gloucester craftsman Stephen Bate of Vinycomb Bate, working with Barguss Construction. The interior decoration was carried out by John McCall and the drawing-room colour, Farrow & Ball’s Breakfast Room Green, echoes the colour of the garden seen through the windows to the south. It creates the perfect backdrop for the owners’ fine collection of modern British paintings.
The master bedroom, located above the drawing room, is a remarkable homage to traditional architecture, with its open arch-braced collar-truss roof frame, the purlins resting on the outside walls. The solid, robust oak work is by Shield Wood-working of Kingham, which also supplied the fitted cupboards and the oak window seats in this room and elsewhere.
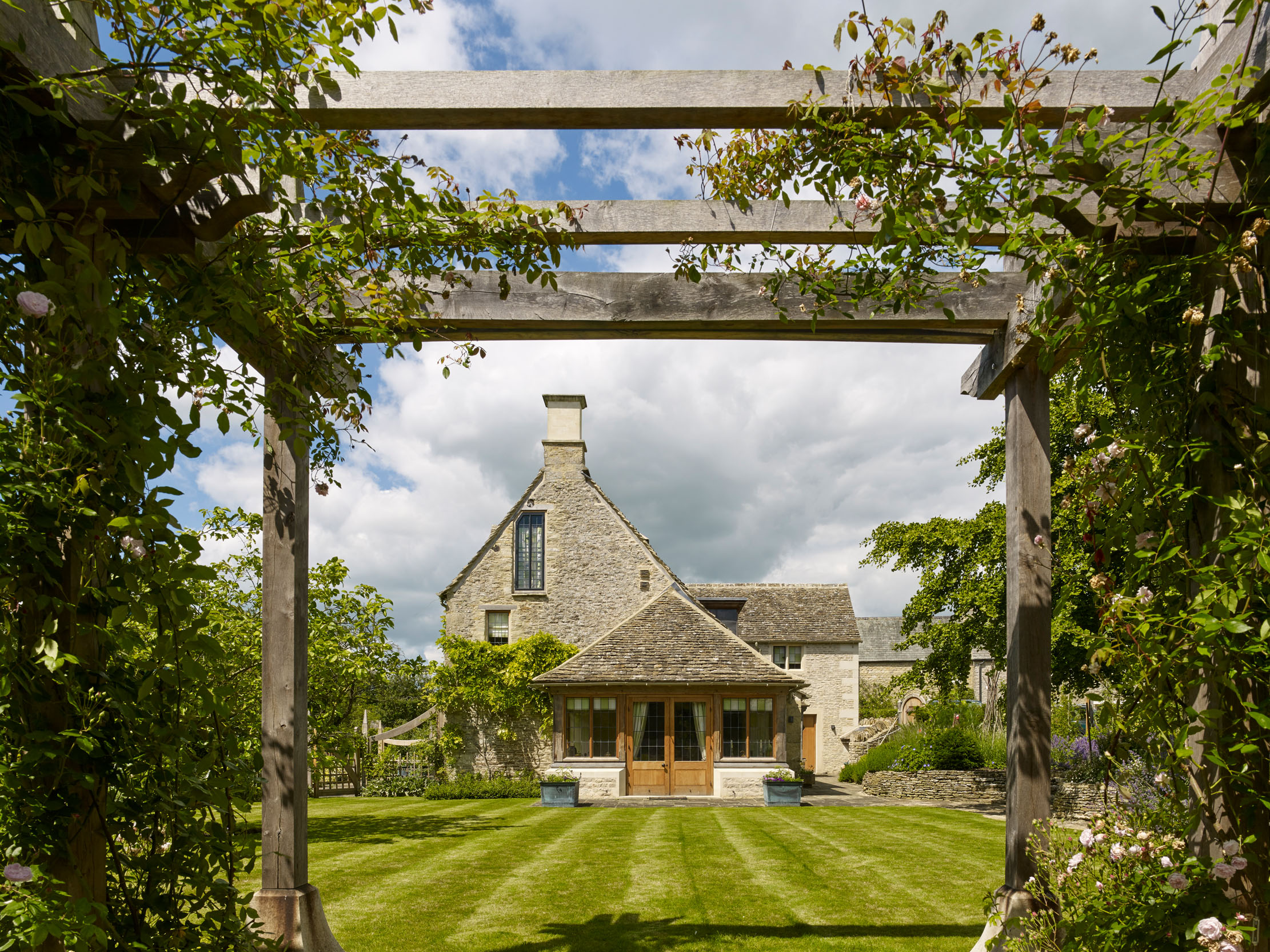
It greatly transforms the accommodation of the house, with wonderful views over the village and country beyond, framed through stone window frames and hand-blown leaded-glass windows. The decaying wooden window frames of the old part of the house were replaced with leaded-in lights in substantial 17th-century style double-ovolo moulded-oak sub-frames.
This is a gently, but self-consciously traditional house, deliberately reflecting the special quality of the setting, landscape and architectural character of its village.
The village was long part of the Hatherop estate, owned by the Bazley family since the 1860s, but the cottages and farms that remained in direct family ownership at the death of Sir Thomas Bazley were sold to the Ernest Cook Trust in 2002. This has been a happy solution, as the trust is widely regarded as a model landlord and actively preserves the character of the village and supports its life and institutions; the land around is mostly farmed organically in stock and arable use.
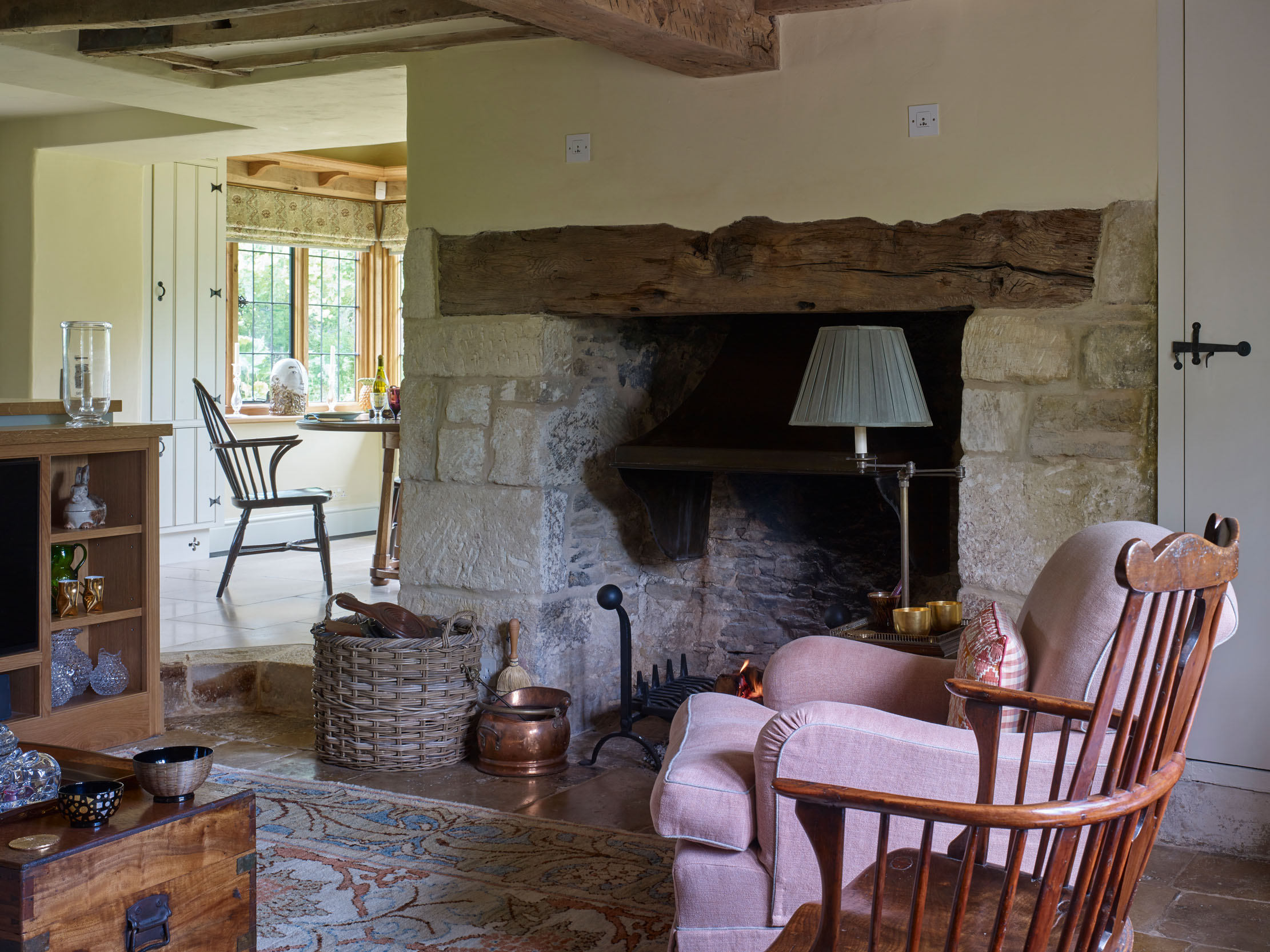
Completed in 2018, 49, Eastleach is a model of a collaborative exercise between architect, clients, builder and craft specialists to produce a subtle, handsome house. The clients’ efforts have been to create something for themselves, which also contributes to the character of the village and which is, in turn, grafted into the landscape.
In the Cotswolds Arts-and-Crafts spirit, the contributions of Robert Franklin and Barguss Construction are fittingly recorded by their names being cut into a stone on the north-west corner of the house, with their clients’ initials on a diamond-shaped and hood-mould-protected date stone above. Future passers-by will be aware that this was an architect-designed range, built by local craftsmen and made to endure.
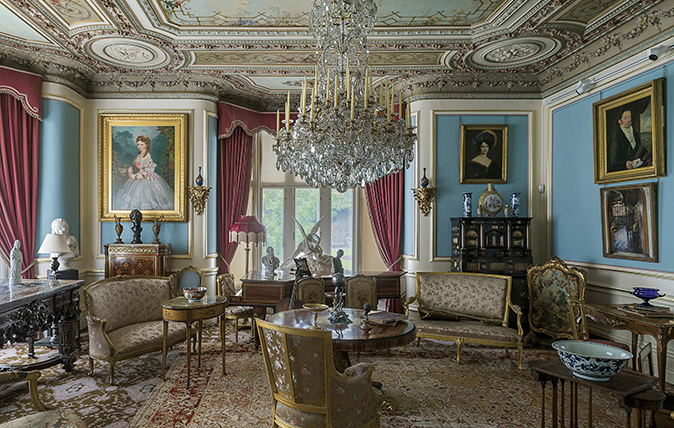
Cliffe Castle, West Yorkshire: A French-inspired vision of comfort and glamour
A Yorkshire mill-owner and merchant created a flamboyant and cosmopolitan home, as Jeremy Musson explains.
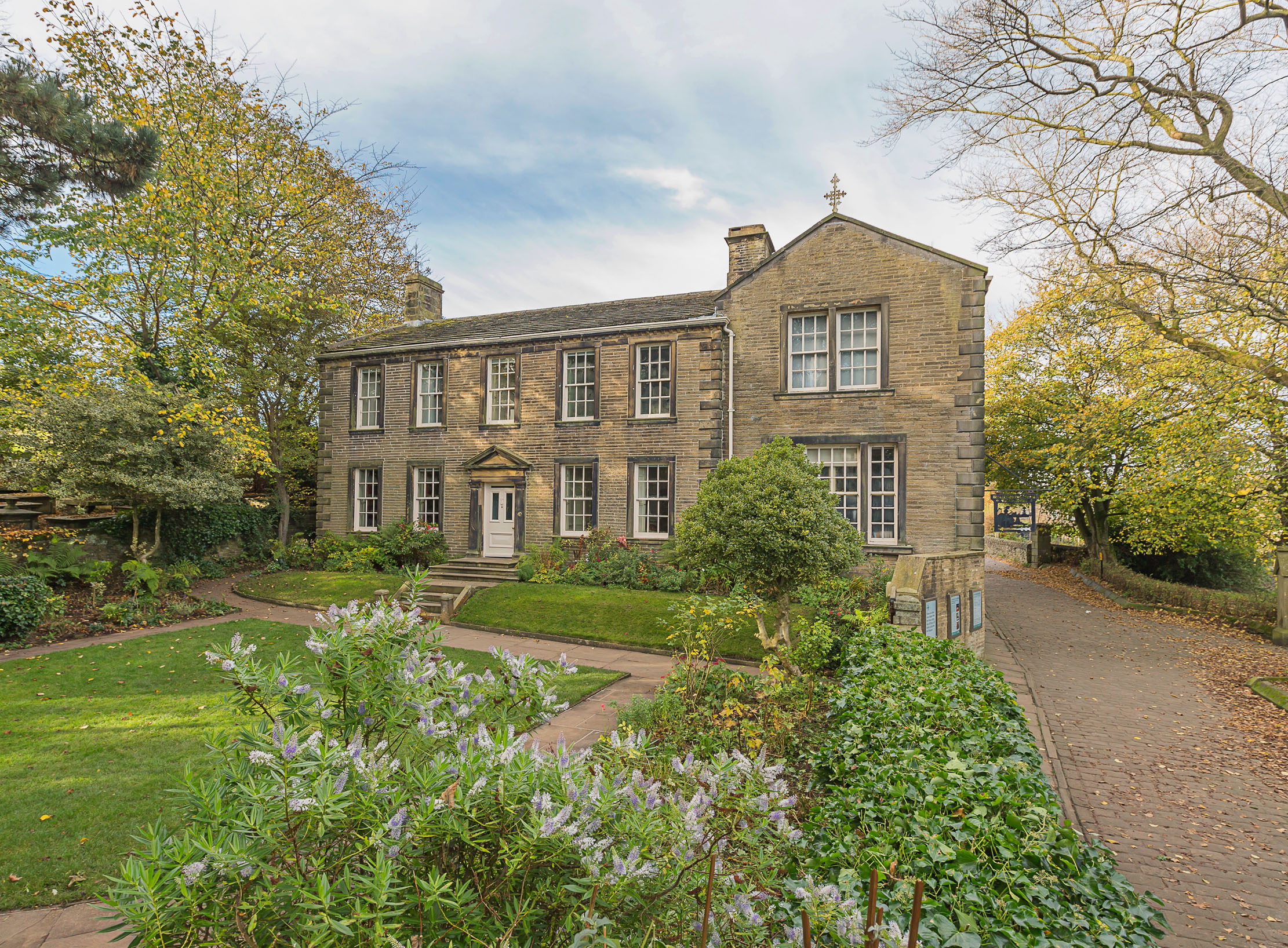
Inside Haworth: The humble parsonage where the Brontë sisters changed literature
Some of our most enduring stories were conceived at Haworth – Jeremy Musson enjoys a literary pilgrimage.

Cliffe Castle, West Yorkshire: A French-inspired vision of comfort and glamour
A Yorkshire mill-owner and merchant created a flamboyant and cosmopolitan home, as Jeremy Musson explains.

Inside Haworth: The humble parsonage where the Brontë sisters changed literature
Some of our most enduring stories were conceived at Haworth – Jeremy Musson enjoys a literary pilgrimage.
-
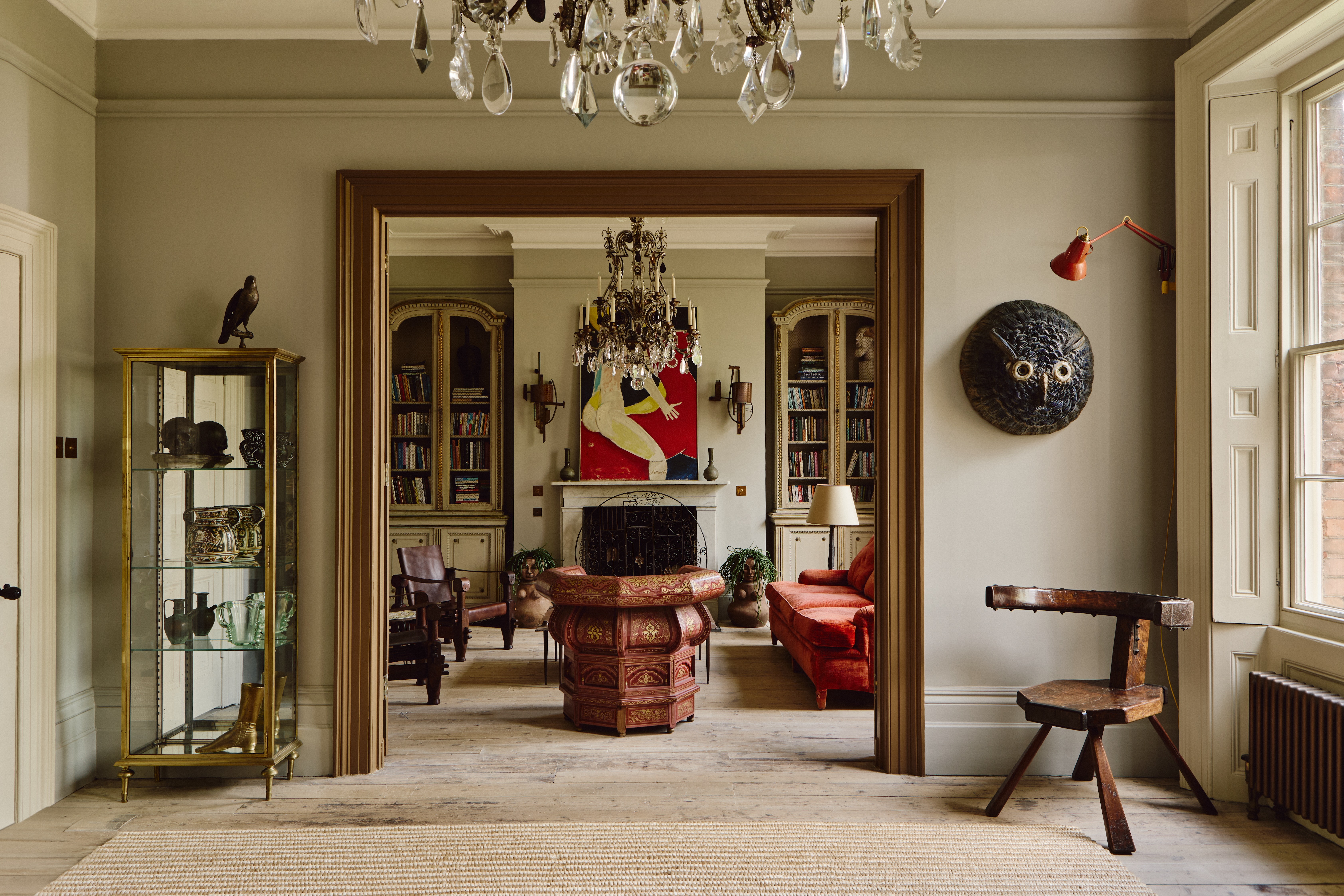 ‘It had the air of an ex-rental, and that’s putting it politely’: How an antique dealer transformed a run-down Georgian house in Chatham Dockyards
‘It had the air of an ex-rental, and that’s putting it politely’: How an antique dealer transformed a run-down Georgian house in Chatham DockyardsAn antique dealer with an eye for colour has rescued an 18th-century house from years of neglect with the help of the team at Mylands.
By Arabella Youens
-
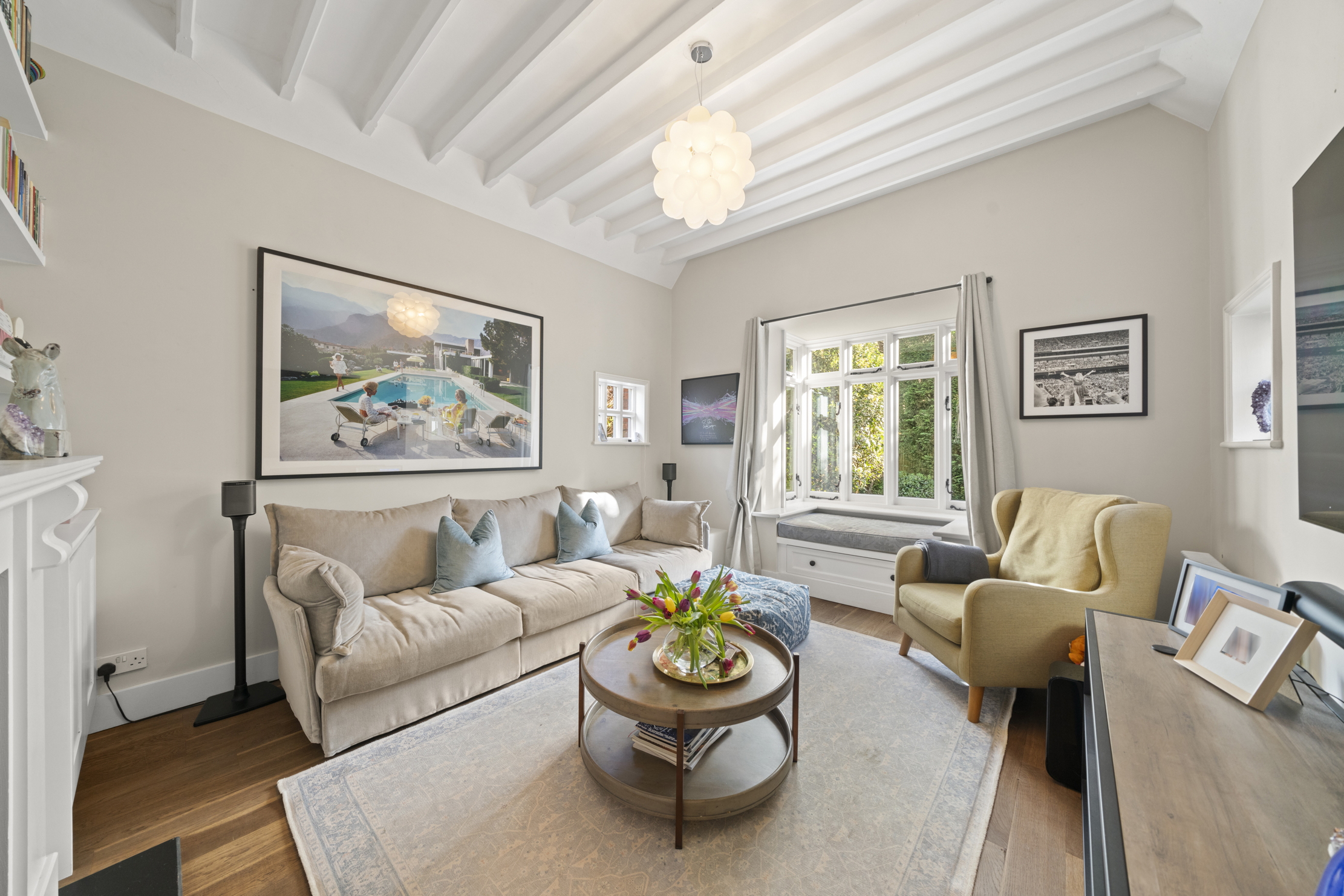 A home cinema, tasteful interiors and 65 acres of private parkland hidden in an unassuming lodge in Kent
A home cinema, tasteful interiors and 65 acres of private parkland hidden in an unassuming lodge in KentNorth Lodge near Tonbridge may seem relatively simple, but there is a lot more than what meets the eye.
By James Fisher