Cornwell Manor: A look inside one of the most admired Classical country houses in the Cotswolds
Cornwell Manor, Oxfordshire — the family home of Alexander Ward — is a medieval house, developed in the 18th century and again by Clough Williams-Ellis in the 1930s. It’s also a property that answers the popular ideal of a Cotswold home. Jeremy Musson reports; photography by Paul Highnam for Country Life.
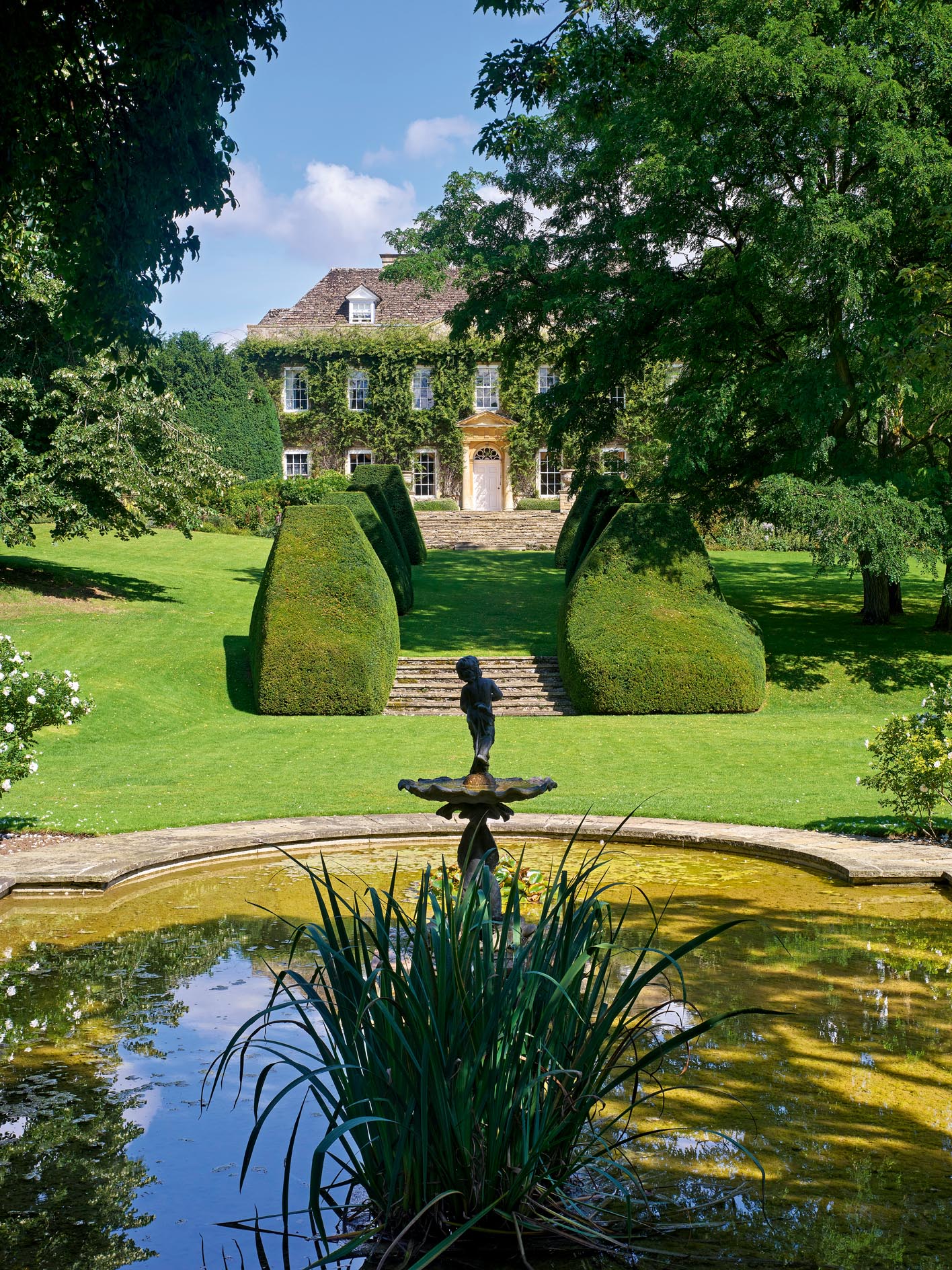
Cornwell Manor is one of the most admired Classical country houses in the Cotswolds. Half-hidden in a small valley close to Chipping Norton, the house commands attention on the approach, with terraced gardens and a parkland rolling away gently to the south-east towards a series of lakes. The diminutive church of St Peter’s, which is Norman in origin, can be glimpsed among the trees to the east and the house itself has evolved in stages from its medieval courtyard form.
While the serene southern entrance elevation has a mid-Georgian character, the roof, courtyard and kitchen wing immediately suggest 16th- and 17th-century work. The com- bination of elements is highly satisfactory; the house was admired by Joseph Skelton in The Antiquities of Oxfordshire (1823), when he noted that the village had ‘little worthy of notice, excepting the handsome mansion and estate of the Penystone family’.
Cornwell Manor, home of the Ward family since 1959, was the seat of the Annesley family in the 16th century, and probably before that. The estate passed to Sir Thomas Penystone, 1st Bt, in the 1620s. A lawyer and MP, Sir Thomas was High Sheriff of Oxfordshire in 1637, and his descendants remained in occupation until the 19th century. A phase of building must have followed his acquisition of the estate — this probably includes much of the built structure, including the roof, with many of the windows and the west staircase turret being dated to post-Restoration alterations. The appearance of the principal entrance range was the result of mid-18th century work.
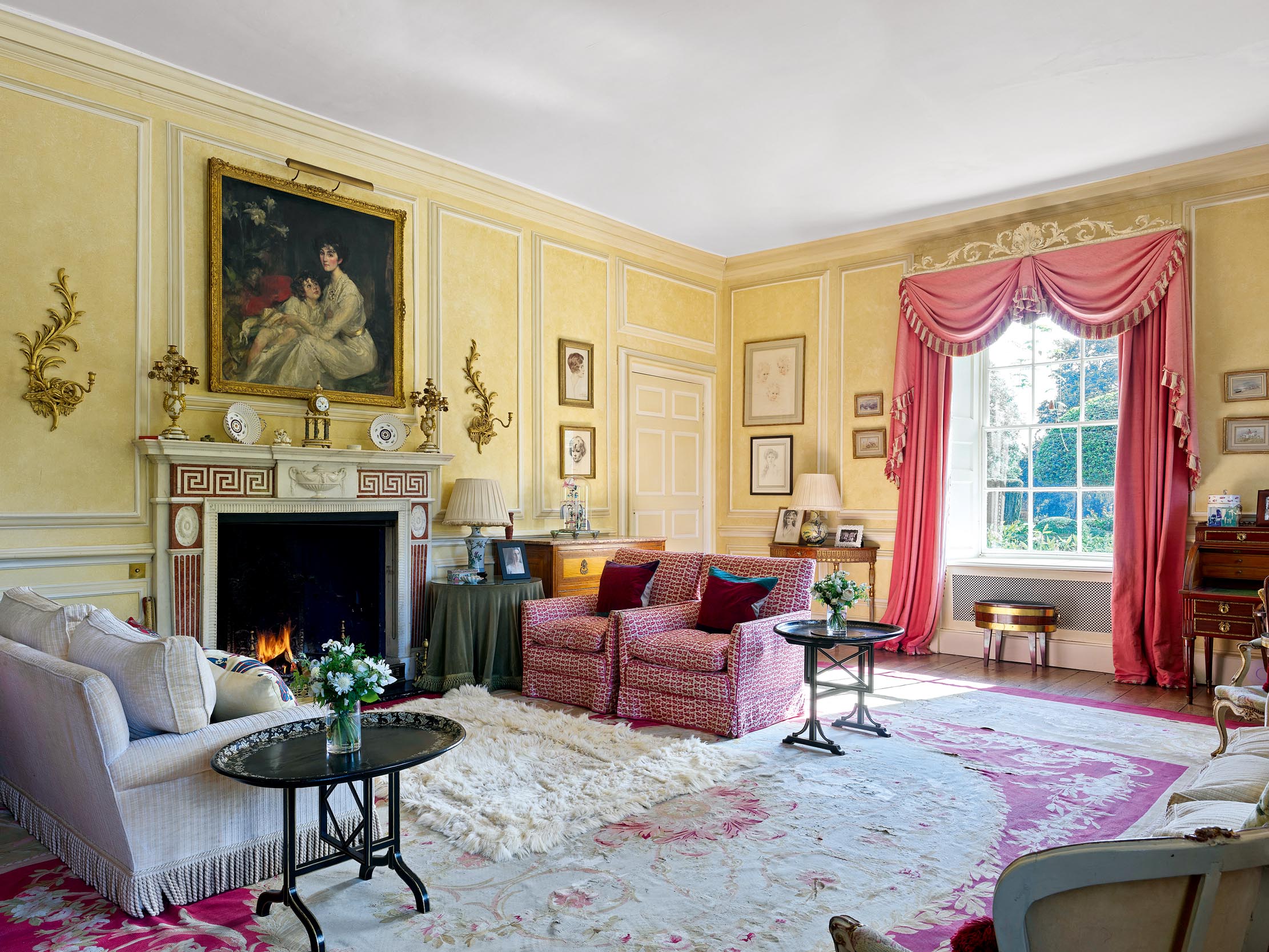
The final layer of reconditioning, by Clough Williams-Ellis, was for Mr and Mrs Anthony Gillson in 1938–39, and these stylish additions are a lesson in the interwar vision of how a country house should feel and operate. Mrs Gillson was the daughter of a wealthy American lawyer, Edward Dickerson, who handled Samuel Colt’s firearm patents.
The Gillsons took an old, attractive and essentially Classical house and made it smart and livable, with works including a new, well-lit ballroom and an orangery-like pool house. Around the house, the setting was transformed with terracing and a water garden and Clough Williams-Ellis also revived the cottages of the small estate village.
All this work was celebrated in Country Life over three articles in 1941, so the last time the house was featured in this magazine was some 80 years ago, and it comes as something of a shock to discover that even before the first article was published, Cornwell Manor had been handed over to the Auxiliary Territorial Services. Mrs Gillson never returned to her idyllic country seat after Major Gillson died in action, in Burma, in 1944, and she later married Comte Guy de la Fregonniere, with whom she maintained a house in Nassau, in the Bahamas.
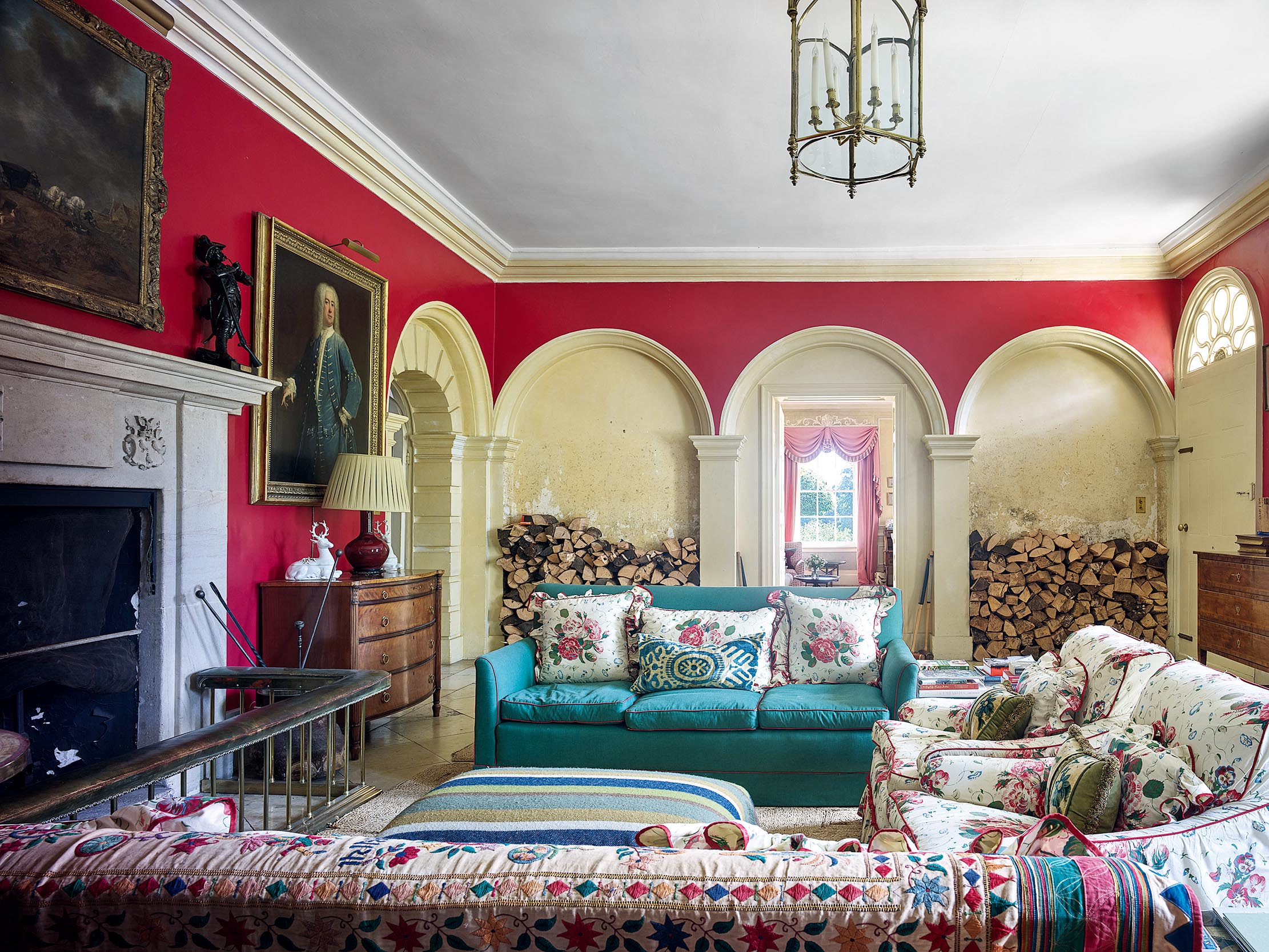
Naturally, some things have changed since 1941. Cornwell Manor’s setting and gardens present a far more mellow and leafy vision, with the house, now romantically cloaked in wisteria on the east elevation and banksiae rose on the south front, appearing in striking contrast to its newly spruce appearance in 1941.
Sign up for the Country Life Newsletter
Exquisite houses, the beauty of Nature, and how to get the most from your life, straight to your inbox.
The overall architectural character is, however, little changed, and the layering of ages is important here, informing the desirable quality of proportions, materials and general atmosphere. The 16th- and 17th-century establishment is clearly discernible in the coach house and stables to the south-west of the house, as well as in the distinctive west range of the courtyard to the north.
The actual house divides effectively into two L-shaped plans (south-and-east and north-and-west); within this, the apparently early- to mid-Georgian character of the doorcase, pediment and sash windows of the south front is conventional (Fig 1), but the string course that runs between and under the ground and first-floor windows strikes an unusual note (and might suggest windows have been lowered). The east front has a Georgian canted bay, but the off-centre disposition of windows and dormers evidences alterations to an earlier structure (there is no string course here, except on the bay).
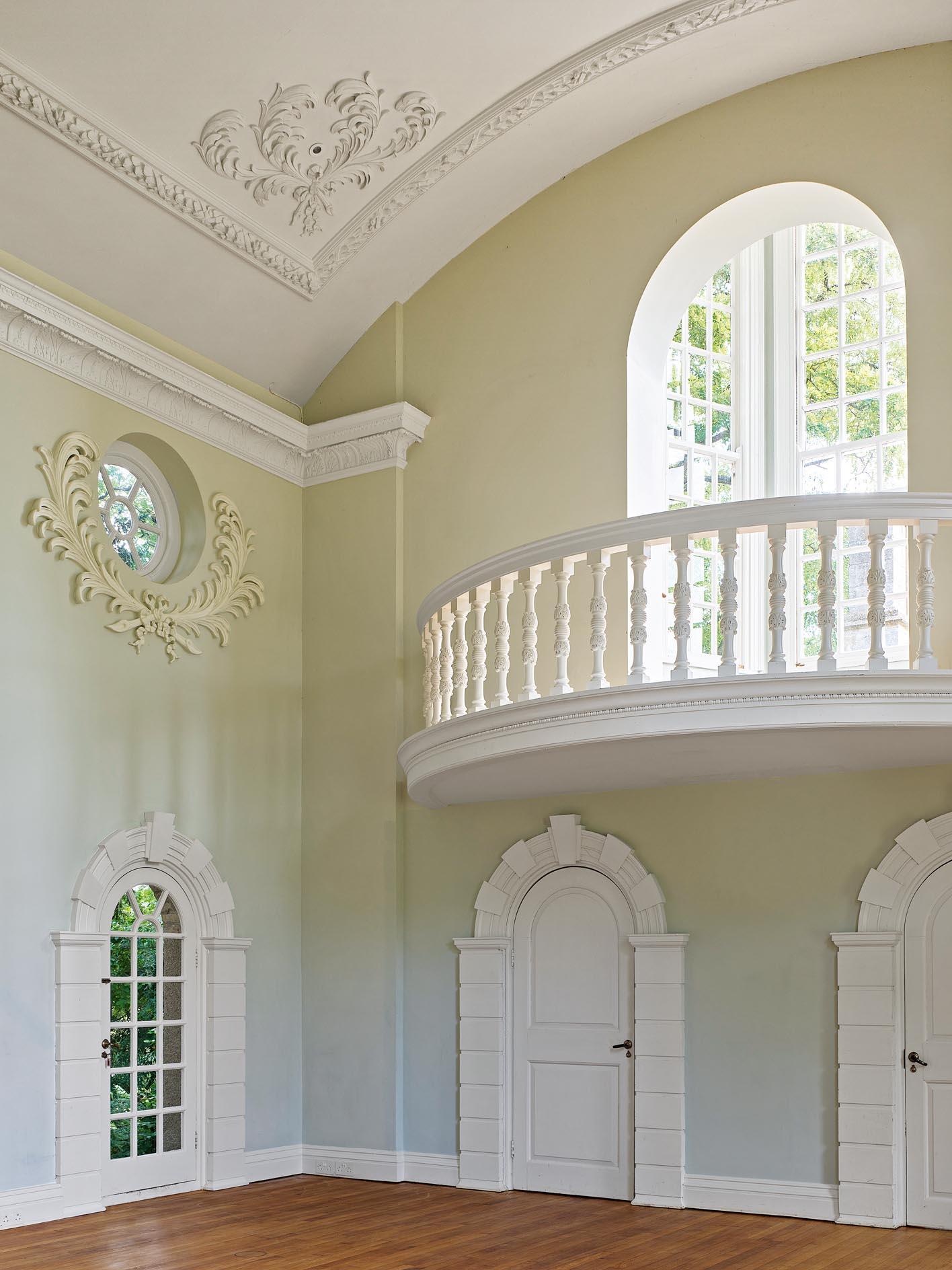
The principal rooms of the south front may have formed the original hall and chamber range. The stone-flagged entrance hall — today used as a ‘living hall’ with comfortable sofas and a wall of stacked logs — has a 17th-century stone chimneypiece carved with the Penystone arms (Fig 3). The arcaded character of this room is very curious.
Taken together with the rustication of the round doors on the north side of the room, it creates a lightly Baroque interior, which it is tempting to use as evidence for a late 17th century survival. However, the sheer crispness of the detail suggest that this may be the work of Williams-Ellis, even though it is not mentioned as such in Hussey’s 1941 account, perhaps because he, too, regarded it as possibly early Georgian.
The long, light drawing-room, running east from this entrance, has tall sash windows on two walls, and panelling and a cornice of a later 17th-century character (Fig 2). It is evident from the 1941 photographs that the fine Adam-style chimneypiece was introduced after that date and that the room once had a Restoration-era plasterwork ceiling.
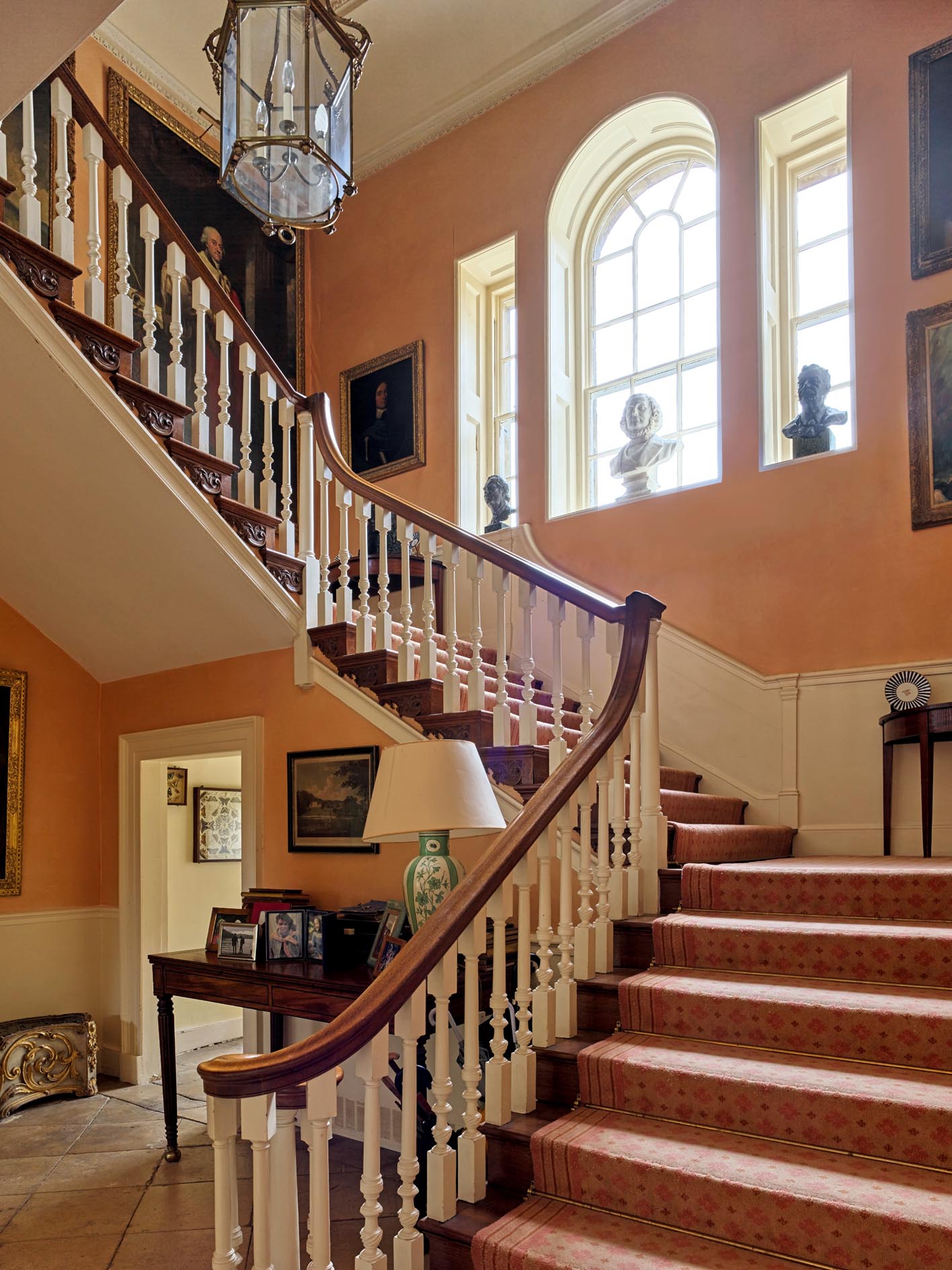
It is interesting to note how the richly coloured marble and dimensions of the chimneypiece set the character of the room. The mid 18th-century work is also represented by the delicate rococo-style plaster framing pier glasses between the south-facing windows in a delight- fully ambitious touch (Fig 8).
The stately staircase hall — clearly also an addition of the mid 18th century — features a handsome open-well staircase, lit by a large-scale Venetian window, beneath a coved ceiling with finely detailed plaster cornice (Fig 5). The low-ceilinged dining room, west of the staircase hall, has mid- 17th-century panelling boldly painted to resemble walnut grain, which may possibly have been moved from a different portion of the house (Fig 7).
A portrait of a Jacobean youth (thought to be the first baronet) is enclosed in the panelling above a stone hearth — the latter being presumably inserted by Williams-Ellis. Windows look out onto the attractive courtyard and the elevation of what was long used as the nursery wing, an almost separate world, with a variety of mullioned windows and later dormers.
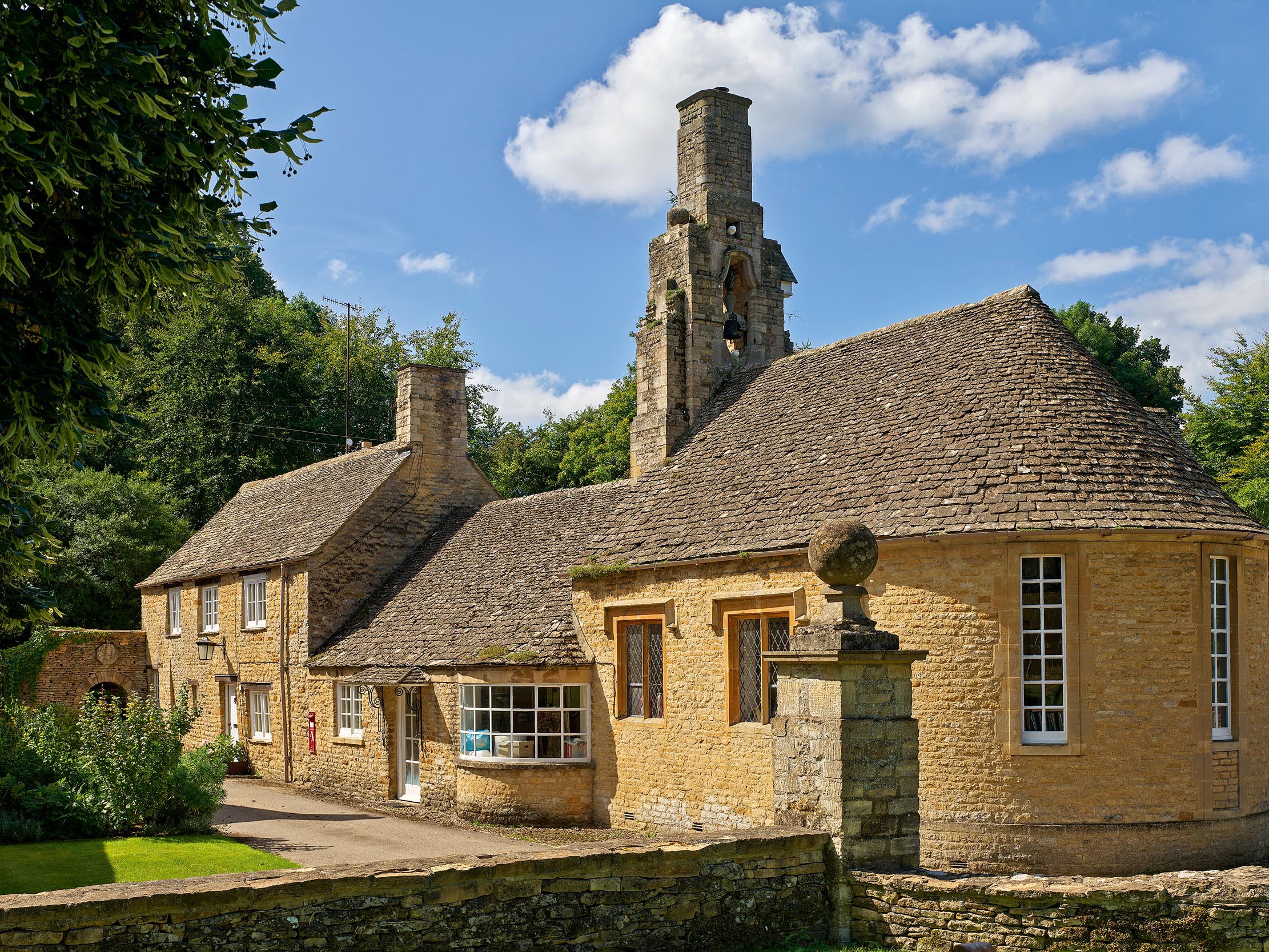
The late 1930s revival by the Gillsons illustrates the standards expected by an English- man and his American heiress wife. How they chose Williams-Ellis is not known, but he was then a highly popular figure, a decorated First World War veteran, who championed the beauty of English countryside and village architecture, and the need to protect it (he was a founder of the CPRE). Williams-Ellis was already known for his work on his own romantic Italian holiday-village in north Wales, known as Portmeirion, as well as a range of domestic work, such as alterations to Bolesworth Castle, Cheshire, and new houses for the estate village, as well as new cottages at Cushendun in Northern Ireland.
Williams-Ellis had an interest in humane, modernist architecture and especially new ideas about town planning, but as James Lees-Milne observed in 1987, he was, in essence: ‘a romantic, and lover of the Baroque’. His work at Cornwell was also noted by Lees-Milne as ‘remarkably solid and enduring’. Hussey gave substantial credit to the stonemasons, the Groves of Milton-under- Wychwood, local masons since the late 17th century, and their foreman Joe Timms. They had then recently worked on Burford Court and Sudeley Court, as well the new parts of Great Rissington Manor and Filkins, the latter the home of Stafford Cripps.
In 1941, Hussey — perhaps conscious of the bleak prospect of the war continuing without the prospect of American support — wrote especially warmly of the extensive upgrading of the estate cottages, all made habitable with electricity and up-to-date plumbing; ‘a delightful and enviable reversion on the part of a generous lady with America’s high ideals of human dignity and standards of sanitation’. The old school, built in the 19th century, was also converted into a village hall (it is now the estate office) and given an Art-Deco belfry of considerable originality (Fig 6).
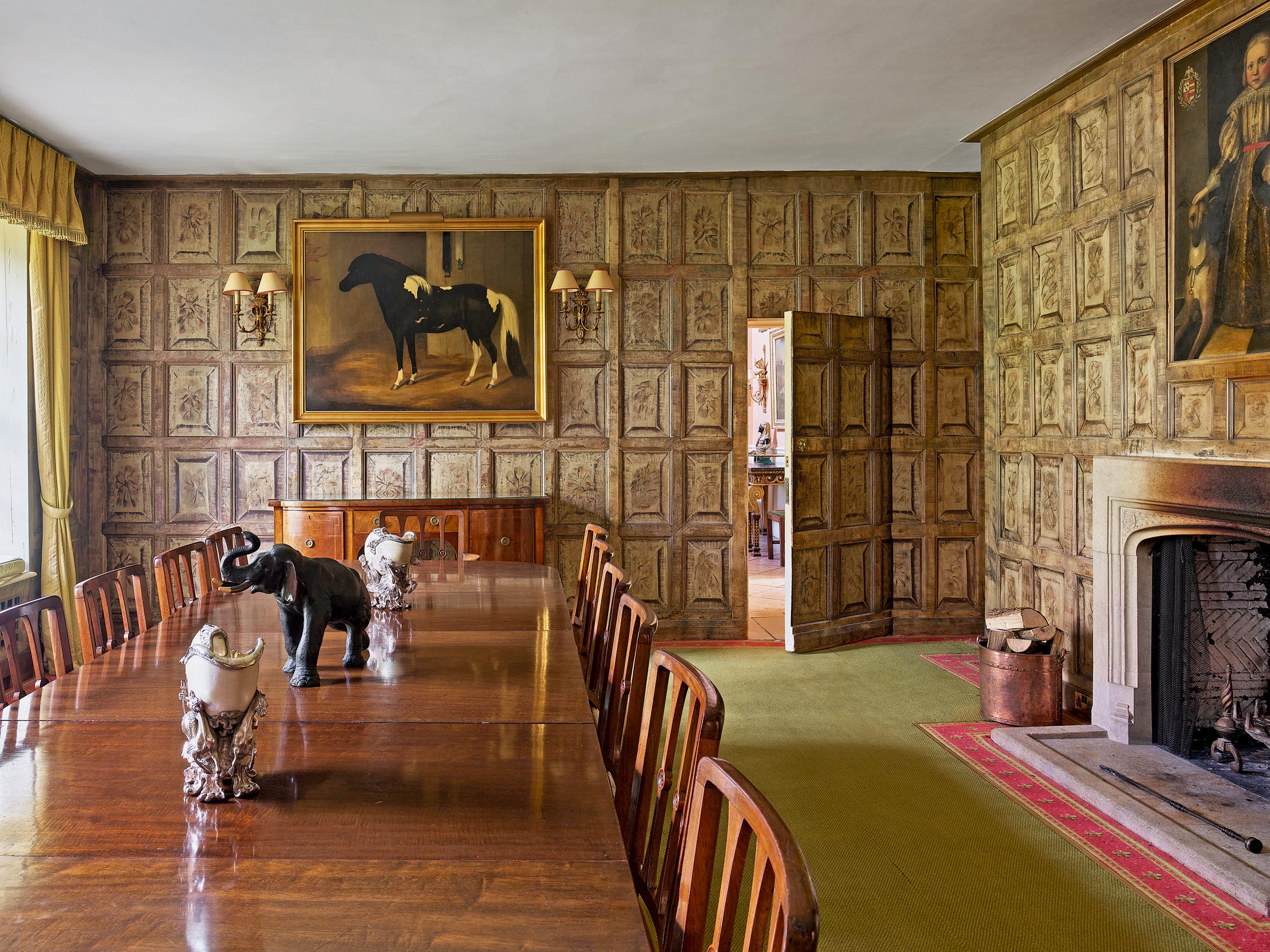
While there are a number of 1937 designs and drawings by Williams-Ellis for Cornwell Manor in the RIBA drawings collection, they relate mostly to the terrace and water gardens, the dovecote and village hall. One drawing suggests that he remodelled a library (or boudoir) in the room at the centre of the east front, now a family sitting room, using painted 17th-century panelling (from the house or elsewhere), long since removed. His was the chimneypiece and overmantel arrangement, as photographed in 1941. He did nothing to the main elevations or the main rooms to the south, but he may have been involved in the dining room. The decorating firm for the late 1930s work was Messrs. Rodec of London.
The 1938–39 ballroom (Fig 4) sits within its own walled garden enclosure, running north from the nursery wing. Now used for weddings and events, it is an ingenious confection by Williams-Ellis, with finely graded stone roof tiles, and tall windows, suggestive of an orangery. Williams-Ellis’s neo-Baroque musicians’ gallery has a touch of Oliver Messel’s set design and the pool house with tall, round-headed windows, is framed by a stone-walled garden enclosure that feels well fitted to its location.
That Cornwell Manor enjoys such a mellow and warm interior character is thanks to the Ward family. The Hon Peter Ward, a son of the 3rd Earl of Dudley, acquired the Cornwell estate in 1959, and the Ward family have since improved and cherished the house, garden and surrounding countryside (since 2008, in the hands of Alexander Ward).
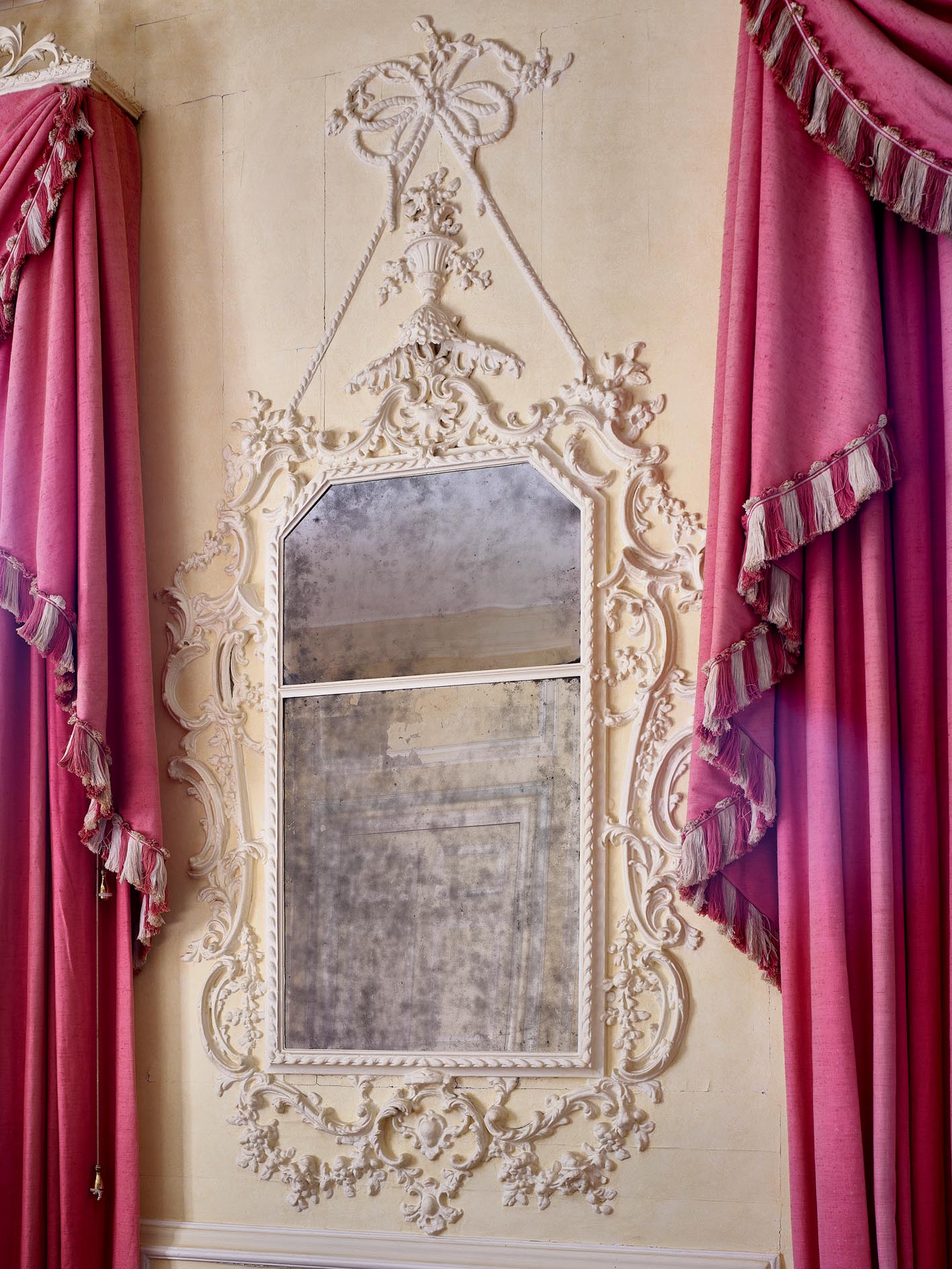
In 1960, the first major scheme of decoration was done under the guidance of Mrs Hourigan, of Colefax & Fowler, which helped to accommodate furnishings and fine paintings, including the painted Regency furniture in the main bedrooms, from former Ward family homes: Witley Court (now a ruin), in Worcestershire, and Himley Hall outside Dudley. There are a series of fine Ward family portraits, including Rachel, Countess of Dudley, over the chimneypiece in the drawing room.
New colour schemes have been introduced since that time, and the whole atmosphere remains elegant and comfortable, with the most recent interior decoration undertaken with the advice of Rachel Hamel Cooke. The gardens were redesigned, retaining Williams-Ellis’s terracing and water garden, by Claire Ward (Alexander Ward’s mother), and have been developed with longstanding head gardeners David Hatchett (author of Country House Garden, 1983), and his successor Stuart MacDonald, and the current head gardener, Tim Baldwin.
Alexander Ward has also focused on maintaining a clear distinction between garden and park that blends into the surrounding woodland. Therefore, Cornwell Manor presents an especially beguiling presence in its sylvan setting. Its location could scarcely be more inviting, with its terraces, its water garden with its series of ponds leading to the lake and the views beyond. Its physical form speaks of a long evolving history of a typical country house, given an extra quality in its particular and idealistic mid-20th-century revival and its comfortable and elegant present.
Cornwell Manor is available for exclusive wedding and event hire; visit www.cornwellmanor.com for further information
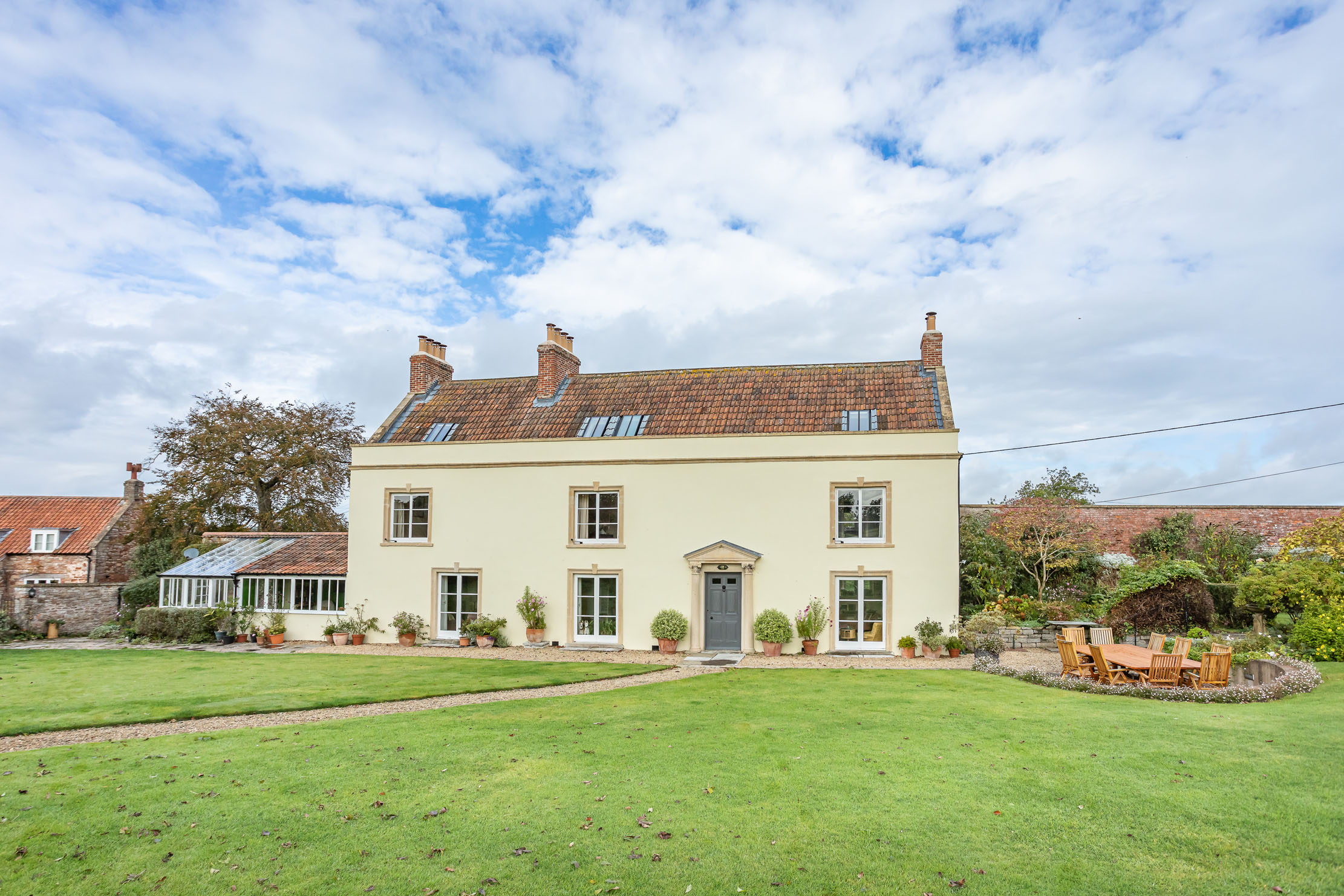
Credit: Strutt & Parker
The charming 18th century house for sale where John le Carré moved after quitting spying to become a novelist
Escape to the country via Coxley House — a lovely property situated on the edge of the Mendip Hills Area
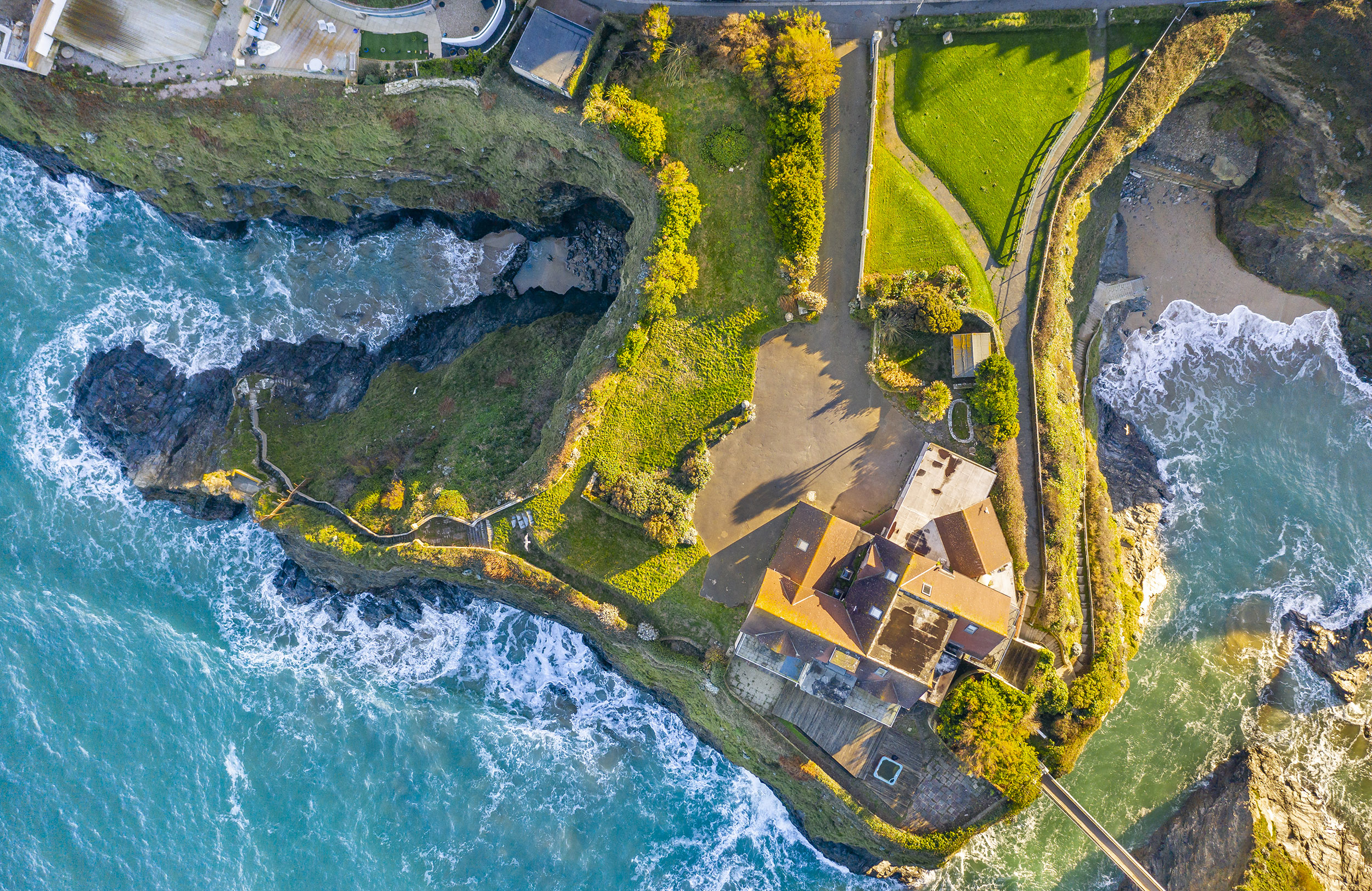
Credit: Lillicrap Chilcott
A clifftop home right on the beach in Newquay, with a suspended footbridge to let you visit the neighbours
Penny Churchill takes a look at Skerryvore House in Cornwall.
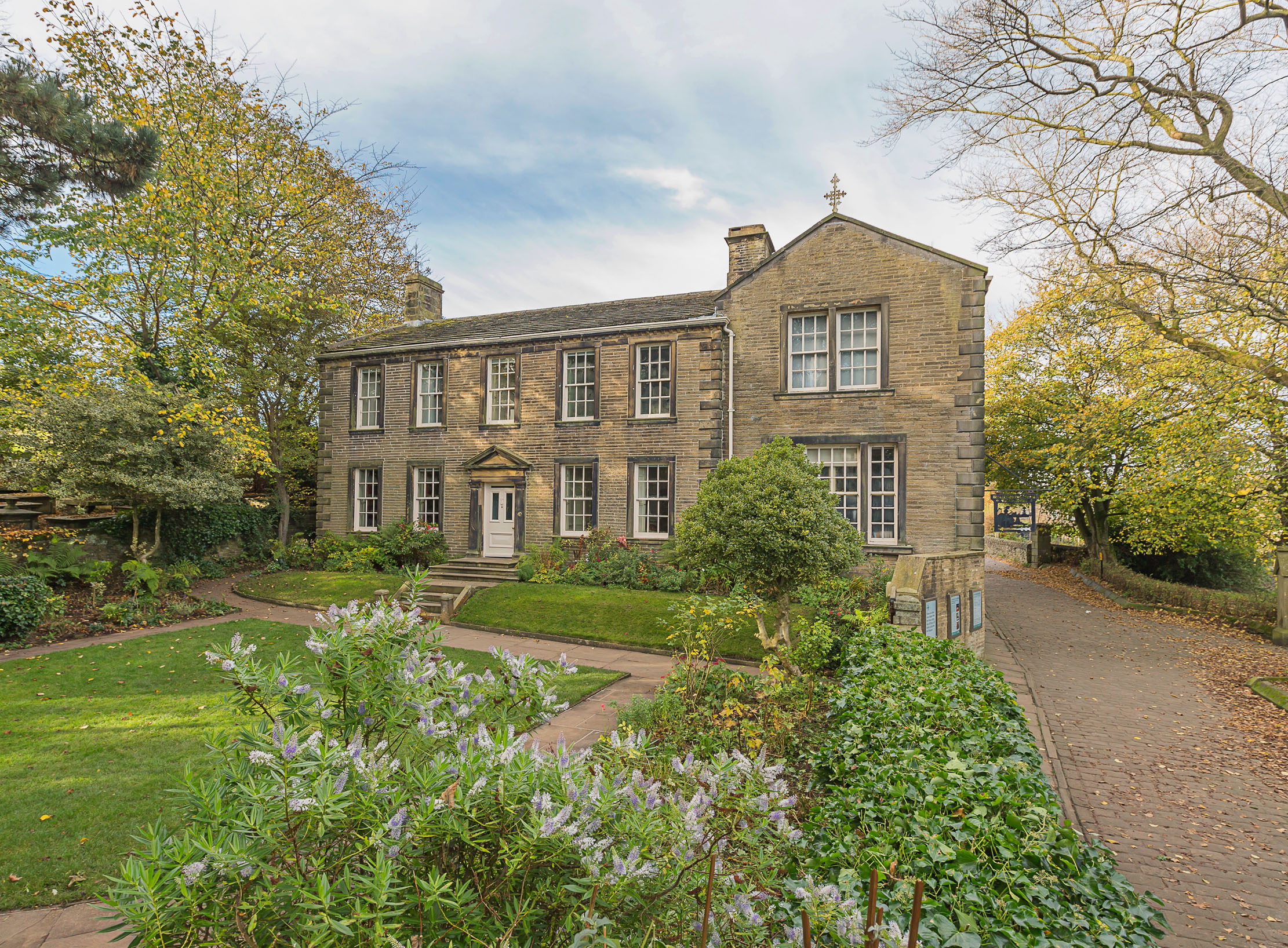
Inside Haworth: The humble parsonage where the Brontë sisters changed literature
Some of our most enduring stories were conceived at Haworth – Jeremy Musson enjoys a literary pilgrimage.
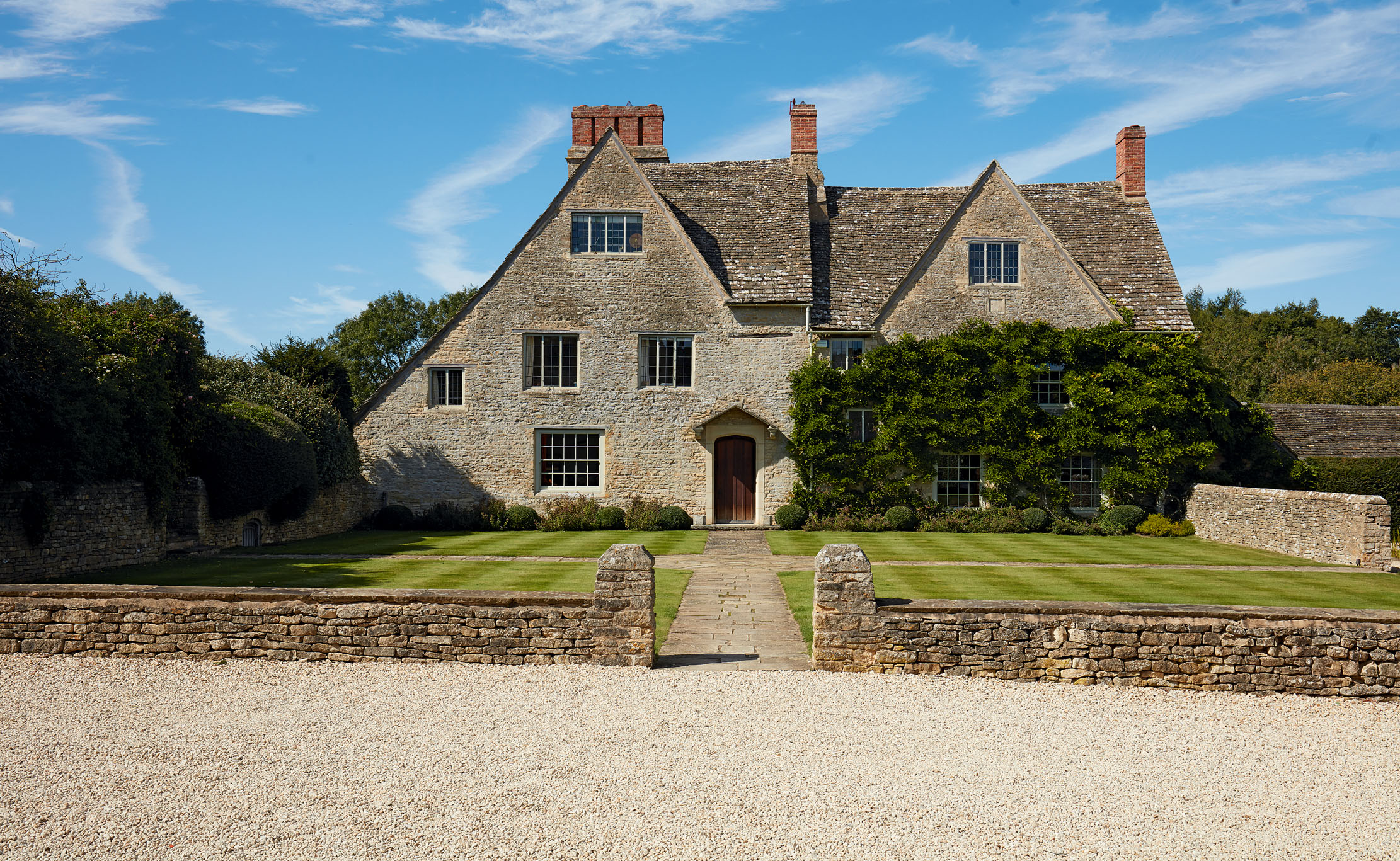
A Cotswold house has been revived by its creative owners, who have complemented its blend of old and new architecture with a striking collection of modern art, as Jeremy Musson reveals
Walcot, Oxfordshire — the home of Hugo and Silka Rittson Thomas — has been revived by its creative owners, who have
-
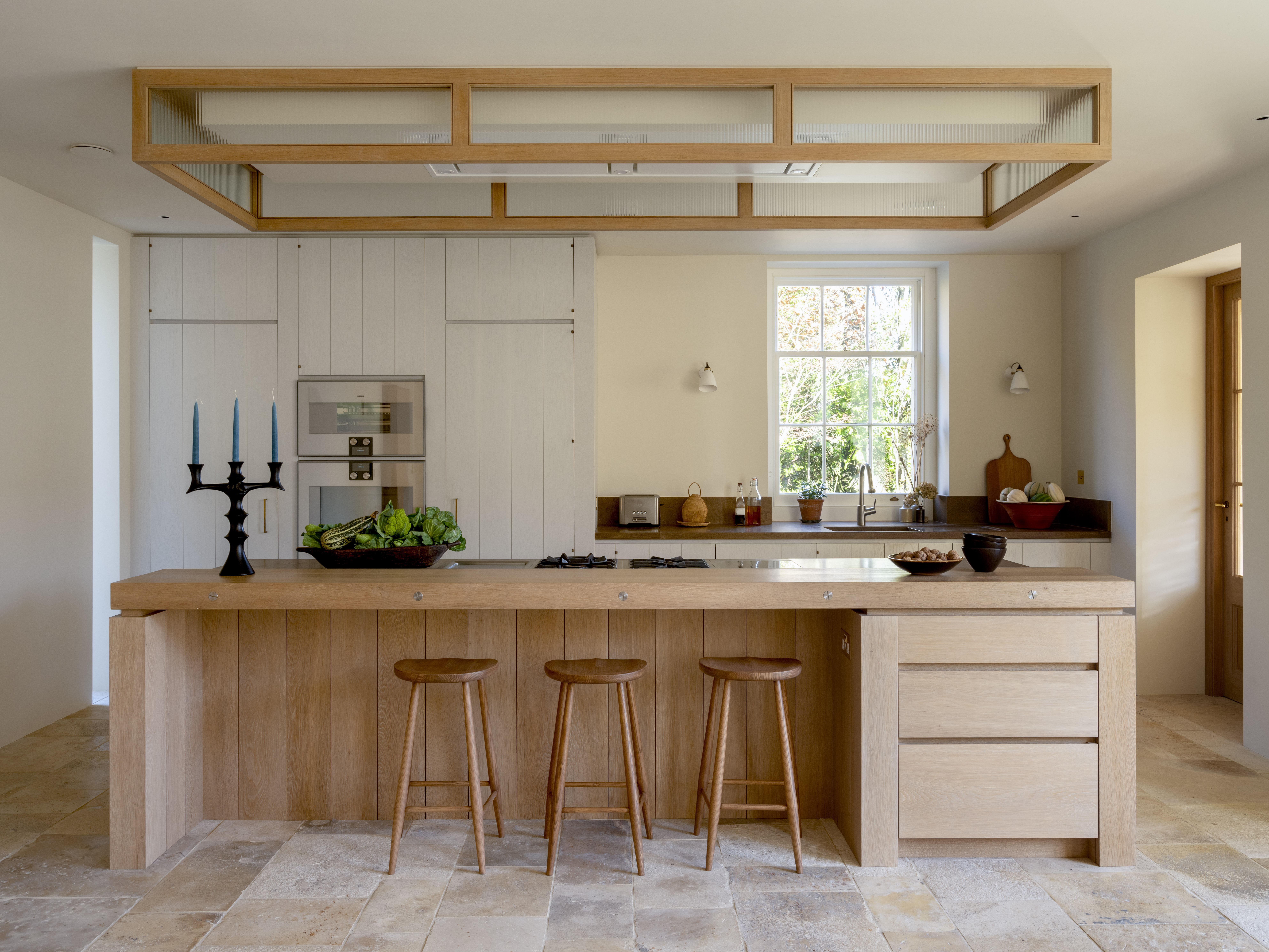 Designer's Room: A solid oak French kitchen that's been cleverly engineered to last
Designer's Room: A solid oak French kitchen that's been cleverly engineered to lastKitchen and joinery specialist Artichoke had several clever tricks to deal with the fact that natural wood expands and contracts.
By Amelia Thorpe
-
 Chocolate eggs, bunnies and the Resurrection: Country Life Quiz of the Day, April 18, 2025
Chocolate eggs, bunnies and the Resurrection: Country Life Quiz of the Day, April 18, 2025Friday's quiz is an Easter special.
By James Fisher