Chandler’s House: Style with sympathy, as 18th century architecture meets 21st century flourish
The sympathetic restoration of the delightful Chandler’s House — in Alton Barnes, Wiltshire — has created new, liveable and stylish interiors within potentially awkward constraints, as John Goodall discovers. Photography by Paul Highnam for the Country Life Picture Library.

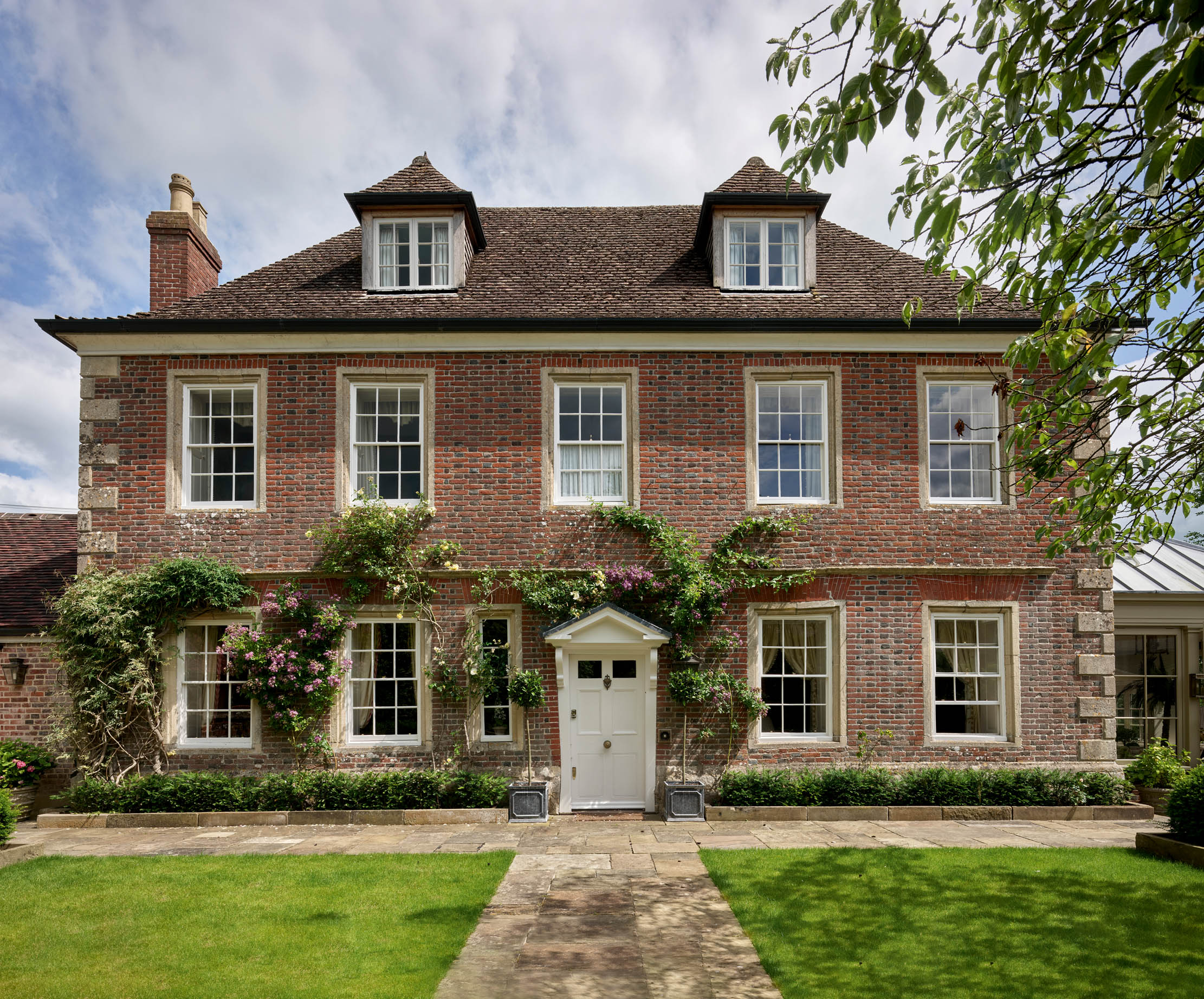
Chandler’s House stands in Pewsey Vale with a clear view of the Alton Barnes White Horse, a huge chalk figure cut into the slope of Milk Hill in 1812. It’s a house without a public front, in the sense that it presents to the narrow access lane behind little more than a long, deep catslide roof. That makes the experience of passing into the property all the more surprising. To the west, overlooking the garden, is the façade of the house you might ordinarily expect to see overlooking the street: a neat elevation of about 1700, five window bays wide with a central door and hipped roof (Fig 1). One small asymmetry — a narrow window to the left of the door — lends interest and charm to the whole.
The house is built of brick laid in a neat bond that is exactingly picked out in colour, with red stretchers and headers that have been burnt deep maroon in the kiln, a finish typical of smarter 18th-century buildings in the wider locality. Another mark of the relative expense of the building is its detailing with stone angle quoins, moulded string course and window surrounds. In their original form, the windows were divided by mullions and transoms of stone, but these have since been cut out and replaced with sashes. Despite the careful trimming of the mouldings, the change has left telltale, matching blocks of stone — the truncated ends of the transoms — to either side of several of the openings.
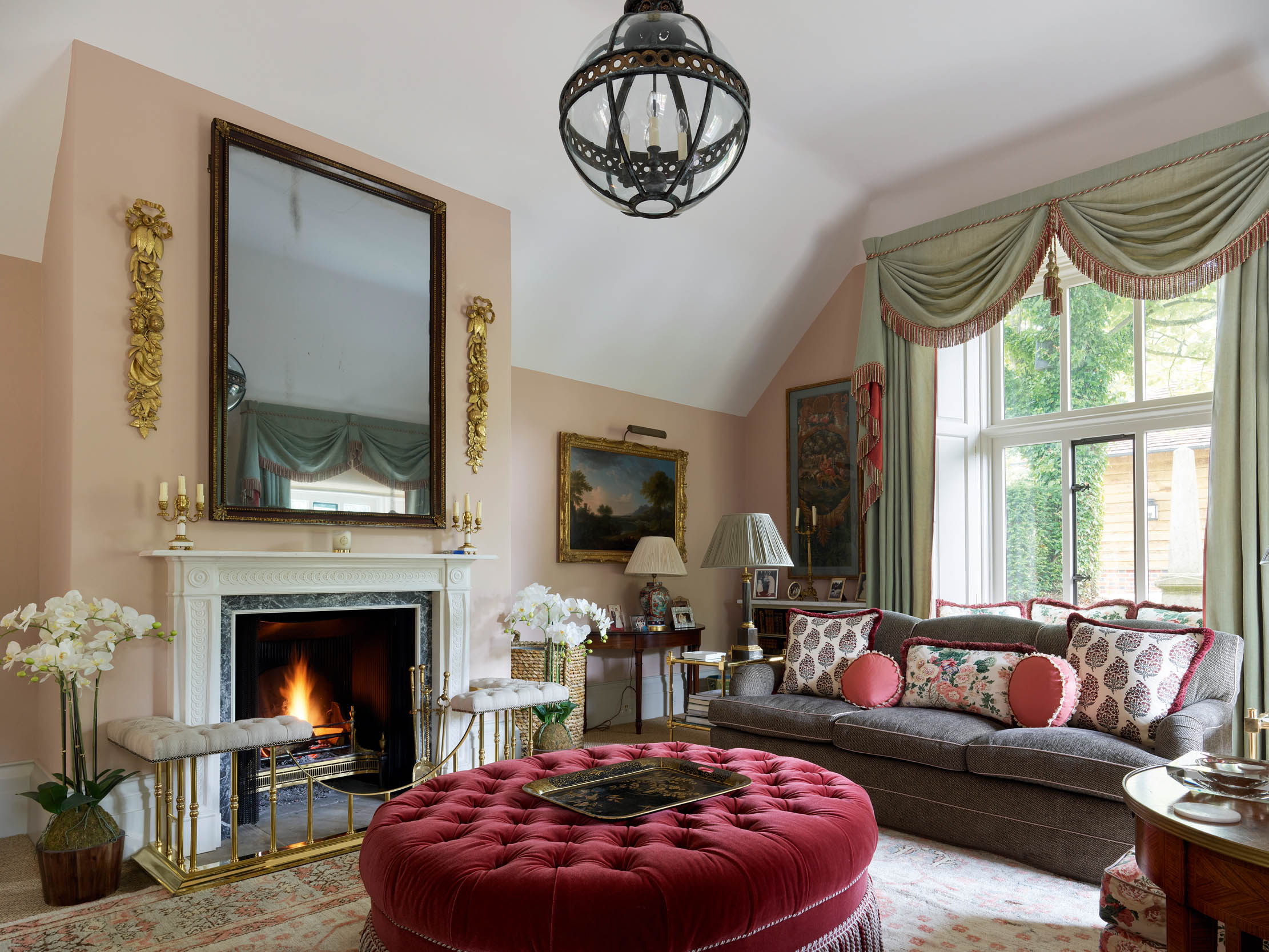
The present owner of the house, a jewellery designer, fell in love with the building after she saw it advertised in the pages of Country Life. It offered character, intimacy and privacy in a beautiful setting. What began as a relatively modest series of changes, however, gradually grew into a much more ambitious three-year project of reorganisation, renovation and redecoration of the whole property.
The work has been overseen by the architect Marc Deaves. The contractor was R. Moulding & Co, a well-known local firm based in Salisbury, and the interior decorator was Fiona Shelburne, Lady Lansdowne, a friend of the client. Work was completed in 2021.
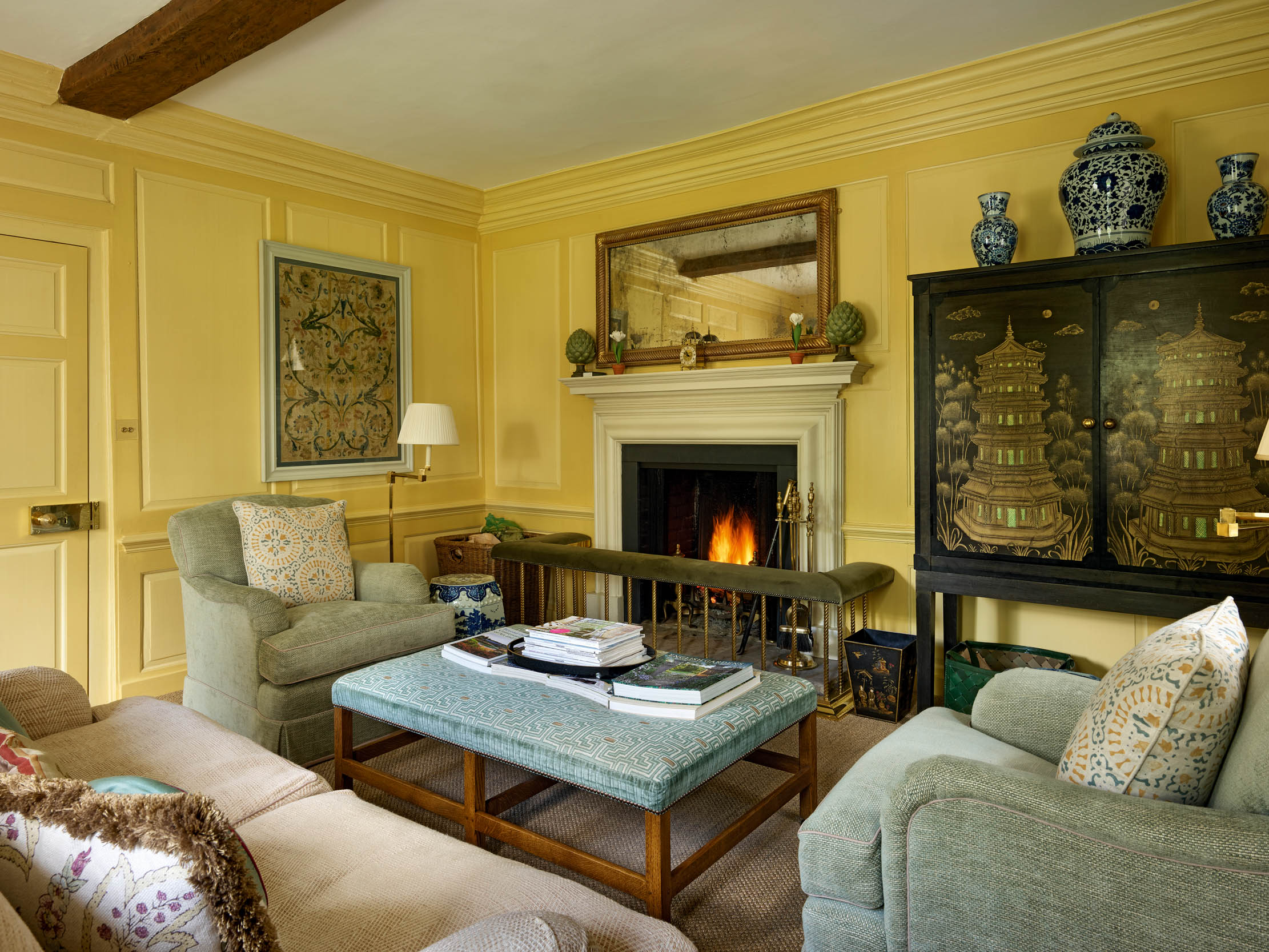
One of the main challenges presented by this project was the need to work within the constraints imposed by the fabric of this Grade II-listed building. Contrary to the impression given by its regular exterior, the evolution of the house is complex. There is no documentary record of the circumstances, but Chandler’s House seems to have begun life as a relatively modest timber-frame building, with brick infill panels, in the 16th century. Elements of the box frame from this building, as well as other surviving structural timbers, have been left exposed by the recent work.
In about 1700 — the date conventionally given is 1680, perfectly plausible in a stylistic sense, although it’s not clear on what it is based — this building was re-fronted with the present garden façade of brick and stone.
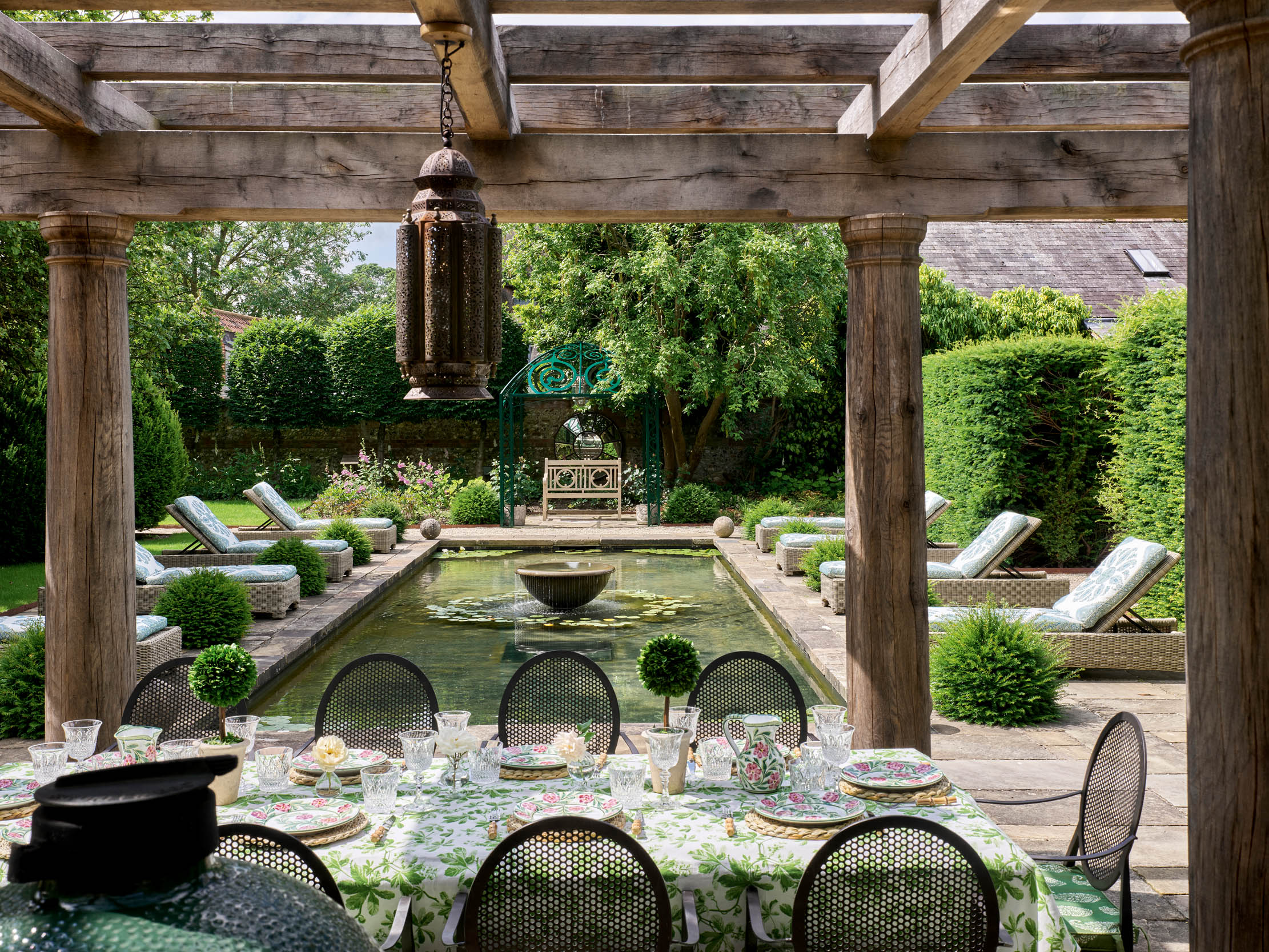
As remodelled, the floor levels back and front are staggered and connected by a staircase with half landings that zig-zags up the centre of the house. Therefore, although the house appears from the exterior to have two floors and a garret, it actually incorporates six levels. It’s not known who undertook the enlargement of the building, but the detailed study of parish records would surely yield more information.
Exquisite houses, the beauty of Nature, and how to get the most from your life, straight to your inbox.
To judge from the name of the house, however, one of the most likely candidates is surely a member of the Chandler family, long-standing, but modest landholders in the county. It must be significant, indeed, that there is a late-18th-century monument to three Chandlers in the parish church of St Mary.
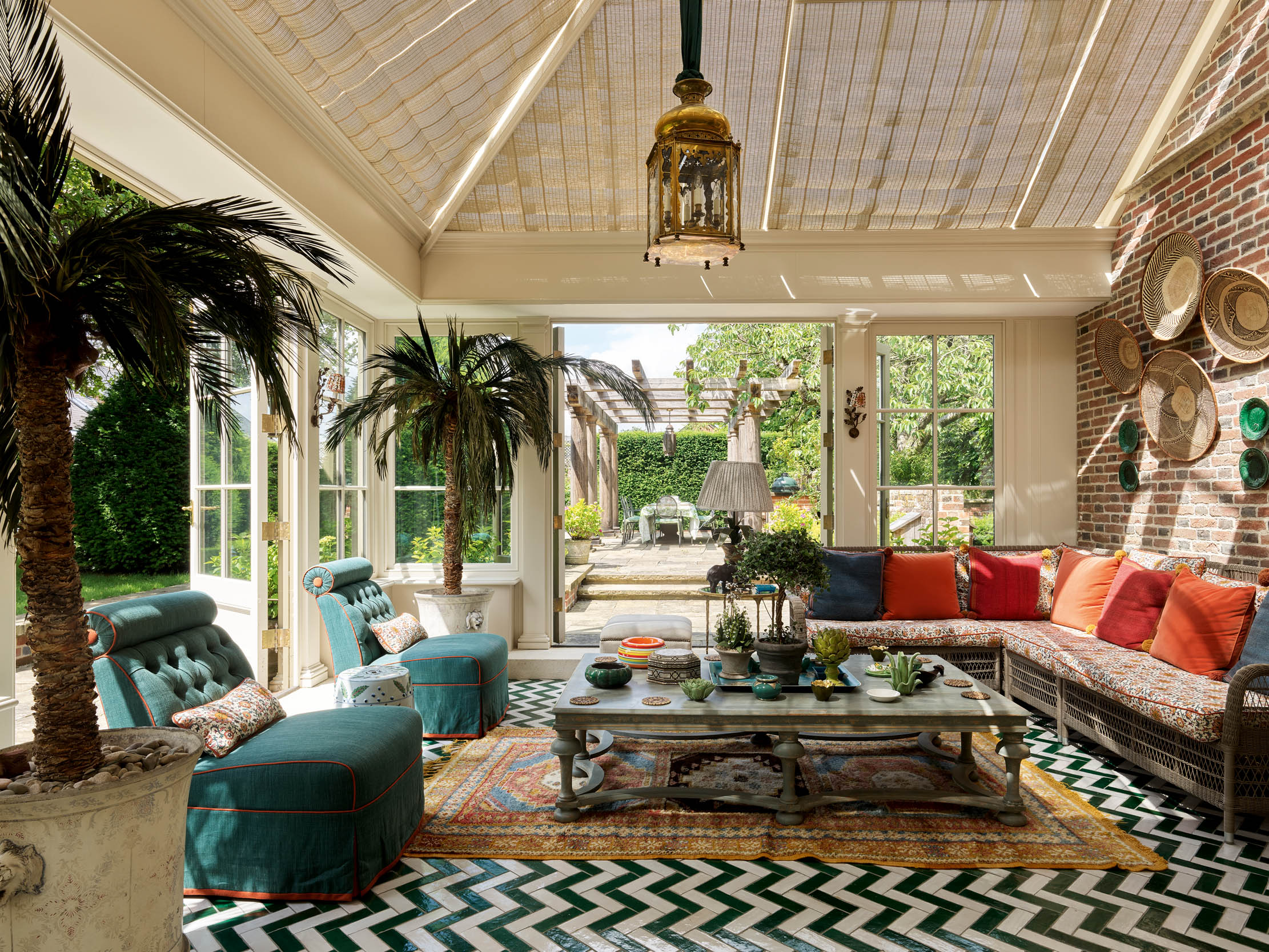
The inscription, frustratingly, does not explain the relationship of all the individuals it records, but the first mentioned, Elizabeth, is described as the daughter of Thomas and Mary Chandler.
She died in 1785 and, if the other two names on the monument — Thomas and Mary — record her siblings, both of whom lived to a respectable age, it’s possible that they were all born in the house after it had been newly restored by their parents.
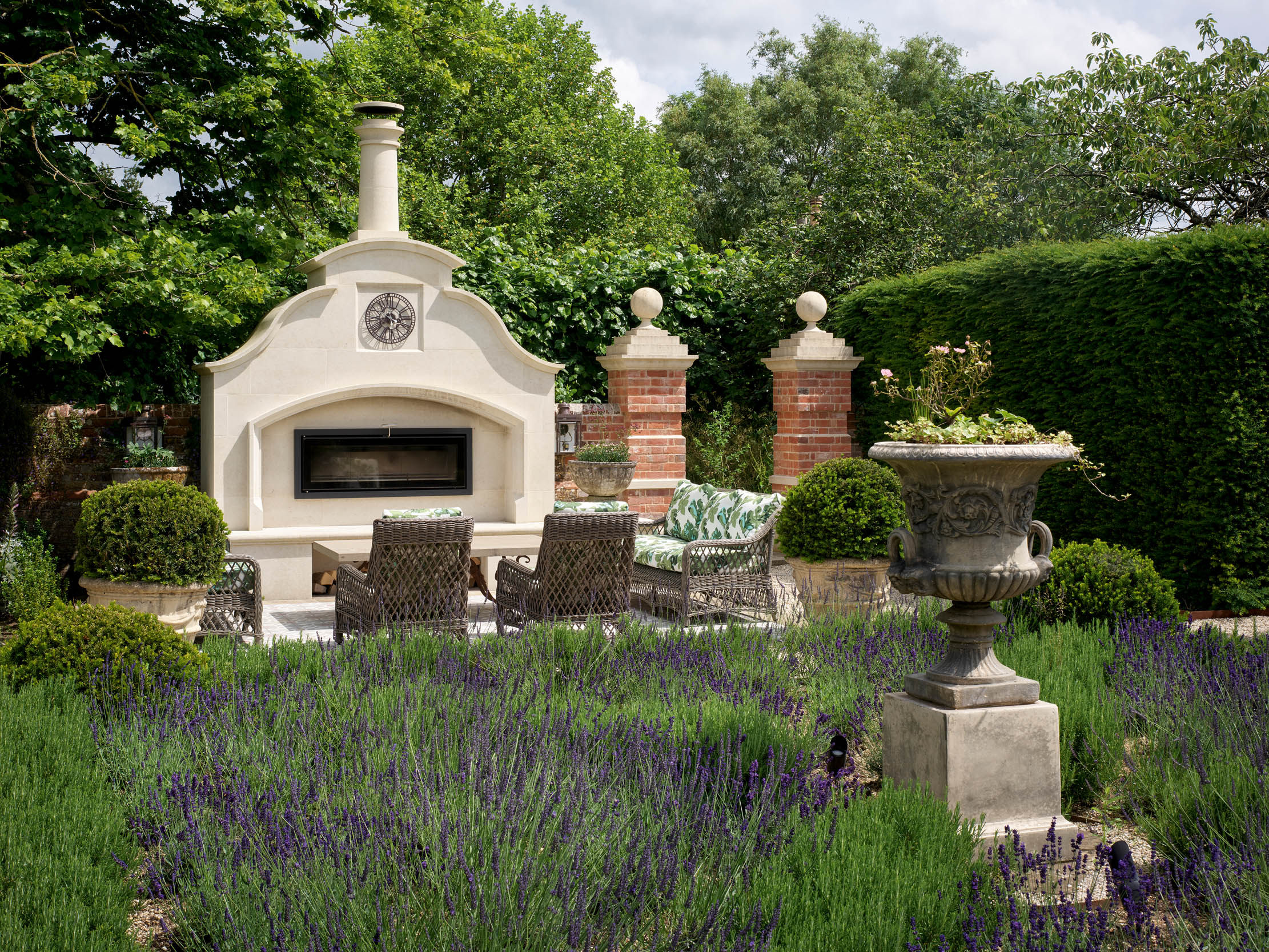
Such original fittings as the house preserves are relatively restrained. The style of the surviving fireplaces suggest that they probably belong to the remodelling of about 1700. Two also preserve late-18th-century coal grates, however, which suggests a later period of adaptation. Perhaps one of the Chandlers memorialised in the church wished to improve the house after their parents had died? Whatever the case, it was probably also at this time that the original mullion and transom windows were first fitted with sashes. The rooms with the highest ceilings are at first-floor level and those at the top of the house are squeezed beneath the roof.
The new interior decoration makes a virtue of the constraints imposed by this potentially awkward plan. To either side of the entrance hall with its staircase is a panelled drawing room (Fig 3) and dining room, respectively in yellow and red. The first floor rooms immediately above are decorated in Chinese paper throughout, a choice that bestows the illusion of space on the interiors (Fig 8). In order to fit the dimensions of the master bedroom, the four-poster bed was specially made (Fig 7). In the rooms above, one guest bedroom makes brilliant use of printed Indian fabric and the sweep of the roof to create a tent room with a box bed (Fig 9).
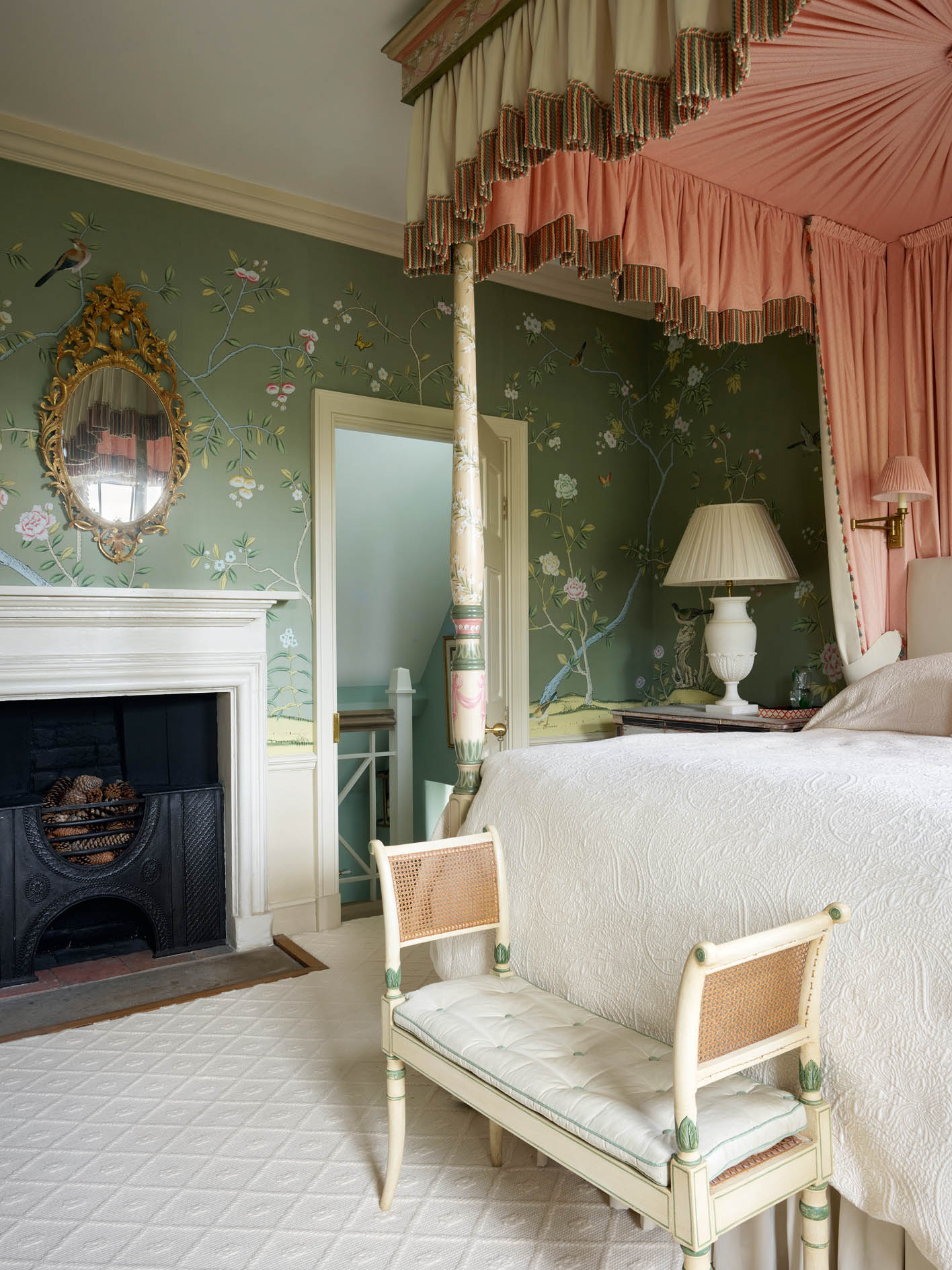
Great care has also been taken to make the most of the structures to either side of the main block of the house and around the property as a whole. A subsidiary kitchen block to the north of the main front was reconfigured to create a porch for day-to-day use and a dining room/kitchen. This was matched by a new conservatory to the south, attractively detailed with Doric pilasters, which balances the external garden elevation. The conservatory is a large and stylish interior in a Moroccan idiom with palm trees and a tiled floor (Fig 5). Access to it is from a passage to the rear of the house, which brings the visitor up a flight of stairs into the room; a nice theatrical flourish.
Chandler’s House is a small house grandly presented and it was felt important not to encumber the building with disproportionate extensions. To create extra space for other additions, therefore, close attention was given to the potential of different areas of the property. Much of the work was also undertaken during lockdown, a circumstance that brought home the importance of maximising the use of all space, internal and external.
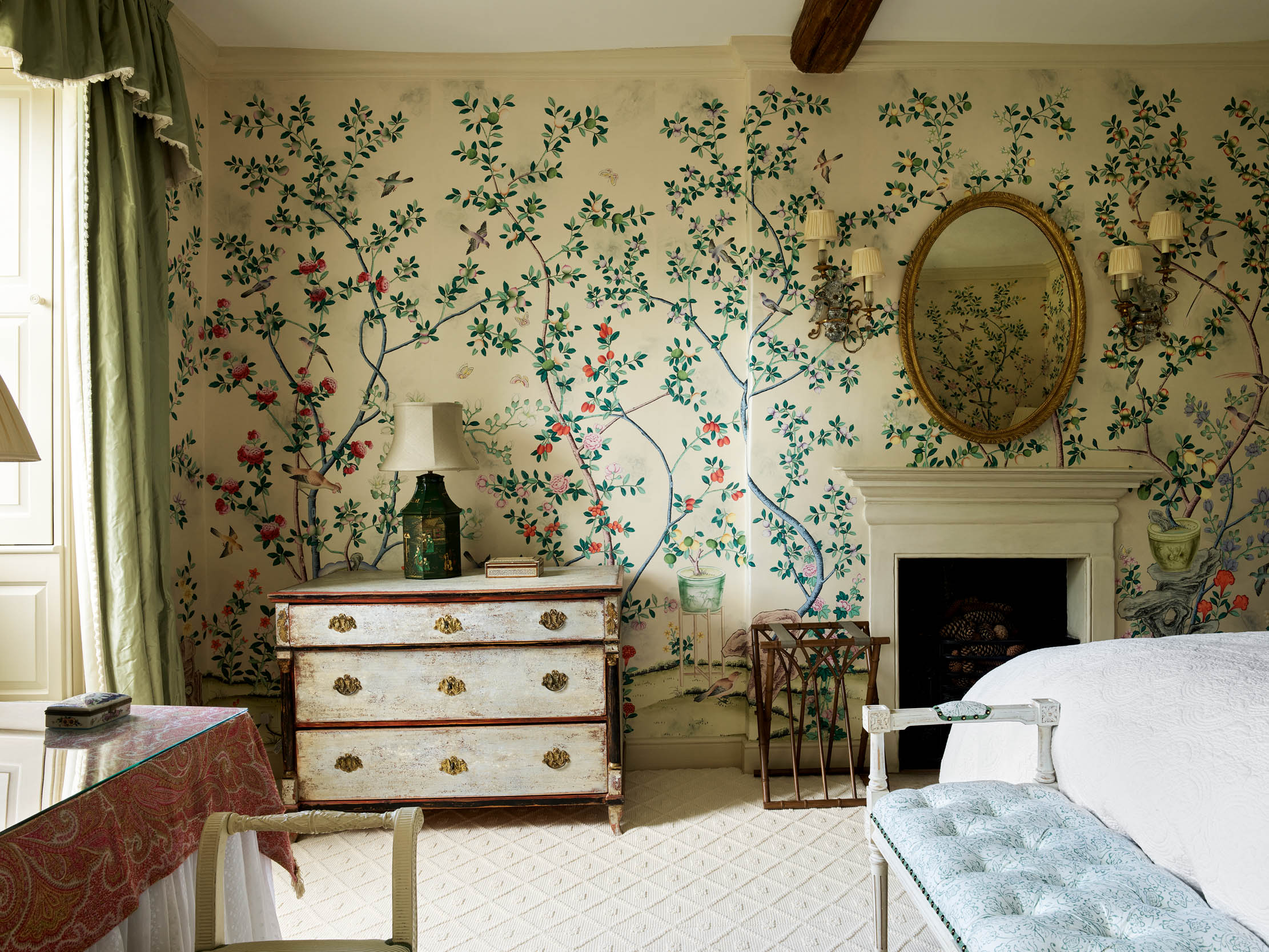
As part of these wider changes, a new barn has been erected next to the house on the footprint of a predecessor. It is a beautifully detailed building, with external oak boarding and a roof of handmade tiles. Half of the building incorporates a large drawing room, which opens from floor to ceiling (Fig 2). This is approached through a small hall with a stair in a Regency style that leads to a bedroom and bathroom at first-floor level. The decoration of both interiors takes account of the pitch of the roof to create more interesting spaces. The new barn also incorporates a housekeeper’s flat.
The windows of the guest rooms in the new barn look away from the main house over a paddock. This makes the building feel like a stand-alone house and allows both host and guest privacy. Between the barn and the house there is a new garage.
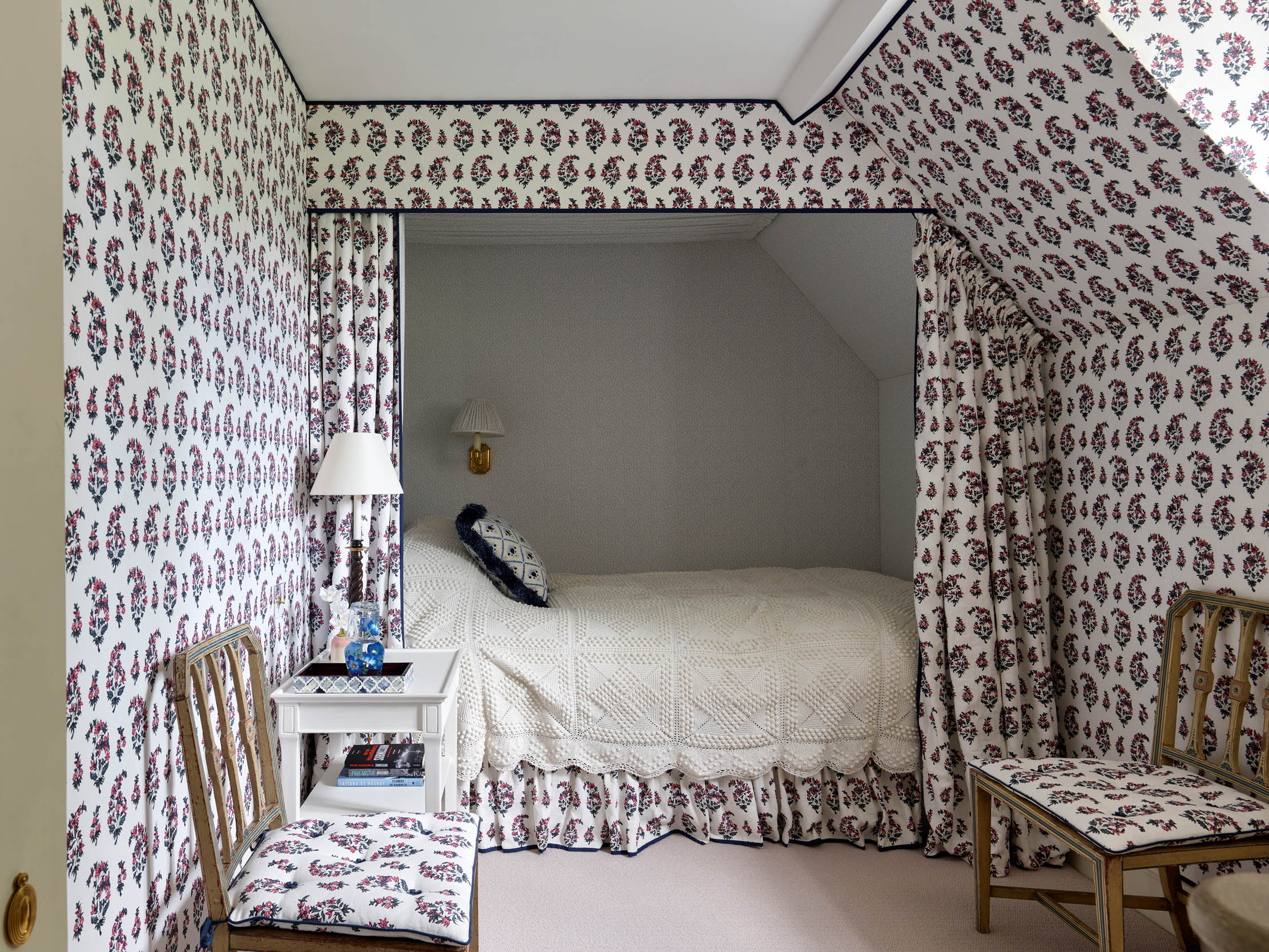
All these architectural changes have been complemented by the reimagining of the surrounding garden. This relatively small area has been wittily redesigned around the bones of the inherited plan as a series of external rooms, another legacy, in part, of the experience of lockdown. The front door opens onto a small lawn with a vista towards a statue down a pleached-lime avenue.
To the right are the garage and barn and to the left is a garden compartment containing a large pool with pergolas to either end, one in iron and the other of oak. The latter is supported on turned Doric columns and encloses a dining table with a barbecue (Fig 4). A yew hedge separates this from another compartment beyond, with a central bed planted entirely in lavender and rosemary. To one side of this is an outdoor drawing room, with a freestanding fireplace in stone set with a metal clock in the chimneypiece (Fig 6).
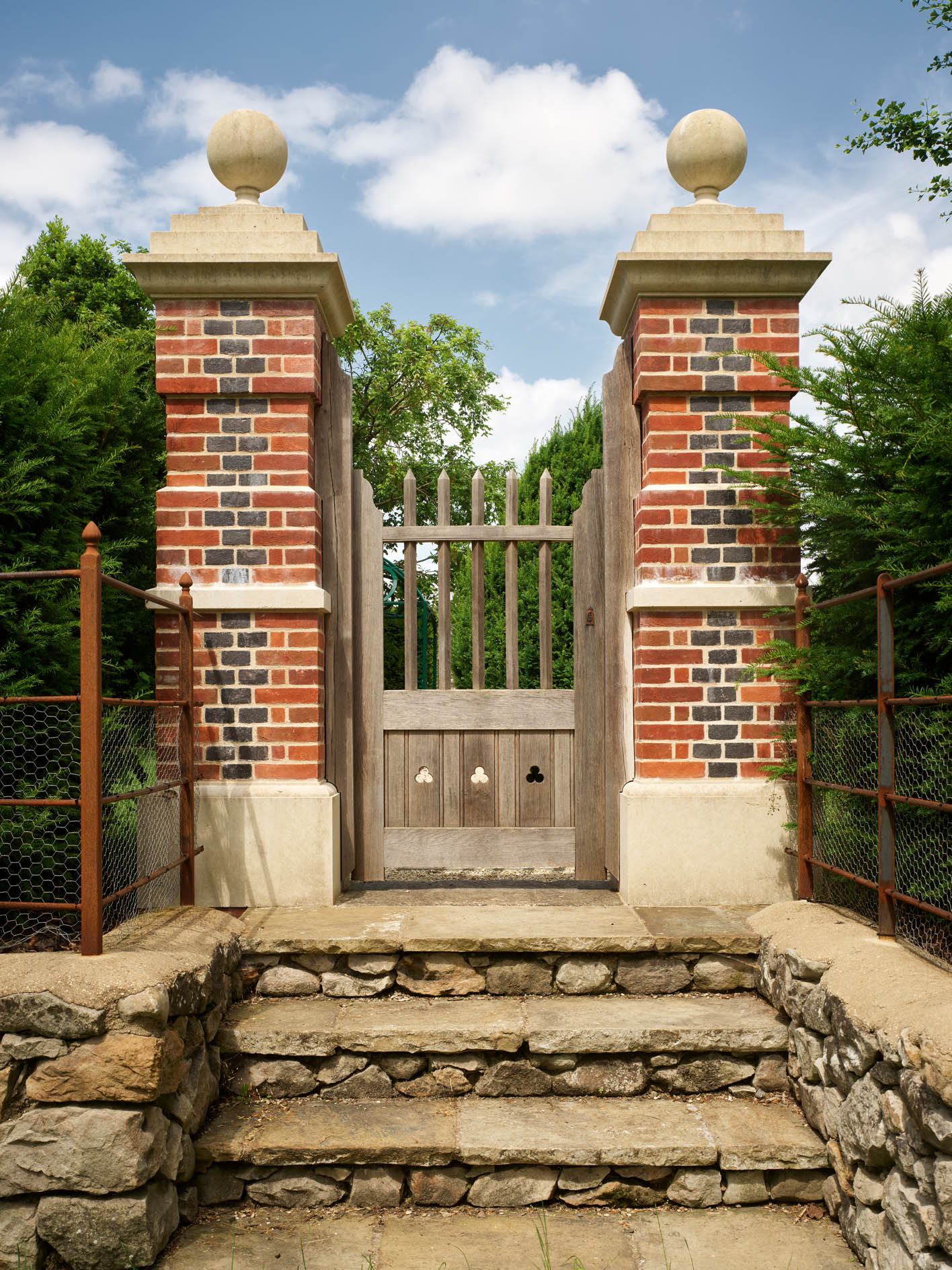
Where the garden overlooks the lane, a new yew hedge has been planted and inset with a gate. This is conceived in the spirit of the Arts-and-Crafts Movement, with massive piers that exactly echo the materials of the main front; that is to say, they combine red and burnt brick with stone detailing. The joinery of the oak gate incorporates small trefoils, a leitmotif of the modern joinery throughout the building. Close by, the back of the house facing onto the lane has also been smartened up and an oil tank has been replaced by a lean-to with oak boards.
The restoration of Chandler’s House has given a new lease of life to this delightful building and enhanced its outward appearance of architectural coherence and uniformity. That is a particular achievement because, as this article has shown, the story of the house is not, in fact, simple at all. It’s one mark of their success that the most recent changes have not stifled that narrative, but extended it and added to its interest.
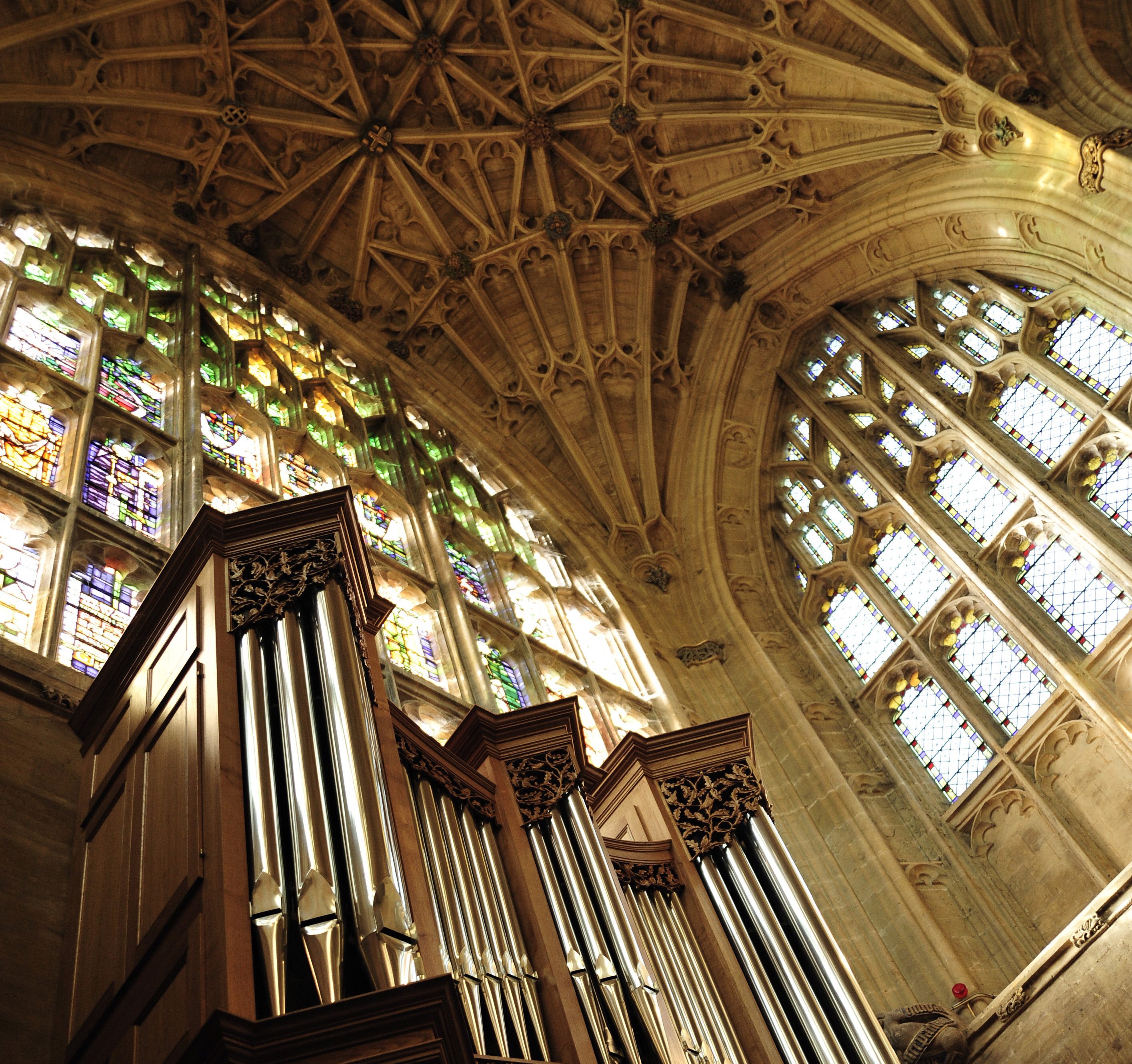
Sherborne Abbey's stained glass: The spectacular Victorian addition to a building with 1300 years of history
The spectacular stained glass at Sherborne Abbey is only part of what makes this building one of the grandest in

English houses in the age of Shakespeare: How late-Tudor and Jacobean architecture shaped the way we live
John Goodall looks at the architecture of late-Tudor and Jacobean homes in the period 1560-1630, taking a look at Engoish

John spent his childhood in Kenya, Germany, India and Yorkshire before joining Country Life in 2007, via the University of Durham. Known for his irrepressible love of castles and the Frozen soundtrack, and a laugh that lights up the lives of those around him, John also moonlights as a walking encyclopedia and is the author of several books.