Castle Drogo: The extraordinary challenge of building a castle in the 20th century — and saving it from ruin in the 21st
In the second of two articles on Castle Drogo in Devon — a property of the National Trust — Clive Aslet looks at the challenges of building a 20th-century castle and the recent work of the National Trust to restore it.
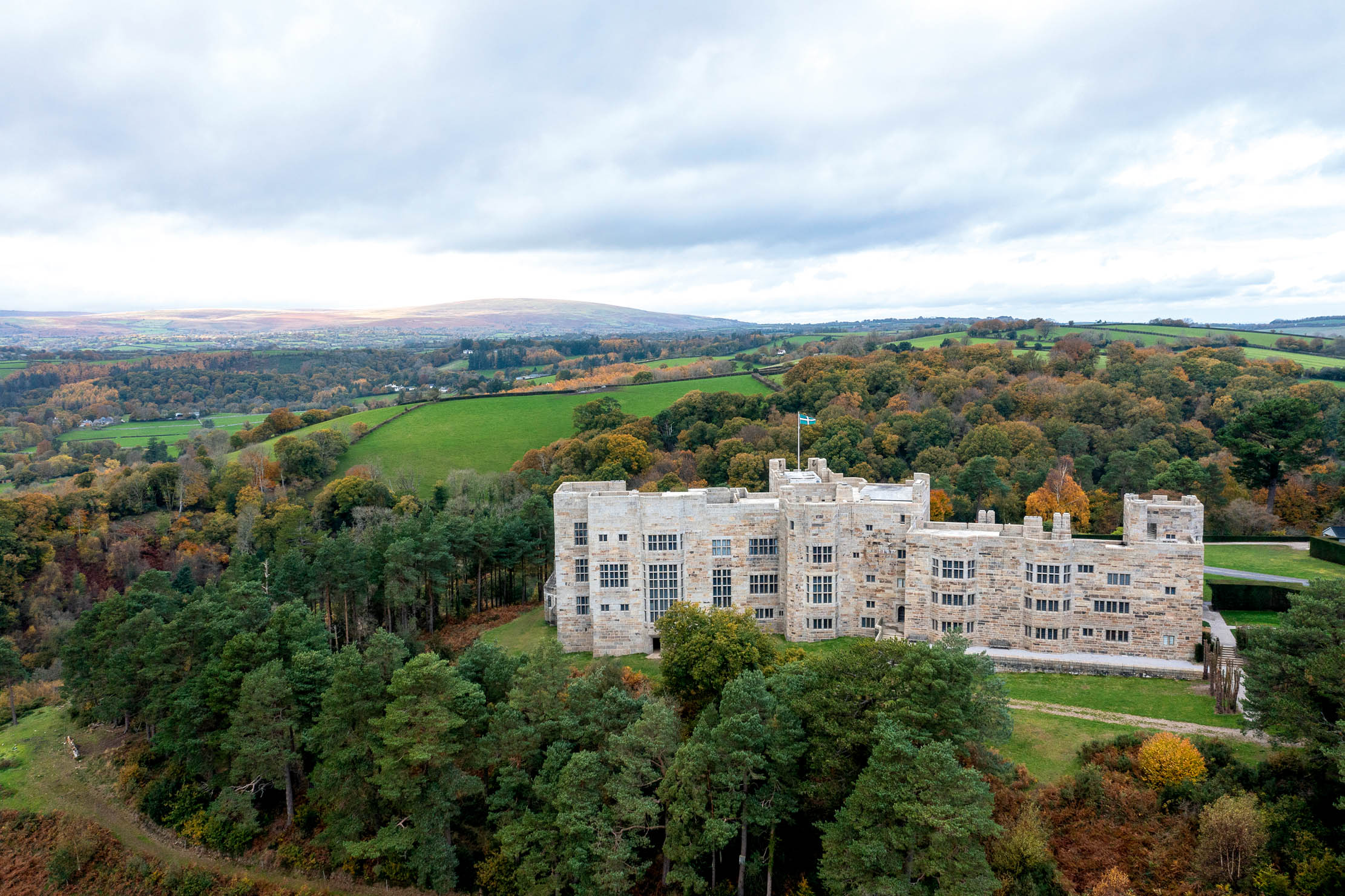
The construction of Castle Drogo was a task of daunting complexity. As discussed in the article last week on the creation of Castle Drogo, Lutyens conceived a gargantuan modern castle for his client, Julius Drewe, on a remote and exposed site (Fig 1). The original plans were considerably reduced in ambition, but the project still required scores of masons, carpenters and labourers for 20 years. Considering that four of those coincided with the First World War, the miracle is that it was ever finished. In this, the hero of the piece is John Walker, Drewe’s agent on site, without whom Drogo would not have been built.
A Yorkshireman, Walker had previously been Clerk of Works at various country houses, including Welbeck Abbey in Nottinghamshire, which, from 1905, was being rebuilt after a fire. He appears at Drogo in 1912 and his work over the next 17 years can be followed through the copies of his letters kept in the castle. Each time Walker wrote to Drewe, Lutyens or a supplier, he put his freshly handwritten letter in a press that took a faint copy by a chemical reaction on very thin paper — a method that had been used since the mid-Victorian period and was being replaced, in the age of the typewriter, by carbon paper. The copies were later bound together in fat letter-books. There are about 6,000 letters.
Everything on the estate fell to Walker’s care, down to organising the celebrations at Drewsteignton for Adrian Drewe’s coming of age and, similarly, for the election of another Drewe son, Cedric, as an MP. The main focus of his energy, however, was the building work and an early task was recruiting masons at 8½d per hour for time worked (they had to pay their own railway fares and lodgings).
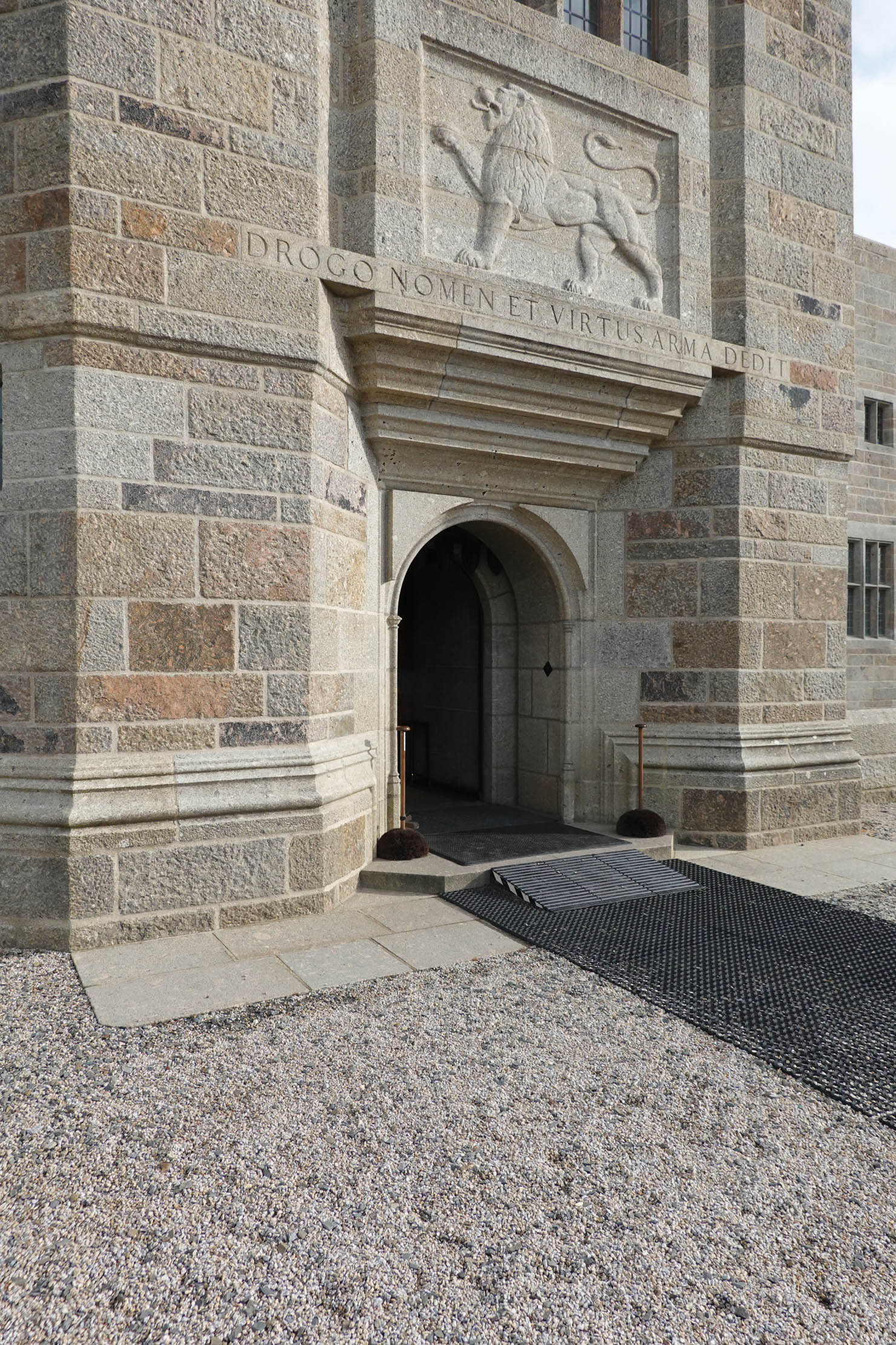
The techniques that were employed by masons on Dartmoor had changed little for centuries. This appealed to Lutyens’s abiding love of the Arts-and-Crafts style. Admittedly, greater attention was given to aesthetic effect than would have been typical in other works. Each course of granite was marked on the architect’s scale drawings. Outside, the predominant finish was pitted or ‘rustic punched’, with the window and door surroundings being more smoothly worked. Originally, Lutyens had envisaged that only rough granite would be used, but gave fresh orders on returning to Delhi in India, without asking Drewe. The client exploded when he found out. ‘To my mind… the building should be continued to your pre-Delhian instructions. What might have happened to us if you had also seen the Pyramids as well makes us quake to think about.’
Lutyens had, as ever, faith in his superior judgement. ‘The big lumpy blocks are right for the lower courses but quite impossible to carry them up… it would mean a barbaric building worthy of a small municipal corporation… I am very keen about your castle and must “fight” you when I KNOW I am right.’ He got his way. The exchange raises the interesting possibility of Indian influence on Drogo: it is tempting to think that the schematised vault over the stair shows the influence of the Great Stupa at Sanchi, which Lutyens knew from his work on the Viceroy’s House; there is, similarly, a sole, mysterious column in the service corridor downstairs that seems of abstracted Indian form.
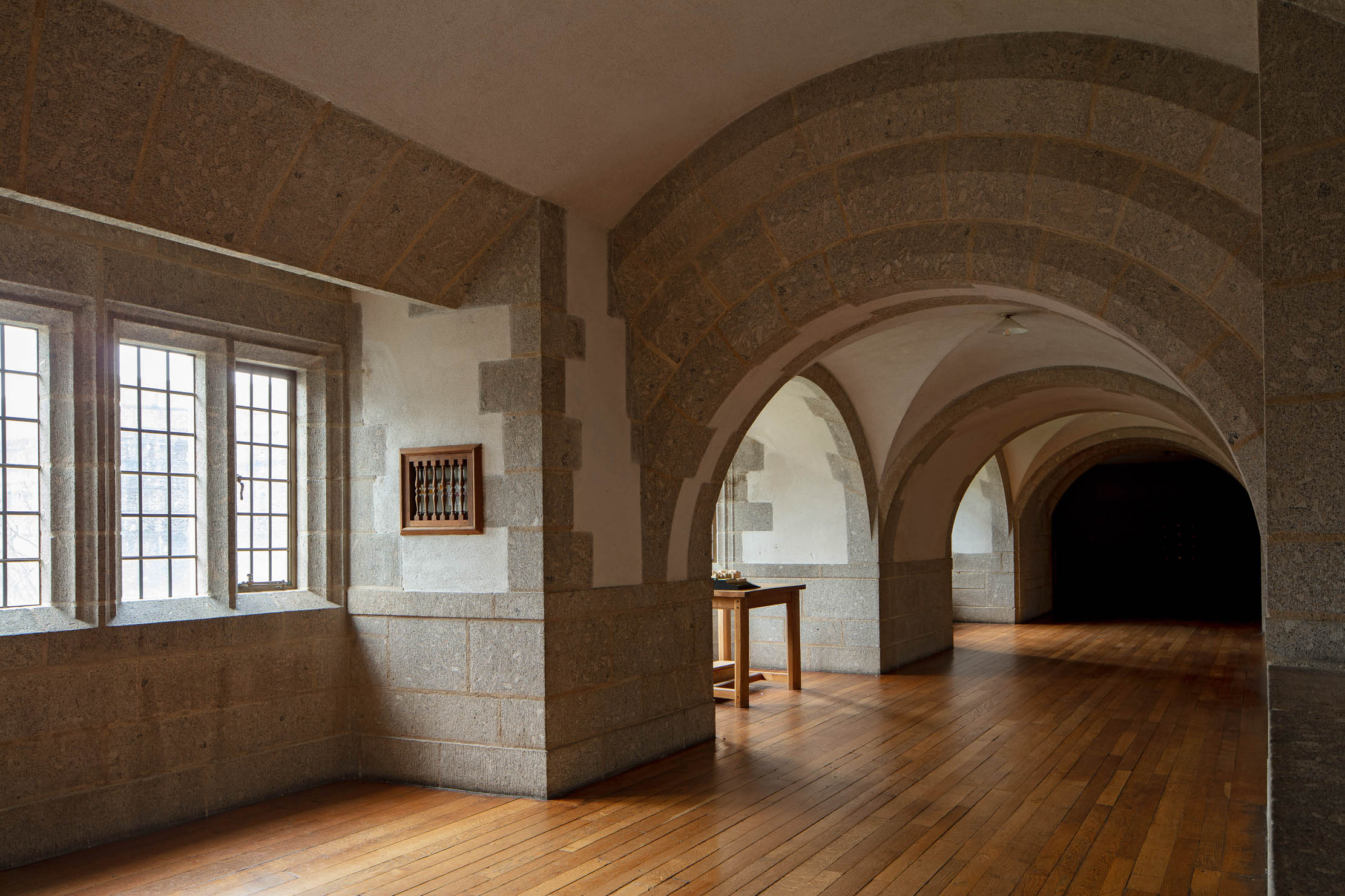
With such precise demands to satisfy, the quarry was another constant anxiety for Walker. The choice had fallen on Blackinstone, but the granite blocks were delivered in the wrong sizes, in the wrong order and incorrectly dressed. He fell out with the quarry foreman, a Mr Crabb: when Crabb retired, he wrote to the quarry urging that the job would not be given to Crabb’s son, who might be as bad, if not worse. He and Lutyens were forced to turn additionally to the quarries of Merrivale, Pew Tor and Drewe’s own small quarry on Whiddon Down. The two are never placed adjacent because of a difference in colour. The use of granite throughout the castle gives the interior (Fig 8) and exterior (Fig 6) a similar texture and character.
Transporting the great blocks of granite by ‘motor trolley’ from Moretonhampstead station played havoc with the rural roads. There were accidents — one man lost part of a thumb — and strikes; being away from home, the men needed to be entertained with whist drives and sports days. Driving rain meant days lost. The local council complained that the necessary permissions had not been obtained. Masons and granite cutters could go on strike. When some large boulders were needed to add a rugged look to the base of the walls, it was Walker who had to source them.
Sign up for the Country Life Newsletter
Exquisite houses, the beauty of Nature, and how to get the most from your life, straight to your inbox.
Work slowed during the First World War. Drewe encouraged single men to enlist and gave them a bounty that would cover the cost of their kit. When the Devon War Agricultural Committee complained that too many able-bodied men were still at Drogo, Drewe responded that 40 had already left to sign up. Several of their names appear on the war memorials of local villages. In 1917, the Drewes’ eldest son, Adrian, was killed in Flanders. A bronze figure of Victory was commissioned to stand before his portrait, in a shrine-like room full of his possessions. Walker had already closed work on the castle, as he wrote to the sculptor Joseph Armitage, ‘until the word peace is said’.
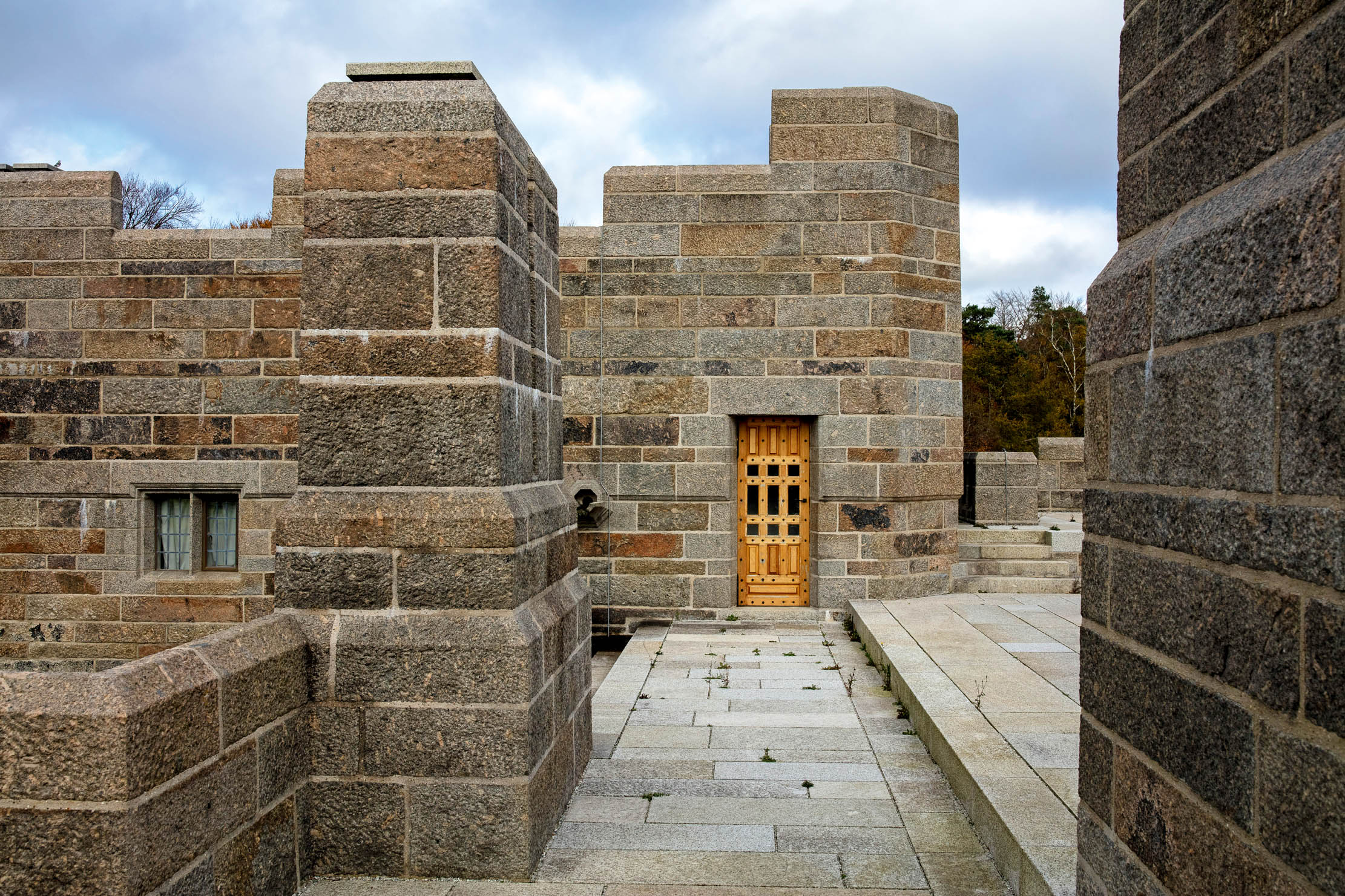
It was Armitage who carved the splendid Venetian-looking lion over the entrance (Fig 2). A member, as Lutyens was, of the Art Workers Guild, he has turned out to be a highly appropriate choice, as he went on to design the oak-leaf symbol of the National Trust. The Drogo commission, however, was not without incident: two drawings were rejected, one (at full size) because it had been made too big. These difficulties were overcome and, in 1920, the relief was put in place. Other carving was intended for the entrance hall: ‘The idea,’ as Walker put it to Lutyens’s assistant John Thomas, ‘was to have Lizards & such like things crawling about especially on the stops of chamfers, not crests or Coats of Arms… I am writing Mr Palliser [another sculptor] who, if he knows about the Small Crawling things, may know how to sketch some designs for Mr Drewe to see.’ They were never carried out.
At last, in 1925, the family could move into part of the castle. Two years later, the furniture and many of the staff from their beloved Wadhurst Park were moved to Devon and the Sussex house was sold. However, the castle still needed a chapel. This Lutyens provided in the undercroft that had originally been intended to support the abandoned great hall. It was a typically ingenious solution (Fig 7), which placed the pews and organ from Wadhurst on a higher level than the chancel; the latter was placed in a projection between two of the cyclopean buttresses, where it could be lit both by stained glass, again from Wadhurst, and a concealed window. The congregation looks down from the shadows onto a chancel that is bathed in light. This work was completed in 1930, the year before Drewe’s death. The organ is now being restored, thanks to a grant from the Lutyens Trust.
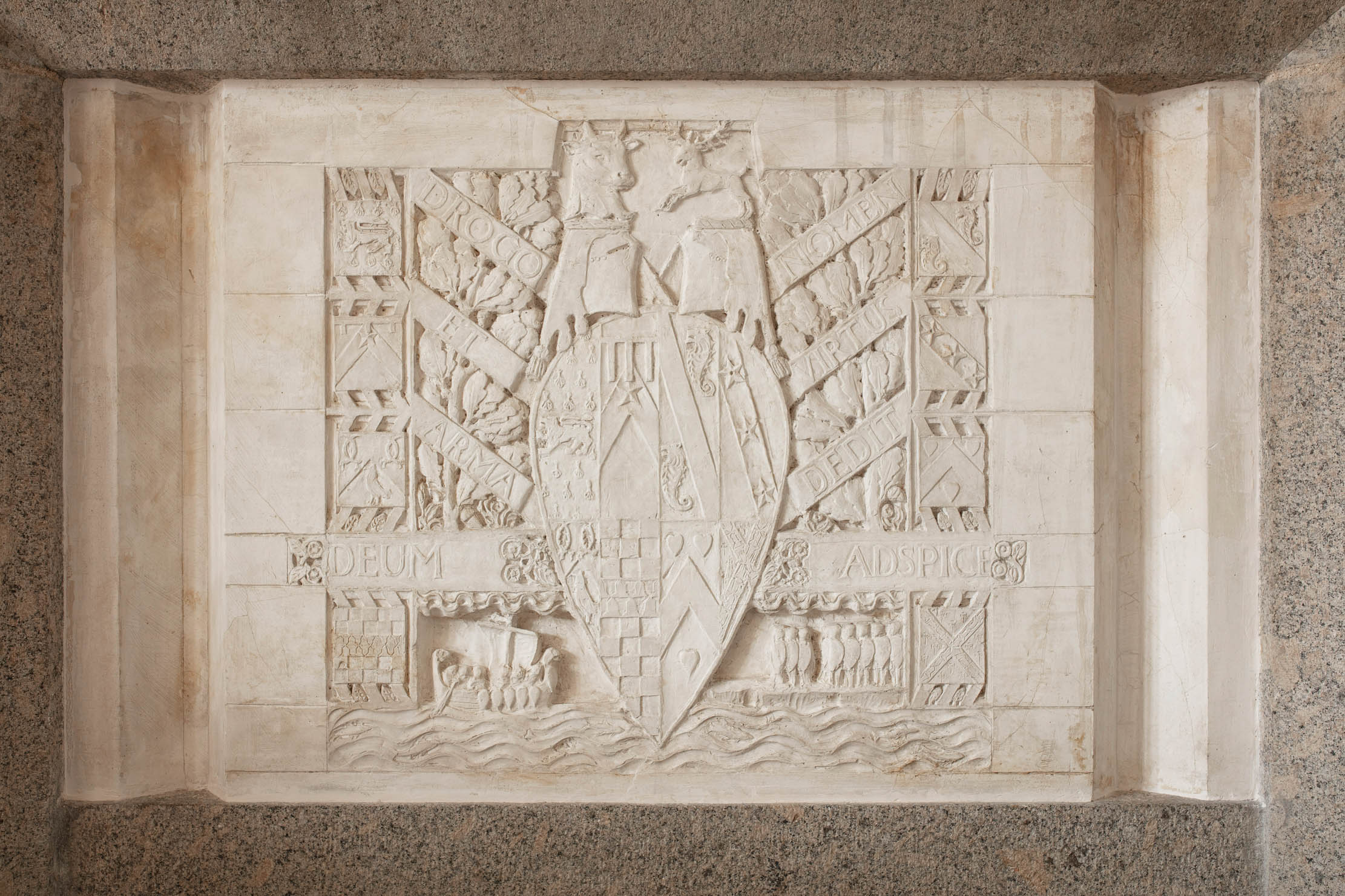
Wanting a proper castle, Drewe had insisted on solid walls — if not granite all the way through, then with the gap between the two thick outer granite skins packed hard with rubble. This would prove unfortunate in the battle against lashing rain. Much more problematic, however, was the roof, in which Lutyens employed a new and untried product — asphalt — laid over reinforced concrete. If only he had stuck to the use of pitched roofs, as originally proposed, a deal of care would have been avoided. The 28 separate roofs may have provided a splendid adventure playground, but they were not best suited to keeping out water. Ominously, in January 1917, Walker had wired the roofers Salter Edwards and Co about a leak in the nursery: the pieces of asphalt had not been properly jointed to one another. Leaks would prove a depressing leitmotif in Drogo’s subsequent history.
The National Trust was well aware of these problems when it bravely accepted the family’s gift of Castle Drogo in 1974, not much more than 40 years after its completion. As well as being poorly fitted, the asphalt cracked under the extremes of the Dartmoor weather, which can be baking or freezing according to season. Attempts to mend the problem, by removing the stone flags from the roof and putting down a screed of concrete, did no good. In time, the hundreds of glass panes in the windows became loose in their lead cames, allowing water to get in there, too.
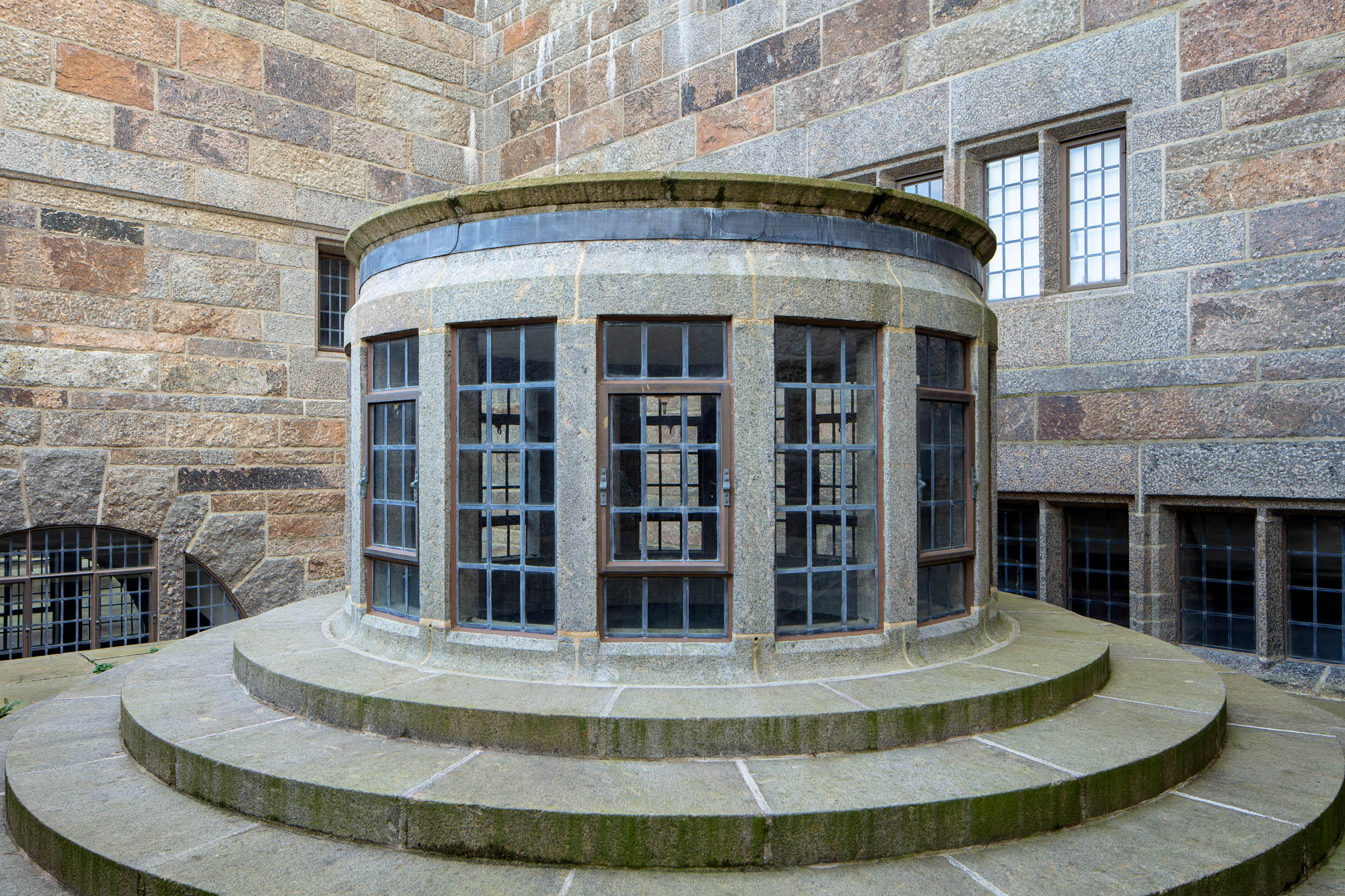
A major programme of repair in the 1980s provided intermediary relief and then, from 1996, the firm of Inskip and Jenkins was employed to take a root-and-branch approach, which culminated, in 2013, with a campaign to install a modern waterproofing membrane across all the roofs and undertake 40 miles of repointing, taking out the sand-and-cement mortar that had been mistakenly applied under the family ownership and replacing it with breathable lime mortar (Fig 4).
During this work, the top courses of the walls, to a height of 4ft–5ft, were removed, numbered and placed alongside the drive. All the windows were also removed. Keeping the original glass, the gun-metal window frames were blasted to expunge layers of paint and dirt; the lead cames were replaced and the glass covered in ultra-violet filters to protect the contents of the castle.
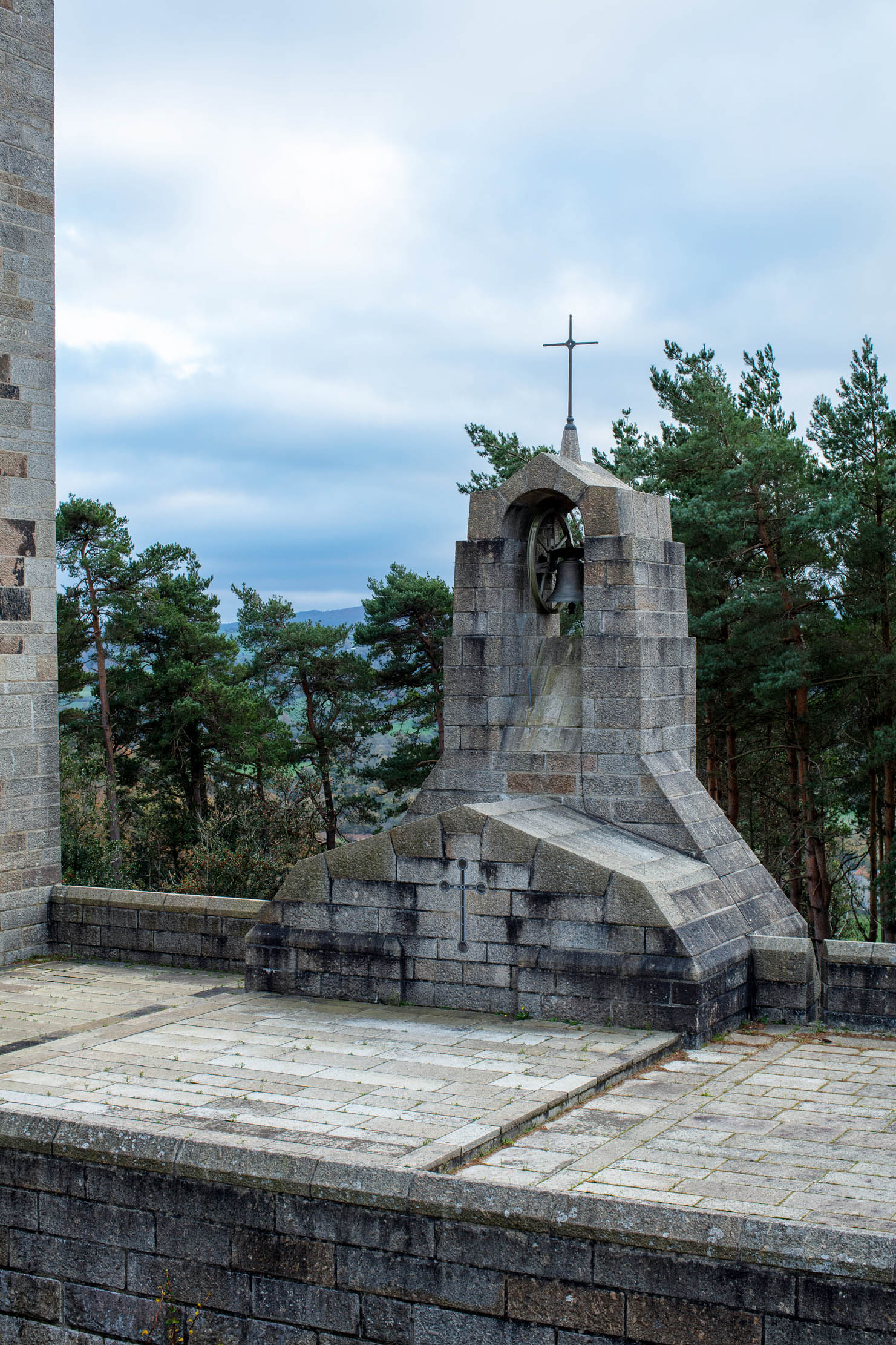
When Drogo could at last emerge from the white tent of scaffolding that had encased it for nearly a decade, attention turned to its representation. To re-create the family atmosphere that Drogo had under the Drewes, the carpet in the entrance hall was rewoven by Axminster, using Country Life photographs for reference. In the drawing room, the Venetian-glass chandeliers bought by Julius and Frances Drewe on their honeymoon were taken down, cleaned and mended.
Drewe’s electric tablecloth in the dining room — he was a lover of gadgets — has not been repaired: patches to old linen suggest frequent singeing, but an equivalent system of table lights has been installed. The uplighters that originally added a touch of Art Deco drama to the niches of the staircase are being reinstated. Research into the Murrieta contents have revealed some treasures of previously unnoticed worth: a Char de Triomphe tapestry made for Louis XIV is one of only five in the world.
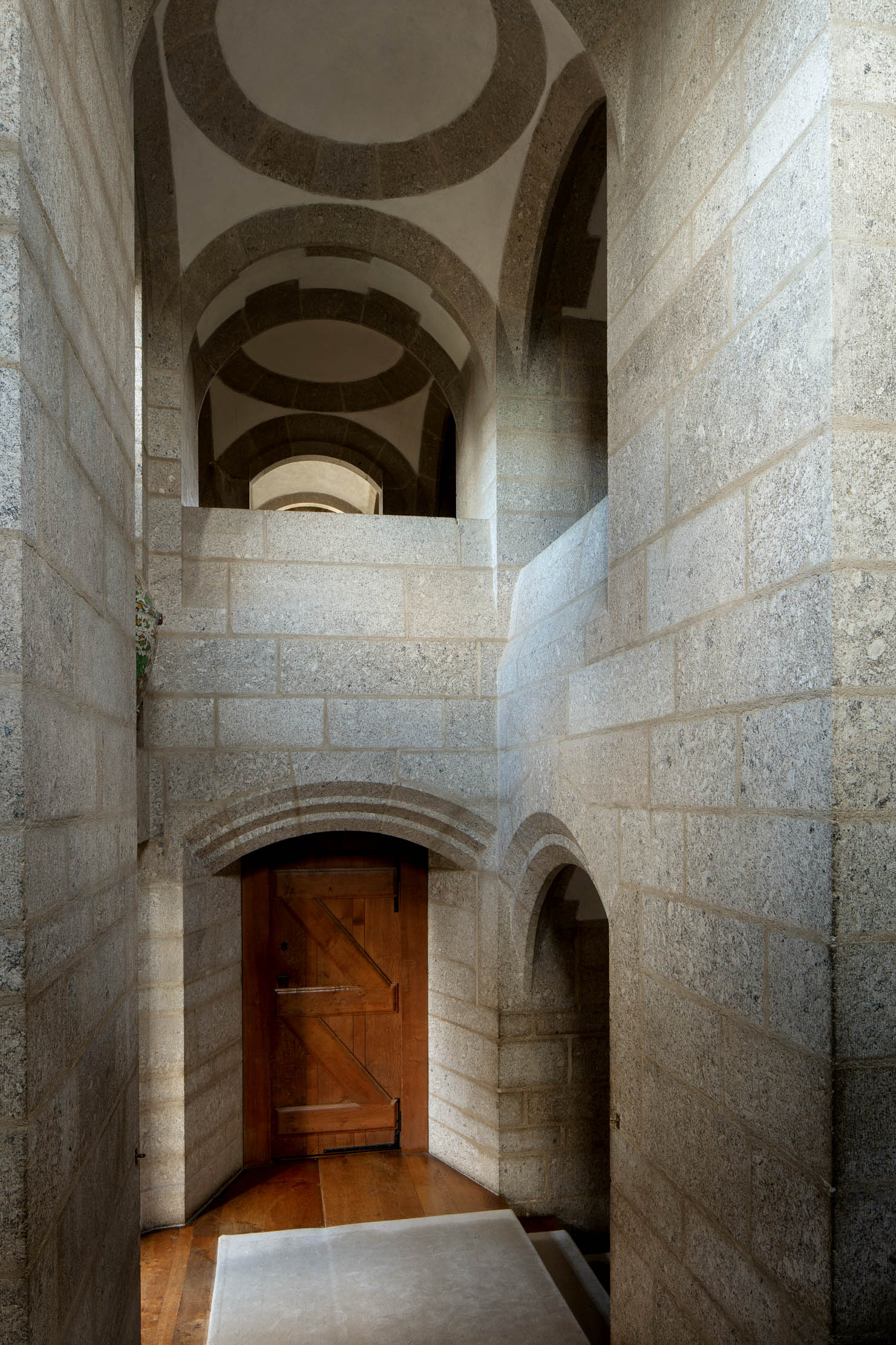
As a solid and indestructible family seat, which would be so soundly built as to require next to no maintenance, Drogo was a failure. In 1916, Basil Drewe found that the genealogical research that had so excited his father was largely bogus, undermining the premise on which Drogo was built (Fig 5). Nevertheless, the castle succeeded in linking the Drewe name forever with Dartmoor. In the Home and Colonial Stores, Julius Drewe had a partner called Musker. His taste was for racehorses, rather than architecture.
Today, he has been forgotten. If only he had asked Lutyens to build him a castle.
Acknowledgements: The Lutyens Trust
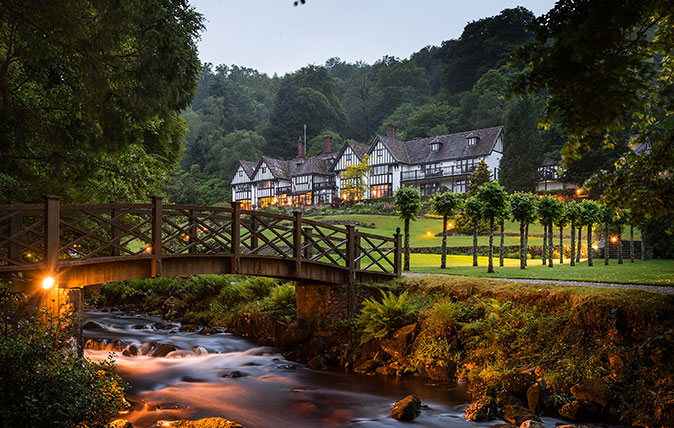
Credit: Gidleigh Park
Gidleigh Park review: Country house hotel perfection in Devon
Gidleigh Park has been on Toby Keel's bucket list for a decade and a half. He finally ticked it off
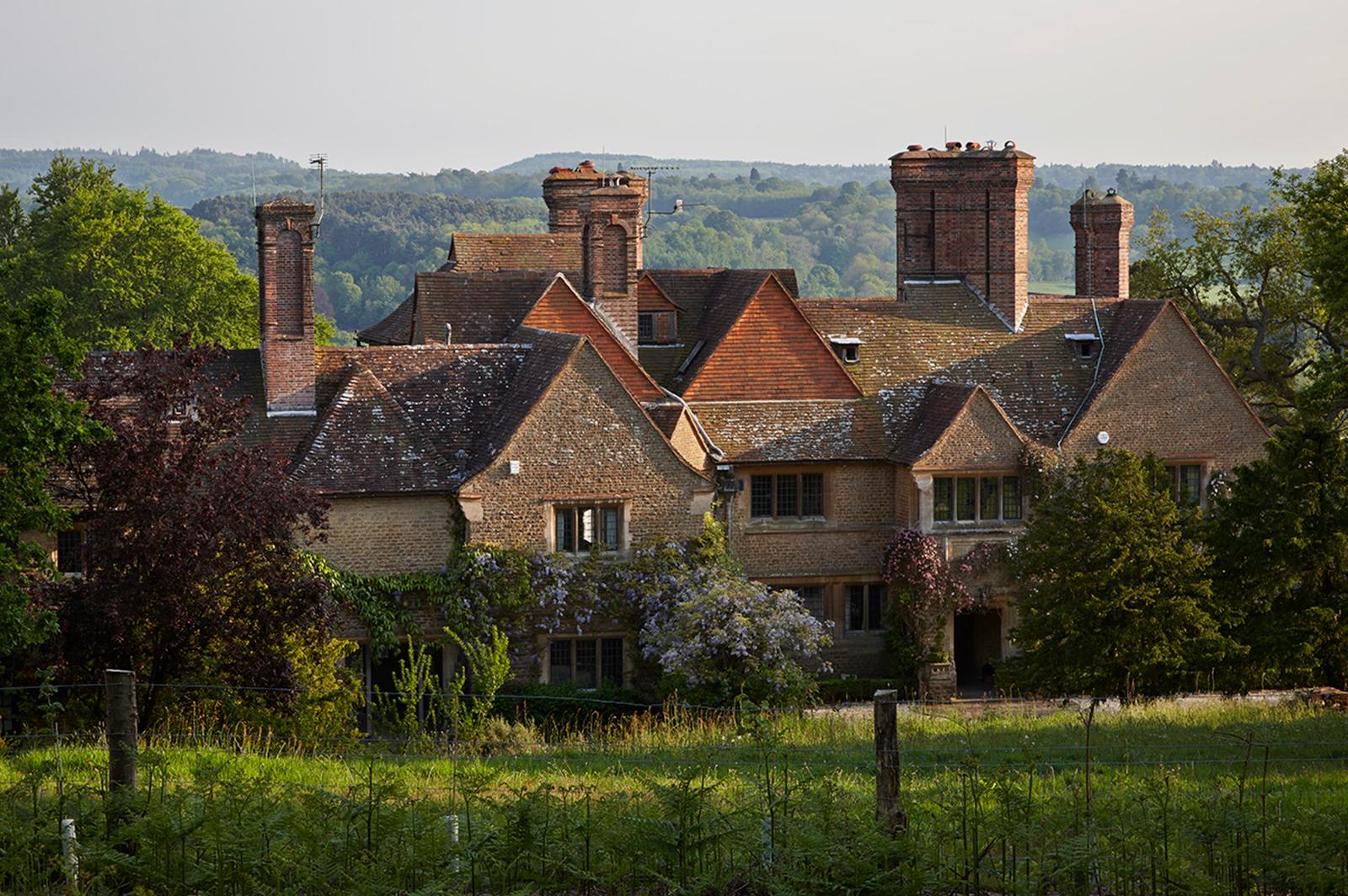
Sir Edwin Lutyens: Britain's greatest architect?
This year is the 150th anniversary of the birth of Edwin Lutyens, one of Britain’s most celebrated architects. John Goodall
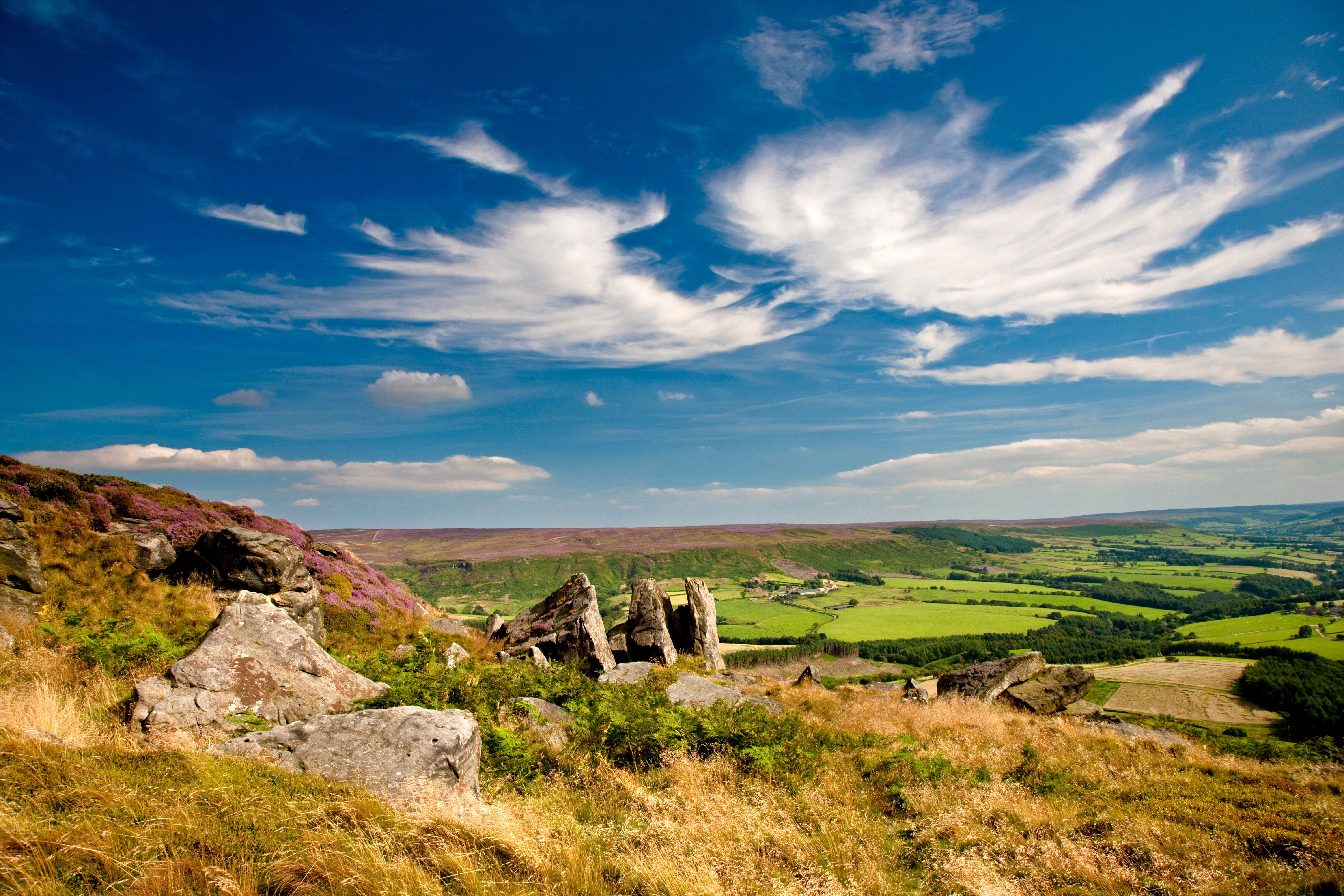
Country Life's guide to England's 10 breakthtaking national parks
One year on from Michael Gove's consultation on our nation's national parks, we round up the reasons to visit the
-
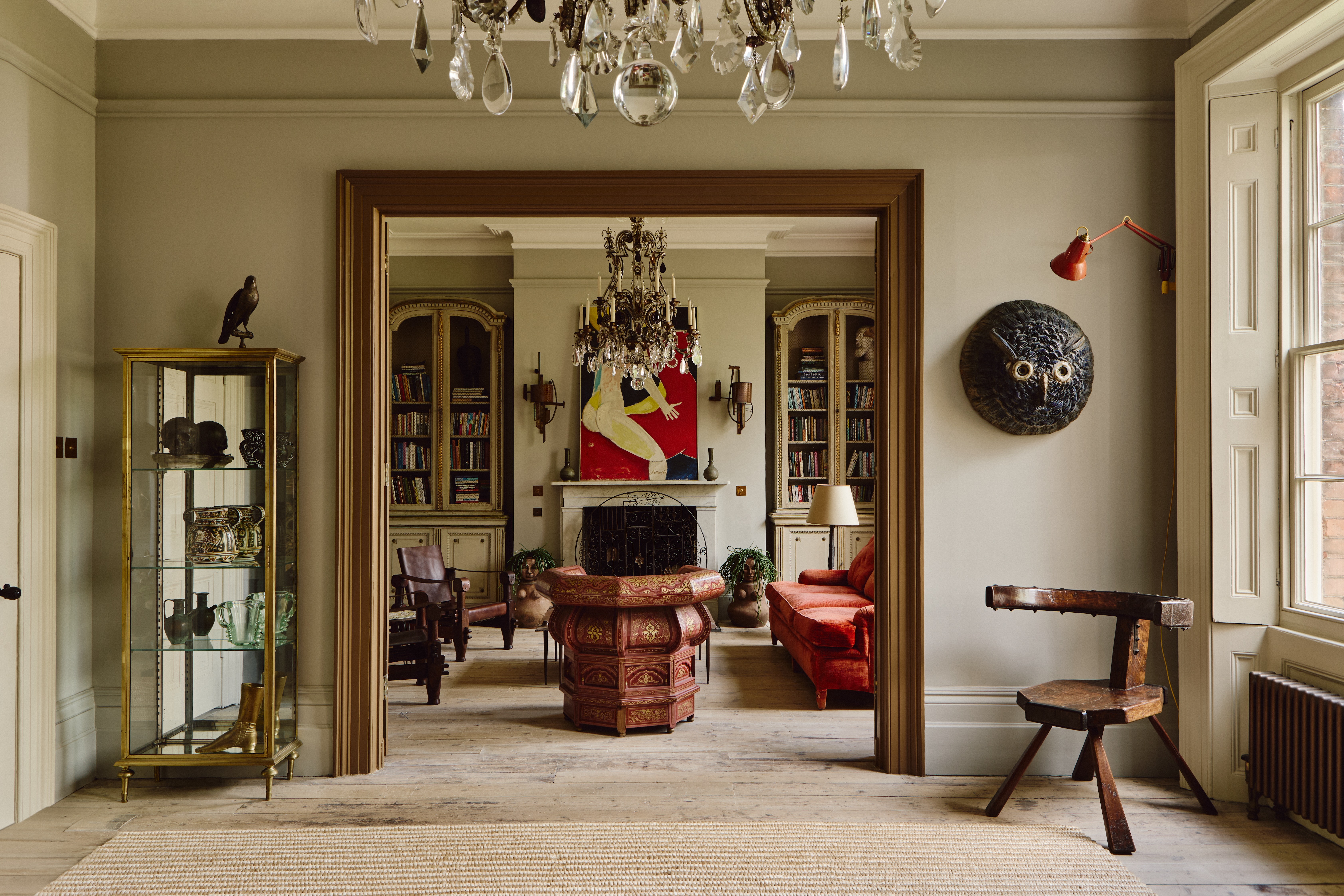 ‘It had the air of an ex-rental, and that’s putting it politely’: How an antique dealer transformed a run-down Georgian house in Chatham Dockyards
‘It had the air of an ex-rental, and that’s putting it politely’: How an antique dealer transformed a run-down Georgian house in Chatham DockyardsAn antique dealer with an eye for colour has rescued an 18th-century house from years of neglect with the help of the team at Mylands.
By Arabella Youens
-
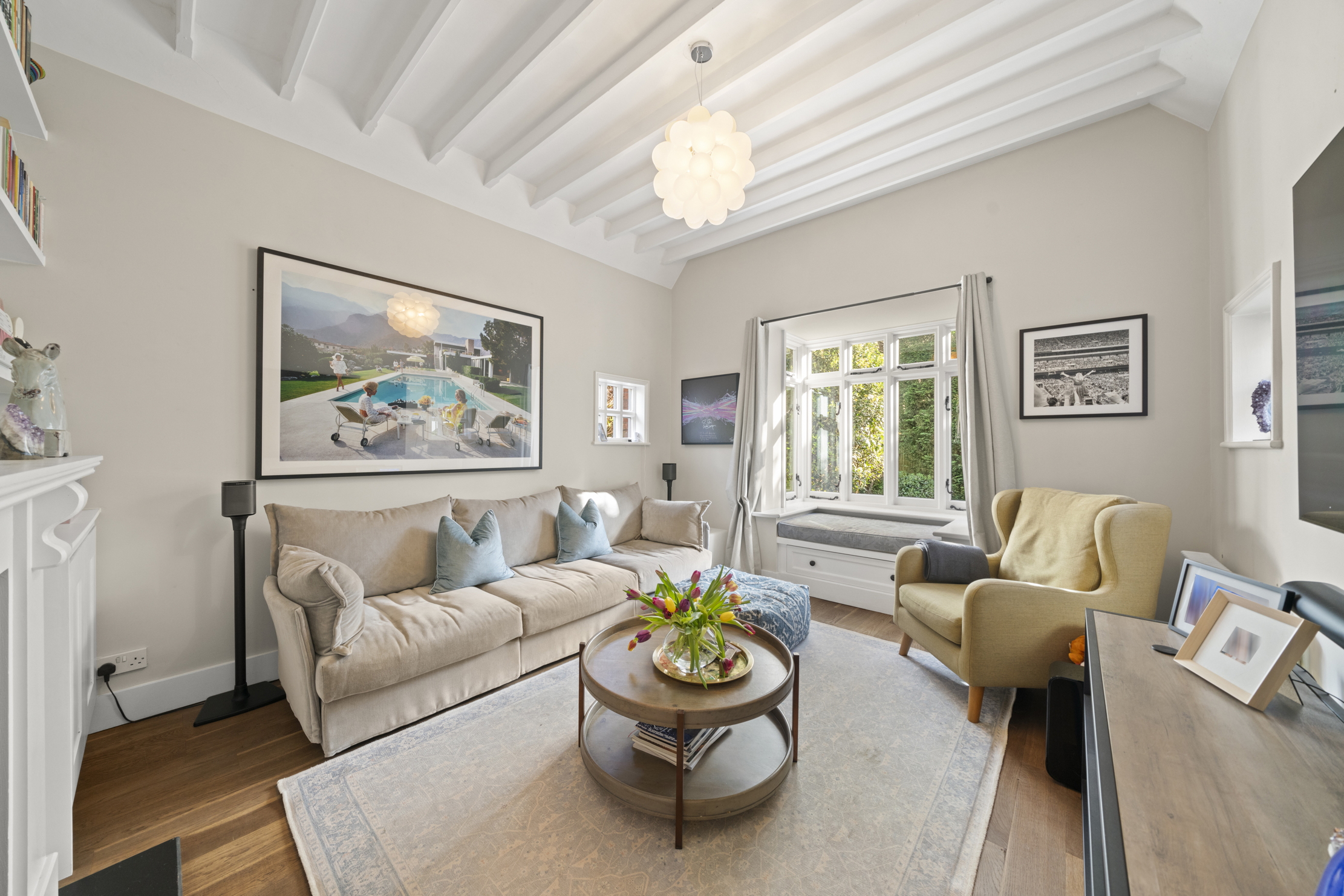 A home cinema, tasteful interiors and 65 acres of private parkland hidden in an unassuming lodge in Kent
A home cinema, tasteful interiors and 65 acres of private parkland hidden in an unassuming lodge in KentNorth Lodge near Tonbridge may seem relatively simple, but there is a lot more than what meets the eye.
By James Fisher