Capheaton Hall, Northumberland: The revival of a country house that narrowly avoided demolition
A house that narrowly avoided demolition after the Second World War has been gradually revived by the family that has occupied it for the past seven centuries, as John Goodall explains.

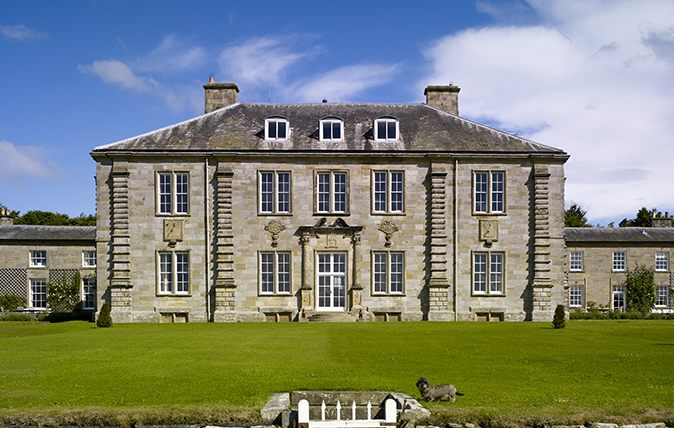
By an indenture drawn up on December 9, 1667, the mason Robert Trollope was contracted to ‘make frame erect and build… one new house… for the use of… Sir John Swinburne’ at Capheaton. It was to be built ‘neer unto the ground or place where one old building or castle is now standing’ and was to cannibalise the materials from this medieval building.
The Swinburnes, to whose descendants this house still belongs, came into possession of Capheaton in 1270, after which they established themselves amid the close-knit group of families who controlled the political and military fortunes of the Scottish border. Following the Reformation, the family and its various cadet branches remained Catholic, an allegiance that turned to their double disadvantage during the Civil War, when they suffered at the hands of hostile Scottish troops and those of Parliament.
To complicate matters further, Swinburne was murdered in February 1643. His only son, the John who rebuilt the property in 1667, was only recently born (possibly post-humously) to his third wife.
According to family tradition, the infant was spirited away to a monastery in France and, unaware of his parentage, was identified by his description of the family tabby cat and a silver punch bowl. More certainly, at the Restoration of Charles II in 1660, he was confirmed in his estates and, on September 26, elevated to a baronetcy.
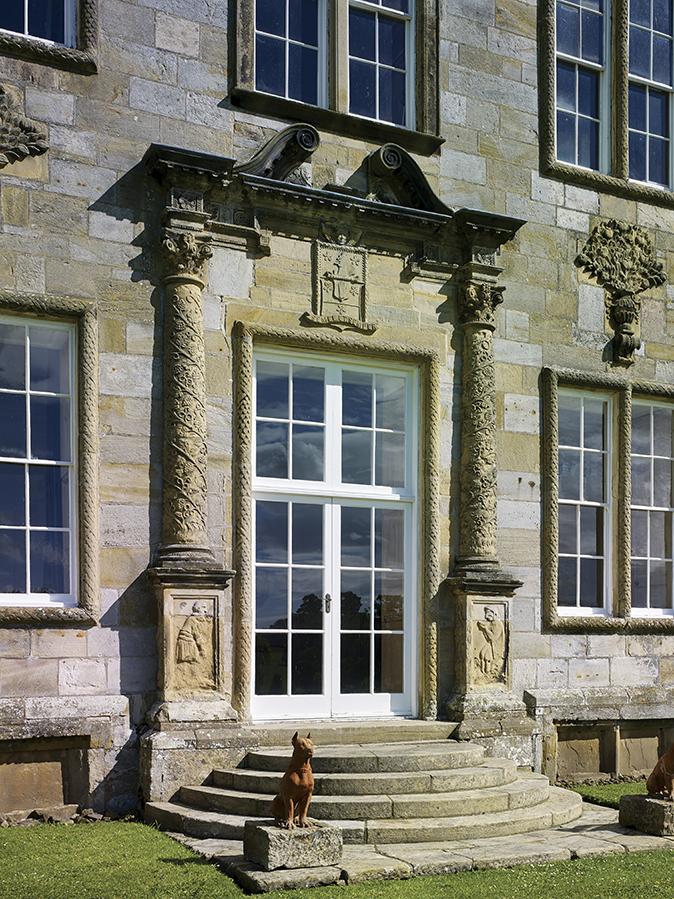
The new house, however, was more than a spontaneous gesture to express Sir John’s new-found dignity. As early as 1652, his guardians attempted to circumscribe the terms of a lease in his favour and, the following year, set aside timber for the infant John ‘to build his house at Capheaton’.
If the new house was long planned, so was it conceived as part of a wider revival of the estate. Among the family papers, there survives ‘A booke of accounts of monie lade out for buledinge and repares of the New Towne beginning June the 15th 1661’. This presumably relates to the reconstruction of the village and it identifies the castle as a source of materials. The assembly of materials merely completed the ruin of this ancient building in service to the Restoration estate.
Robert Trollope, the designer, was a Freemason first recorded at York in 1647. He had been invited to Newcastle in 1655 to build a new Guildhall and Exchange, which he did at a cost of £2,000 to a design agreed in a pasteboard model and, ‘according to the best authors now in English’, evidence of the published sources from which he drew architectural inspiration.
Exquisite houses, the beauty of Nature, and how to get the most from your life, straight to your inbox.
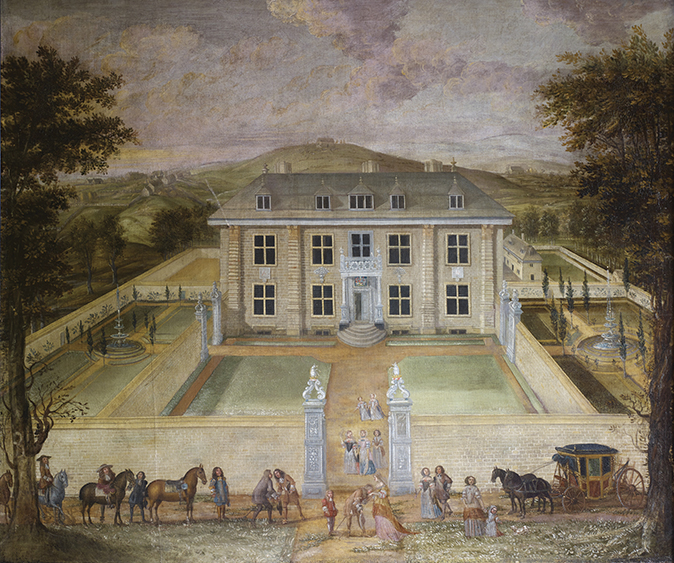
He was admitted a freeman of Newcastle in 1657 and settled in Gateshead. With his son, Henry, he established a regional practice that included several houses and work to a fort at Lindisfarne in 1675, evidence, perhaps, of experience as a military engineer in the Civil War.
According to the contract – which must have been drawn up with reference to a design or model – the new house was to measure 28 yards by 20 yards externally. A cellar across the front, creating a 2ft ascent to the first of three floors, divided into 18 main rooms, besides corridors and closets.
The front and sides were described as being of cut stone with ‘rustick pillasters from the ground table to the meddillyons’. At the entrance to the hall was to be a porch with a ‘belcony’ above, accessible from the dining room. The balcony was enclosed by ‘a tarrest [sic] of wood bellisters’. To the rear, the house was to be built of uncut ‘wallstones’ and there was to be a turret or redoubt (‘Reddoot’) projecting 10ft to accommodate the ‘great stairs’. Crowning the whole was an ‘Italian roof’ covered in slate and inset with wooden windows.
The ‘handsome stone windows’ of the main floors were to have iron or wooden bars and casements, depending on whether they were high or low in the building, and glazed as Sir John directed. Two internal walls were to be erected and there were to be fireplaces in each room.
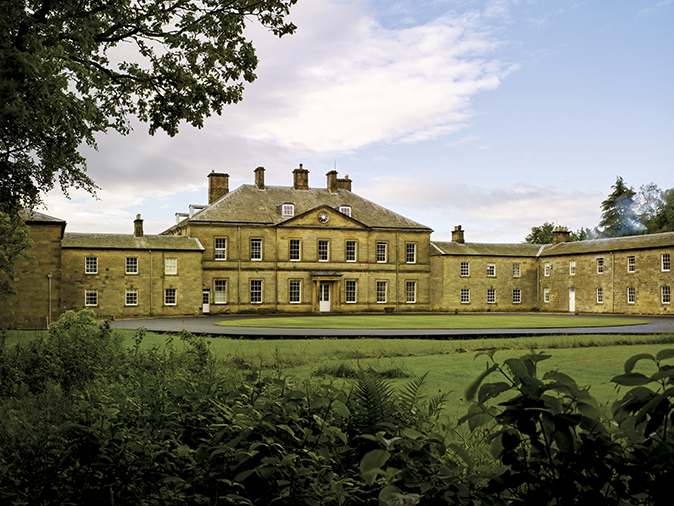
Trollope undertook to complete the contract by November 11, 1669, and, in return, Sir John promised to pay £500 by instalments. Written on the back of the indenture are Trollope’s notes of receipt, so we can trace progress exactly.
On January 14, 1668 (old-style 1667), £30 was paid for delivery of the contract and, by March 17, the foundations were in place (the foundation stone laid by a mason, Amos Brown). The ground floor above the cellar was laid by May 8 and the masonry had reached window-transom height by July 10.
The next floor was raised by August 28 and its walls reached transom level by October 8. On November 8, the whole structure stood ready for its roof, which was completed structurally in July 14, 1669. The roof was slated and the chimneys topped out by October 7. Curiously, receipts for the leading and glazing work and a final payment of £20 are not noted. On October 16, Trollope’s son, Henry, whose exact role is unclear, also received the final instalment of £20 that he was owed by the terms of the contract.
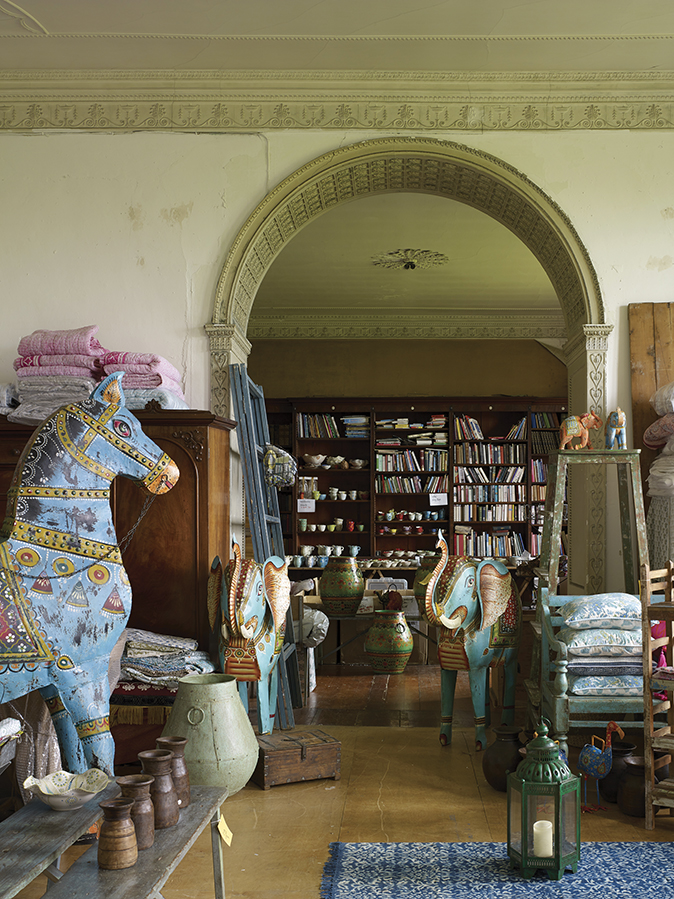
It’s clear from the surviving building that work to the shell and its rich architectural ornament proceeded according to plan. Attention now turned to the interior: on April 20, 1674, Peter Hartover (or Herthewer, as he signed himself, evidently a Dutchman) and Robert Crosby of London (otherwise identified as his son-in-law) agreed ‘forthwith after the arrival of them… at the house… [to] well and workemanlike drawe limne or paint diverse pictures landskips chimney pieces boards or panels of wainscot in or about the said house according to the order and direccon [sic] of the said Sir John… and therin use the best of theire art and skill’.
The probable character of their work, with imitation-marble wainscoting and decorative fireplace overmantles, can be inferred from surviving contemporary schemes (Country Life, May 17, 2017). They were to work from 6am to 6pm every day on pain of a deduction from their salary of £90 a year, which was to be paid in quarterly instalments (their man George Phillips was paid £10). Board and lodging was to be provided for a year and Sir John agreed to find for them ‘all maner of collors and oyle whatsoever’.
The surviving bills show that they travelled from London by sea to Newcastle and arrived at Capheaton on July 23, 1674, and that their tools and materials were likewise shipped in. It is to their hands that a magnificent surviving painting of the house must be attributed. It may have been one of several such views in the house, as at least three other similar paintings survive and the painters submitted bills for travelling in Northumberland and Durham.
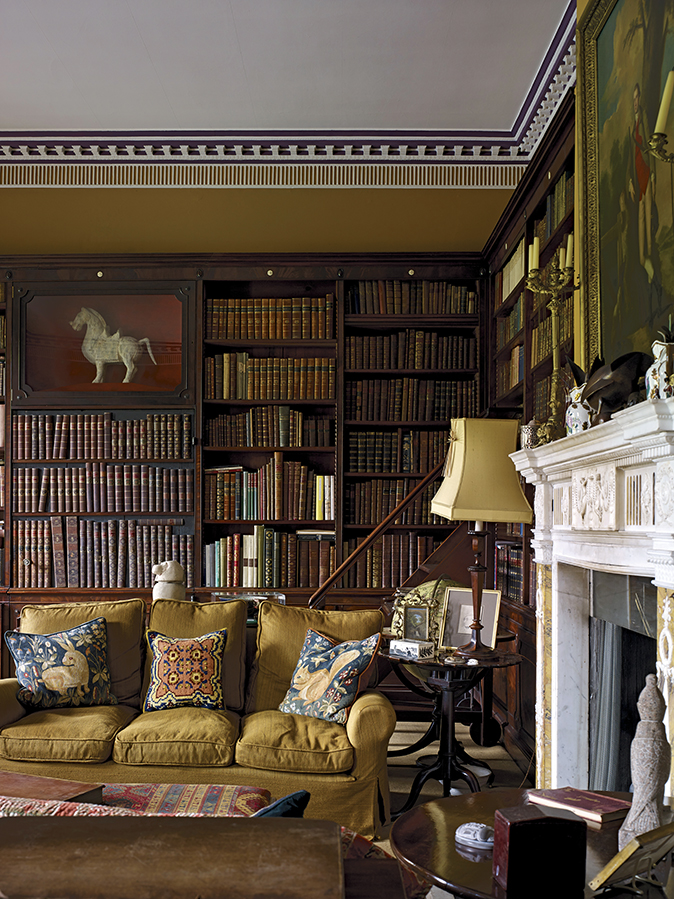
Sir John died in 1706 and the house he created soon began to change. His son, Sir William, perhaps removed the balcony, as his mother advised in correspondence. Then, his great grandson, Sir John, 4th Baronet, rebuilt the service buildings of the house in the 1750s (including new stables and, remarkably, a purpose-built chapel) as well as, probably, redecorating the hall and the room over it, known as the Old Chapel. The park was also naturalised and the forecourt swept away by 1761. Throughout this period, the family travelled widely and enjoyed an extraordinary breadth of connections.
The next important round of changes followed the accession of Sir John, 6th Baronet, in 1786. He was evidently impatient of restrictions that the long family adherence to Catholicism imposed upon his ambitions. ‘It was absurd,’ he wrote, ‘to sacrifice my consideration in my own country, my prospects in life, to condemn myself to eternal insignificance and oblivion, for tenets I did not believe and ceremonies I never practiced.’
He must have conformed by the time of his marriage on July 13, 1787, to a niece of the Duke of Northumberland, a close ally, who provided him in 1788 with the pocket seat of Launceston beside his property at Werrington, Cornwall (Country Life, May 24, 2017). Meanwhile, to cut a figure in the county, Capheaton was remodelled.
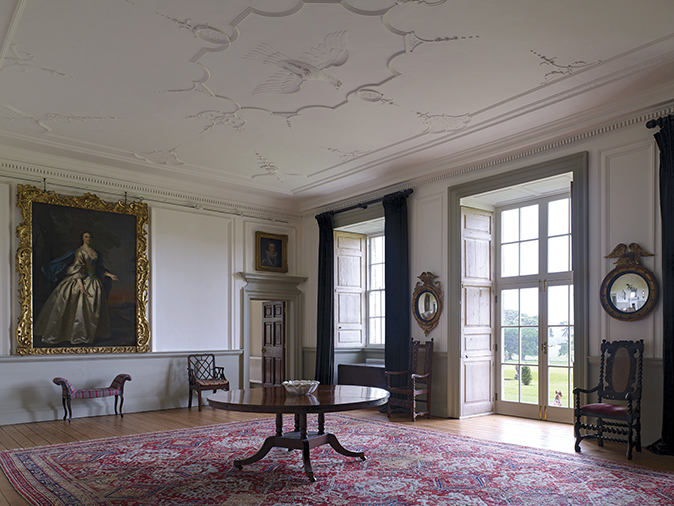
His father must have toyed with the idea of modernising the house because undated designs drawn up by the Catholic architect John Tasker survive, as does a letter of February 23, 1788, from Tasker explaining his proposals, which are strikingly close to those actually undertaken. Confusingly, how- ever, Tasker was not the architect responsible.
Probably because of his religious conformity – and perhaps encouraged by the Duke of Northumberland, who had previously employed him – Sir John paid off Tasker and handed the project to a Newcastle architect, William Newton. According to Newton’s bills, the first drawings were prepared in April 1788 and the bulk of the project completed by the end of the following year for about £1,600.
Newton turned the house around, reworking the back of the house and the service buildings as an imposing forecourt. He dropped the roof of the earlier building, preserving its three show façades, but trimming off its cornice. Internally, he created a new toplit staircase. To mark the end of the work, Sir John took out insurance on the newly extended house and its contents for £4,000 on December 25, 1791, by which time his career as an MP was already over.
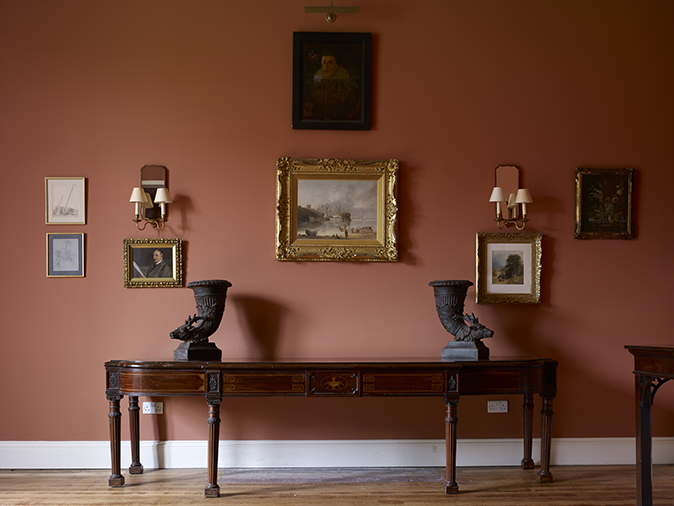
During the invasion scares of the 1790s, Sir John was closely involved in the organisation of militia and volunteer forces and even showed an interest in preventing the forgery of French money. This last undertaking may well have been connected with his discerning interest in art – he was a patron of J. M. W. Turner, John Sell Cotman and William Mulready. The latter, with whom he shared an enthusiasm for boxing, taught his unusually talented daughters to draw and paint.
Sir John, who died in 1860, was active in improving his estate and rebuilt Capheaton village and encouraged the Northumberland antiquarian John Hodgson in his research. The next century was not a prosperous one for the family and the two successive baronets did little to the property, which gradually deteriorated. At the outbreak of the Second World War, Capheaton was requisitioned by the Army and Ministry of Supply. It might have been demolished thereafter, but the only child of the 8th Baronet, Joan – who changed her name to Browne-Swinburne after her marriage to Richard Browne in 1937 – was determined to move back in 1966.
With £12,000 of reparation money, she and her husband, together with their son, John, and his wife, restored the East Wing. Further major restorations followed, each one reclaiming part of the house from dereliction.
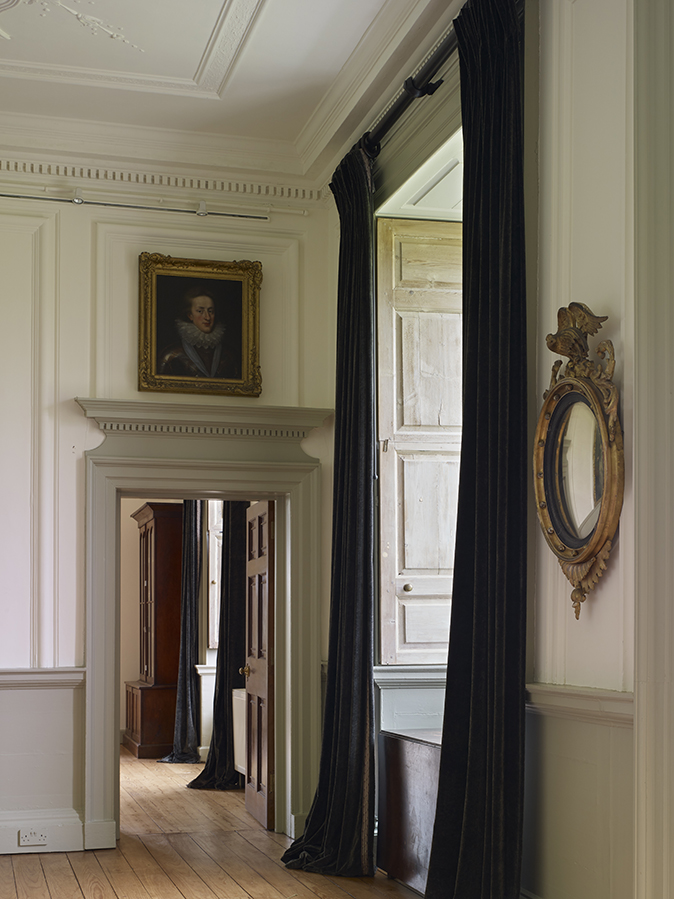
Joan died at the age of 106 in 2012 and now her grandson, Willie, and his wife, Eliza, live in the house with their family. They have continued the work, creating luxury self-catering accommodation in the west wing and making the principal rooms available for event and wedding hire. It is an architectural revival no less profound than that undertaken by the first Sir John Swinburne and bodes well for the future.
Visit www.capheatonhall.co.uk for further information
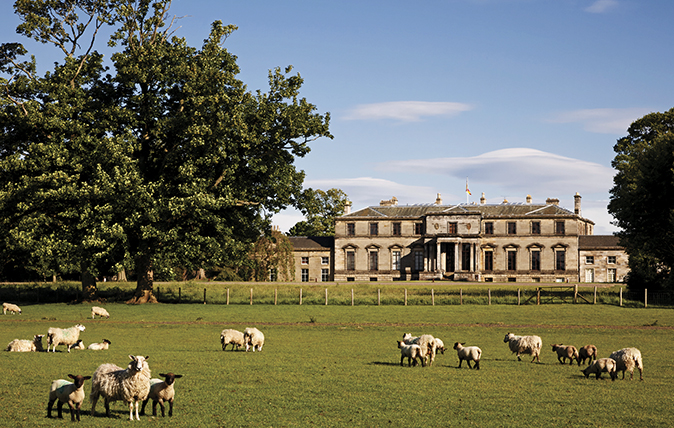
Broomhall, Fife: A stupendous country house restored by the Earl of Elgin after 40 years of thought
The Earl of Elgin, celebrated for securing the sculpture from the Parthenon, spent 40 years toying with the reconstruction of
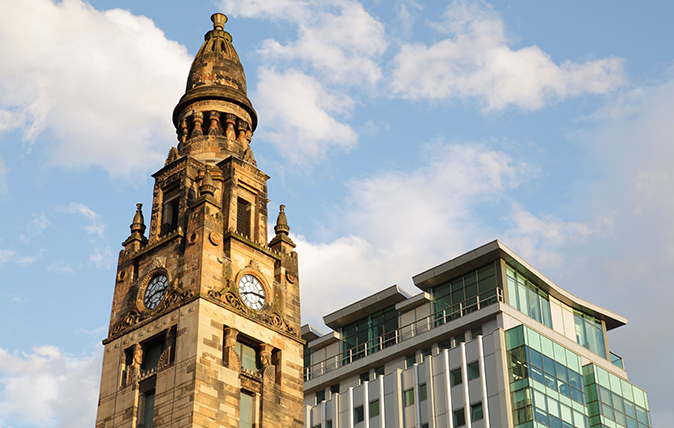
Jason Goodwin: ‘Memories fade. Gavin was right: buildings outlive us all and they’re each memorials. They should not be allowed to disappear’
Our columnist remembers Gavin Stamp, the architectural critic, historian and campaigner.

John spent his childhood in Kenya, Germany, India and Yorkshire before joining Country Life in 2007, via the University of Durham. Known for his irrepressible love of castles and the Frozen soundtrack, and a laugh that lights up the lives of those around him, John also moonlights as a walking encyclopedia and is the author of several books.