Burghley House: The 500-year story of one of the very greatest houses in Britain
Burghley House in Lincolnshire — the home of Miranda and Orlando Rock — is one of the very greatest houses in Britain. This year marks the 500th anniversary of the birth of William Cecil, a statesman of defining importance in the nation’s history. John Goodall considers the Tudor development of the great baronial seat he created for himself, while Jeremy Musson looks at the 20th and 21st century story of the house. All photographs by Paul Highnam for the Country Life Picture Library.
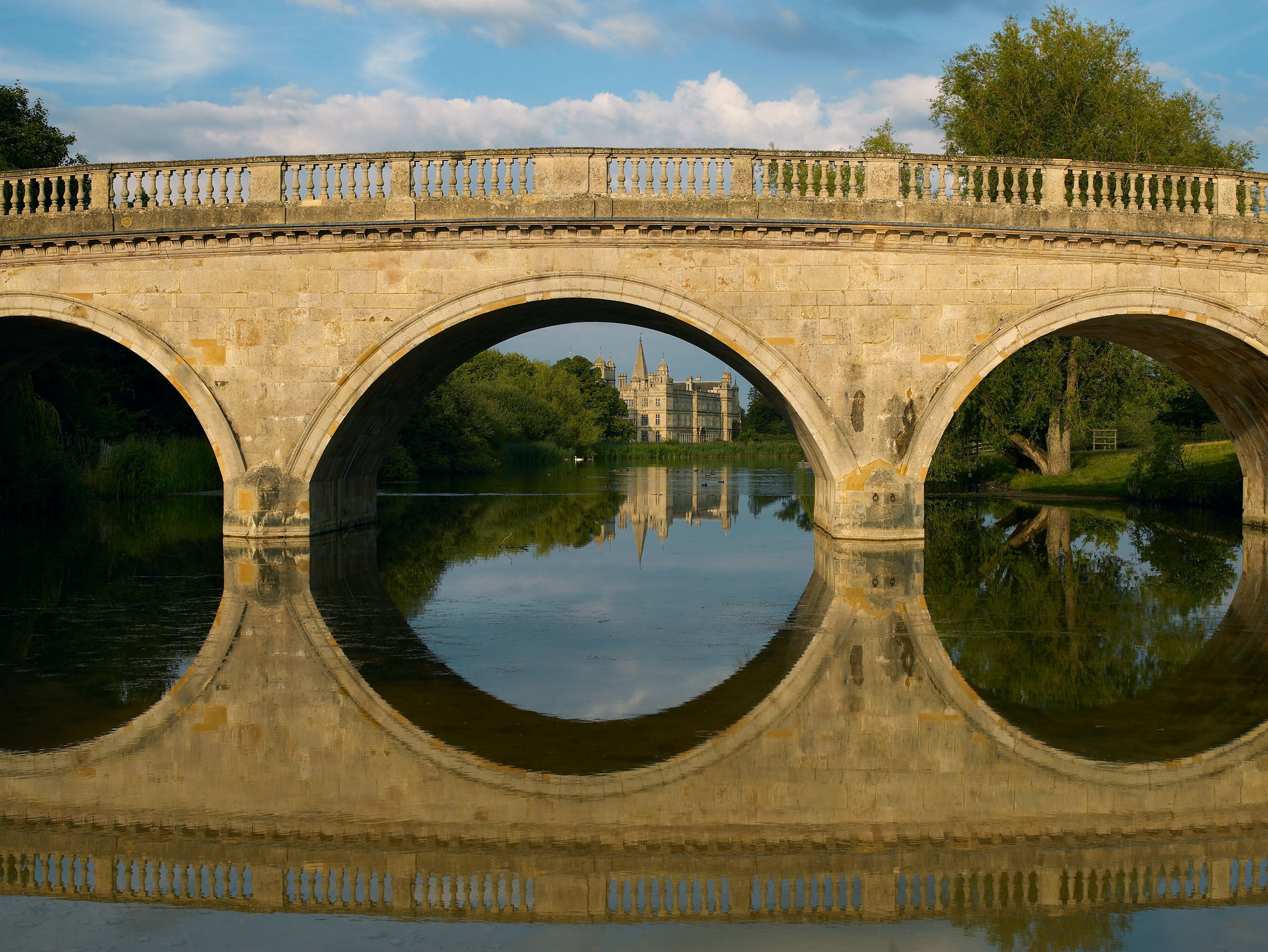

At Westminster on February 25, 1571, Elizabeth I affixed her Great Seal to an unusually elegant and richly decorated patent. It elevated her loyal servant, William Cecil, to the peerage as Baron Burghley. He was the only commoner she dignified in this way during the course of her long reign, a mark of his exceptional status in the realm. Cecil’s chosen title celebrated his connection with the place where — in his own later words — ‘my principal house is and my name and posterity are to remain at God’s will and where I am no new planted or new feathered gentleman’.
Burghley House was already a substantial residence in 1571 and one on which Cecil had previously lavished money. Nevertheless, it was in the years after his ennoblement, between 1573 and 1588, that he created much of the great building that visitors admire today. As we celebrate the 500th anniversary of Cecil’s birth, it’s worth reconsidering the story of his baronial seat. For a country house of such defining importance to our understanding of Elizabethan architecture, its early history is surprisingly exiguous and, for a house of such manifest architectural splendour and seeming coherence, it is also unexpectedly complicated.
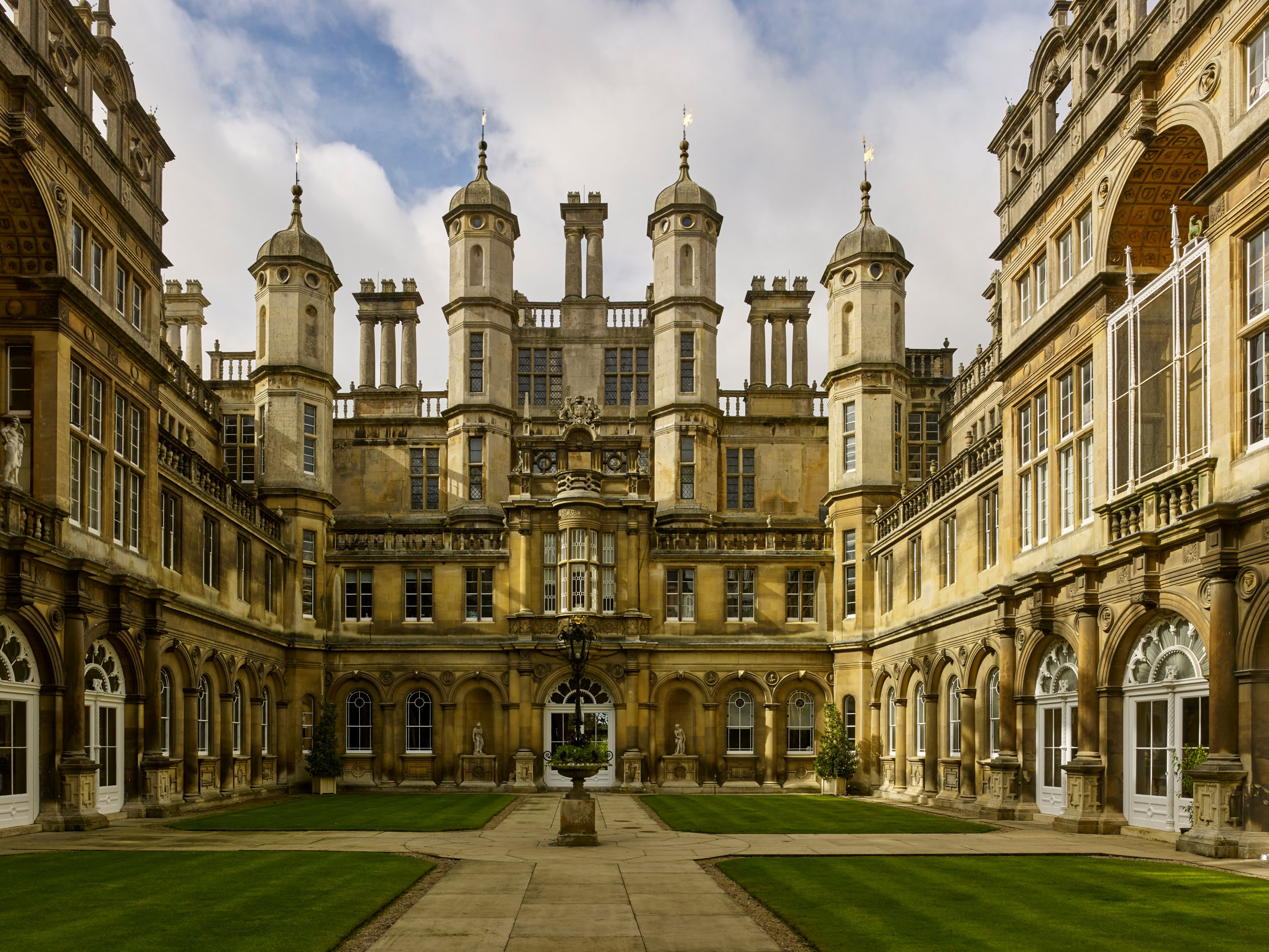
Whether judged long or short, the Cecil family connection to the locality of Burghley dated back to the reign of Henry VII, when William’s grandfather, David Sitsylt (as the name was then spelt), transferred his interests from Herefordshire to the environs of Stamford, Lincolnshire. He became a freeman of this town on the Great North Road in 1494 and subsequently served it as an MP, too.
By securing his son Richard the place of a page to Henry VIII, he effectively laid the foundations of the family’s future good fortunes. Richard advanced in royal service and, in the 1520s, secured by marriage the site of Burghley House, about a mile from Stamford. The spoils of the Dissolution of the Monasteries in the 1540s greatly enlarged his holdings in the immediate vicinity of the town and probably gave him the resources to build for the first time. Whether he began a completely new residence on the site of Burghley or merely expanded an existing structure, perhaps a monastic grange, is not now clear.
In either case, the site he chose is a curiosity. Neighbouring Stamford is in Lincolnshire, but the River Welland that runs beside the town formed the historic county boundary. Therefore, in the 16th century, Burghley sat within a distinct county (Northamptonshire), manor (Stamford Baron) and parish (St Martin’s) from the town it dominated. Incidentally, William, Richard’s son, consistently described himself as a native of Lincolnshire. Taken at face value, that assertion means that he can’t have been born at Burghley.
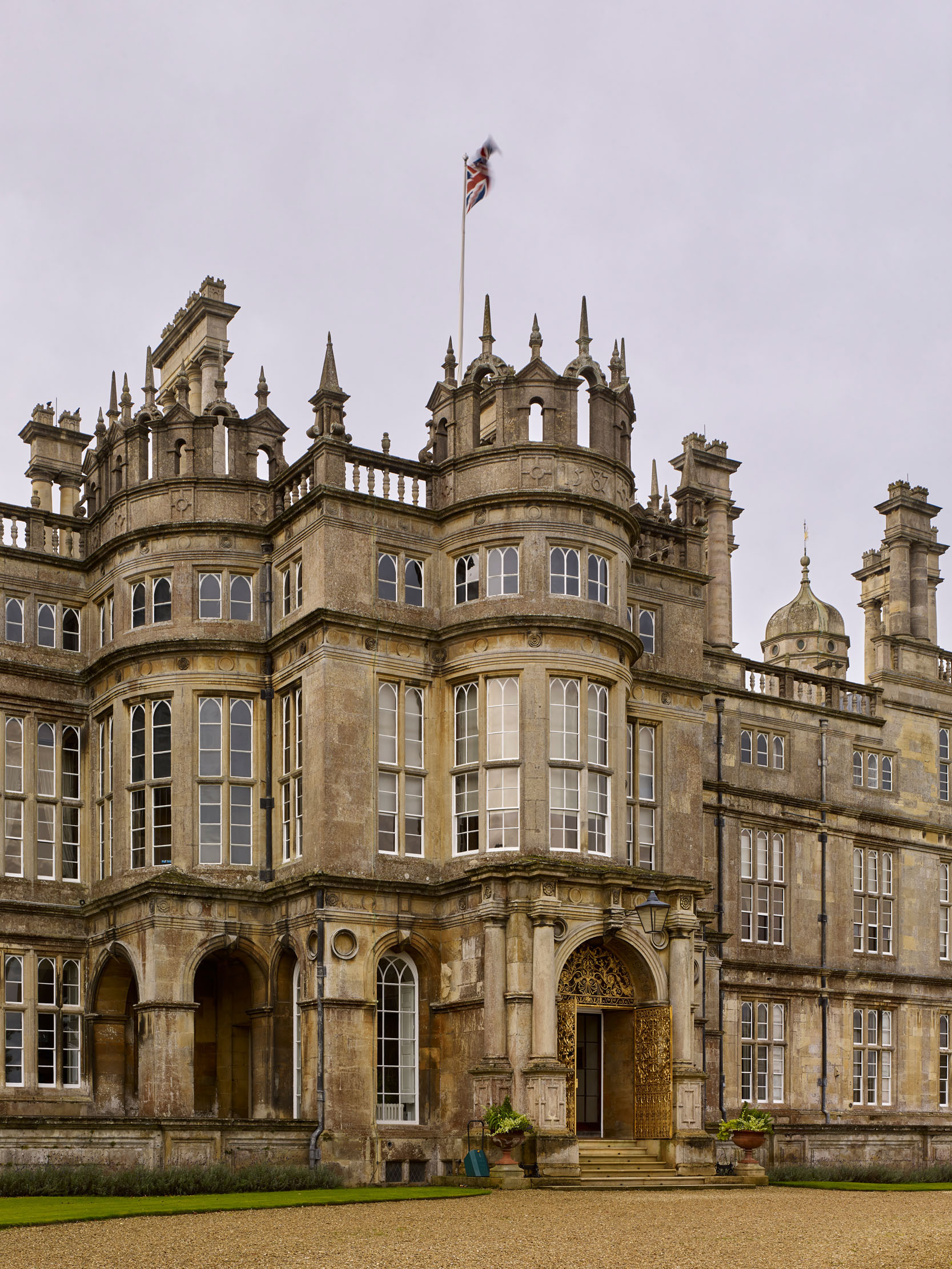
During the 1540s, William Cecil, who trained as a lawyer, established himself in the ruling circle of the Protestant regime of Edward VI. This brought with it substantial rewards, including church land. When he inherited his father’s property in 1553, therefore, his consolidated holdings constituted a very considerable estate around the town of Stamford. Despite the replacement of Edward VI with the Catholic Queen Mary in 1553, the young Cecil was sufficiently confident and wealthy to begin improving his father’s house from 1555–56.
A steady stream of letters written from those engaged on the site show that the buildings were arranged around a courtyard, with a hall in the eastern range. Cecil already had experience of administering royal building projects and he is known to have made technical drawings of architecture. He clearly directed the remodelling of the house and it’s revealing of the breadth of his architectural reference that he asked for windows inset within the roof termed ‘lucernes’. The mason responsible for creating these in 1556 was baffled by his patron’s request and asked Cecil to ‘drawe yowre menynge’.
Exquisite houses, the beauty of Nature, and how to get the most from your life, straight to your inbox.
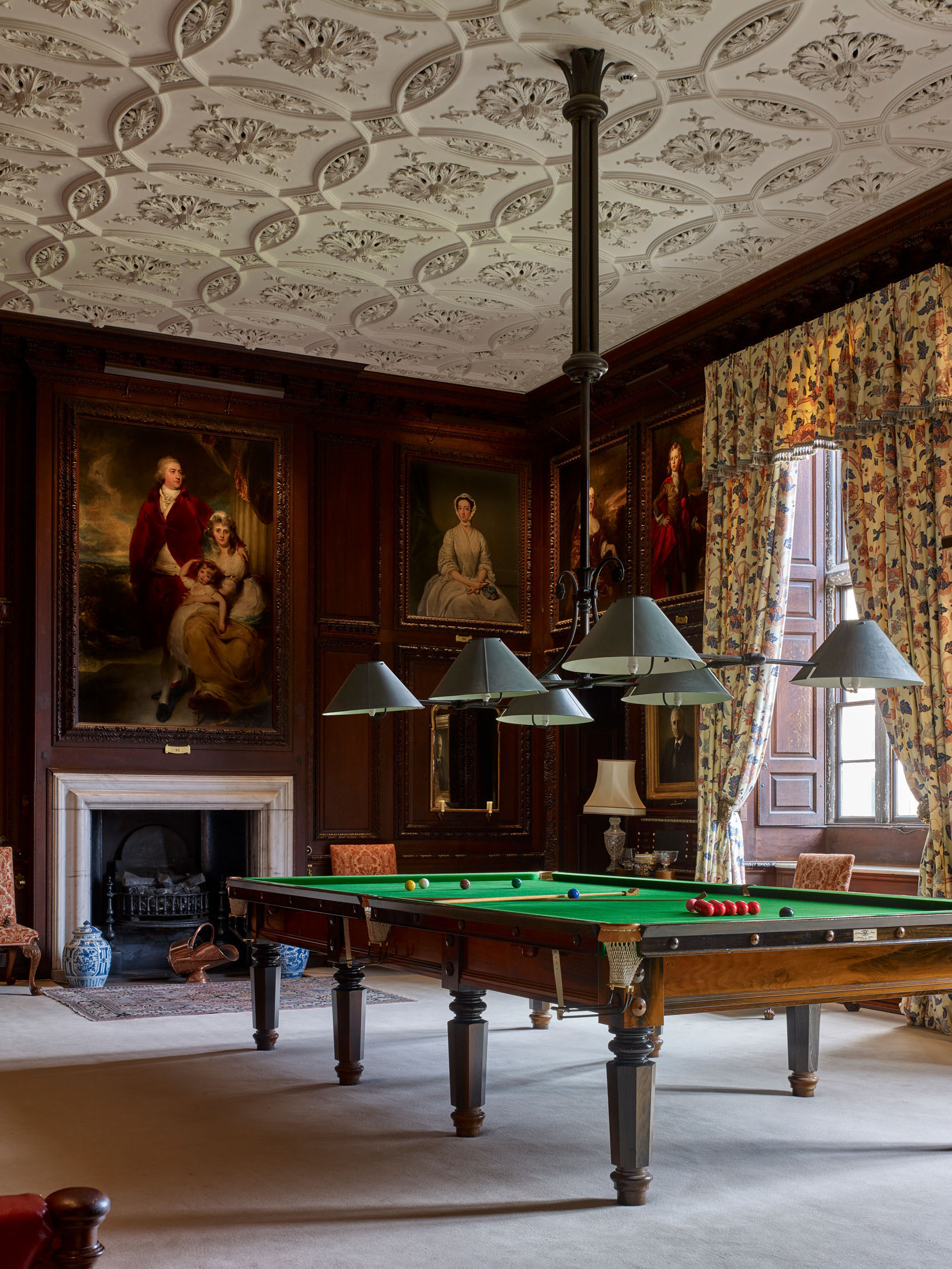
The word lucerne is French (indeed, Cecil elsewhere calls them ‘French’ windows). That is significant because it was through France and the Low Countries that 16th-century England was exposed to the most recent ideas in the Classical revival familiarly known as the Renaissance. The mason’s incomprehension, in other words, underlines the stylistic novelty of the new work at Burghley. Yet such novelty, which is a consistent theme of Cecil’s work here, only half explains the importance of the house.
Burghley stands in one of the kingdom’s most important and longstanding centres of stone quarrying (the stone used came from nearby Kingscliffe). It’s hard to imagine, therefore, a more fertile soil on which new architectural ideas might fall or a place from which they might more effectively be disseminated nationally. The masons involved did not merely copy and transmit ideas, they thought them through and reworked them. Cecil’s work at Burghley is thus both innovative and traditional, a Janus-like creation that looks forwards and backwards in the grand narrative of English architecture.
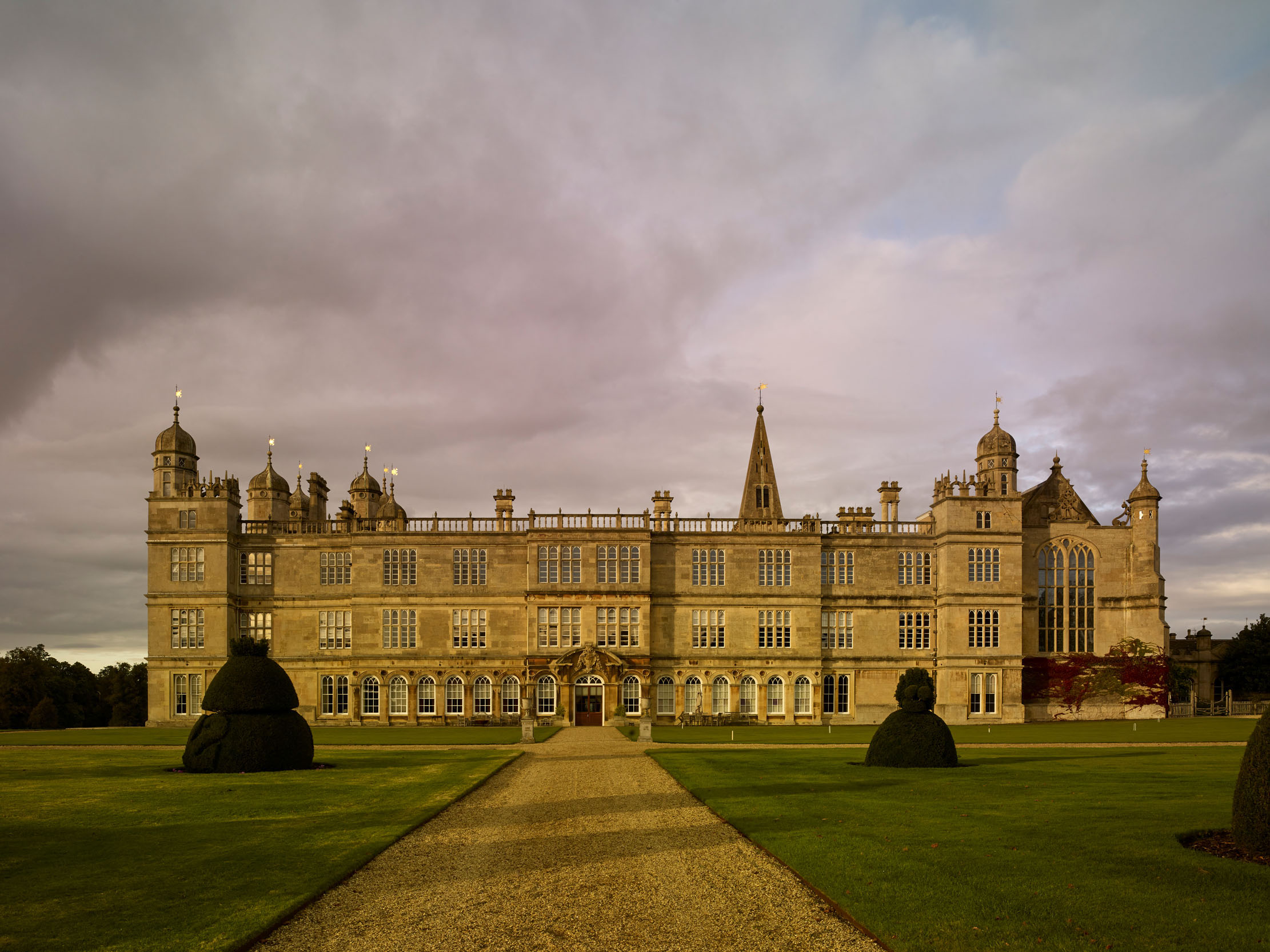
Work to Burghley was still under way when Elizabeth I succeeded to the throne in 1558, an event that transformed Cecil’s situation. At the first council of the reign, the Queen appointed him Principal Secretary, a crucial and trusted post. Three years later, he became Master of the Court of Wards, a remunerative office that conferred to him control over both the marriages and estates of minors.
His new role and responsibilities at the heart of government encouraged him to beautify first his London property, Cecil House on the Strand, and then, from 1564, to begin the most widely admired house of the period, Theobalds, Hertfordshire. The latter was set within easy striking distance of the capital and Cecil regularly entertained the Queen at both properties. He developed them on the most extravagant scale, making use of a wide circle of craftsmen attached to royal works.
All this experience and expertise inevitably fed into Burghley, where work continued at a modest pace through the 1560s. It’s possible, in fact, that major changes to the design of the remodelled house followed Elizabeth I’s grant to Cecil of the manor of Stamford Baron in 1561. This constituted the final piece in the complex jigsaw of local lordship assembled since the 1520s. Certainly, at about this time, the first mention is made of two external galleries termed loggias. Such structures were a novelty in England and one of those at Burghley was shipped from Amsterdam.
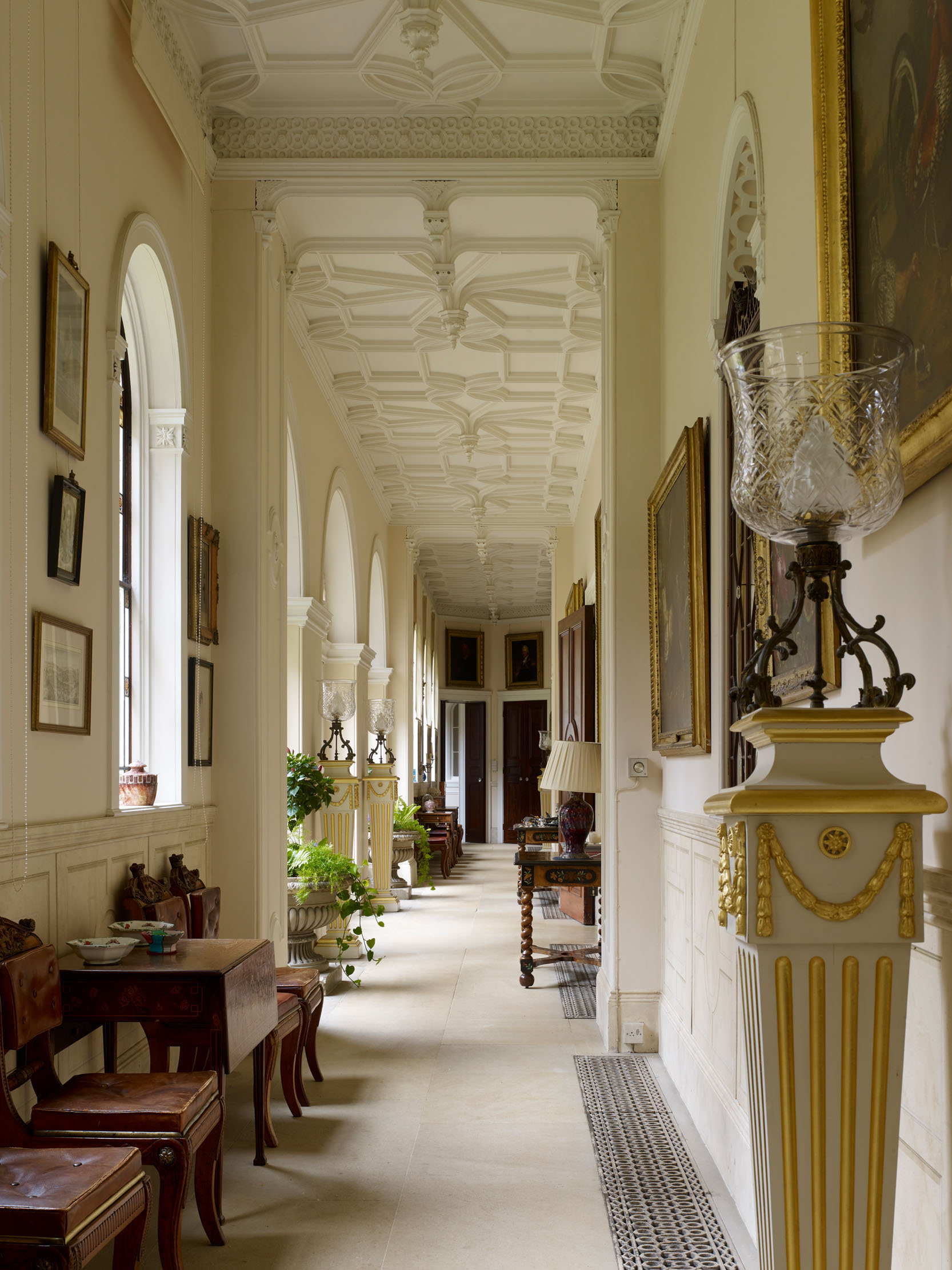
In 1565, the Queen travelled on progress to Stamford and, the following year, visited Burghley, although no account of her reception survives. The house she saw, however, was about to be completely reworked. A year after Cecil’s elevation to the peerage, he relinquished his post as Secretary, assuming instead the office of Lord Treasurer, and was appointed a Knight of the Garter. These changes collectively constituted a complete transformation in his status.
As a nobleman — a member of a hereditary fighting class — he needed both an ancestry and an appropriate seat, by tradition a castle. As Lord Treasurer, the architectural standards set by his recent predecessors — at Basing, Hampshire; Kenninghall, Norfolk; Ashby de la Zouche, Leicestershire; and perhaps even Tattershall, Lincolnshire — must have been in his mind.
No less important as a spur to action was the sheer intensity of building in the wider locality in the early 1570s at sites such as Kirby, Deene, Drayton, Althorp, Castle Ashby and Holdenby, as well as the royal castle of Fotheringhay and Belvoir, recently remodelled on the most sumptuous scale.
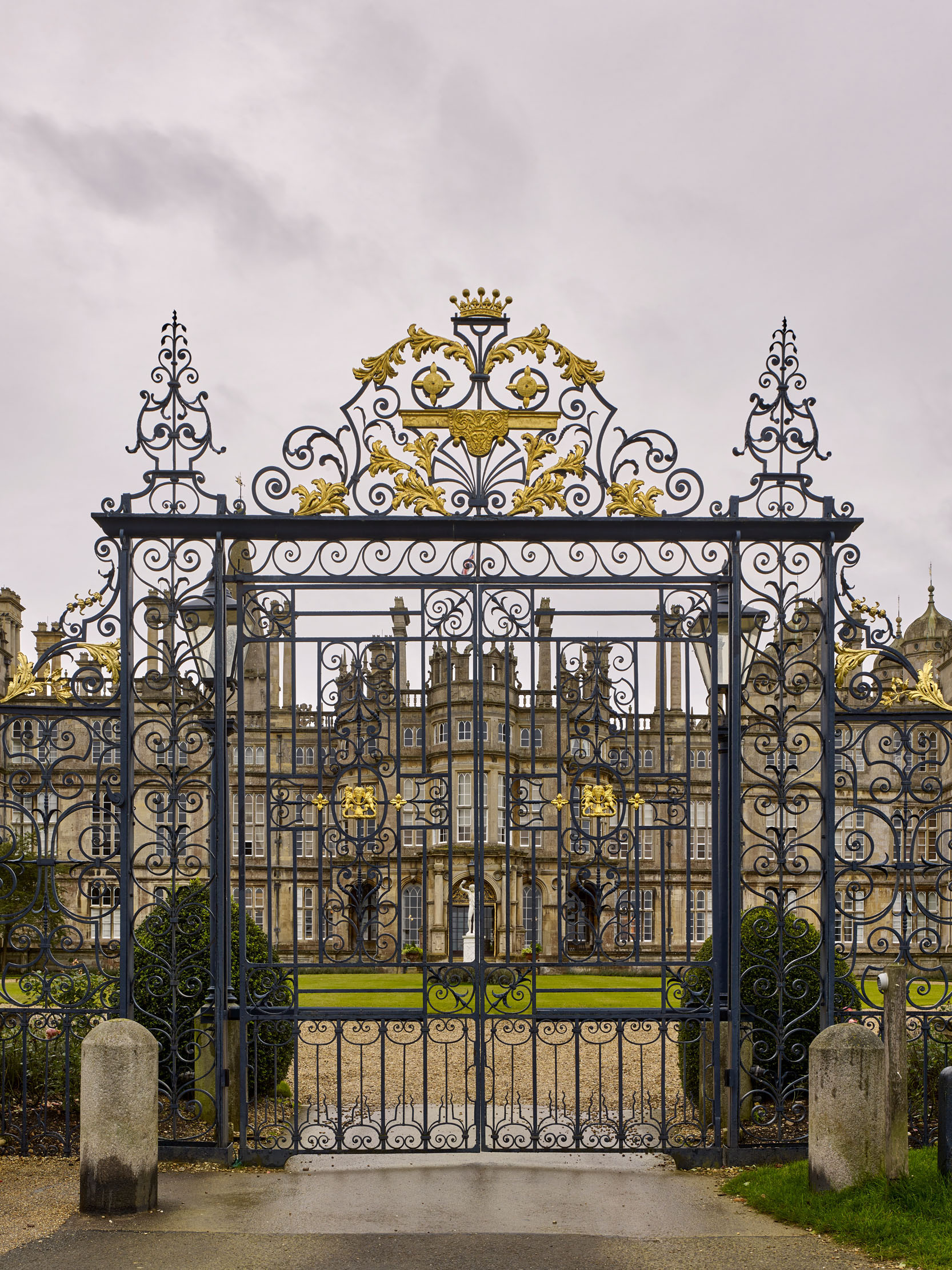
It should be said in this latter connection that, to an Elizabeth audience, great castles weren’t strictly understood as medieval buildings at all (or stylistically ‘Gothic’, as they are often characterised). Rather, they were points of architectural connection to the foundational myths of Britain and figures such as King Arthur and Julius Caesar. If upgraded properly, they could combine the glamour of being fashionable with the prestige of being ancient. That is exactly what Cecil aimed at when he said of Burghley in 1585: ‘I have set my walls upon the old foundation.’
The precise chronology of works at Burghley is difficult to reconstruct from the evidence, but recent research by Jill Husselby has done much to clarify it. On September 17, 1575, Cecil was asked for a plan for a new ‘face’ to the building, presumably the western gatehouse range. It was drawn up by Henry Hawthorne, a carpenter by training and concurrently active in renovations at Windsor and Theobalds. This replaced an existing range on a slightly different alignment and regularised the quadrangle.
The particular design of the frontage, with a symmetrical arrangement of towers and turrets flanking a central gateway, is prefigured in English castle architecture from the late 13th century. Its development can be traced in such sites as Caernarfon (1283), Herstmonceux, East Sussex (1441), and Henry VIII’s palace at the Field of Cloth of Gold (1520). Within the gatehouse entrance passage, the vault is decorated with heraldry of the Cecil family and its dynastic alliances. On one shield is a Latin inscription that reads ‘William Lord of Burghley 1577’.
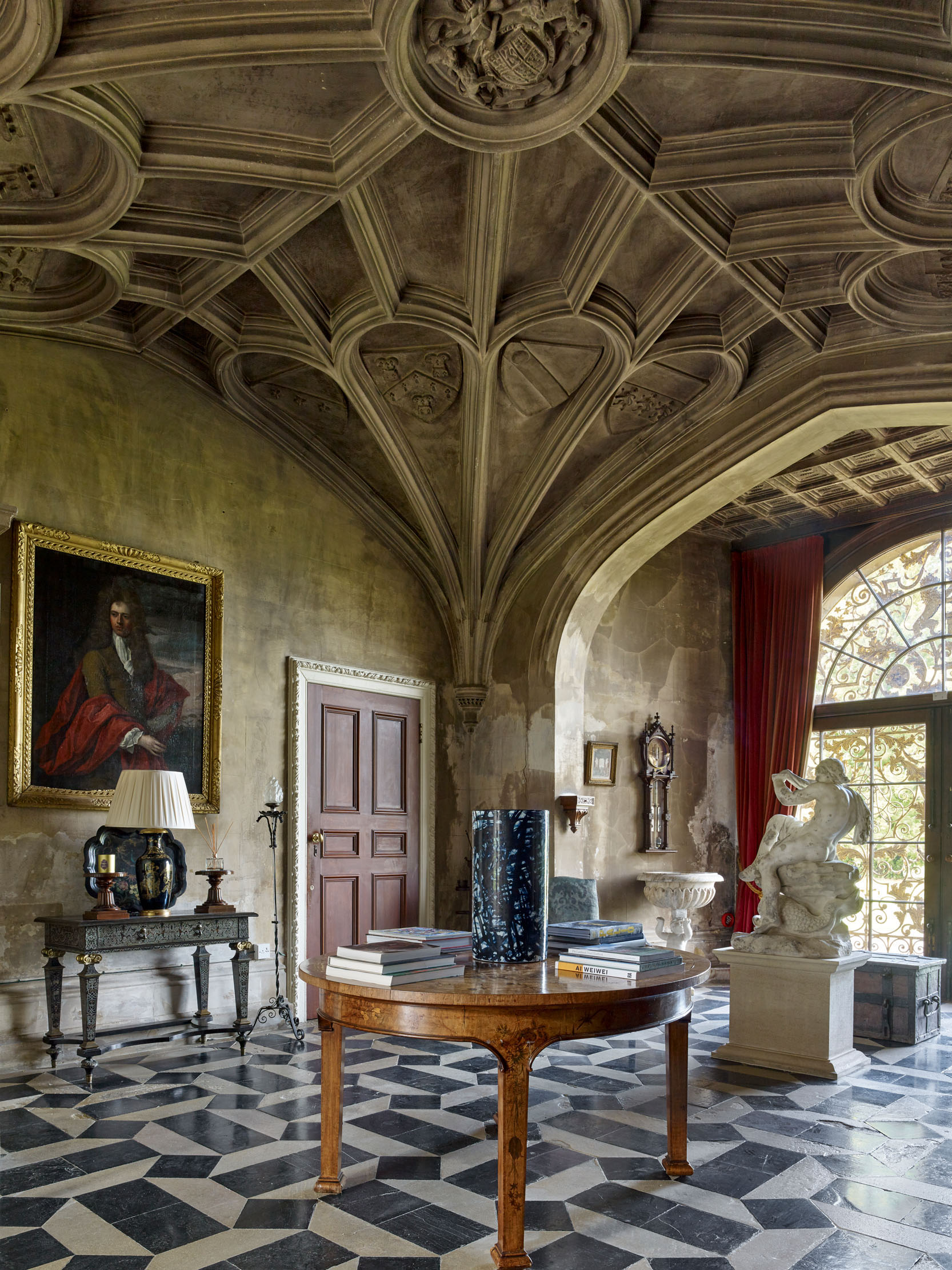
In 1578, another royal artificier, John Symonds, supplied a design for a new great hall and kitchen. These were built against the outer face of the existing hall range, the former, in deference to long tradition, covered by a vast open-timber roof. The inner face of the original hall range was also refaced with a loggia and a huge porch surmounted by a clock and obelisk, which bears the date 1585. The obelisk is redolent of Roman imperialism, but it’s not difficult to see in this striking structure at Burghley the long local tradition of church-spire construction. Inset within roundels across the façade are images of great rulers.
Work to the south range with its formal withdrawing chambers was probably also undertaken in the early 1580s. Finally, the north range of apartments was completed in 1587–88. This latter incorporates an imposing compass-window entrance and a spectacular vaulted staircase, called the Roman Stair. It rises to the leads of the roof, an area used for recreation in great English houses from the 14th century. This space, set with tall chimneys in the form of columns, enjoys magnificent views.
As completed in 1588, Burghley possesses two contrasting architectural characters. Viewed from the grounds and gardens, this is a building in the English late-medieval tradition with grids of windows, boxy proportions, low rooflines (with the exception of the great hall) and parapets busy with chimneys and turrets. By contrast, the internal courtyard is the most complete and ambitious neo-Classical composition surviving from Elizabethan England, the hall porch flanked to the north and south by pavilions probably inspired by the example of Château Ecouen near Paris.
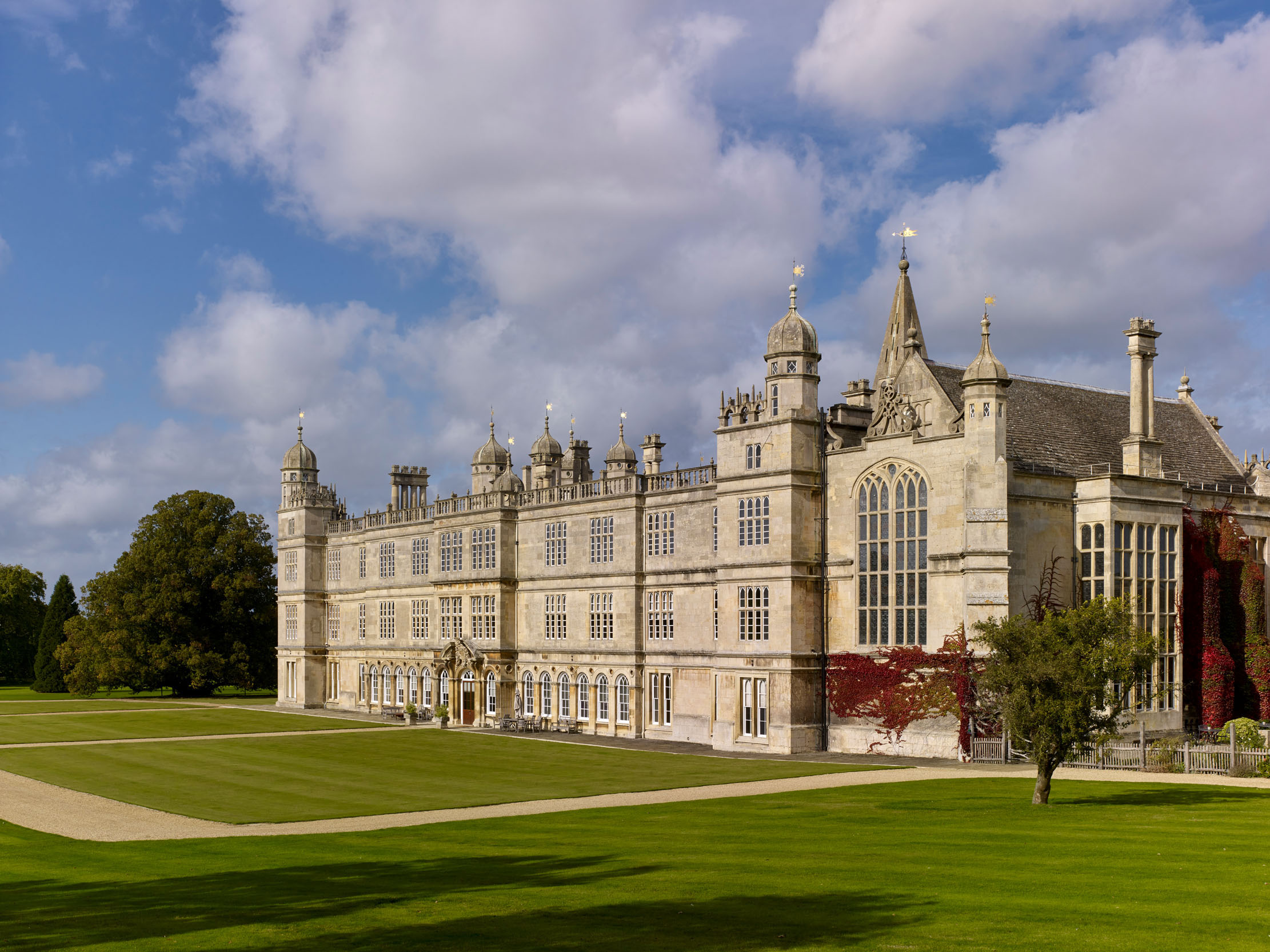
Cecil’s seat at Burghley has never ceased to amaze visitors and, in his own lifetime, he installed his eldest son, Thomas, later Earl of Exeter, there. After his death, he was buried in St Martin’s Church in Stamford Baron beneath a magnificent monument that was probably designed by Cornelius Cure, another outstanding artisan in the royal works. Cecil is shown in the character of a nobleman wearing armour and, to prove his ancestry, there stands beside the tomb a cenotaph to his parents and mentioning his grandfather. Nearby, in time-honoured fashion, he established a charitable foundation, a hospital.
The most important Elizabethan interiors Cecil created were swept away when the house was splendidly remodelled in the late 17th century and, a century later, Capability Brown further adapted the interior and created Burghley’s magnificent landscape setting. In 1823–33, alterations by John Gandy (later Deering) constituted the central courtyard in its present form.
Each episode in this evolution has been previously discussed in Country Life. The story of how the house and its superlative collections have been preserved through the difficulties of the 20th century to the present day is less familiar. It’s to that, therefore, that we turn our attention next.
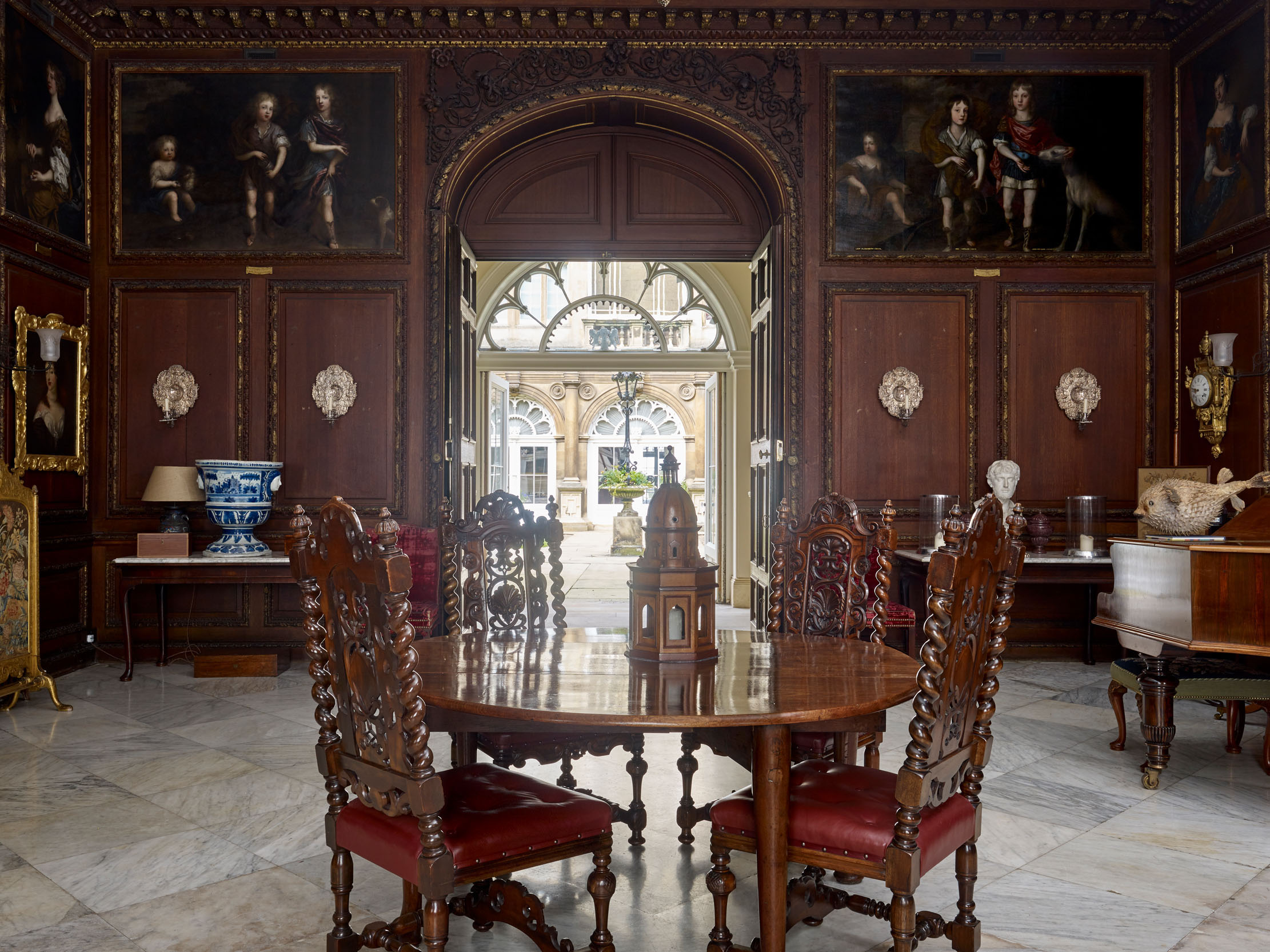
Burghley House, Lincolnshire: The great survivor
By Jeremy Musson
The splendours of Burghley House can be overwhelming. Christopher Hussey ‘compressed’ the story of the house into five succeeding articles in Country Life in 1953 and the authors of The Stately Homes of England (1877) took six pages to describe the architecture and interiors of the house before admitting (exhausted, no doubt): ‘We regret we cannot find space to describe numerous other admirably constructed and beautifully furnished apartments of this noble mansion, one of the most interesting of the many glorious baronial halls of the kingdom.’
Quite what its appeal was to Reichsmarschall Hermann Göring, who reputedly selected the house as his official residence in the event of a successful invasion of Britain, is less clear.
Part fairytale castle, part treasure house, this great building, the Tudor genesis of which was described last week, has been repeatedly re-worked. It possesses superb 17th-century interiors and one of Capability Brown’s greatest surviving landscapes.
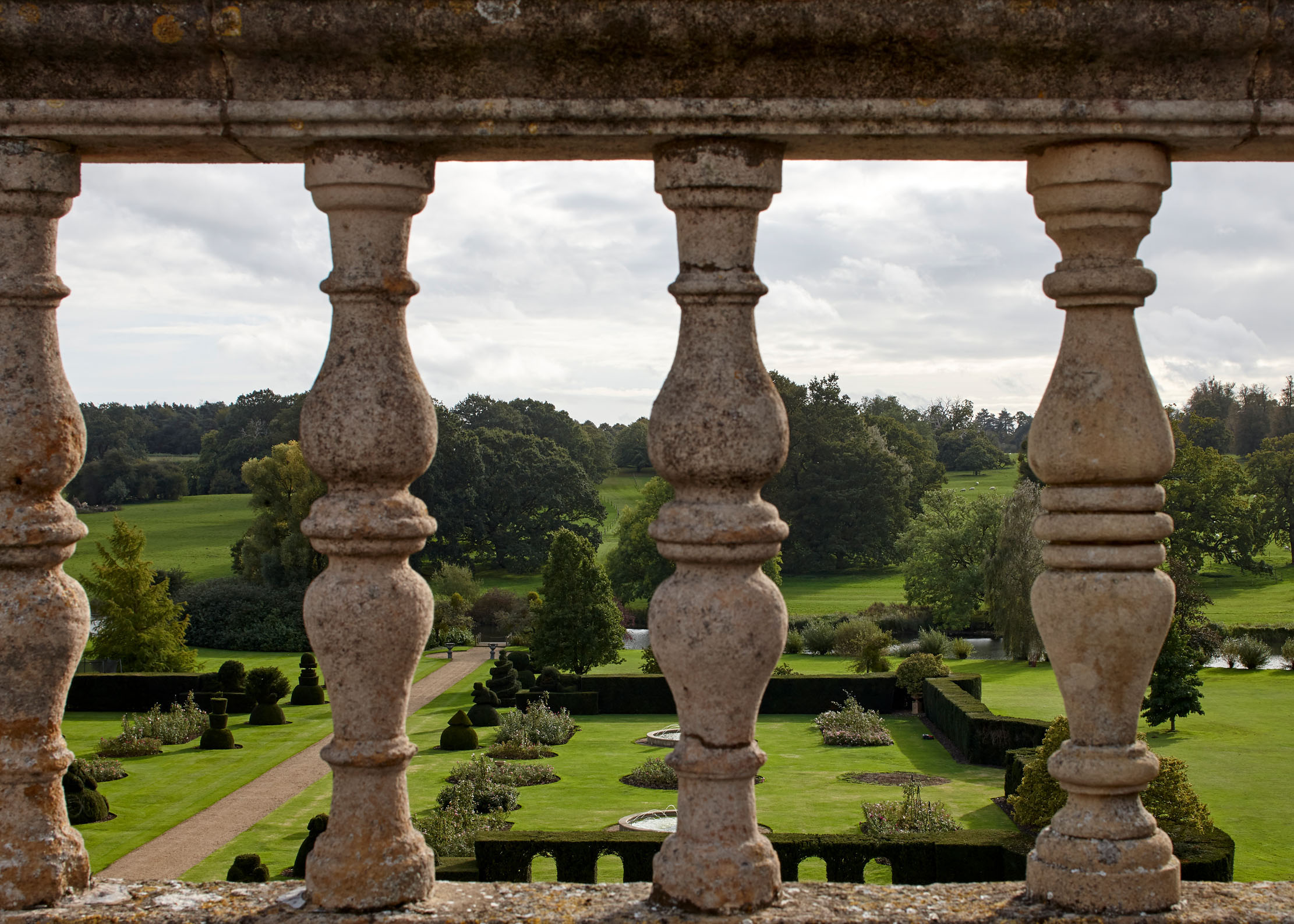
Burghley remains home to William Cecil’s descendants and is today lived in by Miranda Rock (a granddaughter of the 6th Marquess of Exeter), her husband, Orlando, and their four children. That the house should remain a residence was an express element of the Burghley House Preservation Trust founded by David, the 6th Marquess, in 1969.
Lord Exeter was a pioneer: Burghley was one of the first generation of houses and collections made the object of dedicated trusts, something that became more familiar after the Finance Act of 1974. In this case, the collections, as well as a major part of the house and estate, are vested in the trust that is supported by an endowment. The family quarters and some property are subject to a separate, overlapping family trust.
The foundation of the trust was a product of Burghley’s complex 20th-century history. Aged only 22, the 5th Marquess inherited in 1898, from his father the 4th Marquess, a Tory politician and Privy Counsellor who held posts in the household of Queen Victoria. Although the political might of the old landed class was waning, the 5th Marquess was a dutiful landlord and public servant, visiting his tenant farms every week and serving as lord lieutenant and a Justice of the Peace.
During the First World War, when he returned to his regiment and served in Egypt, the house was home to a hospital for wounded soldiers, run by Lady Exeter. Similar wartime uses were accommodated in the Second World War — the house was even damaged by a bomb blast in 1940 that shattered all the windows on the north side of the house.
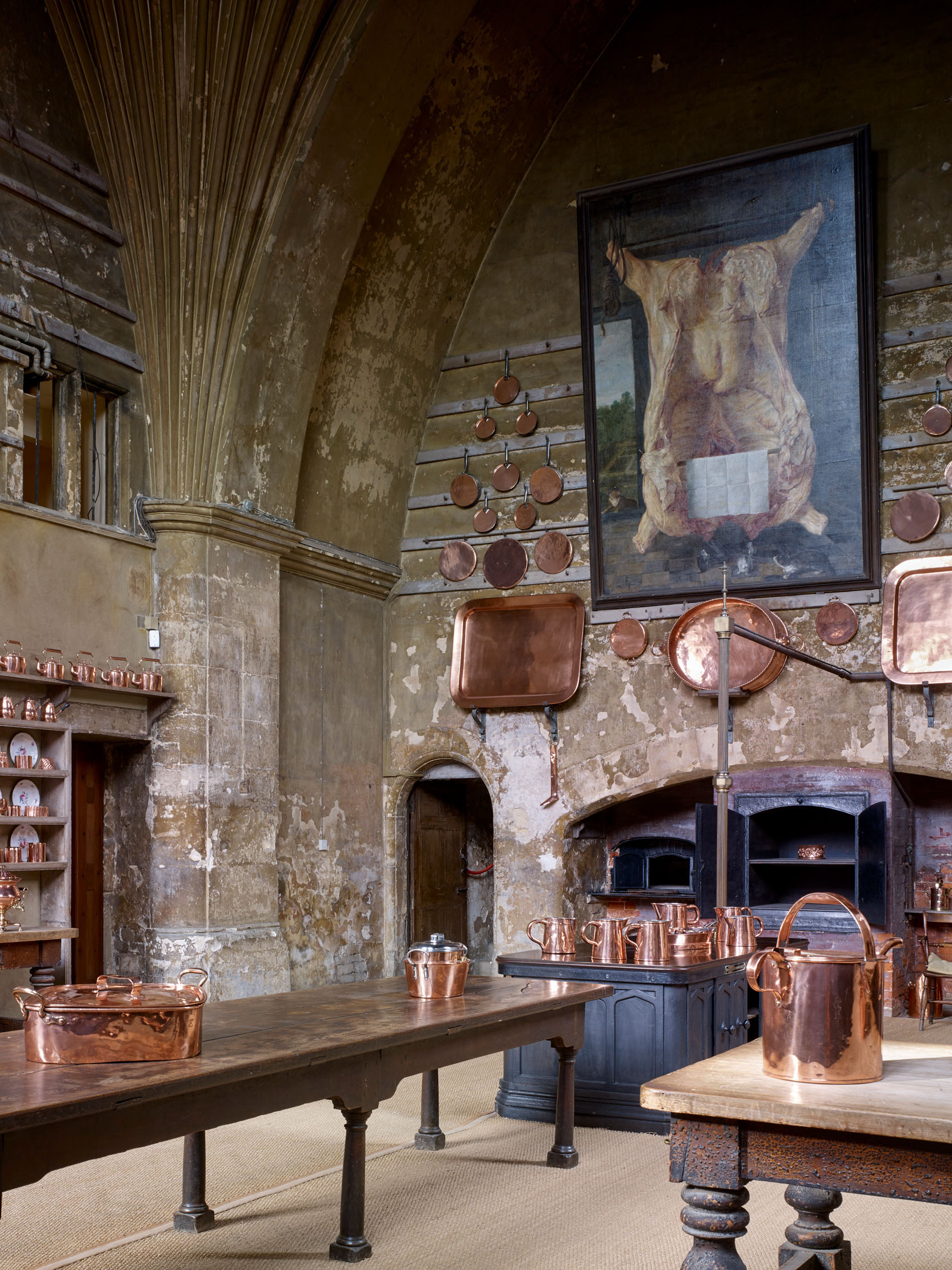
Nonetheless, in 1946, Burghley was one of the first major houses to reopen after the war, although not before the Marchioness had written a strongly worded piece in Country Life in 1945, warning of the dispersal of historic collections if public opening was not rewarded by tax relief and more support given to their maintenance.
When he died in 1956, the 5th Marquess handed on the house and estate intact (before taxation), believing land was the secret to long-term viability. Whereas others sought to divest themselves of this asset, he had assiduously always bought more land.
The 6th Marquess was a man of parts: he had won a gold medal for hurdling in the 1928 Olympics and a silver medal in 1932 (he appeared on the Country Life Frontispiece showing excellent form on July 11, 1931), was an able wartime governor of Bermuda, a key figure in the staging of the 1948 London Olympics and a master of foxhounds.
Death duties were set at 80% when he inherited and, during the 1960s, he entered into negotiations with the National Trust to give over the house and collections. These foundered on the issue of the necessary endowment. John Cornforth noted in The Country Houses of England: 1948–1998 (1998) that, in the late 1950s, ‘the estate [was] run down, the house in need of repair… there was still no electricity’ — indeed, the house was mostly lit by gas for many years to come.
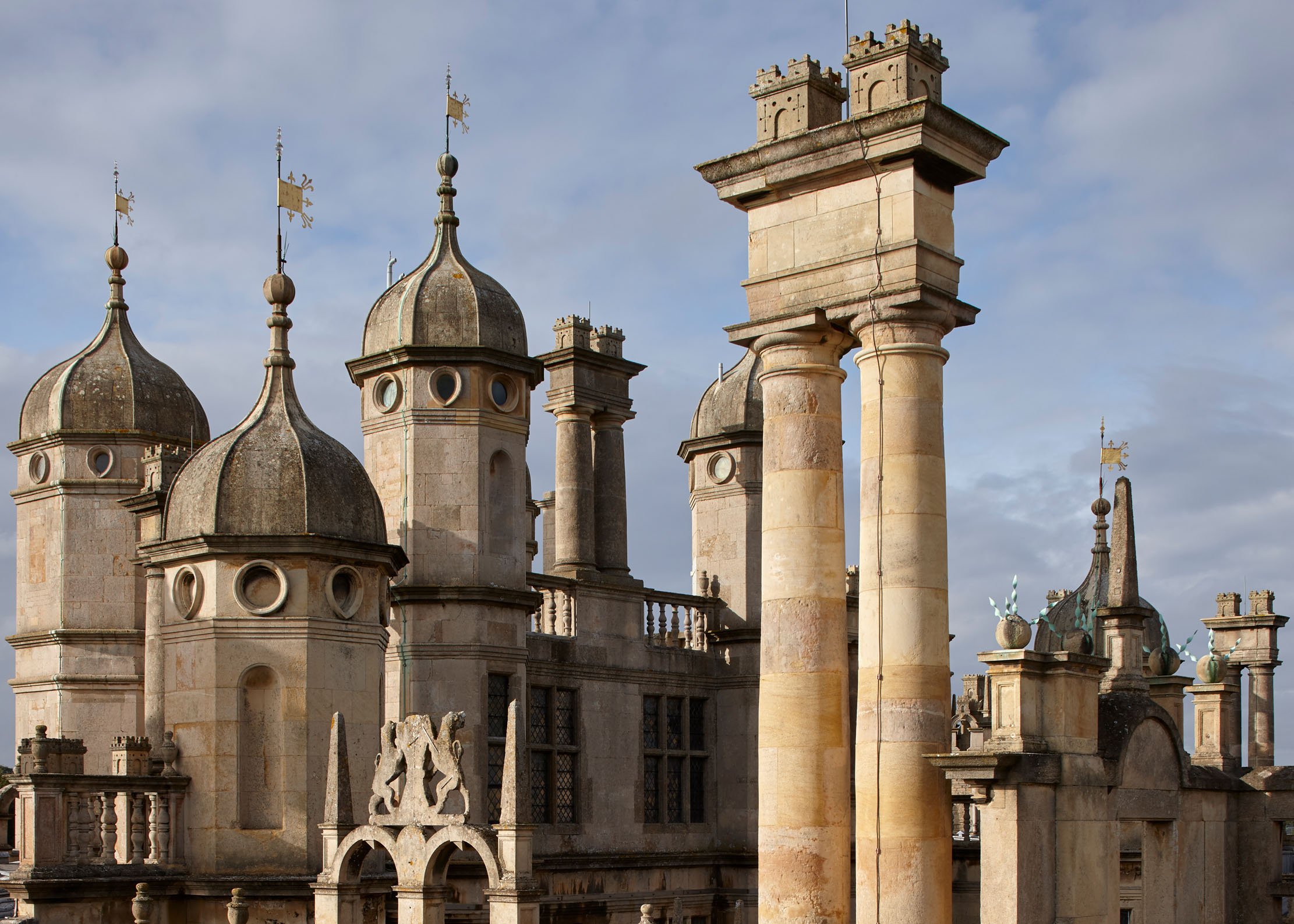
In the end, the 6th Marquess had to sell some works of art — including the 1694 sculpture Andromeda and the Sea Monster by Domenico Guidi (now in the Metropolitan Museum of Art in New York) and an adjoining agricultural estate. He determined, however, that such sales from the collection or the historic estate should never occur again. With his second wife, Diana, he launched the process of preserving the house and collections as a historic entity.
Burghley: The Life of a Great House, by their daughter Lady Victoria Leatham in 1992, includes a description of her childhood in the house from 1956. She recalls her mother’s valiant efforts to make it habitable and presentable: ‘Nobody had decorated much since World War I... Furniture was displayed in the most extraordinary way and everything needed repair. The many pictures that my grandfather had enthusiastically coated with poppyseed varnish were now black and shiny. There were tattered textiles and broken porcelain as far as the eye could see.’
Upholstery was renewed with Furley & Hassan of Oakham and repairs were done by the estate carpenter, Bill Tomlin. It was probably Peter Thornton of the furniture department of the V&A Museum, advisor to the Government on in-lieu acceptance, who told Lady Exeter that all items of furniture shown in a room should really be of the same period: ‘As she had spent the previous 15 years mixing the room contents so that they appeared to be as unlike a museum as possible, this did not go down well.’
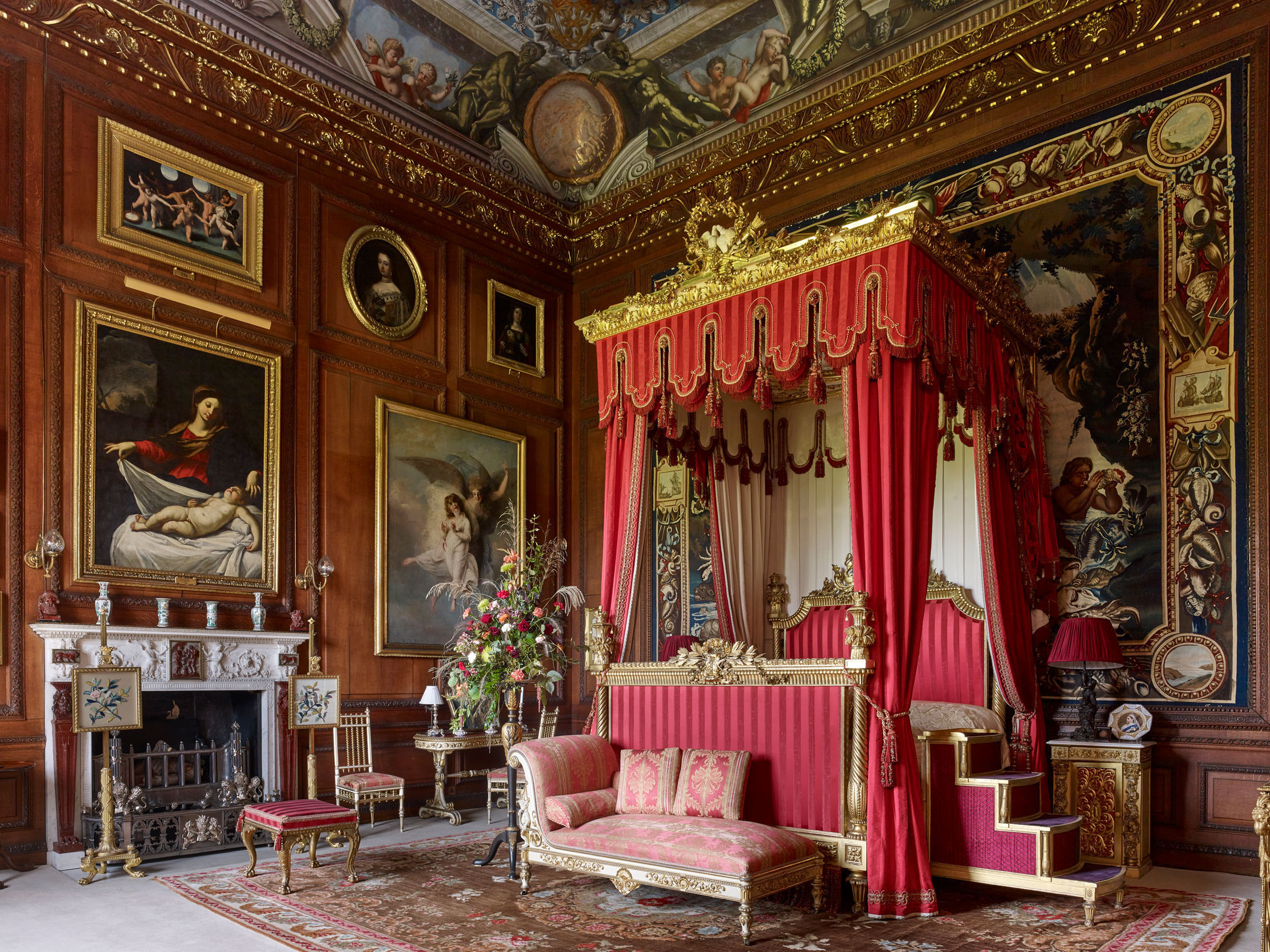
The 6th Marquess died in 1981, followed by his wife in 1982. The trustees then approached Lady Victoria, who was married to Simon Leatham and had two children, to become the resident ‘House Director’ on behalf of the family. This came as a surprise to her — she was the youngest child and from a second marriage, so had not expected to have any responsibility for Burghley. The brother of the 6th Marquess had inherited the title, but had emigrated to Canada, where he managed farms and led a spiritual group called the Emissaries of Divine Light. His son, Michael, the 8th Marquess, still runs estates in British Columbia and is a keen supporter of the work of the Burghley Preservation Trust. The Leathams moved into the only barely modernised house in 1982.
Restoring the roof was the first task and it took nearly 15 years, supported by grants from English Heritage. Such grants were harder to come by for the conservation and restoration of the collection, but Lady Victoria had worked at Sotheby’s (she was later an expert on the BBC’s Antiques Roadshow) and called on a network of fellow experts to take an interest. With the support of historian Dr Eric Till and house manager (now curator) Jon Culverhouse, she was able to bring new energy to conservation and preservation.
Among the experts was Gordon Lang, who identified the significance of its Oriental porcelain, together with the 5th Earl’s 1688 inventory, which made it the earliest inventoried collection of Japanese porcelain in Europe. This became the subject of Burghley’s first exhibition and others followed almost annually. There is now a dedicated museum space and visitor centre in the 18th-century Brewhouse, which was adapted by Richard Griffiths Architects, supported by a Heritage Lottery Fund Grant, in 2001–02.
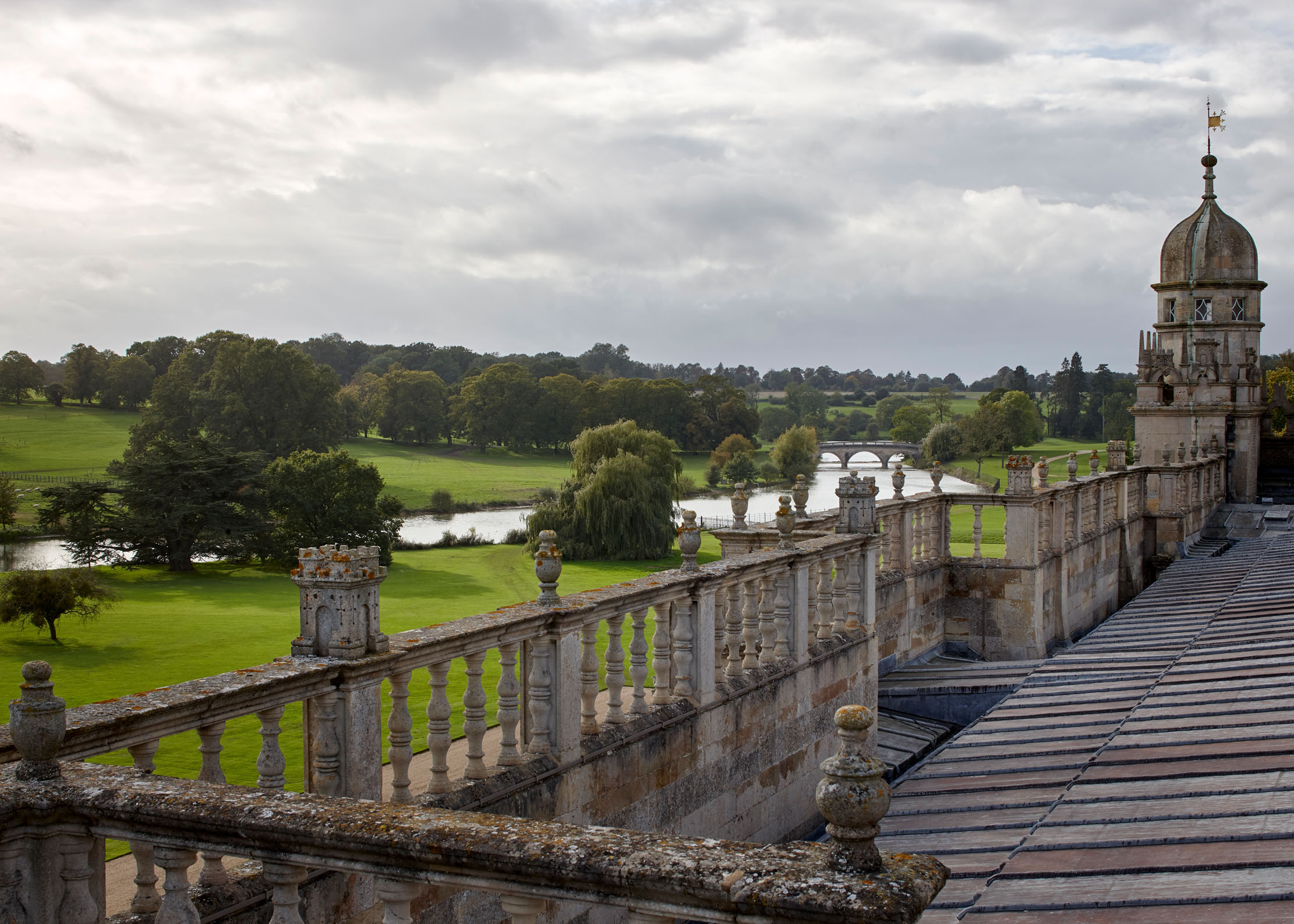
During the 1980s, Lady Victoria and the Burghley trustees decided to convert the stable block into workshops for conservators and restorers to retain the right level of on-site expertise. That arrangement continues. They also sought new ways to raise funds and, in 1986, the Japanese and Chinese ceramics were exhibited in museums in the US with American Express as the sponsor, a scheme that included £25,000 towards conserving books in the collection.
In the 1980s, Remy Martin sponsored the famous Burghley Horse Trials (first held in 1961) and, in 1983, also supported the restoration of the Queen Elizabeth Bedroom, including its late-17th-century state bed. This was the beginning of a sequence of sponsored restoration, conservation and cleaning projects: Seibu of Japan funded the redecoration of the Marquetry Room in exchange for a loan of ceramics and Sotheby’s supported the conservation of the Paolo Veronese altar painting in the Chapel.
The Burghley House Preservation Trust was the biggest single lender to the famous ‘Treasure Houses of Britain’ exhibition at the National Gallery in Washington, US, in 1985–86. This was still a difficult time for country houses, only 10 years after the 1974–75 ‘Destruction of the Country House’ exhibition at the V&A Museum. Mr Culverhouse recalls, ‘the driving force of [curator] Gervase Jackson-Stops and his sheer enthusiasm for the historic art and design represented in Burghley’s collections — as he borrowed more and more’. Further projects followed, such as the repair and restoration of the bed and curtains in the Second George Room in 1988 and the cleaning of Antonio Verrio’s Hell Staircase in 1993.
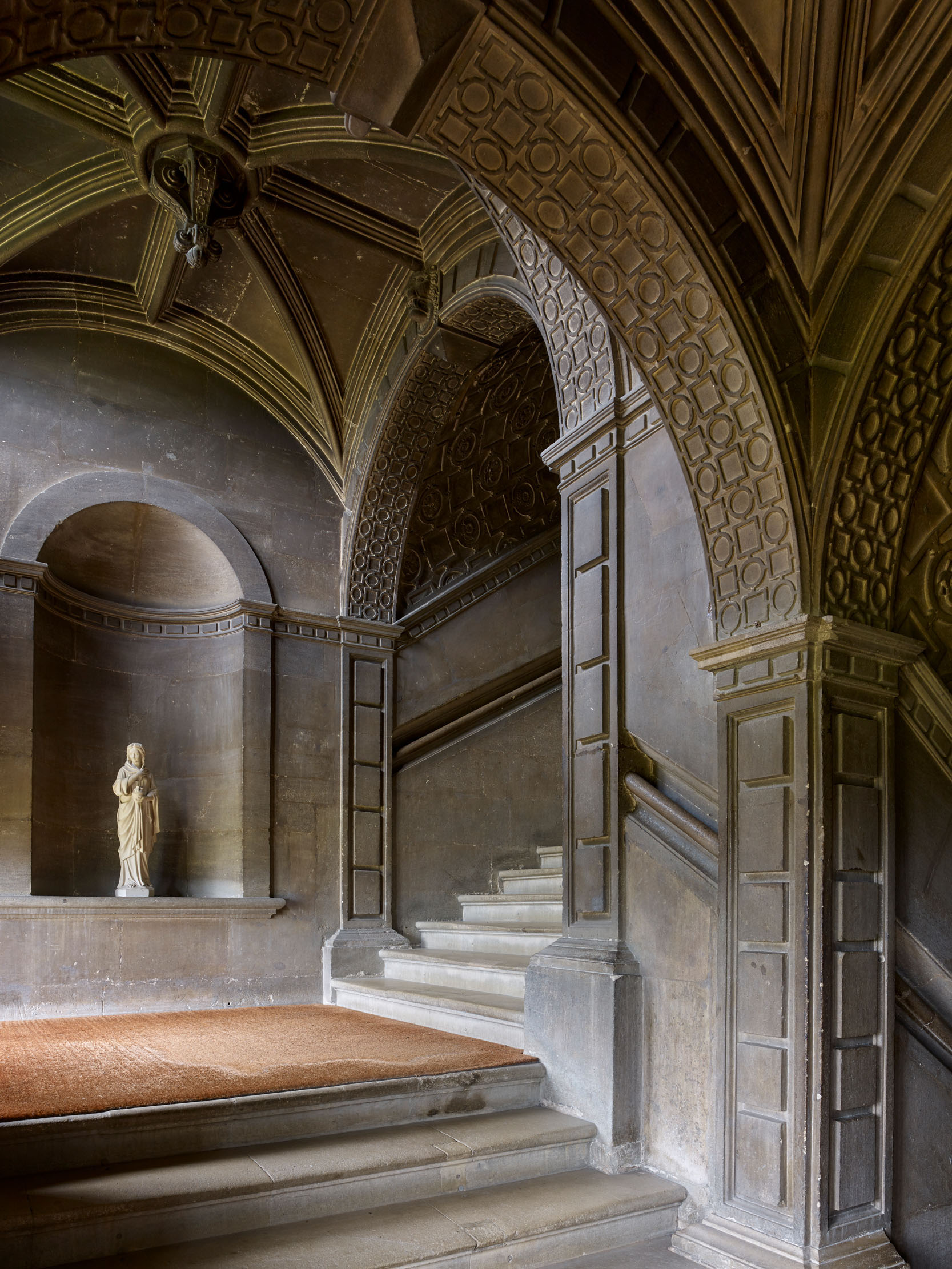
More landmark exhibitions included ‘Italian Paintings from Burghley House’, which toured the US in 1995–96, and a remarkable show curated by Dr Oliver Impey of the Ashmolean Museum, ‘The Cecil Family Collects: Four Centuries of the Decorative Arts from Burghley House’, in 1998, which produced one of the most comprehensive catalogues of the collection. The house and collection have attracted the attention of an astonishing diversity of scholars and a programme of restoration, cleaning and reorganisation that continues to the present.
In the park, major projects include the replanting of avenues of trees. The creation of The Garden of Surprises, designed by Lady Victoria and George Carter and unveiled in 2007, was inspired by descriptions of the garden at Cecil’s other house, Theobalds in Essex, where he entertained his monarch 11 times.
Lady Victoria and Simon moved out of Burghley in 2007, at which point their daughter, Miranda, was selected by the trustees as the next tenant and house director. She grew up at Burghley, studied art history and is married to furniture expert Orlando Rock, chairman of Christie’s UK. With the advice of a board of dedicated trustees, she manages the house and its public opening with an experienced house-management team. Mr Rock has been able to guide the returning of key pieces of furniture to rooms they were designed for — using inventories and other evidence — and the lighting of several of the main rooms has also been improved.
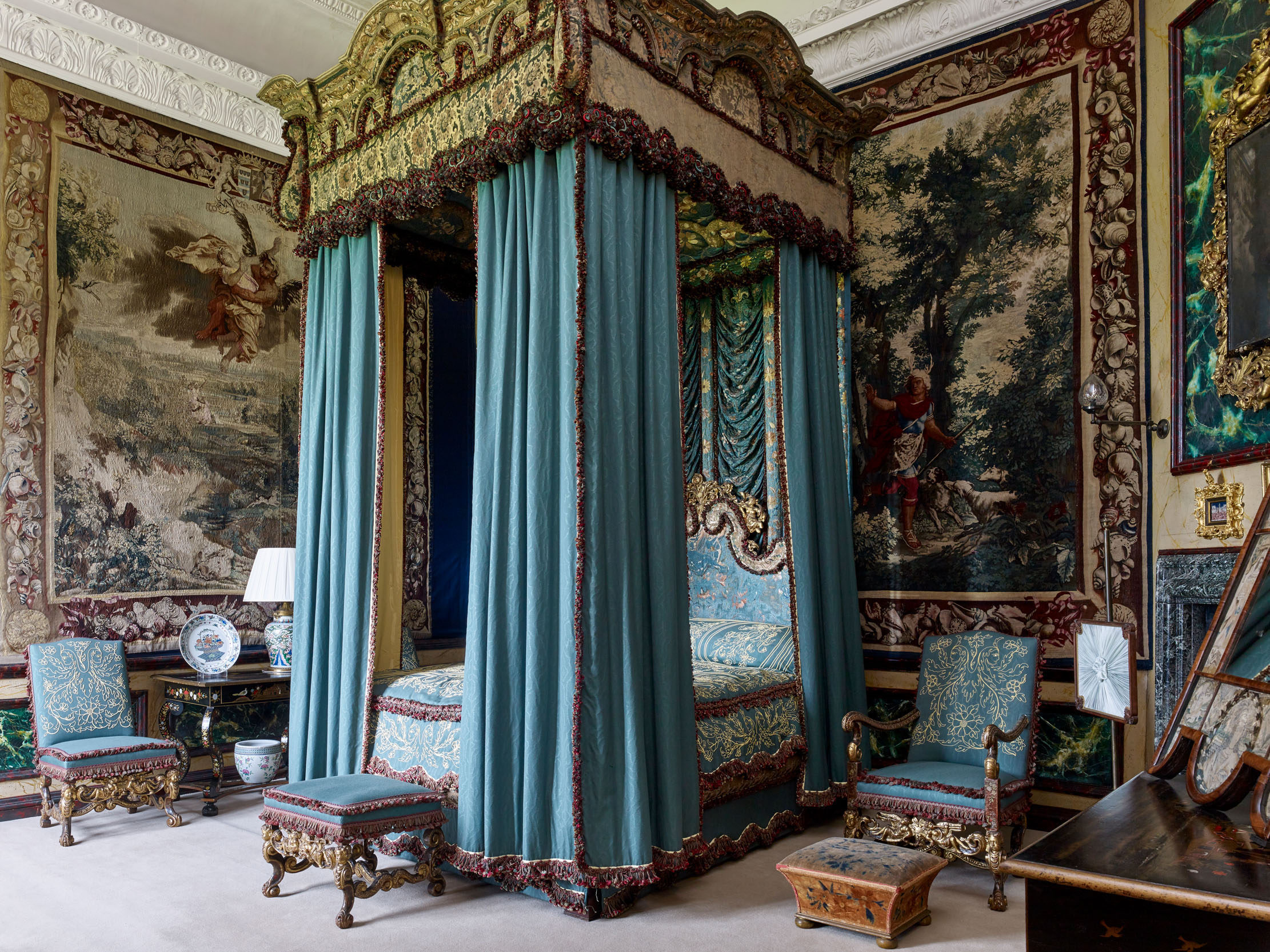
The Rocks have encouraged further cataloguing of the collection, including, in 2016, a new guide to the majority of the pictures in the house, by John Somerville, honorary keeper of paintings at Burghley. Also, under Mr Culverhouse’s guidance, an easily accessible online catalogue of paintings, furniture, ceramics and collector’s items has been created, which is a model of its kind. Research on the house and its collections is welcomed and encouraged, and a recent brand strategy exercise focused on making Burghley and Stamford a beacon for rewarding and continuing relationships between the historic house, estate and the local population.
During Mrs Rock’s tenure, annual visitor numbers had nearly doubled to reach more than 110,000, before the arrival of lockdown, the impact of which will be far-reaching. Nonetheless, Mrs Rock recognises the privilege of her role and exercises it with devotion: ‘Even now, each time I drive into the park, I am amazed that we live here — it is such a romantic and magical house.’ The human touch remains a vital part of Burghley’s story, however different it is from the one envisaged by William Cecil.
Burghley House, Stamford, Lincolnshire — www.burghley.co.uk
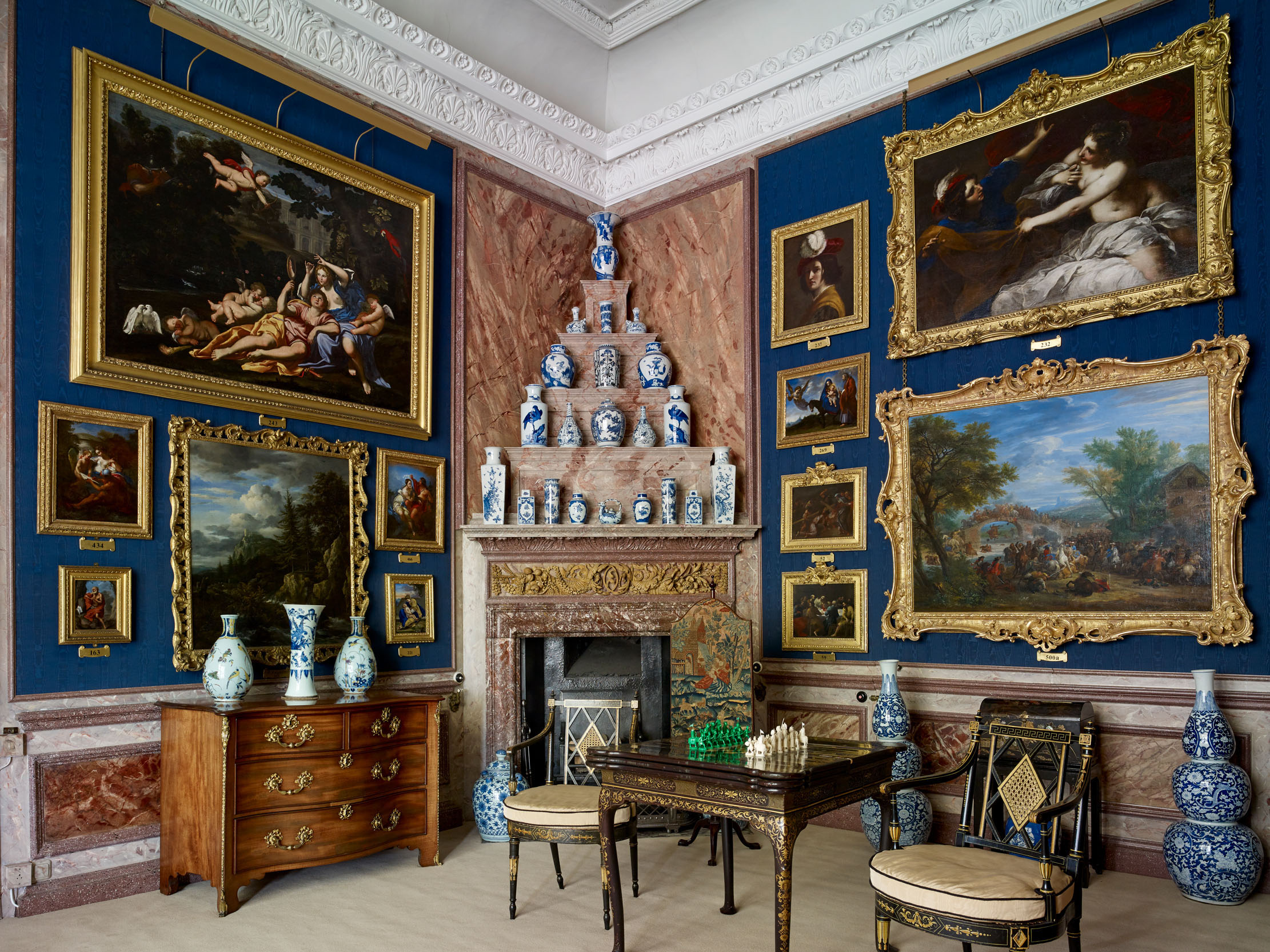

John spent his childhood in Kenya, Germany, India and Yorkshire before joining Country Life in 2007, via the University of Durham. Known for his irrepressible love of castles and the Frozen soundtrack, and a laugh that lights up the lives of those around him, John also moonlights as a walking encyclopedia and is the author of several books.