Broomhall, Fife: A stupendous country house restored by the Earl of Elgin after 40 years of thought
The Earl of Elgin, celebrated for securing the sculpture from the Parthenon, spent 40 years toying with the reconstruction of his house, which has recently been restored for the 21st century, as John Goodall explains.

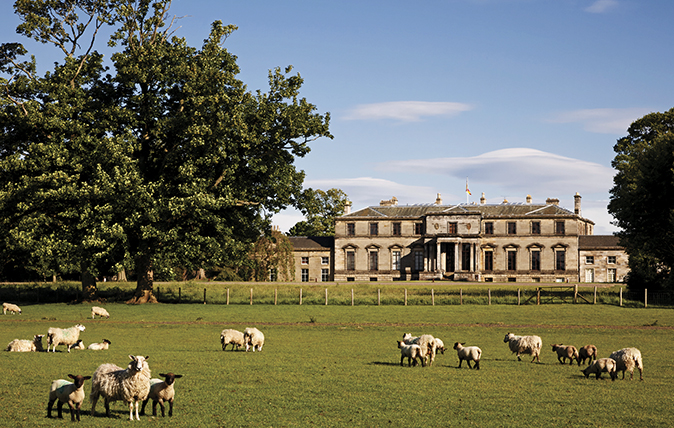
Broomhall stands on the north bank of the Firth of Forth, the great natural inlet that demarcates the division between the Lothians and the Kingdom of Fife. For the modern visitor, it is hard to believe that the house, with its park and spectacular views, stands about three miles from the head of the vast new bridge – Queensferry Crossing – that carries the thundering traffic of the M90 over this body of water. This extraordinary work of engineering, 1.7 miles long, opened in August last year, just a few months after Broomhall opened its doors for the first time as a venue for private events.
It is a felicitous coincidence of events between two strikingly different works of architecture: if the new bridge aims to bind Scotland closer together in the 21st century, so is the house a monument to one family that made the vision of such integration possible. Broomhall is the seat of the Bruce family, whose chief is the Earl of Elgin and of Kincardine.
Among the heirlooms preserved here is the sword of Robert the Bruce, the King of Scotland (died 1329) who successfully reasserted the independence of his crown in the face of predatory English interest, and a copy of his head from the celebrated Bannockburn Memorial.
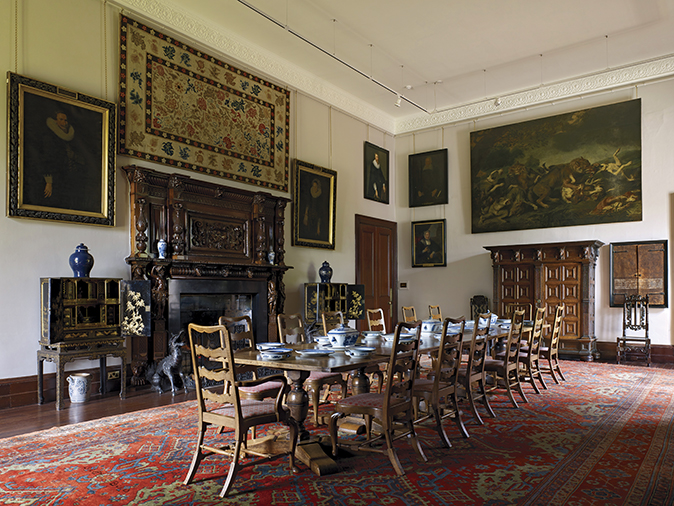
The story of the present building begins in 1702, when Alexander Bruce, later 4th Earl of Kincardine, commissioned a new house here. According to unsubstantiated family tradition, he chose a kinsman, Sir William Bruce, as his architect. Whether or not this is true, the accompanying anecdote – that the lady of the house trimmed the room plans with her scissors to make them less ostentatious – seems very unlikely. It was probably invented, indeed, to explain the modesty of the building, a perceived failing that Alexander’s heirs were evidently eager to rectify.
An untrimmed plan of the 1702 house does survive, part of the extraordinary collection of architectural drawings still held by the family. It shows a house on a rectangular plan, nine window bays wide and with a hipped roof. The main front was bookended by shallow cross-ranges and there was a central projection crowned by a pediment. The body of the house comprised three principal rooms (set between two stairs), all connected by a corridor.
In 1766, the 5th Earl of Elgin commissioned John Adam to enlarge this building. The surviving plans show that Adam proposed to rebuild the cross-ranges on a grander scale, swallowing the stairs, and re-front the building with a new line of rooms, including a circular entrance hall. By this time, the house also had two subsidiary service wings flanking the main block. Adam proposed to integrate them into the enlarged composition with colonnades and corridors.
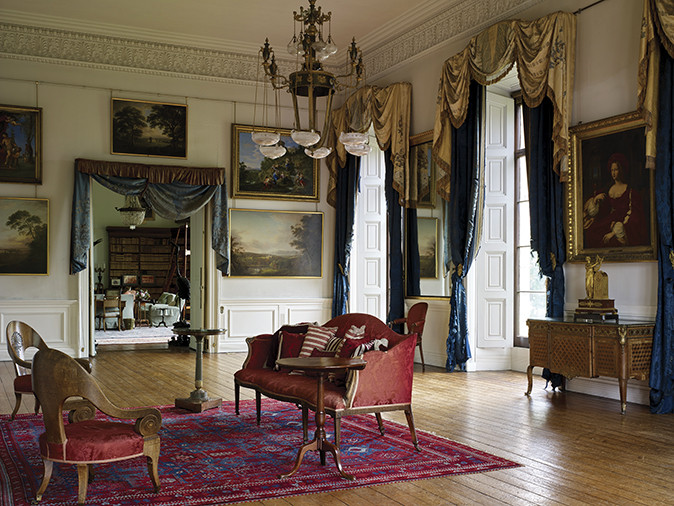
The Earl died in 1771, probably while Adam’s alterations were under way, and his estate passed in one year to two sons, the 6th and 7th Earls. Thomas, the 7th Earl, inherited at the age of five and went on to be educated at Westminster and St Andrews before studying and travelling in Germany and France. In 1785 he took out a commission in the army and in 1794 raised a fencible regiment of 350 highlanders – The Elgin Fencibles – before eventually rising to the rank of general in 1837.
Exquisite houses, the beauty of Nature, and how to get the most from your life, straight to your inbox.
From 1790, he embarked upon a European diplomatic career, culminating, in 1795, in his appointment as minister plenipotentiary to the Court of Prussia.
Between his various appointments, he pressed forward the industrial development of his estates and amassed a sufficient fortune to commission the architect Thomas Harrison to rebuild Broomhall. The first designs were received in March 1796, soon after the contractor James Millar of Stirling had been appointed.
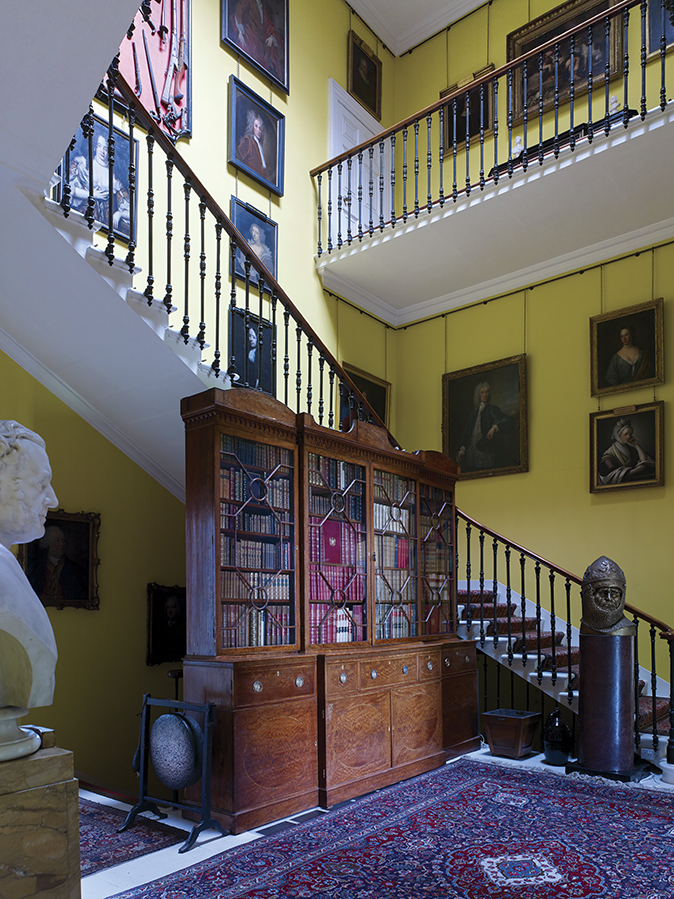
Harrison was born in Richmond, North Yorkshire, and, in 1795, was described by the diarist and painter Joseph Farington as ‘a plain man in person and manners, with an embarrassed delivery in conversation; but very clear and ready in explaining with his pencil’. By this time, he was also well known as a civic architect and had worked in a Gothic idiom, for example, at Lancaster Castle (Country Life, December 9, 2015), but he was also fascinated by the Greek Revival, a style he concurrently explored, notably in his rebuilding of Chester Castle.
It was in this latter style that he developed his designs for Broomhall. Harrison’s building was grandly conceived as a rectangular block with a broad bow to the rear and two low projecting wings. He also intended a semicircular entrance porch, which was never constructed.
By 1799, work to the exterior of this building was coming to completion and the Earl set off as Ambassador to the Sublime Porte in Constantinople. To accompany him, he gathered – at private expense and with some difficulty – a mainly Italian entourage, who would record in drawings and plaster casts the architecture and sculpture of Classical Greece. His intention, as he loved to explain, was ‘to improve the arts in Great Britain’.
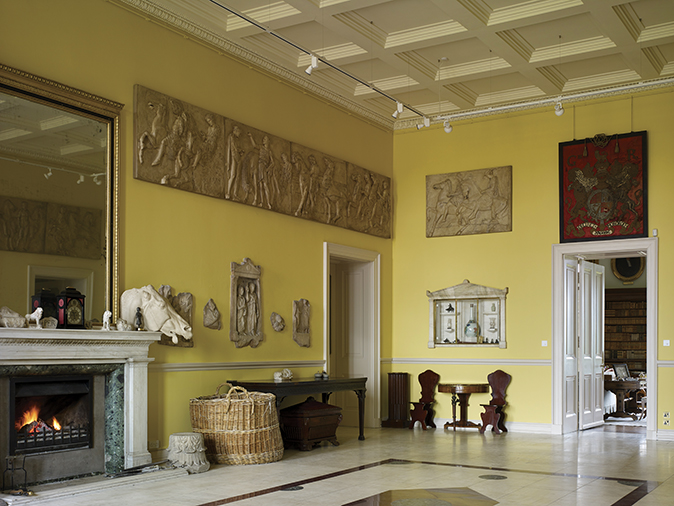
The figure who inspired him to it was his architect, Harrison. Writing to him in 1802, he stated: ‘I repeat it, you and you alone gave me the idea.’
Yet even before the Earl had left Britain for Constantinople, he seems to have tired of Harrison. Perhaps buoyed up by his marriage in March 1799 to the heiress Mary Nisbet, he commissioned the fashionable London architect Henry Holland in June to draw up designs for Broomhall. Nothing came of the plans and the contractor, Millar, was otherwise left to complete the house.
There is some evidence that Harrison’s wings were partly executed, but he certainly never constructed the porch. Thirteen architects would present plans over the next 40 years for these features, creating what J. Mordaunt Crook described as an architectural ‘catalogue of dreams’ for Broomhall (Country Life, January 29, 1970).
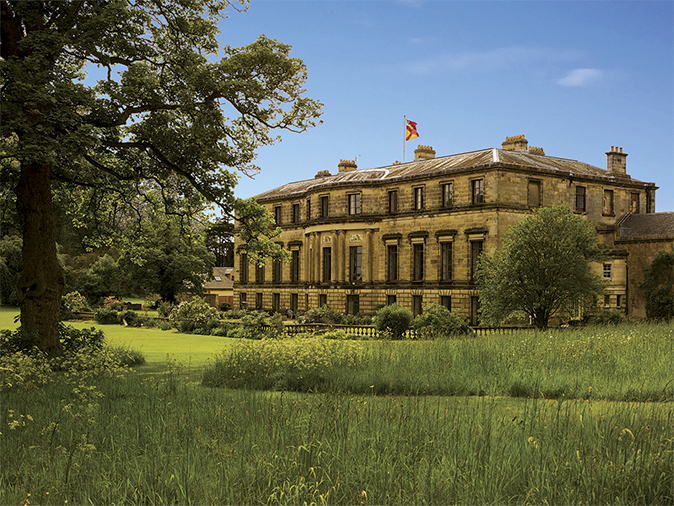
As the British ambassador in Constantinople, the Earl was responsible for sustaining British military operations in the eastern Mediterranean, which culminated in Napoleon’s defeat at the Battle of Alexandria and subsequent expulsion from Egypt in 1801. It must have been in celebration that he commissioned a palatial new embassy at Pera from Vincenzo Balestra, an Italian architect in his employ.
Lady Elgin described the proposed building – the first purpose-built British embassy – as in ‘the style of Broomhall’. Balestra can’t have known the house at first hand, so presumably he worked from architectural drawings that the Earl brought with him. The house was constructed, but burnt down in 1831.
At the same time, the Earl secured a writ or firman in Constantinople directing that his workforce of copyists in Athens be given every official facility. It was by means of this document, backed up with bribes and threats, and shocked by the damage they were sustaining, that his private secretary and chaplain, Philip Hunt, removed many of the surviving sculptures from the Parthenon.
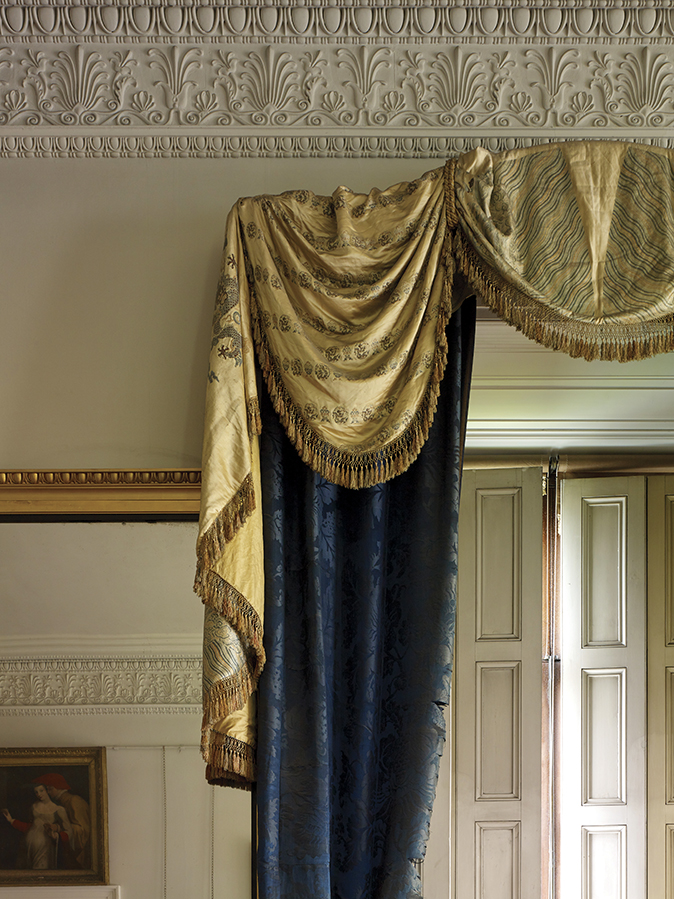
Elgin left for England in 1803 and was arrested with his family en route and held captive in France. During his long imprisonment, the Earl distracted himself in 1805–6 with commissioning designs for Broomhall by the French architect Louis Damesne.
The conventions of Damesne’s drawings, which are coloured and contextualised in a garden setting, are strikingly different from those used by his English contemporaries. His one concession to the foreignness of the commission was to draw scale bars in pieds Anglais.
Strikingly, the design includes a museum room in one wing; clearly, the Earl was mindful of the collections that had preceded him home (the Marbles arrived during his imprisonment in 1804). Indeed, he rejected an offer, deriving from Napoleon, that he would be released if he sold them to the Louvre.
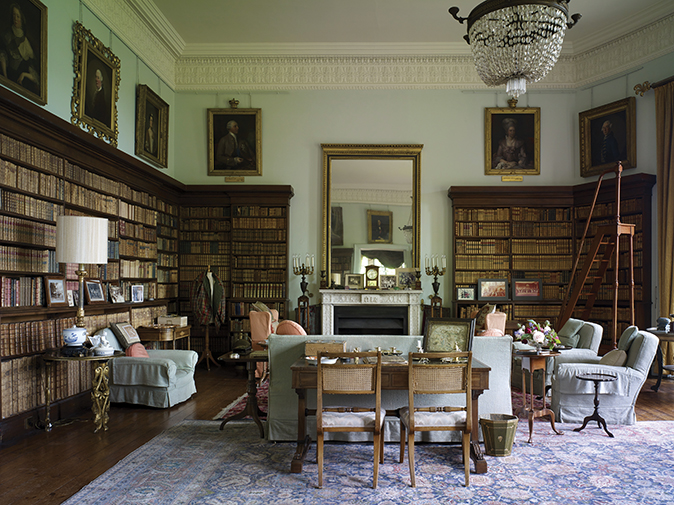
In 1806, the Earl finally returned home, but under a parole that ended his public career. Deeply indebted, he attempted to sell the Marbles to the government. Despite huge public enthusiasm, however, the government failed to act until 1816 (and then offering much less than hoped for).
In the meantime, the Earl’s first marriage came to a scandalous close in divorce proceedings (he remarried in 1810) and, in 1807, he lost his place as a representative Scottish peer. From 1812, moreover, following the publication of Lord Byron’s Childe Harold’s Pilgrimage, his removal of the Marbles began to attract criticism.
Despite his difficulties, the Earl continued to commission new designs for Broomhall, turning in sequence to William Porden in 1807–8, William Stark in 1808, Robert Smirke in 1808–10, Louis-Martin Berthault in 1815, William Burn in 1821 (who had previously provided him with plans for a new church in 1816), Edward Jones in 1823, Charles Robert Cockerell in 1822–23, and John Buonarotti Papworth in 1822, a ‘Mr Jones’ in 1823, Thomas Harrison (again) in 1823–4 and J. P. Gandy (Deering) in 1824–5.
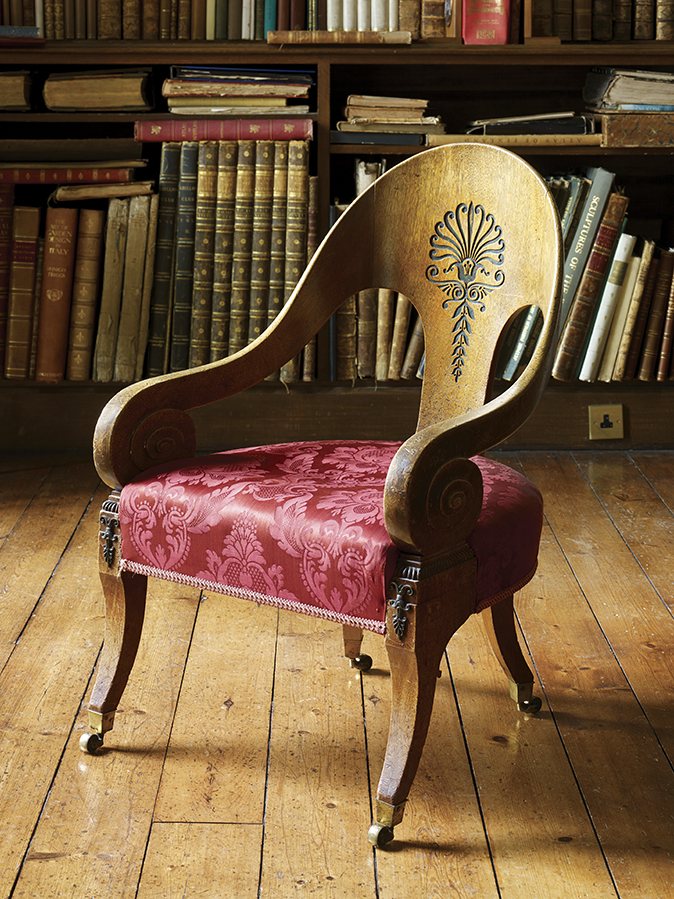
All the designs were neo-Grecian, a reflection of the formative impact the Elgin Marbles had on British taste, and none came to fruition. The only exception was Smirke’s proposed columned portico, which was recycled following difficulties over payments as the entrance to the Perth Sheriff Court of 1819.
Some work to the house did take place during this period, including the installation of dated Coade-stone panels on the rear bow and possibly the plaster decoration of the main rooms, which resembles that in drawings by Stark.
In 1842, the 7th Earl died in Paris, deeply indebted, but his two successors to the title restored the family fortunes as well as undertaking brilliantly successful careers. Both rose to the summit of imperial service and were appointed Viceroy of India.
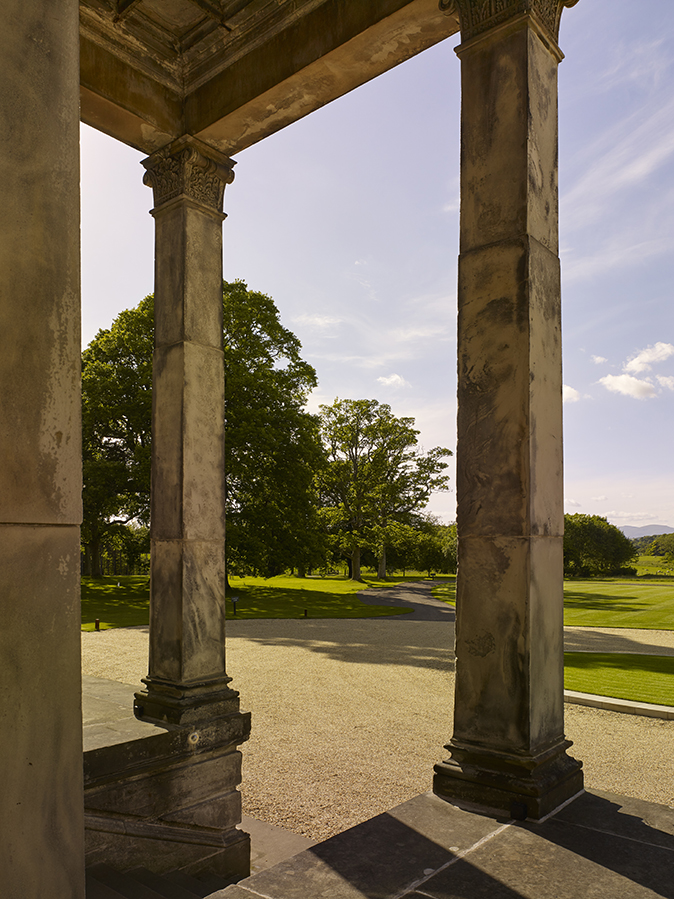
The 8th Earl contributed some notable collections to the house, including silks taken from the summer palace in Peking at its destruction in 1860. It was during the life of the 9th Earl, Victor Alexander Bruce, however, that Broomhall finally assumed its familiar modern form.
In 1865–6, the Glaswegian firm Thomson and Wilson at last completed the north front with its present porch. They also created furniture for the new interior, according to one surviving letter from the architect Charles Heath Wilson, working to the directions of Lady Elgin.
Further internal changes followed, including the completion of the wings in 1874, the addition of shelving in the library and the creation of the dining-room overmantle by R. Rowand Anderson in the 1890s. Casts of the Parthenon Marbles and other antiquities were previously arranged by Heath Wilson in 1865–7.
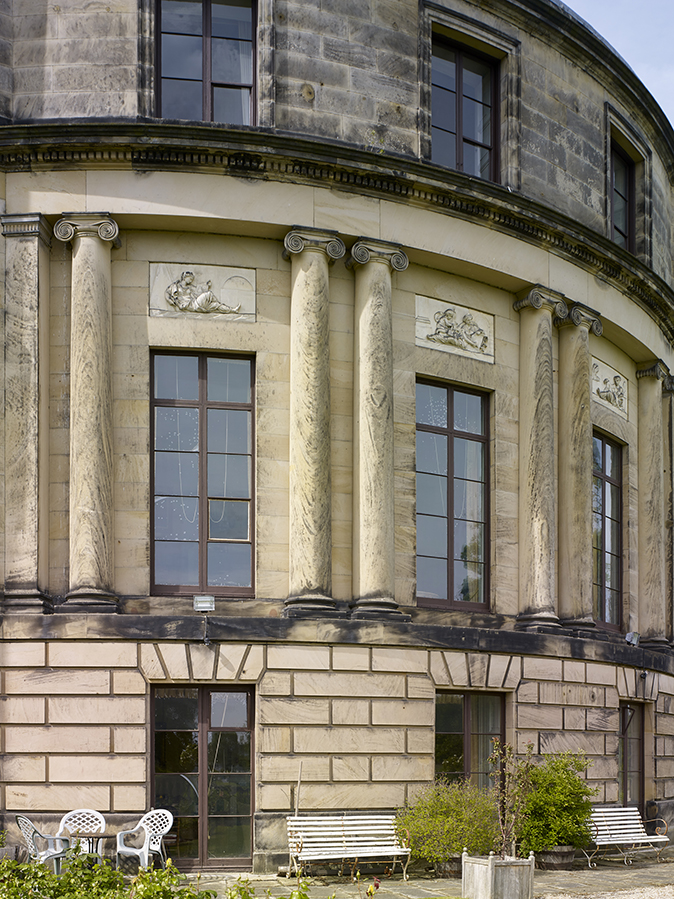
The 11th Earl, who inherited in 1968, has successfully seen the house and its estate through the difficulties of the late 20th century. He has now handed responsibility for them on to his son, Charles, Lord Bruce, who, with the architectural practice Yeoman McAllister, has realised the most recent redevelopment of the house.
By stages from 2012, the west wing has been completely renovated and new services and access installed to allow the principal interiors to operate as a venue or entertainment space. A new coach house has also been tucked away to one side of the house, accessible down a ramp. The porch to the hall has been reordered with new glazed doors and screens that copy the character of the 19th-century work. Opening off the hall is a new family museum.
There has also been work done to the setting. In place of an axial approach, the main drive now arrives obliquely, following the route shown in 19th-century plans and photographs. The area of hard standing in front of the building has been reduced to improve the setting and the external walls of the wings have been plastered and painted to replicate fine ashlar stonework. These changes will allow the house to remain a home while also securing its future.
Visit www.broomhallhouse.com for further information
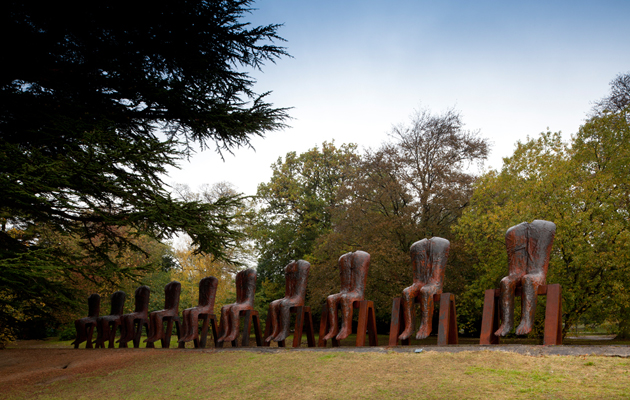
6 of the best outdoor sculpture parks
These glorious sculpture parks can be admired all year round.
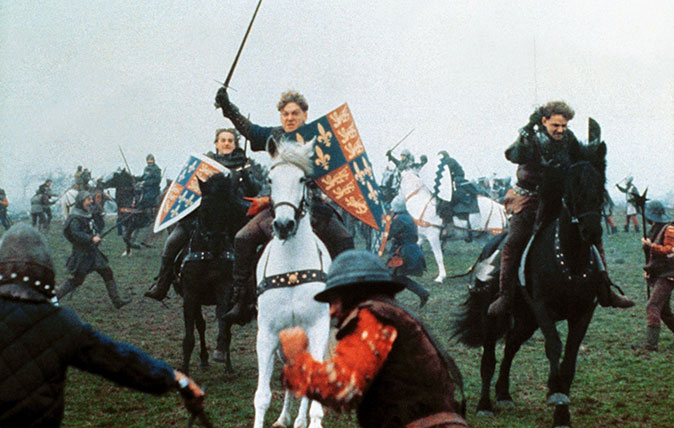
How the English won the day at the Battle of Agincourt
Facing a volley of arrows, falling like steel sleet at nearly 200mph, is not for the faint of heart, discovers
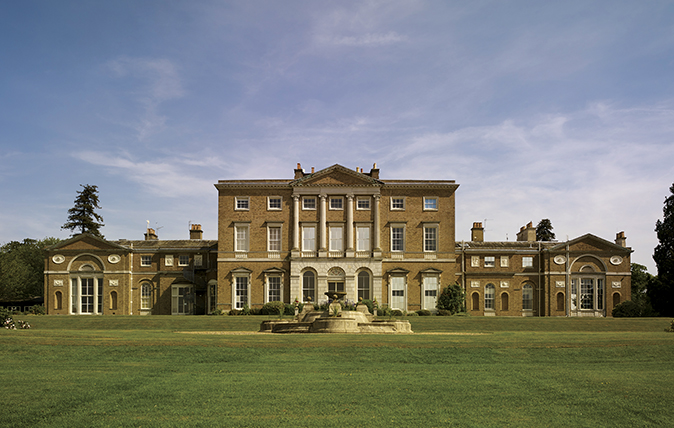
Woodhall Park, Hertfordshire: An exemplary example of restoration that highlights the importance of colour in Georgian interiors
The recent restoration of Woodhall Park underlines the striking importance of colour in our understanding of Georgian interiors, as John

John spent his childhood in Kenya, Germany, India and Yorkshire before joining Country Life in 2007, via the University of Durham. Known for his irrepressible love of castles and the Frozen soundtrack, and a laugh that lights up the lives of those around him, John also moonlights as a walking encyclopedia and is the author of several books.