Brockfield Hall, the great Yorkshire house that's gone from Regency mansion to modern family home
Brockfield Hall in North Yorkshire is the family home of Charlie Wood and Hatta Byng, editor of House & Garden, who have transformed it since they came here in 2020, winning multiple awards in the process. John Martin Robinson reports on the restoration project that revived this compact Regency house as a modern family home. Photographs by Paul Highnam for Country Life.
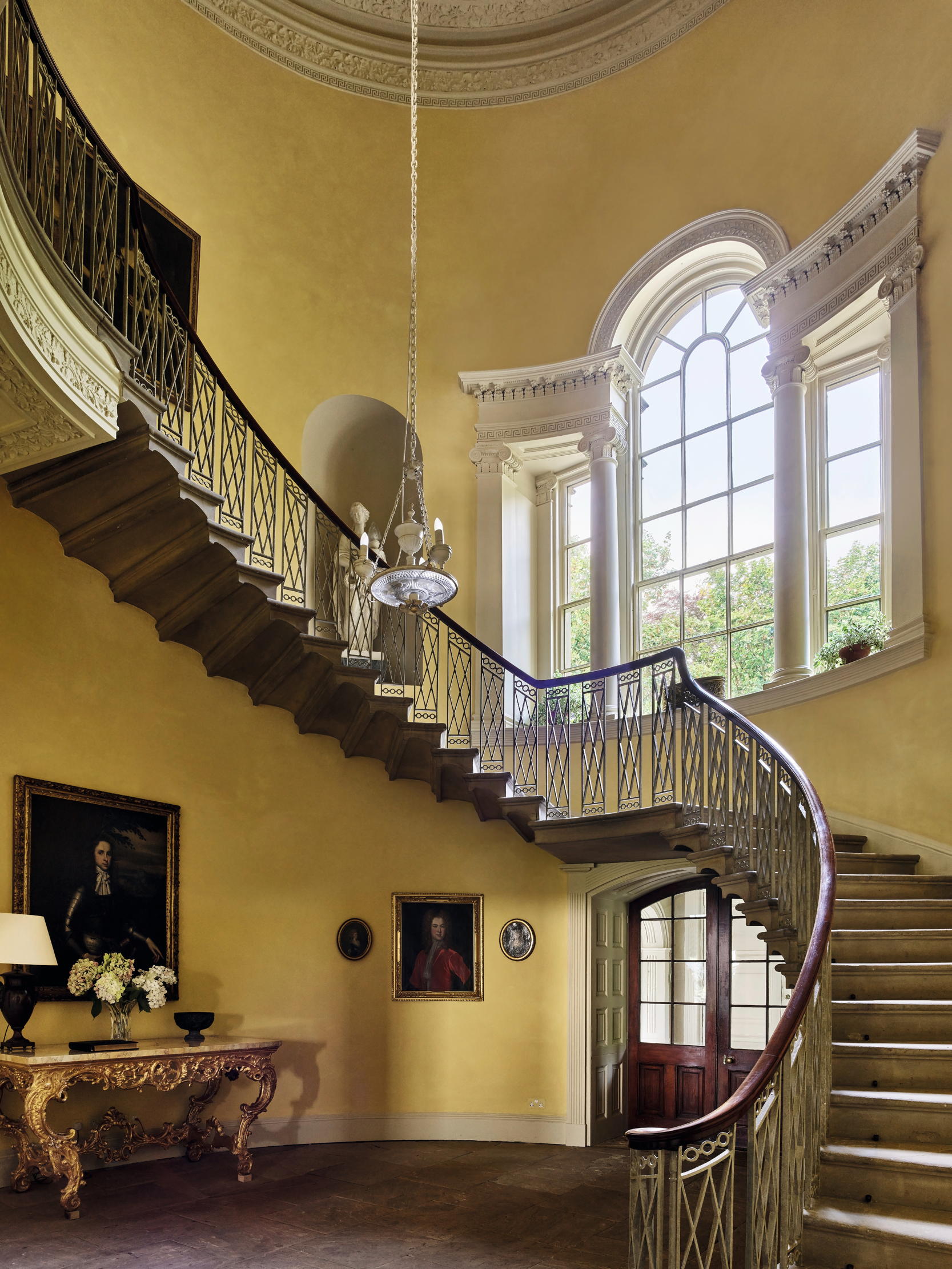

Brockfield Hall was the creation of a certain Benjamin Preston Agar, who succinctly recorded its construction in his personal account book: ‘Commenced the building of my mansion house [at] Brockfield in 1804 and on August 12th 1807 came to live in it.’ A well-lettered date stone inscribed ‘BA 1804’ survives in the house, but the completion of works took rather longer than this note implies.
Agar’s surviving account book with its disbursements and accompanying vouchers and bills have been discussed in detail by Margaret Boustead in the North Yorkshire Record Office Publications no.55 (1994). As Giles Worsley explained in a slightly earlier account of the history of Brockfield (Country Life, March 9, 1989), these show that the new house cost a total of £8,239 6s 3d — good value, thanks to Agar’s careful management of the job — but also that work to the decoration of the interior continued into the early 1820s.
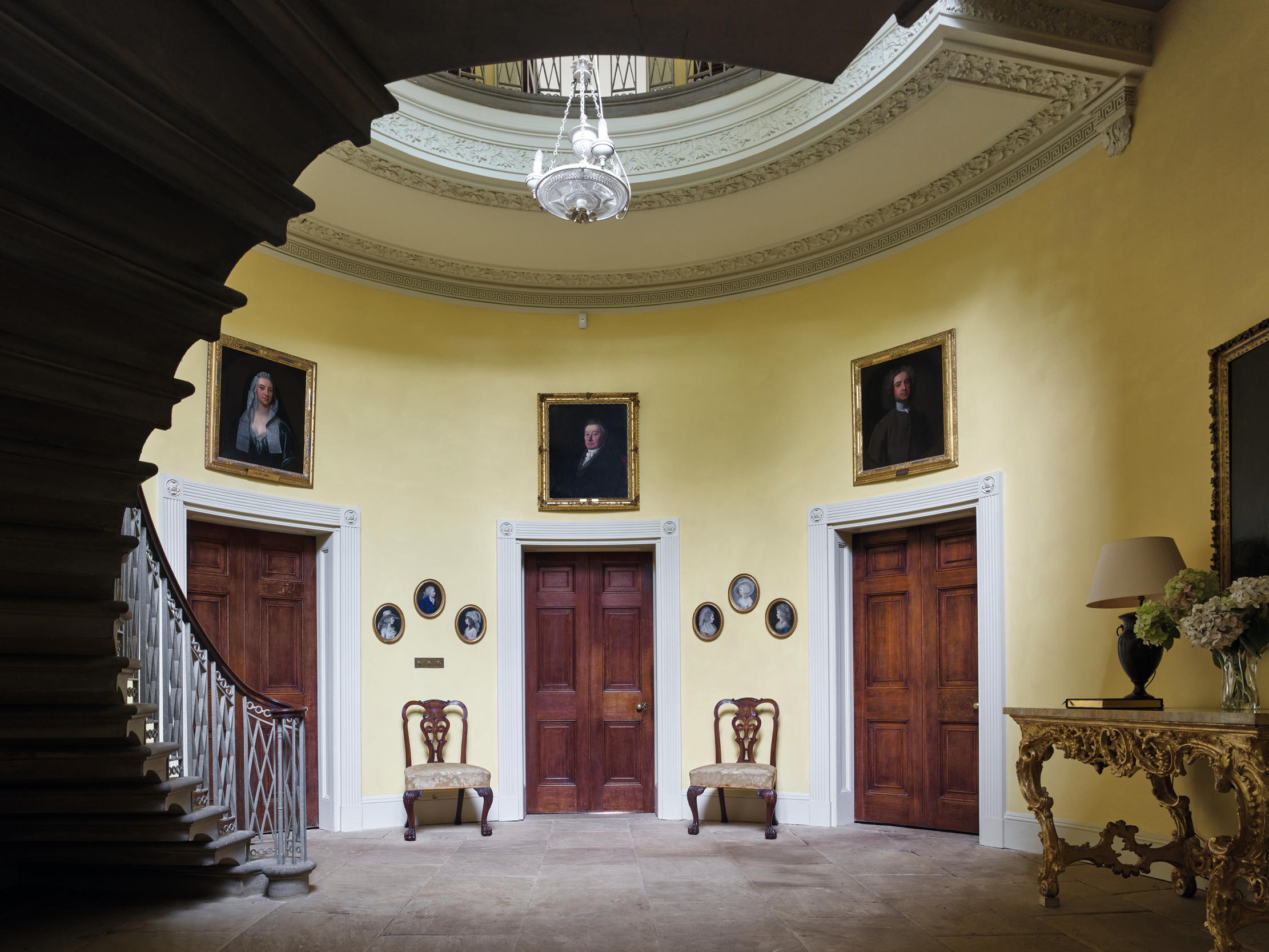
Fig 1: The curved entrance hall. The view from the front door is magnificently framed by the line of the stone cantilevered staircase with its iron balustrade. Brockfield Hall, North Yorkshire.
Surviving with the bills are the original plans for the house by York architect Peter Atkinson Jnr (1780–1843). His father, another Peter, with whom he worked in partnership until 1805, was a carpenter who trained as the assistant to the prolific John Carr of York before setting up on his own as an architect.
Atkinson Jnr became the surveyor and steward to the York Corporation, for which he designed several distinguished public buildings in Greek Revival taste. Later in his career, he was also the architect of numerous Gothic churches in the wider county and a handful beyond. Brockfield is his first country house and, as we shall see, remarkably accomplished as a design.
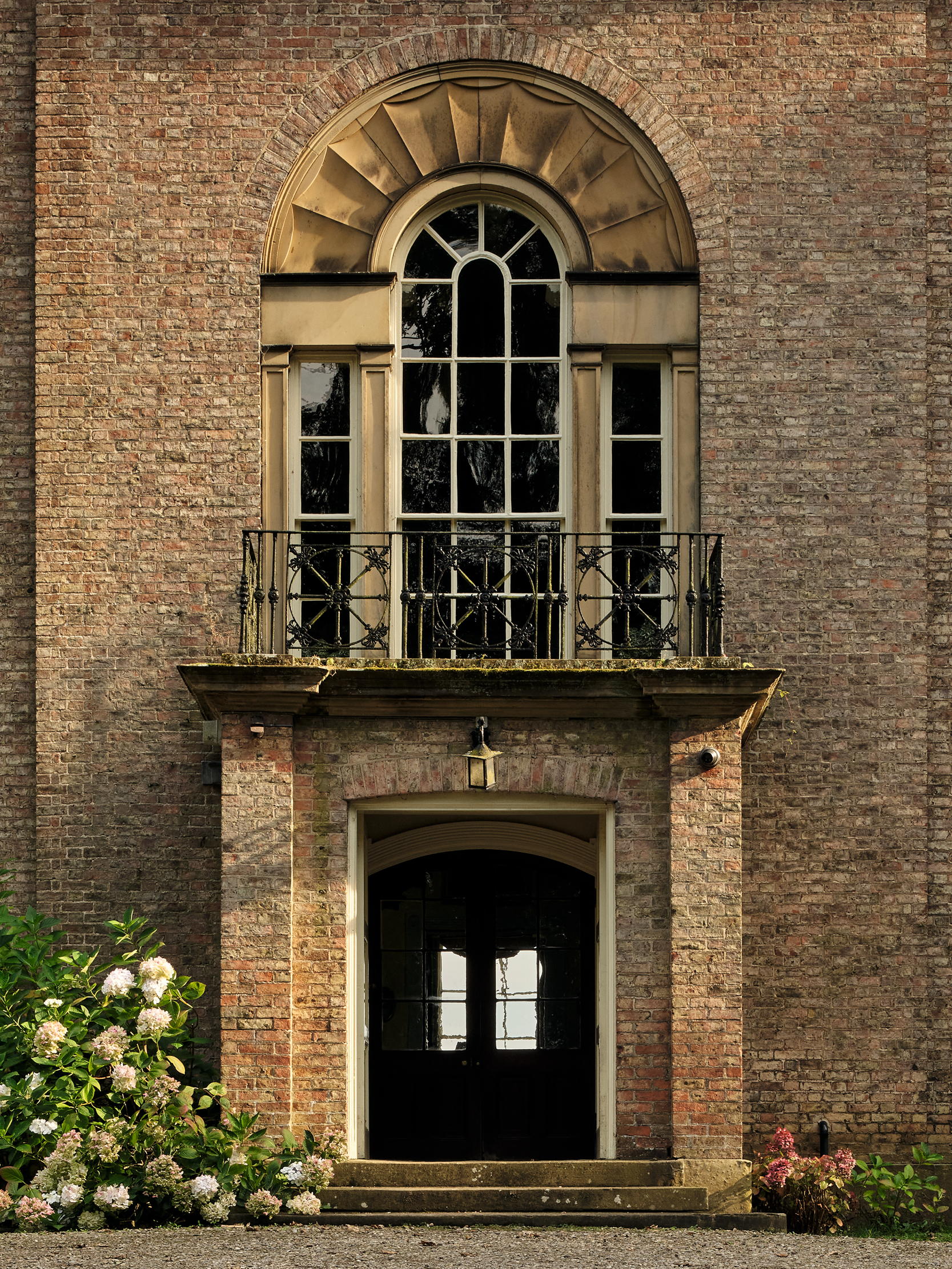
Fig 2: The Venetian window and its fan decoration dignify the austerely detailed front door. Brockfield Hall, North Yorkshire.
At the time of the 1989 Country Life article, Brockfield belonged to Lord Martin Fitzalan Howard (brother of the 17th Duke of Norfolk), who had bought the property in 1951 after his marriage to Bridget Keppel. It was conveniently close to Lord Martin’s family home at Carlton Towers, Selby, where his parents, Lord Howard of Glossop and Baroness Beaumont (in her own right), then lived and where he managed the 2,000-acre arable farm.
He had returned home to Yorkshire after serving with the Grenadier Guards during the Second World War. Alongside farming at Carlton, he became active in local life, serving as a Justice of the Peace and Deputy Lieutenant, as well as High Sheriff of North Yorkshire. Lady Martin herself was High Steward of Selby Abbey and presided over the successful restoration appeal there. Brockfield was, therefore, very much a centre of local affairs, as well as a family home during their occupation.
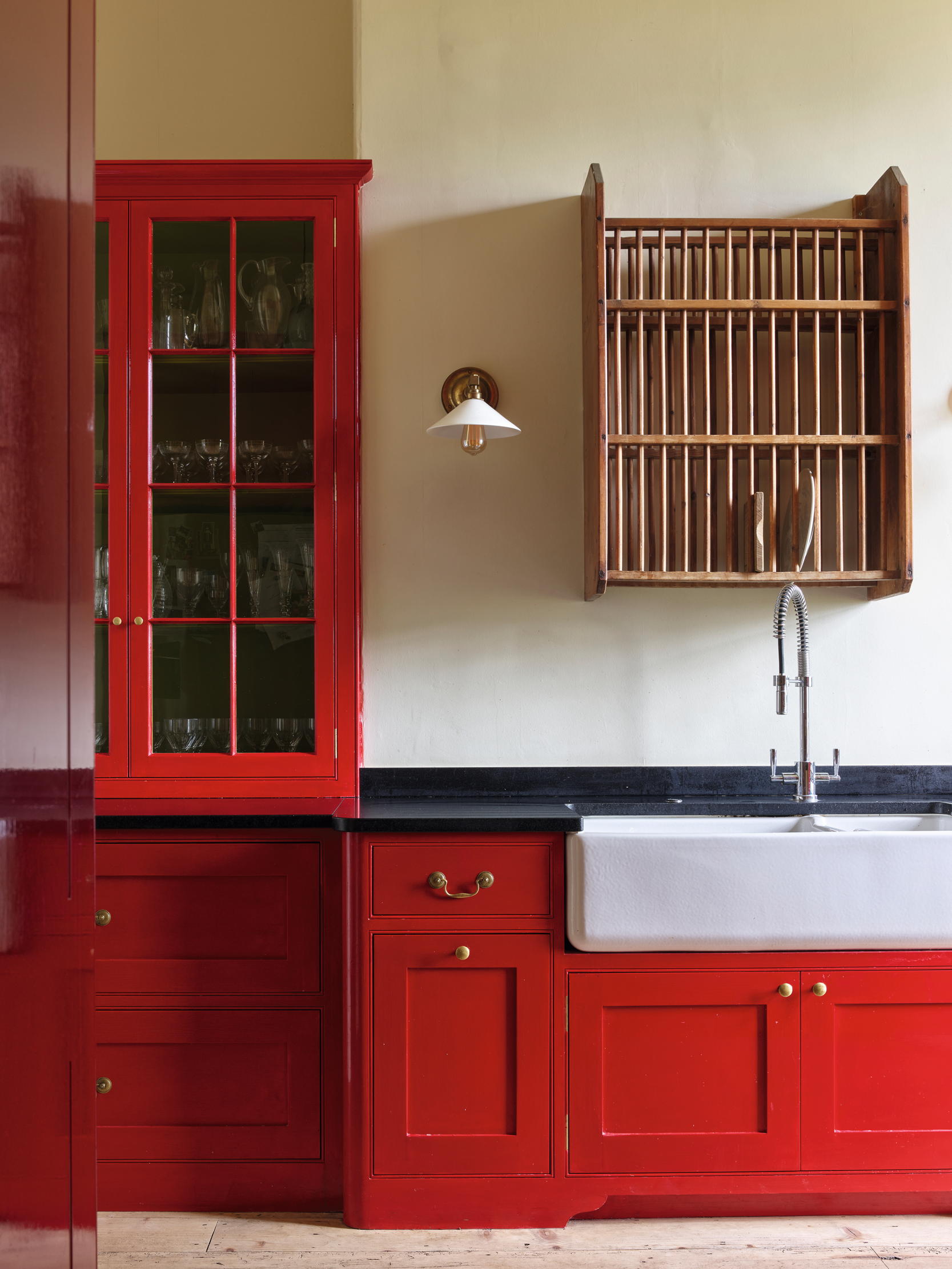
Fig 3: The pantry, with its lacquered fittings. Brockfield Hall, North Yorkshire. Brockfield Hall, North Yorkshire.
When Lord Martin and his wife, Bridget, took on the house after the Second World War, it was run down and had been empty for a time. They repaired it and made it into a family house against the straitened backdrop of post-war construction in England, circumscribed as it was by the continuing rationing of building materials. In the same years, shortage of domestic staff — as well as electrical-based innovations, such as vacuum cleaners — made Georgian and Victorian service accommodation redundant. The subsidiary service wing at Brockfield was, as a result, converted into an independent flat and the old kitchen was given up. In its place, a new smaller kitchen was adapted out of the former housekeeper’s room nearer to the dining room.
Sign up for the Country Life Newsletter
Exquisite houses, the beauty of Nature, and how to get the most from your life, straight to your inbox.
Bathrooms were also installed on the upper floor, involving sub-partitioning of the interiors. At the same time, coal-fired central heating was installed. This drew on cheap fuel from the nearby nationalised Yorkshire coal field. When asked ‘why coal, not oil?’, the reply was: ‘Yorkshire is solid coal; there are no local oil wells.’
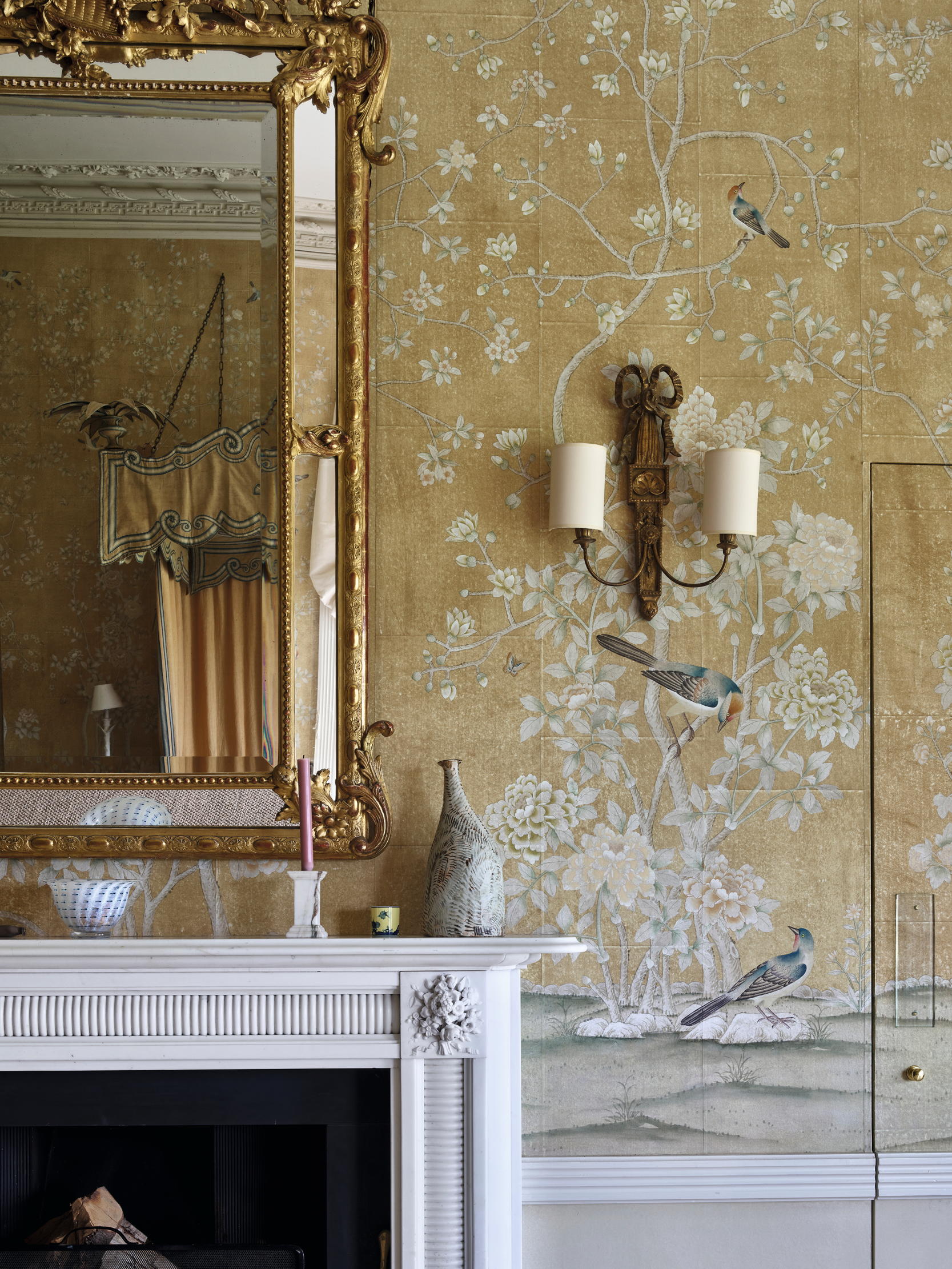
Fig 4: The main bedroom at Brockfield Hall.
After Lord Martin’s death in 2003, Brockfield Hall was inherited by his daughter Clare, who married Simon Wood. They kept the house much as her parents had it, but moved the kitchen to a more spacious location in the south-west room of the main house, originally Agar’s dressing room, where it remains. Mr Wood hung the house with his extensive collection of paintings by the Staithes Group, a Yorkshire contemporary of the Newlyn School colony of illustrators in Cornwall.
By 1900, some 40 artists had gathered around the picturesque coastal village of Staithes, including Joseph Bagshawe, Arthur Friedenson, Fred Jackson, Laura Knight, Ernest Rigg and Mark Senior. Several had trained in Paris and were painting the “new” art — the local people’s work and country. Over many years, Mr Wood has promoted and exhibited their art, with retrospective exhibitions at Brockfield.
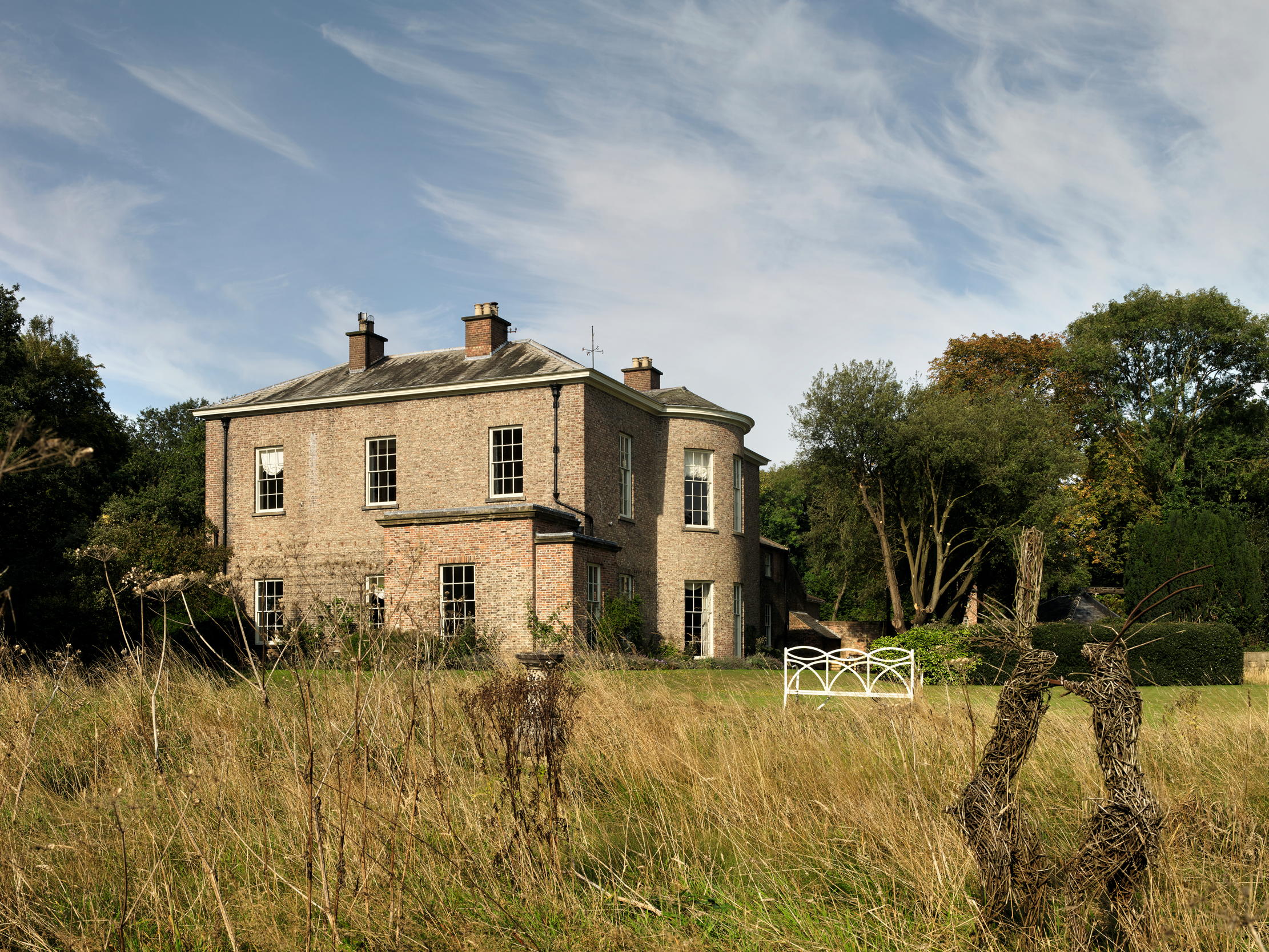
Fig 5: The plain brick exterior of the house, with its hipped roof and bow to the rear. Brockfield Hall, North Yorkshire.
In 2020, the Woods moved to a smaller house nearby and handed over to their son Charlie, who moved in with his wife, Hatta, and their children after an extensive programme of work, which forms the subject of this article. The restoration was executed by a good team of local craftsmen and the changes take as their starting point the character of Atkinson’s original design. Recognition of the outstanding quality of what has been achieved has come in the form of two prestigious awards: the Historic Houses Restoration of the Year and the Georgian Group Restoration of a Georgian Country House.
Brockfield is an excellent example of the smaller country houses built in the hinterland of prosperous towns in the Georgian and Victorian periods. The Agars were successful merchants and professionals in York, as were the Robinsons of Newby, who invested in land and built themselves country houses. Agar was the grandson of Elizabeth Agar and son of Thomas Preston of Peckham, London. His maternal grandfather had built Stockton Hall in the middle of the neighbouring village of Stockton out of the profits of trade and law. Agar, however, for some reason, did not inherit full ownership of that property and, therefore, created the new ‘mansion house’ at Brockfield commensurate with his rank as a country gentleman, and laid out a park for it to sit within, which Mr and Mrs Wood Jnr are now restoring from the arable farm that replaced it during the First World War.
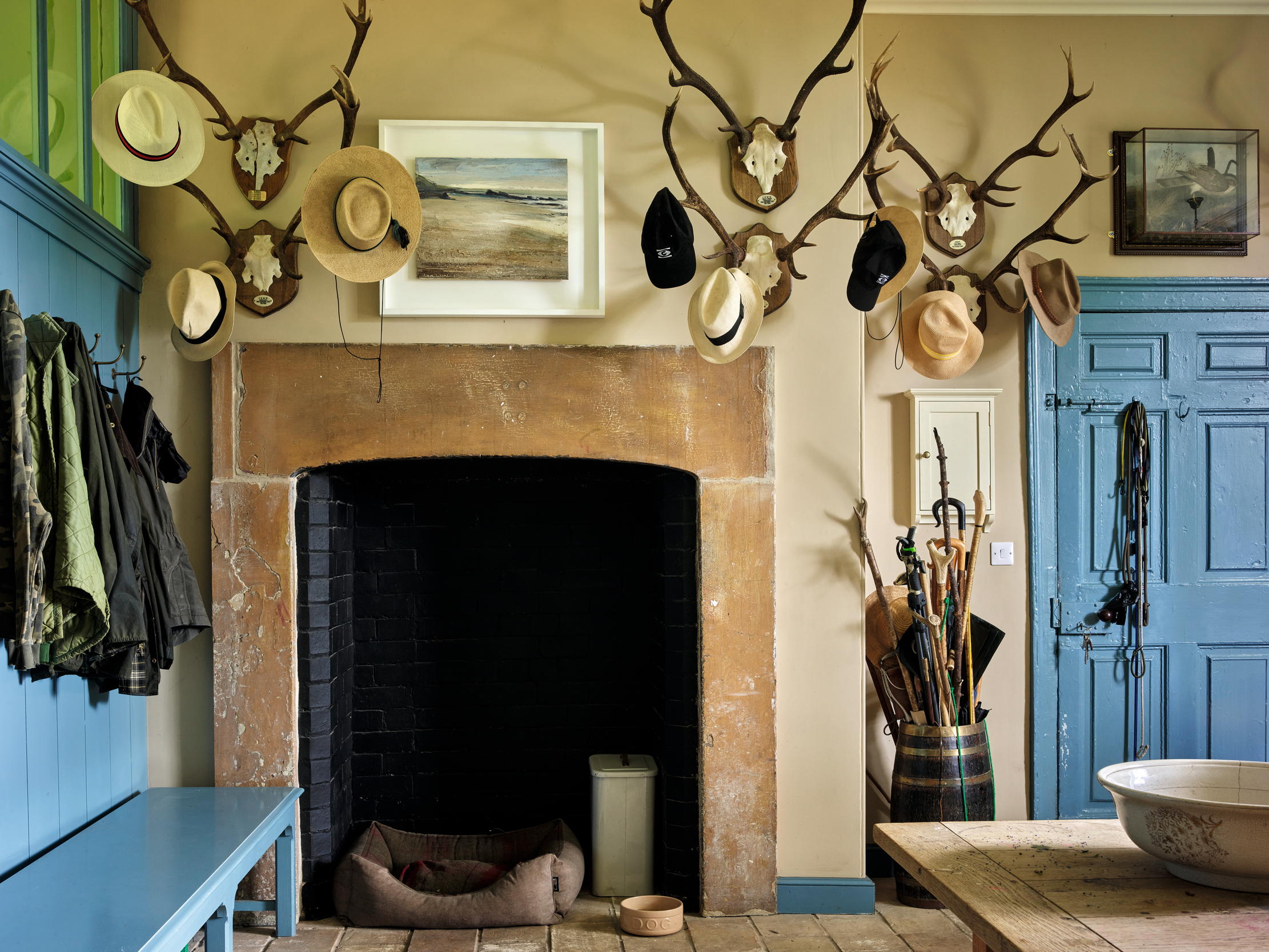
Fig 6: The original kitchen, now the boot room, with its cavernous restored fireplace. The fittings are stylishly picked out in blue.
Atkinson’s restrained Classicism is characteristic of the stylistic glissade in the later years of George III, from the Adamesque manner of Carr of York — and his father — to the more austere Grecian of the Regency. The geometrical plan, with a central axis of circles and ovals, and the fan pattern of the Venetian window on the entrance front (Fig 2) harken back in time to late-18th-century taste. Externally, however, the house is remarkably austere, its impact deriving from well-handled proportions and carefully laid brickwork (Fig 5). It has the simple Georgian domestic dignity that inspired mid-20th-century architects, such as Raymond Erith, Francis Johnson and Claud Phillimore, as expressed in their new country houses of the 1950s and 1960s.
Internally, a lucid plan of rectangular rooms was arranged around the circular hall (Fig 1) and apsidal room opening off it that originally served as the dining room. Throughout the interior, there are simple plaster cornices modelled by John Ellison of York and neatly detailed door architraves with flutes and paterae. The sophisticated neo-Classical white marble chimney piece with caryatids in what is now the drawing room is described as coming from London in 1811, though the sculptor responsible is not named. The principal architectural feature is the stone cantilevered staircase, which sweeps around the curved walls of the circular entrance hall and sports an elegant trellis-pattern iron balustrade made by the local ironworker, one Mr Gibson, at a cost of £58 5s 0d (Fig 8).
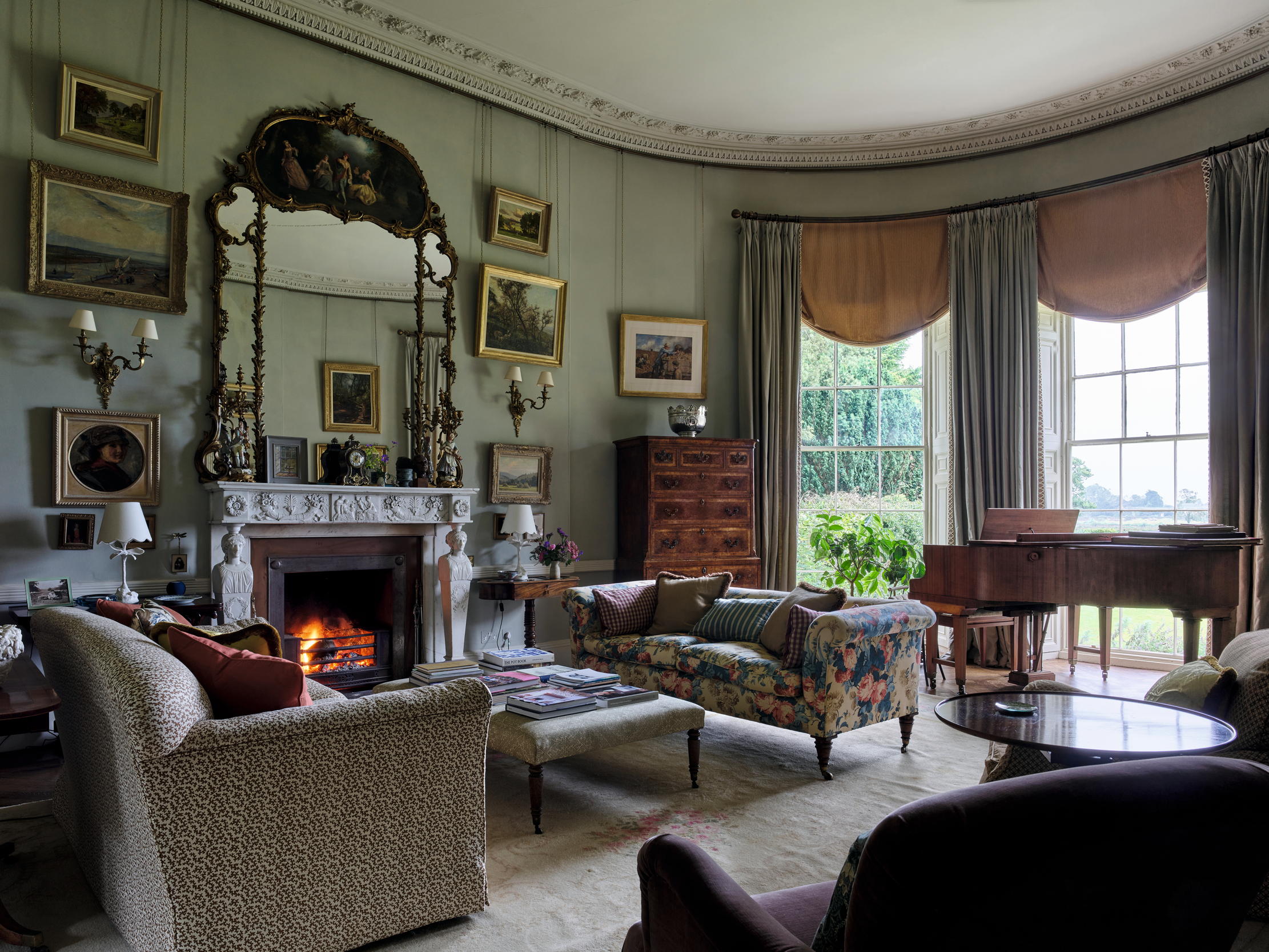
Fig 7: The drawing room, formerly the dining room, with its bow window. The walls have been painted with a blue stipple glaze.
The recent rehabilitation of Brockfield Hall is a model of informed restoration work. Features of the original design have been revived, notably the old service wing, which has been brought back into use as part of the main house. At the same time, doors between the main rooms have been opened up to re-establish the original flow and spatial relationships of the interior. Later subdivisions on the upper floor have been removed to reinstate the proportions of rooms. Although there have been architectural interventions and total redecoration, all has been done with judgement and taste, so there is no jarring contrast between old and new. Everything is harmonious. Old materials have been used to maintain an established patina and the decoration is understated and sympathetic.
Rupert Cunningham, the York-based director of design firm Ben Pentreath, has acted as the architectural designer. Mr Cunningham graduated in Art and Architectural History at Edinburgh University and then studied interior design at the Inchbald School of Design in London. His work is noted for historical accuracy and a fresh sensibility. At Brock-field, he worked closely with the owners, who are far from amateurs in the field. Mrs Wood — who works under her maiden name, Hatta Byng — is herself the editor of House and Garden, whereas Mr Wood is a discerning collector and has augmented the contents.
Agar’s archive gave insights into the original decoration, with wallpaper in the bedrooms and the main rooms now painted in a range of fashionable tints, including French grey, stone, peach, white and blue. The previous design scheme is not followed slavishly, but it helped inform the new colour palettes for the rooms. Block-printed cottons from India have introduced clean modern fabrics and the fresh results are appropriate, without being too historicist. Those of the former service rooms are particularly successful. These rely on strong original colours and well-chosen old materials: oak boards, Delft tiles, York stone paving slabs.

Fig 8: The magnificent sweep of the main staircase as it descends into the circular hall. The space is lit by a large Venetian window on the half landing, over the front door. Brockfield Hall, North Yorkshire.
In the kitchen, the cupboards have been painted dark blue, whereas those in the pantry are lacquered a brilliant Chinese red (Fig 3). The boot room occupies the old kitchen at the end of the subsidiary wing. Its stone chimneypiece has been restored and the walls enlivened with stags’ antlers (Fig 6).
Other service rooms have been given new life variously as a laundry, children’s play room and spacious cloakroom. They, the kitchen and the bathrooms have all been refitted, the latter with Drummonds showers and bath tubs. A sustainable heating system has been installed, with a biomass boiler in one of the outbuildings, the days of King Coal being over.
Agar’s dining room, the principal ground floor room with its apsidal ends, has been the drawing room since Lord Martin’s time. As part of the restoration, the walls were painted with a pale-blue stipple glaze by the master decorator Charles Hesp, who worked on the principal rooms, and a large gilt-framed Rococo looking glass from the Howard of Glossop townhouse in Lennox Gardens has been restored and placed here to form an appropriately scaled overmantel (Fig 7). The principal bedroom over — formerly Agar’s drawing room — has been hung with a yellow-ground De Gournay wallpaper (Fig 4) and the bed given an 18th-century canopy, complete with feathered finials. The style and wit thus expressed runs all through. Portraits of the Stapletons of Wighill, a demolished house, were acquired by Lord Martin as Yorkshire cadets of his mother’s family, the Stapletons of Carlton. These complement ancestral Howards and more modern portraits.
Altogether, the contents of Brockfield Hall are a happy mix of inherited and recent acquisitions. The resulting ensemble is highly satisfying and a demonstration of how continued family life is the most appropriate way of presenting and maintaining country houses in the 21st century.
Visit www.brockfieldhall.co.uk
-
 In all its glory: One of Britain’s most striking moth species could be making a comeback
In all its glory: One of Britain’s most striking moth species could be making a comebackThe Kentish glory moth has been absent from England and Wales for around 50 years.
By Jack Watkins
-
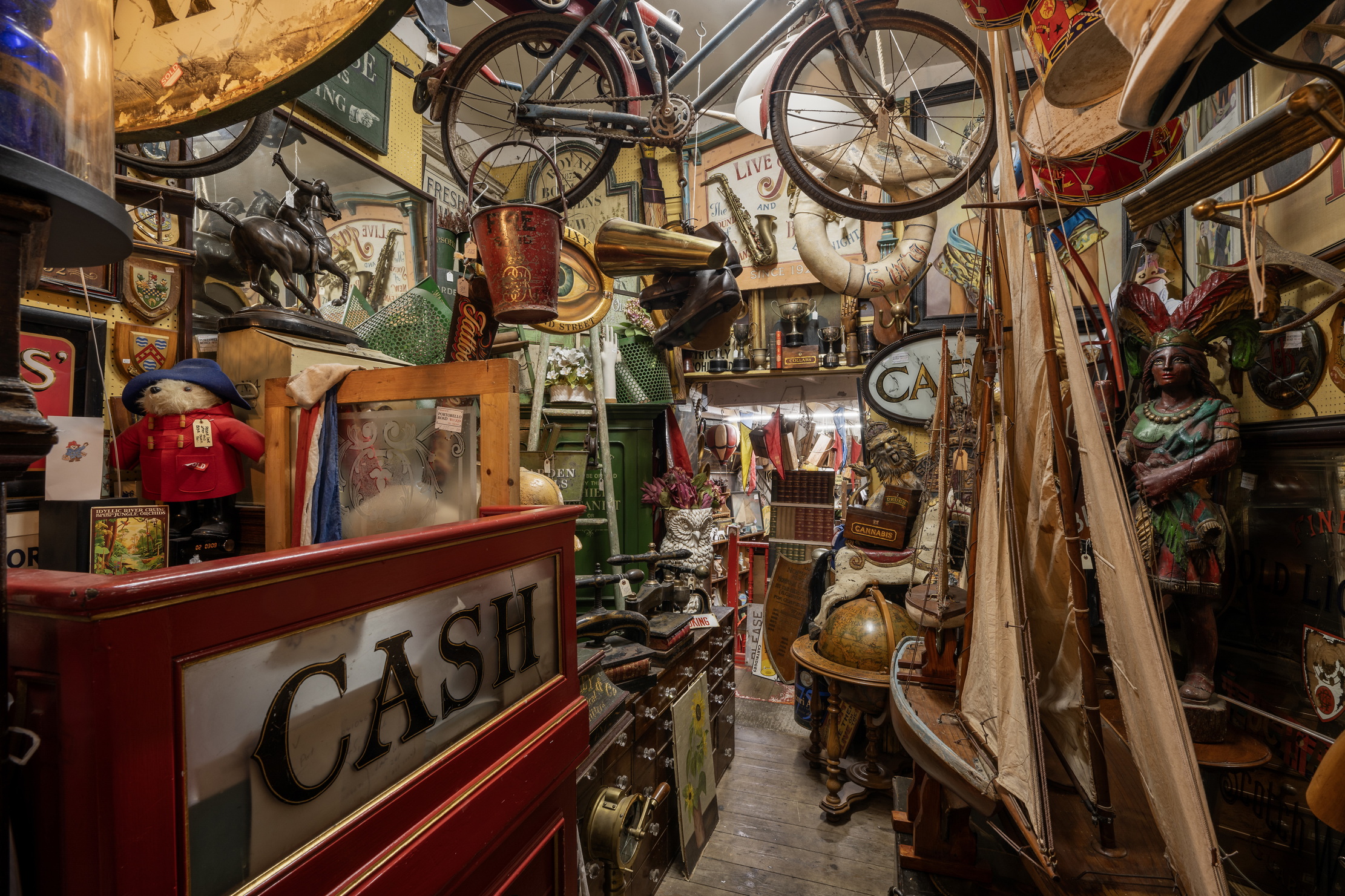 Could Gruber's Antiques from Paddington 2 be your new Notting Hill home?
Could Gruber's Antiques from Paddington 2 be your new Notting Hill home?It was the home of Mr Gruber and his antiques in the film, but in the real world, Alice's Antiques could be yours.
By James Fisher
-
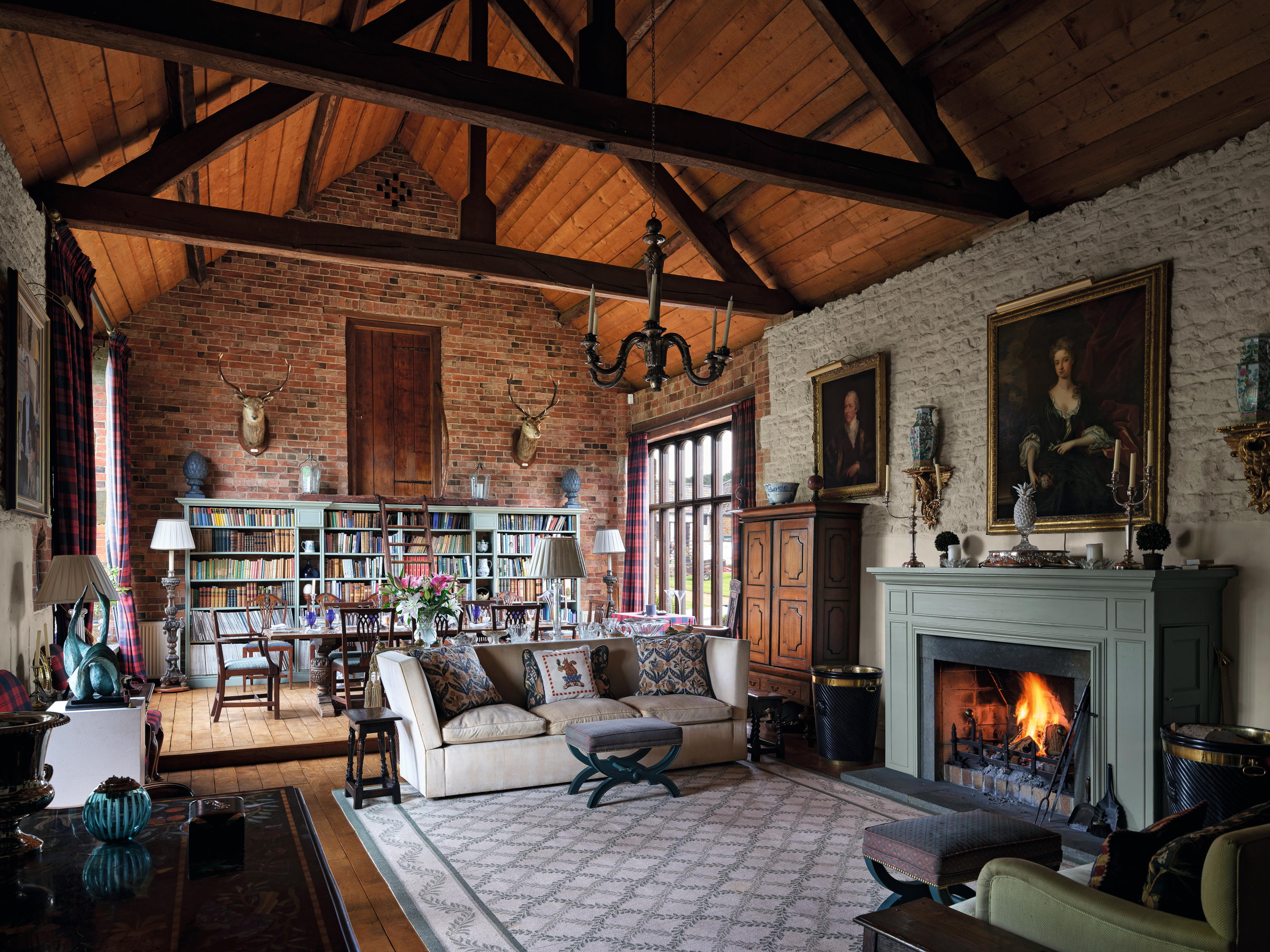 High Wardington House: A warm, characterful home that shows just what can be achieved with thought, invention and humour
High Wardington House: A warm, characterful home that shows just what can be achieved with thought, invention and humourAt High Wardington House in Oxfordshire — the home of Mr and Mrs Norman Hudson — a pre-eminent country house adviser has created a home from a 300-year-old farmhouse and farmyard. Jeremy Musson explains; photography by Will Pryce for Country Life.
By Jeremy Musson
-
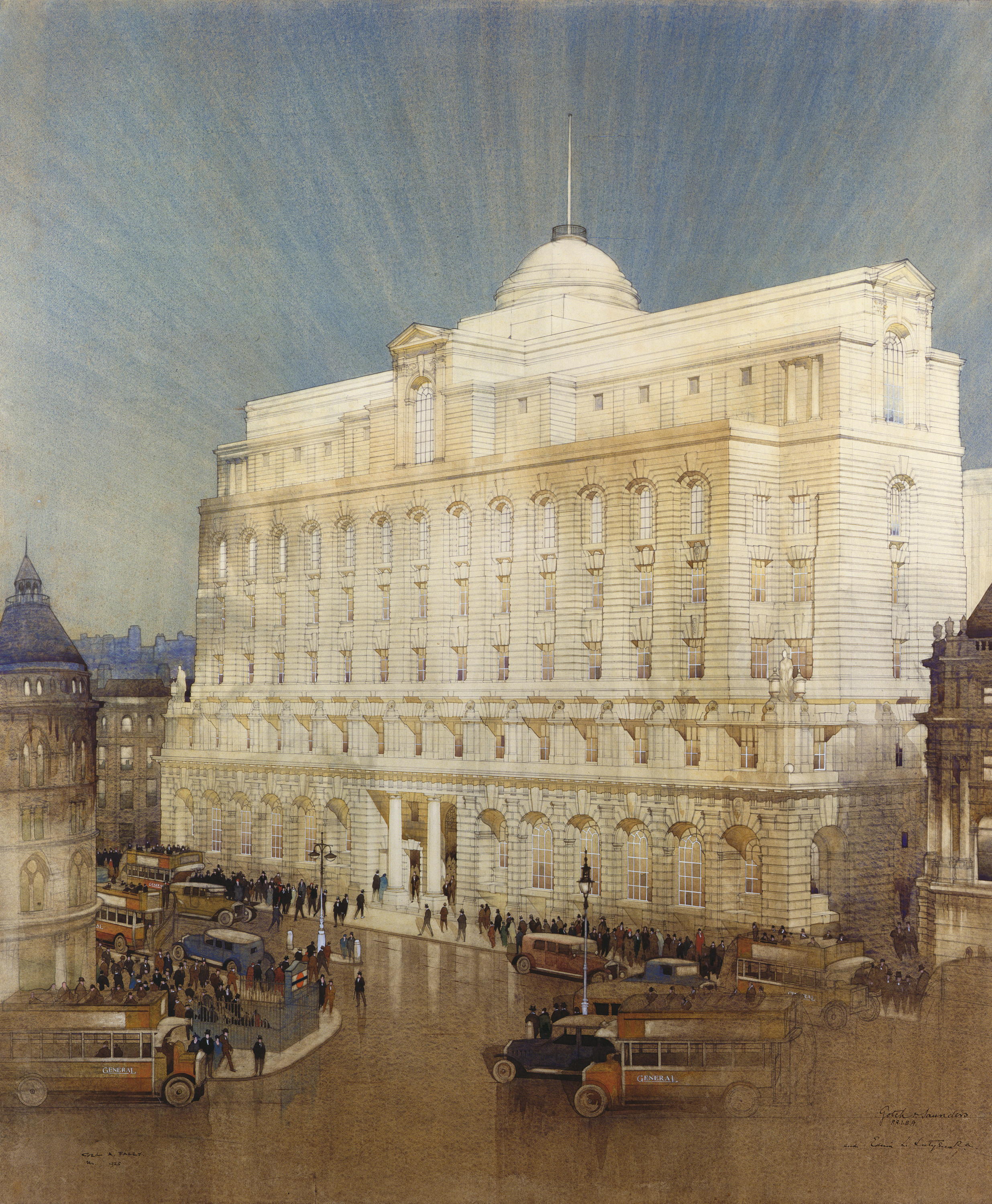 Sir Edwin Lutyens and the architecture of the biggest bank in the world
Sir Edwin Lutyens and the architecture of the biggest bank in the worldSir Edwin Lutyens became the de facto architect of one of Britain's biggest financial institutions, Midland Bank — then the biggest bank in the world, and now part of the HSBC. Clive Aslet looks at how it came about through his connection with Reginald McKenna.
By Clive Aslet
-
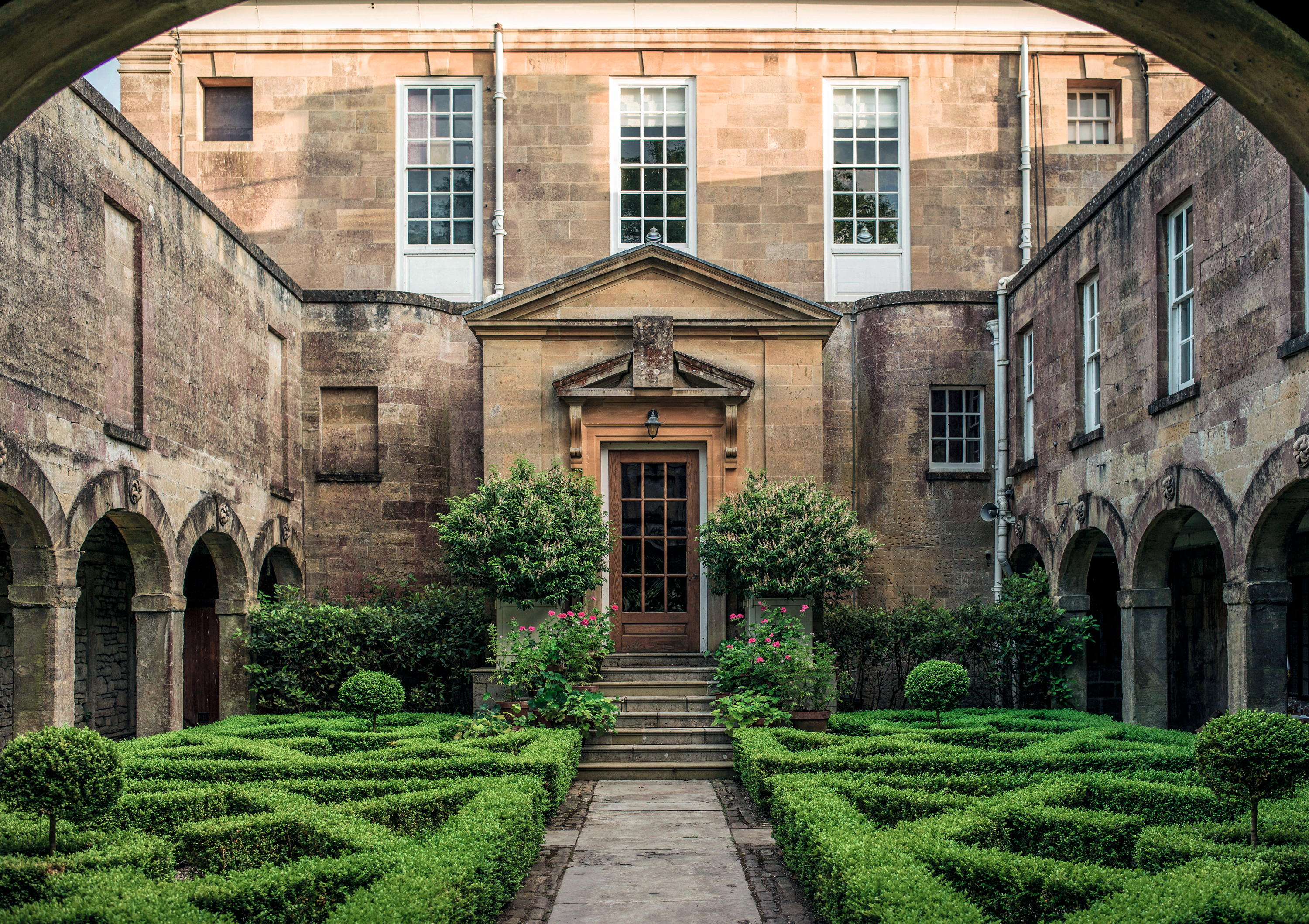 'There are architects and architects, but only one ARCHITECT': Sir Edwin Lutyens and the wartime Chancellor who helped launch his stellar career
'There are architects and architects, but only one ARCHITECT': Sir Edwin Lutyens and the wartime Chancellor who helped launch his stellar careerClive Aslet explores the relationship between Sir Edwin Lutyens and perhaps his most important private client, the politician and financier Reginald McKenna.
By Clive Aslet
-
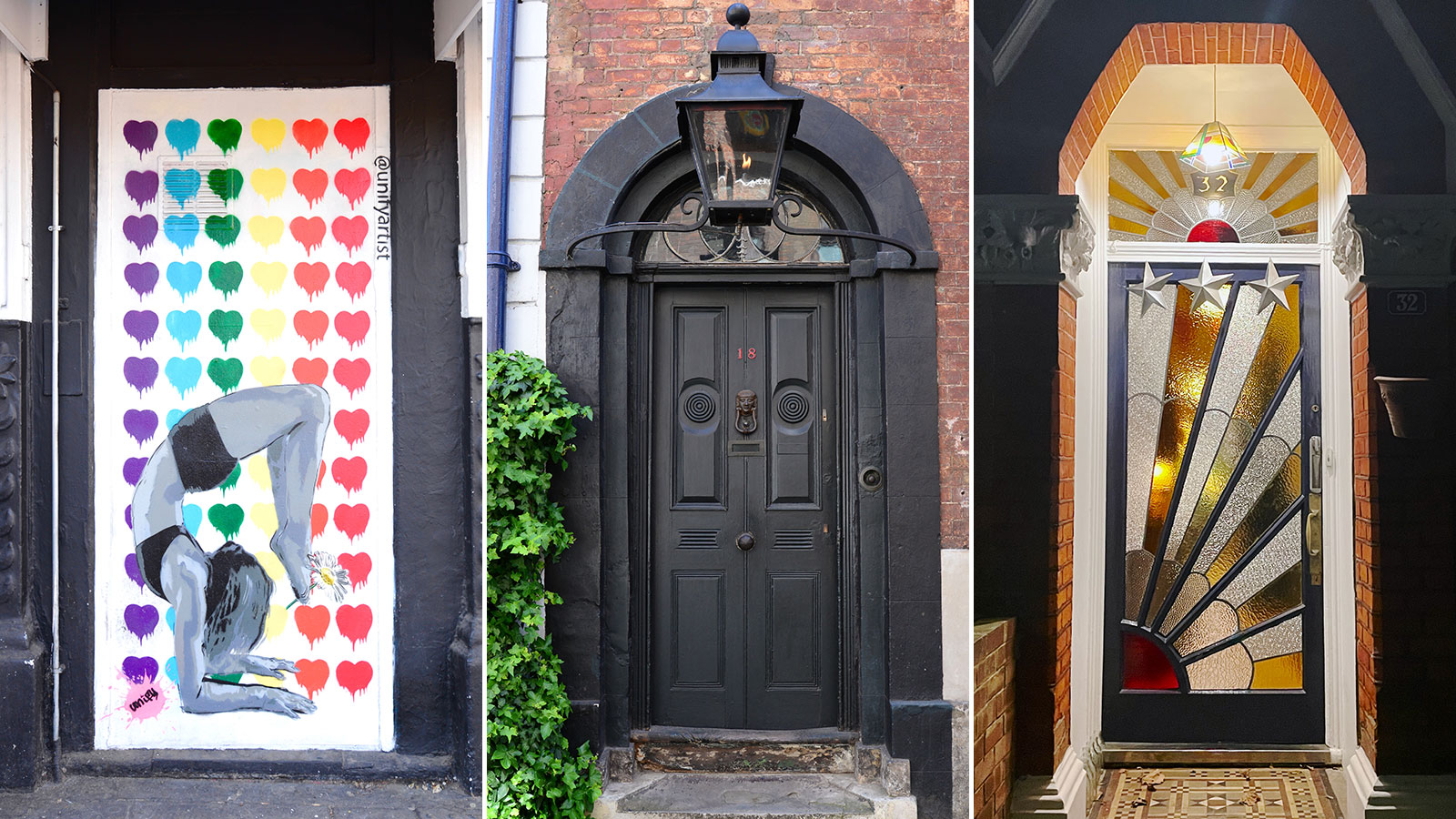 Cath Harries — The photographer on a 15-year quest to find the most incredible doors in London
Cath Harries — The photographer on a 15-year quest to find the most incredible doors in LondonBy Toby Keel
-
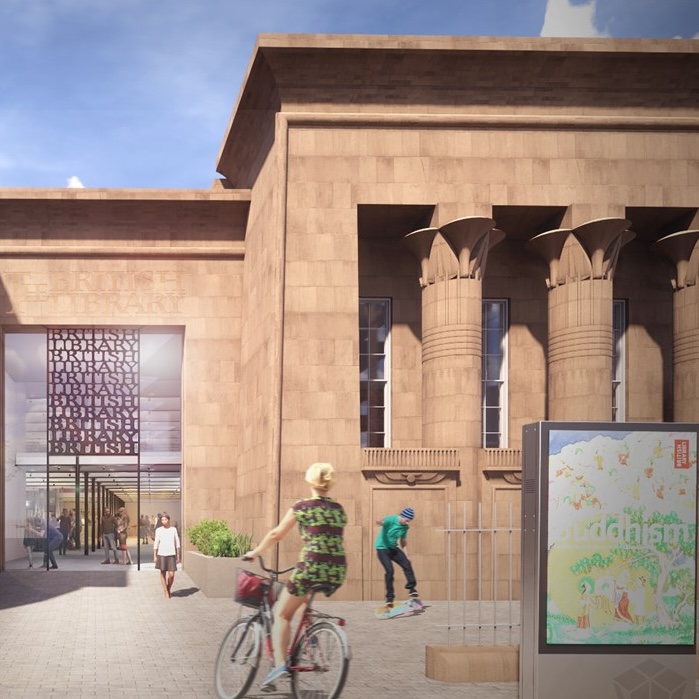 The extraordinary Egyptian-style Leeds landmark hoping to become a second British Library — and they used to let sheep graze on the roof
The extraordinary Egyptian-style Leeds landmark hoping to become a second British Library — and they used to let sheep graze on the roofThe project has been awarded £10million from the Government, but will cost £70million in total.
By Annunciata Elwes
-
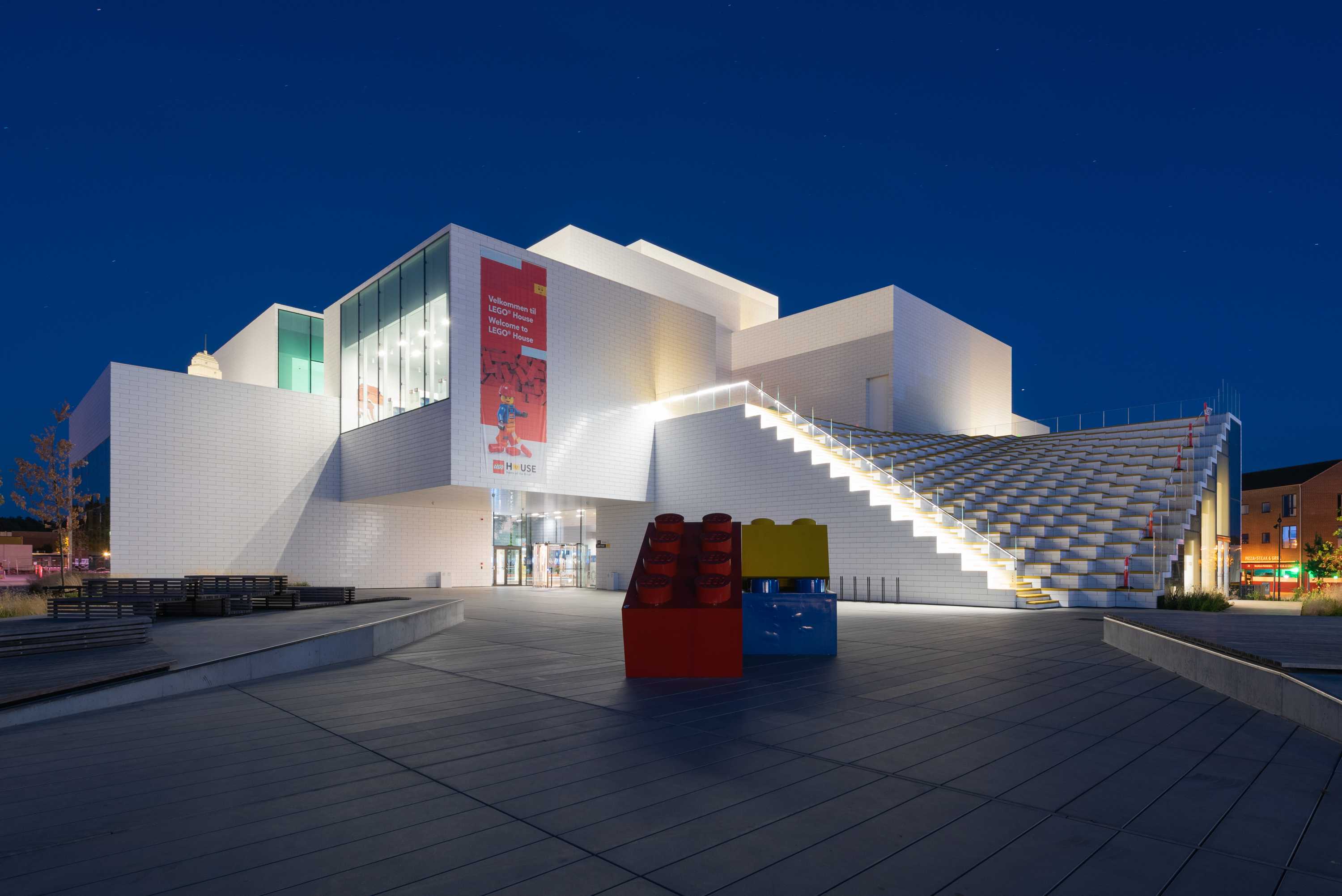 Art, architecture and plastic bricks at Lego House: 'It's as if the National Gallery set up easels and paints next to the masterpieces and invited you try your hand at creating a Van Gogh'
Art, architecture and plastic bricks at Lego House: 'It's as if the National Gallery set up easels and paints next to the masterpieces and invited you try your hand at creating a Van Gogh'The rural Danish town where Lego was created is dominated by the iconic toy — and at Lego House, it has a fittingly joyful site of pilgrimage. Toby Keel paid a visit.
By Toby Keel
-
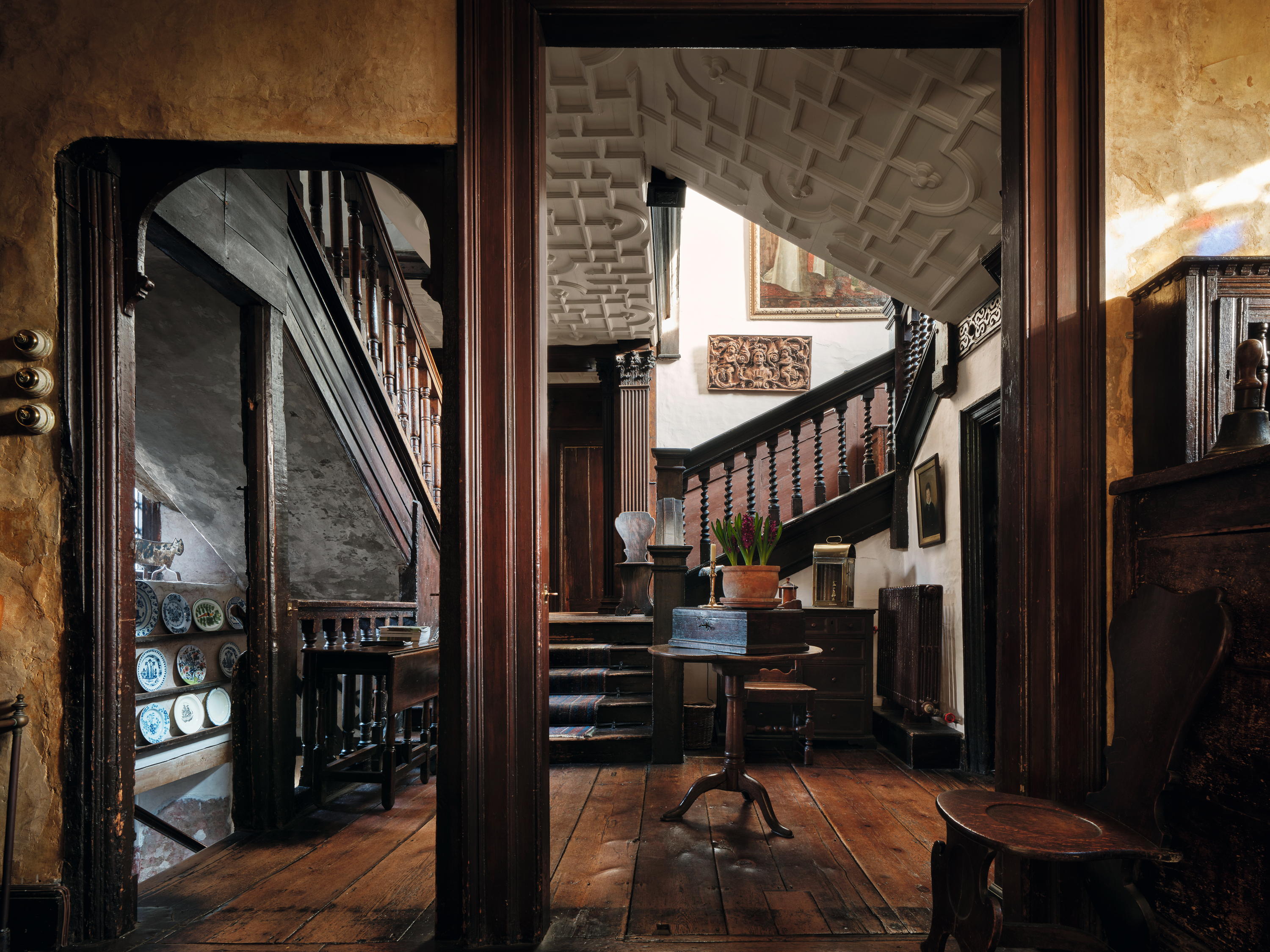 Restoration House: The house in the heart of historic Rochester that housed Charles II and inspired Charles Dickens
Restoration House: The house in the heart of historic Rochester that housed Charles II and inspired Charles DickensJohn Goodall looks at Restoration House in Rochester, Kent — home of Robert Tucker and Jonathan Wilmot — and tells the tale of its remarkable salvation.
By John Goodall
-
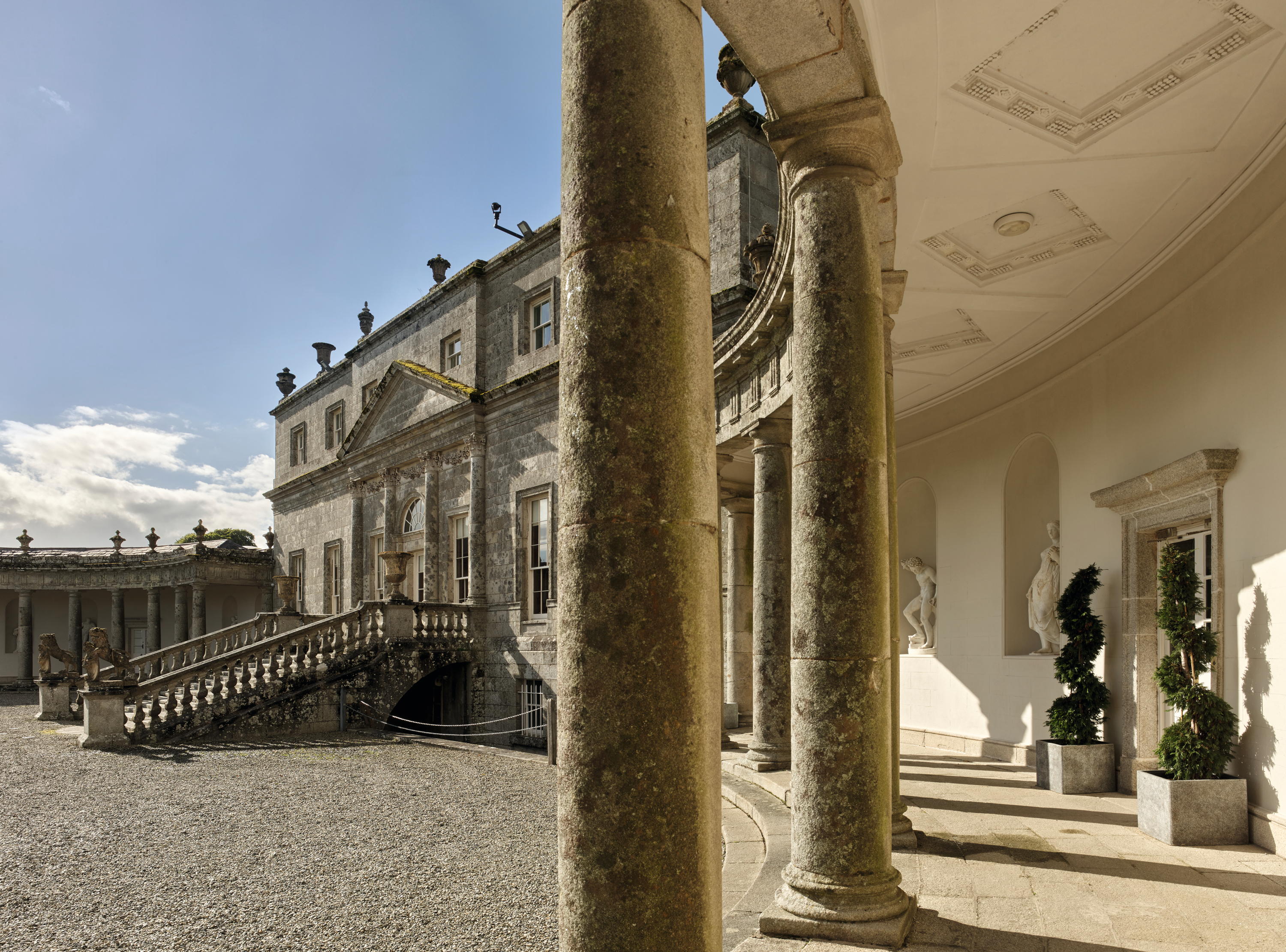 'A glimpse of the sublime': Inside the drawing room of the 'grandest Palladian house in Ireland'
'A glimpse of the sublime': Inside the drawing room of the 'grandest Palladian house in Ireland'The redecoration of the drawing room at Russborough House in Co Wicklow, Ireland, offers a fascinating insight into the aesthetic preoccupations of Grand Tourism in the mid 18th century. John Goodall explains; photography by Paul Highnam for Country Life.
By John Goodall