Bramham Park: A Palladian premonition
Bramham Park is one of the most original and idiosyncratic houses of early 18th-century Yorkshire. Richard Hewlings examines its history and origins, and offers a fresh analysis of its architecture. Photographs by Paul Highnam for Country Life.
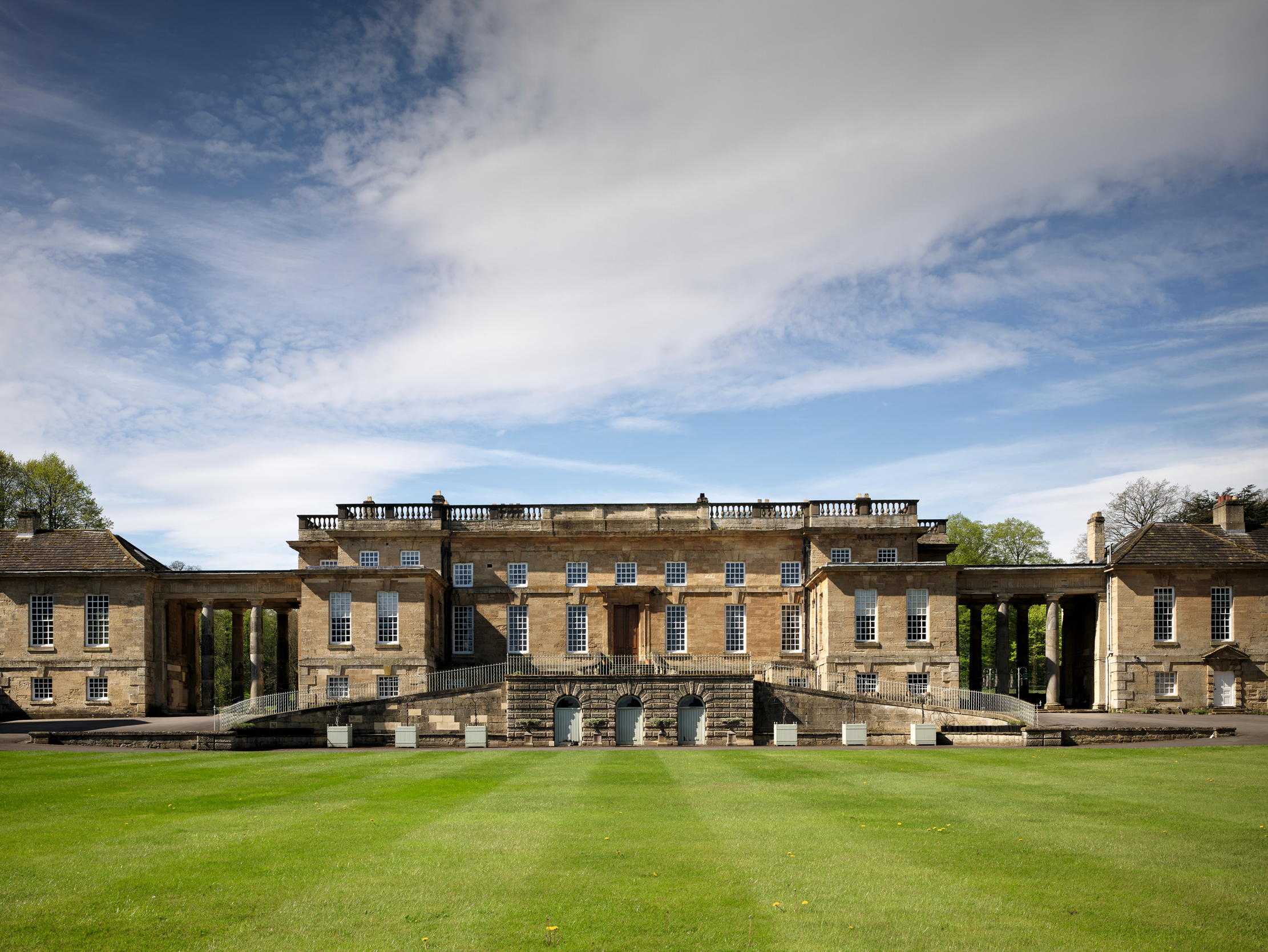
Bramham Park — home of Nick and Rachel Lane Fox — stands next to the Great North Road (now better known as the A1), six miles north-east of Leeds. It is one of the most imposing and original country houses of the early 18th century. It’s also one of the most frustrating to research. The surrounding landscape was well visited and admired from the moment of its completion, but the building itself is poorly documented and the only firm date associated with its construction is supplied by Colen Campbell in his second volume of Vitruvius Britannicus (1717), who describes the house as being ‘happily finished… Anno 1710’. A fire that left the house a roofless shell from 1828–1906 may have destroyed material that would have elucidated its history and both James Gibbs and Thomas Archer have been proposed as its architects.
The builder of Bramham Park was Robert Benson, the son of a namesake lawyer turned Treasury official under Charles II. Benson Snr was described by one political rival, Sir John Reresby, as ‘the most notable and formidable man for business of his time, one of no birth, and that had raised himself from being clerk to a country attorney to… an estate of £2,500 p.a., but not without suspicion of great frauds and oppressions’. He had an estate at Wrenthorpe, north of Wakefield, and bought the lordship of the manor of Bingley, north-west of Bradford. At the time of his death in 1676, he was said to have amassed ‘£3,000 p.a. in land and £120,000 in money’.
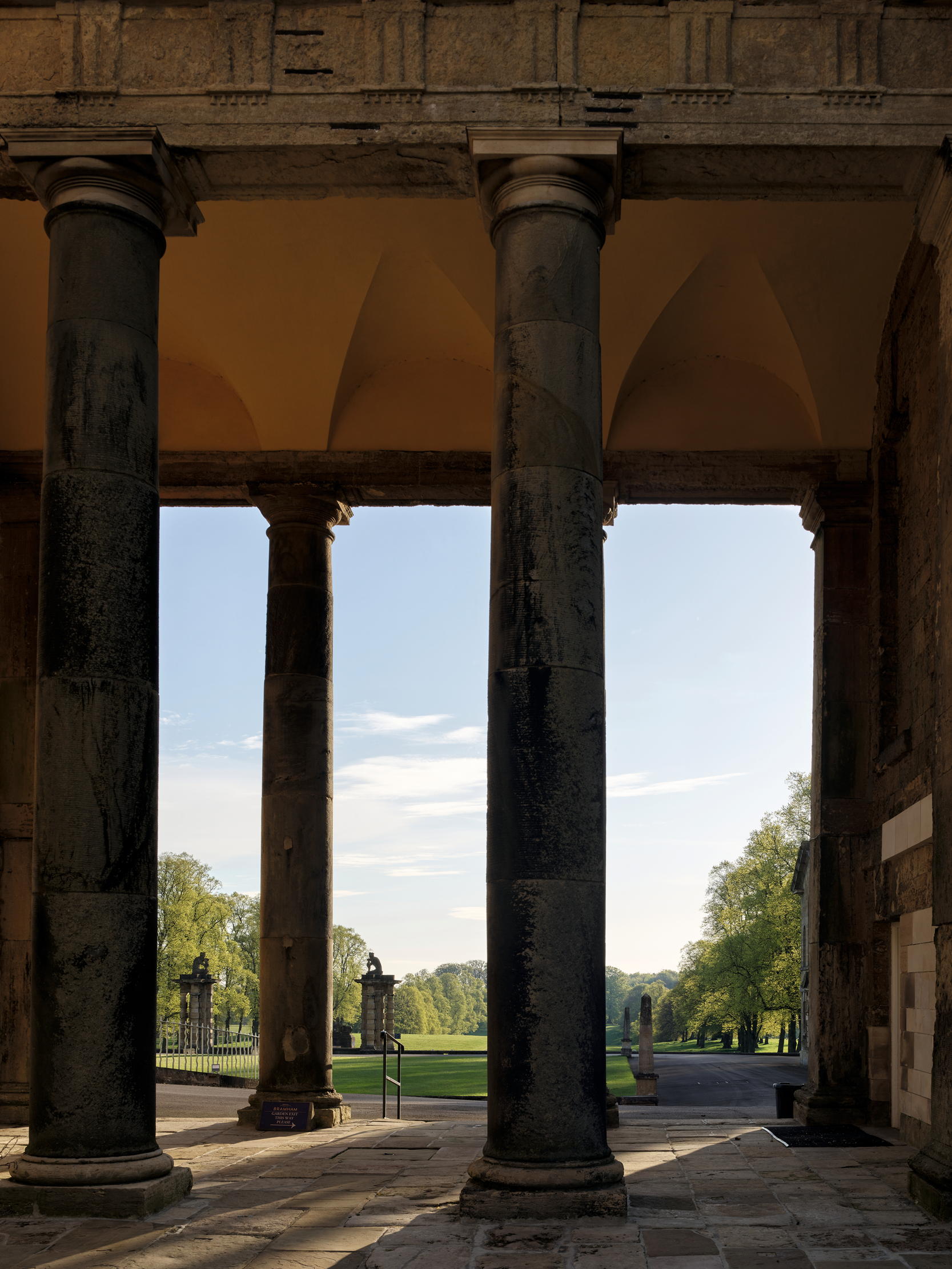
Fig 2: A view at Bramham Park through one of the open colonnades down the main drive. Note the massive gate piers.
Benson Jnr was baptised only four months before his father’s death and, a few years later, in 1680, his mother, Dorothy Jenkins, married the Tory Sir Henry Belasyse of Newburgh Priory. By the time she died in 1696, Benson had matriculated at Christ’s, Cambridge, in 1691, visited Holland in 1693 and Padua, Italy, in 1694. In 1699, then in his early twenties, he was proposed for the Royal Society, evidence of his intellectual accomplishments. However, he also had political ambitions and, by April 1700, as ‘Mr Benson of Stanley’ (near Wrenthorpe), was appointed a deputy-lieutenant of the West Riding and City of York.
A few months later, in June 1700, his only sister, Elizabeth, married the Tory Sir John Wodehouse of Kimberley Hall, Norfolk, and through this connection he entered Parliament as MP for Thetford in that county in 1702. The following year, he married the Hon Elizabeth Finch, in a match that was not only politically advantageous, but linked him to a distinctive architectural milieu through the figure of his wife’s uncle, the leading Tory Daniel Finch, 2nd Earl of Nottingham and his daughters, Elizabeth’s first cousins.
At the next election, in 1705, Benson became an MP for York in place of his uncle, Tobias Jenkins. Then, in 1707, he became Lord Mayor of the city. It’s very likely that work on Bramham commenced between 1705 and 1707, not least because the site of the house was relatively close to York, as well as being connected to his principal estates and interests in the West Riding. Indeed, although he was very rich, it’s not really clear what benefit a new house would have served before he was either married in 1703 or — as a consequence of the match — began to cut a figure for himself on the political scene.
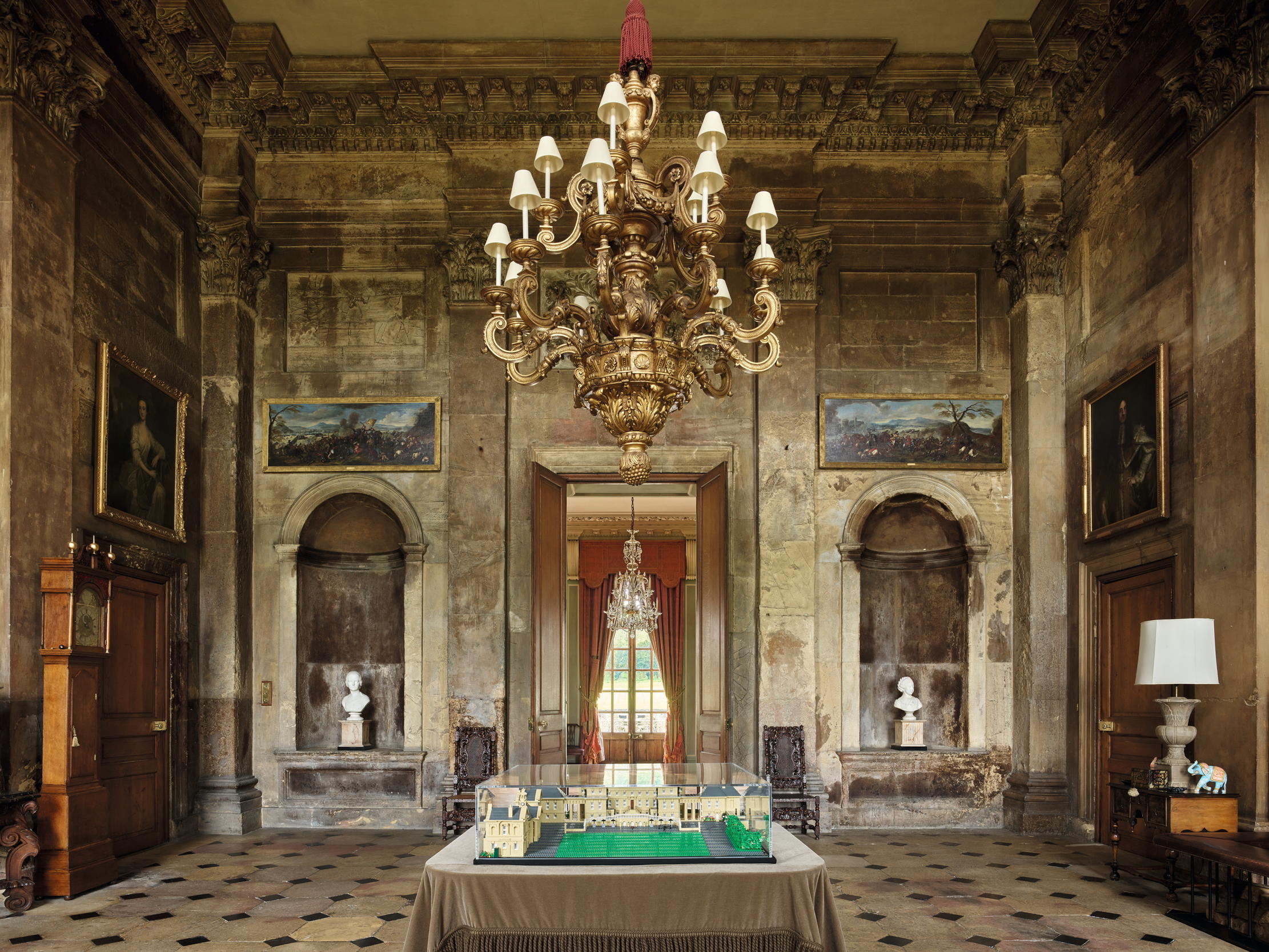
Fig 3: The entrance hall still bears the scars of the fire that gutted Bramham Park in 1828. It is entirely constructed in cut stonework.
Benson’s rise to high office came as the house was completed in 1710. In April that year, he travelled to the Netherlands to see ‘how the peace goes on’, the termination of the Spanish Succession war being a Tory objective. Then, in August, he was considered for the post of envoy to Brunswick and described by the MP John Drummond as speaking ‘all languages fit for that court and knows the world very well’. Instead, however, Benson was appointed a Lord of the Treasury in Harley’s ministry and, in June 1711, became Chancellor of the Exchequer.
He remained in office for the next two years, but, when Harley concluded the Treaty of Utrecht in 1713, he was elevated to the peerage as Lord Bingley. It was a controversial creation that elicited barbed comments about his lack of pedigree. It also seems slightly curious. Why the title of Bingley when he had a brand new house on the most splendid scale at Bramham, as well as other properties with which to associate his name? Significantly, an armorial within the hall of Bramham does not include a baron’s coronet, confirming that this interior was completed before 1713.
Exquisite houses, the beauty of Nature, and how to get the most from your life, straight to your inbox.
Following his ennoblement, Lord Bingley was briefly appointed Ambassador to Philip V of Spain. Thereafter, he remained active in politics and also promoted the South Sea Company as a director, sustaining serious losses when it collapsed. By his death in 1730, he had also bought a house at Cheshunt, Hertfordshire, called the Nunnery, in 1714, and began a palatial London house in 1721 on the west side of Cavendish Square, one of the few aristocratic London houses with a forecourt similar to a Parisian hôtel particulier. It was still under construction in 1727–28.
The contemporary journalist Abel Boyer called Benson ‘a man of very great natural abilities and thoroughly versed in business as well as all kinds of useful knowledge and polite literature’ (Fig 5). Architectural skill was useful and polite and Benson certainly had it. He advised the Duke of Chandos, his friend and neighbour in Cavendish Square, on building his prodigy house at Cannons, Middlesex, and the Earl of Strafford, his Yorkshire neighbour, on Wentworth Castle. The connoisseur Edward Oakley compared his architectural abilities to those of Lords Burlington and Pembroke. There is even a ‘plan for finishing Ledstone’, a country house 10 miles south of Bramham, annotated ‘Lord Bingley’s’.
The Ledston proposal may be useful, polite and professionally drawn, but it is not inspired: it shows an unbroken 15-window block relieved by a proportionally massive portico. The interest of Bramham, by contrast, comes from its wholly original massing. It has three storeys, but two-storey wings project forward from the ends of the main façade (Fig 1). Flanking these and linked by giant Tuscan colonnades (Fig 2) are chapel and kitchen blocks. It is perfectly well ordered and classically correct, but highly idiosyncratic.
The entrance is on the first floor, reached by a curved carriage ramp that, to clear the two wings, is connected to the front door by an arched bridge of steps (Fig 4). Especially when seen obliquely, the total effect is more like stage scenery than the territorial seat of the Queen’s chief financial officer. Yet Bramham is not paste-board or gingerbread, rather it is solidly masoned magnesian limestone, almost entirely without ornament, which might remind the spectator of the austere and consequential status of its owner.
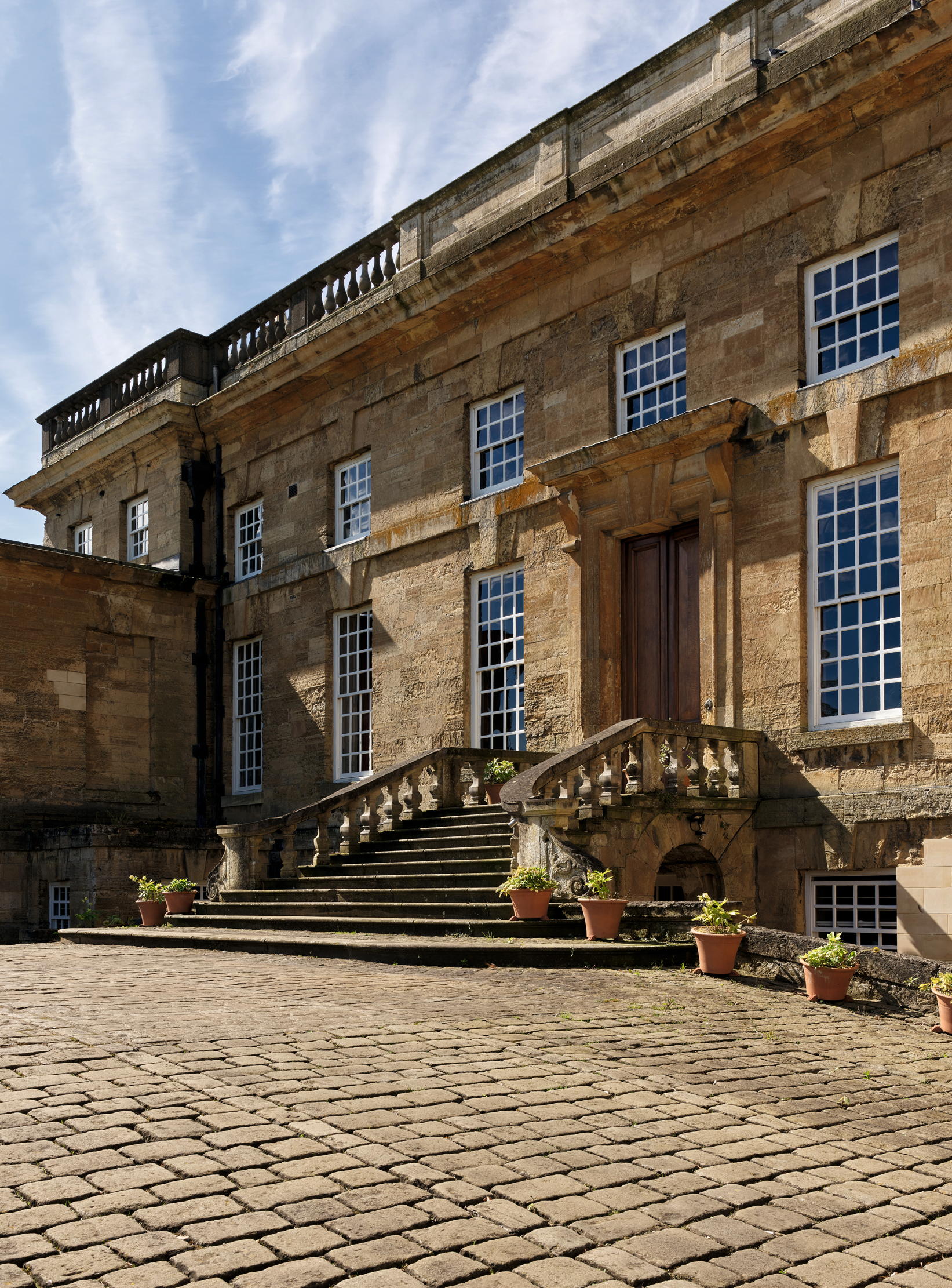
Fig 4: The front door of Bramham Park, reached across a bridge from the approach ramp.
Might Benson have had professional help in envisaging it? The likelihood is that he did, even if we assume considerable input from him. Payments in Benson’s bank account to the architect Thomas Archer in April 1699 (£28 10s) and May 1700 (£845 17s 6d) explain the conventional attribution. The problem is that they look uncomfortably early for a house that is unlikely to have been started before 1705 and, anyway, Archer held the Court post of Groom-Porter, which gave him control of the Royal Household gaming tables. As a consequence, he received many large payments from courtiers and these could be for anything.
A more plausible contender is the York-based joiner and architect William Thornton (about 1670–1721). His surviving correspondence reveals detailed knowledge of the windows at Bramham: in March 1714, he sent Lord Strafford the dimensions of Benson’s window glass; ‘your prices & payments shall be as good as My Lord Bingleys,’ he promised. Thornton must surely have made these windows. No less significant is the fact that the sparse surviving Bramham accounts, which just post-date the completion of the house, include payments of £20 to ‘Mr Thornton’ on April 23, 1713, and £30 for ‘Mr Thornton’s bill’ on November 19, 1715.
"Thornton's architecture is generally described as ‘Baroque’.. but t’s surely closer to — and premonitory of — the style commonly called Palladian"
After Thornton’s death in 1721, his business passed on to his wife, his sons Robert and William Jnr, and their assistant John Howgill (who lodged in the family house). There is good evidence that they were otherwise active for Bingley on his Yorkshire estates and at his house in London. ‘Mrs Thornton’, for example, was paid £7 5s 10d ‘For the year 1727’ and, in the same year, George Walker, Bingley’s steward in London, reported the arrival of ‘a box from John Howgill at York, in it there was a Cartouch for the Chimney in your Lordships Bedchamber below stairs… per your Lordships order’.
Bingley also paid other tradesmen with whom the Thorntons worked. One of these was John Thorp, ‘marble cutter’, paid £37 8s 4d ‘as directed’ under the heading ‘Bramham’ in 1727. This was John Thorp of Bakewell, Derbyshire, who had a marble-polishing business at Ashford-in-the-Water, near Bakewell, and a considerable practice in the Midlands. Thorp had also worked with William Thornton, however, at Castle Howard in 1712, making door surrounds, and at Hotham House, Beverley, in 1717, as had Thomas Thackwray, who rebuilt a tithe barn for Bingley at Altofts, near Normanton, and appraised repairs at Wrenthorpe Hall in 1727.
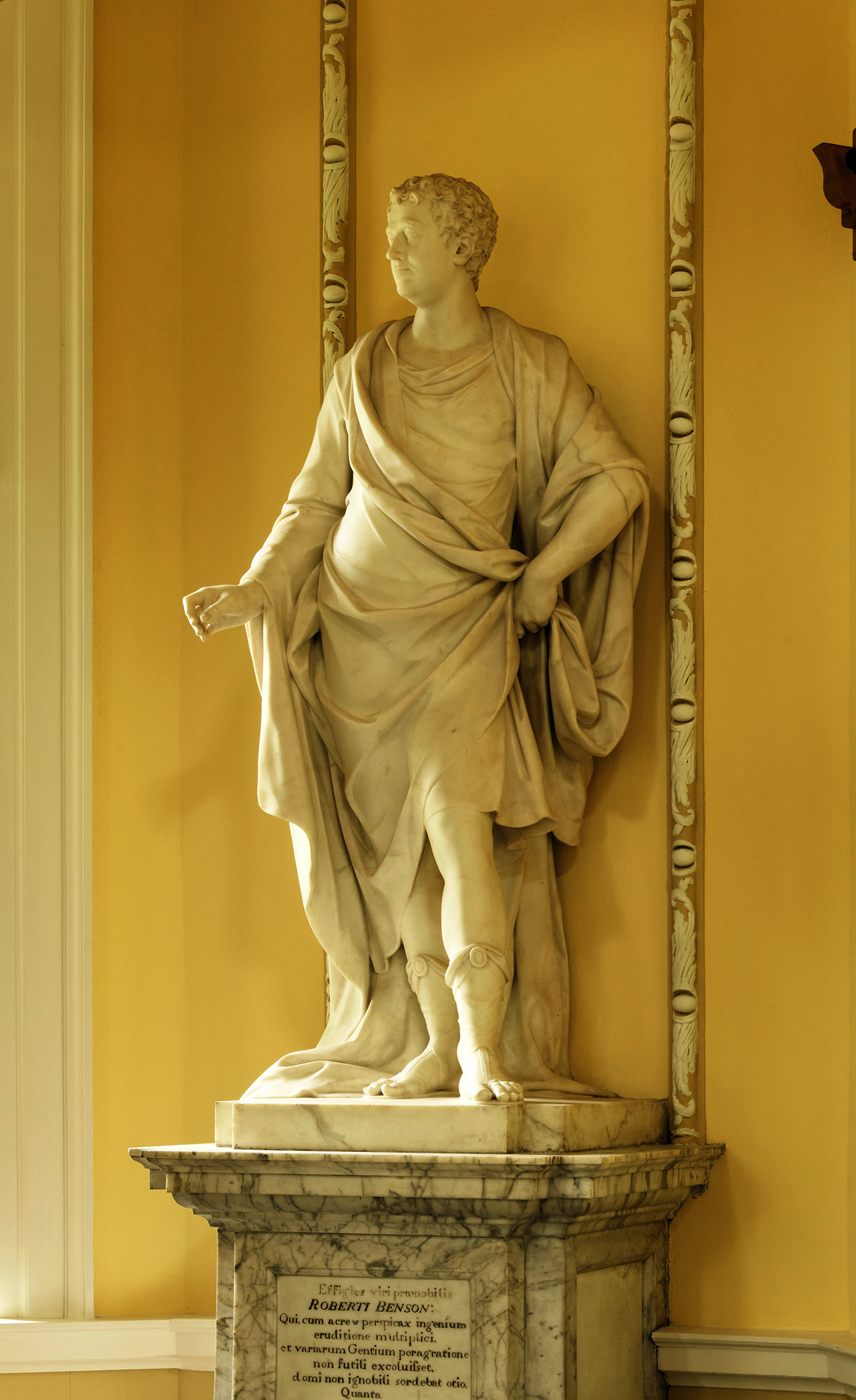
Fig 5: Lord Bingley, possibly by Rysbrack. It originally held the Chancellor’s wand of office.
To all these circumstantial connections should be added the evidence of the building itself, which sits comfortably within a group of Yorkshire houses that are either documented as the work of Thornton and his sons or can be plausibly attributed to them. Here, points of technical comparison are cumulatively compelling, but there is only space here to outline two.
Bramham’s conspicuously wide elevation without an emphatic central feature and comprising two storeys set over a basement (Fig 6) is paralleled, for example, in Beningbrough Hall, North Yorkshire (by William Thornton, 1716), and the south front of Towneley Hall in Lancashire (designed by Robert Thornton and completed by William Jnr after 1726). These characteristics are also to be seen in the west fronts of Yorkshire houses Wentworth Woodhouse, Gilling Castle, the south fronts of Aske Hall and Hazlewood Castle and Mount St John at Felixkirk, as well as Abbot Hall, Kendal, Cumbria, where it’s tempting for various reasons to infer the involvement of one or other Thornton.
Bramham shares with most of these elevations a signature detail: emphatic keystones standing proud on the same plane as a projection or plat-band above. This also appears on the lodges at Ledston, recently shown to have been designed by William Thornton in 1711. Internally, the Thorntons typically created magnificent two-storey halls articulated by giant pilasters, some of which carry deep coves. Again, Bramham’s hall (Fig 3) fits this pattern. It’s without a cove but was noted as ‘remarkable’ in 1717 by one young woman visitor because it was ‘all finished within with stone and pillars in it finely carved’.
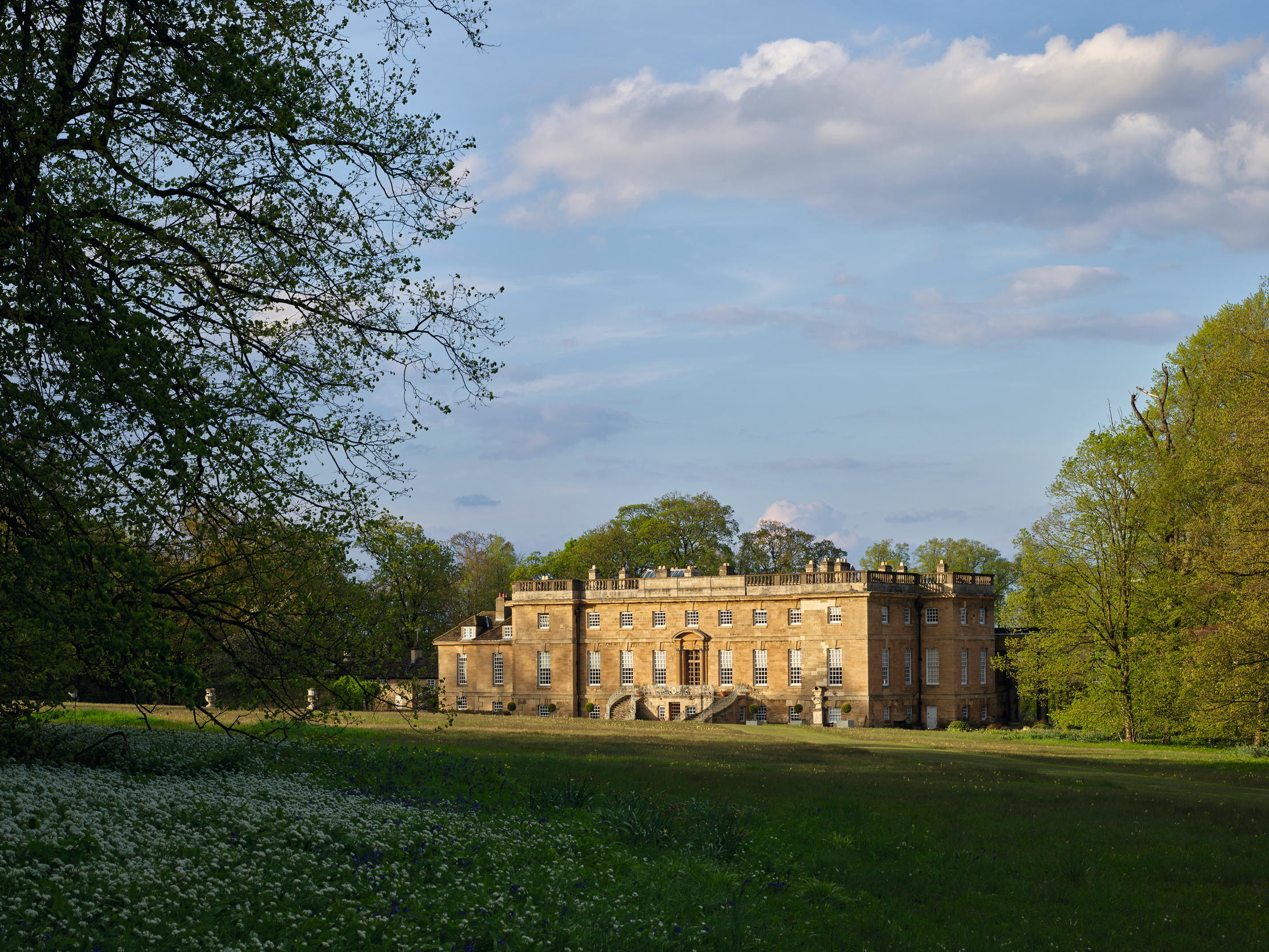
Fig 6: The rear elevation of Bramham Park with its curved double staircase. The formal planting frames striking views of the house and garden buildings.
Thornton is conventionally treated as a provincial and derivative architect working in the shadow of Vanbrugh and Hawksmoor. This characterisation is justified by his subordination to these masters at Castle Howard and his co-operation with the latter at Beverley Minster. For the same reason, his architecture is generally described as ‘Baroque’. However, this term surely doesn’t agree with the austere façade of Bramham and its composition of disconnected, insubordinate parts. It’s surely closer to — and premonitory of — the style commonly called Palladian. Thornton, one of his sons or John Howgill designed the façade of Bingley House in Cavendish Square, but it was perhaps to capture a similar and distinctive aesthetic quality that James Ralph spoke of it as ‘rather like a convent than the residence of a man of quality, and seems more a copy of some of Poussin’s landscape-ornaments’.
At Bingley’s death, the bulk of his estate went to his only daughter, Harriet. The following year, she married George Fox (later Fox Lane; then Lane Fox), who was created Baron Bingley in 1762. Bramham remains in the hands of their descendants and we will follow the story of the house and its remarkable 20th-century revival next week.
Visit www.bramhampark.co.uk
Ricahrd Hewlings is an architectural historian who has worked as Investigator of Historic Buildings at the Department of the Environment, Inspector of Ancient Monuments for English Heritage and editor of The Georgian Group Journal.