Belle Isle, Co Fermanagh: The ups and downs of a Northern Irish gem
An 18th-century beauty spot that briefly fell into complete neglect has been restored. John Goodall tells the remarkable story of this estate and its modern revival.
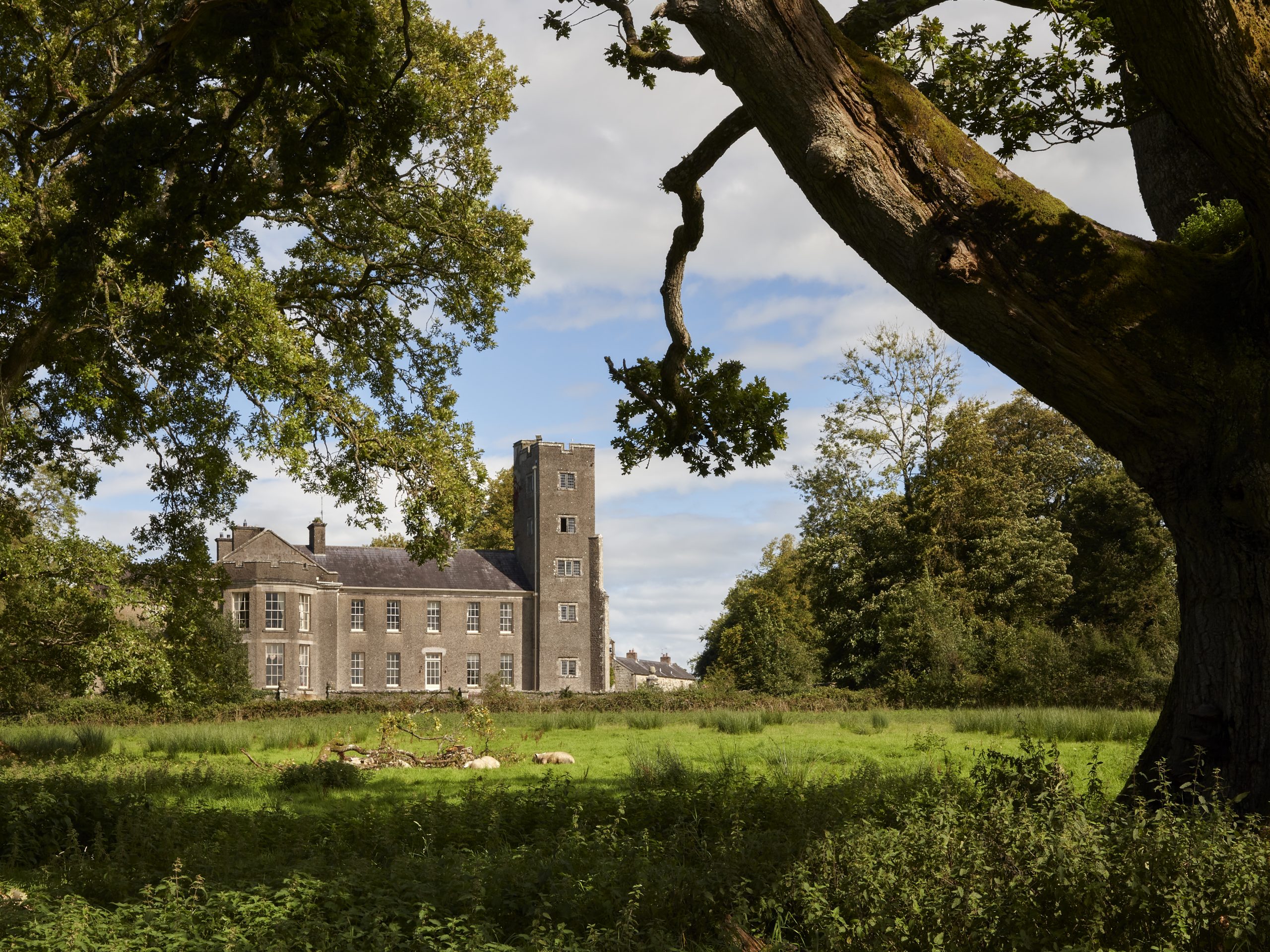

Belle Isle is a house that perfectly answers its name. It stands in a wonderful situation on the shore of an island at the northern end of Upper Lough Erne. With a busy outline of gables and dominated by a narrow tower, it has a romantic, castle-like air today.
Surviving in the heart of this building, however, is a small and relatively modest Georgian house, constructed in about 1717 as the centrepiece to an ambitious planned landscape that enjoyed 18th-century celebrity. Its rich and intriguing history has recently been explored by Dr A. P. W. Malcomson, in his account of Belle Isle in the Clogher Record (1998).
On September 4, 1607, the Gaelic Earls of Tyrone and Tyrconnell set sail from Rathmullan, Co Donegal, in search of Spanish support in their long-running conflict with the English Crown.
The so-called Flight of the Earls proved a disastrous political miscalculation. James I declared the estates of the refugee earls forfeit and intensified the process of colonising Ulster with a new Protestant population drawn from England and Scotland.
One of the many beneficiaries of this undertaking was Paul Gore, an Elizabethan soldier of fortune, who was eventually elevated to the dignity of a baronetcy in 1621. He established his seat at Manor Gore in Co Donegal at the heart of 29,000-acre estate granted to him in 1611. In addition, however, he received a 1,000-acre property in Co Fermanagh that included the island Ballymacmanus on Lough Erne, the future Belle Isle.
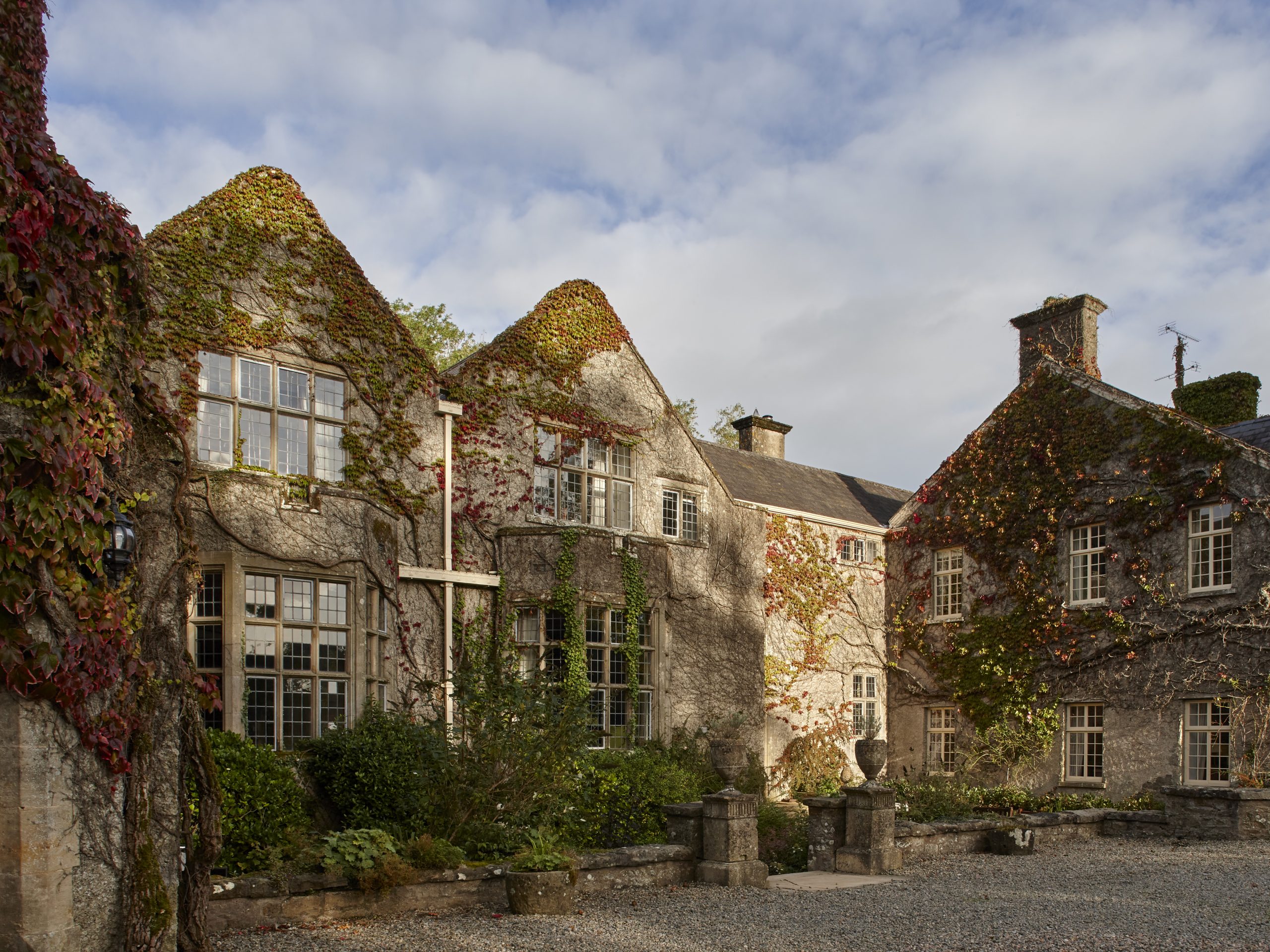
The island took its name from the Macmanus family, who had established their seat here in the Middle Ages. One of their treasures, which was apparently preserved on the island until the 1630s, was the manuscript of the Annals of Ulster that was partly compiled by Cathal Og MacManus or Mac Maghnusa (d. 1498). He became Vicar-General of Clogher, a cathedral town in neighbouring Co Tyrone that features largely in the story of Belle Isle.
By 1622, Sir Paul had built a fortification here — ‘a bawn of lime and stone 60 foot square with 2 flankers' — and had leased the property to ‘an English gentleman’ who lived beside the bawn but promised to build a new residence within it.
Sign up for the Country Life Newsletter
Exquisite houses, the beauty of Nature, and how to get the most from your life, straight to your inbox.
As this arrangement implies, the Fermanagh property was at first a peripheral possession of the family in geographic terms. Some time after 1705, however, the 4th Baronet, Sir Ralph, a wealthy landowner active in Irish politics, married for the second time, to Elizabeth Ashe.
She was the daughter of George Ashe, a tutor to Jonathan Swift at Trinity College, Dublin, who was subsequently appointed to the bishoprics of Cloyne (1695), Clogher (1697) and Derry (1716). It must have been through his father-in-law that Sir Ralph secured the lease of the extensive churchlands of Clogher, possibly as part of a dowry arrangement.
That, in turn, presumably explains his decision to shift the focus of his landed interest and establish a residence on Ballymacmanus Island, close to his father-in law at Clogher.
The first documentary evidence for the new house comes from a description of Fermanagh in 1718 by one Dolan, soon after the bishop had in fact moved on to Derry. He describes Sir Ralph as having ‘much improved and beautified’ the island with ‘very costly and pleasant buildings and improvements’. He is also described as having renamed it Belle Isle.
The same year, 1718, Sir Ralph began the process of leasing out the lion's share of his Donegal estates. Then, at the next parliamentary election in 1727 (Irish elections were held only at the accession of a new monarch), he changed seats from Co Donegal to the episcopal borough of Clogher.
It was also at this time that, by a stroke of dynastic fortune, his wife became an heiress of St George family property in Galway. Two years later, he became Speaker of the Irish House of Commons.
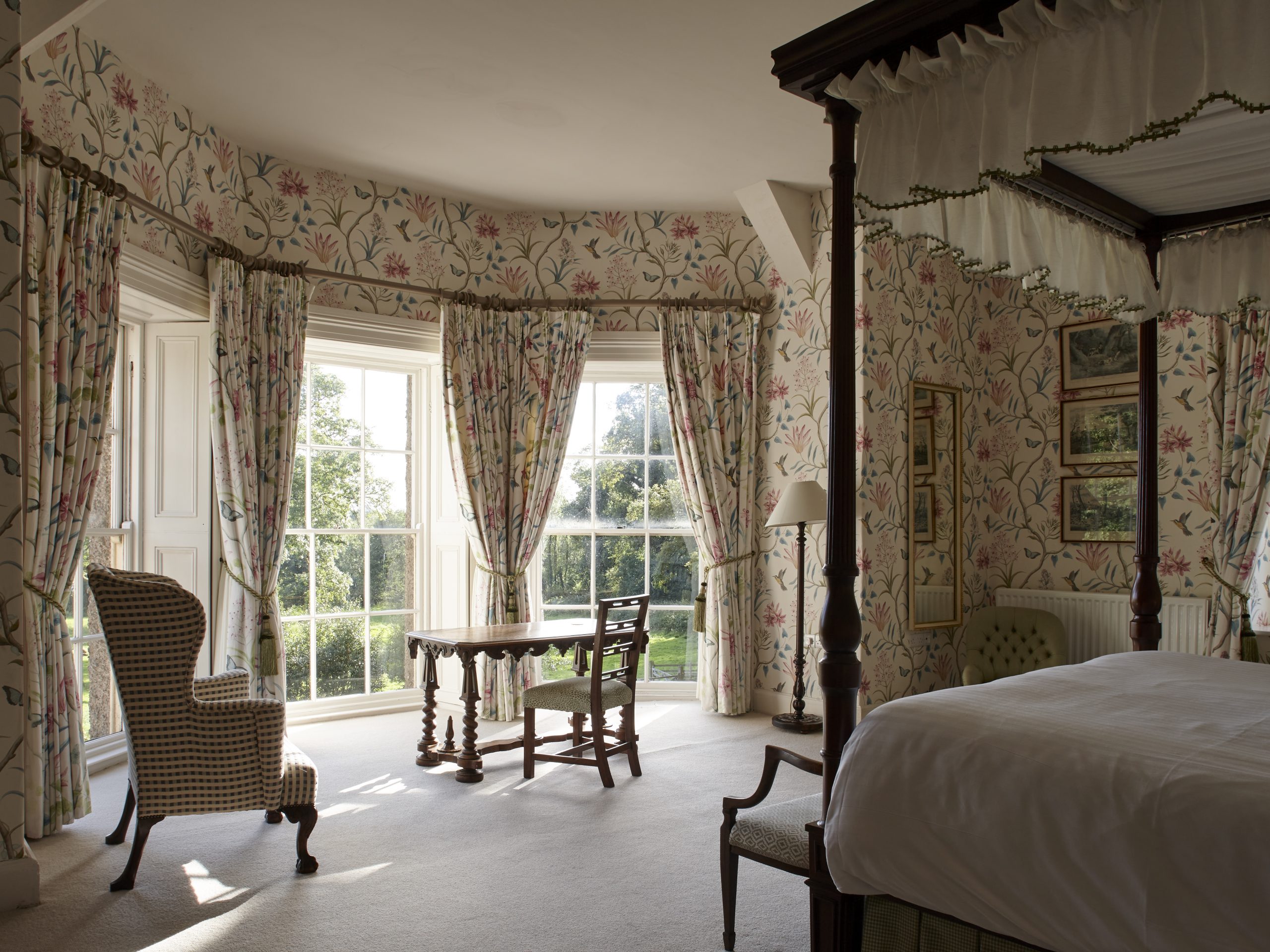
Sir Ralph died in 1733, by which time he had presumably completed the small Georgian box, five window bays wide, that still forms the heart of the present house, as well as a service building immediately behind it. Some sense of the ambitious wider landscape changes he effected is apparent from a description by Revd William Henry in 1739, who recounts that the island was linked to the mainland by a causeway or 'terrace' to the north. This was planted with trees and lined with a palisade ‘to prevent passengers from falling into the water’.
The house to the south of the island ‘is but a small lodge, chiefly agreeable for its situation. From the house descends… a parterre, enclosed on the east and west sides with high walls covered with fruit trees, and having on the extremities on each side square turrets which hang over the lough’.
One of these towers still survives, although now set back from the shore as a result of the slight lowering of the lough water level in the late 19th century.
This change has also obscured another thing that impressed Henry: ‘Exactly frontward from the house, the islands — which are all wooded and gently rising — are ranged so regularly on each hand, that they... form the appearance of a grand avenue planted in clumps. This avenue, on the water, is continued for three miles, widening regularly as it removes from the house, and terminates no less agreeably in the beautiful hill of Knockninny.'
In 1746, Belle Isle was inherited by another Sir Ralph, 6th Baronet, who was born on the island in 1725 and became a professional soldier. He subsequently also had a parliamentary career and first married the eldest daughter of the fabulously wealthy Speaker of the Irish Parliament and ‘undertaker’ of government business, William Conolly, builder of Castletown, Co Kildare (Country Life, July 27, 2016).

His political interest was sufficient to win him promotion through the Irish peerage as Baron Gore of Manor Gore (1764), Viscount Belleisle (1768) and finally Earl of Ross (1772). The choice of this last title is slightly mysterious. That same year, he became a colonel and rose steadily through the senior ranks of the army in Ireland.
In the year of his inheritance, he entertained the polymath and garden designer Thomas Wright of Durham at Belle Isle. Almost certainly as a result of this visit, he created a thatched hermitage and Gothic tower with wings, both illustrated in Wright's Arbours and Grottos (1758).
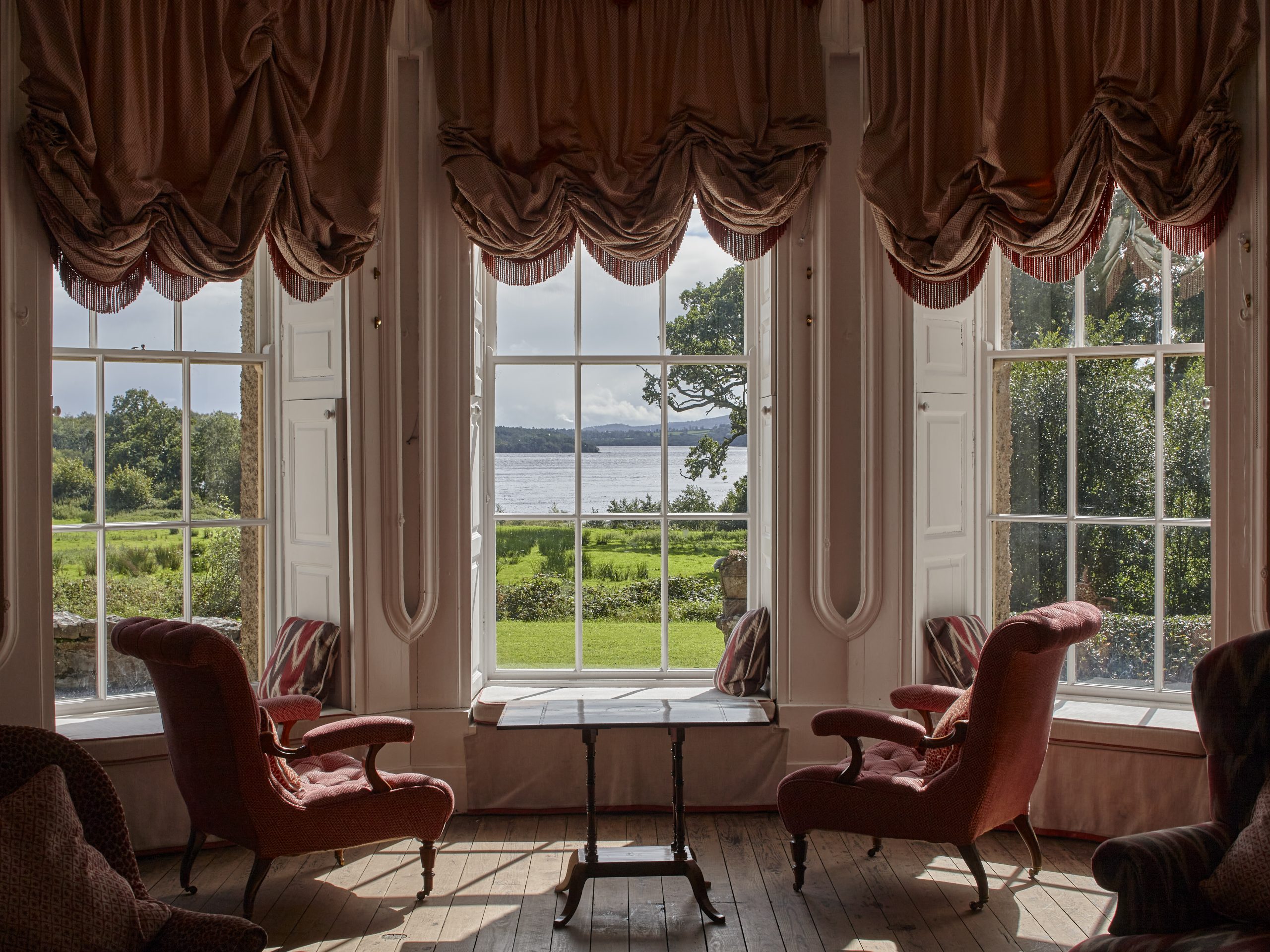
Further changes may have followed, including the erection of a series of surviving garden urns dedicated to family members, and Belle Isle began to enjoy the reputation of a beauty spot.
Arthur Young, who visited in 1776, wrote: ‘Lord Ross has made walks round the island, from which there is considerable variety of prospect. A temple is built on a gentle hill… but the most pleasing prospect of them is coming out of the grotto…’
These beauties, however, came at a price, as did Lord Ross’s enthusiasm for racing and grand gestures. Horace Walpole, having seen or heard report of the baronet at a London inn in 1750, wrote to a friend: ‘What will you think of the folly of a young Sir Ralph Gore, who took it into his head that he would not be waited on... in brown frocks and blue aprons, and has literally given all the waiters at the King's Arms rich embroideries and laced clothes!’
When Sir Ralph died, probably in 1802, he had squandered his entire estate and encumbered what remained with £14,000 of debt.
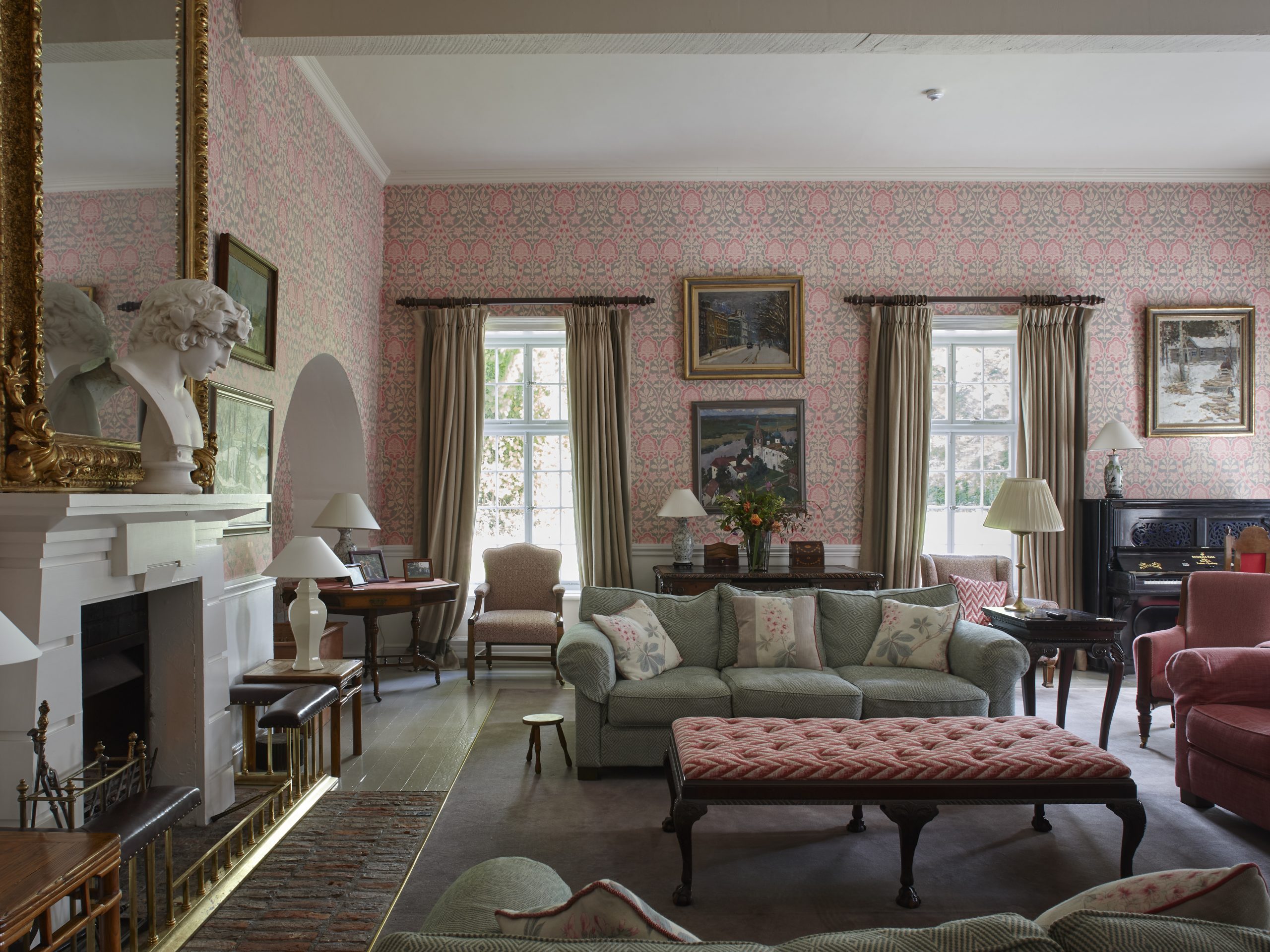
Belle Isle now briefly became the residence of his illegitimate daughter, Mary, Lady Hardinge, and her husband, Sir Richard. In 1809, they leased the property to a local banker, Thomas Knox Hanyngton, who possibly added a Regency wing with a bow overlooking the lough.
Soon afterwards, however, Hanyngton also ran into financial difficulty and purchased all the timber on the estate for £7,700, a sure sign that the assets of the park were about to be stripped.
In 1830, what remained of the estate was placed on the market and purchased by the Rev John Grey Porter, the son of John Porter, Bishop of Clogher from 1797–1819.
This wealthy clergyman had no interest in the house at Belle Isle, however, because, at his father's death, the Bishopric of Clogher was amalgamated with the Archbishopric of Armagh. That allowed him to buy the palace, which he renamed Clogher Park, as his seat.
When Samuel Lewis published his Topographical Dictionary of Ireland in 1837, therefore, Belle Isle was at the nadir of its fortunes and simply described as ‘the ruined seat of the late Earl of Ross’.
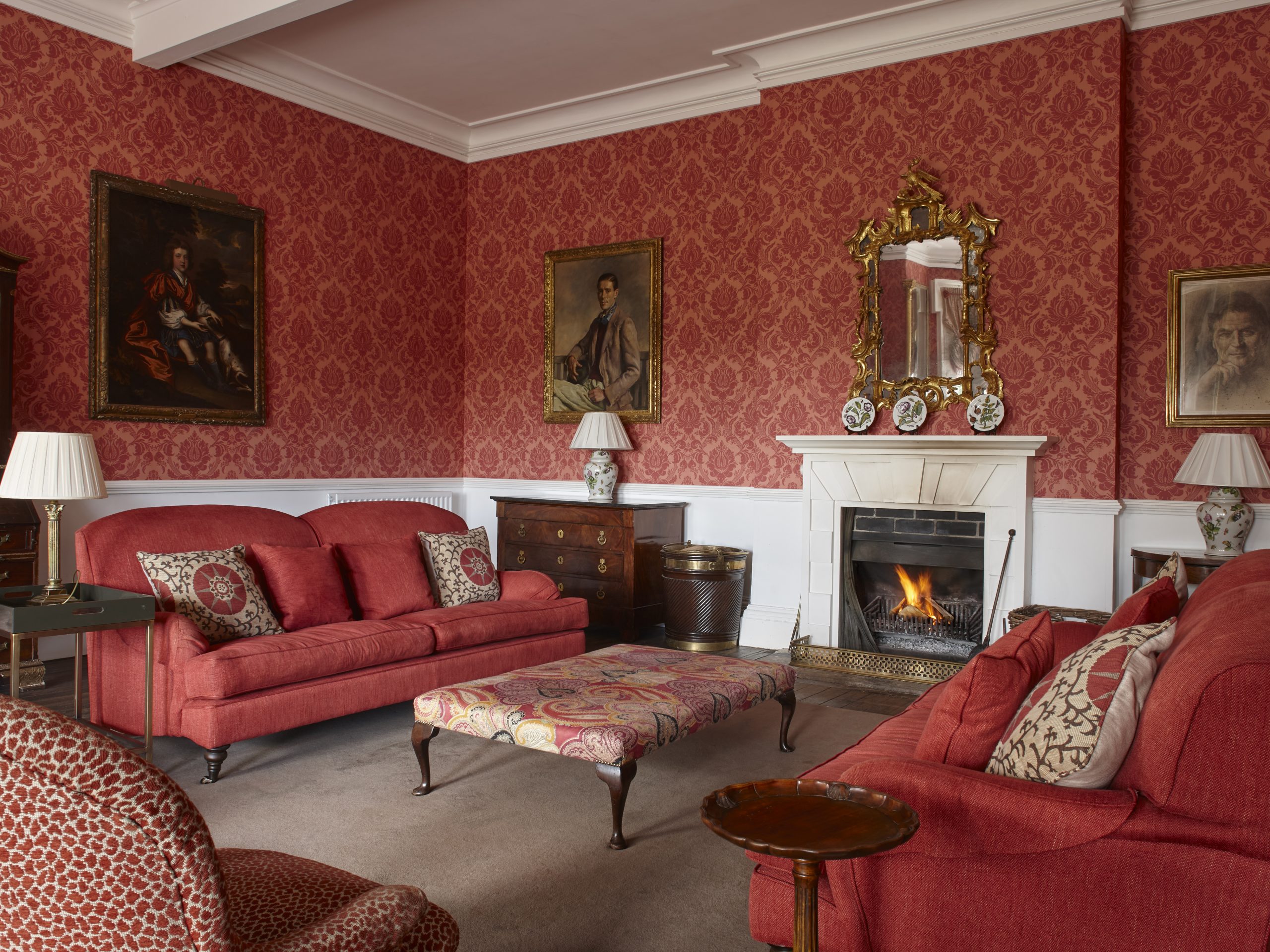
Revival came at the hands of Revd Porter’s son, another John Porter, who took up residence at Belle Isle at some point between coming of age in 1839 and 1856, and lived here until his death, blind and infirm, in 1903. During that long period, he invested much energy in acrimonious quarrels and confrontations, including the horsewhipping of an officer who had an affair with his much younger wife (whom he then divorced) and a campaign to restore the see of Clogher, which finally succeeded in 1886.
Porter must have twice adapted the house, first when he occupied it (depending on how late that occurred, it might conceivably have coincided with the erection of a new stable court in 1856) and again, to judge from the Jacobethan style of the main stair and other elements of the fabric, in about 1880.
To complicate our understanding of these changes, however, Belle Isle and its grounds were then reworked again before 1907 by his nephew and heir, John Porter-Porter.
The architect employed was London-based and worked largely in the Home Counties and the Cotswolds. Percy Richard Morley Horder — nicknamed ‘Holy Murder’ by his staff — was a man of bohemian dress and unbusinesslike habits that charmed and aggravated in equal measure. It’s to him we owe the modern form of the building with its tower and gabled gallery extension, a ‘traditional’ treatment derived from Horder’s training with George Devey.
The last member of the Porter family to occupy Belle Isle was Lavinia Baird, first woman Deputy Lieutenant in Northern Ireland in 1987. She amicably sold the estate in 1991 to the Duke of Abercorn as the future home of his younger son, Nicholas, who was then living in the US.
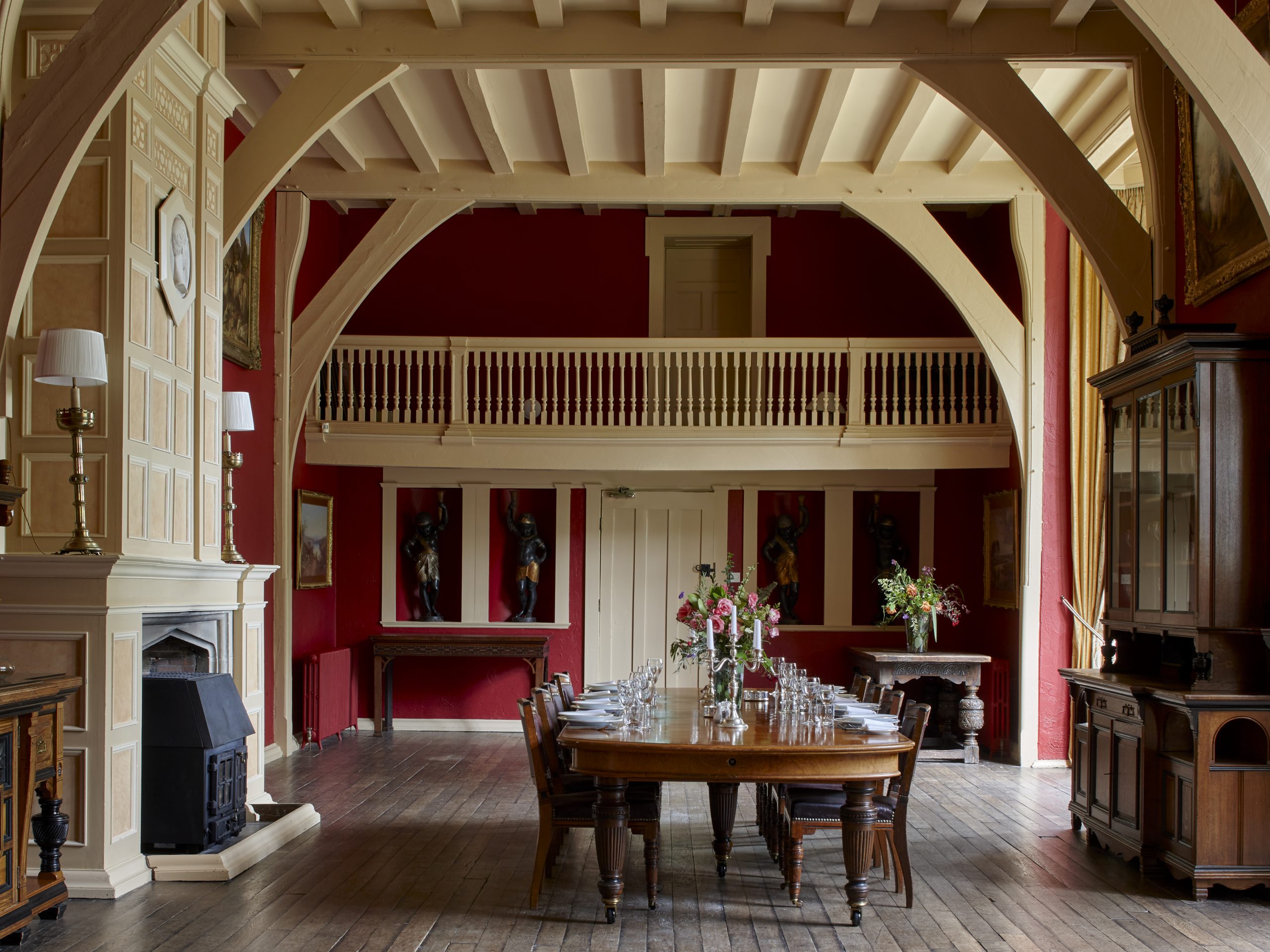
The estate also included six Islands, one of which is Killygowan, to which, until recently the tenant used to swim his cattle 100 yards across Lough Erne for summer grazing.
During Lord Nicholas’s absence in the US, Belle Isle began to flourish as a tourist destination with the conversion of the fine stables and farmyard into holiday lets — under the oversight of a well-known Fermanagh architect, Richard Pierce — and the 12,000sq ft castle itself as luxury holiday accommodation.
The Duke and the late Duchess Sacha undertook the task of decorating and furnishing the House to the highest standard with the advice of David Hicks, who had completely redecorated the Irish home of Barons Court in the mid 1970s.
Belle Isle continues to operate as a holiday destination, but Lord Nicholas and his Russian-born wife, Tatiana, are returning from America and promise to bring fresh energy and initiative to this beautiful island and house.
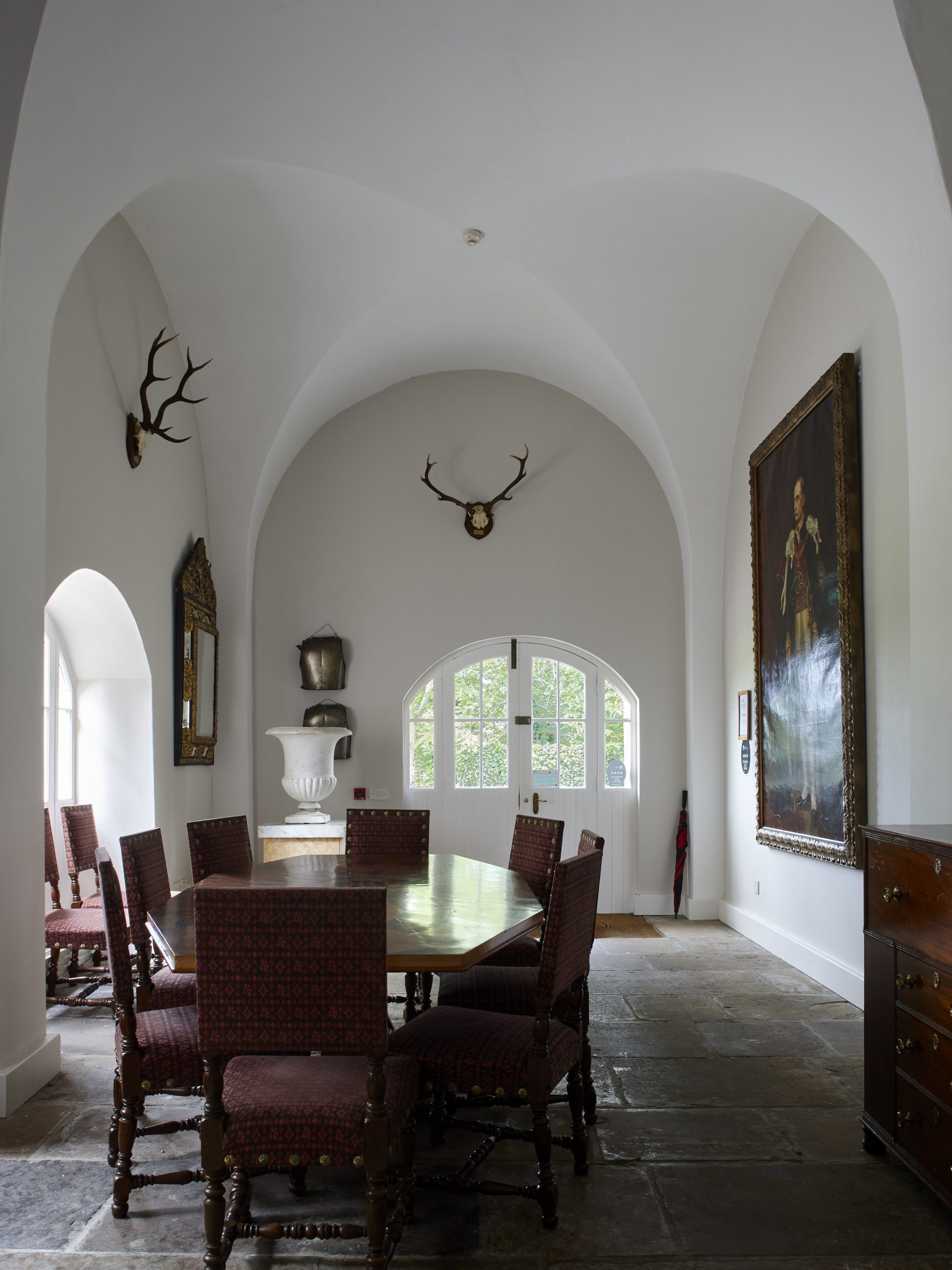
They have already started a project to restore the fabric and vegetable beds of the long-abandoned historic walled garden, as well as planting new trees. All this work is undertaken with a keen awareness of the need to conserve the unique environment of this remarkable place.
For further information visit www.belle-isle.com. Acknowledgements: Robert Scott.
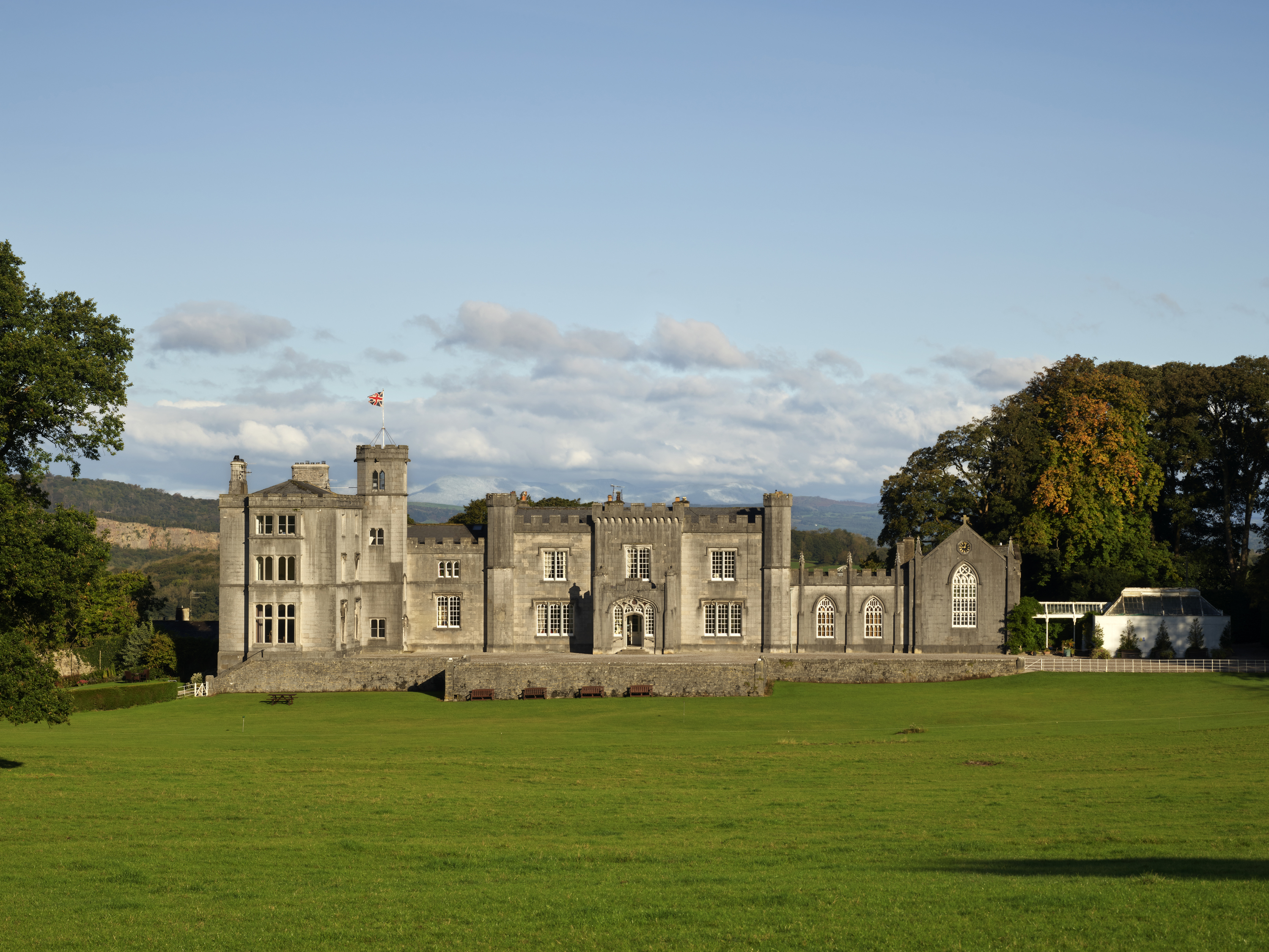
Leighton Hall: The Gothic remodelling of a Georgian house for a Lancashire furniture-making dynasty
A Georgian house remodelled in the Gothic style became a seat of the Gillows family, famous for their furniture-making business,
Carla must be the only Italian that finds the English weather more congenial than her native country’s sunshine. An antique herself, she became Country Life’s Arts & Antiques editor in 2023 having previously covered, as a freelance journalist, heritage, conservation, history and property stories, for which she won a couple of awards. Her musical taste has never evolved past Puccini and she spends most of her time immersed in any century before the 20th.
-
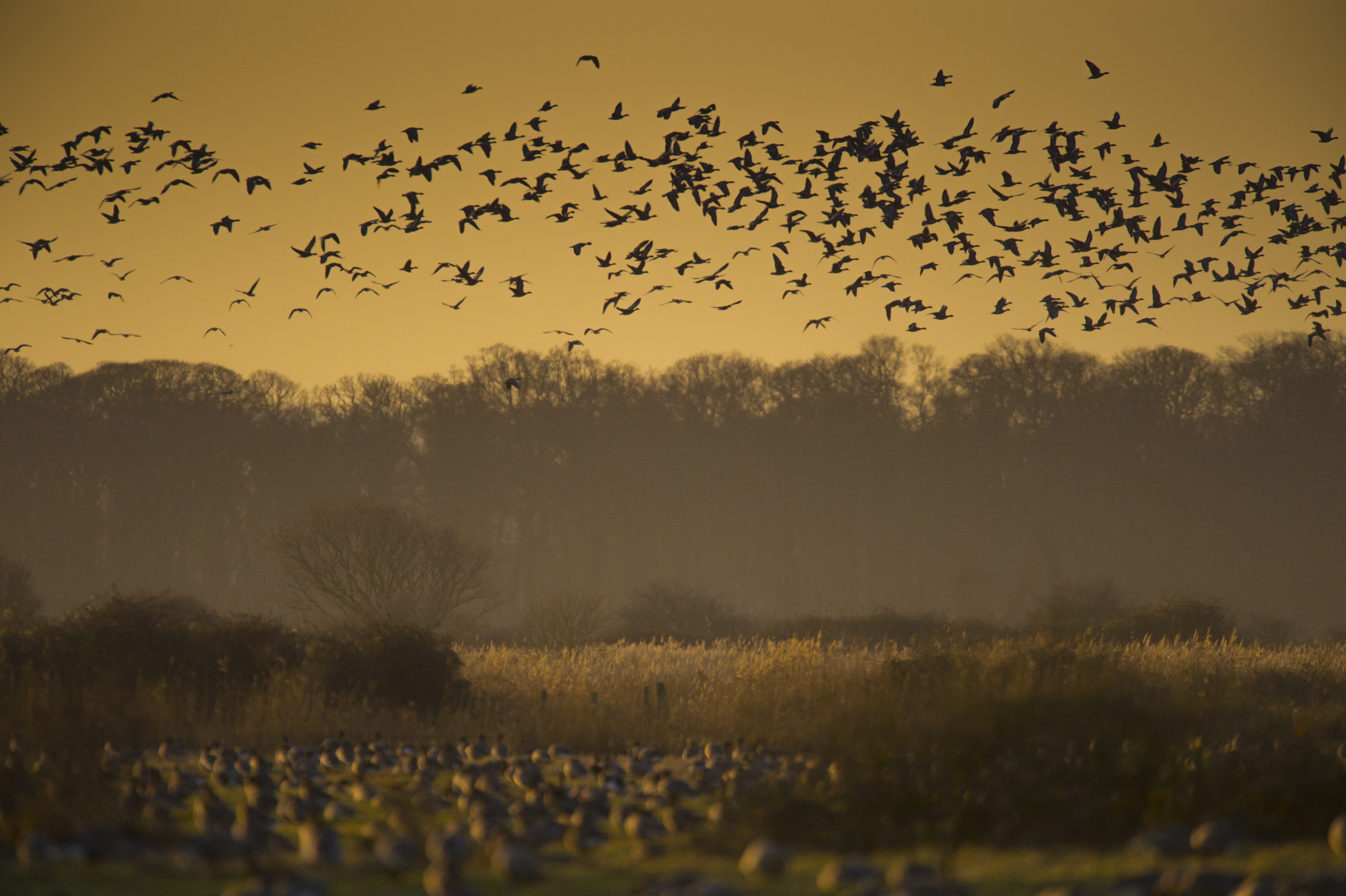 How an app can make you fall in love with nature, with Melissa Harrison
How an app can make you fall in love with nature, with Melissa HarrisonThe novelist, children's author and nature writer Melissa Harrison joins the podcast to talk about her love of the natural world and her new app, Encounter.
By James Fisher
-
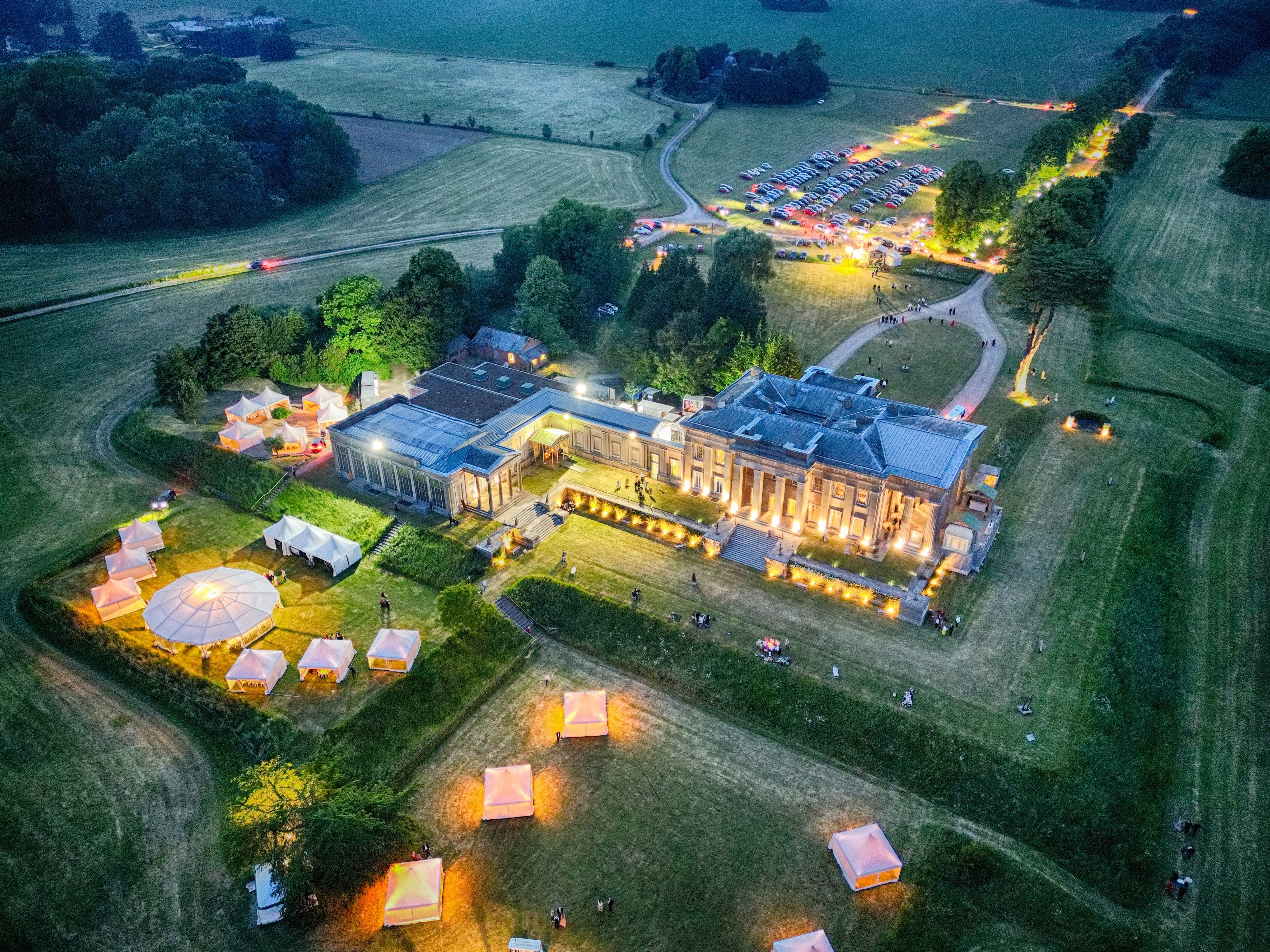 'There is nothing like it on this side of Arcadia': Hampshire's Grange Festival is making radical changes ahead of the 2025 country-house opera season
'There is nothing like it on this side of Arcadia': Hampshire's Grange Festival is making radical changes ahead of the 2025 country-house opera seasonBy Annunciata Elwes