Beckside House, Lancashire: A monument to the preservation of Georgian architecture
The home of one of Country life's architectural correspondents, Dr John Martin Robinson, reveals the influence of pattern books in the practice of English architecture. John Goodall admires its revival and the addition to it of two brilliantly judged new wings. Photographs by Paul Highnam.
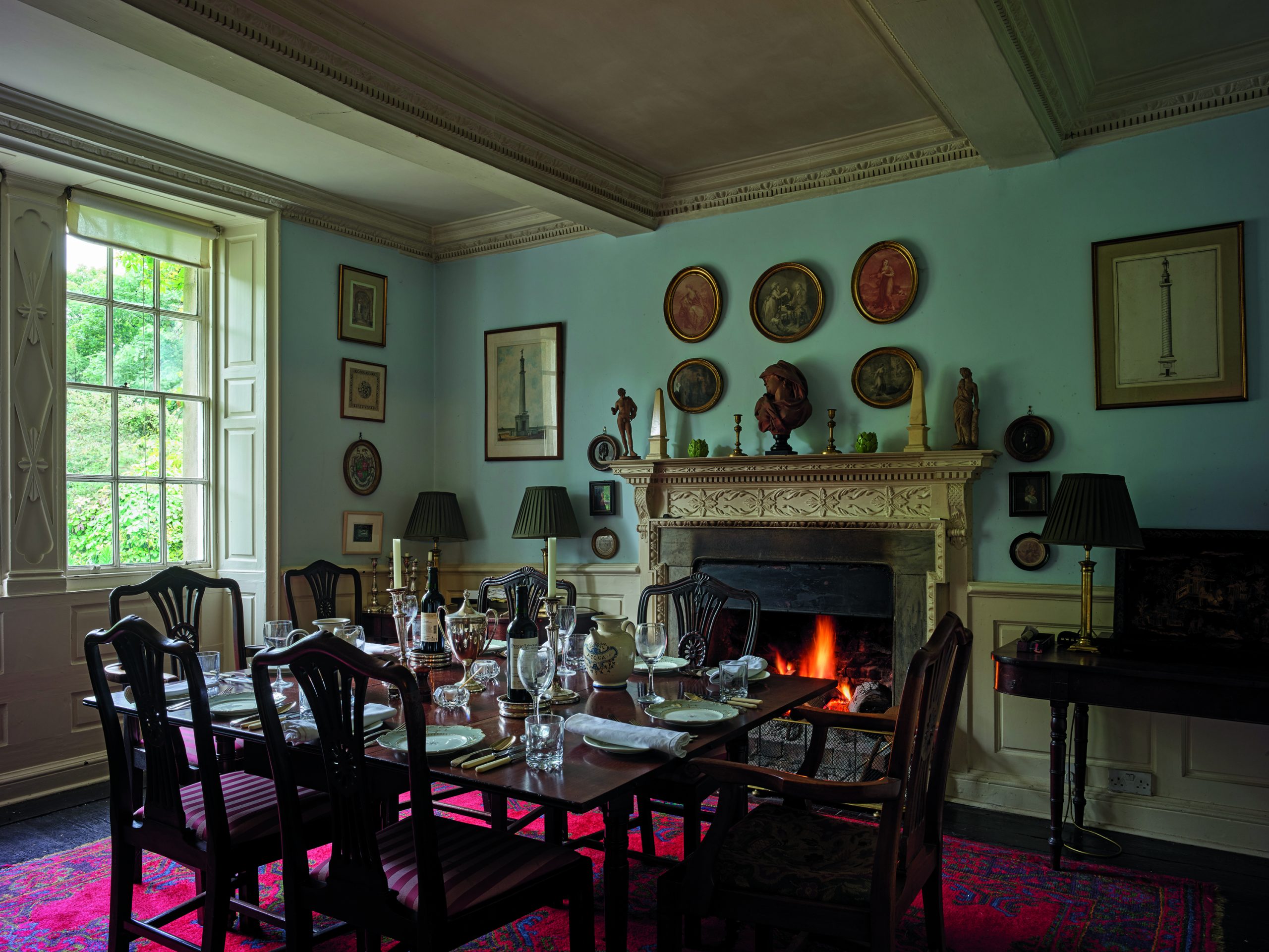

Beckside — as the name suggests — always rings with the sound of running water. The stream that gives the house its name also encloses the garden and helps bestow on the whole property a sense of intimacy and enclosure.
Set on the edge of Barbon village, the house is approached from the side, the main front revealing itself suddenly to the visitor as they walk down the short drive. At a first sight, it answers the popular ideal of a Georgian gentleman’s seat with a fine symmetrical facade that is strikingly handsome without being pretentious. On acquaintance, the house is exactly what it first promises to be, but it proves to be more noteworthy, interesting and complex as well.
The figure who has made it so is the owner, John Martin Robinson, a name familiar to readers of Country Life as a regular contributor to the magazine’s architectural pages for nearly 50 years. He purchased Beckside in 1986, at a time when it was on the verge of dereliction, and has turned it into a physical manifestation of his expertise in — and love for — Georgian architecture.
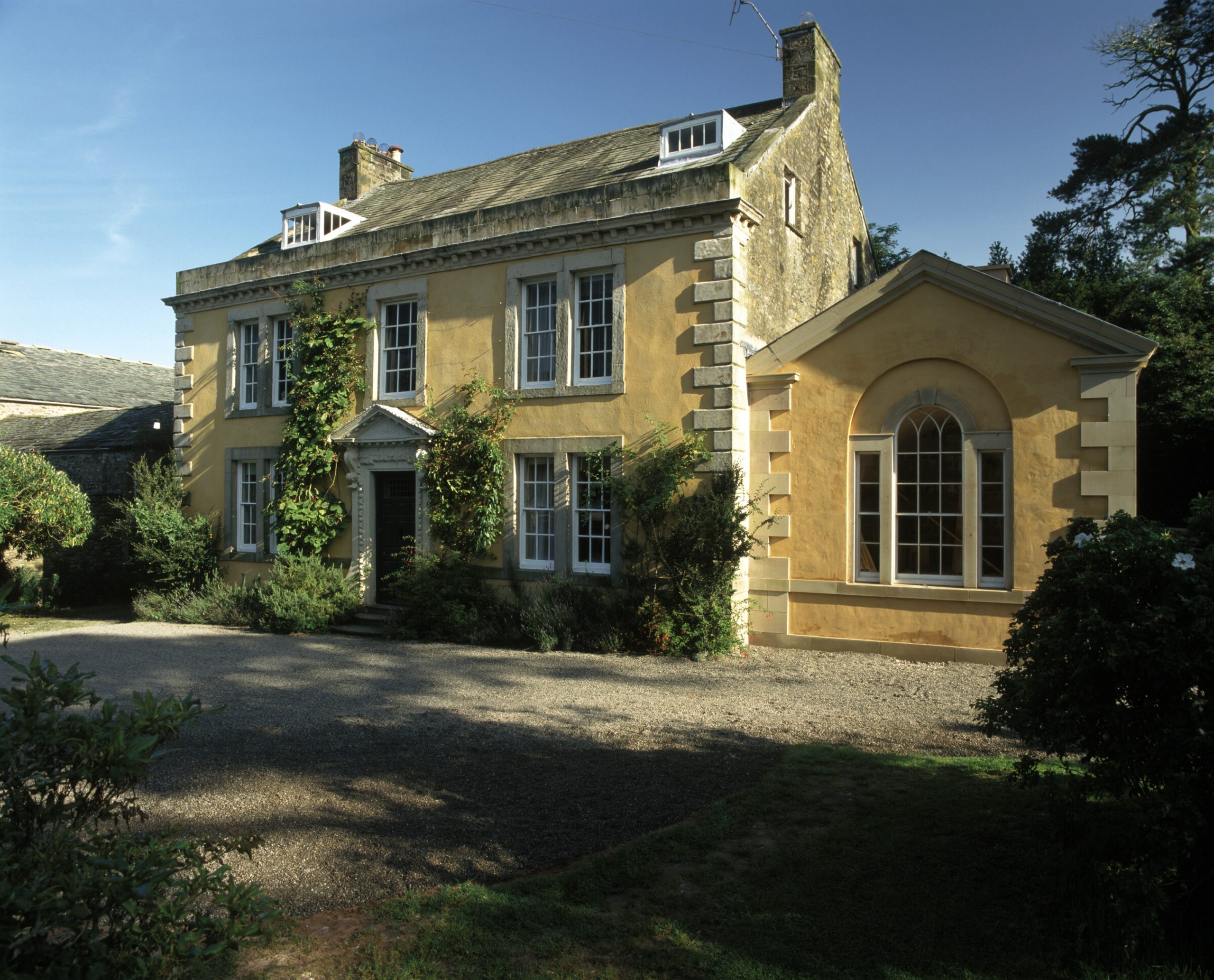
In the years since, he has not only lovingly restored the historic fabric of the building, replete with an outstanding series of original fittings, but enlarged it as well with wings. These give the house architectural presence and have been so cleverly conceived and executed that they might easily be mistaken for elements of the original design.
Dr Robinson has also researched the history of Beckside and much of what follows is indebted to his work, as well as that of Prof David Watkin, who wrote up Beckside when it looked very different (Country Life, September 10, 1998). One happy product of this expert investigation is a remarkably full picture of the social history of the house and its owners. Such an impression of a building on this relatively modest scale — and in this part of the country — is a rarity. It's a reminder of how rich and fascinating the underlying history of such buildings can be.
A house is first documented on the site of Beckside in the late 17th century, at which time it was owned by a yeoman family, the Garnetts. Some elements of this earlier building may have been preserved within the service range to the west of the present house when it was built by one George Turner and his wife, Anne. No documents relating to the new building are known to survive, but the Turners’ initials — GAT — and the date 1767 appear cut into the lintel of the central window above the front door.
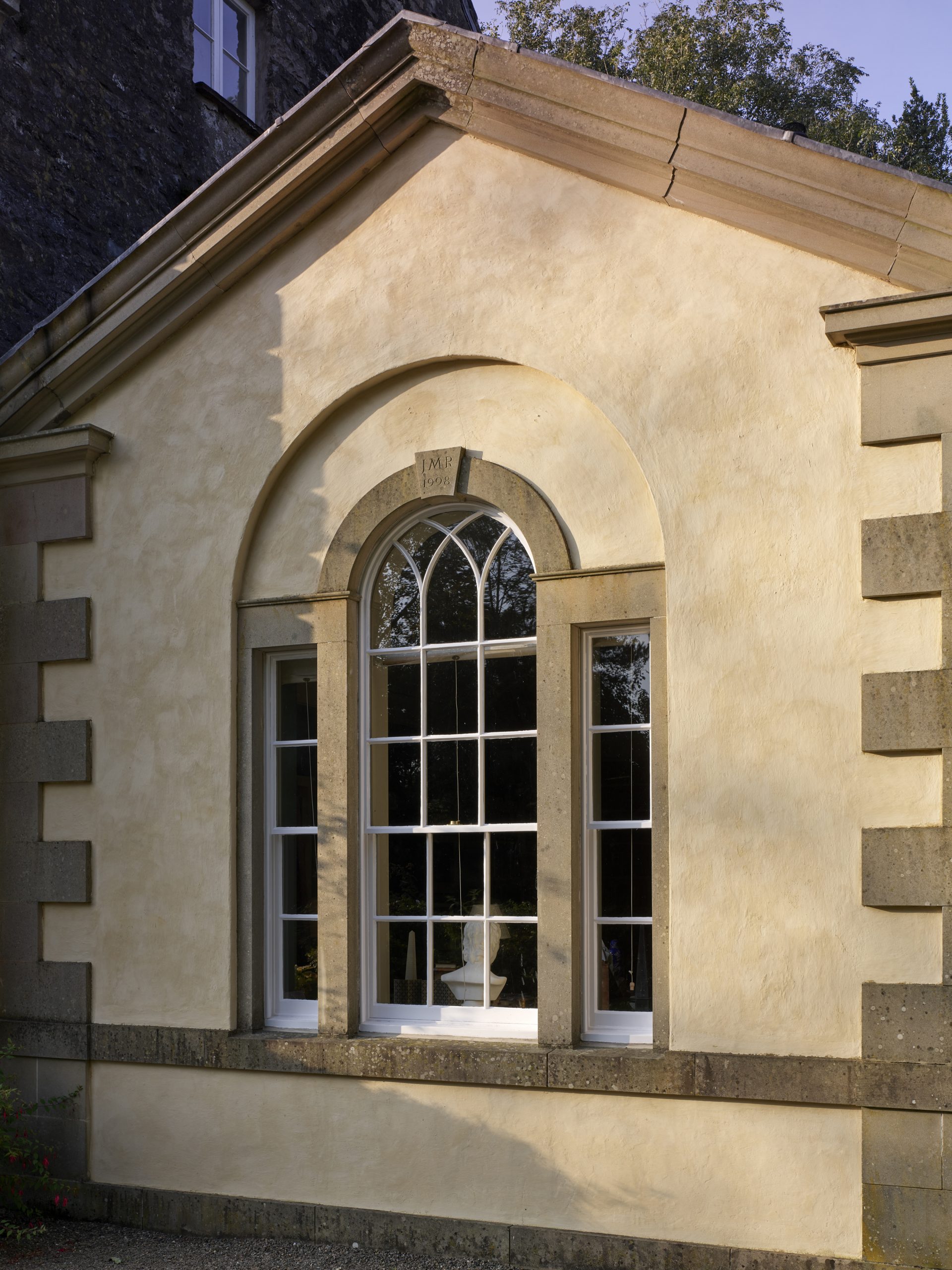
Turner owned six farms, as well as property in nearby Kirby Lonsdale. He must have been prosperous in order to purchase and construct Beckside, but he was not outstandingly rich, so, as did many figures in his situation across the country, he turned to a local builder to create a genteel new house.
Sign up for the Country Life Newsletter
Exquisite houses, the beauty of Nature, and how to get the most from your life, straight to your inbox.
The figure he chose was probably John Hird of Cartmel, a joiner who came to describe himself as an ‘architect’ and whose documented work bears technical comparison to that at Beckside. In particular, the internal decoration makes repeated use of an unusual St Andrew’s Cross motif that is also found on the gate piers of Witherslack Church, Cumbria, which Hird remodelled in 1768.
The house is constructed of rubble masonry and the rendered main façade is roughly proportioned as a double square. It sits off-axis with the garden layout. The pitched roof, recently re-covered with second-hand Westmorland green slate, is bookended by modest chimneys and the windows have heavy stone lintels and central mullions, a treatment characteristic of Lancashire. What dignifies this front, however, are its Classical architectural trimmings: the fine doorcase, the cornice and the quoins at the angles of the building. Each course of the latter is 1ft deep and the stones are alternately 1ft and 2ft long.
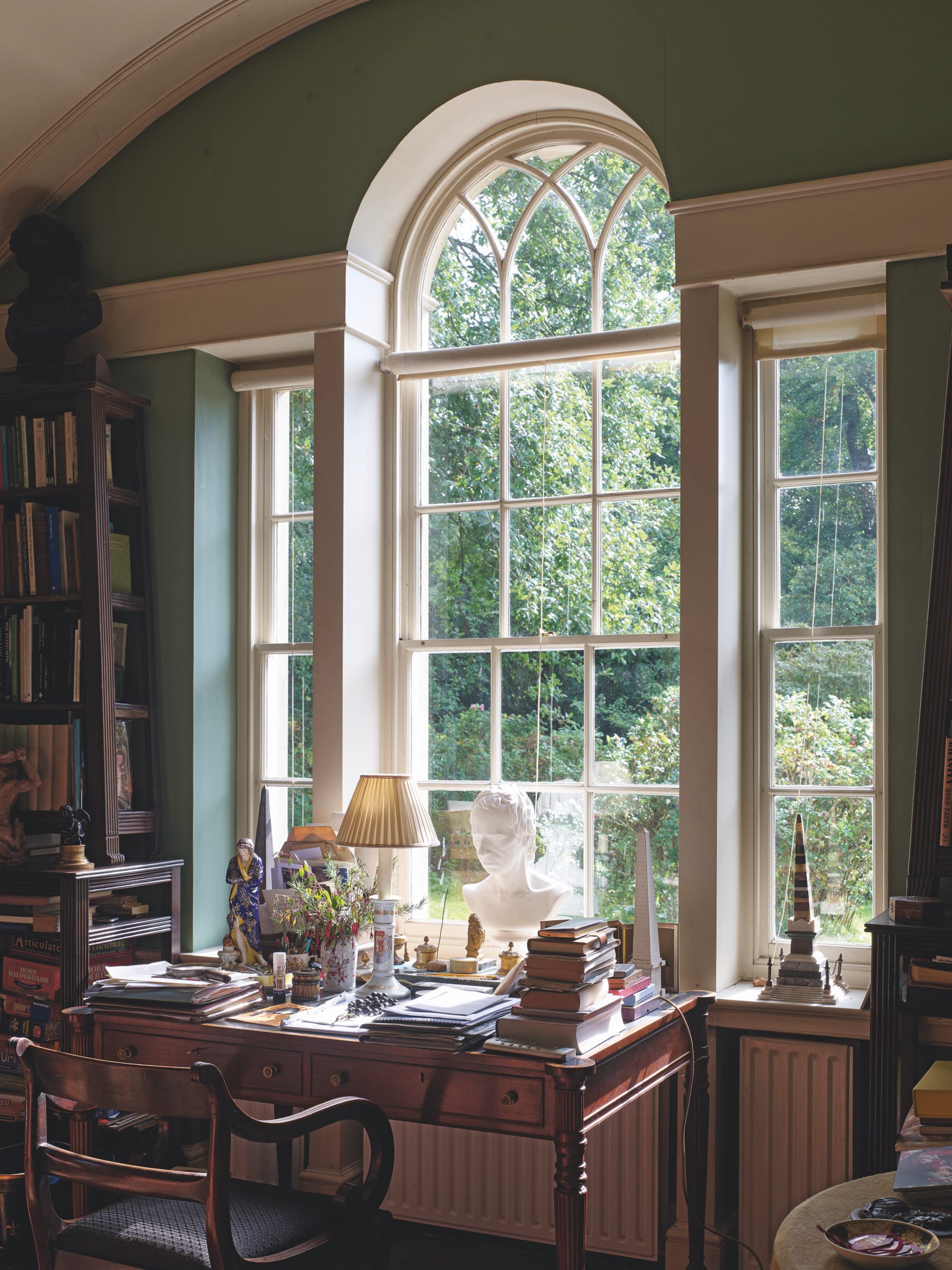
The main body of the house preserves its original plan intact, with the front door opening into a central entrance corridor. To left and right respectively are doors to a dining room and parlour, now the drawing room. The decorative plasterwork of both rooms ingeniously accommodates the structural timbers of the building in a manner that would surely have horrified a cosmopolitan architect. An archway at the end of the entrance corridor separates the hallway from the main stair and also screens the door to the kitchen and services.
The stair rises through the full height of the house to the bedrooms and attic above. It originally led to a drawing room on the first floor, a conventional arrangement in that period (now also a bedroom). In one detail, the plan of the house probably reflects the personal circumstances of the Turners: the first floor also accommodates two bedrooms and dressing rooms set to either side of a central landing. That arrangement may be explained by the fact that the Turners, who had no children, took George’s mother into the house. She lived into her nineties and presumably occupied the second pair of rooms on this floor.
The chief delight of the original house are its superb fittings, which include the stately staircase and fireplaces throughout the ground and first floor rooms. The latter are designed with a confident disregard for the scale of the rooms in which they stand. All are of timber, with the single exception of the stone fireplace in the former parlour, a mark of its relative importance. The doors survive with their original hinges and, most striking of all, there is a very fine glazed cabinet or buffet in the dining room that preserves its original crown glass and lock plate. These high-quality fittings further support the attribution of Beckside to Hird, given his background in joinery.
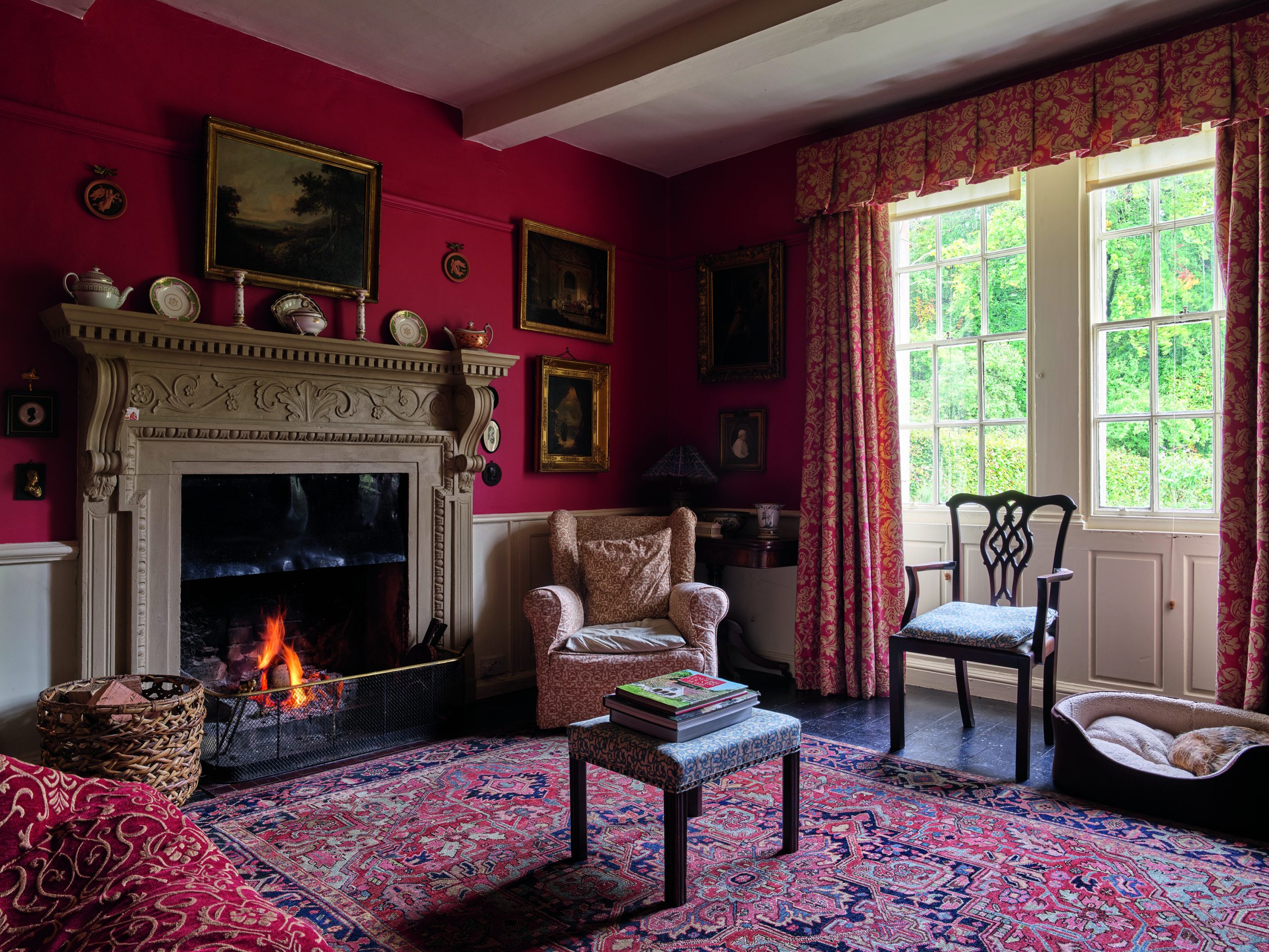
The detailing of these fittings combine Gothic and Classical motifs, many of them demonstrably drawn from the architectural handbooks published by the prolific Batty Langley (and illustrated by his brother Thomas). One of his engravings — a ‘Design for a small house’ — was also the source for the main façade of the building.
A freemason and fierce critic of Palladianism, Langley played an important role in popularising the Gothic (or ‘Saxon’, as he preferred to call it). In addition, he effectively helped recycle yet earlier ideas. At Beckside, for example, the front door and drawing room fireplace are respectively derived through Langley from James Gibbs (d. 1754) and Inigo Jones (d. 1652).
By the time they came to be used at Beckside, Langley’s publications were already becoming dated, but the Turners were not seeking to innovate. One reason for the books’ popularity — as well as the slew of rival publications that followed them onto the market in the later 18th century — were that they allowed a patron and a mason to discuss designs together with reference to a wide range of possible models. It’s very unlikely that either the Turners or their builder had any interest in Langley’s intellectual or antiquarian ideas.
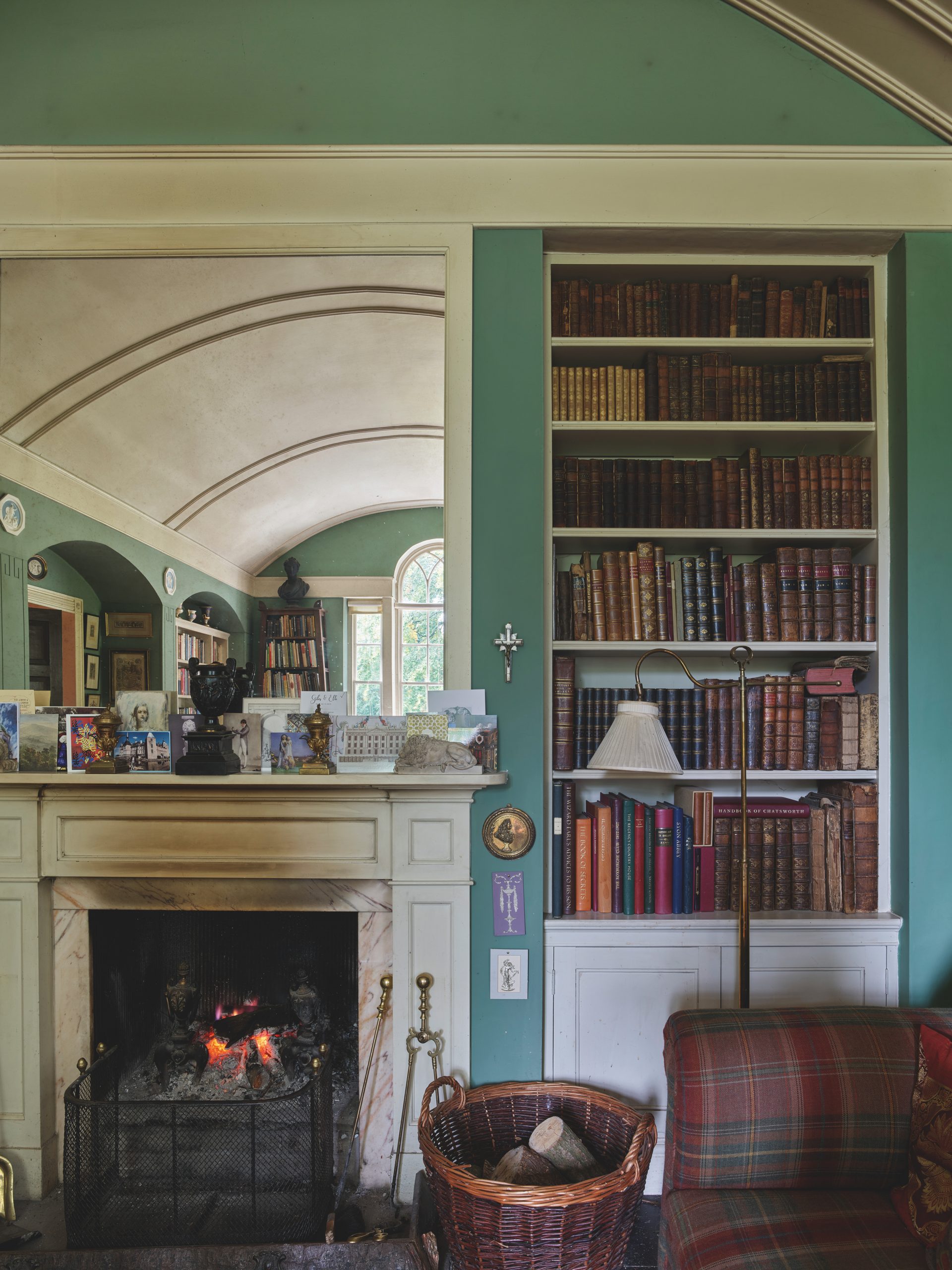
George and Anne are buried together at St Mary’s Church, Kirkby Lonsdale, where their tombs survive. Beckside passed first to the Walker family and then, from 1856, into the possession of the local squires, the Gibsons. The Gibsons’ main house at Whelprigg was on the other side of Barbon village and Beckside was variously let out or used by relatives. The last of these, an aunt of the squire, Miss Gibson, made minor improvements to Beckside in about 1900, including remodelling the kitchen. Her surviving bell board supplies the names presently used for the rooms.
Few other changes have been made to the building and the gardens have remained similarly unaltered, preserving a Georgian bee bole. Among the other notable survivals here are a three-seater privy and a slated Georgian dog kennel.
One notable curiosity of the house’s history is that no children are known to have been born or lived here.
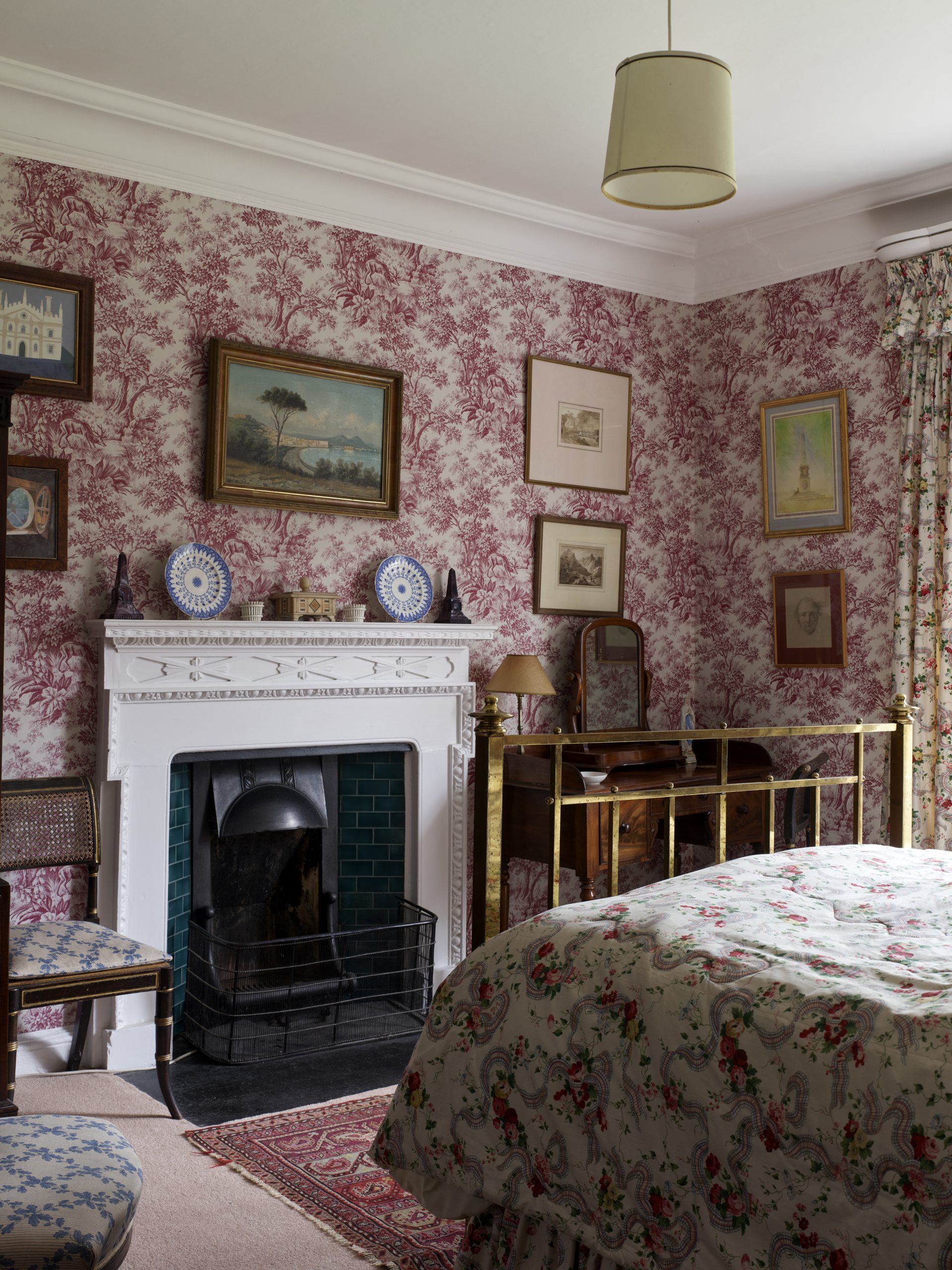
When Dr Robinson bought Beckside from the Gibson family in 1986, he immediately re-plumbed and rewired the building. He also decorated it, bringing to bear his experience of working on major historic buildings.The result is a very characterful and varied interior — the colours of each room are distinct and carefully chosen — with collections that reflect his driving interests.One difficulty with the restored house, however, was the absence of a single, large room. Some owners confronted by this problem in a historic house choose to knock rooms together, but this approach often spoils the interior proportions and leaves fireplaces in odd relationship to the interiors they serve.
Almost from the first, Dr Robinson began to think about how he might extend the house in a sympathetic manner. The current orthodoxy that new extensions need to be self-evidently contemporary was a spur to make him prove the contrary; that an idiomatic extension to Beckside could be successful.
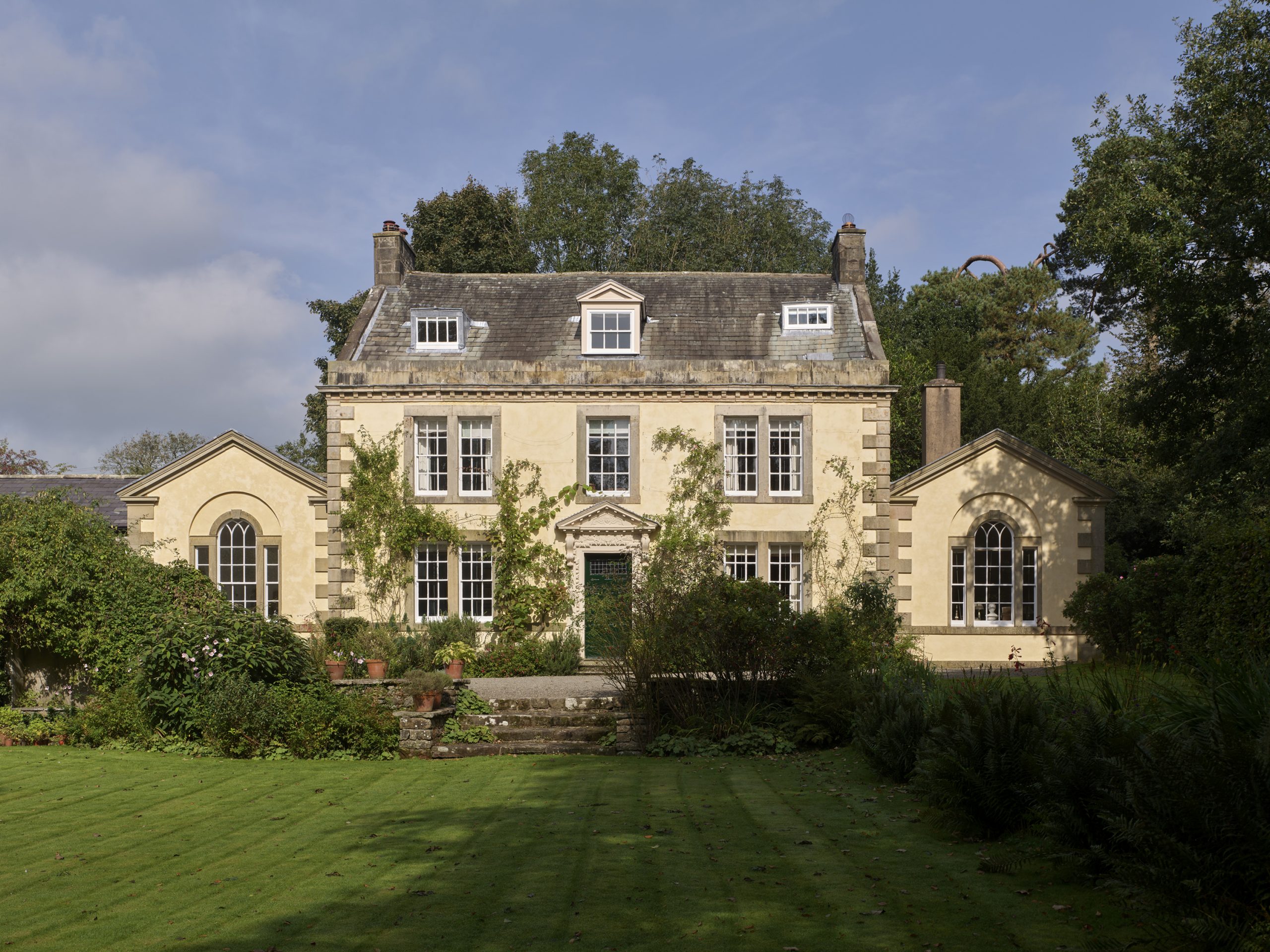
The solution of adding wings was suggested by the building itself. It was without side windows and, given that several of Hird’s buildings incorporate wings — as, for example, his designs for Leighton Hall — it's possible that such additions were originally intended.
Dr Robinson, therefore, turned to Hird’s designs for the form of his own wings and created a model of the extended building with the help of the artist Glynn Boyd Harte. The design was then further developed by the late Michael Bottomley of Haigh Architects in Kendal, who also created full-scale drawings of the architectural details for the builder to work from. English Heritage were consulted on the plans, which they approved. Indeed, seeing them complete, who could disapprove?
Although planned at the same time, the two wings were realised over a period of four years. That to the east was erected in 1998 and creates a large living room in the manner of a Regency library, the perfect retreat for a bachelor scholar. It is covered by a low, broad plaster vault with the shelving set in recesses throughout the length of the room. At one end, the room terminates in a Venetian window with Gothic detailing — a nod to Langley — that overlooks the garden. This is the setting for Dr Robinson's desk. At the other end, is a fireplace with a pier-glass overmantle to reflect the space and the light within it.
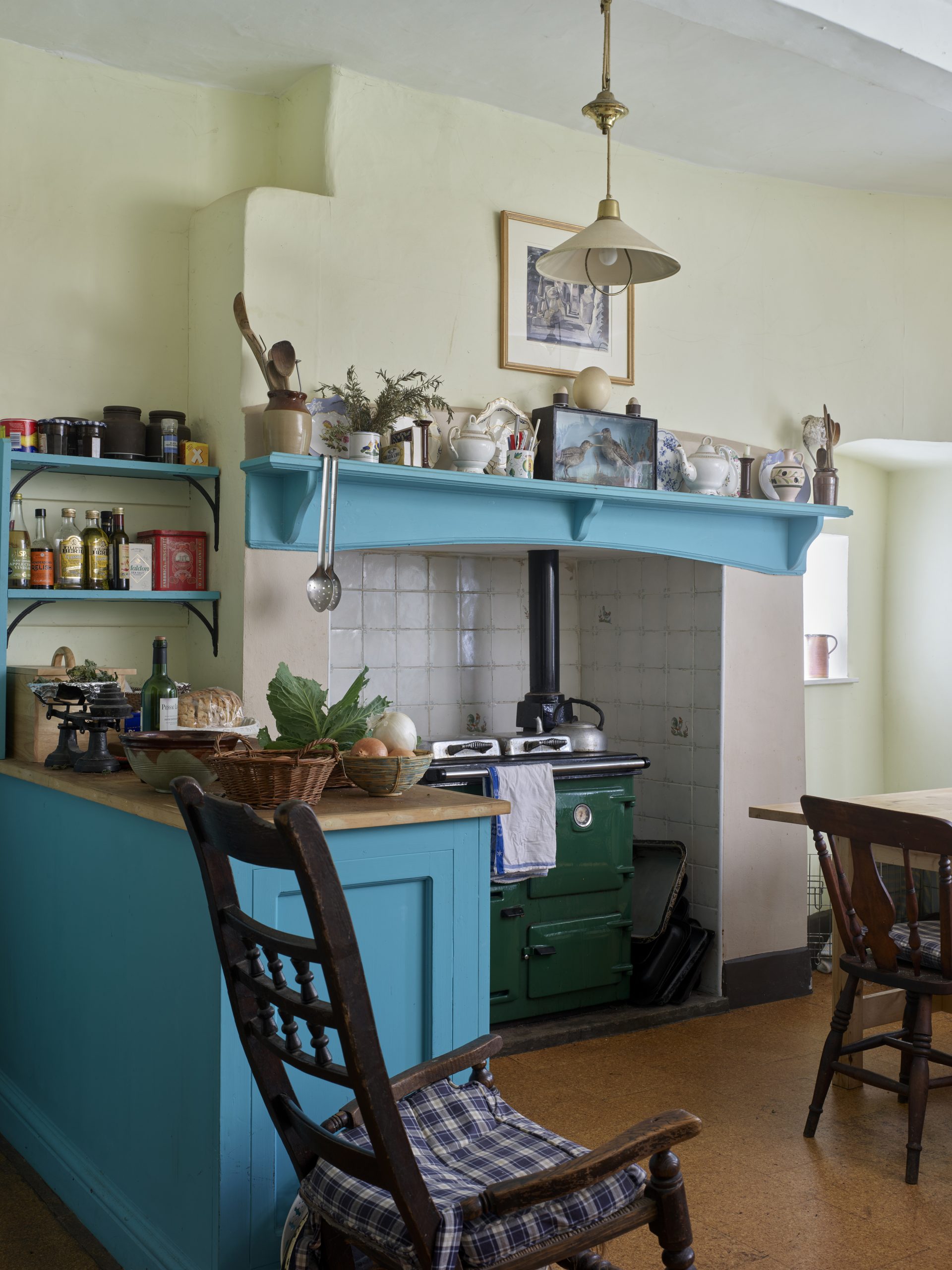
The second wing was completed in 2000 and balances the composition. It has a much more practical function, creating a porch and boot room to the back of the house. The same local builders, J. G. Mason and Sons of Endmoor, constructed both wings and the first to be completed bears both the date and Dr Robinson’s initials. Great care was taken to match the new stone detailing — which is cut from the Stanton Moor quarries in Derbyshire — with the old.
It speaks of the success of the new wings at Beckside that it's now quite hard to imagine the house without them.They make the point that the sensitive treatment of historic architecture does not necessarily involve uncritical reinstatement or crass contemporary intervention. When undertaken thoughtfully, interventions can be both creative and bold. In this sense, when properly treated, the past can be improved upon.
Loved back to life, this house is a very appropriate monument to someone who has dedicated their life not only to the preservation of our Georgian heritage, but its celebration and continuation.
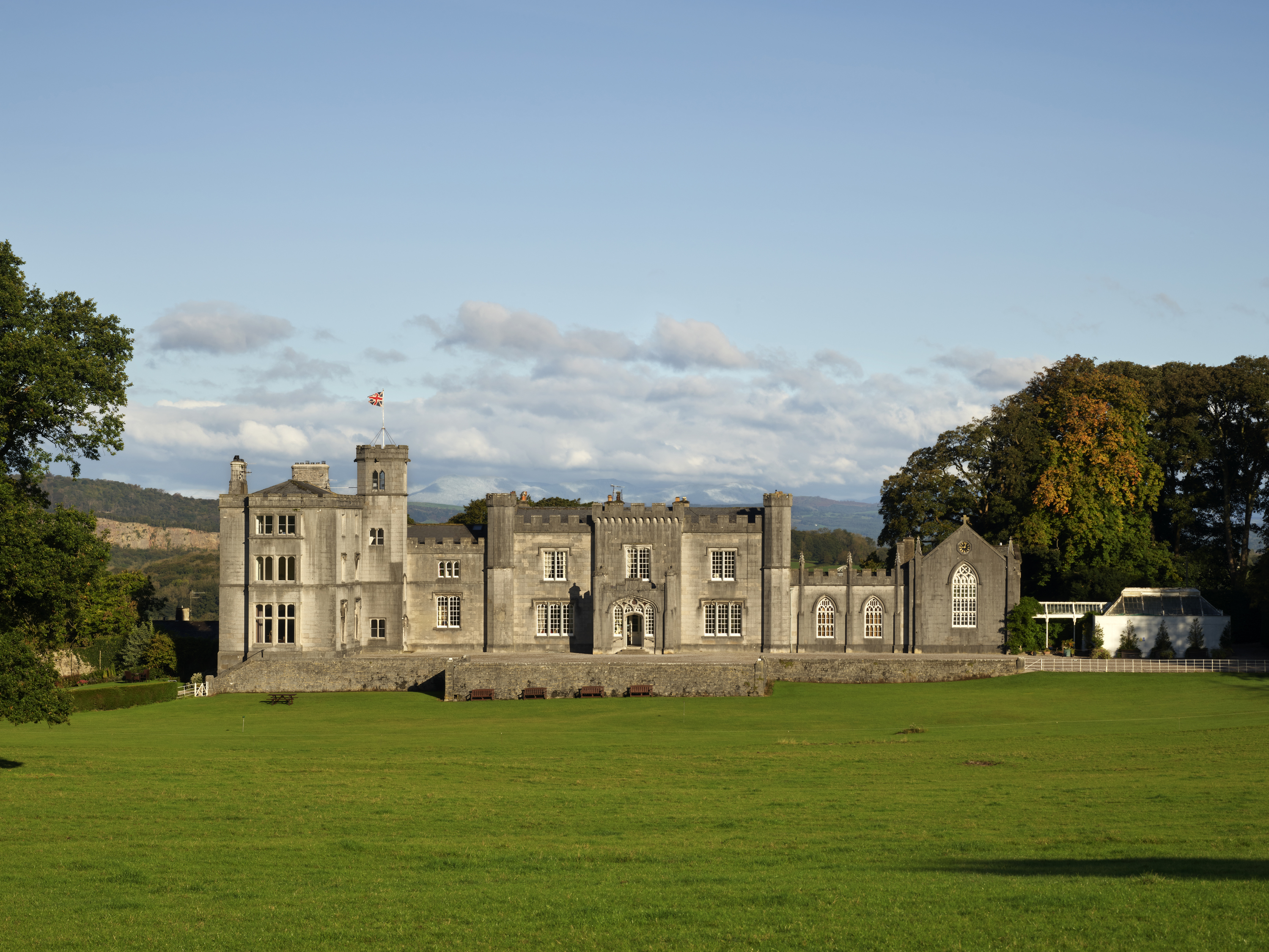
Leighton Hall: The Gothic remodelling of a Georgian house for a Lancashire furniture-making dynasty
A Georgian house remodelled in the Gothic style became a seat of the Gillows family, famous for their furniture-making business,

John spent his childhood in Kenya, Germany, India and Yorkshire before joining Country Life in 2007, via the University of Durham. Known for his irrepressible love of castles and the Frozen soundtrack, and a laugh that lights up the lives of those around him, John also moonlights as a walking encyclopedia and is the author of several books.
-
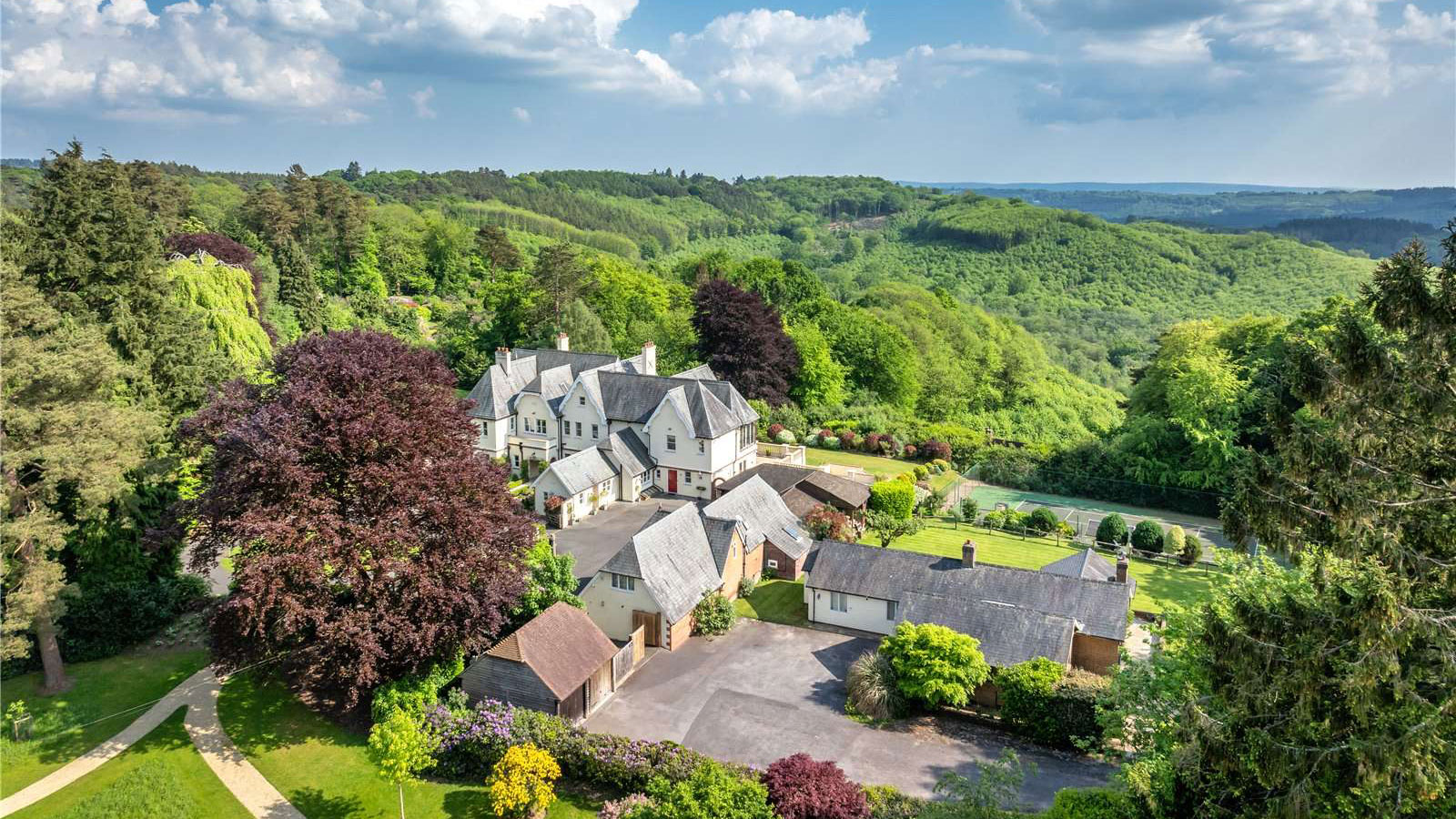 Six rural properties with space, charm and endless views, as seen in Country Life
Six rural properties with space, charm and endless views, as seen in Country LifeWe take a look at some of the best houses to come to the market via Country Life in the past week.
By Toby Keel
-
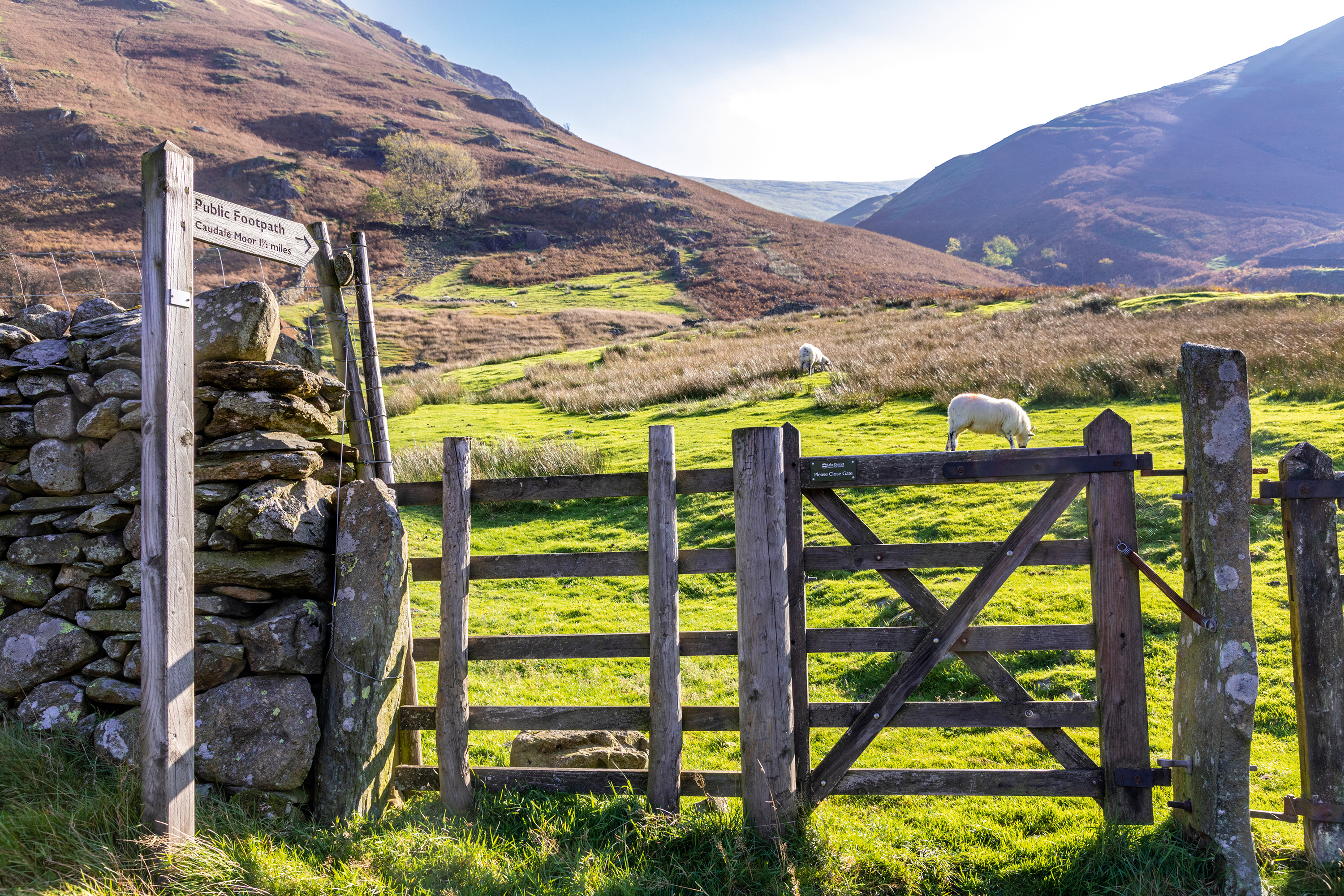 Exploring the countryside is essential for our wellbeing, but Right to Roam is going backwards
Exploring the countryside is essential for our wellbeing, but Right to Roam is going backwardsCampaigners in England often point to Scotland as an example of how brilliantly Right to Roam works, but it's not all it's cracked up to be, says Patrick Galbraith.
By Patrick Galbraith