The barn which architect Thomas Croft converted into a Postmodernist-influenced family home
‘I learnt that the best you can do is not too much,' Tom Croft tells Clive Aslet as he discusses how he adapted his own home for his family's use.
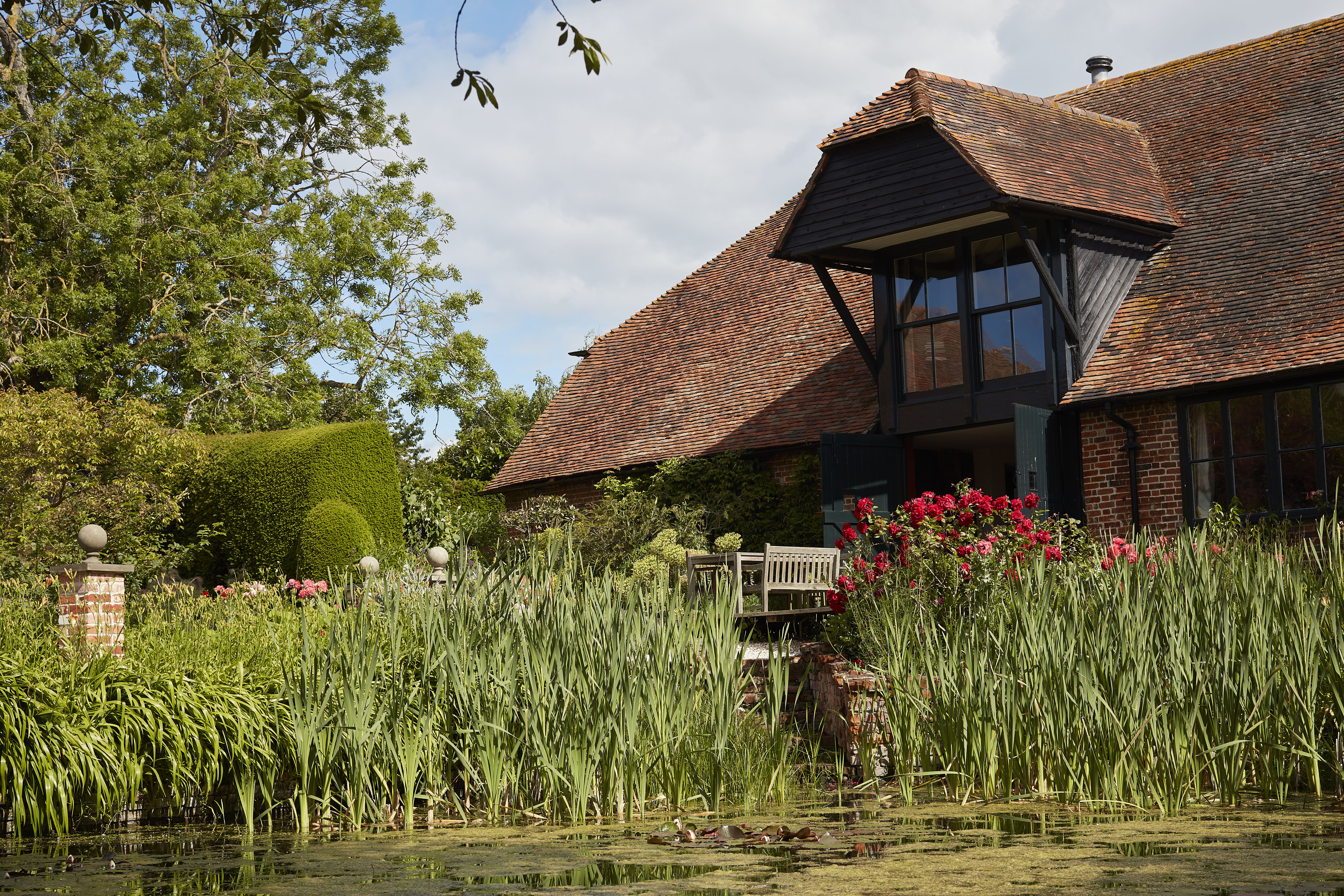
Tom Croft's Whitstable home, occupied with his wife Max, and daughter Kitty, is a barn that originally belonged to a farmhouse bought by his grandparents. The house has long been sold, but The Barn remains, having been converted by Tom for his parents in the 1980s: ‘Houses for architects’ parents are a classic first project.’
Only half the barn contains formal rooms. ‘One of the mistakes people make is to turn barns into houses; once you put on a front door, it’s over – the place is no longer a barn.’ Instead, Tom created a ‘house inside a barn. You can walk through the big door on the entrance front and out the other side, into the garden, without ever going into the house’.
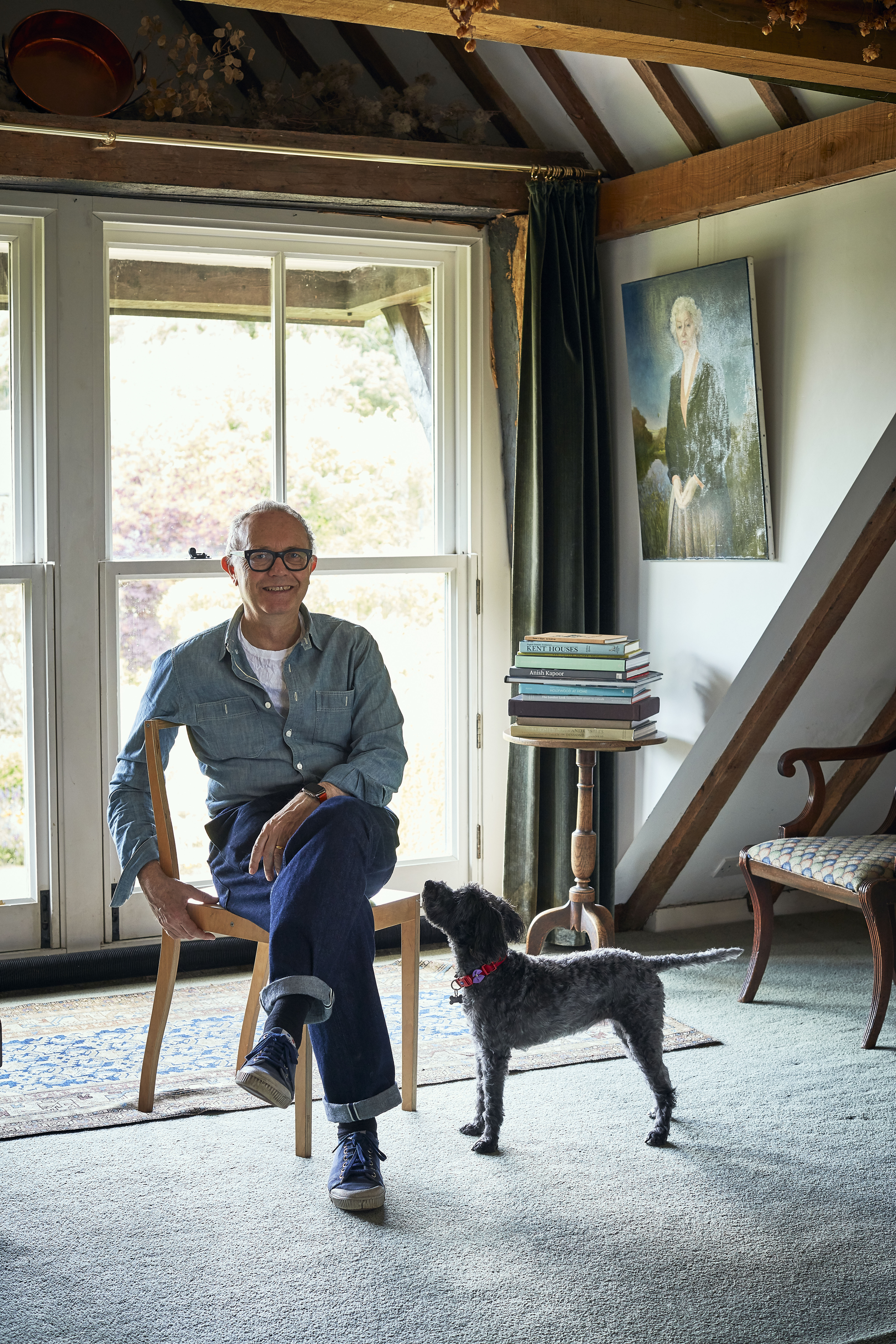
Visually, there is an influence from the Postmodernism that then ruled the architectural roost. ‘The rooms take the form of bits of abstracted buildings. It’s like a ship in a bottle.’ The architectural vocabulary is abstract and largely free of mouldings, as, he admits disarmingly, he didn’t know how to design them at that stage of his career.
The Crofts senior filled The Barn with family paintings and furniture. Since inheriting, Tom and Max have not seen any reason to change the decor significantly; their only major work has been to create a deck from which to view the garden. Having been designed by Tom’s grandfather to be read from the farmhouse, this required a degree of reorientation.
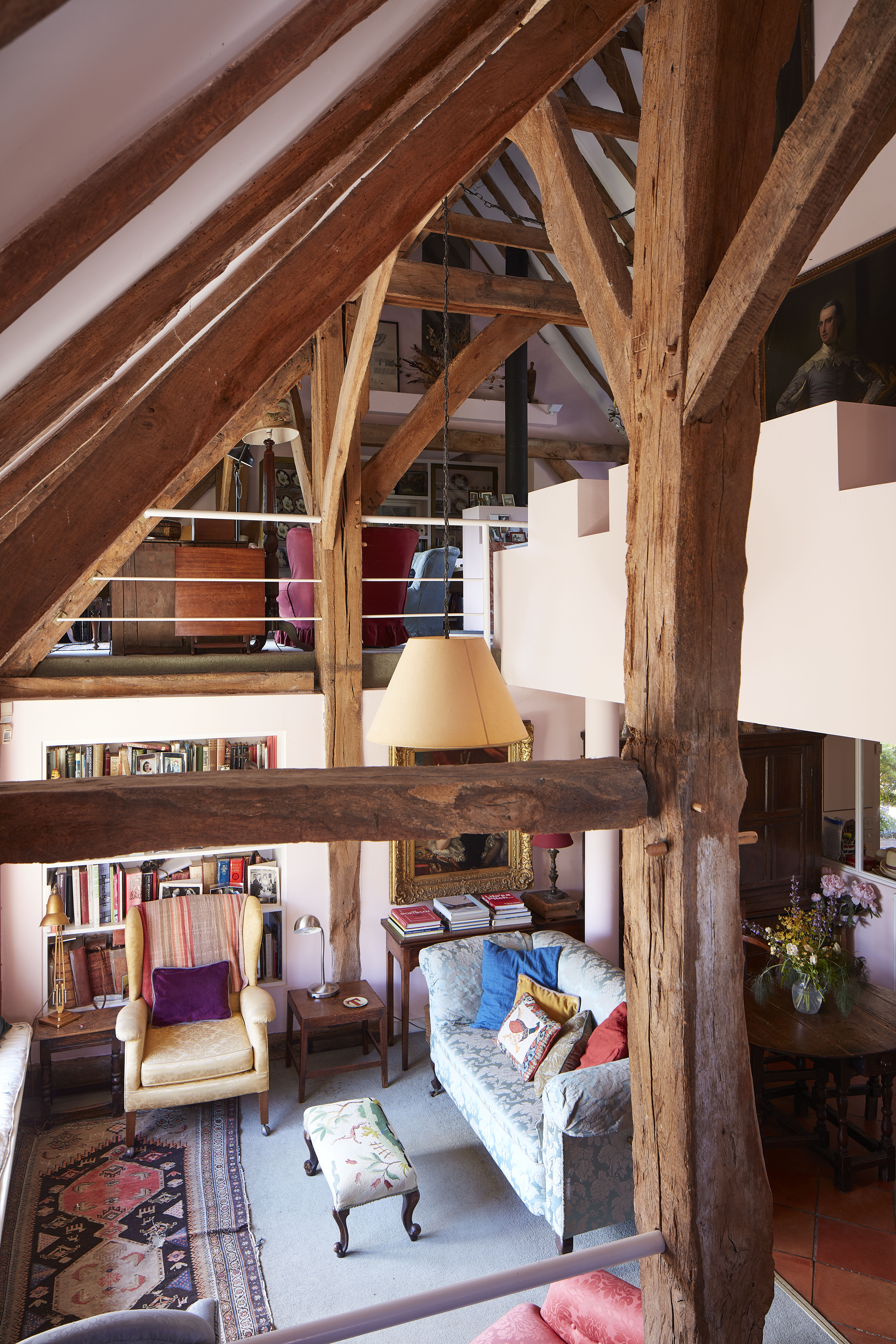
Barns with gardens in the South-East inevitably evoke the romance of Sissinghurst and Great Dixter and this is no exception. It’s certainly a contrast to the Crofts’ London home, built in the 1970s and renovated in an enthusiastically Modern style.
Tom admits to having a ‘bipolar’ existence, but The Barn has played its part in developing his career, as many of his projects have involved the reimagining of historic buildings. ‘I learnt that the best you can do is not too much,’ he says. Friends who recently gathered for a party for a big birthday celebration, seated in the unconverted half of The Barn, will know that minimal architectural intervention is no barrier to having fun.
To find out more about Thomas Croft Architects, visit www.thomascroft.com
Sign up for the Country Life Newsletter
Exquisite houses, the beauty of Nature, and how to get the most from your life, straight to your inbox.
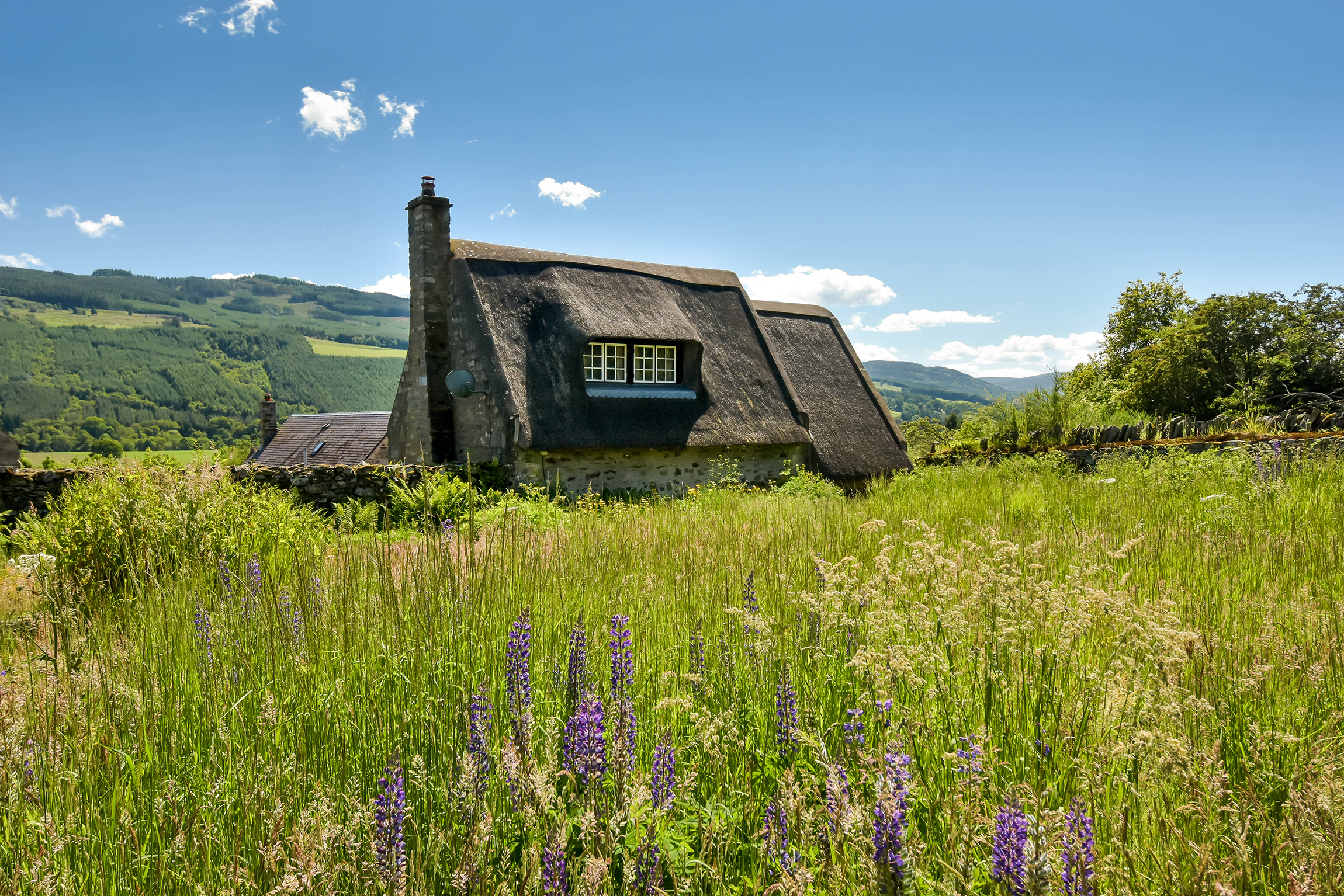
Feeling brave? Six beautiful fixer-uppers with extraordinary potential
A serious amount of work will be needed on any of these places – but it'll all be worth it in
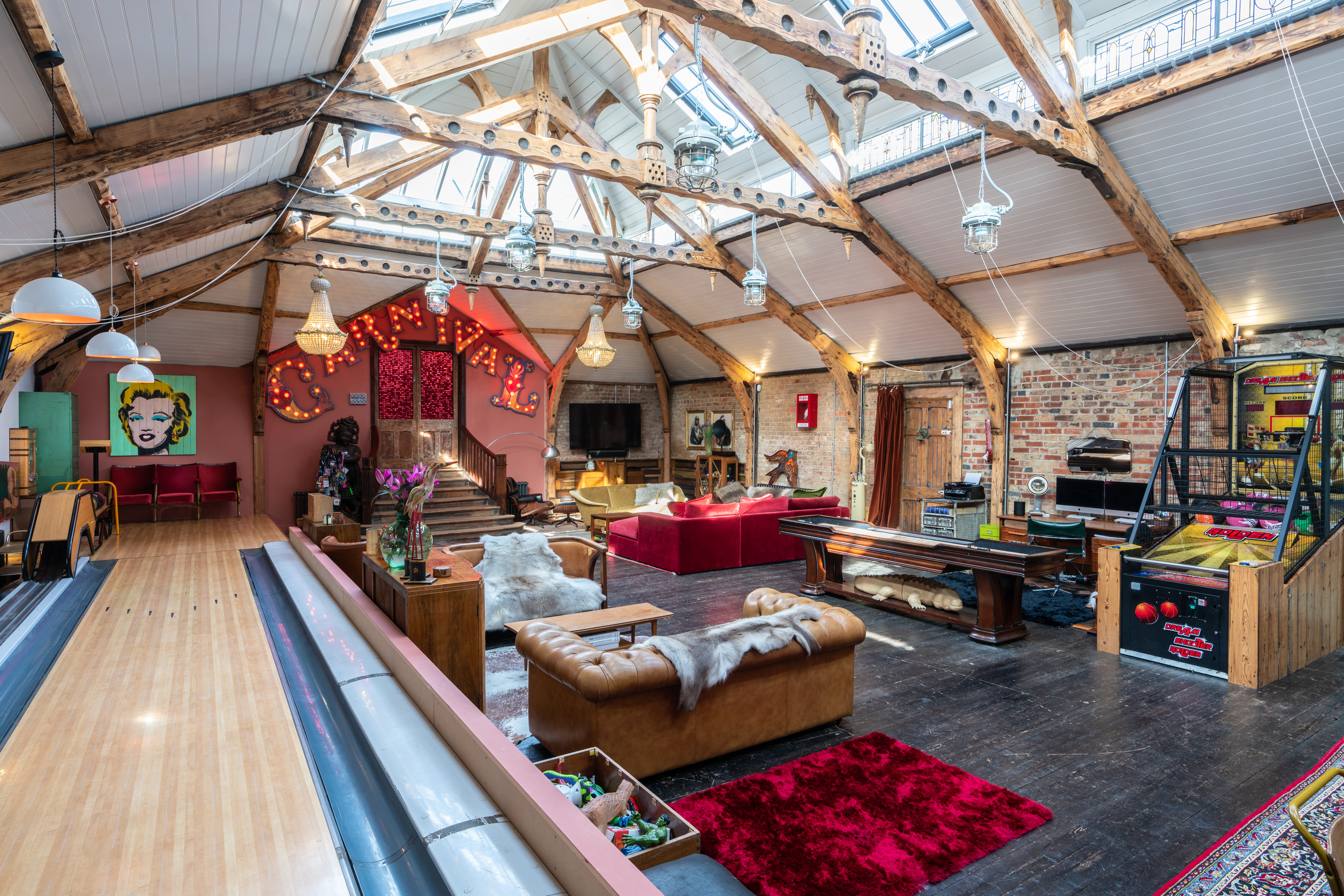
Credit: Platform Property
A wonderfully-bonkers Victorian bathhouse that brings all the fun of the fair — but best not to apply if you're scared of clowns...
Have you ever dreamt of running away to the circus, but were reluctant to leave the comfort of your own
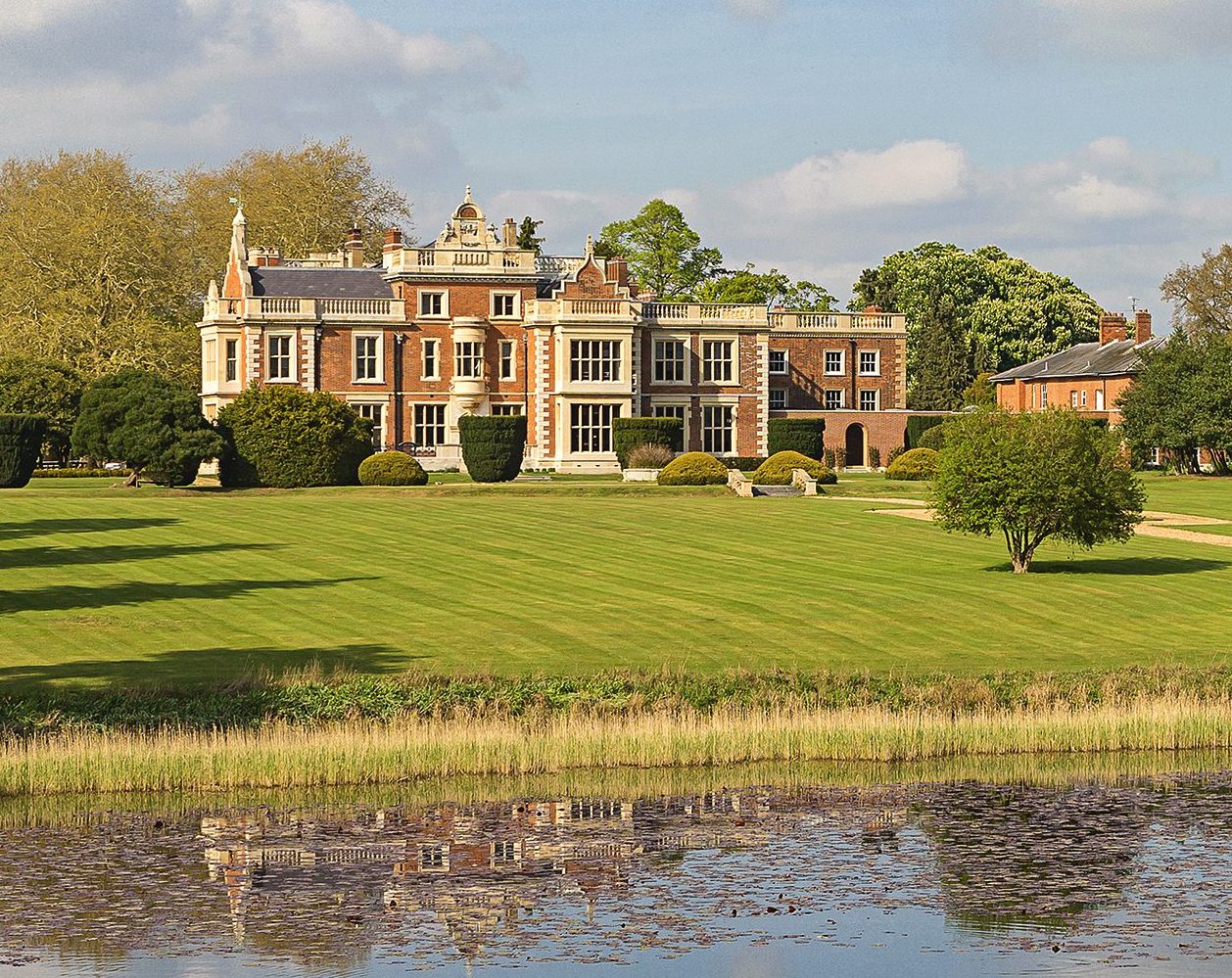
A palatial Georgian mansion restored to immaculate condition, where even the cottage in the grounds is a splendid six-bedroom home
Barrington Hall has suffered many ups and downs in its three centuries of existence, but an astonishing restoration effort has
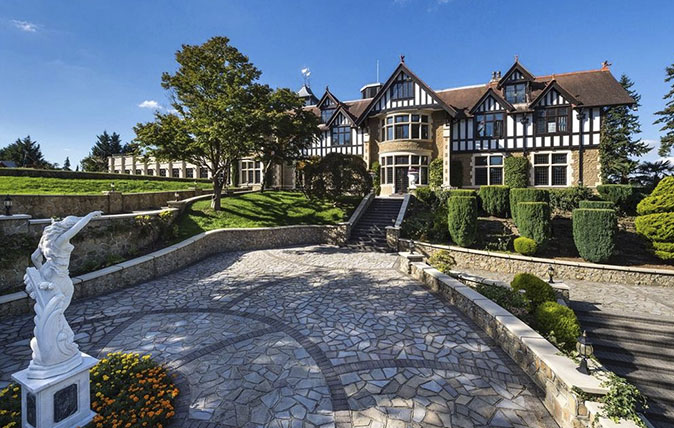
Credit: Knight Frank
A palatial Jacobean-style mansion with rooms by the man who renovated Buckingham Palace
With a 24 carat gold drawing room, an extraordinary indoor spa complex and a £150,000 playhouse, the only thing Pinewood
-
 Athena: We need to get serious about saving our museums
Athena: We need to get serious about saving our museumsThe government announced that museums ‘can now apply for £20 million of funding to invest in their future’ last week. But will this be enough?
By Country Life
-
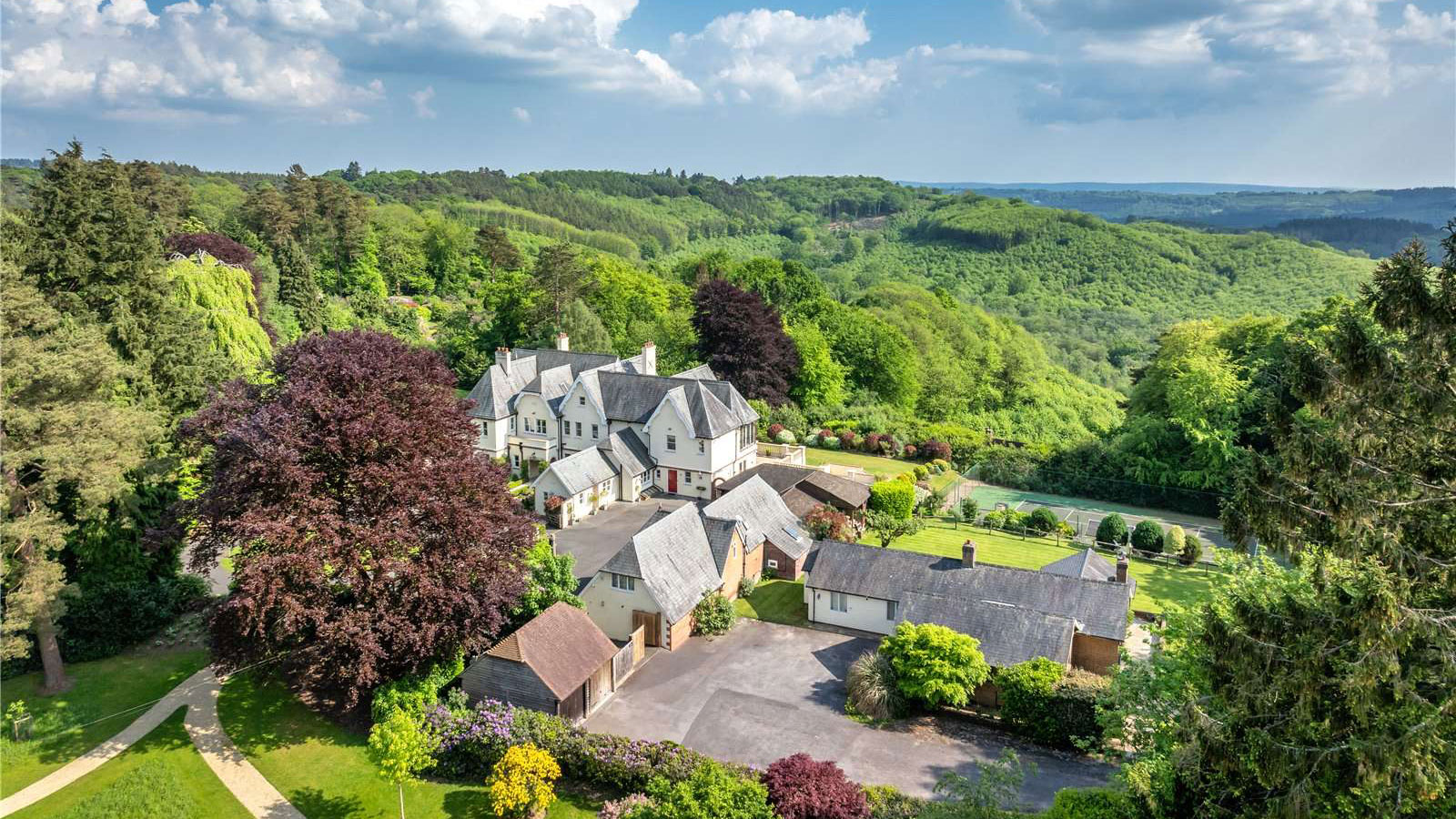 Six rural properties with space, charm and endless views, as seen in Country Life
Six rural properties with space, charm and endless views, as seen in Country LifeWe take a look at some of the best houses to come to the market via Country Life in the past week.
By Toby Keel