Ballone Castle: How a roof-less shell inhabited by cows became medieval modernism at its finest
The restoration of the ruined tower house that is Ballone Castle in Easter Ross — the home of Lachie and Annie Stewart — has created the opportunity for a remarkable contemporary essay in the spirit of the Arts-and-Crafts Movement, as Mary Miers discovers. Photographs by Paul Highnam for Country Life.
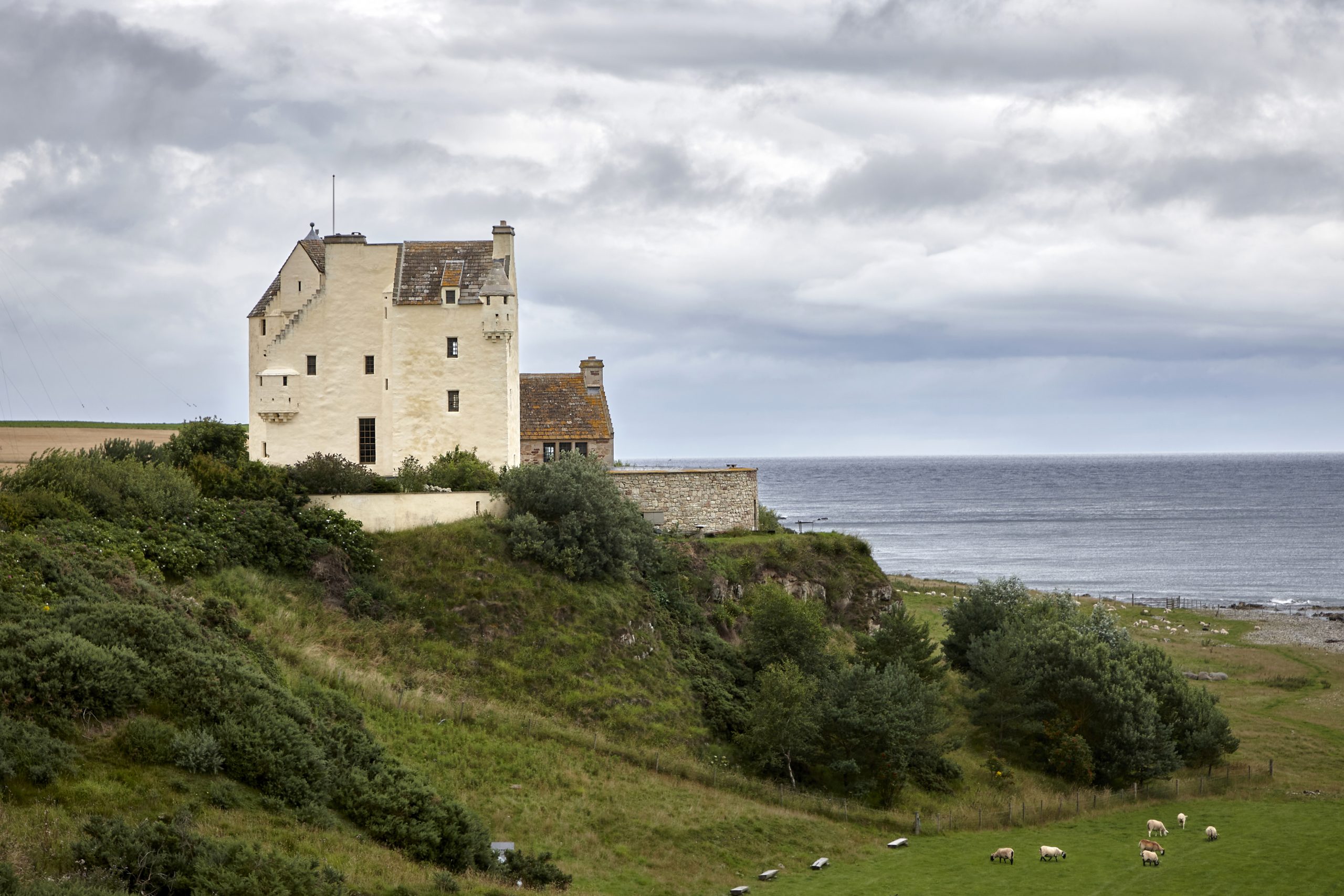

Limewashed the colour of ripened barley, Ballone Castle stands dramatically on a clifftop viewed across the fields of Tarbat, the wing-shaped peninsula that juts into the Moray Firth. When Lachie and Annie Stewart came here in January 1989, they found a roof-less shell inhabited by cows.
An architect and a textile designer, who had met at Edinburgh College of Art and established their design company ANTA in 1984, the couple had been looking for a castle in the Highlands to restore as a home and they were immediately drawn to the setting and unaltered form of this 16th-century tower house (Fig 2). They called on the owner, who, on hearing that Mr Stewart came from Lochalsh, invited them in.
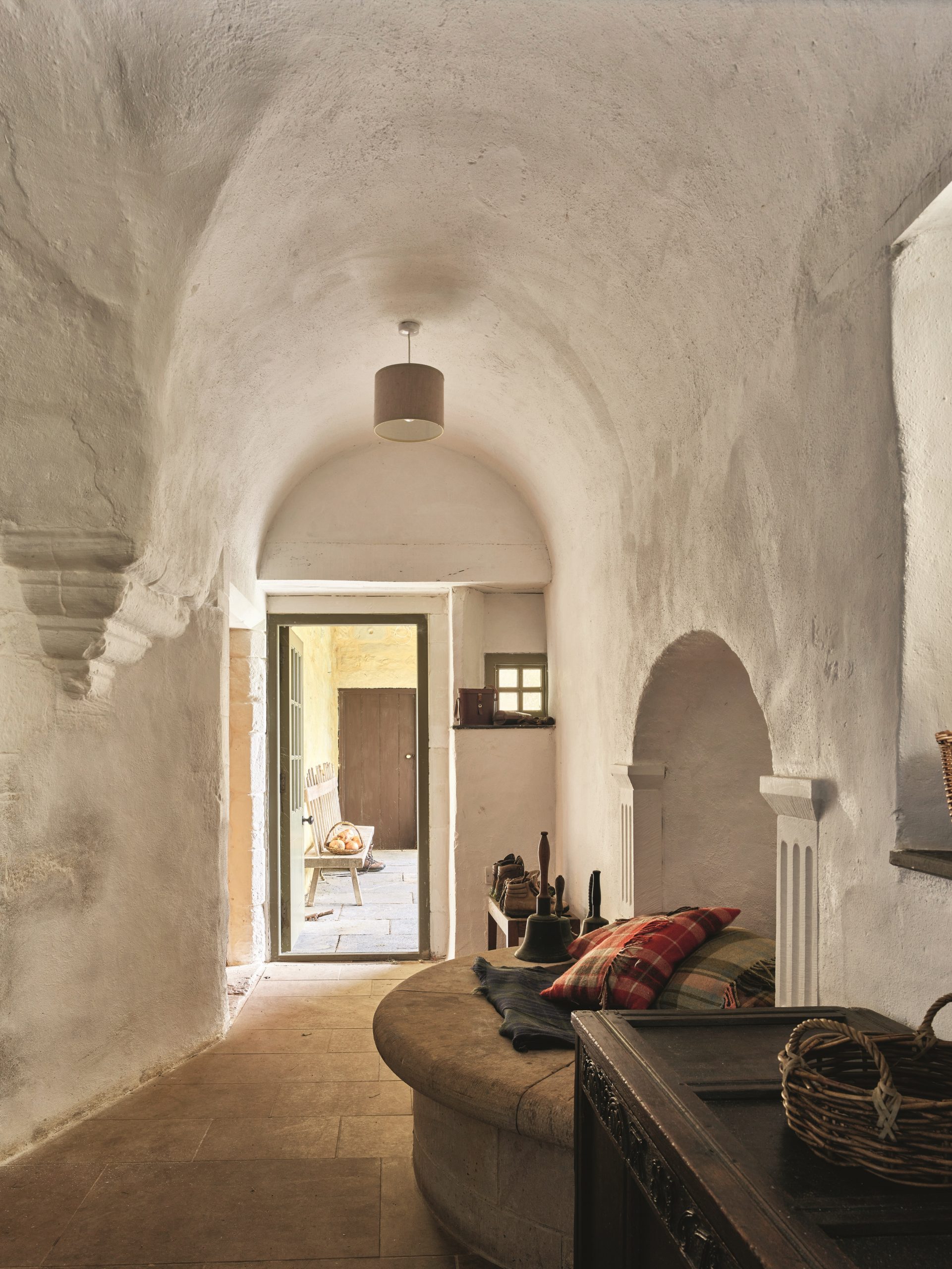
The farmer had been approached by several potential restorers, but he liked the Stewarts because they wanted to make a home, rather than a hotel, so he agreed to sell.
They were living in London, where they had restored a house in Spitalfields, but, on becoming the new owners in 1990, they moved with their young family into a temporary hut next to the ruin, relocated ANTA to nearby Fearn and began work on a project that would come to encapsulate their philosophy of craftsmanship and good design as a way of life.
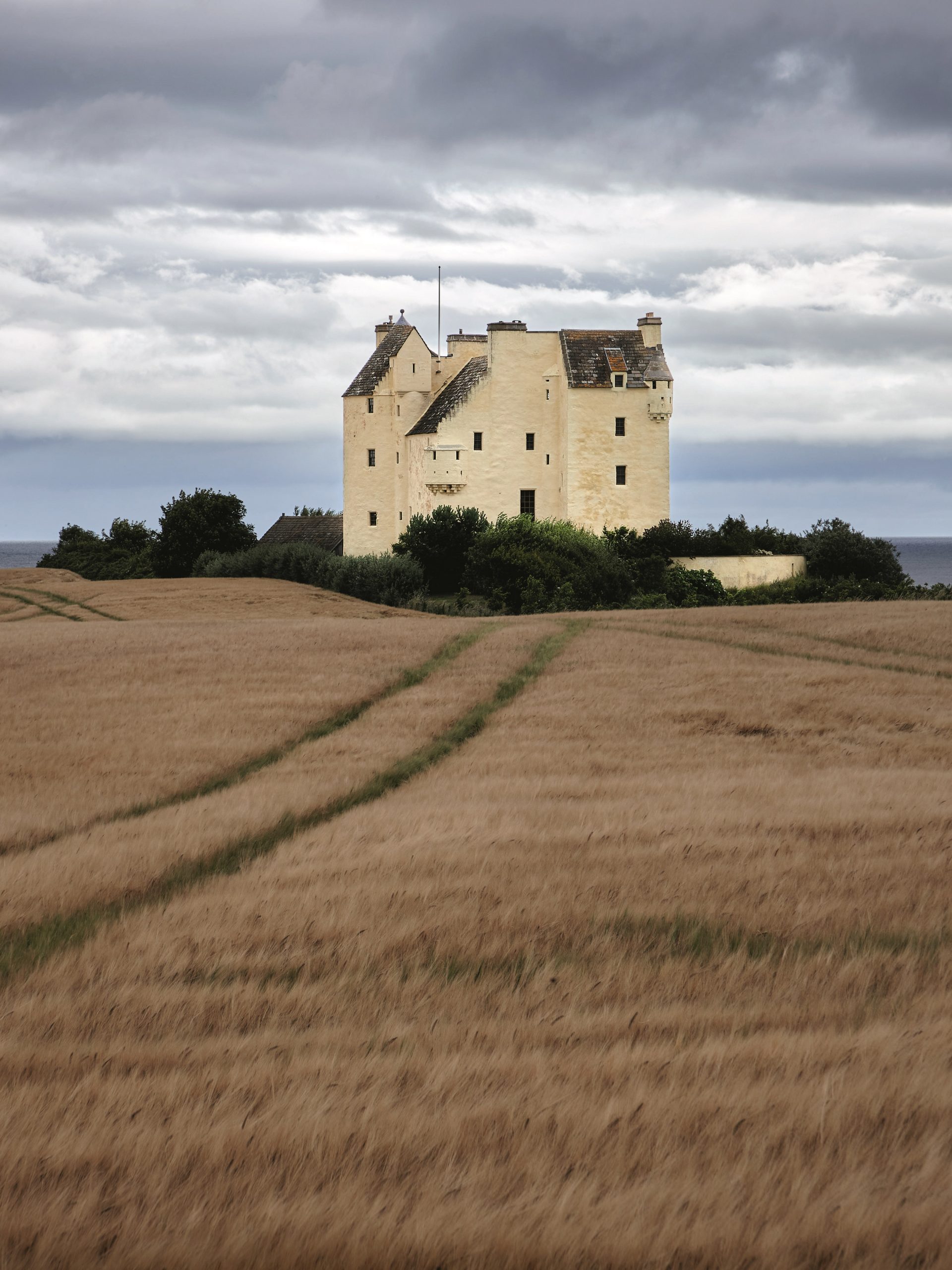
There is no evidence of an earlier house at Ballone and no documentary record of a builder or date for Tarbat Castle, as it was originally called. The lands of Easter Tarbat had passed in 1507 to a branch of the powerful Dunbars descended from the Earls of Moray, who were major beneficiaries when the vast landholdings of the Earls of Ross were broken up by the Scottish Crown. James Dunbar of Durris (1495–1560) received a charter in 1542 and it is likely that his son James (1530–1601) built Ballone sometime after his marriage to Marjorie Ogilvy in 1555.
What seems certain is the link with Burgie Castle near Forres, which stood within direct sight and an easy boat journey across the Moray Firth. Burgie was begun in about 1566–89 for James’s second cousin, Alexander Dunbar, Dean of Moray, and completed by his son, Robert, in 1602. Significantly, Ballone stands not on the sheltered west side of Tarbat, but high above the wind-battered eastern shore, clearly visible from the Moray coast. Only one tower of Burgie survives today, but it had a similar Z-plan and detail to Ballone.
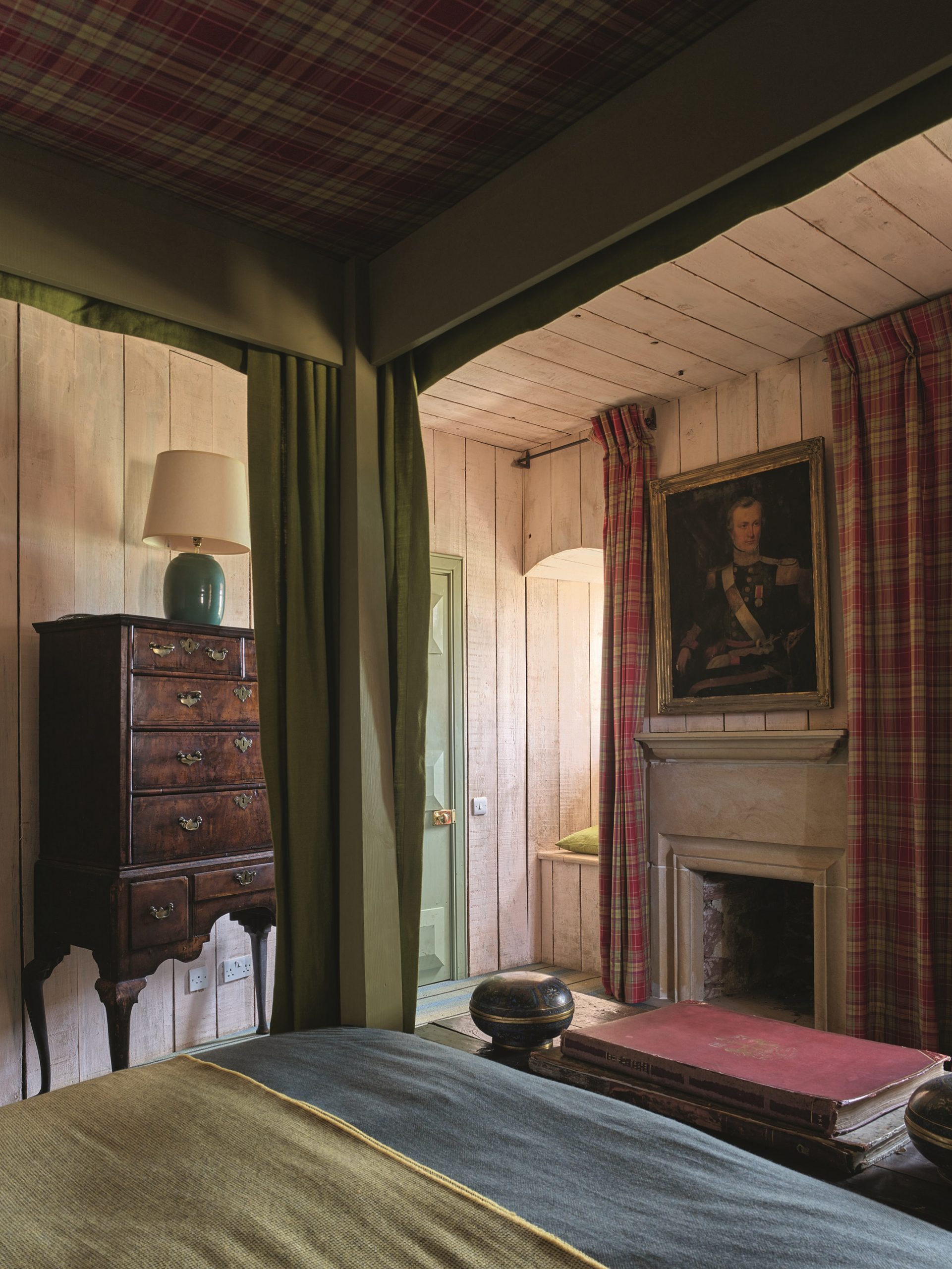
The conspicuous new tower house at Tarbat must have seemed remarkable for a peninsula that was described as late as 1798 as ‘far back’, roadless and still paying rents in oatmeal and bere. It proclaimed the Dunbars’ status, yet, in a region that still simmered with violent clan feuds (Alexander Dunbar of Tarbat was killed in a dispute with the Rose family in about 1600), its martial display was not purely symbolic. Hence the shotholes, splayed gun loops, turret openings slanted for downward fire, a drawbar (still in situ) and an iron yett (its sockets survive). These defensive details, however, appear next to such decoration as carved corbels, the surviving stumps of ornamental canon spouts and cavetto mouldings that refine the principal windows. An inventory of Marjorie Dunbar’s possessions made at about the time of her death in 1601 reveals a rich interior, with bullion including gold chains and silver flagons valued at the considerable sum of £380.
Sign up for the Country Life Newsletter
Exquisite houses, the beauty of Nature, and how to get the most from your life, straight to your inbox.
The ‘fortalicium’ of Easter Tarbat, as the Register of the Great Seal of Scotland 1608–20 described Ballone, adopted the standard 16th-century Z-plan — a main range with a pair of towers set at diagonally opposite corners. Unusually, one tower is round, the other square. The latter contains the principal entrance and a substantial wheel stair that ascends one storey to the first-floor hall. Two slim corbelled stair turrets then connect the hall to the upper floors and a mural stair links down to the wine cellar.
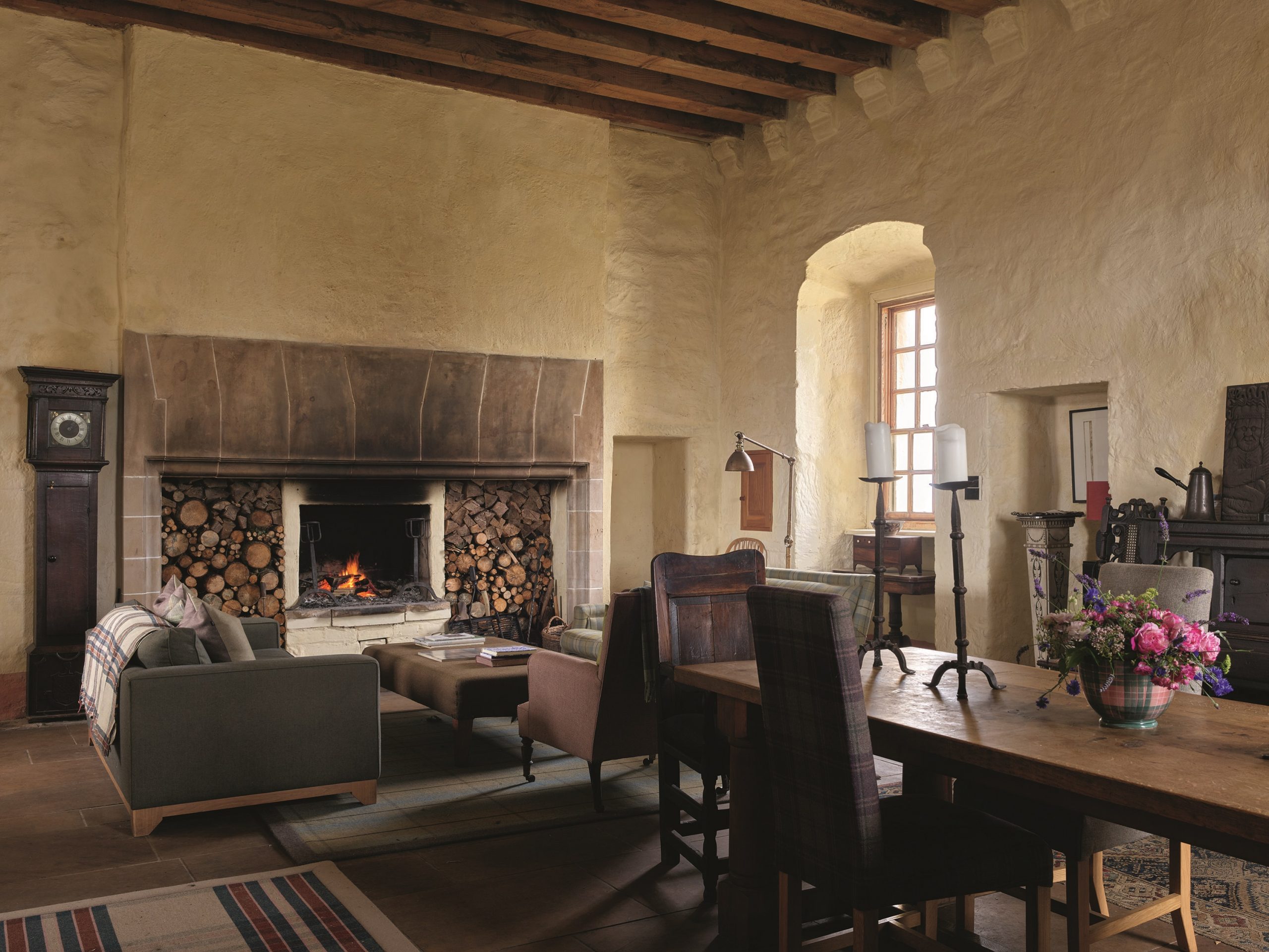
Beyond the hall is a private chamber, square within the round tower. This is now the kitchen (Fig 7), with a dresser in the bed recess and wastebins in the garderobe, its collapsed upper part restored with a plastered stone vault constructed to a method described by Vitruvius. Below the hall, three tunnel-vaulted rooms open off a transverse corridor, the original kitchen retaining its sink and fresh water and drainage chutes in the west wall.
In the early 17th century, Ballone acquired a new wing that provided extra accommodation above a vaulted brewhouse and bakehouse separated by a passage. A carved monogram over the entrance is now indistinct, but the style of the pedimented doorway is consistent with the 1620s, when Ballone came into the possession of a cadet branch of the Mackenzies. The progenitor of the Mackenzies of Tarbat was Sir Roderick Mackenzie (1579–1626), the famous Tutor of Kintail, who was knighted for his ‘dexterous, and albeit severe’ pacification of feuding western clans. He inherited and remodelled Castle Leod, near Dingwall (Country Life, December 19, 2002), and held vast tracts of Wester Ross through his marriage to the heiress Margaret Macleod. In 1623, he expanded further east, buying up most of the Tarbat peninsula from George Monro of Meikle Tarrel, whose father had acquired it from the Dunbars in 1606. Ballone was thus absorbed into the clan’s growing east-west empire and joined the chain of Mackenzie tower houses that presided over the firthlands of Easter Ross.
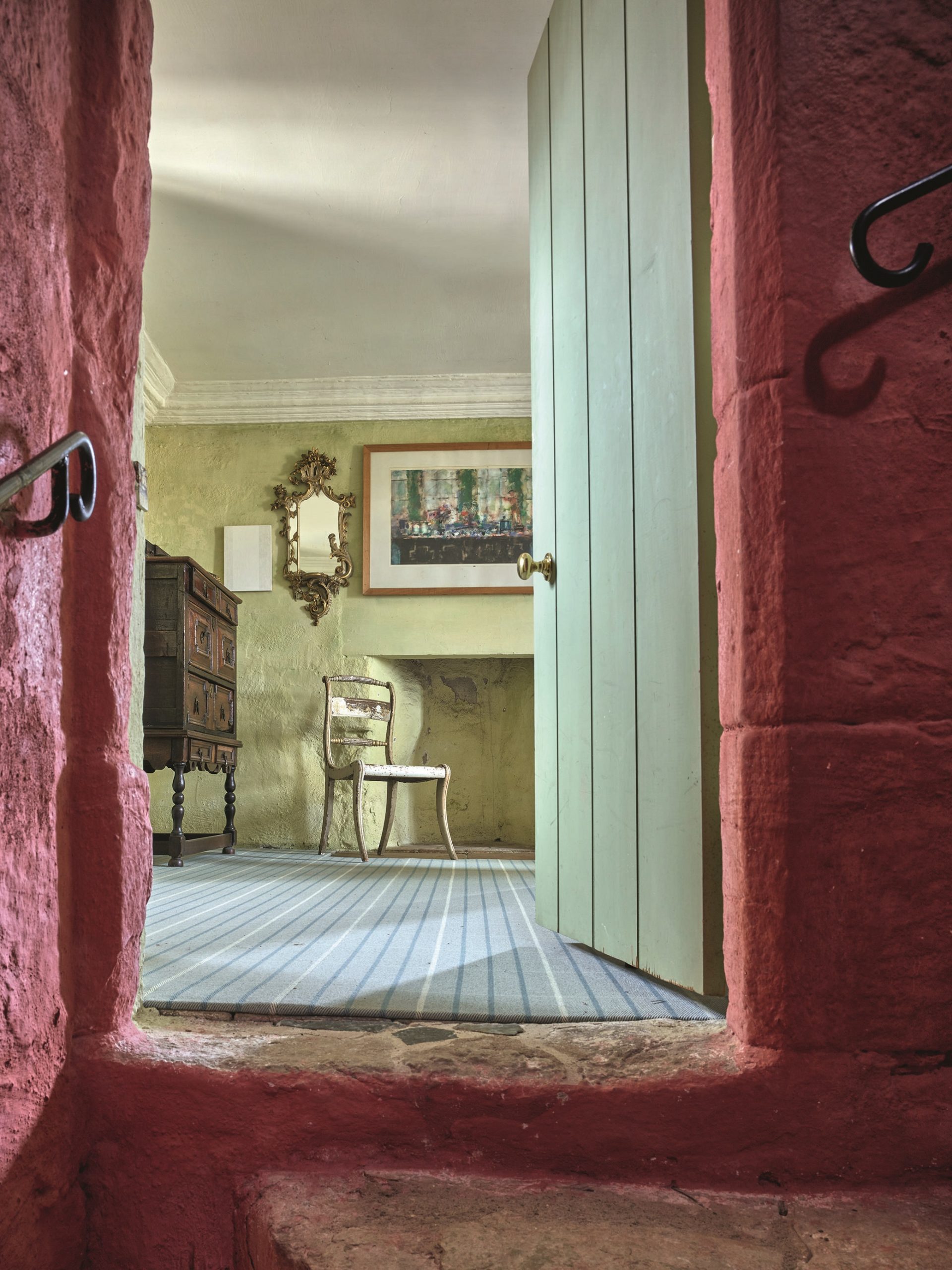
Roderick’s son, Sir John, died here in 1654, having been imprisoned and ruined for his Royalist support. He was succeeded by his son George (1630–1714), Viscount Tarbat, a leading lawyer and statesman who was created Earl of Cromartie in 1703. His ambitious business operations included a lucrative grain trade, a new harbour at Portmahomack and control of three ports. In 1656, he purchased Milton from the Munros, where he built magnificent New Tarbat House overlooking Cromarty, the sheriffdom of which he acquired in 1682.
Already outmoded and uncomfortable, although barely a century old, Ballone was used intermittently by various family members. In the 1720s, George, the Jacobite 3rd Earl, lived here with his new wife, Isabella Gordon, when New Tarbat was being repaired. Imprisoned in the Tower of London in 1746, he was saved by ‘Bonnie Bel’, who rode to the capital when heavily pregnant and got her husband’s death sentence revoked by pleading with the King. The estates were forfeited and much land taken over by a tenant and creditor, Macleod of Cadboll. Ballone was relegated to farm use and, by the late 18th century, it was abandoned.
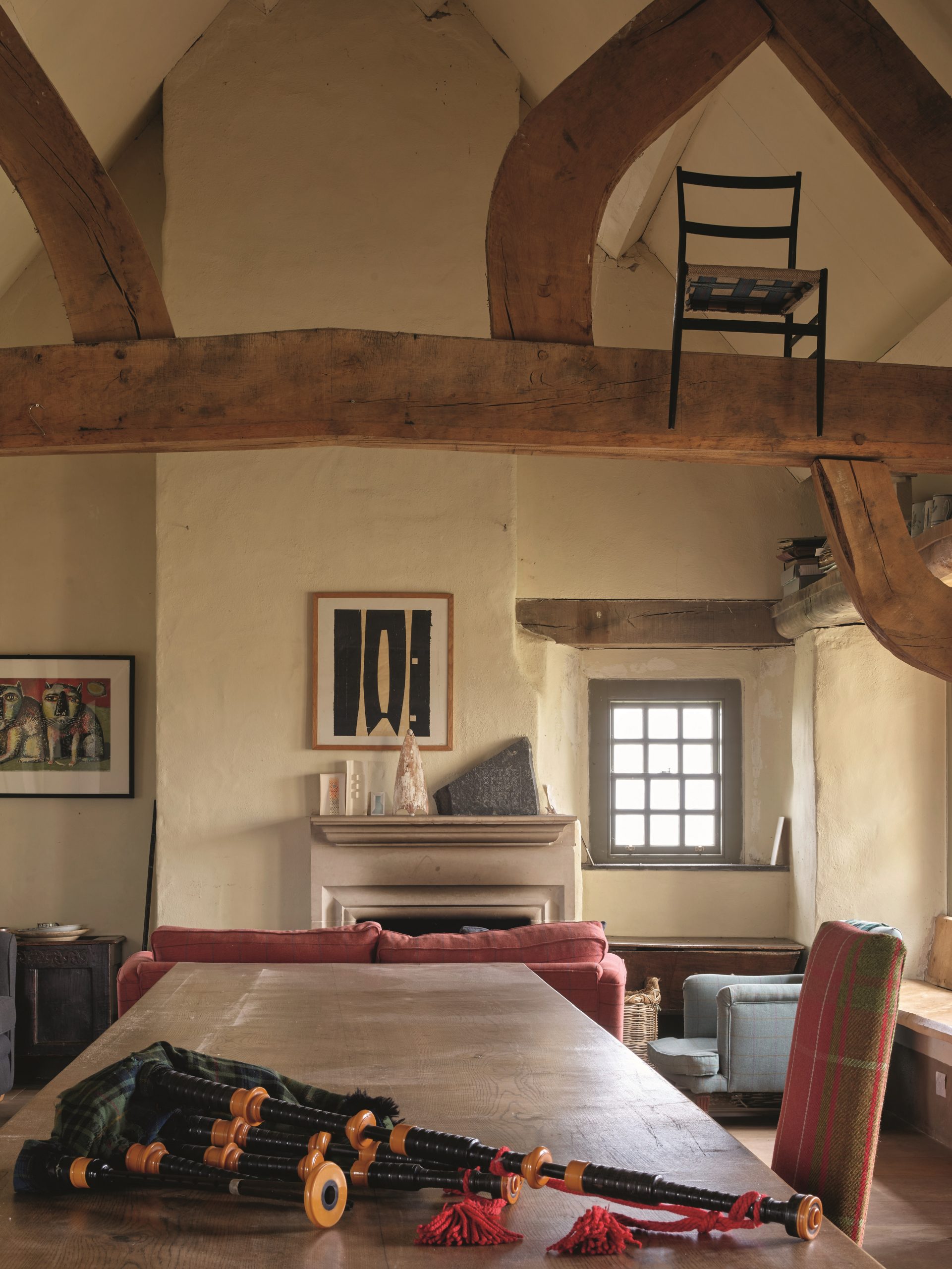
About 80% of the walls still stood when the Stewarts bought the ruin, although the caphouse, first-floor vaults and much of the south end had collapsed since MacGibbon and Ross’s 1880s survey. It took three years to negotiate planning consents. This involved de-scheduling, so that it could be reoccupied, and redesignation as a Category A Listed Building, which made it eligible for a repair grant. For five years, the Stewarts worked with the mason Ian Telfer to stitch the building back together, guided by late-19th-century photographs that showed the caphouse intact. They moved in in time to celebrate their daughter’s fifth birthday in November 1999.
Mr Stewart credits as a major influence on his ‘Arts-and-Crafts awakening’ a spell living at Daneway in the Cotswolds in the 1980s and the architect Oliver Hill, whose book Scottish Castles of the 16th and 17th Centuries (1953) was a guiding inspiration. He pays homage to the sculptural quality of tower houses, the sense of the internal spaces having been carved out of the stone and the Modernist effect of solid walls punched with an abstract pattern of small, irregular openings. Driven by his artistic eye and an intuitive feel for the textures and forms of the Highland vernacular, he believes that introducing sash windows was not only a practical compromise with historic precedent, but a visual enhancement, their rhythm of glazing bars enlivening the surfaces in a way that the original half-shuttered leaded lights never did.
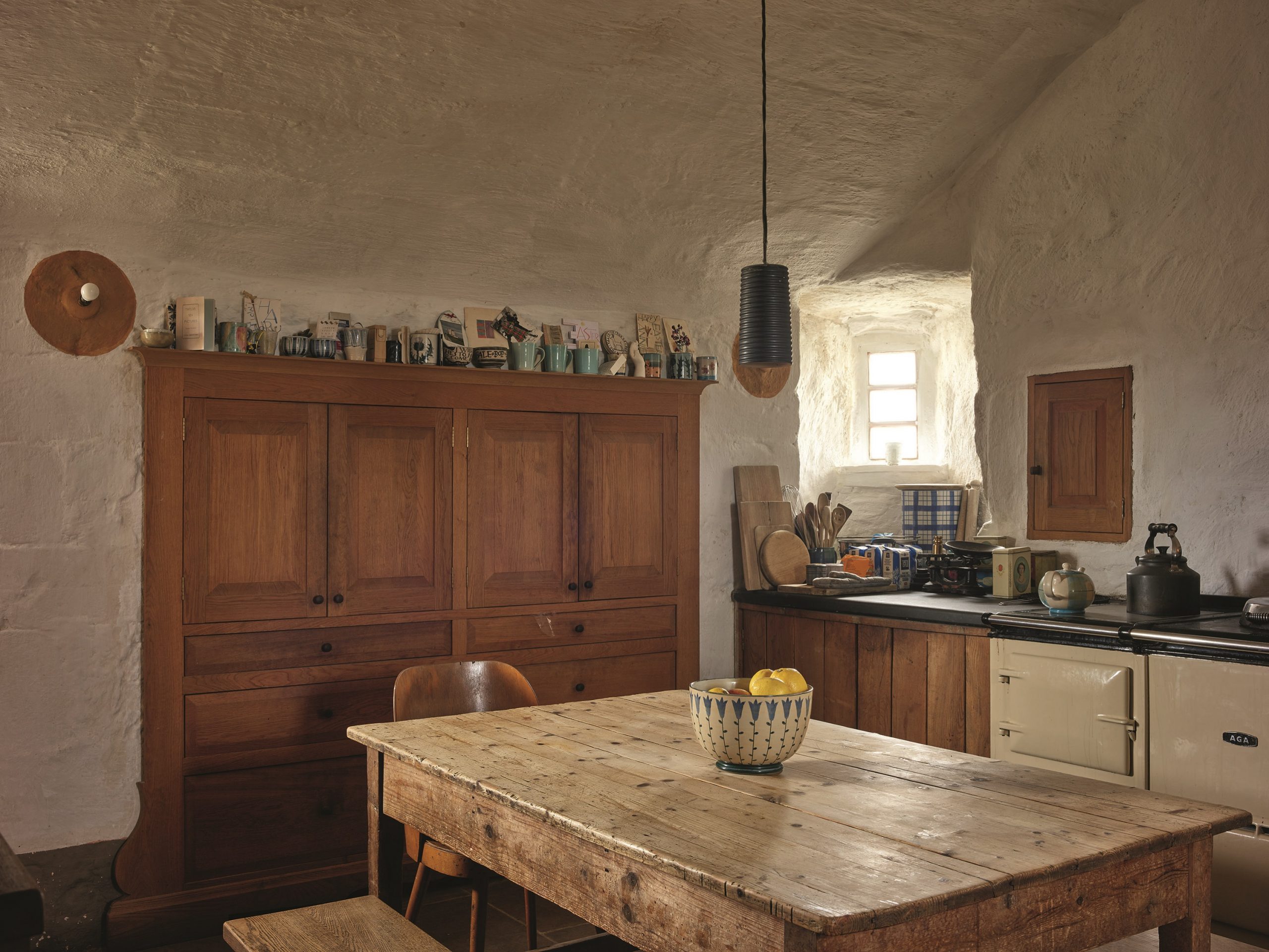
In the hall (Fig 4), he has reinstated the fireplace with a new stone lintel modelled on an identically sized one at Burgie, where surviving joinery also provided details for new doors. The ceiling timbers, supported on original stone corbels, come appropriately from the grounds of Castle Leod. Rather than creating a conjectural scheme of Scots Renaissance decoration, he has adopted a simpler, pared-down look and introduced underfloor heating. The principal rooms are plastered on the hard; elsewhere, walls are lined with larch boards (Fig 3), floors with scaffolding planks. Everything above the hall is rebuilt. On the second floor, the main range holds guest bedrooms and bathrooms, the round tower the master bedroom. The tower’s third-floor bedroom has a bathroom tucked into the eaves above, reached from the rebuilt caphouse.
In the main stair tower, the guardroom and cell are used for storing wine and homemade salami. The first-floor vault has been rebuilt, but without reinstating the L-plan room that existed behind the stair, thereby opening up and lightening the space. Above is a little oak-panelled library, its bed recess adapted for shelves, and a third-floor bedroom that also has windows on three sides.
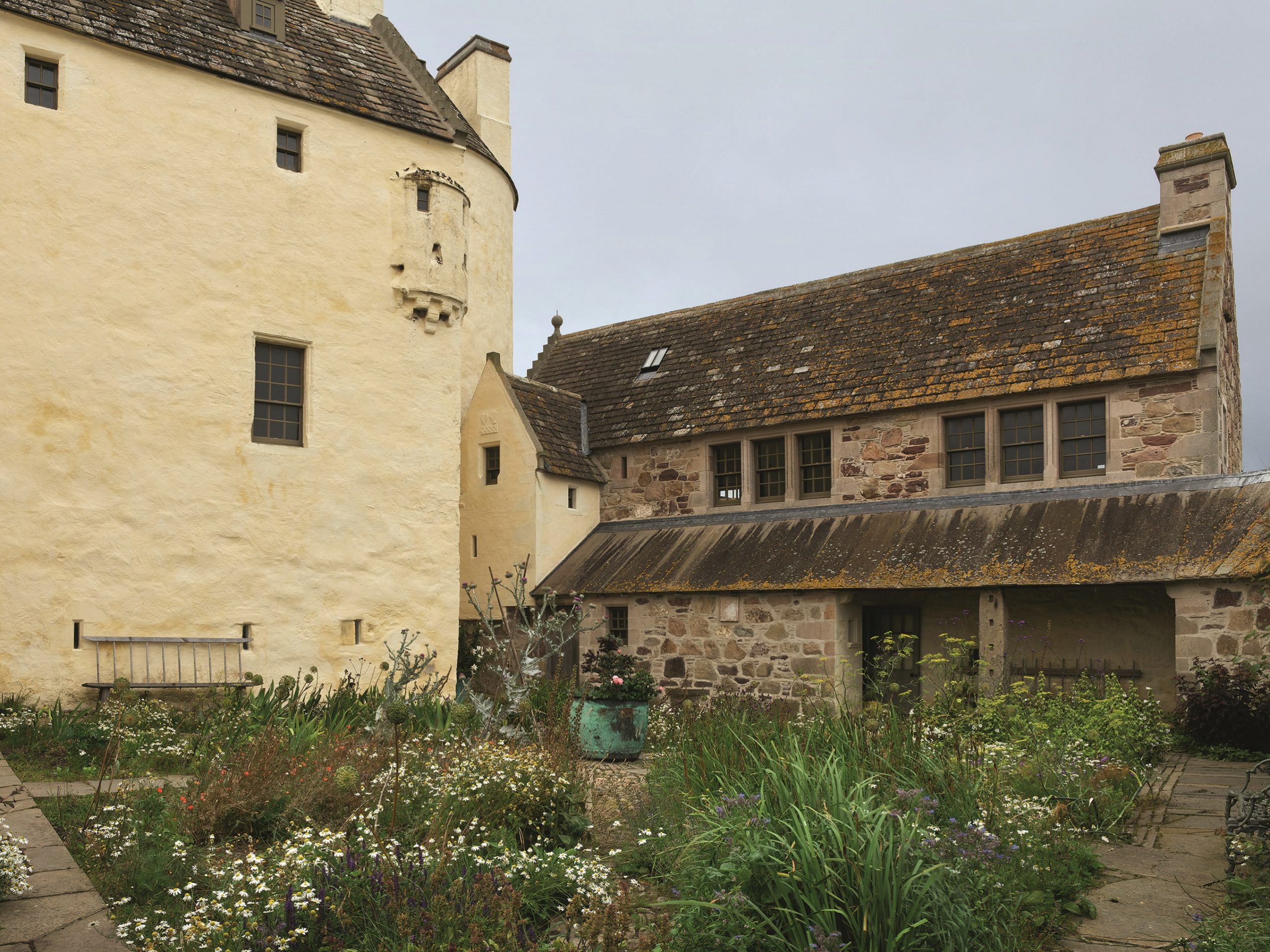
In 2009, Mr Stewart completed rebuilding the 17th-century wing that encloses the courtyard to the north-east. It had largely disappeared, so much of this second phase is conjectural, but there were tantalising clues and details. Five surviving treads and three external corbels inspired the caphouse-like projection that houses a new spiral stair. An elaborate corbel and oddly angled wall made sense when the Stewarts discovered a well. This had clearly been incorporated into a later passage, re-created as a lean-to with a veranda opening onto the courtyard (Fig 1). The vaulted ground floor was converted into a flat. The space above is a large summer living hall (Fig 6), with a cruck-framed oak roof inspired by a Lutyens design at Lindisfarne in Northumberland and a studio gallery at one end. A new opening into the kitchen connected the two parts of the house for the first time.
The Arts-and-Crafts ideals that underpin the Stewarts’ architecture, ceramics and textile business attain their fullest expression at Ballone, where building, gardens, furnishings and contents create a unified aesthetic. Everything, bar the odd piece of inherited furniture, is of their own design and making: the library oak panelling and cedar-lined dressing room; screens, doors and spoons punched with a Wiener Werkstätte-inspired motif; settles, chairs and kitchen dressers; lamps and china; carpets, upholstery and bed-hangings; even the paint belongs to their own range. They are not afraid to use colour boldly (Fig 5) and Mrs Stewart’s colourist skills are key to the modulation and function of the spaces, as well as their decoration.
Outside in the courtyard (Fig 8), a lean-to curves round to form a sitooterie on the seafront, the great slabs of its Caithness-stone roof echoed in the paving. The barmkin wall has been rebuilt along the cliff edge, sheltering a garden that forms part of the architectural ensemble in the manner of Lorimer. To the south, an earlier garden within a curved enclosure is planted with hedges based on local Pictish carving. The kitchen garden is on the raised beach below, where walled medieval fields have been reclaimed.
Ballone shines out among recent tower-house restorations. Not precious or pretentious, true to its original form and spirit, abounding with lively detail and the pleasures of good craftsmanship, it serves its original purpose as a hospitable family home and is an irresistible model for how domestic and creative life can be led as one. The Stewarts’ three children are continuing the Arts-and-Crafts tradition and Mr Stewart’s parents, aged 98 and 100, live next to the castle in an ANTA-designed timber cottage above the sea. The creative energy that has resuscitated this place is inspirational and life-affirming.
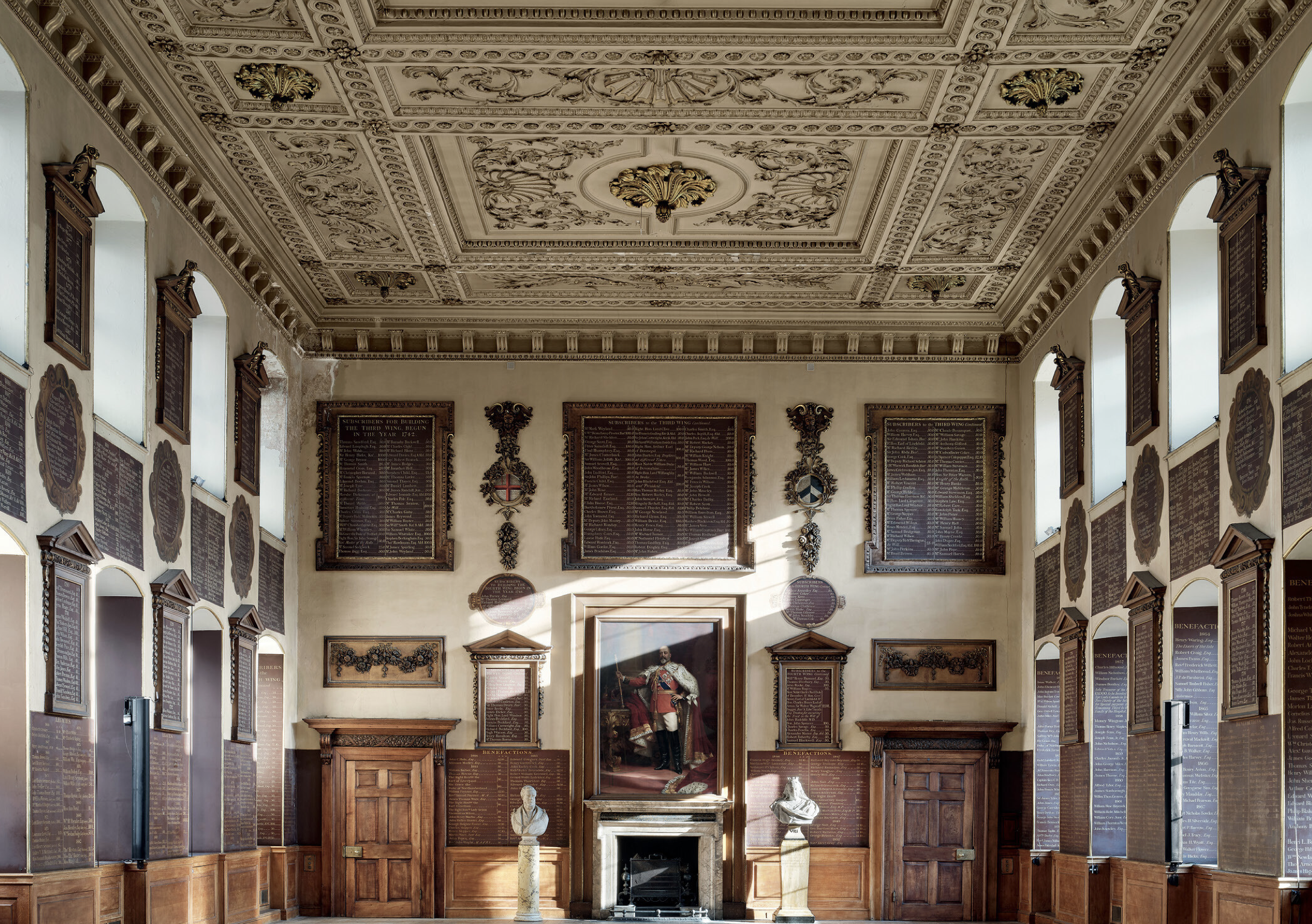
St Bartholomew’s Hospital: 900 years of service
This year, two connected institutions in the heart of London — St Bartholomew’s Hospital and St Bartholomew’s Church — celebrate
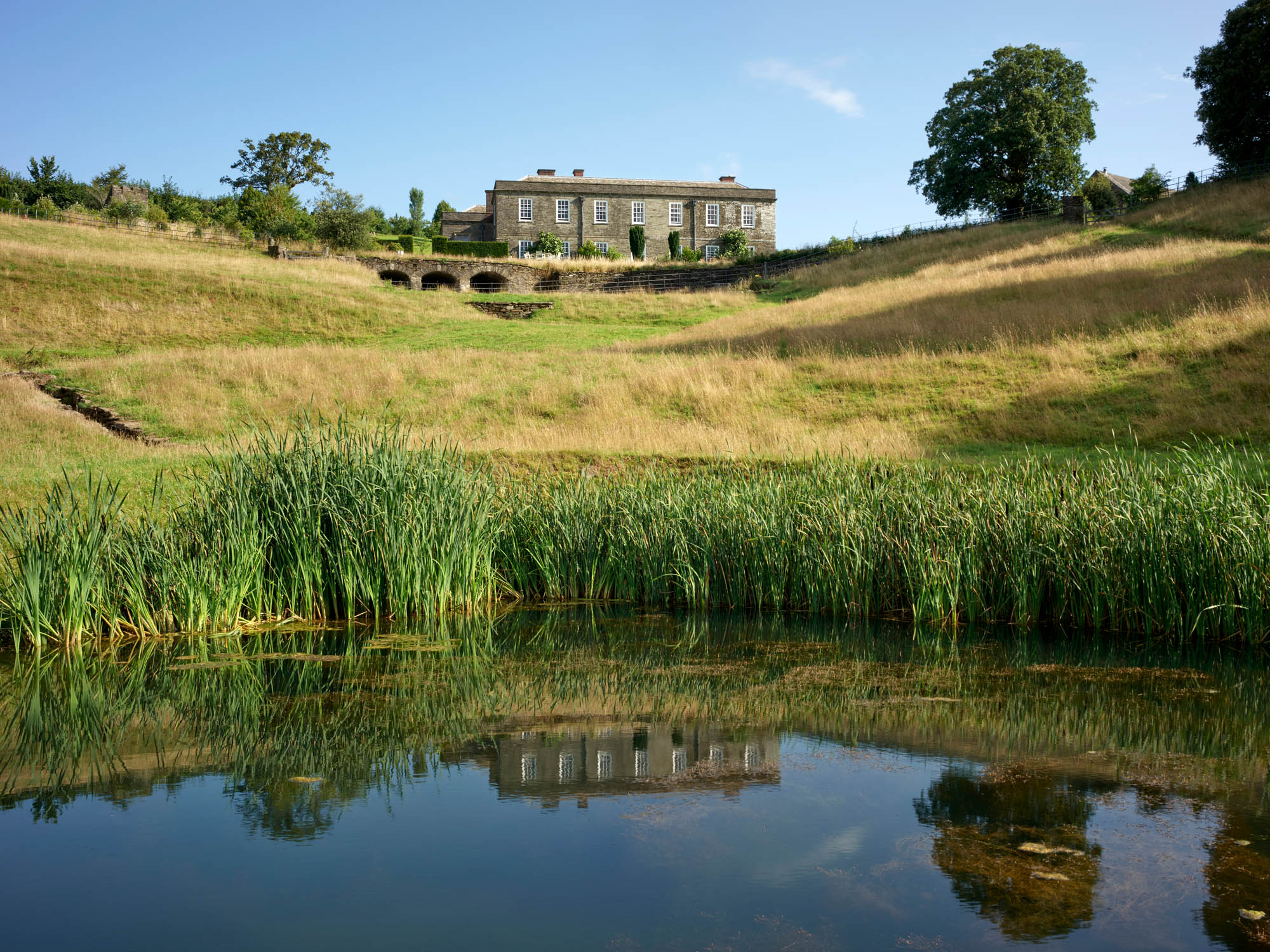
Shilstone House: A grand conception magnificently realised
Work to a new drawing room in the Jacobean style brings to completion the remarkable rebirth of Shilstone House in
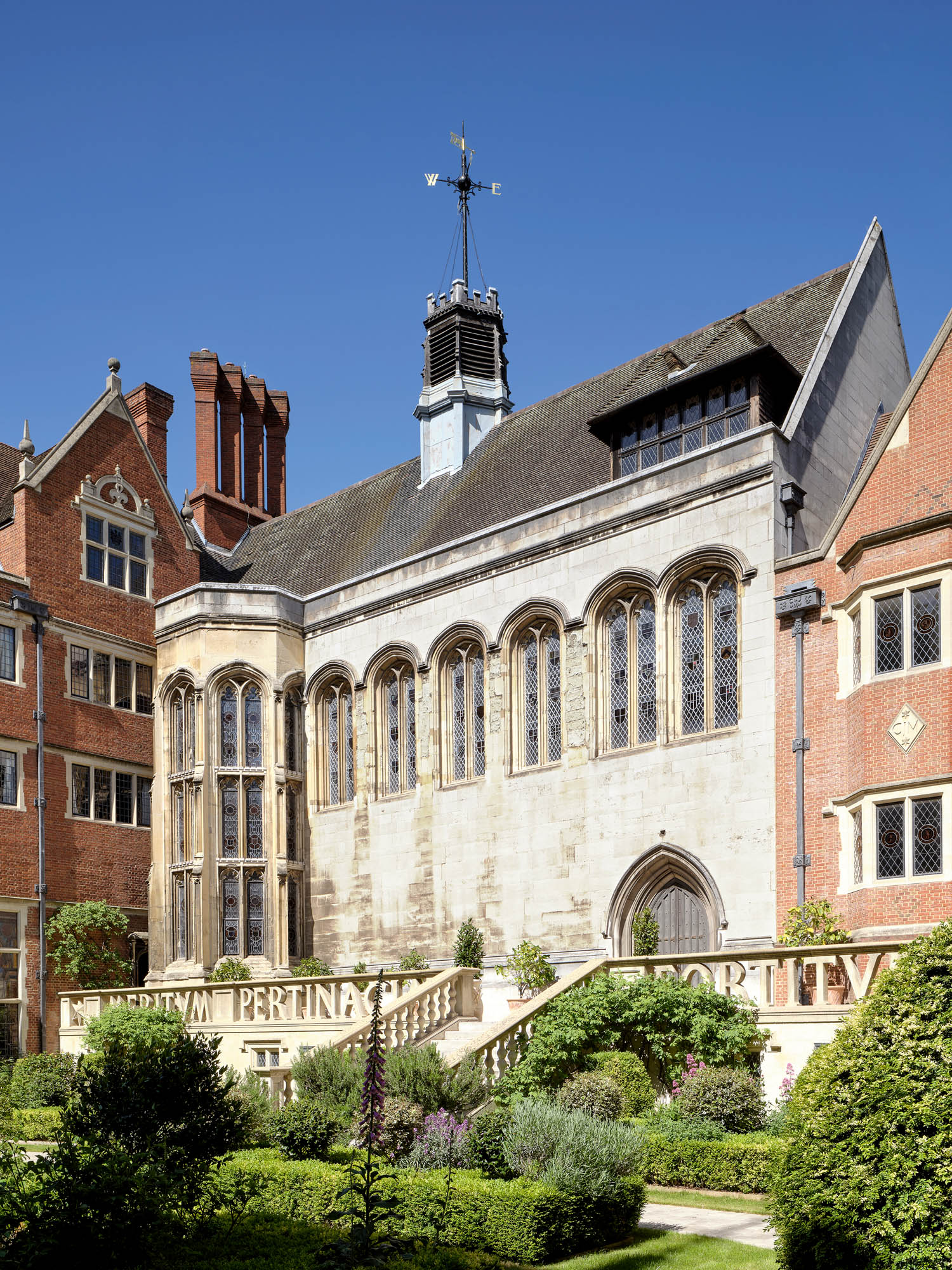
Crosby Moran Hall, London: A collector’s palace
Crosby Moran Hall is an outstanding celebration of the Tudor and Stuart worlds that has passed another important milestone in
Mary Miers is a hugely experienced writer on art and architecture, and a former Fine Arts Editor of Country Life. Mary joined the team after running Scotland’s Buildings at Risk Register. She lived in 15 different homes across several countries while she was growing up, and for a while commuted to London from Scotland each week. She is also the author of seven books.
-
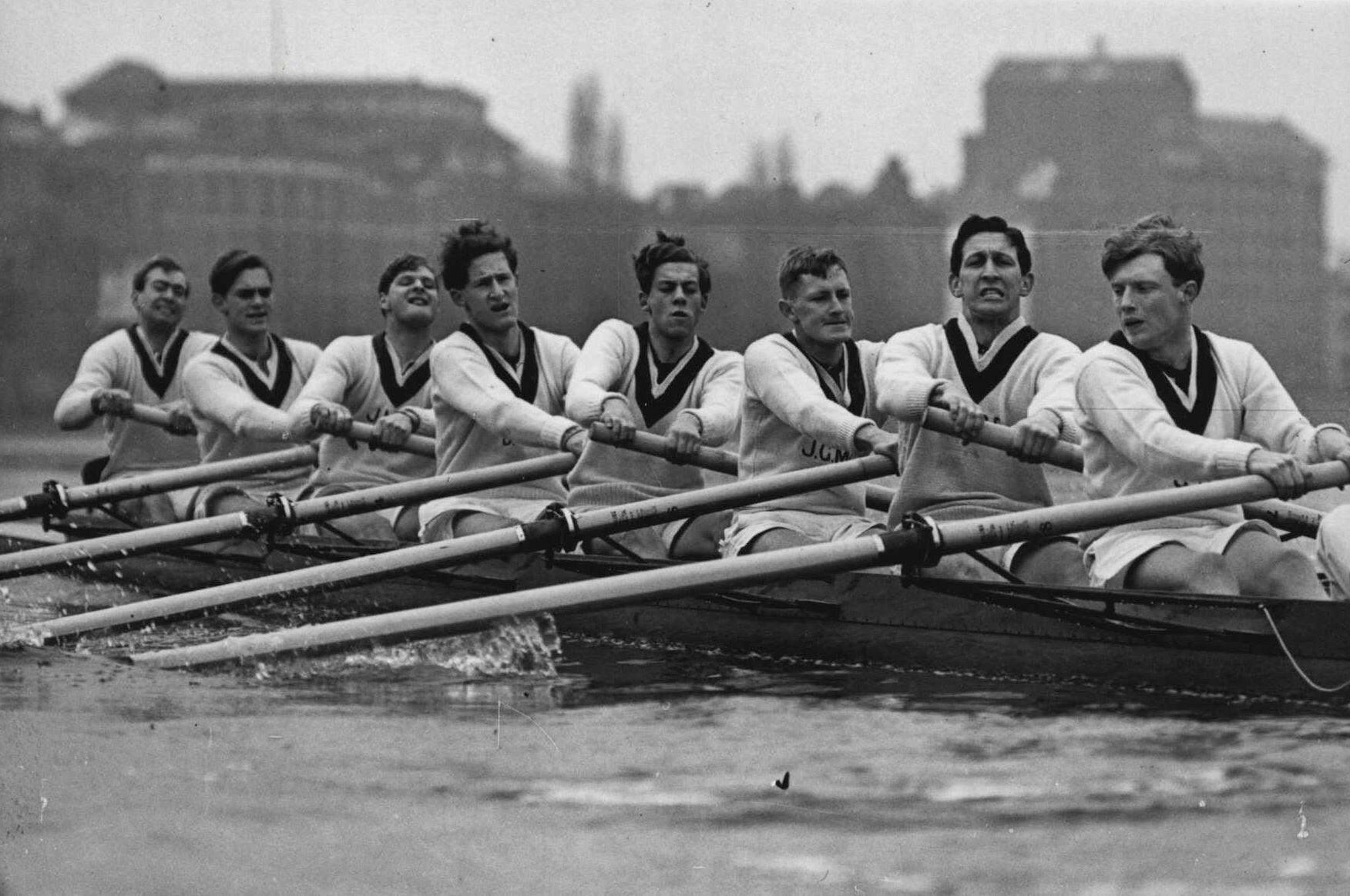 Everything you need to know about one of sport's most gruelling rivalries
Everything you need to know about one of sport's most gruelling rivalriesThis year's infamous Boat Race is expected to play out to a global audience of 100million.
By Amie Elizabeth White Published
-
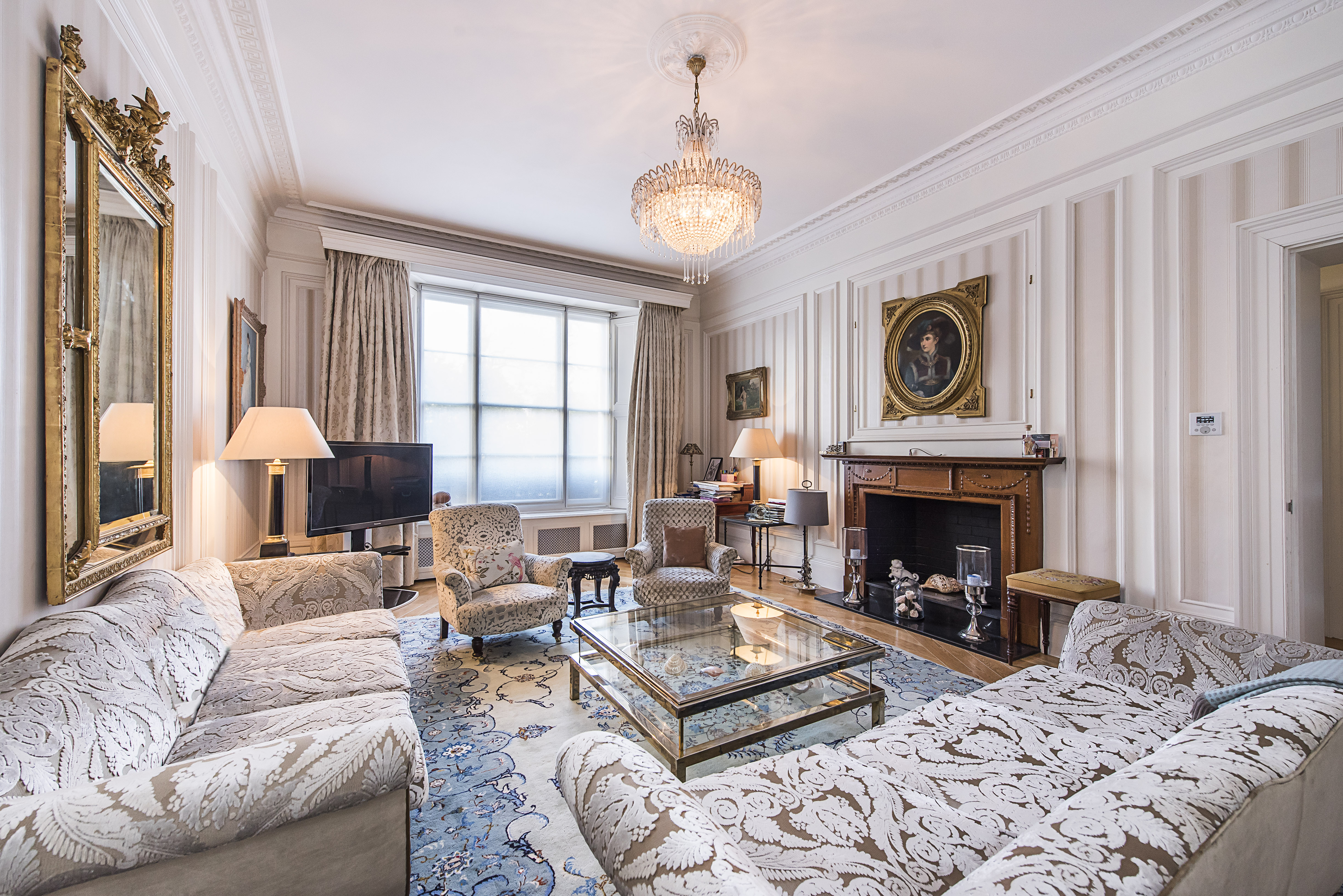 Sip your morning tea where Churchill once paced, as his former Pimlico home comes up for sale
Sip your morning tea where Churchill once paced, as his former Pimlico home comes up for saleThe five-bedroom flat in Eccleston Square offers ‘historical gravitas and modern comfort’ in a leafy pocket of London.
By Annabel Dixon Published
