Athelhampton: The idyllic Tudor home that inspired generations of country house lovers
The 1890s restoration of the idyllic Tudor manor house Athelhampton, Dorset — now the home of Giles Keaton — helped kindle an enthusiasm for England’s ancient houses and a new style of formal garden, as John Goodall explains. Photographs by Paul Highnam.
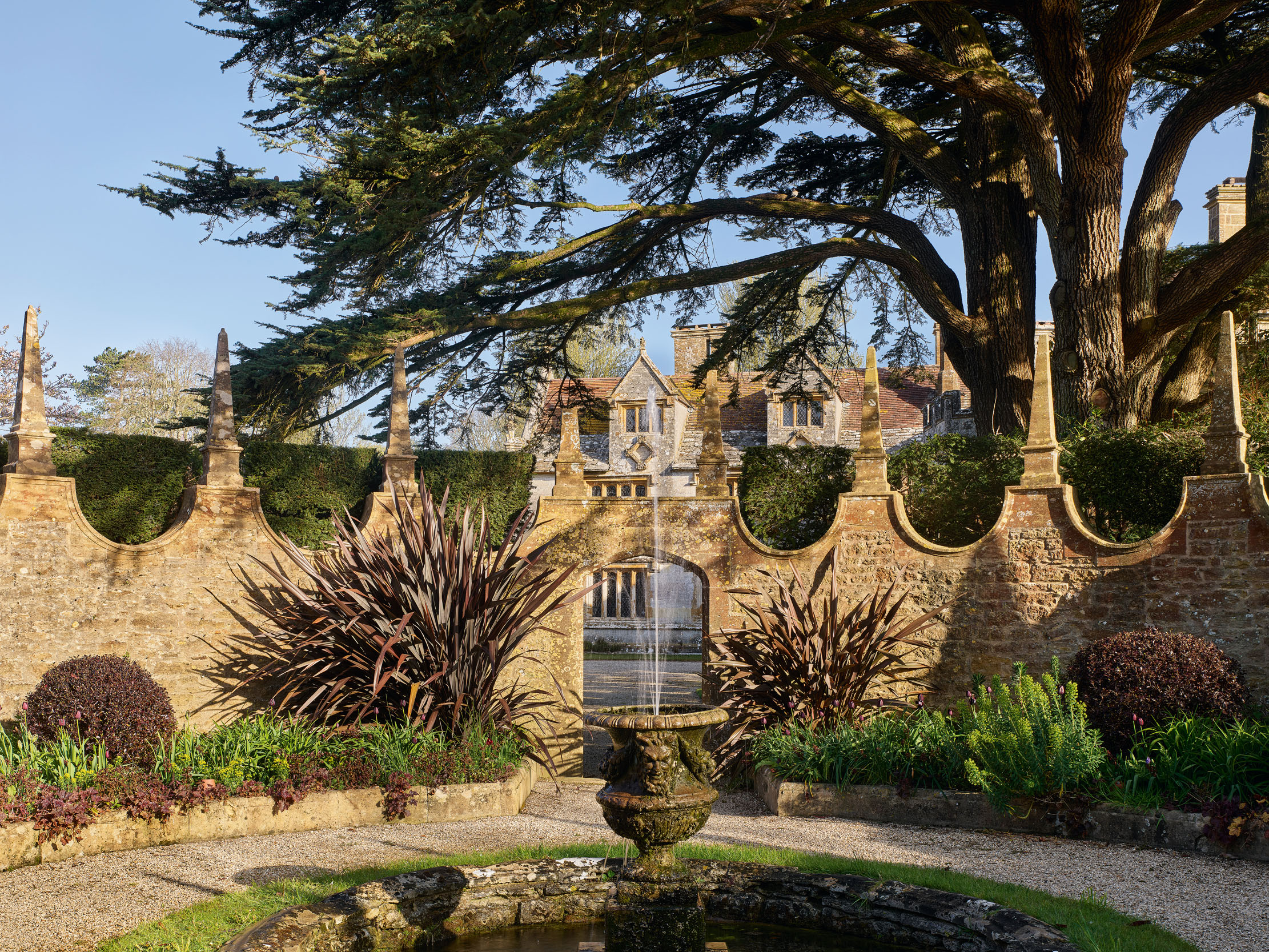

On July 31, 1891, The British Architect recorded the sale of the Athelhampton estate, near Dorchester, which it claimed as a ‘chief seat of the Saxon kings, especially King Athelstan’. It reported that there had been ‘prolonged negotiations’ over the purchase, but that the property and the manor house upon it had at last ‘found an appreciative buyer in Mr de Lafontaine… Antiquarians will be glad to learn that this rich example of pure Tudor work will be preserved as one of England’s ancient homes’.
As this published note implies, this ‘ancient home’ already enjoyed unusual celebrity. It had been depicted in two plates of Joseph Nash’s popular The Mansions of England in the Olden Time (1839–42), pictured in J. Pouncy’s Dorsetshire Photographically Illustrated (1857) and even engraved for The Illustrated London News (1884). It had also been repeatedly visited by national and local antiquarian societies including the Royal Archaeological Institute, whose unfortunate members in 1868 ‘inspected numerous objects of interest in the house… but being pressed for time [were] unable to partake of luncheon’.
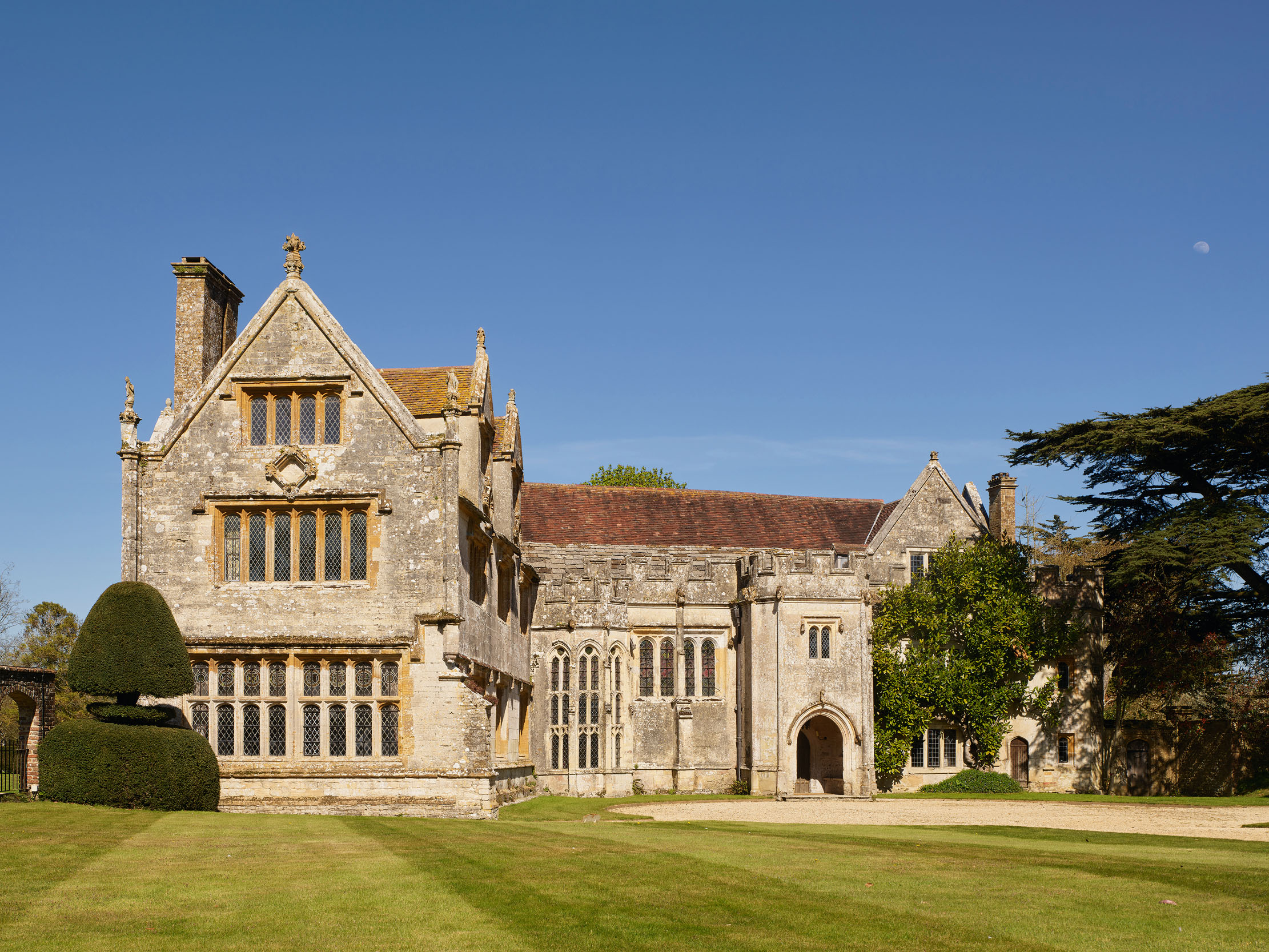
Time has done nothing to diminish the appeal of Athelhampton. Nevertheless, the building that confronts the modern visitor was profoundly shaped by this 1891 sale and the restoration that followed it. This renewal, moreover, had a national impact. Indeed, when the watercolour designs of the architect involved, F. Inigo Thomas, were displayed at the Royal Academy three years later in the summer of 1894, the critic of The Saturday Review was not alone in declaring the gardens in particular as ‘curious but very charming’ and ‘one of the most conspicuous and novel features of this year’s show’.
Athelhampton’s restoration in the 1890s was at the vanguard of an important shift in the aesthetic mood of late-Victorian England. During the mid 19th century, the Gothic Revival had been focused on questions of style and the re-use of accurately observed medieval detailing in modern buildings. In the last quarter of the century, however, there became apparent a fascination simply with antiquity. Whereas the word ‘old’ had once been derogatory, it now became a term of admiration and, by this means, ancient bric-a-brac became antiques and hopelessly outmoded houses were transformed into desirable homes.
It is from this revolutionary idea, that old things possess inherent value, that a fashion for restoring historic manor houses — which peaked in the early 20th century, but remains strong to this day — was born. Hitherto, the march of architectural fashion had been pitiless in its treatment of even the most magnificent houses. These were rebuilt or remodelled in accordance with changing tastes or simply abandoned, sinking from polite use to serve as farms, agricultural buildings or cottages. Where they remained, such ramshackle survivals might be visited by those of antiquarian or picturesque taste, but they certainly weren’t modern homes.
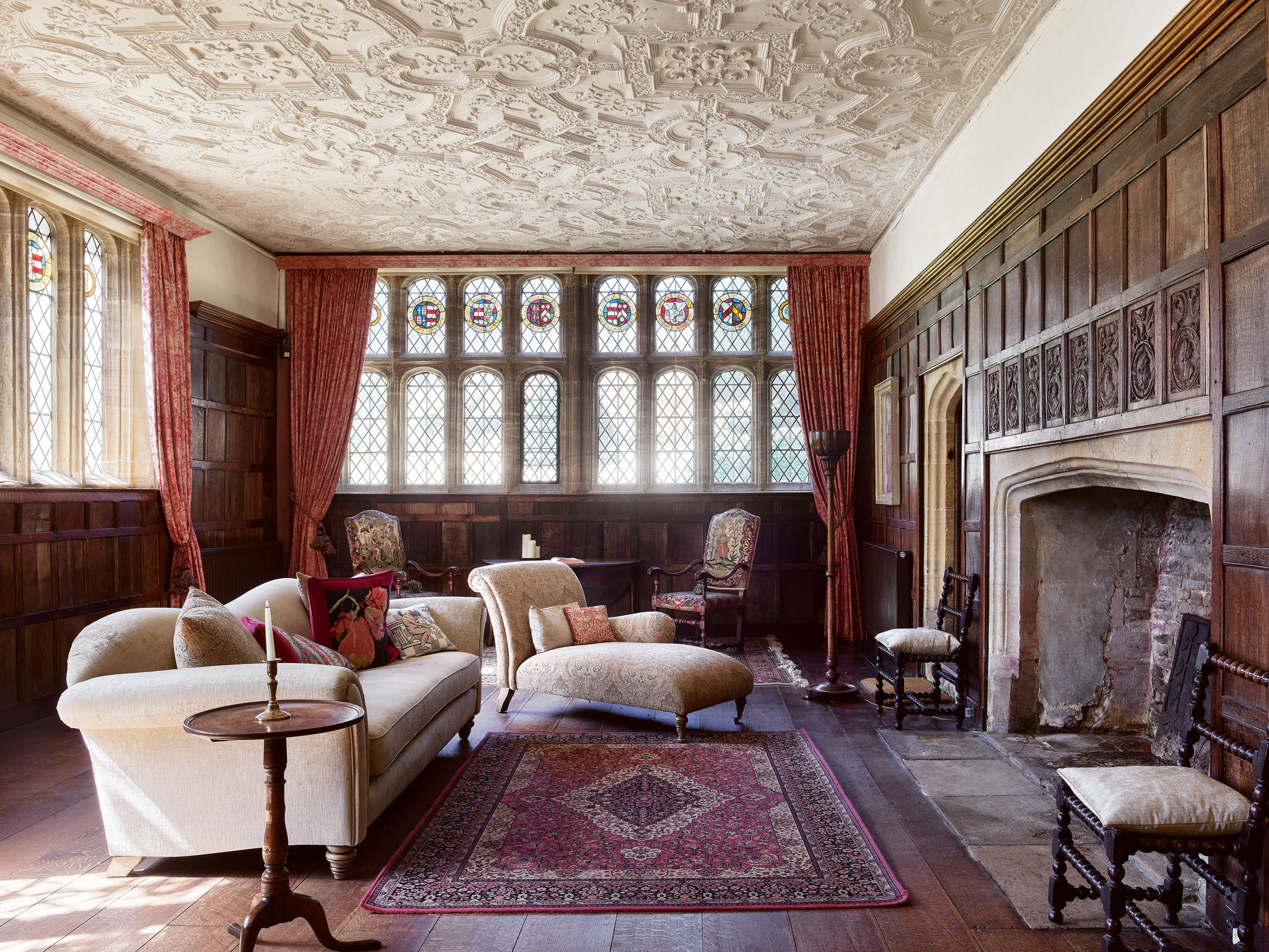
As Jeremy Musson has explained in The English Manor House (1999), figures such as the designer William Morris — who himself famously leased an old house at Kelmscott, Oxfordshire, in 1870 — and, later, the aristocratic circle known as The Souls proved the contrary. They began to seek out these places in order to occupy them, transforming high-Victorian living habits in the process. It helped that great estates were themselves under financial pressure from death duties and a decline in the profits of agriculture; and changes in the law allowed entailed property — including superfluous manor houses that had accrued upon it — to be sold off.
Underpinning this movement in a popular sense was a particular interest in Tudor buildings, which were admired as a distinctive product of what was regarded as the formative period in England’s history, its governing institutions, national character and inexorable rise to Imperial power. It was partly in response to this fascination that the Society for the Protection of Ancient Buildings (SPAB) came into existence in 1877 and it was on the back of it — paid for by advertisements for the sale of historic houses — that Country Life itself was born in 1897.
Sign up for the Country Life Newsletter
Exquisite houses, the beauty of Nature, and how to get the most from your life, straight to your inbox.
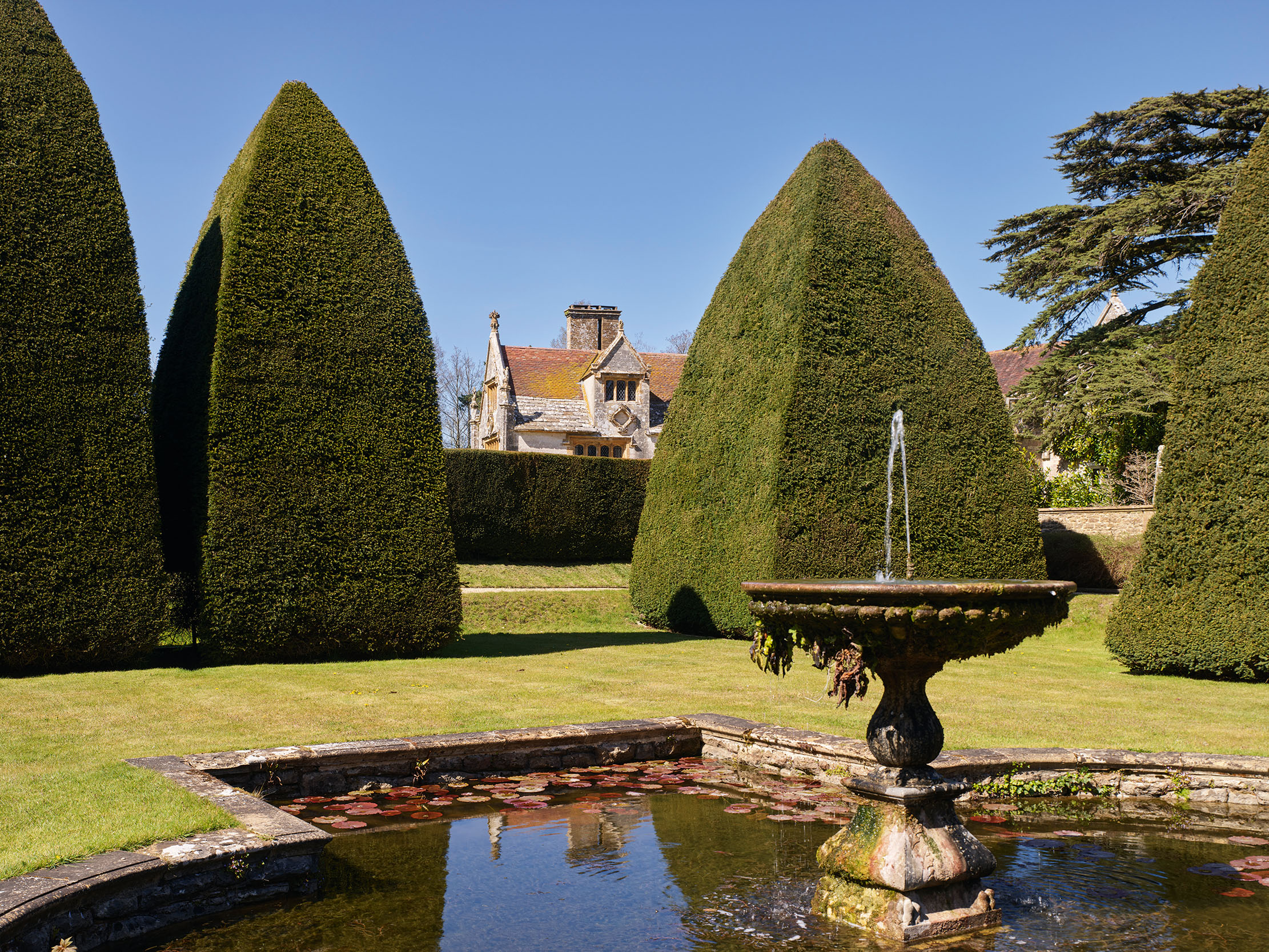
Judged on these terms, Athelhampton was an obvious sleeping beauty awaiting a kiss of revival. The new owner who delivered it — Alfred Cart de Lafontaine — was flamboyant and well connected, but details of his life are exiguous. According to research by Owen Davies, he and his brother were born in Hampstead in 1870. They were christened under the less exotic name of Cart, but he claimed descent, through his Swiss-born father, with Château Lafontaine in France (of which there are several) and changed his name accordingly. The truth or otherwise of this connection seems impossible now to demonstrate.
What is clear, however, is that Cart de Lafontaine attended Oxford — although he never took a degree — and was sufficiently wealthy to develop an interest in antiques, in which he came to deal. He had a particular interest in armour and an anecdote concerning his discovery of a valuable helmet in an Oxford junk shop was narrated by a friend in the Metropolitan Museum of Art Bulletin of October 1923. As this mention demonstrates, he had a wide circle of international connections; Anglophile Americans were also early players in the English manor-house revival. He was elected a fellow of the Society of Antiquaries and his London address in his years of prosperity was 98, Piccadilly.
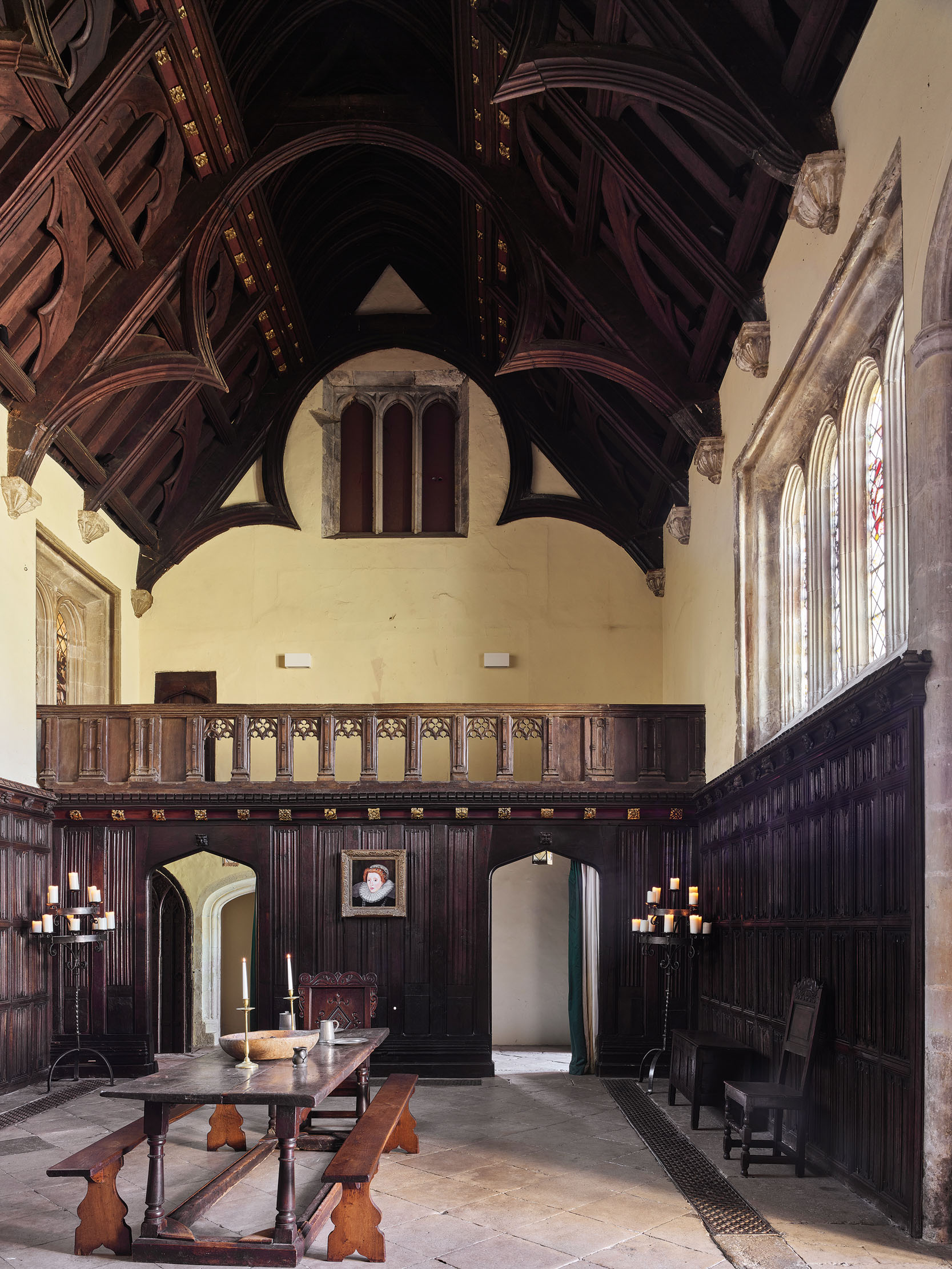
The full history of the house he bought has been described in a series of three articles by Clive Aslet (Country Life, May 10, 17 and 24, 1984). Suffice it to say, the present building is the core of a much larger complex of Tudor buildings arranged around two courts. What remained of the Tudor courts, including a large gatehouse, agricultural buildings and a small chapel, was swept away in about 1860, creating the fine frontage that confronts the modern visitor (stones from the demolished gatehouse remain, scattered throughout the property, perhaps awaiting reassembly one day).
This frontage of the house comprises two principal ranges set corner to corner and connected by a projecting or oriel window. The larger of these incorporates the great hall with its porch and the other, to its left, a two-storey withdrawing range. To the right and behind the hall are a jumble of further rooms, including the medieval services, that were sympathetically extended to form a stable court in 1920–21, subsequent to Cart de Lafontaine’s restoration.
The early parts of the surviving house were constructed by two — or possibly three — generations of Martins (or Martyns), a family of local importance that enjoyed connections with Athelhampton from the late 14th century and which ambitiously claimed descent from St Martin of Tours. The family’s engaging crest is an ape staring at a mirror, to which has become attached the motto: ‘He who looks at Martin’s ape, Martin’s ape shall look at him.’ The withdrawing range can be largely attributed to Robert Martin (d. 1548) in 1545–49, on both heraldic and stylistic evidence.
He added these structures, however, to the earlier hall with its splendid open roof. The heavy horizontal purlins that run the length of the internal roof structure, as well as the tunnel of timbers along its ridge, ally the design to a number of late-15th-century Devon roofs, such as Bowhill of the 1490s.
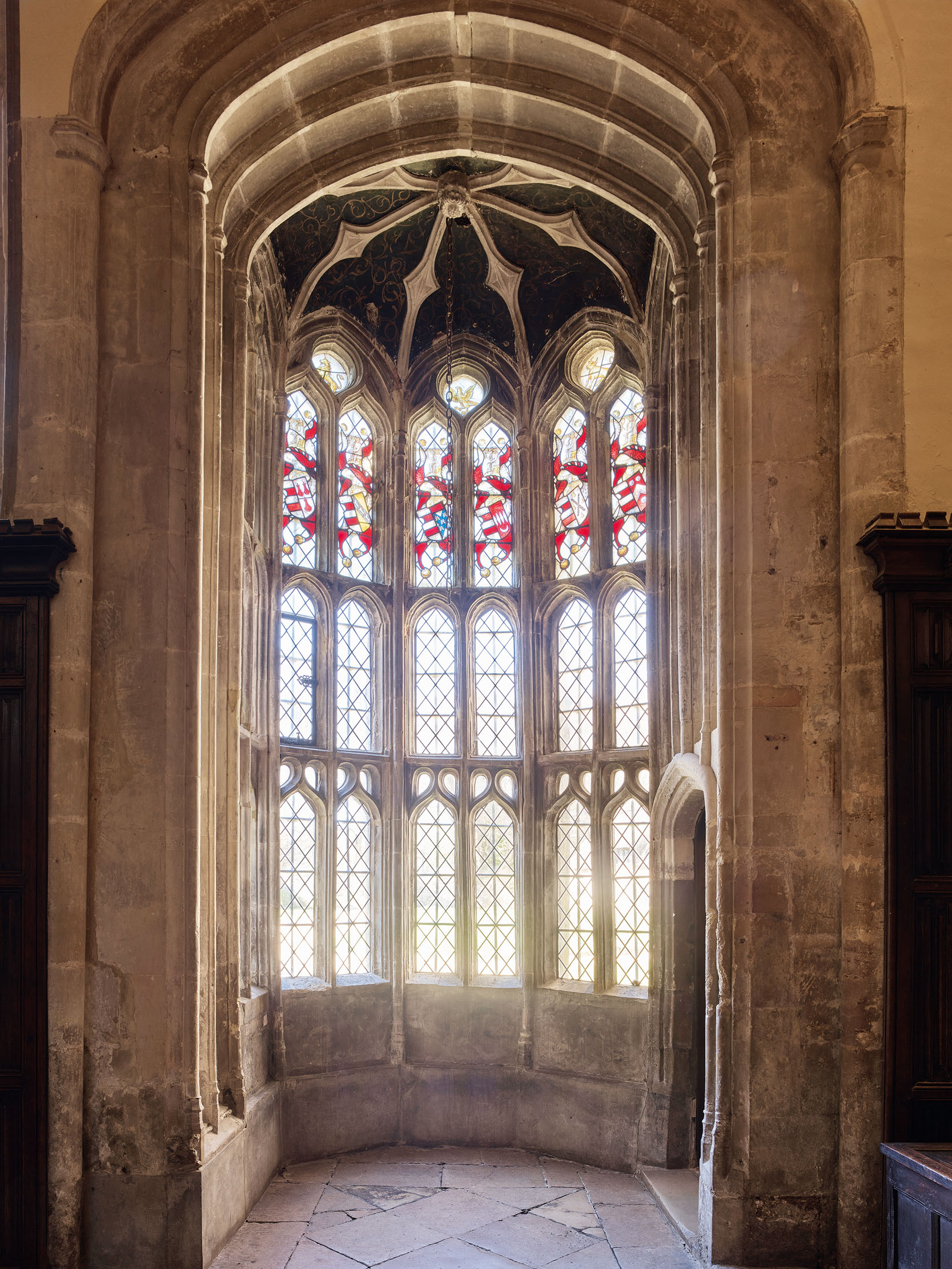
The hall has conventionally been attributed in its entirety to Robert’s grandfather, William (who died in 1504 and is not to be confused with a contemporary namesake who was Lord Mayor of London). William secured a royal licence on November 5, 1495, to encastellate his manor at Athelhampton ‘with walls of stone and lime, and to build towers within the said manor and battlement the same’. He was also permitted to enclose a park of 160 acres for the jealously guarded aristocratic privilege of hunting.
Superficially at least, the hall does look convincingly of one build and could plausibly be associated with this licence. It preserves, however, a magnificent collection of heraldic stained glass that may point to a slightly more complex evolution. A recent study by Oliver Fearon has distinguished two groups of shields in the display. The windows in the body of the room celebrate local families, their shields set in diamond-shaped quarries bizarrely inscribed with pronouns ‘we’, ‘me’, ‘he’ and (possibly) ‘I’. Might these playfully relate to the crest of the ape staring at itself and the viewer in its mirror? Whatever the case, stylistic comparison suggests this glass was manufactured in the mid 15th century.
That dating sits awkwardly with the glass in the oriel window of the hall. This presents the repeated arms of the Martin family impaled — literally halved on the shield — with those of their wives, back to the 14th century. This ancestral display can be securely attributed to William because his marriage is the last celebrated in a coherent shield; four of the shields were originally left half blank for succeeding generations and had the impaled arms inserted later.
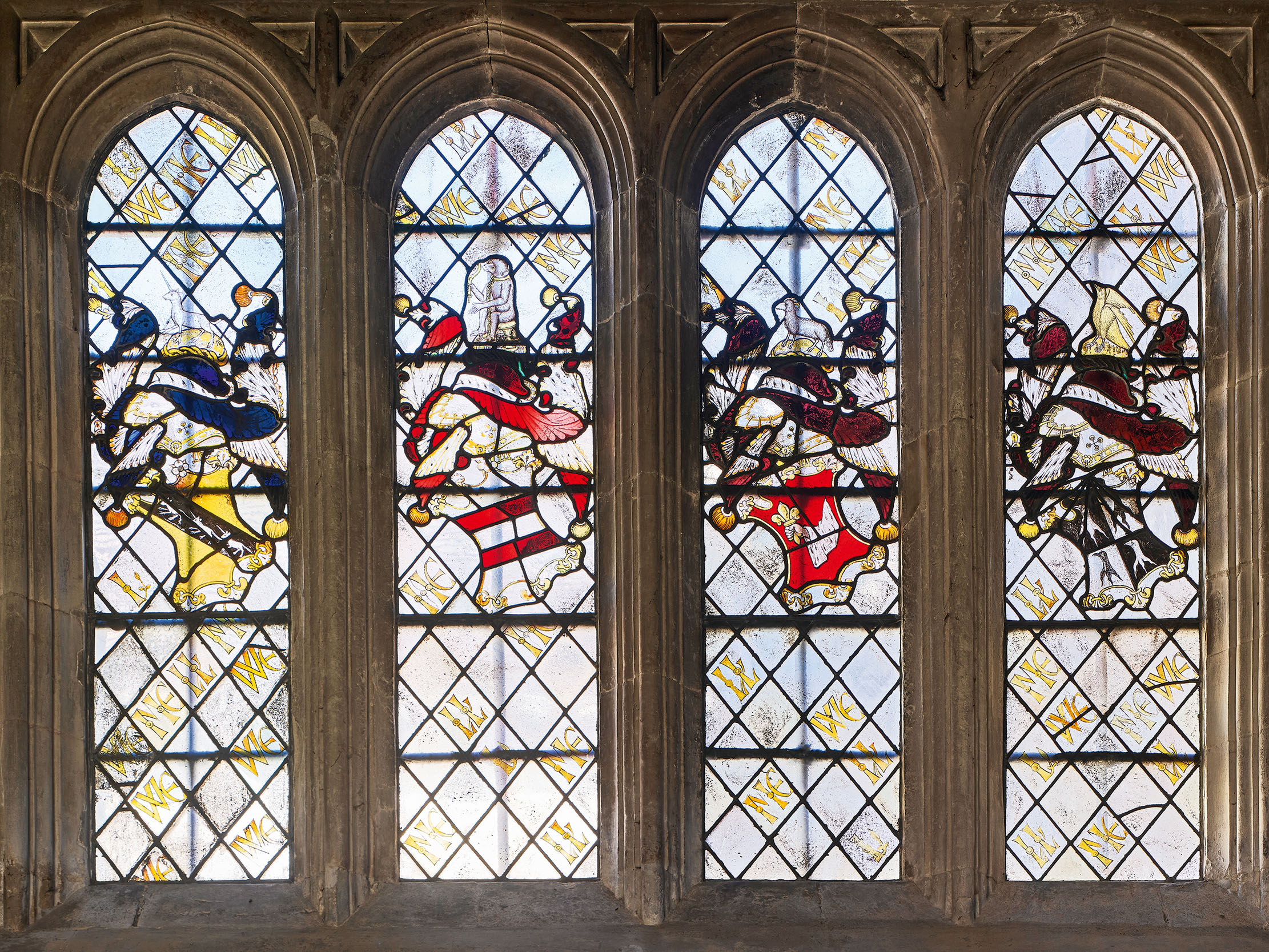
William inherited Athelhampton at an awkward moment. His father, Thomas, was a prominent Yorkist and died shortly after the Battle of Bosworth in 1485 (one authority plausibly speculates of wounds received); he lies buried beneath an unusual alabaster monument in the Martin Chapel at the parish church of Athelhampton, Puddletown. It is possible, therefore, that, in the 1490s, William cannibalised or recast a hall begun — and furnished with some glass — by his father.
By Cart de Lafontaine’s account, the house was neglected in 1891, so he gradually set about restoring the interiors in suitable period style and filling them with appropriate armour and antiques. The two principal rooms of the withdrawing range were supplied with new plaster ceilings in Jacobean idiom and one of them is signed by its maker ‘L.Giuntini 1905’.
At the same time, he restored the exceptional collection of 15th- and 16th-century heraldic glass. The display in the hall was artfully repaired and fleshed out and, in an unconscious imitation of William Martin in the 1490s, Cart de Lafontaine incorporated his own coat of arms with a blank panel to receive the arms of his future wife. It remains blank. He possibly employed the same craftsmen to create the fine south window in the Martin Chapel at Puddletown, A. O. Hemming and Co, which he also owned.
In the hall, meanwhile, Cart de Lafontaine installed, by 1897, a massive fireplace in the French style decorated with the painted pronoun ‘me’, lifted from the 15th-century windows. He almost immediately repented of this addition, however, and replaced it with a more modest fireplace.
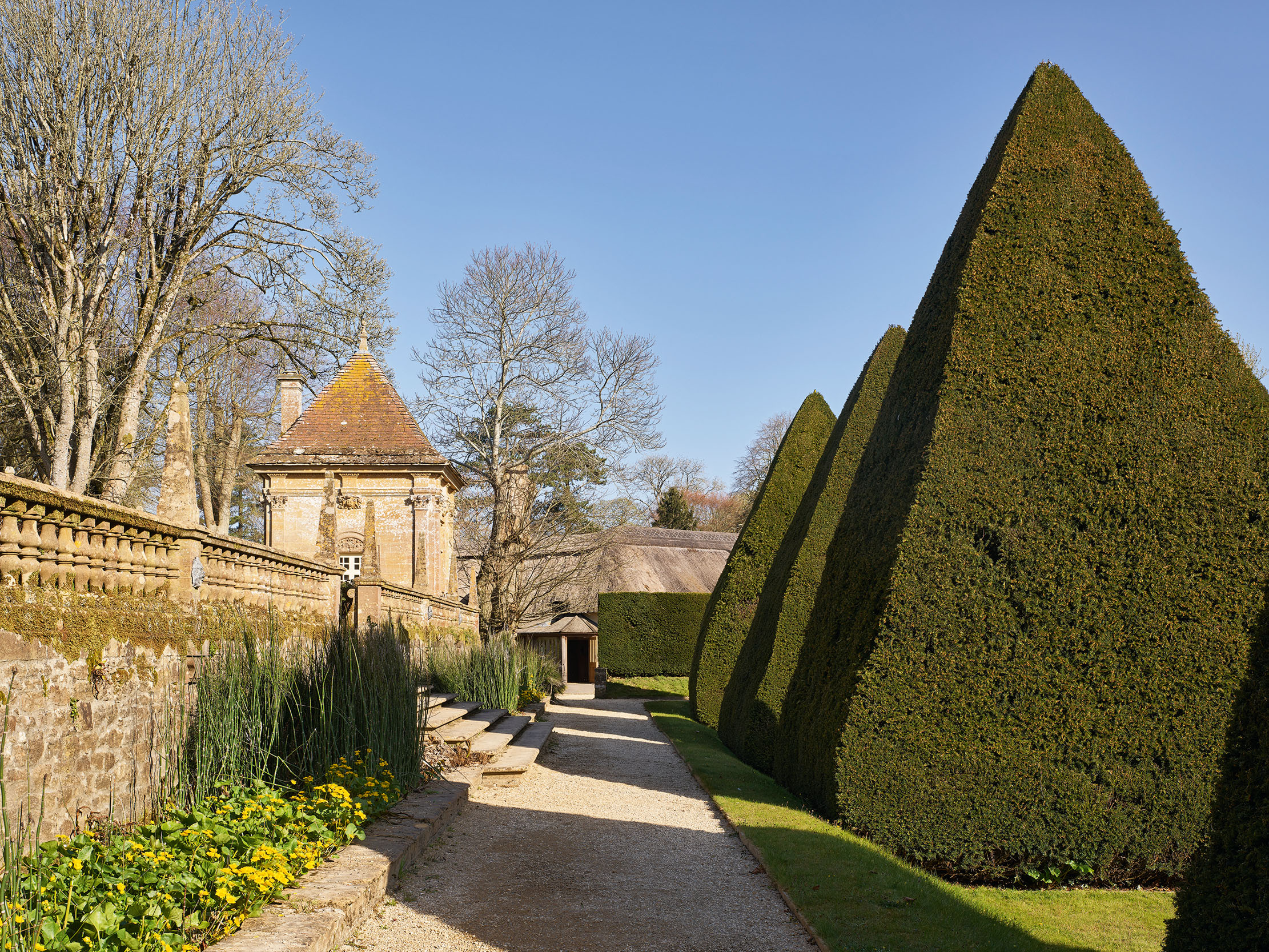
What really struck contemporaries about Cart de Lafontaine’s restoration of Athelhampton was his treatment of the garden. F. Inigo Thomas had been involved in preparing drawings for Reginald Blomfield’s book The Formal Garden in England (1892). At Athelhampton, Blomfield put that specialist knowledge to work, linking the garden to the house and creating within it a series of formal compartments in a loosely Tudor idiom. To one side, the designer also built a terrace with two pavilions.
The bones of his design, which required 40,000 tons of stone to create, still survive. This was a prototype of the compartment garden that would become stock-in-trade of the Arts-and-Crafts house, and Country Life marvelled at the Athelhampton example twice in unusually quick succession, with articles published in 1899 and again in 1906.
Cart de Lafontaine poured his money into the estate until financial losses during the First World War forced him to put it on the market in 1916. At the time of the sale, connections with Thomas Hardy, who knew and visited the house, were deemed an additional incentive to buy the house and carefully advertised. Cart de Lafontaine died in 1944, his health broken by a narrow escape from a bomb that destroyed his London house, but his creation has lived on through a series of 20th-century owners, including the Cooke family. They sold the property in 2019 to Giles Keating, who intends to make it carbon neutral through solar and ground-source energy.
Mr Keating has re-opened the house to the public with an extended visitor route after forced closures during the pandemic. Among the events planned for the year ahead are theatre and ballet performances in the gardens. It’s hard to imagine a happier background.
For opening hours, telephone 01305 848363 or visit www.athelhampton.co.uk
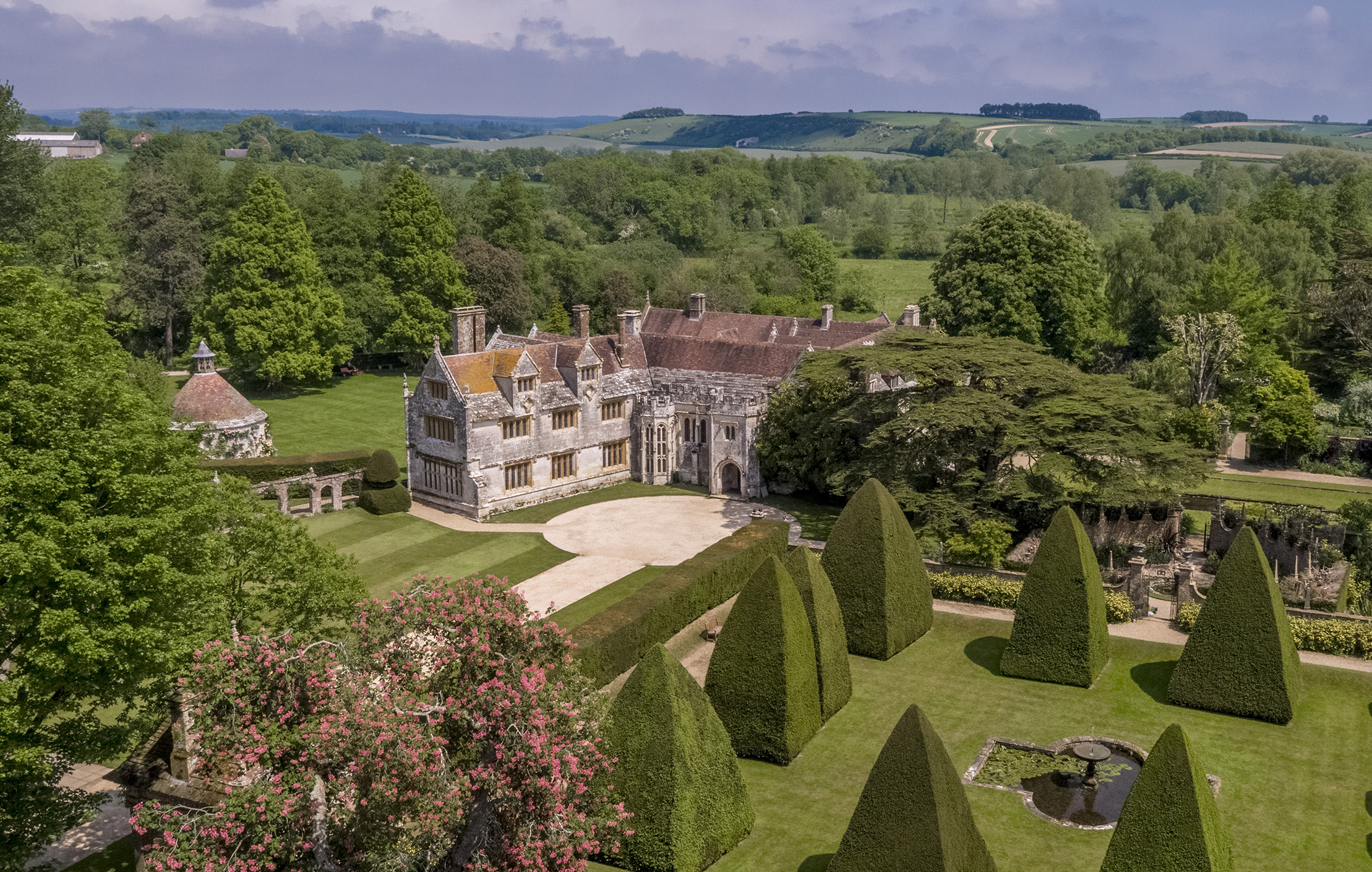
Credit: Knight Frank / Savills
One of the most incredible privately-owned homes in Britain has come to the market
The magnificent Athelhampton House in Dorset is a manor with spectacular Tudor interiors, 19th-century formal gardens and a fascinating history.
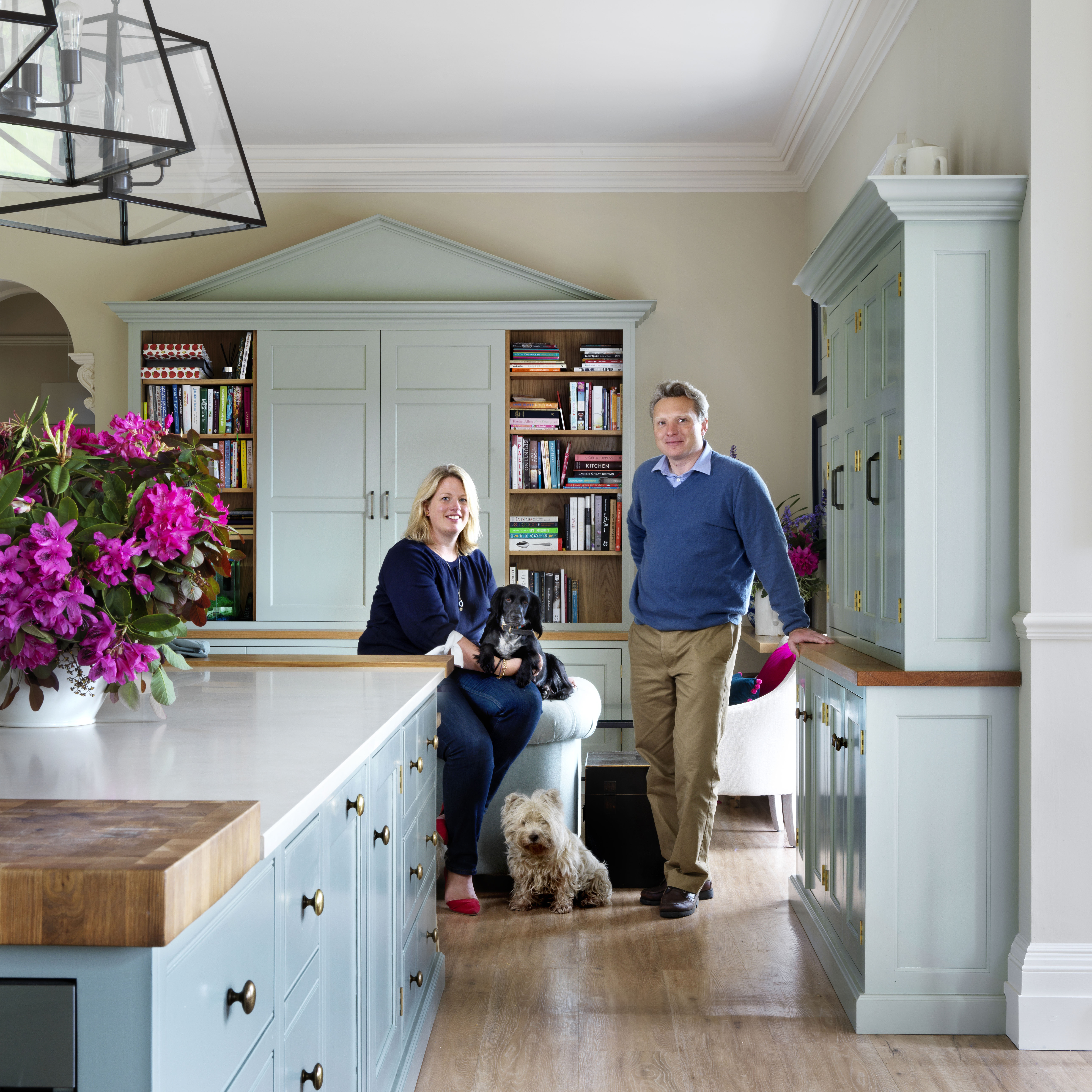
The country house kitchen created from six knocked-together rooms to create a stunning 1,000sq ft living, cooking and entertaining space
Country Life's inaugural award for the creation of a new kitchen in an old space has been awarded to Birdsall
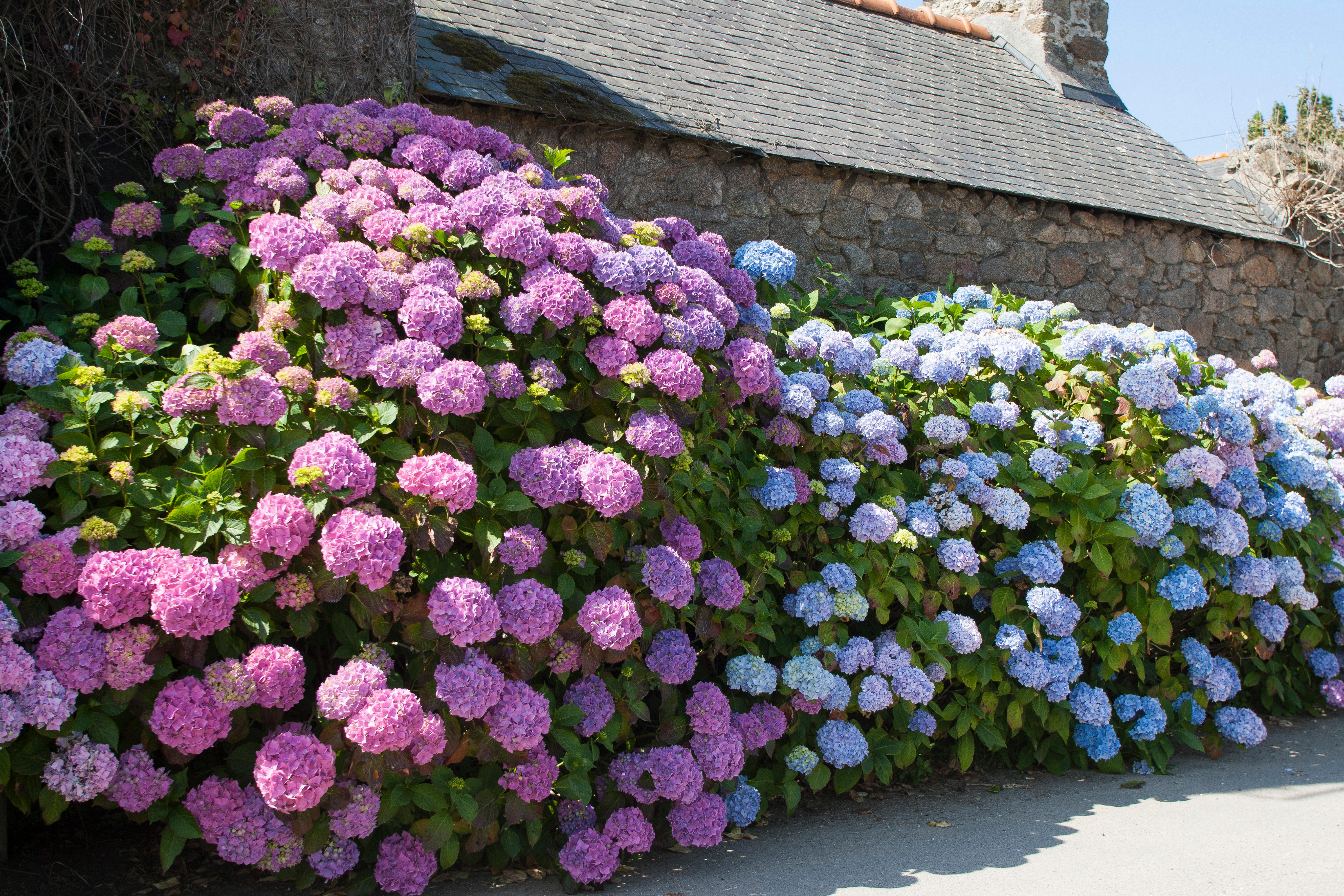
Credit: Alamy
Hydrangeas: Varied, colourful and lovingly tended to by the wizard of White House Farm
Mark Griffiths extols the beauties of this shrub, from its 18th-century beginnings to its revival in the hands of hydrangea

John spent his childhood in Kenya, Germany, India and Yorkshire before joining Country Life in 2007, via the University of Durham. Known for his irrepressible love of castles and the Frozen soundtrack, and a laugh that lights up the lives of those around him, John also moonlights as a walking encyclopedia and is the author of several books.
-
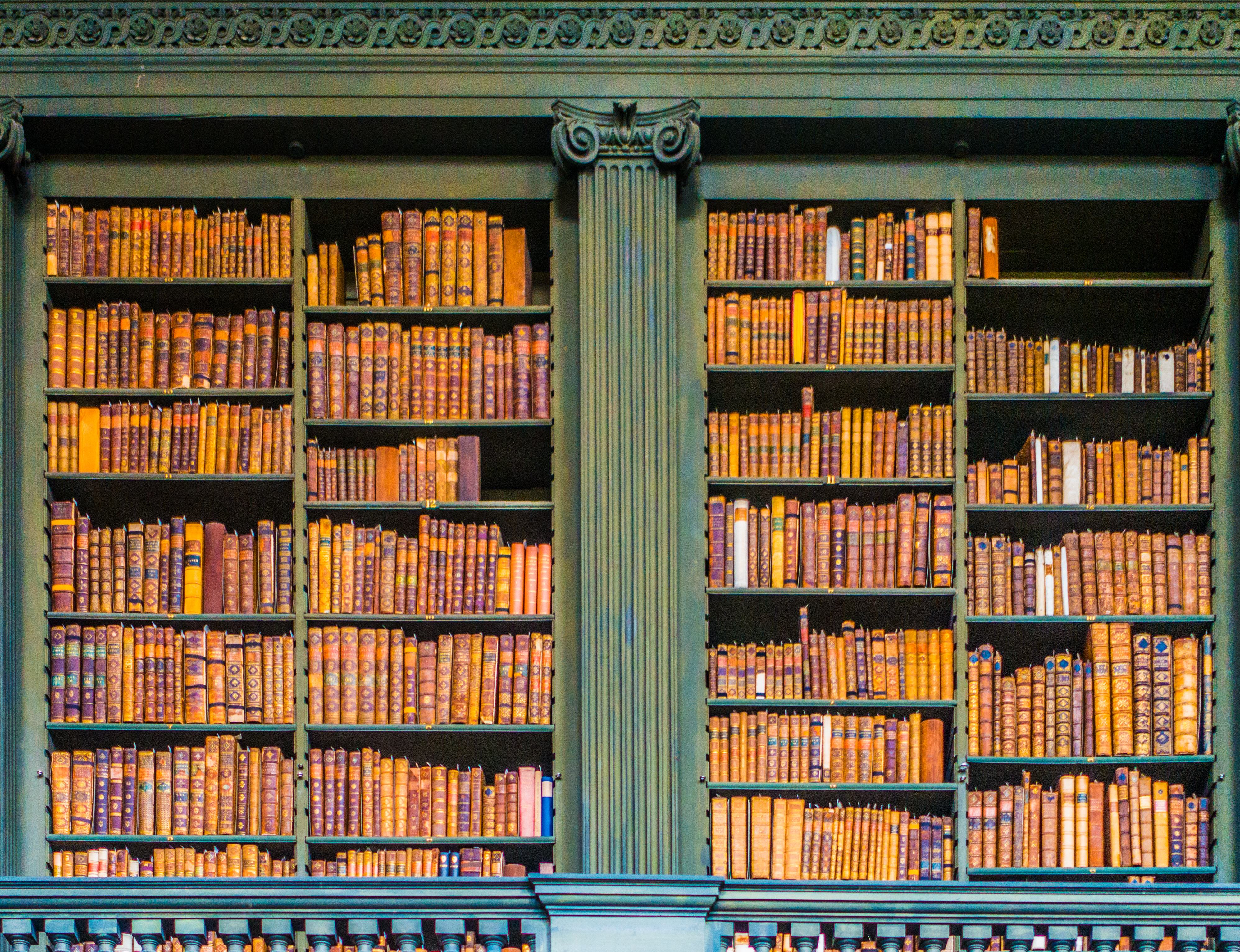 'To exist in this world relies on the hands of others': Roger Powell and modern British bookbinding
'To exist in this world relies on the hands of others': Roger Powell and modern British bookbindingAn exhibition on the legendary bookbinder Roger Powell reveals not only his great skill, but serves to reconnect us with the joy, power and importance of real craftsmanship.
By Hussein Kesvani
-
 Spam: The tinned meaty treat that brought a taste of the ‘hot-dog life of Hollywood’ to war-weary Britain
Spam: The tinned meaty treat that brought a taste of the ‘hot-dog life of Hollywood’ to war-weary BritainCourtesy of our ‘special relationship’ with the US, Spam was a culinary phenomenon, says Mary Greene. So much so that in 1944, London’s Simpson’s, renowned for its roast beef, was offering creamed Spam casserole instead.
By Country Life