Newnham College, Cambridge: 'The most convincing and delightful example of the "Queen Anne" style in existence'
To mark the 150th anniversary of the foundation of Newnham College and the arrival of women scholars in Cambridge, Kathryn Ferry examines the distinctive style of the college buildings. Photographs by Will Pryce.
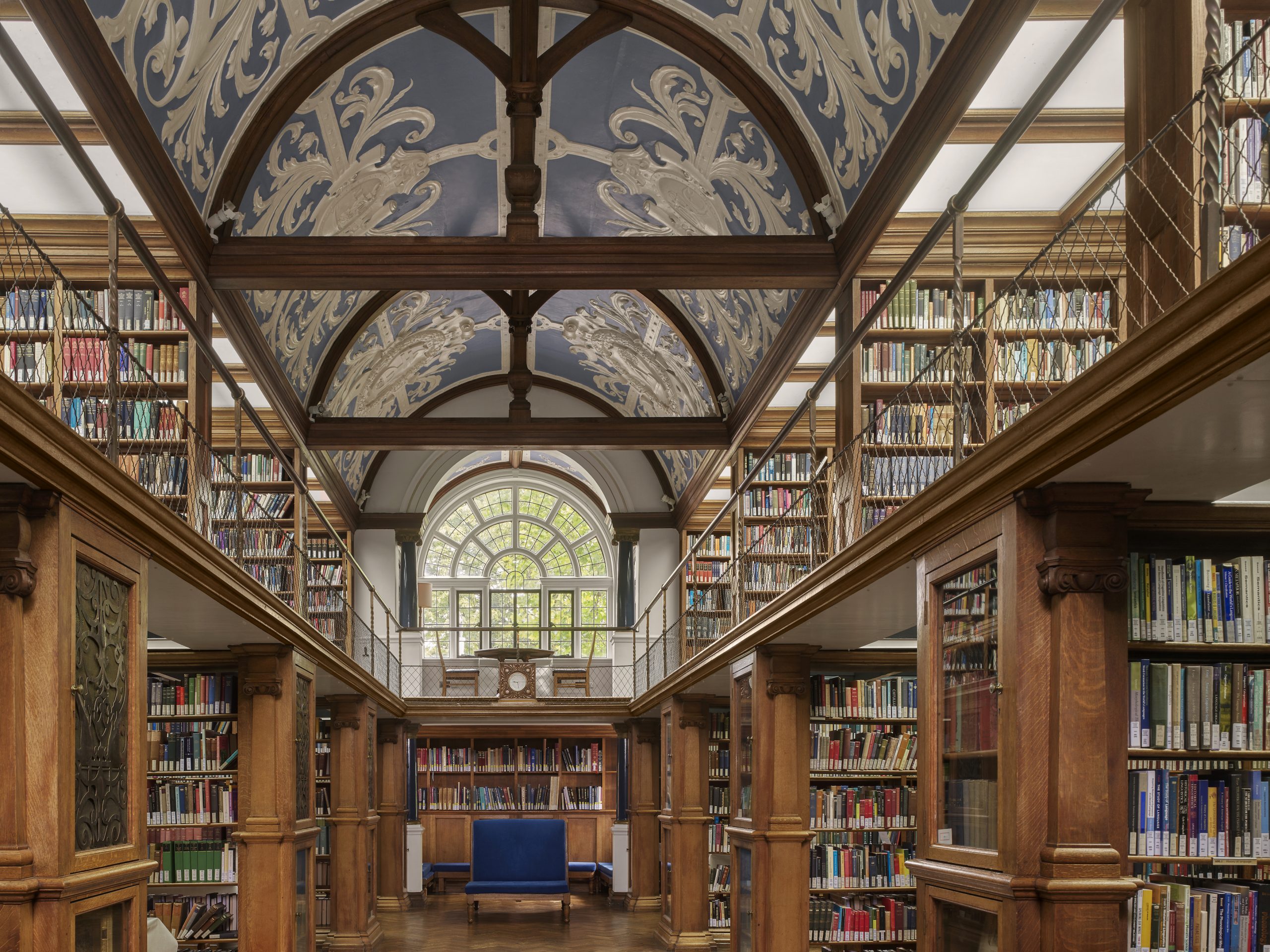

Peggy Gladstone arrived at Newnham College to study Sanskrit in autumn 1921. That women such as her were still not entirely welcome at Cambridge, she recalled, was made apparent only weeks later, when, in October, a mob of male undergraduates tried to break down the college gates using a handcart for a battering ram.
Later that term, scared by the flash of a torch outside her ground-floor room, Peggy made a frantic dash to the topmost room of the Pfeiffer Tower, where a fellow student calmed her nerves: ‘When she let me in, I exclaimed that we were invaded, that we should all be raped, murdered, etc... She produced the standard Newnham hospitality which was cocoa and biscuits...and said: “If he gets up here I will offer him some cocoa.”’
That cup of cocoa is a nice analogy for Newnham’s buildings, which are warm, friendly and cheerful to behold. Mark Girouard rated them among ‘the most convincing and delightful examples of the “Queen Anne” style in existence’ (Country Life, December 16, 1971).
They were also some of the earliest, making the designs for them by Basil Champneys (1842–1935) as ground-breaking as the female students for whom they were created. From the safety of Newnham’s architectural embrace, generations of women broke down educational boundaries, among them Peggy Gladstone, who went on to become the first Cambridge woman to take first-class honours in both parts of the Oriental languages tripos.
Although Cambridge’s two pioneering female colleges came into being at about the same time, they could not have been more different. To Newnham’s cocoa, Girton is strong, black coffee. Its founder, Emily Davies, was convinced her students must prove themselves equal on exactly the same terms as their male counterparts, despite the lack of parity in their educational opportunities. They would do so, therefore, in austere, High Victorian Gothic buildings designed by Alfred Waterhouse.
Newnham’s co-founder Henry Sidgwick, on the other hand, was a young philosopher and social scientist at Trinity College who believed in ‘education as the instrument for liberating the mind to think its own thoughts’.
Aged 29, he backed the North of England Council for Promoting the Higher Education of Women in its campaign for a new format of local examinations. After these were instituted in 1868, plans were made to offer Cambridge lectures especially for women.
Sign up for the Country Life Newsletter
Exquisite houses, the beauty of Nature, and how to get the most from your life, straight to your inbox.
These proved immediately popular, but, to give women nationwide the chance to attend, a supervised hall of residence was needed. Sidgwick secured a house on Regent Street, where Anne Jemima Clough, a stalwart of the northern campaign, took charge. The arrival of the first five students in 1871 marked the beginning of Newnham’s 150-year history.
By the time Girton College opened in 1873, Sidgwick and Clough were making their own plans to expand. Aided by a network of influential supporters, they leased 21⁄2 acres of pasture from St John’s College and set up a limited liability company to raise capital for the erection of Newnham Hall, named after a nearby hamlet. Champneys submitted his designs in February 1874 and the building was ready the following year.
Champneys himself was a Cambridge man, having read Classics at Trinity College before training with the architect Prichard of Llandaff. He knew Sidgwick from his undergraduate days and renewed his acquaintance at the Savile Club, London’s newest literary and academic society.
This friendship undoubtedly influenced Champneys’s employment at Newnham, but his first letters to the building committee were addressed to Mary Anne Ewart, a more architecturally astute member of the panel.
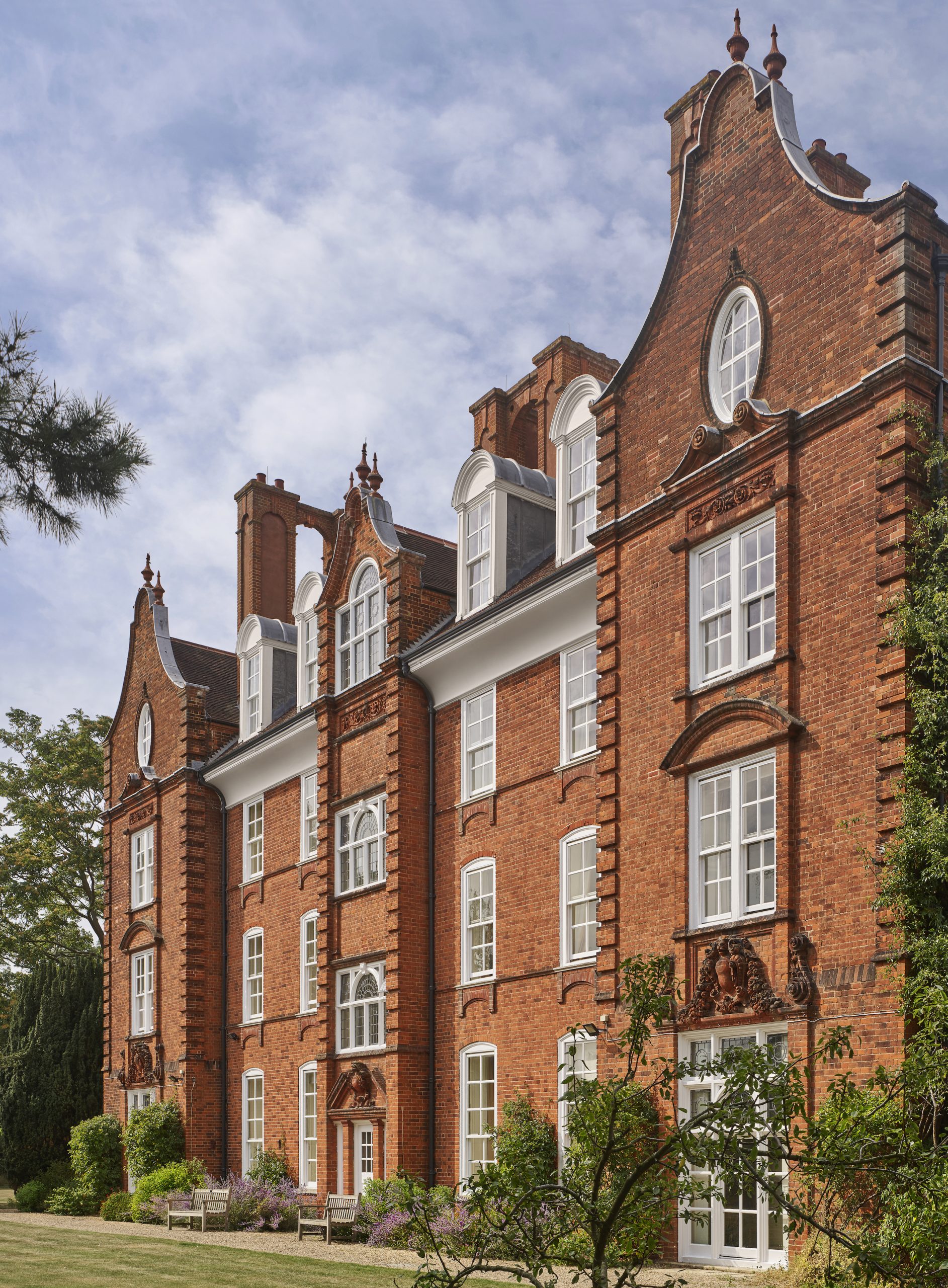
Granddaughter of a successful Liverpool merchant and daughter of Liberal MP William Ewart, she had supported the cause for women’s lectures and gave £1,000 to the Newnham Hall building fund. In 1877, she became a founder member of the Society for the Protection of Ancient Buildings.
It seems likely Ewart endorsed Champneys on the basis of his most recent work, the Board School at Harwood Road, Fulham, in west London (1872, now demolished). Built in a 17th-century vernacular style, it had the shaped gables and large windows with multiple panes that became so evocative of ‘Queen Anne’.
This rather inaccurately labelled style was defined by its use of homegrown, domestic precedents from the 17th and 18th centuries. Being chosen as the official style of the London Board Schools in the wake of the 1870 Education Act gave Queen Anne immediate credibility for an establishment wishing to shake off the Anglican, public-school associations of High Victorian Gothic.
Champneys’s Newnham Hall was a four-storey red-brick block reminiscent of Kew Palace. Beneath a 1630s-inspired broken pediment, the central doorway was intentionally modest because the building had to be a home to the women leaving their own for the first time.
Traditional Oxbridge planning with ‘sets’ of rooms accessed off staircases was abandoned in favour of single bedrooms arranged along well-lit corridors. In 1878, Champneys added a gymnasium, cleverly designed to look like a coach house, and a laboratory, with hints of Wren, at a safe distance from the main building.
Aiming to reach the broadest cross-section of talented women, Newnham students arrived with whatever qualifications they had and made the most of the educational opportunities they could. Fees were substantially lower than at Girton, allowing middle-class students to qualify for teaching jobs in government high schools, passing on the benefits of their university education to the next generation. The success of this approach meant that the college underwent rapid growth both in numbers and in architectural terms.
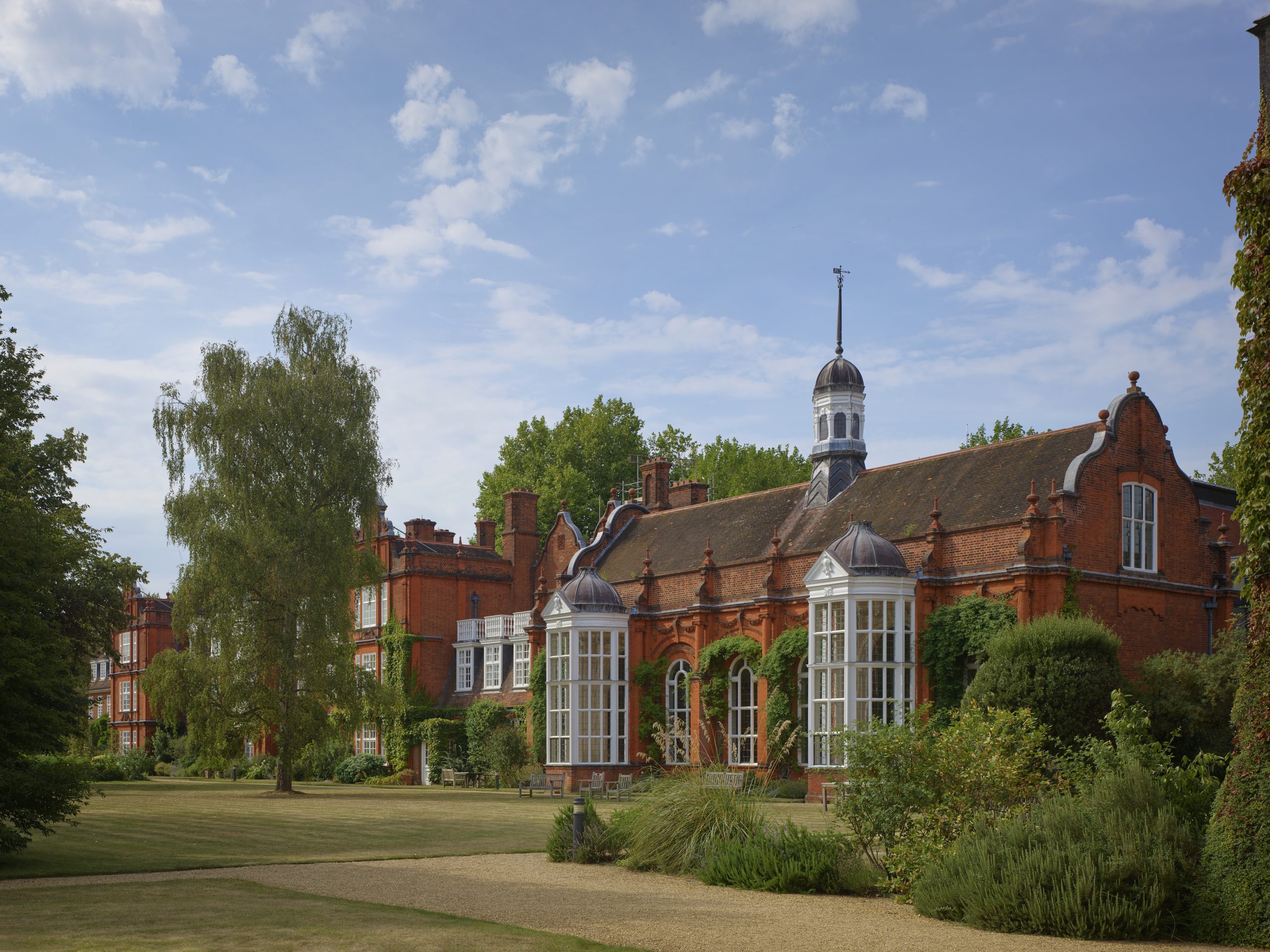
Sidgwick Hall of 1879–80 was a separate U-shaped residence with Flemish gables. The doorway remained domestic in scale, but gained substance from four over-sized console brackets used to support a porch. Ornamental details lend a finer Baroque quality and distinctive white-painted wooden balustrades enclose a rooftop space that was intended for open-air teaching and exercise, a nod to the rooftop playgrounds of many London Board Schools.
It is in Clough Hall of 1886–87, however, that Newnham’s Queen Anne reached what Mark Girouard called its peak of ‘delicate prettiness and Matthew Arnold sweetness’.
Bays, oriels, gables and terracotta finials abound. The site’s most striking exterior is that of the large college dining hall, defined by twin, full-height oriel windows that project to almost three-quarters of their circumference, giving the impression of being almost detached from the wall.
In a challenge to the medieval Great Hall tradition adopted by Oxbridge colleges, the paired oriels confuse the location of the high table, instead suggesting a liberal sense of equality among diners. The hall itself is suffused with light, topped by a barrel-vaulted ceiling with elaborate white plasterwork featuring the ‘NC’ monogram in a Tudor strapwork design.
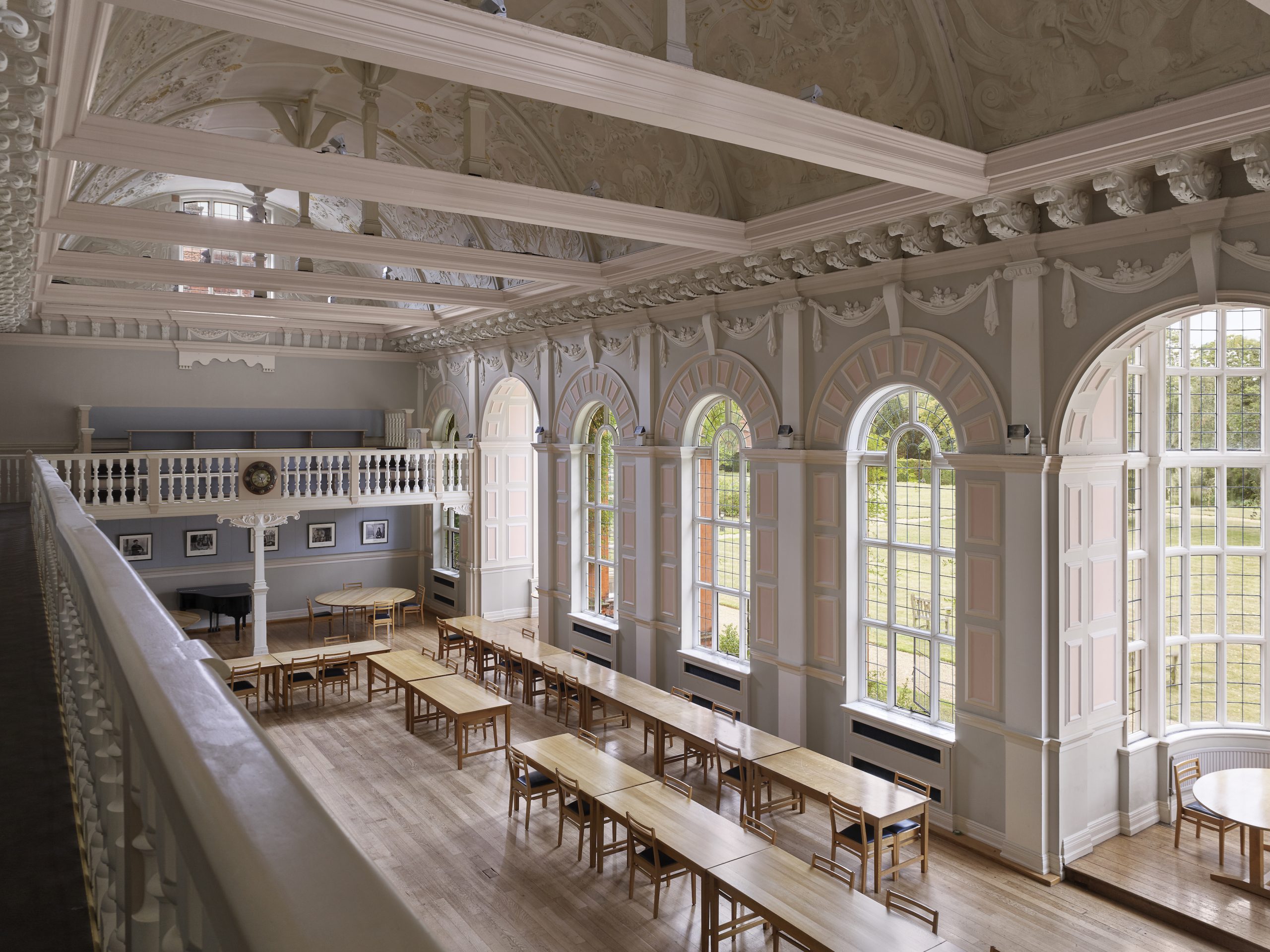
Until the early 1890s, Newnham’s land was divided by a public byway. Early photographs of Sidgwick Hall show it enclosed behind a low wall topped with iron railings facing onto this lane.
Negotiations with the borough authorities eventually allowed for closure of the path and the creation of Sidgwick Avenue behind the college, changing the axis of the existing buildings away from the street and onto gardens newly landscaped by James Backhouse of York.
It was Eleanor Sidgwick (neé Balfour), mathematician, administrator and wife of Henry, who handled this development and, upon the death of Clough in 1892, became the college’s second principal.
The Pfeiffer Building of 1892–93 gave Newnham the grand entrance it had previously lacked, closing off the old lane with an homage to the great Cambridge gates of Trinity and St John’s colleges. With superbly handled asymmetry, Champneys made the northern of his two turrets larger, with a higher ratio of window to wall, a band of baby oeil-de-boeuf windows under its cusped top and a finial sprouting from its dome.
The gateway itself was closed by a pair of bronze gates made by London metalworker Thomas Elsey. These were dedicated to the memory of Clough, with the central panels of sinuous acanthus foliage bordered by Aesthetic Movement sunflowers. After the rioting of 1921, they were seamlessly repaired.
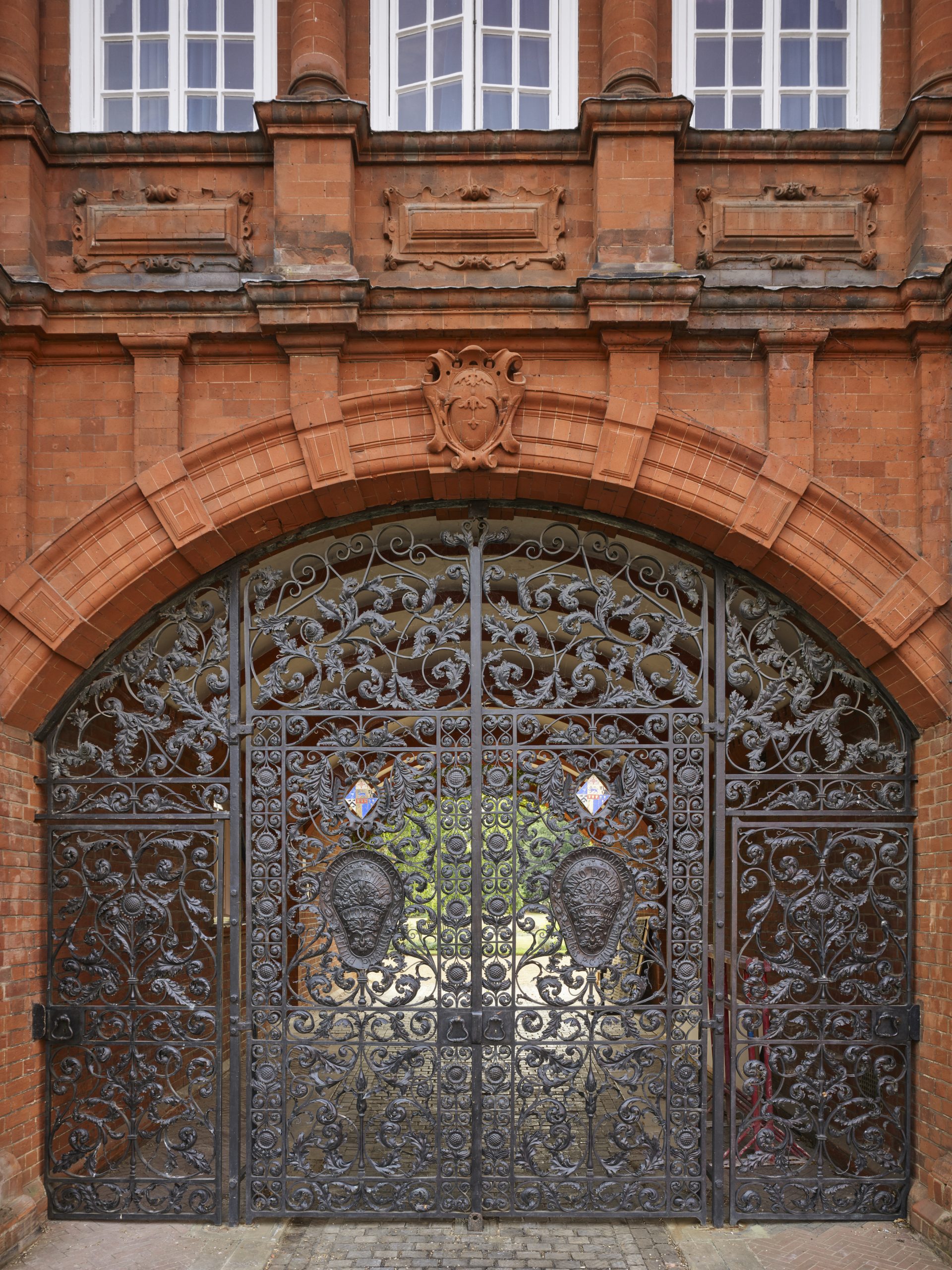
Three more buildings complete Champneys’s work. The Yates-Thompson library was erected in 1896–98 behind the cloister walk linking Sidgwick and Clough Halls. This formed one element in a meandering corridor — reputedly the longest in Europe — that linked all the principal college buildings and became a celebrated feature of the college. The barrel-vaulted library ceiling combines Wedgwood-blue paint with white plaster decoration and oak structural beams to match the book stacks.
These extend into the space on two levels, creating a series of enclaves for individual study. As female students did not gain full access to the University Library until 1923, the donation of book collections to Newnham was crucial.
Six thousand of the most important works have, since 1982, been housed in the Post-Modern Katherine Stephen Rare Books Library created by Joanna van Heyningen and Birkin Haward. The main library itself was extended in 2004 by John Miller + Partners in an award-winning design that reflects the colouring and barrel-vaulted space of the original.
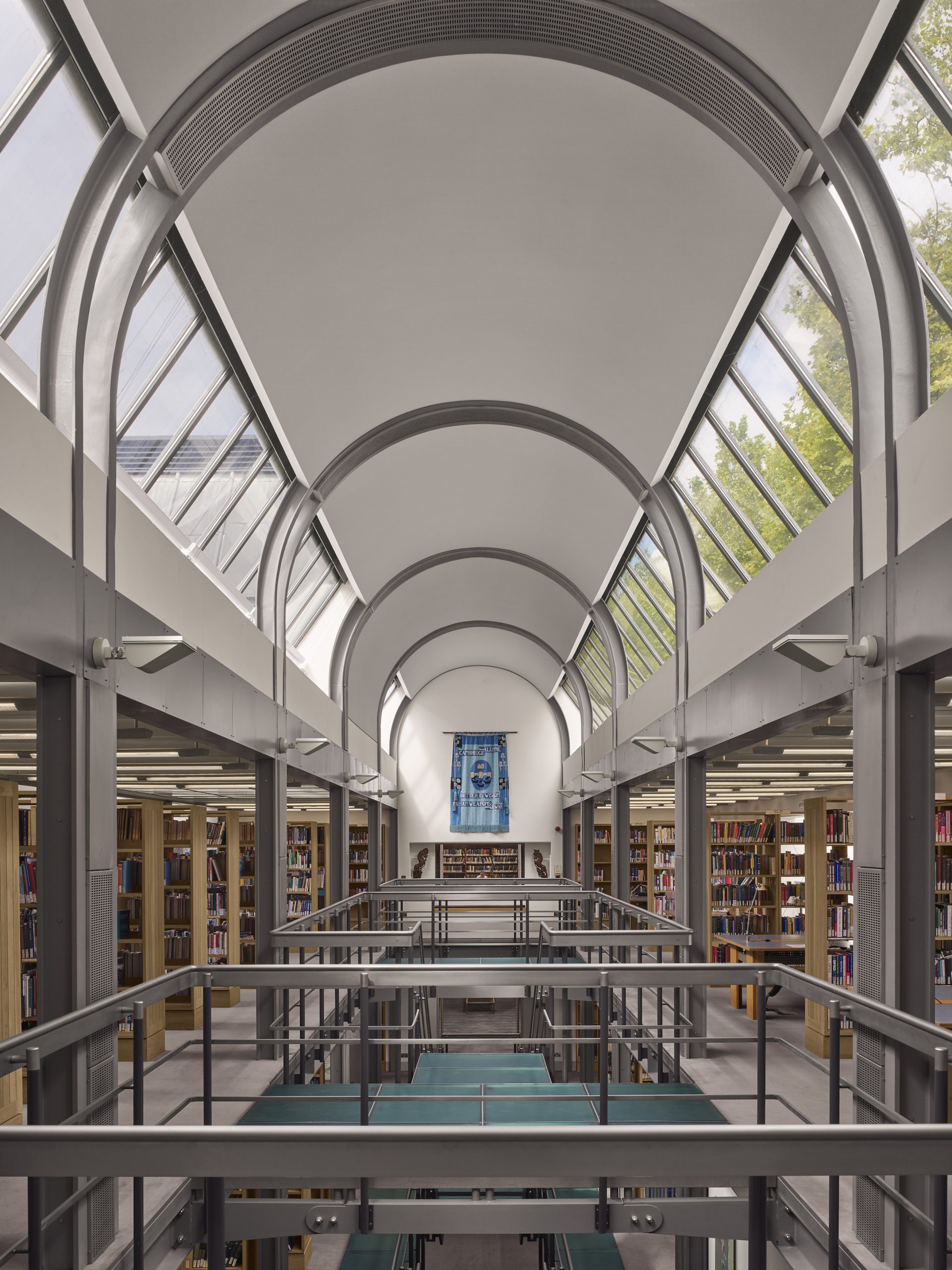
The Kennedy Building of 1906 provided accommodation for lecturers and fellows. Four years later, Champneys completed Peile Hall on the western edge of the site, which now terminates the Newnham corridor. Although still firmly Queen Anne, it is noticeably pared down, with ornament replaced by window in an Edwardian equivalent of Montacute House or Hardwick Hall, where the glass exceeds the masonry. This shift dramatically changes the colour balance, red brick now subservient to white-painted woodwork.
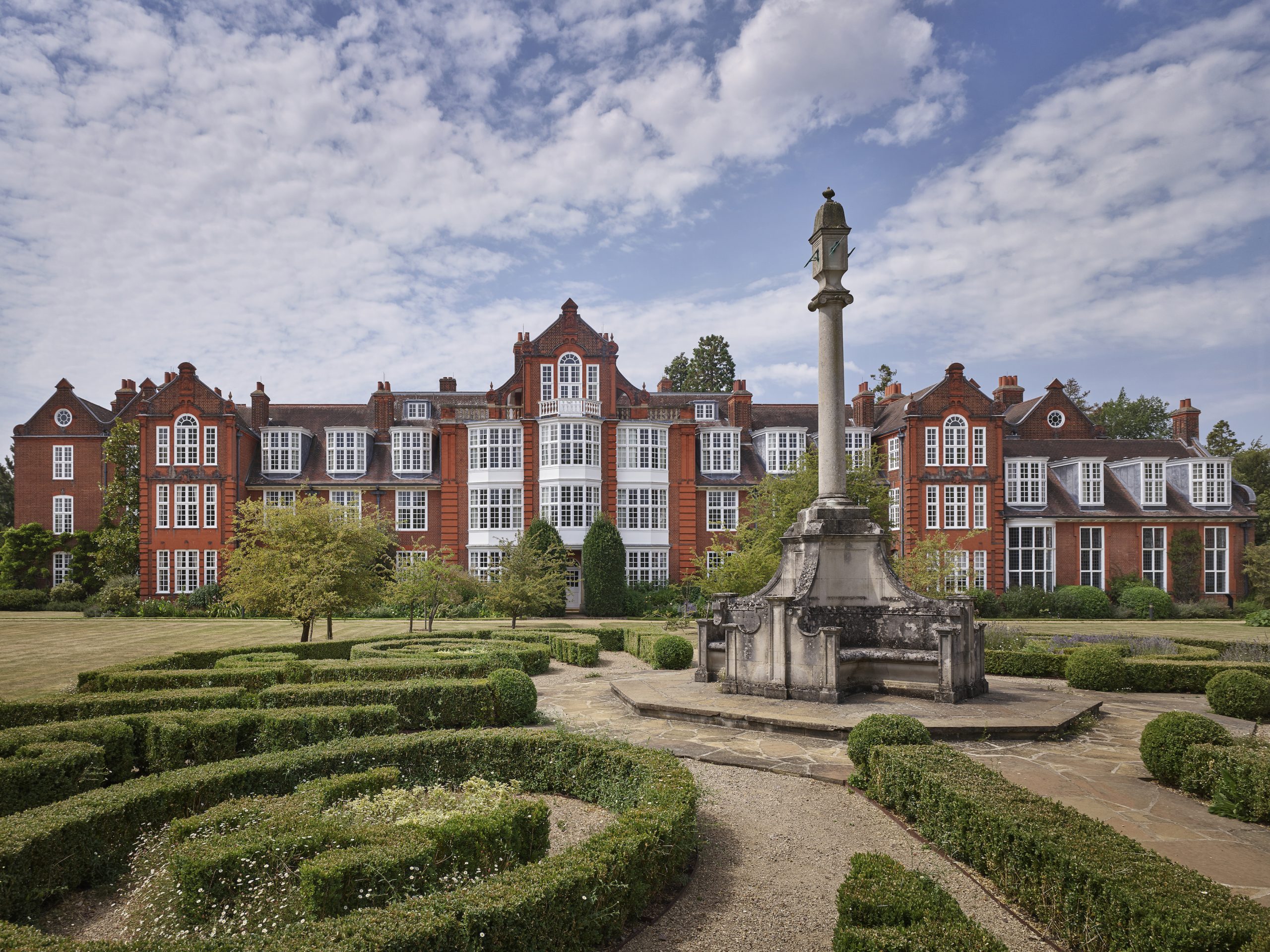
Twentieth-century additions to the college have generally been respectful to Champneys’s legacy. In 1938, Fawcett Hall opened to the designs of Elisabeth Scott, architect of the 1927 Shakespeare Memorial Theatre, the first important public building in Britain to be designed by a female architect.
Louis Osman’s unobtrusive design for a new Principal’s Lodge, centred around an open courtyard, appeared in Country Life in June 1959. Only the 1960s Strachey Hall failed to find favour.
It was replaced in 2018 by the Dorothy Garrod Building, which maintains Newnham’s red-brick character, but employs ‘curtains’ of decorative dogtooth brickwork that admit light without the maintenance demands of white window frames . Designed by Walters & Cohen Architects, the unassuming entrance to the new Porter’s Lodge is as understated as the doorway to Old Hall of 1875.
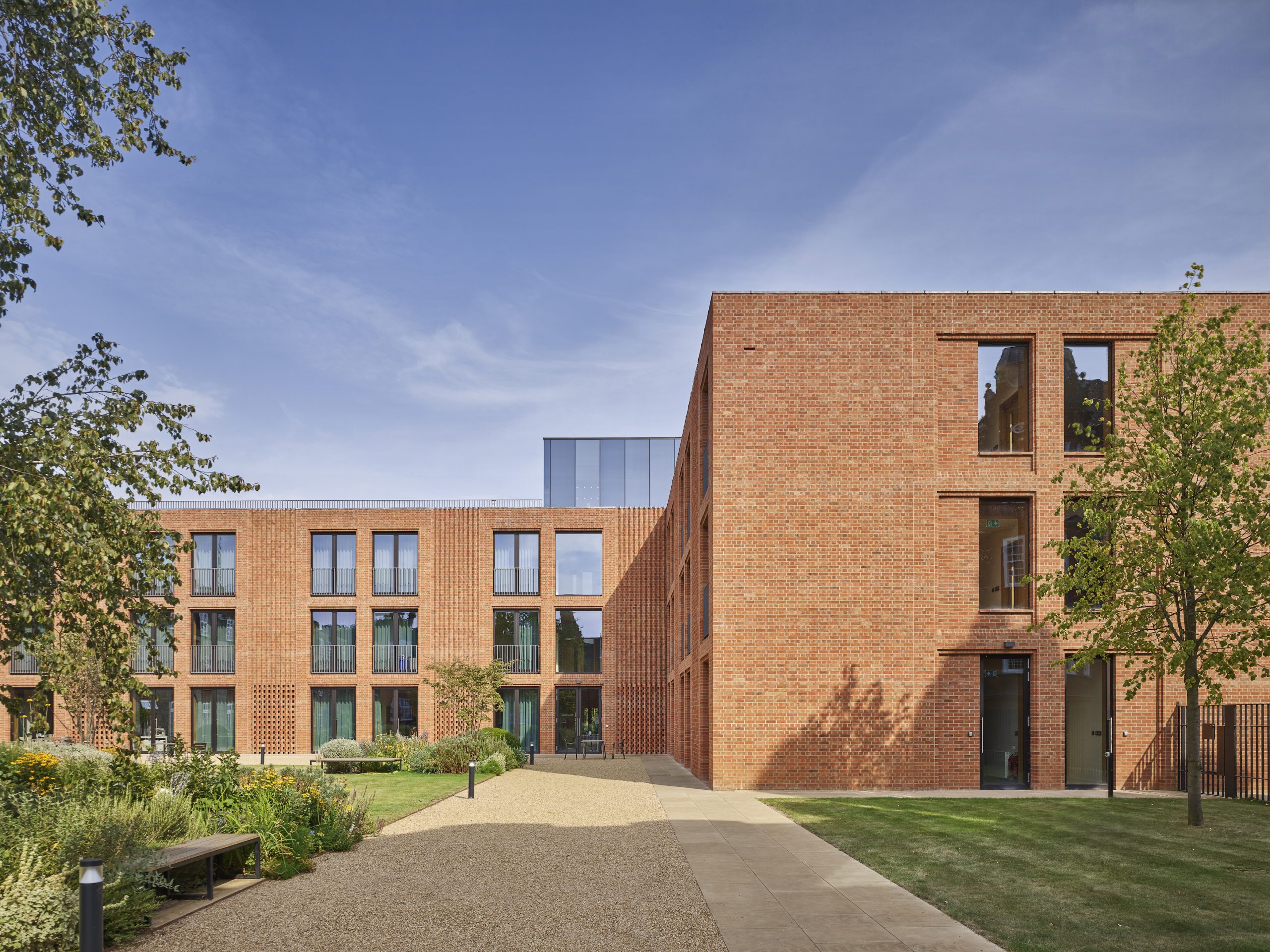
For 40 years, Champneys gave evolving and harmonious expression to the liberal educational philosophy of Newnham College. His designs set a paradigm for women’s colleges around the world. Indeed, his career was marked by educational commissions, many at Oxford and Cambridge, and, perhaps most famously, by the Rylands Library in Manchester of 1890–99 (Country Life, January 27).
It is fine testament to Champneys’s beautiful buildings at Newnham that an observation in the Daily News in 1879 rings true today: ‘A brave, healthy and cheerful spirit pervades the place, and its result is seen in the splendid percentage of success which the students achieve.’
{collection]
Country Life is unlike any other magazine: the only glossy weekly on the newsstand and the only magazine that has been guest-edited by HRH The King not once, but twice. It is a celebration of modern rural life and all its diverse joys and pleasures — that was first published in Queen Victoria's Diamond Jubilee year. Our eclectic mixture of witty and informative content — from the most up-to-date property news and commentary and a coveted glimpse inside some of the UK's best houses and gardens, to gardening, the arts and interior design, written by experts in their field — still cannot be found in print or online, anywhere else.
-
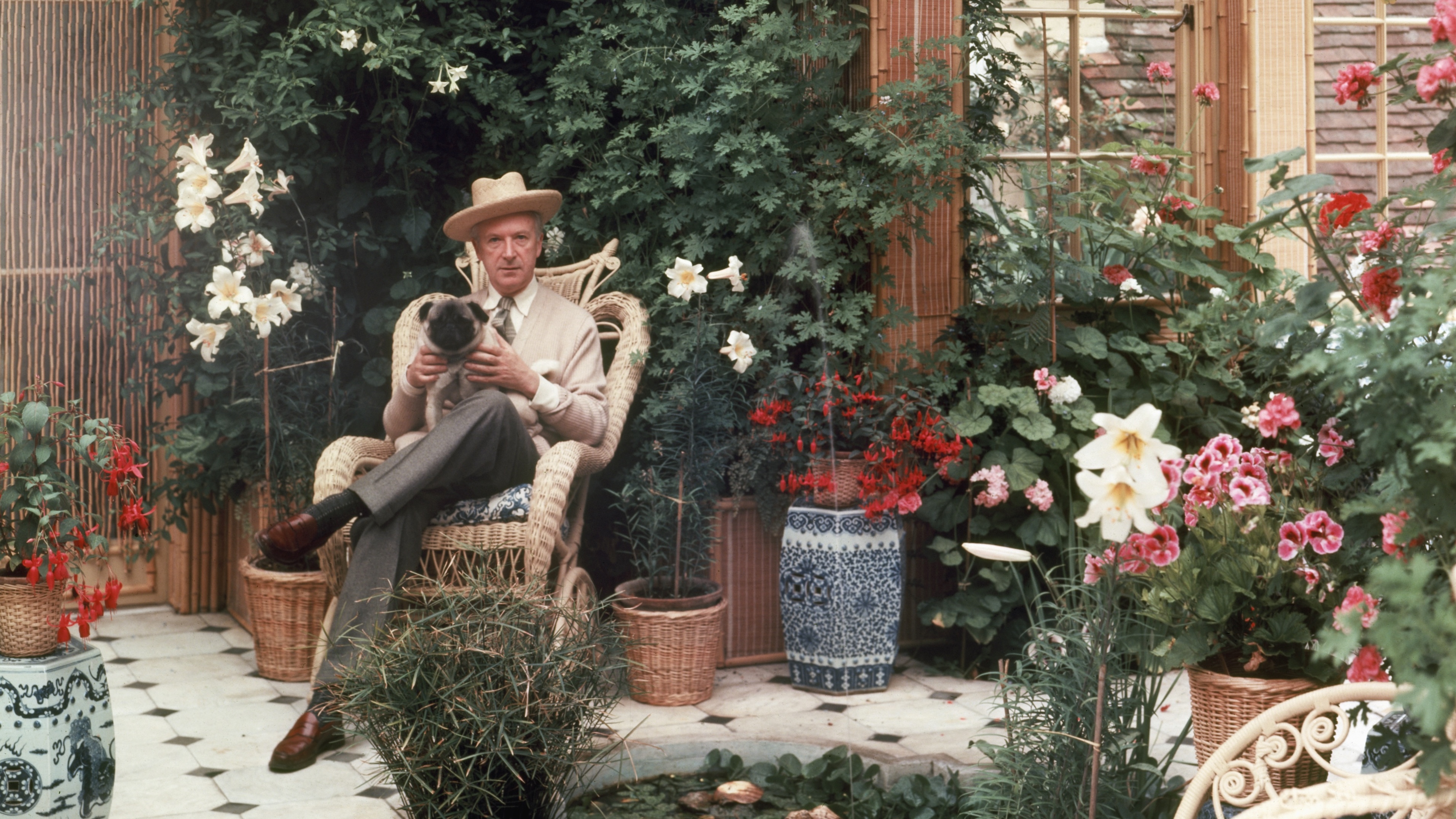 You're all invited to Cecil Beaton's Garden Party
You're all invited to Cecil Beaton's Garden Party'The space given over to 'Cecil Beaton’s Garden Party' at the Garden Museum is smaller than Beaton’s own drawing room, but its intimacy is its trump card.'
-
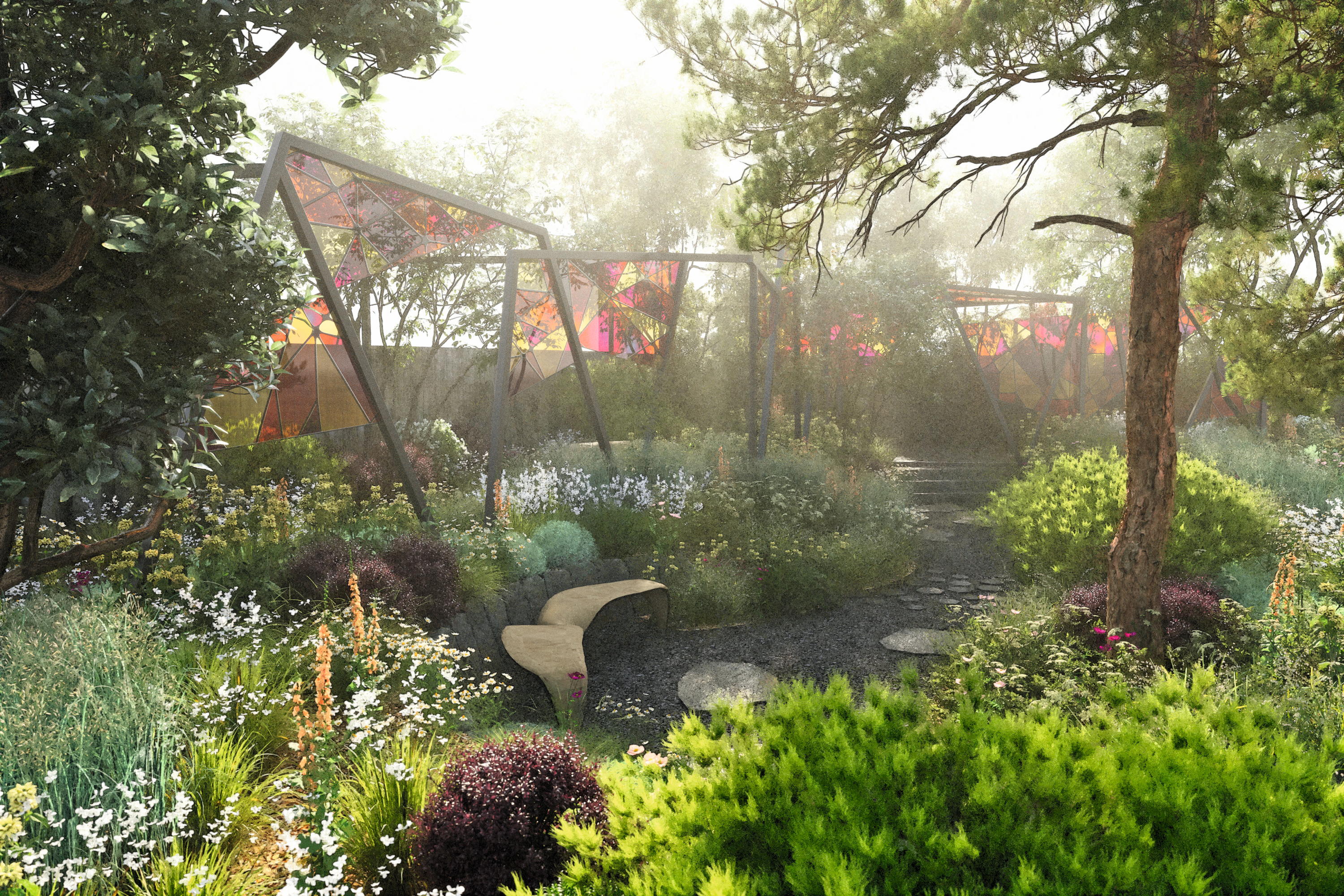 Chelsea Flower Show 2025: Ten things not to miss in what promises to be a superb year at the world's greatest horticultural show
Chelsea Flower Show 2025: Ten things not to miss in what promises to be a superb year at the world's greatest horticultural showIt promises to be a stellar year at the RHS Chelsea Flower Show. Kathryn Bradley-Hole previews some of the highlights you can expect, while we take a look ahead to what Country Life will be up to during the week.