The ancient windmill in Sussex that became a stunning contemporary home
The redevelopment of a house within a former windmill complex has inspired a remarkable contemporary home with striking interiors. John Goodall reports, photographs by Will Pryce.

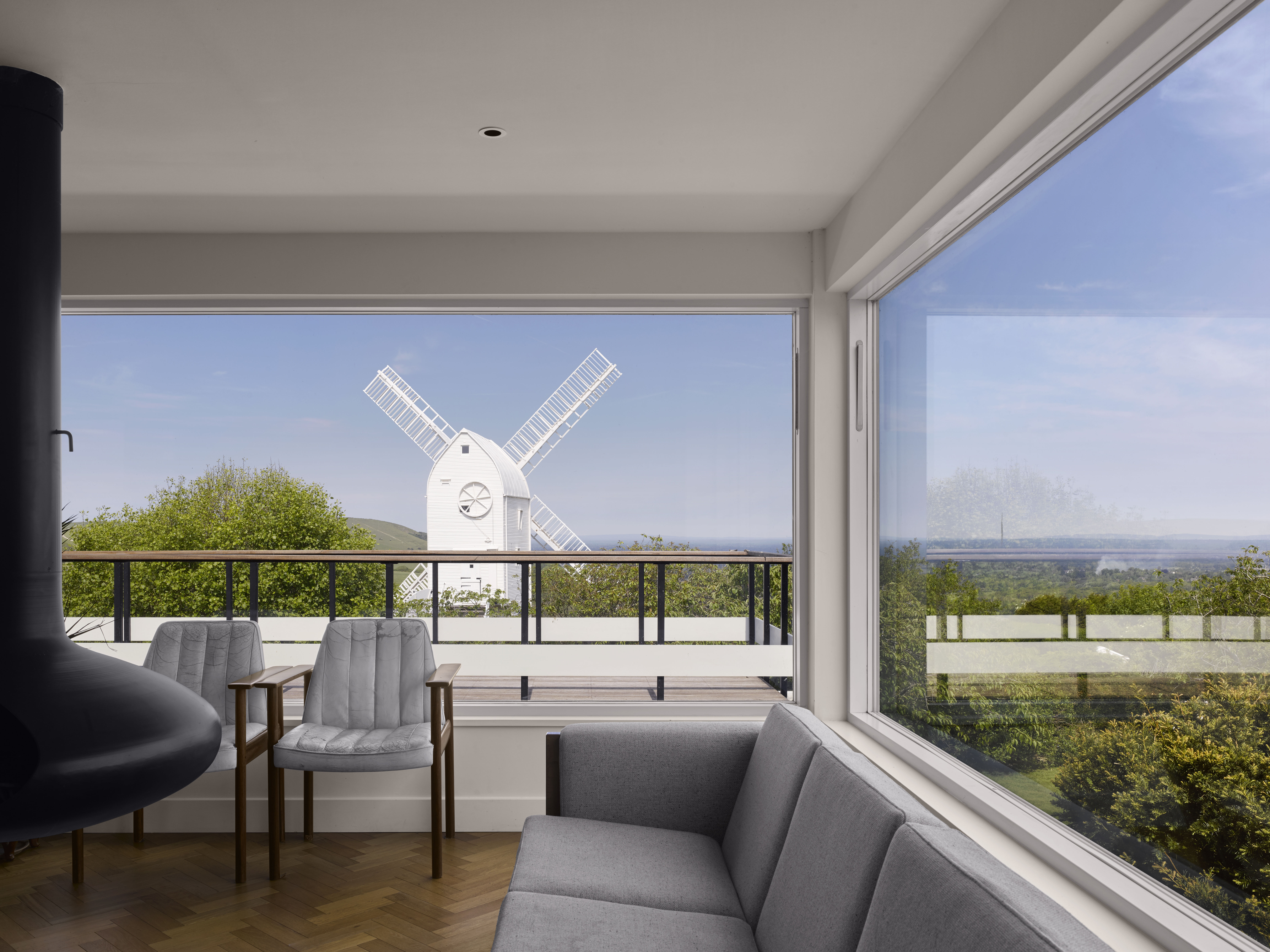
The pair of windmills at Clayton, known today simply as Jack and Jill, are prominent local landmarks that enjoy magnificent views across the Sussex Downs. Ever since they ceased operating commercially soon after 1900, the windmills and their associated sheds and cottages have been occupied by people drawn to their unusual architecture and this dramatic location.
Another chapter in this century of domestic occupation has just begun with the completion of a project by Featherstone Young Architects (FYA), begun in 2016, to modernise and expand a house at the site.
A windmill is first documented at Clayton in a lease of September 1765. This describes a mill ‘lately erected’ by the son of 6th Viscount Montagu, which was given on a 99-year lease to one Edward Oram of Clayton. Through the research of Martin Brunnarius, published in the journal of the Sussex Industrial Archaeological Society (1980), we know that Duncton Mill – as it became known – was operated by Oram for the next 20 years.It was a post mill, that is to say, the structure and mechanism was supported and rotated to face the wind on a central, supporting post. In this case, the ground floor of the timber mill was skirted in brick.
In the 1840s, the tenant miller of Duncton Mill, James Mitchell, also purchased a post mill that had been overtaken by the growth of nearby Brighton; new buildings had literally taken the wind from its sails. According to the testimony of an old shepherd in 1915, the frame of the mill, complete with its 18ft-long central post, was dragged five miles to Clayton on a great sledge; the horses initially harnessed to it proved unreliable, so were substituted by steadier and more reliable oxen. In its new location just below Duncton Mill, the new mill – the future Jill – was modernised and set to work.
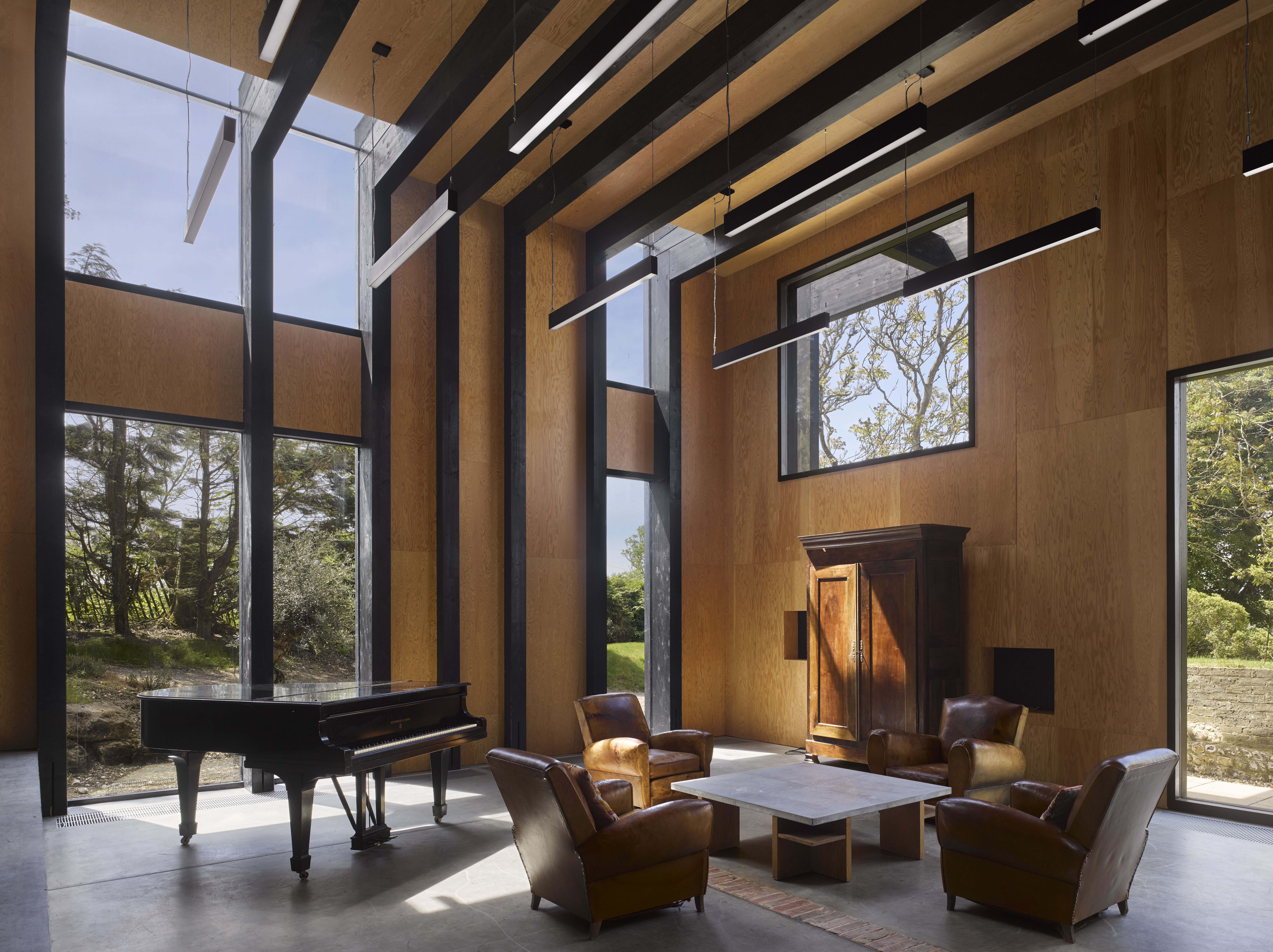
In 1864, the original 99-year lease on Duncton Mill expired and, two years later, its superstructure was dismantled. The brick skirting, however, was preserved as a storage area for a new mill also begun by Mitchell, the present-day Jack. This was placed close to its defunct predecessor, Duncton, so as to take advantage of the slightly higher and better situation that it enjoyed relative to Jill. All three mills, however, stood in a straight line running roughly east-west.
Jack is a substantial ‘tower’ mill, with a solid and tapering base 44ft high, crowned with a rotating cap. A fan attached to this cap turns the sails of the mill into the wind. Its machinery is believed to have been installed by the Henfield millwright, William Cooper. By then, the two operating mills formed part of a small industrial complex with two small cottages built between them, as well as a granary and delivery bay.
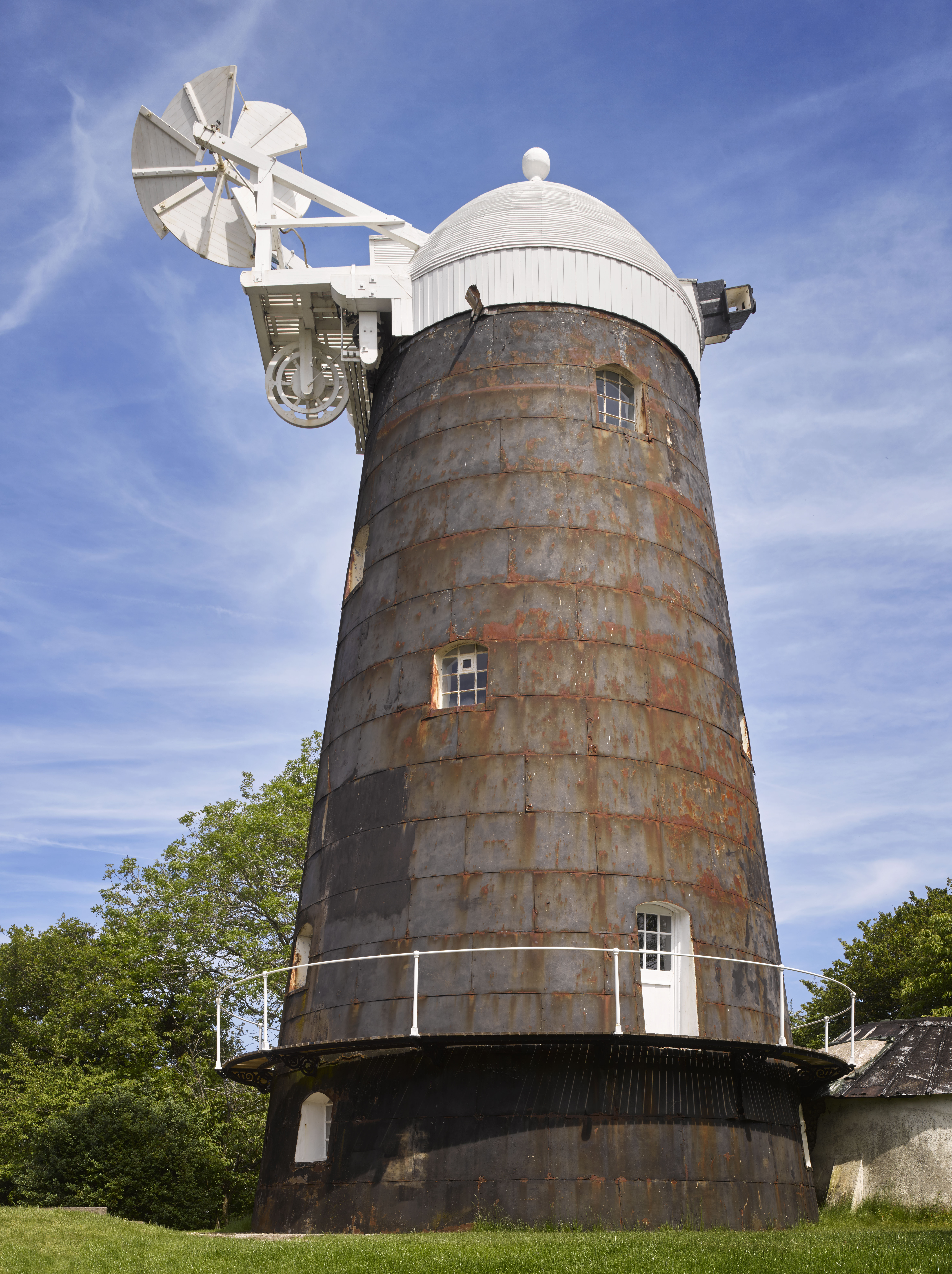
From 1867, the management of the mills was assumed by two brothers, Joseph and Charles Hammond. Charles installed a mechanism in Jack for controlling the speed of the sweeps, which he patented in 1873. At about this time, the windward face of Jack was also plated in iron to protect it from the weather. Photographs show that, in about 1900, the mill also assumed its distinctive modern livery, with moving elements, such as the cap and sails, painted white and the fixed elements, including the tower, painted black.
Exquisite houses, the beauty of Nature, and how to get the most from your life, straight to your inbox.
By the time of Charles’s death in 1903, however, the future of windmills looked doubtful. Not only were there other, more reliable sources of power to grind corn, oats and peas, but the costs of carrying materials to and from them was increasingly prohibitive. Gradually, the windmills that had become such a feature of the Sussex Downs began to cease operating and, in about 1906 or 1907, Jack and Jill likewise fell idle. Both continued to be maintained, however, and were respectively repaired after storm damage in 1909 and 1908.
In the meantime, for three summers between 1908 and 1910, author and archaeologist Edward Martin rented Jack as a summer residence. He had known the mills since childhood and wrote an account of his time here entitled Life in a Sussex Windmill (1920). By contrast, many other mills in the area began to fall into ruin, destroyed by the very element they had once harnessed.
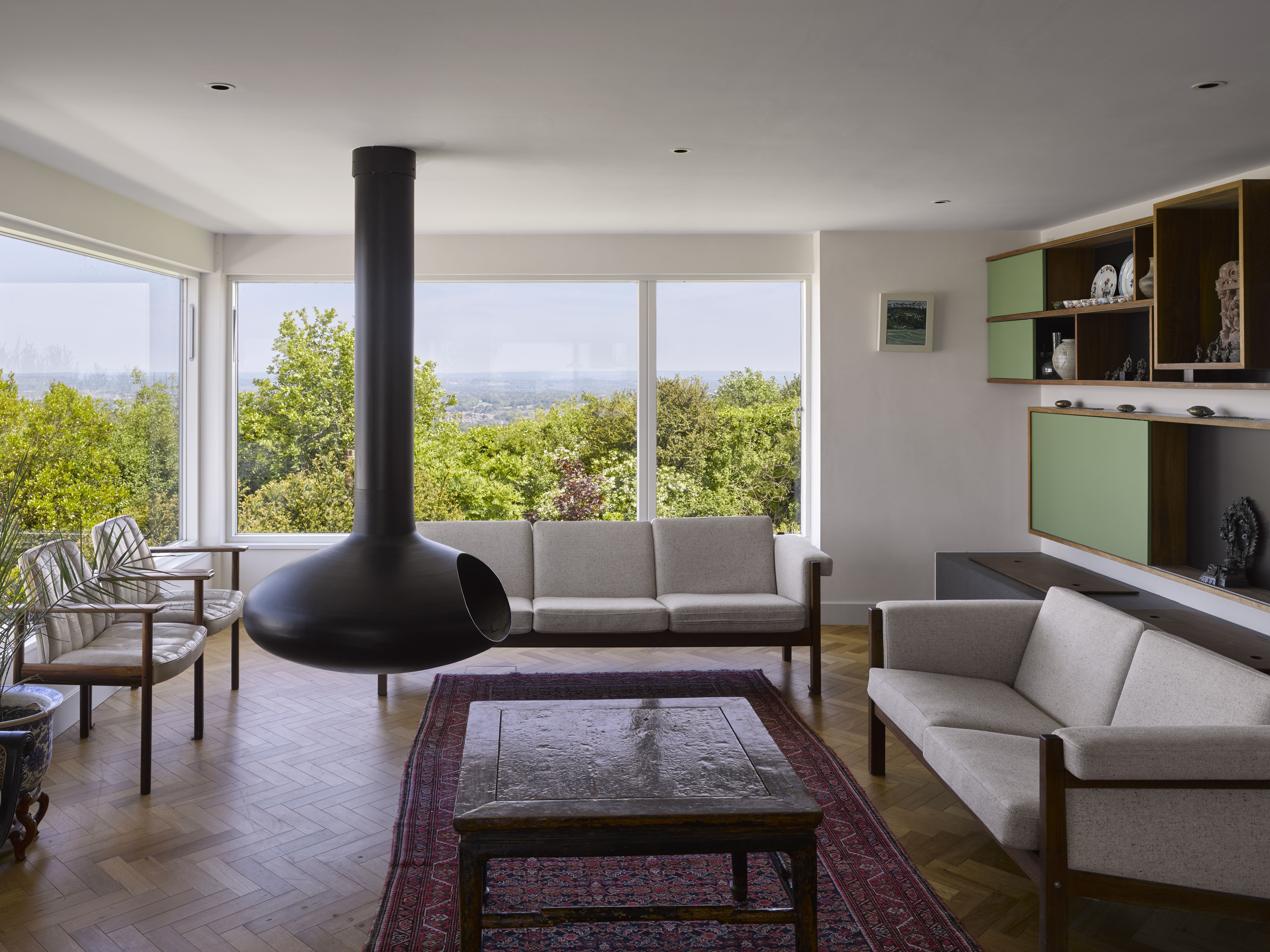
In 1911, the Clayton mills were leased by Capt Walter Anson RN and his wife. According to the published memoirs of the owner who succeeded them in the 1950s (Henry Longhurst, the golfing correspondent of The Times), the retired captain had been frustrated in his wish to retire to a lighthouse and had settled on a windmill instead. Whatever the truth of this, the Ansons subsequently purchased the property outright in 1917.
Photographs show that, during the First World War, the granary was used as a factory for the manufacture of aeroplane engines. Possibly in conjunction with this industrial use, the milling machinery was stripped out of Jack. Thereafter, the pair of single-storey cottages, the granary, the decommissioned windmill and the remains of Duncton Mill (connected to Jack by a tunnel) were integrated to form a single rambling property.
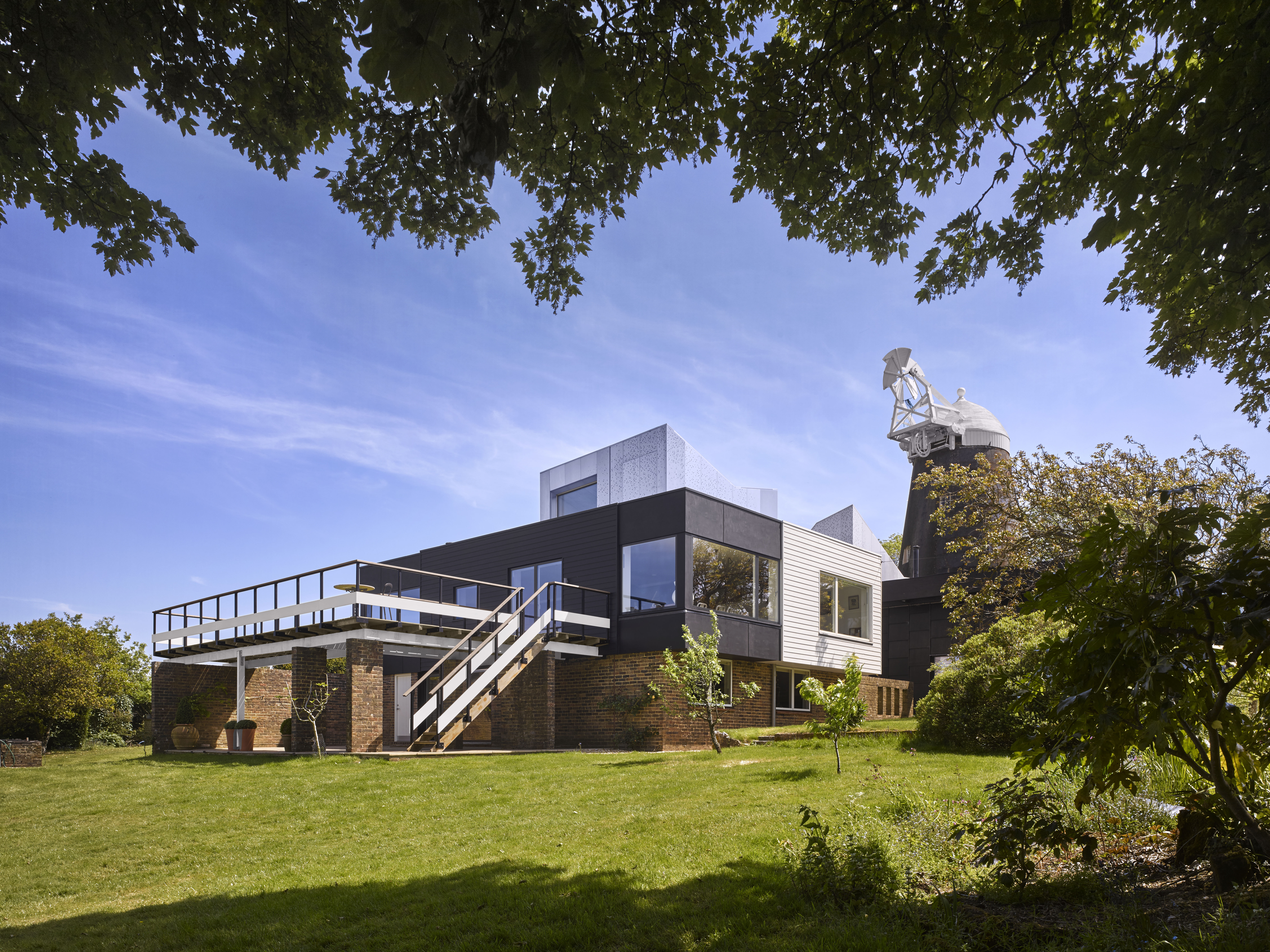
Capt Anson died soon after the war, but his widow lived on in the house for a quarter of a century. She created a chapel on the second floor of Jack, reputedly dedicated by her uncle, Archbishop Temple, and a display of family memorabilia in Duncton, which included objects associated with her husband’s colourful ancestor Admiral Anson. Probably in the 1930s, she also established the beginnings of a garden around the mill. Before this date, photographs show the buildings set in a sea of grass without any surrounding trees or planting.
In 1953, following Mrs Anson’s death, the Clayton Windmills were purchased by the Longhursts, who were in search of a large family home. In Longhurst’s memoir My Life and Soft Times (1971), the property is described as an eccentric time capsule with a dysfunctional Victorian central-heating system, no electricity or mains water and several surprisingly active ghosts.
A few years later, despite some improvements, the Longhursts contemplated selling. It was the arrival of electricity, however, that determined them to stay. They immediately commissioned a new house from local architect Peter Farley and demolished the haunted cottages to make way for it.
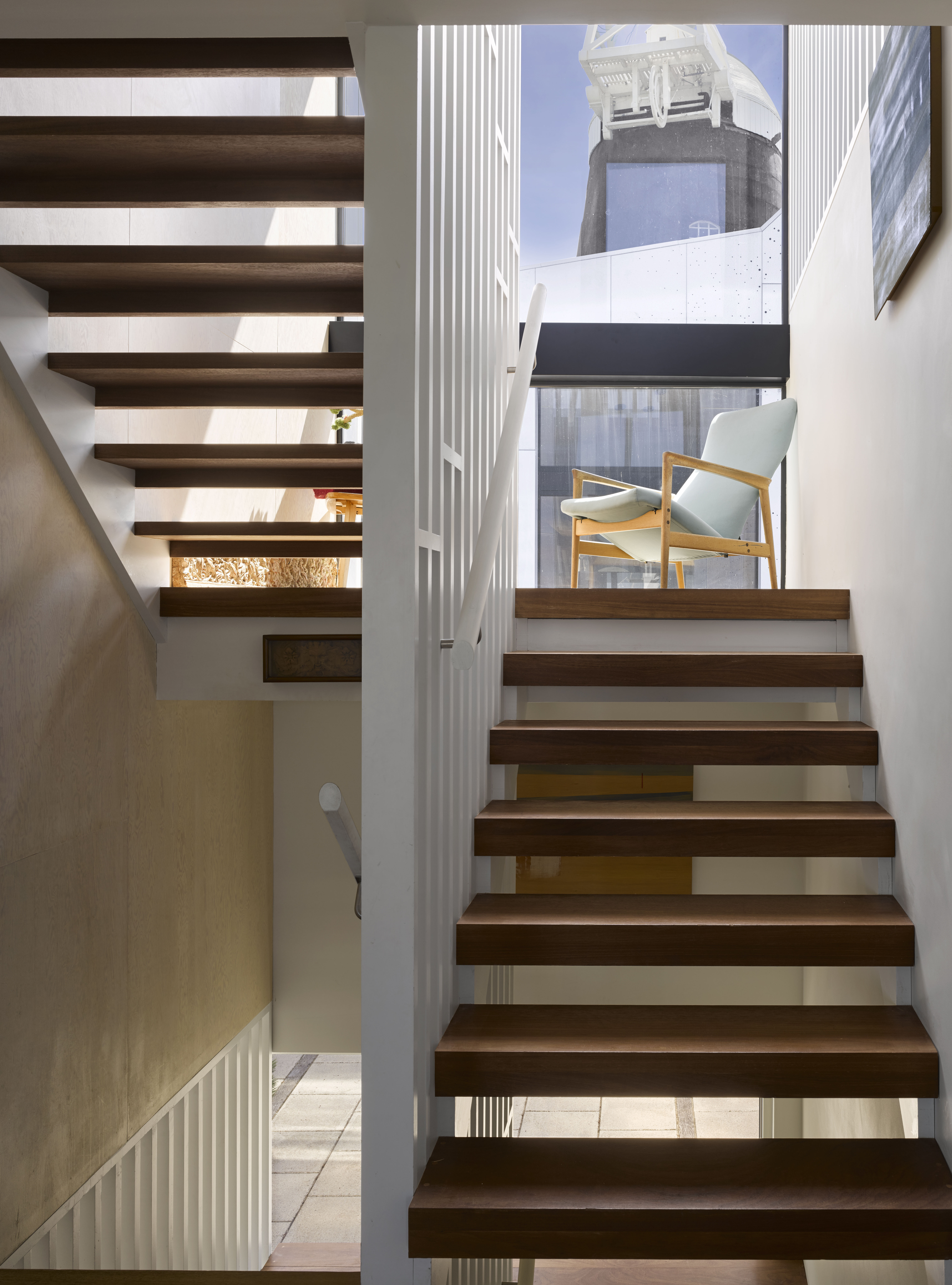
After the fashion of the moment, Farley created a two-storey box with a central stair. The bedrooms were at ground level and the living rooms elevated onto the first floor to take advantage of the views.
As an adjunct, he also created a raised terrace dubbed the ‘pier’ by the family, with an outdoor stairway to the garden. This house was completed in 1963.
The huge challenge of maintaining the mills proved beyond the financial means of the Longhursts, however, and, in 1958, they placed Jill in the care of Cuckfield Rural District Council. A similar agreement was established in 1966 for Jack (although it was later renegotiated). In 1979, repair and maintenance of both mills was placed in the hands of the Jack and Jill Windmills Society. The society continues to thrive, operating Jill and opening it to the public.
The story of the present redevelopment of Jack, its granary and 1960s house is an unusual one. Impressed by other examples of their domestic work, the present owners commissioned FYA in 2012 to find an interesting building in striking distance of London to convert into a family holiday house.
'The new house is approached through a small courtyard enclosed to either side by the 1960s house and granary'
Clayton was one of the sites they identified, but it presented a formidable challenge, not least because work here – to a prominent and much-loved Grade II-listed mill in a national park – necessarily involved engaging with numerous statutory bodies, amenity groups and the public at large. It’s a reflection of the complexity of this task that Sarah Featherstone of FYA and the clients took several years to mature their plans: they received planning permission in 2014 and completed the main building works in 2017.
One unexpected, but crucial decision in this redevelopment was that the 1960s house, or at least its shell, should be preserved (when demolition and replacement would probably also have been possible). No less important was the decision to keep the house, the granary and Jack as three physic-ally discrete structures, rather than integrating them (it’s also hoped to restore the base of Duncton Mill in the near future). In the case of Jack, this was partly to accommodate the interest of the mill society in showing the building to the public and perhaps, one day, restoring its machinery.
To help draw the design together, therefore, FYA created a notional axis through the site defined by the alignment of the three mills. This axis is given architectural emphasis by a series of additions that project along it. It is also visually underscored by sight lines and the differentiated use of colour and materials. Externally, the house adopts Jack’s black-and-white livery, as well as the idea of a sheathing of metal plates.
The new house is approached through a small courtyard enclosed to either side by the 1960s house and granary. There are facing entrances to the two buildings that stand on the site axis and both are emphasised with over-sailing additions faced in steel plates. These additions are modern evocations of windmill towers on the line of the originals. Drilled through the covering steel plates are patterns suggesting a scattering of chaff in the prevailing wind.
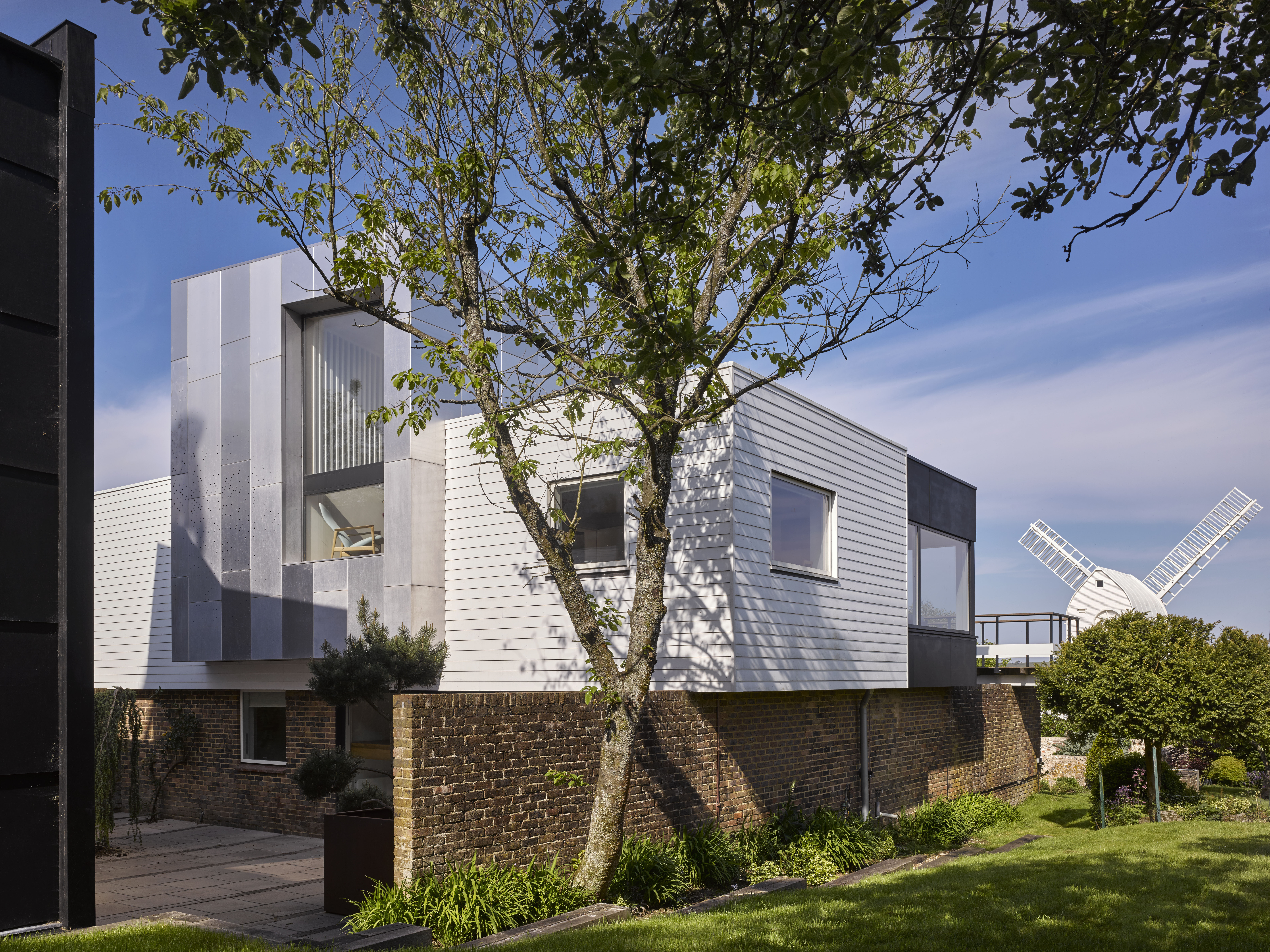
The front door of the house opens into the central hall, which now has glazed walls to the front and back offering glimpses of Jack and Jill along the axis of the site.
A series of bedrooms and bathrooms open off the hall and it accommodates a new stair designed in a 1960s idiom with Iroko wood treads. This rises up the full height of the building to a new rooftop sitting room within the turret addition, which also offers axial views.
The staircase has been carefully contrived to reveal the spectacular situation of the house to the ascending visitor in a coup de théâtre. It rises directly into a long kitchen and living room created along one side of the first floor. With walls of glass on three sides – enlargements of the 1960s windows – it’s like a goldfish-bowl with expansive views of the world beyond.
The kitchen and room fittings have also been designed by FYA and evoke the colours and forms of the early 1960s.

The granary now forms a guest wing to the main house, with two large ground-floor rooms and bedrooms above. Its original timber-frame structure with shutter boarding had undergone repeated and far-reaching changes during more than a century of use as an industrial building. Rather than attempt a restoration, therefore, it was decided to encase what remained of its incomplete, and incoherent, historic fabric within a new structure made of modern industrial materials: glulam framing, chipboard and polished concrete.
In 2017, the FYA transformation of Jack Mill House received both the RIBA South East Award and the RIBA South East Conservation Award. This particular combination of awards highlights the very qualities that make this project special: Jack Mill House is both a work of contemporary architecture and a restoration project. Not only that, but the agendas that go with these often distinct types of commission have enriched each other, rather than fruitlessly competed. It’s an unusual achievement.
Jack Windmill and Mill House, Clayton, West Sussex, are available for hire. Visit www.jackwindmill.co.uk. For details of Jill Windmill, visit www.jillwindmill.org.uk

John spent his childhood in Kenya, Germany, India and Yorkshire before joining Country Life in 2007, via the University of Durham. Known for his irrepressible love of castles and the Frozen soundtrack, and a laugh that lights up the lives of those around him, John also moonlights as a walking encyclopedia and is the author of several books.