A third of a millennium since it opened, the Royal Hospital Chelsea's work is as vital as it ever was
Roger Bowdler looks at the evolution of the Royal Hospital Chelsea as a working institution to the present day and, in particular, at the contribution of Sir John Soane.
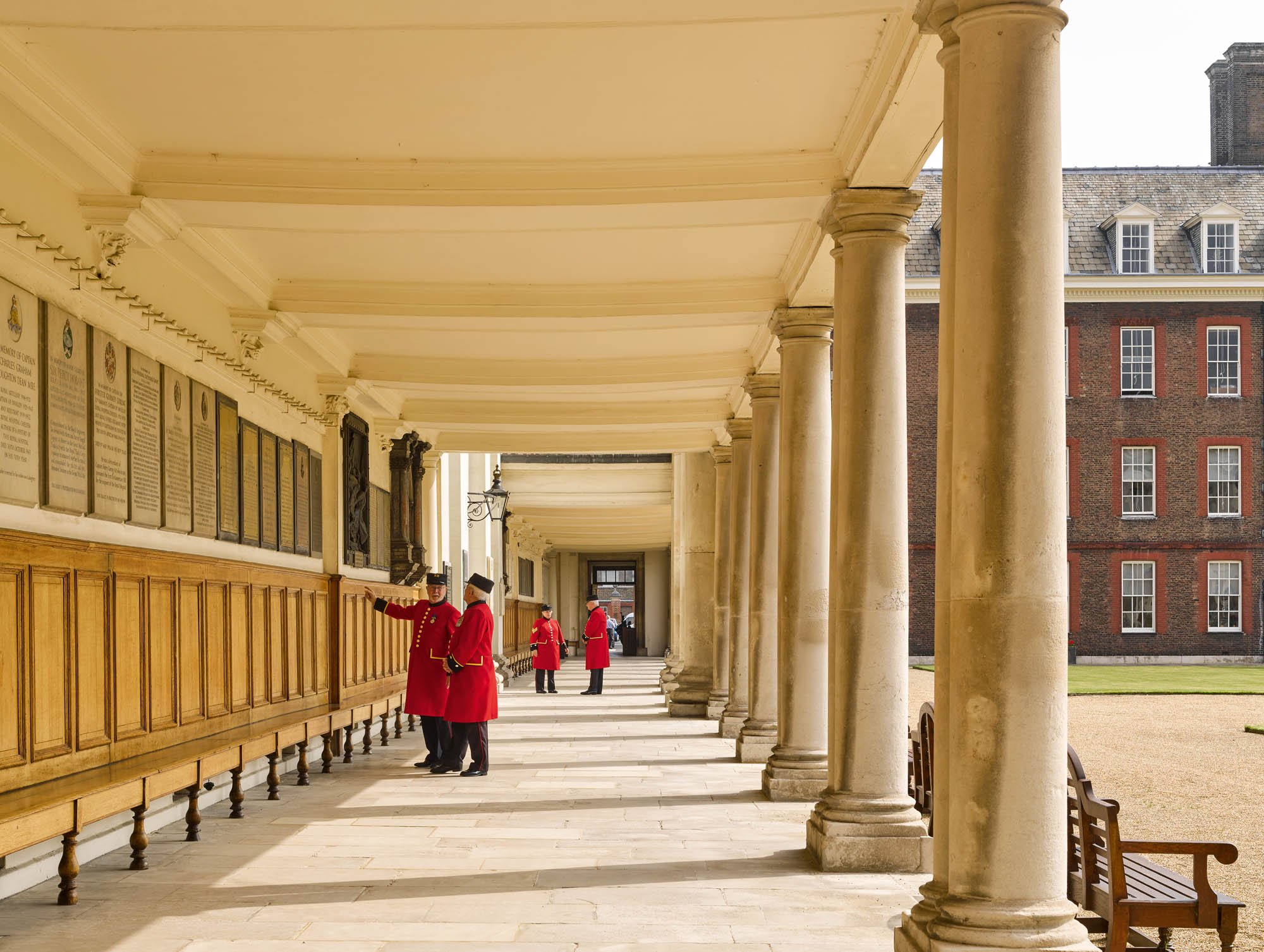
The Royal Hospital Chelsea, founded by Charles II, opened its doors early in 1692. Sir Christopher Wren’s considerate and handsome quarters — described last week — soon provided a fitting and functional home for the growing number of wounded soldiers returning from Britain’s wars both on the Continent and Ireland (as well as to a small resident military force ready to defend the monarch). In 1703, there were 460 Pensioners living on site, ranging in age from 96 to 20; 68 had lost limbs or were blind. In addition, the Royal Hospital supported more than 50 Out-Pensioners, veterans who drew on hospital support, but lived outside the buildings. Support for veterans who live outside is now being looked at once more.
At the time the Royal Hospital opened, the British Army was growing rapidly and the War of Spanish Succession (1701–14), under the command of the Duke of Marlborough, further enhanced its reputation. There is a living echo of this epoch in the Pensioners’ famous full-skirted red coats and tricorne hats, worn to this day (Fig 1), which hark back to the uniforms of the time when the Battle of Blenheim was fought in 1704 (although reforms of 1843 created two uniforms for Pensioners, known as ‘scarlets’ and the day-to-day ‘blues’, both worn with a cap). In the same period, the setting of the Royal Hospital also began to change as London grew rapidly in size and prosperity. New houses sprang up to take advantage of this green and peaceful locality within easy striking distance of the capital.
One such was a private residence, built by the hospital’s unscrupulous first Paymaster-General, the Earl of Ranelagh, using purloined funds. This occupied a large site immediately next to the hospital that ran parallel to what is now Chelsea Bridge Road. The property was sold in 1741 and redeveloped as a pleasure garden. As a centrepiece to this, the owners of the property commissioned William Jones to design a huge circular structure with galleries around the edge and a central kiosk, which helped to carry the 120ft-wide roof. The Ranelagh Rotunda, as it was called, opened in 1742, and soon eclipsed all rivals in its musical performances and masked balls. When it was demolished in 1805, the Royal Hospital absorbed the site into its grounds.
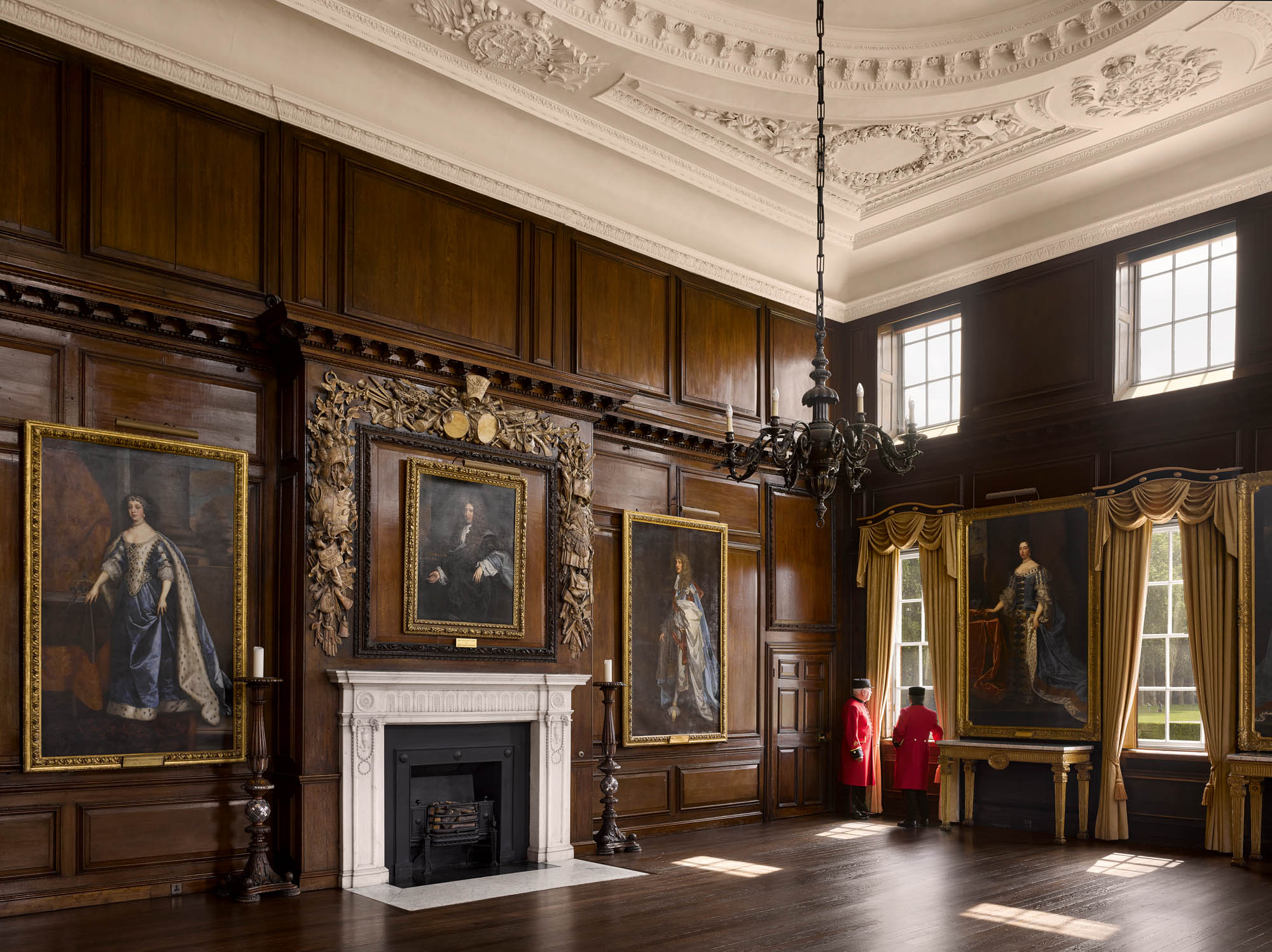
From its foundation, the hospital also possessed its own burial ground. It was among London’s earliest cemeteries, set some distance away from the chapel. Among the more imposing tombs is the heavy stone slab to the architect Samuel Wyatt, who served as Clerk of the Works between 1792 and 1807, with unusual bronze capital letters. Other monuments have fared less well and the Portland-stone chests and headstones are often hard to decipher.
Interesting as it is, the cemetery lacks the distinction of the Royal Hospital’s equivalent in Berlin: the Invaliden-friedhof, which served the military hospital of that name from the 1740s. This would become a Valhalla for Prussian officers right up to the Second World War. After 1854, when the burial ground had reached capacity, the Royal Hospital’s residents were subsequently buried in Brompton Cemetery and, more recently, in Brookwood Cemetery.
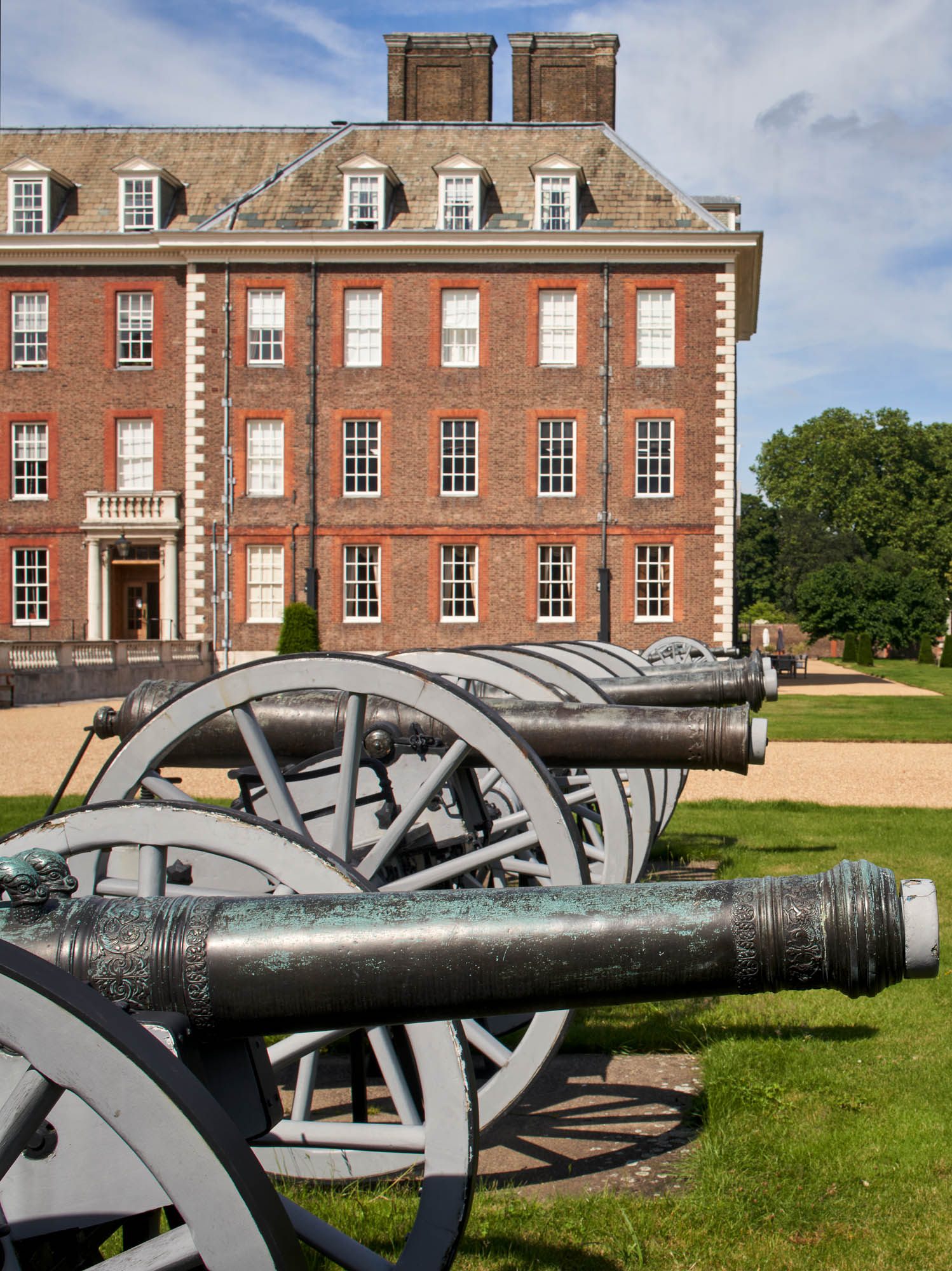
In 1765, following his appointment as Clerk of Works, responsibility for the hospital buildings passed to the celebrated neo-Classical architect Robert Adam, who remained in post until his death in 1792. Adam was at the height of his practice, but the Chelsea post provided steady income for relatively light duties. His main role was to oversee the re-fenestration of the hospital, replacing Wren’s mullioned windows with the present sashes (Fig 3). Adam also carried out modernisation to the Governor’s principal chamber, the State Apartment, and it is to him that we owe the present fireplace within the Baroque overmantel and the plaster ceiling (Fig 2), both of 1776.
After Wren, however, the architect who had the greatest impact on the Royal Hospital was Sir John Soane. He took over from Wyatt in 1807 and held the post until his death 30 years later. Under his watch, a new infirmary, stable block and administrative wing were built, which greatly added to the hospital’s capacity. Britain had been heavily involved in the war against France since 1793, with the result that its army had grown fivefold and more to a quarter of a million men under arms in 1813. The Royal Hospital was not a conventional military hospital, as such, for nursing recent casualties, but this expansion of the army made Wren’s provision inadequate.
Sign up for the Country Life Newsletter
Exquisite houses, the beauty of Nature, and how to get the most from your life, straight to your inbox.
Work on a new and larger Infirmary building began in 1809 and was completed over five years, taking the form of a two-storey U-shaped block in yellow brick. It was generously provisioned with arched windows that created light-filled and well-ventilated wards.
The building was severely damaged by bombing in 1941 and subsequently demolished. Otherwise, it might still stand as a testament to Soane’s modernity of outlook and bold handling of the Classical idiom. Some flavour of this, however, is preserved in the next-door stable block, which survives. The single-arched entrance block shows Soane at his most volumetric and severe, using the common material of London stock brick in a monumental manner (Fig 6). This remarkable building is now on the verge of a long-awaited refurbishment to create a new visitor centre.
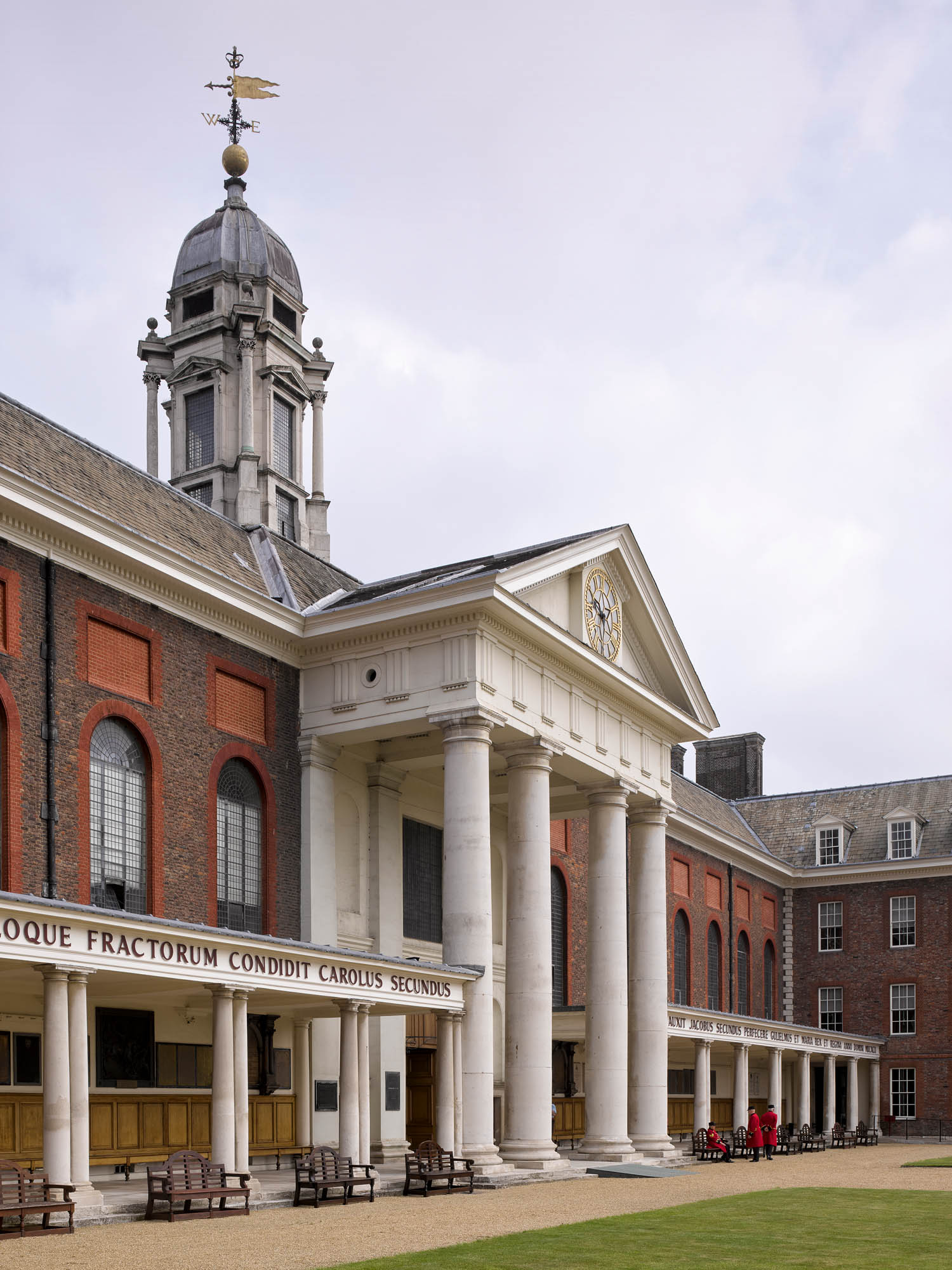
The post-Waterloo years were very hard for ex-soldiers; demobilisation was sudden and drastic. The Royal Hospital had always supported veterans who lived outside its gates, but the need for extending relief to maimed and unemployed former soldiers was greater than ever. To manage this provision, the number of clerks increased tenfold between 1812 and 1816 and new administrative facilities were urgently needed to accommodate them.
Soane’s Secretary’s Block was completed in 1819 towards the eastern side of the site. The hospital authorities had insisted on the new block being recognisably in the Wren manner, an interesting early example of contextualism. Within, it still contains tall cupboards along its top-lit corridors that were used for storing the ledgers documenting Out-Pensioner payments. The top-lit ‘Wellington Hall’, which now proudly displays captured French Napoleonic eagles, was altered by Soane in 1821 so that a large painting of the Battle of Waterloo by George Jones could be displayed there. The Royal Hospital became a repository of captured banners and other reminders of military prowess.
In addition to his salary of £220, Soane enjoyed the use of a house in the grounds. The existing building was in need of upgrading, so the architect duly set about revamping it. The result was strange, noted for its idiosyncratic roofscape, with odd angled urn-topped chimneystacks. An anonymous newspaper article derided it as a ‘monster in the art of building’. The author of this abuse was none other than Soane’s younger son, George. Soane’s wife, Eliza, was devastated by this betrayal and died two months later. Soane spent many of his later years at Chelsea in the Clerk of Work’s house, preferring to reside there than in his wife-less family home on Lincoln’s Inn Fields. It was demolished in 1853.
Soane, who died in 1837, was the last Clerk of Works and his final building was a modest pavilion in the grounds for the Pensioners. With its thatched roof and log columns, this was a version of the primitive hut, a concept that intrigued architects of the Enlightenment. The next change to affect the grounds was the construction of a large granite obelisk on the main southern axis, which honoured the men of the 24th Foot who fell at the Battle of Chillianwala in 1849 during the Second Sikh War. Unusually for a regimental memorial, each man was named — not only the officers. This was designed by the distinguished architect C. R. Cockerell, designer of the catafalque for the Duke of Wellington, who lay in state in the Great Hall in 1852 before his funeral at St Paul’s Cathedral.
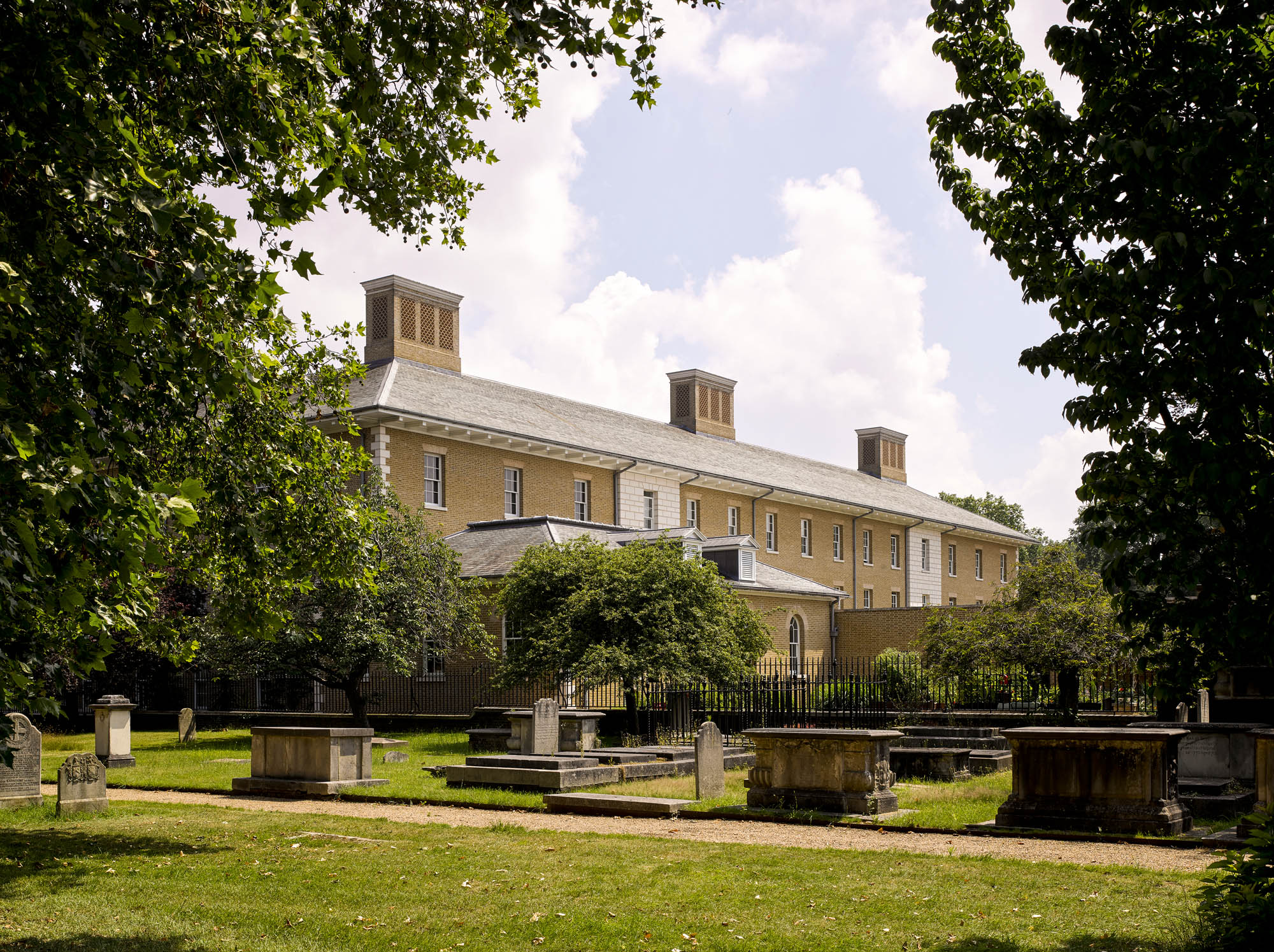
In the middle decades of the 19th century, important wider changes took place to the setting of the Royal Hospital. The grounds were much altered in the 1850s and a new part of the landscape, called Ranelagh Gardens, was created in 1859–66 as a new amenity for the Pensioners. This can be seen as a portent of the arrival of the Royal Hospital’s partnership with the Royal Horticultural Society: since 1913, the south grounds have been let out for the renowned annual flower show. The pandemic briefly interrupted this arrangement, allowing the exterior photographs for this article to be taken in early summer of 2021. Even more important was the construction of the Chelsea Embankment, completed in 1874, which transformed the riverside setting of the buildings. Before this, the hospital’s grounds had dropped to the tidal banks of the Thames, with ornamental canals running inwards from the river.
By the end of the Victorian epoch, Wren’s architecture had become the object of particular admiration. Architects, led by Edwin Lutyens, created the ‘Wrenaissance’, a revival of interest in his early-Baroque manner (especially that of his other Royal Hospital, at Greenwich). This was understood not only to be highly accomplished, but distinctively British, qualities that encouraged its widespread imitation. As a result, when the Chelsea hospital suffered from bomb damage in both World Wars, there was little question that restoration was the only option (Fig 4). Other parts were not so fortunate. Soane’s Infirmary was not rebuilt and the site was eventually sub-let to the National Army Museum, which opened in 1971. Thus arrived a contrastingly Modernist neighbour to Wren’s buildings.
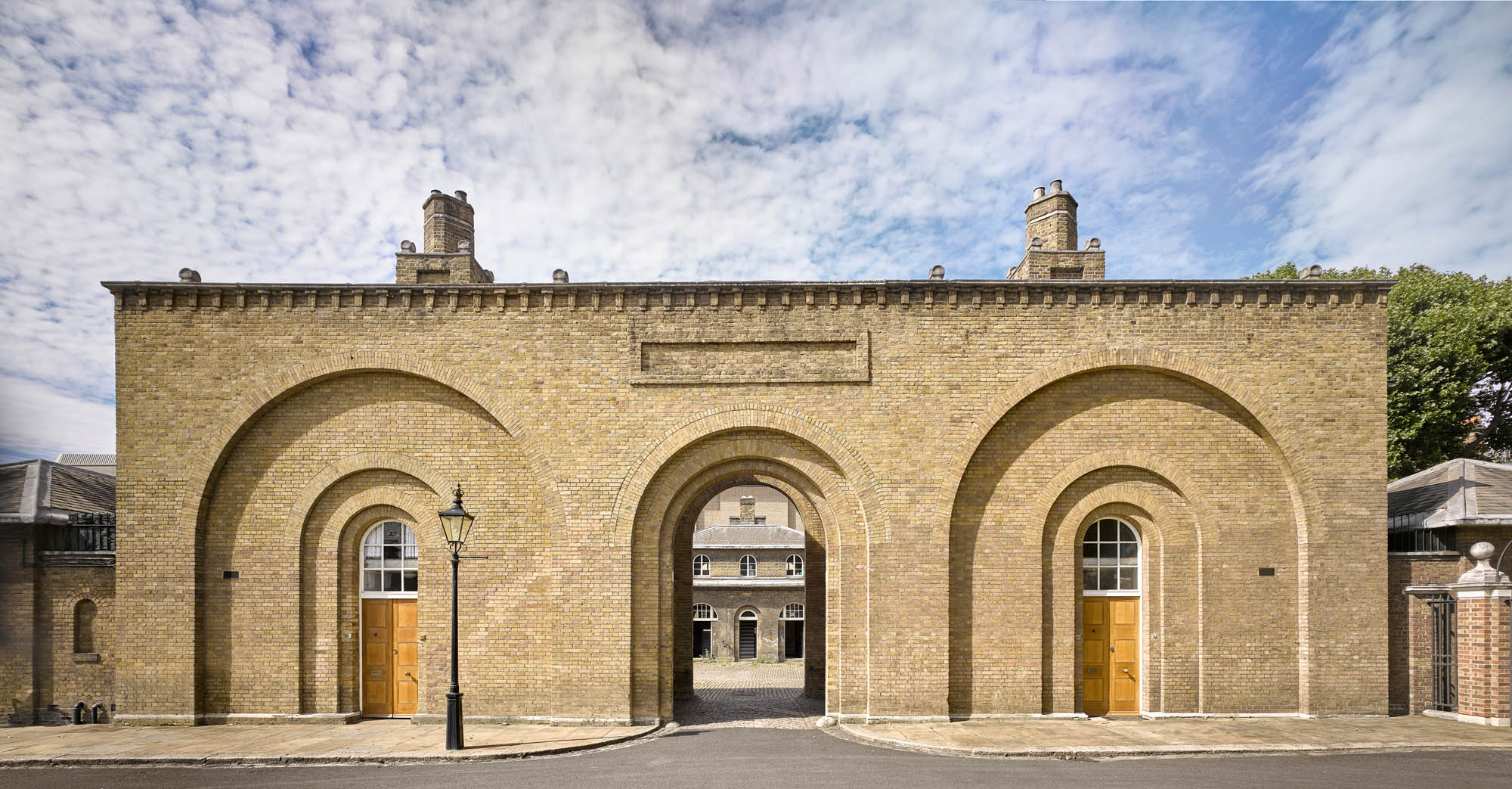
A very different approach was taken for the Margaret Thatcher Infirmary, which was built in response to the need for modern medical facilities. Opened in 2009, its brick exterior was designed by Quinlan Terry in a dignified Palladian manner and it adds impressively to the sequence of the grand parade of buildings designed by Wren (Fig 5). Inside is a state-of-the-art medical facility, which offers excellent care and reassurance for the Pensioners. The remains of Baroness Thatcher and Sir Denis Thatcher (who died in 2013 and 2003 respectively) now lie in the next-door cemetery of the hospital.
It is most fitting that the last major intervention has been for In-Pensioner welfare. Under Peregrine Bryant’s supervision, the berths of the Long Wards have been raised to modern standards with their sympathetic enlargement into the ward corridors, permitting the installation of private bathrooms in 2015. The 1680s panelling has been carefully handled in the process. Once more, the Royal Hospital has proved its ability to modernise, yet maintain its character and its fabric. Charles II’s vision flourishes as the reign of Charles III begins, one-third of a millennium later.
Acknowledgements: Dan Cruickshank
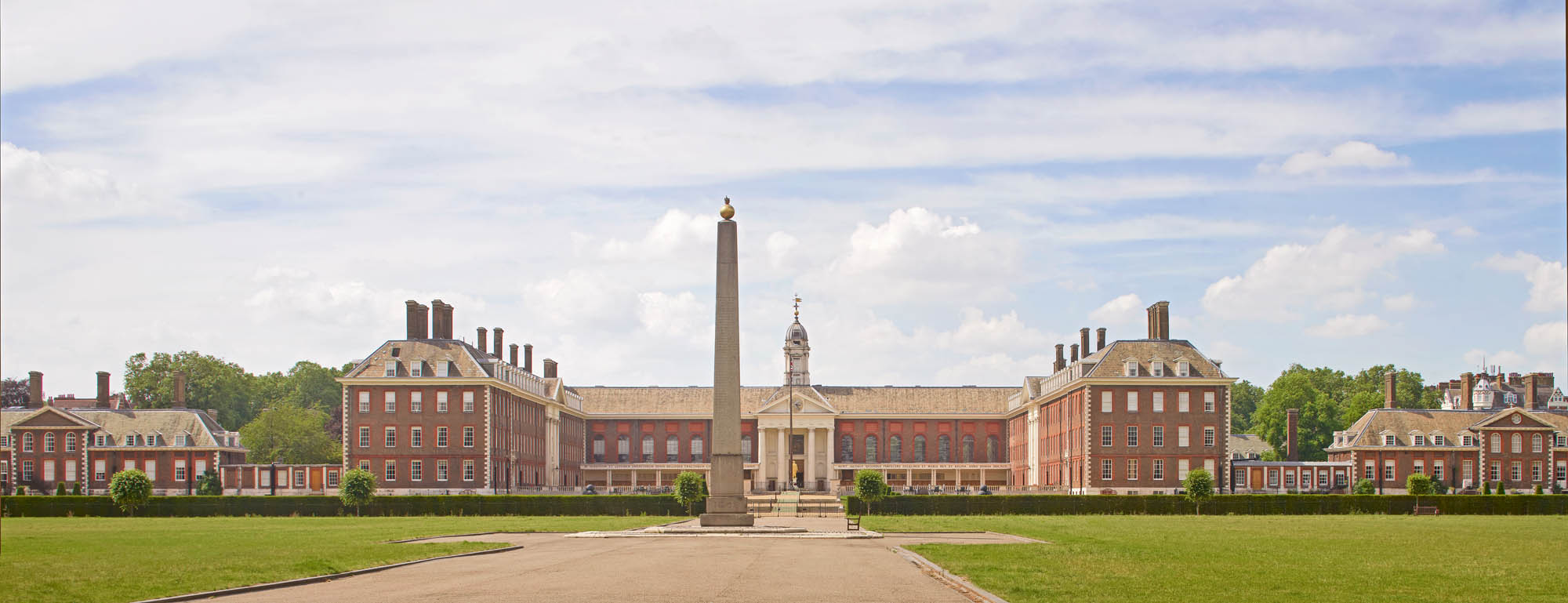
The Royal Hospital Chelsea: Inside Christopher Wren's masterpiece in SW3
This year is the 300th anniversary of the death of Sir Christopher Wren. In the first of two articles, Roger
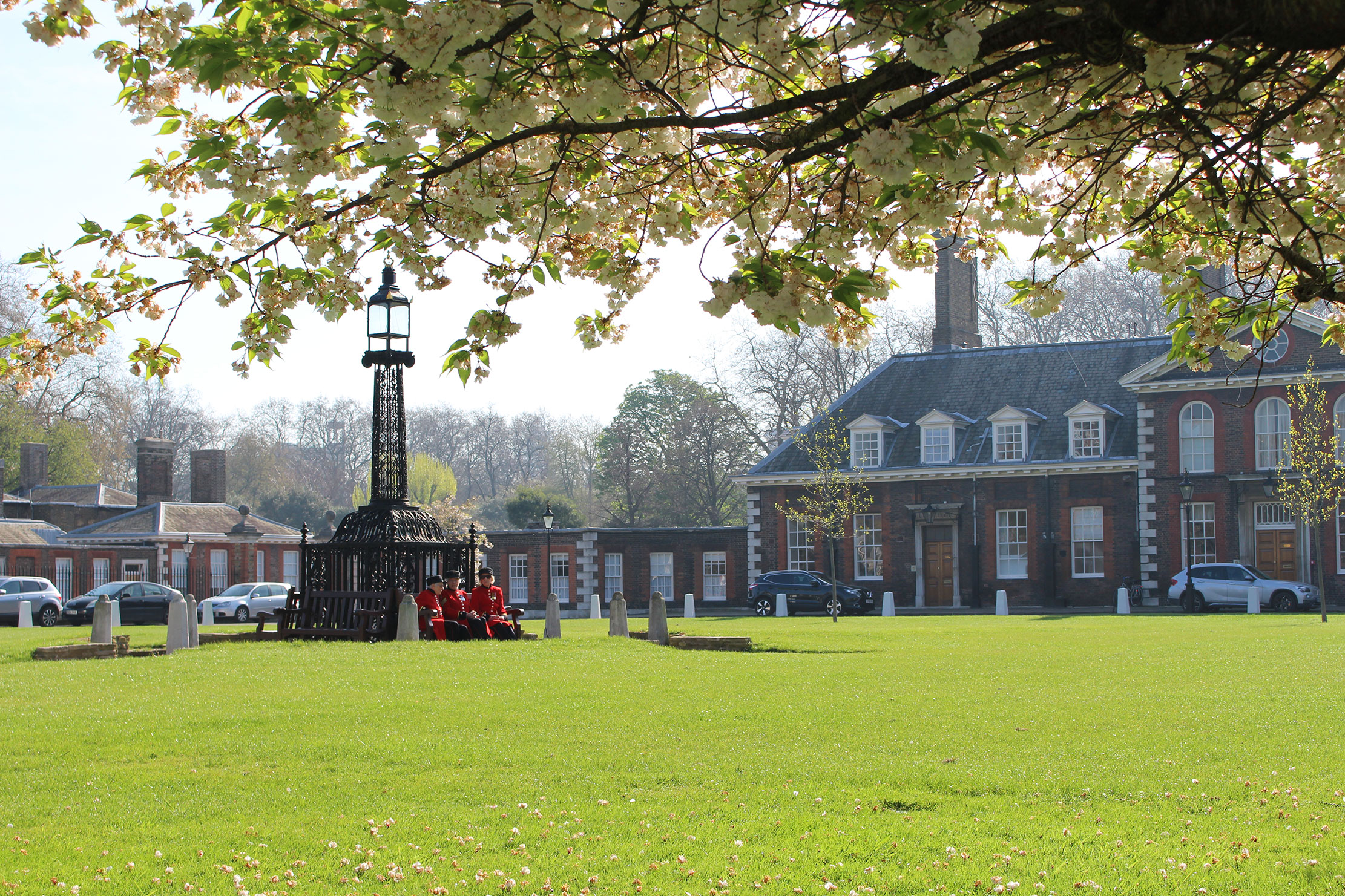
Life at the Royal Hospital Chelsea: From pensioners pumping iron to ‘Chelsea Chests’
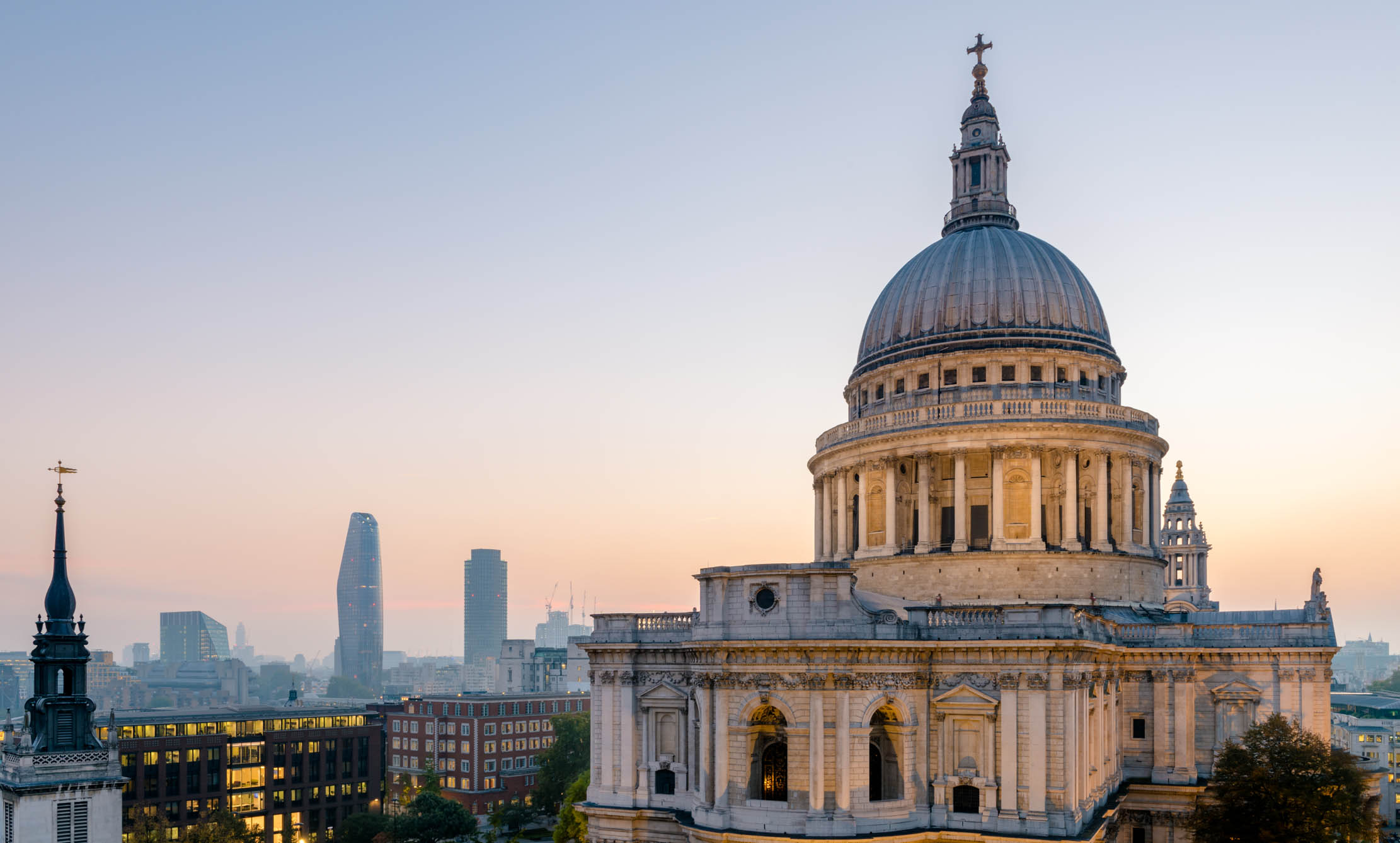
Sir Christopher Wren: The life and times of a legendary architect, from 'miracle of a youth' to national treasure
Personable, yet naturally reserved, ‘that miracle of a youth, Mr Christopher Wren’ not only designed many of our most notable
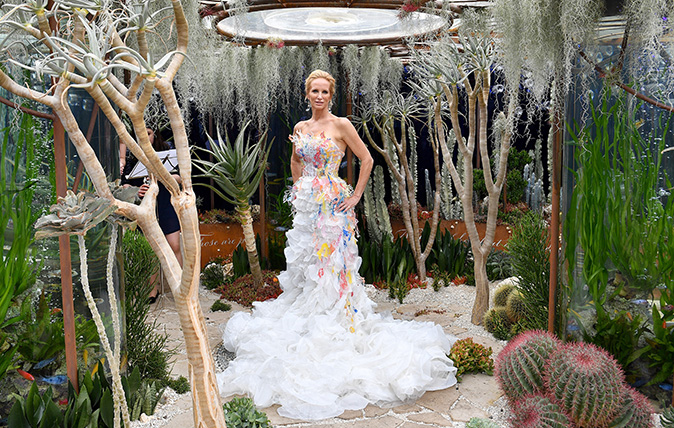
37 surprising, unusual and useful things to look out for at the Chelsea Flower Show
Whether you're heading to RHS Chelsea or not, don't miss our look at the sights and sounds that you might
-
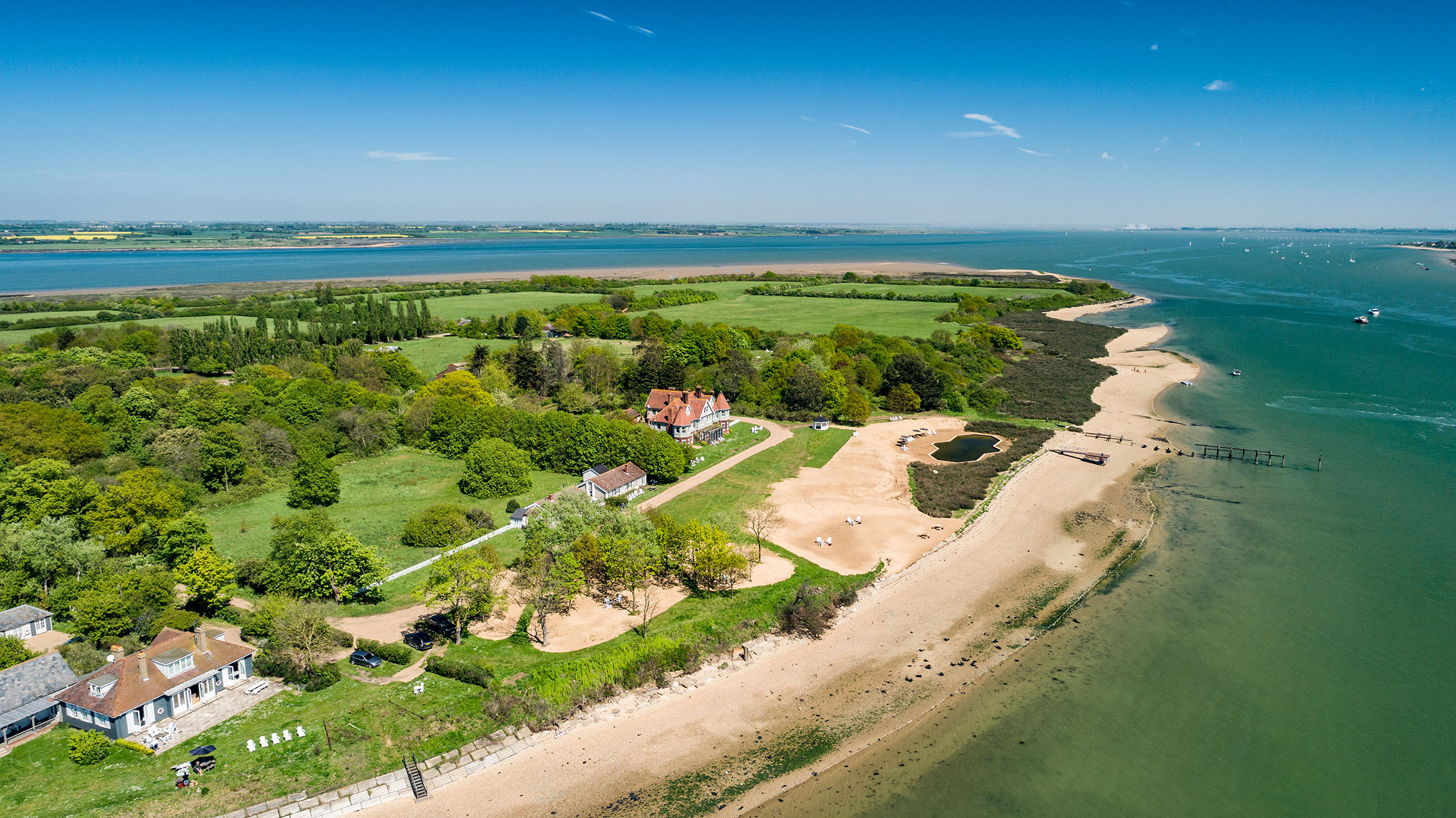 380 acres and 90 bedrooms on the £25m private island being sold by one of Britain's top music producers
380 acres and 90 bedrooms on the £25m private island being sold by one of Britain's top music producersStormzy, Rihanna and the Rolling Stones are just a part of the story at Osea Island, a dot on the map in the seas off Essex.
By Lotte Brundle
-
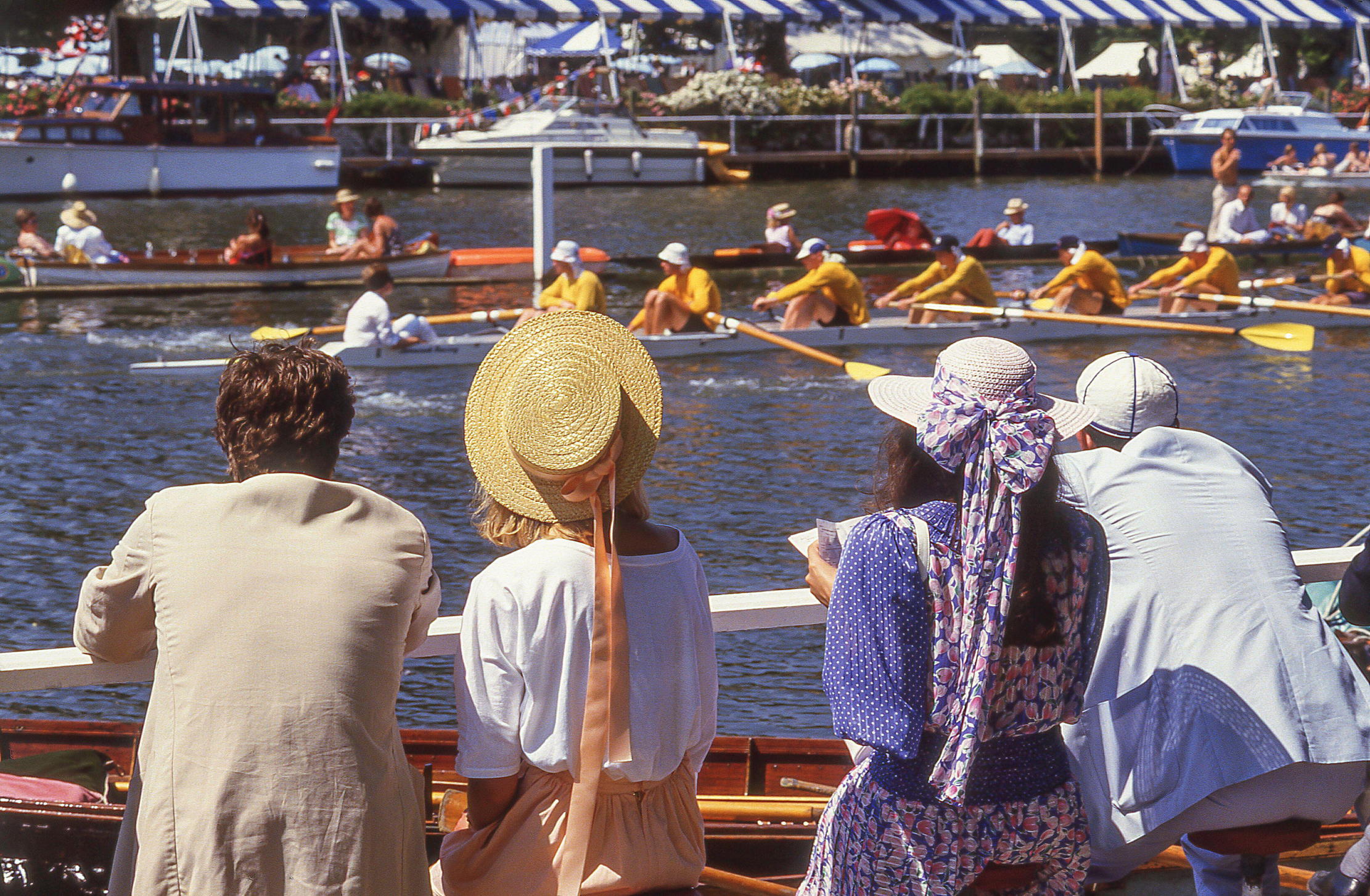 'A delicious chance to step back in time and bask in the best of Britain': An insider's guide to The Season
'A delicious chance to step back in time and bask in the best of Britain': An insider's guide to The SeasonHere's how to navigate this summer's top events in style, from those who know best.
By Madeleine Silver