A Cotswold house has been revived by its creative owners, who have complemented its blend of old and new architecture with a striking collection of modern art, as Jeremy Musson reveals
Walcot, Oxfordshire — the home of Hugo and Silka Rittson Thomas — has been revived by its creative owners, who have complemented its blend of old and new architecture with a striking collection of modern art, as Jeremy Musson reveals. Photographs by Hugo Rittson Thomas.
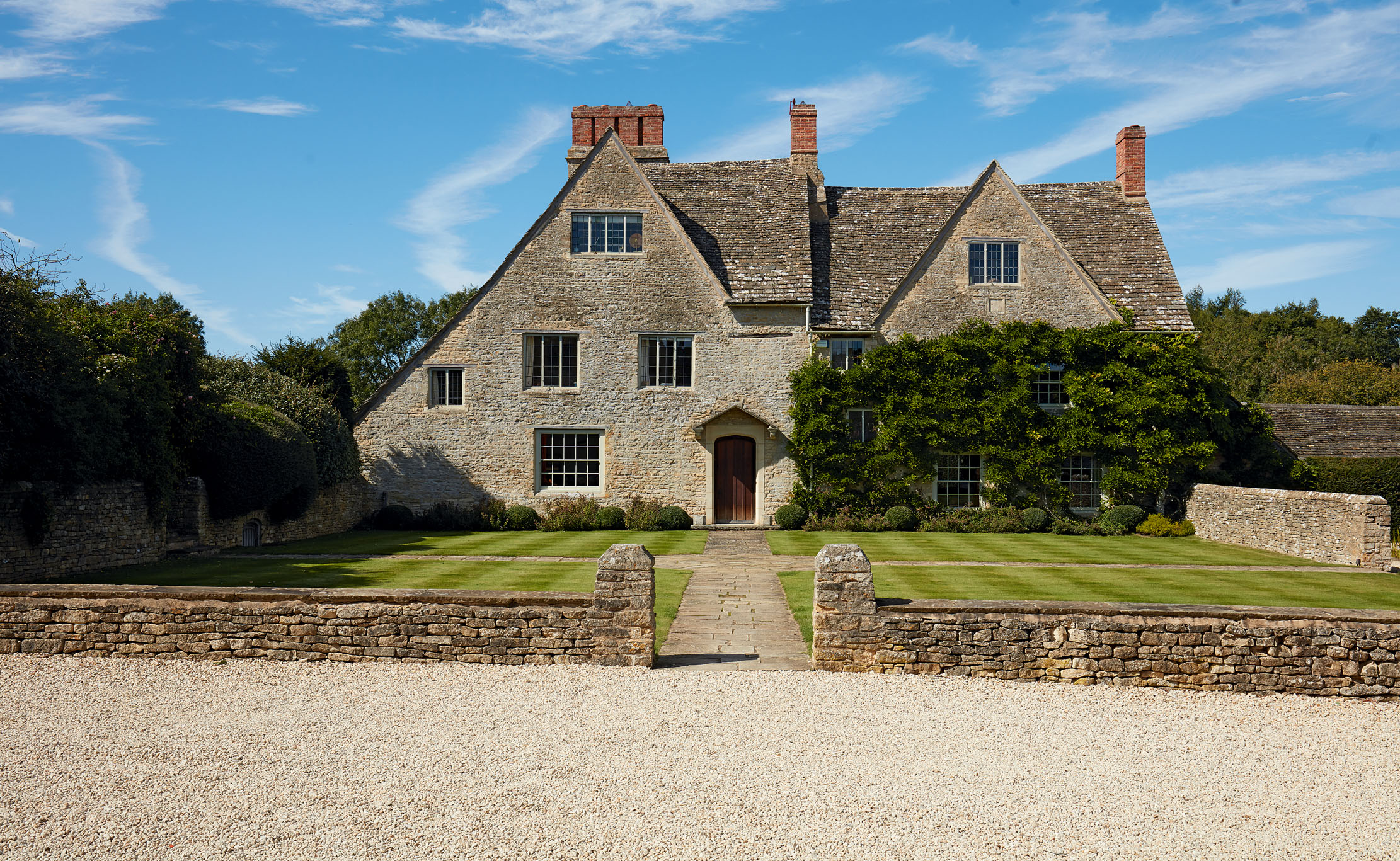
Walcot is a hidden gem that reveals a clever blend of old and new. The first impression is of a small, gabled Cotswold-stone manor house, but it is, in fact, a fragment of a much larger country house, built in the 17th century by the Jenkinson family as their principal seat. This fragment became a tenant farmhouse in the mid 18th century and was little altered after that period.
Today, it is the home of the photographer Hugo Rittson Thomas and his wife, Silka, a renowned art adviser, editor and stylist. Mr Rittson Thomas was brought up in Oxfordshire and has a great fondness for the area, with its rolling Cotswolds landscape and old farmhouses. However, this picturesque house with its slightly muddled plan was in a poor state when he first discovered and bought the property, back in 2001. He spent several years tackling the usual issues of damp and making the building sound and habitable, as well as carrying out a series of well-judged alterations and additions to adapt it to modern living requirements, albeit retaining its essential feeling of age and history (Fig 1).
Walcot especially benefited from the dramatic transformation of its setting. When he acquired the house, Mr Rittson Thomas recalls the garden as being little more than ‘a wilderness’. He saw this, however, not as a drawback, but as something that offered him ‘a rather tempting blank canvas’. He drew inspiration from other English houses and gardens he particularly admired, especially The Grove, Dean Manor and Hidcote.
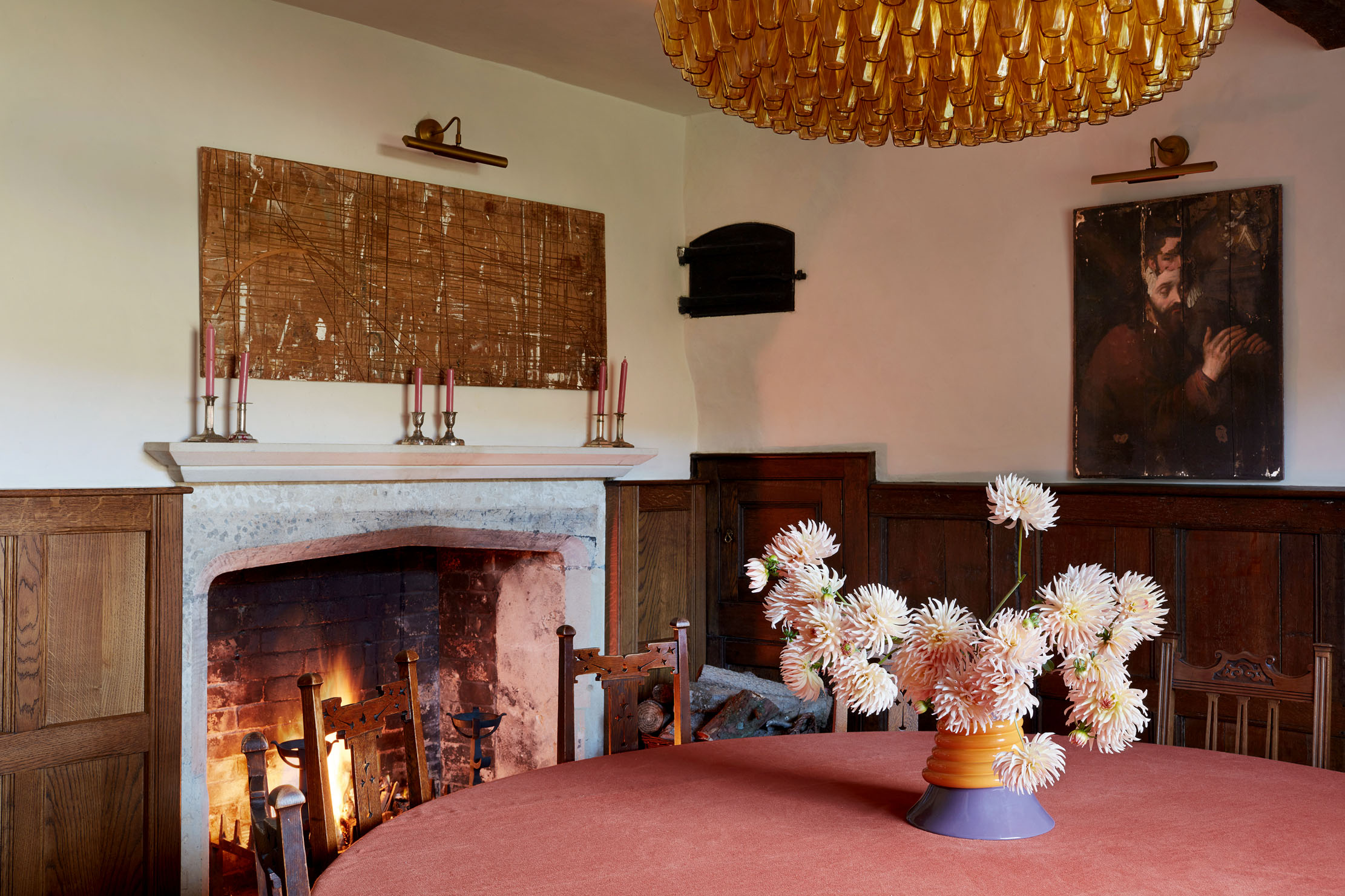
Mr Rittson Thomas and Silka married in 2010, whereupon the house become a joint endeavour. Her contribution is immediately apparent in the understated artistic style of the redecorated interiors, achieved in collaboration with close friends such as Christopher Howe, Nathalie Farman-Farma and the upholsterer Lily Wynne-Jones.
An estate map, dated 1714, was recently found, which shows the original substantial Jacobean house with its H-shaped plan and extensive formal gardens to the east, together with a suite of long barns to the west (some of which still survive). At this time, Walcot was the seat of Sir Robert Jenkinson, 3rd Baronet, and Tory MP for Oxfordshire, but the house may well have earlier origins.
Sir Robert died in 1717, whereupon the estate passed to his brother (the ancestor of a later prime minister, Robert Jenkinson, 2nd Earl of Liverpool). In 1759, the Walcot property was sold to the then Duke of Marlborough, who demolished most of the house to provide himself with additional building materials for new works on the Blenheim estate. Nevertheless, he left a good working farmhouse on the land, with large associated barns. Apart from the plan, there is no other evidence of the appearance of the house before this dramatic reduction.
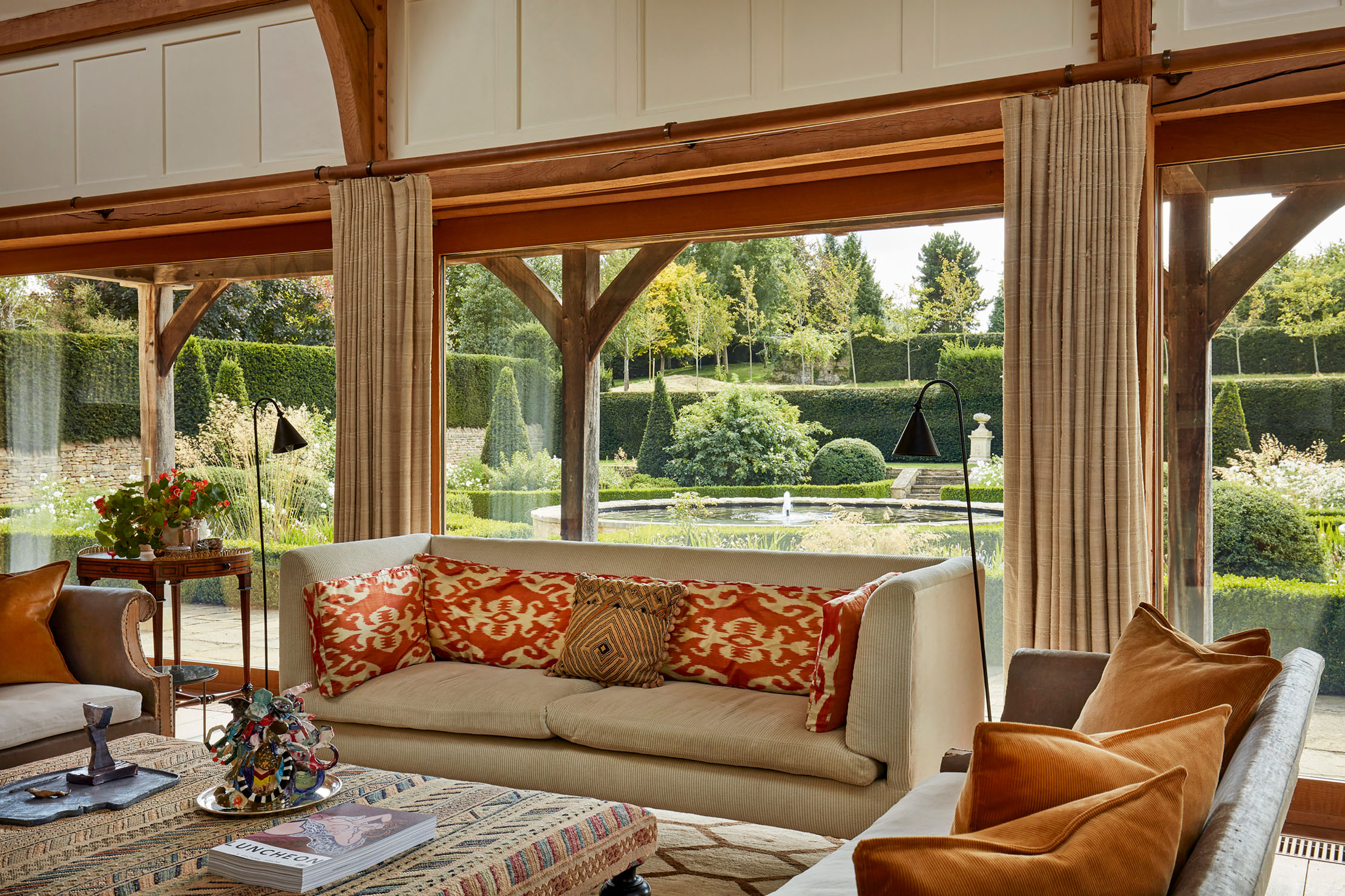
The modern creation of the present, gently formal, gardens at Walcot was a particularly ambitious scheme and key to the feel of the house. These gardens were first laid out between 2005 and 2006 with the guidance of designers Julian and Isabel Bannerman. They ably identified the historic outline of the original house and introduced the balustrades and paths that now mark its former footprint, integrating a part of the historic Walcot narrative into the garden’s design.
Sign up for the Country Life Newsletter
Exquisite houses, the beauty of Nature, and how to get the most from your life, straight to your inbox.
Most importantly, the Bannermans discovered from antique maps, which they found in the Bodleian Library at Oxford, an original series of five rectangular—and possibly medieval—carp ponds, set below a spring. As their site was by then entirely covered by a mature poplar tree wood, the maps were the only clue to the ponds’ existence.
Today, the ponds step down dramatically, towards the River Evenlode below. Three of them were carefully excavated by Toti Gifford, the landscape gardener who also runs the eponymous Giffords Circus. The excavation and recovery of the ponds, one of which is now used for natural swimming, forms a remarkable shining sculptural element in the wider garden setting. The ponds, and the extended reflective presence of water, has transformed the character of both house and garden, creating an almost otherworldly dimension that changes according to the lighting and seasons.
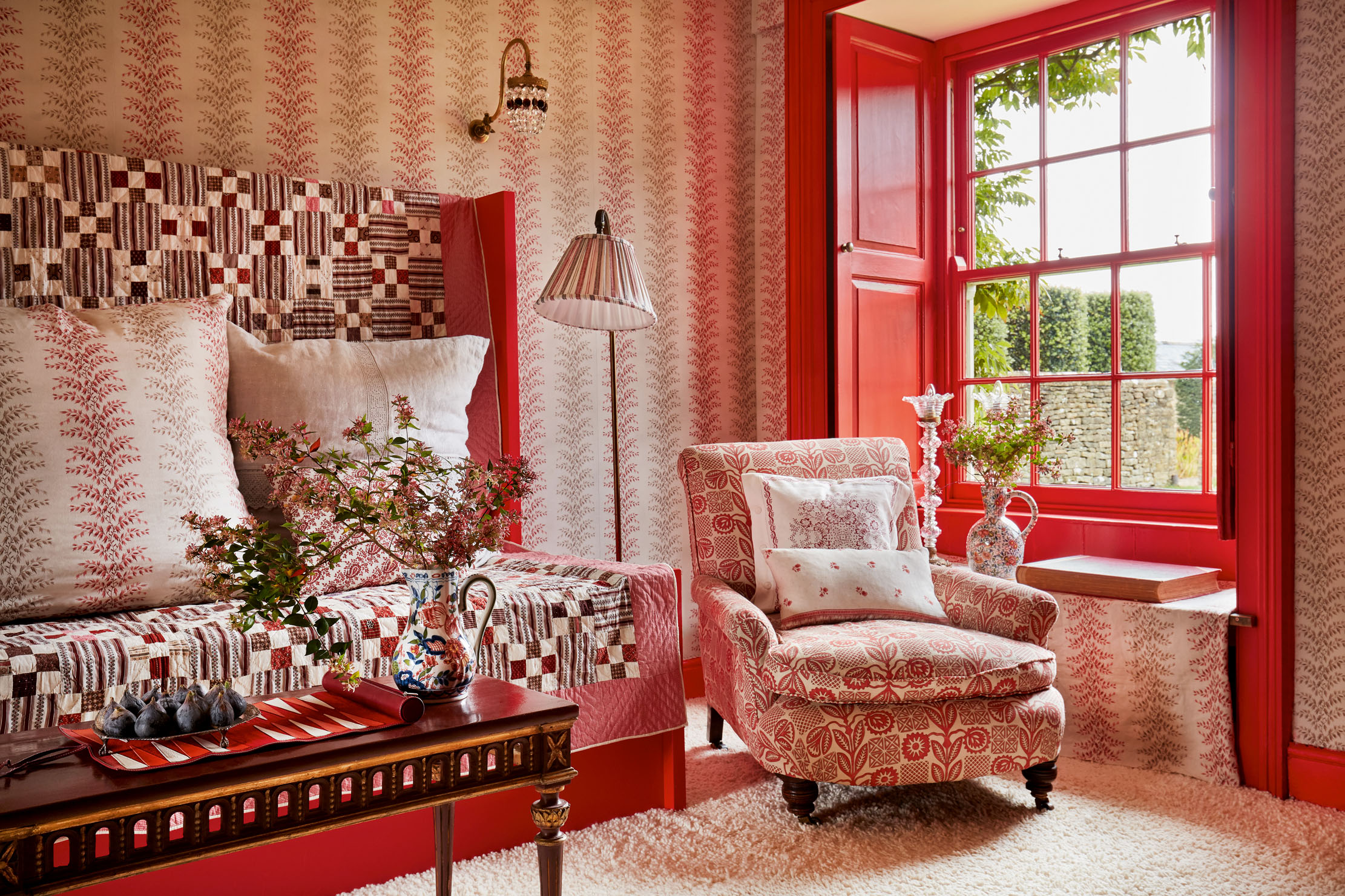
Nothing was wasted. The spoil from these excavations was formed into a lookout mound in the 17th-century manner, a place on which musical performances have taken place. Landscape gardener Marie-Christine de Laubarède has been an adviser on further planting over a number of years and traditional elements of English gardening have been used to striking effect: topiary, allées, pleached lime walks, parterres, stone terraces and ancient walls.
These elements are used as frames and foils for strong accents of single colours—white flowers in the White Garden and a carpet of red poppies in the old kitchen garden and orchard. This is also a noticeably ‘green’ garden, an effect that combines beautifully with the warm honey-coloured Cotswold stone walls and terraces. Mme de Laubarède has also advised on the planting of an arboretum.
Mrs Rittson Thomas, who is now responsible for new plantings and the design of new gardens, has created a vegetable garden and an orchard carpeted with red poppies and framed by a thyme walk, as well as an organic cutting garden. The latter supplies her London business, The TukTuk Flower Studio, in Mayfair. Her mother is a keen gardener, but her childhood home in Germany was a very different sort of property, being a modern glass-walled house in a Japanese spirit. She is committed to connecting art and Nature in all aspects of her work.
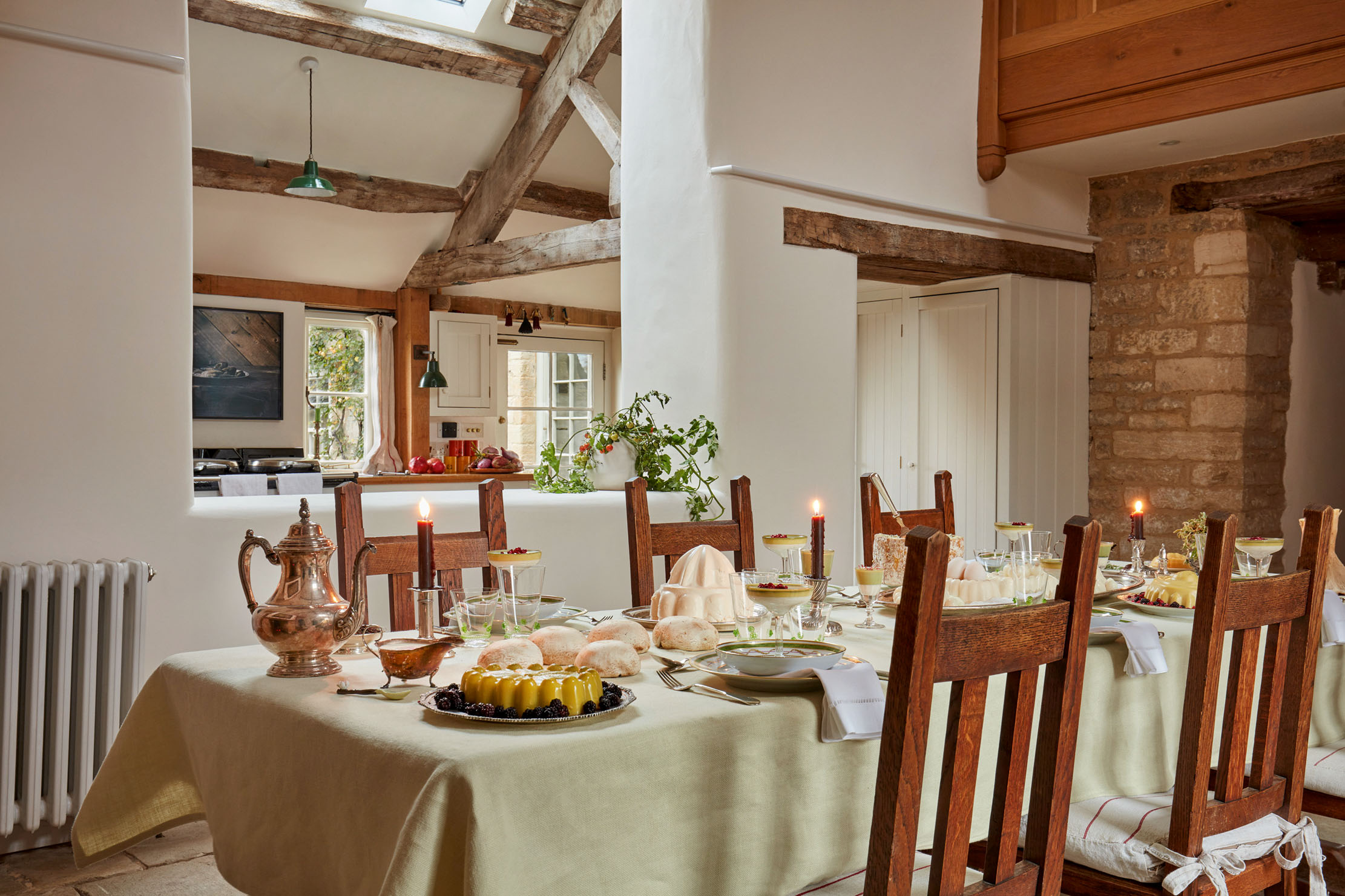
The White Garden frames the principal modern addition to the house, a large gabled, single-volume ‘sunken’ garden room (Fig 3), a clever take on the timber-frame tradition, under a stone-tile roof. This acts as the main drawing room for the house, but, inside, has almost the feel of a large, light-filled garden temple or gazebo, with glass walls on two sides, as well as a welcoming hearth.
Both Rittson Thomases are serious art collectors and contemporary paintings create a lively thread of interest and colour throughout the house. Furnishings and textiles have a strong theme of the natural and organic, with objects and fabrics reflecting their far-flung travels, as well as their friendships with artists and artisans.
There is Japanese, Chinese and Mexican earthenware and Mrs Rittson Thomas also collects Delftware and Japanese vessels for flower arranging. The collection of ceramics includes works by Judith Hopf, Shio Kusaka, Steven Claydon, Lucie Rie and Hans Coper. The art collection is carefully chosen and displayed and the paintings feel very natural against the plain white interiors of this old, thick-walled house. The texture of ceramic against white walls has echoes of the aesthetic of Kettle’s Yard in Cambridge.
The overmantel painting in the drawing room is an extraordinary composite piece by Pablo Bronstein that imagines Walcot as a grandiose Baroque house before its partial demolition. A ceramic bust of a faun-like figure by the artist Claydon faces east along the length of the room, overlooking the long garden axis with the formal pond inspired by David Hicks’s black reflection pond at his Oxfordshire home The Grove. Furniture is light, but textured: there is a Christopher Howe sofa, with cushions from Uzbekistan, and Rose Uniacke fabrics are used in the dining room and main bedroom suite.
The old kitchen of the reduced house has become the dining room and is now open to the roof like a miniature great hall, with an open fire, stone-flagged floor, whitewashed walls and a scrubbed-oak table (Fig 5). The working-kitchen element is inspired by traditional Spanish interiors and hung with German copper gingerbread moulds and pewter ice-cream moulds. The other, more intimate dining room is one of the few rooms with surviving panelling and has a memorable Carlo Scarpa chandelier (Fig 2).
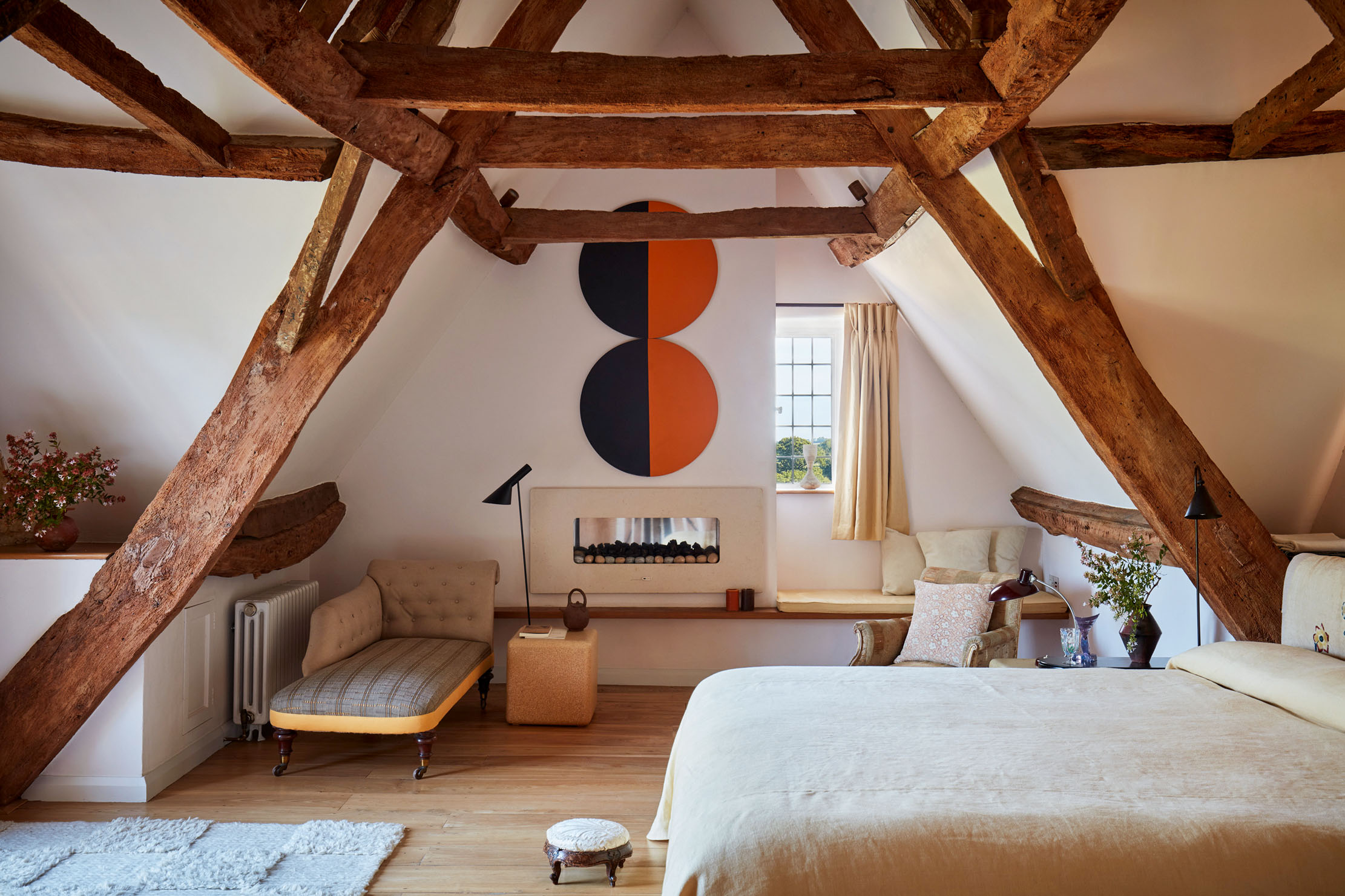
Country hats for winter and summer are hung around the boarded ‘boot room’, which also has a long, Gustavian-style timber bench. There is a Snug Room for listening to music; this is decorated with a hand-printed fabric from Nathalie Farman-Farma’s DécorsBarbares (Fig 4). Bedrooms are light in colour and themed with faded fabrics and Indian hangings, mostly collected on travels.
The master touch of the house is the cleverly contrived master-bedroom suite, which almost has the feeling of a hut atop a small mountain (Fig 6). Bedroom, dressing room and bathroom are all formed within the former garret spaces of the house, the roof timbers are stripped to their natural colour and waxed, the walls are white and there are wonderful distant views over the Oxfordshire landscape. It is a very modern room, but with a feeling for natural materials that echoes the strong Cotswolds association with the Arts-and-Crafts Movement.
As a result of its historic reduction and alterations, Walcot had become a house of quirky, sculpted, gabled stone form, which today has been decorated and extended with vision. It is surrounded by carefully curated gardens that possess a simple artistic character, yet also capture the remnants of the lost house within their layout.
The interiors remain simple and elegant, with white walls, natural oak and stone flags all creating a perfect backdrop for the modern art that the Rittson Thomases love so much. Walcot is a serene place inside and out, evidently the much-loved home of two artistic and creative people. Mr Rittson Thomas is a leading portrait photographer and well known for his images of the Royal Family, as well as for his many books on both gardens and architecture. His own early career was in film and television, which has given him an appreciative eye for movement through space and the effect of light in an interior and in a garden.
Walcot has been an important base for Mr Rittson Thomas throughout his life as a peripatetic photographer, the home from which he has ventured forth to record so many country houses and gardens. Recent books include this year’s Romantics and Classics: Style in the English Country House, which explores, with the author of this article, the inimitable weaving of traditional and modern that exemplifies the evolving English country-house tradition.
‘Romantics and Classics: Style in the English Country House’, with text by Jeremy Musson and photographs by Hugo Rittson Thomas, is published this month (£45; Rizzoli International). Mr Rittson Thomas’s book ‘Wildflowers for the Queen’, with a foreword by The Prince of Wales, is also out now (£50)
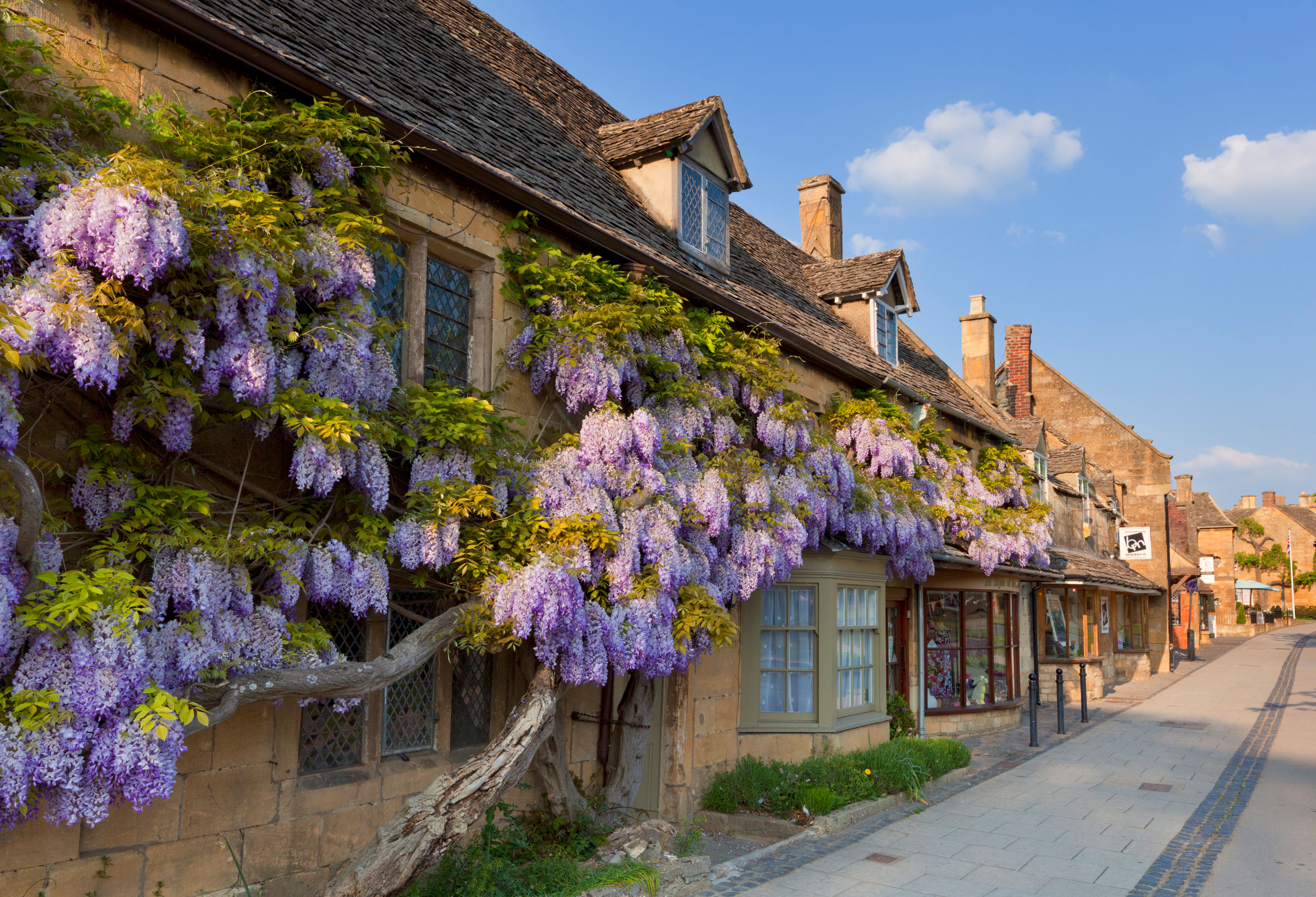
Where to live in the Cotswolds: A guide to choosing the perfect spot
Where in the Cotswolds should you move to? The answer will depend on what is more important to you and
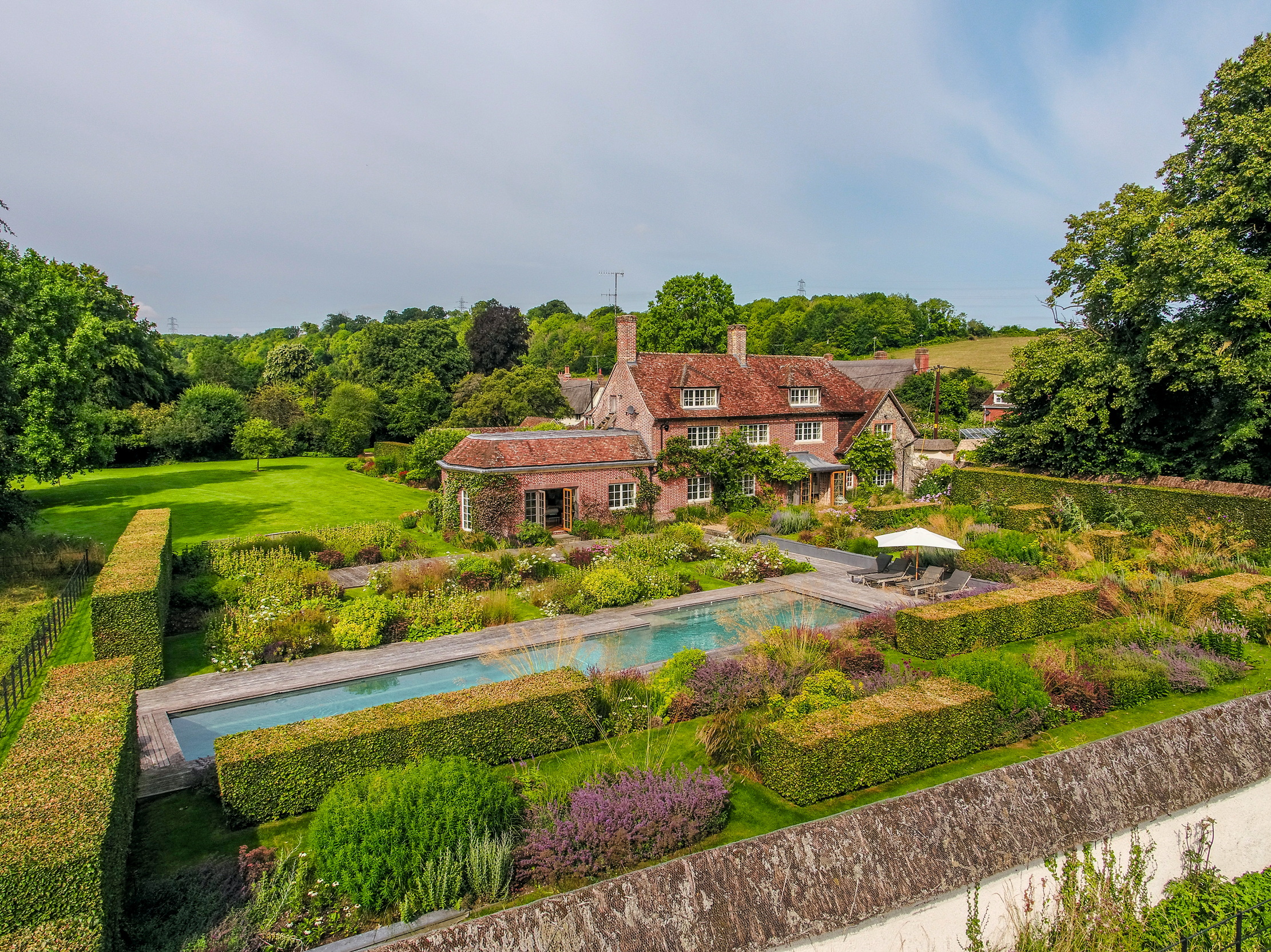
Credit: Strutt and Parker
Best country houses for sale this week
An irresistible West Country cottage and a magnificent Cumbrian country house make our pick of the finest country houses for
-
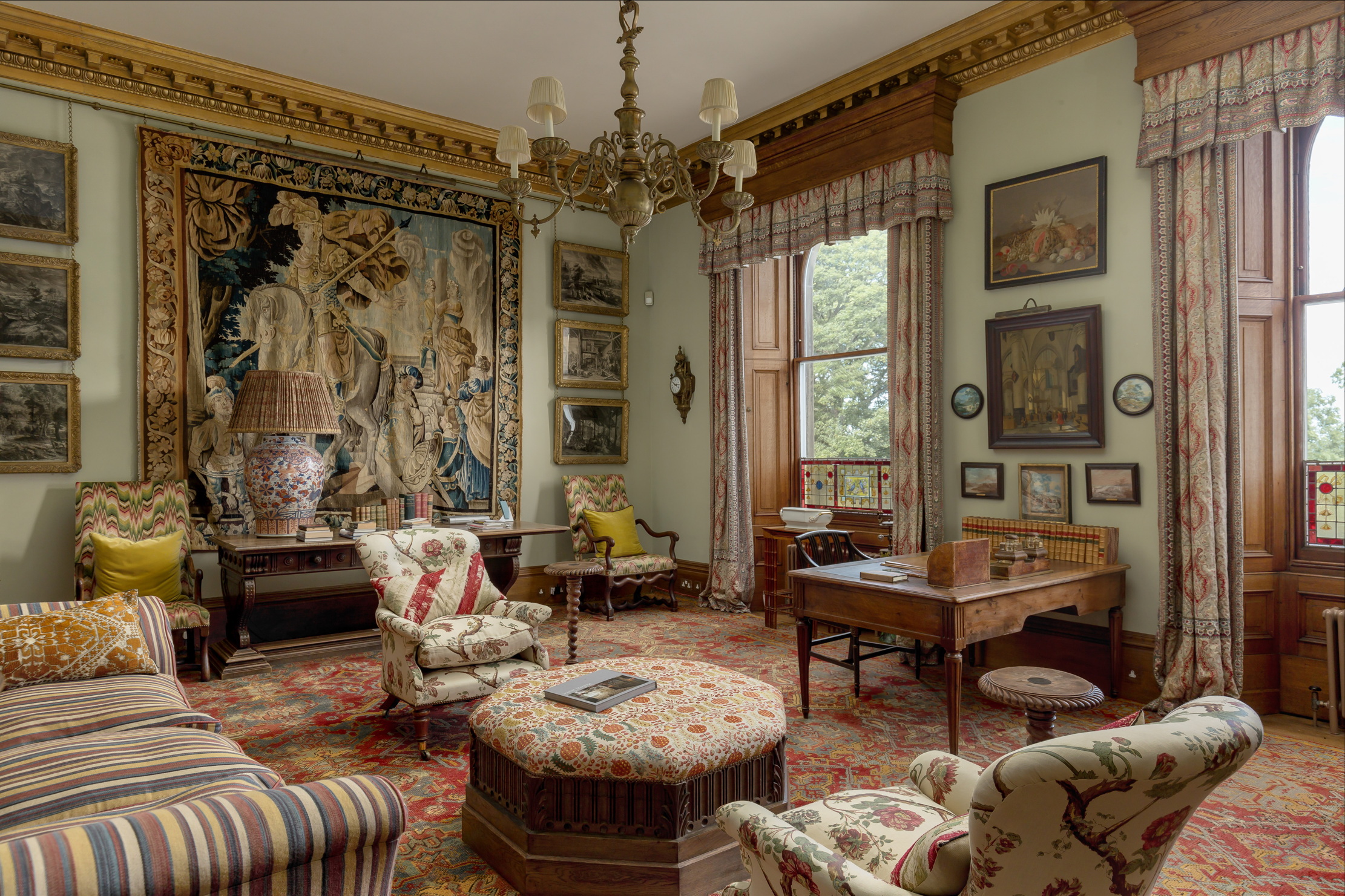 The finest interiors in Edinburgh? A seven-bedroom townhouse furnished by Robert Kime comes to market
The finest interiors in Edinburgh? A seven-bedroom townhouse furnished by Robert Kime comes to marketSituated on one of the New Town's grandest terraces, this four-storey property is a collector's dream.
By James Fisher Published
-
 Is anyone more superstitious than a sports star?
Is anyone more superstitious than a sports star?When it comes to worrying about omens and portents, nobody gets quite so worked up as our sportsmen and women.
By Harry Pearson Published